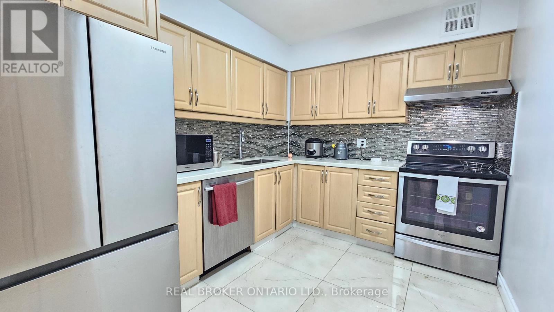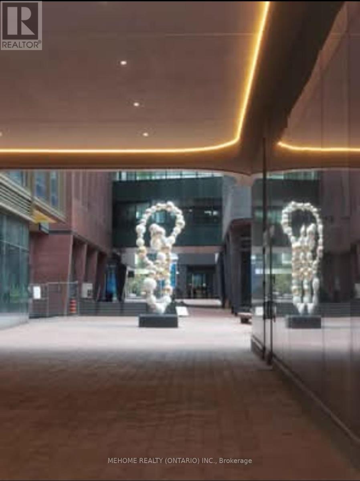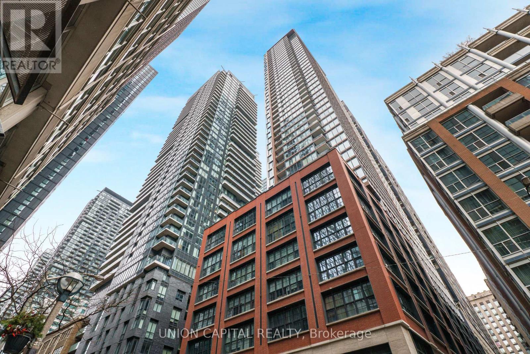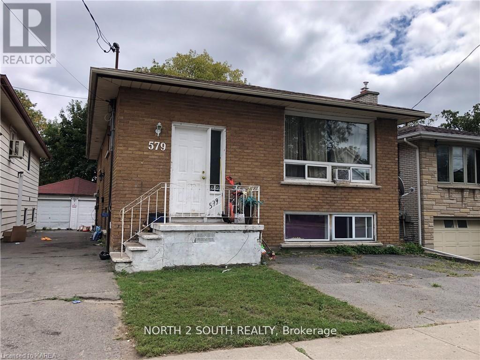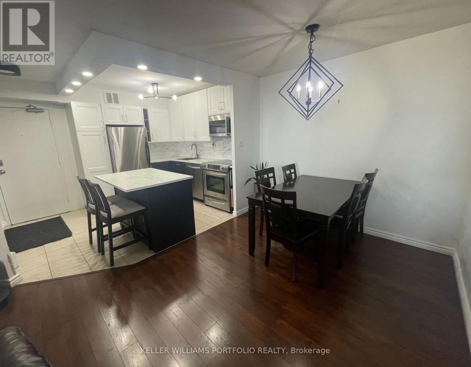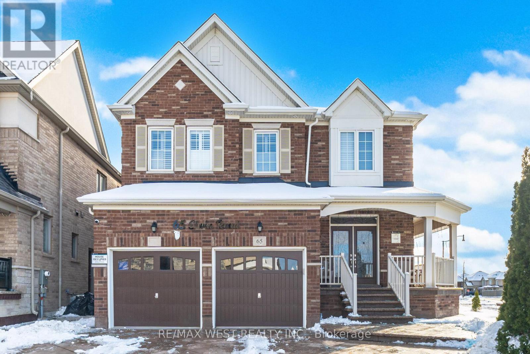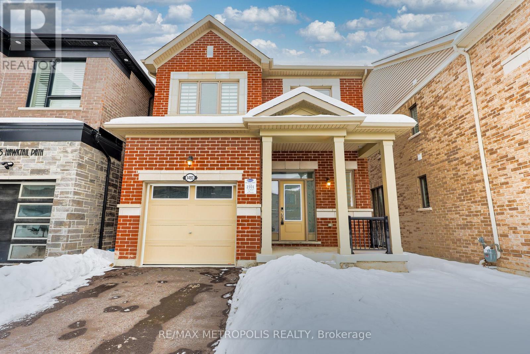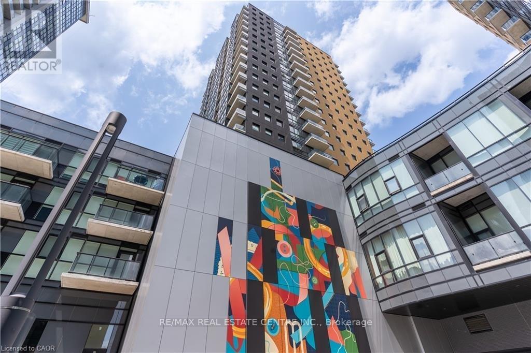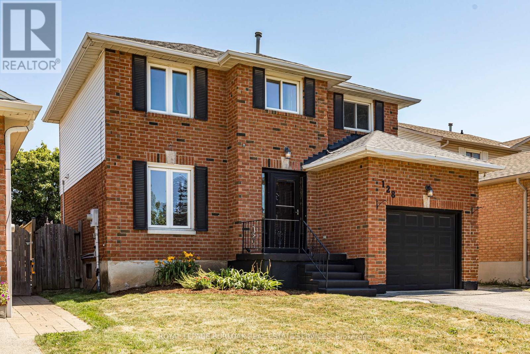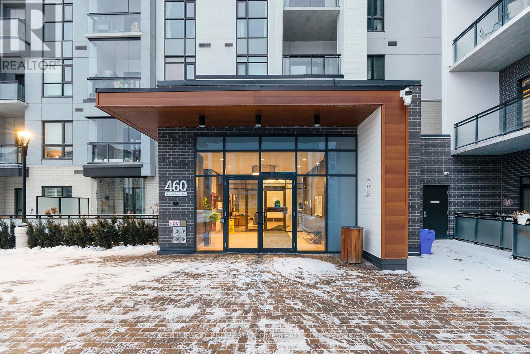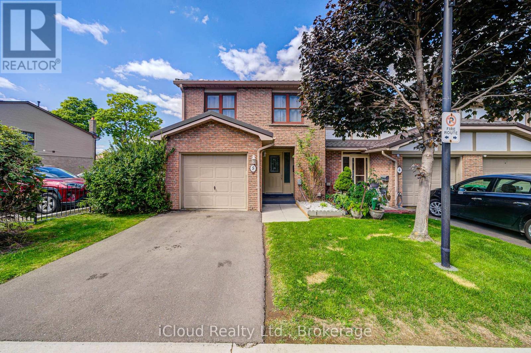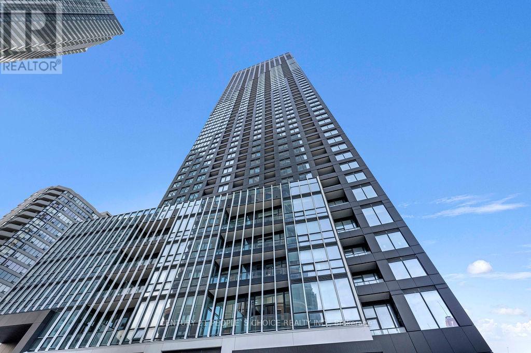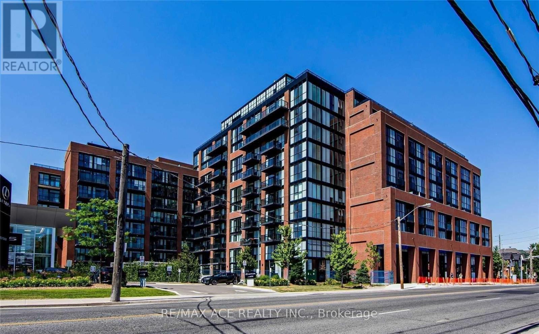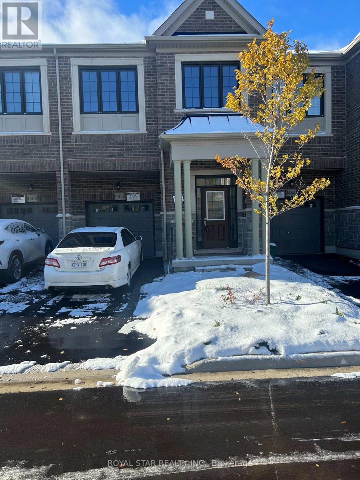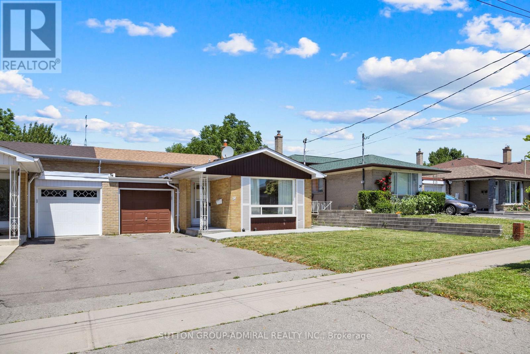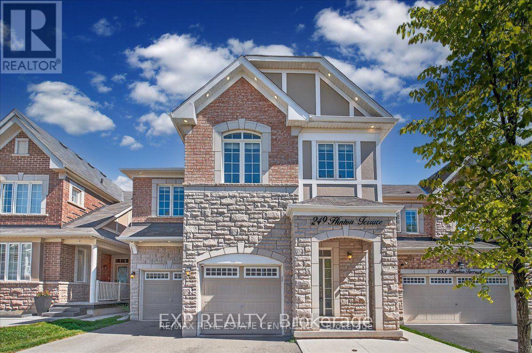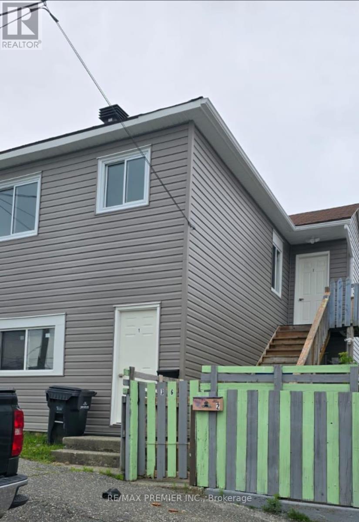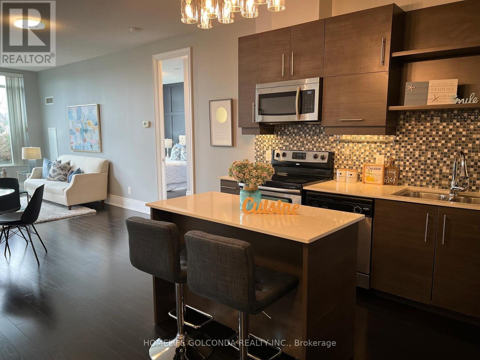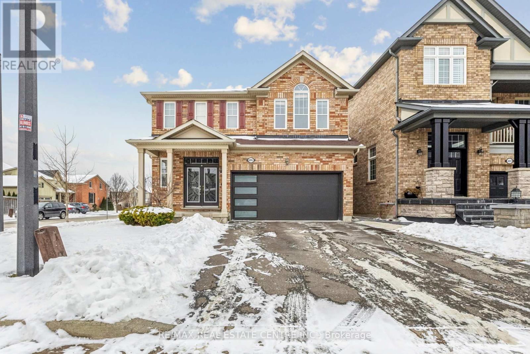Team Finora | Dan Kate and Jodie Finora | Niagara's Top Realtors | ReMax Niagara Realty Ltd.
Listings
Bsmt - 593 Ridgeway Avenue
Oshawa, Ontario
The McLaughlin neighbourhood boasts a vibrant tapestry of homes, seamlessly blending old-world charm with modern allure. With its perimeters outlined by King Steet to the south, Rossland Road to the north, Thornton Road to the west, and the meandering Oshawa Creek to the east, McLaughlin serves as a picturesque oasis in the heart of the city. Antonine-Maillet Elementary School literally right next door. 3 min WALK to the bus stop. 4 min walk to the day care. 20 min walk to THE OSHAWA CTR. Halal meat and Grocery 200mtrs (3 in walk). 5 min drive to COSTCO & NO FRILLS. 6 min drive to 401. 25 min walk to TRENT UNIVERSITY DURHAM. Life could not be any simpler than this! Rent includes all utilities and wi-fi. (id:61215)
414 - 39 Kimbercroft Court
Toronto, Ontario
One of The Biggest Units In The Building!! Welcome To 39 Kimbercroft Court Unit 414! This Spacious And Bright 2+1 Bedroom Condo Offers Over 1,100 Sq.Ft Of Comfortable Living Space In A Highly Desirable Markham And Sheppard Location. Featuring Two Large Master-Size Bedrooms On Opposite Sides For Added Privacy, Each With Its Own Balcony - A Rare Find In This Building! The Updated Kitchen Opens To A Generous Living And Dining Area, Perfect For Family Gatherings. The Den Provides The Ideal Space For A Home Office Or Playroom. Enjoy The Convenience Of Two Underground Parking Spaces, Along With Nearby Parks, Schools, Grocery Stores, And Easy Access To Public Transit. Just Two Minutes To Highway 401, Making Commuting A Breeze. The Building Also Features A Dedicated Prayer Room (Masjid) On The Lower Level, Adding To The Community Appeal. Perfect For A Large Or Growing Family Looking For Space, Comfort, And Convenience All In One Place! (id:61215)
4116 - 88 Queen Street E
Toronto, Ontario
Enjoy modern and stylish downtown living in this sun-filled, north-facing 1-bedroom suite at 88 Queen. Situated on the 41st floor, this high-level view unit features a sleek contemporary kitchen with built-in appliances, floor-to-ceiling windows, and a bright, open-concept layout. Enjoy 5-star building amenities, including a fully equipped gym, yoga studio, rooftop terrace, party room, and 24/7 concierge. Unbeatable location-just steps to TMU, Eaton Centre, Queen Subway Station, St. Michael's Hospital, plus countless restaurants and shops. With a Walk Score of 99 and a Transit Score of 100, convenience is at your doorstep. The perfect blend of style, comfort, and urban convenience! (id:61215)
4606 - 55 Mercer Street
Toronto, Ontario
Welcome to 55 Mercer - a modern studio suite perched on the 46th floor with a clear north-facing view. This efficiently designed unit offers contemporary finishes, integrated appliances, and floor-to-ceiling windows that bring in plenty of natural light. Located in the heart of the Entertainment District, steps from transit, top restaurants, shops, and cultural hotpots. Enjoy access to exceptional building amenities, including a state-of-the-art fitness center. Perfect for professionals or students seeking a connected downtown lifestyle (id:61215)
579 Macdonnell Street
Kingston, Ontario
All brick legal duplex with amazing income potential in the highly desirable Kingscourt area. Upper level includes 3 spacious bedrooms and 1 full bathroom, with a large living/dining room, separate eat-in kitchen with breakfast area and potential for ensuite laundry. Lower level includes a second self-contained unit with 3 spacious bedrooms and 1 full bathroom, with living room and ensuite laundry room and 2 separate entrances. Large backyard in the rear with a detached single car garage as well as a parking pad in the front for 2 additional cars. Upper level unit currently vacant. Current income from the lower level unit only is $22k+, potential income $55k+ with positive cash flow OR $64k+ as a student rental with over 9% cap rate! Property needs work but a great investment opportunity with excellent value add potential! (id:61215)
2502 - 330 Dixon Road
Toronto, Ontario
Bright & Spacious 2-bed Condo unit with unobstructed views. Enjoy beautiful panoramic views from an open balcony! This modernly renovated unit features sun-filled rooms, an open concept yet separated kitchen with Stainless Steel Appliances and a Large Living and Dining area. It is conveniently close to grocery stores, parks, schools, libraries, public transit, banks, and much more. Comes with 1 Parking. This is a unit you do not want to miss! (id:61215)
2198 Highriver Court
Mississauga, Ontario
Welcome to Awesome 2198 Highriver Court, Mississauga. Nestled on a quiet, family-friendly court, this well-maintained home offers a perfect blend of comfort, space, and convenience. Ideal for families or professionals, the property is located in a highly desirable Mississauga neighborhood known for its mature surroundings and strong sense of community.The home features a functional layout with bright, inviting living spaces designed for both everyday living and entertaining. Large windows allow for an abundance of natural light, creating a warm and welcoming atmosphere throughout. The kitchen and dining areas provide excellent flow, while the bedrooms offer comfortable private retreats. Situated on a generous lot, the outdoor space is perfect for relaxing, gardening, or enjoying time with family and friends. The quiet court location offers added privacy and minimal traffic - ideal for children and peaceful living.Conveniently located close to schools, parks, shopping, public transit, major highways, and other essential amenities, this home delivers exceptional value and lifestyle appeal.A wonderful opportunity to own A 115 By 160 Foot Treed Lot in a sought-after Mississauga exclusive Golf & Country Club Area location - this is a property you won't want to miss. (id:61215)
Bsmt - 27 Brookdale Crescent W
Brampton, Ontario
Beautiful Basement With Modern Comforts - Step Into A Warm And Inviting Space Featuring Numerous Upgrades Throughout. Offers 3 Generous Bedrooms, Bright And Open Living Areas, And A Spacious Living Room Perfect For Family Time And Entertaining. Enjoy A Stylish Kitchen Complete With Stainless Steel Appliances, Granite Countertops, And The Convenience Of In-kitchen Laundry. The Home Includes 1 & 1/2 Well-maintained Washrooms, A Large Driveway With Parking For Up To 3 Cars, And A Spacious Backyard Ideal For Relaxation Or Outdoor Activities. Located On A Quiet, Family-friendly Street, You'll Be Close To All Major Amenities-just Minutes From Bramalea City Centre, Parks, Schools, Shops, And Restaurants. A Clean, Bright, And Comfortable Home In A Truly Convenient Location. (id:61215)
65 Elwin Road
Brampton, Ontario
Centrally located legal basement unit in a quiet, family-oriented neighbourhood of Brampton. This well-maintained and very clean two-bedroom, one-bathroom apartment features a private separate entrance and has been professionally and legally completed. Previously owner-occupied and owner-used only. Includes one parking space. Conveniently located steps to public transit and minutes to schools, parks, and shopping. Utilities split 70/30. Ideal for a working professional seeking comfort, quality, and compliance. (id:61215)
1493 Hawktail Path
Pickering, Ontario
Welcome To This Beautiful 4-Bedroom, 3-Bath Detached Home Located In The Highly Sought-After Seaton Community Of Pickering. This Modern And Spacious Residence Offers A Functional Open-Concept Layout Ideal For Families And Professionals Alike.The Main Floor Features 9' Ceilings, Stylish Finishes, And A Bright Living And Dining Area Perfect For Everyday Living And Entertaining. The Contemporary Kitchen Is Equipped With Sleek Cabinetry, Quality Appliances, Ample Counter Space, And A Breakfast Area With Walk-Out To The Backyard. Upstairs, You'll Find Four Generously Sized Bedrooms, Including A Spacious Primary Retreat Complete With A Walk-In Closet And A Private Ensuite. The Additional Bedrooms Are Well-Proportioned And Share A Modern Main Bathroom.This Home Includes An Attached Garage With Convenient Inside Access And A Private Driveway. Located In A Family-Friendly Neighbourhood Close To Parks, Schools, Trails, Shopping, And Public Transit, With Easy Access To Hwy 401, 407, And 412. Enjoy Living In One Of Pickering's Fastest-Growing Communities With Nearby Amenities, Green Spaces, And Future Developments. An Excellent Opportunity To Lease A Nearly New Detached Home In A Prime Location. (id:61215)
10 Golfhaven Drive
Toronto, Ontario
Nicely Updated & Bright 3 Bedroom Raised Bungalow. Open Concept Main Floor Features A Large Quartz Island And Quartz Kitchen Countertops. Exclusive Ensuite Laundry On Main Floor. No carpet in the house. Large deck and fenced huge backyard. House facing to North with lots of a/n sunshine in backyard. Within Walking Distance To Most Amenities. Available For Occupancy from Feb 1, 2026. (id:61215)
1301 - 104 Garment Street
Kitchener, Ontario
Modern 1-bedroom + Den condo located on the 13th floor in the heart of Downtown Kitchener. Bright and spacious unit offering approximately 800-899 sq. ft. with a functional layout, west exposure, open balcony, and clear city views. Features include a contemporary kitchen, comfortable living area with fireplace, in-suite laundry, and one owned underground parking space. Excellent building amenities include gym, bike storage, games room, and business centre with Wi-Fi. Prime location steps to Victoria & King, LRT, hospital, library, shops, restaurants, and Google headquarters. Vacant and available for immediate possession. (id:61215)
128 Brian Boulevard
Hamilton, Ontario
Welcome to 128 Brian Boulevard, Waterdown - Your Dream Home Awaits! Discover this beautifully maintained, move-in-ready residence nestled in one of Waterdown's most sought-after, mature neighborhoods, Waterdown West. This charming home offers 1,610 square feet of thoughtfully designed living space, featuring 4 spacious bedrooms and 3 modern bathrooms - perfect for families and entertaining alike. Step inside to a bright and airy atmosphere with a stunning, massive dining room bathed in natural light, complete with a cozy fireplace mantel that creates a warm, inviting ambiance for gatherings. The large living room provides ample space for relaxing with loved ones or hosting guests. Enjoy the convenience of a finished basement, with an additional bedroom, bathroom and office, withe loads of extra space ideal for a home theater, gym, or additional recreational area. The home boasts numerous updates throughout, reflecting care and attention to detail, ensuring comfort and peace of mind. Backing directly onto a school, this location offers unmatched convenience and tranquility, with lush greenery and a peaceful setting. Whether you're looking for a family-friendly community or a stylish space to call home, 128 Brian Boulevard combines all the essentials with exceptional updates and an unbeatable location. Don't miss your chance to own this outstanding property in Waterdown's premier neighborhood. Schedule your private showing today! (id:61215)
204 - 460 Gordon Krantz Avenue
Milton, Ontario
Bright and spacious 1 Bedroom + Den suite by Mattamy Homes, offering an open-concept living and dining area with a walkout to a private balcony. The modern U-shaped kitchen features stainless steel appliances, quartz countertops, an upgraded extended island, and a convenient breakfast bar. The primary bedroom includes a large mirrored closet, and the suite is complete with a stylish 4-piece bathroom. Additional features include 1 parking space, a storage locker, and in-suite laundry. (id:61215)
5 Gloucester Place
Brampton, Ontario
Available for Lease is this Beautiful Condominium Townhouse offering a perfect blend of comfort and convenience ! Featuring 4 Bedrooms and 3 Bathrooms, this Bright and Spacious Home boasts an Open Concept Living and Dining Area, A Modern Kitchen with Upgraded Appliances and a Private Backyard Patio. Ideal for Relaxation or Entertaining. The Upper Level offers generously sized 4 bedrooms with ample closet space. Located in a Family Friendly Community, Close to Schools, Parks, Shopping, Public Transit and Major Highways. (id:61215)
2505 - 395 Square One Drive
Mississauga, Ontario
Brand new, never-lived-in unit by Daniels at Square One Dr! Spacious 2-bed, 2-bath condo with floor-to-ceiling windows and modern finishes. Open Balcony - Stylish kitchen with custom cabinetry, quartz counters & island, under-cabinet lighting, and soft-close hardware. Prime City Centre location - Quick Highway Access To 403/401/407, steps to Sheridan College, Square One Mall, Celebration Square, and Square One GO Terminal. Short drive to U of T Mississauga and major highways. Exceptional amenities: 24-hr concierge, co-working boardrooms & lounge, pet grooming room, climbing wall, fitness zone, sauna, studio, kids' & parents' zones, outdoor play & fitness areas, half court, lounge with prep kitchen, dining lounge, meeting/media rooms, BBQ area & outdoor dining terrace. The unit includes one underground parking space and one storage locker for extra convenience. A perfect blend of luxury, convenience, and lifestyle - move-in ready! (id:61215)
613 - 2300 St Clair Avenue W
Toronto, Ontario
Welcome to a stylish and thoughtfully designed 1+1 bedroom, 4pc bathroom suite offering the perfect blend of comfort, functionality, and modern living. This bright and spacious unit features an open-concept kitchen with sleek finishes, seamlessly flowing into the living and dining area-ideal for both everyday living and entertaining. The generously sized primary bedroom offers ample closet space and privacy, while the versatile den can be used as a home office, nursery, or guest room. Large windows flood the space with natural light, creating a warm and inviting atmosphere throughout. Perfect for first-time buyers, professionals, or investors, this well-maintained suite offers exceptional value, smart layout, and effortless urban living in a well-managed building close to transit, shops, dining, and everyday essentials. (id:61215)
1466 Periwinkle Place
Milton, Ontario
Brand new Never lived-in Great Gulf built 4-bedroom Townhouse with 2 Rooms ensuite in the new community area Extensively renovated throughout. gourmet kitchen with quartz countertop, backsplash hardwood floors , Upstairs laundry adds convenience, and move-in ready. Minutes from Halton & Kelso Conservation Areas, Hilton Falls, and the Niagara Escarpment (id:61215)
38 Frankton Crescent
Toronto, Ontario
Welcome Home to 38 Frankton Crescent! Truly a property to meet all needs. Set on a quiet, friendly crescent, in an established family-oriented area.This spacious back split home provides a most comfortable layout. Three levels above ground plus a basement. Room sizes are generous with ample storage space. Hardwood floors through much of the home as well as mostly new windows throughout. Side entrance, making access to the huge backyard patio a breeze. This house has been conscientiously maintained throughout the years and is move-in ready. Also of note are the wonderful recreation opportunities at the Grandravine Community Center, offering tennis, and an arena and park area... steps away from this home. Close to York University, TTC, Go Train, Downsview Park, Hwys 401 and 407 and wonderful schools. Don't miss this rare opportunity to own such a well-cared-for home in a prime location! (id:61215)
249 Hinton Terrace
Milton, Ontario
Investor Alert - Cash Flow Positive Opportunity!Whether you're a first-time investor or expanding your portfolio, this property delivers a solid balance of income, appreciation potential, and long-term stability. Awesome Mattamy Built Detached roughly 2800 Sq. Ft Home In A Highly Desired Area Of Milton. Close To Schools, Hospital, Bank, Groceries, Sport Complex, Golf, Public Transit. 9 Ft. Smooth Ceiling 4+2 bdrm/4 Washrm 2 Kitchens Wyndham model w/ sep. entrance basement apartment that's currently being leased out by AAA tenant for a lofty $2K/mth on a month-to-month basis (willing to stay or vacate) that's perfectly located in popular, fam friendly, newer mid-west pocket of Milton's burgeoning Ford district that's full of schools, parks, trails, greenspace, beautiful vistas of the Niagara Escarpment, pub. transit options, plazas, grocery stores, Milton District Hospital (just to name a few). This stunner of a home boasts 9ft ceilings throughout, hardwood flooring throughout, iron-spindled staircase, very large kitchen w/ newer SS appliances, quartz countertops, backsplash, OTR Hood, kitchen island, sep. dining, fam rooms, extensive cabinet space, main floor office/den area, breakfast nook that walks/out to brief sun deck w/ soothing morning/evening vistas, a large primary w/ 5pc ensuite bath and w/i closet, upstairs laundry, 3 additional large carpet-free bedrooms all w/closets and large windows, a large 4 pc bath, 4 car parking that includes a staggered double car garage and so much more. The basement dwelling has been done to code and brandishes 2 sizeable bedrooms, a large open concept family room, an upgraded kitchen that rivals the main/upstairs kitchen, ensuite laundry, 3 pc bath, tastefully done laminate and a slew of larger windows and closets. (id:61215)
36 Kirkpatrick Street
Kirkland Lake, Ontario
Welcome to this fully renovated and legally designated duplex, offering two units each featuring 2 bedrooms and 1 bath, nestled in a desirable location. Boasting a complete renovation, this property presents a prime opportunity for selecting your own tenants and diving into hassle-free ownership. Step into turnkey convenience with recent upgrades including new windows, siding, and plumbing installed in 2024, alongside HVAC and roofing completed in 2022. With these modern amenities, you can rest assured of both comfort and efficiency for years to come. Embrace the potential for a lucrative investment, as this duplex offers a gross rent of $2700 per month, providing a steady income stream. Don't miss out on this chance to capitalize on a turnkey investment. (id:61215)
112 - 273 South Park Road
Markham, Ontario
Must See! Ground Floor Easy Access/Walk-Out From Patio To Private Luscious Green Trail. Bright South View Suite Located In High Demand Hwy 7 & Leslie Area. Spacious and High Ceiling. Excellent Floor Plan w/Split 2 Bedroom Layout. Excellent Amenities: 24 Hrs Concierge, Indoor Pool, Gym, Theater, Library, Guest Suite & Much more! Walking distance to Public Transit, Restaurant, Park. (id:61215)
495 Mockridge Terrace N
Milton, Ontario
Welcome to the spacious, family-friendly 495 Mockridge Upper-level-only home, with four bedrooms and a den on the main level, an open-concept layout, and a large great room upstairs for additional entertainment or leisure space. Located just 5 minutes from shopping, banks, and a vibrant commercial plaza, and close to the Velodrome. (id:61215)
103 - 3040 Constitution Boulevard
Mississauga, Ontario
***Public Open House Saturday December 20th & Sunday December 21st From 12:30 To 1:30 PM.*** Great deal for sale in Mississauga. Popular 2 level, 2 bed, 1 bath condo townhouse in the heart of Applewood. 1087 square feet as per MPAC. Spacious open concept living/dining/kitchen on main floor, 2 functional, large bedrooms on second. Building offers visitor parking, and the maintenance fees include water, building insurance, and common elements. Extremely close to public transit and shops for daily living, and a short drive from to major highways Hwy 427, QEW, and 403. Click on 4k Virtual Tour and dont miss out on this opportunity (id:61215)

