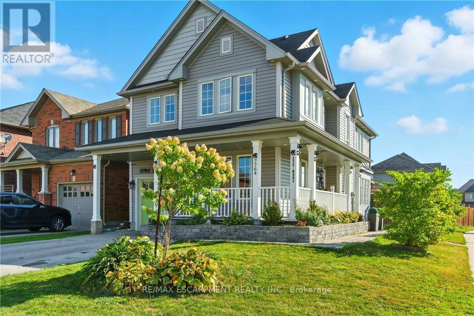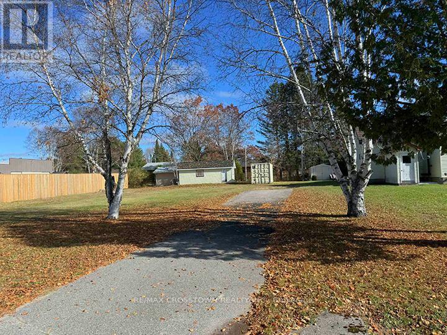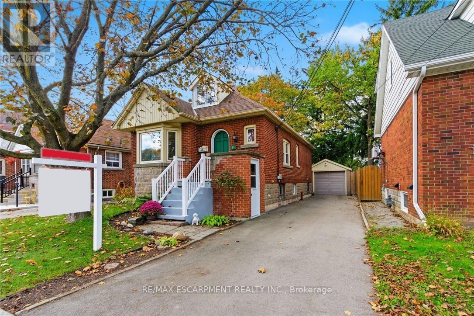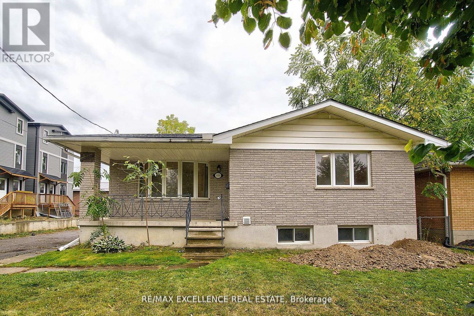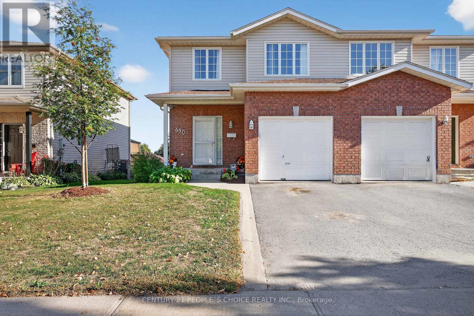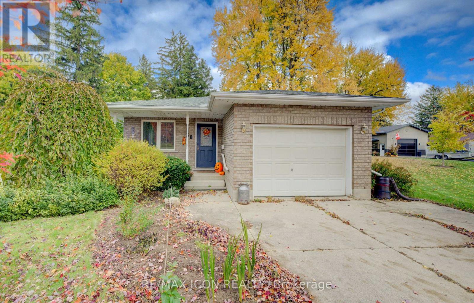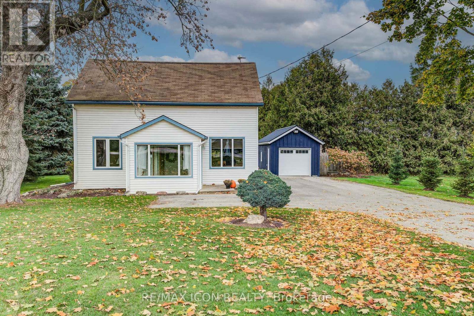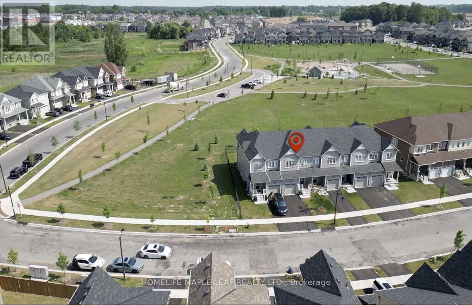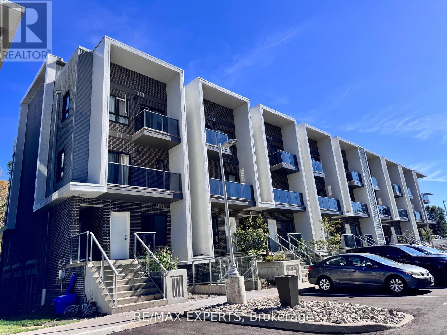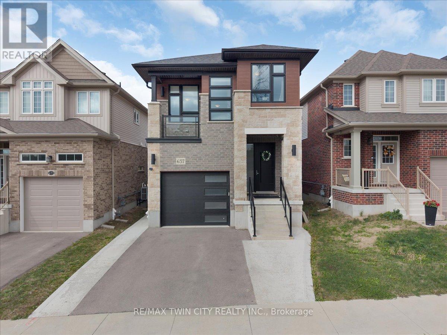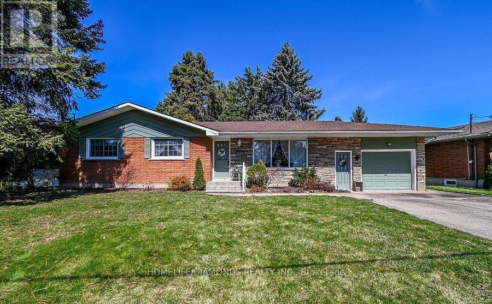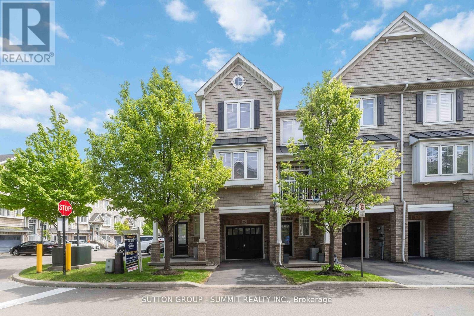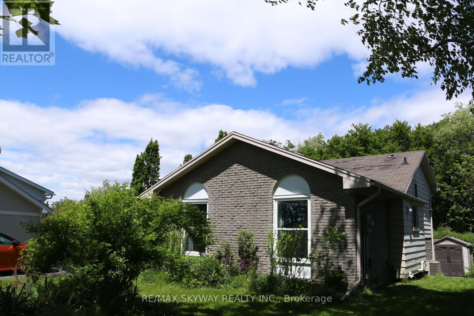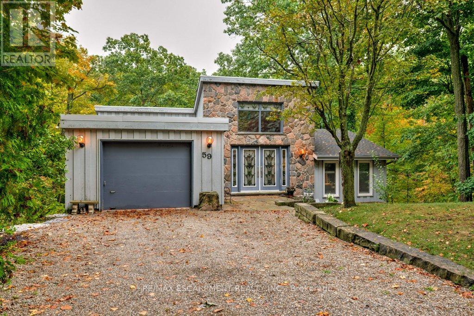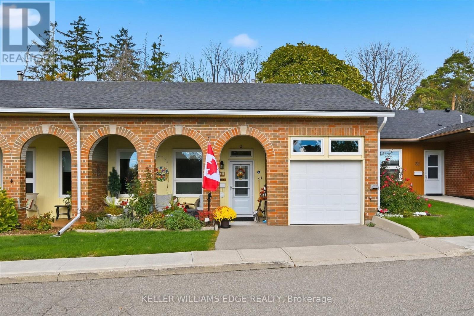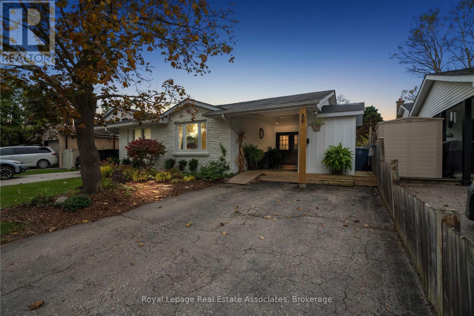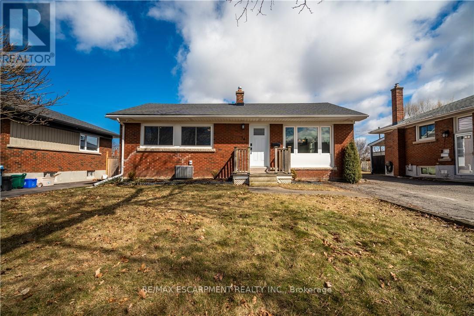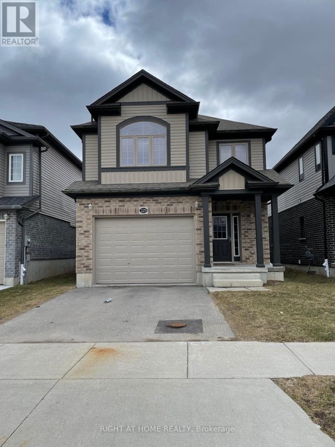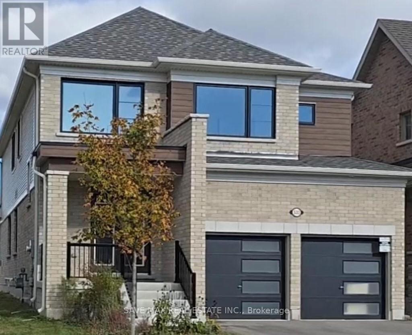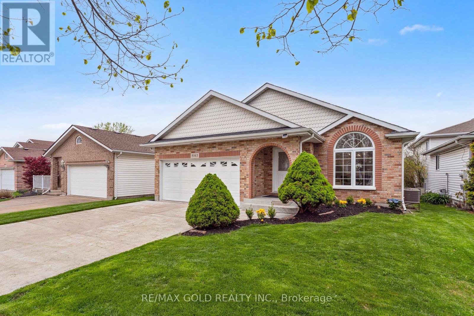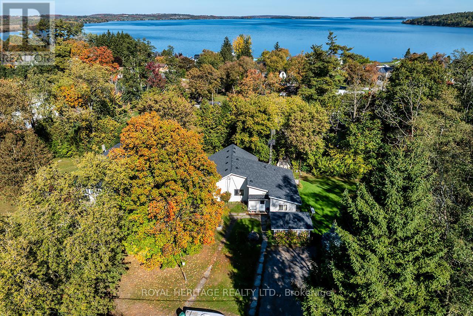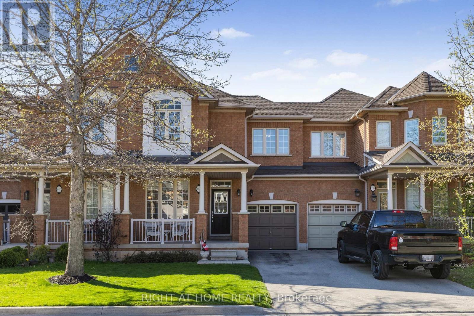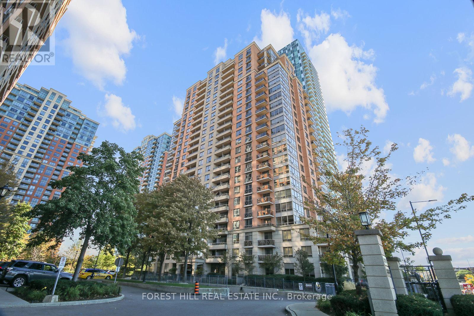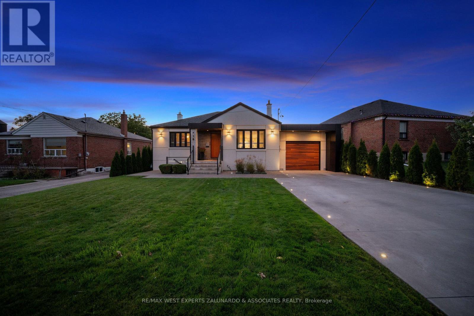Team Finora | Dan Kate and Jodie Finora | Niagara's Top Realtors | ReMax Niagara Realty Ltd.
Listings
7764 Sycamore Drive
Niagara Falls, Ontario
Welcome to this warm and inviting home located in one of Niagara Falls most desirable areas - perfect for families with approx 3000 sq ft of living space. As you arrive, you'll be greeted by a spacious double-wide driveway and elegant stonework that leads to a charming wrap-around covered porch - ideal for your morning coffee or evening unwind. Step inside to discover a bright, partially open-concept layout that blends comfort and functionality. The main level features a generous living room with an electric fireplace that flows seamlessly into the eat-in kitchen, making it perfect for everyday living. The kitchen is equipped with stainless steel appliances and quartz countertops. Separate dining room - perfect for hosting family dinners or entertaining guests - as well as a convenient 2-piece powder room. From the kitchen, step out onto your custom deck and into the 3-season enclosed space - designed for entertaining, relaxing in the shade, or enjoying quiet moments of privacy. End your day with a soothing soak in the hot tub while watching the sunset, glass of wine in hand. Oversized shed with electricity and a sound system, perfect for a workshop. Upstairs, you'll find three spacious, light-filled bedrooms, including a serene primary suite complete with a walk-in closet, a cozy electric fireplace, and a luxurious 5-piece ensuite. The upper level laundry room adds everyday convenience and practicality. The fully finished basement offers even more versatile living space, including a recreation room with electric fireplace, bedroom, second laundry area and a 3-piece bathroom, - ideal for in-laws, guests, teens, or potential rental income. This home truly offers the best of both style and substance with its upgraded features, all set in a prime location close to top-rated schools, parks, shopping, and restaurants. (id:61215)
8 Cedar Court
South River, Ontario
Looking for a cleared, flat, vacant lot to build your next home? How about this fantastic lot in the quiet, and desirable subdivision in the Village of South River. Conveniently located just a short drive to beautiful Eagle Lake and all town amenities, this lot offers a great opportunity to build your dream home in a welcoming community. The property features an installed driveway, a shed with a door and two windows with the opportunity to insulate it, brand new fence along the side of property and a new sea can equipped with an updated locking system and vents which can be installed. There is municipal water, hydro at the road, gas as the road and high speed internet available. Enjoy the convenience of being close to the elementary school, arena, library, medical center, pharmacy, and grocery store. New Survey has been completed. Bring your plans and start building your next chapter here in South River! (id:61215)
76 East 15th Street
Hamilton, Ontario
Welcome to 76 East 15th Street - a storybook red-brick home in Hamilton Mountain's sought-after Inch Park neighbourhood, celebrated for its tree-lined streets and family-friendly charm. This carpet-free 1-storey offers 4 + 1 bedrooms, 2 full baths, and exceptional flexibility for first-time buyers, move-uppers, or downsizers. The bright open living/dining area with bay window and hardwood floors flows into a sunny kitchen that walks out to the deck and private fenced yard. Enjoy the convenience of two main-floor bedrooms (including the primary!) and a full bath, making single-level living effortless, while two more upstairs provide cozy retreats for kids, guests, or a home office. The fully finished lower level - with private side entrance, full bath, bedroom, large rec room, den, and kitchenette - is ideal for in-laws, teens, or income potential, and the rec room could easily convert to two extra bedrooms for a total of three in the basement. A detached garage plus private drive for four cars, updated roof (2017), furnace/AC/HWT (2014), and vinyl windows (2015-16) add peace of mind. Steps to Concession's cafés, shopping, parks, and Mountain Brow trails - this home truly completes the picture of comfort, charm, and opportunity. Just move in and start living. (id:61215)
1595 Borden Street
London East, Ontario
FRESHLY PAINTED, DETACHED BUNGALOW(3 BED,1 BATH) IN EAST LONDON. SPACIOUS LIVING ROOM ALONG WITH BIG KITCHENAND LAUNDARY ON MAIN LEVEL FOR EXTRA CONVENIENCE.AMPLE PARKING AND CLOSE TO ALL AMENITIES-PLAZAS,TRANSIT,FANSHAWE COLLEGE. HOUSE IS VIRTUALLY STAGED. 2199 rent plus utilities is for Main level only (id:61215)
650 Tanner Drive
Kingston, Ontario
Welcome to 650 Tanner Drive - Your Next Home Awaits in the Heart of Kingston!Tucked away in a friendly, well-established neighbourhood, this beautifully maintained 2-storey semi-detached home offers the perfect mix of comfort, functionality, and location. Whether you're a growing family, a first-time buyer, or looking to downsize, this home truly has it all, and it's priced to sell! Step inside to a bright, open-concept main floor where the updated kitchen (complete with a movable island) flows effortlessly into the dining and living areas, perfect for family time or entertaining guests. A convenient 2-piece powder room completes the main level. Upstairs, you'll find three generous bedrooms, including a spacious primary with cheater-access to the full bathroom, ideal for busy mornings or unwinding after a long day. The finished basement adds even more living space, featuring a versatile rec room, a 3-piece bathroom, and room for a home office, play area, or cozy movie nights. Outside, enjoy your own private oasis with a large, fully fenced backyard and a two-tiered deck, perfect for BBQs, entertaining, or simply relaxing. Recent updates include a new high-efficiency furnace (2023), roof (2019), and fridge (2023), giving you peace of mind for years to come. The single-car garage and extra driveway parking add everyday convenience. Located in a central Kingston community close to schools, parks, shopping, and transit, everything you need is right at your doorstep. Move-in ready, beautifully maintained, and priced to sell - 650 Tanner Drive is more than just a house; it's the place you'll be proud to call home. (id:61215)
38 Mill Street E
Perth East, Ontario
Country style property in a great rural town. Excellent Bungalow home in a desired area in the town of Milverton. This home is very spacious and open. 2+2 bedrooms all of which are great size with lots of closet storage. 2 large bathrooms with a cheater door to the master bedroom. The home has had several renovations over the last number of years. This home is on a huge 50 X 200-foot lot and is covered with perennial gardens and numerous mature shade trees. Built in 1989 this home is situated on the property to provide a massive backyard living space. The high ceilings give the basement bright natural light. The newer pellet stove provides comforting heat to enjoy the large rec room area. The outdoor grounds will provide many enjoyment options to make the backyard your own. Mature tree lined large backyard is one of the best in Milverton. An oversized garage will serve you well with multiple parking spots in the driveway. Centrally located between Stratford, Listowel and the KW Region, this home is ideal for commuters or those seeking the small-town charm. This excellent opportunity could be your forever home!! (id:61215)
1301 Lobsinger Line
Woolwich, Ontario
Discover the perfect blend of country living and city convenience on this beautiful 1-acre property just minutes from Waterloo, St. Jacobs, and the famous St. Jacobs Farmers Market. Backing onto open farm fields, this property offers peaceful views and endless possibilities. The well-kept two-storey home features many updated mechanical systems, providing comfort and peace of mind. A large heated and air-conditioned workshop/garage is ideal for hobbyists, tradespeople, or anyone looking to run a home-based business. With ample space to expand or even build your dream home, this versatile property offers exceptional potential in a prime location-just 5 minutes or less to everything you need, including the expressway for easy commuting. (id:61215)
3 Cooke Avenue S
Brantford, Ontario
Fall in love with this Neighborhood Delight! Elevation Area, Over 1500 Sqft, A 2-Storey Townhome Backing Onto Greenspace, Park, Featuring Main Level Modern Layout Including A Large Family Room. Upgraded Hardwood On Main Floor, Cabinetry & Hardware, Oak Staircase, Pickets & Railings, Laundry on upper level, master ensuite W/Glass Stand Up shower, finished basement that includes A 3 piece washroom, bedroom, kitchen. Minutes from Hwy 403, Downtown Core, Parks, Trails, Shops & All Other Amenities. (id:61215)
33a - 1430 Highland Road
Kitchener, Ontario
Welcome to this exceptional Spacious unit situated within a bright and expansive One Level Unit, boasting 2 bedrooms and 2 bathrooms! The open-concept layout showcases laminate flooring throughout the entirety of the space. The spacious living room seamlessly connects to both the dining area and kitchen, creating a harmonious flow. The kitchen is adorned with modern stainless steel appliances, stylish white cabinetry, stunning quartz countertops, and a fashionable subway tile backsplash. Laundry, Furthermore, a powder room, and a full bathroom complete with an impressive grey tile shower. Step outside to the secluded patio, providing a serene retreat for relaxation. Additionally, this condo includes the added convenience of 1underground parking space. Location is paramount! Just a brief drive offering an array of shopping centers, grocery stores, a movie theatre, Restaurants, a cafe & Gym. (id:61215)
657 Benninger Drive
Kitchener, Ontario
Welcome to this gorgeous house! Nestled in an upscale community where you would love to spend time with your family. A perfect balanced home between nature and city with lots of green space and trails around. Entire main floor is carpet free with separate living & dinning area. Fully upgraded kitchen has lots of cabinetry space with Over-sized Island and breakfast bar. Main floor also provides access to beautiful deck. 9' ceiling throughout the main floor. 2nd Floor offers additional large family room with 13' ceiling and access to beautiful balcony. Main-floor offer primary bedroom with en-suite and 2 additional good-sized bedrooms. Fixtures are upgraded throughout the house. This property also offers fully finished walkout (9' ceiling) basement with a large Rec-room for your endless entertainment, home office or gym with upgraded bathroom. Modern Contemporary elevation makes this house look Stunning. Concrete pathway provides easy and confrontable access to walkout basement. High-rated schools, amenities and highway access are closed by. Do not miss it!! (id:61215)
Lower - 17 Old Coach Road
St. Catharines, Ontario
Welcome to your fully renovated dream home! This stunning property features 2 bedrooms in the basement with a separate entrance, offering plenty of space for your family The home has been beautifully upgraded with a 200 AMP electrical panel, ensuring it's both modern and energy-efficient. Situated in a quiet, low-traffic street, this home is close to everything you need-excellent schools, shopping, parks, and trails-making it the perfect location for your new life. Don't miss out on this rare opportunity. Make this house your new home today! Reach out for more details-properties like this don't come around often! (id:61215)
25 - 337 Beach Boulevard
Hamilton, Ontario
This spacious end-unit townhouse is located in a sought-after lakefront beach community.Offering 8 additional windows and lake views that truly set it apart from the rest. Step inside to a welcoming ground floor with a generous foyer, ample storage, and convenient inside access to the single-car garage. The second level is perfect for both relaxing and entertaining,featuring a sun-filled living room, a kitchen with a breakfast bar, and a dining area that opens to a balcony. Upstairs, you'll find three comfortable bedrooms and a 4-piece bathroom.Just steps to the beach boardwalk, you'll love tranquil lakeside living, morning strolls, and a strong sense of community. Enjoy ample visitor parking and easy highway access. Freshly painted and carpeted in 2025. No pets, no smokers. Credit check, employment letter, references. Tenant pays utilities. R.S.A. (id:61215)
18 Matthew Court
Kitchener, Ontario
$$$ Spent. Peaceful and Private Family Home in Grand River North! Nestled on a quiet court, this charming 4-level backsplit offers 3+2 bedrooms and backs onto serene greenspace, providing the perfect retreat from the bustle of the city. The home has been thoughtfully updated in the past years, featuring almost new windows and doors, laminate flooring, quartz countertops in the kitchen, as well as a modernized furnace, A/C, and bathroom renovations. The cozy family room boasts a gas fireplace and a walk-out to the private yard, where you'll enjoy no rear neighbors. Move-in ready and just waiting for you to call it home! (id:61215)
59 Park Road S
Grimsby, Ontario
Welcome to this hidden sanctuary with breathtaking woodland views from every room in this home. This contemporary home is set on nearly 6 acres of forestry & completely immersed in nature's beautiful surroundings with secret waterfalls, a majestic stream & vibrant wildlife that animates the wilderness. Step inside and be greeted by an alluring & grand foyer with vaulted ceilings. The main level starts off with a spacious family room with a 3-way stone wood burning fireplace, Brazilian hardwood floors, & wall to wall windows to take in the incredible views. Next is the dream kitchen you've been waiting for that combines function with the perfect entertaining set up. This culinary haven features soapstone countertops, custom hardware, undermount lighting, a wet bar sink, a 10ft island, & top of the line appliances such as Thermador gas stove, steam oven & more. Adjacent to the kitchen is a cozy glassed-in sunroom with panoramic views of the lush forest & a balcony that stretches all along the back exterior of the home. The main level also offers a spa-like bathroom with a jetted bathtub and an infrared heat lamp to keep you warm and toasty. Beside is your primary bedroom with a walk-out to the balcony and a 12ft x 4ft closet with a window. Downstairs, find a rec room with another wood-burning fireplace and a full wall of windows for another spectacular view. 2 additional bedrooms, a 3-piece bathroom, a laundry room, & a one-of-a-kind office space with a walk-out to the backyard complete this level. The backyard includes a pizza oven and a hot tub, providing you with a space that boasts the utmost relaxation. This retreat is complete with an eight-car driveway, an EV charger and a one-car garage with inside entry. Located in one of Grimsby's most desirable areas, this remarkable property not only backs onto the Bruce trail & Grimsby Bench Nature Preserve but offers such a short distance to restaurants, highways & all other amenities. RSA. (id:61215)
34 Cardinal Mindszenty Boulevard
Hamilton, Ontario
Location location location. Discover St. Elizabeth Village-a vibrant 55+ community in Hamilton where every day feels like a getaway! Live life to the fullest in this resort-style community offering an exceptional lifestyle for active adults, with four-season indoor and outdoor recreation including fitness facilities, walking trails, swimming, social clubs, on-site retail, dining, and entertainment-all within a beautiful landscaped neighbourhood surrounded by natural scenery, and breathtaking views. This updated bungalow is perfectly situated with a serene forest backdrop and a clear view of a tranquil pond from the front porch. The home features two spacious bedrooms, both with walk-in closets (one with a vaulted ceiling), two full bathrooms, an open-concept living area with a cozy gas fireplace, a great bonus den area, carpet-free living including engineered hardwood floors, and elegant crown moulding. The stylish kitchen is filled with natural light from three sun tunnels and offers Quartz countertops, a subway tile backsplash, and a breakfast bar. Enjoy inside access to the impressive garage complete with epoxy flooring and great storage. The backyard retreat is ideal for relaxation and entertaining, featuring a composite deck with glass railing, a 16' x 12' awning, deck fireplace, BBQ with gas hookup, storage shed, and a raised garden bed. Whether you're seeking connection, convenience, relaxation, or adventure, St. Elizabeth Village offers it all -right at your doorstep! (id:61215)
86 Queensdale Crescent
Guelph, Ontario
The One You've Been Waiting For- Huge Private Lot! A Modern Renovated Semi-Detached Backsplit Nestled In Guelph's Highly Desirable West End, Just 10 Minutes From The University Of Guelph. Feels like A Detached! This Rarely Offered Home Showcases 1,014 Sq. Ft. Of Thoughtfully Designed Living Space With Potential 3+1 Bedrooms And 2 gorgeous Bathrooms & 2 Kitchens - Perfect For First Time Buyers, Families, Investors, Or Those Seeking A Versatile Layout. Extensively Updated, The Home Features New Retrofit Electrical Work With 80% Of The Wiring Converted From Aluminum To Copper, Providing Efficiency And Peace Of Mind. The Main Level Welcomes You With A Bright Cozy Living Room, Formal Dining Area, And A Beautiful+Functional Kitchen. Upstairs, You'll Find Three Well-Appointed Bedrooms And A 4-Piece Main Bathroom, With The Second Bedroom Offering Direct Access To The Backyard And A Convenient Kitchenette-A Perfect Setup For A Potential Rental Suite Or Multi-Generational Living. The Lower Level Has Been Fully Transformed Into A Private Primary Suite Featuring Above-Grade Windows, A Spacious 3-Piece Trendy Ensuite, And Laundry. Outside, The Property Is Surrounded By Professionally Landscaped Gardens And Impeccably Maintained Greenery, Creating A Peaceful Retreat For Outdoor Enjoyment. Ideally Located Close To Schools, Parks, Shopping, And All Of Guelph's Premier Amenities, With Easy Access To Major Highways For A Seamless Commute-86 Queensdale Crescent Offers A Unique Blend Of Comfort, Style, And Functionality. This Home Is A Rare Opportunity You Won't Want To Miss. (id:61215)
14 Milton Road
St. Catharines, Ontario
Nestled in the vibrant E. Chester neighbourhood, 14 Milton Road offers residents the perfect blend of urban convenience and suburban tranquility. This area boasts proximity to local amenities, parks, and reputable schools, making it an ideal location for families and professionals. As you approach this charming brick bungalow, you're greeted by its impressive 50-foot frontage, showcasing ample space and curb appeal. Upon entering, the living room welcomes you with abundant natural light streaming through large windows, seamlessly flowing into a modern, open-concept kitchen. The kitchen is fully tiled and equipped with stainless steel appliances, a cozy dinette, and a spacious island with overhead pendant lighting- perfect for casual meals or entertaining guests. The main level showcases newly installed engineered hardwood flooring, and baseboards, that extends through the living area and into all three generously sized bedrooms. A recent renovation in February has transformed the main bathroom into a sleek, contemporary space, adding to the list of the homes modern updates. Descending to the fully finished lower level, you'll discover a large secondary living area, ideal for a family room, media center, or children's play area. This level also features a spacious three-piece bathroom with a huge, fully tiled, standing shower. The exterior is equally impressive, with a large covered porch adjacent to the back door, providing an excellent venue for outdoor entertaining or relaxation. The single-car garage and the attached sunroom extension have both been recently updated with new vinyl siding. This meticulously maintained and updated house is situated on a great lot, in a great neighborhood, and is ready for you to call home! (id:61215)
Main - 229 Tall Crass Crescent
Kitchener, Ontario
Welcome to Fully furnished, ready to live in, 2 Storey Detached house available to rent. This beautifully maintained house features 4 bedrooms & 2.5 baths, in a high demand community. Main floor offers an open-concept layout effortlessly flows from spacious living room to the gourmet kitchen with all necessary appliances and a table with 6 chairs. The modern kitchen has ample cabinet space and a large island that flows seamlessly into the living and dining areas. There is a 2 piece bathroom on the main floor for everyday convenience. Upstairs you will find 4 generously sized bedrooms and 2 bathrooms, all with good size windows for day-light exposure along with blinds for privacy throughout the day. Bedrooms with a good size beds & side tables. Nested in a convenient location close to Groh School & Conestoga College. Doon South is known for its balance of urban convenience and nature beauty with walking trails nearby including the scenic Homer Watson Park and the Grand River trail system. With quick access to shopping grocery stores, restaurants. Hwy 401, Hwy 8 and all the essentials this is the perfect place to call home. Water softener is available at the premises. Tenant insurance is required. Tenants are responsible for 70% of the utilities. (id:61215)
533 Hornbeck Street
Cobourg, Ontario
WoW !! 172 Ft Deep Lot ! 3 full Washrooms on 2nd Level & Office / Den on Main level !! Contemporary Luxury Detached Home, offering approximately 2,700 sq. ft. (Builder Layout) of beautifully finished living space. The second floor features 4 spacious bedrooms and 3 full bathrooms, including a stunning primary suite with walk-in closets and a spa-inspired 4-piece ensuite with separate shower and soaker tub. Enjoy an open-concept main level designed for modern living, complete with 9 ft. ceilings, high-grade laminate flooring, a stylish 2-piece powder room, and a cozy gas fireplace in the family room. The upgraded kitchen boasts quartz countertops and premium KitchenAid stainless steel appliances-perfect for home cooks and entertainers alike. Additional features include inside access to a 2-car garage and upgraded finishes throughout. Located in a highly convenient community close to schools, shopping, Hwy 401, Cobourg Beach, community centre, Hospital, parks, and scenic trails. A fantastic opportunity to live in comfort, luxury, and style-don't miss out! (id:61215)
8163 Harvest Crescent
Niagara Falls, Ontario
Well maintained, 4 bed rooms, 2+1 washrooms, new flooring, lights, kitchen counter tops. Welcome to this beautifully maintained bungalow, perfectly situated in one of Niagara Falls' most mature and family-oriented communities. Offering comfort, space, and modern updates, this home is ideal for families looking to settle in a peaceful yet convenient location. Step inside to discover a bright and spacious open-concept living and dining area, flooded with natural light from large windows. The updated kitchen features sleek countertops and ample cabinetry, making it both stylish and functional for everyday living and entertaining. The main floor boasts three generously sized bedrooms, each with large windows that provide an abundance of natural light. The recently upgraded flooring adds a fresh, modern touch throughout. You'll also find an updated, spacious washroom designed for both comfort and practicality. The fully finished basement offers a large living space, perfect for a family room, home theatre, or recreation area, along with an additional bedroom and full washroom-ideal for guests, in-laws, or growing families. Enjoy the convenience of a two-car garage and a location that's hard to beat-just minutes from shopping centers, major intersections, and highly rated schools. Commuting is a breeze with easy access to Welland, Thorold, and St. Catharine's. Don't miss the opportunity to make this stunning property your new home. Schedule your visit today-you won't want to miss it! (id:61215)
5073 Ridge Street
Hamilton Township, Ontario
Fantastic opportunity to enter the real estate market in the charming lakeside town of Bewdley. This 1600 sq/ft home features two separate living quarters ideal for multi family or rental income. Many updates since 2019 include; gas furnace, shingles, insulation, HWT, well pump, septic bed, windows and much more. Located on a dead end road and on a generous sized country lot offering peace & quiet. Ample parking & lots of room to build a garage. The main unit offers 2 bedrooms, bathroom, office, laundry, living & dining and kitchen. The secondary unit offers kitchen & living, 3pc bath and a murphy bed. Additional laundry and tons of storage in the basement. High Speed Fibre Optic Internet. A short walk to Rice Lake with Marina, Restaurants, Grocery/Post Office, Pharmacy in town. Close to the Ganaraska Forest with easy access to ATV & Snowmobile trail system This pleasant home awaits a proud new owner. (id:61215)
3351 Hayhurst Crescent
Oakville, Ontario
MOVE-IN-READY, 2-storey, 3-bedroom FREEHOLD townhome by Aspen Ridge. Bright, open-concept layout, designed for both everyday living and effortless entertaining. Eat-in kitchen featuring enamelled steel appliances, granite countertops, maple cupboards, a spacious pantry, and walkout access to the backyard. Fully fenced outdoor space with low-maintenance gardens. The cedar deck is perfect for relaxing or outdoor entertaining. The main floor boasts pot lights, an abundance of natural light, and a seamless flow between the kitchen and family room. Enjoy the gas fireplace with a limestone surround, beautiful custom-built-in cabinetry in the family room, and classic high baseboards atop gleaming hardwood floors. Direct inside access to the garage, plus a BONUS secondary garage door to the backyard, enhances everyday convenience. A separate dining room is ideal for hosting guests, complemented by a stylish 2-piece powder room. Upstairs, double doors lead to a large primary bedroom with hardwood flooring and two spacious walk-in closets. The 4-piece ensuite features a window for natural light, a walk-in shower, and a jacuzzi tub. Two additional spacious bedrooms and a 4-piece main bathroom complete the upper level, each offering ample closet space. Fully finished lower level that is designed for versatility, with cozy berber carpeting, a recreation room highlighted by an electric fireplace and bookshelves. Roughed-in bathroom, framed with walls and a pocket door, is ready for your final touches. Ample storage solutions include a cold room, under-stair storage, and an additional utility room. The current owners' pride of ownership is evident, making it a breeze for you to move in and claim this home as your own. Located just steps from wooded trails, parks, and Lake Ontario. Minutes to Bronte Village, the QEW, and GO Transit, this home is in a cherished, family-friendly, prestigious Lakeshore Woods neighbourhood where nature and community come together. (id:61215)
1029 - 5233 Dundas Street W
Toronto, Ontario
Own Your Piece Of One Of Tridel's Thoughtfully Built And Skilfully Managed MasterpieceCommunities. The Essex II Captures The Essence Of A By-Gone Era, Experience Quality AndCommunity No Longer Found In Todays New Condos. This Expansive And Upgraded Split Layout TwoBedroom Unit Soaks Up The Sun With Southwestern Exposure Offering Views Of Lake Ontario FromWithin And From Both The Main Balcony And Juliette In The Second Bedroom. Within The Unit YouWill Find Two Generous Bedrooms Separated By A Massive Living Room Sure To Provide Ample SpaceFor Every Lifestyle, An Enclosed Galley Kitchen With Full Size Appliances Will Not Dissapoint. Step Through A Palatial Lobby Reminiscent Of A Grand Hotel That Leads to World Class AmenitiesIncluding 24 HR Security, On Site Management, A Pool, Virtual Golf, Separate Aerobic And WeightLifting Gyms, A Billiards Lounge, A Library, Board Room, Meeting Room, An Indulgent Party RoomAnd Guest Suites. Keep Your Vehicle Safe In A Secure And Private Underground Parkade, Own A Large Locker And Parking Conveniently Located On The Same Level. Multiple Upgrades Include A New Dishwasher (2022), Washer/Dryer (2022), New Shower head In Second Bathroom (2021) WithProfessionally Maintained Water Fixtures, Built-In Storage For The Walk In Closet And BeautifulTilling In The Kitchen/Foyer. The Neighbourhood Is Rich With Amenities From Daily NecessitiesTo Fine Dining, A Quick Drive To Sherway And Literally Steps From Kipling GO & TTC. (id:61215)
18 Smallwood Drive
Toronto, Ontario
Welcome To 18 Smallwood Dr In Downsview, A Home That Truly Stands Apart With Its Unparalleled Curb Appeal, Modern Clean Lines, And Backyard Retreat Featuring Your Very Own Saltwater Pool. Offering Nearly 1,700 Sq-Ft Of Above Grade Living Space Thanks To A Thoughtfully Designed Addition, This Residence Combines Function And Style With An Open Concept Layout Perfect For Everyday Living And Entertaining. The Primary Suite Feels Like A High End Hotel, Overlooking The Tranquil Backyard Oasis And Providing The Ultimate Private Retreat. Most Of The Homes Mechanicals, Including The Windows, Furnace, And Roof, Have Been Tastefully Updated To Ensure Comfort And Reliability. The Property Also Features A Separate Entrance With An In Law Suite, Ideal For Multi Generational Living Or Added Flexibility. A Rare Double Tandem Garage With A Walkout To The Backyard Adds Even More Convenience. Perfectly Situated With Easy Access To Both Highway 400 And 401, And Close To Public Transit, The Location Offers Unbeatable Connectivity Across The GTA. 18 Smallwood Dr Is One Of The Finest Homes In The Community, A Perfect Blend Of Sophistication, Space, And Lifestyle. (id:61215)

