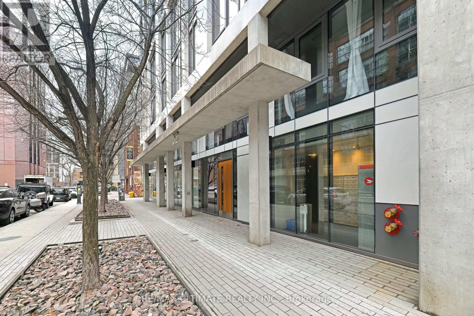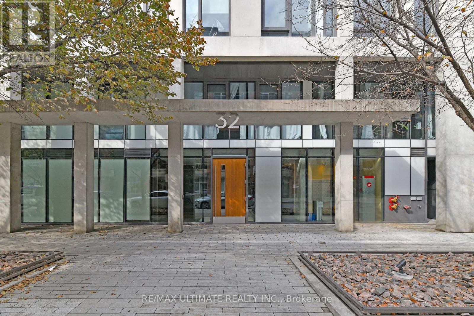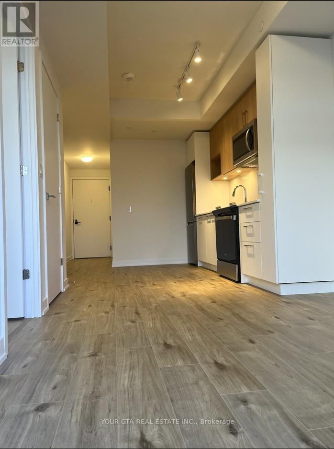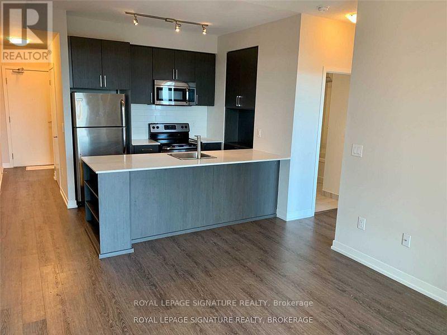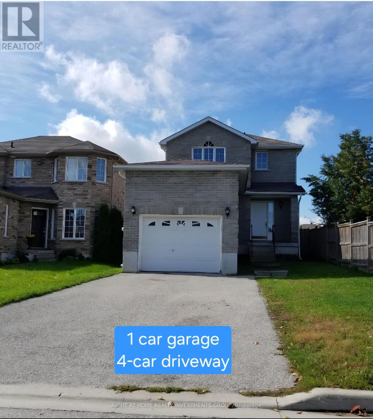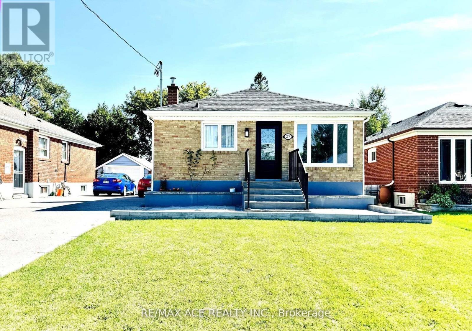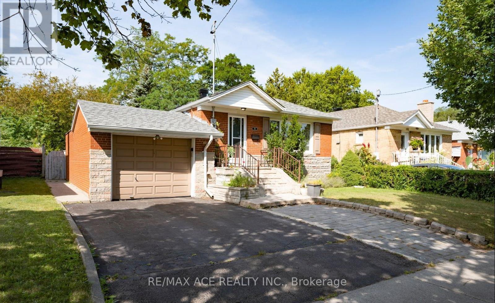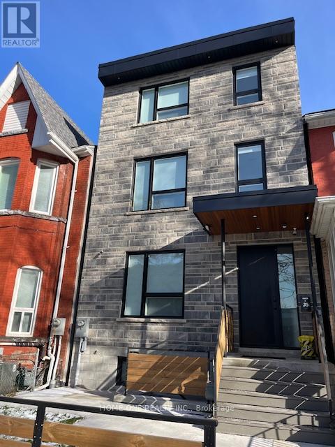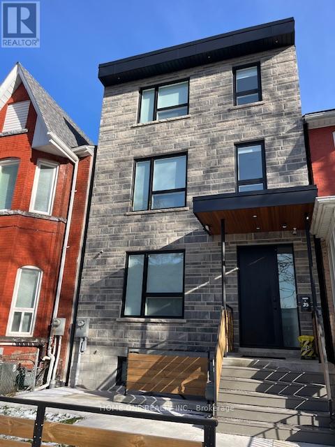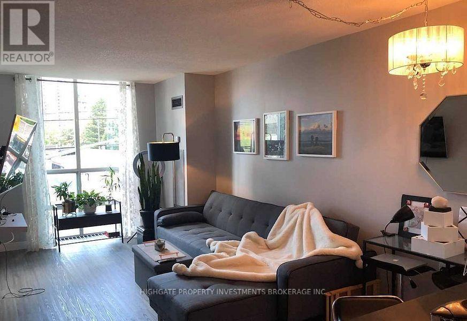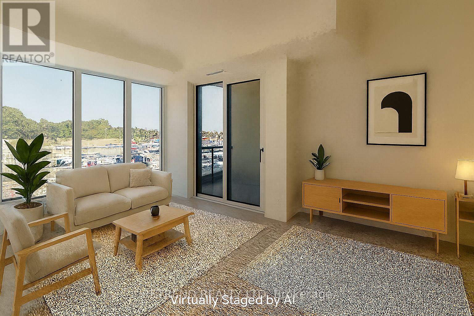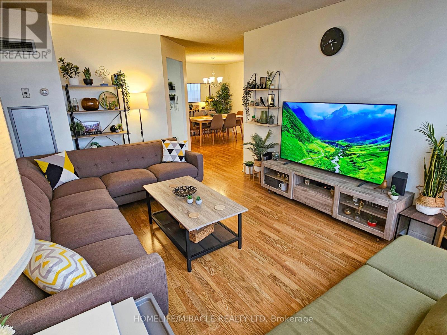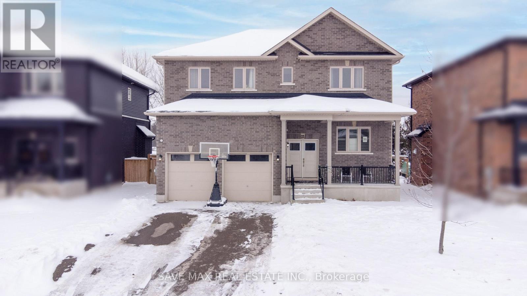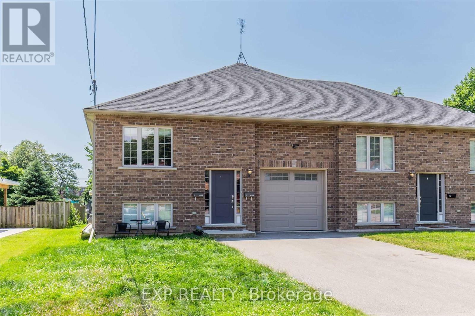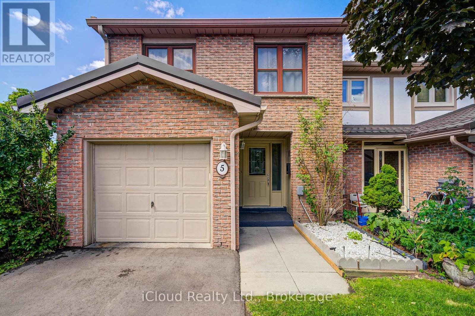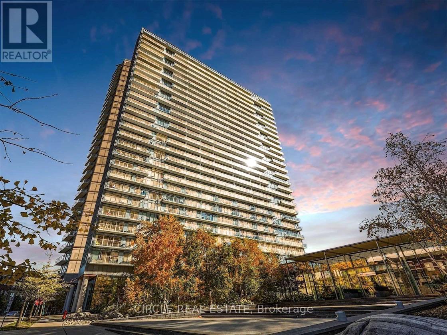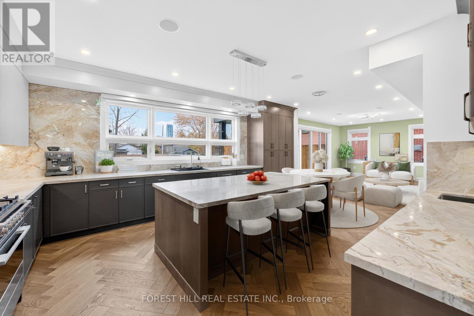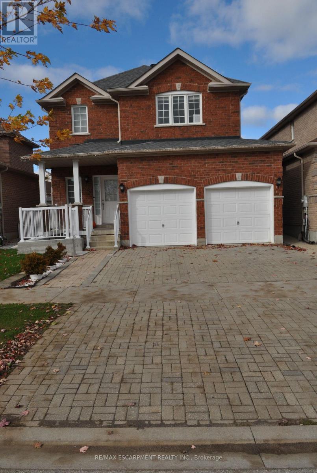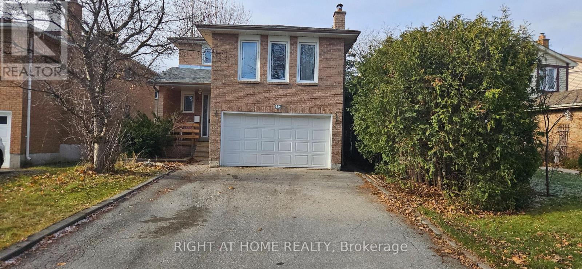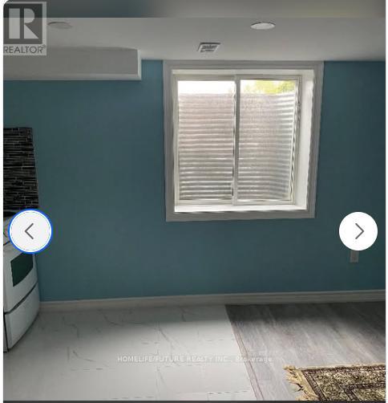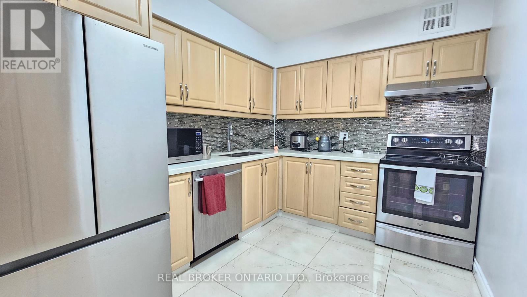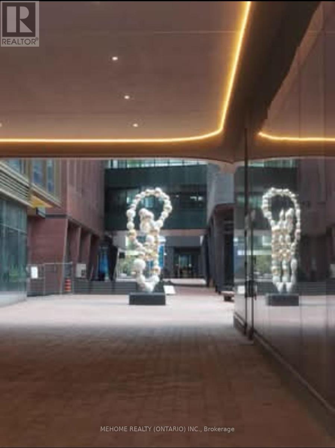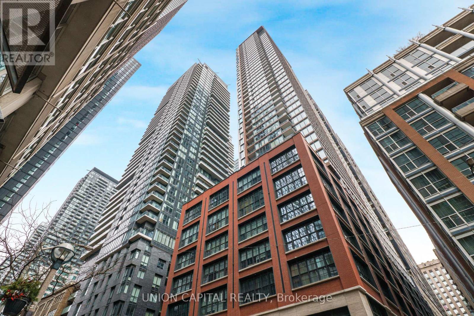Team Finora | Dan Kate and Jodie Finora | Niagara's Top Realtors | ReMax Niagara Realty Ltd.
Listings
609 - 32 Camden Street
Toronto, Ontario
Welcome to this boutique condo In Heart Of King St W offering the perfect blend of modern luxury and convenience. this spacious 674 sf one bdrm + den is ideal for those seeking a sophisticated urban lifestyle with easy access to amenities and transit. Step inside and see this sleek and contemporary design with 9ft ceilings and lots of light. Excellent Floor Plan. Large Balcony. Building Amenities: Gym, Outdoor Terrace w/ BBQ, Social Room, Security. No Rental Parking Available. (id:61215)
204 - 32 Camden Street
Toronto, Ontario
Great Location in Vibrant King St W. Sunny South View, Excellent Floor Plan 556 Sq Ft, Lots of light. Bathroom Has Shower. Rolling Door On Bedroom, Good Closet Space. Steps To All Amenities: Grocery, Ttc, Waterworks Food Hall, Walk to Financial District, Restaurants, Cafes, Entertainment District. Best Of City Living! Building Amenities: Gym, Outdoor Terrace w/ BBQ, Social Room, Security. No Rental Parking Available. (id:61215)
505 - 500 Plains Road E Road
Burlington, Ontario
Brand New 1 Bed with Parking. Be in Burlington's Best New Condo where Lasalle meets the Harbour. This Fantastic Floor Flan comes with Balcony, Open Concept, 9' Ceiling, HP Laminate Floors, Designer Cabinetry, Quartz Counters, Stainless Steel Appliances. Enjoy the view of the water from the Skyview Lounge & Rooftop Terrace, featuring BBQ's, Dining & Sunbathing Cabanas. With Fitness Centre, Yoga Studio, Co-Working Space Lounge, Board Room, Party Room and Chefs Kitchen. Pet Friendly with an added dog washing station at the street entrance. Northshore Condos is a Sophisticated, modern design overlooking the rolling fairways of Burlington Golf and Country Club. Close to the Burlington Beach and La Salle Park & Marina and maple View Mall. Be on the GO Train, QEW or Hwy 403, walk to restaurants, shopping, school and many more (id:61215)
2301 - 40 Lagerfeld Drive
Brampton, Ontario
**Management Incentive of 1/2 month free & 6 months free parking** Welcome to Uniti - a contemporary new 26-storey rental tower in the popular Mount Pleasant Village neighbourhood. Embrace the freedom in an exciting urban hub connected to nature, culture, and the Mount Pleasant GO Station right outside your front door. #2301 is a well equipped 1BR floor plan with 1 full washroom, offering 541 sq ft of interior living space. *Price Is Without Parking - Rental Underground Space For Extra 160$/Month. (id:61215)
Upper Unit - 38 Lang Drive
Barrie, Ontario
***$100 DISCOUNT IS OFFERED FOR THE 1ST EIGHT MONTHS OF RENT*** 3 Bedrooms | 2.5 Bathrooms | Garage + Driveway Parking. Bright and spacious upper-level unit in a legal duplex, located in a desirable Barrie neighborhood. Perfect for families or professionals seeking comfort and convenience. Private in-suite laundry, 1-car garage + 1 driveway spot included. Sun-filled kitchen & dining area with walk-out to backyard. Large windows with plenty of natural light. 3 bedrooms, 2.5 bathrooms across two levels. Walking distance to Good Shepherd Catholic School & Emma King Elementary School, 5 minutes to Hwy 400 for easy commuting, 12 minutes to Georgian College and major amenities. Tenant pays 65% of utilities. No smoking, no dogs. First & last months rent required. Proof of income, credit report, and completed rental application must be provided before showings (id:61215)
Bsmt - 27 Tansley Avenue
Toronto, Ontario
The Basement Floor Boasts 2 Bright Bedrooms Along with New Pot Lights and Stylish Features. For Convenience, There are Washers & Dryers in the Basement. Located in a Quiet, Family Friendly Neighbourhood. Close to Schools, Parks, Scarborough General Hospital & Scarborough Town Centre, With Easy Commute to Downtown Toronto. (id:61215)
Main - 98 Canlish Road
Toronto, Ontario
Rarely Offered! 45X125 Ft Large Bungalow, Well Maintained, 3 Bedroom Layout. Stainless Steel Appliances, Numerous Spotlights, Hardwood Floor, Bright & Spacious. Huge Back Yard Offers Privacy & Entertaining. Only One Stop Go Train Route To Union, Walking Distance To Lawrence East Subway, Minutes To Kennedy Station. Close To All Amenities. New Roof (2019) A Must See! The Photos Are Taken From The Previous Listing. Tenant to pay 60% of Utilities. (id:61215)
204 - 35 Denison Avenue
Toronto, Ontario
Amazing AAA Location On A Quiet Side Street, Newly Built Furnished 1 Bedroom with 3 Pcs Ensuite Bathroom, Hardwood Floor, Pot-Lights, Shared Kitchen On Second Floor, Stainless Steel Appliances, Mini Oven, Microwave, Coined Operated On Site Laundry, High Walk Score, Vibrant and Convenient Neighbourhoods, Walk Distance To University of Toronto, Closed To OCAD University & TMU, Easy Access Hospitals, Park, Streetcars, Art Gallery & Chinatown/ Kensington. All Utilities and Internet Are Included in Rent Except Cable TV & Telephone. All Students & Professional People Are Welcome! (id:61215)
B04 - 35 Denison Avenue
Toronto, Ontario
Amazing AAA Location On A Quiet Side Street, Newly Built Furnished 1 Bedroom with 3 Pcs Ensuite Bathroom, Pot-Lights, Shared Kitchen On Main Floor, Stainless Steel Appliances, Mini Oven, Microwave, Coined Operated On Site Laundry, High Walk Score, Vibrant and Convenient Neighbourhoods, Walk Distance To University of Toronto, Closed To OCAD University & TMU, Easy Access Hospitals, Park, Streetcars, Art Gallery & Chinatown/ Kensington. All Utilities and Internet Are Included in Rent Except Cable TV & Telephone. All Students & Professional People Are Welcome! (id:61215)
201 - 22 Olive Avenue
Toronto, Ontario
Bright & Spacious 1+1 @ Yonge/Finch. Premium & Modern Finishes Throughout. Open Concept Floorplan W/ Functional Layout. Newly Renovated Kitchen W/ Stainless Steel Appliances, Granite Counter, Backsplash & Ample Cabinetry. Spacious Living/Dining Rooms W/ W/O To Balcony & Natural Light. Master Retreat W/ Large Window & Large Closet. New Laminate Throughout. Across From Finch Station, Go Transit, TTC, Shops & Restaurants. Move-In Ready! (id:61215)
218 - 1 Kyle Lowry Road
Toronto, Ontario
Welcome to 1 Kyle Lowry Rd! A stylish 1 Bed + Den, 1 Bath suite with 10' ceilings, 653 sqft of functional space, and no carpet throughout. The bright, open-concept layout features oversized windows, a modern kitchen with Quartz counters and tile backsplash, and a spacious bedroom with large closet. The versatile den is perfect for a home office or guest room. Step outside to your 57 sqft private terrace! Located in the heart of North York with easy access to DVP/404, the upcoming Crosstown LRT, TTC, CF Shops at Don Mills, and Aga Khan Museum. Parks, schools, groceries, and dining are all nearby. Residents enjoy premium amenities: fitness centre, party room, concierge, and landscaped outdoor spaces. Don't miss this chance to lease a brand-new, move-in ready unit! (id:61215)
1206 - 12 Laurelcrest Street
Brampton, Ontario
Family-Oriented Gated Community Of Prestigious Condos With 24/7 Security Guard On-Site. Large & Spacious 2-Bedroom Condo Is Perfect For A Family, In Excellent Move-In Condition. Gorgeous Panoramic North Views, Natural Light. All Utility Bills Are Included in the Maintenance Fee! Laundry Is Ensuite. Two Parking Spots Included. Amenities: Gym, Party Room, Outdoor Pool, Sauna, Private & Fenced Grounds W/ BBQ, Lots of Visitor Parking. Transit At Doorstep. Luxury Vinyl Floors Throughout Living Area and Kitchen. Bonus: 2nd Parking Included. No Pets As Per Condo By-Laws. Unit will be cleaned prior to New Tenant Move-In. (id:61215)
3 - 191 King Street E
Hamilton, Ontario
Step into this stunning 3rd floor luxury loft set within a beautifully preserved heritage building, where timeless character meets modern sophistication. Featuring exposed brick walls, soaring ceilings, and expansive windows that bathe the space in natural light, this home blends historic charm with sleek contemporary design. The sleek, modern kitchen offers stainless steel appliances, while in-suite laundry brings added convenience.Relax in the spa-like washroom, complete with a timeless claw-foot bathtub, blending modern comfort with classic charm.Perfectly situated in an exceptionally walkable neighbourhood, you'll be just moments from restaurants, cafés, boutiques, and local shops, putting the best of the area right at your doorstep. Commuting is effortless with the GO Station steps away, plus quick access to all major highways for travel in any direction.Enjoy the unique ease of ground-like level living-no crowded lobbies, long elevator waits, or navigating busy high-rise corridors. Just step outside and you're on your way.With style, comfort, and unbeatable accessibility, this loft delivers the best of urban living. Parking available if needed on site. Book a showing today. Available Feb 1st (or possibly earlier). (id:61215)
11 Peterson Street
Blandford-Blenheim, Ontario
Discover modern comfort and charm in this custom-built two-storey home in Drumbo, built in 2020. This carpet-free home features an open-concept main floor with 9-ft ceilings, California shutters, and a spacious foyer. The gourmet kitchen offers granite countertops, gas stove, and ample cabinetry, ideal for everyday living and entertaining. A main-floor office and powder room add convenience. Upstairs includes 4 generous bedrooms, highlighted by a primary suite with a 5-pc ensuite, freestanding tub, and dual walk-in closets. Two bedrooms share a Jack & Jill bath, while another enjoys a private 4-pc ensuite. An elegant oak staircase and oversized double garage complete the home. Partially finished basement offers future potential. Convenient access to Hwy 401 and close proximity to Kitchener, Brantford, London, Milton, and Hamilton. (id:61215)
Lower - 11 Donald Avenue
Welland, Ontario
Welcome to this beautifully maintained lower unit at 11 Donald Avenue, offering over 1,000 sq ft of comfortable living space. Featuring 3 generously sized bedrooms and 2 full bathrooms, this unit stands out with large windows that flood the space with natural light, creating a bright and inviting atmosphere rarely found in lower levels. Enjoy the convenience of your own private laundry room and two dedicated parking spaces. The layout is functional and well-designed, ideal for families, professionals, or students. Located in a quiet, family-friendly neighbourhood, just minutes from shopping, schools, parks, restaurants, public transit, and quick access to Highway 406, making commuting easy. Close to Niagara College and essential amenities.A rare opportunity to lease a spacious, modern lower unit in a desirable Welland location - move in and enjoy comfort, space, and convenience. Students and new immigrants are welcomed. Tenant pays hydro. (id:61215)
5 Gloucester Place
Brampton, Ontario
Welcome to this Beautiful Condominium Townhouse offering a perfect blend of comfort and convenience ! Featuring 4 Bedrooms and 3 Bathrooms, this Bright and Spacious Home boasts an Open Concept Living and Dining Area, A Modern Kitchen with Upgraded Appliances and a Private Backyard Patio. Ideal for Relaxation or Entertaining. The Upper Level offers generously sized 4 bedrooms with ample closet space. High Speed Internet, Water, Building Insurance and Cable included in Maintenance Fee. Located in a Family Friendly Community, Close to Schools, Parks, Shopping, Public Transit and Major Highways. Perfect for the First Time Buyers, Young Families or Investors looking for a Great Opportunity. Steel roof for lifetime. (id:61215)
309 - 103 The Queensway Avenue N
Toronto, Ontario
Experience upscale urban living in this spacious 1-bedroom condo featuring floor-to-ceiling windows, 9-foot ceilings, and elegant hardwood floors throughout. The modern kitchen is complete with granite countertops, a convenient breakfast bar, and stainless steel appliances, perfect for both everyday living and entertaining. Step out onto your private 90 sqft balcony overlooking a beautifully landscaped outdoor pool, offering a tranquil escape in the heart of the city. Ideally located just minutes from High Park and within walking distance to the lake, TTC, and everyday shopping. Enjoy effortless commuting with quick access to the Gardiner Expressway and QEW. (id:61215)
3474 Joan Drive
Mississauga, Ontario
Brand new and never lived in custom home - over 5,000 sq.ft of finished luxury living space. Situated on a rare 60' x 200' lot with 4 bedrooms, this home has it all - herringbone hardwood flooring throughout main floor, oversized windows throughout and stunning open to above foyer. Large open concept eat-in kitchen with quartzite counters, centre island, top tier stainless steel appliances, custom sink with faucet and lots of storage options. Sunlit family room with walk-out to covered patio and large fenced backyard. Primary bedroom with 6-pc ensuite, heated floors and spacious walk-in closets. Mudroom with ample storage, side entrance, heated floor and interior access to oversized double car garage. Walk-up finished basement with a private separate entrance, offering excellent versatility - complete with large recreation room, 5th bedroom with 3-pc ensuite, additional storage space and a unique room featuring a wet bar and 3-pc ensuite. A separate entrance leads to a large cold room with direct access to the fenced backyard. This exceptional home also features a 3-zone built-in sound system and is conveniently located just minutes from Square One, offering outstanding space and craftsmanship. Backed by a full Tarion warranty, this home delivers both quality and peace of mind. (id:61215)
52 Arlington Drive
Georgina, Ontario
Come see this BEAUTIFUL 4 Bedroom, 3 Bathroom detached home in stunning, andPeaceful Keswick! This home is situated in a Gorgeous Family-Friendly neighbourhood, with plenty of parking and a large yard! Not to mention the massive2-car garage and Huge basement to be used as a blank canvas! An absolutely beautiful space to raise your family and grow! Please note, Tenant to pay utilities on this property, and all RSA. This property is run by an INCREDIBLE property manager, meaning all you have to do is move in and enjoy! We look forward to helping you move into your next dream home. (id:61215)
Basement - 153 Stephen Street
Richmond Hill, Ontario
Clean and well-maintained Basement Apartment, Freshly Painted. Located In Desirable Bathurst And Carville Area. Hardwood Floor Throughout, Near Community Center, Parks, Schools, Transportation, And Shopping centres.Two tandem parking on Driveway. Tenant Insurance Required. No Smokers. Tenant Pays 1/3 of All Utilities And 1/3 of Hot Water Tank Rental (Total Rent of Hot Water Tank is $29.90).Landlord Uses The Cold Room In The Basement To Store Some Personal Belongings (id:61215)
Bsmt - 593 Ridgeway Avenue
Oshawa, Ontario
The McLaughlin neighbourhood boasts a vibrant tapestry of homes, seamlessly blending old-world charm with modern allure. With its perimeters outlined by King Steet to the south, Rossland Road to the north, Thornton Road to the west, and the meandering Oshawa Creek to the east, McLaughlin serves as a picturesque oasis in the heart of the city. Antonine-Maillet Elementary School literally right next door. 3 min WALK to the bus stop. 4 min walk to the day care. 20 min walk to THE OSHAWA CTR. Halal meat and Grocery 200mtrs (3 in walk). 5 min drive to COSTCO & NO FRILLS. 6 min drive to 401. 25 min walk to TRENT UNIVERSITY DURHAM. Life could not be any simpler than this! Rent includes all utilities and wi-fi. (id:61215)
414 - 39 Kimbercroft Court
Toronto, Ontario
One of The Biggest Units In The Building!! Welcome To 39 Kimbercroft Court Unit 414! This Spacious And Bright 2+1 Bedroom Condo Offers Over 1,100 Sq.Ft Of Comfortable Living Space In A Highly Desirable Markham And Sheppard Location. Featuring Two Large Master-Size Bedrooms On Opposite Sides For Added Privacy, Each With Its Own Balcony - A Rare Find In This Building! The Updated Kitchen Opens To A Generous Living And Dining Area, Perfect For Family Gatherings. The Den Provides The Ideal Space For A Home Office Or Playroom. Enjoy The Convenience Of Two Underground Parking Spaces, Along With Nearby Parks, Schools, Grocery Stores, And Easy Access To Public Transit. Just Two Minutes To Highway 401, Making Commuting A Breeze. The Building Also Features A Dedicated Prayer Room (Masjid) On The Lower Level, Adding To The Community Appeal. Perfect For A Large Or Growing Family Looking For Space, Comfort, And Convenience All In One Place! (id:61215)
4116 - 88 Queen Street E
Toronto, Ontario
Enjoy modern and stylish downtown living in this sun-filled, north-facing 1-bedroom suite at 88 Queen. Situated on the 41st floor, this high-level view unit features a sleek contemporary kitchen with built-in appliances, floor-to-ceiling windows, and a bright, open-concept layout. Enjoy 5-star building amenities, including a fully equipped gym, yoga studio, rooftop terrace, party room, and 24/7 concierge. Unbeatable location-just steps to TMU, Eaton Centre, Queen Subway Station, St. Michael's Hospital, plus countless restaurants and shops. With a Walk Score of 99 and a Transit Score of 100, convenience is at your doorstep. The perfect blend of style, comfort, and urban convenience! (id:61215)
4606 - 55 Mercer Street
Toronto, Ontario
Welcome to 55 Mercer - a modern studio suite perched on the 46th floor with a clear north-facing view. This efficiently designed unit offers contemporary finishes, integrated appliances, and floor-to-ceiling windows that bring in plenty of natural light. Located in the heart of the Entertainment District, steps from transit, top restaurants, shops, and cultural hotpots. Enjoy access to exceptional building amenities, including a state-of-the-art fitness center. Perfect for professionals or students seeking a connected downtown lifestyle (id:61215)

