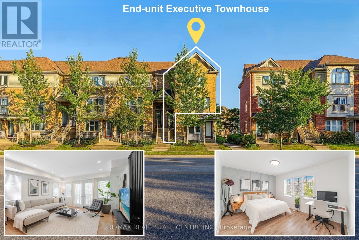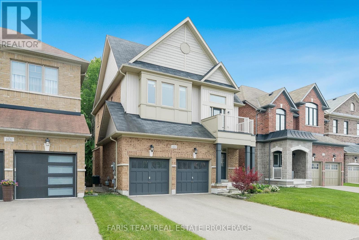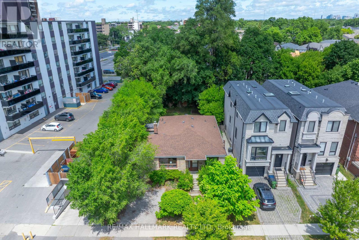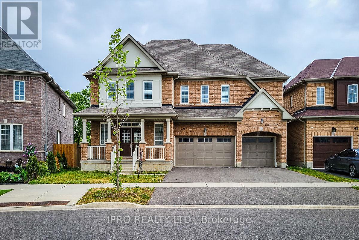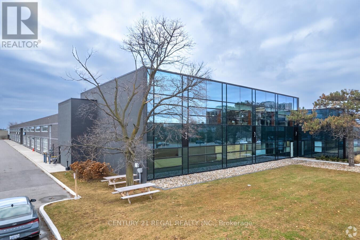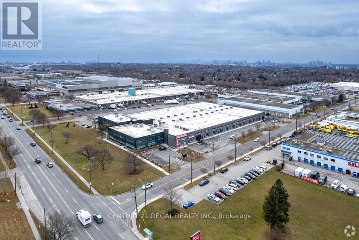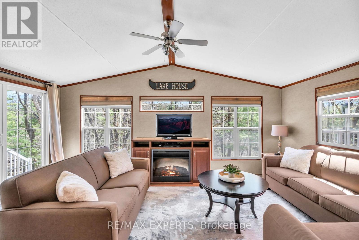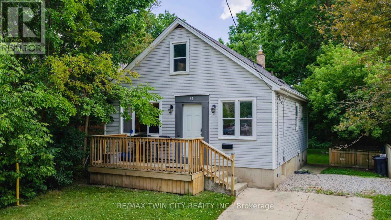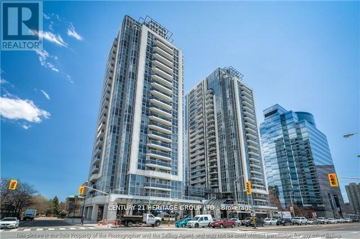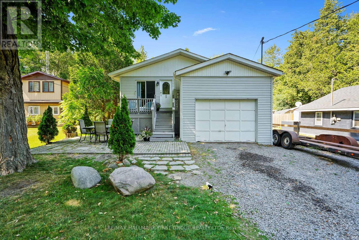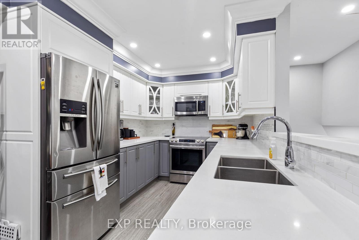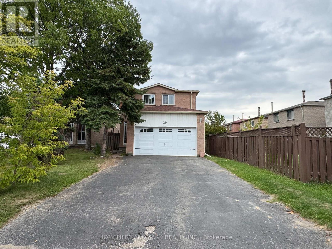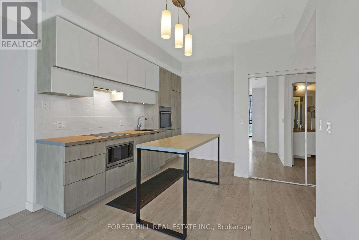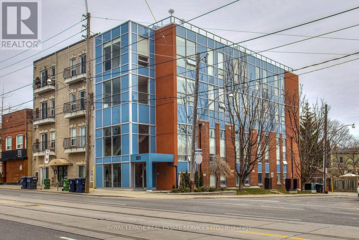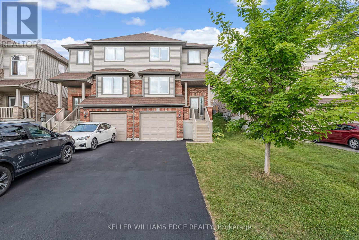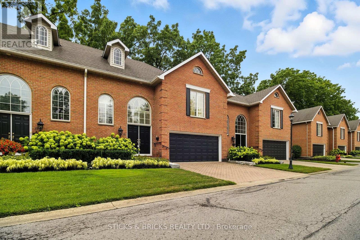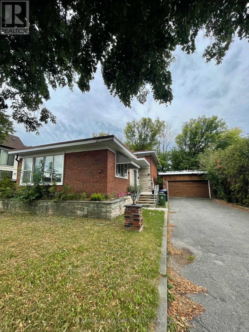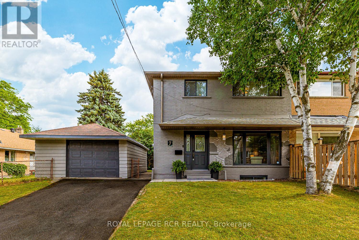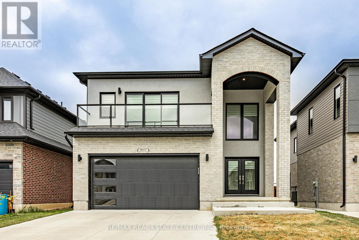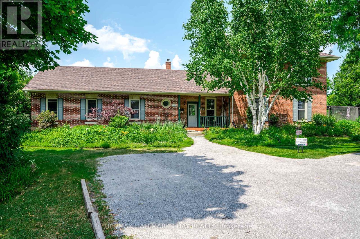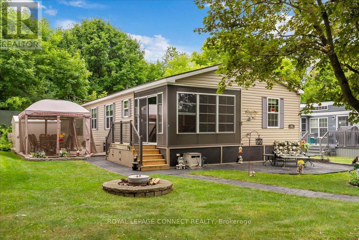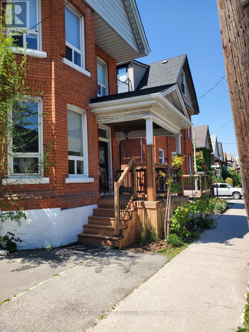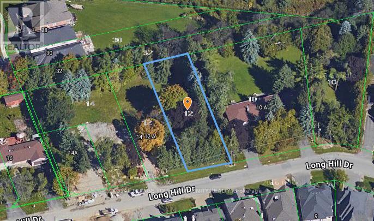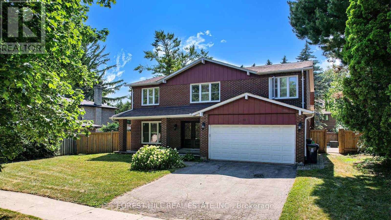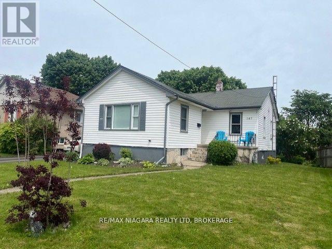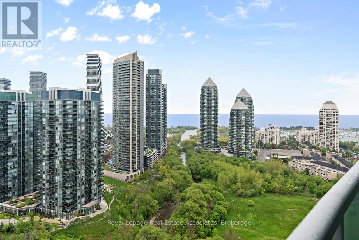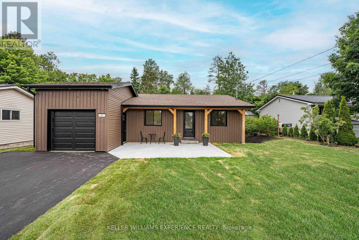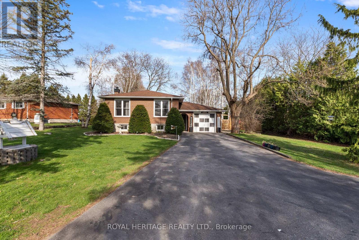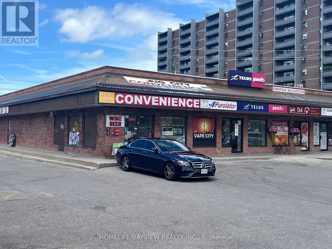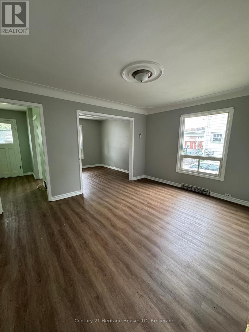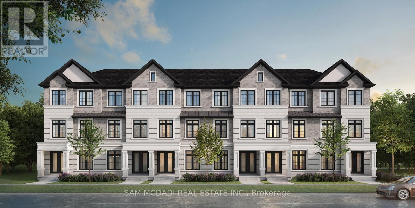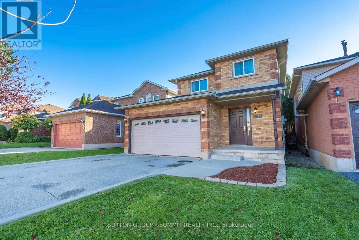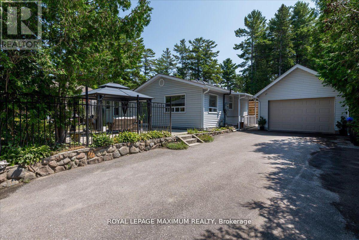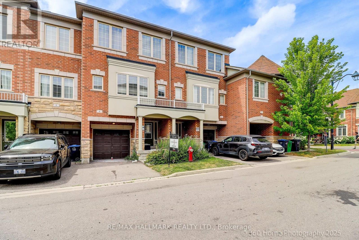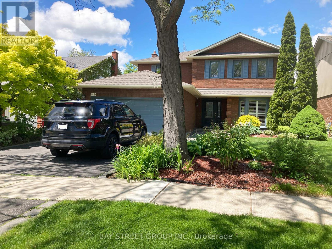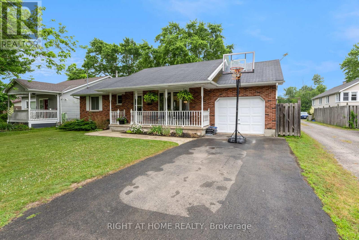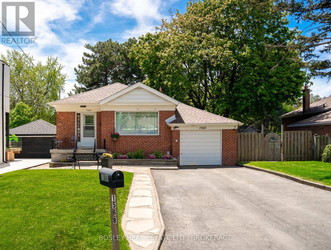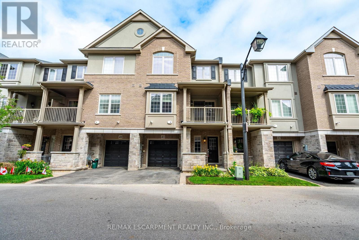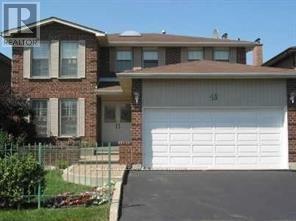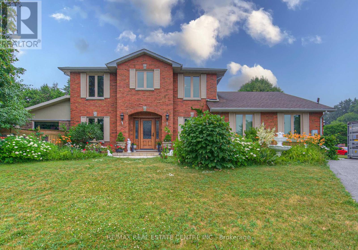Team Finora | Dan Kate and Jodie Finora | Niagara's Top Realtors | ReMax Niagara Realty Ltd.
Listings
12 - 3070 Thomas Street
Mississauga, Ontario
Welcome to this stunning 3+1 bedroom, 3 washroom executive end-unit with 2 parking spaces (including a private garage) in Churchill Meadows, the largest in the block, offering over 1,600 sq ft of living space. Thoughtfully designed with an open-concept layout, the home features a spacious, rectangular living room with pot lights, a slat feature wall, and accent walls that add warmth and character. The kitchen stands out with a massive island, high-end Samsung appliances including a French door fridge, overhead microwave, and built-in dishwasher. Freshly repainted cabinets and a modern backsplash create a clean, upscale feel. Enjoy fully upgraded washrooms with hardwood vanities, 2x2 designer tiles, modern fixtures, and colour-changing LED lighting. The home comes fully equipped with a Ring security system on all entry points, including a camera doorbell and three interior cameras. Additional upgrades include brand new A/C, new carpet on staircases, handrail paint, refreshed cabinet finish, and new garage door openers. Natural light fills the home all day, thanks to its ideal north-south orientation, large windows, and layered blinds with blackout curtains. The den is currently used as a dining space but can double as an office or spare bedroom, offering flexible functionality for any lifestyle. Located minutes from top-rated schools, Streetsville GO, and plenty of food and shopping options, this is a rare opportunity to own a beautifully upgraded, turnkey executive home in one of Mississauga's most desirable neighbourhoods. (id:61215)
1025 Abram Court
Innisfil, Ontario
Top 5 Reasons You Will Love This Home: 1) Boasting over 2,200 square feet of living space, the main level showcases hardwood and tile flooring throughout, an oversized foyer, a formal dining room, and a welcoming living room with a gas fireplace 2) Large family kitchen with stainless-steel appliances, a centre island, and direct walkout access to the backyard deck, perfect for enjoying your generous yard 3) Enjoy a versatile upper level offering a flexible living area ideal for a home office, gym, or playroom, complete with walkout access to a private balcony, as well as three generously sized bedrooms, a convenient laundry room, and a luxurious primary suite featuring a walk-in closet and a 5-piece ensuite with a separate soaker tub and walk-in shower 4) Walkout basement awaiting your personal touch with great potential for added living space or an in-law suite, and opens to a large, tree-lined backyard 5) Located on a quiet court in a family-friendly neighbourhood in Alcona's South End, you're walking distance to schools, parks, shopping, and the lake, with quick access to Highway 400 and the Barrie South GO Station for an easy commute. 2,202 above grade sq.ft. plus an unfinished basement. *Please note some images have been virtually staged to show the potential of the home. (id:61215)
146 Bannockburn Avenue
Toronto, Ontario
Rare opportunity in the heart of Bedford Park! This charming property offers endless potential. Renovate the existing home or build new in one of Toronto's most sought-after neighbourhoods. Set on a quiet, family-friendly street, its the ideal canvas for end-users and investors alike. Enjoy close proximity to top-rated schools, scenic parks, and all the amenities of Avenue Road and Bathurst, including shops, cafes, and restaurants. Whether you're looking to create your forever home or develop a solid investment, this is a must-see property in a location that continues to thrive. (id:61215)
Upper - 11 Maple Lane
Caledon, Ontario
Exceptional Upper-Level Rental in Prime Caledon/Palgrave Location! Bright and beautifully maintained main floor unit available in a highly sought-after, tranquil neighbourhood. This exceptional rental offers 2 spacious bedrooms and 1 full bathroom, perfect for retirees, seniors, professional couples, or small families. Enjoy a sun-drenched living room with picturesque views of a professionally landscaped backyard ideal for relaxing or entertaining. The open-concept kitchen and dining area is enhanced by a cozy gas fireplace, creating a warm and welcoming atmosphere. Situated in a calm, serene setting surrounded by nature, yet conveniently close to local amenities. Highlights: Main floor living with private entrance. Bright, open layout with quality finishes. 2 generously sized bedrooms + 1 full bath. Gas fireplace in dining/living area. Stunning backyard views. Peaceful, nature-filled surroundings. ***A must-see rental in a premium location!!! (id:61215)
47 Fleming Crescent
Haldimand, Ontario
5Br 3.5Wr & 2.5 Garage Detached Dream Home Backing On Ravine with Surreal View , Lot Offering Natural Beauty & Privacy In The Newer Prime Caledonia Neighbourhood In Haldimand 3750 Sqft As per Mpac ,Dbl Door Entrance 9 Ft Ceiling Main Floor Laundry With Garage Door Access,Kitchen With Centre Island Pantry & All S/S Appliances California Shutters Throughout Bright & Full Of Light Basement With Above Grade Windows (id:61215)
204 - 1550 Birchmount Road
Toronto, Ontario
Turn-key professionally finished Class "A" office space now available.Easy acces to Highways. On site property management company, security.This suite is completely built out with reception area, numerous private offices, meeting rooms staff room and open office ( shared spaces). Can be smaller office space if needed. there is suite # 203 which is 2,307 sf also available is suite # 205 which is 2,348 sf and finally you can combine all 5 suites . Your choices are many. **EXTRAS** Each suite has its own HVAC system and 2 piece washroom, elevator access. parking for Tenant per vechicle is $ 75 and visitor parking is free. (id:61215)
205 - 1550 Birchmount Road
Toronto, Ontario
Perfect turn-key professionally finished Class "A" office space now available.Easy acces to Highways. On site property management company, security.This suite is completely built out with reception area, numerous private offices, meeting rooms staff room and open office ( shared spaces). Can be smaller office space if needed. there is suite # 203 which is 2,307 sf also available is suite # 205 which is 2,348 sf and finally you can combine all 5 suites . Your choices are many. **EXTRAS** Each suite has its own HVAC system and 2 piece washroom, elevator access. parking for Tenant per vechicle is $ 75 and visitor parking is free. (id:61215)
8 - 1336 S Morrison Lake Road
Gravenhurst, Ontario
Welcome to 1336 South Morrison Lake Rd, Unit 8 - your Muskoka escape is calling. Tucked beneath a canopy of soaring oak trees and backing onto the peaceful flow of Morrison Creek, this ultra-private turn-key seasonal cottage is the retreat you've been dreaming of. Set within the popular and well-appointed Lantern Bay Resort, this fully furnished getaway sleeps up to 8 guests and is designed for memory-making from May through October. Whether you're roasting marshmallows by the firepit, enjoying a quiet morning coffee by the water, or soaking up resort vibes with friends and family-this place delivers it all. Your all-inclusive seasonal fees of $10,425 make it completely worry-free. Included in your fees are hydro, water, septic, garbage disposal, lawn care, and full access to a wide range of resort amenities, including a private sandy beach, heated saltwater pool, boat slips, multi-sport courts, playgrounds, scenic walking trails, and a recreation centre offering fireworks, movie nights, family games, community BBQs and more. Forget the hassles of traditional cottage ownership-this is effortless Muskoka living. This is your chance to own a slice of Muskoka paradise. Make summer memories now, this cottage is ready when you are. (id:61215)
34 Saunby Street
London North, Ontario
Attention Investors! Fantastic opportunity to own a student rental just minutes from Western University! This well-maintained property features 5 spacious bedrooms and 3 parking spots, making it an ideal investment in a high-demand location. Whether you're looking to expand your portfolio or enter the rental market, this property offers strong income potential and consistent rental demand.Don't miss out on this prime locationschedule your showing today! (id:61215)
2105 - 5793 Yonge Street
Toronto, Ontario
Location, Location. Location, Discover luxury living in this high-floor Spacious South East Corner Unit W/ Unobstructed East View W/ Big Balcony, Introducing In The Heart Of North York, The unit features a 9' ceiling, enhancing the sense of space and elegance. Both the primary and 2nd bedrooms have functional layouts w/ floor-to-ceiling windows, allowing abundant natural light and showcasing beautiful east-facing-vistas. Bright & Spacious, Delightful Open Concept, this condo is steps from supermarkets, restaurants, and all daily essentials. Finch TTC Station is directly accessible via the underground level of the neighboring office bldg, minute walk Go Terminal. Residents enjoy amenities incl. 24/7 concierge, indoor pool, theater, gym, party room, sauna, and guest suites. Harwood Floor, Contemporary Kitchen Features Granite Counter, Stainless Steel Appl. & Mosaic Backsplash, Very Convenient Location! Steps To Finch Subway Station., Go Bus, Viva. Unit Is Tenanted with very good tenant is a month to month paid $2,522.00, can Assume the tenant or not. ***EXTRAS*** 1 Parking + 1 Locker, Stainless Steel Fridge, Stove, B/I Dishwasher, B/I Microwave, Washer Dryer, Existing Light Fixture's (id:61215)
21416 48 Highway
East Gwillimbury, Ontario
Opportunity knocks on this 10 acre lot ideally located in East Gwillimbury. This property hosts a great buildable envelope fronting HWY 48 outside of the conservation flood plains. Existing structure on lot unsafe to enter adn requires demolition. (id:61215)
14 Durham Street S
Cramahe, Ontario
Just steps from Lake Ontario, this charming and affordable bungalow in Colborne offers a bright, modern layout with the bonus of an attached garage. The open-concept living and dining areas feature large windows, a stylish accent wall, and a walkout to the backyard, extending your living space into the outdoors. The kitchen is both functional and inviting, with matching appliances, ample cabinetry, and generous counter space. The main floor includes a well-appointed bedroom and an updated full bathroom. Downstairs, discover a spacious and bright second bedroom, a laundry room, and ample storage options. Outside, enjoy a fenced yard with front and back patios, a cozy firepit area, and mature trees that provide shade and privacy. With Lake Ontario just a short stroll away and quick access to Colborne's amenities and Highway 401, this is an ideal opportunity for downsizers, first-time buyers, or anyone craving a simpler life closer to the water. (id:61215)
293 Milestone Crescent
Aurora, Ontario
Welcome to 293 Milestone Crescent, a beautifully remodelled home that has been meticulously maintained, offering the perfect blend of modern upgrades and timeless charm. The spacious layout features updated finishes throughout, including a stylish kitchen, refreshed bathrooms, and new flooring, making it a move-in-ready gem for you and your family. Conveniently located just minutes from a GO station, this home is ideal for commuters, ensuring quick and easy access to downtown and beyond. You'll also enjoy being close to major highways, shopping centres, parks, and highly-rated schools, providing everything you need for a comfortable lifestyle right at your doorstep. Whether you're relaxing in the bright, open living areas or enjoying the peaceful, family-friendly neighbourhood, this home offers both comfort and convenience. Don't miss the opportunity to make this beautifully remodelled property yours! (id:61215)
#8 - 1006 Youngs Road
Muskoka Lakes, Ontario
Welcome to Adorable Ada Lake! This charming & completely renovated 3 bedroom/ 2 Bath year-round cottage or home also includes a fabulous self-contained Bunkie with bathroom & kitchen. The bright, spacious open concept interior features an open concept living room with dining and kitchen area perfect for staying connected with family and friends even while preparing a meal or washing dishes! Featuring painted hardwood flooring and a gas fireplace to complete the cozy "cabin" ambiance of the main floor. Outside, the expansive deck is the perfect place to savour a good book, enjoy Al Fresco dining or lounge in the all-day sunshine. The Bunkie is almost 400 square feet and is ideal for guest overflow or a private place for older children. Fabulous privacy is afforded by the orientation of the neighbouring cottages, the natural tree coverage and the topography. The gentle land is perfect for everything from croquet to camping and the shallow sandy entry at the waterfront is perfect for multigenerational families. The popular central location between Port Carling and Bala is ideal and gives you easy access to world class golf, spas, restaurants, shopping which all help to make this a truly special offering perfect for the first time cottage buyer or perhaps a year-round resident. (id:61215)
29 Timbers Circle
Markham, Ontario
This Is A Linked Property.Beautiful Double Garage & 3 Bedroom Detached House In Sought After Milliken Milliken East! No Sidewalk & Can Park 4 Cars! Hardwood Flooring Thgroughtout, $$ Upgrades Include Open-Concept Kitchen With Backsplash, Stone Coutertop. Family Room Walk-Out To Oversized Backyard With A Deck. Large Prim Bdrm W/3 Pc Bath W/Frameless Glass Shower, Professionally Finished & Spacious Bsmt W/2 Bedroom In-Law Suite With Separate Entrance & One Full Kitchen! Move-In Ready! ** This is a linked property.** (id:61215)
1528 Avonmore Square N
Pickering, Ontario
Welcome to 1528 Avonmore Square a bright, well-kept 3-bedroom home with an additional computer room upstairs, located in one of Pickering's most central and family-friendly communities.Offering over 2,000 sq ft of finished living space (not including the very spacious unfinished basement), this home delivers size, layout, and value. The primary bedroom includes a 4-piece ensuite and walk-in closet. Another upstairs bedroom features a cathedral ceiling and large windows that let in tons of natural light. Bonus: separate computer room space ideal for work-from-home or study space. Main floor is wide and long, open, and inviting with formal living, family room, separate dining, and a well-sized kitchen. Oak staircase adds warmth and character. Walk out to a well-maintained backyard with a garden and kitchen garden perfect for outdoor living and weekend projects.The massive unfinished basement is your blank canvas create the perfect rec room, gym, in-law suite, or extra living space.Front porch with two front windows a rare feature in this community. Single-car garage with remote opener plus a 2-car driveway.Shingles and roof were replaced in 2020. Lovingly maintained by the same owners for over 15 years.Situated in the heart of Pickering, this stunning property offers the perfect combination of style, comfort, and convenience. UNBEATABLE LOCATION! Steps to parks, Pickering Recreational Complex, Shops at Pickering City Centre, public library, top-rated schools, restaurants, and shopping. Short drive to Frenchmans Bay beach. Very close to Hwy 401 and other major highways. Minutes to Pickering GO Station perfect for commuters and anyone seeking a connected lifestyle.Quiet, family-friendly neighbourhood this one wont last. Book your showing today! (id:61215)
4406 - 8 Eglinton Avenue E
Toronto, Ontario
Welcome to sky-high living at the iconic E Condos, perched on the 44th floor above the vibrant corner of Yonge & Eglinton. This luxury 1-bedroom suite offers breathtaking, unobstructed north views stretching from the east to west watch the city glow as the sun sets and rises from your private balcony. Enjoy seamless access to the TTC, LRT, major highways, and some of Toronto's best dining and shopping right at your doorstep. Modern finishes, floor-to-ceiling windows, and unbeatable convenience make this your gateway to elevated urban living. Direct Access From Building To Subway, Shopping Centre, Movie Theatre, Tech Lounge, Guest Suits, Glass Indoor Pool, Yoga & Fitness Room, And Many More. (id:61215)
203 - 323 Kingston Road S
Toronto, Ontario
Welcome to Cornerstone Terrace - Boutique Lofts at Upper Beaches Community offers Only 8 UNITS.2 Storey 2 Bedroom 3 Baths. 9' Ceilings On Both Levels. Approx. 980 Sq Ft. interior, As Per Builder. Hardwood On Main Floor And Kitchen Granite Counter. Large 140 sqft Private South West Facing Roof Top Terrace With BBQ Gas Line. Spacious and sunlit bedrooms with west facing picture windows. Family friendly neighbourhood with good schools in a walking distance. Walk To Lake, TTC, Close To Shops & Restaurants. Unit is tenanted, 24 hrs. notice required, closing in 60-90 days. (id:61215)
19 Oakes Crescent
Guelph, Ontario
Welcome to 19 Oakes Crescent a 3+1 bedroom home with 3.5 baths, located in Guelphs sought-after Grange neighbourhood a family-friendlycommunity known for its parks, schools, and easy access to amenities. The main level features a spacious eat-in kitchen with ceramic tileflooring, a large pantry, and a convenient powder room. The bright and inviting living room opens onto a generous deck with a pergola and avegetable garden already in place perfect for relaxing or entertaining. Upstairs, you'll find a primary bedroom with a walk-in closet and privateensuite. Two additional roomy bedrooms, each with large closets, share a modern 3-piece bathroom. The laundry is conveniently located on thebedroom level, tucked into a shared closet for added functionality and space. The finished lower level offers a versatile bedroom or recreationroom with vinyl plank flooring and a full 3-piece bathroom ideal for guests, a home office, or play area. This beautifully maintained home inone of Guelphs most established east-end neighbourhoods is ready for you to move in and enjoy. Call today to book your private showing (id:61215)
16 - 4667 Portage Road W
Niagara Falls, Ontario
AMAZING VALUE. Don't let summer go by! Enjoy the LOCK AND GO LIFESTYLE, with all the exterior maintenance provided by the condo corporation. On a hot summer day RELAX AT THE INGROUND HEATED POOL. This Quality Townhome is NESTLED IN A SMALL ENCLAVE of EXECUTIVE STYLE CONDOS, close to the TOURIST AREA, highway access, SHOPPING, Millennium Trail and neighbourhood park. The EXPANSIVE OPEN CONCEPT living and dining rooms are great for entertaining. The kitchen is designed to make food preparation a snap with LOTS OF STORAGE AND COUNTER SPACE. Three great sized bedrooms, the GRAND PRIMARY BEDROOM with ENSUITE BATH, featuring a jetted tub and SEPARATE SHOWER, plus walk in and double closets. Step saving laundry hook up on the bedroom level as well as a hook up in the basement. Whether you are relaxing in the living room or family room there is a GAS FIREPLACE to keep you cozy.. Everything you need is here including a workshop, wine cellar, DOUBLE GARAGE AND DRIVEWAY. Plenty of guest parking for your friends. There is so much house here for an amazing price. Call and take a look today! (id:61215)
75 Stormont Avenue
Toronto, Ontario
Incredible Opportunity! Oversized 56' X 117' Lot On This Extremely High Demand Street. Live In, Renovate, Or Build Your Own Dream House! Surrounded By Multi-Million Dollar Homes! Family Friendly Area In Close Proximity To Excellent Public And Private Schools! Steps Away From Dining, Patios, Cafes, Shops, Groceries And So Much More! Potential Severance.Buyer must assume the tenant. (id:61215)
7 Annapearl Court
Toronto, Ontario
The most affordable semi in prestigious Willowdale East! Welcome to 7 Annapearl Court a charming, turn-key gem tucked on a quiet street with an expansive lot size and detached garage! This stylish 3-bedroom, 2-bathroom semi-detached home blends comfort, thoughtful updates, and an unbeatable location. Step inside to a bright, open living and dining area featuring hardwood flooring and large windows that flood the space with natural light. At the heart of the home is a stunning, brand-new kitchen with stainless steel appliances, quartz countertops and backsplash, and sleek modern finishes perfect for both everyday living and entertaining. Upstairs, three generously sized bedrooms offer peaceful retreats, while the finished basement adds valuable living space with a cozy rec room, dedicated work-from-home zone, laundry room, and a stylish renovated 3-piece bath that is ideal for guests or growing families. Enjoy summer evenings in the private, fully fenced backyard, complete with a large wooden deck - your go-to spot for BBQs, playtime, or relaxing under the stars. A detached single-car garage adds bonus storage and functionality. Notable upgrades include custom interior doors with black hardware, updated bathrooms, furnace and AC (2012), shingles and fascia (2017), and a complete kitchen renovation with new appliances (2025). Just move in and enjoy! This property offers amazing value in a prime location! Walk to top-ranked schools (McKee PS & Earl Haig SS), Kenneth Park, McKee Soccer Fields, and the endless amenities of Yonge & Sheppard. Family-friendly, commuter-friendly, and lifestyle-friendly. Whether you're starting your next chapter or planting roots in a vibrant community, 7 Annapearl Court offers the full package of modern updates, convenience, and comfort. It feels like home the moment you step inside. Your Willowdale East lifestyle awaits. (id:61215)
2607 Bateman Trail
London South, Ontario
This bright and spacious 4+1 bedroom, 5-bath home offers nearly 2,919 sq ft of total finished living space in one of South Londons most desirable neighbourhoods. From the double door entry to the 20+ ft covered front porch, every detail has been thoughtfully designed.The main floor features a private office/den, powder room, modern kitchen with walk-in pantry, and a bright breakfast area that flows into the living space perfect for both daily living and entertaining.Upstairs, you'll find 4 generously sized bedrooms, including a primary suite with a private ensuite and walk-out to a balcony, a second bedroom with its own ensuite, and a Jack and Jill bathroom shared by the 3rd and 4th bedrooms. Laundry is also conveniently located on the upper level.The builder-finished basement has a separate side entrance and includes 2 additional bedrooms, a full bathroom, and a spacious great room ideal for extended family, guests, or future rental potential.Located just 5 minutes from Hwy 401 (Exit 186) and close to schools, shopping, parks, and all essential amenities this home offers space, comfort, and convenience in a growing community. (id:61215)
136 County 4 Road
Douro-Dummer, Ontario
Century Home with Award-Winning Perennial Nursery Gardens Plus. This property is officially presented for sale a rare and exciting offering in the heart of Donwood: a charming century-style home combined with one of the regions most celebrated garden centers: Gardens Plus. Opportunity awaits with this unique property that perfectly blends country living with entrepreneurial spirit. Set on a lovingly maintained property with display gardens, this home radiates timeless charm and character. For nearly three decades, the current owners have built a peaceful, thriving oasis that's ideal for families, horticulture lovers, or anyone dreaming of working from home surrounded by natural beauty. Included in the sale is a well-established, award-winning garden center with deep roots in the community and a strong presence both on-site and online, reaching customers locally and beyond. The business proudly offers only Canadian-grown plants, sourced exclusively from Ontario greenhouses and fields, reinforcing its dedication to quality and local sustainability. Awards & Recognition includes #1 Garden Center in the Peterborough Area 2022 & 2024, #2 in 2023 and is currently featured in the 2025 Canadian Choice Awards Garden Center Category. With a loyal customer base, strong online presence, and excellent word-of-mouth, this turnkey business offers immediate income potential with room to grow. There is excellent opportunity to expand revenue streams by reintroducing shipping across Canada, workshops, gardening classes, and seasonal tours, enhancing community engagement and customer loyalty. This is more than a home or business its a lifestyle. Wake up with the sun, work among flowers, and enjoy the satisfaction of running a respected, community-loved business all from your own backyard. Whether you're looking to carry on a legacy or launch your own, this is a rare blend of heritage, lifestyle, and opportunity a one-of-a-kind package in a truly unbeatable location. (id:61215)
Bsmt - 30 Casabel Drive
Vaughan, Ontario
Welcome to This Spacious 1-Bedroom Basement Apartment in Prestigious Vellore Village, Vaughan!Located in an excellent and highly sought-after neighborhood, this clean and spacious 1-bedroom basement apartment offers a practical open-concept layout perfect for comfortable living.Features include:Private separate entrance through garageBright and airy living/family room with laminate flooring and pot lights throughoutEat-in kitchen with ample space for diningEnsuite private laundry for added convenienceGenerously sized bedroom with closet spacePrime Location:Situated in the prestigious Vellore Village communityClose to top-rated schools, parks, community centre, and shopping mallsMinutes to the new Vaughan HospitalEasy access to Hwy 400/407 and steps to VIVA/GO TransitThis is an ideal rental for a single professional or a couple seeking comfort, convenience, and a great neighbourhood.Easy showings (id:61215)
173 West 32nd Street
Hamilton, Ontario
Nothing to do but move in! This lovely bungalow has been meticulously updated with quality finishings. 3 + 3 bedrooms and 2 baths. Updated laminate, newer kitchen and bathroom on main level. Lower level can be entered from the main floor or through a separate side entrance. This lower level was completed in 2025 with a kitchen with stainless refrigerator & stove, 3 piece bath, 3 bedrooms and easy care laminate flooring. Perfect for a teen retreat, extra living space or in-law potential. Furnace and air updated in 2016 with 10 yr warranty, windows 2020, water main 2022, roof 2017. Spacious, private, fenced backyard and parking for at least 4 cars. Enjoy this family friendly neighbourhood with access to the brow and Chedoke stairs, numerous waterfalls, public transit, schools and a short distance to shopping, the Meadowlands and Mohawk College. (id:61215)
Site Spruce 42 - 15014 Ninth Line
Whitchurch-Stouffville, Ontario
Welcome To This Exceptional 2014 Northlander Built "Escape All Season" Model. Approximately 1000sqft, This Rarely Offered Double-Wide Unit Is Nestled In The Exclusive Adults-Only Section Of The Highly Sought-After Cedar Beach Resort. Situated On The Shores of Musselman's Lake, Just 40 Minutes From Toronto! This Spacious And Thoughtfully Designed 2-Bedroom, 2-Bathroom Retreat Features A Generous Open-Concept Kitchen And Living Room, Two Electric Fireplaces & A Handy Storage Room. Enjoy Your Morning Coffee Or Evening Glass Of Wine On The Screened-In Porch. Relax Or Entertain Outdoors Under The Gazebo, By The BBQ, Or Around The Cozy Firepit. A Handy Shed Adds Even More Convenience For Storage. Immaculately Maintained, This Unit Comes Fully Furnished And Ready For It's New Owner! Simply Move In And Start Enjoying Your Home Away From Home. And With 2025 Fees Already Paid, Theres Nothing To Do But Settle In And Relax. The Resort-Style Community Offers An Abundance Of Amenities And Meticulously Cared-For Grounds. Whether You're Looking For A Summer-Long Escape Or A Weekend Getaway, This Adult-Only Section Offers Peace, Quiet, And A True Sense Of Retreat. Season Runs From April 1st To October 31st (Weather Permitting). Don't Miss This Opportunity To Own A Turnkey Vacation Property. Please Note This Is A Gated Community And Appointments For Viewings Must Be Made Through Listing Agent Or A Realtor. (id:61215)
Unit 2/2nd Floor - 322 Queen Street S
Hamilton, Ontario
This beautiful and refreshed 1 bedroom + Den & 1 bathroom unit is full of charm and tranquility, with refreshed finishes to enjoy, and is located in a prime location of Hamilton, within walking distance to schools, convenience stores, hospitals, green areas, and restaurants. Accessible to everything, this house is ready to move in as soon as you are!Some of the many features which make this unit such a great opportunity include; A spacious bedroom, for everyone who enjoy their own space with comfort. It's a perfect place to gather around with friends and family. Has an Open-concept living area, It is a very nice classic kitchen, which comes with stainless steel appliances (stove and refrigerator). Never run out of space with the amazing cabinets. Also, it's a very spacious kitchen for you, just imagine how many great meals you'll enjoy here with your loved ones! Spacious bathroom, you'll never have a problem finding time to get ready in front of a great mirror.-Easy-to-clean vinyl flooring in all rooms. Conveniently located near restaurants, grocery stores, convenience stores, schools, hospitals, green areas, and parks. (id:61215)
12 Long Hill Drive
Richmond Hill, Ontario
Location, Location! Build Your Dream Home on One of Richmond Hills Most Prestigious Streets. Welcome to 12 Long Hill Dr. a truly rare opportunity to own a breathtaking 60 x 200 ft lot in the heart of Richmond Hill. Nestled on a quiet, tree-lined street and backing onto a serene ravine, this lot offers unmatched privacy and natural beauty, surrounded by multi-million dollar estates. Whether you're an end user, a savvy investor, or an experienced builder, this property presents endless potential. The lot is ready to go just apply for permits and start building your dream home. Opportunities like this are few and far between. Don't miss your chance to secure one of the most desirable lots in all of Richmond Hill. (id:61215)
162 Banbury Road
Toronto, Ontario
Welcome To 162 Banbury Road Your Forever Family Home Awaits On Prestigious Banbury Road! A Bright, Spacious 4+2 Bedroom + 4 Bath. Renovated Bathrooms, " 65-Ft Lot That Widens To 88.90 Feet At The Rear.Backyard Provides Outstanding Potential For A Large Swimming Pool Or Custom Outdoor Retreat. In One Of Torontos Most Coveted Neighbourhoods. The Main Floor Offers A Large Living And Dining Area Perfect For Entertaining And Everyday Living. The Finished Basement Features A Generous Recreation Room, Ideal For Guests Or Extended Family. Located Within Walking Distance To Denlow PS, York Mills CI, Windfields MS, And Étienne Brûlé JS, And Close To Parks, Transit, Major Highways, And Upscale Shopping At Shops At Don Mills. Recent Upgrades Include New Air Conditioning And Renovated Bathrooms. A Rare Opportunity In A Quiet, Upscale Enclave. (id:61215)
147 Linwood Avenue
Port Colborne, Ontario
Looking for a detached 4 bedroom, 2 bathroom raised bungalow with garage in west end Port Colborne? Look no further! This 1082 Sq.ft home not only offers 4 great sized bedrooms (3 on the main, 1 in basement) but also hardwood floors throughout the main, a recently updated kitchen-complete with stone countertops, stainless steel appliances (refrigerator, gas stove, dishwasher, and built in microwave with vent) and a recently redone 4 piece bathroom. The basement you ask? Completely finished! It features not just one rec room-but two-along with the other bedroom mentioned before as well as a huge laundry room and a 2 piece powder room perfect for guests. Now you're thinking-ok the inside is perfect but what about the outside? Well there's the detached garage, newer asphalt driveway with parking for three vehicles and its all on a large lot close to the beach and all downtown amenities. (id:61215)
1601 - 155 Legion Road N
Toronto, Ontario
This stunning condo offers an exceptional living experience. With sleek, modern cabinetry and a stylish backsplash, the space strikes the perfect balance of charm and functionality. The open-concept layout allows natural light to fill every room. Beyond the unit, an incredible selection of amenities awaits, including an outdoor pool and spa, an indoor spa, a fully equipped gym, and soothing dry saunas in each changing room. The real highlight, however, is the stunning panoramic view that turns every sunrise and sunset into a breathtaking spectacle. This isn't just a home its a peaceful retreat above the city. Don't miss out on the chance to experience it firsthand. (id:61215)
47 Sandsprings Crescent
Essa, Ontario
This beautifully renovated home inside and out is located in a quiet, family-friendly Angus neighbourhood and backs onto mature trees for added privacy. Featuring a bright, open-concept layout and carpet-free flooring throughout, this move-in-ready home blends modern style with everyday functionality. The main level boasts a spacious living room and a modern eat-in kitchen with quartz countertops, brand-new stainless steel appliances, ample cabinetry, a breakfast bar, and a walkout to a newly built deck - perfect for entertaining or relaxing outdoors. Upstairs, you'll find three generous bedrooms and a stylish full bathroom. The primary bedroom includes a large walk-in closet for added convenience. The finished basement offers a massive rec room, a 2-piece bathroom, and a large utility/storage room. Extensive updates include: New windows, interior/exterior doors, and garage door. Updated plumbing and electrical. New A/C and owned on-demand hot water heater. New facia, soffits, and eavestroughs. Freshly paved driveway, new landscaping, sod, and garden shed. This home offers incredible value with nothing left to do but move in and enjoy. A must-see! (id:61215)
3281 Harwood Road
Hamilton Township, Ontario
Picture yourself, nestled on a charming country road, in a beautifully updated bungalow with modern elegance and relaxing in the backyard oasis which sits on an acre of private land. This move-in ready home features an open-concept layout, highlighted by a striking kitchen with quartz countertops, stainless steel appliances, pot lights, and a seamless flow into the main living area. Enjoy the flexibility of a two-bedroom layout with the option to easily convert the large primary suite into a third bedroom, offering ample space for families or guests. Step into the bright sunroom featuring a relaxing hot tub and a convenient dog wash station, all leading out to a fully fenced yard- a true haven for both pets and nature lovers. The property includes essential water systems for country living, providing added peace of mind. The exterior is thoughtfully designed with a full shed and a half shed for added storage, a paved driveway, and mature trees including apple, pear, and chestnut varieties. Walk from the newly stained deck (April 2025) down the walkway to a cozy firepit area for entertaining or relaxing under the stars. Surrounded by gardens and natural beauty, this property offers peace, privacy, and a place to make lasting memories. A piece of paradise while a short drive to 401, shops, dining and more! (id:61215)
1 - 1330 Ritson Road N
Oshawa, Ontario
Over 30 years established convenience store located at prime high-traffic intersection in Oshawa surrounded by apartment buildings. Same owner for 16 years. Newly renovated with a vape store within convenience store for extra income. Store sells groceries, snacks, cold drinks, beer, wine, lottery, cigarettes, shisha, bongs, rolling papers, greeting cards, and gifts. Store sales (approx) $14,000-16,000/week (tobacco 40%; beer/wine $4K/week); plus Vape sales $3500/week; Extra income from Purolator parcel pick up/drop off counter $1,800-$2,000/month. Lotto commission $2,500-$3,000/month; ATM/bitcoin machine $500/month. Rent $5500/month includes TMI & HST. New lease from June 2025: 7 years options to renew. Don't miss this highly profitable store all renovated with permits- fully-equipped store with counters, LED lighting, detection mirrors, 8-door walk-in cooler, cameras, shelving, TV, signage, etc. Employee operated - do not talk to staff. Easily increase sales by opening from 7-11. (id:61215)
4688 Ryerson Crescent
Niagara Falls, Ontario
ON A TIGHT BUDGET ?---THIS 1 1/2 STOREY 3 BEDROOM 2 BATH HOME IS ECONOMICAL & SURE TO PLEASE-PERFECT FOR FIRST TIME BUYERS AND INVESTORS. LOCATED ON ONE OF THE NICER STREETS IN THE NIAGARA FALLS DOWNTOWN AREA CLOSE TO AMENITIES AND PUBLIC TRANSIT. UPDATES:ELECTRICAL PANEL 2024,FURNACE 2018,FLAT ROOF ABOVE KITCHEN 2022, FLOORING IN MAIN AND UPPER LEVELS.NOTE :THIS PROPERTY WAS PREVIOUSLY A DUPLEX WHEN CURRENT OWNER PURCHASED....COULD EASILY BE CONVERTED TO MAKE AN ACCESORY APARTMENT. SELLER WILL CONSIDER A VENDOR TAKE BACK MORTGAGE FOR QUALIFIED BUYERS WITH 20% DOWNPAYMENT. (id:61215)
35 Ruby Way
Whitby, Ontario
Welcome to The Manors on Mayfield, Whitby's newest collection of luxury freehold townhomes, perfectly positioned near vibrant shops, trendy eateries, major highways, transit, and everything your lifestyle demands. These brand new homes, with anticipated closings at the end of 2026, are thoughtfully designed to support multigenerational lifestyles or create rental income opportunities through smart, flexible layouts. Step inside and be greeted by premium finishes throughout: rich hardwood flooring from top to bottom, gleaming stone countertops, undermount sinks, and an upgraded kitchen faucet that blends form and function. The architectural details shine with 9 foot ceilings on both the main and upper levels, a tray coffered ceiling in the primary suite, and a stained oak staircase that adds warmth and sophistication. Your personal retreat continues in the principal ensuite, where framed glass showers and jacuzzi tubs transform everyday routines into spa like indulgence. With features like 8 foot entry doors, an electric vehicle charger rough-in, SMART home thermostat, and a Heat Recovery Ventilator (HRV), comfort and innovation go hand in hand. A full 5pc appliance package is included along with a free finished basement and one-time assignment for added peace of mind. With tailored mortgage solutions available through RBC, BMO, and TD, The Manors on Mayfield invites you to own a modern, connected home in one of Whitby's most promising new communities! (id:61215)
79 Lynnette Drive
Hamilton, Ontario
Opportunity Knocks Welcome to 79 Lynnette Drive, a charming 3-bedroom, 3-bathroom gem nestled in the heart ofHamiltons desirable Falkirk neighbourhood. This lovingly cared-for home is ready for its next chapter, offering a solid foundation and endlesspossibilities to update and make it truly your own.As you step inside, you're greeted by a bright and spacious main floor, with a welcomingliving and dining area bathed in natural light from large windows. The kitchen, complete with an adjoining breakfast nook, is ready to becomethe heart of the home, awaiting your personal touch to bring it to life. A convenient main-floor laundry room adds a thoughtful, functionaltouch to everyday living.Upstairs, the primary bedroom offers a peaceful retreat, perfect for unwinding after a long day. Two additionalspacious bedrooms ensure plenty of room for a growing family, guests, or a home office. And with a finished basement, you'll find even morespace to create the perfect rec room, gym, or any area that suits your lifestyle.Step outside into the backyard, an ideal setting for entertaining,gardening, or simply relaxing. The attached garage provides direct access to the home, making errands and family life that much easier.All ofthis is just minutes from parks, schools, shopping, and public transit, ensuring convenience and easy commuting. This is your chance to addyour personal touch and turn this house into a home that reflects your unique style. Dont miss out on this fantastic opportunity! (id:61215)
749 River Road E
Wasaga Beach, Ontario
Stunning Home located across the street from the Worlds Longest Freshwater Beach.Welcome to your dream getaway or year-round residence! This lovingly maintained 4-bedroom, 2 full-bath home offers the perfect blend of beachside charm, family-friendly living, and outdoor enjoyment. Ideally located directly across from a vibrant childrens park, this property is perfect for families, vacationers, or those seeking a peaceful retreat. The home sits on a spacious lot with a large front yard shaded by mature trees and filled with features to enjoy all four seasons including a bocce court, gazebo, fire pit with Muskoka chairs, and picturesque stargazing views at night. The private backyard oasis boasts a beautifully crafted custom fence, built-in bench seating, and plenty of space to relax or entertain. A large detached garage and long private driveway offer ample parking and storage.Enjoy ultimate convenience with local pizza, coffee, and ice cream shops just around the corner, making every day feel like a vacation. Dont miss the opportunity to own a piece of paradise in this coveted beachside community. (id:61215)
6 Aspen Hills Road
Brampton, Ontario
Welcome to 6 Aspen Hills a bright and spacious three-bedroom, four-bathroom condo townhouse situated in the highly desirable Credit Valley neighborhood. This family-friendly community offers convenient access to schools, parks, shopping centers, and public transit. The main floor has been fully stripped to the studs. Property is being sold "as is". (id:61215)
63 Rotherglen Road S
Ajax, Ontario
Spacious and recently renovated 3+2 bed, 4 bath link home with attached garage and finished basement with 2 bedrooms, located in one of Ajaxs most convenient family-friendly communities. Featuring a sunlit eat-in kitchen (updated 2021) with walkout to a large 20x20 deck (expanded from 10x10) and a private backyard, a cozy main floor family room with upgraded electric fireplace (2021), and formal living/dining areas with hardwood floors. Upstairs boasts a large primary bedroom with ensuite bath and double closets. The fully finished basement offers a rec room, 2 bedrooms, and full bathideal for an extended family. Major updates include furnace (2021), kitchen (2021), roof (2015 with 25-year shingles), and central air (2015). Located minutes from Ajax GO Station and Hwy 401, offering unmatched access to transit, schools, parks, and amenities including shopping plazas and health services. Steps to highly rated schools like Lincoln Avenue PS and ÉÉ Ronald-Marion, plus nearby parks, sports fields, and recreation centres. Includes fridge, stove, built-in dishwasher, washer, dryer, water softener, light fixtures, and more. Linked only at garage, no active liens or cautions on title, and substantial equity. Perfect for growing families, first-time buyers, or investorsan exceptional opportunity in a high-demand, centrally located neighbourhood with strong long-term growth potential and community appeal. Flexible closing available. (id:61215)
1485 Greenbriar Drive
Oakville, Ontario
Experience exceptional privacy and luxury living in the heart of Glen Abbey, one of Oakville's most prestigious neighbourhoods. This beautifully maintained 4-bedroom, 2.5-bathroom executive home is perfectly situated on a quiet, family-friendly street lined with mature trees and backing onto serene greenspace. Inside, you'll find expansive principal rooms including elegant living and dining areas, a cozy family room with a fireplace, and a bright open-concept kitchen featuring soft white cabinetry, a central island, and sun-filled views through large windows and a sliding door that opens to your own private backyard retreat. The professionally landscaped outdoor space offers a stunning stone patio, lush perennial gardens, and mature trees, creating an ideal setting for relaxing or entertaining without rear neighbours and with direct access to scenic trails. The upper level boasts a generous primary suite with a walk-in closet, a spa-like ensuite, and three additional bedrooms. The lower level features a large recreation room with a wet bar and extra space currently used as a gym and laundry. Located near top-ranked schools like Abbey Park and St. Ignatius of Loyola, this home is also steps from parks, trails, the beloved Monastery Bakery, and minutes to the Oakville Hospital, downtown Oakville, Bronte Harbour, major highways, and the GO station. A rare opportunity to lease a truly special home in an unbeatable location! (id:61215)
2507 Coral Avenue
Fort Erie, Ontario
This inviting 3-bedroom, 2-bathroom bungalow sits on a quiet street in a friendly neighborhood, offering the kind of peaceful lifestyle thats hard to find. Step inside and youre greeted by a bright, open living space that flows seamlessly from the living room to the dining area and kitchen. It's the perfect setup for cozy nights or hosting friends and family.All three bedrooms are generously sized, with large windows that let the natural light pour in. The main floor also features a full bathroom with a clean, modern feel. Downstairs, the finished basement adds valuable space with a spacious rec room, a second full bathroom, and tons of storage. Whether you need a home office, a guest area, or just extra room to spread out, its all here.Outside, enjoy morning coffee on the front porch or summer evenings in the shaded backyard. The lot offers both privacy and room to enjoy the outdoors, while the attached garage gives you added convenience and storage.Location is a win. You're minutes from conservation areas, schools, local shops, and Safari Niagara. Quick access to the highway makes commuting to the GTA or crossing into the US simple and stress-free. And if you love the outdoors, beaches and biking trails are just a short drive away.This is a home that offers comfort, flexibility, and a chance to enjoy life at a more relaxed pace. Come see what 2507 Coral Avenue has to offer. (id:61215)
1568 Asgard Drive
Mississauga, Ontario
Welcome to this 3-BEDROOM, 2-BATH BUNGALOW sitting on a LARGE 57x132 FT LOT in one of the most family-friendly neighborhoods. Just a 15-MINUTE WALK to schools, Dixie Mall, Applewood Village Plaza, and other amenities- PLUS only 30 MINUTES from downtown Toronto. Inside, you'll find large windows, original hardwood floors, and a spacious layout. The FULLY FINISHED BASEMENT with a PRIVATE ENTRANCE is perfect for a home office, or extra family space. Step outside to a private backyard with mature trees, a large deck, single-car garage, and 2 sheds. RECENT UPDATES include a ROOF (2022) and A/C (2020). Don't miss out BOOK YOUR SHOWING today. (id:61215)
37 Edward Street
Quinte West, Ontario
Welcome to this beautifully updated home on sought after Edward Street, a peaceful neighbourhood with a blend of charming older homes and modern new builds. Professionally renovated by a skilled tradesperson, this home offers convenient main-floor living with 3 spacious bedrooms. Enjoy the bright and modern kitchen with new white cabinetry, engineered hardwood flooring throughout, a beautifully renovated bathroom, and updated exterior doors. Other recent upgrades include a large living room window, vinyl siding with cultured stone accents, and three appliances. Situated on a deep lot, perfect for outdoor enjoyment. A must see rental opportunity. (id:61215)
41 - 2086 Ghent Avenue
Burlington, Ontario
Built by Branthaven, this stylish and meticulously maintained 3-storey freehold townhome offers 1,370 sq ft of upscale living in a boutique complex just minutes from downtown Burlington. Bright and freshly painted, it features 2 bedrooms, 2 bathrooms, 9 ft ceilings, a walk-in closet in the principal bedroom, and convenient bedroom-level laundry. Enjoy a balcony off the open-concept living area, and a low monthly maintenance fee. Vacant and move-in ready, this home is ideally located with easy access to the GO Station, public transit, highways, and Burlingtons vibrant waterfront. Walk to top restaurants, shopping, arts, and festivals. Immediate possession available. (id:61215)
Basement - 48 Shockley Drive
Toronto, Ontario
Spacious Huge Two Bedroom Basement, Separate side entrance, High Ceiling, ***** Ensuite Laundry, Central Air Condition, Hydro, Heat And Water Included in the Lease Rent, **** One Outside Driveway Parking on the East side, Ceramics Throughout, Separate Entrance, **** Only Family and Non Smokers as per Landlord **** (id:61215)
310 Cavendish Drive
Hamilton, Ontario
"Country in the City" describes this beautiful custom built Tandi Home on fantastic Ancaster lot backing onto City "Forest/Wild Space". 4 plus 2 bedroom, 4 bathrooms, 2 kitchens, 2 bedroom in-law suite in lower level, huge workshop in fenced backyard. Custom modern chef's kitchen with 11'10" long quartz chef/breakast island, 8 burner gas stove, 2 fridges, wine fridge plus pantry with coffeebar and sink. Main floor family room addition with 10 person hot tub, high end remote control gas fireplace with multiple sliding doors to expansive deck. Don't miss this great home. Priced way below replacement cost. Easy Hwy. 403 access from Wilson St(Exit 58) All sizes and measurements approximate and irregular. (id:61215)

