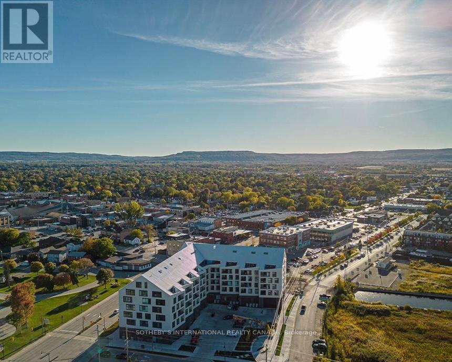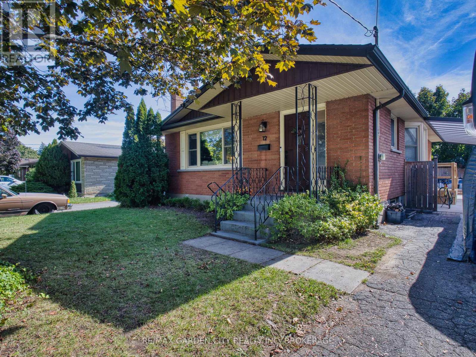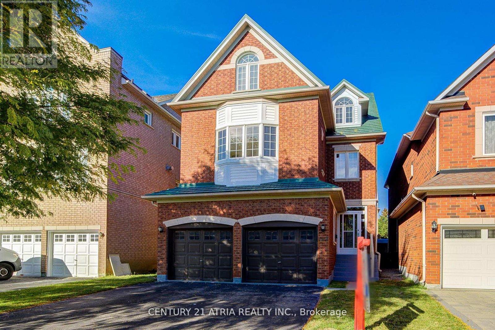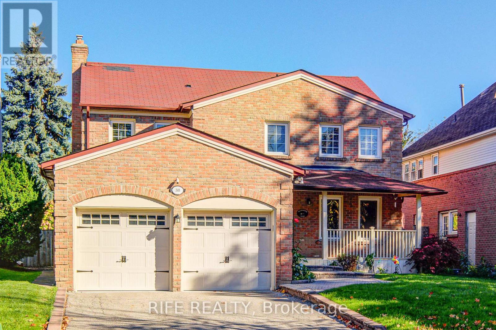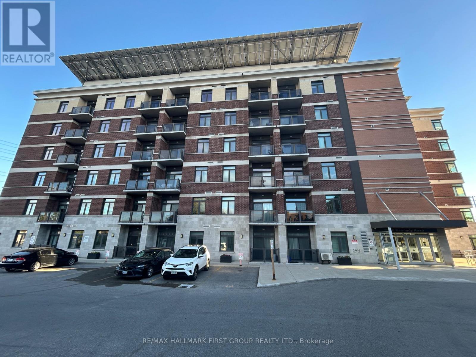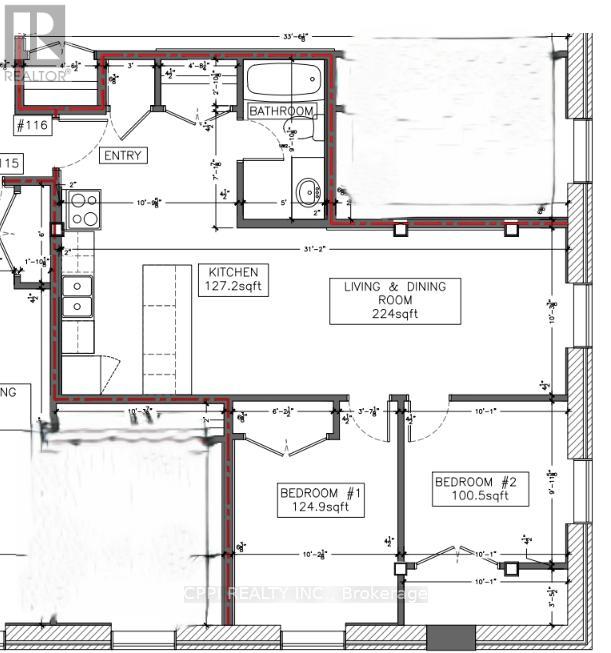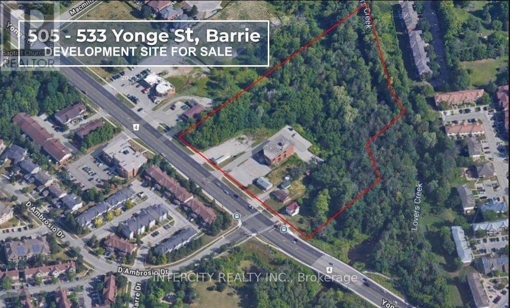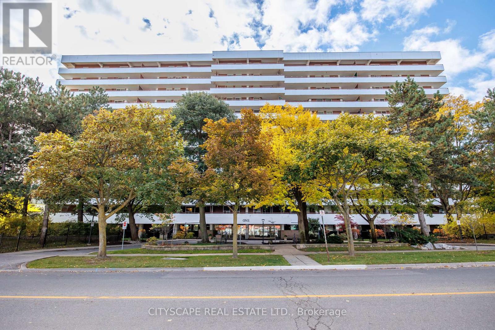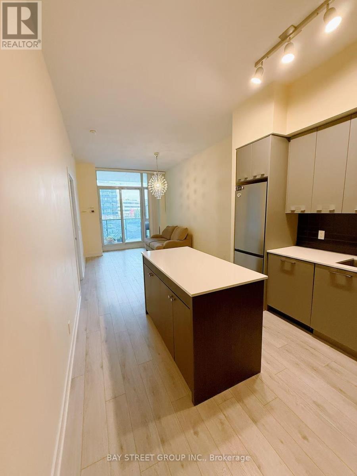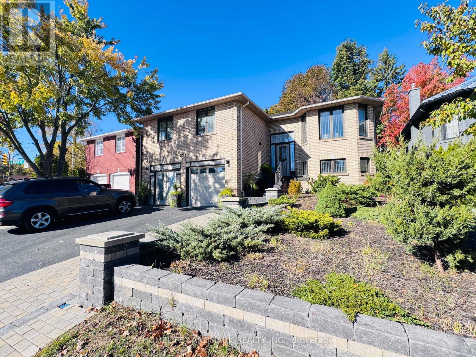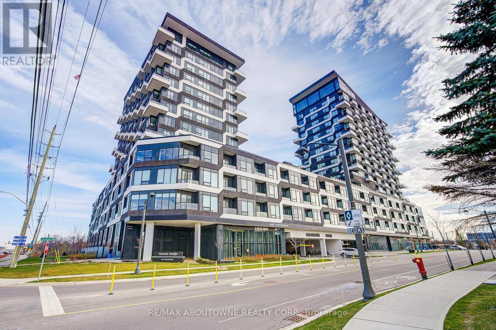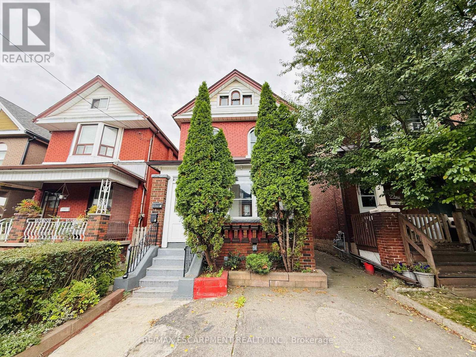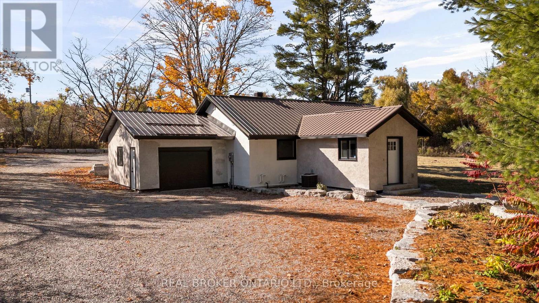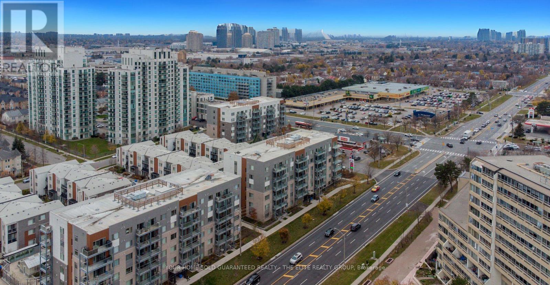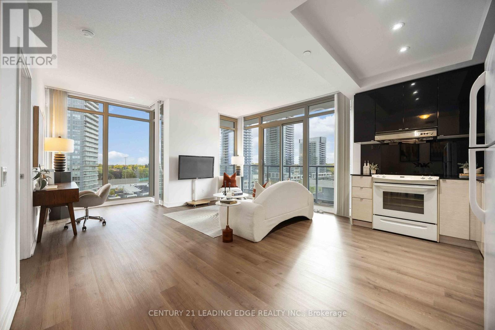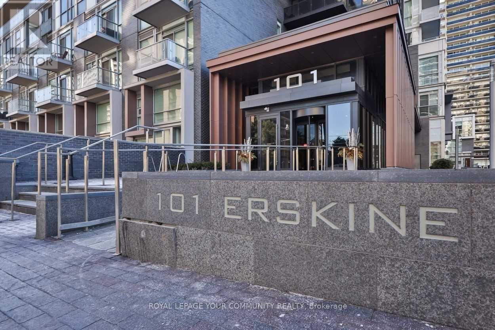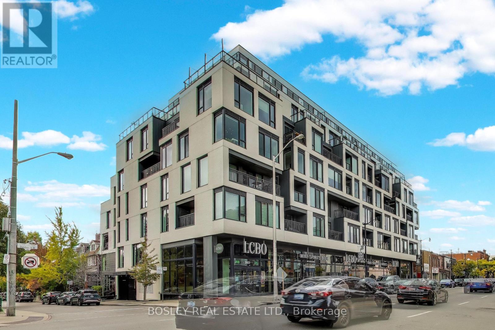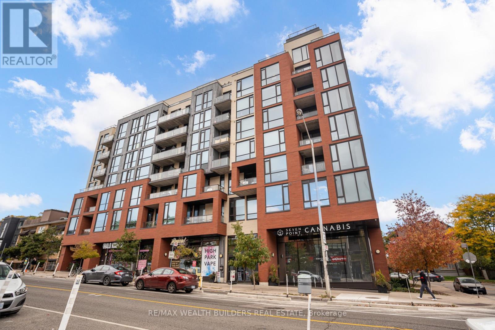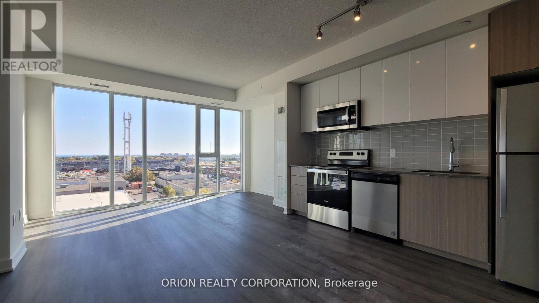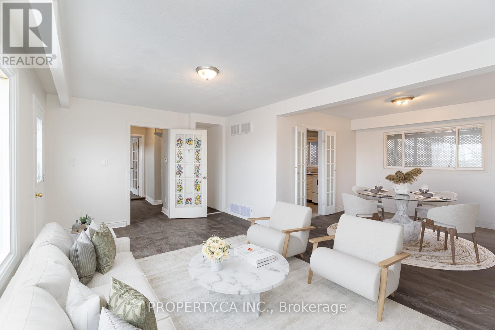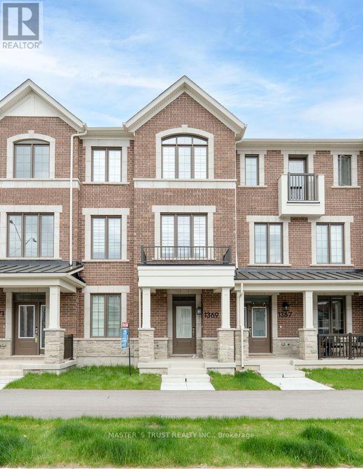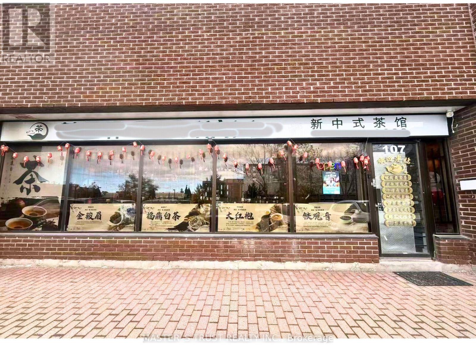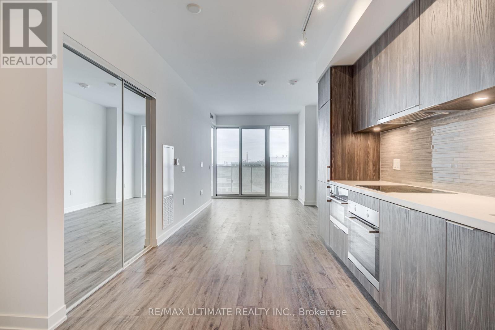Team Finora | Dan Kate and Jodie Finora | Niagara's Top Realtors | ReMax Niagara Realty Ltd.
Listings
218 - 31 Huron Street W
Collingwood, Ontario
Discover Collingwood's four-season lifestyle at The Harbour House - the award-winning, Scandinavian-inspired building everyone's talking about. Steps to groceries, restaurants, trails, shops, and minutes to beaches, ski hills, and golf, this location puts every season at your doorstep. This refined second-floor suite features one bedroom plus an oversized den that works perfectly as a second bedroom, along with a spacious private terrace, underground parking, and a locker. Inside, enjoy an open-concept layout with quartz countertops, built-in appliances, floor-to-ceiling windows, nine-foot ceilings, and sleek modern finishes. Amenities include concierge service, a rooftop terrace with panoramic bay views, a fitness studio, party lounge, media/games room, pet spa, gear prep room, and two guest suites. Offered at $2,500 per month for a one-year lease or $9,000 for the ski season, this is a rare opportunity to enjoy the best of Collingwood in every season. (id:61215)
12 Princeway Drive
St. Catharines, Ontario
Beautifully updated 2-bedroom main floor in a charming brick bungalow, perfectly situated on a quiet, tree-lined street in St. Catharines desirable north end. This home offers a bright and modern living space with a renovated kitchen featuring granite countertops and white cabinetry, a spacious living room with refinished hardwood floors, and a stylish 3-piece bath with a step-in tiled shower. Available for a 1-year lease with potential renewal upon landlord approval, this property is move-in ready. Ensuite Sperate Laundry on the Main floor Backyard not shared. Utilities: 60% extra. Located in a prime area close to the lake, waterfront trails, great schools, shopping, restaurants, and Port Dalhousie, this home offers convenience, comfort, and lifestyle all in one! (id:61215)
147 Frank Endean Road
Richmond Hill, Ontario
Rarely Offered in Prestigious Rouge Woods! Move-in ready and newly renovated, this stunning home combines elegance, light, and space in one of the areas most sought-after communities, within the Bayview Secondary School zone. Recent upgrades include new hardwood floors, quartz countertops, fresh paint, and modern lighting. Enjoy 5 spacious bedrooms plus a dramatic 3rd-floor loft with walk out to balcony and sitting area, perfect for families or multi-generational living. High ceiling in the kitchen & breakfast area. The chef-inspired kitchen boasts quartz counters, elegant cabinetry, a single large sink, and walkout to a large yard ideal for entertaining. Two fireplaces one in the living room and one in the family room add warmth and charm. Other highlights include a primary suite with walk-in closet, spa-like ensuite, and a private loft, a premium aluminum roof with 40+ year warranty, central vacuum, upgraded staircases, and a striking skylight. Unbeatable Location & Transit Access Walking distance to YRT buses connecting to Finch Station, Leslie St., and St. Robert CHS (IB Program). 5 minutes to Richmond Hill GO Station with free parking, direct trains, and buses to Union Station. Easy access to High Tech Rd. Bus Terminal with GO buses to Pearson Airport, Hamilton (McMaster University), and beyond. Mins to HWY 404 & 407. Situated near top-ranked schools, parks, shops, and transit, this home offers the perfect blend of convenience, comfort, and community. (id:61215)
38 Longwater Chase
Markham, Ontario
Beautifully Designed/Maintained Family Residence In Prestigious Unionville Bridle Trail 4-Bed, 3-Bath, 2-car Garage W/Dir Access, Hardwood floors and pot lights thru main floor. kitchen with Dark granite countertops that contrast beautifully with the white cabinetry and add a luxurious touch. Built-in stainless-steel double wall ovens, a dishwasher, and a gas cooktop with a modern stainless-steel range hood. The finished basement adds valuable flexible space: study room for work, A generous recreation room for play and fitness. additional bedroom offer comfortable proportions for family, guests. Newer furnace, Owned Direct-vent water heater, Staycation Backyard W/In-Ground Pool / Huge Deck. Top Rated School: Markville Secondary School Minutes To: Historic Main St Unionville, Toogood Pond Park, Extensive Shopping Incl The Village Grocer / Markville Mall, Sports Venues, Libraries, Main Arterials, Hwy 7/404/407, Pub Transit. (id:61215)
310 - 7768 Kennedy Road
Markham, Ontario
Welcome to this beautifully updated 3-bedroom, 2-bath condo offering approximately 980 sq. ft. of bright, open-concept living space in the sought-after Greenlife building - known for its energy efficiency and eco-friendly design.This freshly painted suite features 9-ft ceilings, new bedroom flooring, stylish new bathroom tubs, and a stunning upgraded backsplash that adds a modern touch to the kitchen. Enjoy your morning coffee or unwind in the evening on your south-facing balcony, offering plenty of natural light throughout the day.Perfectly situated close to major highways, grocery stores, community centres, and all essential amenities, this condo combines comfort, convenience, and sustainability - ideal for families, professionals, or investors alike.Don't miss the opportunity to own this move-in-ready home in one of Markham's most desirable communities (id:61215)
116 - 255 Emerick Avenue
Fort Erie, Ontario
Be the first to live in this spacious two-bedroom suite within a modern two-storey apartment complex, thoughtfully designed for comfort and style. The home features 9-foot ceilings, luxury vinyl flooring throughout, and window coverings for added convenience. The new kitchen offers quartz countertops, a stylish backsplash, and stainless-steel appliances, including a fridge, stove, and built-in microwave. Additional highlights include an outdoor EV charging station, with water, one outdoor parking space, and high-speed fibre internet included in the rent. A fresh, inviting home that combines modern finishes with everyday practicality. (id:61215)
505-* Yonge Street
Barrie, Ontario
6.729 acre development site located in the heart of Barrie. Current proposed development includes 3 buildings comprised of a 10-storey, 153 unit mixed use rental, 56 unit 8-storey condo building and 174 unit 12-storey condo building totaling 557,495 sq ft of GFA. 455 parking spaces are included in the proposal. (id:61215)
810 - 1 Royal Orchard Boulevard
Markham, Ontario
Experience Refined Living In This Beautiful Corner Suite Residence Featuring Nearly 1,200 Square Feet Of Sophisticated Comfort In The Heart Of Royal Orchard's Most Coveted Neighbourhood. This Spectacular 3-Bedroom Suite Embodies The Perfect Balance Of Modern Design, Functionality, And Timeless Sophistication. A True Gem In A Highly Sought-After Community. Your Dream Pantry Awaits - A Meticulously Designed, Custom-Built Space Offering Unmatched Organization And Elegance, Rarely Offered In Homes, Let Alone In Condominiums. Every Detail Has Been Thoughtfully Curated; Eat-In Kitchen Featuring A Large Custom Built-In Island That Can Seamlessly Transition Between Open-Concept And Enclosed Dining - The Separate, Fully Enclosed Laundry Room Offers Enhanced Functionality And Privacy, Adding To The Everyday Comfort Of This Exceptional Suite. Enjoy Panoramic, Breathtaking and Unobstructed North-East Views On Your Over-Sized, Wrap-Around Balcony - A Perfect Extension Of The Living Space, Offering A Tranquil Retreat High Above The City. The Open-Concept And Generously Sized Living Room Overlooks The Dining Room, Providing Ample Space And Versatility; Perfect For Entertaining, Ideal For Families, Professionals, Or Those Seeking A Spacious Upscale Space. An Impressive Primary Suite With Two Custom Walk-In Closets & Private Ensuite, The Second Bedroom With A Custom Walk-In Closet, & The Third Offers Two Closets Built For Sheer Convenience. Indulge In Our Unparalleled Fully-Equipped Recreation Centre Featuring A Basketball Court, Tennis Court, Gym, Pool, Sauna and More! Located Near Major Highways, Transit, Shopping, Golf, And Fine Amenities, This Prime Residence Won't Be Available For Long! (id:61215)
241 - 9471 Yonge Street
Richmond Hill, Ontario
Xpression Condos Suite With One Bedroom, One Den, And Two Washrooms In The South Of Richmond Hill. Steps To Hillcrest Mall, Supermarket, Restaurants, Parks, and Transit. Easy Access To Highways 7 & 407. 24Hr Concierge, Fitness, Spa, Pool, Movie Theatre & Game Room, Terraces With BBQ Available In Condo Building. Fully Updated With Fresh Paint, Brand-New Flooring, and Brand-New Refrigerator. Den Is Well Size And Two Washrooms Satisfy Resident Needs. One Underground Parking Including. (id:61215)
9 Kenworthy Avenue
Toronto, Ontario
Welcome to 9 Kenworthy Ave, renovated home with several updates. Most parts of the property were improved within the past year!, offering a perfect blend of style, comfort, and functionality. Featuring a complete transformation inside and out, the home boasts brand new electrical wiring, modern finishes throughout, a beautifully redone exterior façade, new flooring, updated kitchen with contemporary cabinetry and stainless-steel appliances, sleek bathrooms, recessed lighting, and fresh paint-everything feels brand new. The open-concept layout creates a bright and spacious flow, perfect for modern living and entertaining. Upstairs, you'll find generously sized bedrooms and elegant bathrooms that reflect a high standard of craftsmanship. The basement features a separate entrance and has been converted into a fully self-contained apartment, providing an excellent opportunity for extra income, in-law accommodation, or a private suite for guests. Located in a family-friendly neighbourhood close to schools, parks, shopping, and public transit, this home offers not only convenience but also long-term investment potential. With every major system updated and every finish brand new, 9 Kenworthy Ave is a move-in ready home that combines quality renovation, functional design, and the opportunity for additional income-all in one exceptional property. Don't miss the chance to own this beautifully modernized home in a prime Toronto location!NEW DOORS, WINDOWS .. Enjoy 2 lane parking at the back. Potential for garden suite at the back. Separate entrance basement. (id:61215)
274 Edgehill Drive
Barrie, Ontario
Welcome to 274 Edgehill Dr, Barrie! Beautifully renovated solid bungalow offering over 2,500 sq.ft. of living space with a separate entrance to an in-law suite-ideal for extended family or income potential. Fully updated from top to bottom with new light fixtures, modern bathrooms, laundry room, solid wood flooring, oak wall trim, and a new roof. Main floor features brand new PROFILE appliances. Originally a builder's model home, this property offers excellent insulation and very low energy costs. Enjoy a stunning fully interlocked backyard (approx. $200K in materials) with a garden, new sunroom, shed/workshop, and BBQ area-perfect for outdoor living and entertaining. Located in the heart of Barrie, close to schools, parks, shopping, and transit. A must-see! (id:61215)
1313 - 2489 Taunton Road
Oakville, Ontario
In the Heart of Oakville's Uptown Core!Spacious 2-bedroom, 2-bathroom suite offering 840 sq. ft. of modern living space plus a private balcony with bright south exposure views. Featuring 9-ft ceilings, stainless steel appliances, an ensuite bath and walk-in closet in the primary bedroom, and large windows filled with natural light. Includes 1 parking space and 1 locker.Enjoy a luxury lifestyle in this sought-after building with exceptional amenities: fully equipped gym, party room, outdoor pool, rooftop deck/garden, and 24-hour security.Unbeatable location-just steps to Walmart, Superstore, LCBO, restaurants, banks, public transit, and more!Perfect for professionals, small families seeking a vibrant urban lifestyle in a growing community. (id:61215)
24 Somerset Avenue
Hamilton, Ontario
Welcome to 24 Somerset Avenue, Hamilton! Well-maintained Duplex Offering Two Self-Contained Units-Ideal for Investors or Multi-Generational Living. Unit #1 (Main Level): Features New Carpeting, Kitchen with New Fridge and New Stove, 2 Bedrooms, Updated 4-Piece Bathroom, Plus Backyard and Basement Access. Unit #2 (Upper Level): Offers New Carpeting Throughout, Kitchen with New Fridge and New Stove, 1 Bedroom, Updated 4-Piece Bathroom, and a Living Room that Can be Used as a Second Bedroom. Updates include: Roof (2015), 100 Amp Electrical Panel (2015), Furnace (2020), A/C (2020), Owned Hot Water Tank (2022), Second Floor Front Windows (2025), and Other Windows (2010). All Major Components Owned-No Rentals. Property includes 2 parking Spaces and is Conveniently Located near Hamilton Stadium, Parks, Schools, Shopping, and Public Transit. Excellent Opportunity to Live in One Unit and Rent the Other, or Add a Turnkey Investment Property to Your Portfolio. (id:61215)
4382 Uhthoff Line
Severn, Ontario
PRISTINE COUNTRY LIVING ON 10 ACRES JUST 2 MINUTES FROM TOWN! COMPLETELY RENOVATED TOP TO BOTTOM INSIDE AND OUT IN 2024, THIS 3 BEDROOM, 2 FULL BATH HOME OFFERS MODERN FINISHES, A FULLY FINISHED BASEMENT, ATTACHED SINGLE GARAGE, LARGE DETACHED SHOP, AND TONS OF PARKING. ENJOY THE PERFECT BLEND OF PRIVACY AND CONVENIENCE WITH A DURABLE STEEL ROOF AND PLENTY OF SPACE TO LIVE, WORK, AND PLAY. (id:61215)
103 - 5155 Sheppard Avenue E
Toronto, Ontario
Stylish and functional corner condo offering rare ground-level street access perfect for those seeking a live/work lifestyle or home-based business opportunity. This bright and modern suite features an open-concept layout with oversized windows, a sleek kitchen with stainless steel appliances, and a walk-out patio ideal for both relaxation and client interaction. Residents enjoy access to a fully equipped gym, party room, yoga studio, and an entertainment kitchen perfect for hosting friends and family. The outdoor BBQ area adds a great touch for summer gatherings, while the on-site playground offers fun for the kids. Conveniently located near transit, Hwy 401, shopping, schools, parks, and community amenities. A versatile option for first-time buyers, entrepreneurs, or investors looking to thrive in the Toronto condo market. (id:61215)
1106 - 72 Esther Shiner Boulevard
Toronto, Ontario
Welcome to Tango 2 at Concord Place. Where Space, Lifestyle, Convenience, & Community all Come Together. A stunning corner suite offering 949 sf of Luxurious Living plus an Additional 129 sf Wrap-Around balcony. 2 bed + den, 2 bath, Ensuite laundry, Convenient Ensuite Locker & Parking. Everything you could want in the perfect home! Inside you'll feel a sense of Calm & Openness with Expansive Unobstructed South-West views that pour in through floor-to-ceiling windows, filling every room with an abundance of natural light. Sleek Newer Vinyl Flooring is Both Stylish & Practical - Perfect for Modern Living. Separate Living & Dining Areas give you the Space to Truly Live whether entertaining or simply relaxing at home. Step out onto your Wrap-Around Balcony for a Quiet Morning Coffee, a Sunny Afternoon, or a Peaceful Evening Unwind. Modern Open Concept kitchen features 48-inch Upper Cabinets, providing Plenty of Storage, while Both Bathrooms are Finished with Cohesive, Contemporary Touches throughout. South-facing Primary Bedroom offers Large His & Hers Closets & 4 Pc Ensuite bath. West-facing 2nd Bedroom is equally Spacious Featuring Large Closet & Convenient Ensuite Locker. Amenities Inc: 24 Hr Concierge Service, Gym, Study & Conference Room, Party Room, Rooftop BBQ area, & guest suite for visitors. Ultra Convenient Dry Cleaning Kiosk in Building. Just minutes to 401, DVP, 404 & 9 min to 407. Transit at your Doorstep. Steps to Leslie & Bessarion Subway. Walking distance to North York General Hospital. Surrounded by Shopping, Restaurants, Fitness Centres, Parks & Trails. Stroll to Library & Community Rec Centre with Aquatic Centre, Fitness Studios, Gym, Indoor Pool, Indoor Track, and Various Types of Classes for All Ages. (id:61215)
1713 - 101 Erskine Avenue
Toronto, Ontario
Welcome To Tridel's 101 Erskine Condos! This Luxuriously Elegant Tower Sits In A Quiet Residential Neighbourhood, Yet Minutes Away From All The Comforts Of Yonge & Eglinton. This 1+Den Suite Features A Functional, Open Concept Floor Plan, A Large Den For A Home Office, 9' Ceilings, Clear & Sunny West Views, & High End, Top Quality Finishings. Enjoy Spectacular Amenities Such As The Rooftop Garden W/Infinity Pool, Gym & Yoga Studio, Party Rm & Movie Room. (id:61215)
416 - 530 Indian Grove
Toronto, Ontario
A Little Bit Junction, A Little Bit Genius. Bright, functional, and full of good vibes - this beautifully maintained 1 + den at DuKe Condos nails the Junction lifestyle. You'll feel the warmth welcome you in - south facing views means sunlight all day and a large (665 sq ft) functional layout that just makes sense (because, yes, those still exist).The modern kitchen has a gas cooktop (a rarity you'll love) and opens into a space large enough for a FULL sized dining table and couch... where entertaining friends and family is always a pleasure, never a chore. The den is your flexible nook: work zone, reading corner, or maybe a spot for your next creative spark. The sunny balcony is perfect for your morning coffee or evening glass of wine. DuKe condos is a well-built and community-driven boutique building. With only 87 units, not many units come available like this. Stylish and well kept, it also includes amenities such as a gym and party room & low maintenance. Now let's talk location - even better since you're surrounded by the Junction's best cafés, restaurants, and shops - favourites like Mabel's, Cool Hand of a Girl, Norm & Lenore Chocolate Cafe and Honest Weight all within a 2 minute walk. Close to the UP Express, GO Train and TTC makes it easy to get around the city. And don't forget High Park just to the south and the Stockyards just o the north (for every single day-to-day convenience.) Bright. Clever. Effortless. Everything you want in a Junction condo and nothing you don't! (id:61215)
511 - 2118 Bloor Street W
Toronto, Ontario
Welcome To Picnic At High Park & Bloor West Village* This Boutique Condo Offers Gorgeous Open Concept Layout With A Custom Built Smart Home System & Premium Builder Finishes, Approx 772 Sq Ft* Incredible Kitchen Equipped W/New High-End Appliances Incl. Liebherr Fridge, Kitchen Aid Gas Stove, B/I D/W & M/W*Breathtaking S/E View Of The City & High Park *Ensuite Laundry* Come See This Perfect Condo In The Heart Of Bloor West. Fantastic Location - Steps From Patios, Cafes, Restaurants, Shops, Subway, High Park & More!! (id:61215)
613 - 859 The Queensway
Toronto, Ontario
Welcome to the height of modern city living! This spacious 2 Bedroom 2 Bath condo comes with 1 parking space and boasts an open-concept living and dining area that flows effortlessly into a gourmet kitchen equipped with stainless steel appliances. Additional features include in-suite laundry, custom closet organizers, and custom window coverings. The building itself offers a wealth of high-end amenities, such as a lounge with a designer kitchen, a private dining room, a children's play area, a full-sized gym, outdoor cabanas, BBQ area, outdoor lounge, and more. Located on The Queensway, you'll enjoy easy access to highways, Sherway Gardens Mall, coffee shops, grocery stores, schools, public transit, and more! With all these exceptional amenities, everything you need to unwind, entertain, and stay active is right at your doorstep. Attn Investors: 1 Year Free Property Management including! (id:61215)
701 Finch Avenue W
Toronto, Ontario
Investment Opportunity to own this spacious 2,300 sq ft semi-detached property that features three separate entrances-perfect for multi-family living, extended families, or investors seeking strong rental income. Located just one bus to Finch Subway and close to all major amenities, this property offers great convenience for tenants or owner-occupiers. The lower-level features private entrances, providing added privacy and rental flexibility, with two roughed-in bathrooms on the first floor. Surrounded by mature trees, the property boasts a secluded outdoor patio and private walkway. Whether you're looking to house multiple generations under one roof, or simply add a high-performing asset to your portfolio. Bright, spacious, and loaded with potential. A must-see for savvy investors. (id:61215)
1369 William Halton Parkway
Oakville, Ontario
Primer location In Rural Oakville! Brand New Mattamy Townhouse. This Stunning Freehold Townhouse Offers Luxury Living With Lots Of Conveniences, featuring 4 generously sized bedrooms and 3.5 elegantly designed washrooms. Double Car Garage looking over the pond. Stainless Steel Appliances Grand Center Island. Quartz Countertops. Contemporary Wood Cabinets. Open-Concept Living Area. 9' Ceiling, Very Bright and Sun Filled Living Space. leading to a charming balcony ideal for morning coffee or evening relaxation. Walking Paths, Schools, Parks, Restaurants And Sports Complex. Minutes to Hwy's, Hospital, Public Transit, and Grocery stores. Major Highways 407, QEW, & 401. (id:61215)
3447 Kennedy Road
Toronto, Ontario
Located in a high-traffic area with a steady customer base and excellent reputation. The shop features elegant décor and a well-organized layout, ideal for continuing a tea culture-related business. Main Business: Retail of tea sets and premium teas. Private mahjong/card rooms Tea ceremony and tasting rooms. Highlights: Fully equipped and beautifully decorated - turnkey operation Stable clientele with many returning customers. Great potential for expansion (e.g., private gatherings, cultural workshops, or lifestyle events). Owner spend 25k for the decoration. Turn key business. (id:61215)
1601 - 15 Queens Quay E
Toronto, Ontario
Welcome To Pier 27 Tower By The Lake - Luxury By The Water. This 2 Bedroom Unit With Floor To Ceiling Windows Gives You The Best Views. Cook In Your Kitchen With The Enjoyment Of This Scenic View Of The City And Calming Waters. Practical Split Bedroom Layout. Bike Lanes Right At Your Door, Minutes Walk To Union Station, St. Lawrence Market, Rogers Centre, Scotiabank Arena And Financial District. (id:61215)

