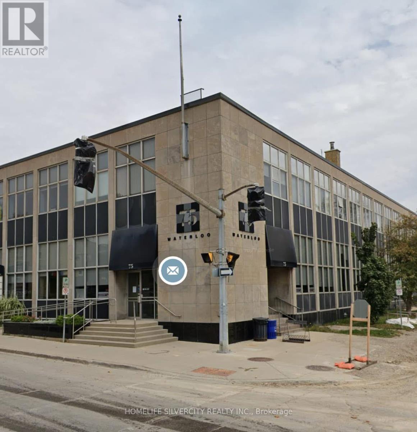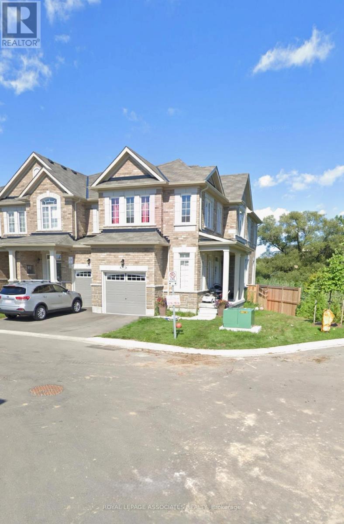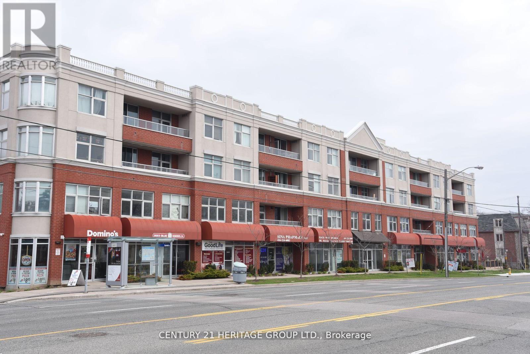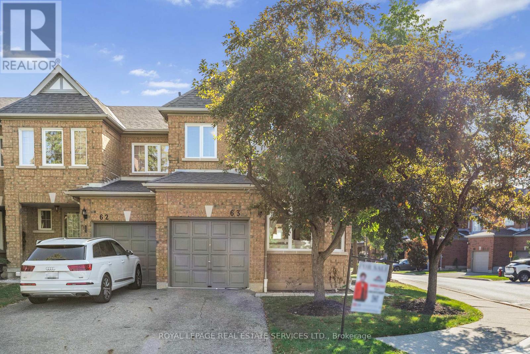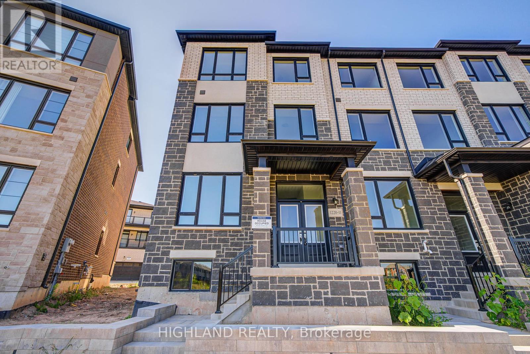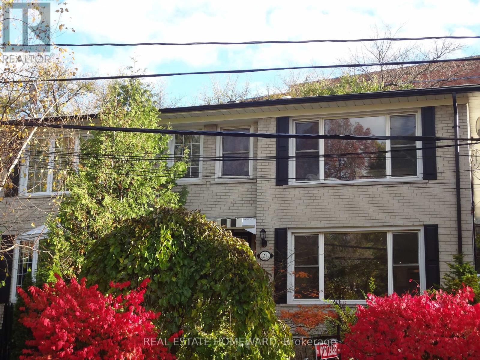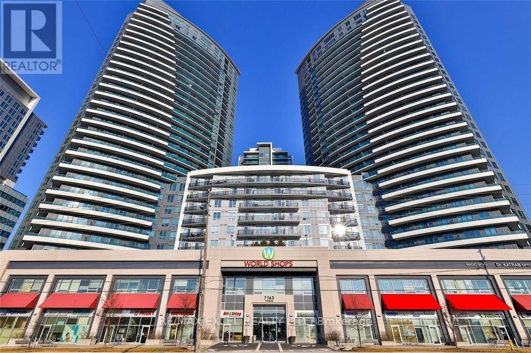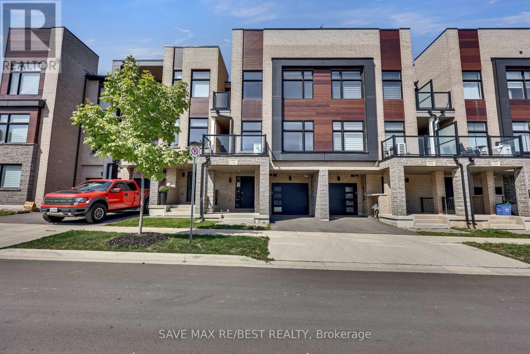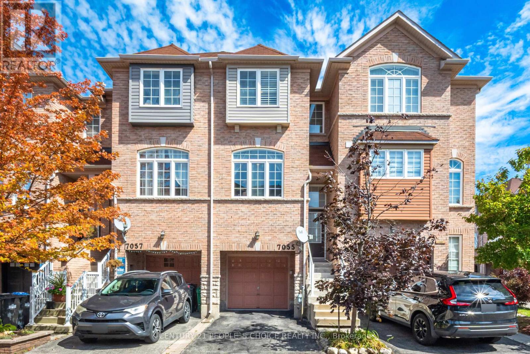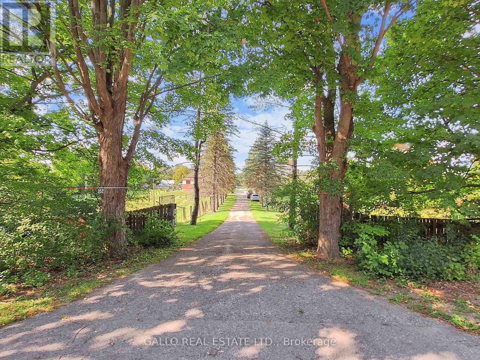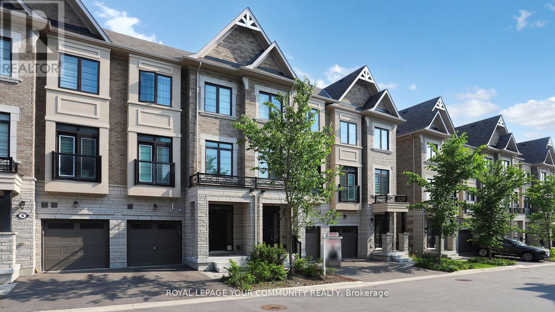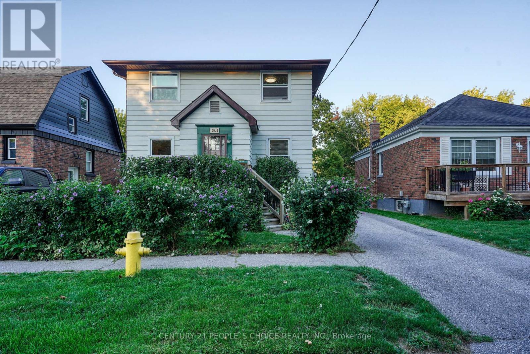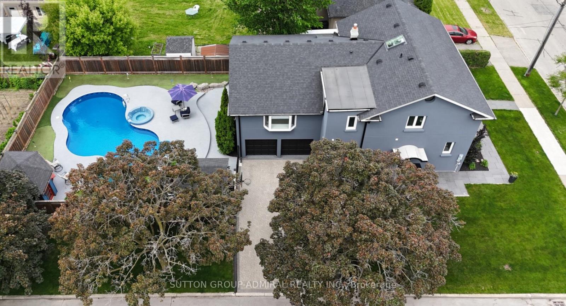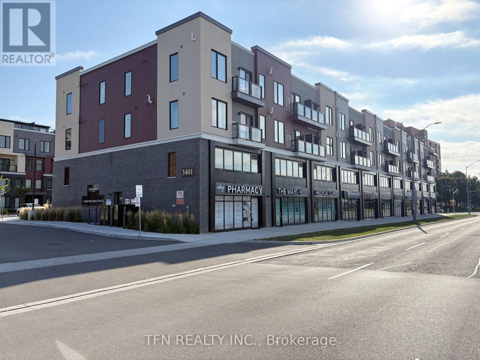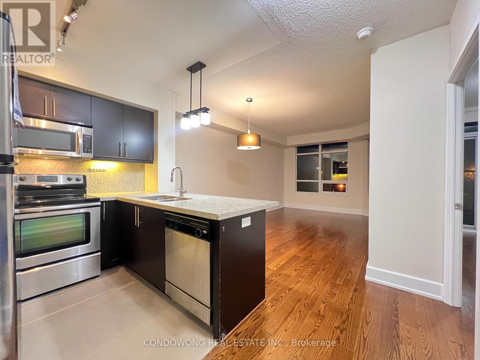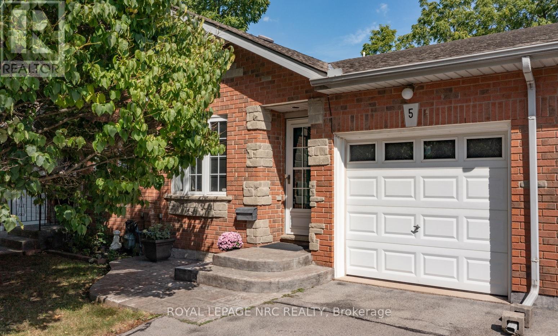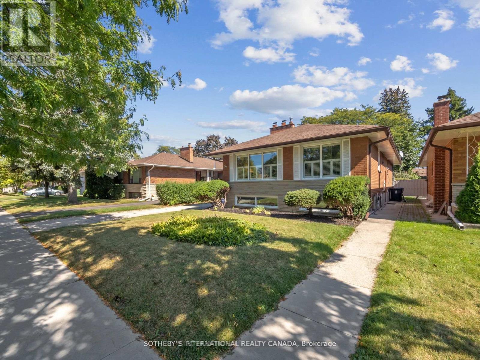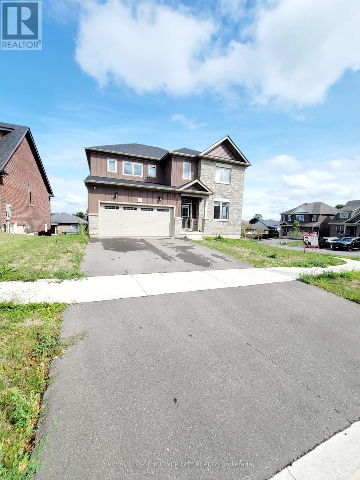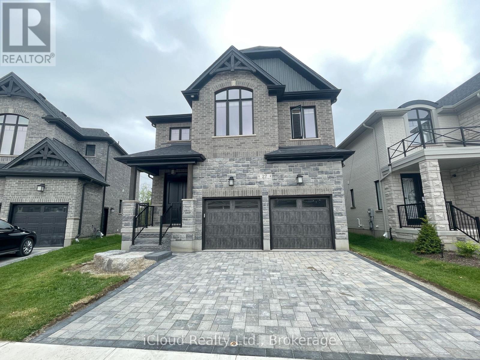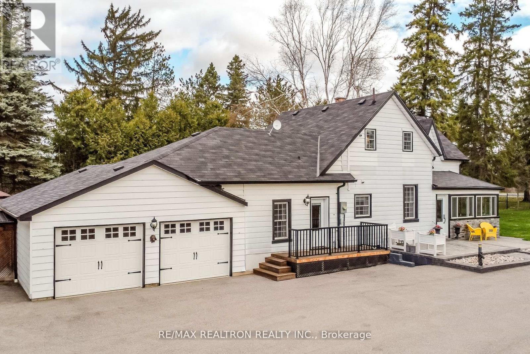Team Finora | Dan Kate and Jodie Finora | Niagara's Top Realtors | ReMax Niagara Realty Ltd.
Listings
120 - 31 Greengate Road
Guelph, Ontario
Amazing Townhouse! Renovated! 3 bedrooms, plus an extra room in the basement, could be a 4 bedroom or home office. 2 washrooms - main floor power room. Upgraded kitchen. Huge living room with electric fireplace and walk-out to fully fenced backyard. This spacious dining room is located just off the kitchen. Modern accent wall, and upgraded light fixtures. Finished basement with REC. Room, home office or 4th bedroom, separate laundry rom and lots of storage . fully fenced backyard. Great neighbourhood! Walk across to shopping, Tims, grocery store, banks, restaurants and much more! (id:61215)
75 Waterloo Street S
Stratford, Ontario
Downtown Stratford 5,000+ SF Professional Office Space for Lease Ideal for Government, Medical, Legal, IT, or Agency Offices Elevator & Dedicated Parking Modern, Move-In Ready, Prime second floor commercial space now available for lease in the heart of downtown Stratford, located within the same building as Canada Post and Employment Services. This 5,000+ square foot unit offers bright, open concept workspace complemented by multiple private offices, perfect for: Government or local agency offices Medical, physiotherapy, or wellness clinics Law, accounting, or real estate firms Insurance companies or trust companies Commercial/IT or call centre operations Key Features: Elevator access (passenger & freight) Dedicated parking a rare downtown perk Spacious reception/entry area 6+ private offices and open concept work-spaces Staff kitchen Secure 6'x8' safe for sensitive files/documents His and her washrooms in the common hall Modern finishes: updated lighting, carpet tile flooring, drop ceilings Three separate entry points easily divisible (1,000 SF+ units) if needed Landlord prefers single tenant for the full space Located in Stratfords bustling downtown core, this well-maintained and professionally managed building is perfect for businesses seeking high visibility, modern amenities, and walk able access to restaurants, shops, and services.Move-in ready with minimal leasehold improvements required! e building as Canada Post and Employment Services. This 5,000+ square foot unit offers bright, open concept workspace complemented. (id:61215)
33 Keenlyside Lane
Ajax, Ontario
Welcome to this beautifully maintained 2-storey traditional corner townhouse in a desirable Ajax neighborhood! Featuring 3 spacious bedrooms and 3 bathrooms, this home offers an abundance of natural light from large windows throughout. Enjoy the open and airy feel with 9 ft ceilings on the main floor, creating a bright and inviting atmosphere. The functional layout includes a modern kitchen, open-concept living/dining area, and generous bedroom sizes. Conveniently located close to Hwy 407, Hwy 401, schools, parks, and all major amenities - shopping, restaurants, transit, and more. The perfect blend of comfort, style, and unbeatable location! (id:61215)
216 - 222 Finch Avenue
Toronto, Ontario
Self-Standing Professional Condo Complex. Ideal For Lawyers, accountants, Doctors/Clinics, X-Ray, Lab, Diagnostic Clinic Or Professional Office Ft. Other Building's Tenants Include Lawyers, Accountants, Pharmacy, Medical Doctor, Chiropractic & Wellness Clinic, Dental Office, Coffee Shop, Art Studio & Dominos Pizza. Universal Washrooms In Hallway. Bright Space With Balcony. Open Concept. On Site visitor Parking For Clients. One Underground Parking including the price. (id:61215)
63 - 5230 Glen Erin Drive
Mississauga, Ontario
Renovated 4-Bedroom Premium End Unit Townhome in Prime Erin Mills! Backing onto a peaceful park, this beautifully upgraded and meticulously maintained home offers comfort, space, and an unbeatable location. Key Features:Bright 4 bedrooms, 3 bathrooms, Brand-new kitchen with quartz countertops & large island,Open-concept kitchen with breakfast bar & walkout to private backyard, Main floor family room with hardwood floors & cozy fireplace, Separate living room with large window, Huge primary suite with walk-in closet & 5-pc ensuite, Finished basement with recreation room + office, Located minutes from John Fraser & St. Aloysius Gonzaga Secondary Schools, Credit Valley Hospital, Erin Mills Town Centre, parks, transit & highways (403/401/QEW). A rare opportunity to own a move-in-ready end-unit townhome in one of Erin Mills most desirable communities! (id:61215)
11 - 1220 Dartmouth Crescent
Oakville, Ontario
** Facing a Beautiful Pond View & End Unit Townhouse Like A Semi-Detached Home ** Welcome to this brand new and luxury end-unit townhouse, offering the feel of a semi-detached home, ideally located in the most sought-after neighborhood of Joshua Meadows, Oakville. South-facing with serene pond views, this elegant residence offers 5 bedrooms and 4.5 bathrooms, designed with both style and functionality in mind. The ground floor features an extra room with a 4-piece ensuite, perfect as a 5th bedroom, guest suite, or private home office. The home boasts an open-concept layout with hardwood floors throughout, creating a seamless flow across the living spaces. The modern kitchen is equipped with a large island and connects directly to a formal dining room with walkout to a spacious deck, ideal for entertaining. The great room, enhanced by expansive windows, welcomes abundant natural light and showcases beautiful pond views. The primary bedroom suite includes a 4-piece ensuite and a spacious walk-in closet. A second primary bedroom also features a 4-piece ensuite and large closet. Two additional bedrooms, both facing the pond with oversized windows, share a full 4-piece bathroom. Enjoy easy access to Highways 403, 407, and QEW, steps to the pond and walking trails, and closeness to Trafalgar/Dundas commercial area, schools, restaurants, public transit, and parks. (id:61215)
Main Floor - 21 Love Crescent
Toronto, Ontario
*Facing a garden & Parkette And A Hill Of Trees In A Quiet Enclave On A Wide-Dead End Street. Executive rental, Main Floor Of Triplex, 1,100 Square Feet (larger than most triplexes or semis). Gutted And Renovated. Bright Huge Living Rm With Massive Window view of garden and park across the street. Gourmet Kitchen, Enormous Granite Counter W/ Leather Finish (Top-Of-Line) with 8 1/2 ft long Breakfast Bar. Italian glass backsplash, over-sized Kindred stainless sink, goose neck faucet, Huge Window facing West. Sliding Pots & Pans Drawers, Lazy Susan. Two Large Bedrooms, Newer Beautiful Bathroom With Window, Tons Of Custom Closet Space, Real Oak Flooring, new 7" Baseboards, new Plaster Mouldings and smooth ceilings (no stucco), Windows Facing South, West And North, Central Air, Exclusive use of Backyard patio for BBQ. Brand new 2025 LG Large size Washer & Dryer (shared with single bsmt tenant only). Tiled Ceiling In Shower (Shower Head 7 Feet Tall). Walk to shops on Queen St, stroll the Boardwalk, by the Lake. 24 hour TTC along Woodbine to subway. Danforth GO 5 minute drive. Parking In Front Of House. Floor Plan Attached. Sorry NO Pets, owner lives in Upper Unit and is acutely allergic & asthmatic. (id:61215)
2602 - 7171 Yonge Street
Markham, Ontario
Luxury 1 Bedroom + Den Condo At World On Yonge, Built By Liberty Development! Bright & Spacious 635 Sq Ft Unit + 90 Sq Ft Balcony With Stunning Unobstructed North-East Views. Functional Open Concept Layout With 9 Ft Ceilings. Brand New 72hrs Waterproof Laminate Flooring & Fresh Paint Throughout. Modern Kitchen Featuring Stainless Steel Appliances, Granite Countertop & Stylish Backsplash. Den Perfect For Home Office. Move-In Ready!Enjoy Direct Indoor Access To Shops On Yonge: Grocery, Restaurants, Banks, Medical Offices & More. Steps To TTC/Viva Transit. 5-Star Building Amenities Including 24H Concierge, Gym, Indoor Pool, Sauna, Party Room, Roof Terrace & Visitor Parking.Must See Unit In A Highly Sought-After Location With High Walk Score! Great Investment Potential With Future Yonge North Subway Extension. (id:61215)
2536 Littlefield Crescent
Oakville, Ontario
"Rare Power of Sale Opportunity in Oakvilles prestigious Glen Abbey Encore! This brand new 3-bed, 3-bath freehold townhome offers an impressively spacious and luxurious layout perfect for investors and first-time buyers looking to get into one of Oakville's most sought-after communities. Featuring soaring 9' ceilings, hardwood floors, oak stairs, pot lights, and a modern kitchen with granite countertops, center island, and stainless steel appliances, this home is filled with premium upgrades. The primary suite boasts a sleek glass shower, while two expansive terraces provide incredible outdoor living with park and open-area views. Complete with smart home features, a high-efficiency furnace, and elegant finishes throughout, this Power of Sale listing is a rare chance to own a home that feels truly grand at an amazing price point!" (id:61215)
7055 Fairmeadow Crescent
Mississauga, Ontario
Welcome to This Exceptional Opportunity. Stunning Gorgeous 3 Bedrooms 3 Washrooms Free Hold Town House available in Desirable Lisgar Neighborhood. Abundant Natural Lights. Carpet Free Hardwood Stairs. California Shutters. Open Concept Living and Dining Area with Gleaming Hardwood Floor. Spacious and Very Bright Kitchen with Stainless Steel Appliances, Ceramics Backsplash, Over the Range Microwave Large Pantry and Breakfast Area with Walkout to Balcony. Upper Level Specious Primary Bedroom 3 piece Ensuite, walk-in Closet and Large Window, California Shutters. 2 additional Good Size Spacious Bedrooms with Large Closet, Window and California Shutters. Lower Level Family Room Access to Garage and leads to Private Fully Fenced, Renovated and Nicely Land Scapped Backyard Ideal for Gathering in Summer. Great Location Walking Distance to Go Station, Shopping, Transit, Park, School and Community Centre. Quick and Easy Access to Major Hwys including 401/407. The Property Offers Great Opportunity for First Time Home Buyer or Investors. Show with Confidence Buyer will not be diappointed. Monthly POTL FEE $ 93 for Snow Removal & Road Maintenance. (id:61215)
3 - 275 Don Park Road
Markham, Ontario
Online High School, 4 Years BSID License, Large Digital Courseware Library, 30+ courses ranging from Grade 9-12 (id:61215)
352 Uxbridge Pickering Townline
Uxbridge, Ontario
*** 21 Acres Country Retreat - Escape To The Best Of Country Living! ***Tree Lined Drive Welcomes You In This Serene Property Surrounded By A Natural Border Of Trees Offering Peace & Privacy. Enjoy This Solid 3 Bd Bungalow w. Finished basement & 2nd Kitchen & 3 Pc Bath-- Perfect For Extended Family Or In-Law Potential. A Sunroom Addition Gives You Extra Living Space. A LARGE BARN Has Hydro & Water, 7 Box Stalls + Open Area For Many Uses: Landscaper, Equipment Storage Or Grow Your Own Vegetables Or Keep Your Own Animals. Whether Your Seeking A Hobby Farm, Or A Nature Lover's Retreat - THIS PROPERTY IS A GET-AWAY FROM THE BUSY CITY LIFE! (id:61215)
10 William Adams Lane
Richmond Hill, Ontario
Elegant, Sun-Filled Townhome in Prestigious Rouge Woods! This beautifully upgraded,south-facing residence offers 2,377 sq.ft. of refined living space, ideally set back from the main road for peace and privacy. Soaring 9' ceilings on the main and second levels,complemented by a striking 10' tray ceiling in the primary bedroom, enhance the airy, open feel. Enjoy stylish laminate flooring throughout, and a chef-inspired kitchen featuring granite countertops, sleek backsplash, LED pot lights, a generous centre island, and premium stainless steel appliances perfect for both everyday living and sophisticated entertaining. The open-concept living and dining rooms offer an inviting ambiance, while the expansive primary suite boasts a walk-in closet and spa-like ensuite. The professionally finished basement includes a 3-pc bath and private garage access to the main floor ideal for creating a stylish in-law or guest suite with kitchen. Added conveniences include a third-floor laundry and rough-in for a second laundry in the basement. Recently painted in fresh, modern tones. Steps to Richmond Green Sports Centre, top-rated schools, Costco, Home Depot, GO Station, parks, and Hwy 404. A true blend of comfort, style, and versatility in a high-demand community! (id:61215)
365 Division Street
Oshawa, Ontario
Welcome to this 4+1 bedroom, 2-bath home in the desirable Connaught Park neighborhood, just steps from the park, schools, and Costco Shopping Centre. Full of charm, it features original hardwood flooring, trim, high baseboards, and leaded glass windows. The main floor includes a versatile bedroom or office, full bath, and kitchen with walkout to a mature fenced yard. A former bedroom has been converted into a large pantry, while the upper-level addition offers three generous bedrooms and a 4-piece bath. Recent upgrades add comfort and value, including a new gas furnace (2023), main-floor air conditioner (2023), washer, updated upstairs flooring, replaced cement patio, and an additional patio area.The home is equipped with 200-amp service. With parking for three vehicles, outdoor storage, and a private yard, this well-maintained property is move-in ready and ideally located for both family living and convenience. (id:61215)
479 Hounslow Avenue
Toronto, Ontario
Welcome to Your Dream Family Home! Introducing 479 Hounslow Ave. On a rare corner lot- you've never seen a home quite like this. This 5 bdrm, 5 wshrm, thoughtfully renovated detached backsplit offers a rare blend of warmth, functionality, and resort-style living. Nestled on a quiet street, from the moment you arrive, you'll appreciate the homes charming curb appeal, lot size & unique multi-level layout designed for modern family life. Step inside to discover a beautifully remodelled and renovated kitchen complete with granite counters, soft-close cabinetry, dbl Miele ovens w/warming drawer, B/I organizers like a knife drawer, lazy Susan, and even a TV lift system perfect for cooking and entertaining in style. All Miele appliances w/ an integrated fridge and dishwasher. Need help with the kids? Main flr ft in-law suite w/access from the side entrance and one of two remodelled wshrms (2021). A few steps lead you to the stunning great room, highlighted by soaring ceilings & a cozy fireplace (2023) the ideal setting for family gatherings or quiet evenings in. This impressive space also offers a large office with views of your resort-style backyard, plus a sunroom w/a skylight (2018), thoughtfully tucked away to provide just the right amount of privacy. Upstairs you will find a second SpacePak A/C unit with a separate thermostat to make sure every room is as cool as the next and another skylight to give the home the warmest feel. Upper flr ft 4 bdrms & 2 wshrms (1 of 2 remodels)& every room is generously sized.Travel down to the ground flr w/ a W/I mudroom from garage w/adjoining rec area (fitness/playroom) & dble dr W/O to your resort style backyard & the perfect tucked away laundry rm w/brand new washer/dryer. Finished basement w/additional gas fireplace located in another potential office/rec room/playroom & B/I bookcase. Tons of storage & bsmt aprtmnt capabilities (3 pc wshrm) w/access from both the side & ground flr. 6 car parking. (id:61215)
307 - 3401 Ridgeway Drive
Mississauga, Ontario
Welcome to The Way Urban Towns at 3401 Ridgeway Dr, Mississauga! This bright and modern 2 Bedroom, 2 Full Bathroom suite offers 638 sf of thoughtfully designed living space with a walk-out to a private open Balcony overlooking the peaceful courtyard. Only 2 years old, this home is freshly painted, well-maintained and move-in ready. Inside, you'll find a superior open-concept layout with 8' smooth ceilings, wide-plank engineered laminate flooring and a professionally designed kitchen featuring modern cabinetry, Quartz countertops, ceramic tile backsplash and Stainless Steel kitchen appliances. The unit also includes a Full-size stackable Washer & Dryer, 1 underground Parking space (first spot closest to stairs) and as a bonus, Rogers high-speed unlimited Internet is included in the rent. The Way Urban Towns is a boutique-style community designed for those who love the comfort of a home with its own front door while enjoying the convenience of low-maintenance condo living. Location Highlights: Steps from Erin Mills Parkway & The Collegeway; Quick access to Hwy 403, QEW & Hwy 407; Close to Erin Mills Town Centre, Costco, South Common Centre; Minutes to University of Toronto Mississauga (UTM); Surrounded by top-rated Schools, parks, trails and community centres; Easy access to Public Transit (Mi-Way & GO), shops, dining and entertainment. This home is ideal for working professionals, young families, students and newcomers seeking a modern lifestyle in a prime Erin Mills location. Come live at The Way - where comfort, style and convenience meet! (id:61215)
202 - 676 Sheppard Avenue E
Toronto, Ontario
Bright and Spacious 1 Br + Den In St Gabriel Manor. South Facing. Modern & Luxury Design By Shane Baghai With Top Quality Finishes & Appliances. Convenient And Convenient: Walking Distance To Subway ,Ttc, Bayview Village Shopping Mall And All Amenities. Minutes To Hwy 401. (id:61215)
6 Hentob Court
Toronto, Ontario
Open House Sunday Nov 2nd 2-4 pm .Wow, a Great Property!! Welcome to a Spacious Well Maintained Detached Raised Bungalow with a Separate Entrance to In Law/Nanny Suite ! Nestled on a quiet, family-friendly cul-de-sac in one of Etobicoke's Established Thistletown-Beaumonde Heights area! 2 Car Garage fits 2 Compact or Small Cars with Door to Garden & 2 Lofts for Extra Storage plus total 4 car Parking ! Double 16 ft Driveway. Situated on a Generous 47 x 127 ft West Lot Backing onto Green Space, No neighbours behind you! Spacious Living Areas, ideal for 1 or 2 families, Empty Nestors, or Investors. The property offers excellent income potential or multi-generational living. A Bright & Spacious Main Floor with 3 Bedrooms Spacious Living/DiningRooms and a 5 pc Bath. The Finished Lower Level has a Walk Out with Separate Side & Back Entrance , with a with Modern Bathroom, Bedroom with 2 Double closets & Laminate Flooring, Renovated in 2025 , Kitchen with Center Island plus Gas Stove & Fridge, a Large Dining Area & Family Room with Fireplace! Total of 2054 Sq ft with Above Grade Finished Lower Level + walk out to Garden! The Perfect Setup for an In-law suite, for Teens or Aging Parent, or Potential for Rental Income. The Side Patio & The Covered Porch in the Backyard provides the Perfect Space for Relaxing or Entertaining, In a Sought-After Etobicoke location. A Smart Investment for Multi-Generational Living or Extra income . Enjoy a Peaceful Setting while being just minutes from schools, scenic trails along the Humber River, Shopping, Parks, TTC Transit, Finch LRT, and Major highways. Some photos have been Virtually Staged. It Won't Last. (id:61215)
5 Kinsman Court
Pelham, Ontario
Just Reduced !! A Townhouse on this street just sold for over $700,000 !!! Over 2,000 square feet of living space !!! Bungalow Freehold Townhouse in a very desirable location!! Located on a Peaceful Court in a great neighbourhood !!! This quiet area is within walking distance to so many amenities. 2+1 bedrooms and 3 baths, newer tub surround, Master Bedroom ensuite, Main Floor Laundry, Skylight, and open concept Kitchen, pantry, Dining area, and Living room. Updated hardwood and ceramic floors, lighting, The living room walks out to a large newer deck. Freshly painted, private retreat in the backyard. Downstairs, has a finished walk out Basement , complete with a beautiful Oak Gas Fireplace, additional bedroom , 3pc bath and Work Shop / Furnace room . Forced Air Gas Furnace and AC. Built in Garage, The location of this bungalow is second to none, walking distance to shops, restaurants, schools, and trails. All appliances, including the fridge, stove, washer, dryer, and dishwasher are included. CVAC Roughed in. Adult living, or great starter home for young families, close to Downtown Fonthill for shopping, restaurants, Farmers Market, Bandshell, Community Centre - Golf courses, and Wineries. (id:61215)
Lower - 14 Laurelwood Crescent
Toronto, Ontario
Modern and bright lower-level apartment with a private/separate entrance, high ceiling heights, ensuite laundry and two spacious bedrooms with large closets. Updated eat-in kitchen with granite countertops and a modern bathroom. Approximately 1200 sf of living space. One shared drive parking spot included. Close to public transit, schools and shopping. Easy access to 401/427 highways. (id:61215)
141 Keelson Street
Welland, Ontario
Empire Express Homes presents a only one year new 2-Storey Detached Home features a well-thought-out floor plan that maximized space and functionality. Close To Welland Canal & Nickel Beach. Home Features 3 Bedrooms, 3 Washrooms. Open concept kitchen boasts upgraded countertops with high-quality materials. Hard wood flooring through the main floor. Garage entrance offers convenient access to the basement, two parking space on driveway. Equipped with a 200 AMP electrical service, cold cellar and more, providing the potential for future customization.The area boasts boardwalks, trails, and the nearby shores of Lake Erie, making the dream of a water-inspired lifestyle a reality. Canals close proximity to Welland and Port Colborne, the U.S. border, the shores of Lake Erie, and popular regional destinations such as Niagara Falls and the Niagara wine region means countless opportunities to navigate life your way. Walking Distance To Welland Recreation Waterway And Welland Canal Close To Golf Course, Restaurants, Plaza, Banks & Schools. (id:61215)
5 Oriole Crescent
Port Colborne, Ontario
***Welcome To A Wonderful Corner Lot*** With Walk-out Basement... Plenty of sunlight in the House ....This 5 Bedroom 4 Washroom House Has it All*** Primary Bedroom has 5Pc Ensuite and bedroom has his / her closets. Large windows and high ceiling throughout the house floods the interior with natural light creating a warm & inviting ambiance. Spacious principle rooms make this home perfect for those who love to entertain. Step into the heart of the home & discover the spacious kitchen adorned with plenty of counter space, ideal for culinary enthusiasts & entertaining alike, open to the great huge family room. Main Floor offers separate Den and Office perfect for work from home. (id:61215)
Lower - 27 Hollybrook Trail
Kitchener, Ontario
Brand newer Walkout Basement for Lease with 2 parking . Discover luxury in this bright 2-bedroom walkout basement apartment in Kitchener's desirable Doon South, boasting heated flooring, quartz countertops, a rangetop, stainless steel fridge, and a separate washer/dryer. Enjoy abundant natural light from large windows and a walkout to a private backyard with captivating views. This family-friendly community offers excellent connectivity with quick access to Highway 401, is within walking distance to J.W. Gerth Elementary School and Grand River Transit bus stops, and is just a short drive or bus ride from Conestoga College Doon Campus, providing ample green space with numerous nearby parks and trails (id:61215)
5872 Yonge Street
Innisfil, Ontario
A Rare Find - Updated Century Home PLUS HUGE SHOP**** Farmhouse Charm & Business Potential! This beautifully updated century home perfectly blends timeless farmhouse charm with modern convenience and incredible potential for a home-based business. Equipped with 200-amp service and situated on a gated, mature property with a newer paved driveway, outdoor lighting, and a peaceful creek, this lovingly maintained home offers privacy, natural beauty, and easy access to nearby amenities. Inside, you'll find a stunning new kitchen that complements the homes original character, as well as main floor laundry and a walkout to the backyard. Large windows invite views of wildlife and lush surroundings. Upstairs, the primary bedroom includes a walk-in closet & gorgeous 4-piece ensuite, and two additional bedrooms on the upper level give space for the whole family. The main floor offers a spacious formal dining room, large living room and a sun-room that invites you to relax and enjoy! Ideal for entrepreneurs, the property features an over 2900 sq. ft. shop with heat & AC connected by a breezeway equipped with a brand new 3-piece bathroom, a kitchenette and mezzanine providing optimum exposure and versatility for a wide range of uses including workshops, studios, hobbies or small business operations. Additional notable features include attached 2-car garage, new panel in shop, updated main floor 3-pc bathroom, and additional storage shed. With mature trees, serene views, and a setting that feels worlds away yet close to everything, this property is ideal for anyone looking to enjoy the charm of country life without sacrificing modern comforts or entrepreneurial opportunities. A rare find that's been truly cared for and is ready to welcome its next chapter. (id:61215)


