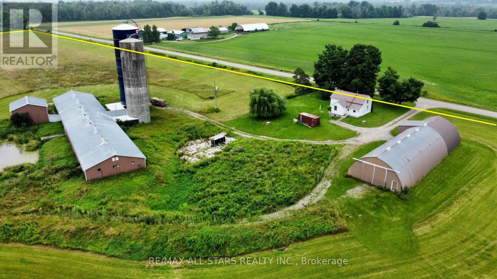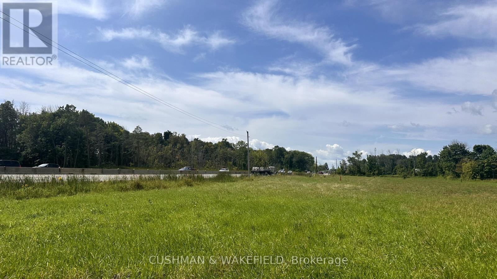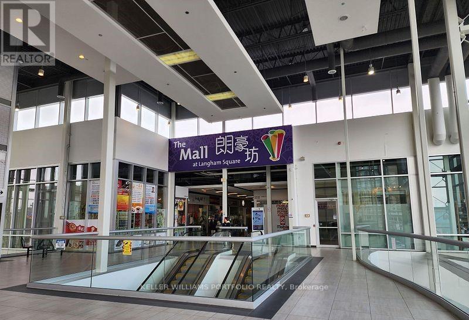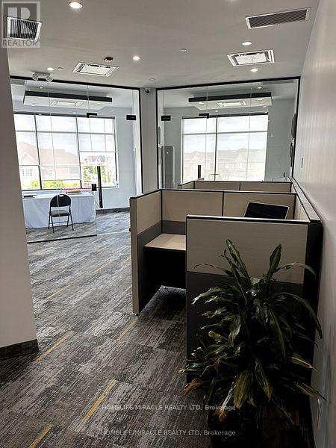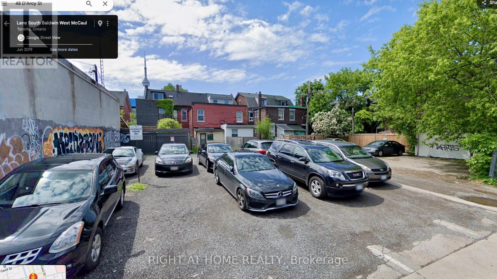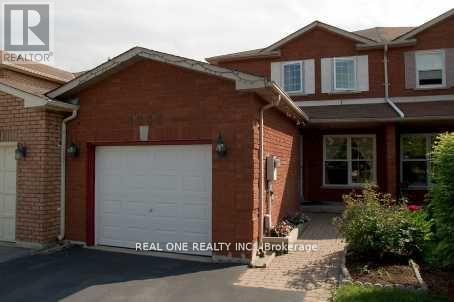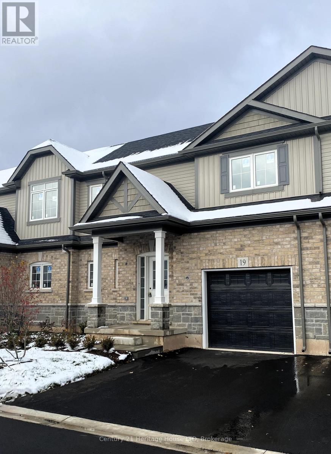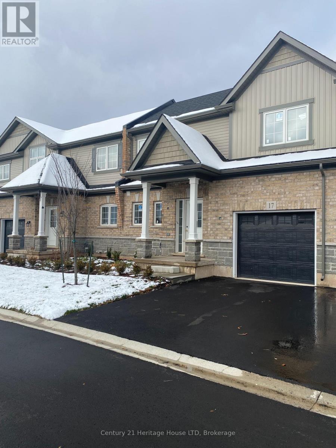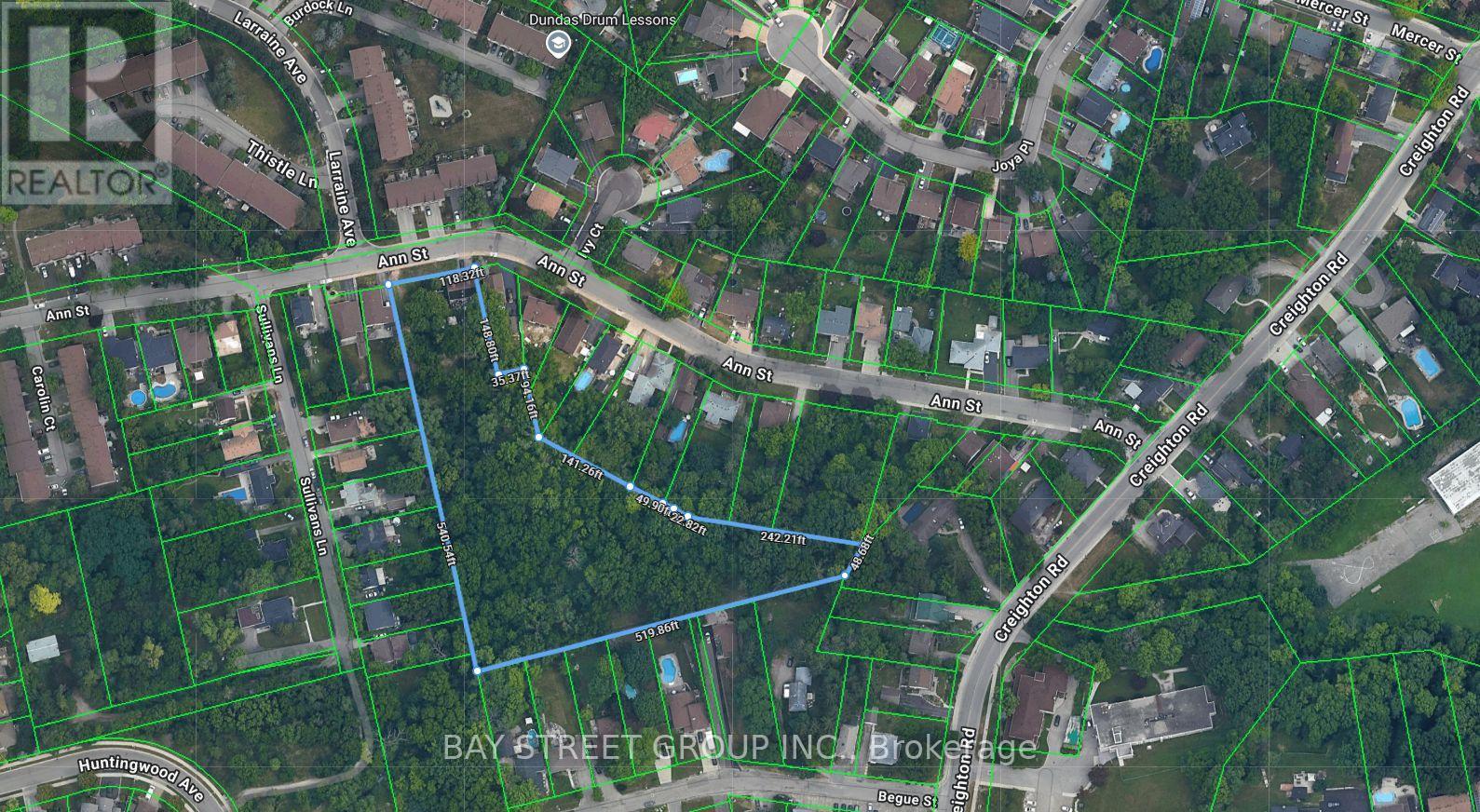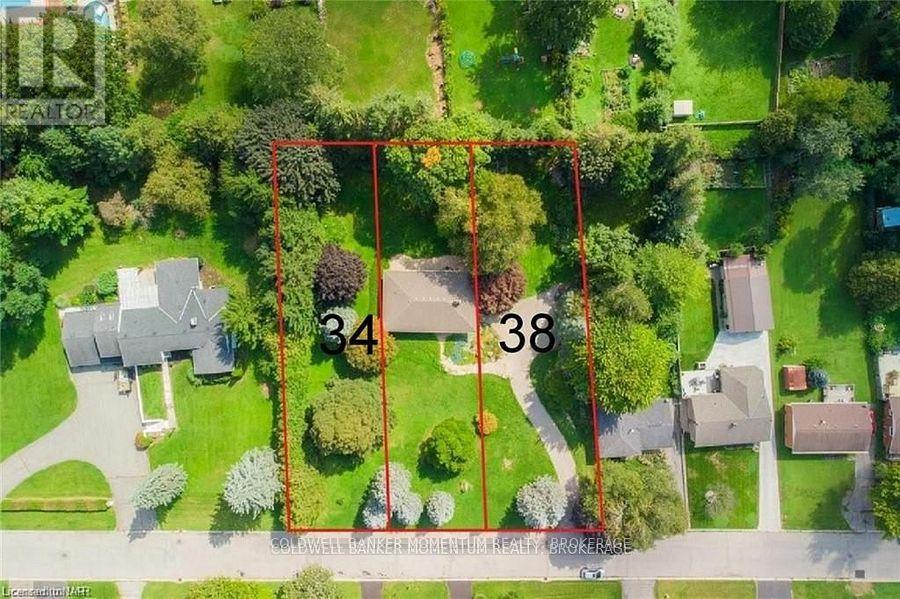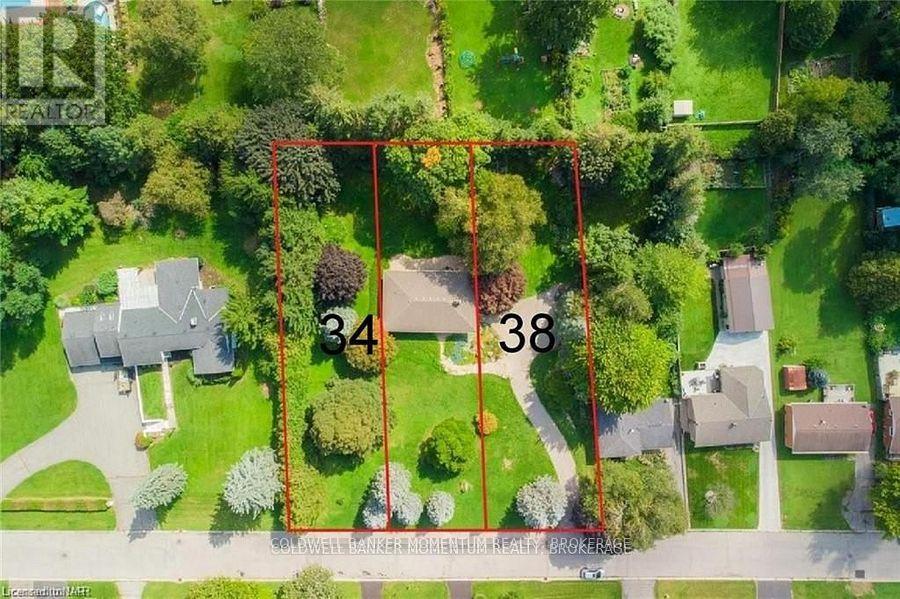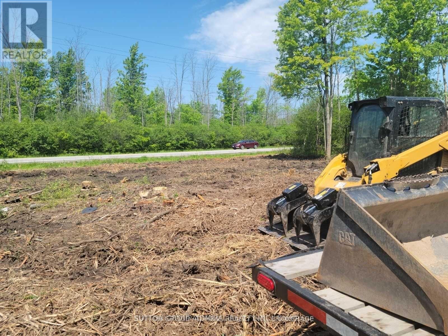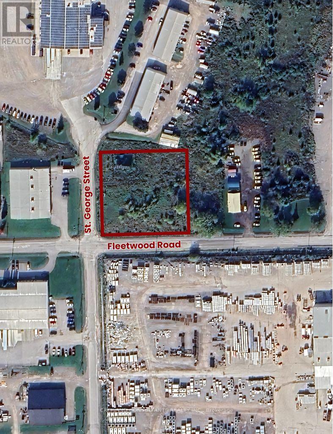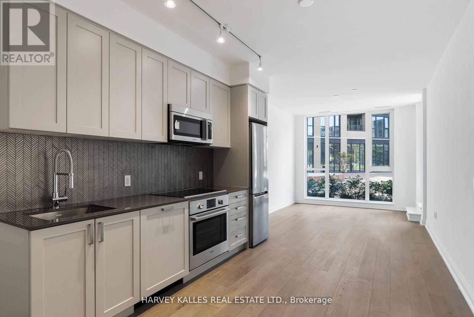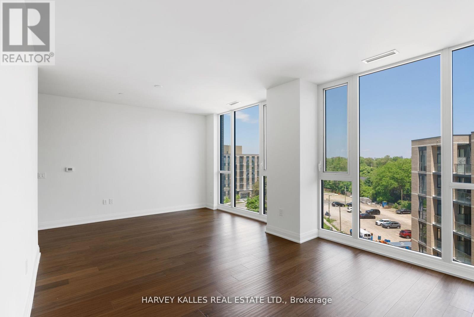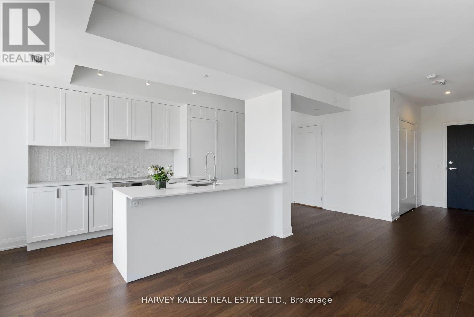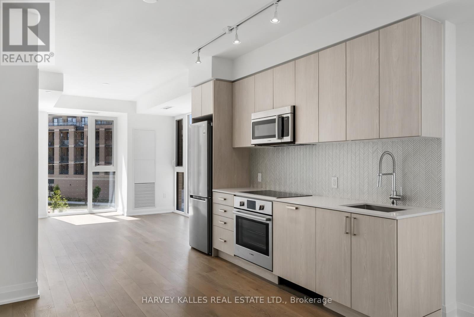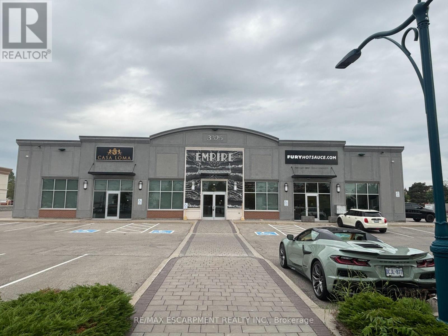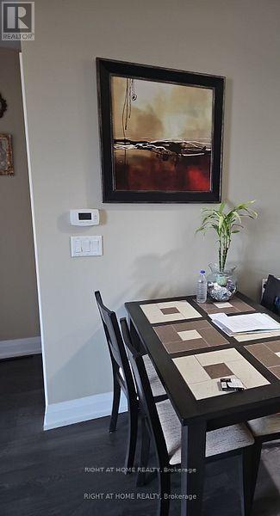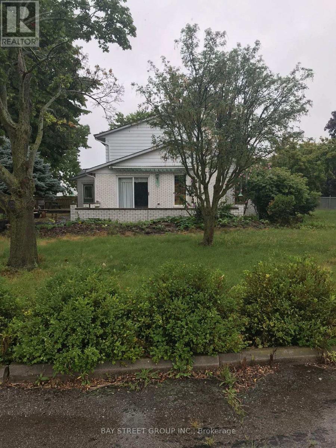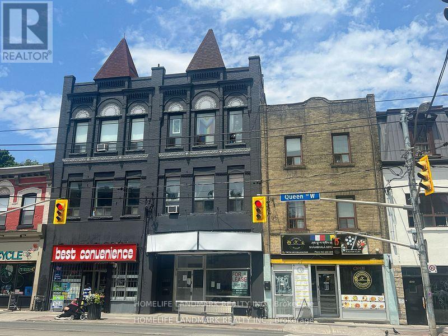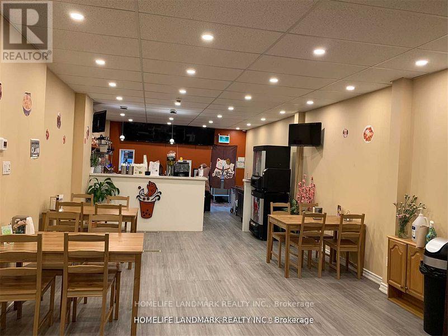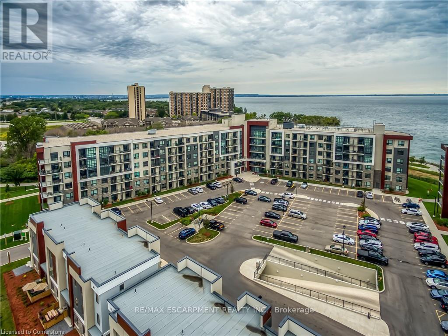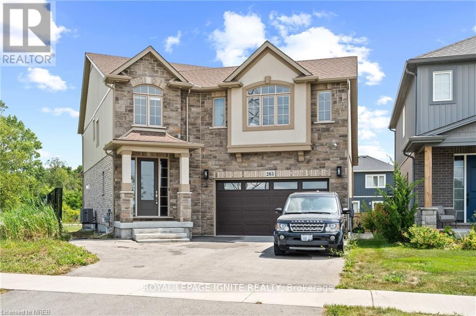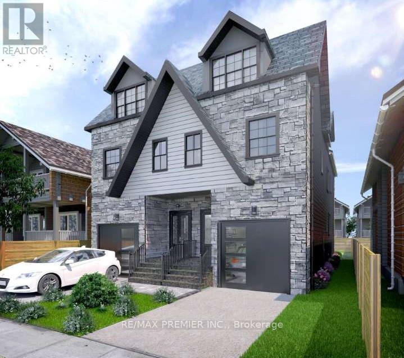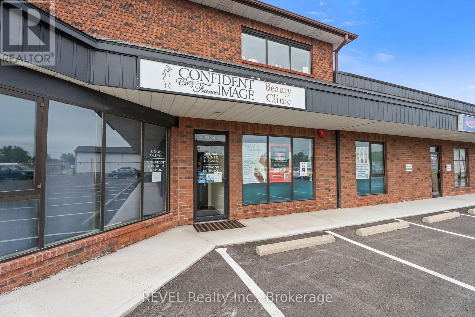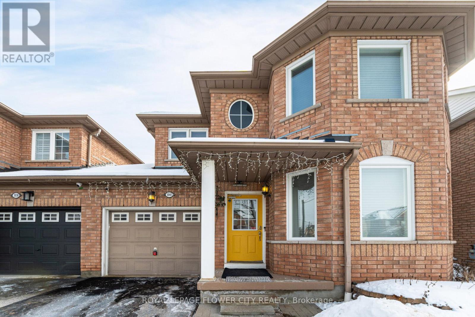Team Finora | Dan Kate and Jodie Finora | Niagara's Top Realtors | ReMax Niagara Realty Ltd.
Listings
19751 Till Side Road
Scugog, Ontario
Stunning Farm Minutes from Port Perry. An excellent opportunity to own a picturesque 91+/- acre farm, just minutes from Port Perry. This property includes a charming 3-bedroom, 1-bath home (currently tenanted), offering both character and comfort. The farm is equipped with a 30' x 40' straw barn and a 40' x 212' livestock barn, perfect for a variety of agricultural uses. Approximately 50+/- acres are workable, while the remaining land features a mix of bush, providing natural beauty and privacy. With 3 road frontages on Till Sideroad, Cragg Rd, and Old Simcoe St this property offers excellent accessibility and potential for future development. Minutes to Port Perry and with an easy commute to the GTA, its the perfect blend of country living and convenience. (id:61215)
136 Line 10 N
Oro-Medonte, Ontario
HWY 11 Commercial Land! C2 - 500 FT of HWY 11 Frontage** * Easy access to both North and South bound ramps to HWY 11. * Exposure - 30,000 - 50,000 vehicles passing daily. Discover an exceptional opportunity to acquire a prime parcel of land strategically located at the northwest corner of HWY 11 and Line 10 North, just north of the picturesque Lake Simcoe. This expansive parcel offers excellent visibility and accessibility, making it ideal for a variety of commercial or development ventures. Surrounded by vacant land to the north and west, this property provides a blank canvas for your vision. **EXTRAS** High traffic exposure on Highway 11 - Convenient access to major transportation routes - Surrounded by a mix of commercial and retail establishments - Potential for various development opportunities - Close proximity to recreational. (id:61215)
2112 - 8339 Kennedy Road
Markham, Ontario
Tenanted unit for your investment! Excellent Exposure For General Retail & Service Use. In the Famous South Unionville Square Indoor Mall of Langham Mall. This Unit Is Finished With Flooring, Painted Drywalls and Electrical Outlets and Electrical Light Fixtures. Please do not visit without an appointment to refrain from disturbing tenant's work. **EXTRAS** Fully renovated (id:61215)
213 - 3465 Platinum Drive
Mississauga, Ontario
Location! Location! Modern Office Space on 2nd Floor Available For Lease Immediately In Mississauga's Most Desirable Area. Beautifully Designed New Offices Are Great For Professionals To Operate Their Business In Contemporary Environment. Unit offers Ensuite Kitchenet, Closet, Storage Space. Three Rooms And Two Desk Space Available For Professional Businesses to lease starting from $495. Rooms Have Large Bright Windows Facing Ridgeway Dr. Excellent Opportunity To Start New Business Or Relocate. High Density Retail Plaza. Ample Parking. **EXTRAS** Suitable For Variety Of Professional Office Use. Glass Front Walls, Elegant Design Carpet, Internet and Utilities Included. (id:61215)
48 D'arcy Rear Street
Toronto, Ontario
Attention builders and investors this vacant land presents a prime development opportunity in the heart of downtown Toronto. Strategically located on a quiet laneway, it offers exceptional proximity to the University of Toronto, the Ontario College of Art and Design, Queens Park, major hospitals, and the TTC. This desirable location, combined with strong rental demand, makes it ideal for the construction of a rental building. This is an exceptional opportunity to acquire a development site in one of Toronto's most sought-after neighborhoods. (id:61215)
Unit 1 - 1235 Blackburn Drive
Oakville, Ontario
Furnished One-Bedroom Apartment for LeaseIdeal for students, this cozy one-bedroom unit is located in the highly sought-after Glen Abbey neighborhood. Enjoy walking distance to the top-rated Abbey Park High School, Pilgrims Wood Public School, and the community Recreation Centre. Convenient access to highways and the GO train makes commuting a breeze.No Pets/No SmokingRental application and supporting documents required prior to booking a showing.The landlord may request a brief interview before scheduling a viewing.This is a great opportunity to live in a vibrant and desirable area! (id:61215)
19 - 397 Garrison Road
Fort Erie, Ontario
MOVE-IN READY with a quick closing available. Welcome to your new home in this charming 3-bedroom, 2.5-bath Bungaloft townhouse. Spanning an impressive 1,491 square feet, this layout features an open concept design with a spacious kitchen complete with a pantry, an adjoining dining area, and a generously sized great room that opens to the rear yard through sliding doors. A convenient 2-piece powder room is also included. The main floor hosts a primary bedroom, which comes with a 4-piece ensuite. Upstairs in the loft area, you will discover two additional bedrooms along with a 4-piece bathroom. Additional highlights consist of 9-foot ceilings, ceramic tile, an attached garage, a paved driveway, sodded lots, and much more. Ideally located near the Peace Bridge, major highways, shopping centers, restaurants, Lake Erie, beaches, schools, and trails. (id:61215)
17 - 397 Garrison Road
Fort Erie, Ontario
MOVE-IN READY with a quick closing available. Conveniently situated near the Peace Bridge, major highways, shopping centers, restaurants, Lake Erie, beaches, schools, and trails, this 3-bedroom, 2.5-bath Bungaloft townhouse is ideal for those just starting out or looking to downsize. This impressive layout boasts 1,465 square feet throughout. It features an open kitchen area and great room, a separate dining area, and access to the rear yard through sliding doors, along with a convenient 2-piece powder room. For added ease, the primary bedroom is located on the main floor, complete with a 4-piece ensuite and double closets. Upstairs in the loft area, you'll find two additional bedrooms and a 4-piece bathroom. Other notable features include 9-foot ceilings, ceramic tile, an attached garage, paved driveway, sodded lots, and more. (id:61215)
59-61 Ann Street
Hamilton, Ontario
Attention developers, investors and builders! 3+ acre lands! in quiet Dundas! Existing house was extensively renovated. Walk up basement with separate entry. Severance was conditionally approved before (expired). Property being sold AS IS. Buyer and/or Buyers Agent to do their Due Diligence. (id:61215)
34 Poplar Street
Norfolk, Ontario
This Gorgeous property is a remarkable Large Building Lot (approx 58' by 208') located in a gorgeous quiet neighbourhood in the Beautiful Town of Simcoe! This lot is located in a mature neighbourhood with large lots, large beautiful trees, close to schools, the library and downtown shopping. It is also only a few miles North of Lake Erie and Port Dover and approximately 20 minutes South from Brantford. You can build with the builder you choose so you can build exactly the house you want. With next to no lots available for sale in this desired area of town now is the perfect time to grab this opportunity so you can start designing and building your Dream Home today. All City Services like municipal water and municipal sewers are available as are hydro, natural gas and telephone. Call today for more information on this Fantastic Building Lot!! (id:61215)
38 Poplar Street
Norfolk, Ontario
This Gorgeous property is a remarkable Large Building Lot (approx 58' by 216') located in a gorgeous quiet neighbourhood in the Beautiful Town of Simcoe! This lot is located in a mature neighbourhood with large lots, large beautiful trees, close to schools, the library and downtown shopping. It is also only a few miles North of Lake Erie and Port Dover and approximately 20 minutes South from Brantford. You can build with the builder you choose so you can build exactly the house you want. With next to no lots available for sale in this desired area of town now is the perfect time to grab this opportunity so you can start designing and building your Dream Home today. All City Services like municipal water and municipal sewers are available as are hydro, natural gas and telephone. Call today for more information on this Fantastic Building Lot!! (id:61215)
740 Helena Street
Fort Erie, Ontario
Newly Created Cleaned Residential 2.42 Acres Building Lot (Wetland Boundary Had Been Approved) In Highly Desirable Area Of Beautiful Waverly Beach Park. Walking Distance To Trail. A Great Opportunity To Build Your Dream Home. Buyers To Satisfy Themselves With Verification In Regard To Taxes, Zoning, Measurements, Building Permits, Services And All Other Required Building Information. Taxes To Be Determined. Please See Attached Survey. The Seller Would Also Consider Discussions Regarding A Potential Two Lots Adjusted To The Subject Property (id:61215)
15 Magdalene Crescent
Brampton, Ontario
Immaculately Well Kept 3 Br Townhouse W/Walkout Lower Level To Fully Private Large Backyard In Prestigious And Desirable Area Of Heart Lake. Lovely Upgrades. Over Size Living /Family Room. A Must-See House For All Buyers, Perfect Starter Home For First-Time Buyers & An Excellent Investment Opportunity. Beautifully Upgraded Kitchen W/Granite C/Tops. Steps-To Public Transit, Mins To Highways, Trinity Common, Grocery, Schools, Hospital.High In Demand & Desirable Area Of Heart Lake. **EXTRAS** POTL $90/Monthly ... Status Certificate Available!!! (id:61215)
96 Fleetwood Road
Kawartha Lakes, Ontario
This industrial corner lot is ideally located at the intersection of Fleetwood Road and St. George Street and just a 4 minute drive from the Flato Residential Development. Zoned General Employment (GE), it provides exceptional flexibility with more than 30 approved commercial and industrial uses. Its proximity to major highways ensures convenient access, while hydro and municipal services are readily available at the road. Additionally, the property features solar panels that produce an annual income of $12,000 to $15,000, offering both development potential and a source of passive revenue. (id:61215)
5 - 40 Bell Farm Road
Barrie, Ontario
2500 s.f. Industrial unit located in Barrie's north end just off of Hwy 400 on Bell Farm Road. Reception area, open area and washroom. 1 dock level door. Annual escalations. $13.00/s.f./yr & $5.56/s.f./yr TMI + HST. Unit heater, no a/c. (id:61215)
102 - 293 The Kingsway
Toronto, Ontario
Welcome to 293 The Kingsway! Beautiful architecture and landscaping throughout. New luxury suites with an array of amazing amenities and services. The largest private fitness studio in the area. Featuring an expansive rooftop terrace with cozy lounges. Including top-tier concierge service, a pet-spa and more. 293 The Kingsway is a gateway to sophisticated living. Brand new and never lived in, Suite 102 offers an open concept layout of 596 SQ. FT. with a walk-out to the ground floor patio from LR/DR & Kitchen. An opportunity to live in one of Toronto's most prestigious neighbourhoods - The Kingsway. A rare jewel of a residential community with tree-lined avenues and lush parks. Walk to shops at Humbertown Shopping Centre, sip a coffee with a friend at a nearby cafe. Bike along the Humber River. Shop for freshly baked bread at a local artisan bakery or enjoy your day at a local country club. This is a sought-after neighbourhood designed for those who like to live well. (id:61215)
620 - 293 The Kingsway
Toronto, Ontario
Welcome to 293 The Kingsway! Beautiful architecture and landscaping throughout. New luxury suites with an array of amazing amenities and services. The largest private fitness studio in the area. Featuring an expansive rooftop terrace with cozy lounges. Including top-tier concierge service, a pet-spa and more. 293 The Kingsway is a gateway to sophisticated living. Brand new and never lived in, Suite 620 offers an open concept 1181 sq. ft., with multiple walk-outs to two separate balconies. Separate Den. An opportunity to live in one of Toronto's most prestigious neighbourhoods - The Kingsway. A rare jewel of a residential community with tree-lined avenues and lush parks. Walk to shops at Humbertown Shopping Centre, sip a coffee with a friend at a nearby cafe. Bike along the Humber River. Shop for freshly baked bread at a local artisan bakery or enjoy your day at a local country club. This is a sought-after neighbourhood designed for those who like to live well. (id:61215)
519 - 293 The Kingsway
Toronto, Ontario
Welcome to 293 The Kingsway! Beautiful architecture and landscaping throughout. New luxury suites with an array of amazing amenities and services. The largest private fitness studio in the area. Featuring an expansive rooftop terrace with cozy lounges. Including top-tier concierge service, a pet-spa and more. 293 The Kingsway is a gateway to sophisticated living. Brand new and never lived in, Suite 519 offers an open concept LR/DR/Kit layout of 1505 sq. ft., with multiple walk-outs to two large terraces. Separate Family Room. An opportunity to live in one of Toronto's most prestigious neighbourhoods - The Kingsway. A rare jewel of a residential community with tree-lined avenues and lush parks. Walk to shops at Humbertown Shopping Centre, sip a coffee with a friend at a nearby cafe. Bike along the Humber River. Shop for freshly baked bread at a local artisan bakery or enjoy your day at a local country club. This is a sought-after neighbourhood designed for those who like to live well. (id:61215)
707 - 293 The Kingsway
Toronto, Ontario
Welcome to 293 The Kingsway! Beautiful architecture and landscaping throughout. New luxury suites with an array of amazing amenities and services. The largest private fitness studio in the area. Featuring an expansive rooftop terrace with cozy lounges. Including top-tier concierge service, a pet-spa and more. 293 The Kingsway is a gateway to sophisticated living. Brand new and never lived in, Suite 707 offers an open concept layout of 964 sq. ft., with a walk-out to huge balcony from LR/DR, KIT & both BR. Separate Den. An opportunity to live in one of Toronto's most prestigious neighbourhoods - The Kingsway. A rare jewel of a residential community with tree-lined avenues and lush parks. Walk to shops at Humbertown Shopping Centre, sip a coffee with a friend at a nearby cafe. Bike along the Humber River. Shop for freshly baked bread at a local artisan bakery or enjoy your day at a local country club. This is a sought-after neighbourhood designed for those who like to live well. (id:61215)
305 - 293 The Kingsway
Toronto, Ontario
Welcome to 293 The Kingsway! Beautiful architecture and landscaping throughout. New luxury suites with an array of amazing amenities and services. The largest private fitness studio in the area. Featuring an expansive rooftop terrace with cozy lounges. Including top-tier concierge service, a pet-spa and more. 293 The Kingsway is a gateway to sophisticated living. Brand new and never lived in. Suite 305 offers an open concept layout of 715 sq. ft., with a walk-out to Balcony from LR/DR & Kitchen. Separate Den. An opportunity to live in one of Toronto's most prestigious neighbourhoods - The Kingsway. A rare jewel of a residential community with tree-lined avenues and lush parks. Walk to shops at Humbertown Shopping Centre, sip a coffee with a friend at a nearby cafe. Bike along the Humber River. Shop for freshly baked bread at a local artisan bakery or enjoy your day at a local country club. This is a sought-after neighbourhood designed for those who like to live well. (id:61215)
98 William Duncan Road E
Toronto, Ontario
Luxury freehold townhome with a private backyard & car garage, Fully finished Basement, This home has 6+2 bedrooms, 9 bathrooms, Each of the 8 bedrooms have 3-pc ensuite . 9ft ceilings throughout all 3 floors, All furniture included. Outstanding value! Conveniently located next to Downsview Park and all amenities, Suitable for large families and investors. (id:61215)
7 - 3325 Harvester Road
Burlington, Ontario
Calling all flex space/office users looking for creative, collaborative space! The Empire is a modern, open concept office/flex use building with 18 foot ceilings, beautiful polished floors and tons of natural light. This unit that nice windows for great, natural light, its own kitchenette, washroom and exterior & interior corridor entry door. Turn-key, move-in-ready space plus some great common areas including a terrific rooftop breakout room with kitchen and outdoor patio, elevator and wheelchair accessible washrooms. Conveniently located on Harvester with easy access to public transit, highways, ample parking and separate entrance for ease of access or curbside pick-up. (id:61215)
714 - 7900 Bathurst Street
Vaughan, Ontario
Welcome To This Beautiful Bright, Spotless And Spacious Legacy Park Condo Unit By Liberty Development. This is One Of The Largest One Bedroom Unit In The Building. Kitchen Granite Counter Tops, Mirrored Closets, Closet Organizers, Stainless Steel Appliances, Ensuite Laundry. Cozy Living Room With W/O To Large Balcony, Laminate Floors, Oversized Washer & Dryer. 9' Ceiling. High Ranking Schools. Walk To Walmart, Restaurants, Promenade Mall, Schools, Parks, Ttc/Yrt Transit, Viva At Doorstep & Easy Access To Hwys. A+ Amenities: club facilities, fully equipped fitness room, Party Rm, 24Hr Conc./Security, Sauna, Golf Simulator, Hot Tub, Rooftop Patio, Media Rm, Guest Suites & More! **EXTRAS** Was Professionally Painted (id:61215)
336 Beach Boulevard
Hamilton, Ontario
An exceptional opportunity to build your dream home on this prime vacant residential lot in Hamilton, Ontario! Boasting a generous **45 ft frontage and 255 ft depth**, this lot is ideally located near **Lake Ontario**, offering a perfect blend of tranquility and convenience. Enjoy easy access to **highways, shopping, schools, parks, and all essential amenities**. Whether you're an investor, builder, or future homeowner, this premium location provides endless possibilities. Don't miss out on this rare offering in a sought-after neighborhood! (id:61215)
3218 Danforth Avenue
Toronto, Ontario
Commercial Retail Investment: Excellent Investment Opportunity. Good for Redevelopment, New Construction. Etc. Presently, Used As Mechanical, Sales & Services Shop. Survey Attached, Adress: 3218 & 3222 Danforth Ave. Public Transit, Shopping Mall, Subway, Medical Centre Everything Near By. **EXTRAS** All Existing Fixtures Attached To Wall & Ceiling. Furnace , AC. (id:61215)
604 - 344 Bloor Street W
Toronto, Ontario
Incredible location and opportunity. Located on the Sixth floor of a Six floor office/professional building. Located one building west of Spadina on the north side of Bloor street. Retail on the main floor. Loads of public parking in the back. Two subway lines at your doorstep. Surrounded by popular coffee houses & restaurants. Building comprised of professional & medical tenants. **EXTRAS** Locked washrooms throughout building for tenants own use, hydro extra (id:61215)
505 - 344 Bloor Street W
Toronto, Ontario
Incredible location and opportunity. Located on the Fifth floor of a Six floor office/professional building. Located one building west of Spadina on the north side of Bloor street. Retail on the main floor. Loads of public parking in the back. Two subway lines at your doorstep. Surrounded by popular coffee houses & restaurants. Building comprised of professional & medical tenants. **EXTRAS** Locked washrooms throughout building for tenants own use, hydro extra (id:61215)
101 - 344 Bloor Street W
Toronto, Ontario
Prime retail spot/ currently a cafe/bubble tea business /continuous walk by traffic fronting on to Bloor Street at the base of a six floor office/professional building, located one building west of Spadina on the north side of Bloor Street. Very busy section of Bloor Street West. Loads of public parking in the back. Two subway lines at your doorstep. Adjacent to University of Toronto. Building comprised of professional & medical tenants. **EXTRAS** Locked washrooms throughout building for tenants own use, hydro extra (id:61215)
336 Beach Boulevard
Hamilton, Ontario
An exceptional opportunity to build your dream home on this prime vacant residential lot in Hamilton, Ontario! Boasting a generous **45 ft frontage and 255 ft depth**, this lot is ideally located near **Lake Ontario**, offering a perfect blend of tranquility and convenience. Enjoy easy access to **highways, shopping, schools, parks, and all essential amenities**. Whether you're an investor, builder, or future homeowner, this premium location provides endless possibilities. Don't miss out on this rare offering in a sought-after neighborhood! (id:61215)
376 Read Road
St. Catharines, Ontario
Great opportunity of investment, $18,000/month rent, stable tenant. Up Grade 600 A Hydro Line Greenhouse Located On St. Catharines, It Is Allowed To Grow Widely Kinds Of Plants As Per City Regulation. Property Is Close To Lake & City. For Green House: 40,000 Sqft Temp/Humi Control Venlo Style With Light Block Cloth, 20,000 Sq Ft. Temp/Humi Control Trailer, Natural Gas, City Water, Boilers & Generator ( all appliances as is condition) House Is 3,000 Sqft, 4 Bedrm, 3 Bathrm, A Bright Kitchen & Living Rm, Partial Finished basement. Swimming Pool . poperty sold as. serious seller. **EXTRAS** working instrument negotiable (id:61215)
1406 Queen Street W
Toronto, Ontario
Three-story commercial/residential brick building; architectural details, facade and roof recently updated. Great potential and opportunity for investors to own versatile 4000 sf (approx.) commercial residential investment properties; Half usable basement, parking for 2 cars, extremely high ceilings throughout building; large commercial retail unit, 4 Newer Renovation Residential units -2 two Bedrooms units and 2 One Bedroom Units. The Cap Rate is 4.5%! **EXTRAS** 1408/1410 Queen St W (W11951100). Totally 3 Buildings May Sale Together!(Lot 60*121ft Over 10,000.0 Sqft) Prime, trendy block of Parkdale; rapidly developing hood, high demand location. See 32listings (id:61215)
3303 Bayview Avenue
Toronto, Ontario
Fantastic Rare Opportunity For Lease In Bayview-Cummer Shopping Centre, Street Exposure To Bayview, Excellent Parking. HighTraffic Area. **EXTRAS** No Restraunt/Takeout, Cannabis, Fitness Gym, Dental Office, Physiotherapy/SPA or men hair salon due to restriction. (id:61215)
504 - 1670 Bayview Avenue
Toronto, Ontario
Incredible Location For Your Business! Situated Northeast Of Downtown Toronto And Located In One Of Toronto's Most Popular Neighbourhoods, Leaside. Modern Low-Rise Office Tower That Is Home To The Bank Of Montreal And Offers Medical And Professional Office Space. 5 Minute Walk To The Future Leaside Station On The Eglinton Crosstown Lrt Line. **EXTRAS** Move In Ready Space, Various Sizes Available (id:61215)
329 - 125 Shoreview Place
Hamilton, Ontario
Welcome to 125 Shoreview Place, Unit 329! This bright and spacious 668 sq/ft unit offers an open-concept living and large windows that showcase the serene lakefront views. The generously sized bedroom features a walk-in closet, while the separate den offers a versatile space ideal for a home office or guest room. Convenient in-suite laundry. Enjoy exceptional amenities, including a fully equipped gym, party room for hosting gatherings, and a rooftop terrace with panoramic views of the lake. (id:61215)
263 Memorial Park Drive
Welland, Ontario
Discover modern elegance in this 4-bedroom, 4-bathroom home in Welland, Niagara. The open-concept layout features a sleek design, high-end finishes, and numerous upgrades. The primary bedroom is are treat with a walk-in closet and a luxurious separate glass shower. Walk-in closets in all rooms. The partially finished basement includes a separate entrance and rough-ins for a washroom and dry bar, ideal for extra living space or guests. An expansive backyard invites outdoor enjoyment and entertainment. This home perfectly blends contemporary style with functional features for comfortable living. Central to all amenities with easy access to QEW, 406, shopping, golf & walking trails. (id:61215)
65 - 1082 Shamrock Marina Road
Gravenhurst, Ontario
For sale at Shamrock Bay Resort, a stunning 2023 Northlander Waverly awaits its new owner! This beautiful unit is located right across from the docks, making it a boaters dream come true. Boasting three bedrooms, one bathroom, air conditioning, and a furnace, this fully furnished gem offers comfort and convenience. Step out onto the deck and breathe in the refreshing lake air while enjoying the serene surroundings. Inside, all appliances are included, ensuring effortless living. Plus, rest easy with the peace of mind provided by the warranty. **EXTRAS** Air Conditioning, Appliances, Deck, Fully Furnished, Warranty *For Additional Property Details Click The Brochure Icon Below* (id:61215)
204 - 3200 Dufferin Street
Toronto, Ontario
Prime office space*Bright window exposure*Abundance of natural light*Located in a 5 Storey office tower in a busy plaza with Red Lobster, Shoeless Joe's, Cafe Demetre, hair salon, Dental, nail salon, Edible Arrangements, Ups, Pollard Windows, Wine Kitz, Pharmacy, and more. **EXTRAS** Situated between 2 signalized intersections* This site offers access to both pedestrian and vehicular traffic from several surrounding streets*Strategically located south of Hwy 401 and Yorkdale Mall. (id:61215)
204 - 11 Ferris Lane
Barrie, Ontario
Nestled near the corner of one of Barrie's bustling streets, a three-story professional office building offers a large suite for businesses. Conveniently located close to highway access, the building boasts an elevator for easy mobility between floors. With ample parking available, it provides a hassle-free commute for tenants and visitors alike. Perfectly situated in the heart of the city's commercial hub, it presents an ideal opportunity for businesses seeking a strategic location in Barrie. (id:61215)
8 - 55 Mulcaster Street
Barrie, Ontario
Discover premier retail spaces in downtown Barrie, now locally owned and managed. Located across from City Hall, they offer close proximity to other professional businesses, and the Barrie Courthouse is just a minute's walk away. Additionally, enjoy the advantage of being near the lake, parks, and restaurants, making it an ideal spot in the City Center. Sizes are flexible to meet various needs, and can be combined for additional space where available. Negotiable TI allowance possible with a 5 year lease. Occupancy will be determined based on size, location, and leasehold requirements. The rate is set at $13.00 per/sq. ft. net for the first five years and $14.00 per/sq. ft, net for years 6-10. Note: measurements may not be entirely accurate. Adjustments and modifications to the premises may affect the final dimensions. Premise will be measured by BOMA standards prior to execution of lease. TMI to be assessed. **EXTRAS** Note: measurements may not be entirely accurate. Adjustments and modifications to the premises may affect the final dimensions. Premise will be measured by BOMA standards prior to execution of lease. TMI to be assessed. (id:61215)
7 - 1260 Journeys End Circle
Newmarket, Ontario
This versatile unit is available for sale and can be used for various purposes, including office space, showroom, industrial activities, automotive repair, or a car dealership. It features a two-piece handicap washroom on the main floor, ample parking, and a well-designed layout with four offices, a large boardroom, a workstation, and an employee lounge. The renovated mezzanine offers additional space for workstations or storage, and there are two filing rooms for organizational needs. The building is equipped with illuminated signage on both the front and back, with the signage at the rear facing Highway 404 for excellent exposure. The second floor includes a kitchenette and a three-piece bathroom with a shower. Additionally, there is a ramp leading to an overhead garage door at the back of the unit. **EXTRAS** Condo Fee Includes Water, Garbage Pick Up, Snow Removal & Lawn Maintenance. (id:61215)
101 - 3580 Mcnicoll Avenue
Toronto, Ontario
Amazing opportunity to own your own business in a corner unit of a busy plaza at the Fantastic Location At Markham/McNicoll! Perfect for a bar, restaurant, banquet hall. Seats 280 inside plus 70 on the patio! **EXTRAS** Ample Parking Spots. Seller Willing To Stay And Train If Needed. (id:61215)
105 Celina Street
Oshawa, Ontario
Vacant Land With Permits For 2 Semi Detached Homes To Be Built in Central Oshawa. Severance Is Possible & 3 Units Per House Live In One Unit & Let The Rents Pay Your Mortgage or Sell One Unit. (id:61215)
6 - 20 Balsam Street
Collingwood, Ontario
Great Retail Exposure In The Busy Harbour Center Plaza. Highway Commercial C5 Zoning Allows For A Variety Of Retail and Service Related Uses. Unit # 6 Has 2529 Sqft Of Flexible Space. Convenient, Accessible In Town Location Across From Canadian Tire. Lots Of Parking. Tmi $5.98 PSF **EXTRAS** Tenants To Satisfy Themselves In Regards To Permitted Uses (id:61215)
100b - 36 Hiscott Street
St. Catharines, Ontario
Step into the flourishing world of beauty and wellness with this exceptional opportunity in St. Catharines. This established medical aesthetic clinic, with over 20 years of proven results, is a rare find for those seeking a thriving business in the beauty industry. Located in a prime commercial hub, this successful medical spa offers an impressive range of cutting-edge treatments designed to address diverse skin concerns and aesthetic goals, delivering exceptional results with every visit. Clients experience unparalleled care through a comprehensive suite of services, all backed by Health Canada Approved Medical Retail Skincare products and a team of seasoned professionals dedicated to excellence. What truly sets this clinic apart is its unwavering commitment to quality, client satisfaction, and transformative results. This reputation has cultivated a loyal, repeat client base that continues to grow through word-of-mouth referrals and remarkable service standards. Now, envision yourself at the helm of this flourishing business, primed for expansion with endless potential for growth. The clinic operates with low monthly rent and a fully turn-key setup, making it an ideal investment for both seasoned entrepreneurs and newcomers eager to make an impact in the beauty industry. To ensure a seamless transition, the current owner is committed to providing comprehensive training and support, empowering you to continue the legacy of excellence while exploring new avenues for success. This is more than just an investment it's an invitation to lead in the future of beauty and wellness. Elevate lives, inspire confidence, and achieve prosperity in an industry driven by transformation. Step into success. Step into the forefront of beauty innovation. (id:61215)
15 Calle Central Street
Panama, Ontario
New brick /concrete construction of 3 bedroom, 2 bath home in the quiet village of Santa Clara. 2 fully tiled baths, ceramic floors, granite kitchen counters, pad parking for 1 car and covered front terrazza. The extra deep lot is ideal to create your own private garden/oasis/pool. Located close to the police station and minutes to one of the best white sand beaches on the pacific coast. Enjoy an abundance of fresh seafood, fruits and vegetables at reasonable prices. Water provided by community well - you don't pay. Note, Price is $140K USD. If you are looking for a safe, affordable retirement destination, a second home or just a winter escape. Panama may be the place for you. Come visit us. **EXTRAS** Appliances, Hot water Heater & A/C are extra. (id:61215)
16 Calle Central Street
Panama, Ontario
Looking for a second home or an escape from winter? Look no further than this cosy,detached, 2bedroom, 2 bath home located in Santa Clara, Panama. The quiet fishing community of Santa Clara, the subdivision of Summer Bay is 2 mins to the Pan American highway and 2 minutes by car or 15 mins walking, to the best white sand beach on the Pacific coast. Price is $130,000 USD. Bathrooms are fully tiled, kitchen has upgraded granite counter, tap, sink & light fixture, 1 pad parking incl and covered front terrazza. Water is provided by the community well. Come enjoy your best life in this tranquil, safe, community with lots of fresh fish, seafood, natural fruits and vegetables at affordable prices. **EXTRAS** Appliances, Hot Water Heater & A/C not included. (id:61215)
3040 Bentley Drive
Mississauga, Ontario
A beautiful Linked home at the price of Semi Detached House located in the charming Churchill Meadows community, Tastefully renovated by spending top dollars upgrading hardwood kitchen with granite countertop, under-cabinet lighting, flooring, new paint job, Brand New Windows, Concrete sidewalk!! Spacious upgraded 3 bedroom with 3 baths, an ensuite Master bedroom with walk-in closet, living/family room combo!! The Gorgeous eat-in kitchen has bright sun light, walk-out to the patio with Spacious backyard, upgraded back splash has large quartz countertop, and high end SS appliances. Besides a modern wooden hutch cum entertainment bar comes along. Mud Room cum Laundry is on the Main Floor with entrance to the Garage from the Mud Room. Garage has an Automatic Garage Door Opener with Remote. The grand circular oak staircase gracefully ascends and descends, adding a touch of sophistication to this exceptional home with abundant sunlight throughout the day. Washrooms come with granite countertops and hardwood vanities, tub & glass enclosure. Access from the laundry room to the garage is convenient. The versatile basement space offers limitless possibilities, whether you envision it as a state-of-the-art home theatre or an additional bedroom or a separate Legal Basement Apartment. Close to Amenities, newly built community center, highways 403/407/401, Erin Mills Town center, Top rated Schools and Hospital providing unparalleled convenience for the modern family. Truly, this is the epitome of elegance and style. This Beautiful Home, Where Every Detail Is Designed For Elevated Living !! A Must see!! (id:61215)

