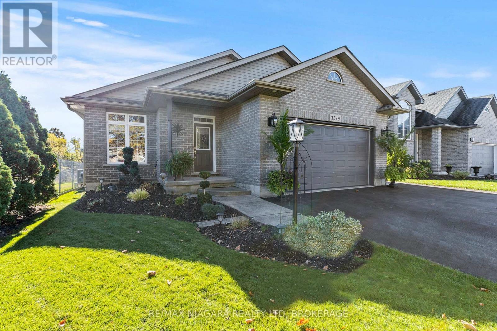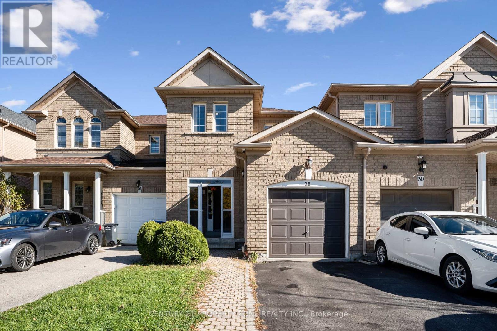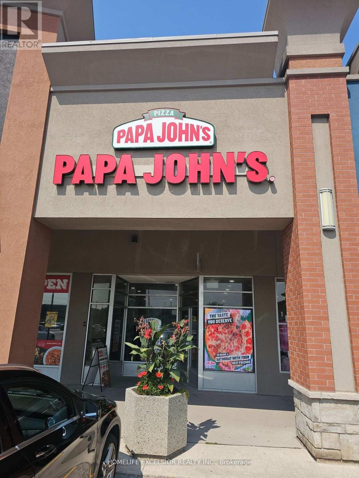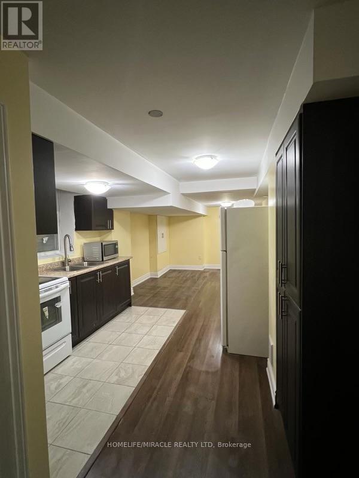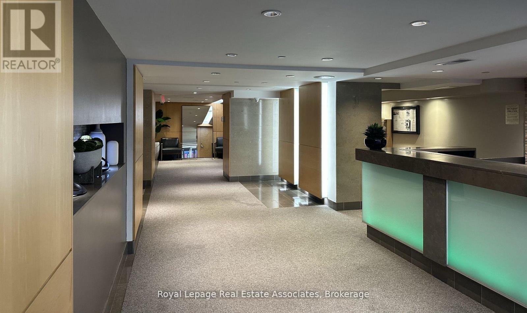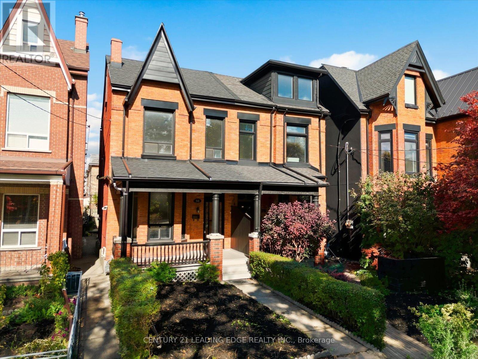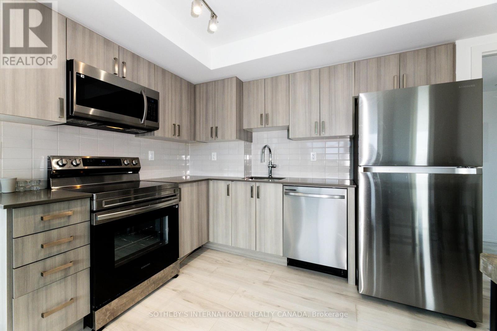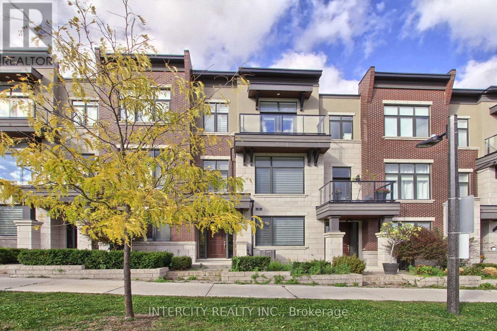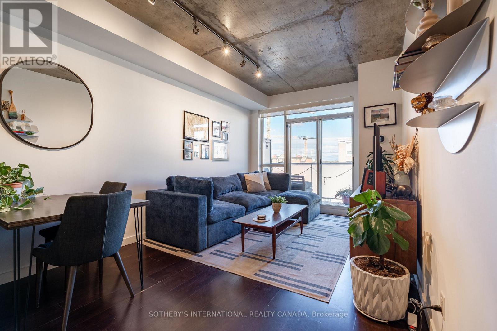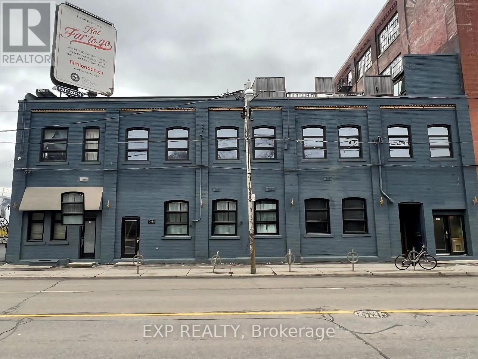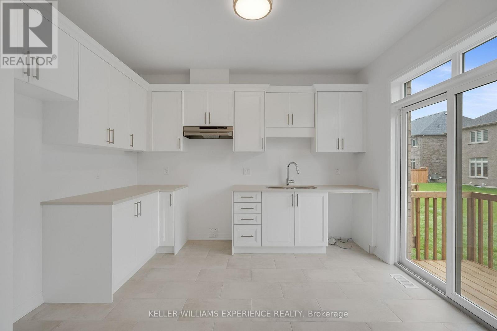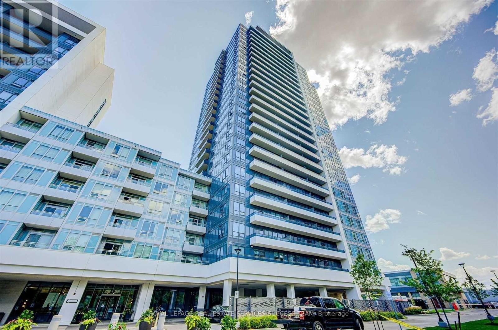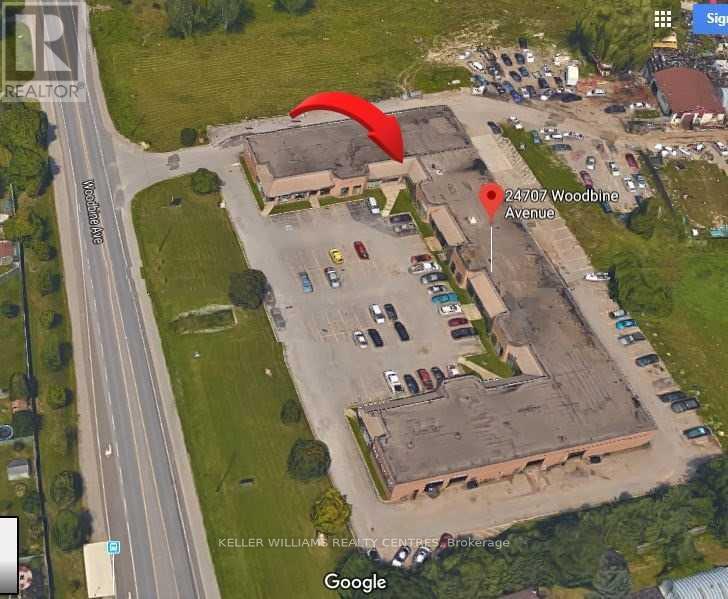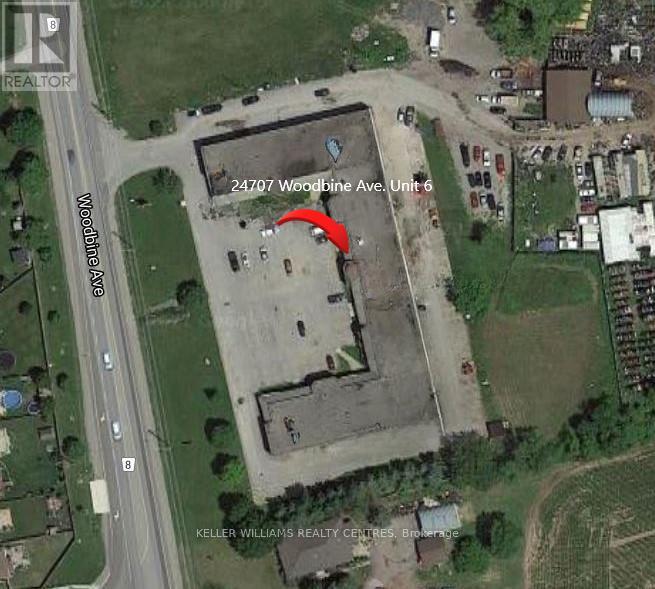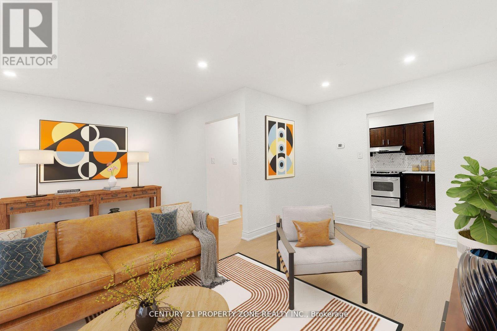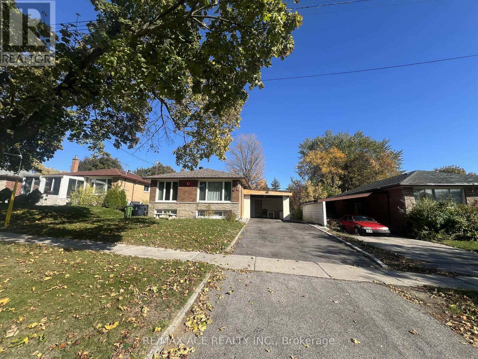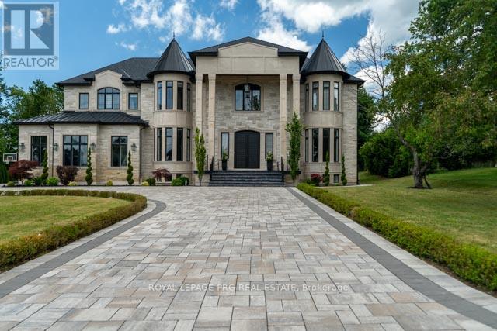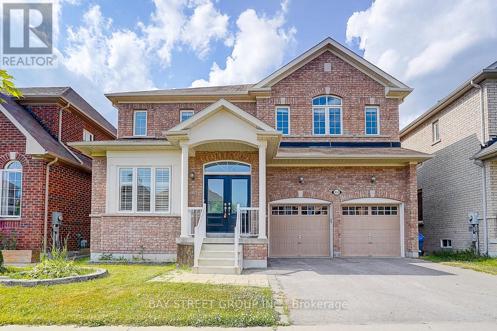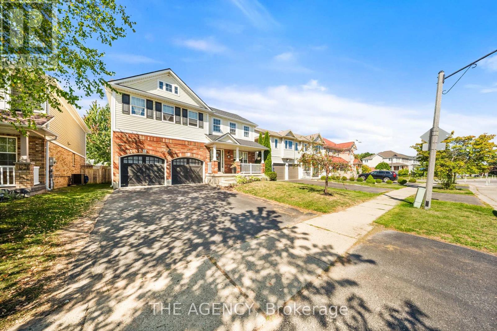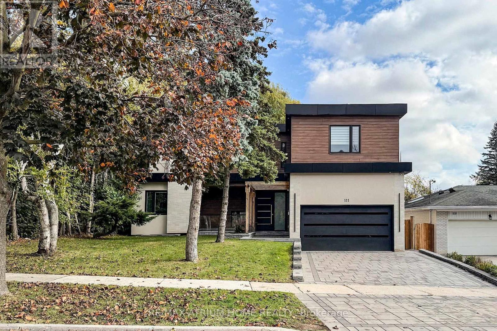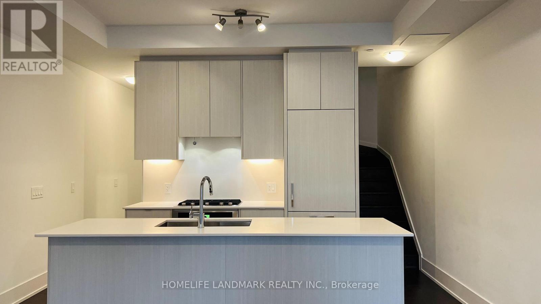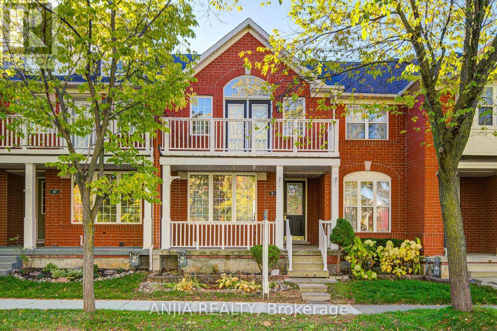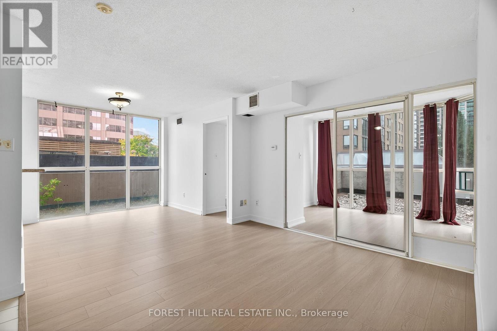Team Finora | Dan Kate and Jodie Finora | Niagara's Top Realtors | ReMax Niagara Realty Ltd.
Listings
3579 Carver Street
Fort Erie, Ontario
Nestled in a quiet, family-friendly neighbourhood, this beautifully maintained 2-bedroom, 2-bathroom bungalow offers the perfect blend of comfort, style, and convenience. Step inside to an inviting open-concept main floor featuring cathedral ceilings, hardwood flooring and large windows that fill the home with natural light. The spacious living and dining areas flow seamlessly into the modern kitchen, complete with new countertops, all-new light fixtures, and stainless steel appliances, featuring patio doors that lead to a covered deck - ideal for cooking and entertaining. The primary suite is a true retreat, with direct access to your large deck and the peaceful, relaxing covered hot tub. It also includes a walk-in closet, a 4-piece en-suite with a jacuzzi tub and a water closet. Enjoy unparalleled peace of mind with upgrades, including a newer roof (2024) and gas generator, complemented by a heated garage, roughed-in central vacuum, fenced yard, and a tranquil pond setting with no rear neighbours. Located just minutes from the QEW, this move-in-ready home combines the quiet charm of Stevensville with convenient access to shopping, schools, parks, and restaurants. This well-cared-for property is ready for its next chapter. (id:61215)
28 Earth Star Trail
Brampton, Ontario
Spacious 3 Bedroom Home Ideally Located Close To All Major Amenities - Shopping Plazas, Malls, Public Transit, Hospital, Library, Soccer Stadium & Highways. Features Include An Extra-Long. Driveway, Enclosed Porch,. Spacious 3 Bedroom And 2.5 Baths. Unfinished Basement With Rough-InFor Future Washroom Offers Great Potential. Perfect Opportunity For First-Time Buyers Or Savvy Investors! (id:61215)
110 - 14800 Yonge Street S
Aurora, Ontario
Well-established franchise pizzeria business for sale, a fantastic opportunity to be your boss today!! Located in a Busy plaza With Great Visibility And Signage, In The Heart Of Aurora high traffic flow daily, and unbelievable sales of $620k approx. rent of $ 5278, including TMI. All newer equipment, great clientele, great net profits, and long-term lease. (id:61215)
# Bsmt - 34 Kilkarrin Road
Brampton, Ontario
Welcome to this beautifully finished legal 2-bedroom, 1-bathroom basement apartment located in the heart of Northwest Brampton! This fully furnished unit offers a spacious open-concept design featuring a bright family room, a modern kitchen with appliances, and a full bathroom with a bathtub. Both bedrooms are generously sized and ample closet space for storage. Designed for comfort and convenience, the unit is completely carpet-free and comes with private in-unit laundry, a separate entrance from the backyard, one driveway parking space, and designated use of part of the backyard. The location is excellent-just minutes from schools, parks, shopping plazas, and major routes-making commuting and daily errands simple and convenient. Tenants will pay 30% of utilities, and WiFi is included in the rent. Perfectly suited for small families, working professionals, couples, or students, this apartment offers a clean, modern, and private living space. Applicants are required to provide a job letter, recent pay stubs, credit report with score, and first & last month's rent deposit. Please note: No pets and no smoking. Triple A tenants only. (id:61215)
1206 - 220 Victoria Street
Toronto, Ontario
Luxurious 2 Bedroom Condo In The Downtown Core with 2 Full 4pc Washrooms. 9 Ft Ceilings & Walkout To Huge South Balcony. Upgrades Include Newer High Quality Flooring & Updated Lighting, Granite Kitchen Counters & Centre Island, Stainless Steel Appliances & Tiled Back Splash. Fantastic Location, Close To Eaton Centre, Massey Hall, Live Theatre, Movie Theatres, Restaurants, Ryerson & Yonge Subway. Huge, recently renovated residents' rooftop deck with new furniture and BBQs. Condo will be professionally cleaned prior to move-in. Heat & hydro included. Excellent Landlord! (id:61215)
30 Ulster Street
Toronto, Ontario
Your rare opportunity to own a 4 bedroom, 2.5 Storey semi-detached Victorian home with up to 10.5 Foot ceilings on the main and 2nd floor. Located in the vibrant heart of Harbord Village in South Annex. Storybook tree-lined street overlooking Margaret Fairley Park, featuring mature trees, a playground, and a splash pad, ensuring lifelong convenience and a beautiful view. This location puts you in the centre of some of the city's best restaurants, coffee shops, art and culture On Bloor West, Harbord and College St. Living in Hardbord Village with a perfect 100 Transit Score and dedicated bike lanes along beautiful tree-lined streets, you'll enjoy effortless access to the University of Toronto Campus and Queen's park, Annex, Little Italy, Kensington Market, The Royal Ontario Museum, The Art Gallery of Ontario and so much more. (id:61215)
4 Lawnview Court
Brampton, Ontario
*****Legal Basement Apartment***** in the Heart Lake area, Good For Investor ((( Fully Renovated ))) (Spent Over $100000) First Time Buyer Rental Income around $5500/- per month Featuring A Good Size Eat In Gourmet Kitchen With Elegant Slate Floors, Pot Lights & Ss Appls, Warm & Inviting Living Room & Dining Room With Hardwood Floors & Walkout To Deck, Fully Renovated from top to bottom. New Washrooms, New Floor, New Kitchen, New SEPERATE side Entrance to the basement. For the owner, full privacy to the backyard, New Appliances, It's a good solution for a mortgage helper, Upstairs a spacious master bedroom, The upper level also boasts a second full bath for added convenience , Finished Legal Basement With 2 Bedrooms & 3Pc Bathroom. Upper Level Boasts Good Size Bedrooms, Located on a child-friendly street, Lake Park, Trails, a community center, library, sports fields, and quick access to Hwy 410, Conveniently Located In A Prime Neighborhood Of Brampton (id:61215)
303 - 1435 Celebration Drive
Pickering, Ontario
Welcome to this oversized two-bedroom + den condo, perfect for those seeking a sunny south-west exposure on a lower floor. This unit comes with parking and a locker. The unit has two walk-in closets. Split bedroom plan and fully enclosed den. Be the first to enjoy this spacious and well-laid-out condo, located in the incredible Universal City master-planned community. Can be rented unfurnished as well. (id:61215)
7 Adaskin Avenue
Vaughan, Ontario
Pristine Executive Freehold Townhouse with Soaring 9 Foot Ceilings. Situated on a Premium Lot Fronting on the Park!! Exterior Design with Brick, Stone Accents & Stucco. This Modern Open Concept Layout Features High-End Finishes Including A Gourmet Kitchen with Premium Upgraded Cabinets with a Large Pantry & Crown Mouldings. Built-In Stainless Steel Bosch Wall Oven/Microwave, Bosch Gas Cooktop, Bosch Chimney Hood, Bosch Dishwasher & S/S Fisher-Paykal Refrigerator. Upgraded Quartz Countertops with Centre Island with Breakfast Bar. Walk-out from Kitchen to a Grand Terrace with Aluminum Railings with Glass Panels and Gas BBQ Hook-Up. Upgraded Hardwood Floors In Living/Dining Room And Upper Floor Hallway. The Primary Bedroom Suite Features a Spa inspired 4 Piece Ensuite with an Upgraded Frameless Glass walk-in shower & walk out to Balcony With Park views. A Double Car Garage with Private Drive. Includes all Zebra Blinds throughout. (id:61215)
810 - 1005 King Street W
Toronto, Ontario
This 845 sq ft, two-bedroom, two-bathroom suite at DNA Condos offers a smart, flexible layout. The 9-foot exposed concrete ceilings create a sense of volume and character, enhanced by new lighting and fresh paint. The kitchen is equipped with full-size appliances, and both washrooms feature deep soaker tubs. A rare find, this suite is a true quiet oasis while still being perfectly centered between the city's best neighbourhoods-King West, Queen West, Liberty Village, and Parkdale. Pet-friendly building and parking included. (id:61215)
2480 Dundas Street W
Toronto, Ontario
Live Where the City Meets the Park - Urban Loft Investment Opportunity in High Park North. Step into timeless charm and urban convenience at 2480 Dundas Street West, a beautifully situated 14 hard loft-style studios in one of Toronto's most coveted west-end neighborhoods. Each unit features exposed brick, 12-foot ceilings, triple-glazed windows, wood flooring, and most include in-suite laundry, separate hydro meters, and hot water tanks. Located just steps from the lush trails of High Park and moments from the vibrant energy of Bloor West Village, this property offers the perfect blend of nature, transit, and community. Steps to GO Transit, UP Express, Dundas West Subway, and High Park, this property offers unbeatable walkability and connectivity. With excellent upside potential for condo conversion or future development, this is a rare opportunity for investors and developers alike. Lifestyle Perks: - Morning jogs in High Park, weekend brunch at local cafés, and a 10-minute subway ride to downtown. - Walk Score of 92 and Transit Score of 95-ditch the car and embrace the city. - A tight-knit, welcoming community with year-round events and green spaces. Why This Home? Whether you're a young family seeking great schools and parks, a professional craving a peaceful retreat with city access, or a downsizer looking for charm and walkability, this home delivers. Request the full listing package for more details. (id:61215)
86 Sagewood Avenue
Barrie, Ontario
BRAND NEW SEMI DETACHED HOME with quick closing available - this commuter's dream is now offered at a reduced price, and qualified first-time home buyers will enjoy huge savings. FLEXIBLE DEPOSIT STRUCTURE - Move-in ready and waiting for you! Welcome to The Lakeshore Model, a spacious semi-detached home built by award-winning Deer Creek Fine Homes, renowned for exceptional craftsmanship and for producing quality over quantity. Located just minutes from Costco, Park Place Shopping Centre, and only three minutes from Barrie South GO TRAIN, this commuter-friendly location offers seamless access to Highway 400. Featuring three spacious bedrooms, two-and-a-half baths, an open-concept main floor with hardwood flooring, a large kitchen, and oversized windows with transom finishes, this home is designed for style and comfort. Enjoy many premium builder upgrades, including solid-surface kitchen countertops, oak stairs, hardwood in the upstairs hallway, and extra pot lights. Potential for qualified first-time buyers to benefit from substantial savings through the new HST rebate program, this home offers exceptional value. Set in a family-friendly neighbourhood within walking distance to schools and just 10 minutes to Barries waterfront shops and restaurants, this property perfectly blends urban convenience with a welcoming community feel. Don't miss your opportunity and book your private viewing today. Request a brochure. (id:61215)
2002 - 7890 Bathurst Street
Vaughan, Ontario
1 Bedroom +Den, 2 Washroom Condo Apartment, 9'Ceiling Located In Hard Of Thornhill. Laminate Floors Thru-Out. Modern Kitchen With S/S Appliances And Backsplash. Huge Balcony With Unobstructed View. Good Size Den With Closet. Luxury Facilities. Ideal Location, Walking Distance To Wal-Mart, Promenade Mall, Parks, Public Transport, Restaurants & Much More. (id:61215)
7a - 24707 Woodbine Avenue
Georgina, Ontario
Client RemarksIndustrial Unit For Lease In High Traffic Woodbine Ave Industrial Plaza With Excellent Street Exposure Just Minutes From Hwy 404. Formerly A Mechanics Garage & Custom Car Shop, This Space Is Ideal For Many Uses. Approx 2349 Sq.Ft Includes 15'8"Clear Span Ceiling, 13X12 Garage Door, Gas Heat & 2 Offices/Reception Areas. *Rent ($20.50 + $5 Tmi) Plus Utilities (Hydro+Gas). Minimum, 3 Year Lease. Annual Increase Is + 5%/Yr. (id:61215)
6 - 24707 Woodbine Avenue
Georgina, Ontario
Industrial Unit For Lease In High Traffic Woodbine Ave Industrial Plaza With Excellent Street Exposure Just Minutes From Hwy 404. This Space Is Ideal For Many Uses. Approx 3734 Sq.Ft Includes 15'8"Clear Span Ceiling, 13X12 Garage Door, Gas Heat & Large Office/Retail Space With Loft Above. *Rent ($20.50+ $5 Tmi Plus Utilities: Hydro & Gas) Note: 5% Annual Increase. Minimum 3 Year Lease. (id:61215)
96 Centre Street N
Brampton, Ontario
This stunning semi-detached home with three bedrooms and a finishedbasement is located in one of Brampton's most sought-after neighborhoods. Excellently maintained, spacious, and conveniently located near allamenities, including downtown, schools, hospitals, shopping, parks, and transit (id:61215)
Bsmt - 21 Ada Crescent
Toronto, Ontario
Welcome to a 2 Bedroom Basement at Brimley Rd / Ellesmere Rd, Near STC & HWY 401. Completely renovated 2 Bedroom basement apartment & Beautiful, Bright Modern Design Unit. Wood floors throughout, Newer Stainless Steel Appliances, Pot Lights, Windows in Every Room. In the heart of St Andrews Community- Close to Scarborough Town Centre, TTC/LRT. Thompson Park / Tennis Club & Trails, Scarborough General Hospital, easy access to Hwy 401. (id:61215)
12 Hollywood Crescent
King, Ontario
Introducing a rare opportunity to own this show-stopping custom estate offering over 12,000 sq ft of luxurious living space (8,000 sq ft above grade + 4,000 sq ft finished basement). Every inch of this home has been designed and crafted with uncompromising attention to detail and top-tier finishes throughout. Wrapped in Indiana limestone with oversized windows flooding the space with natural light, this home makes an unforgettable impression from the curb to the backyard oasis. Inside, you're welcomed by over 20 ft open-to-above ceilings in the foyer and family room, with 11 ft ceilings on the main floor and 10 ft on both the second level and basement. The heart of the home features a large custom kitchen with premium appliances, designer plumbing fixtures, and a fully functional spice kitchen - perfect for elevated entertaining. Rich hand-scraped hickory engineered floors flow throughout, adding warmth and elegance to the expansive open-concept layout. With 5 spacious bedrooms and 7.5 luxurious bathrooms, this home is designed for multi-generational living and ultimate comfort. The main floor office, oversized 3-car garage, and smart home wiring offer the practicality and tech-savvy convenience todays homeowners expect. The fully finished basement boasts a sprawling open-concept layout ready for a home theatre, gym, bar, or additional suites - endless possibilities to customize your lifestyle. This is more than just a home - it's a lifestyle of prestige, comfort, and refined living. (id:61215)
852 William Lee Avenue
Oshawa, Ontario
Welcome to this well maintained Double Garage Detached Home in a High-Demand Neighborhood!This stunning home features a 9 ceiling on the main floor, an open-concept kitchen with granite countertops and a stylish backsplash. Enjoy hardwood flooring throughout the main and second floors, and elegant oak staircase. The luxurious primary bedroom boasts his & her closets and a spa-like ensuite. One additional bedroom with private ensuite on the second floor offer ultimate comfort and privacy. Huge fully fenced backyard (2021) perfect for outdoor activities. Most lighting fixtures have been tastefully upgraded. Conveniently located near parks, schools, and shopping plaza. A perfect home for families seeking space, style, and location! (id:61215)
132 Blackburn Drive
Brantford, Ontario
Welcome to 132 Blackburn Drive in the heart of West Brant, one of Brantfords most loved family neighbourhoods! This fully detached home has all the space you need with 4 bedrooms and 2 full bathrooms upstairs, including a private primary suite with its own ensuite - your perfect retreat after a busy day. The main floor offers a bright, open-concept kitchen, breakfast area, and family room designed for everyday living and easy entertaining. Durable tile and laminate/vinyl flooring keep things stylish yet practical for kids and pets Downstairs, the fully finished basement is a true bonuscomplete with a large family/rec room, an additional bedroom and full bathroom, plus flexible rooms that make a perfect office, playroom, or extra storage. Step outside and youll find yourself surrounded by everything families love about West Brant: parks, playgrounds, and walking trails just minutes away, along with Anderson Road Park for sports, splash pad fun, and community events. Great schools are close by, along with convenient shopping, restaurants, and all the day-to-day amenities that make life easier. Whether youre hosting family gatherings, watching the kids grow, or looking for room to spread out, this home offers the ideal mix of comfort, space, and community. 132 Blackburn Drive is ready for its next family - come see why West Brant is the place you'll want to call home! (id:61215)
111 Banstock Drive
Toronto, Ontario
Welcome to 111 Banstock Drive - a modern, custom-rebuilt residence on a rare 60-ft premium ravine lot. Offering nearly 6,000 sq. ft. of refined living space, this 4+2 bedroom, 6-bath home features a fully finished walk-out basement and an impressive layout designed for both luxury and comfort.The main level boasts soaring 10-ft ceilings (with 8-ft doors), while the upper level features 9-ft ceilings, creating an open and expansive atmosphere throughout. Enjoy a modern open-concept living and dining area with floor-to-ceiling windows that showcase stunning ravine views and flood the home with natural light. A walkout to the deck extends your living space outdoors, perfect for relaxing or entertaining.The chef-inspired kitchen includes a striking quartz island with bar and breakfast seating, premium large-format porcelain tiles, hardwood flooring, and a sleek floating wine display. An open floating staircase with a skylight connects all levels of the home, enhancing the airy architectural design. Additional features include LED pot lights, a built-in sound system, and smart-home security hardware, all programmable through a central SmartHub. A private home office with custom built-ins and its own open terrace provides the ideal workspace. The upper level offers four spacious bedrooms, each with its own ensuite bathroom. The double-door principal suite features a spa-style ensuite with an oversized shower, floating vanity, and luxury finishes throughout. A rare second principal bedroom adds even greater flexibility for multi-generational living.Each bathroom is thoughtfully designed with distinctive porcelain finishes, accent wall details, and quartz shower benches, delivering a high-end hotel-spa feel throughout the home.This prime location offers unmatched convenience - steps to top-ranked schools, plazas, shopping centres, parks, transit, and just minutes to major highways, making everyday living easy and accessible. Close to all amenities and much more. (id:61215)
Th #17 - 270 Davenport Road
Toronto, Ontario
Showing Video available on youtube! New luxurious Townhouse in Prime Annex neighbourhood! 10-foot ceilings on the main level and 9-foot ceilings on others. This modern, spacious three-bedroom townhouse offers the perfect blend of style and convenience. The spacious interior features soaring ceilings, a gourmet kitchen with stainless steel appliances(upgraded gas stove), and a luxurious bathroom with both a shower and bathtub. The standout feature is the expansive rooftop terrace, providing breathtaking city views and a peaceful outdoor oasis.With direct access to a private garage and proximity to top-rated schools, parks, and the University of Toronto, this townhouse offers an exceptional lifestyle. Approximately 302 sq. ft. rooftop patio, Luxurious bathroom with shower and bathtub and Direct access to private garage. Friendly landlord, stable status property, looking for great tenants! (id:61215)
81 White's Hill Avenue
Markham, Ontario
Beautiful Townhome Located In The Highly Desirable Cornell Community Of Markham! Featuring 3 Bedrooms And 3 Bathrooms With A Functional Open-Concept Layout. Bright Living And Dining Area With Hardwood Floors. Modern Kitchen With Ceramic Floors, Stainless Steel Appliances, And Walk-Out To Patio. Primary Bedroom With 4-Pc Ensuite, Walk-In Closet, And Walk-Out To Balcony. Hardwood Floors Throughout And Stairs. Recent Upgrades Include: Refrigerator (2023), Garage Door Opener (2023), Electric Range (2024), Furnace (2024), Countertop (2025), And New Paint (2025). 3 Cars Parking (1 Garage + 2 Driveway). Excellent Location Close To Hospital, Parks, Public Transit, And Community Centre.Tenant Pays All Utilities Including Hot Water Tank Rental. No Pets. A Must-See Home In A Family-Friendly Neighborhood! (id:61215)
210 - 285 Enfield Place N
Mississauga, Ontario
Bright, Spacious Living in the Heart of Mississauga. Welcome to a sun-drenched 2+1 bed, 2 bath corner unit in the vibrant City Centre where everything you need is just steps away. Recently updated with new flooring, modern vanities, and fresh paint throughout, this home offers a stylish and move-in-ready feel. Whether you're sipping morning coffee in the solarium, hosting in the open-concept living/dining area, or prepping meals in the full-sized kitchen, the layout is designed for both comfort and flexibility. Enjoy ensuite laundry, underground parking, and all-inclusive maintenance fees covering heat, hydro, water, cable, and A/C. The building offers top-tier amenities including 24-hour security, indoor pool, gym, tennis court, and more. Walk to Square One, Celebration Square, Kariya Park, top schools, restaurants, and transit (GO + MiWay). With easy access to the 403, 401, QEW, and just minutes to Trillium Hospital, this location blends convenience, lifestyle, and future growth-perfect for first-time buyers, downsizers, or investors. (id:61215)

