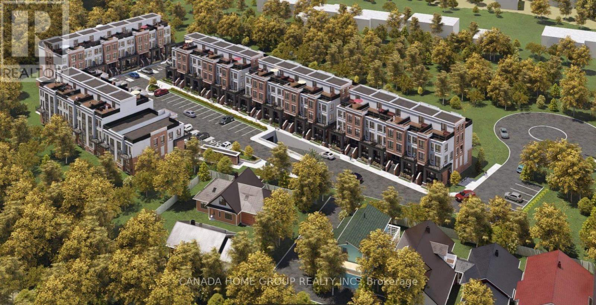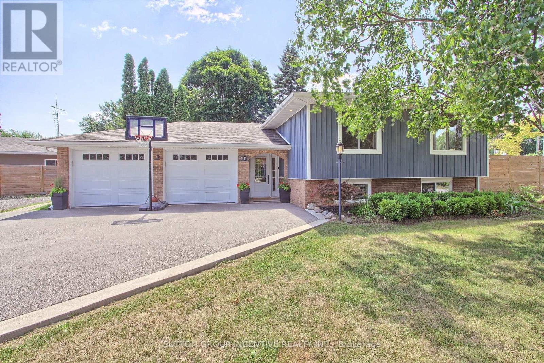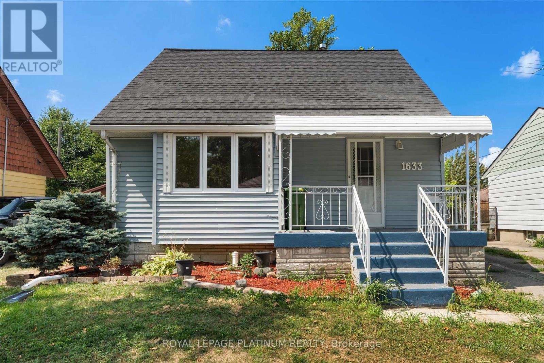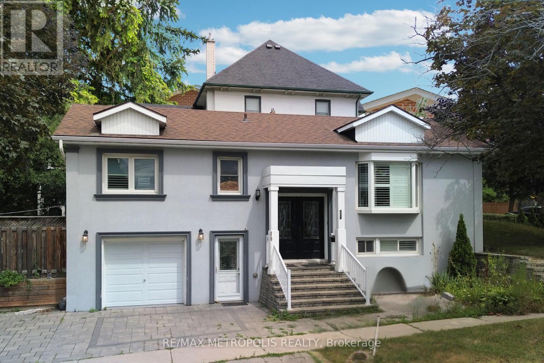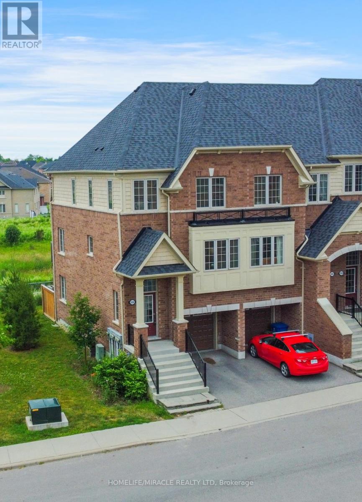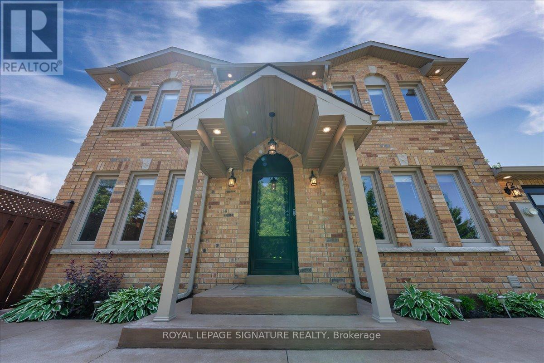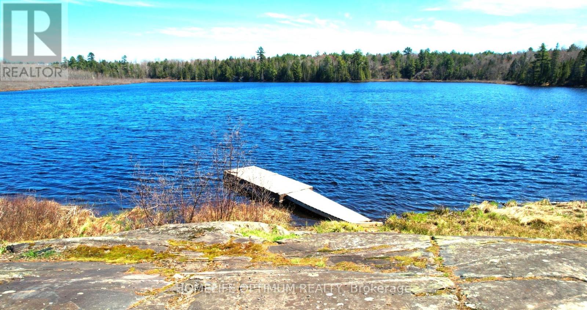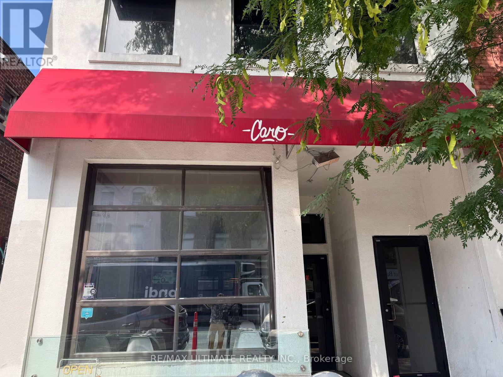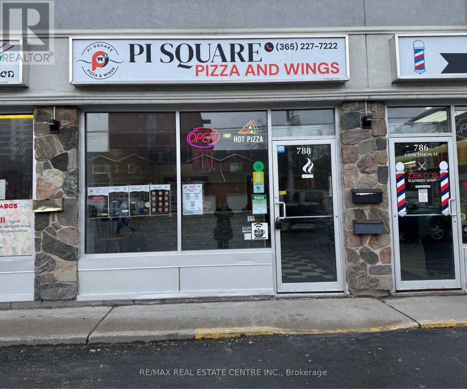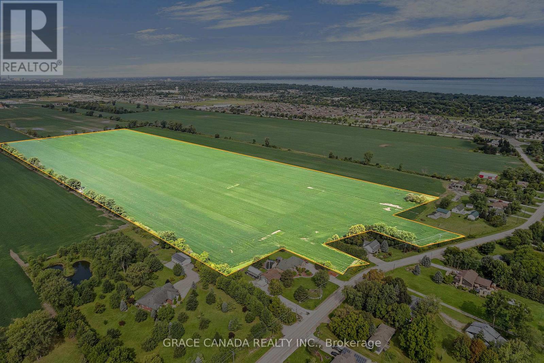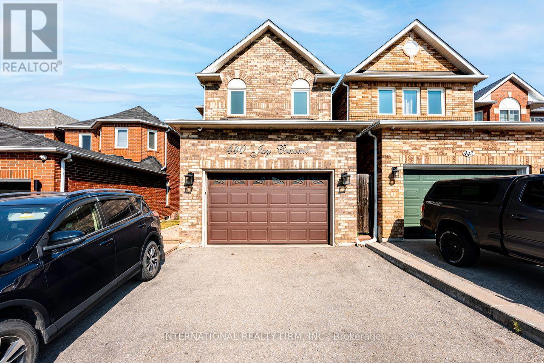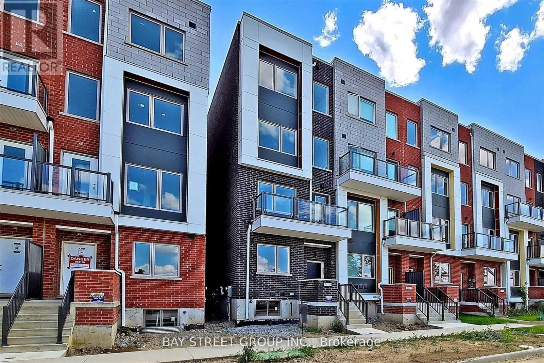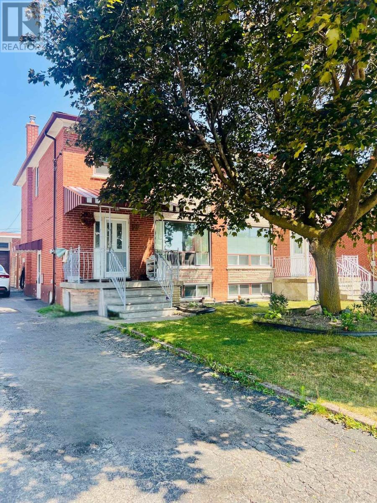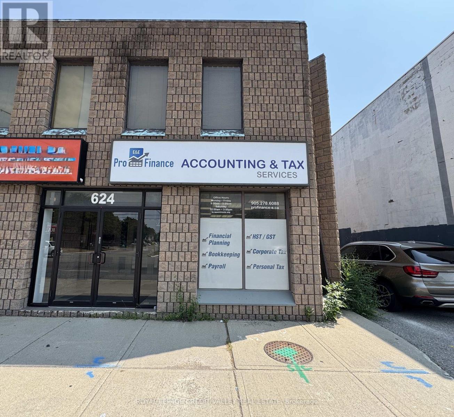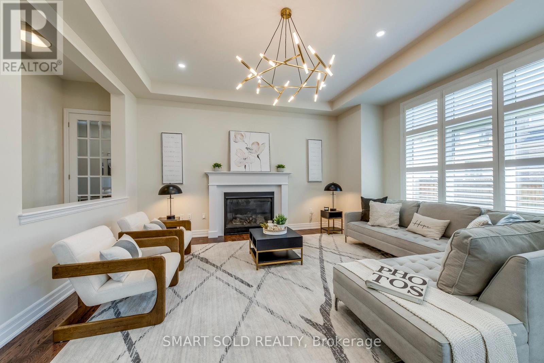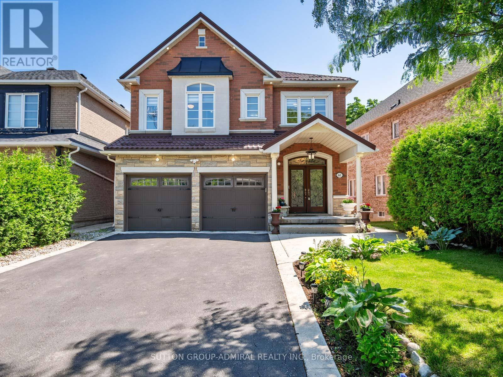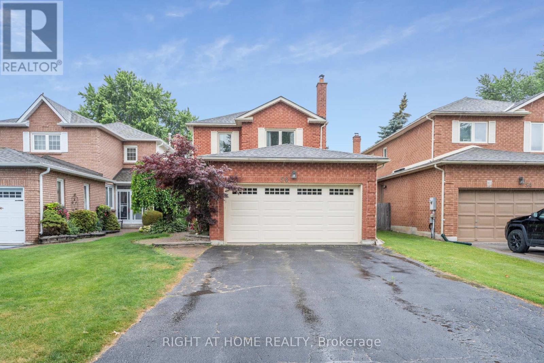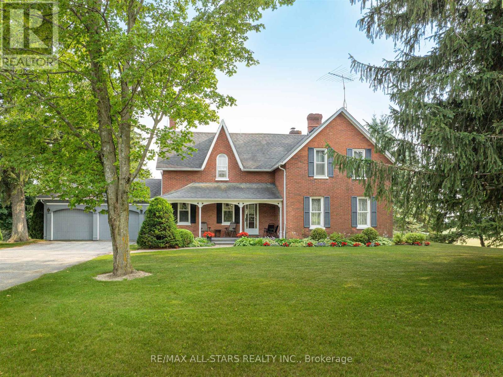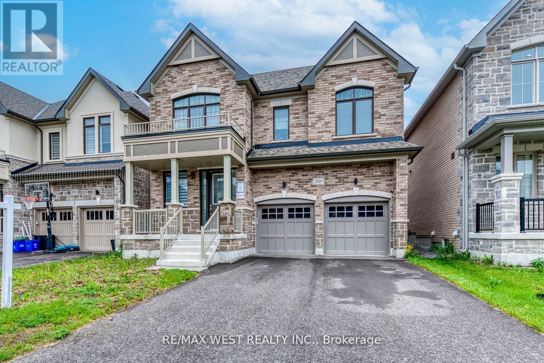Team Finora | Dan Kate and Jodie Finora | Niagara's Top Realtors | ReMax Niagara Realty Ltd.
Listings
9 Bartlett Avenue
Grimsby, Ontario
Build your dream home. Grimsby enjoys the tranquility of small-town living, it is conveniently located near major urban centers, within 30 minutes of the U.S. border. There is a thriving arts scene, with the Grimsby Art Gallery and Public Library, the Grimsby Museum, and many festivals and events. This home is is 1.3 km to beach and water on Lake Ontario, enjoy hiking on the Bruce Trail, biking and cross-country skiing in conservation areas and has over 30 parks and Located in the wine bench this home is in close proximity to many wineries and restaurants. (id:61215)
37 Bartlett Avenue
Grimsby, Ontario
Rare Offered Opportunity to Purchase Such A Premium Urban Land With An Amazing Large Residential Property On It. This Site Has Been Approved For Building 5 Blocks of 4-Storey 112 Urban Stacked Townhouse Units and 168 Parking Spaces, Which Proves to Be the Best Value With Most Sought-After Home Types Thanks to Good Affordability and Government Incentives Including CMHC Programs Due to Soaring Demand Over Supply Shortage Particularly Along Lake-QEW-Escarpment Premium Corridor. This Development-Ready Site Enjoys Highly Sought After Premiums Namely Forever Escarpment View and Everlasting Forest, Adjacent Ravine, Massive Woods and Greenery, and Breathtaking Tranquility. The Site Is Close to All Amenities Including Parks, Beaches, Trails, Public Transit, Shopping, Restaurants, and Newly Built Schools and Hospital. This Site Has An Easy Access to Hwy QEW With Quick Rides to GTA and Niagara Falls. Location Wise, Grimsby Is Just Like Crown Jewel Shining Right Between Lake Ontario and Niagara Escarpment Which Enjoys Both Water and Mountain-Like Views. With New GO Train Station Coming, Grimsby Can Only Be Better and Brighter. A True Golden Location. Action Now. (id:61215)
50 Marine Drive
Innisfil, Ontario
Sought after neighbourhood, Prime Gilford location close to lakeside living within a short walking distance. Good Commuter access, approx. 45 minutes to Toronto, GO Train Stations within short drive. Premium corner lot on mature street with a park like setting. Fully fenced lot for privacy and Family Fun. Beautifully maintained home offering open concept living/dining, Fireplace in living area; Large eat in kitchen. Dining area has sliding glass doors to the oversized, private rear yard and deck . Home is sunlit and spacious with 3 bedrooms on the main floor and 2 bedrooms in basement. Lower level has a Large recreation room for family fun and entertaining, with new carpet for that warm and cozy feeling. Newer garage doors, eaves/soffits & exterior pot lights. Lots of parking for friends, family and toys! Lovely curb appeal & excellent value for premium recreational lifestyle. (id:61215)
1633 Norman Road
Windsor, Ontario
Fully renovated, Move-in Ready ! This 3-bedroom, 2 Full bathroom detached bungalow in desirable East Windsor! This charming home blends modern updates with cozy comfort, featuring a bright open-concept living area, stylish kitchen with quartz countertops, and stainless steel appliances. Spacious bedrooms and beautifully upgraded bathrooms offer comfort for the whole family, hot water tank is owned too. The finished basement provides extra living space, perfect for a rec room or home office. Enjoy the large backyard for outdoor gatherings and ample parking in the driveway. Located in a quiet, family-friendly neighborhood close to schools, parks, shopping, and transit and waiting for you to call it home! (id:61215)
Bsmt - 538 Bellamy Road N
Toronto, Ontario
Bright & Spacious 4 bedroom & 2 full bathroom lower unit available for rent. located in a quiet neighbourhood near UTSC, Centennial College, Hwy401, Schools & More! Great space for families, groups & students. Unit is large enough for two families/group to live together while have their own space. (id:61215)
2450 Bromus Path
Oshawa, Ontario
This is a ravine and corner unit that has an unobstructed view from three sides a beautiful Open Concept Tribute Community Built Home. The Bright Corner Unit Feels Like A Semidetached House. The Townhouse Backs Onto A Ravine. Lots Of Natural light, A Family Room, and 2 Wooden Decks.4 Bedrooms, around 1800 sqft. Townhouse. Walking Distance To the University Of Ontario Institute Of Technology & Durham College, Minutes From The 407. Nestled In A Family-friendly Neighbourhood Of Oshawa, This Ravine Corner Freehold Townhouse Has the Feel Of A Semi-detached Home And Has Charming 4 Bedrooms Which Offer A Perfect Blend Of Comfort And Modern Living. Boasting A Spacious Layout Across Multiple Levels And An Unblocked View From 3 Sides, This Home Is Designed To Accommodate The Needs Of A Growing Family Or Those Seeking Ample Space. (id:61215)
1245 Huron Court
Innisfil, Ontario
Get Ready To Fall In Love With 1245 Huron Court! A Rarely Offered, Beautifully Upgraded 3-Bedroom, 3-Bathroom Corner Townhome In The Heart Of Alcona, One Of Innisfil's Most Vibrant And Fast-Growing Communities! Set On An Oversized Lot With A Double Car Garage, Double Driveway, And A Spacious Backyard, This Home Effortlessly Blends Style, Space, And Function. Inside, Discover A Modern Kitchen And Bathrooms, Sleek Pot Lights Throughout, Updated Copper Electrical (100 Amp), And Refreshed Plumbing. The Mudroom Offers Direct Garage Access With Wall Heating For Comfort, While The Homes Gas Hookups For The Stove, Dryer, And BBQ, Plus A Central Vacuum And Whole-Home Humidifier, Add Everyday Convenience. The Fully Finished Basement Extends Your Living Space With A Stylish Full Bathroom, Glass Shower, Generous Rec Area, And Ample Storage. Exterior Updates Include New Asphalt Shingles, Windows, Doors, Soffits, Eaves, Downspouts, Concrete Work, Oversized Garage Door, Extra-Large Gazebo, And Garden Shed Perfect For Outdoor Living. Ideally Located Minutes From Innisfil Beach Park, The Local Recreation Complex, Big Cedar Golf Club, Walmart, Costco, Hwy 400, And Barrie South GO Station, This Move-In-Ready Home Truly Checks Every Box. A Must-See Gem Offering The Lifestyle You've Been Waiting For! (id:61215)
79 Gardiner Drive
Bradford West Gwillimbury, Ontario
Stunning and spacious bungalow offering elegant living with exceptional functionality! This beautifully maintained home features 2+1 bedrooms, a dedicated office, and rich hardwood floors on the main level, creating a warm and welcoming atmosphere. The formal dining room is a true showpiece, adorned with decorative columns and detailed crown moulding that elevate the space with timeless sophistication perfect for hosting family dinners or formal gatherings. Enjoy the ease of open-concept living in the heart of the home, where the kitchen, eat-in area, and family room flow seamlessly together. The kitchen offers generous cabinetry and workspace, while the cozy fireplace in the family room invites you to unwind in comfort and style.The principal bedroom is a serene retreat, complete with a private ensuite for added privacy. A second spacious bedroom, a hallway bathroom, and a large walk-in pantry provide thoughtful convenience and ample storage for busy households. Downstairs, the fully renovated walk- out basement impresses with in-law suite potential and excellent additional spaces. It features a stylish wet bar, two large recreation areas ideal for media room, games room or fitness area. An additional bedroom, a bathroom, a gas fireplace, and an oversized laundry room add to the endless possibilities of this bright spacious lower level. Step outside to a maintenance-free backyard oasis, perfect for relaxing or indulging your green thumb. Enjoy comfort and shade under the remote-controlled awning, making this outdoor space ideal for all of those special gatherings with family and friends. Located in a quiet, desirable neighbourhood, this home offers the perfect blend of style, space, and practicality ideal for families, professionals, or multi-generational living.A true gem! Move in-ready and not to be missed! (id:61215)
89 Mckellar Ferguson Boundary Road
Mcdougall, Ontario
Permit-Ready Lakefront Property with Private Dock. Build, Divide, or Invest in a Rare Waterfront Opportunity. Discover an exceptional chance town vacant lakefront land just 2 to 2.5 hours from the Toronto, featuring direct shore access, a private dock, and endless possibilities for building or investment. This is not just a piece of land its a turn-key opportunity with an existing municipal sewer permit and fully approved architectural drawings ready for immediate construction. Designed with care to complement the natural topography and maximize lake views, the home plans include spacious, light-filled interiors with seamless indoor-outdoor living and a layout that embraces its waterfront setting. Whether you're building a family retreat or a modern year-round residence, the hard work of permitting and design has already been done. The lots unique shape and generous size make it one of the few in the area where severance may be possible, offering future development or resale potential. You can build now and explore options to split the property later. A smart move for investors or multi-family buyers seeking to create generational cottages close by. With a private dock already in place, you're free to swim, boat, or fish just steps from the property could be. The shoreline is walkable and easily accessible, making lakeside living effortless and enjoyable from day one. This property is surrounded by private owners, ensuring a peaceful atmosphere with no public access. Accessible by a well-maintained, road and located near charming trails, and recreation, this lot offers the perfect balance of privacy, convenience, and potential. Build now. Split later. Relax always. (id:61215)
229 James Street N
Hamilton, Ontario
THE ROAD TO SUCCESS HAS MANY PATHS!!Turn-Key Main Floor Restaurant + Cocktail Bar/Speak Easy/Night Club Lower Level. Add your entrepreneurial magic to this well laid out RestoBar set up on bustling and popular James St N, the heart of the food and entertainment district in downtown Hamilton. Multiple development projects current and upcoming promise increased traffic flow for years to come. Make your business shine and be in the centre of major municipal events like the Art Crawl and Supercrawl! Features wood burning pizza oven and transferable LLBO of 100 main floor and 100 on lower level. Full commercial kitchen with large hood and walk-in fridge. Fully fixtured space. (id:61215)
788 Concession Street
Hamilton, Ontario
Turnkey pizza shop for sale no franchise fees! Prime Concession Street location in Hamilton, just minutes from Juravinski Hospital, schools, and residential neighborhoods. High foot and vehicle traffic. Lease until Dec 31, 2027, with 5-year renewal; rent $3,192.18/month (incl. TMI & HST). Open daily 1211 PM. Easily adaptable to other food concepts. Employee-run with great potential for an owner-operator to boost profits. (id:61215)
867 Beach Boulevard
Hamilton, Ontario
This premium location. Whether you're an investor, builder, or future homeowner this Rear opportunity to build your a dream home on this prime vacant residential lot in Hamilton beach! excellent size 40.7 ft X 140.3 ft depth, this lot is fronting on Lake Ontario, offering a perfect blend of exceptional view, tranquility and convenience. Easy access to QEW, shopping, schools, parks, and all essential. All property info. must be independently verified. (id:61215)
0 Little Baseline Road
Lakeshore, Ontario
Potential Future Development Opportunity. Approximately 73 acres of land, as per GeoWarehouse, designated as Urban Reserve in the Official Plan. This property offers significant potential for residential, commercial, or employment-related development. The site features 1,848 feet of frontage on Little Baseline Road and a depth of approximately 1,618 feet, with 2207 feet back. Municipal services are available either at the lot line or nearby, enhancing development feasibility. Strategically located in an area surrounded by established residential and industrial developments, the property is situated just down the road from the new High-Tech Industrial Park, Offering excellent proximity to future growth. (id:61215)
275 W Pike Creek Road
Lakeshore, Ontario
64.4 Acres of Prime Agricultural Land with Excellent Future Development Potential. This expansive 64.4-acre parcel of farmland is ideally situated in a highly desirable location with potential for future development. Currently zoned Agricultural, the property features approximately 151 and 130 feet of frontage on West Pike Creek Road, extending roughly 2,900 feet in depth and 983 feet wide at the rear. Strategically positioned between County Road 22 and Little Baseline. The property offers two points of access from West Pike Creek Road and is in close proximity to established residential developments. Municipal services including hydro, water, and natural gas are available at the road, with sanitary sewers located nearby. (id:61215)
440 Jay Crescent
Orangeville, Ontario
Welcome Home! This spacious 2-storey home offers 3+2 bedrooms, 4 bathrooms, and a fully finished lower level perfect for families of all sizes! Ideally located in a family-friendly neighbourhood with quick access to Highways 9 & 10, it's a commuter's dream. Step into the enclosed front porch and be greeted by a large, welcoming foyer with direct access to the double-car garage and a convenient 2-piece powder room. The main floor features a warm and inviting living room with beautiful dark laminate flooring, ideal for entertaining. The gourmet kitchen boasts stunning granite countertops, a stylish backsplash, motion-sensor under-cabinet lighting, and a custom coffee station. A walk-out from the kitchen leads to the backyard, making indoor-outdoor living a breeze. Open to the kitchen is a bright dining room with a vaulted ceiling and a cozy gas fireplace, flanked by large windows overlooking the backyard. Upstairs, you'll find newly installed broadloom carpeting and three generous bedrooms. The spacious primary suite features a large walk-in closet and a luxurious 5-piece ensuite with a separate soaker tub and a tiled walk-in shower. Dont miss the opportunity to make this exceptional home yours! (id:61215)
109 Frederick Tisdale Drive
Toronto, Ontario
This luxurious end-unit home is the Stafford Cooper Model, offering a spacious 5 bedrooms, 4 bathrooms, and 5 walk-in closets, all just one year new and nestled within the lush 593-acre Downsview Parka true green oasis with park and playing fields right at your doorstep. Enjoy breathtaking views from picturesque windows and balconies, along with modern upgrades like 9 ceilings, a sleek kitchen with stainless steel appliances, quartz countertops, a walk-out deck, and elegant oak hardwood staircases. Ideally located near Humber River Hospital, major highways, top schools, Yorkdale Mall, and a free AM/PM shuttle to Downsview Park Subway Station, this home combines luxury, convenience, and natural beauty in one unbeatable package dont miss your chance to own this stunning retreat! (id:61215)
29 Peterdale Road
Toronto, Ontario
All utilities included in price, 1 parking space included and access to shared backyard. Spacious Bachelor Basement Apartment in a Family-Friendly Neighbourhood. Move-in ready and well maintained, featuring an open layout, ample natural light. Includes storage. Laundry is included in the common area. Conveniently located near TTC, schools, shopping, golf & country club, and many other amenities. Minutes drive to Downsview station and major highways. (id:61215)
2 - 624 Lakeshore Road E
Mississauga, Ontario
Renovated Multi-Use Unit Currently Built Out With A Large Open Retail Space Plus Back Office or Storage Room. Access Through Back Door For Parking. Approx. 1,000 Sqft, High Ceilings, 1 Washroom And 1 Parking Spot. Utilities Included. Great Signage Potential (id:61215)
3263 Donald Mackay Street
Oakville, Ontario
RARE Preserve Home | 4 Beds + Loft + Office | 45ft Lot .No retrofitting. No guesswork. Just quiet luxury that ages with your family. Situated on a premium pie-shaped lot in a quiet interior crescent approximately 45 ft frontage, 48.3 ft rear, and 92 ft deep this residence boasts a classic red brick facade with stone base and black shutters, offering a refined Colonial aesthetic. This is one of the largest models in the area, offering over 3,100 sq.ft., Featuring 4 bedrooms and 3+1 baths with extensive builder upgrades, on the second floor, Riobel faucets in showers and standing tubs and all sinks in bathrooms. Features 10-foot ceilings and plenty of pot-lights on the main floor. A spacious office located on the main floor with a big window, impressive Smart-control washing machine and dryer, highly efficient and quiet. Upstairs includes a flexible loft staged as a peaceful indoor plant retreat.Repainted throughout and enhanced with all new modern light fixtures. Central air conditioning, central vacuum. Two build-in attached car garage with both remote control. Move-in ready, professionally staged, and just steps from future school, pond, and parks! desirable neighbourhoods and more! Must see in person. (id:61215)
60 Starwood Road
Vaughan, Ontario
Nestled in Vaughan's prestigious Patterson neighbourhood, 60 Starwood Road is a stunning 4+2 bed, 5-bath detached home backing onto a serene ravine, offering privacy, natural beauty, and refined living. This sun-filled home features oversized windows that bathe the interior in light. The open-concept main floor is designed for both comfort and entertaining, highlighted by a chef-inspired kitchen with sleek cabinetry, built-in stainless steel appliances, and seamless flow into the family room with an electric fireplace and open to the living and dining areas. Upstairs, the grand staircase overlooks the living room and the spacious primary retreat boasts his-and-hers walk-in closets and a luxurious 5pc ensuite with double vanities, double sinks, glass enclosed shower, and soaker tub, all overlooking lush greenery. Each bedroom is generously sized with a semi ensuite between 2 bedrooms and large windows, while the fully finished walk-out basement adds incredible versatility, complete with two additional bedrooms, a full kitchen, expansive recreation room with an additional fireplace, and it's own private entrance - ideal for multi-generational living or rental income. The ravine lot provides peaceful outdoor living with a sun-soaked backyard and walk-out access from the lower level. This home also features a double car garage, driveway parking for four, central vacuum, security system, and premium brick and stone exterior. Perfectly situated near top-ranked schools like Carrville Mills PS and Stephen Lewis SS, and just minutes from Rutherford GO Station, Highway 407, parks, shopping, and all amenities, 60 Starwood Road offers the ultimate blend of luxury, location, and lifestyle in one of Vaughan's most sought-after communities. (id:61215)
120 Lake Woods Drive
Whitchurch-Stouffville, Ontario
Welcome to 120 Lake Woods Drive located in the prestigious Camelot Estates. The home is situated on over 6 acres of land, and includes a main residence as well as secondary quarters perfect for a nanny suite, multi generational living or even rental income. The main residence comes with a professionally upgraded and custom kitchen with top of the line appliances including built in units. In addition to the two car garages, a separate stand alone utility garage is affixed to the property offering more storage space and uses. Practice your chipping and putting at the backyard putting green while enjoying the tranquility of the property. The opportunities to make your dreams come true with this home are endless. (id:61215)
56 Sunbird Boulevard
Georgina, Ontario
Welcome to this beautifully renovated 3+1 bedroom home, ideally located in central Keswick on a quiet, family-friendly side street just two blocks from Lake Simcoe. With minimal traffic and plenty of kids often playing street hockey or other games nearby, this neighbourhood is perfect for families. A town park sits just up the street, and a public beach is only five minutes away by car. The home features a wide, 4-car driveway thanks to sidewalks positioned on the opposite side of the street, and a spacious double-car garage thats perfect for indoor parking or storing recreational gear. Step inside through the enclosed front porch into a warm and inviting main floor with hardwood flooring, a cozy wood-burning fireplace, and a semi-open layout. The updated kitchen flows into the dining area, ideal for both everyday living and entertaining. Two sliding doors offer easy accessone opens to a generous backyard, while the other leads to a covered side deck, perfect for relaxing outdoors in any weather. Upstairs, you'll find a spacious primary bedroom with a large closet and full ensuite featuring a jacuzzi tub. Two additional large bedrooms and another four-piece bathroom complete the upper level. The fully finished basement offers even more living space, including a large bedroom with its own ensuite, a second versatile room perfect as an office, den, or playroom, a dedicated laundry room, furnace room, cold cellar, and a cozy TV area. Whether you're starting out, growing your family, or looking to simplify, this move-in-ready home offers comfort, character, and flexible space to suit your lifestyle. (id:61215)
275 Webb Road
Uxbridge, Ontario
Escape to your own private sanctuary just minutes from Stouffville. This incredible 131-acre farm offers a rare blend of peaceful country living and convenient access to town amenities. The property features a spacious, well-maintained farmhouse and an impressive 10,000-square-foot outbuilding, perfect for hobbyists, business owners, or anyone needing extensive storage. As you Step inside this charming and well-cared-for home, where every window offers breathtaking views of the surrounding landscape. The heart of the home is the large eat-in kitchen, ideal for family meals and gathering. The generous family room with its oversized windows is a bright and welcoming space for relaxation. The elegant living room is a true showstopper, boasting custom trim work, rich hardwood floors, and a grand fireplace with a brick surround that creates a cozy, inviting atmosphere. The finished, walk-out basement includes a spacious rec room, offering additional living and entertaining space. An oversized two-car attached garage provides ample room for vehicles and storage. This home is a testament to quality and care, ready for you to move in and enjoy. The massive 10,000-square-foot outbuilding is a standout feature of this property. It includes a heated shop, making it a versatile space for projects year-round. With vast storage capacity, this building can accommodate all your needs, from housing farm equipment to working on your toys in shop. Imagine the possibilities on this expansive 131-acre property. (id:61215)
286 Danny Wheeler Boulevard
Georgina, Ontario
Imagine living in a home that offers everything you wanted in your dream home. The search stops here, This 4+1 bed 4 Bath is nothing short of immaculate. The property features tons of upgrades you will not find in a Detached home of this size. Its Large Family Room And Living Room includes a electronic fireplace which circulates warm air through out main floor level, Large Kitchen W/Stainless Steel Appl, Breakfast Area that brings in natural bright lighting, Large Primary bedroom W/ a 5pc Ensuite that feature his/her sink and glass shower, Rear to find Secondary Bedroom w/4Pc Ensuite, Upper Level Great Room that offers privacy for other individuals living in the property when entertaining, Hardwood Flooring throughout main level, Laundry on the upper level. Minutes Away From HWY 400, Keswick Beach, Amenities, Community Centre And Schools. Perfect for any Buyer ! (id:61215)


