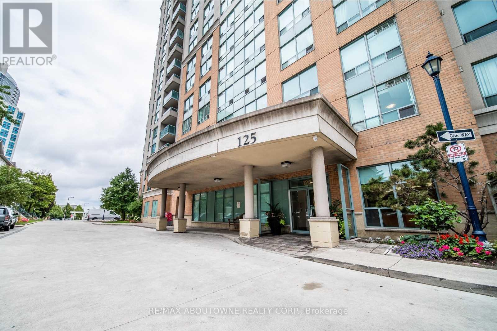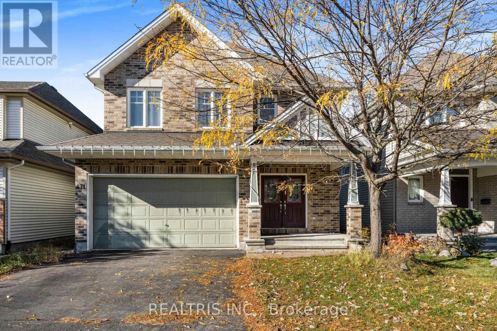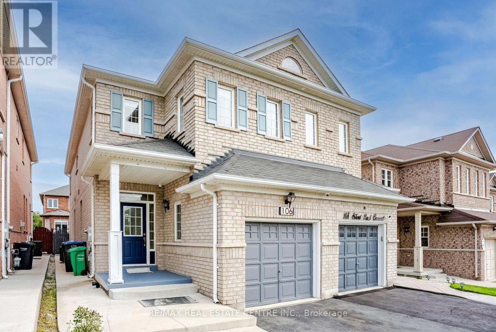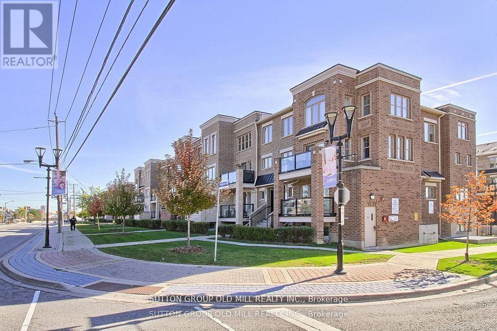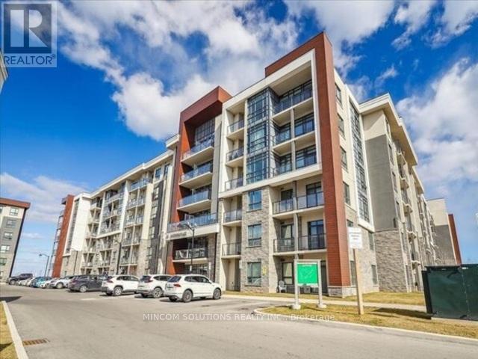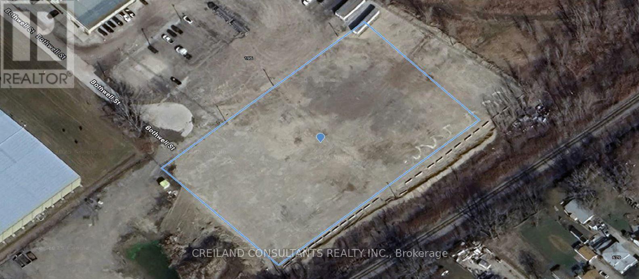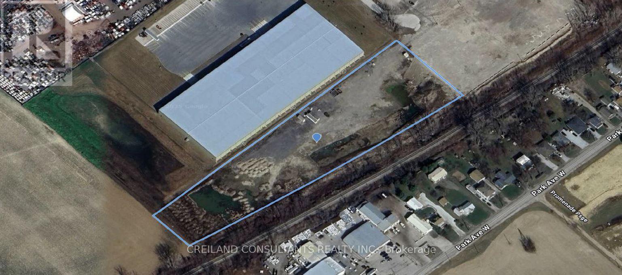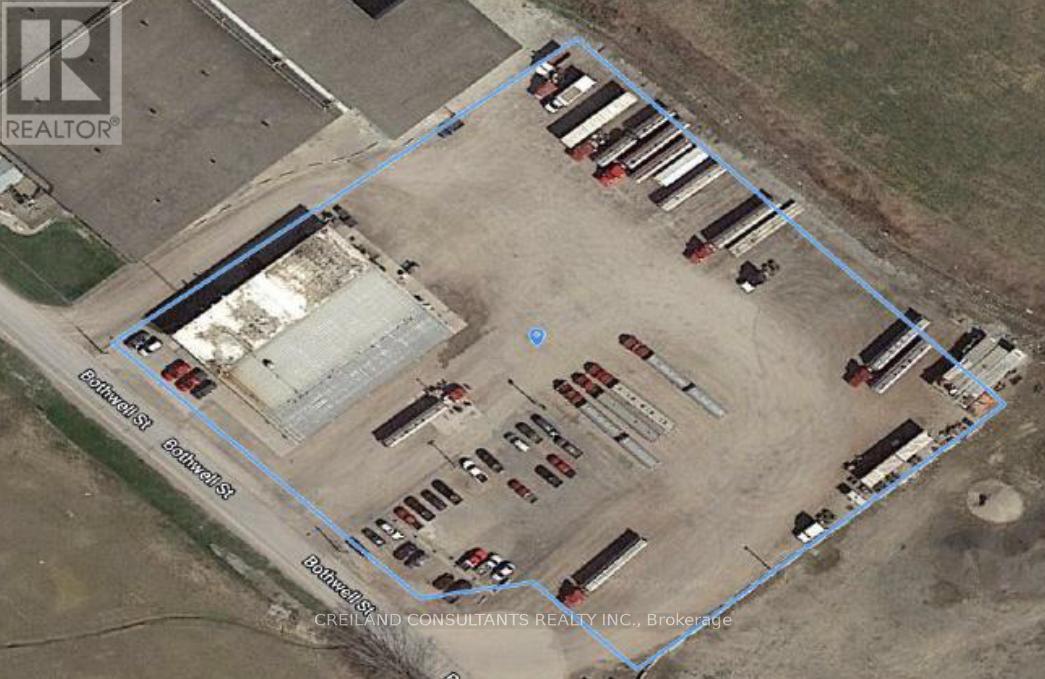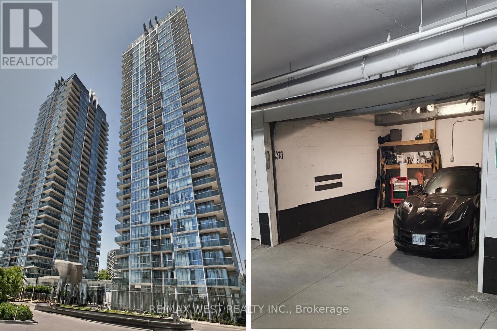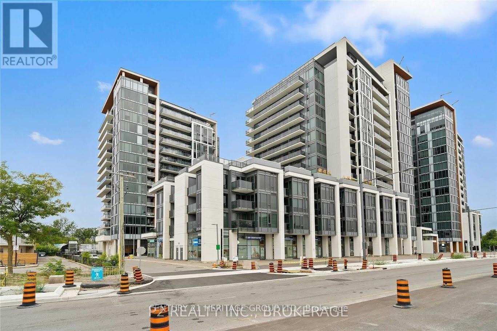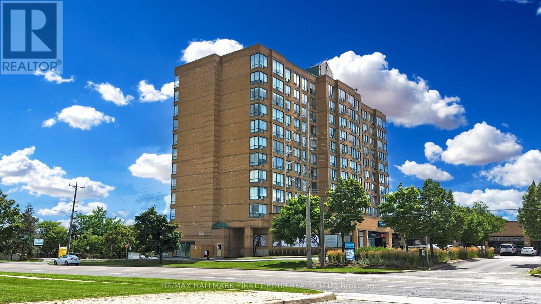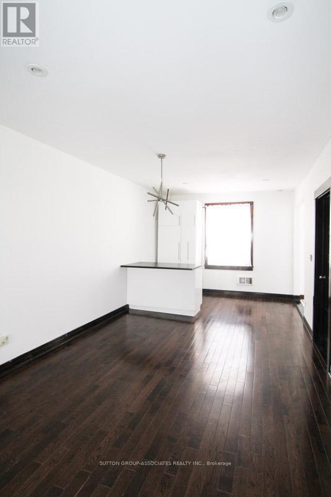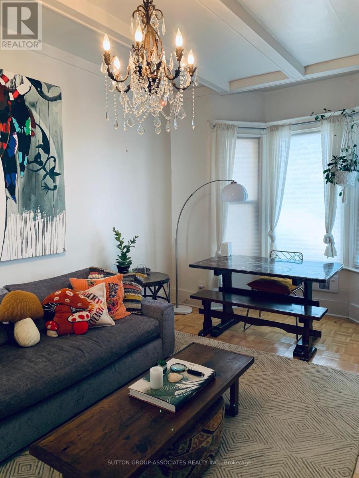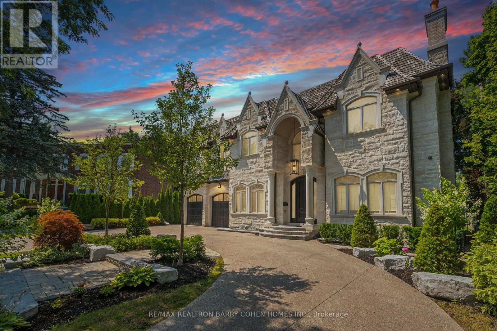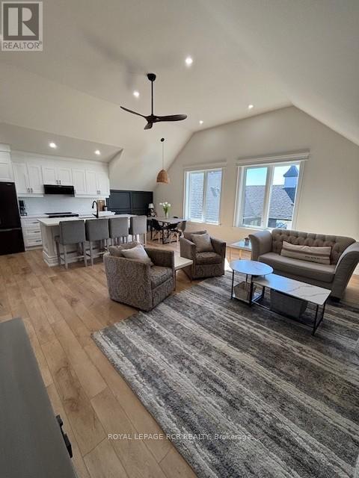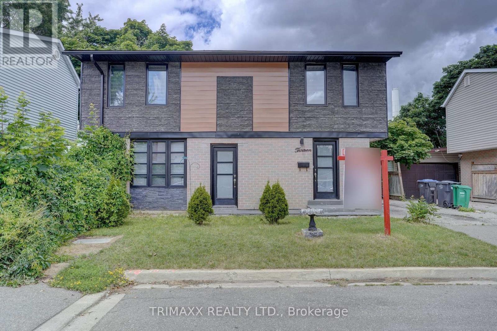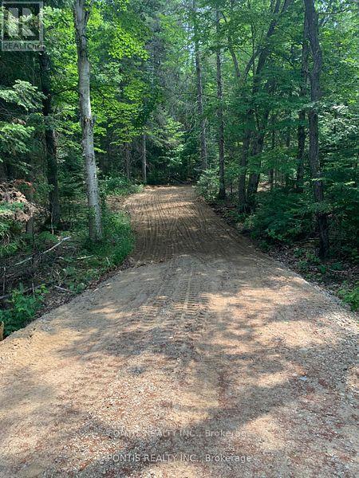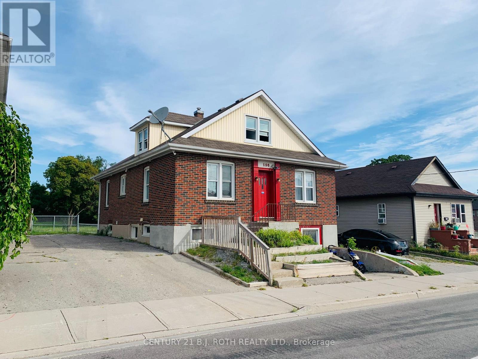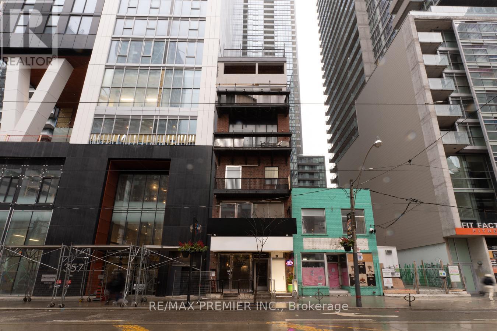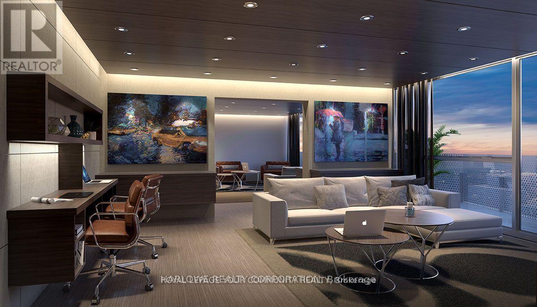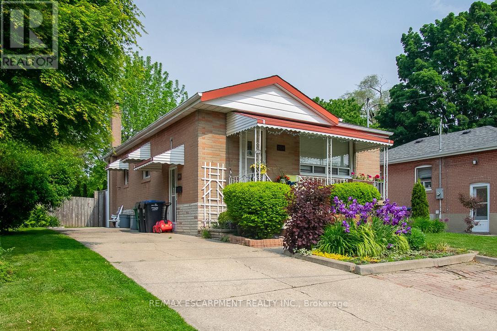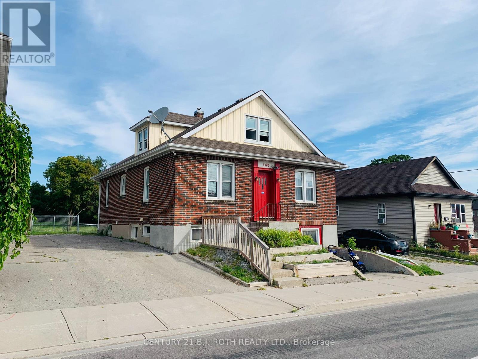Team Finora | Dan Kate and Jodie Finora | Niagara's Top Realtors | ReMax Niagara Realty Ltd.
Listings
Ph39 - 125 Omni Drive
Toronto, Ontario
Location Location. Welcome to Tridel Forest Mansion. This bright and spacious one bedroom condo has 24 hr gatehouse security and is steps to Ttc rapid transit Scarborough Town Centre, library, & restaurants. Close to Hwy 401, schools, parks. This beautiful building has recently updated common areas with tons of amenities including indoor pool, gym, billiards lounge, games room, party room and more. (id:61215)
471 Creekview Way
Ottawa, Ontario
Beautifully maintained 4-bedroom, 3-bathroom detached home available for lease in the desirable Findlay Creek community. This spacious two-storey home, built in 2012, features hardwood flooring, modern lighting, and a cozy gas fireplace in the living area. The kitchen offers ceramic flooring, wood cabinetry, laminate countertops, stainless steel appliances, and a convenient breakfast bar. The main level also includes a den-perfect for a home office-along with a mudroom and powder room. Upstairs, you'll find four generous bedrooms, including a primary suite with ensuite bath, a full main bathroom, and a dedicated laundry room for added convenience. The finished basement provides additional living or recreation space, and the fully fenced backyard offers privacy and outdoor enjoyment-ideal for families. (id:61215)
106 Silent Pond Crescent
Brampton, Ontario
Welcome to 106 Silent Pond Crescent, Brampton - an exquisite semi-detached home nestled in the highly sought-after Lakelands Village community. Thoughtfully designed with a functional and elegant layout, this home features 9' ceilings on the main floor and laminate flooring throughout the upper level. The modern kitchen showcases quartz countertops, sleek pot lights, and a bright breakfast area, creating the perfect space for family gatherings. Upstairs, a versatile media room offers the option to convert into a fourth bedroom, providing flexibility to suit your family's needs. The primary suite serves as a private sanctuary, boasting a luxurious ensuite with a soaker tub, separate shower, and a spacious walk-in closet. Enjoy added convenience with an extended driveway accommodating three vehicles. Ideally located within walking distance to the lake and children's park, and just minutes from Turnberry Golf Course, Hwy 410, Trinity Common Mall, and the GO Bus Carpool, this virtually staged home perfectly combines comfort, luxury, and prime location - ready to welcome you home. (id:61215)
26 - 2335 Sheppard Avenue W
Toronto, Ontario
Ideally situated near Hwy 401 and surrounded by shopping, restaurants, and everyday conveniences, this stylish and spacious townhouse offers it all. The open-concept living and dining area is perfect for entertaining, featuring an updated kitchen and a walk-out balcony from the dining room. The large primary bedroom boasts wall-to-wall windows and a double closet, while the second bedroom provides ample space, a full closet, and plenty of natural light. Enjoy the ease of underground parking with close access to your suite. Just steps from Starbucks, Tim Hortons, and a variety of shops and dining options-everything you need is right at your doorstep. (id:61215)
618 - 101 Shoreview Place
Hamilton, Ontario
Welcome to Sapphire Condos, a charming boutique building located in Stoney Creeks desirable waterfront community. Direct access to scenic waterfront trails, parks, and the shoreline just steps from your door. Meticulously maintained, owner occupied unit offers a bright, modern and functional layout. Carpet free home with breathtaking south/east lake and escarpment views. Upgraded kitchen equipped with sleek white cabinetry, granite countertops, stainless steel appliances and breakfast bar. Building amenities include; Roof top deck, gym, party/meeting room, bike storage and on site property manager. Amazing location only minutes from QEW, newly opened Confederation Go Station, and Winona Crossing Plaza which includes Costco, Metro, Starbucks, LCBO, restaurants and much more. 1 parking spot and 1 locker included. (id:61215)
195 Bothwell Street
Chatham-Kent, Ontario
A rare and exceptional opportunity awaits in the heart of a thriving industrial hub! This 2.41-acre property is zoned M1 Industrial with official plan designation as Employment areas, offering an outstanding potential for development. The OP / Zoning by-law supports a wide range of permitted uses, making it ideal for investors, developers, and business owners seeking prime industrial land in a highly desirable location. The permitted uses include but not limited to industrial, service commercial, asphalt plant, auto repair shop, supply yard, Fuel Storage, Gas Bar, Recreational Uses, Public Storage, Towing Establishment, Truck Terminal, Warehouse, etc. (id:61215)
Parcel C - 200 Bothwell Street
Chatham-Kent, Ontario
A rare and exceptional opportunity awaits in the heart of a thriving industrial hub! This 5.25-acre property is zoned M1 Industrial with official plan designation as Employment areas, offering an outstanding potential for development. The OP / Zoning by-law supports a wide range of permitted uses, making it ideal for investors, developers, and business owners seeking prime industrial land in a highly desirable location. The permitted uses include but not limited to industrial, service commercial, asphalt plant, auto repair shop, supply yard, Fuel Storage, Gas Bar, Recreational Uses, Public Storage, Towing Establishment, Truck Terminal, Warehouse, etc. (id:61215)
175 Bothwell Street
Chatham-Kent, Ontario
A rare and exceptional opportunity awaits in the heart of a thriving industrial hub! This 3.07-acre property with 14,460 SF industrial building is zoned M1 Industrial with official plan designation as Employment areas, offering an outstanding potential for development. The OP / Zoning by-law supports a wide range of permitted uses, making it ideal for investors, developers, and business owners seeking prime industrial land in a highly desirable location. The permitted uses include but not limited to industrial, service commercial, asphalt plant, auto repair shop, supply yard, Fuel Storage, Gas Bar, Recreational Uses, Public Storage, Towing Establishment, Truck Terminal, Warehouse, etc. Overall access to the property is good with two ingress / egress points from Bothwell Street. The site enjoys good exposure characteristics along the north side of Bothwell Street. It is fully serviced and the topography is generally level at street grade with adjacent roadways and properties. (id:61215)
2906 - 88 Park Lawn Road
Toronto, Ontario
An exceptional opportunity to own a one of a kind luxury condo featuring a rare and highly sought after private double car garage, fully EV ready with hydro rough in. This spacious and thoughtfully designed 2 bedroom plus a large den, 2 bath residence offers 1,330 square feet of refined interior living space, paired with a spacious 120 square foot private terrace. Step inside to breathtaking, unobstructed panoramic views of Lake Ontario, City and the Toronto Skyline, framed by true floor to ceiling windows and soaring 10 foot ceilings that flood the space with natural light. The open concept layout is elevated with designer touches throughout, including custom modern chandeliers, bespoke cabinetry, and a built-in central vacuum system. The chef inspired kitchen features premium appliances, a newly installed dishwasher, and generous counter space ideal for everyday living and entertaining. The primary suite is a serene retreat with a custom walk in closet and a luxurious, spa like ensuite complete with marble floors, a jacuzzi tub, and a separate glass enclosed shower. A spacious second bedroom and a full guest bath offer comfort and privacy for family or guests. The oversized den easily adapts to your lifestyle needs perfect as a third bedroom, home office, or media room. Ample built in storage and closet organizers throughout the suite maximize both form and function. Located in one of the city's most prestigious buildings, this residence is part of a community offering over 30,000 square feet of resort inspired amenities, including indoor and outdoor pools, three hot tubs, a full fitness center, spa, party rooms, boardrooms, a resident lounge, and dedicated visitor parking. The building features a striking marble lobby, the largest in the city along with 24-hour live concierge service and private security (id:61215)
201 - 9618 Yonge Street
Richmond Hill, Ontario
WOW! Spectacular 1+1 Unit that must be seen! Superb open concept layout with 9 Feet ceilings, functional den and balcony at this prestigious grand pal condo! All windows floor to ceiling. Modern Kitchen with S/S appliances, tiled back splash, granite counter tops and breakfast island! Upgraded trims, pot lights, custom feature wall, auto blinds, smooth ceiling, stone accent wall and so much more! Tenant to pay utilities(hydro and water). (id:61215)
508 - 711 Rossland Road
Whitby, Ontario
Bright, spacious, and beautifully maintained, this open-concept condo offers effortless living in one of Whitby's most convenient locations. Enjoy a generous living and dining area, a versatile den perfect for a home office or guest space, and the convenience of in-suite laundry. The large primary bedroom includes a private ensuite, complemented by an additional guest bathroom. Situated in a clean, secure, and well-managed building just steps from shopping, transit, and restaurants-with quick access to Hwy 401 and Whitby GO-this condo is an ideal choice for any renters. (id:61215)
2 - 76 Orchard View Boulevard
Toronto, Ontario
Located in the heart of Midtown, steps from Yonge and Eglinton on a quiet tree-lined street. Bright and airy one-bedroom flat plus den with with one four-piece bathroom, hardwood floors, kitchen with walk-out to small balcony, coin laundry on-site. Den is a separate room with a door and can be used as a small bedroom. Steps away from Eglinton Station, minutes to the downtown core. Enjoy the area's multiple grocery sores, great restaurants, nightlife, theaters, top rated schools and plethora of parks. Non-smoking tenants only, no pets. (id:61215)
1 - 76 Orchard View Boulevard
Toronto, Ontario
Located in the heart of Midtown, steps from Yonge and Eglinton on a quiet tree-lined street. Bright and airy one-bedroom flat with one four-piece bathroom, large bay windows, hardwood floors, coin laundry on-site. Steps away from Eglinton Station, minutes to the downtown core. Enjoy the area's multiple grocery sores, great restaurants, nightlife, theaters, top rated schools and plethora of parks. Non-smoking tenants only, no pets. (id:61215)
29 Junewood Crescent
Toronto, Ontario
Spectacular And Dramatic In Design And Finishes. Prestigious St. Andrew-Windfields Locale. Custom Built And Once Residence To The Famed. Nearly 9,000 Square Feet Of Exquisite Living Space, Blending Contemporary Elegance With Luxurious Comfort. Set On A Secluded Crescent With 90 Rear Lot Width. Natural Limestone Exterior, Extensive Millwork, 3 Car Heated Garage And Soaring Ceilings. Outstanding Finishes & Amenities, Including An Elevator, A Stunning White Oak Library, Sonos System And A Chefs Kitchen Complete With Top-Of-The-Line Appliances, A Servery, And A Pantry. The Lavish Primary Bedroom Is A Private Retreat With A Balcony, Bar, His-And-Hers Dressing Rooms, And A Marble 7-Piece Ensuite. Throughout The Home, Multiple Skylights And Fireplaces Add Warmth And Charm. The Walk-Up Lower Level Is Designed For Entertainment And Relaxation, With A Home Theatre, Wine Cellar, Gym, Spa, Recreation Room, And A Nanny Suite. Heated Floors On This Level, Marble Floors On The Main Level, And Luxurious Ensuites In Every Bedroom Ensure Comfort At Every Turn. Outside, The Resort-Like Backyard Oasis Includes A Pool, Hot Tub, Stone Terrace, Lush Greenery, Putting Green And A Private Cabana, Offering The Ultimate Outdoor Living. This Residence In St. Andrew-Windfields Is A Perfect Blend Of Contemporary Design And Unparalleled Luxury. (id:61215)
27 Pettit Street
Hamilton, Ontario
Welcome to this stylish and well-maintained freehold end unit townhouse in the heart of Winona. Offering over 1,350 sq. ft. of living space, this home features a bright and open layout with 3 bedrooms and 2.5 bathrooms. The main floor includes a spacious kitchen and living area with walkout access to the backyard, while the partially finished basement provides additional living or storage options. Additional highlights include an attached garage with inside entry, parking for three vehicles, central air, and a private backyard. Conveniently located near schools, shopping, and quick access to the QEW, this home is perfect for families and commuters alike. (id:61215)
125 Parker Drive
Wellington North, Ontario
Welcome to this new 1105 sq ft loft above an extra large double car garage in an exclusive enclave of homes in Kenilworth. This show stopper is truly a must see featuring an extremely bright and filled with natural light 1 + 1 bedroom with vaulted ceilings, in-floor heat throughout, pot lights, air conditioning, dishwasher, separate entrance, ensuite laundry and 1 parking spot .This loft is full of upgrades backing onto greenspace with no neighbors and being offered either furnished or non furnished. Rent includes snow removal of driveway, internet and all utilities. (id:61215)
13 Havendale Ct Court
Brampton, Ontario
OFFER ANY TIME!!!!! Welcome Detach Home 4+1 Bedrooms, 3-Bathrooms, First-Time Homebuyer & Investor Opportunity! Discover this beautifully renovated Home with a Finished basement and Separate Entrance. Potential for Rental income or an in-law suite. Featuring premium stone and Hardie board exterior, this Home stands out in the Neighborhood. Enjoy porcelain tile flooring throughout, no Carpet!, modern look, pot lights, and a Gourmet kitchen with Quartz countertops and Backsplash. Located on a quiet court with no homes in front or back, this home offers both privacy and convenience-just steps from Chinguacousy Park, City Centre, transit, library, and top-rated schools. The property was rented for $4800 /month, which covers mortgage and positive cash flow ,Move-in ready with high-end finishes is an opportunity you don't want to miss (id:61215)
35 Almaguin Drive
Mcmurrich/monteith, Ontario
Great location a short distance to highway 11 making an easy commute. This 14+ acre parcel offers a mixed forest with some wetlands. This property is split by Almaguin Drive, over 10 acres on the East side and just under 5 on the west side. Build on the one side of the road and use the other side for recreational trails. An environmental study has confirmed that there is a building envelope on this property with plenty of space to build your dream home. Property is suitable for a walk out basement. This is a great property for a year round country home or vacation property. Boat launch for Doe Lake access only 2 mins away. General Store and Gas Station located 5 mins a way. A great spot for Hunting (lots of Crown Land in the area), ATVing & Snowmobiling. Swim at the beach area which is a short distance away on Almaguin Drive. Burks Falls and Hunstsville 20 mins away. Must have a look to truly appreciate what this parcel of land has to offer. 21 ft Weekender Trailer is being sold with land and is outfitted with solar power. (id:61215)
3 - 161 Fifth Avenue
Brantford, Ontario
Welcome to Bell City Towns* Explore the epitome of sophisticated urban living at **Bell City Towns**, nestled at the highly coveted **161 Fifth Ave, Unit#3 Brantford**. This exclusive community of modern townhomes boasts a meticulously designed collection, offering both elegance and functionality seamlessly blended into one timeless lifestyle. **Property Features:** - **Contemporary Architecture:** Enjoy stunning facades with dramatic lines and modern finishes. Each home exudes curb appeal, inviting you into a world of design-forward living. - **Spacious Interiors:** Each townhome is thoughtfully laid out to maximize space and comfort. Generously proportioned rooms throughout, featuring open-concept living areas perfect for entertaining or relaxing with family. - **Luxurious Finishes:** Step inside to find upscale materials and finishes, including gleaming hardwood floors, designer kitchens with premium appliances, and spa-inspired bathrooms. - **Innovative Design:** Kitchens meticulously crafted for the modern chef, featuring ample counter space, quality cabinetry, and stylish fixtures. - **Outdoor Living Space:** Enjoy a private outdoor area providing the perfect setting for summer BBQs or peaceful evenings under the stars. - **Ideal Location:** Situated in the heart of Brantford, you're conveniently located near shopping centers, parks, schools, and easy access to public transit. Experience the advantages of suburban tranquility while having city amenities right at your doorstep. - **Environmentally Conscious:** Building standards that emphasize energy efficiency, sustainability, and comfort promoting eco-friendly living. This is not just a home; it's a lifestyle. Live where modern comfort meets outstanding craftsmanship. Don't miss your chance to claim your very own piece of the Bell City community. Some rooms digitally staged to show living space. (id:61215)
156 Dunlop Street W
Barrie, Ontario
5 unit multi residential property With A Newly In An Area Where Major Development Changes Are In Play Solid Construction With Many Improvements And Backing On To Greenspace. Roof Replaced In 2010 And Furnace In 2013. Four 1-Bedroom Units & One 2-Bedroom Unit and Co-Operative Tenants And Strong Income And Expense Sheet Makes This A Great Opportunity To Own A 5 Plex In One Of Canada's Best Markets To Invest In Multi-Unit Residential Real Estate (id:61215)
Main Floor - 365 King Street W
Toronto, Ontario
Welcome To 365 King Street In The Hub Of The Entertainment Industry At The Corner Of Blue Jays Way And King Street West. Offering An Amazing Opportunity For A Street Level Main Floor Turn-Key Licensed Restaurant/Bar, Lease Includes All Existing Chattels. Lease Is All Inclusive Except For Garbage Removal, Cable / Internet /Phone. If Space Is Needed For Another Business Use, It Can Be Discussed With The Landlord. Please Note: Virtual Renderings Of The Space Interior. Offered At $12,900.00 + Hst/Month + $4,500.00 + Hst/Month (Tmi) Reasons To Lease This Location: 1) Prime Location In Toronto's Entertainment District 2) High Floor Traffic And Visibility 3) Proximity To Rogers Centre 4) Proximity To Scotiabank Arena 5) Proximity To Cn Tower 6) Accessibility To Transit And Major Routes 7) Cultural & Entertainment Hub With Restaurants & Bars 8) Luxury Hotels & Condos 9) Walkability With Urban Vibe 10) Thriving Local Business Community 11)Diverse Demographics And Market Reach (id:61215)
4101 - 100 Dalhousie Street
Toronto, Ontario
Welcome to Social by Pemberton Group a stunning 52-storey high-rise residence featuring luxurious finishes and breathtaking views in the vibrant heart of downtown Toronto, at the iconic corner of Dundas and Church. This new 3-bedroom, 3-washroom unit spans 915 sq. ft. and offers an open-concept layout with modern finishes throughout. The gourmet kitchen is equipped with stainless steel appliances, while the luxury-designed washrooms provide a spa-like retreat. Expansive floor-to-ceiling windows flood the home with natural light and showcase unobstructed panoramic views of the city skyline. Residents enjoy the convenience of being just steps away from public transit, boutique shops, renowned restaurants, universities, and cinemas. Over 14,000 sq. ft. of thoughtfully curated indoor and outdoor amenities include a state-of-the-art fitness centre, social lounges, outdoor terraces, and more blending wellness, comfort, and entertainment seamlessly. (id:61215)
Lower - 206 Queen Street W
Mississauga, Ontario
Welcome to 206 Queen Street West - Be the first to live in this newly renovated two bedroom basement apartment in the highly sought after pocket of Port Credit. Just a short walk from the waterfront, shopping and transit, this dream space boasts a gleaming kitchen, 2 spacious bedrooms and a large living room for movie nights and entertaining friends. Shared laundry and ample parking make this unit as convenient as it is cute! (id:61215)
156 Dunlop Street W
Barrie, Ontario
5 unit multi residential property With A Newly In An Area Where Major Development Changes Are In Play Solid Construction With Many Improvements And Backing On To Greenspace. Roof Replaced In 2010 And Furnace In 2013. Four 1-Bedroom Units & One 2-Bedroom Unit and Co-Operative Tenants And Strong Income And Expense Sheet Makes This A Great Opportunity To Own A 5 Plex In One Of Canada's Best Markets To Invest In Multi-Unit Residential Real Estate (id:61215)

