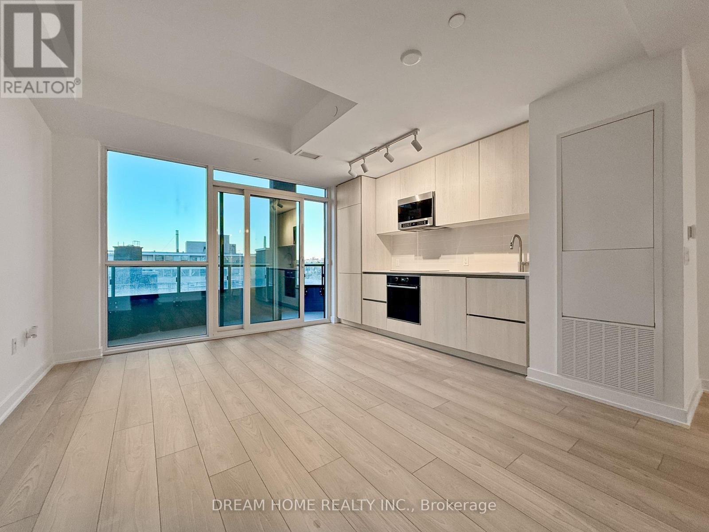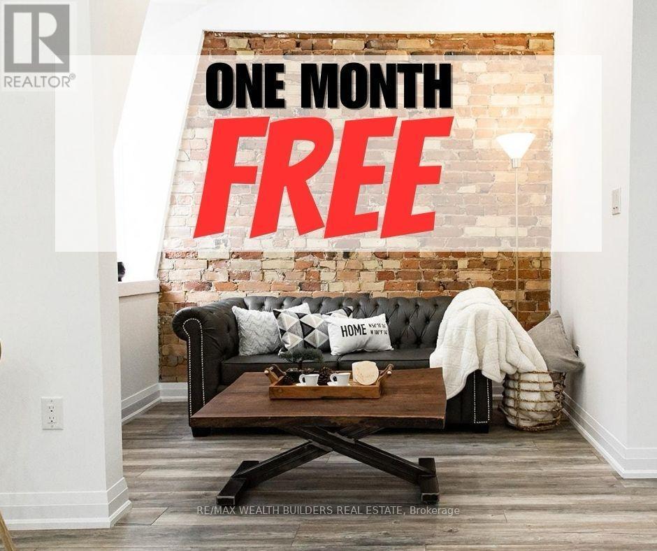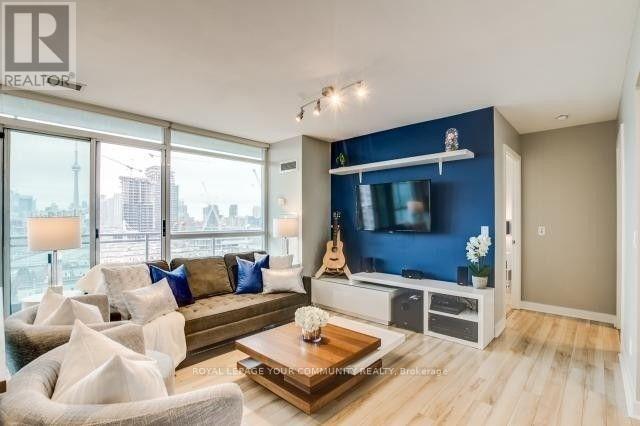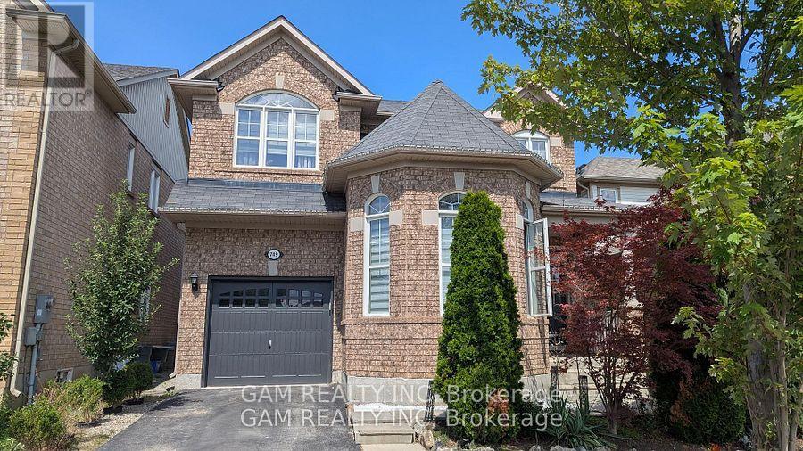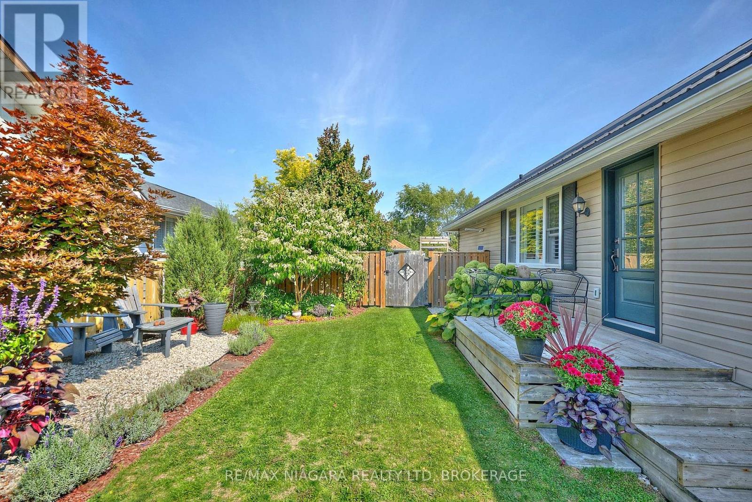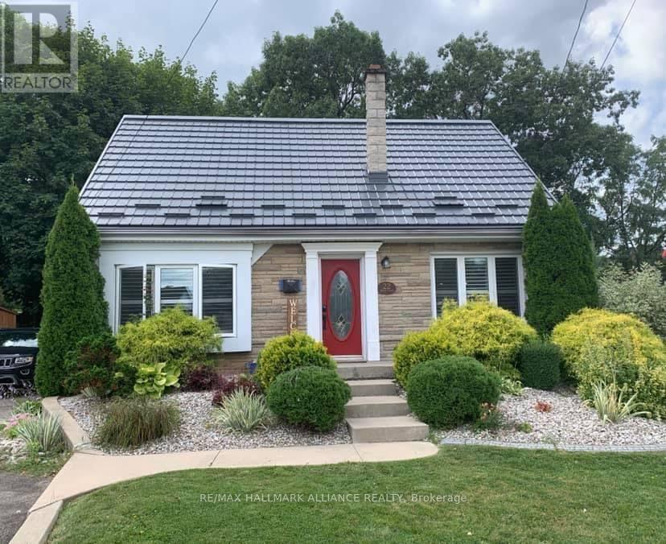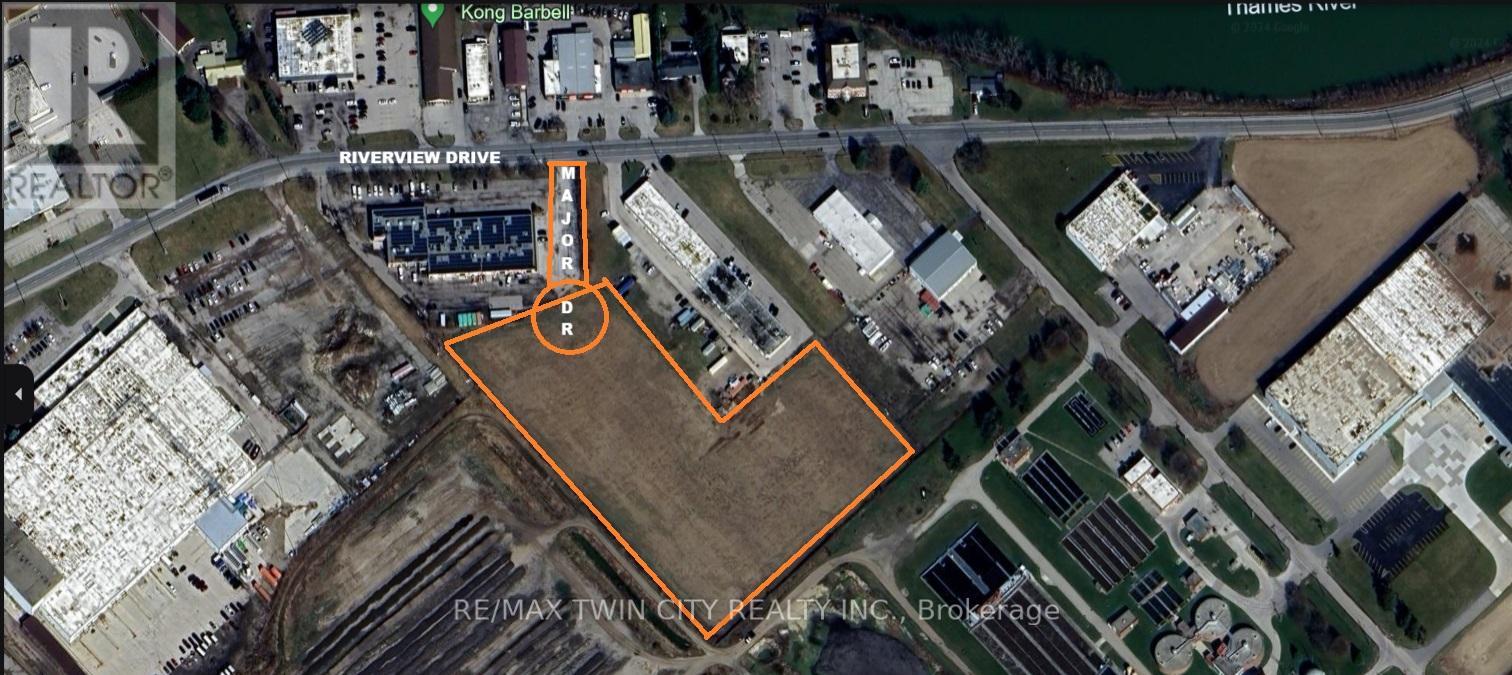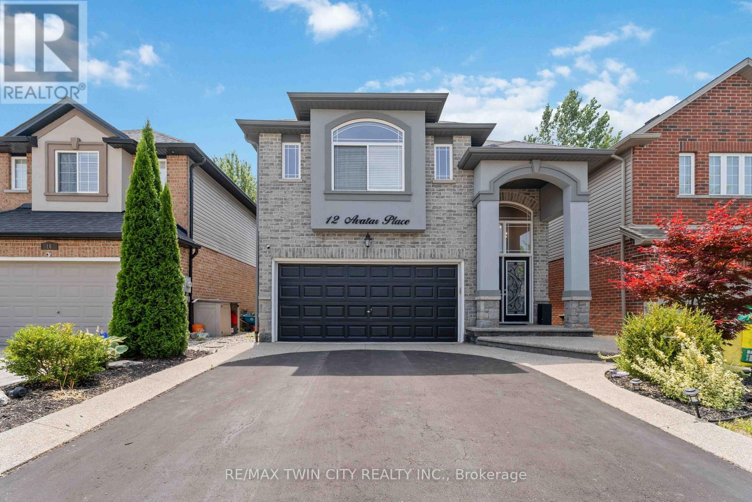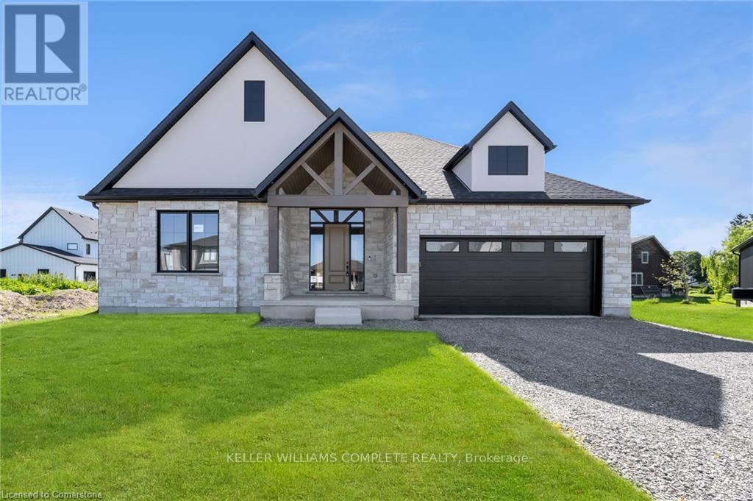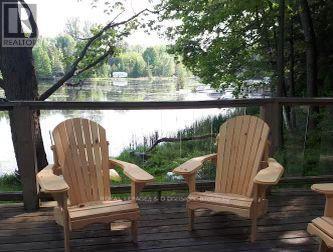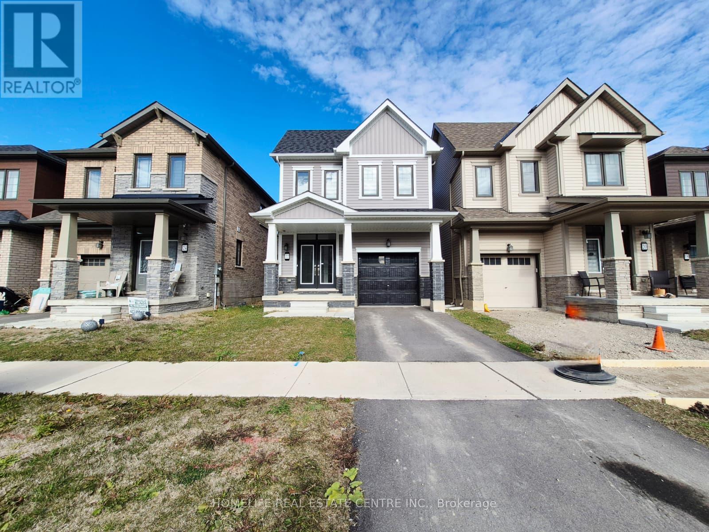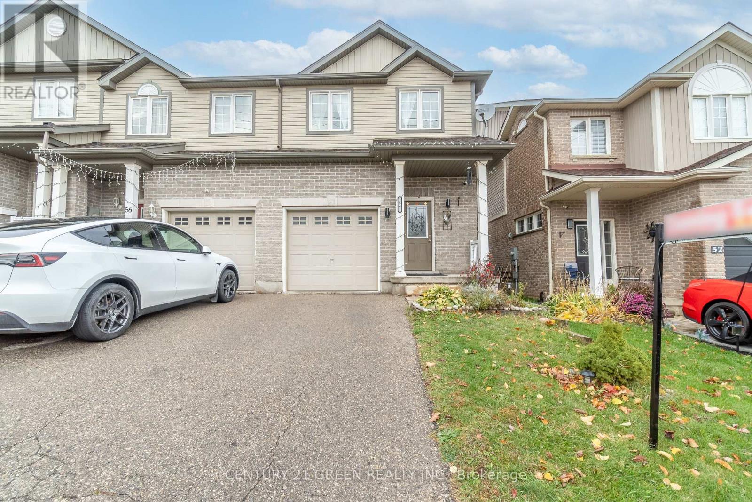Team Finora | Dan Kate and Jodie Finora | Niagara's Top Realtors | ReMax Niagara Realty Ltd.
Listings
416 - 110 Broadway Avenue
Toronto, Ontario
Experience modern urban living in this bright and spacious 2 bedroom, 2 bath Untitled Condos South Tower located in the heart of Midtown Toronto Yonge and Eglinton. This thoughtfully designed suite offers an open-concept layout with floor-to-ceiling windows, a sleek contemporary kitchen with integrated appliances, quartz countertops, and a large balcony with corner unit views. The primary bedroom features a 3-piece ensuite washroom and generous walk in closet, while the second bedroom is perfect for guests, a home office, or a growing family. Enjoy world-class building amenities including a fully equipped fitness centre, basketball court, outdoor pool, rooftop terrace with BBQ area, party room, co-working space, and 24-hour concierge service. Prime location just steps from Eglinton Subway Station, the new Eglinton LRT, restaurants, cafés, grocery stores, and all the conveniences of Yonge & Eglinton. (id:61215)
4 - 213 Jarvis Street
Toronto, Ontario
"One Month Free" Welcome to New Garden Residences where historic charm meets modern sophistication. This thoughtfully designed unit features exposed brick, soaring ceilings, European fixtures, stainless steel appliances, quartz countertops, in-suite laundry, air conditioning, window coverings, and a security system intercom. Unbeatable downtown location: steps to the Financial District, TMU, The Village, Eaton Centre, St. Michaels Hospital , gyms, and Yonge-Dundas Square. Students Welcome. Multiple Units Available. Some photos may be from similar and professionally staged units. (id:61215)
909 - 80 Western Battery Road
Toronto, Ontario
Live In Liberty! Zip Condos 1+ Den (Can Be Used As Second Bedroom - FULLY CLOSED) With Parking And Locker! Stunning Unobstructed CN Tower Views... Floor To Ceiling Windows Throughout... Open Concept Unit With 2 Walkouts To Massive Balcony. S/S Appliances, Granite Counters, Large Kitchen Island, Laminate Flooring, Den Has Double Door Privacy.. Ensuite Laundry. A+ Amenities (id:61215)
749 Scott Boulevard
Milton, Ontario
Tenants ultimate dream home ! All brick, beautiful sun filled detached home located in a highly desirable neighbourhood. Double door entry leads to the Sterling II model which features an exceptional and functional floor plan including a large Eat-in Kitchen with abundance of cabinetry, tiled backsplash, large island, Great Room, Dining Room, Living Room which can alternatively be used an an office, 9Ft ceilings, crown mouldings throughout, hardwood floors, upgraded lighting. The circular oak staircase leads to the upper floor offering 4 large Bedrooms including a Master Bedroom with 2 walk-in closets, 5 piece ensuite, second floor Laundry and 4 piece bath. Walk-out from the kitchen directly to the backyard. Prime location, steps from Public and Catholic schools, walking distance to all amenities, parks, transit and shopping. Tenant pays utilities. Unfinished basement not included in lease (id:61215)
334 Leask Avenue
Fort Erie, Ontario
Welcome to 334 Leask Avenue, a beautifully updated bungalow offering main-floor living, a private backyard retreat, and a bonus bunkie/workshop, all within walking distance to Waverly Beach Park, the Old Fort, and Lake Erie's shoreline trails. Inside, the open-concept great room seamlessly blends the kitchen, multiple dining areas, and the living room, while the two main-floor bedrooms and stylish 3-piece bathroom provide comfort and function. A bright sunroom with sliding doors opens to an expansive deck, gazebo, and 18-foot saltwater above-ground pool; an ideal space for entertaining or relaxing. The fully fenced and landscaped yard includes perennial gardens, a garden shed, and an extra-tall privacy fence. Tucked into the backyard is a one-bedroom bunkie with its own cozy sitting area and separate workshop equipped with a composting toilet - perfect for guests, a studio, or home office. This home has seen many recent upgrades, including a new metal roof, trusses, bathroom, hot water tank, and water main connection in 2024; a new pool deck and fence in 2022; new pool, washer and dryer in 2021; and a new furnace, A/C, French drain, piers under the house, and construction of the bunkie/workshop in 2020. Located just minutes from Garrison Road's shopping, restaurants, and amenities, with quick access to the QEW and Peace Bridge, this home is the perfect blend of comfort, charm, and convenience. (id:61215)
22 Bevan Court
Hamilton, Ontario
RECENTLY RENOVATED CHARMING SUN-FILLED BUNGALOW! THIS BEAUTIFUL HOME CONTAINS AN OPEN CONCEPTWITH ENTRANCE CONTAINING A BEDROOM AND SPACIOUS REC. ROOM. DONT MISS VIEWING THE BACKYARD Buyer and Buyers Agent to verify all room dimensions/ measurement. SHED AND HOT TUB ARE INCLUDED, BUT 'AS-IS' CONDITION., MAIN FLOOR, WITH A TASTEFULLY DESIGNED KITCHEN, COMPLETE WITH FARMER'S SINK, AND STAINLESSSTEEL APPLIANCES. IDEAL FEATURES OF THIS HOME INCLUDE CALIFORNIA SHUTTER THROUGHOUT LIVINGAREA, POT LIGHTS ON MAIN FLOOR, HEATED FLOORING IN UPPER LEVEL BATHROOM, AND FINISHED BASEMENTOASIS, COMPLETE WITH MATURE GREENERY AND GROUNDS PERFECT FOR KIDS AND PETS TO PLAY. GARDE (id:61215)
450 Riverview Drive
Chatham-Kent, Ontario
Exciting Investment Opportunity Awaits! Unleash your potential with this rare 6.643-acre M-1 zoned vacant land, perfectly situated near Highway 401 and Bloomfield in vibrant Chatham-Kent! This prime property is a canvas for visionary investors, offering a wide array of possibilities for light industrial, warehousing, or innovative commercial projects. With exceptional visibility and easy access to major transportation routes, the potential for growth is limitless. Dont miss out on this golden chance to transform your ideas into realitycontact the listing agent today and turn your dreams into a thriving venture! (id:61215)
12 Avatar Place
Hamilton, Ontario
Welcome to 12 Avatar Place - an exceptional family home available for lease, perfectly situated on a quiet, highly sought-after court in one of Hamilton's most desirable neighbourhoods. This beautifully maintained home boasts striking curb appeal with updated stucco, artisan masonry, and sleek exposed aggregate concrete. Step inside to a bright, open-concept main floor designed for modern living. The spacious living area flows seamlessly into a gourmet kitchen featuring high-end stainless steel appliances, an eat-up counter, and direct access to the backyard deck and attached garage. Main-floor laundry adds everyday convenience. Upstairs, the oversized primary suite offers a peaceful retreat complete with a walk-in closet and private ensuite bath. Three additional bedrooms provide generous space for family, guests, or a home office. The unfinished basement offers plenty of storage and includes a rough-in for a future bathroom. Outside, enjoy a fully fenced backyard with a deck - ideal for summer BBQs or quiet evenings under the stars. (id:61215)
3643 Vosburgh Place
Lincoln, Ontario
Looking for a brand new, fully upgraded bungalow, in a peaceful country setting? This property will exceed all expectations. Offering a 10-ft, tray ceiling in the Great Room, an 11-ft foyer ceiling, 9-ft in the remaining home and hardwood and tile floors throughout, the home will immediately impress. The primary bedroom has a walk-in closet and its ensuite has a tiled glass shower, freestanding tub and double vanity. The Jack and Jill bathroom serves the other two main floor bedrooms and has a tiled tub/shower and a double vanity, as well. The red oak staircase has metal balusters adding warmth equal to the 56" gas linear fireplace of the great room. The partially finished basement has the home's fourth washroom, and two extra bedrooms, adding to the three on the main floor. From the basement, walk out to the back yard where you'll experience peaceful tranquility. There are covered porches on both the front and back of the home, a double wide garage, and a cistern located under the garage. The electric hot water tank is owned holding 60 gallons, and the property is connected to sewers. Close to conservation parks, less than 10 minutes to the larger town of Lincoln for all major necessities, and less than 15 mins away from the QEW with access to St. Catharines, Hamilton, a multitude of wineries, shopping centres, golf courses, hiking trails, Lake Ontario and the US border. (id:61215)
1721 Greenwood Lane E
Selwyn, Ontario
Opportunity to build your own Kawarthas cottage on a 180 foot frontage lot on Buckhorn Lake. Lovely tree canopy, lots of privacy, with a neighbour only on one side! Perfect choice for those who peace and quiet, with minimal boat traffic. Lot includes foundation for an approximately1000 square-foot footprint (from a previous cottage, destroyed by fire), and a lovely furnished Bunkie 14 x 16 to offer a jump start to your dream cottage. Well water, Septic system already in place, with access to hydro and internet. **NO DEVELOPMENT CHARGES PAYABLE (APPROX. $24,200) IF REBUILT WITHIN THE NEXT TWO YEARS** Year round road access. (Road is ploughed in winter). One and three-quarter hours from Toronto. Six minutes to the Town of Buckhorn (Foodland, Hardware Store, LCBO, small shops) 15 minute to Bridgenorth, 25 minutes to Lakefield. Building permit granted in 2024, but purchaser will need to reapply, permits are not transferable from one person to another. To the best of the Sellers belief the Shoreline Allowance is owned, but is being sold 'As Is Where Is'. Rental Income Potential. Rental friendly Bylaws in this region. (id:61215)
22 Monteith Drive
Brantford, Ontario
Welcome to this bright and beautifully almost new 3-bedroom, 3-washroom home offering comfort,functionality, and modern style. Featuring an open-concept main floor with a spacious living and dining area, a contemporary kitchen with stainless steel appliances, and ample natural light throughout. The primary bedroom includes a walk-in closet and an en suite bath for added convenience. There are two more generously sized bedrooms on the 2nd floor with a shared full 3pc washroom. Located in a family-friendly neighbourhood close to schools, parks, shopping, and public transit. Perfect for families or professionals seeking a move-in-ready home.Vacant, available immediately. (id:61215)
54 Rockcliffe Drive E
Kitchener, Ontario
You are going to want to come see this very clean kept 3 Bedroom , 2.5 Washroom Freehold End unit Townhome in Huron Woods. Open Concept with Main Floor Sliders walking out to the Deck. Inside Entry from Garage . Main Floor Kitchen with Built in Dishwasher . Basement is Unfinished but has a potential of Legal Basement with side Entrance . This home is ideal for families , Professional , 1st time Home Buyers or Investors. Second floor has a Beautiful Primary Bedroom with Large Windows and 3 Pc Ensuite washroom attached . The other 2 Bedrooms are also spacious with Large windows. Enjoy Peaceful Living among protected wetlands, lush forests and Scenic Meadows with access to walking Trails , Boardwalks and lookout points perfect for outdoor Lovers. Easy Access to 401, Minutes to kitchener GO Station, Close to Parks , Shopping and all Essential Amenities. (id:61215)

