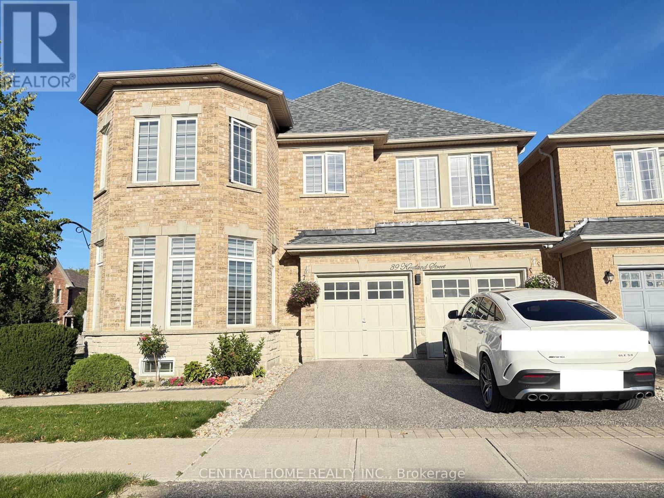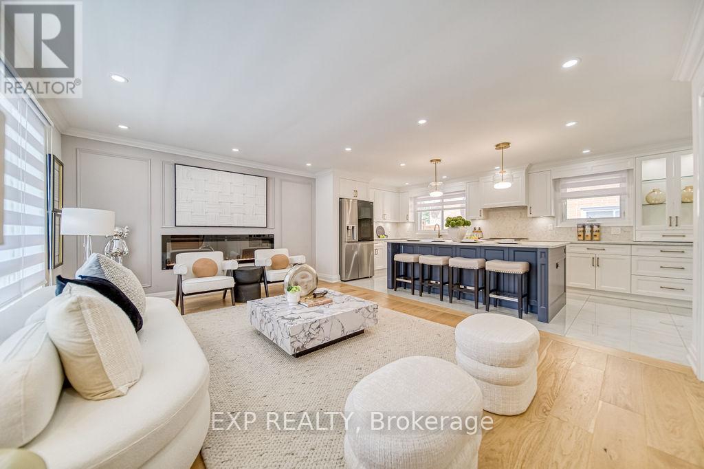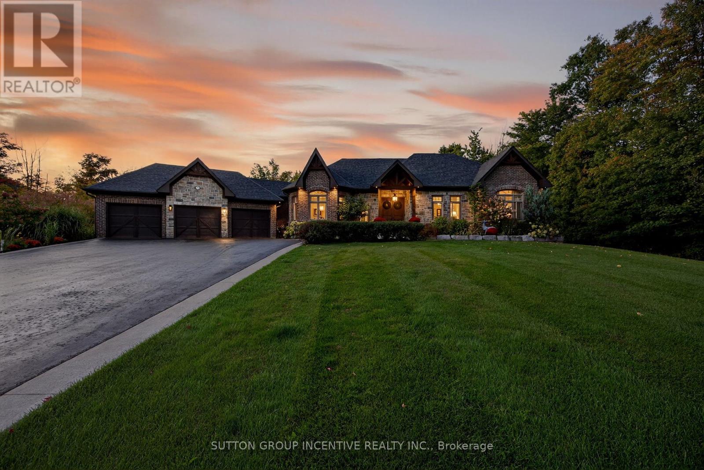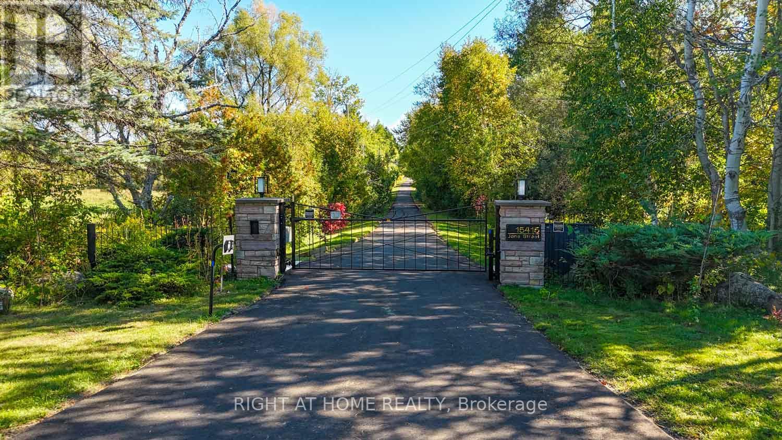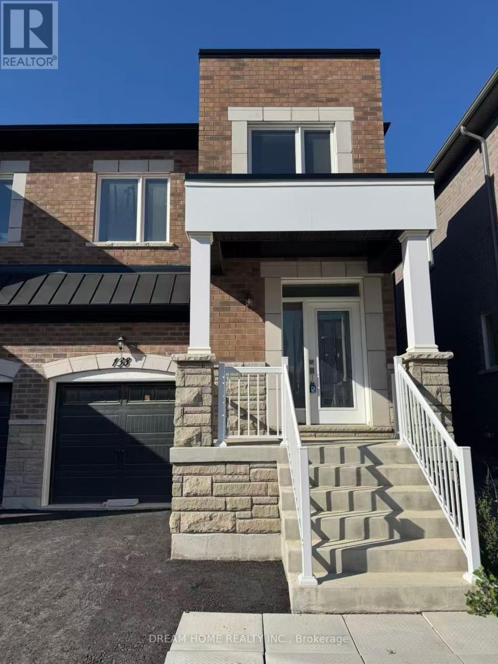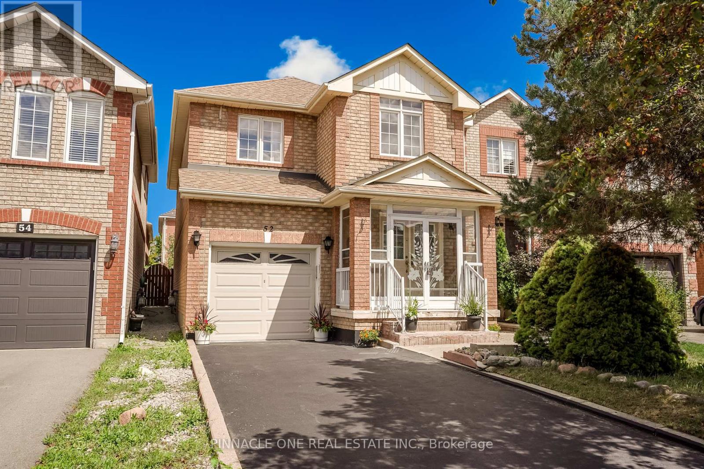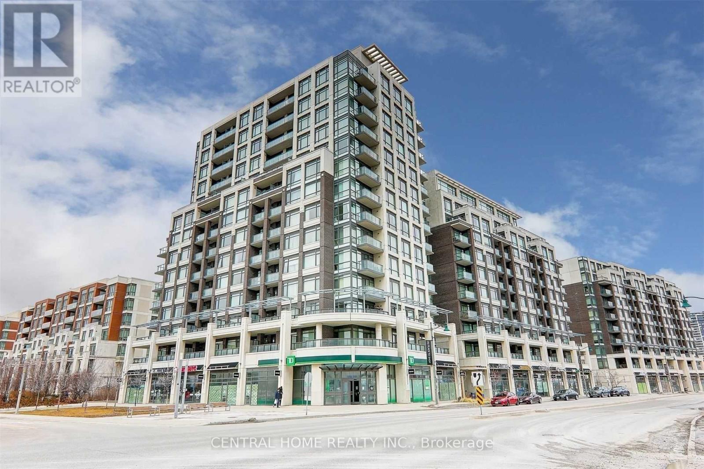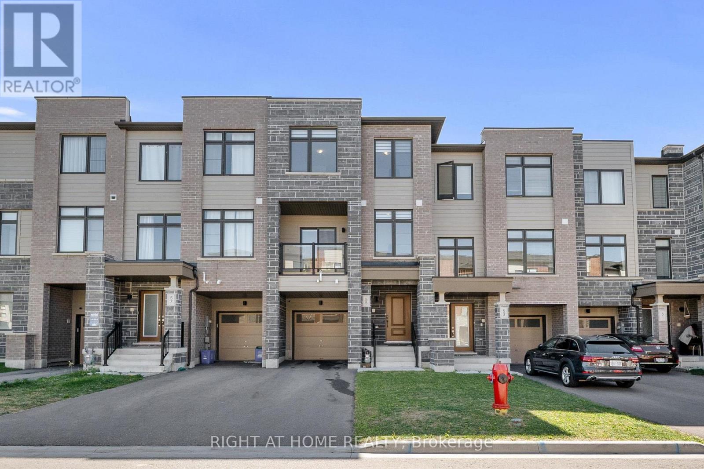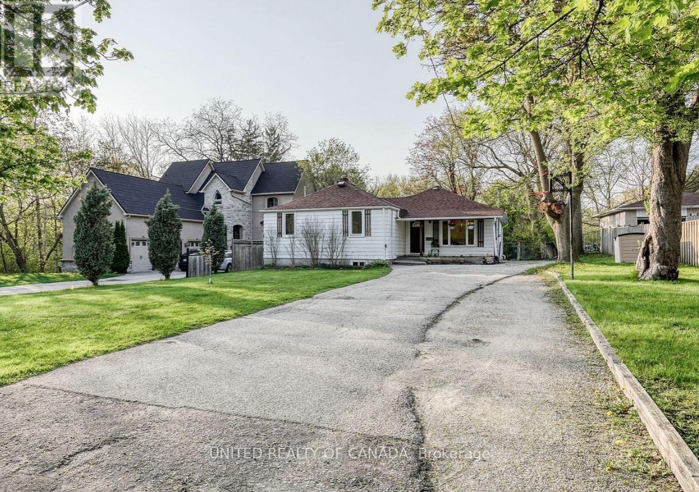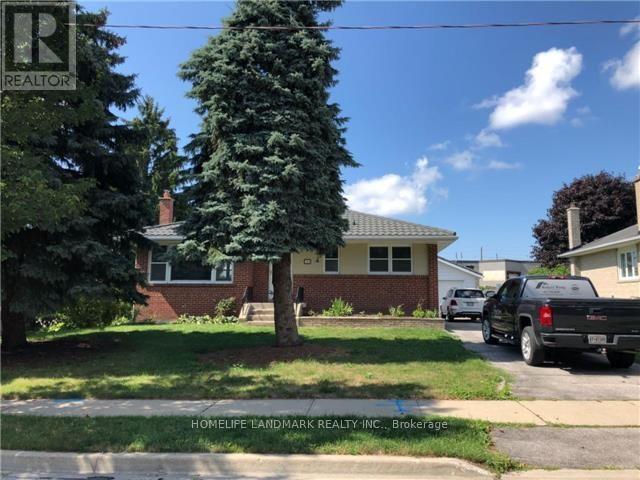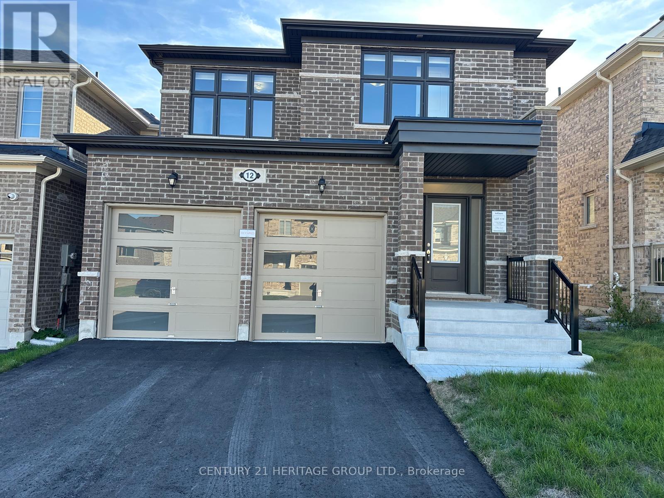Team Finora | Dan Kate and Jodie Finora | Niagara's Top Realtors | ReMax Niagara Realty Ltd.
Listings
Bsmt - 39 Kentland Street
Markham, Ontario
Newly renovated 3-bedroom, 2-bathroom basement apartment with private entrance. Independent kitchen, in-unit washer & dryer. Excellent location with convenient transit access in a top school district: Wismer P.S. & Bur Oak S.S. Close to parks, grocery stores, Mt. Joy GO Train Station, Markville Mall, and all amenities. Includes 1 parking space on driveway. Tenant pays 40% utilities (including hot water tank rental). (id:61215)
11 Lillian Avenue
Markham, Ontario
Experience refined living at its best at 11 Lillian Avenue where design, function, and location come together in perfect harmony. Nestled in the prestigious Thornhill community, this fully renovated luxury side-split home is the ideal match for families seeking space, style, and flexibility. With over $500,000 in top-tier upgrades, every inch of this home has been meticulously crafted to deliver elegance, comfort, and lasting value. Step inside to discover a bright and expansive layout offering 3+2 generously sized bedrooms, 4 spa-inspired bathrooms, and 2 full kitchens. The versatile floor plan is perfect for modern families whether accommodating in-laws, growing teens, or creating an income-generating suite. The lower level provides a private living area with its own kitchen, bath, bedroom, and open-concept living/dining the ultimate in multi-generational living or guest privacy.Enjoy the outdoors with a professionally landscaped backyard oasis, featuring thoughtfully designed interlocking, lush greenery, and tranquil vibes an entertainers dream or a peaceful escape after a busy day.Located just moments from Yonge Street, this home combines suburban tranquility with urban convenience. Top-tier schools including E.J. Sand P.S., Thornhill Secondary, St. Robert Catholic H.H, and Thornlea S.S are all nearby, making this location highly sought-after for families who value education and community. This is more than a home, its a lifestyle. One thats rarely offered, and even more rarely found. Come and see why 11 Lillian Avenue is the home you've been waiting for.(Remark: Photos were taken when the staging was on site.) (id:61215)
1707 Wilkinson Street
Innisfil, Ontario
EXPERIENCE EXECUTIVE ESTATE LIVING AT ITS FINEST! DISCOVER A COMMUNITY WHERE LUXURY MEETS LIFESTYLE. NESTLED IN A SERENE NATURAL SETTING, THIS EXCLUSIVE EXECUTIVE ESTATE NEIGHBORHOOD OFFERS THE PERFECT BALANCE OF TRANQUILITY & CONVENIENCE. STROLL ALONG PICTURESQUE WALKING TRAILS, CYCLE THROUGH SCENIC LANDSCAPES,OR SPEND YOUR AFTERNOONS GOLFING ON NEARBY COURSES. THE LAKE IS JUST STEPS AWAY,ENJOY PADDLE BOARDING,KAYAKING,OR SIMPLY SOAKING IN THE PEACEFUL WATERFRONT. THIS IS MORE THAN JUST A HOME, ITS A LIFESTYLE! THIS EXECUTIVE CUSTOM BUILT HOME WAS FEATURED IN TWO "HALLMARK MOVIES". STUNNING 5 BEDROOM, 4 BATH BUNGALOW WITH A WALK OUT BASEMENT & SEPARATE IN-LAW SUITE. MANY GREAT EXTERIOR FEATURES :UPPER & LOWER GARAGES, HIGH END STONE/GRANITE/WOOD,RESORT STYLE BACKYARD W/DOUBLE KIDNEY SHAPED POOL/WATERFALLS/HOT TUB/FIRE PIT/NEW POOL LINER & COVER 2025,PROF. LANDSCAPED W/INGROUND LIGHTING & GARDEN PATHS, CABANA W/OUTDOOR KITCHEN W/FRIDGE/SINK/NAPOLEON PROPANE BBQ/OUTDOOR SHOWER,INGROUND IRRIGATION SYSTEM,TERRACED 3 SEASON MUSKOKA ROOM W/WOODBURNING FIREPLACE & SLATE TILES,GARDEN SHED, EXTENDED DRIVEWAY PAD, NEW AC 2025 ++ THE MAIN LEVEL IS OPEN CONCEPT W/HIGH CEILINGS, CHEF'S KITCHEN W/SUB ZERO FRIDGE & AGA EUROPEAN STOVE/DISHWASHER/BUILT IN MICROWAVE/PREMIUM SURFACE "BLACK COSMIC"GRANITE TOPS, CUSTOM BUILT-IN TABLE BENCH,EXPANSIVE 20' STONE WOOD BURNING FIREPLACE W/DESIGNER MANTEL, PRIMARY BEDROOM W/COFFERED CEILING & LUXURY ENSUITE/LARGE SPA SOAKER TUB/ SHOWER/OVERSIZED WALK-IN CLOSET, FORMAL DINING ROOM, MAIN FLOOR LAUNDRY W/BUILT IN STORAGE BENCH, SMART HOME/SONOS BUILT-IN SOUND SYSTEM INTERIOR & EXTERIOR, 10' CEILINGS/20' CEILING IN GREAT ROOM, 7 STAGE WATER FILTRATION SYSTEM, SMART CLIMATE CONTROL,CUSTOM WINDOW COVERING+ LOWER LEVEL IS FULLY FINISHED WALKOUT/PRIVATE GARDEN IN-LAW SUITE,CUSTOM KITCHEN W/GRANITE/2 BEDROOMS/BUILT IN LAUNDRY/CUSTOM BAR & CANTINA/POOL TABLE/PROPANE HIGH EFFICIENCY FIREPLACE/9'CEILINGS W/LARGE WINDOWS & PATIO DOORS/3 CAR GARAG (id:61215)
15415 Jane Street
King, Ontario
Fabulous Opportunity!APPROXIMATELY 13 ACRES. This fully renovated home offers a main floor with 3 bedrooms and 2.5 baths, plus two separate rentable basement units. A spacious barn includes 2 more bedrooms and extra storage, all with natural gas lines throughout. The property features a 600amp hydro connection, 2023 water well, and fibre optic internet. With a Lorex 4K security system and room for detached parking plus an office/gym, this is an incredible find! RESORT STYLE.LANDSCAPED BACKYARD.FRESHLY PAVED DRIVEWAY ALL OVER THE PREMISES. (id:61215)
138 Seguin Street
Richmond Hill, Ontario
Welcome to this stunning residence, nestled in a highly sought-after neighborhood. This distinguished 1-year-new semi-detached home boasts 9ft smooth ceilings that create an airy ambiance, gleaming hardwood floors throughout, and modern quartz countertops that add a touch of sophistication. The gourmet kitchen is equipped with a stylish center island with a breakfast bar, complemented by top-of-the-line stainless steel and high-tech appliances, perfect for everyday living and entertaining. Upstairs, youll find 4 spacious and sun-filled bedrooms, each enhanced with oversized windows, providing comfort, style, and plenty of natural light. (id:61215)
52 Vogue Street
Markham, Ontario
Unbelievably beautiful, spacious & well laid out floor plan will make you fall in love! This immaculate 3 bedroom home is a masterpiece. Located in one of Markham's most sought-after communities! Functional open concept layout with perfect flow, ideal for day-to-day life & entertaining.no side walk, no walk way. Nestled amongst High Ranking schools & parks ! Close to the 407, conveniently located near Costco, Home Depot, Canadian tire, Major Banks, Restaurants, shopping, steps away from public transit & many more amenities! Open concept Living area in the Basement can easily convert to 4th bedroom. (id:61215)
44 Highland Terrace
Bradford West Gwillimbury, Ontario
This bright and modern 1-bedroom apartment offers the perfect blend of comfort and convenience. Located in a desirable neighborhood, the suite features above-grade windows that bring in plenty of natural light, stainless steel appliances, and an open-concept layout ideal for singles or couples.Enjoy all-inclusive utilities, high-speed internet, and 1 dedicated driveway parking spaceno extra monthly costs. Situated just minutes from essential amenities, shopping, dining, and public transit, this location provides easy access to everything Bradford has to offer. Don't miss this opportunity to live in a quiet, well-maintained home in a prime location! (id:61215)
609e - 8110 Birchmount Road
Markham, Ontario
Luxurious Nexus Condo Built By Remington, Heart Of Downtown Markham. Steps To Goodlife, Cineplex, Banks, Ruth' Chris, Cafes, Popular Restaurants, Viva & Yrt; Close To Go Train And York University Campus (Under Construction). The Golden Corner' Large Living/Dining Facing East And 9" Celling, One Bed Room Plus Den, Den Can Be Used As A Bedroom. (All Photos Are From Previous Listing, Permission Obtained) (id:61215)
55 Delano Way
Newmarket, Ontario
This location is truly ideal minutes from Upper Canada Mall. Around the corner from the GO Station & downtown Newmarket, making commuting or enjoying a night out easy. Surrounded by parks, conservation areas, schools, playgrounds & walking trails, it's perfect for anyone who loves both nature and community living. Quick access to both Highway 400 & 404, getting anywhere is simple. The homes exterior is wonderfully practical and inviting. The long driveway easily fits three cars, plus theres both a carport and a garage for even more parking. You'll love the front-facing balcony, a charming spot to relax, and the manageable front and backyard. Inside, the home feels just right not too big, not too small with a perfect flow across three floors plus a basement ready to be finished if you'd like even more living space. A mudroom connects the garage straight through to the backyard.The light hardwood floors give the home a clean, bright, and warm feeling, while the large windows on every level flood the rooms with natural sunlight from both the front and back. High ceilings on the kitchen level make the space feel open, modern, and grand.The open-concept design is perfect for cooking and entertaining. The kitchen itself is a dream huge, with plenty of counter space and cupboards, sleek modern appliances, and a walkout to the balcony. The finishes are light and simple, making the whole space feel fresh and timeless.The cozy electric fireplace doubles as a heater, adding both style and function. Upstairs, the home features three generous bedrooms plus a den with a door and large window ideal as a home office, guest room, or creative space. The primary bedroom is especially spacious, with soft carpets and a private ensuite. The second bathroom smartly connects to both the second bedroom and the hallway. Every bedroom is a great size, filled with natural light. The bright space, modern finishes & functionality make it easy to imagine living here. (id:61215)
Lower - 126 Weldrick Rd Road W
Richmond Hill, Ontario
Separate Entrance From Backyard, 1 bedroom Basement Apartment, Renovated Top to Bottom , Modern Kitchen with High efficiency appliances, 2 Parking spot will be allocated ( Tandem) . Basement Tenants should Pay 1/3 of all Utility Bills (id:61215)
763 Grace Street
Newmarket, Ontario
Desired Area, Detached Raise Bungalow For Lease, Quiet And Close To New Market Business Area, Several Minutes To 404,Upper Canada Mall.Detached Garage And Storage Room Sit On The Backyard, Enjoy Your Nice Blooming Summering The Extra Sun Room. Bonus Office Area Downstairs Credit Check ,Employment Letter, Reference. (id:61215)
12 Sam Battaglia Crescent
Georgina, Ontario
5 Reasons to Love This Stunning Brand-New Detached Home in Sutton-Jacksons Point! 1-Modern Design & Premium Upgrades: Step into luxury with 9-foot smooth ceilings, upgraded 5" vintage hardwood flooring, quartz countertops and matching stained hardwood stairs. The open-concept layout, brand-new stainless steel appliances, and pot-and-pan drawers make this home as functional as it is beautiful. 2-Bright & Airy Living Spaces: Large windows throughout the home invite in natural light, creating a warm, inviting atmosphere. 3-Ideal Layout for Family Living: Enjoy three spacious bedrooms and three bathrooms, including a luxurious primary suite with a private ensuite. The second-floor laundry offers everyday convenience, while the full unfinished basement provides ample storage or potential for future living space. 4-Awsome Location: Nestled in a family-friendly community just minutes from Lake Simcoe, Hwy 404 & 48, Sibbald Point Provincial Park, the Briars Resort & Spa, and countless local amenities. Whether its beach days, nature hikes, or weekend getaways, everything is within easy reach. 5-Family-Friendly Neighborhood with Everyday Conveniences: Located near schools, parks, shopping, and dining, including Sobeys, No Frills, Home Hardware, Tim Hortons, and more. School bus routes and recreation facilities make this a perfect home base for families and outdoor enthusiasts alike. (id:61215)

