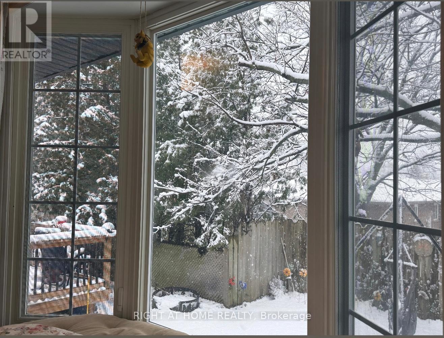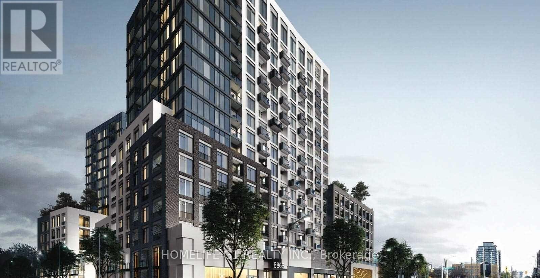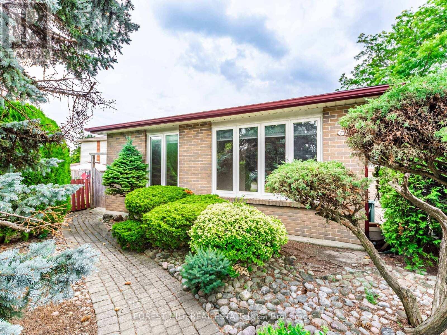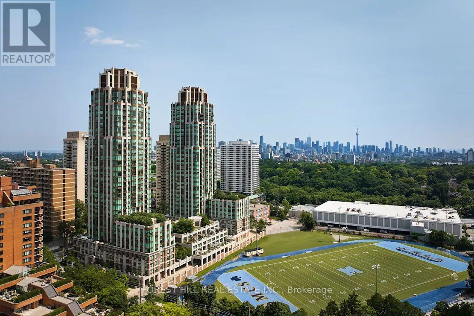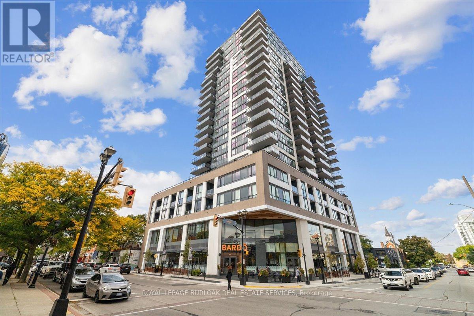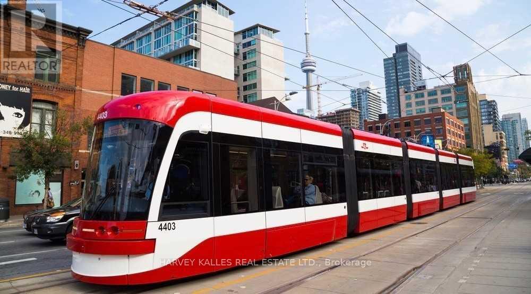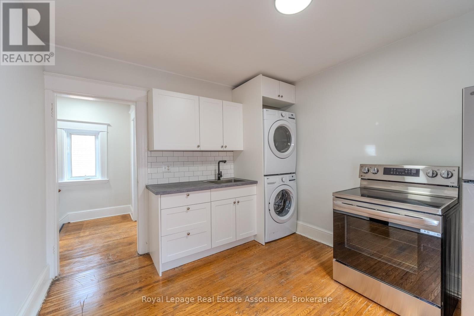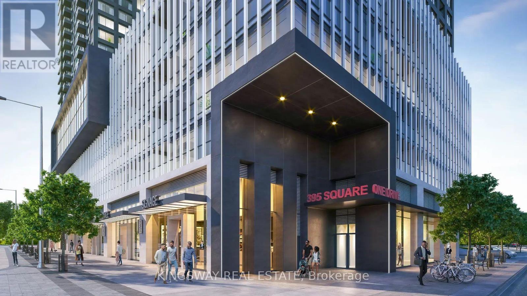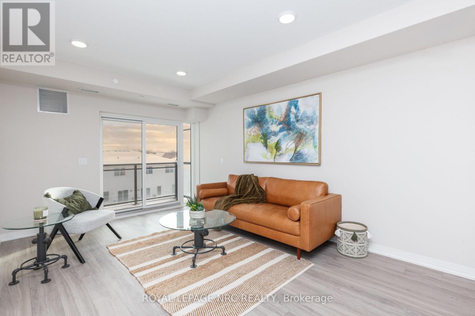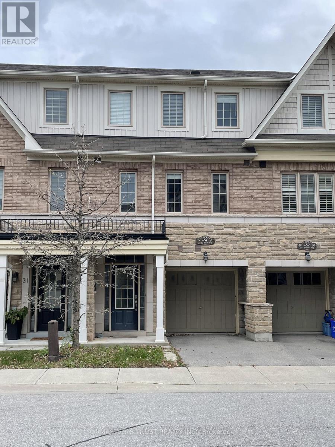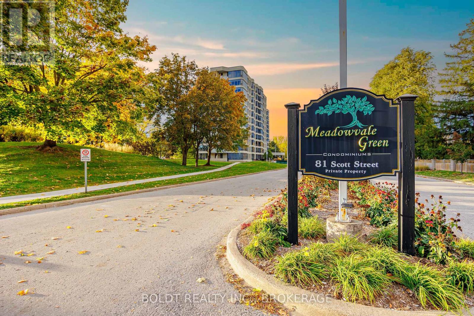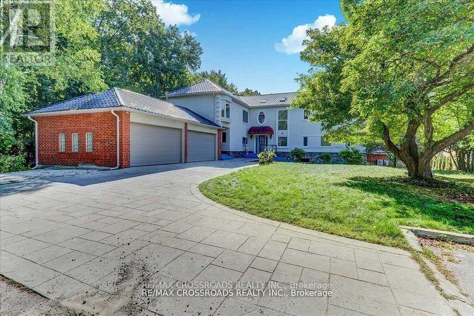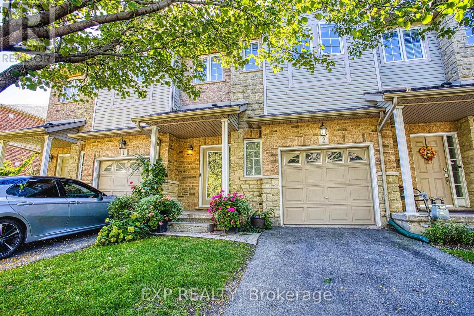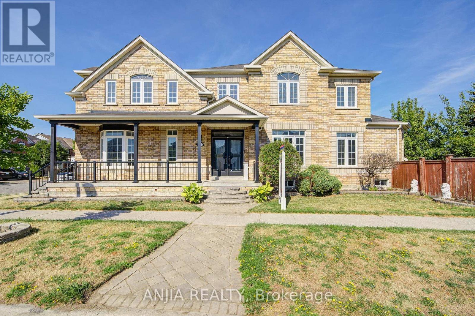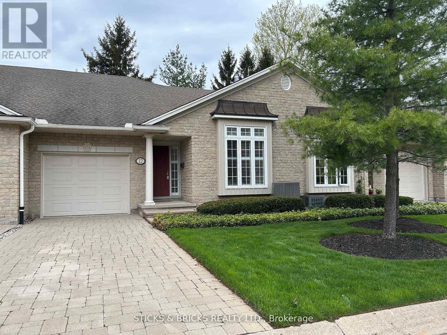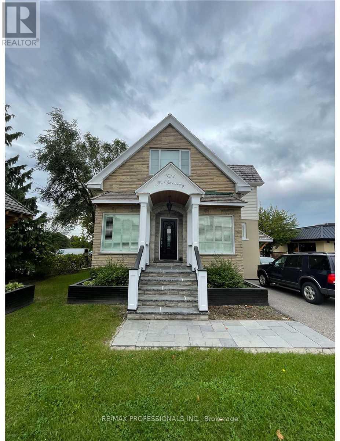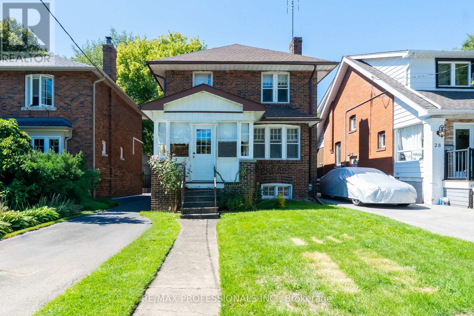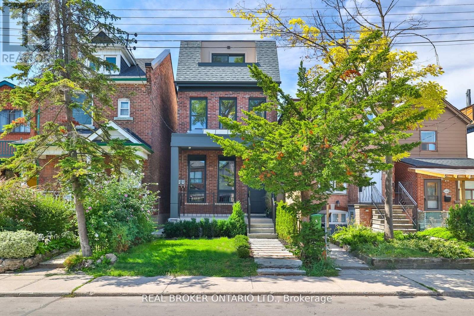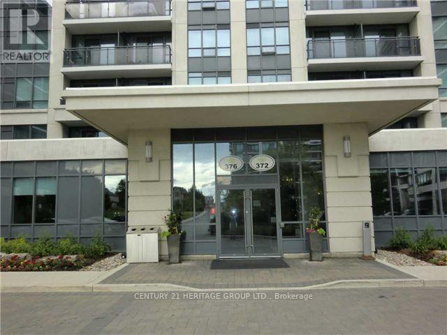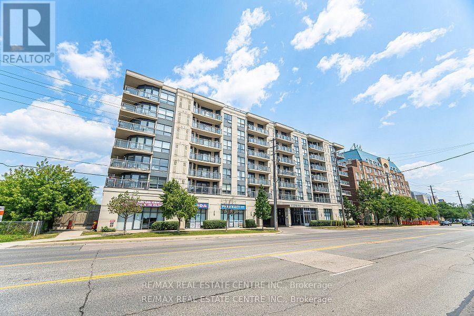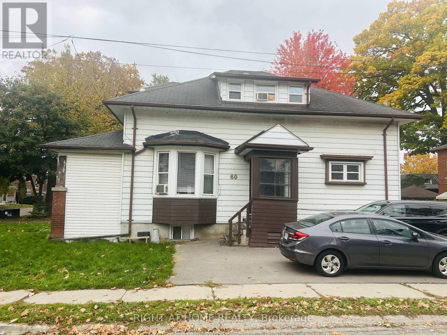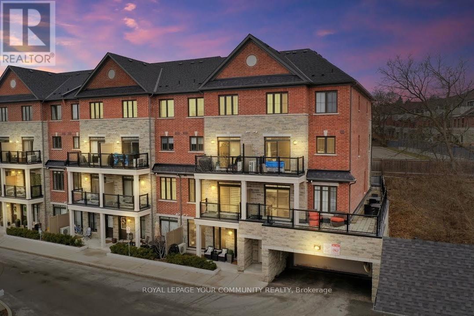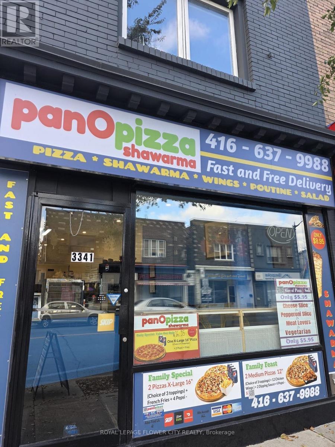Team Finora | Dan Kate and Jodie Finora | Niagara's Top Realtors | ReMax Niagara Realty Ltd.
Listings
20 Cardiff Court
Whitby, Ontario
Location location location! Welcome home to your stunning cottage in the city retreat! Located at the end of a quiet child friendly court this tastefully decorated open concept 3 bedroom 2 bath bungalow is spacious bright and has all the country style charm while being walking distance to all the amenities including grocery stores, shoppers drug mart , vet clinic, doctors offices, gyms, & restaurants. For those with children top rated schools such as West Lynde public school, Henry St.high school and st Marguerite's Catholic school are all within walking distance connected by Central Park . The Master bedroom boasts a custom bay window with tranquil views of the backyard. The Kitchen has been fully renovated with a custom traditional hood vent, brass cabinet hardware, stainless steel fridge, stove and a custom porcelain farm style sink. The Dining room leads out to a spacious deck and private backyard that features an above ground pool and various fruit trees. The spacious open basement also has a separate entrance. This country cottage in the city can be your new zen retreat. Don't miss out on a great opportunity to own this charming bungalow in the growing west Lynde neighbourhood where many new families are calling home. Furnace and AC regularly serviced Roof (2022) (id:61215)
508e - 8868 Yonge Street
Richmond Hill, Ontario
Rare Opportunity to Acquire a Lease at Westwood Garden Condos in Westwood Lane, Richmond Hill! Prime Location at Yonge St & Hwy 7/ 407, Just Steps Away from Langstaff GO Station. Minutes to Hwy 7/ 404/ 407, Shops, Restaurants, Hospital and Much More! Walking Proximity to Shops, Restaurants, Walmart, Lcbo, Cineplex, Places of Worship and Much More. Safe And Convenient Community Surrounded by Parks and walking trails, Top Rated Schools. 1 Parking and 1 Locker. 9 Ft Smooth Finished Ceilings, Wide Plank Modern finish and color Laminate Wood Floors, All Year-Round custom controlled Cooling & Heat. Stainless Steel Appliances, Modern bathroom fittings, Modern Kitchen, Upgraded light fixtures, Kitchen Island, New Blinds (Zebra rollers) on Windows, extra-long Balcony for sitting and Barbeque. 24 Hr Concierge, Recreation and Party room, Bike racks, Exercise room and other amenities - all within the building. (id:61215)
19 Drayton Crescent
Brampton, Ontario
Pride of ownership! This charming original family home sits on the preferred south side of a quiet crescent on a magnificent 8,000+ sq ft lot featuring an award-winning cultivated garden. Bright open-concept living/dining area with large windows and a spacious kitchen. Three good-sized bedrooms, 4-pc bath, and primary bedroom with walkout to a backyard deck and garden. Separate side entrance to a spacious basement with new laminate floors, 3-pc bath, bedroom, kitchenette, storage, and laundry sink perfect for in-law suite or rental potential. New roof (2024). Ideal for first-time buyers or investors. Excellent curb appeal and location near schools. Property is sold as is. (id:61215)
303 - 320 Tweedsmuir Avenue
Toronto, Ontario
*Free Second Month's Rent! "The Heathview" Is Morguard's Award Winning Community Where Daily Life Unfolds W/Remarkable Style In One Of Toronto's Most Esteemed Neighbourhoods Forest Hill Village! *Spectacular Low Floor 1Br 1Bth South Facing Suite W/High Ceilings Overlooking The Courtyard! *Abundance Of Windows+Light W/Panoramic Lush Treetop+Cityscape Views! *Unique+Beautiful Spaces+Amenities For Indoor+Outdoor Entertaining+Recreation! *Approx 558'! **EXTRAS** New Stainless Steel Fridge And B/I Dw To Be Installed,Stove+Micro,Stacked Washer+Dryer,Elf,Roller Shades,Laminate,Quartz,Bike Storage,Optional Parking $195/Mo,Optional Locker $65/Mo,24Hrs Concierge++ (id:61215)
1405 - 2007 James Street
Burlington, Ontario
Welcome to The Gallery, the epitome of luxury condo living in the heart of downtown Burlington. This stunning 1-bed + den,1-bath suite provides 649 sq ft of bright, thoughtfully designed space with floor-to-ceiling windows showcasing breathtaking, panoramic views of Lake Ontario. The sleek, modern kitchen features a gas stove, large island, quartz countertops, stainless steel appliances & a striking new backsplash, while wide-plank flooring, fresh paint, stylish new lighting & custom blinds elevate the space. The versatile den is ideal for a home office or creative studio. Step onto the oversized 160 sq ft covered balcony with a built-in gas line for BBQs & soak in spectacular south-facing lake views year-round. Residents enjoy unmatched resort-style amenities: indoor pool, state-of-the-art fitness & yoga studios, party & games rooms, rooftop terrace with BBQs & firepit, 24-hrconcierge & luxurious guest suites-all with acclaimed Bardo Restaurant conveniently located on the main floor. Walk to Spencer Smith Park, the waterfront, shops, restaurants & cafés, with quick access to QEW, 403 & 407 for effortless commuting. (id:61215)
Main #2 - 881 St Clair Avenue W
Toronto, Ontario
Large 850 sq foot 2 bedroom plus huge living area. Access to roof patio in the spring in summer facing South. Great, friendly Landlord. Great area with a streetcar at your doorstep. Grocery store literally right across the street + retail on St. Clair. Heat, Hydro & Water Included (id:61215)
2 - 157 William Street
Brantford, Ontario
** NEWLY RENOVATED KITCHEN & BATH* A very large 800 sqft one-bed, one-bath unit located in the heart of Brantford. This second-floor unit isa perfect bachelor pad unit for a student or even a professional couple. Lots of natural light, with a brand-new kitchen equipped with state-of-the-art appliances and its own private entrance and balcony. Close to public transport, all essential shopping and schools - Laurier &Conestoga -.Unlimited street parking is available. Tenant to pay 40% of all utilities. (id:61215)
418 - 395 Square One Drive
Mississauga, Ontario
A fantastic opportunity brand new condo for sale much lower than original purchase price, two bedrooms and one bathroom, Kitchen is modern with Brand new appliances open concept along with a garage and a storage locker. Located in the best spot in downtown Mississauga, steps from Square One, Sheridan College, easy access to Mississauga Transit, GO Transit, Highways, amazing amenities include a fitness centre with 1/2 court basketball and climbing wall, community gardening plots with garden prep studio, lounge with connecting outdoor terrace, dining studio with catering kitchen, as well as indoor and outdoor kids zones complete with craft studio, homework space, activity zones and toddler area. (id:61215)
318 - 50 Herrick Avenue
St. Catharines, Ontario
Experience life on your own terms. This executive 1-bedroom suite features an open-concept living area, stainless steel appliances, carpet-free flooring, and floor-to-ceiling windows. A place where you can do everything you want without worrying about upkeep: enjoy the pleasure of staying fit and healthy, hosting a party for friends and family or relaxing on a patio overlooking nature. You can do all of this and more with the spectacular array of amenities at Montebello. If you love the energy and vibrancy of an uptown address, then you want to call this home. Montebello is a new luxury condominium development by Marydel Homes at 50 Herrick Avenue, St. Catharines. Enjoy the beautifully landscaped courtyard and grounds, sleek upscale lobby and lounge, state-of-the-art fitness centre, elegantly appointed party room with kitchen, spectacular, landscaped terrace, Pickleball court, and much more. (id:61215)
32 - 2171 Fiddlers Way
Oakville, Ontario
Prime Locale Backing Onto Greenspace! Three Bedroom Freehold Townhome Finished On All Three Levels Just Minutes From New Hospital. Totally Approx. 1,800 Sq.Ft. Living space. Oak Staircases, Main Floor Laundry, Mid-Level Family Rm W/High Ceiling Open To Dining Rm, Great Eat-In Kitchen W/Breakfast Bar & Stainless Steel Appliances, Recreation Rom W/Walk-Out To Back Yard & More! Walk To Schools & Close To Parks, Community Centre, Shopping & Restaurants. Easy Access To Highways. A Minimum 1 Year Term Or Longer. *Tenant To Pay All Utilities * .Water heat owned. (id:61215)
809 - 81 Scott Street
St. Catharines, Ontario
Come see this beauty shine at Golden Hour. This stunning 1,025 sq. ft. 2+ Den corner suite features wraparound windows that fill the space with light and offers stunning views the lush, tree-lined surroundings and outstanding sunsets. Freshly painted and move-in ready, this highly sought-after "09" unit is rarely offered and truly stands out with its additional living space as well as its walkout balcony. Enjoy spacious principal rooms, a versatile den perfect for a home office or lounging area off primary bedroom. Enjoy the fantastic building amenities including a seasonal outdoor pool, fitness center, party room/games , underground car wash and more. Perfectly situated in the desirable North End, this condo offers easy access to the QEW, public transit, shopping plazas, and Fairview Mall - placing convenience, comfort, and community right at your doorstep. Whether you're downsizing, investing, or seeking your first home, this bright and beautiful corner suite delivers the perfect blend of lifestyle, space, and location. (id:61215)
Lower U - 9 Redland Crescent E
Toronto, Ontario
One Of The Most Desirable Streets In The Bluffs Area, Quiet Neighborhood, Fantastic Fully Renovated Walk Out Or Unit With Bedroom With 1 Bathroom, Kitchen With Large Granite Countertop, Open Concept W/Dining Room & Living Room. Hardwood Floors, , Spot Lights, Ample Space To Work From Home. Steps To The Bluffs, Sylvan Park, Cudia Park Trails, Near Great Schools, Walk To Ttc, Close To Go Station, Shopping Waterfront Area To Explore.& With Greenery (id:61215)
2 - 25 Ivybridge Drive
Hamilton, Ontario
Welcome to 2 - 25 Ivybridge Drive, a well-maintained townhouse in a desirable Stoney Creek community. Offering comfort, convenience, and value, this home comes with several standout upgrades and features you won't want to miss. Recent updates include a new roof (August 2025), giving peace of mind for years to come. Inside, the oversized main bathroom and generous primary walk-in closet provide both luxury and practicality, enhancing everyday living. Car enthusiasts and commuters will love the insulated and heated garage, complete with a 240V outlet-perfect for electric vehicle charging. Adding even more appeal, this property offers very low condo fees that cover landscaping and exterior building maintenance. Best of all, these fees do not increase yearly, keeping ownership costs stable and predictable. Ideally located, you'll be just minutes from Winona Crossing with Costco, Metro, restaurants, banks, and more, as well as the soon-to-open Confederation GO Station for easy commuting. With thoughtful upgrades, efficient maintenance, and a prime Stoney Creek location, this home is an excellent opportunity for buyers looking to combine modern living with long-term value. (id:61215)
66 Alfred Paterson Drive
Markham, Ontario
Beautifully Upgraded 4 Bedroom, 4 Bathroom Double Garage Detached Home On A Premium Corner Lot In The Sought-After Greensborough Community! Featuring A Bright And Functional Open Concept Layout With Hardwood Flooring Throughout The Main And Second Floor. Gourmet Kitchen With Quartz Countertops, Ceramic Backsplash, Pantry, And Breakfast BarPerfect For Family Living And Entertaining!Spacious Primary Bedroom With Walk-In Closet And 5-Piece Ensuite. All Bedrooms Offer Large Windows And Generous Closet Space. Finished Basement Boasts An Open Recreation Area, 2-Piece Bathroom, Pot Lights, And Vinyl FlooringIdeal For Family Enjoyment Or Extra Living Space.Enjoy The Curb Appeal With Interlocking Driveway (2 Driveway + 2 Garage Parking) And Front Patio. Walking Distance To Top-Rated Elementary Schools, Parks, Transit, And Minutes To Go Station, Shops, And Restaurants. A Meticulously Maintained Home In A Family-Friendly NeighborhoodMove In And Enjoy! (id:61215)
12 - 3241 Montrose Road
Niagara Falls, Ontario
A rare opportunity, in the small quiet enclave of Burnfield Lane! An immaculately maintained bungalow townhome with attached garage in a prestige location, convenient to all shopping and services with easy access to all major transportation routes. Enjoy convenient and spacious main floor living that opens beautifully to a large new deck surrounded by mature landscaping and trees. At the end of the day you will be happy to retire to this comfortable and inviting primary bedroom suite with 3 pc. ensuite bath. The second bedroom or den has easy access to the 4pc. main bath. You will never feel short of space in this condo, especially if you like to entertain. The bonus is an extra large finished family room and dining space in lower level that includes a full kitchen and a 3 pc. bath, just perfect for hosting any occasion for family and friends. (id:61215)
821 The Queensway
Toronto, Ontario
821 The Queensway - Prime Turn-Key Income Property! Incredible investment opportunity in a high-demand commercial corridor on The Queensway! This well-maintained, stand-alone building offers secure, fully leased income with excellent long-term tenants in place. Ideally positioned with outstanding visibility and strong foot/vehicle traffic, surrounded by thriving retail, new condo developments, and major national brands. Fully leased commercial building - stable rental income from day one. Excellent frontage on The Queensway with high visibility signage. Updated interior with professional tenant improvements. Zoned for a variety of commercial/retail uses - strong future potential. Surrounded by dense residential growth and continuous redevelopment. Minutes to QEW/Gardiner access, TTC at doorstep. Turn-key investment with hands-off management. Perfect for investors seeking a low-maintenance asset in an established and fast-growing Toronto location. Secure long-term income today with opportunity for future appreciation tomorrow.A rare find - properties like this don't come up often! (id:61215)
24 Queens Avenue
Toronto, Ontario
Opportunity knocks at 24 Queens Ave - a 4 Bedroom home in Old Mimico with a ton of Character and Charm. This Detached, 2-storey, solid brick home sits on an incredible 34 x 134 foot lot, features a 4+ car private driveway and is located directly across the street from Vimy Ridge Parkette and War Memorial (a protected and Historic site), and steps to The Lakeshore with close access to Lake Ontario. The home features original hardwood flooring throughout, 4 great size upper-level bedrooms, elegant dining and living room with original solid-oak wainscoting, staircase, trim and french doors! - ready for your to restore this original elegant charm! The home also features an enclosed front porch, separate/side door entrance with access to large/full unfinished basement- potential for creating a separate apartment/additional living space. *Updated/newer roof* Well maintained home- been in the same family for over 75 years! The large backyard has a ton of potential- create your own oasis or potential to construct a large garage/ garden suite or both! Opportunities are endless. Old Mimico- one of Toronto's most historic communities. Steps to TTC transit/ close to Mimico GO Station and nearby schools and parks. Quick access to Gardiner/QEW. Walk along the Lakeshore with all of the amenities you need - shops, eateries and much more. Take the virtual tour! (some photos virtually staged) (id:61215)
3a Bonniewood Road
Toronto, Ontario
Bright and Well-maintained 2-storey all-brick detached home with 3 bedrooms, located near Eglinton Ave East and Birchmount Rd. This move-in ready home features solid hardwood floors throughout the ground, roof & air conditioner in year 2024, low maintenance inside and outside. The basement features a separate entrance and a pre-installed electrical outlet reserved for a future stove, offering excellent potential for conversion into a rental unit or in-law suite. Offers parking for 3 cars. Conveniently situated within walking distance to TTC and the upcoming LRT, close to schools, parks, and shopping, etc. (id:61215)
444 Roxton Road
Toronto, Ontario
In the heart of the city yet set within a quiet, tree-lined neighborhood, this fully renovated 4,200 square foot residence captures the best of both worlds. Every inch has been reimagined from top to bottom with modern finishes and timeless style, creating a home that is both sophisticated and welcoming. High ceilings and light-filled spaces set the tone, while the thoughtful design ensures seamless flow and effortless living. The interiors showcase refined craftsmanship throughout, from the beautifully redesigned kitchen with premium details to versatile spaces that adapt to both entertaining and everyday life. Upstairs, spacious bedrooms feature spa-inspired bathrooms and generous storage, while landscaped outdoor spaces offer a serene backdrop for relaxation just steps from the city's energy. At the rear, a stunning two-storey laneway home further enhances the property's prestige and flexibility. With its own entrance, secure garage, and a bright one-bedroom suite complete with kitchen and bath, it is ideal for multi-generational living, guest accommodations, a private workspace, or valuable income potential. Everything the city has to offer, from acclaimed restaurants and neighbourhood parks to convenient grocery stores and public transit, is just steps from your door. Together, the main residence and laneway home present a rare opportunity where luxury, location, and lifestyle converge in perfect harmony. (id:61215)
#801 - 372 Highway 7 Avenue E
Richmond Hill, Ontario
COZY, SPACIOUS 1 BEDROOM & DEN (640 SQ.FT.) + A BALCONY * DEN, A SEPARATE ROOM, A COLONIAL DOOR IS EQUIPPED, CAN SERVE FOR MULTIPLE PURPOSES * DESIRABLE LAYOUT WITH EAST VIEW * NEUTRAL TONE INTERIOR * CARPET FREE THROUGH OUT * STEPS TO PARKS, PLAZAS, SHOPS, RESTAURANTS, BANKS, VIVA/TRANSIT AT DOOR STEPS * MINUTES TO HWY 407, 404, GO TRAIN * 24/7 CONCIERGE/SECURITY ** NO PET, NO SMOKER PER THE LANDLORD'S INSTRUCTION ** (id:61215)
616 - 872 Sheppard Avenue W
Toronto, Ontario
Welcome To 616 At 872 Sheppard Avenue West, Located In The Prestigious Plaza Royale. This Bright And Spacious 2 Bedroom, 1 Bathroom condo with 750 Square Feet Of Interior Living Space. Bright And Spacious Condo Featuring Split 2Bdr Layout And Large Balcony. Upgraded Kitchen With Granite Countertop, Backsplash And Stainless Steel Appliances. Open Concept Design with Living room, Dining room and Kitchen great for entertaining. Generous size Bedrooms, Freshly Painted and Carpet Free. Move-in ready! Walking Distance To Highly Rated Schools, Steps To Downsview Subway, 3 Stops To York U., 2 Stops To Yorkdale Mall. Affordable Maintenance Fees and Visitors Parking. Building Amenities Include Rooftop Terrace with Bbq, Party Room, Sauna, Gym and Bike storage. (id:61215)
2 - 60 Long Branch Avenue
Toronto, Ontario
UTILITIES INCLUDED. (Heat, Hydro, Water) 2 BEDROOM. Lots Of Natural Light. Lovely Quiet Building South Of The Lakeshore And Two Blocks North Of The Lake With Parks, Trails, Store, Banks, Groceries And Ttc At Your Doorstep. Close To Qew And 427. This Is A Bright And Clean Apartment With Laminate Floors. Good Size Bedrooms.Application Form, Need Full Equifax Credit Report, References, Letter Of Employment, proof of income, Tenant Liability Insurance. $50/month parking per spot. (id:61215)
20 - 196 Pine Grove Road
Vaughan, Ontario
Amazing Opportunity To Live In a Newer Condo Townhome Community Surrounded by Greenbelt Conservation, Walking Trails. 1100Sqft Gorgeous Suite Newly Painted & Incredibly Clean 2 Bedroom, 2 Bath Bungalow Model Premium Suite with Numerous Upgrades. Spacious, Bright, Modern Design, Neutral Colours, Large Kitchen With Quartz Island Ideal For Entertaining. No Carpet, Upgraded Dark Laminate Floors. Entrance From Ravine Side With Patio Walkout From Living Room. Ideal Location A+, Steps To Transit, Marketlane Shopping & Amenities, Schools, Easy Access To Highways. Shows 10+ (id:61215)
Main Floor - 3341 Dundas Street W
Toronto, Ontario
Turnkey **Pizza & Shawarma Takeout Restaurant** in the heart of Toronto's vibrant **Junction area**! Prime location with excellent foot traffic, surrounded by trendy shops, cafes, and residential developments. Recently renovated with a modern kitchen featuring **commercial-grade pizza oven, shawarma grill, hood system, and prep area** - all in excellent condition. Bright storefront with large signage and seating for dine-in customers. Strong walk-in and delivery sales with growth potential through catering and extended hours. Perfect opportunity for owner-operators or investors looking to step into a well-equipped, ready-to-go food business in one of Toronto's most dynamic neighborhoods. **Highlights:** * Great exposure on busy street * Fully equipped kitchen - turnkey operation * Low overhead & favorable lease terms * High-density area with loyal customer base * Suitable for multiple cuisines (id:61215)

