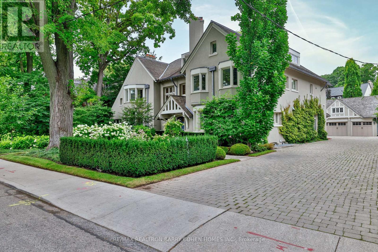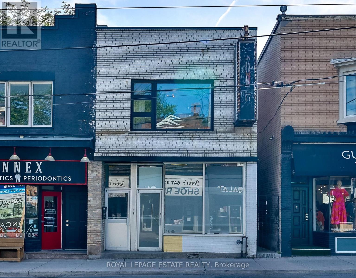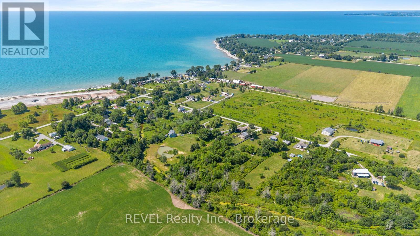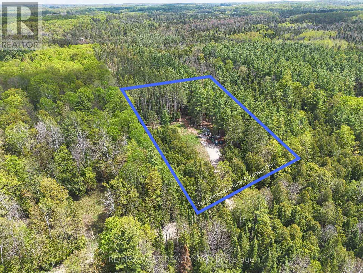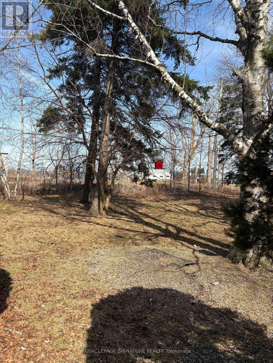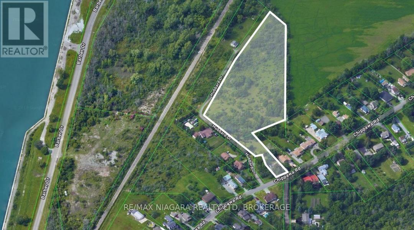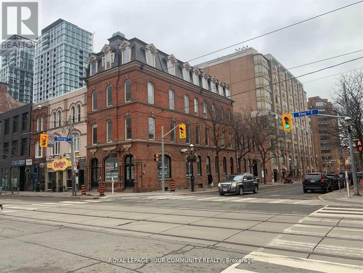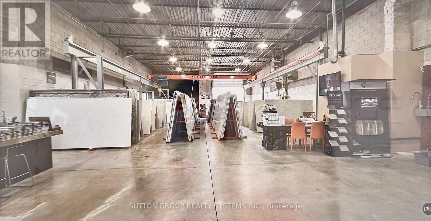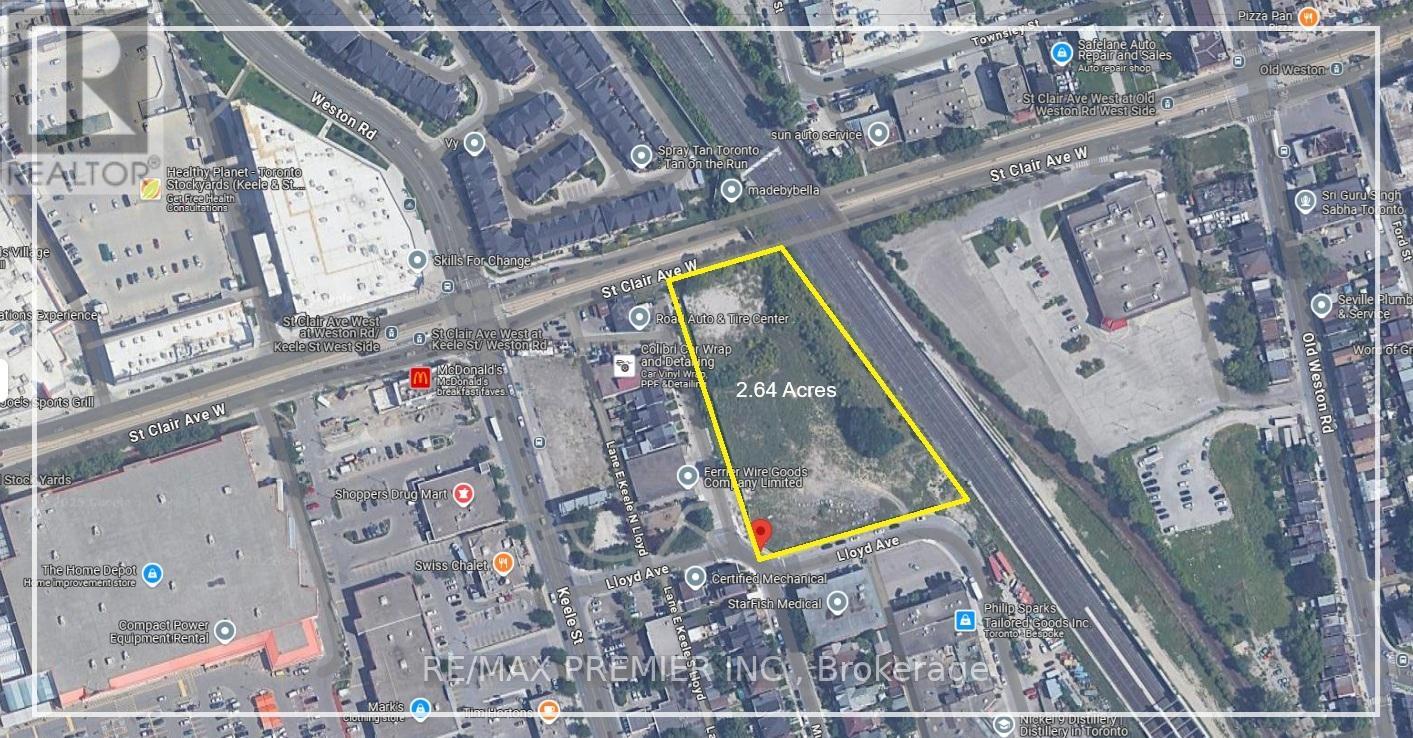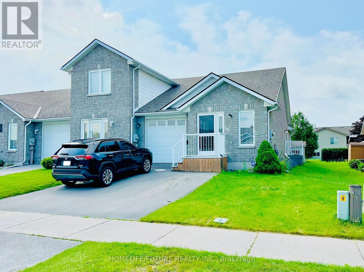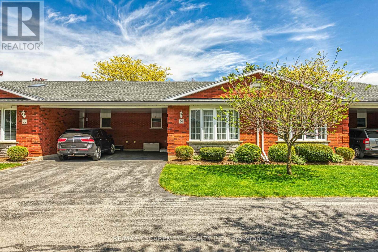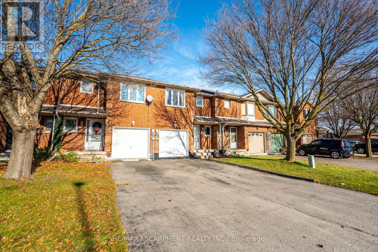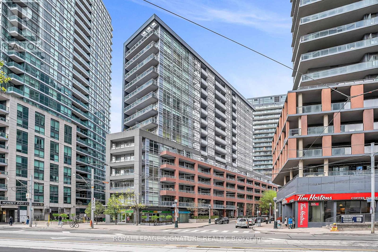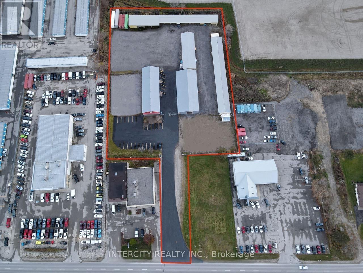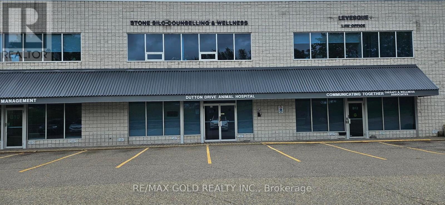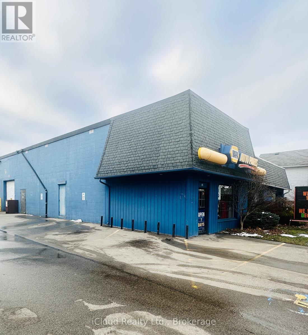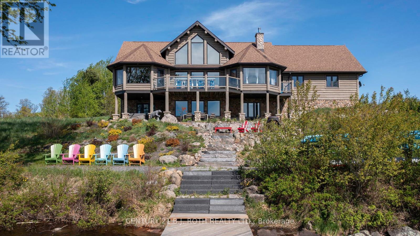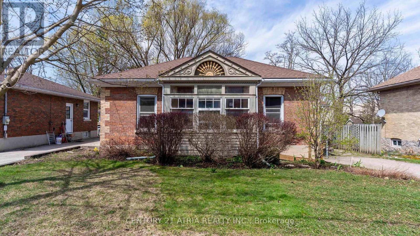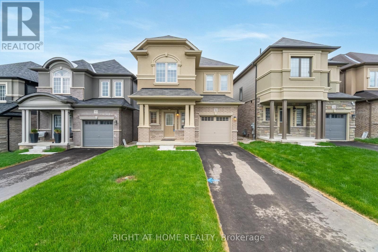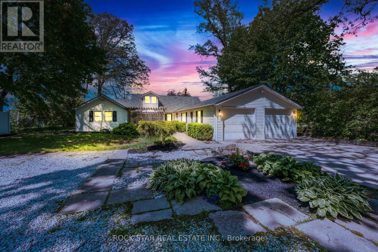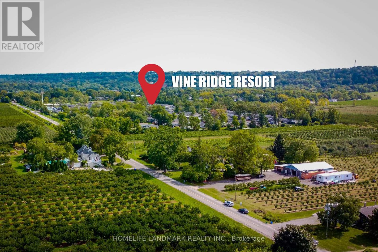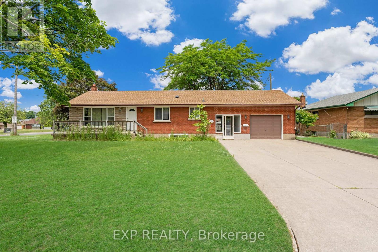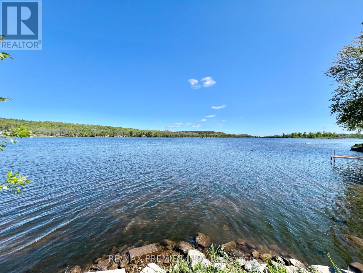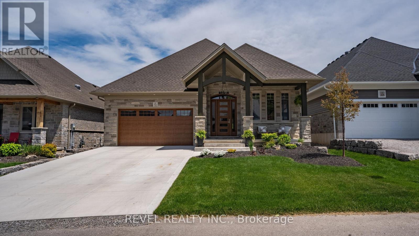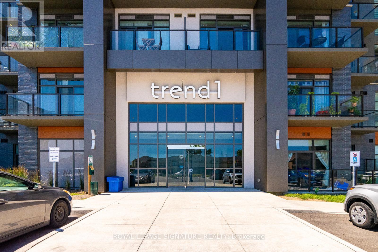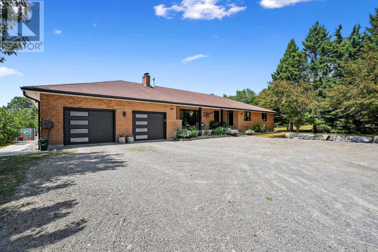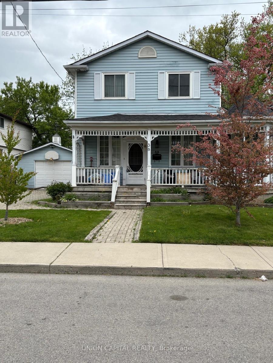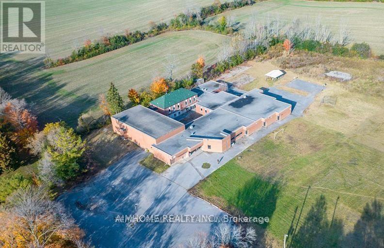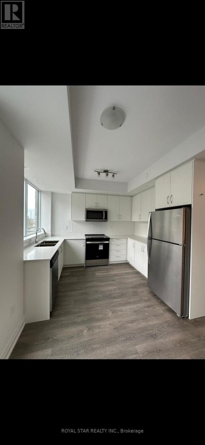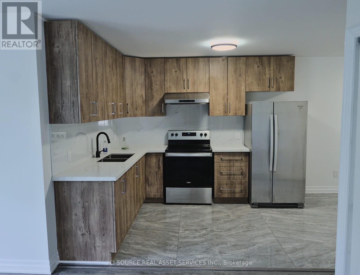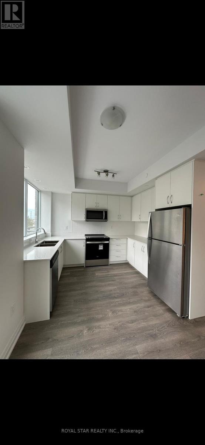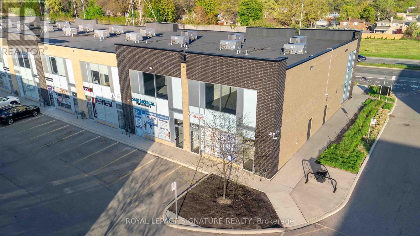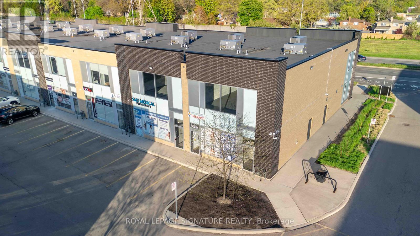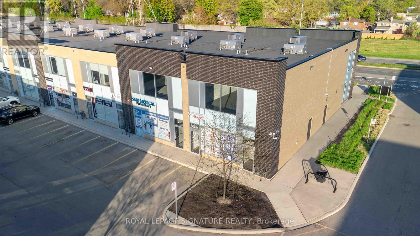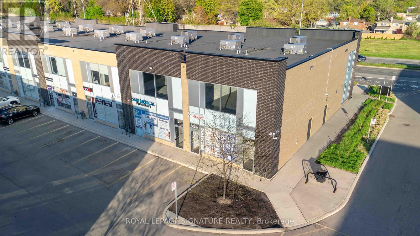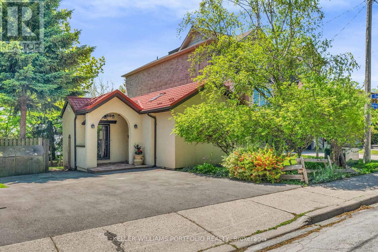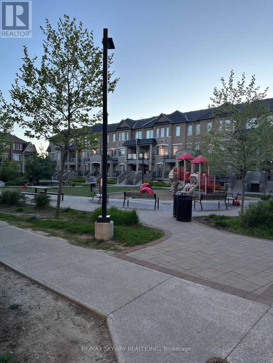Team Finora | Dan Kate and Jodie Finora | Niagara's Top Realtors | ReMax Niagara Realty Ltd.
Listings
1855 Stevenson Road N
Oshawa, Ontario
Calling All Investors & Developers! A Total Of 66.63 Acres Of Land Available For Sale! With Approx. 12-13 Acres Of Developable Land In The Hottest Area Of Durham Region! Minutes From Oshawa Executive Airport, Just South Of Hwy 407. Ontario Tech & Durham College On The East Side Of Property. The Terrain Entails...Beautiful Natural Heritage Features Within Windfields Branch Watershed Of Oshawa Creek. Flat Former Farm Fields, Open Country With Mixed Vegetation. (id:61215)
374 Spadina Avenue
Toronto, Ontario
Prime Corner Lot in the Heart of Kensington Market! Exceptional opportunity to acquire a high-profile vacant land parcel at the bustling intersection of Spadina Ave. & Baldwin St. one of Toronto's most vibrant and culturally rich neighborhoods. This rare corner site offers premium street exposure at the entrance of the Kensington Market, strong pedestrian traffic, and unmatched development potential. Zoned CR (Commercial Residential), this property is ideal for a mixed-use development with retail at grade and residential or office above. Surrounded by trendy cafes, restaurants, boutiques, and cultural landmarks, and just steps to Chinatown, U of T, Queens Park, and TTC access, this location is a proven hotspot for innovation and urban living. Developers, take advantage of this strategic position in a high-growth, high-demand urban core perfect for boutique condos, purpose-built rentals, or flagship commercial. End-users and land bankers welcome this is a long-term asset in a timeless location. Don't miss this legacy opportunity in one of Toronto's most dynamic corridors. (id:61215)
30 Whitney Avenue
Toronto, Ontario
Rosedale - Toronto's Most Prestigious And Storied Neighbourhoods. Awe-Inspiring 2017 Renovation Of The Highest Standards, This Three-Storey Estate Of 8,881 Sf Plus Its Amenity Rich Lower Level Is Nestled On Over 108' Of Stunning Frontage. Old-World Architecture With A Contemporary Twist. Step Inside To Discover Generously Proportioned Principal Rooms, Soaring Ceilings, Sweeping Grand Staircase And An Effortless Flow Ideal For Both Intimate Family Living And Large-Scale Entertaining. Heated Stone Floors Run Throughout Offering Year-Round Comfort.The Heart Of The Home Is A Chefs Dream Kitchen With Top Of Line Appliances And Seamless Indoor-Outdoor Connection. All Bedrooms With Private Ensuites, Primary Retreat Boasts 6pc Marble Bath, Opulent Boudoir And Dedicated Laundry Facilities. 3rd Storey Is Enhanced With Two Additional Bedrooms Each With Ensuites, Private Kitchenette And Open Sitting Area. The Lower Level Completes This Masterpiece With An Oversized Wine Cellar, Games Room/Media Room, Private Sleeping Quarters And Full Spa With Exercise Room, Indoor Pool Swim Spa And Steam Shower. Outside, Enjoy Lush Professional Landscaping, Unparalleled Privacy And Serenity In The Heart Of The City. A Stunning Concrete Pool With Built-In Hot Tub, A Fully Equipped Outdoor Kitchen. Multiple Seating Areas Perfect For Entertaining Or Serene Relaxation. Rare 3 Gar Heated Garage With Ev Charger. Enjoy The Best Of Urban Living With Close Proximity To Yorkville, Downtown Core, Public Transit, And Torontos Top-Ranked Elite Public And Private Schools. This Is A Once-In-A-Lifetime Opportunity To Own A Landmark Home In One Of The City's Most Coveted Enclaves. (id:61215)
1088 Bathurst Street
Toronto, Ontario
An Amazing Annex Opportunity Awaits! 1088 Bathurst Street, just south of Dupont, offers over 3,000 SF of leasable space across three levels. The main floor (~1,014 SF) and lower level (~982 SF) are currently used as an architects studio (occupied by a relative of the owner) and will be vacant on closing. These two levels are internally connected and each have their own kitchenette and washroom (a 3-pc and 2-pc on main floor and a 2-pc in lower level. The lower level also has its own walk-out. Easily add an apartment at the back of the main floor and potential for basement apartment. Zoned CR 2.5, the property allows for a variety of uses, and the current layout suits office, studio, or light retail. The upper level features a modern 2-bedroom apartment (~1,014 SF) with a private entrance, ensuite laundry, 4-pc washroom, separate mechanicals (rented furnace and hot water tank), and a bright, open-concept kitchen/living space overlooking Bathurst Street. The residential tenant is open to staying or may vacate. Rear laneway access from Dupont Street allows for easy unit entry, side-by-side parking for two cars, and offers future development potential-- build up or out (see neighbouring property to the south). A short walk to both Bathurst and Dupont subway stations, this location is in a rapidly evolving pocket of the city, with ongoing revitalization along Dupont. Open your business, create a live/work space, or invest in a prime Annex location. (id:61215)
11817 Side Road 18 Road
Wainfleet, Ontario
A rare opportunity awaits in the highly desirable community of Wainfleet, just moments from the sandy shores of Lake Erie. This expansive lot offers incredible potential to build your dream home or cottage retreat in a peaceful, nature-rich setting. Whether you choose to construct a custom residence or enjoy the charm of the existing 1-bedroom, 1-bathroom cottage, this property offers versatility and value. Surrounded by natural beauty and perfectly located for outdoor enthusiasts, this lot provides the ideal canvas for a seaside escape or year-round residence. Dont miss your chance to secure a spacious parcel in one of Wainfleet' s most sought-after locations, opportunities like this are few and far between! (id:61215)
796331 East Back Line
Chatsworth, Ontario
Beautiful 1.88 acre in Berkeley, Ont. only 1.5 hrs north of Toronto. Cleared, driveway in, deep well installed 2023 with Bison Handpump, 108 sq ft bunkie with loft and deck, hard wired for generator, hydro 400 m, and Jotul woodstove to keep you toasty warm in the winter. Back of property has fire pit with cleared picnic area. Surrounded by forest and adjacent to Saugeen Valley Conservation. No screening area under SVCA (Saugeen Valley Conservation Authority) allows you to get your permit and start building. Township of Chatsworth allows two dwellings on this size lot, min 250 sq ft. Are you ready to go tiny or downsize? Berkeley awaits you! (id:61215)
Lot 3 - 455 William Street
Niagara-On-The-Lake, Ontario
Situated in the vibrant heart of Old Town Niagara-on-the-Lake, this 60ft x 110ft lot offers a rare opportunity to build a custom home that combines natural beauty and urban convenience. This property is adjacent to and overlooks a scenic wooded area. Nestled in a sought-after neighborhood, its just a short stroll from Lake Ontario, waterfront parks, and the beach. Conveniently located near main street shops, dining, wineries, theatres, and North America's oldest golf course. Taxes are yet to be established, and utilities are available at the lot line. (id:61215)
Lot 2 - 455 William Street
Niagara-On-The-Lake, Ontario
Situated in the vibrant heart of Old Town Niagara-on-the-Lake, this 60ft x 110ft lot offers a rare opportunity to build a custom home that combines natural beauty and urban convenience. This property is adjacent to and overlooks a scenic wooded area. Nestled in a sought-after neighborhood, its just a short stroll from Lake Ontario, waterfront parks, and the beach. Conveniently located near main street shops, dining, wineries, theatres, and North America's oldest golf course. Taxes are yet to be established, and utilities are available at the lot line. (id:61215)
Lot 1 - 455 William Street
Niagara-On-The-Lake, Ontario
Uncommon extra-wide building lot measuring 84.5 feet by 110 feet, situated in the vibrant heart of Old Town Niagara-on-the-Lake. This property is adjacent to and overlooks a scenic wooded area. Nestled in a sought-after neighborhood, its just a short stroll from Lake Ontario, waterfront parks, and the beach. Conveniently located near main street shops, dining, wineries, theatres & North America's oldest golf course. Taxes are yet to be established. Utilities are available at the lot line. (id:61215)
Lot 3 Little Bark Bay Drive
Madawaska Valley, Ontario
Amazing Lake Frontage, lot 187 feet along the lake ! Area Over 2 acres! Located Near City Of Barry's Bay, Surrounded By Nature With Beautiful View Of The Lake! Facing The Lake, Close To Algonquin Provincial Park. Minutes To Barry's Bay, Grocery; Boat Launches; Golf Course. Perfect Place For A Vacation And Family Gatherings! This stunningly beautiful, sheltered bay on the shores of Bark Lake has long been an undiscovered treasure - known only to nature. **EXTRAS** Residential Freehold. Common element annual fee:1000 per year(Road maintenance) (id:61215)
294 Lyon's Creek Road
Niagara Falls, Ontario
Don't miss this rare opportunity to own a breathtaking waterfront vacant lot, measuring 180 x 256 ft. This approved building lot is ready for your dream home with a main floor plan of 1,818 sq ft and a 32 ft building height. The property also qualifies for severance, allowing for the potential to create two lots (severance cost estimated at $30K-$40K). An exciting new development is planned just across the street, featuring detached homes, townhouses, and commercial plazas, starting as soon as next year. The lot benefits from an existing sanitary sewer system in the area, with a wastewater treatment plant underway to support future growth. Imagine living just steps from Fallsview Casino, Niagara Falls, the charming Village of Chippawa, a new hospital, popular restaurants, shopping, a marina, and beautiful walking/biking trails. This prime location also offers easy access to the QEW. Build your dream home with stunning waterfront views or take advantage of the severance opportunity to create two lots for future homes. The possibilities are endless come and see this exceptional lot for yourself! **EXTRAS** ***SEE ATTACHMENTS TO THE LISTING!!!*** (id:61215)
N/a Hubbard Drive
Port Colborne, Ontario
4.6 acres total of residential development land in Port Colborne with city services on Chippawa Road, and options for development. Potential to develop where house currently sits, leading to 4.2 acres of residential development land. House could be rented in the interim, while preparing plans to develop or holding. Great opportunity for investors/developers in the charming lake town of Port Colborne, just 5 minutes from the future Asahi Kasei battery plant. **Includes 194 Chippawa house and 4.2 acres of residential development land behind it on Hubbard Drive** (id:61215)
6374 Wellington Road 7 Centre
Centre Wellington, Ontario
Amazing opportunity to invest in one of the best pieces of real estate in one of the best locations in Ontario. Offering 100+ acres of flat agricultural land Close to the Elora City limits. Tons of potential with this property. Situated very close to residential and commercial development in the area, you can Farm on fertile soil/land, Develop or Land bank for future and take advantage of possible urban boundary expansions. Once in a lifetime opportunity to take advantage of today. In between 1st line and 2nd line, 5 mins from downtown Elora. 40.88 Hectares as per plan of survey(attached). Severance has been officially approved. (id:61215)
4th Flr - 187 King Street E
Toronto, Ontario
Offering first 6 months net rent free. Rustic And Open Concept Fourth (Top) Floor Office Space With Sweeping 270 Degree Skyline Views. Multiple Windows Provide Ample Natural Light. Gorgeous Historically Protected Low Rise Building On King St Streetcar Line. Steps From St. Lawrence Market, Minutes To DVP/Gardiner/Lakeshore. 1850 Sqft. Full Kitchen + Kitchenette, Full Bathroom+ Shower. Very Unique Space. Could Easily Accommodate A Variety Of Uses. Easy To Show**EXTRAS** Perfect Professional Office Space, AAA Location!!! Gross Lease. Offering Full Bath, Full Kitchen And Kitchenette. All Lighting And Window Blinds Remain. (id:61215)
1 - 3 - 5151 Everest Drive
Mississauga, Ontario
Excellent Opportunity to Acquire a First Class Natural Stone, Quartz, Porcelain Manufacturing Business. Specialized in Countertops, Floors, Walls, Fireplaces, Stairs, Kitchens, Bathrooms and much more. This Modern And Innovative Company has 20 years in business and provides The Highest Quality Stone Production For Residential, Custom Homes, Builders and Commercial Projects. Turn Key Operation Business. Excellent Skilled Employees. Many returning clients. Amazing Social media exposure, Revenue and Clientele. Large Selection of First Quality Porcelain, Quartz and Natural Stone Slabs in Inventory evaluated at $400,000 and Offcuts Inventory $100,000. Many machines included. They provide a complete project service and maintenance from design, slab selection, fabrication, and installation. They have an excellent reputation in the Greater Toronto Area for their exceptional customer service. List of Assets attached. Please Check their New Website and Virtual Tour at https://torontogranite.com (id:61215)
6 Lloyd Avenue
Toronto, Ontario
Rare opportunity to lease 2.64 acres of commercial land in the heart of Torontos Junction. Centrally located with excellent access to major arterial roads. The site is level, fenced, and suitable for a variety of industrial, storage, or outdoor commercial uses. A unique offering in a tight urban land market. All information to be independently verified. (id:61215)
11 Alder Court
Belleville, Ontario
Great Location, End Unit Freehold Town-Home. Well Maintained Home Has Both Levels Finished Over 1700 Sq Ft) With 2 Full Washrooms. Sunroof, Furnace And A/C Are All Newer, Dining Area Window Has Been Upgraded To Patio Doors To Allow Lots Of Extra Light In And Side Yard Access. Close To Shopping, HWY 401 And Etc (id:61215)
34 - 175 Victoria Street
Norfolk, Ontario
"Move-in ready condo situated in established Simcoe complex near schools, churches, Hospital, malls, downtown shops/eateries. Incs 1997 blt brick bungalow w/att. carport & paved drive -introduces 1100sf of open conc. living space ftrs living room w/skylight, low maintenance vinyl flooring'20 & renovated kitchen sporting white cabinetry, tile back-splash, gas stove, fridge & dishwasher'20 & dining area, primary bedroom incs WI closet, modern 4pc bath & guest bedroom/poss. family room enjoying patio door WO to 10x24 rear deck. 1100sf lower level ftrs family room w/gas FP, 3pc bath, utility/storage room & office/poss. bedroom. Extras -Aqua-therm furnace, AC & water softener. Condo fees inc building insurance, ext. maintenance, ext. doors, windows, roof & visitor parking. Rear deck to be replaced by Condo Corp. Status certificate available. (id:61215)
85 Royalvista Drive
Hamilton, Ontario
Finished basement with 4th bedroom Welcome to your dream home in the highly sought-after Templemead neighborhood of Hamilton Mountain! This beautifully maintained freehold townhouse offers a modern, move-in-ready layout designed for todays lifestyle. Step inside to a bright, inviting foyer and enjoy a carpet-free main and upper level. The spacious kitchen, complete with updated stainless steel appliances (2021), ample cabinetry, and generous counters, is perfect for cooking and entertaining. Sunlight floods the dining area through a charming bow window, flowing seamlessly into the cozy living room with a warm gas fireplace and doors opening to your serene backyard oasis. The master suite is a true retreat, featuring a walk-in closet and a luxurious ensuite with a soaker tub and separate shower. Two additional bedrooms share a stylish 4-piece bath, with one offering ensuite access. The finished basement with 4th bedroom adds incredible versatility ideal for guests, a home office, or a fun recreation space. With a new roof (2023), two parking spaces plus garage, and a prime location near parks, schools, transit, shops, and the Link, this home is ready to welcome you! (id:61215)
51048 Ron Mcneil Line
Malahide, Ontario
WELCOME TO THIS BEAUTIFUL DETACHED HOUSE ON AN ESTATE LOT WITH 4350 SQFT OF LIVING SPACE WITH BEAUTIFUL UNOBSTRUCTED SUNSET VIEWS. THIS IS A HOUSE YOU WILL FALL IN LOVE WITH! THIS HOUSE FEATURES A SPACIOUS PRACTICAL LAYOUT WITH A HUGE GOURMET CHEF'S KITCHEN, SEPARATE LIVING, FAMILY, OFFICE & OAK STAIRS LEADING TO 5 SPACIOUS BEDROOMS. THE MASTER FEATURES 5PC EN-SUITE AND HIS/HERS CLOSET. THIS HOUSE FEATURES TONS OF UPGRADES, INCLUDING HARDWOOD FLOORS, QUARTZ COUNTERTOPS, HIGHEND STAINLESS STEEL APPLIANCES, ISLAND, POT LIGHTS, & SMART SPRINKLER SYSTEM. STAINLESS STEEL APPLIANCES, 2 FIREPLACES, SMART HOME WITH ALEXA, SMART GARAGE DOOR OPENERS, MOTION SENSORS , RING SECURITY SYSTEM OWNED, PROJECTOR ON DECK, SMART LOCKS , ECO BEE SMART THERMOSTAT, 52 SMART IRRIGATION SPRINKLERS & LOTS MORE. A SHORT DRIVE TO THE UPCOMING VW BATTERY PLANT IN ST.THOMAS. NOTE: PICTURES ARE FROM PREVIOUS LISTING. (id:61215)
317 - 15 Bruyeres Mews
Toronto, Ontario
Spacious 1+ den condo with walk-out balcony in a prime downtown location with parking & locker. This bright and functional 1+den layout features a spacious living room with walk-out to a private balcony, a modern kitchen with granite countertops, stainless steel appliances, and a centre island with breakfast bar perfect for entertaining or casual meals. The primary bedroom impresses with wall-to-wall, floor-to-ceiling windows and a large walk-in closet. Stylish laminate flooring flows throughout the unit. Amenities include: Concierge, fitness centre, party/meeting room, rooftop garden, visitor parking. Situated in a centrally located boutique building near the Lake, Billy Bishop Airport, CNE, major sports stadiums, financial and entertainment districts, plus steps to the grocery store and LCBO. Ideal for professionals, investors, or anyone seeking vibrant downtown living! (id:61215)
000 Clear Lake Road
Parry Sound Remote Area, Ontario
Very private parcel. Small lake/pond. Year round road. School bus route. Great building site with excellent view of the small lake/pond. Area known for snowmobiling, hunting, fishing and the nature at its best. Unorganized township. Survey Available. (id:61215)
1290 Dundas Street
Woodstock, Ontario
Discover a prime industrial gem at 1290 Dundas St, Woodstock, ON! Great Opportunity To Own This 3.114 Acre property, located in the M3 General Industrial zone, is strategically positioned just 1 minute from the Toyota Manufacturing Plant and 2 minutes from HWY 401. Offering over 13,000 SQFT of Storage & Parking, a 6000 SQFT Heated Warehouse with large drive in doors, 6000 SQFT Office and 30 parking spots, it caters to diverse business needs. The versatile M3 zoning allows for uses like a Truck Transport Terminal, Lumber Yard, and more. Currently utilized as a Tow Yard, Open Storage, and Truck Repair Shop, it includes plans for future expansion, making it a rare opportunity for your business aspirations. Don't miss out schedule your viewing today! Will be sold together with 1284 Dundas St, Woodstock. Total combined area 3.73 acres Clean latest environmental available. (id:61215)
B 11 - 490 Dutton Drive
Waterloo, Ontario
Welcome to an exceptional commercial office building opportunity in the heart of Waterloo, boasting a generous 2260 square feet of space in a prime location. This property is ideally situated for success, offering close proximity to all amenities and quick access to Highway 7/8. With versatile E3 zoning, this space is suitable for a wide range of uses. Various office rooms provide flexibility and convenience. One of the standout features of this property is its potential to be partially rented (owners will move equipment to one one room), offering versatility in your business operations and making it an excellent choice for someone who wants to start out in a great location without too many overheads. On-site reserved parking for your employees and dedicated visitor parking to accommodate guests. Dutton Business Park is a prestigious commercial plaza. Space is best suited for office and a variety of other uses. Unit fronts onto the Conestoga Expressway (Hwy. #85).Lots of free parking on site. (id:61215)
52 Moore Street
St. Thomas, Ontario
Situated in a Prime Area of St. Thomas, 52 Moore Street benefits from excellent visibility and accessibility. Spanning roughly 4800 sq.ft. of this commercial property (current zoning R4) offers ample room for various uses from retail to office space or even a mix of both. The vacant property may provide immediate higher rental income portential for investors. The property is suitable for numerous business types - whether you're looking to open a storefront, establish office headquarters or explore other commercial opportunities. The building includes essential amenities to support business operations, ensuring a smooth transition for new occupants. Price to Sell. Buyer to do their own due diligence regarding permitted uses. (id:61215)
64 Mccords Road
Mckellar, Ontario
Experience unparalleled privacy and breathtaking lake views from this stunning waterfront estate, boasting 521 feet of pristine shoreline and west-facing exposure for year-round sunsets over a serene, quiet bay. Tucked away from boat traffic and road noise, yet perfectly positioned for endless boating adventures on Lake Manitouwabing. This luxurious retreat offers 3+2 spacious bedrooms, including a grand 27x15 waterfront-facing King Suite. Three beautifully appointed bathrooms include a double-wide shower with dual shower heads on the main floor and a soaking tub in the primary ensuite. Designed for comfort and style, the open-concept living space features vaulted wood-lined ceilings, hand-scraped wood floors, and stunning floor-to-ceiling stone fireplaces. A chefs kitchen with high-end stainless steel appliances makes entertaining effortless. Step outside to a waterfront granite patio, fire-pit, and deep-water dock - perfect for swimming, boating, and soaking in the natural beauty. Unwind in the hot tub or take advantage of the massive 2,000 sq. ft. detached garage/workshop for all your recreational and storage needs. A truly rare find, this exceptional property offers the ultimate blend of luxury, tranquility, and adventure on one of the areas most sought-after lakes. (id:61215)
130 Wellington Street S
St. Marys, Ontario
Charming Ontario Cottage Steps from Downtown St. Marys. Welcome to 130 Wellington Street South an immaculate red brick Ontario cottage that perfectly blends timeless character with tasteful modern upgrades. Ideally located just a short stroll from the heart of historic St. Marys, this beautifully maintained 3 bedroom home offers an inviting retreat with distinctive charm inside and out. From the moment you arrive, you'll appreciate the home's curb appeal, enhanced by a pavestone driveway, and a fenced in backyard that creates a sense of privacy. The flagstone patio is ideal for summer entertaining, while the cozy front porch adds a classic touch. Inside, the home features a thoughtfully upgraded kitchen with custom design details including painted cabinetry, butcher block countertop, cherry flooring, and a new window that fills the space with natural light. The adjoining family area continues the flow of rich cherry hardwood and connects seamlessly to the warm and welcoming living room, where a gas fireplace with leaded surround windows sets the tone for relaxed evenings. The custom 4-piece bath is a standout, featuring a full walk-in shower, separate soaker tub, heated travertine tile floors, built-in laundry with stackable washer/dryer, and a handcrafted vanity combining luxury with functionality. Throughout the home, original trim and flooring have been beautifully preserved, maintaining the historical integrity of the property while complementing the modern enhancements. This home is truly move-in ready, offering comfort, style, and a touch of heritage all in one. St. Marys is home to it's own hospital, two public elementary schools and one secondary school, a recreation centre with two ice pads and an indoor salt pool, a YMCA, and walking trails. Don't miss your opportunity to own a piece of small town charm ideal for first-time buyers, downsizers, or those seeking a picturesque escape in one of Ontario's most beautiful and historic small towns. (id:61215)
32 George Brier Drive W
Brant, Ontario
FINISHED BASEMENT - Everything You Need & Ready in This 2 Year New Detached 4+1 Bedroom & Den 3.5 Bathroom Home Approx 2900 Sqft Finished Living Space + Additional & Professionally Finished Basement with a Permit! 2 Kitchens! In-Law Suite Basement! Upgraded Stucco & Stone Front Elevation. 9 Foot Ceilings on Main. Spacious Foyer Entrance With Huge Coat Closet & Modern Niche Space For Decorative Furniture Designing! Direct Access to the Garage From Foyer. Kitchen with Huge Island with Breakfast, Lots of Solid Oak Cabinets, Microwave Insert Space, with Stainless Steel Appliances. Main Floor Has 2 Living Spaces + a Dinette Spacious Enough for a Large Dining Table. Elegant 12x24 Tiles. Custom Sheer Shade Throughout Entire Home, Large Glass Sliding Door to a Relaxing Backyard Deck. 4 Very Spacious Bedrooms Upstairs. Master Bedroom Features a Huge L-Shaped Walk-in Closet and a 4 Piece Bathroom with a Soaker Tub, Stand-Up Shower with a Glass Entrance, And Vanity with Tons of Counter Space. All Closets with Upgraded Doors. Convenient 2nd Floor Large Laundry Room. The Basement is Ready for You & Finished with an Additional Kitchen, Huge Living Space, Bedroom, 1 Full Bathroom with Integrated Stacked Laundry & Huge Pantry/Storage! Literally a 2 Minute Drive to the Highway 403 Exit! All New Plazas Just Finished Construction with Everything You Need Including Dollarama, Home Hardware, Tim Hortons, Burger King, Anytime Fitness, Tons of Restaurants, Pet Stores, Brant Sports Complex & More! This Home is Located at the very South Tip of Paris, only a 5 to 10 Minute Drive to All Amenities in Brantford, including Lynden Mall & Costco! Home Under Tarion Warranty, Buy with Confidence! (id:61215)
3186 Dana Street
Plympton-Wyoming, Ontario
Charming lakefront retreat on 75ft of stunning shoreline overlooking the crystal blue waters of Lake Huron. Tucked away on a private road, surrounded by mature trees, sits a beautifully crafted beach house with coastal inspired design & west facing windows showcasing remarkable sunsets over the water. From the courtyard you are welcomed through double doors to an inviting, character filled space. Sun streams in from wall to wall windows highlighting the warm wood beams, staircase railing, wood clad vaulted ceilings & natural toned hardwood flrs. Featuring ~3,000 sq.ft. of living space, this thoughtfully designed home offers 4 bedrms & 2 full bathrms on the main floor. The loft/mezzanine boasts a 5th bedrm, 1/2 bathrm & flexible living space where you could set up a cozy reading nook, creative artist studio, home office or all of the above. At the heart of the home lies the open-concept living area with a stone surround gas fireplace, spacious kitchen with breakfast bar & a built-in dining nook. Imagine the fun gathering as everyone sits down to dinner with the lake as your backdrop. Wake up to the sound of gentle waves hitting the shore from the primary bedrm retreat that offers privacy with your own ensuite bathrm & walk-in-closet. Sliding doors from the main living area provides for a seamless flow between indoors &outdoors. Stepping outside to the gorgeous backyard, your choice of where to relax are many - be it on the stone patio with hot tub, down on the deck overlooking your private beach or sunbathing on the sand at the waters edge.Although you feel far away from it all, necessities are close by & you are only minutes to the beachside community of Brights Grove. Enjoy paddle boarding, kayaking & boating - or stay on land with tennis & pickleball courts near by. Whether you are dreaming of year-round beachside living, planning family getaways or looking for a home you could occasionally rent out as an AirBnB look no further than this exceptional property! (id:61215)
232 - 1501 Line 8 Road
Niagara-On-The-Lake, Ontario
This Fully Furnished, 2 Bed 1 Bath Cottage Is Located In The Beautiful Vine Ridge Resort In Queenston, Which Is Open From May 1st to October 31st. Enjoy Hiking, Cycling And Wineries Nearby. The Annual Resort Management fee is $8490 (2025) Includes Unlimited Use Of All Resort Facilities For You, Your Family And Guests, Resort Maintenance, Water, Sewage, Hydro, Grass Cutting, WiFi In Welcome Centre, Kidz Klub, 1 Acre Splash Pad, In-Ground Pool, Multi Sport Courts, Playground And Special Events. Cottage Owners Pay For Their Own Propane And Insurance. Visit vineridgeresort.com For More Info (id:61215)
162 Ryerson Street
Thorold, Ontario
Welcome to 162 Ryerson, where comfort meets elegance. Nestled on a sprawling corner lot, this all-brick bungalow is a true gem. Step inside and be embraced by the radiant natural light that fills the open-concept living and dining areas, complemented by a modern kitchen adorned with sleek granite countertops. The main floor boasts three inviting bedrooms, while the fully finished basement offers an additional three bedrooms, providing ample space for family or guests. With two full bathrooms, a separate side entrance for in-law suite or income suite capabilities, and an unbeatable location just minutes from Highway 406, the QEW, The Pen Centre, and Brock University, this home truly has it all. (id:61215)
29 Prior Lane
Quinte West, Ontario
A rare opportunity to own a year-round 4-season, waterfront 3-bedroom cottage. Enjoy the water view of the private 90 feet wide stretch shoreline along the Trenton Severn Waterway, this property offers breath taking, unobstructed waterfront and surrounding nature views that you would not want to leave! Home sits in A Private and Quiet pocket, and many Upgrades, Spacious living areas, Main floor include 3 Bedrooms, 2 bathrooms, large sunroom has a width of the house offers a great view of Trent-river water view, Open Concept Living Room, Dining room & Kitchen. Finished Basement has additional 1 bedroom, large family room with a bar and fireplace plus another large sunroom has walkout to ground level deck and backyard. Additional structures include detached garage and Storage. This beautiful property offers tons of fun for family and friends come to enjoy year-round cottage living. Short driving distance To Hwy 401, Shopping areas and Grocery. 200Amp Hydro service. (id:61215)
52 Beechnut Lane
Norfolk, Ontario
Welcome to 52 Beechnut Lane situated in the exclusive community of The Flats at Black Creek. This stunning bungalow offers an exceptional blend of luxury, comfort, & natural beauty. Surrounded by 14 acres of private parkland, residents enjoy access to scenic hiking trails & over 2,000 feet of private waterfront complete with boat slips, kayak launch, & a fishing platform reserved exclusively for homeowners. Offering 2,971 sqft of total living space, this home has 2+2 bedrooms, 3 full bathrooms, and double attached garage. As you approach the home, you'll be welcomed by a landscaped yard & charming covered front porch. Inside you'll find modern, high-end finishes, from the hardwood flooring to the crown moulding flowing throughout the main floor. The spacious front bedroom can easily serve as a home office, and has direct access to the main 3-piece bath. Continue to the heart of the home, where the living, dining, & kitchen areas are bathed in natural light and flow together. The kitchen is a chefs dream, w/ample cabinetry, quartz countertops, centre island, and walk-in pantry. The dining area overlooks the beautiful backyard, offering the perfect backdrop for everyday meals or special gatherings. Anchoring the living room is a striking gas fireplace, framed by a coffered ceiling. Just steps away, the primary bedroom features a luxurious 5-piece ensuite & a generously sized walk-in closet for all your storage needs. Head down to the fully finished lower level, where you'll find 2 additional spacious bedrooms, a full bathroom, and a large rec room complete with a gas fireplace. Step into the backyard oasis, where a spacious covered porch awaits complete with a cozy gas fireplace. Whether you're exploring the surrounding trails, launching your kayak at the private dock, or simply relaxing in the comfort of your beautifully crafted home, this home offers a rare lifestyle opportunity in a truly special setting. (id:61215)
804 - 450 Dundas Street E
Hamilton, Ontario
Welcome to 450 Dundas Street in the vibrant community of Waterdown! This modern condo located on a higher floor offers a bright, open-concept layout with contemporary finishes and large windows that fills the space with natural light throughout. Enjoy the convenience of premium surface parking close to the entrance no elevators or underground hassles. Located close to shops, restaurants, parks, and transit, this condo combines style, comfort, and unbeatable accessibility in a well-maintained building. Perfect for first-time buyers, downsizers, or savvy investors. (id:61215)
226 Clitheroe Road
Alnwick/haldimand, Ontario
Nestled in the sought-after hamlet of Grafton on over 2 acres. This impressive updated bungalow offers a modern aesthetic w/ outdoor oasis featuring an inground saltwater pool & lower in-law with separate entrance & efficient electric heat pump w/ 3 heat zones. Over 4,000 sq ft of combined living space on both levels this home has room for all your family's needs & more. Inside, the open-concept living & dining space is bathed in natural light from large windows & anchored by a feature fireplace wall w/ brick accents, custom-built-ins, & warm wood slat details. The spacious kitchen is designed to impress, w/ rich wood cabinetry paired w/ sleek white uppers, a massive island w/ waterfall countertops, a wet bar & beverage center w/ a wine fridge, & high-end appliances including a gas cooktop & double wall ovens. A walkout to an expansive deck is perfect for entertaining. The main floor offers a tranquil primary suite w/ a custom wardrobe & a luxurious ensuite featuring a dual vanity, glass shower enclosure, & freestanding tub. Three additional bright bedrooms, a modern bathroom w/ a barrier-free shower, & a functional laundry room round out the main level. The finished lower level offers a spacious games room w/ a full kitchen & bar, rec room w/ a cozy fireplace, media zone, home gym or office nook, full bath, & an additional bedroom; this space offers endless versatility. Step outside into a private, resort-style backyard for relaxation & entertaining. The fully fenced grounds preserve breathtaking country views while offering a sense of seclusion & peace. Professionally landscaped w/ precision & care, the outdoor space emphasizes low-maintenance luxury. A generous deck creates the perfect barbecue space overlooking a lower-level patio ideal for soaking up the sun. A shaded gazebo provides a cool retreat beside the expansive inground saltwater pool. Located just minutes from local amenities, including Grafton Public School & the world-renowned Ste. Annes Spa. (id:61215)
38 Ward Avenue
Hamilton, Ontario
Fantastic Home in Westdale Community Close to Nature trails, Parks, Hospital, Shopping, Mcmaster and restaurants etc.! One of the Largest Lots in the area with 60 ft. Double Wide Driveway! A Fully Heated 2 Car Garage with Workshop Area and Large Storage! This 6 bedroom home with 1+1 full kitchens and 3 full baths with Large Front Porch and Large Gazebo in the Backyard Oasis! Very Well Cared For and Maintained Home with Lots of Money Spent on Upgrades! (id:61215)
2047 Lockwood Crescent
Strathroy-Caradoc, Ontario
Rare , Stunning and Luxurious! Premium lot with 60 feet wide and 136 ft deep lot 4 bedroom in highly sought after area .Great Opportunity To Occupy just a year old Property In Mount Brydges. Thi Home's 'Kelsey 47' Model Is Situated On A Premium Lot. The Main Floor Has Living Room With Fireplace & Hardwood Flooring, Kitchen With Island And Dinette Area, Master Bedroom With Ensuite Along With Walk-In Closet. Second Floor Carries Three Great Size Rooms Along With 3 Piece Bathroom. The House Is Located In A Very Popular New Developing Area Of Mt. Brydge. No house at back. (id:61215)
211 County Rd 28 Road
Otonabee-South Monaghan, Ontario
Un-limited Opportunity! Just over an hour drive east of Toronto, this is a rare opportunity to acquire a prominent property in the heart of Bailieboro. The existing building spans 23,045 sq ft and is situated on 5.4 acres, equipped with 3-phase electrical power. Over $300,000 in renovations and upgrades have been completed, including electrical, plumbing, ductwork, and heating & cooling systems. The property is suitable for a variety of uses, such as a private school, nursing home, retirement lodge, hospital, medical center, or public library. This is an excellent investment opportunity with the city open to changes in use, offering significant potential. Site plan, floor plans, and measurements are available. (id:61215)
314 - 95 Attmar Drive
Brampton, Ontario
Beautiful 2 Bedroom Condo In The High Demand Brampton Area (Bordering To Vaughan) With 2 Underground Parking & A Locker Included. Nestled On The 3rd Floor, 2 Storey Unit. Open Layout With Laminate Floors. Living Area With Walkout Patio. Master Bedroom With Walk-In Closet & 3pc Ensuite. Modern Kitchen With Quartz Countertop. Walking Distance To The Bus Stop, Grocery Stores & Restaurants. Easy Access To Hwy 7, 427 & 407/ (id:61215)
2135 Jane Street
Toronto, Ontario
1300 Sqf Newly Renovated Bright Spacious 3 Bedroom Apartment with 2 Dens/Offices Plus Balcony! One Full Three-Piece Bathroom & One Two-Piece Washroom, And Plenty of Storage Space!! $$$ Spent In Upgrades In New Window, Freshly Painted, New Floors, New Open Concept Kitchen With Stainless Steel Appliances, Bright Cabinets, Marble Countertops, Modern Washrooms & Light Fixtures. Tenant pays Hydro. Coin Laundry On Site. One On-Site Parking Included. Convenient Location Steps To TTC Bus Stop, Schools, Shopping Centers & Much More!* Fridge, Stove & Hood Fan, Exhaust Fan, All Electrical Light Fixtures & All Window Coverings. *For Additional Property Details Click The Brochure Icon Below* (id:61215)
313 - 95 Attmar Drive
Brampton, Ontario
Beautiful 2 Bedroom Condo In The High Demand Brampton Area (Bordering To Vaughan) With 2 Underground Parking & A Locker Included. Nestled On The 3rd Floor, 2 Storey Unit. Open Layout With Laminate Floors. Living Area With Walkout Patio. Master Bedroom With Walk-In Closet & 3pc Ensuite. Modern Kitchen With Quartz Countertop. Walking Distance To The Bus Stop, Grocery Stores & Restaurants. Easy Access To Hwy 7, 427 & 407/ (id:61215)
11a - 1235 Queensway E
Mississauga, Ontario
Elevate your business with this exceptional ownership opportunity in a high-visibility location on Queensway East. This second-floor unit offers1,967 sq ft and can be combined with the adjacent unit for a total of 3,934 sqft ideal for growing businesses seeking flexibility. The space features brand new epoxy flooring on half the unit, a modern black-painted ceiling, and a fully completed HVAC system. Delivered in shell condition, its ready for you to design and build a layout tailored to your needs. With signage available on two sides, your brand will benefit from excellent exposure. Onsite parking provides added convenience for both staff and visitors. Zoned for both medical and professional uses and offering immediate access to Highway 427, this is a prime opportunity to invest in a space that works as hard as you do. Why lease when you can own? (id:61215)
11a - 1235 Queensway E
Mississauga, Ontario
Prime Office Space - Move-In Ready With Direct Exposure To Queensway East. Situated In A Prestigious Commercial Complex, This Second-Level End Unit Offers Exceptional Visibility With Direct Queensway East Frontage And Dual Signage Opportunities. Conveniently Located Near The QEW, Hwy 427, And Gardiner Expressway, Its Ideal For A Variety Of Professional Uses Including Medical, Dental, Physiotherapy, Accounting, Law, Or A Commercial School. The Unit Features New Epoxy Flooring, Striking Black Ceilings, Ample Parking, And Is In Shell Condition Providing A Blank Canvas For Tenants To Design And Finish To Their Specific Needs. Option To Lease With Adjacent Unit 12A For Expanded Space. (id:61215)
12a - 1235 Queensway E
Mississauga, Ontario
Elevate your business with this exceptional ownership opportunity in a high-visibility location on Queensway East. This second-floor unit offers1,967 sq ft and can be combined with the adjacent unit for a total of 3,934 sqft ideal for growing businesses seeking flexibility. The space features brand new epoxy flooring on half the unit, a modern black-painted ceiling, and a fully completed HVAC system. Delivered in shell condition, its ready for you to design and build a layout tailored to your needs. With signage available on two sides, your brand will benefit from excellent exposure. Onsite parking provides added convenience for both staff and visitors. Zoned for both medical and professional uses and offering immediate access to Highway 427, this is a prime opportunity to invest in a space that works as hard as you do. Why lease when you can own? (id:61215)
12a - 1235 Queensway E
Mississauga, Ontario
Prime Office Space - Move-In Ready With Direct Exposure To Queensway East. Situated In A Prestigious Commercial Complex, This Second-Level End Unit Offers Exceptional Visibility With Direct Queensway East Frontage And Dual Signage Opportunities. Conveniently Located Near The QEW, Hwy 427, And Gardiner Expressway, Its Ideal For A Variety Of Professional Uses Including Medical, Dental, Physiotherapy, Accounting, Law, Or A Commercial School. The Unit Features New Epoxy Flooring, Striking Black Ceilings, Ample Parking, And Is In Shell Condition Providing A Blank Canvas For Tenants To Design And Finish To Their Specific Needs. Option To Lease With Adjacent Unit 12A For Expanded Space. (id:61215)
42 Forty First Street
Toronto, Ontario
New Buyers, Contractors, Investors....Welcome To 42 Forty First St. Nestled In Sought-After Long Branch District, Located South Of Lake Shore Blvd W. Situated On A Large 40 X 120 Ft Spacious Lot With Many Mature Trees. Live In, Rent, Or Build Your Dream Home! This Bright, Skylit, Approx. 1000 Sq Ft, 1+1 Bedroom Bungalow, Includes Slate Floor Entrance, Hardwood Floor Living Rm, Kitchen With Ceramic Floor And Backsplash, Double Sink And Bar Sink, Solid French Door Walkout To Beautifully Covered 13 X 12 Ft Deck, Separate Entrance To Potential Basement Apartment. It's Perfectly Located Near Marie Curtis Park, For Nature Enthusiasts, And The Waterfront, With Scenic Biking Trails And Picturesque Walking Paths. Commuting Is A Breeze With Easy Access To Major Routes, Including The 427, QEW, 401, And Walking Distance To The TTC, Pearson Airport. Steps To Marie Curtis Sandy Beaches, Children's Playground And Water Park, Restaurants, Transit, Go Station. (id:61215)
179 - 200 Veterans Drive
Brampton, Ontario
Welcome to this beautifully upgraded 3-bedroom, 3-bathroom townhouse in a highly sought-after location! This well-maintained unit features spacious living area, an open-concept kitchen showcasing newer appliances and stylish ceramic flooring. The dining room and living room flow together seamlessly. The master bedroom is a true retreat with a 4-piece ensuite, and there are also two other well-sized bedrooms. This unit includes in-suite laundry, a single-car garage, and one covered parking space. It's conveniently located within walking distance to schools, bus routes, parks, plazas, banks, and is just minutes away from all major highways. (id:61215)



