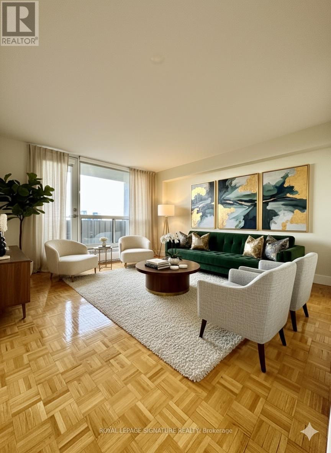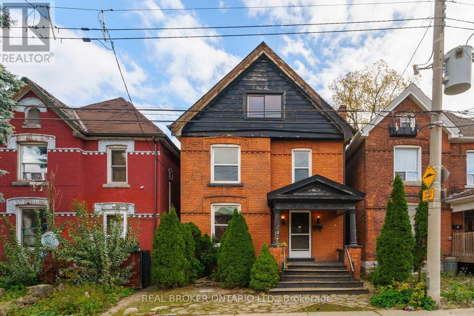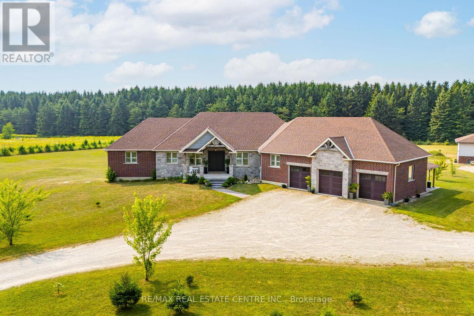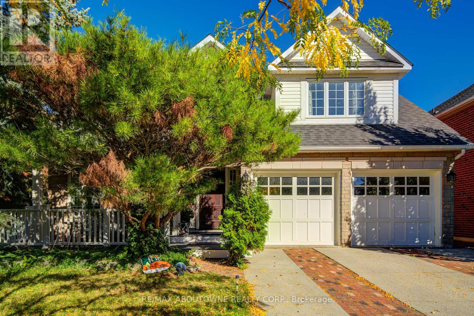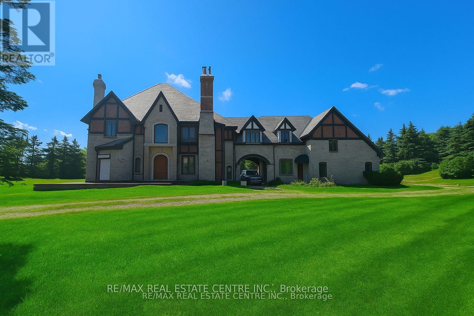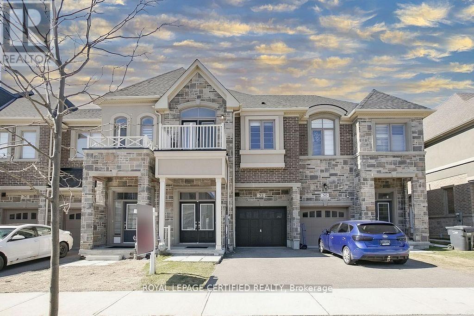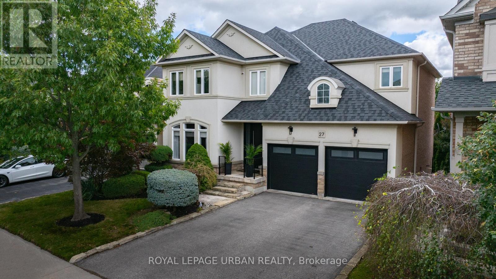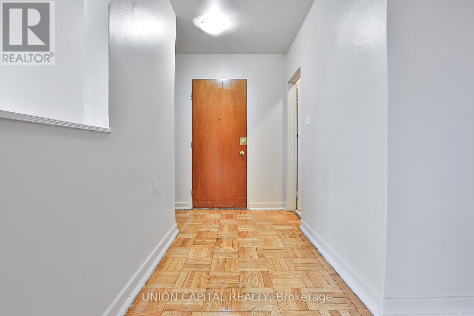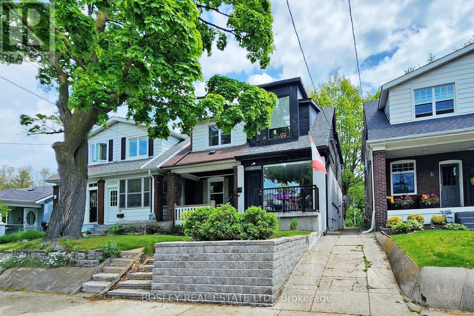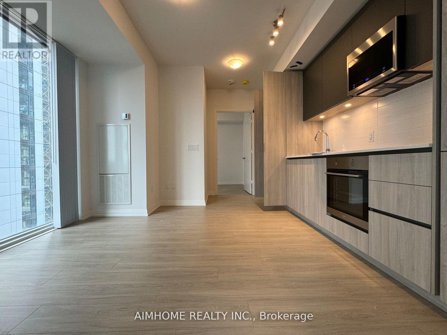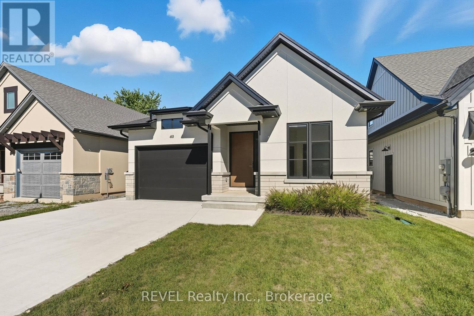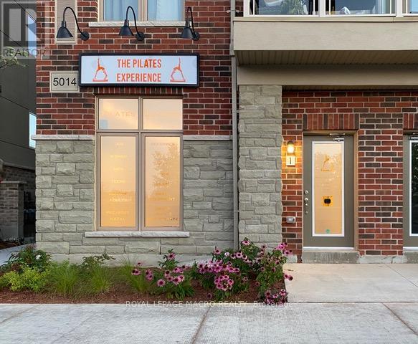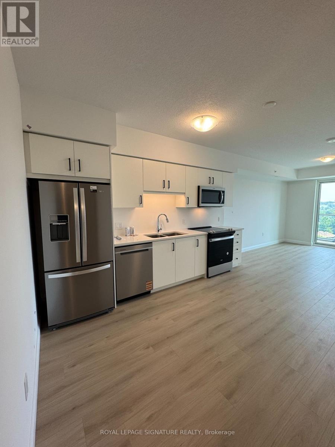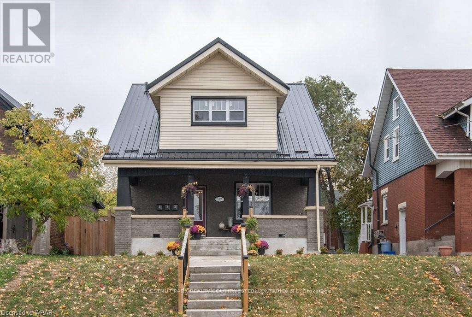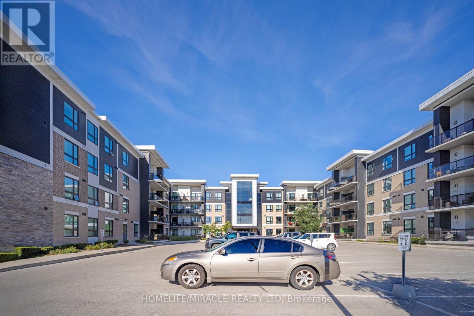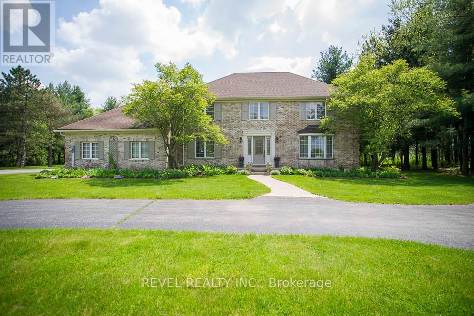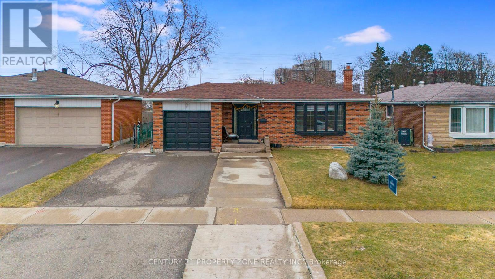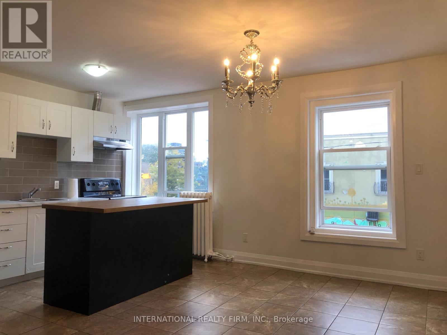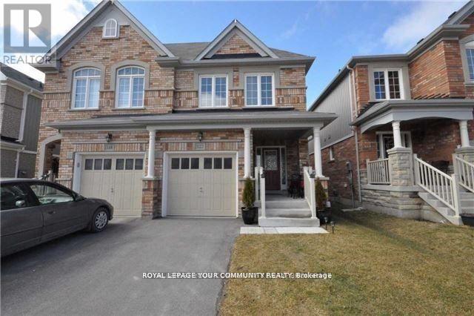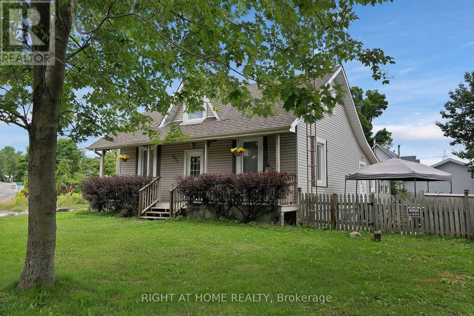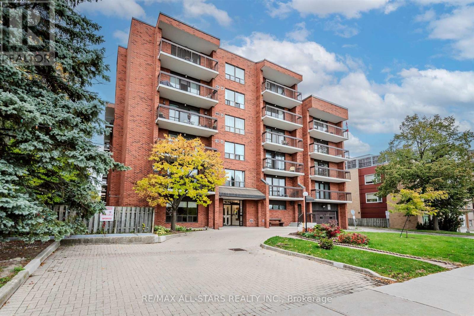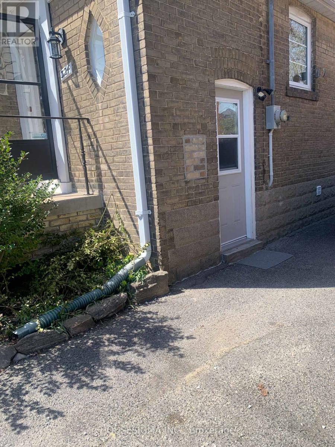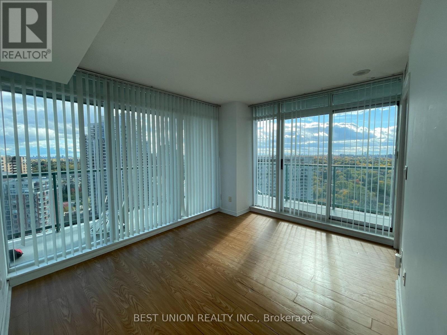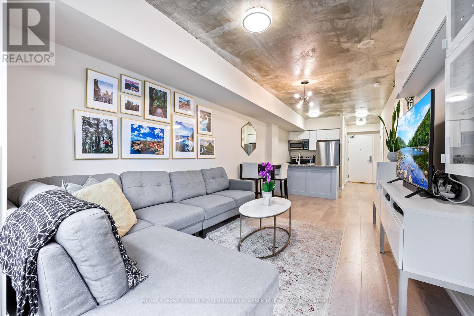Team Finora | Dan Kate and Jodie Finora | Niagara's Top Realtors | ReMax Niagara Realty Ltd.
Listings
2101 - 666 Spadina Avenue
Toronto, Ontario
****1 MONTH FREE RENT FOR 1 YEAR LEASE********2 MONTHS FREE RENT FOR 2 YEAR LEASE*****U of T Students, Young Professionals & Newcomers Welcome! Check out this updated JR 1 Bedroom unit at 666 Spadina Ave, a modern high-rise just steps from the University of Toronto. Ideal for students from cities like Vancouver, Ottawa, the GTA, or anywhere across Canada, as well as recent grads and newcomers to Toronto. Available for immediate move-in claim your new home now! Utilities INCLUDED: Heat, hydro, and water all covered. Great Value: Fair pricing in the downtown core leasing up fast! Fully Updated: Stylish kitchens, new appliances, hardwood & ceramic floors, private balconies with skyline views. Prime Downtown Location Right by U of T in the Annex neighborhood. Walk to Bloor Street shops, cafés, bars, and Spadina subway station. Get to campus or the office in minutes. no transit stress! Building Perks Lounge areas, study space, gym, pool table, and a kid-friendly play zone. indoor parking ($225/mo) (id:61215)
125 Grant Avenue
Hamilton, Ontario
Fantastic opportunity to live in or invest! This charming 2.5-storey brick home is located in the desirable Stinson neighbourhood, right in the heart of Hamilton. Featuring 5 spacious bedrooms and 3 full bathrooms - a rare find in the area. Full of character and warmth, with numerous system updates completed over the years. Enjoy a lovely backyard with a storage shed and convenient access to two parking spots. A perfect blend of historic charm and modern comfort! (id:61215)
023181 Erin East Garafraxa Townline
East Garafraxa, Ontario
Welcome To 023181 Erin East Garafraxa Townline. Where Refined Country Living Meets Everyday Convenience. Set On 4.5 Private Acres, This Custom-Built Bungalow Offers The Space, Flexibility, And Privacy You've Been Searching For, Just Minutes To Erin, Orangeville, And All Essential Amenities. Boasting 3 Spacious Bedrooms Plus A Den That Easily Converts To A 4th Bedroom Or Home Office, This Home Is Designed For Modern Living. With 4 Beautifully Finished Bathrooms And A Bright, Open-Concept Layout, Every Detail Feels Polished And Purposeful. Soaring Ceilings And Large Windows Flood The Home With Natural Light, Creating An Inviting And Elevated Atmosphere.The Kitchen, Dining, And Living Areas Flow Seamlessly Perfect For Entertaining Or Simply Enjoying Peaceful Everyday Life. Retreat To The Primary Suite With Its Spa-Like Ensuite And Private Views Of Your Wooded Surroundings. Downstairs, A Walk-Up Basement Offers Endless Potential: Additional Living Space, Multi-generational Living, Or A Custom Retreat Tailored To Your Needs. Outside, A Massive Detached Garage/Workshop Provides Room For Vehicles, Toys, Tools, And Creative Projects, With Space To Spare. Tucked Far From The Road And Surrounded By Mature Trees, This Property Offers Total Seclusion Without Sacrificing Access To Town Conveniences.Whether You're Upgrading Your Lifestyle Or Escaping The City, This Is More Than Just A Home, Its A Rare Opportunity To Own Luxury, Privacy, And Possibility In One Remarkable Package. (id:61215)
2193 Meadowland Drive
Oakville, Ontario
Welcome to this absolute Gem on a rarely available Ravine Lot on Meadowland Drive. Mattamy built "Ashley" Model. 4 bedroom, 3000 sq.ft beautifully maintained home. Hardwood flooring throughout main and 2nd floor. Stunning Kitchen with built in appliances, French doors from the breakfast area open to a professionally landscaped backyard, featuring a stunning ravine view, an in-ground pool, and a cabana bar your own private oasis in the heart of Oakville. Trex decking provides comfortable sitting area in the front of the home. Enormous Master Bedroom overlooking front of the home complete with 3 piece ensuite overlooking the ravine, as well as 3 generous sized bedrooms with views of the front and Ravine, plus additional 4 piece bath. An absolute must see! (id:61215)
2 Edgeforest Drive
Brampton, Ontario
The Pinnacle Of Luxury Welcome To Edgeforest, A Sanctuary Of Unparalleled Luxury And Timeless Design, Nestled On a Meticulously Landscaped 1-Hectare (2.4-acre) Estate.This Exclusive Property Redefines Opulence, Offering An Extraordinary Living Experience. Set Amidst Over 250 Mature Trees, The Estate Is a Private Oasis With a West-Facing Patio Of Two-Tone Baltic Granite That Frames Stunning Sunset Views. The Property's North-South Orientation Ensures Abundant Natural Light And Breathtaking Vistas Year-Round. Constructed with a 12' Reinforced Concrete Foundation And 10-12 Ft Basement Ceilings, This Residence Is Built To Last. Insulated Block Walls And 8' Reinforced Concrete Slabs Provide Superior Thermal Efficiency, While Natural Slate Tiles, Copper Finishes, And Hand-Cut Beams Embody Refined Elegance. The Estates Tudor-Inspired Architecture Blends Natural Limestone, Clay Brick Accents, And Authentic Oak Finishes. Solid Oak Soffits, PVC Tilt/Turn Windows With Marble Sills, And French Doors With Automatic Roll Shutters Enhance The Grandeur Of The Home. Inside, The Great Hall Features A Soaring 20Ft Coffered Ceiling, A Grand Fireplace, And A Sweeping Oak Staircase. Elegant Living And Dining Areas, Along With A Future Library, Offer A Refined Atmosphere.The Master Suite Is A Retreat Of Luxury, Complete With Panoramic Windows, A Private Dressing Room, And A Spa-Like 6-Piece Bathroom. Four Additional Bedrooms Showcase Bespoke Cabinetry And Marble Bathrooms. A Business-Ready Office With Marble Floors And Private Access Caters To Professionals.Three Unfinished Spaces Offer Limitless Potential, Whether As A Gym, Theater Or Private Quarters. Above The 3-Car Garage, A Luxurious Suite With A Kitchenette And Private Entrance Provides The Ultimate Guest Retreat. With Municipal Sewage, Natural Gas, 200-Amp Electrical Service, And Secured Light Wells, Edgeforest Ensures Effortless Living. Step Into This Estate And Experience A World Of Unmatched Sophistication And Timeless Elegance. (id:61215)
32 Dalbeattie Drive
Brampton, Ontario
Welcome to this stunning 2-storey freehold townhouse by Ashley Oaks, offering apprx 2257 SqFt of above-grade living space in one of the mostsought-after neighborhoods in Bram West. This beautifully maintained home features soaring 9-foot ceilings on the main floor, creating a brightand airy atmosphere. With separate living and family rooms, including a spacious family room complete with a cozy fireplace, theres plenty ofspace for both entertaining and everyday living. The home is carpet-free, with elegant hardwood flooring on the main level and durable laminateon the upper floor. The sleek white glossy kitchen is a chefs dream, equipped with black stainless steel appliances and generous cupboardspace. Upstairs, you'll find four spacious bedrooms, including a massive primary suite with an ensuite bath and his and hers walk-in closets. Thesecond bedroom also features a walk-in closet, while the fourth bedroom includes walk-out access to a private balcony. A second-floor laundryroom adds convenience and extra storage. Flooded with natural light, this home offers a warm, inviting atmosphere throughout. The fully fencedbackyard provides privacy, and the location offers easy access to public transit, parks, huge nearby plaza & is great for commuters with easyaccess to 401/407. Situated on a quiet street in a high-demand area, this is an incredible opportunity to lease an incredible home. (id:61215)
27 Lightheart Drive
Caledon, Ontario
Sun-filled, Spacious & Oh So Gracious! Rarely offered family home with ravine backyard on Lightheart Drive nestled alongside Etobicoke Creek. Beautifully designed and meticulously maintained, it offers all the modern luxuries your family needs, along with the perfect blend of nature and contemporary living.Step inside this stunning open-concept home with premium hardwood floors and smooth ceilings on main floor and hallways, and enjoy the serene views from every angle. The heart of the home is the spacious eat-in kitchen, complete with a centre island and breakfast nook, ideal for casual meals and family gatherings. Sunlight pours in through large windows, filling the space with warmth and creating an effortless flow into the inviting family room, where memories are made.The master bedroom offers a luxurious retreat, featuring a generously appointed 5-piece ensuite with elegant quartz countertops. In addition, spacious B/I walk-in closet. Second 3-piece bathroom provides further practicality with elegant quartz countertops and storage space. The second bedroom is complete with a walk-in closet, while fourth bedroom offers both a double closet and B/I closet, ensuring ample storage.Versatile lower level with income potential finished basement features full washroom and open-concept layout,offering the perfect foundation for future in-law suite or rental apartment. Ideal for multi-generational living or mortgage-offsetting opportunities. Buyer to verify zoning and municipal requirements for any secondary suite conversion.Located in the heart of Caledon,this home offers easy access to recreational facilities, schools, shopping, and scenic outdoor trails perfect for active living and everyday convenience. Commuting is a breeze with nearby public transit and quick access to Highway 410.This home is more than just a place to live its where your familys story begins.Schedule your private tour today and make this sun-filled, spacious, and gracious Caledon retreat your own! (id:61215)
310 - 1969 Eglinton Avenue W
Toronto, Ontario
Welcome To This Classic Large 2 Bedroom Suite In A Prime Location Midtown Toronto. Close To Public Transportation And All Amenities. A Comfortable Living Space With An Open Concept LayOut. Just Minutes From A New Eglinton Subway Station , HWY 401, & Other Easily Accessible Transit Opportunities. Located In A Safe & Peaceful Neighborhood, This Unit Provides A Lifestyle Of Unparalled Convenience. *Pictures Are From Previous Listing* (id:61215)
Lower - 33 Lawlor Avenue
Toronto, Ontario
Located In The Beautiful Beaches Area. Updated 2 Bedroom, 1 Bathroom Basement Apartment With Completely Private Entrance From The Side Of The House. Parking Available Through The City With Street Permit. Streetcar 1 Min Away. Walk To Victoria Park Subway Station Or Danforth GO Train. Walk To Restaurants, Cafes, Banks, Grocery Stores, Schools, Etc. 15 Min Walk To The Beach, 10 Min Drive To Downtown Core. Tenant Responsible For 30% Of All Utilities. No Pets, No Smoking. (id:61215)
2903 - 8 Widmer Street
Toronto, Ontario
Stunning Brand New Luxury Condo in the Heart of Toronto's Entertainment District! Perfect location, with Walk Score 100 and Transit Score 100, steps away from public transit, Financial District, Chinatown, Convention Centre, and CN Tower. Corner Unit, functional 2 bedroom, 2 bathroom. High floor with city view. (id:61215)
40 Ivy Crescent
Thorold, Ontario
Welcome to this stunning custom-built bungalow in Thorold, designed with style, function, and comfort in mind. The open-concept layout highlights a chefs kitchen with custom cabinetry, painted glass backsplash, a striking quartz double waterfall island, and brand-new stainless steel appliances. An additional espresso bar with wine fridge off the dining area adds the perfect touch for entertaining. The bright living room features a sleek linear gas fireplace and oversized double patio doors (9x8) that flood the space with natural light and lead to a 16x12 wooden deck complete with privacy screening. The main floor offers two bedrooms, including a primary suite with a walk-in closet and a spa-like ensuite boasting a custom double vanity and large glass walk-in shower. A main 4-pc bathroom, mud/laundry room, and Italian tile with engineered hardwood flooring complete this level.The fully finished lower level expands your living space with two additional bedrooms with egress windows, a 3-pc bathroom, and a large recreation area, all finished with durable vinyl flooring. Additional features include battery-powered window coverings on the main floor, an attached single-car garage, and a double-wide driveway. Set in a prime location close to shopping, amenities, and with easy highway access, this home is within walking distance to scenic trails and Lake Gibson Conservation Park. A true blend of modern design and everyday convenience, move in and enjoy! (id:61215)
1 - 5014 Serena Drive
Lincoln, Ontario
Clean, bright commercial unit available in the ever-growing Beamsville. Newer unit constructed in 2020 inthe heart of Lincoln is completely finished with accessible washroom, on demand hot water, polished floors,finished walls, and 2 dedicated parking spots steps from the unit. General Commercial Zoning is ideal for alot of different uses. Thank you for looking! (id:61215)
902 - 93 Arthur Street South
Guelph, Ontario
Welcome to Anthem at The Metalworks where luxury, convenience, and nature come together in perfect harmony in the heart of downtown Guelph. This never-lived-in 1-bedroom + den, 1-bathroom condo offers a rare leasing opportunity for those seeking an upscale urban lifestyle. The suite features an open-concept layout with lots of upgrades, including high-end appliances and contemporary finishes. The private balcony offers unobstructed serene views, and the unit includes one underground parking space. Building amenities include a fitness center, party room, social lounges, outdoor firepit, pet spa, and landscaped outdoor areas. Enjoy the best of Guelph right outside your door cafés, restaurants, boutiques, entertainment venues, and vibrant nightlife. Plus, commuters will love the proximity to GO Transit, VIA Rail, and major highways for seamless travel in any direction. Whether you're looking for the ideal live-work lifestyle, a sophisticated city experience, or a peaceful riverside retreat, this luxurious condo truly offers it all. This unit blends style and comfort, creating the perfect space for professionals, couples, or anyone craving a peaceful retreat just steps from the energy of downtown. (id:61215)
197 Palmer Avenue
Kitchener, Ontario
Don't miss this exceptional opportunity to own a cash-flowing, fully updated legal triplex in the heart of the city. Perfect for the savvy investor or owner-occupant, this property offers impressive income potential with top-to-bottom renovations. The main floor and upper unit are currently vacant, freshly painted, and ready for immediate possession. The lower unit is tenanted, providing instant income. This property has been meticulously upgraded with a modern metal roof, new windows and doors, and updated electrical and plumbing systems meeting today's standards. Inside, each suite features stylish new flooring, contemporary bathroom finishes, private entrances, and in-suite laundry for ultimate tenant appeal. Outdoor spaces include spacious verandas and balconies, perfect for enjoying morning coffee or evening sunsets. Move-in ready and designed to attract high-quality tenants, this triplex combines modern convenience, classic charm, and strong income potential. Whether you're looking to expand your portfolio or move into one unit and rent out the others, this is a turnkey investment you won't want to miss! (id:61215)
304 - 1284 Gordon Street
Guelph, Ontario
Outstanding location in a beautifully maintained building in the heart of South Guelph! This rare 3-bedroom corner unit in the sought-after Liberty Square community offers an open, sun-filled layout with high ceilings and expansive windows. The stylish kitchen with centre island overlooks the spacious great room, perfect for entertaining or relaxing. Step out to your private covered balcony and enjoy serene, treed views year-round. Includes a conveniently located storage unit on the same floor. Just steps to city transit, direct bus routes to the University of Guelph and GO service, as well as parks, trails, gyms, restaurants, cafés, salons, and grocery stores. An unbeatable location offering the best of convenience and comfort. A must-see property! (id:61215)
92 Highland Drive
Brantford, Ontario
Located in the prestigious Highland Estates community sits 92 Highland Drive, a gorgeous 2-storey, brick home situated on more than 2 acres of mature tree landscape & ravine. It has approximately 3100 sqft of above grade plus a finished basement. With a lot of this size, the outdoor enthusiast or hobbyist has enough space to build an outdoor structure/garage or in-ground pool while still preserving the natural landscape. This luxurious 3 bed, 4 bath home offers an entertainer's layout w/large principal rooms & stunning design. The circular drive approaches the breathtaking modified Georgian architecture w/low low-lying greenery to highlight the brick & entryway. The front foyer is warm & inviting with a tasteful neutral palette. At the front is a stunning formal dining room to host dinner parties & special occasions. In the second formal room to the left guests can mingle while enjoying a fabulous glass of wine, admiring the hand-painted walls inspired by De Gournay from France. The kitchen is bright & spacious w/crown moulding, granite countertops & ample cabinet & counter space for food preparation & a large centre island to prepare & gather. A large sitting area provides picturesque views into the wall-to-wall windowed 4 season sunroom overlooking the landscape & ravine. A large mudroom & full bathroom finish off the main level. Make your way up the staircase to the fully renovated primary suite with inset ceiling light, designer wallpaper & the most luxurious primary bath highlighted w/earth tones, a grand soaker tub & seamless entry shower with his & her shower heads. A large walk-in organized closet sits outside the bedroom. 2 additional bedrooms & a large, gorgeously renovated full bathroom w/walk-in glass steam shower finish off the 2nd floor. If more space is what your family needs, the basement is fully finished w/recreation room, full bath, gym area & storage. This home doesn't just offer beauty, it offers a lifestyle! (id:61215)
51 Glebe Crescent
Brampton, Ontario
Step into modern luxury with this beautifully renovated home, upgraded from top to bottom and perfectly situated on a spacious 50 ft x 120 ft lot. Featuring 3 generous bedrooms and 2 full bathrooms, this residence combines style, comfort, and functionality in every detail.Enjoy elegant hardwood flooring, pot lights throughout, and a gorgeous new kitchen with quartz countertops and high-end finishes. Freshly painted with new doors, baseboards, and trims, this home exudes contemporary charm. Additional highlights include a new AC (2021) and sleek Z-blinds for a refined touch.Located just steps away from the iconic Chinguacousy Park, major shopping centres, GO stations, schools, and all essential amenities - this home offers the perfect blend of convenience and luxury.Don't miss your chance to lease this truly exceptional property (id:61215)
2b - 1262 Bloor Street W
Toronto, Ontario
Spacious and bright 2 bedroom apt available for lease!Conveniently located just steps from transit and the vibrant shops and cafes along Bloor Street.Perfect for those seeking comfort and accessibility in prime location. (id:61215)
122 Russel Drive
Bradford West Gwillimbury, Ontario
Bright and spacious semi-detached home just under 2,000 sq ft plus finished basement. Updated 4-bed layout filled with natural light. Features dark oak staircase with iron railings, open-concept eat-in kitchen with island, family room with gas fireplace, and walk-out to fenced yard with stone patio. Primary bedroom offers ensuite with soaker tub and shower. Great family area near schools and amenities! (id:61215)
9495 Baldwin Street N
Whitby, Ontario
**Fully Renovated with In Ground Pool** Welcome to the ideal balance of country charm and modern comfort in this beautifully updated home. Tucked away in the tranquil community of North Whitby, this property delivers the peace and space of rural living while still being only minutes from city conveniences. Step inside to bright, freshly painted open-concept spaces featuring thoughtful upgrades such as two renovated full bathrooms, new flooring, pot lights, and updated interior doors. The inviting kitchen is truly the heart of the home, perfect for both everyday living and entertaining. It boasts a brand-new gas stove, a spacious centre island, custom backsplash, stainless steel appliances, and extended cabinetry for both style and ample storage. Upstairs, retreat to your elegant primary suite, complete with a generous closet and a spa-like ensuite bath. Outdoors, your private backyard oasis awaits, featuring a sparkling inground pool ideal for summer barbecues, gatherings, or unwinding in the sunshine with loved ones. Set on a generous lot, this property offers the kind of outdoor living rarely found within the city. All of this is situated in a prime location with quick access to excellent schools, parks, highways, shops, restaurants, and more! (id:61215)
407 - 3734 St Clair Avenue E
Toronto, Ontario
Rarely offered 2-bedroom, 2-bathroom corner suite in an exclusive boutique building of just 36 units in desirable Cliffcrest. This spacious, well-designed layout is perfect for those seeking a larger condominium without sacrificing comfort, privacy, or community. Enjoy a beautifully renovated kitchen and bathrooms, en-suite laundry, and bright south-facing windows that fill the space with natural light. Step outside to your generous private balcony-ideal for morning coffee or evening relaxation. The building offers underground parking and impressive amenities, including a rooftop garden with BBQ area, party room, workshop, and library. Located steps to transit, shopping, parks, schools, and minutes to Bluffers Park Beach and the Scarborough Bluffs, this home offers both convenience and lifestyle. A fantastic opportunity for downsizers or anyone seeking a quiet, low-maintenance place to call home. Some photos are virtually staged. (id:61215)
324 Lawrence Avenue W
Toronto, Ontario
Avenue & Lawrence, Newly Renovated Basement Apartment, One Bedroom, Open Concept Kitchen/Living/Dining, Specious Bedroom, Ensuit Washer & Dryer, Separated Entrance and Very Private. This Basement Apartment Is Very Close To All Restaurants, Shopping Centre, Hwy 401 & Down Town Toronto. (id:61215)
2205 - 5500 Yonge Street
Toronto, Ontario
Luxury Condo Right At Finch Subway Station! Welcome To Luxurious 'Pulse Condo' By Pemberton In Prime North York. Large Two Bedroom & Two Washroom Corner Unit (810 Sq.Ft.) With Unobstructed View Of South East & Wrapped Balcony All Around (245 Sq.Ft) With 2 W/O Accesses. It Comes With 1 Parking. Very Bright & Spacious With An Open Concept Design & Ceiling. (id:61215)
315 - 59 East Liberty Street
Toronto, Ontario
Step Into A Home That Blends Modern Elegance With The Pulse Of Downtown Living At 59 East Liberty St Unit 315. This Stunning 1 Bedroom + Den, 2 Bathroom Condo Offers More Than Just 750 Sq-Ft Of Captivating Living Space It Offers A Lifestyle. From The Moment You Walk In, The Airy Layout, Exposed Concrete Ceilings, And Clean, Contemporary Finishes Evoke A Sense Of Calm And Sophistication. The Versatile Den Creates The Perfect Work From Home Setup Or Cozy Guest Retreat, While 2 Full Bathrooms Provide Rare Comfort And Flexibility. Step Out Onto Your Private Balcony And Take In The City Energy, Knowing You're Just Moments From Toronto's Trendiest Cafes, Buzzing Patios, And The Serene Waterfront. Live Where Everything Happens-Fitness Studios, Markets, Restaurants, And Nightlife Are All At Your Doorstep. With Resort Style Amenities Including A Pool, Gym, Concierge, And Rooftop Terrace, This Isn't Just A Condo It's Your Gateway To Inspired Urban Living In One Of Toronto's Most Dynamic Communities. Liberty Village Isn't Just A Location, It's A Feeling And It Starts Right Here. (id:61215)

