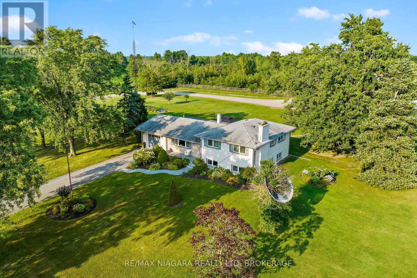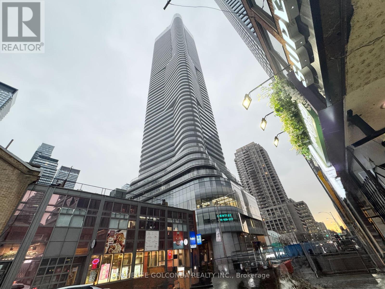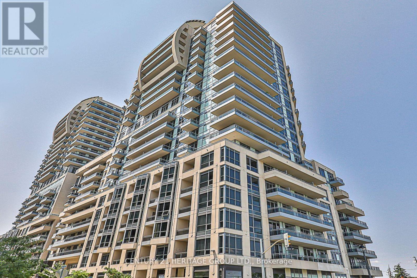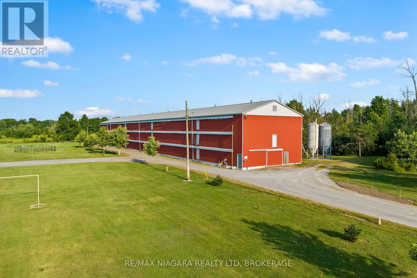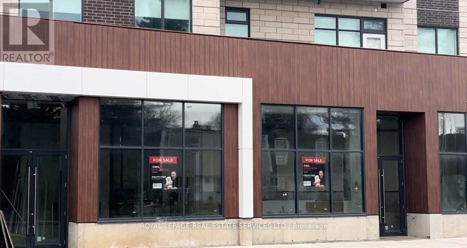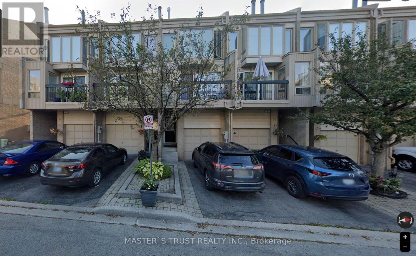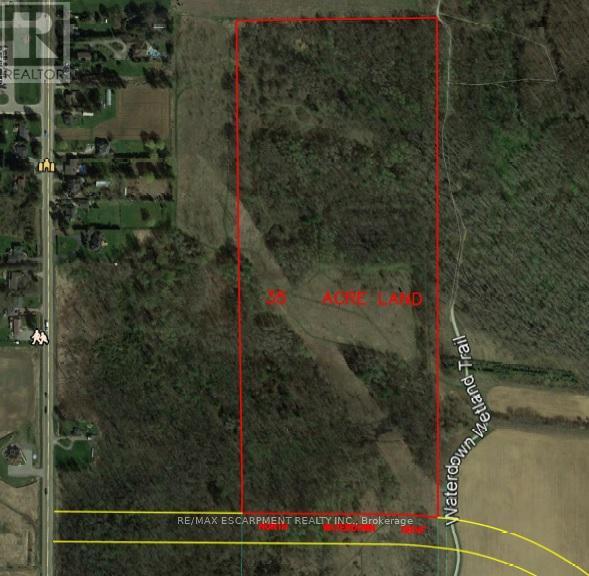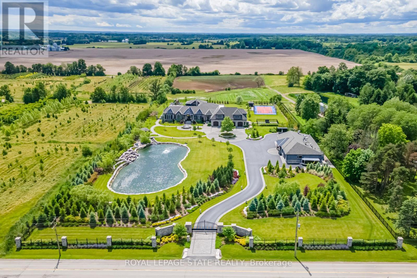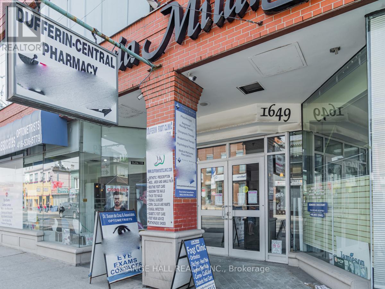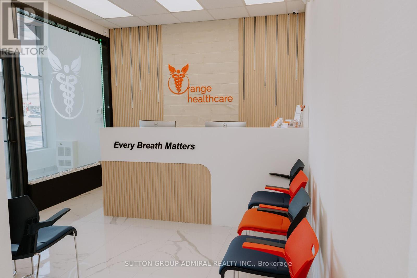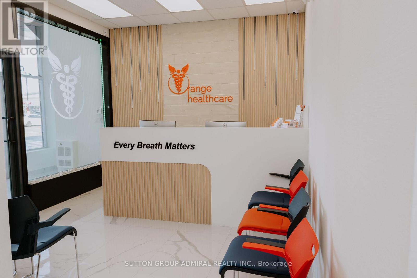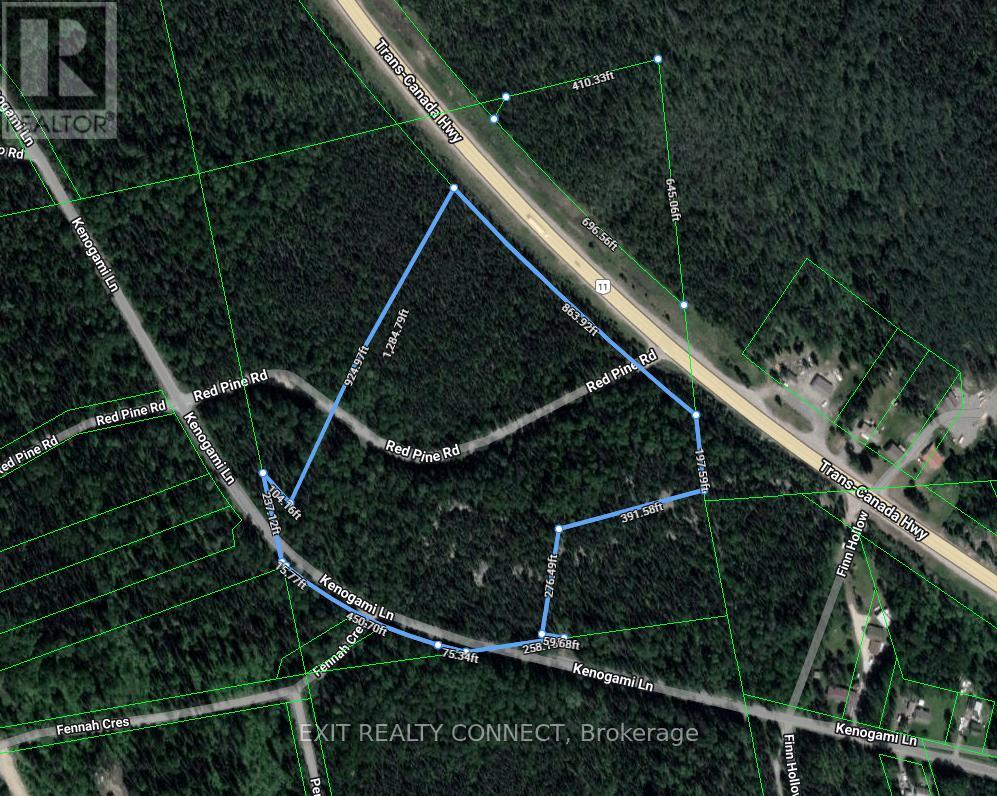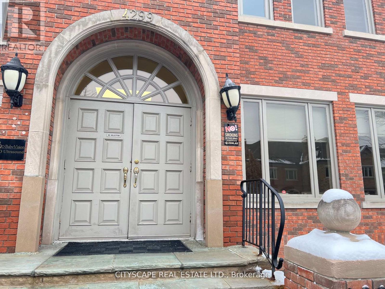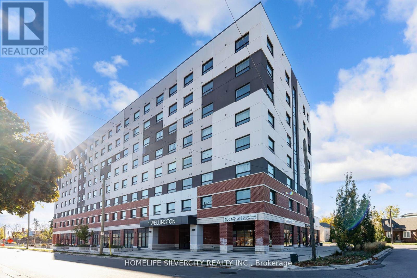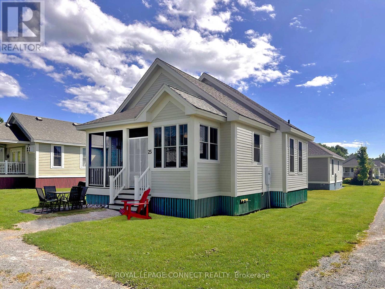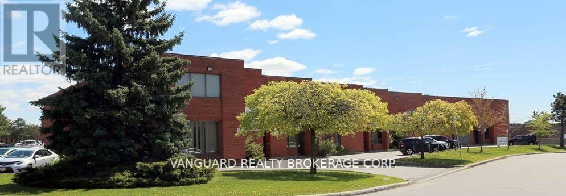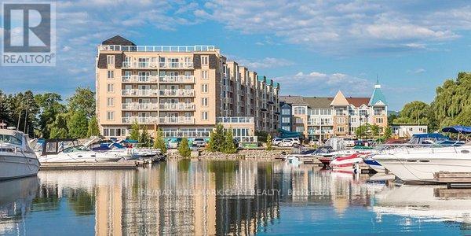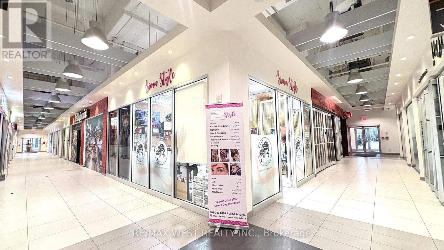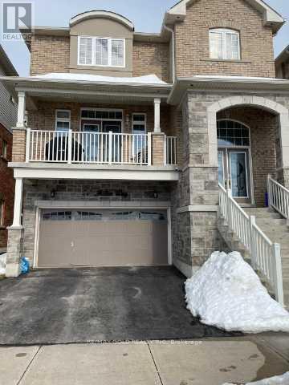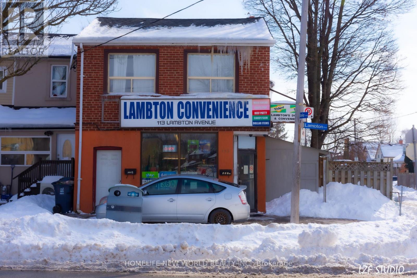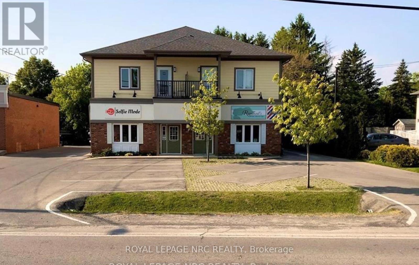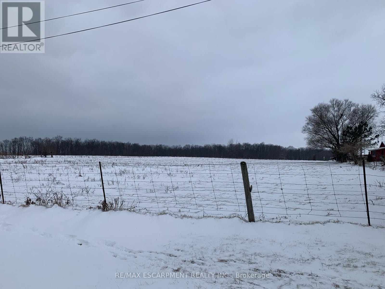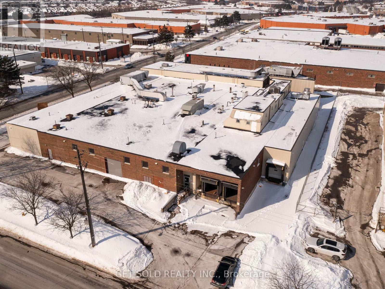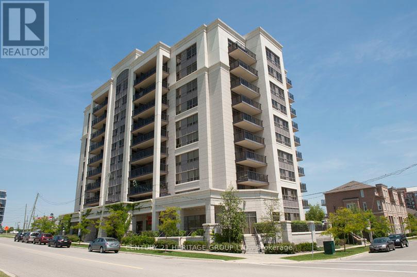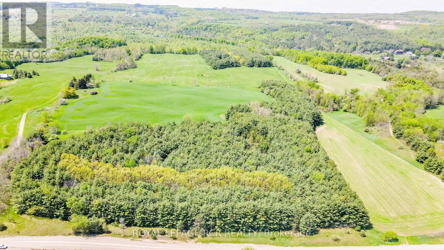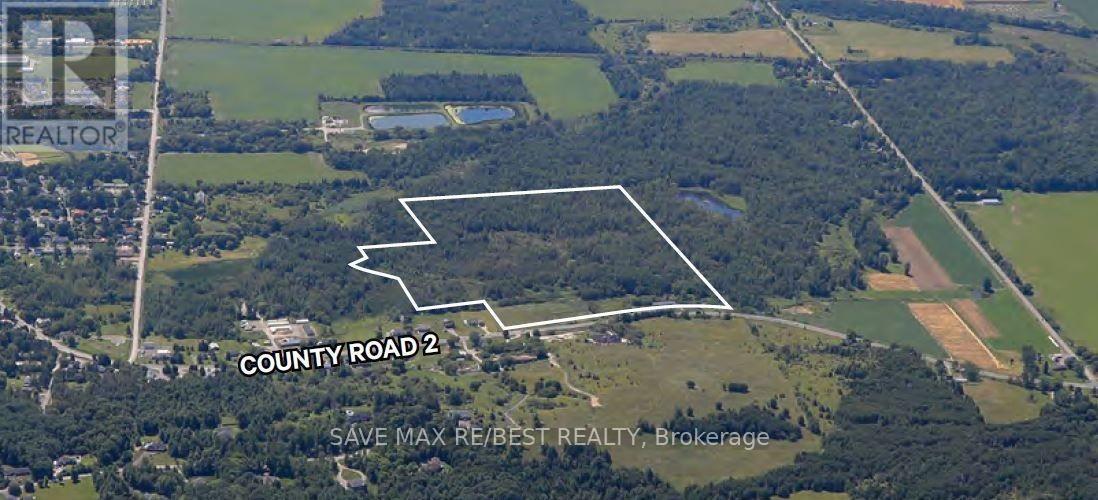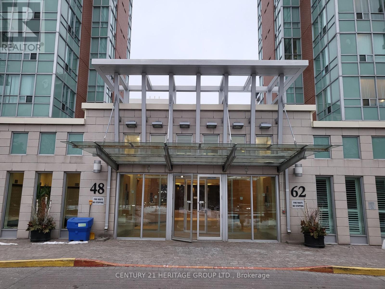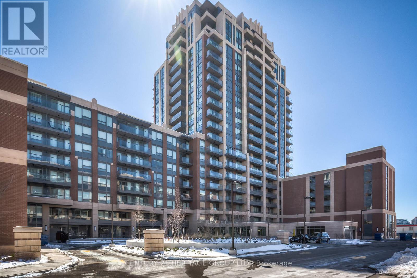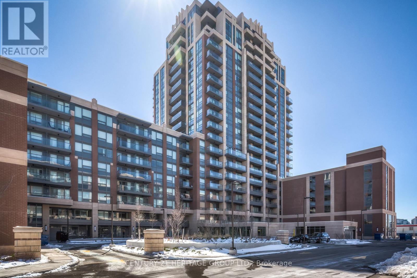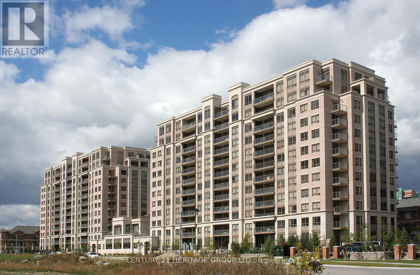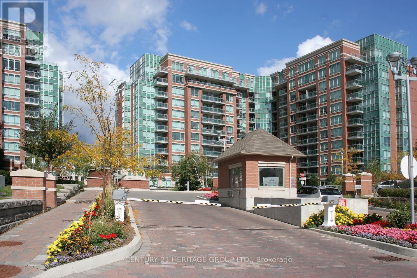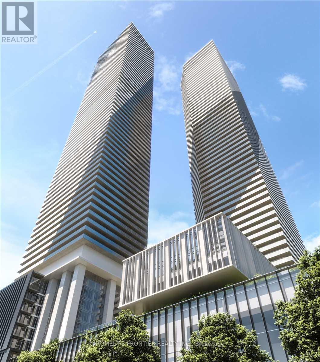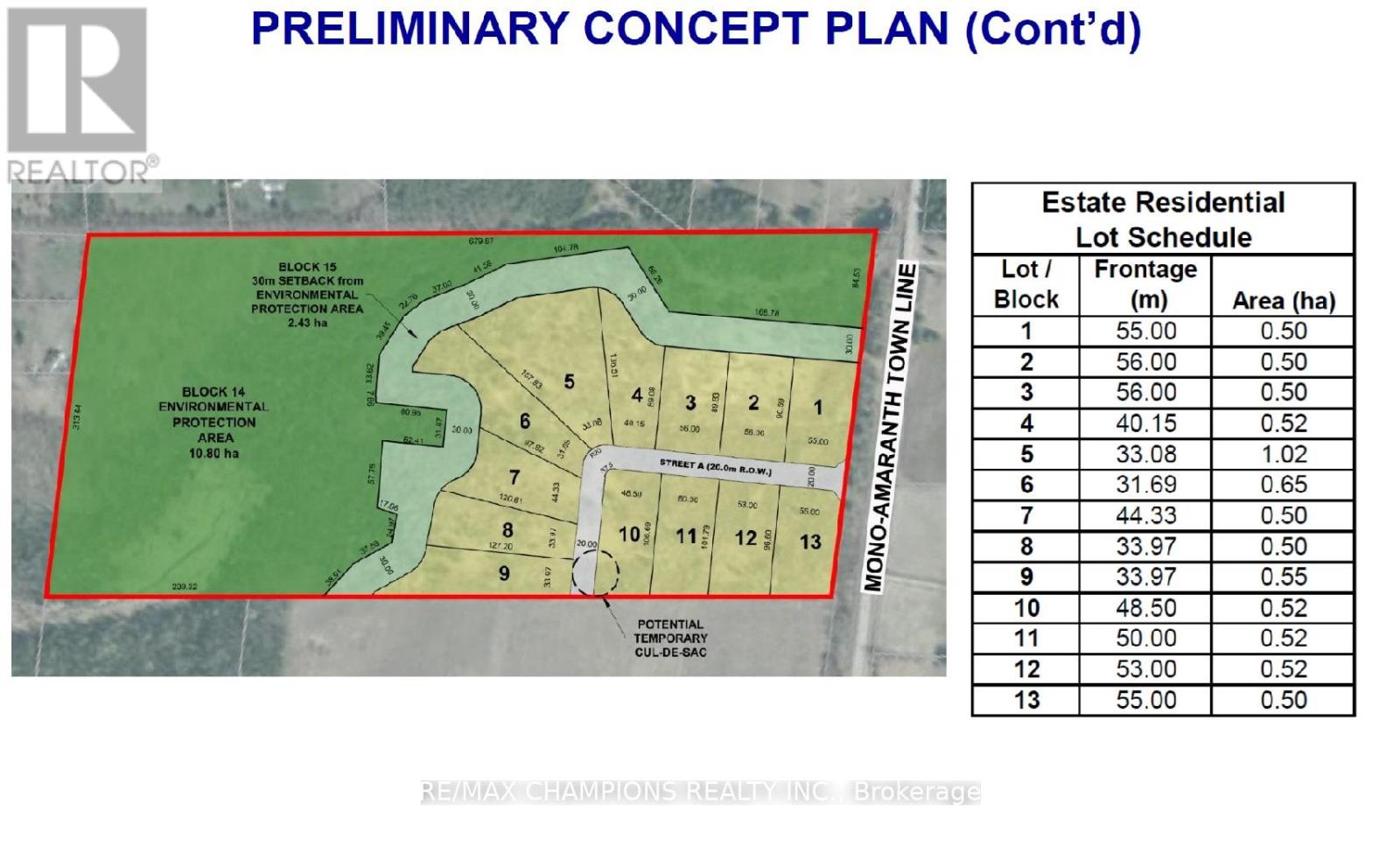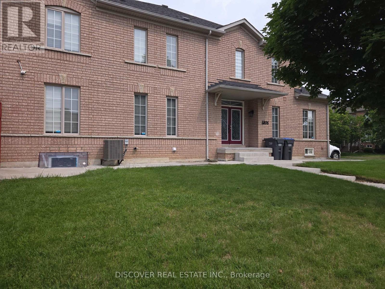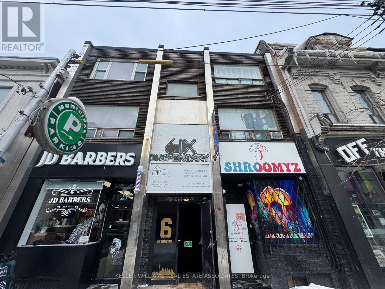Team Finora | Dan Kate and Jodie Finora | Niagara's Top Realtors | ReMax Niagara Realty Ltd.
Listings
1966 Winger Road
Fort Erie, Ontario
Discover the perfect blend of countryside charm and modern convenience with this spacious hobby farm (poultry farm without quota), ideally located near highway access in picturesque Stevensville. Whether you're seeking a serene escape or a versatile space for your agricultural pursuits, this property offers endless possibilities. *33.89 acres providing ample room for a variety of activities including gardening, raising livestock, cash crop, or expanding your hobby farm dreams. * A charming, pristine recently updated 3 bedroom, 2 bath home with two kitchens and separate entrance. Enjoy the comfort of country living with modern amenities. * Includes versatile structures such as a +/- 34,661 sqft two story poultry barn, +/-3500 sqft heated shop with 3 phase power, bathroom, office and 4 bay doors, horse barn with 5 stalls, chicken coup and plenty of space for storage of feed and supplies, +/-450 sqft heated block building with back up generator, water and storage space. * Beautifully landscaped grounds with fertile soil, ideal for growing crops, orchards, or creating picturesque outdoor spaces. * Utilities include municipal water, natural gas, 3 phase power, 2 septic systems for the home and shop, and one potential natural gas well. * Convenient direct nearby access to the highway, making commuting, transportation, and connectivity a breeze while still offering the peace and privacy of rural living. * Nestled in the scenic Stevensville area, offering a tranquil retreat with easy access to local amenities, markets, and community events. This farm offers a unique opportunity to enjoy the best of both worlds: the space and freedom of country life with the convenience of highway access. Whether you're looking to start a new chapter or enhance your existing hobbies, this property is a must-see. Contact us today to explore this exceptional farm and envision your new lifestyle! (Adjacent farm is also owned by the same party and can be purchased and combined). (id:61215)
4006 - 11 Wellesley Street W
Toronto, Ontario
Luxury Condo Unit Of 11 Wellesley At The Heart Of Downtown Toronto,40th Floor Beautiful City View And Lake View, Modern Kitchen, Floor To Ceiling Windows With big Balcony, Wood Floor Throughout,1Bedrooms With Den. Step To Wellesley Subway Station. Close To Eaton Center, Dundas Square, U Of T, Toronto Metropolitan University And Business Districts. (id:61215)
1909 - 9 Bogert Avenue
Toronto, Ontario
Great North York Location! Emerald towers rising above Yonge and Sheppard. Luxury condo. Emerald Park offers a sophisticated urban lifestyle in one of Toronto's most vibrant neighborhoods, making it a great investment opportunity. Building Connects To Subway TTC And Large Shopping Plaza. Close to major city routes. 24hr concierge Rare split bedroom/den layout, combo parking and walk-in locker. 9' ceilings. Kitchen Island, Miele appliances, top amenities. Steam room, hot tub, gym, guest suite. Balcony 31 sqft unit 661 sqft (id:61215)
Level 13, Unit 5 - 9205 Yonge Street
Richmond Hill, Ontario
Embark on your entrepreneurial journey with this pristine 1,300 sqft area located on the 13th floor at 9205 Yonge Street in Richmond Hill. This fully equipped space, perfect for a bar with light snacks and light food offerings, is included in the property sale. Enjoy underground parking, no common element fees.This property has never been used before. With all chattels included in the purchase price, this opportunity offers a seamless transition into entrepreneurship. Take advantage of this prime location and step into a fully-furnished, ready-to-operate bar space that awaits your vision. (id:61215)
N/a Winger Road
Fort Erie, Ontario
Welcome to your dream hobby farm, a picturesque retreat offering 40.607 acres of countryside and boundless potential. Whether you envision a serene escape, a flourishing farm, or a family estate with room to grow, this property is a blank canvas ready for your personal touch. ACREAGE: 40.607 acres of versatile land, perfect for a variety of agricultural activities or recreational uses. The expansive space provides ample opportunity for gardening, livestock, or outdoor hobbies. BUILDING: The property includes a +/-39,592 sqft three story barn that offers functional space for a new poultry operation, storage, workshops, or hobby projects. UTILITIES: Equipped with a reliable municipal water, ensuring convenience for any farming or gardening endeavors you pursue. ACCESS AND LOCATION: Conveniently located with easy access to major roads and highway offering the perfect balance of seclusion and connectivity. Embrace the freedom to create your ideal rural lifestyle. (id:61215)
330 Davis Drive
Newmarket, Ontario
Great investment opportunity in prime location! The property is vacant land, approx. 0.176 acres with easy access to transit and amenities. Zoned as Mixed Use (MU1), Designated as Urban Centre in Official Plan and as Mixed Use in Newmarket Urban Centres Secondary Plan. The Property is being sold as is, where is. Purchaser responsible to conduct its own due diligence. Pre-existing Right of First Refusal. Purchaser will be responsible to incur costs related to establishing an operational access point from Davis Drive. *For Additional Property Details Click The Brochure Icon Below* (id:61215)
123 Maurice Drive
Oakville, Ontario
Incredible opportunity, a brand new commercial for pharmacy walking vet or dental clinic, high ceiling 2 doors with 2000 sqft with 2 doors can be separated. (id:61215)
30 Cumberland Lane
Ajax, Ontario
Experience the best of lakeside living in this stunning 3-level townhouse, perfectly situated in the prestigious South Ajax waterfront community. This beautifully upgraded home boasts 2 Over Sized Bedrooms Upstairs, primary bedroom overlooks water, extra space at 2nd bedroom that can be used as 3rd bedroom. Main Floor recreation room W/O To Yard, a custom gourmet kitchen with quartz countertops, and multiple walkouts to private terraces and a cozy backyard. The sun-filled open-concept design features floor-to-ceiling windows, hardwood flooring, and elegant finishes throughout. The primary suite offers breathtaking lake views, ample closet space, and a luxurious ensuite. Enjoy high-speed internet, cable, and premium amenities (inside the building 45 Cumberland Lane: including a gym, sauna, indoor pool, and 24-hour security), Steps to scenic trails, parks, and beaches! (id:61215)
Rear Parkside Drive
Hamilton, Ontario
Fabulous, very private rare estate lot opportunity situated just north of Waterdown offering excellent commuter access and near schools, shopping, etc. Exquisite natural environment surrounded by parkland and trails, yet almost in town. City of Hamilton is providing Temporary Legal Access to the property until such time as the Waterdown By-Pass is completed. Approximately 5 Acres of Beautiful Open Meadows enclosed by mature forest. Likely building envelope is approximately 200ft by 600ft. Approximately 35-acre parcel located north of the to be built Waterdown By-pass. Current developable area of 1.84 acres (zoned A2) and recent Natural Heritage Study by Stantec has identified a second larger building envelope of approximately 3 acres with the possibility of further expansion. Approximately 15 acres open with walking trails and meadows. West, East and North limits bordered by Parklands. This is a once in a lifetime opportunity to acquire a remarkable acreage destination property adjacent to the growing community of Waterdown. Purchaser to verify all. (id:61215)
1272 Fiddlers Green Road
Hamilton, Ontario
Set amidst a 5.2-acre estate, this extraordinary 26,000+ sq ft mansion offers unparalleled luxury and privacy. The gated and secured property features a stunning 1/3-acre aerated pond leading to a sprawling contemporary bungalow with lofted in-law quarters and a 5,210 sq ft detached garage with lounge, wash bay, and private gas pumpideal for car enthusiasts.Surrounded by serene countryside, yet minutes from the heart of Ancaster, the renowned Hamilton Golf & Country Club, and Highway 403, offering both seclusion and convenience. Inside, every room showcases soaring 14 to 18-foot custom moulded ceilings, 32-inch porcelain flooring, and the highest quality materials and craftsmanship. The state-of-the-art home features whole-home automation by Control4. Spacious living areas feature custom granite walls with Town & Country fireplaces. A gourmet kitchen is equipped with top-tier appliances, including Sub-Zero, Thermador, and Miele. The luxurious lanai is perfect for entertaining, with heated Eramosa flagstone, a full outdoor kitchen, 72 Woods gas fireplace, and phantom screens. The opulent primary suite includes a private patio with hot tub and an expansive dressing room. The ensuite features heated herringbone floors, a soaker tub with fireplace, towel warmer drawers and a digital rain shower. The opposite wing offers three additional bedroom suites, each with walk-in closets and ensuites. A Cambridge elevator provides access to the entertainers dream basement, with a party room, full bar, professional gym with sauna and steam shower, games room, and a state-of-the-art home theatre. This 24-seat Dolby Atmos theatre features a 254-inch screen, 24-foot ceiling height, and a Kaleidoscope movie server for the ultimate cinematic experience. Outdoor amenities include a 35 x 75 heated pool, a 14-person hot tub, and an entertainment cabana with a media area and hosting bar. A regulation-size sports court and a childrens playground complete this family-friendly estate. (id:61215)
8 Daisy Street
Springwater, Ontario
Fantastic Newly Built Home From Sundance Carson Homes. With over 2400 Sqft of living space! This family home boasts large living space on the main floor, with a great room/living room and a formal dining room. Enjoy having family for special gatherings, and plenty of room for everyone. Bright open windows let in plenty of natural light. Side door entry into the laundry/mudroom allows for all those messy items to stay in a tidy spot, tucked away from the rest of the house. Upstairs features 2 well sized bedrooms and 4piece bathroom. 4th Bedrooms Offers Own Private Ensuite as well, Perfect for an older child, or live in family member! The primary bedroom features wonderful bright windows, Coffered ceiling, his and hers walk in closets and a 5 piece ensuite, with modern finishes, glass shower and standalone tub. This is a must see family home, right in the heart of Springwater township where you and your family can enjoy a four seasons lifestyle.5 minutes to Barrie, 10 minutes to major highways, 5 minutes to skiing, golfing, hiking trails. (id:61215)
111a - 1649 Dufferin Street
Toronto, Ontario
*** M A I N F L O O R **** Great Professional and Medical Building *** Ideal For Professional Users **** 8 individual rooms *** reception *** Well Located Commercial Building*** (id:61215)
301 - 9 Davies Avenue
Toronto, Ontario
Riverdale Business Area. DVP/Queen /River St./Public Transit/DVP. Post Beam Loft Style Work Units. Public Washrooms Per Floor. Many Uses. Tech/App Development, Offices, Physio, Photography, Light Industrial. Parking Available at Extra Cost. Large Open Rectangle Unit. Shopping & Restaurants. 1743 sq ft. Great City Views. Bright Open Windows, Post and Beam, Public Bathrooms. (id:61215)
116 - 617 Victoria Street W
Whitby, Ontario
Attention Health & Beauty Professionals! This spacious, stylish, and fully renovated OrangeHealthcare Centre features 7 private offices that can be rented separately or together. The space includes a kitchenette, washroom, open workspace, and a welcoming reception and waiting area. Located in a well-established, high-traffic plaza in Whitby Shores, surrounded by long-term tenants such as Tim Hortons, Metro, Scotiabank, BarBurrito, Subway, Booster Juice, a nail salon, a dentist, a pharmacy, and various professional offices, ensuring steady foot traffic and excellent visibility. An ideal opportunity for chiropractors, physiotherapists, or other healthcare & beauty professionals looking for a convenient, professional, and accessible location. Turnkey units for medical, dental, massage therapy, or similar businesses offer a front reception & waiting area, 7 private offices, 3 bathrooms, ample plaza parking, reasonable gross rent (including utilities & TMI)This is a Sub-lease available for 12 months (flexible term options)Dont miss out on this rare opportunity to establish your business in a luxury healthcare &wellness space designed to impress your clients! (id:61215)
107 - 617 Victoria Street W
Whitby, Ontario
Attention Health & Beauty Professionals! This spacious, stylish, and fully renovated Orange Healthcare Centre features 7 private offices that can be rented separately or together. The space includes a kitchenette, washroom, open workspace, and a welcoming reception and waiting area. Located in a well-established, high-traffic plaza in Whitby Shores, surrounded by long-term tenants such as Tim Hortons, Metro, Scotiabank, Bar Burrito, Subway, Booster Juice, a nail salon, a dentist, a pharmacy, and various professional offices, ensuring steady foot traffic and excellent visibility. An ideal opportunity for chiropractors, physiotherapists, or other healthcare & beauty professionals looking for a convenient, professional, and accessible location. Turnkey units for medical, dental, massage therapy, or similar businesses offer a front reception & waiting area, 7 private offices, 3 bathrooms, ample plaza parking, reasonable gross rent (including utilities & TMI) This is a Sub-lease available for 12 months (flexible term options) Don't miss out on this rare opportunity to establish your business in a luxury healthcare &wellness space designed to impress your clients! (id:61215)
0 Kenogami Lane
Kirkland Lake, Ontario
Large residential mining lands - Freehold patent of site area 20.757 acres within walking distance to Kenogami lake. There are no easements on this property. NO STREET LIGHTING, NO CURBS AND GUTTERS, NO SIDEWALK ON STREET, TOPOGRAPHY LEVEL, CORNER LOT Easy access from Red Pine road and Kenogami lane. Property could possible be used for outdoor recreational activities, or land development. (id:61215)
4299 Village Centre
Mississauga, Ontario
OFFICES ARE AVAILABLE, FULLY SERVICED AT EXCELLENT LOCATION , CLOSE TO HIGHWAY 403, HURONTARION ANDSQUARE ONE MALL. LOT OF PARKING SPACE FOR VISITORS, CLOSE TO TRANSIT. SHARED FULL KICHEN, WASHROOM (id:61215)
615 - 1 Wellington Street
Brantford, Ontario
Absolutely fantastic 2 bed, 2 bath Condo with approximately 700 sq ft of living space (carpet free). The condo fee includes Central Air Conditioning, Heating, Exterior Maintenance, 1 underground parking & amenities including a Gym, Party Room, Rooftop Deck/Garden/Terrace, Games Room & visitor's parking. This newly built Condo has a modern look, and is bright and spacious, with an ensuite in the primary bedroom and a second full washroom. This condo is located in downtown Brantford and within walking distance of the University of Wilfrid Laurier, the Go station, and much more. This Condo also includes 1 underground parking/ locker space. (id:61215)
33 - 25 Butternut Lane
Prince Edward County, Ontario
Explore life at East Lake Shores, a family and pet-friendly resort in Prince Edward County, near wineries, Sandbanks Provincial Park, restaurants, and attractions. With over 1500' of waterfront, enjoy swimming, canoeing, kayaking, and paddleboarding. Participate in community activities, live music, and more, or simply relax and take in the amazing sunsets. This spacious two-bedroom, two-bathroom Northport model cottage is located in the Meadows area of East Lake Shores. The upper loft offers additional sleeping or storage space - great for teenagers or as an office/gym. Facing a community pocket park, the cottage is close to amenities such as the family pool, basketball and tennis courts, playground, and off-leash dog park, with a shared parking lot nearby. Included are a new LG stacked washer/dryer and two garden sheds. The heat pump mini-split system provides quiet and efficient heating and cooling, and a smart thermostat allows for offsite temperature management. Resort/cottages open April thru Oct. Condo fees $663.03 include TV/Internet/Phone, Water, Sewer, Mgmt Fees, Grounds Maintenance, Off-Season Snow Removal, use of amenities. Income opportunity! - Airbnb or through the corporate rental program. (id:61215)
1 - 360 Deerhide Crescent
Toronto, Ontario
Excellent Location, Great Highway Access To 400, 401 & 407. TTC Steps Away From Front Door, Office Space Located On 2nd Floor. Mix Of Private Offices & Open Area, Kitchens. Reserved Parking Spaces, Professional Offices, Close Proximity To Provincial Courts Building. (id:61215)
3117-19 - 9 Harbour Street E
Collingwood, Ontario
Delight in summertime on Georgian Bay! With fully paid fees until 2027, this is your opportunity to invest in a vacation spot in Collingwood.Located on the water with it's own private harbour, Living Waters Luxury Resort and Spa offers 700 private acres to explore with water sports,hiking, mountain biking, golf, skiing, snow-shoeing, and an on site spa. Eat at the award winning in-house Lakeside Restaurant and Grill or delightin the restaurants and nightlife scene Collingwood has to offer. This is a fractional ownership of fully furnished 2 bedroom, 2 bathroom condothat looks towards historic downtown Collingwood. Each owner is entitled to 3 assigned weeks of use annually. All taxes and maintenance feesare pre-paid on this unit until 2027! You can use it as a whole to sleep up to 8, or "lock off" one side to stay while you rent the other for income.Enjoy the benefit of trading your weeks with another owner, or trade with one of the many international locations around the globe. Enjoy your Sunday check-in for 2 prime summer weeks in 2024 of July 20th and July 27th, and a week of autumn time November 9th! Inquire today to learn more and don't miss out on summertime in Collingwood. (id:61215)
104 - 7181 Yonge Street
Markham, Ontario
Shops On Yonge, In the World on Yonge, At Yonge & Steeles, A Multi-Use Complex Featuring Retail Store, Fully Renovated Corner Unit With Great Exposure On The 2nd Floor, Directly Connected To 4 Residential Towers, Creating A High Traffic And Crowded Area With Constant Foot Flow. Excellent Accessibility With 4 Nearby Exit Doors (2 Outdoor Entrances And 1 From The Shopping Center And one connecting to the residential area ). Steps To Bank, Supermarket, Food court, Liberty Hotel Suites, and More. Ample underground Parking Available For Tenants And Visitors. Future Yonge/Steeles Subway Extension Coming Soon. (id:61215)
573 Miller Way
Milton, Ontario
Welcome To This beautiful 4 Bedroom, 3 Bath Detached home located in the heart of Milton. This property features hardwood floor throughout the main floor and open concept family room. The kitchen features stainless steel appliances with Quartz Countertops. Living room features a walk out to a Balcony with exceptional views. (id:61215)
113 Lambton Avenue
Toronto, Ontario
Great location convenience store for sale!!! Start your own business today!!! The convenience store located in a bustling neighborhood and opposite of school. With a loyal customer base and a prime corner location.Long term lease with low rental rate. business currently has multiple income including Lotto, Snacks, Bubble Tea area. The new buyer has potential opportunities, such as applying for a liquor and vape license and offering passport photo services. Complete training will be provided to new buyer, this convenience store has been running for over 30years, the seller will retired. Dont miss out this fantastic opportunity!!! (id:61215)
3 - 376 Mary Street
Niagara-On-The-Lake, Ontario
First 2 months base rent is free. Opportunity in Old Town Niagara On The Lake new parking lot expansion with newly purchased hotel next door! Opportunity for Office, or Service retail location. Features exterior signage with onsite parking, front and side entrance, located main traffic entry from Lakeshore Rd to Mary Street to the Old Town. 913sqft currently set up as 2 offices, front reception and kitchenette. Base Rent plus $9.50 TMI and Hydro, Water is included (id:61215)
248 - 7777 Weston Road
Vaughan, Ontario
Centro Square Commercial Is Very Busy Leading Indoor Mall In Heart Of Vaughn At Weston Road/ Hwy 7 And Consist Of Multi -Use Complex Ranging From Retail Stores/Restaurants/ Food Court/ High End Jewelry Stores/Chain Restaurants/Pharmacy/ Dental & Doctor Offices With Two Hi -Rise Residential Buildings & 10 Story Office Building Bring Continues Traffic & Business To This Mall. Easy Access To 400/407/401 Is A Plus. Seller Financing/VTB FIRST MORTGAGE & 6.00% Per Annum -Available For Qualified Buyer. Currently Vacant and Closing At Anytime. (id:61215)
0 Erie Street N
Haldimand, Ontario
Rare Hard to Find residential building lot located on the northern outskirts of Selkirk - a quaint, friendly Village near the banks of Lake Erie - oozing with nautical charm - 40/50 minute commute to Hamilton, Brantford & 403 - 15 minutes east of Port Dover's popular amenities. This rectangular shaped 0.55 acre lot offers 174.70 feet of Haldimand Road 53 frontage includes a gentle, flat terrain abutting open farm fields providing several prime building site locations for your Dream Rural Home. Enjoys close proximity to the "Kirk's" downtown shops/eateries with Erie beaches & Hoover's Marina/Restaurant less than 10 minutes away. Buyer and/or Buyers Lawyer to complete their own investigations re: verifying zoning, road entry with MTO and attaining of required building permits with all relevant levels of government. Buyer shall be responsible for costs associated with all building permits & developmental/lot levie & possible HST. Telephone, Hydro & Natural gas is located at/near the property lot line. (id:61215)
0 River Road
Frontenac, Ontario
5.25 acre Country lot to be severed., perfect property for 4 season cottage or family home in beautiful country side of North Frontenac Ontario., boat launch just meters away for family enjoyment of Mississippi River. Perfect location to enjoy country living at its best., great fishing and hunting for the outdoorsman and much more. (id:61215)
650 Fenmar Drive
Toronto, Ontario
This freestanding industrial building is BRC & HACCP certified with notable food-grade upgrades such as epoxy floors, drains, a QA Lab, and a small cooler. Ideally located with easy access to numerous amenities and transit options and conveniently close to Highways 407 & 400, situated on a corner lot with multiple access points. The building offers a clear height ranging from 16' to 22', with 3 truck-level doors equipped with levelers and 1 drive-in door. The roof is only 2 years old, and the asphalt is in excellent condition equipped with 32 parking stalls. The facility includes approximately 37,592 Total SF, 2,700 SF of wheelchair-accessible office space and approximately 33,179 SF warehouse area. The power supply is 800 amps. (id:61215)
Lvl1-21 - 51 Saddlecreek Drive
Markham, Ontario
Several parking spaces for sale, HST is Extra, square footage is approx. (id:61215)
Lot 29 5th Line E
Mulmur, Ontario
Gorgeous 51 acre rolling acreage located minutes south of Creemore on a quiet country road. Rolling hills and beautiful sunset views from a high knoll make it the perfect spot to build your dream home. Easy drive to Mad River Golf, Devil's Glen or Mansfield ski clubs and the shops and restaurants of Creemore. *Additional photos and tour to come* **EXTRAS** Wonderful mix of planted trees, mixed bush, open meadows and gorgeous views of the surrounding escarpment. If you are looking for privacy, views and a place to call your own, this is it. (id:61215)
12835 County Road 2
Cramahe, Ontario
Prime investment opportunity! This approximate 6,400 SF vacant 2-storey commercial building, previously a dog daycare & kennel, sits just west of the growing Colborne Secondary Plan Area. With zoning that allows for multiple uses, including potential residential conversion, a bed and breakfast establishment, a Cemetery, a commercial dog kennel, a commercial greenhouse, a day nursery, a farm produce outlet, a garden nursery sales and supply establishment, a group home, a home industry, a veterinary clinic and extensive upgrades to the well, septic, plumbing, electrical, and HVAC, this property is move-in ready for the right buyer. Located near established residential and commercial areas, this is a rare chance to secure a flexible-use property in a strategic location! (id:61215)
8 - 1800 Davenport Road
Toronto, Ontario
Your Dream Restaurant Awaits! Rare opportunity to lease a stunning restaurant or food related space in the heart of Weston-Pellam Park. Features open layout with high ceilings (25 Ft) and epoxy floors, exposed ductwork for an industrial chic aesthetic. Commercial grade kitchen equipment and ventilation, 2 walk-in coolers, expansive outside patio, mezzanine level with Approx. 1,246 Sq. Ft perfect for lounge area, private events or additional seating, large windows. Create your unique restaurant concept, from fine dinning to casual seats. High traffic area with excellent visibility. (id:61215)
B36 - 48 Suncrest Boulevard
Markham, Ontario
This is parking space for sale in 48 Suncrest Blvd. Parking Level B #36, this a handicapparking space. HST is extra. Square footage is approximate. (id:61215)
C55 - 18 Uptown Drive
Markham, Ontario
This is parking space for sale is a Handicap Parking space. HST is extra. (id:61215)
C208 - 18 Uptown Drive
Markham, Ontario
This is parking space for sale this is a tandem parking. HST is extra. (id:61215)
A117 - 18 Uptown Drive
Markham, Ontario
This is parking space for sale this is a tandem parking. HST is extra. (id:61215)
39 Galleria Parkway
Markham, Ontario
This is parking space for sale. Parking Level and Number to be determined. HST is extra. square footage is also approximate. (id:61215)
A28 - 37 Galleria Parkway
Markham, Ontario
This is parking space for sale. HST is extra. square footage is also approximate. (id:61215)
B71 - 62 Suncrest Boulevard
Markham, Ontario
This is parking space for sale in 62 Suncrest Blvd. HST is extra. s.f 70 is approximate (id:61215)
6310 - 55 Cooper Street S
Toronto, Ontario
Brand New Sugar Wharf West Tower By Menkes, South East Breathtaking Lake View 2 Bed and 2 Washroom Unit, 847sf Interior and 107sf Balcony, Luxury Gold Collection Suite, Soaring 9' Ceilings, German Miele Appliances and Upgraded Kitchen. Laminate Throughout Entire Unit Plus Model Design Kitchen W/Luxury Brand Appliances. Excellent Location And Convenient. Walk Distance To George Brown, Park, Harbour Front, St Lawrence Market, Union Station, CN Tower, Financial Area & Mind Access Gardiner/QEW And Much More. Some Pictures are Previous and Virtual. One Parking Included. Internet and Unity Fitness (2x$125+Tax) are included. (id:61215)
48 The Bridle Path
Toronto, Ontario
One of Toronto's most affluent and exclusive neighborhoods, known as "Millionaire's Row". This prestigious property boasts 103-foot frontage and a 260-foot depth, situated right on The Bridle Path. A rare opportunity to Build Your Own Dream Home in a Quiet, Luxurious setting surrounded by Lush Greenery. Sold "As Is" "Where Is". (id:61215)
L31 C1 Mono Amaranth Town Line
Amaranth, Ontario
Attention Builders & Developers! Opportunity To Purchase The Last Property Designated For Estate Residential In The Shelburne Area. Located Beside A 23 Estate-Lot Subdivision. Stunning 48-Acre Development Opportunity For Estate Homes Nestled In A Serene And Picturesque Setting, This Expansive 48-Acre Parcel Of Land Offers A Prime Opportunity For Luxury Estate Development. Ideally Designated For Acre Estate Homes, This Property Provides The Perfect Canvas To Create A Prestigious Community. Convenient Access To Major Roads And Local Amenities. Most of the Studies are completed. (id:61215)
5806 Rainberry Drive
Mississauga, Ontario
Short Term fully furnished entire home. Include 2 Fridges, Stove, Built In Dish Washer, 2 Microwaves (In The Kitchen On Ground Floor / Basements), Washer And Dryer, Small Fridge And Microwave (In The Kitchenet In The Basement). Fully Furnished 5 Beds. (id:61215)
Third Floor - 452 Queen Street W
Toronto, Ontario
Prime commercial opportunity on Queen St West! This full-floor retail/commercial unit spans over 2,500 sq/ft and currently consists of two separate units, which can be combined into one large open-concept space by removing the hallway on the third floor. The landlord is open to assisting with renovations, including staircase upgrades leading to the unit, and signage across the entire upper portion of the building for maximum visibility. Only photos of one of the units are listed, but a second full unit is also included. Ideal for a bar, after hours, salon, tattoo studio, creative office, fitness/wellness studio, or boutique showroom, this high-traffic location offers incredible exposure in one of Torontos trendiest neighborhoods. Don't miss this rare opportunity bring your vision to life! (id:61215)
6523 Bloomington Road
Whitchurch-Stouffville, Ontario
This VACANT Lot has 853 ft of premium wide frontage with incredible sunset views! This lot islocated in an area near many multi-million dollar Estates. Many City amenities nearby,Golfing, Musselman's Lake, Go Train, Hwy's 404/407, shopping and restaurants. Vacant Landopportunity to develop hold or build your Country Estate on a sprawling 25.2 Acre parcel ofLand. Property on Clear land with GRAND WIDE VIEWS with no trees in your way. Only a short 10min drive East on Bloomington to Hwy 404, or 11 min south to 407, the Go Station is only a 5min drive on 10th Line. Property assembly maybe possible adjacent east lot. Build your dream hold, create a true family estate, buy and hold many new developmentsin the immediate vicinity with multi million dollar estate homes. (id:61215)
6523 Bloomington Road
Whitchurch-Stouffville, Ontario
This VACANT Lot has 853 ft of premium wide frontage with incredible sunset views! This lot islocated in an area near many multi-million dollar Estates. Many City amenities nearby,Golfing, Musselman's Lake, Go Train, Hwy's 404/407, shopping and restaurants. Vacant Landopportunity to develop hold or build your Country Estate on a sprawling 25.2 Acre parcel ofLand. Property on Clear land with GRAND WIDE VIEWS with no trees in your way. Only a short 10min drive East on Bloomington to Hwy 404, or 11 min south to 407, the Go Station is only a 5min drive on 10th Line. Property assembly maybe possible adjacent east lot. (id:61215)
1035 Adelaide Street S
London South, Ontario
Opportunity to acquire 6.368 acre of Industrial land allowing various industrial uses. Zoning is LI2/LI7. Excellent exposure to Hwy 401. Paved/Gravelled and gated secured yard. Ideal location for trucking/logistics operations for transport uses. Excellent location. Offered as is, where is under power of sale. (id:61215)

