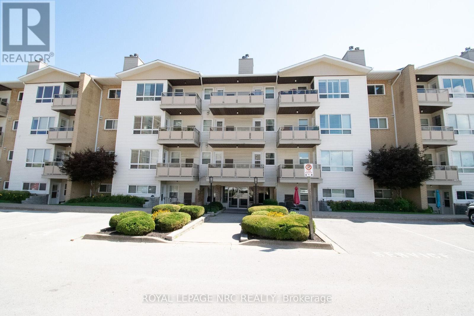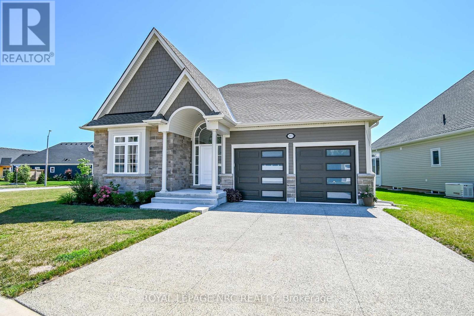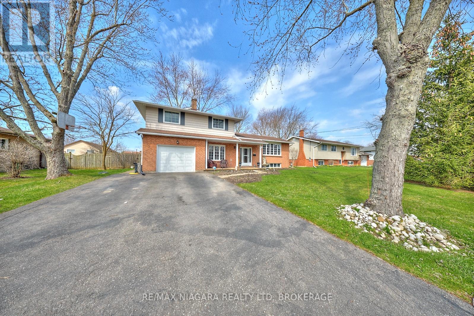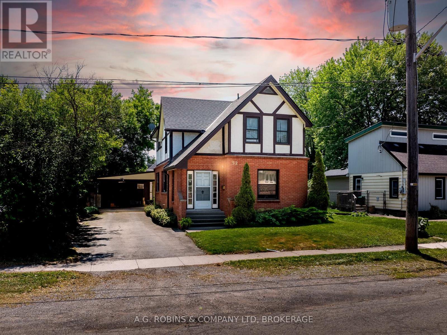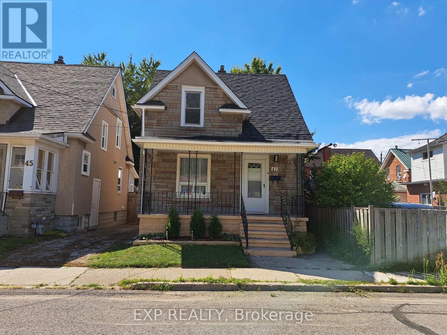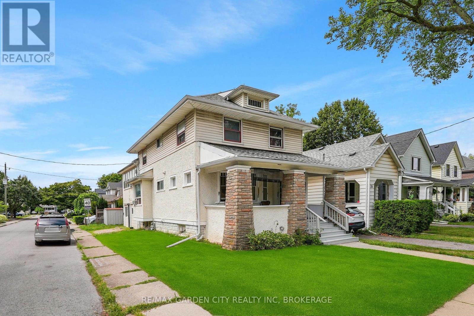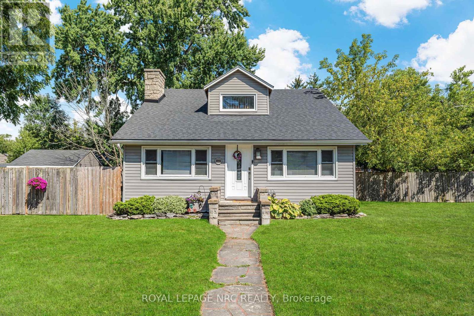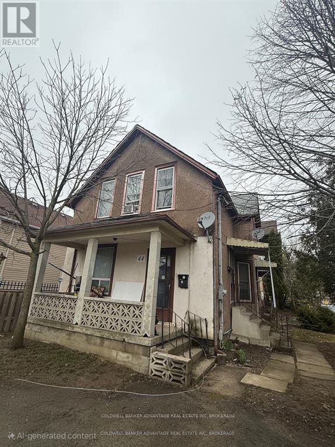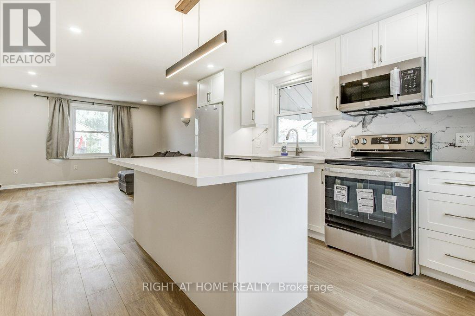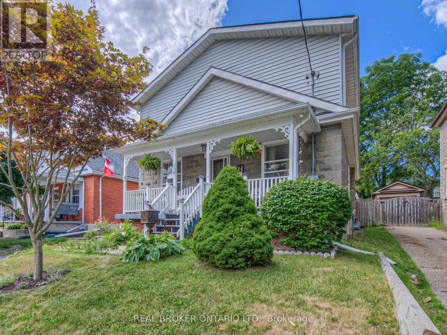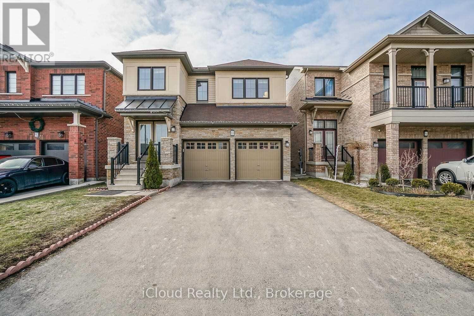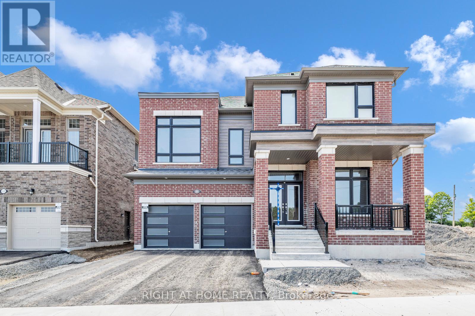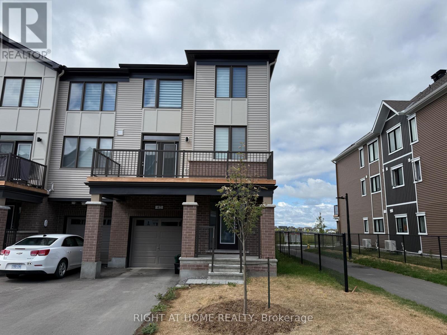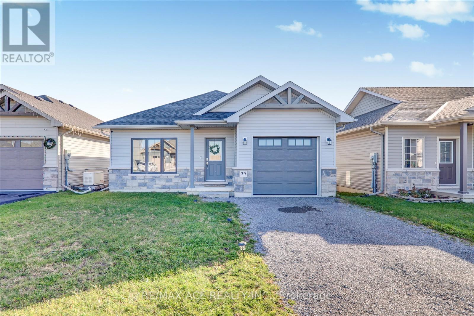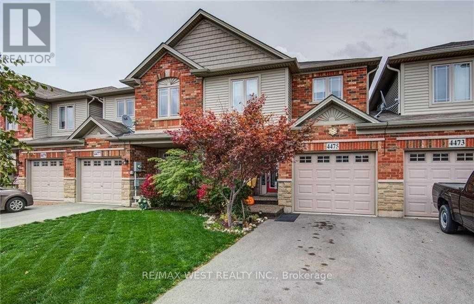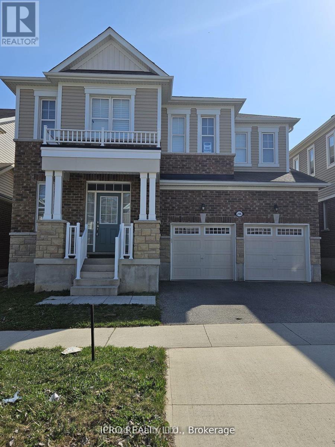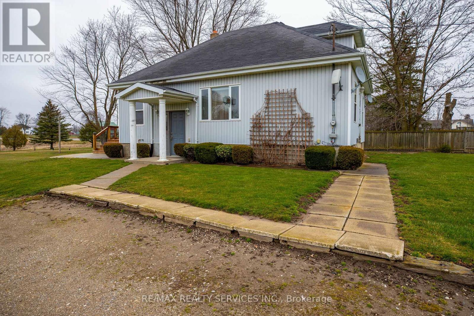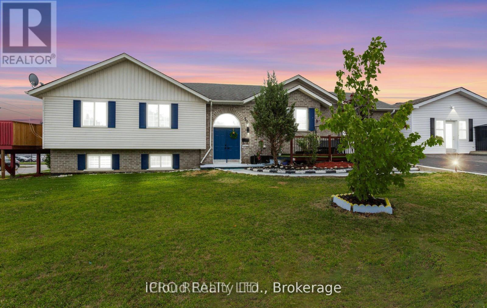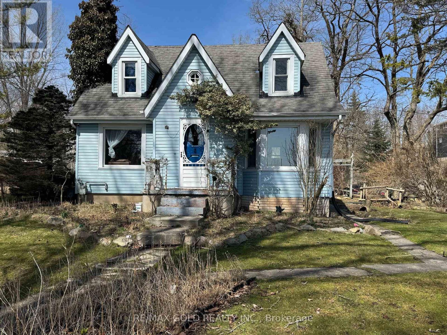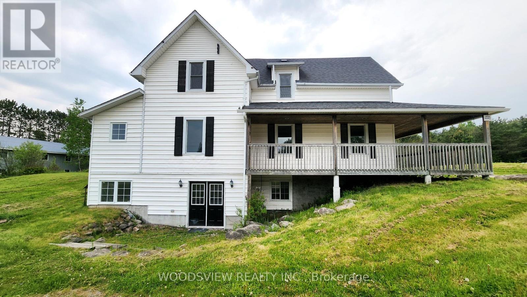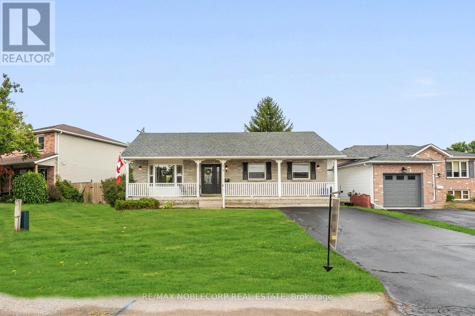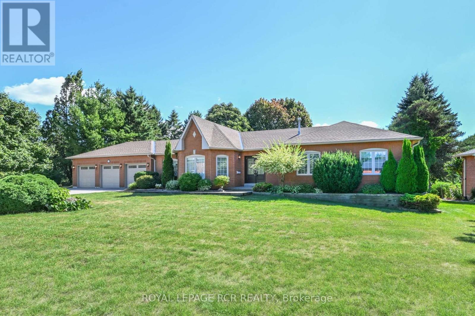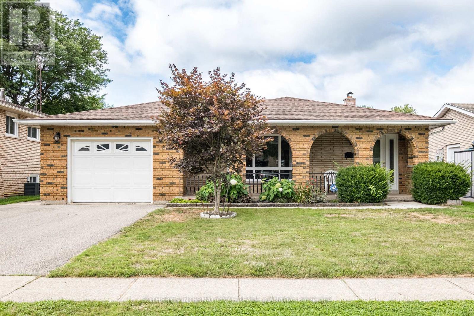Team Finora | Dan Kate and Jodie Finora | Niagara's Top Realtors | ReMax Niagara Realty Ltd.
Listings
217 - 78 Roehampton Avenue
St. Catharines, Ontario
Why rent when you can own your own place! Spotless and bright second-floor condo offering the perfect balance of comfort and convenience. This well-maintained unit features vinyl blinds throughout, in-suite laundry, and 5 appliances included. Enjoy year-round comfort with your own individually controlled furnace (2019) and central air conditioning (2019) --- all in a move-in-ready space designed for easy living.The spacious Primary bedroom includes a ceiling fan installed in (2013), with electrical professionally added by the owner to accommodate the fixture. A hallway with closets on both sides leads to a 2-piece ensuite washroom, providing both functionality and style. The second bedroom is versatile and can serve as a home office, guest room, or hobby space.The open-concept living and dining area features a cozy wood-burning fireplace. Step from the living room onto a spacious balcony, ideal for morning coffee or evening unwinding. The kitchen is equipped with all appliances replaced in (2013). Located within walking distance to various plazas and amenities, including Walmart, Canadian Tire, Shoppers Drug Mart, FreshCo, Planet Fitness or GoodLife Fitness, The Wine Shop, and a variety of restaurants, this condo offers the perfect combination of convenience and accessibility. (id:61215)
3571 Whispering Woods Trail
Fort Erie, Ontario
Welcome to this exquisite 3-year-old bungalow, a true gem nestled in a highly desirable area that promises an unparalleled lifestyle. Imagine living moments away from pristine beaches, expansive walking and biking trails, charming boutique shops, and a diverse array of culinary delights. This stunning home offers the unique advantage of a private, full in-law suite with its own entrance, featuring two spacious bedrooms, a dedicated kitchen, a separate dining area, a full bath, and a versatile living/office space perfect for extended family or generating rental income. The main level is designed for ultimate comfort and sophistication, boasting a convenient laundry room, 2 bedrooms, and a luxurious primary suite that serves as a private oasis. This serene retreat includes an oversized ensuite bathroom and a substantial walk-in closet. The heart of the home is an inviting, open-concept living area, seamlessly connecting the bright living room, elegant dining space, and a chef-inspired kitchen. This culinary haven is equipped with a built-in double oven and an expansive pantry, ensuring every meal preparation is a delight. Completing this exceptional property is a large attached double car garage, conveniently accessible from the laundry area, and a generous lot that provides ample outdoor space. This beautifully crafted bungalow is not just a house; it's a lifestyle, perfectly suited for families of all sizes seeking comfort, convenience, and a touch of luxury. (id:61215)
953 Grandview Road
Fort Erie, Ontario
Welcome to 953 Grandview Rd, a well-maintained 3+1 bedroom, 2-bathroom home ideally set on a generous 80' x 120' lot in the highly desirable Crescent Park neighborhood of Fort Erie. Blending comfort, functionality, and lifestyle, this property is perfect for families, first-time buyers, or those looking for a little more space both inside and out. Step inside to discover a bright and airy layout, where the renovated kitchen is both spacious and stylish - perfect for daily living or entertaining guests. The adjacent dining area and comfortable living room with brick fireplace surround provide a welcoming environment, while three upper level bedrooms offer flexibility for sleeping, working, or hobbies. The lower level includes an additional bedroom and second bathroom, ideal for guests or growing families. Outside, the fully fenced backyard offers privacy and endless possibilities. Enjoy quiet evenings or weekend gatherings under the gazebo on the deck, around the firepit, or tending to your own garden near the storage shed. A double-wide driveway provides ample parking, and the front porch offers a cozy place to unwind. Located within walking distance to elementary and high schools, the Leisureplex arena and community center, and Ferndale Park with its splash pad, playground, and soccer fields - this home keeps you connected to everything. And while Crescent Beach on Lake Erie's shoreline is a slightly longer walk, the stunning lake views make it more than worthwhile. With quick access to local amenities and outdoor recreation, 953 Grandview Rd offers the best of Crescent Park living. (id:61215)
52 Charles Street
Port Colborne, Ontario
*AFFORDABLE LARGE FAMILY HOME SEEKS VISIONARY FAMILY!!!* This 1920's Tudor style home has 1943 sq ft of living space! With 4 LARGE bedrooms (you have to see them to believe it!) PLUS a main floor den, this home is looking for new folks to move in and make it spectacular! With a family sized, eat-in kitchen, a fireplace in the living room, foyers at both the front and back door, main floor laundry and storage in the basement, AND AC, this home invites you in to stay. Make sure you stop to appreciate the detailed ceilings and character in this home. Outside, there is a 2 car carport plus a great locked storage area for bikes and valuables. You also have a covered back porch, looking out onto your fully fenced yard, complete with raised garden beds. Need access to the yard? You got it! There's a laneway at the back of the property, great for boats and trailers. UPGRADES: Furnace & Ht Wtr Tank 2024, House Roof 2014 & 2024, Carport Roof 2018, Skedaddle Humaine Pest Control 2017, Electrical 2013 (id:61215)
41 Kent Street
Welland, Ontario
Welcome to 41 Kent St, Welland a beautifully updated home blending style and functionality. Over the past 3 years, key upgrades have been completed, including a new A/C, furnace, electrical panel, roof, and appliances, offering peace of mind and energy efficiency. The insulated 14x14 shed adds flexible space for a workshop, studio, or extra storage.Nestled in a quiet residential area, this home is just minutes from Seaway Mall, Fitch Street Plaza, grocery stores, restaurants, and everyday essentials. Surrounded by top-rated schools like Notre Dame College School and Fitch Street Public School, and close to parks such as Chippawa Park and Merritt Island, its perfect for families and outdoor enthusiasts alike.Move-in ready and ideally located, this property is a smart choice for first-time buyers, investors, or anyone seeking comfort, convenience, and modern upgrades. (id:61215)
213 Geneva Street
St. Catharines, Ontario
Fully occupied triplex property with 4 kitchens, 6 full bathrooms, and 8 bedrooms in total. Located just south of the QEW in Downtown St.Catharines Fitzgerald neighbourhood within walking distance to the Fairview Mall and surrounding shopping centres. Leading in from the front covered porch into the foyer entrance area you'll find two bedrooms on the main floor both with ensuite bathrooms, the kitchen space, and the basement has another bedroom also with an ensuite bathroom. The second floor has another kitchen along with 3 bedrooms and a 4 piece bathroom. In the rear of the building there are two more self contained units with their own separate entrances, one on the main floor and the other on the second storey. The property is making great income for the purchase price and lots of future potential as well. (id:61215)
3902 Rebstock Road
Fort Erie, Ontario
Welcome to 3902 Rebstock Road in Crystal Beach. A charming 1.5-storey home with endless potential, set on one of the larger lots in the area. Offering 1,260 sq. ft. of living space on a rare 146' x 106' irregular shaped lot, this property combines character, space, and opportunity - just minutes from the sandy shores of Lake Erie. Inside, the home features a soaring vaulted ceiling and an impressive stone wood-burning fireplace that serves as the focal point of the living room. The kitchen and dining area offer plenty of natural light and functionality, while the three bedrooms and two bathrooms provide comfortable living accommodations. Its unique layout and rustic cabin-style charm set the stage for your personal touches. Outside, the property really shines. Enjoy the convenience of a detached garage with an attached workshop, parking for six or more vehicles, and a fully fenced yard with space for gardens, entertaining, or future expansion. Recent improvements include vinyl siding, updated windows, and a new roof (2016), along with a newer central A/C (2021) and tankless hot water system. Located in a quiet corner of Crystal Beach, you're just minutes from local shops, restaurants, and beach access, with quick connections to Ridgeway and Fort Erie amenities. Whether you're looking for a year-round home, or a home away from home, this property offers exceptional value and opportunity. Don't miss out. Book your private showing today. (id:61215)
44 Albert Street
Welland, Ontario
Prime investment opportunity with this well-kept 5-unit multi-family property. With four quality tenants ensuring stable rental income and the YWCA as the fifth tenant providing guaranteed payments and hassle-free rent collection. Recent 2025 renovations include updated flooring and modernized bathroom and common areas which enhance the property's appeal. The boiler (10 years old) was serviced in 2025, all plumbing upgraded in 2025 to ABS and PEX-A, ensuring efficiency and reliability. Don,t miss out on this exceptional investment Priced to sell. (id:61215)
101 Milky Way Drive
Richmond Hill, Ontario
RAVINE!! Nestled in the prestigious and highly coveted Observatory Hill community, this 2023 luxury-built residence offers over 4,800 sqft of upgraded living space, backing directly onto a tranquil ravine for ultimate privacy and scenic views. Designed with extensive builder upgrades throughout, this 4+1 Bedroom, 6 Bathroom home has been thoughtfully crafted with high-end finishes and exceptional attention to detail.Enjoy a gourmet kitchen featuring a stunning Quartzite countertop and matching backsplash, built-in oven and microwave, upgraded cabinetry with extended height and detailed crown moulding to the ceiling.The main floor impresses with 10ft ceilings, upgraded 8ft doors on both main and second floors, wide-plank hardwood flooring, elegant crown mouldings, and pot lights throughout. All bedrooms offer ensuite bathrooms and walk-in closets, with the primary suite featuring two walk-in closets and a spa-like ensuite. The finished basement includes a full bathroom and versatile space perfect for a home theatre, gym, or guest suite. Located just minutes from Hwy 407/404, GO Transit, Hillcrest Mall, and top-ranked Bayview Secondary School with IB Program, this home combines luxury, comfort, and unbeatable convenience. A true must-see in one of Richmond Hills most desirable neighbourhoods! (id:61215)
63 Kinsey Street
St. Catharines, Ontario
2025 renovated LED lighting throughout home, freshly painted. Detached garage with separate electrical panel. This large lot has the potential for a rebuild as two homes. Roof 2022, Furnace 2023. (id:61215)
138 Forest Road
Cambridge, Ontario
Amazing location! Located in one of Cambridges most sought after areas, 138 Forest Rd sits on a quiet, family friendly street, close to shopping and restaurants, parks and walking trails, and is only minutes to Downtown Galt, the Grand river, Hamilton Family Theatre and the Gas-light entertainment district. Coming up the 3 car deep driveway, a beautifully landscaped garden and large covered front porch welcome you to this well-maintained century home. The spacious main floor has a wonderfully functional layout, with a large kitchen, separate dining area, living area, 2 pc bathroom, plus a bonus sitting/family room and lots of storage areas. Upstairs you will find a full 4 pc bathroom, and 3 well sized bedrooms, including a primary bedroom with a walk-in closet. The beautifully landscaped and fully fenced backyard has a large deck where you can enjoy BBQs with friends or sip your morning coffee under the gazebo. With updated electrical, including a 200 amp panel, and newer top roof this 1500SF home offers exceptional value for a fully detached house in this highly desirable area! (id:61215)
88 West Glen Avenue
Hamilton, Ontario
Beautiful & Well-Maintained Detached Home | 4+1 Bedrooms | 5 Bathrooms | Finished Basement. Welcome to this stunning, move-in-ready detached home featuring 4+1 spacious bedrooms and 5 modern bathrooms, including two luxurious primary bedrooms with walk-in closets. The main floor offers a bright, open-concept layout with elegant hardwood flooring throughout, enhanced by pot lights that add warmth and sophistication. The gourmet kitchen is a chefs dream complete with quartz counter-tops, stylish backsplash, a central island, and ample cabinet space. Enjoy the convenience of main floor laundry and direct garage access. The driveway fits multiple vehicles with no sidewalk interference, making parking a breeze.The fully finished basement adds valuable living space, perfect for a home office, gym, or in-law suite. Located close to top-rated schools, parks, shopping, and transit - everything your family needs is just minutes away! (id:61215)
1125 Trailsview Avenue
Cobourg, Ontario
Luxurious, Brand-new Executive Home in Cobourg's Tribute Community! This stunning, premium lot, ideal for families , students and work permit holders. This home offers the best home offers a bright and airy feel with high ceilings and high windows that to everyday amenities with a brand new school coming soon just across the street. flood the house with natural sunlight. This home offers 3100sq ft function and style, in a convenient location close to everyday amenities with a brand new school coming soon just across the street. The potential tenant has options for renting out, which include a legal basement for additional rent. (id:61215)
42 Stitch Mews
Ottawa, Ontario
Welcome to 42 Stitch Mews, a beautifully designed home in Richmond. This modern property combines timeless finishes with a warm, functional layout- perfect for families, professionals or investors. Highlights: Bright open-concept main floor with kitchen and dining area. Private primary suite with walk-in closet. Spacious bedrooms, modern bathrooms, and ample storage. Attached garage and driveway parking. Located in a family-friendly neighbourhood with parks, schools and shops just minutes away. Easy access to Kanata/Stittsville, Barrhaven and Ottawa's west end. (id:61215)
39 Barley Trail
Stirling-Rawdon, Ontario
Discover the perfect blend of comfort and versatility at 39 Barley Trail, located in the heart of Stirling. 5 minutes from the Trent River an Oak Hills Gold Course, walking distance to heritage trails, restaurants, theater, schools, groceries, parks. This inviting home features 2 bedrooms on the main floor wit ha bright living area, modern kitchen with a center island, granite countertops, pantry, large living room, tray ceiling, dining room with glass doors leading to your covered back deck, and a 4 piece bat and ample natural light. The finished lower level boasts 2 additional bedrooms, rec-room, bathroom, laundry room, storage, and natural light. This spectacular custom built Farnsworth home offers 2380 sq. ft. of quality living space. Schedule your viewing today! (id:61215)
4475 Comfort Crescent
Lincoln, Ontario
Welcome to this beautifully appointed townhome in the heart of Beamsville, where modern style meets everyday convenience. Perfectly designed for comfortable living, this home features a bright and functional layout with great finishes throughout. The main floor showcases an open concept layout. The kitchen overlooks the living and dining area and is complete with a centre island, ample storage space. Spacious living area with direct walk-out to the fully fenced yard. Upstairs, the spacious primary bedroom boasts a luxurious ensuite with a soaker tub, walk-in shower and his/her closet space. Other 2 bedrooms are equally spacious with windows, closets, lighting + ceiling fans. Ideally situated just a short walk to Hilary Bald Park, fast access to and from downtown Beamsville, very close to renowned wineries, excellent schools, and with quick access to the QEW for an easy commute to Toronto or a 30-minute drive to Niagara Falls this townhome truly has it all. (id:61215)
296 Ridge Road
Cambridge, Ontario
Stunning 4-Bedroom Home in Cambridge Zinnia Model. Welcome to this exquisite 4-bedroom, 3.5-bathroom detached home in one of Cambridges most sought-after communities! This popular Zinnia model offers 3,471 sq. ft. of beautifully designed living space on a 43 ft. frontage lot, featuring 9-foot smooth ceilings on both levels for an open and airy feel.Main Features: Spacious & Functional Layout: A well-appointed home office and hardwood flooring throughout the main level and upper hallway. Elegant Living Spaces: The family room boasts a stunning coffered ceiling, adding a touch of sophistication and character to the space. Chefs Dream Kitchen: Upgraded with granite countertops, a large breakfast island, and abundant cabinetry. Equipped with premium built-in KitchenAid stainless steel appliances. Luxurious Primary Suite: Showcasing a 10-foot tray ceiling for an added touch of elegance. Features his & her walk-in closets, a spa-like ensuite with a double vanity, pedestal tub, and a glass-enclosed shower. Spacious Bedrooms & Baths: All four bedrooms have walk-in closets, and one additional bedroom also features a glass-enclosed shower for added convenience.Exterior & Location: Ample Parking: A large driveway accommodates 3 cars, plus an additional 2-car garage for extra convenience. Prime Location: Just 5 minutes from Costco, Home Depot, Walmart, Top Restaurants and Major Highways including Highway 401, Kitchener Airport, Hospital and a Provincial Park are only minutes away. Nestled in a Family Friendly Neighborhood this home seamlessly blends modern upgrades, comfort, and unbeatable convenience. Dont miss this opportunity schedule your showing today! (id:61215)
754328 Hwy 53 Road
Norwich, Ontario
Highway Property with Many Possibilities . 5 minus to 401 & 2 min to 403 and 6 mins to Woodstock Toyota Plants. On busy Hwy 53 / Muir Rd Intersection , 1.42 acres. (id:61215)
50 Galt Avenue
Cambridge, Ontario
An elegant and beautiful corner home in Cambridge, Open concept with lots of sunlight, total 5 bedrooms, 4 washrooms raised bungalow, featuring an attached garage with inside entry, 6 cars can park on the driveway. No carpet, a Legal Secondary unit (built in 2023)(Heated Floor)with one bedroom, kitchen, Living room, 3 pc bathroom, Lower level an in-law suite, with a kitchen, Living/dinning room, 3 pc bathroom,2 bedroom and separate entrance, both units are great for extended family members, or use for additional income. Beautifully landscaped, sundeck, rear balcony. (id:61215)
329 George Street
Central Elgin, Ontario
Huge Lot: 80.22 ft x 136.44 ft x 218.48 ft x 132.93 ft x 92.85 ft x 41.02 ft x 45.38 ft x 41.02 ft - 4 Bedroom Detached House in Downtown Port Stanley. Some View of the Harbour and Lake, Location near the Lift Bridge and Big Beach and Village Shops. 2 Bedrooms Unit on Main Floor and 2 Bedrooms on the 2nd Floor. Beach, Golf, Hospital and Lake Access. Lake/Pond, Marina, Place of Worship, River/Sream. (id:61215)
Main - 59 Ontario Street
Armour, Ontario
Welcome to this gorgeous, fully renovated Main Floor apartment in Burks Falls!, This bright, and spacious interior offers comfort and style. The Main Floor unit features an updated kitchen complete with stainless steel appliances generously sized rooms, oversized windows throughout, and a private entrance. Creating a warm, inviting space filled with natural light. Ideal space to work from home in or run a business out of! Conveniently located within walking distance to everyday essentials such as LCBO, Valu-mart, and quick access to Highway 11, this property offers the perfect balance of small-town charm and practical amenities. (id:61215)
3 Shawn Avenue
Kawartha Lakes, Ontario
Beautifully Updated Raised Bungalow In Kawartha Lakes! This Home Has Three Bedrooms on the Main Floor, One Bedroom In the Basement, Three bathrooms and Tons Of Space In The Basement to Create A Rec Room To Entertain. Recent Renovations Include: New Windows, Trims And Floors (2020), Front Door With Shutters (2021), A Stunning Maple Kitchen With Quartz Countertops And Stainless Steel Appliances (2021). 2 Bathrooms Were Remodeled In 2022 With New Showers, Vanities And FixturesEnjoy The Bright, Open Living Spaces With Pot Lights And Updated Light Fixtures (2021), Plus Smart Home Features Including Lighting, Nest Thermostat, Ring Doorbell, And Google Flood LightCamera. The Finished Basement Boasts High Ceilings And A Cold Cellar, While The Backyard Is A Private Retreat With A New Stone Patio (2023, Two Sheds, and A Custom-Built Playground (2021). Newer Washing Machine And Dryer (2021). The Roof Was Completed in 2017. Bonus Features include Central Vacuum, Water Softener And New Sump Pump. (2023). 2 mins to the Public Elementary School JK to Grade 8, 4 mins to Omemee Beach Park; with a sandy beach for kayaking, swings, slides & skateboard park. 5 Minutes To Boat Access At Pigeon Rd, 10 Minutes To Chemong Lake, 15 Minutes To Peterborough, And 12 Minutes To Lindsay. A Perfect Blend Of Convenience And Comfort- Move In And Enjoy Everything This Community Has to Offer! (id:61215)
1 Bayberry Road
Mono, Ontario
Welcome to 1 Bayberry Road in the prestigious Cardinal Wood Estates! This charming 3-bedroom, 3-bathroom bungalow, set on just under an acre, offers a fantastic opportunity to reside in one of the most sought-after neighborhoods in Dufferin County. This well-loved home features generously sized rooms, including a family room with a cozy gas fireplace. The kitchen, complete with an eat-in area, opens onto a deck overlooking a huge yard. The living and dining rooms are bathed in natural light from numerous windows. The primary bedroom boasts a 3-piece ensuite and a stunning view, while bedrooms 2 and 3 share a 4-piece bathroom. The main floor also includes a powder room and a separate laundry room with access to a spacious 3-car garage. An expansive basement awaits your creative touch. The location is unbeatable - just 1 minute to Highway 10, 3 minutes to Orangeville's restaurants and shopping, and just 5 minutes to the Hockley Valley Resort for skiing and golf. Enjoy a walk to Monora Park and its trails, or head one street over to a park with a baseball diamond, pickleball, and open spaces. This home truly has it all! Don't miss out! See "More Photos" for video tour and "Multimedia" for virtual tour including interactive walk-through! (id:61215)
87 Bridlewood Drive
Welland, Ontario
Discover a rare opportunity in this impeccably preserved all-brick backsplit, cherished by its original owners since 1979. This home is a perfect blend of solid craftsmanship and authentic European character, featuring a classic wood-burning fireplace in the family room and a highly functional 4-level layout. Its pristine, vintage condition is a testament to the immaculate care it has received over four decades. Boasting 3 bedrooms, 2 bathrooms, and a remarkable three full kitchens, the possibilities are endless from in-law potential to a dream setup for the home chef. Situated on a generous 53 x120 ft lot, the property features an attached garage and a sprawling backyard that backs directly onto Gordon Public School, ensuring privacy and a beautiful, open view. This special, lovingly maintained home is ready for its next chapter. (id:61215)

