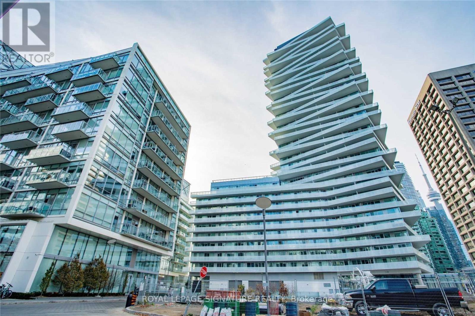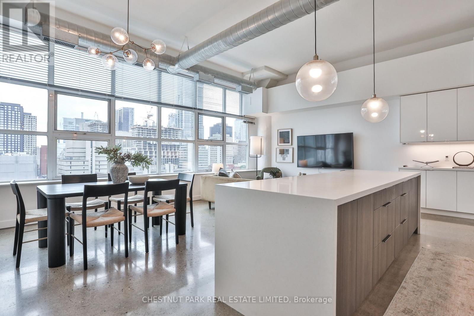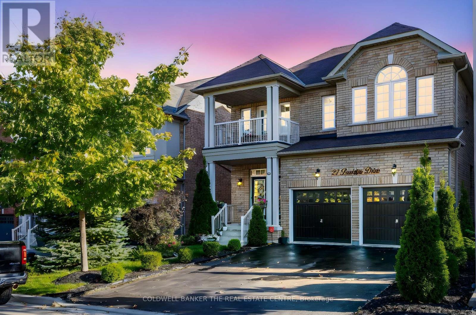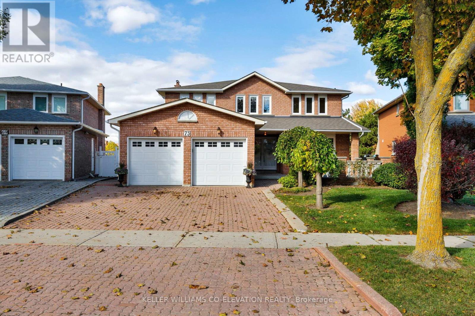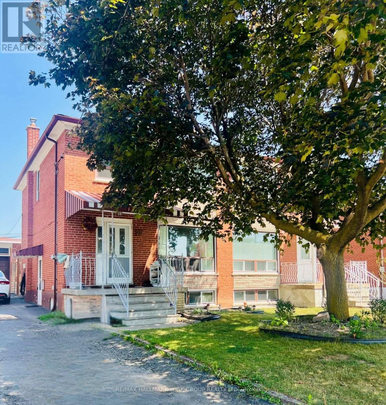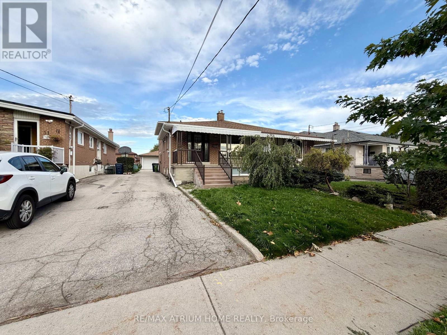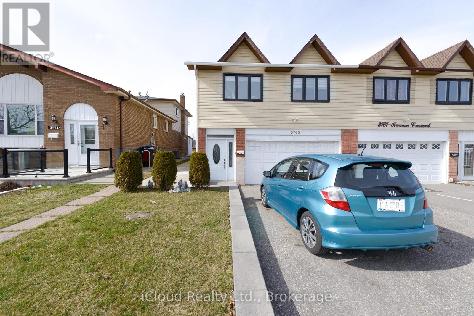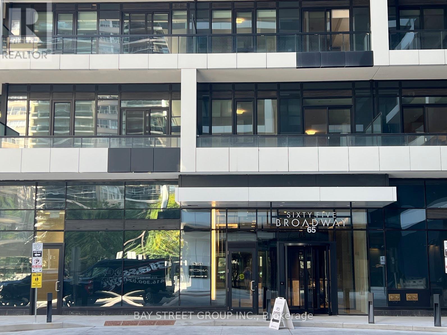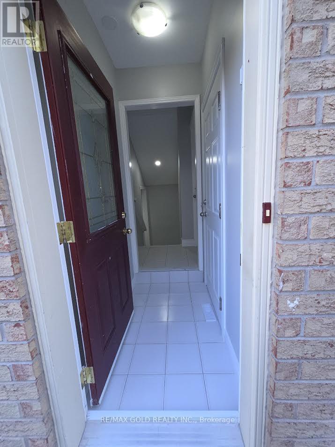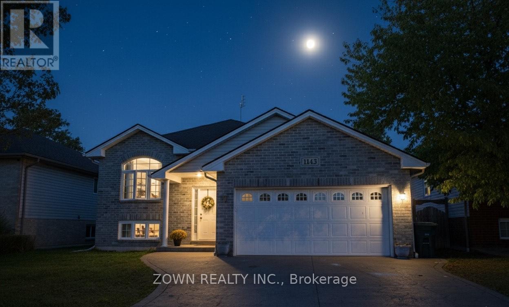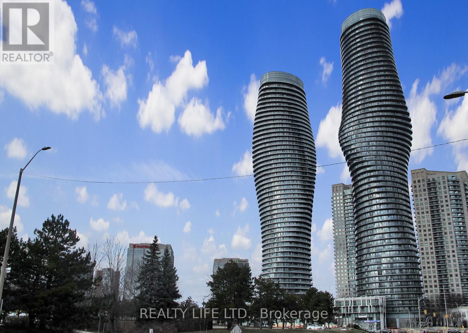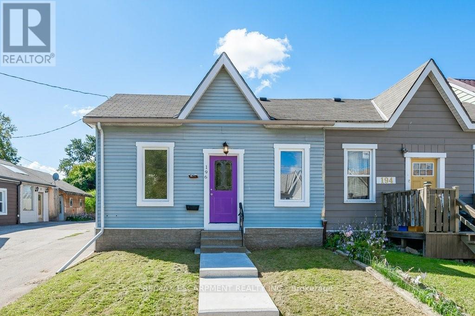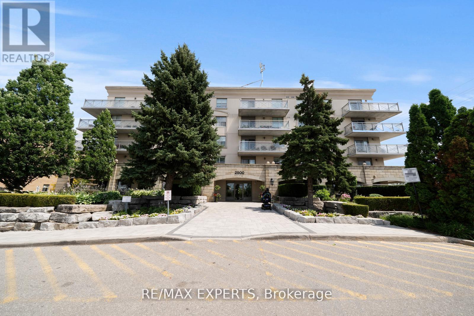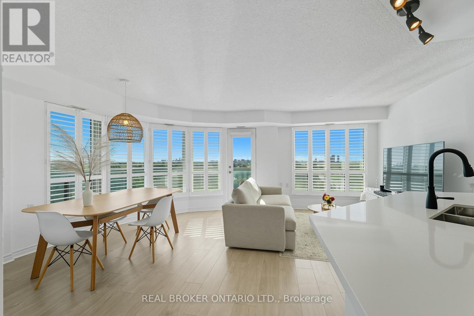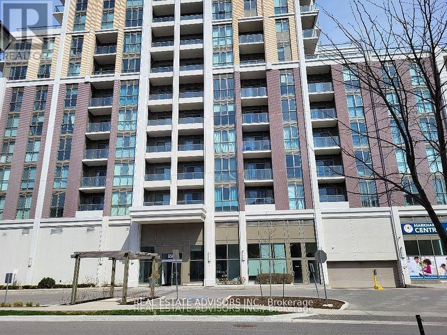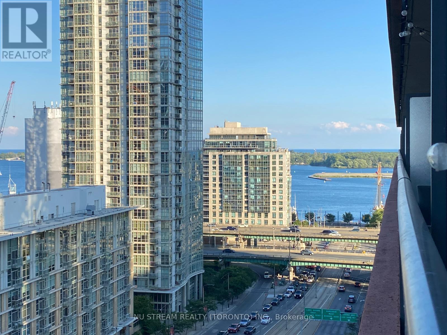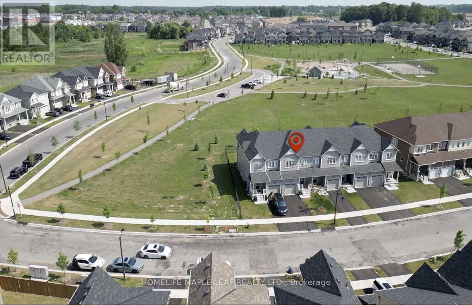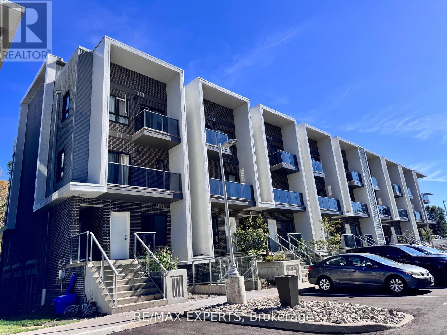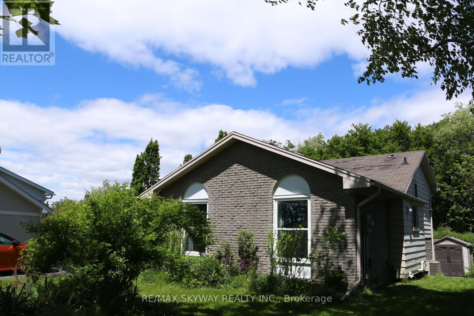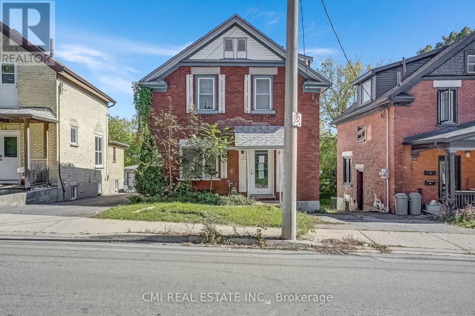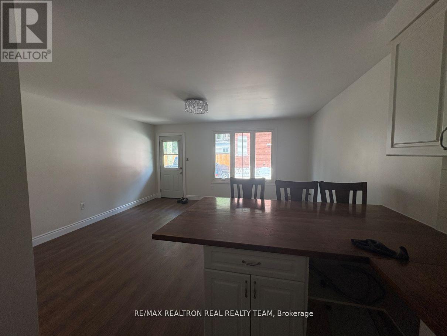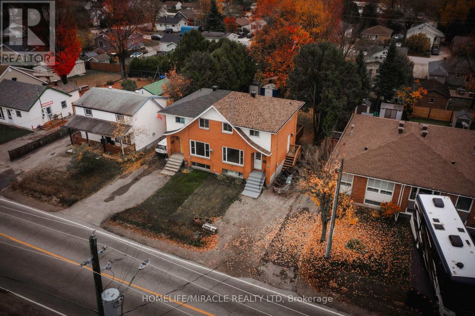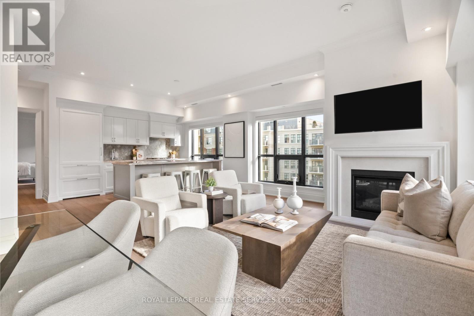Team Finora | Dan Kate and Jodie Finora | Niagara's Top Realtors | ReMax Niagara Realty Ltd.
Listings
2603 - 15 Queens Quay E
Toronto, Ontario
Best view in Toronto! Stunning 2 bedroom, 2 washroom fully furnished suite at Luxury Pier 27 Condo. Completely unobstructed high floor with direct south exposure of Lake Ontario & Toronto Island. Loaded with Natural Sunlight from floor to ceiling windows. Large Terrace great for morning coffee or after work glass of wine, Wood Flooring Through-Out, Upgraded Open Concept Kitchen W/Quartz Countertops & Ceramic Backsplash and a brand new kitchen island (id:61215)
1013 - 155 Dalhousie Street
Toronto, Ontario
Discover authentic hard loft living at the iconic Merchandise Lofts! An exceptional opportunity to own a turn-key residence in one of Toronto's most celebrated warehouse loft conversions. Perfectly situated in the dynamic Church-Yonge Corridor, just steps to shops, restaurants, TTC and Toronto Metropolitan University. Suite 1013 is a sun-filled loft offering 1,281 sq ft of contemporary living space and unobstructed west views of the city. Beautifully renovated and meticulously maintained, this suite showcases a striking aesthetic with soaring 12 ft ceilings, expansive warehouse-style windows, polished concrete floors and exposed ductwork. The versatile 2 bedroom layout features gorgeous sliding doors and a spacious open concept living and dining area ideal for both entertaining and everyday living. The chef's kitchen impresses with a large quartz waterfall island, breakfast bar, stainless steel appliances and built-in sideboard perfect for a coffee or cocktail bar. The primary suite includes a large double-door closet and a renovated 3-piece ensuite bathroom with an oversized glass-enclosed shower and custom vanity. The spacious second bedroom offers a double-door closet and has access to another stylish 3-piece bathroom. Additional highlights include a walk-in laundry room with built-in cabinetry, excellent in-suite storage and 1 parking space. Superbly renovated with high-quality finishes and true hard loft details throughout, this spectacular suite offers the perfect blend of style, comfort and convenience - right in the heart of the city! (id:61215)
27 Barletta Drive
Vaughan, Ontario
Gorgeous & Bright Home in Prestigious Patterson! This beautifully upgraded residence by a fine builder showcases stunning curb appeal with double front doors and an inviting, light-filled layout. The spacious main floor features 9' ceilings, an 18' ceiling in the family room, pot lights, and hardwood floors throughout. Elegant living and dining rooms are perfect for entertaining, while the large family room with a gas fireplace opens seamlessly to a gourmet kitchen boasting granite countertops, a centre island/breakfast bar, a gas stove, and a sunny eat-in area with a walk-out to the south-facing yard. Upstairs, discover four generous bedrooms, each with ensuite access and custom walk-in closets. The primary bedroom offers a luxurious 5-piece spa-inspired ensuite with a double granite vanity. A secondary bedroom enjoys private access to a beautiful balcony - perfect for morning coffee or evening relaxation. Additional highlights include a bright piano room that overlooks the family room, a private office, a separate side entrance, inside access from the double garage, a wide driveway with no sidewalk, double closets in the foyer, a carpet-free interior, and smooth ceilings throughout. The finished basement provides a spacious open-concept recreation area, kitchenette, 3-piece bathroom, cold room, and ample storage, ideal for extended family or guests. The backyard features a large hardtop gazebo and a gas hookup for BBQs, perfect for outdoor entertaining or peaceful relaxation. Prime Location: Steps to top-rated schools (Romeo Dallaire French PS, St. Cecilia Catholic ES, Dr. Roberta Bondar PS), parks, shops, trails, ponds, two GO Stations, Cortellucci Vaughan Hospital, and Eagle's Nest Golf Club. Enjoy luxury, comfort, and convenience, just move in and start living! Don't miss the 3-D virtual tour, your dream home awaits! (id:61215)
73 Queenston Crescent
Vaughan, Ontario
Welcome To 73 Queenston Crescent! Never Before Offered, This Sun-Drenched Ravine Lot In Woodbridge Features An Immaculate Original Owner Home. It Is Perfect For Entertaining And Family Living. The Home Boasts Bright Sun-Filled Rooms, A Spacious Well-Maintained Interior, And A Serene Backyard Overlooking A Tranquil Ravine. This Property Offers Privacy, Charm, And A Rare Opportunity To Own A Beautifully Cared-For Home In A Highly Sought-After Neighbourhood. (id:61215)
204a - 716 Gordon Baker Road
Toronto, Ontario
Prime Location! Situated near the junction of Hwy 404 and Steeles Avenue, with easy access to Woodbine Avenue, DVP, Hwy 401, and Hwy 407, this office unit boasts unparalleled convenience. Featuring three spacious office rooms, a well-appointed boardroom, a generously-sized open office area, a convenient kitchenette, and a welcoming reception area, this space is ideal for any business looking to thrive in a strategic and accessible location. (id:61215)
Basement - 29 Peterdale Road
Toronto, Ontario
Bright and well-maintained bachelor basement apartment in a peaceful, family-friendly neighborhood. This move-in ready unit features an open-concept layout with lots of natural light and convenient storage space. Spacious kitchen, bathroom and access to laundry. One parking spot included in price. Tenant is responsible for 25% utilities. Conveniently located near TTC, schools, shopping, golf & country club, and many other amenities. Minutes drive to Downsview station and major highways. (id:61215)
Ground Floor & Basement - 49 Howbert Drive
Toronto, Ontario
Newly Renovated 2-Bedroom Semi-Detached House with a separate entrance. Features stunning laminate and vinyl flooring throughout the main and lower levels. Spacious kitchen and private full laundry room.Excellent location and close to supermarkets,Shopping Center, Highways 401 & 400, TTC transit,Weston GO Station, Humber River Hospital, schools, and parks. Perfect for small families or professionals. (id:61215)
2 - 3765 Keenan Crescent
Mississauga, Ontario
One Bedroom Basement Apartment In Malton. Large Living Room, Kitchen, Close To Hwys 427, 401, 410, Mall, Parks, Schools(Humber College), And The Malton Go Station. Shared Laundry on Main Level. 1 Parking spot available. Come And Book A Showing To See What This Property Offers! Tenants will pay 30% of all utilities . (id:61215)
416 - 65 Broadway Avenue
Toronto, Ontario
Experience Modern Living at 65 Broadway Avenue by Times Group, A Brand-New Condominium Situated In The Heart Of Yonge & Eglinton. This Vibrant Building Seamlessly Blends Style And Convenience. The Sun-Filled, Thoughtfully Designed Unit Boasts A Balcony With West Views, In-Suite Laundry, A Modern Kitchen With Built-In Appliances, Quartz Countertops, And Refined Finishes For Effortless Everyday Living. Residents Will Enjoy An Array Of Premium Amenities, Including A Rooftop Lounge With BBQs, A Fully Equipped Gym, A Billiards Room, Study And Party Rooms, And 24/7 Concierge Service. Perfectly Located Just Steps From Eglinton Station And Surrounded By Vibrant Shops, Cafes, And Restaurants. (id:61215)
7 Gervais Drive
Brampton, Ontario
Beautifully Finished, Brand new, legal, 2 Bedroom 1 Washroom Basement Apartment. Separate Entrance with 1 Car Parking On Driveway. Both Bedrooms With big closets, Open Concept Modern Finish Kitchen & Living Room, Modern Bathroom. In-Suite Laundry for Basement Tenants. Very Convenient Location, Close To All The Amenities. Tenants to Pay 30% of all utilities. (id:61215)
1143 Frederica Avenue
Windsor, Ontario
Welcome to this beautifully maintained 3+1 bedroom home located in Windsor's sought after East Riverside neighborhood. Situated on a quiet, family-friendly street, this property offers an ideal blend of comfort, convenience, and investment potential. The main floor features a bright,open layout with three spacious bedrooms,a full bath, and a cozy living area perfect for family gatherings. The basement is half-finished providing additional bedroom and opportunity to put one more bedroom with an extra living space or rental suite.Enjoy the benefits of living in East Riverside- close to top schools, trails, parks, shopping and just minutes away from scenic waterfront. (id:61215)
1401 - 60 Absolute Avenue
Mississauga, Ontario
Desirable 'Absolute World' Condos - Also Known As The 'Marilyn Monroe' Buildings. Luxury 2 Bedroom + 2 Bathroom Condo With Beautiful Views From the Large Curved Wrap Around Balcony! 805 Sq Ft + 240 Sq Ft Balcony According To Builder's Plan. Bright Open Concept Layout. 1 Locker & 1 Parking Space. Impressive Building With Many Great Amenities - Absolute Club. Very Convenient Location. Features 4 Walk-Outs To Balcony. Steps To Square One. 50th Floor Lounge! Prime Location Near Square 1 & City Centre. (id:61215)
196 Picton Street E
Hamilton, Ontario
Excellent opportunity for the first time buyer or investor. 24Ft X 146Ft lot gardeners delight, part of the yard is fully fenced. Tall ceilings give a feeling of welcome and openness. Newly updated bathroom. Eat in kitchen. close to waterfront trail and West harbor Go Station. (id:61215)
213 - 2500 Rutherford Road
Vaughan, Ontario
Experience updated living in this beautifully renovated south facing unit at the highly sought-after "Villa Giardino" in Maple. Featuring brand new flooring throughout, this spacious2-bedroom, 2-bathroom suite offers over 1, 000sq.ft. of bright, open space and a generous balcony showcasing stunning south-facing panoramic views-overlooking the courtyard. Located on the 2nd floor in a desirable area, a storage locker for additional storage. one of the only units in the development with bedroom windows that open and close. Residents enjoy a lively, welcoming community with amenities such as weekly shuttle service for shopping and a variety of social activities for seniors. Conveniently close to shopping, restaurants, Vaughan Mills, and more! (id:61215)
704 - 1030 Sheppard Avenue W
Toronto, Ontario
Welcome to this beautifully updated, 2 bedroom 2 bathroom condo boasting 930 square feet of living space. Tons of natural light from the many floor-to-ceiling windows. East and south facing makes for a great sunrise experience each morning. Upgraded lighting fixtures, all new stainless steel appliances (2022) as well as the washer/dryer (2022), quartz countertops, custom built-in closet in primary bedroom. Great layout/privacy with bedrooms spaced a good deal apart with no wasted spaces. Large wraparound style balcony. One underground parking space as well as a spacious locker included with the unit. Steps from Sheppard West subway station connects you to the city with ease. Close to highway 401, Downsview GO station, shopping, parks, schools, restaurants, and the future home of the OTA Tennis centre. (id:61215)
505 - 9560 Markham Road
Markham, Ontario
Newer Modern Condo Building | Features Open Concept Living | Ensuite Laundry | 1 Parking and 1 Locker | Large Balcony and much more | (id:61215)
1508 - 4 Spadina Avenue S
Toronto, Ontario
Location! Location! Location! Cityplace 755'2 Bedrooms / 2 Washrooms + Huge Balcony East Facing On 18th Floor With Cn Tower, City & Lake View From The Balcony. Very Open Concept With 1 Parking & 1 Locker. Great Amenities Incl: Indoor Pool, Hot Tub, Gym (Open 24 Hours) Theatre, Party Rm. Bbq, Outdoor And Lounge Etc (id:61215)
3 Cooke Avenue S
Brantford, Ontario
Fall in love with this Neighborhood Delight! Elevation Area, Over 1500 Sqft, A 2-Storey Townhome Backing Onto Greenspace, Park, Featuring Main Level Modern Layout Including A Large Family Room. Upgraded Hardwood On Main Floor, Cabinetry & Hardware, Oak Staircase, Pickets & Railings, Laundry on upper level, master ensuite W/Glass Stand Up shower, finished basement that includes A 3 piece washroom, bedroom, kitchen. Minutes from Hwy 403, Downtown Core, Parks, Trails, Shops & All Other Amenities. (id:61215)
33a - 1430 Highland Road
Kitchener, Ontario
Welcome to this exceptional Spacious unit situated within a bright and expansive One Level Unit, boasting 2 bedrooms and 2 bathrooms! The open-concept layout showcases laminate flooring throughout the entirety of the space. The spacious living room seamlessly connects to both the dining area and kitchen, creating a harmonious flow. The kitchen is adorned with modern stainless steel appliances, stylish white cabinetry, stunning quartz countertops, and a fashionable subway tile backsplash. Laundry, Furthermore, a powder room, and a full bathroom complete with an impressive grey tile shower. Step outside to the secluded patio, providing a serene retreat for relaxation. Additionally, this condo includes the added convenience of 1underground parking space. Location is paramount! Just a brief drive offering an array of shopping centers, grocery stores, a movie theatre, Restaurants, a cafe & Gym. (id:61215)
18 Matthew Court
Kitchener, Ontario
$$$ Spent. Peaceful and Private Family Home in Grand River North! Nestled on a quiet court, this charming 4-level backsplit offers 3+2 bedrooms and backs onto serene greenspace, providing the perfect retreat from the bustle of the city. The home has been thoughtfully updated in the past years, featuring almost new windows and doors, laminate flooring, quartz countertops in the kitchen, as well as a modernized furnace, A/C, and bathroom renovations. The cozy family room boasts a gas fireplace and a walk-out to the private yard, where you'll enjoy no rear neighbors. Move-in ready and just waiting for you to call it home! (id:61215)
135 Madison Avenue S
Kitchener, Ontario
INVESTOR ALERT! Prime Fixer-Upper in Desirable Downtown Kitchener! Your next profitable project awaits! This property is a goldmine for investors or a fantastic opportunity for a family to build sweat equity in a highly sought-after, amenity-rich location. The flexible layout features 3 bedrooms upstairs and 2 additional rooms downstairs, perfect for versatile living, an in-law suite, or generating prime rental income. Walk to everything! The location is unbeatable: steps from parks, schools, shopping, and scenic walking trails. Embrace a lifestyle of convenience and natural beauty. Don't miss this exceptional opportunity! Schedule your private viewing today. (id:61215)
#c1 - 1129 Cannon Street E
Hamilton, Ontario
Bright And Spacious Large Open Concept 2 Bedrooms + 1 Washrooms Unit On Main Floor, The basement offers additional space that can be used for storage. Located in a friendly neighborhood, close to shopping, schools, and public transit. (id:61215)
1728 Mckeown Avenue
North Bay, Ontario
Spacious 3+2 bedroom, 3-bath semi-detached home with smart updates and endless potential. Inside, enjoy a freshly painted interior, new flooring throughout the home, light fixtures, a bright eat-in kitchen, and stainless steel appliances, along with a washer and dryer. Other recent upgrades include new roof eavestrough in 2021, upgraded deck in 2021, upgraded basement washroom in 2024 and new front basement window to be put in prior to closing. The layout offers a large open living, separate dining area with direct access to a large backyard deck and a finished basement with two bedrooms, two baths. Additional perks is parking for up to three vehicles, and a location close to groceries, amenities, ski hill, schools, and post-secondary options. This home is move in ready for that family seeking to be in a desirable Neighbourhood and budget friendly price! (id:61215)
504 - 4 The Kingsway
Toronto, Ontario
Welcome to an exclusive residence in the heart of prestigious The Kingsway. This boutique luxury building features just 34 suites and showcases timeless Beaux-Arts-inspired architecture by renowned architect Richard Wengle, with interiors by Brian Gluckstein. This rarely available corner suite offers approx 1,327 sqft of light-filled, elegant living space with 2 bedrooms, 2 full baths, and high-end finishes throughout. The open-concept living/dining/kitchen is surrounded by oversized windows that flood the space with natural light. The chefs kitchen is designed to impress with Quartz counters and backsplash, a centre island, premium appliances, and ample storage. The living area features a cozy gas fireplace, crown moulding, and remote blinds throughout. The spacious primary suite offers his & hers closets (including a walk-in), a luxurious 5-piece ensuite, and a walk-out to the balcony. Second bed perfect for office/guest room with spacious closet. Full 3pc 2nd bath. Additional highlights include in-suite laundry, 1 parking, 1 locker, and top-tier amenities: concierge, gym, lounge, and a large 3rd floor outdoor terrace with dining and lounging space. Steps to Bloor Street, Subway, Kingsway & Bloor West Village, Humber River trails and more. This is refined living at its best! (id:61215)

