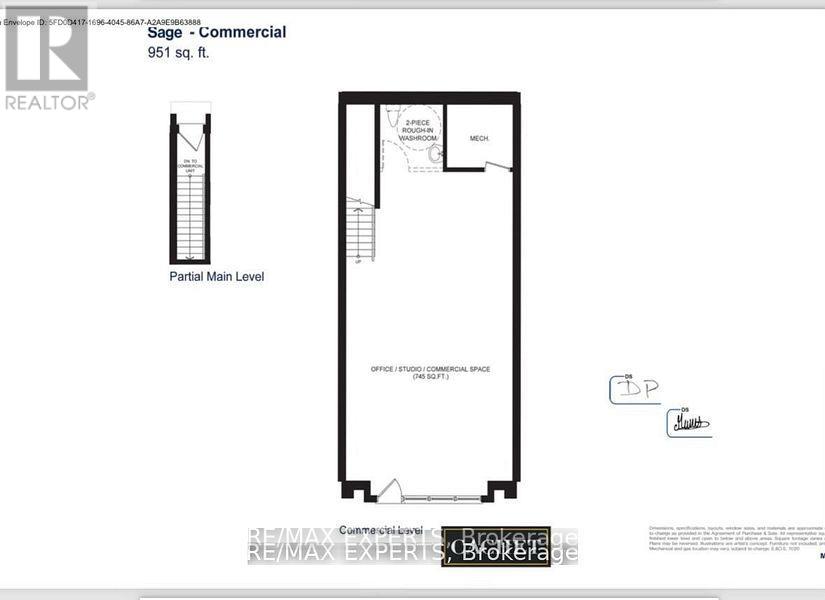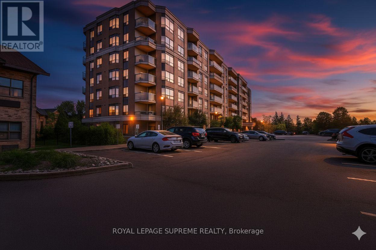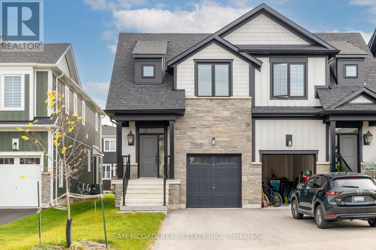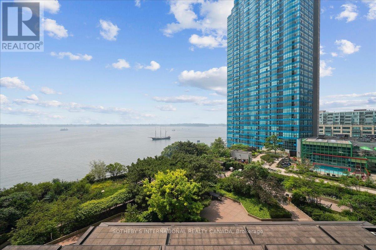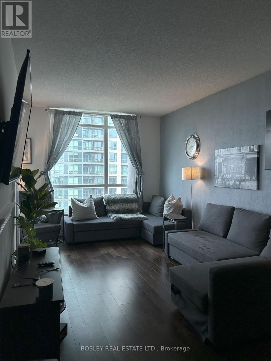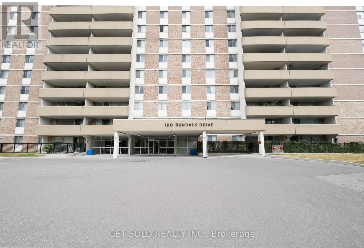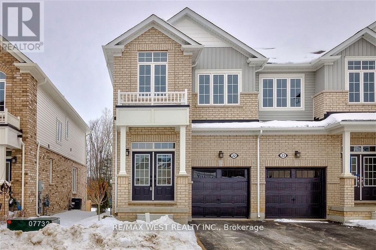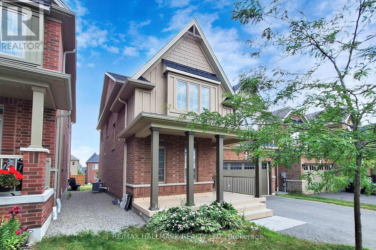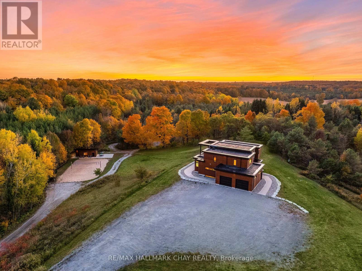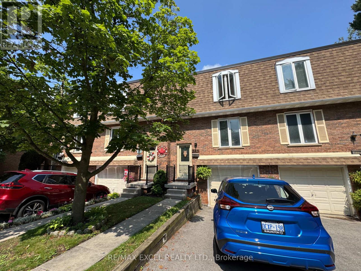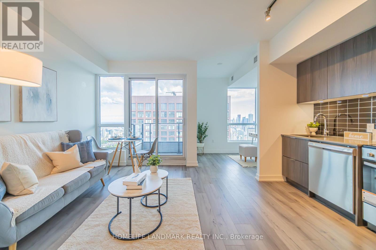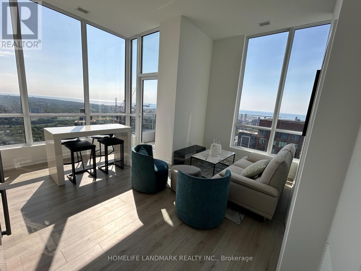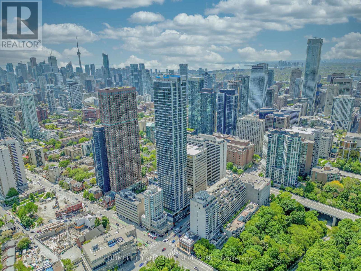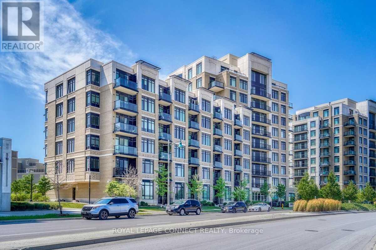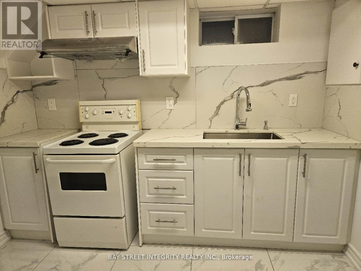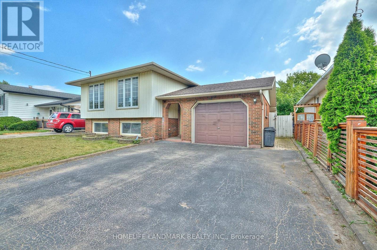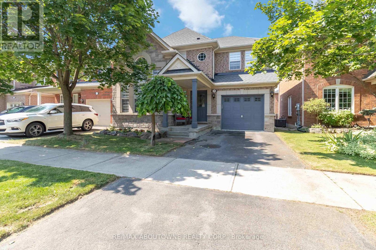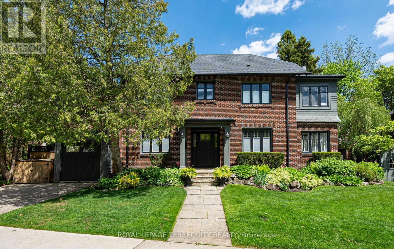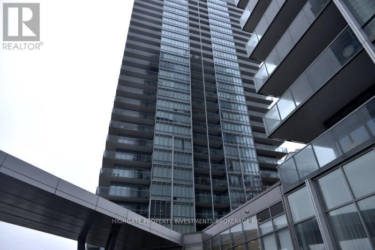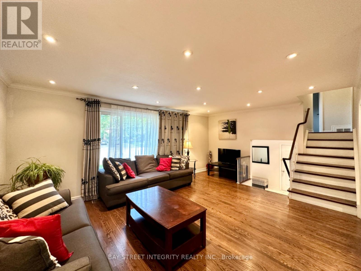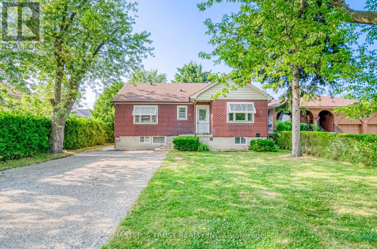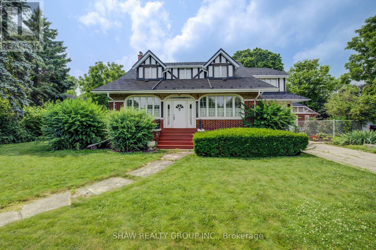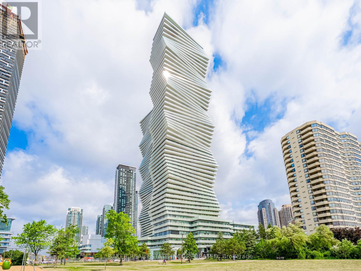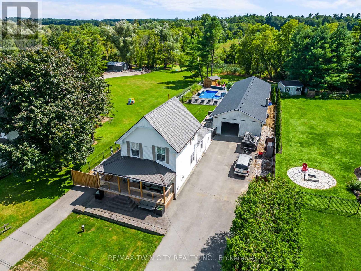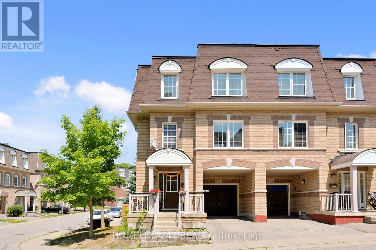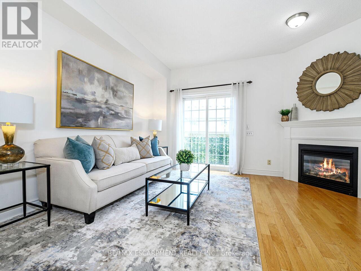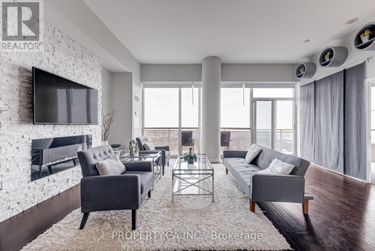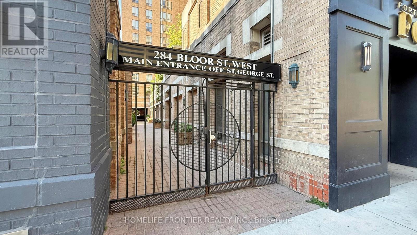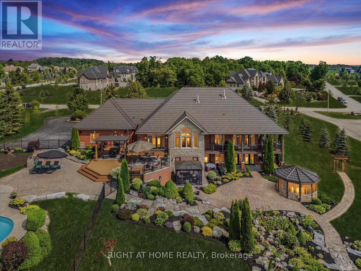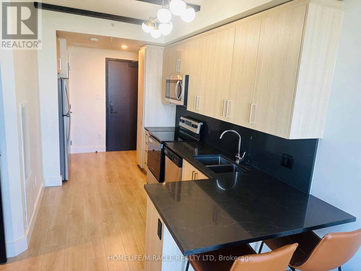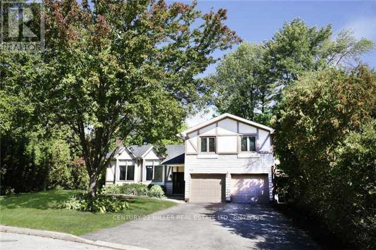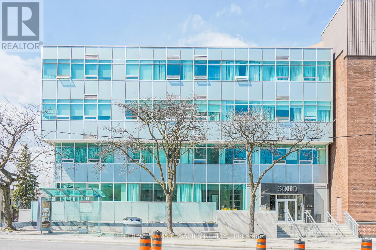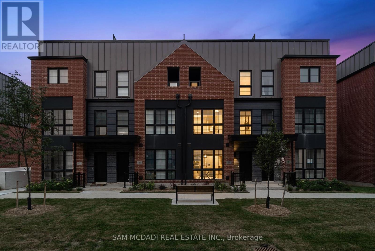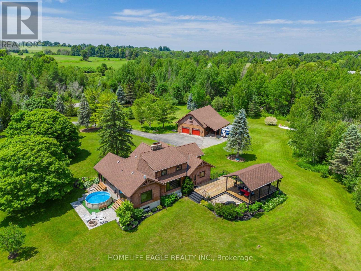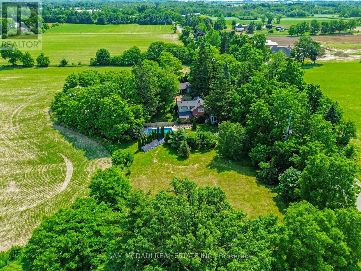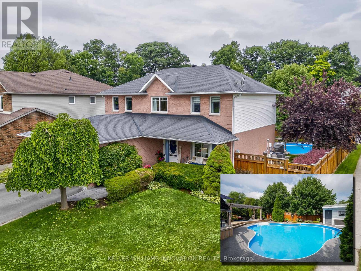Team Finora | Dan Kate and Jodie Finora | Niagara's Top Realtors | ReMax Niagara Realty Ltd.
Listings
5 - 200 Dissette Street
Bradford West Gwillimbury, Ontario
Excellent location to star up the new business. This location is surrounded by residential neighbourhood, Great opportunity for retail store, one own parking Lot of parking, busy street exposure. Ideal for many retail operation and office operations except for daycare service. Available immediately. (id:61215)
614 - 9225 Jane Street
Vaughan, Ontario
This beautifully maintained, freshly painted open-concept condo offers the perfect blend of elegance, comfort, and convenience. Situated in a secure, gated community surrounded by conservation land, serene ponds, ravines, and nature trails, this bright and airy suite features 9-ft ceilings, two spacious bedrooms, and two full bathrooms. Enjoy a large modern kitchen with granite countertops and ample storage, perfect for both everyday meals and entertaining. The open-concept living and dining area extends to a southeast-facing balcony with breathtaking sunrise views - an ideal spot for your morning coffee or evening wind-down. The primary suite offers a walk-in closet and a private ensuite, creating a perfect retreat. Located just a short walk to Vaughan's state-of-the-art Cortellucci Vaughan Hospital, and only minutes from major highways, Vaughan Mills Mall, top restaurants, transit, and Canada's Wonderland. Bellaria offers 24-hour gated security, beautifully landscaped grounds, and exceptional amenities, making it the perfect place to call home. (id:61215)
708 - 300 Ray Lawson Boulevard
Brampton, Ontario
All Inclusive! Elegant Penthouse Suite at The Ravines at Fletchers CreekDiscover this spacious and beautifully designed one-bedroom penthouse suite, featuring gleaming hardwood floors and an open-concept layout perfect for modern living. Situated in the highly sought-after The Ravines at Fletchers Creek, this boutique low-rise building offers a peaceful lifestyle surrounded by nature, with only seven floors and stunning views over the ravine.Enjoy unparalleled convenience with nearby parks, bike paths, Sheridan College, and the Don Cherry Community Centre just across the street. The building also offers excellent amenities, including security cameras, an outdoor BBQ area, a stylish party room, and breathtaking top-floor vistas. Before the new tenant moves in, the suite will be freshly painted and upgraded with brand new quartz countertops, double sinks, and new stainless steel appliancesincluding a stove/oven, range hood, and fridge (to be installed at the beginning of August). The bright, open-concept kitchen features ceramic flooring, and the unit offers ensuite laundry along with two walkouts to a spacious private balcony overlooking the ravine.All utilities heat, hydro, and water are included, along with parking! An exceptional opportunity to enjoy worry-free living in a beautifully updated penthouse suite that seamlessly combines style, comfort, and unbeatable value. (id:61215)
121 Black Willow Crescent
Blue Mountains, Ontario
Welcome to 121 Black Willow Crescent, nestled in the picturesque and breathtaking Blue Mountain Resort Area! Discover this charming 3 bedroom 4 bathroom residence offering the perfect balance of tranquility and comfort, surrounded by stunning views of rolling hills and lush greenery in a scenic and cohesive neighborhood. As you step inside, you'll be captivated by the warm, natural light through the large windows, highlighting the elegant hardwood flooring throughout and glistening pot lights. The open concept layout seamlessly connects the kitchen, dining and living spaces, creating the perfect space to gather with family and friends. The kitchen is a chef's delight, featuring sleek marble countertops, a large centre island and ample storage for all your culinary needs. The inviting living rooms offers a cozy escape, complete with a fireplace, and walks out to the backyard deck overlooking the beautifully manicured backyard. Upstairs, the Owner's suite boasts a 5 piece ensuite with marble finishes and an expansive walk-in closet. Two additional bedrooms, each with their own closets are just down the hall and shares a fully equipped 4 piece bath. On the lower level, the fully finished basement offers endless possibilities with a spacious recreation area ready for your personal touch, plus a 3 piece bath. Whether you're an outdoor enthusiast eager to enjoy year-round activities or an investor looking for the ideal vacation property. this home offers it all! Just minutes away from Blue Mountain Village and a short drive to Downtown Collingwood, this home is the home is a true retreat for those seeking both adventure and serenity. Perfectly situated near Blue Mountain's ski slopes, Monterra Golf, Bruce Trail, parks, beaches including the shores of Georgian Bay, renowned spa- Scandinave Spa, restaurants/cafes, a plethora of tourist attractions and more! (id:61215)
1110 - 65 Harbour Square
Toronto, Ontario
Welcome to your dream home at Harbourside Condos- an exquisitely reimagined 3 bedroom suite offering over 2,000 square feet of luxurious lakeside living in one of Toronto's most desirable waterfront communities. This fully renovated residence showcases elevated design, exceptional craftsmanship, and thoughtful finishes throughout, providing an unparalleled living experience. Enjoy breathtaking, panoramic views of the lake from the gourmet kitchen, dining, and living areas, while each of the three bedrooms offers stunning vistas of Toronto's iconic skyline. The seamless open-concept layout creates an inviting flow between living spaces, perfect for both everyday comfort and elegant entertaining. Wake up to glistening waters and unwind with mesmerizing sunsets all from the comfort of your own home. Perched just four floors above a lush terrace, this suite offers the ideal blend of scenic beauty and convenient access to the building's extensive amenities and 24 hour concierge. Whether you're relaxing by the pool, working out in the gym, or hosting guests, every day here feels like a getaway. Experience the epitome of modern, lakeside living at Harbourside Condos where luxury, comfort, and natural beauty converge. Enjoy the vibrant Harbourfront close to arts, dining, cultural events, parks, trails and access to downtown Toronto. Don't just live by the lake- live with it! **This is a No Pet Building** Includes a 1 year limited warranty on renovations completed by the contractor.** (id:61215)
S521 - 112 George Street
Toronto, Ontario
Welcome to the Vu Condos, your modern oasis in the heart of downtown, just steps from the lush St James Park and the renowned St. Lawrence Market. This bright and spacious south facing one bedroom features a separate den perfect for dining or home office and impressive 10' ceilings throughout. A sleek kitchen that's perfect for both cooking and entertaining. Enjoy the vibrant downtown lifestyle with restaurants, cafes, and cultural attractions at your fingertips. The contemporary design and abundant natural light create an inviting atmosphere. This home also includes parking and a dedicated locker for your urban lifestyle needs. Take advantage of the very friendly concierge, a stunning rooftop patio with BBQ, a very well-equipped exercise room and party room. Experience the best of Toronto just outside your door! (id:61215)
2408 - 215 Fort York Boulevard
Toronto, Ontario
Designed with the discerning urban professional in mind, this 692 sq ft furnished 1 bed + den suite offers thoughtful design, calming water views, and all the functional details that make everyday living feel effortless. Perched above Fort York, the suite is fully equipped with furnishings that feel intentional, and contemporary, not temporary. The living room is bright and open, with direct access to a private balcony that offers sweeping views of the lake-yes, your mornings just got better. The kitchen features full-sized stainless steel appliances, ample prep space, and integrated storage. Its minimal, functional, and easy to maintain. The den is tucked just off the main space perfect for Zoom calls, deep focus work, or your after-hours reading chair. This is a home that supports your routine: morning runs along the waterfront, quick commutes to the Financial District, King West meetings over espresso, evenings at Stackt or the Bentway. And when the days done? Come back to a quiet, elevated space that feels like a proper retreat from the noise. Fully furnished, parking included. (id:61215)
48 Thirteenth Street
Toronto, Ontario
Experience the excitement of 'Life-by-the-Lake' in this thoughtfully-renovated home! This delightful home enjoys a superb setting on a park-side residential street in the heart of the family-friendly community! This surprisingly-spacious bungalow enjoys the look & feel of a trendy condo. Offering 1+1-bedrooms, 2 bathrooms and a substantially renovated, open concept, main floor; you will fall in love with the lofty 13-ft vaulted ceiling with exposed beams! The wide-open, freshly painted space combines the living/dining room into one big, bright living area. The renovated kitchen is flooded with daylight and enjoys cabinetry in a light-oak finish & black quartz countertop. The spacious 'king-sized' primary bedroom enjoys a large wardrobe. The sizable main floor bathroom offers loads of built-in storage. A separate entrance leads to the finished basement which features a handy home office, 2nd bedroom, walk-in closet, finished laundry room and a 3-piece bathroom with large walk-in shower. Outback is a west-facing garden with detached garage, hardscaped patio and private gate leading directly into Colonel Samuel Smith Park. Locally known as "Sam Smith", this most-popular park enjoys kite-surfing beaches, hiking trails & green space. Easy access to the Waterfront Trail, Lakeshore Yacht Club, Father John Redmond and Humber College. (id:61215)
405 - 120 Dundalk Drive
Toronto, Ontario
You've found it, the Crown Jewel of 120 Dundalk Drive. Welcome to unit 405, offering the perfect blend of style, space, and convenience in one of Scarborough's most connected communities. Be the first to occupy this fully renovated 3-bedroom, 2-bathroom condo offering 1,145 sq ft of stylish and functional living space in the heart of Dorset Park. This bright and spacious southeast-facing unit has been freshly painted (white) throughout, creating a clean, modern feel that perfectly complements its contemporary upgrades. The layout features an open-concept living and dining area that seamlessly flows to a large private balcony ideal for morning coffee or evening relaxation. The renovated kitchen boasts sleek cabinetry, quartz countertops, and new stainless steel appliances, making it perfect for both everyday cooking and entertaining. Retreat to the generously sized bedrooms, including a primary suite with an ensuite bath. Enjoy the convenience of ensuite laundry, two exclusive underground parking spots, and a full selection of building amenities including a gym, indoor pool, sauna, games room, and more. Maintenance fees cover all utilities. Located steps from public transit, shopping, and schools, this turnkey unit is move-in ready and an ideal choice for first-time buyers, downsizers, or investors alike. (id:61215)
41 Bonny Meadows Drive
Aurora, Ontario
Welcome to Aurora Highlands, one of the most desirable and family-friendly neighborhoods within the GTA. As you enter this bright and spacious home, presenting over 2700 sqft of above grade living space, you are greeted by a large foyer leading into the living and/or dining area. Adjacent to the entry is a designated office space, powder room and main floor laundry. Down the hall, you will discover a family-size open-concept kitchen, complete with an eat-in breakfast area and traditional family room. The second story of the home features, four large bedrooms, two full washrooms, including a five-piece ensuite in the primary bedroom. On the lower level, you will find a large recreational space, fifth bedroom with semi-ensuite washroom, a workout area, and a second kitchen/living space, perfect for those seeking an in-law suite or simply entertaining family and friends. Outside is a fully fenced backyard, lined with mature trees, offering optimum privacy to relax and enjoy . Conveniently located close to schools, parks, walking trails, golf courses, restaurants, shopping & amenities. This well-maintained home, is truly a must-see! Shingle replaced in 2023, Driveway repaved in 2023, Attic re-insulated 2025, Furnace & Hot Water Heater - Owned (id:61215)
22 - 113 Hartley Avenue
Brant, Ontario
Welcome to 113 Hartley Ave. Unit #22 in the north end of Paris! A beautiful two year old End Unit townhouse unit with 9' ceilings in the main living space just waiting for the perfect family to call home. There are 3 bedrooms on the upper level along with laundry, plenty of natural light, two full bathrooms including an ensuite in the primary bedroom, one half bathroom on the main floor, a spacious living room, and a beautiful kitchen. On the main level you'll find storage and a single car garage. This home is equipped with it's own water purification system and water softener. Close to amenities and easy access to parks and nature. For anyone commuting out of town, you have highway 403 to the south and highway 401 not far in the north. Don't miss out on this rental opportunity, book your showing today! (id:61215)
61 Mcisaac Drive
Springwater, Ontario
Beautifully designed 2,594 sq. ft. home featuring 5 spacious bedrooms and the convenience of second-floor laundry. From the moment you step inside, you're greeted by seamless stone flooring that flows from the foyer into a custom kitchen, while engineered hardwood adds warmth and elegance to the living and dining rooms. The kitchen is a true showpiece, complete with custom cabinetry, quartz countertops, a striking waterfall island, walk-in pantry, and built-in side-by-side fridge/freezer and dishwasher.The eat-in kitchen opens to a large backyard and flows naturally into the family room, which features a stone accent wall, gas fireplace, and a bay window that fills the space with natural light. Upstairs, hardwood flooring continues throughout all five bedrooms. The primary suite offers a tranquil retreat with its own bay window, walk-in closet, and a luxurious 5-piece ensuite showcasing a glass-tiled shower, double vanity, and soaker tub. A well-appointed laundry room on this level adds everyday convenience. (id:61215)
1940 6 Line N
Oro-Medonte, Ontario
Lifestyle Meets Luxury! Quality New Custom smart Home With Over 4,100+ Sqft Of Available Living Space. Atop Of 2.5 High And Dry Acres Set Around Picturesque Topography. 2.5 Car 920sqft Heated Garage W/ Mudroom. Use the Second Suite Guest Home to Host Friends Or generate income. Full Kitchen, 3 Piece Bathroom W/ Heated Flooring, Murphy-Bed, Potlights, & Electric fireplace. Enter to the main home through Double Door Grand Entrance Foyer With Soaring 17ft Ceilings! Or access Through a Separate Entrance To the Fully Finished Self Contained Basement Apartment Also With 9Ft Smooth Ceilings, Theatre, Potlights, Built-In Speakers, Above Grade Windows, Wet Bar, Beverage Centre, Gym, & Additional Bedroom With 3 Piece Bthrm. Open Concept Main Layout With Large Windows Throughout Providing Ample Sunlight, Wide Plank Natural hardwood Throughout & 10" Modern Trim. Chef Inspired Kitchen Boasts Huge Centre Island With Quartz Waterfall Countertop, Stainless Steel Appliances Including 36" dual fuel oven, Double Fridge, Coffee Bar, & Built-In Seating Area Overlooking Backyard. Unique Architectural Bridge With Glass Railing & fir beams Overlooking Main Level. The Cozy Living Room Features Smart Lights & Built-In Speakers. Upstairs 3 Spacious Bedrooms Each With Walk-In Closets. Primary Bedroom With Spa-Inspired 4 Piece Ensuite, Huge Walk-In Closet With Organizers, Plus Potential To Add A Balcony From Your Bedroom! Walk-Out To Patio With Oversized 8ft Doors To Loggia Fit For Outdoor Dining, Hot Tub, & Of Course Stunning Panoramic Views From Every Angle! Engage With Nature & Friends On Your Olympic Beach Regulation Volleyball Court + Large Firepit. Surrounded By Mature Trees & Forest, Appreciate The Tranquility Of Living In The Country While Still Being A Short Drive Away To All Major Amenities Including Schools, Trails, Vetta Spa, Fairgrounds, Georgian Bay & Lake Simcoe Beaches, Golf & Ski + Oro Airport. Only 20 Mins To Barrie Or Orillia! Everyone Is Welcome With Parking For 25 Vehicle (id:61215)
1527 Westminster Place
Burlington, Ontario
Welcome to this spacious and inviting 3-bedroom townhouse nestled in the highly sought-after Westminster Gardens community! Offering approximately 1,200 sq.ft. above grade plus a finished lower level, this home has room for the whole family. Enjoy the convenience of direct garage access, low-maintenance fees, and a private backyard. Park with ease thanks to your private driveway and attached garage. Located on a quiet, tree-lined street surrounded by lush greenery, you're just minutes away from local schools, Costco, Hwy 401, and more. This one is a decorators dream with endless potential! (id:61215)
5001 - 395 Bloor Street E
Toronto, Ontario
Truly A Gem! Brand new, never lived-in unit on the 50th floor of luxury condo "Rosedale on Bloor" with unobstructed panoramic view of the CN Tower, lake and the city. Conveniently located at Bloor & Sherbourne, this south-facing 1 bedroom + den unit offers an open floor plan with an additional study room perfect for those working from home. Floor to ceiling windows with lots of natural light. Steps away from subway & TTC, walk to Yonge & Bloor and shops. Connected to the Canopy Hotel by Hilton. Quick access to DVP and major transit routes. State of the art Amenities include: a huge outdoor terrace with BBQ, gym, indoor swimming pool, theater room, 24 hour security, visitor parking and much more. (id:61215)
5510 - 395 Bloor Street E
Toronto, Ontario
Truly A Gem! Brand new, never lived-in Penthouse unit on the 55th floor of luxury condo "Rosedale on Bloor" with breathtaking view. Conveniently located at Bloor & Sherbourne, This thoughtfully designed 2-bedroom, 1-bathroom suite features an open-concept layout, with both bedrooms offering stunning views and ample natural light. Steps away from subway & TTC, walk to Yonge & Bloor and shops. Connected to the Canopy Hotel by Hilton. Quick access to DVP and major transit routes. State of the art Amenities include: a huge outdoor terrace with BBQ, gym, indoor swimming pool, theater room, 24 hour security, visitor parking and much more. (id:61215)
5511 - 395 Bloor Street E
Toronto, Ontario
Truly A Gem! Brand new, never lived-in penthouse unit on the 55th floor of luxury condo "Rosedale on Bloor" with breathtaking view. Conveniently located at Bloor & Sherbourne, this south-facing 1 bedroom + den unit offers an open floor plan with an additional study room perfect for those working from home. Floor to ceiling windows with lots of natural light. Steps away from subway & TTC, walk to Yonge & Bloor and shops. Connected to the Canopy Hotel by Hilton. Quick access to DVP and major transit routes. State of the art Amenities include: a huge outdoor terrace with BBQ, gym, indoor swimming pool, theater room, 24 hour security, visitor parking and much more. (id:61215)
103 - 111 Upper Duke Crescent
Markham, Ontario
Agents Deeply Look At This Listing. Bright 1+Den, 2 Bath Unit In Downtown Markham. The Den Can Be Used As A Bedroom Or Office. 10Ft Ceiling Provide An Open Feeling and Fresh Air. Large Windows Covered With California Shutters Bring-In Tons Of Natural Light Or Soft Light Into The Condo Aparment. First Floor Allows A Second Entrance Or Exit And Ideal For Seniors Or A Family With A Small Child. This Condo Apartment Includes One Parking Spot And One Locker Which Are Conveniantly Located Close To Eachother, Near The Exit Door And Within View Of Eachother.This Unit Has Many Advantages. It Is A Far Distance From The Garbage, Recycling and Green Chute Providing A Quieter, Cleaner, Smelling And Much Less Chance Of Pest Infestation Common by Units Close To The Garbage Chute. Easy Walkout To Ground Level. Ideal For Seniors, Childen And The Challenged For A Quick Escape. No Elevators Are Used To Enter The Unit. Conveniant Downtown Markham Location Near Shops, Restaurants, Whole Foods, Parks, Tennis Courts, Go Train, and Viva. Quick Drive to Highway's 407 and 404. Move-In Ready. Wonderfull And Safe Neighbourhood For All Ages. (id:61215)
Bsmt - 65 Walter Avenue
Newmarket, Ontario
Male looking for roommate. Larger basement room only. The property offers one parking and is conveniently located near top-rated schools, Upper Canada Mall, a shopping center, a hospital, and many other amenities.Dont miss out on this fantastic chance to be close to everything. (id:61215)
38 Dunvegan Road
St. Catharines, Ontario
Charming raised bungalow situated in the desirable Secord Woods neighbourhood, complete with a private inground pool. The home offers convenient interior access from the garage. The main floor boasts a modernized kitchen and bathroom, elegant hardwood flooring, and a dedicated dining area. The fully finished basement includes a spacious recreation room, a second kitchen, an additional bedroom, and a second full bathroom perfect for extended family living or entertaining guests. (id:61215)
291 Morningside Avenue
Toronto, Ontario
A Rare Find Immaculate Property with Residential & Commercial Zoning! Pride of ownership is evident throughout this exceptionally maintained property, offering a unique combination of RESIDENTIAL AND COMMERCIAL zoning (CR, RD (f13.5;a557*471)) Truly versatile and valuable opportunity in a rapidly evolving neighbourhood. The home and all major systems, including roof and mechanics, are in excellent, up-to-date condition. The lot is fully fenced for privacy and features two newer garages, both built with permits, ideal for a handyman, car enthusiast, collector, or additional storage needs. Situated on a generous lot, the property has potential for a Garden Suite, offering potential for added income or multi-generational living. This is a turnkey property with incredible long-term investment potential as the area continues to transform. Don't miss this rare opportunity to secure a multi-use property with strong future upside! (id:61215)
2286 Dunforest Crescent
Oakville, Ontario
Stylishly Renovated Family Home in Sought-After Westmount Welcome to this beautifully updated family home, nestled on a quiet crescent in the desirable Westmount community. Renovated throughout in timeless designer whites and greys, this home offers a bright, airy feel with contemporary finishes and thoughtful upgrades throughout. The stunning kitchen features quartz countertops, stainless steel appliances including a range with air fryer and sous-vide capabilities and blends seamlessly into the open-concept layout, perfect for both everyday living and entertaining. Built by Mattamy Homes, this spacious property offers 4+1 bedrooms and 3.5 fully renovated bathrooms. Additional highlights include engineered hardwood flooring, a sleek modern staircase with glass panels, custom blinds, and two cozy fireplaces. Enjoy the convenience of main floor laundry and Ethernet connectivity in every bedroom. The fully finished basement adds valuable living space, ideal for teens, in-laws, or guests, complete with a large rec room, fifth bedroom, full bathroom, and a dedicated gym area. Other notable features include a replaced roof (2017), owned tankless hot water heater, and app-controlled HVAC for modern comfort. Situated close to excellent schools, shopping, hospital, and easy highway access this move-in ready home checks all the boxes. (id:61215)
59 Baby Point Road
Toronto, Ontario
Welcome to 59 Baby Point Road,a beautifully appointed & fully renovated residence, perfectly situated in the sought-after community of Baby Point.Overlooking the picturesque Baby Point tennis courts,lawn bowling greens & the charming clubhouse, this exceptional home offers a magical setting in one of Toronto's most coveted neighbourhoods.Completely reimagined from top to bottom between 2019-2020,no detail was overlooked. Every room & corner has been thoughtfully updated with premium materials & the finest level of craftsmanship.Featuring 3+1spacious bedrooms,each with excellent closet storage,including a luxurious primary suite with a custom walk-in closet with centre island & a spa-like 4-piece ensuite.A rare&enchanting walkout from the primary bedroom leads to a newly built rooftop patio nestled among lush,mature trees-your private treehouse retreat.Laundry has been smartly relocated to the 2ndfloor-right where you need it.A hidden custom staircase leads to the third-floor attic,offering fantastic extra storage or the potential for additional finished living space.The main floor is bathed in natural light & offers outstanding flow for both daily living and entertaining. Enjoy a formal living room with a wood-burning fireplace, stunning imported marble mantle, elegant custom built-ins & original leaded glass windows. The formal dining room provides incredible views&sunlight.The heart of the home is the chef s kitchen, complete with an oversized centre island, breakfast area& a sunken family room. Multiple walkouts lead to professionally landscaped gardens featuring a soothing water feature pond & inground irrigation system.The dug-down basement offers a spacious rec room,guest bdrm,full bathroom,mudroom,& a walkout to the side yard--very convenient.All major systems & mechanicals were updated during the renovation,ensuring peace of mind for years to come.This is truly a turn-key property,enhanced to perfection in one of Toronto's most special&vibrant communities. (id:61215)
1902 - 90 Park Lawn Road
Toronto, Ontario
Award-Winning South Beach Condos. Spacious Living, Plenty Of Natural Light. Frosted Sliding Doors To Bed. Modern Kitchen W/Large Island & Built-In Appliances. Private, Covered Balcony. Concierge/Security Service. Indoor/Outdoor Pools, Hot Tubs, Cabana Deck, Gym, Basketball And Squash Court, Yoga Classes. Event Lounge, Catering Kitchen, Private Party Room With Bar And Kitchen, Screening Room, Business Lounge, Library, Billiards. Retail Area. Visitor Parking (id:61215)
103 - 11 Thorncliffe Pk Drive
Toronto, Ontario
An absolute Hidden Gem! Very Clean, Bright, Spacious 2 Bedrooms With 1 Full Washroom, One Parking Space, 1 Locker, Freshly Painted, Renovated Kitchen With Newer S/S Appliances. New flooring in the second bedroom. New Lighting. Private Walk Out, Quiet Patio on the Ground Level. You have to see the outdoor space!! Excellent Building Amenities With Huge Green Space For Your Enjoyment. Common Areas & Party Rooms Recently Renovated. Steps To East York Town Center (Medical Center, Dental Clinic, Pharmacy, Food Basics, Tim Hortons and Costco) 15 Minutes To Downtown. Multiple TTC Options & Close To DVP, Don Mills & Edward Garden. (id:61215)
35 Lailey Crescent
Toronto, Ontario
Spacious & Elegant 4-Bedrooms home plus 2 bedrooms at basement, in Prime Willowdale East! Perfect for Large Families or Executive Lease. Located on a Quiet, Family-Friendly Street in One of Torontos Most Desirable neighbourhood. Bright & Functional Layout Featuring Generous Living Spaces, Updated Kitchen with Granite Countertops & Appliances, Hardwood Floors, and Walkout to a Private Backyard. Main Floor Bedroom Ideal for In-Laws or Office Use. Large Bedrooms Upstairs with Ample Closet Space. Separate backyard Entrance great for Multi-Generational Living or Nanny Suite. Steps to Top-Ranked Schools (Earl Haig S.S.), TTC/Subway, Bayview Village, Parks & All Amenities. (id:61215)
Main - 82 Oxford Street
Richmond Hill, Ontario
Welcome to the beautifully renovated main floor unit of this charming bungalow in the heart of Richmond Hill! This spacious home features 4 large bedrooms, a bright eat-in kitchen with stainless steel and brand-new appliances, and a comfortable layout perfect for family living. Enjoy the convenience of ensuite laundry and a lovely view overlooking a large, beautiful backyard. Located in a quiet, family-friendly neighbourhood close to top-rated schools, parks, transit, shopping, and morean ideal place to call home! (id:61215)
2032 Coronation Boulevard
Cambridge, Ontario
Prime Development Opportunity 2032 Coronation Blvd, Cambridge Unlock the full potential of this exceptional property, located in a high-demand residential corridor in Cambridge. Set on a substantial 0.46-acre lot (approximately 160 ft frontage) with R2/R3 zoning, this property offers incredible flexibility for both immediate use and future development. Whether you're envisioning a multi-unit infill, townhome project, or holding for mid-rise residential redevelopment, this site is ideally positioned for growth. What makes this offering truly unique is the opportunity to combine with neighbouring properties also currently available, creating a significant land assembly with enhanced frontage and scale. Such a package is ideal for developers looking to capitalize on intensification policies and Cambridges evolving residential planning vision. Property Highlights: Zoning: R2/R3 allows detached, semi-detached, triplex, rowhouse, and potential mid-rise (subject to approvals) Lot Size: 0.465 acres / approx. 20236 sq ft Frontage: Approx. 160 ft Official Plan: Designated Residential The property includes a character-filled **2-storey home (built 1921)** with **4 bedrooms, 2 baths**, and over 160 ft of frontage on a high-visibility, high-traffic corridor. Currently tenanted or owner-occupied use is possible, while you finalize your development plans. Located minutes from major transportation routes, schools, and shopping, this is a golden opportunity to secure a versatile, future-ready property in the heart of Cambridge. (id:61215)
20 Copland Trail
Aurora, Ontario
Welcome to a stunning home situated on a *Premium lot that offers unrivaled privacy and tranquility in one of Auroras most desirable family-friendly neighborhoods. This unique property features an excellent floor plan that is bright and spacious, with an open-concept main floor designed for entertaining and everyday living. Hardwood floors flow throughout, enhancing the warmth and elegance of the space. The large finished basement, complete with a walkout, offers endless possibilities for recreation and relaxation. Retire to the expansive master bedroom, which boasts a luxurious ensuite bathroom and a generous walk-in closet, providing ample storage and a private retreat.The gourmet kitchen, complete with custom cabinetry and a large breakfast area, is perfect for culinary enthusiasts. The gorgeous open staircase, leading to the upper levels, adds a striking architectural feature to the home.Step outside to your own sanctuary featuring a large two-level custom deck the ideal space for hosting gatherings or enjoying quiet evenings. Additional conveniences include inside garage access, a dedicated laundry side yard access door, and a fully fenced yard that ensures privacy and security. Located on a very quiet street and within walking distance to top-rated schools, transit, scenic trails, and shopping, this home is a must-see! See Virtual Tour! (id:61215)
407 Webb Drive
Mississauga, Ontario
This contemporary 3Bed/2.5bath Townhouse is located in the award-winning luxurious residence of M City 2. The bright living room area flows seamlessly into the expansive private terrace. The primary bedroom includes a large walk-in closet and a 3pc ensuite Enjoy worldclass amenities including state-of-the-art fitness center, outdoor pool, party rooms, indoor/outdoor playgrounds for kids, saunas, sports bar, rooftop terrace with BBQ and dining area and much more. Located in the heart of Mississauga, steps away from Square One, dining, entertainment and public transit. Close to Sheridan College and UTM. Easy access to major highways. One parking included. Don't miss this opportunity to make this luxury suite your new home. Parking maintenance fees are included in the maintenance fees. (id:61215)
607 - 1638 Bloor Street W
Toronto, Ontario
Welcome to THE building to live in, located at 1638 Bloor St W. An exceptional one-bedroom plus den unit just steps from High Park an iconic Toronto greenspace. This recently updated modern suite offers a functional layout, perfect for entertaining or a cozy night in. The den provides an ideal amount of separation for a home office that can even be sectioned off. The unit features sleek finishes, floor-to-ceiling windows, and a double door Juliet balcony to let in plenty of fresh air. Situated just minutes away to lush greenery, walking trails, and gardens. Perfect for outdoor enthusiasts and nature lovers. But right before heading out, the neighborhood offers plenty of trendy cafes, restaurants, and boutique grocery stores all within walking distance. The building boasts top-notch amenities, including a fitness center, party room, rooftop terrace with BBQs, and more. Plus, you're right by Keele subway station for seamless commuting. Don't miss this rare opportunity in this sought-after neighborhood! (id:61215)
233 Oakland Road
Brant, Ontario
Welcome to paradise in the country! A true show stopper property with every amenity you could imagine. This beautiful oasis has been upgraded head to toe, inside and out. Professionally designed backyard oasis in 2022 with beyond stunning entertaining area. Boasting a fully fenced resort style custom pool with lounge area and waterfalls, gorgeous stamped concrete, hot tub, 5 hole lit up golf putting green, driving range, and no rear neighbours. Over 1500 sq ft shop with 2 exterior bays and 1 interior, newly added truss core walls. The massive shop is fully insulated and heated. Features epoxy floors, lots of storage space, full bathroom, and amazing kitchen! The 20 ft deep covered entertainment area at rear has 2 large hanging gas heaters, multiple tvs, bar access, pool access, and is the best spot in town for entertaining guests or relaxing on your own. The home features a new wrap around deck, 2 long driveways on either side of house for plenty of parking, stamped concrete and armour stone. Metal roof on the home and newly shingled shop. Cozy and upgraded main living space features high end kitchen, main floor bedroom, full bathroom, laundry, and warm living room. The basement area can be utilized as a rec room or extra bedroom and full bath. 100amp service for the house and 100amp for shop, with newly added 22kw Generac Generator so you're never without power. The backyard and shop also has a fully wired surround sound system, underground subwoofers for stereo. Windows and all mechanicals on property have been recently updated to the highest level. Don't miss this one! (id:61215)
25 Jeremiah Lane
Toronto, Ontario
Meticulously upgraded End Unit of Semi-Detached Home in Sought After Area: interior wall panel and wallpaper in living room- new furnace, new dishwasher, and new stove- landscaping, fencing, and base leveling in backyard, Modern Kitchen, New Staircase, Pot Lights, Crown Moldings, Updated Windows. Minutes To TTC, 401, And All Amenities. POTL Maintenance Fee $105.79 Covers Landscaping & Snow Removal. Finished Basement With A Separate Entrance. Two Laundries: upper and basement levels. Sump pump in the property. (id:61215)
15 - 5080 Fairview Street
Burlington, Ontario
Beautiful 2 Bedroom, 2 Bathroom Townhome in the prime Pinedale community of Burlington! This charming home offers a bright and functional open-concept main floor with hardwood flooring, cozy gas fireplace and modern finishes. The kitchen features stainless steel appliances, peninsula seating, and a bay window with bench storage as well as a convenient pantry. Walk out from the living/dining area to a private rear-facing balcony. Upstairs, both bedrooms boast vaulted ceilings, hardwood floors, and a 4-piece bathplus his-and-hers closets in the spacious primary. The walk-out basement includes garage access and leads to a fully fenced backyard. Roof (2017). With an unbeatable location across from GO Transit and minutes to the QEW, shopping, restaurants, trails, and all major amenities this home is the perfect opportunity for young families or those looking to expand their real estate portfolio. (id:61215)
Ph3504 - 223 Webb Drive
Mississauga, Ontario
Executive Penthouse Living at The Onyx! Welcome to this sun-filled corner penthouse suite in the heart of Mississauga! Soaring 10' ceilings, open-concept living space with natural light, showcasing unobstructed panoramic views of Lake Ontario and the Toronto skyline.This thoughtfully designed layout features two full-sized bedrooms, each with his & hers closets and full ensuite bathrooms, perfect for professionals, families, or guests. The modern chefs kitchen is a true showstopper, offering a double sink, stainless steel appliances, and a breakfast bar that flows seamlessly into the spacious living room, ideal for entertaining. Highlighted by a custom stone TV wall with electric fireplace, this space feels as luxurious as it is functional. Enjoy coffee or evening drinks on your large private balcony with million-dollar views. Includes 2 parking spaces (tandem) and a locker for extra storage.Building Amenities: EV charging station, indoor pool, hot tub, gym & yoga studio, stylish party room with outdoor terrace, 24-hr concierge, and plenty of visitor parking. Pet-friendly building too! Located steps to Square One Shopping Centre, transit, dining, and Hwy 403 everything you need is at your doorstep. A must-see suite offering upscale living with world-class amenities. (id:61215)
806 - 284 Bloor Street
Toronto, Ontario
Discover the Gem of St George Mews -a boutique residence nestled in the heart of The Annex. This quiet boutique residence combining charm, convenience, and character. It's a tranquil retreat in the city. Welcome to Suite 806- a thoughtfully designed One bedroom plus den suite offering 665 square feet of bright, open-concept living space. Large windows in both Livingroom and Den invites natural light and offer tranquil, tree-lined views. The versatile den, complete with a stylish built-in bookcase, is perfect as a home office, second bedroom, or cozy family room. Luxury details include sleek bamboo flooring throughout, a custom-designed kitchen with contemporary finishes, and a built-in closet in the primary bedroom. The suite includes a private locker for additional storage and all utilities included. This boutique building boasts resort-style amenities such as Rooftop Garden, Lounging Area, Exercise Room, and a Party Room. Enjoy being steps away from the University of Toronto, Yorkville, Bloor Street, and a variety of local cafes. With a Walk Score of 98 (Walkers Paradise) and a Transit Score of 98 (Riders Paradise). Everything you need is within reach, including the St. George subway Station. Move in and enjoy the unparalleled lifestyle this suite offers. It's an ideal for professionals, students, or anyone seeking tranquility in the vibrant heart of the city. (id:61215)
303 - 19b West Street N
Kawartha Lakes, Ontario
Brand New, Never lived in 2Bed/2Bath Waterfront Condo Apt located less than 2 Hours from the GTA - A Hidden Gem in the "Jewel of the Kawartha's", Fenelon Falls, featuring Gorgeous views of Cameron Lake from the balcony, both bedrooms and living room! Over 1000sqft. of interior space and 136sqft balcony with gas bbq hook-up. Two walkouts to balcony from Living room and Primary Bedroom. Bright and airy, open-concept split-layout interior featuring 9ft., smooth ceilings and recessed LED lighting fixtures. Modern, two-tone Kitchen overlooking combined living room featuring quartz counter-tops and stainless steel appliances. Primary Bedroom featuring 4pc ensuite w/double sinks and his/her closets. 1 Underground parking space and locker. World class Amenities to be completed Summer 2025 include - Inground Pool, Clubhouse and Lounge, Gym, Exclusive Lakeside Dock, Tennis/Pickleball court & more! Located only Minutes to Sobeys, Restaurants, downtown and the Fenelon River/Trent Water-Lock System and Sturgeon Lake! Make this your next Versatile living destination - Your Home away from, stay-cation, private getaway, concrete cottage, Airbnb investment, primary residence and more!! (id:61215)
7 Clyde Court
Scugog, Ontario
Welcome to this stunning detached custom-built bungalow offering over 5,000 sq ft of beautifully finished living space, nestled in Port Perry's exclusive Castle Harbour community. Set on a premium 2+ acre lot with southern exposure, this elegant estate combines luxury, tranquility, and convenience. Ideally located just minutes from historic downtown Port Perry, you'll enjoy fine dining, boutique shopping, and marina access all within walking distance. Commuters will appreciate being only 20 minutes from Hwy 407. Inside, the 4+1 bedroom, 5-bathroom executive home features a stunning 2025-renovated chefs kitchen with custom cabinetry, a large quartz centre island, and new hardwood flooring. The grand front hallway showcases 2025-installed custom porcelain tiles, while the upgraded laundry room (2025) adds everyday functionality with elevated style. The newly upgraded finished walkout basement (2024-2025) is designed for entertaining, complete with heated porcelain floors, a custom bar, and a wine cellar. Architectural details include coffered ceilings, rich hardwood floors, crown mouldings, and a striking cathedral ceiling in the Great Room. The lower level also features a private, self-contained apartment with a separate entrance, full kitchen, spacious living room, laundry, bathroom, and walkout to a secluded patio perfect for guests or multigenerational living. Step outside and experience resort-style living: multiple walkouts lead to a large composite deck, a wraparound covered porch with views of Lake Scugog, beautifully landscaped gardens, mature trees, a tranquil pond, hot tub under a gazebo, and a fenced in-ground pool. A dedicated golf chipping green completes this luxurious outdoor retreat. Additional highlights include a metal roof, bright oversized principal rooms, new 3-car garage doors, and driveway parking for up to 30 vehicles. This one-of-a-kind estate delivers the ultimate in refined living, privacy, and lifestyle. (id:61215)
2226 - 145 Columbia Street W
Waterloo, Ontario
This Luxury living and breathtaking 1+ 1 bedroom is Bright and Stylish. Open-Concept Living Steps into the sun filled unit featuring a modern kitchen layout with designer backsplash. Enjoy the lovely sunset from roof top bright unit comes fully furnished, a true extension of living. The amazing Amenities include Party Room, Stunning Rooftop Terrace Gym, and more. Allow 48 hours for appointment to be confirmed. (id:61215)
122 Steam Whistle Drive
Whitchurch-Stouffville, Ontario
Welcome To This Beautiful Detached 5 Bedroom Home Located In The Prestigious Neighborhood Of Stouffville. This Spacious Home Features 10Ft Ceiling On Main & 9Ft Ceiling On Second, Open Concept Layout With Tons Of Natural Light, Spacious Bedrooms, Spacious Living/Dining Area, Custom Kitchen With Top End Appliances, Custom Backsplash, Hardwood throughout Main, Pot lights Throughout Main, Office Room Ideal For Kids Play Space or Work, Zebra Blinds, EV outlet for Electric Vehicles, 150K in Upgrades and much more! Family Friendly Neighborhood Close To Top Rated Schools, Parks, Trails, Main St Stouffville, Amenities, Grocery Stores and Transportation! The Ideal Location For Growing Families. (id:61215)
163 Castle Crescent
Oakville, Ontario
Beautiful South-Facing Family Home Nestled In A Pie Shaped Lot Located In Sought-After Se Oakville, Within Oakville Trafalgar High, Maple Grove, And E J James School Area. Over 2,995Sqft. Of Total Living Space. Sun-Filled Living Room, Formal Dining Room, Kitchen, Feature Extensive Cabinetry, Gas Stovetop And Oven, Granite Countertops, W/O To Deck. (id:61215)
302 - 562 Eglinton Avenue E
Toronto, Ontario
2+1 Bedroom, 2 Bath Condo In The Soho Bayview Lofts With 1,066 Square Feet. Fully Furnished With Beds, Televisions, Couch, Custom Closets & Shelving in all Closets & More. Only 40 Units In This Well Managed And Maintained Building. Huge Windows, 10' Ceilings, Marble Baths, Features Include: Billiard Room, Exercise Room, Business Centre, Outdoor Bbq Area. Great Location With Transit At Door, Steps To Shopping Etc. Ensuite Locker In Unit. (id:61215)
33 Burleigh Mews
Vaughan, Ontario
Welcome to RoseParkTowns, a newly built and never-lived-in 3-bedroom townhouse in the sought-after Uplands community of Vaughan. Part of the exclusive Stellata Collection, this premium townhome boasts over $30K in upgrades and showcases refined, move-in-ready living with standout modern finishes.The chef-inspired kitchen boasts quartz countertops, top-tier stainless steel appliances, an extended central island, and extended cabinetry with a deep cabinet above the fridge, tailored for both daily function and effortless entertaining. Modern wide plank flooring runs throughout the main floor and upper halls, complemented by smooth ceilings and stained wood staircases. The serene primary retreat offers a spa-like ensuite with a frameless glass shower, quartz vanity, and elegant porcelain tile. The secondary bedrooms are generously sized with cozy broadloom and easy access their own closets and the stylish bathrooms. A bonus is, one offers private balcony access, ideal for a reading nook.The crown jewel? A rooftop terrace paradise, an expansive outdoor space complete with gas line rough-in, perfect for hosting under the city lights or creating your own private escape. A smart layout includes 2-car parking, a rare find in this development. With one spot directly in front of the garage for easy access. Families will love the kid-friendly parkette on-site, while everyone can enjoy nearby amenities like the new Pickleplex, Mayfair Club, top-ranked schools, and quick access to Hwy 407. Nestled in a family-friendly enclave where every detail speaks to elevated living. (id:61215)
13551 Concession 5 Road
Uxbridge, Ontario
The Perfect 3+1 Bedroom & 3 Bathroom Custom Log Home *Situated On 50 Acres* Half Acre Natural Spring Fed Stocked Pond* Scenic Views, Walking Trails & Abundant Wildlife* Enjoy 4,147 Sqft Of Luxury Living Space* Grand Foyer W/ 16Ft High Ceilings *Custom Chandelier* Granite Stone Double Sided Fireplace Wall* Open Concept Living W/ Newer Panoramic Windows Overlooking Green Space In All Key Areas* New Chef's Kitchen W/ Custom Cabinetry *Two Tone Color Design* Large Centre Island W/ Quartz Counters & Matching Backsplash* Ample Storage W/ 2 Pantries & Custom 24x48 Tiles* Family Room Walk Out To Interlocked Fire Pit Sitting Area* Custom Sliding Doors* Primary Bedroom W/ Massive Window Overlooking Pond *Walk Out To Yard* Large Closet Space *4Pc Ensuite* Second Bedroom W/ Large Closet Space & Picture Window* 2 Full Baths On Main Floor* Multi Functional Loft Space W/ Dedicated Office Space *Custom Light Fixture* 3rd Bedroom W/ Dbl Closet & Window* Large Mudroom W/ Vaulted Ceilings & Large Bay Window* Multi-Functional Finished Basement W/ Large Windows Throughout *Built In Speakers* Large Bar Area W/ Sitting *Perfect For Entertainment* 4th Bedroom In Basement W/ Large Window, Closet Space & Direct Access To 4Pc Bathroom* Geothermal Heat Source *Save Thousands On You Heating* Custom 1,350 Sqft Sun Deck W/ Massive 445 Sqft Gazebo Overlooking Pond & Greenspace* 3 Car Detached Garage W/ Heated Workshop* Hydro Supplied To Detached Garage & 2nd Storey Loft Space* Endless Potential* Move In Ready *True Home Oasis* **EXTRAS** 1,980 Sqft Garage Built In 2003* 445 Sqft Gazebo Built In 2005* 200 AMPS Control Panel (Main Panel) Pony Panel In Garage* High Speed Bell Internet* School Bus Route* Poured Concrete Foundation* Electrical Rough-In For Pump In Pond* All Newer Windows (90%) *Newer Sliding Doors *Newer Chimney Vents *Newer Shingles On Gazebo* Must See! Don't Miss! (id:61215)
74 Cliff Street
Toronto, Ontario
*** G O R G E O U S *** Immaculate, Don't Miss Out. Lovely Bright, Open & Spacious, Beautifully Finished Family Home. Featuring 3+1 Bedrooms, 1+1 Bathrooms; Dedicated Dining Area, Fantastic Open Concept Plan. Boasts Hardwood Floors, Pot Lights, Steel Appliances. Just Ready To Move In. Large Backyard. Separate Entrance To Professionally Finished Basement With 3 Pc Bathroom, 1 Bedroom For Extended Or Generational Families. Or Modify For possible In-Law Suite. Great Location! TTC Just Around The Corner, School Across The Street, Shopping & Park. (id:61215)
487 4th Concession W
Hamilton, Ontario
Escape to your own private retreat, surrounded by lush greenery. Set on an ultra rare 407x179 ft lot (1.69 acres), this charming five-bedroom, two-bathroom residence offers a harmonious blend of character and modern comfort, perfect for multigenerational families, nature lovers, or savvy buyers seeking space and versatility. As you step inside, the main and upper levels feature rich hardwood flooring, with carpeted stairs and upper hallway for added warmth. Both kitchens are finished with durable vinyl flooring and classic laminate countertops, and ample space for the family to meal prep and entertain. A cozy wood-burning fireplace with integrated fan anchors the main living space, creating an inviting atmosphere for cool evenings and casual gatherings. Venture upstairs to the primary suite, complete with its own closet space, and rich hardwood floors. Four additional bedrooms share the same level, each are generously sized and includes a window, closet, and access to a shared 4-piece bath, promising comfort, natural light, and restful privacy for the whole family. The home also boasts a partially finished basement with a spacious rec room ideal for extended family, guests. Reimagine the space to create an in-law suite for future rental potential, or a recreational space to enjoy. Step outside to an entertainers dream: a 16x32 solar-heated chlorine pool complete with a new pump (2024) and filter (2025), perfect for long summer days spent poolside. Recent upgrades include a brand-new roof on both the house and garage (2023) and a newly updated electrical panel. Surrounded by mature trees and endless views, this property offers a lifestyle of peace, privacy, and possibilities. (id:61215)
2037 Waterbridge Drive
Burlington, Ontario
Welcome home! Gorgeous updated 4 bed with 2 full baths plus 2 half baths and incredible backyard oasis all in the heart of Millcroft. From the moment you walk in you will fall in love. This home features several major updates including renovated kitchen floor, faucets, patio doors,upgraded high end appliances, walk in pantry, large centre island, granite counters, main floor updated laundry room, gas fireplace, natural gas hookup for kitchen and outdoor bbq, magic windows with retractable screens throughout 2nd floor and basement, upgraded lever blinds with darkening shades, beautiful hardwood throughout, updated bathrooms, primary room features 4pc ensuite and heated floor, walk-in closet,spacious large bedrooms, fully finished basement with loads of storage, sump pump and more. This oversized lot on a quiet and private backyard retreat with automatic sprinkler system, multiple level deck, pergola and updated in-ground professionally maintained saltwater pool w bonus rubber pool surround, new liner, new pool heater and outdoor cabana/change room, all located in sought after Millcroft neighbourhood delivering luxury value and ready for the next generation of young families. Just steps to schools, parks, restaurants and shopping!! (id:61215)
Main - 144 Gwendolyn Boulevard
Georgina, Ontario
tunning property in a very desirable neighbourhood. Detached renovated 4 bed, 3 bath. Beautiful marbled foyer opens to spiral staircase W/chandelier. Waterfall island w/view of family room feature wall 60Fp. Large master W/6 Pc Ensuite, wireless smart. (id:61215)

