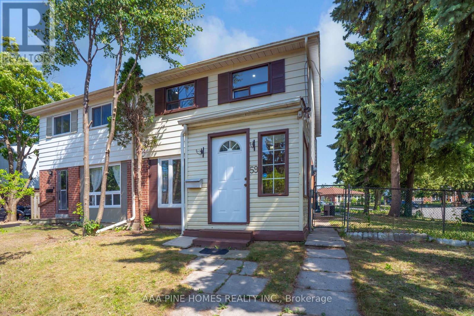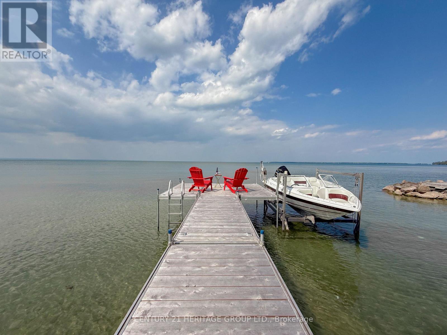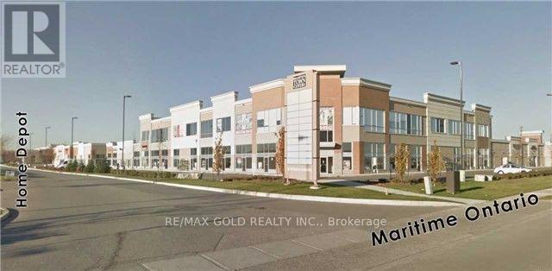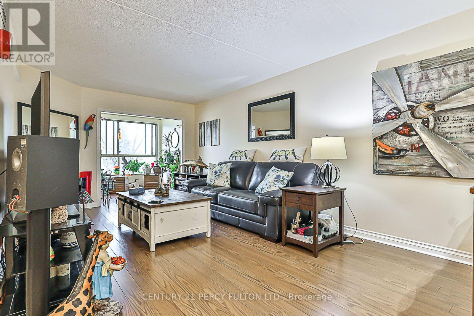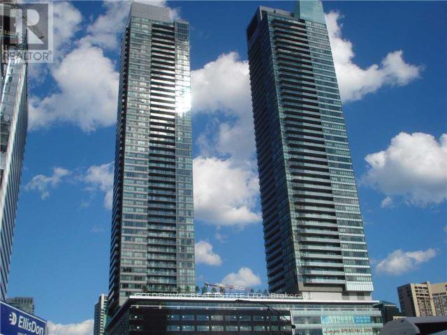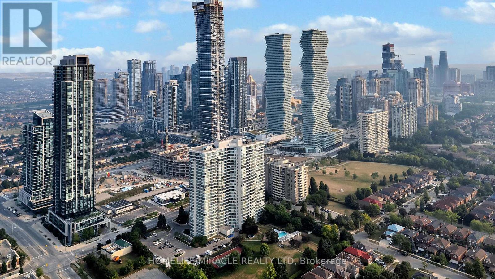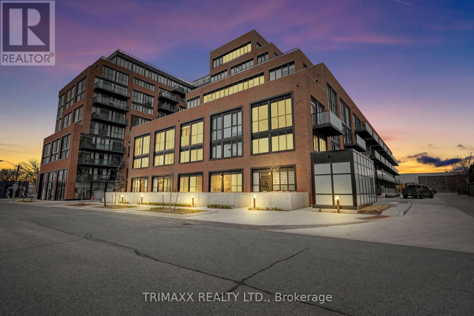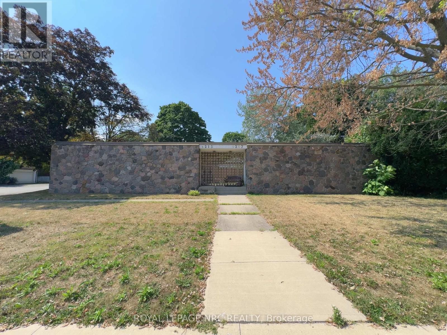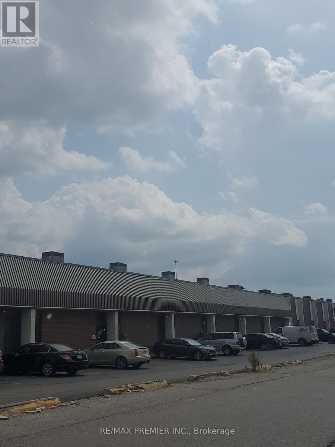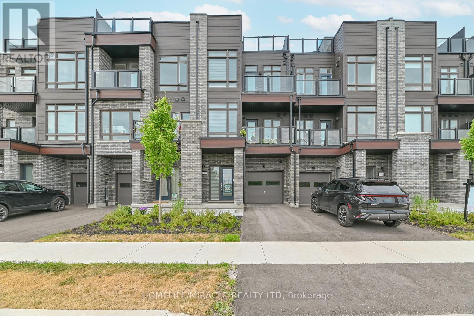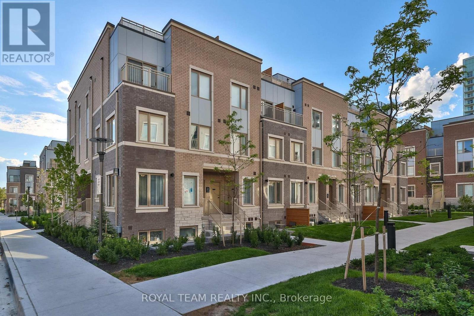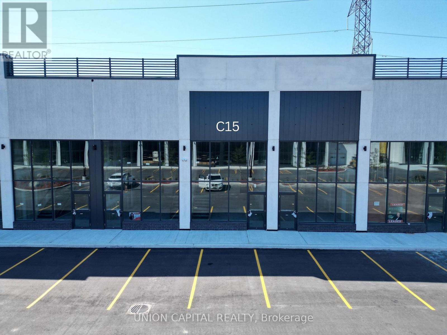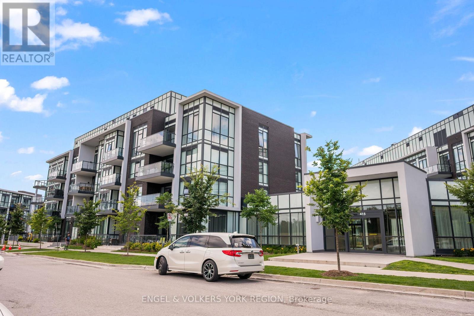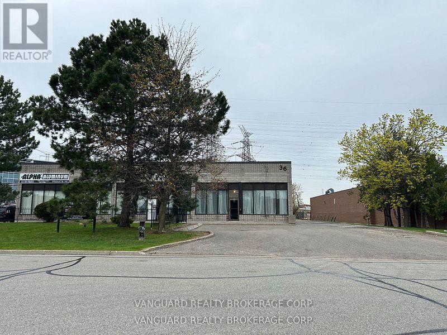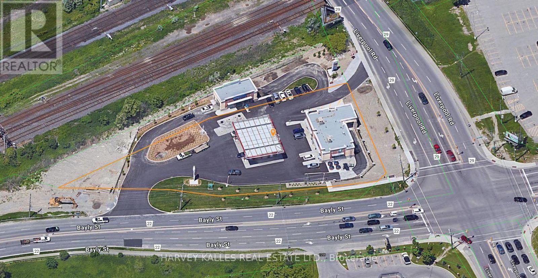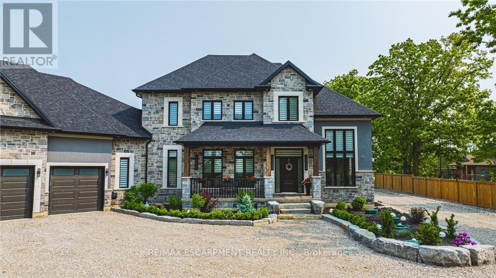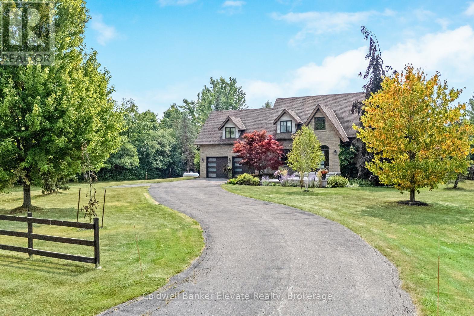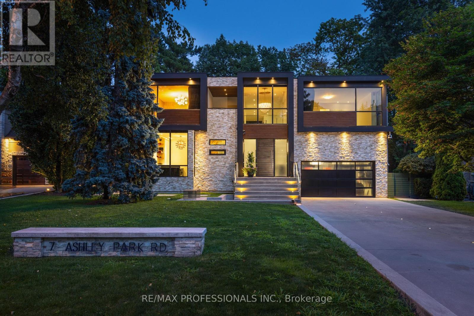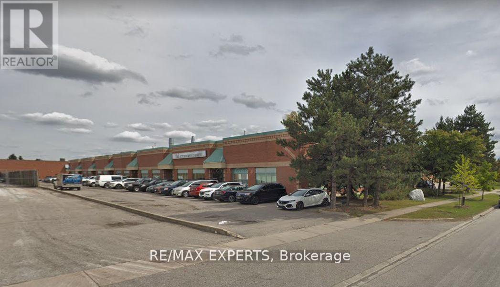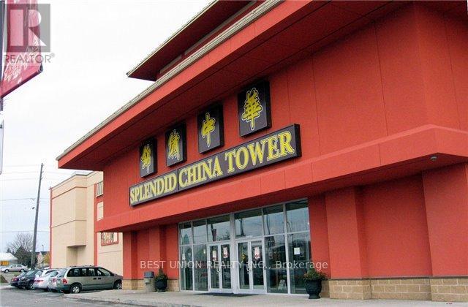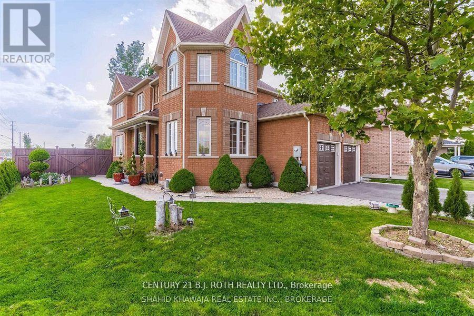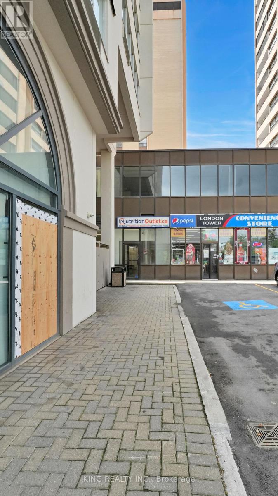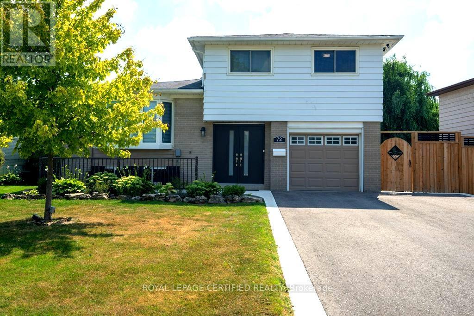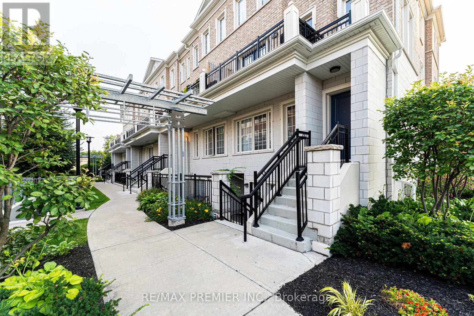Team Finora | Dan Kate and Jodie Finora | Niagara's Top Realtors | ReMax Niagara Realty Ltd.
Listings
59 Burkwood Crescent
Toronto, Ontario
Location, Location. Welcome to 59 Burkwood Crescent, Scarborough, ON. This exceptional semi-detached residence boasts four bedrooms and three washrooms, situated on a generously sized corner lot. Meticulously maintained in a prime Scarborough east location, the property is move-in ready, featuring a finished basement with separate entrance. This home offers an adaptable layout, ideal for families to enjoy the expansive backyard. The eat-in kitchen provides a walk-out to the backyard, perfect for summer enjoyment with family in a quiet and safe neighborhood. Conveniently situated near the TTC, schools, shopping plaza, library, No-Frills, Shoppers Drug Mart, Walmart, and mere minutes from Highway 401. The entire property is available for lease; this is an opportunity to lease a beautiful property that you will not want to miss, with immediate occupancy options. (id:61215)
110 Hedge Road
Georgina, Ontario
Rare opportunity to own a BRAND NEW waterfront luxury home on prestigious Hedge Rd, a premium 62 x 113 ft lot with spacious landscaping. This stunning property offers breathtaking, uninterrupted Lake Simcoe views and is located in a prime area within walking distance to The Briars Golf & Resort. Enjoy true lakefront living with panoramic water views from both the indoor and outdoor beautifully designed spaces. Move-in ready and fully furnished with premium features including a hot tub, gazebo, outdoor furniture, BBQ, smart security system, cozy fireplace, elegant bedroom and living room furnishings, and a modern custom kitchen with new stainless steel appliances, quartz countertops and backsplash, and extended cabinetry. This property is truly one-of-a-kind, with too many special features to list. Experience the epitome of lakeside luxury. (id:61215)
# 203 - 20 Maritime Ontario Boulevard
Brampton, Ontario
Professionally Furnished Office For Sale In A Busy Plaza Near Queen And Airport. Lots Of Parking And High Footfall. 3 Offices, Reception And Kitchenette. Big Box Stores In The Plaza Like Home Depot, All Leading Banks And Restaurants, Excellent Visibility Facing Home Depot Side. Ideal For Professional Office (id:61215)
203 - 249 Major Mackenzie Drive E
Richmond Hill, Ontario
Discover Your Dream Home In The Heart Of Richmond Hill - Rare And Affordable 2+1 Bedroom In A Beautiful Clean 4 Story Condo - Gorgeous View Overlooking Major Mackenzie. This spacious Condos Offer Approximate 1000 Sq Ft Of Living Space, Ensuite Laundry, Extra Clean Condo. Professionally Painted this year, pride of ownership show throughout. This Is A Must See. Close To Go Train, Park, Shops And Schools, Underground Parking Spot with Heated Ramp And an Additional Rental Spot. Visitor Parking On The Ground Level. Internet Included in Maintenance Fees. (id:61215)
2608 - 55 Bremner Boulevard
Toronto, Ontario
Absolutely immaculate large 1-bedroom plus den with lake view at Maple Leaf Square south tower. Cozy with open concept, practical layout, sun-trenched, 9-ft ceiling. Prime location in the heart of southcore financial district and waterfront; direct access to Union station, UP Express, CN Tower, Scotia Bank Arena, Rogers Centre & Longo's Supermarket; connected to PATH, 24-hr concierge, state of the art facilities. Real pride of ownership. (id:61215)
2009 - 550 Webb Drive
Mississauga, Ontario
Location matters - and nothing beats living in a family friendly condo building where commute, neighborhood, walking score, school and facilities are topnotch. This 1020 Sq Ft spacious 2 + 1 bedroom suite offers an exceptional blend of space, style, and location in one of Mississauga's most charming communities. The fully renovated (June 2025) sun-drenched, air-filled end unit features a large open-concept living & dining area, connected to a modern kitchen with contemporary cabinetry, quartz countertops, all new stainless steel appliances, a breakfast area and ample storage. Private primary bedroom includes a semi ensuite bathroom, glass door his & her closet and stunning views even with a king-size bed, there's still plenty of space for additional furniture. The second bedroom features a large glass door closet and unobstructed beautiful view. A den with city and panoramic view has enormous option of uses. It could be converted 3rd bed, home office or an open space to enjoy the amazing natural beauty and entertain the guest. A huge in-unit storage room for your convenience. Brand new in-suit laundry. Enjoy one of the lowest monthly maintenance fees (covers all utilities: heat, hydro, water, AC) in the neighborhood. Recently renovated building featuring an upgraded lobby, entrance, 4 elevators with a fresh, elegant look. Building managed by a proactive & sincere management team. Ample Visitor parking available. Public transit at your doorstep, easy access to Hwy 403,quick commute to downtown and across the city. Enjoy nearby green spaces. All your essentials are within reach. Square one mall, the living arts Centre, banks, dental/medical clinics, Tim Hortons, McDonald's, Walmart, restaurants, grocery stores, daycares, gas stations, places of worship, ethnic markets, hospital all close by. This is more than just a home it's a lifestyle. Style, functionality, and affordability come together in one perfect package. Make it your home book your showing today! (id:61215)
102 - 12 Symes Road
Toronto, Ontario
Welcome to the exclusive Boutique Stockyards Condos in the heart of the vibrant Junction neighborhood an unbeatable location you wont want to miss. This charming, boutique-style townhome features a spacious dining area and a chef-inspired kitchen complete with stainless steel appliances, open shelving, and a custom backsplash. Large windows fill the home with natural light, creating a bright and inviting atmosphere. The main floor includes a comfortable bedroom, a stylish washroom, and convenient in-suite laundry. Upstairs, you ll find a versatile flex space ideal for a home office, extra living area, or cozy den. The primary bedroom offers a generous walk-in closet and a private ensuite bath. Contemporary finishes throughout add a touch of modern elegance to this beautifully designed unit. (id:61215)
4213/4207 Drummond Road
Niagara Falls, Ontario
Exceptional Investment Opportunity in Prime Location! Offering both 4213 & 4207 Drummond Rd, this rare side-by-side semi-detached property sits on a large 90 ft x 110 ft corner lot with shared backyard and courtyard, and the potential to separate the driveway. One side is currently operating as a chiropractic office with great visibility ideal for professional or home-based business use. The other side is a spacious residential unit featuring 2 large bedrooms, bright living room, full kitchen, and bathroom. Includes full-height basement with rough-in for additional bathroom perfect for future development or in-law suite. The property falls under unique TRM zoning, allowing for endless possibilities: live in one side and rent the other, operate your own business while living next door, or rent both units for strong cash flow. Also ideal for redevelopment or building up, add a second story or build your dream home. So many options on this high-exposure lot just minutes from amenities and transit! (id:61215)
4 - 14 Melanie Drive
Brampton, Ontario
Prime functional industrial space with air condition front office area, entrance vestibule, reception and staff bathroom*Clean open warehouse with large drive-in door, grade level, man door, high ceilings, overhead forced air gas heating, warehouse bathroom and convenient rear shipping and receiving area* Strategically located in a busy established trade area surrounded with a mixed use office, retail, industrial, warehouse and showrooms. (id:61215)
138 Elgin Street
Orillia, Ontario
Welcome to 138 ELGIN ST. for young couple looking to live in heart of downtown ORILLIA. This one year home still have warranty coverage which gives peace of mind, located just two minutes walk to waterfront. The ground level features a bright versatile office space. The second level has open concept living/dining room and a balcony. The top level leads to massive private rooftop terrace, perfect for entertaining or relaxing in sun with beautiful views. This home is made for modern living. This is a POTL purchase and has a common element fee, not a condo fees. (id:61215)
224 - 131 Honeycrisp Crescent
Vaughan, Ontario
Welcome to Your Dream Home in the Heart of Vaughan Metropolitan Centre! This beautifully totally upgraded by builder with two parking spots luxury Condo Townhouse build by Menkes offers modern, family-friendly living at its finest. Featuring: high end Laminate floor thru out, soaring 9-foot ceilings, pot lights, modern spacious kitchen w/stainless steel appliances, quarts countertop and breakfast Bar. Two spacious bedrooms w/ closet organizers and 3 elegant bathrooms, offering both style and convenience in every detail. This unit offers a private front yard patio with complimentary gas line for BBQ, 2 parking spots available and locker. Just a short walk to the VMC TTC Subway Station and transit hub, you'll enjoy seamless connectivity to downtown Toronto and the entire GTA. With easy access to Highways 400, 407, and Hwy 7. Minutes away from trendy restaurants such as Bar Buca ,Earls and Chop steak house and Moxies. The area is packed with family-friendly attractions such as dave and busters , wonderland and movie theatres. Walking distance to the YMCA, Goodlife gym, IKEA, and the library, and a short drive to Costco, Vaughan Mills Shopping Centre (id:61215)
C15 - 3101 Kennedy Road
Toronto, Ontario
Gourmet City Commercial Condos offers an exciting opportunity to own a brand-new commercial space in one of Scarborough's busiest and fastest-growing areas. Conveniently located at the southeast corner of Kennedy Rd and McNicoll Ave, this high-traffic plaza has great visibility and easy access from both Kennedy Rd and Milliken Blvd. This unit features soaring 20-foot ceilings and a mezzanine in raw condition perfect for customizing the space to fit your business needs. Built by H & H Group, the development features modern design and high-quality finishes throughout. Whether your'e opening a café, bubble tea shop, bakery, medical or dental office, or retail store, this space is zoned for a variety of uses and ideal for serving Scarborough's diverse community. Just minutes from Highways 404 and 407, its a prime location for growing your business in a vibrant, well-connected area. (id:61215)
128 - 415 Sea Ray Avenue
Innisfil, Ontario
Step into the best of resort style living with this upgraded ground floor 2 bed + 2 bath unit at Friday Harbor. Inside, you'll find a spacious retreat with modern finishes throughout, including a gourmet kitchen, generously sized bedrooms, high ceilings and lots of upgrades throughout. Just a short stroll away, enjoy easy access to the marina, shops, and a variety of dining spots, making everyday life feel like a resort escape. Whether you're unwinding on nearby trails or diving into outdoor activities, there's something here for everyone. (id:61215)
2 - 36 Bessemer Court
Vaughan, Ontario
Unit fronts Bessemer with a showroom and open office, minutes to TTC, Hwy 407 and York University, TMI includes HVAC, Maintenance and Repair. (id:61215)
1300 Bayly Street
Pickering, Ontario
Incredible Investment & Future Development Opportunity in Prime Pickering LocationThis 1.36-acre income-producing site features a fully operating gas station, car wash, and Starbucks tenant. Ideally situated directly beside the Pickering GO Station, with immediate access to Hwy 401 and surrounded by major high-density developments.The property is zoned and located within the Citys Urban Growth Centre / Intensification Zone and currently has applications filed for 430,000 sq. ft. of gross floor area (GFA). This positions the site as a rare transit-oriented development opportunity with exceptional long-term upside.In the interim, there is strong holding income in place, supported by a solid tenant mix. The combination of high visibility, prime location, stable income, and clear path for intensification makes this a true trophy asset for investors and developers alike. (id:61215)
8378 Chippewa Road N
Hamilton, Ontario
Discover the perfect blend of luxury and country living in this stunning 3,820 sq. ft. home, built just two years ago and set on a spacious 1-acre lot. Designed with comfort and convenience in mind, this home offers four bedrooms and three and a half bathrooms, including a roughed-in three-piece bath in the basement. With a 9-foot basement ceiling, the lower level is ready for future development to suit your needs. The main floor boasts insulated ceilings for enhanced energy efficiency and noise reduction, while the bathrooms feature heated floors and towel warmers for a spa-like experience. A security camera system is installed throughout the home, and Wi-Fi boosters have been roughed in to ensure strong connectivity in every room. The gourmet kitchen is a chef's dream, featuring a 48-inch gas dual range, perfect for cooking and entertaining. Step outside to enjoy the covered porch, complete with two outdoor gas lines, making it an ideal space for barbecuing or relaxing year-round. The laundry room is equipped with modern conveniences, including a high-end laundry steamer, making it easy to freshen up clothes, remove wrinkles, and sanitize fabrics without the need for an iron. This home also offers a recently installed cistern and septic tank (2023) for modern, worry-free living. The attached heated four-car garage provides ample space for vehicles and storage. Thoughtfully designed with high-end finishes and premium upgrades, this home is the perfect combination of elegance, functionality, and peaceful country charm. Minutes to Hwy Access & all amenities. Don't miss your chance to own this exceptional property schedule your private viewing today! Luxury Certified. (id:61215)
14294 Winston Churchill Boulevard
Caledon, Ontario
In the storybook hamlet of Terra Cotta, Caledon, just steps from the Cataract Trailway and Terra Cotta Conservation Area, this exceptional property offers elegance and a deep connection to nature. Nearly 2.5 acres back onto protected conservation land with no rear neighbours - only forest, fresh air, and birdsong. The lot blends cleared lawn and woodland, with sunny spaces for entertaining and shaded spots for quiet reflection. Your fenced backyard oasis is anchored by a heated saltwater pool with a waterfall, an expansive patio for barbecues and lounging, and the ultimate privacy of your own forest. Inside, vaulted ceilings and large windows flood the main living areas with natural light. The formal dining room sits off the foyer behind French doors, while the grand two-storey living room features a two-way wood-burning fireplace shared with the breakfast room. The chefs kitchen boasts top-of-the-line Miele appliances, including an oversized fridge, built-in oven, sleek cooktop, and flush-mount range hood. A spacious sunken family room off the breakfast and kitchen opens to the backyard. The main floor also offers a laundry room with a walkout and a spa-inspired 3-pc bath with heated floors and a glass shower, perfect after a swim. Upstairs, the open loft hallway provides space for an office, hangout space, or reading nook. Four bedrooms include a sprawling primary suite with his-and-hers walk-in closets. The finished basement offers a huge rec/games room plus a bonus room - ideal as a gym, extra bedroom, or office. An insulated double-car garage with epoxy flooring completes this property. From sunrise coffee on the patio to starlit swims beneath the trees, this Terra Cotta retreat is more than a home - its a lifestyle. (id:61215)
7 Ashley Park Road
Toronto, Ontario
Spectacular Custom home on Lambton Wood Ravine in prestigious Edenbridge Humber Valley. Idyllic private setting with secluded oasis complete with pool and east facing garden backing onto the wooded ravine. Enter inside a masterpiece of custom stonework throughout with floor to ceiling marble and endless upgrades and luxury appointments. 7000+ square feet of living space offers residents top of the line Gaggenau appliances and furnishings that overlook the backyard living and dining areas. The second floor offers 4 fully furnished bedrooms each with private ensuite baths. The primary bedroom is amongst the finest with ravine views and built in TVs and a 5 piece ensuite and walk in closets like no other. Lower level offers a full bar & temperature controlled wine cellar with sprawling lower living space complete with professional gym & spa/cold plunge & sauna. Not to be missed, the garage includes a two car lift. Truly a lifestyle experience and unequivocally the finest in finishes throughout nestled on one of the quietest streets in the area. Steps to Humber town plaza, Bloor, and close to all major highways. Short commute downtown & top school district. (id:61215)
8-9 - 221 Deerhurst Drive
Brampton, Ontario
Well Maintained Industrial Unit In Established Business Park. 2 Large Drive In Shipping Doors. Great Location At Goreway Drive & 407. Easy Access To Highways 407, 410, & 401. Professionally Finished Space With 2 Washrooms, Landlord Prefers Clean Uses. Will be Professionally Painted and Floors Epoxied Before Occupancy. (id:61215)
2b9 - 4675 Steeles Avenue E
Toronto, Ontario
Opportunity To Own A Commercial Corner Unit At Prime Kennedy / Steeles Location At Splendid China Mall, Next To Go Train Station And Public Transit. Across From Pacific Mall & New Remington Centre. Millions Of Opportunities Now & Future. Highly Visibility Beside Escalator. Attractive Price For Investment Now And Use In Future. Don't Miss It!!! (id:61215)
1090 Trudeau Drive
Milton, Ontario
Welcome to 1090 Trudeau Drive, a beautifully maintained corner lot home backing onto a peaceful ravine in Miltons highly desirable Beaty neighbourhood. This sun filled property features a legal basement apartment with a separate walk-up entrance, perfect for rental income or multi-generational living. Inside, you'll find a modern kitchen with white cabinetry, Carrera quartz countertops, and a custom backsplash, along with a functional open-concept layout, double door entry, and convenient main floor laundry. The landscaped yard includes interlocking stonework and a two-tier deck ideal for outdoor entertaining. Recent upgrades include a new roof (2022) and air conditioner (2024). Located close to top-rated schools, parks, trails, conservation areas, shopping, and transit, this home offers both luxury and everyday convenience in one of Miltons most family-friendly communities. (id:61215)
109-110 - 379 Dundas Street
London East, Ontario
Main Floor prime commercial condominium units, ideally suited for retail or office use, are available for purchase in downtown London. Located at 379 Dundas Street (London Towers), units 109 & 110 offer approximately 3132 sq. ft. of combined space, featuring rare dual entrance/exit points with direct street access at the front of The Marriott Residential Hotel. Zoned DA2, these units present versatile opportunities for various businesses, including places of worship, bakeries, clinics, daycare centers, medical/dental offices, insurance, real estate, legal services, or service-oriented trades such as RMT, physiotherapy, and wellness centers - Subject to City & Condo Mgmt approval. The property also provides secure fob access, is fully wheelchair accessible with elevator access. Monthly condo fees covering heat, hydro, water, common area maintenance, exterior maintenance, and snow removal, with 24/7 maintenance personnel. The location offers proximity to downtown amenities such as Delta Hotels London Armouries, Canada Life Place, Victoria Park, and Richmond Row shops. A LEASE TO OWN option is available for consideration. Seller has city approved drawings (Permits) for the place of worship (id:61215)
72 Ferndale Crescent
Brampton, Ontario
Set on a quiet, family-friendly street in Peel Village, this home offers the perfect blend of style and practicality. The main floor features an open-concept kitchen, living, and dining area with plenty of natural light ideal for both day-to-day living and entertaining. A separate office/den provides extra flexibility and could serve as a 4th bedroom. Two separate walkouts lead to a private backyard retreat complete with an above-ground pool for summer enjoyment. The expanded driveway allows for plenty of parking, making this home as convenient as it is inviting. Hardwood floors throughout, a sound-insulated basement ceiling, and gas hookups for BBQ and dryer add to the long list of thoughtful upgrades. Truly a turn-key home in one of Bramptons most sought-after neighbourhoods. (id:61215)
B02 - 26 Bruce Street
Vaughan, Ontario
Spacious unit at La Viva Towns for lease. 977sqft with a great layout. End-unit provides extra windows for more natural light. Large 2 bedrooms, 2 washrooms, one locker, one parking, entrance to parking close to unit. Close to transit, hwy 407/400/27/427, shopping, restaurants, schools, and most other amenities. (id:61215)

