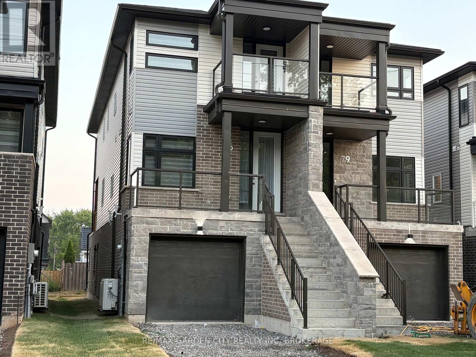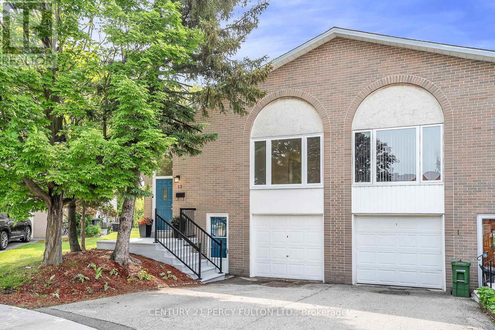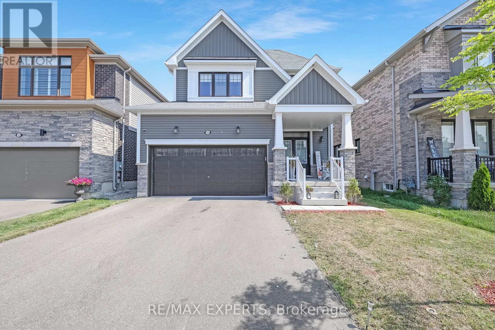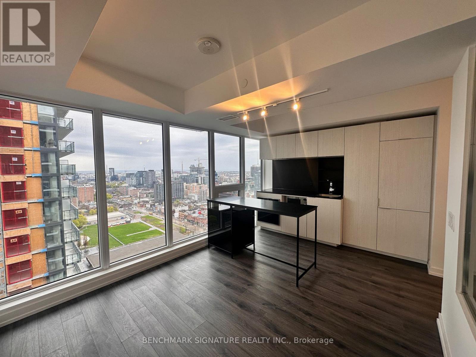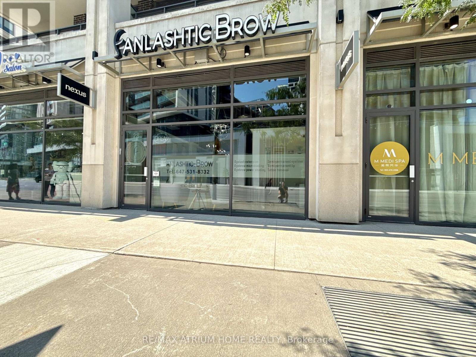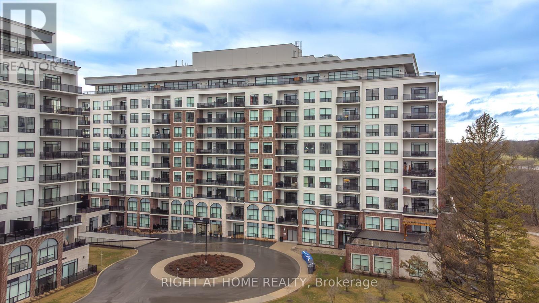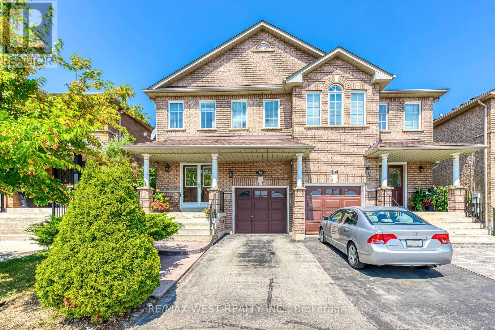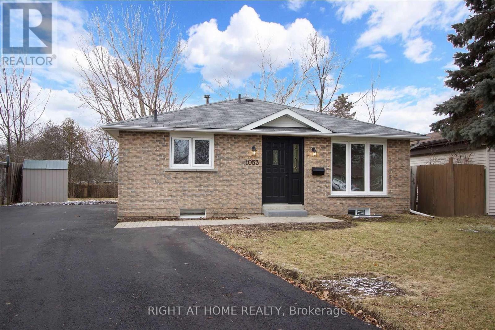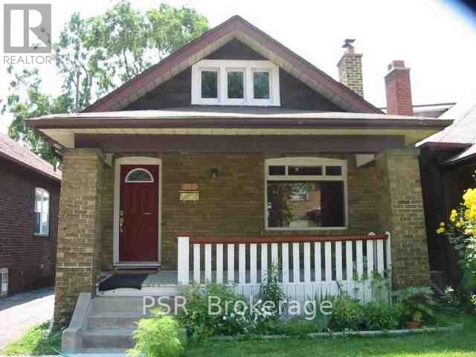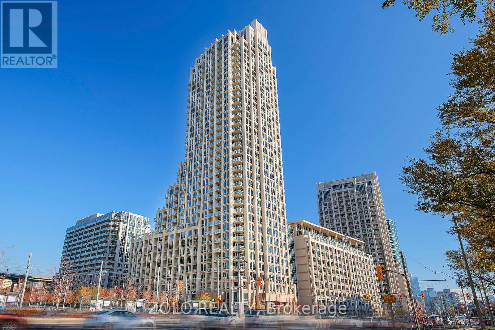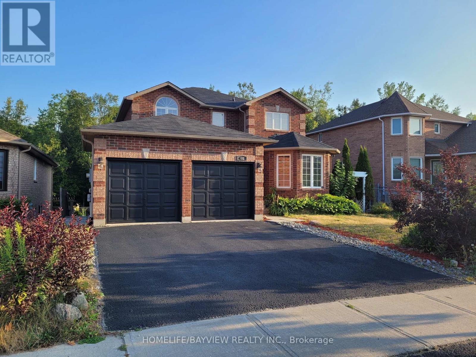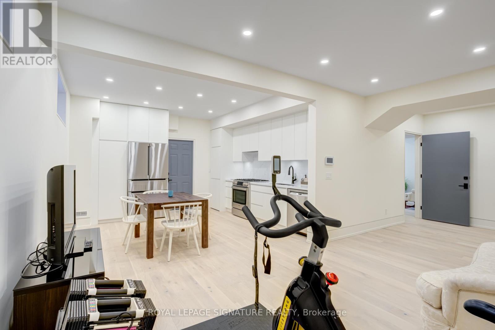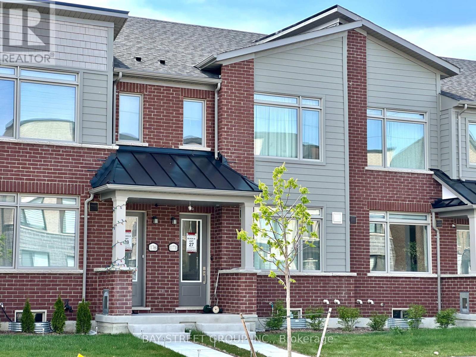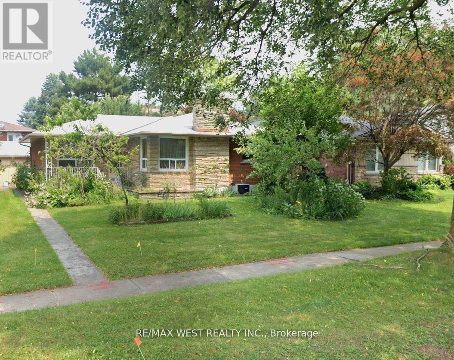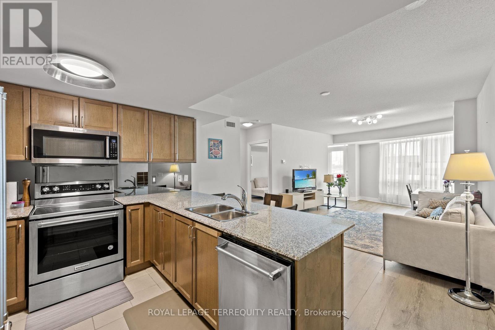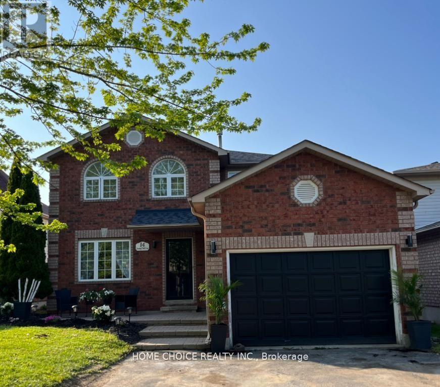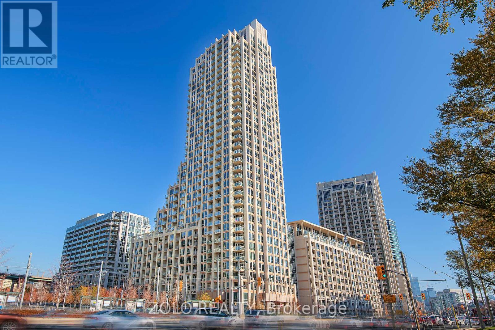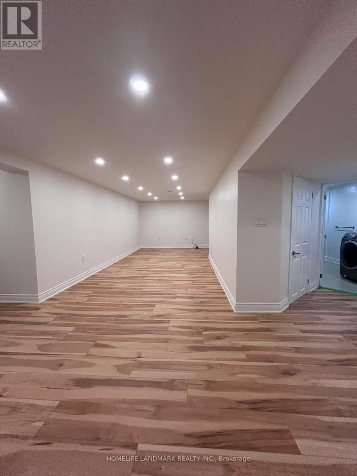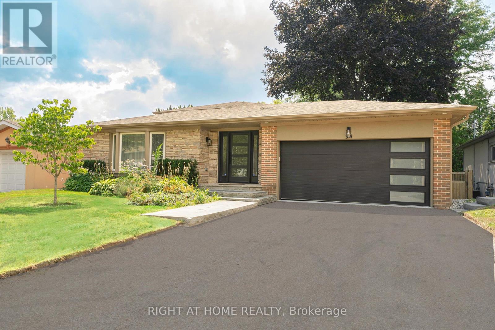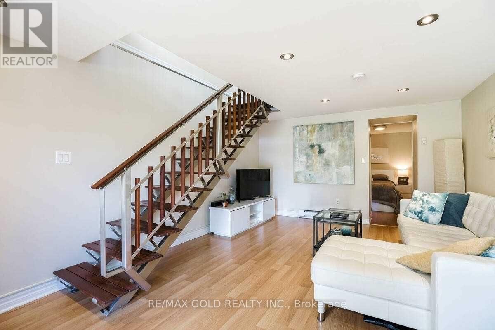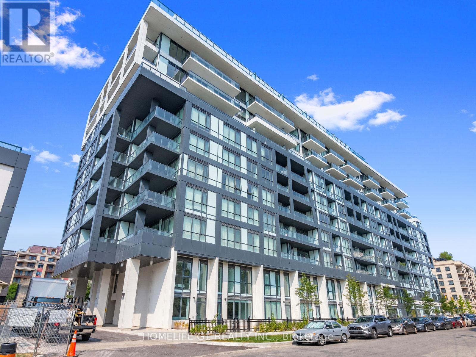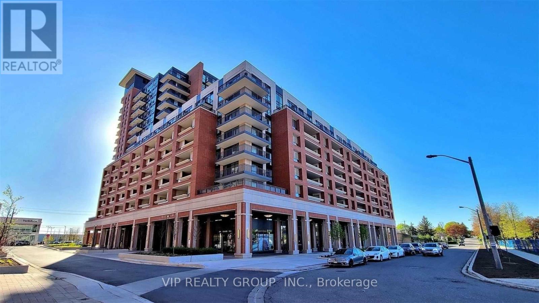Team Finora | Dan Kate and Jodie Finora | Niagara's Top Realtors | ReMax Niagara Realty Ltd.
Listings
Main - 75 Superior Street
Welland, Ontario
Be the first to call this brand-new semi-detached home yours! Perfectly positioned between the historic Old & New Welland Canals, this 3-bedroom, 3-bathroom rental home offers modern living in a quiet peaceful neighbourhood. The main floor features a spacious open-concept layout, including a bright living room with walk-out to a private covered balcony, a stylish kitchen with island seating, and a large dining area ideal for entertaining. You will also find a convenient 2-piece powder room and in-suite laundry on the main level. Upstairs, the luxurious primary suite boasts a walk-in closet, 4-piece ensuite, and its very own private balcony. Two additional well-sized bedrooms with double closets share a 3-piece bath. Parking for 2 vehicles; includes a single-car garage, plus driveway space for a second vehicle. *Rental is main floor & second floor, finished basement is not included, (potential to rent entire home can be negotiated). Utilities are in addition to the monthly rent (hydro, gas, water & water heater rental), & Tenant Insurance. Steps to both canals, watch rowers training on the old canal or large ships passing through the new canal. Surrounded by green space, parks, walking & cycling trails . Just minutes from shopping, dining, Welland Hospital, & Hwy 406. This rare rental opportunity is in a hidden nook, no front neighbours, quiet, peaceful street...do not miss your chance to call this one home! *Tenant(s) pay for their own utilities & Tenant Insurance. (id:61215)
33 Pettibone Square
Toronto, Ontario
Spacious semi- detached back split -4 on a quiet street in a High- Demand Area . This newly renovated home(June 2025) is perfect as a single family home , or a multi generational family home or a home with possible rental opportunities.The upstairs custom-built kitchen: brand new s/s appliances, oversized sink, quartz countertops & backsplash, custom -built breakfast bar w/ quartz countertop & open shelving above, a brand new stackable washer/dryer & a retractable drying rack. A new modern LED light fixture in dining room. 2nd floor washroom: a new modern shower system, new double vanity, new 60-inch LED mirror, a new toilet, and a gorgeous glass shower door. Lower level:a bar/kitchen w/ all new thermafoil cabinets & quartz countertop . There is as a second w/o to the front. Huge backyard is ideal for entertaining and relaxing. entire house is freshly painted from bsmt to the top levels(including ceilings,walls, doors, etc). New luxury vinyl plank flooring, pot lights, light fixtures, switches/outlets, door handles, baseboards & shoe mouldings ,hardwood cladding on stairs &hardwood railings clad to match stairs, etc. Other extras include ...toilet (2024) bath-fitter bath unit (2018) in lower level bathroom.tankless water heater(2016) owned not leased, roof shingles(2022),eavestrough(2016).Close to TTC- a shortcut walk path just 2 drs away, day care, park, library, schools, community center, Seneca College & DVP, 401,404.See attachment for the renovation features plus the ESA Certificate copy. Come & visit to see for yourself. You will love it. (id:61215)
105 David Street
Haldimand, Ontario
Welcome to 105 David Street! This beautifully designed, move-in ready 2-storey detached home is perfectly situated in a desirable, family-friendly neighbourhood in Hagersville. Featuring a charming covered front porch, double garage, and stylish modern finishes throughout, this property offers the perfect blend of comfort and elegance. Step inside to a bright, welcoming foyer with mirrored closet doors and an open, airy layout. An elegant staircase with wrought iron spindles leads to the upper level, while the main floor showcases gleaming hardwood flooring, spacious living areas, and abundant natural light. The chef-inspired kitchen boasts quality cabinetry, modern appliances, ample counter space, and a large island-ideal for everyday cooking or hosting gatherings. The adjoining living room features a custom built-in wall unit with a cozy fireplace, while the dining area offers a seamless walkout to the backyard-creating the perfect space for entertaining. Upstairs, you'll find generous-sized bedrooms, including a primary retreat with a private ensuite and walk-in closet. The finished basement expands your living space with a large recreation room, a 2-piece bath (easily convertible to a 3-piece), and plenty of storage. Additional highlights include a double-door entry, low-maintenance landscaped front garden, and a private driveway with parking for multiple vehicles. Conveniently located close to schools, parks, shops, and all local amenities, with easy access to major routes-this home is ideal for families and professionals alike. (id:61215)
3107 - 77 Shuter Street
Toronto, Ontario
1 Bedroom Unit W/Lots Of Natural Light. Beautiful View W/Floor To Ceiling Windows. Modern Kitchen Counter Top & Built-In Appliances. 24 Hrs Concierge & Security, Excellent Recreational Facilities With Outdoor Infinity Edged Swimming Pool & Cabanas/Gym/Rooftop Garden/Party Rm/Outdoor Bbq /Etc. Steps To Eaton Centre, Tmu, St Michael Hospital & Financial District. (id:61215)
86 Cromwell Avenue
Oshawa, Ontario
Endless Potential in a Prime Location Ideal for Developers or First-Time Buyers with Vision. This is an excellent opportunity for savvy investors, builders, or first-time homeowners ready to bring their big dreams to life. Situated on a lot zoned R3/A and R5/A, this property offers incredible development flexibility allowing for a Street Townhouse building, Semi-Detached home, Duplex, or even an Apartment building. The existing home features 3 spacious bedrooms, 1 full bathroom, a generous kitchen, and a large, sun-filled living room perfect for relaxing or entertaining. A mudroom at the entrance adds convenience and functionality, keeping outdoor gear organized and out of sight.Whether you're planning to redevelop or renovate, this property offers the perfect canvas in a highly desirable zoning area. Don't miss this rare chance to invest in a future full of possibilities! (id:61215)
28 - 8130 Birchmount Road
Markham, Ontario
Location! Location! Location! Opportunity To Own Your Very Profitable Business. Luxurious store with newly equipped hand sink currently operating as personal care business but can easily convert to offering permanent make up, hair salon, nail/spa, massage therapy, make up studio etc. Low monthly rent with option to renew lease. Professional spa/massage bed, studio LED lighting, high quality cabinet storage and other furniture/equipment included. Great opportunity to be your own boss. Continue the existing business or change the concept! Chattels and equipment extra... (id:61215)
# 910 - 460 Callaway Road
London North, Ontario
Enjoy upscale living at NorthLink by TRICAR in this stunning 2-bedroom, 2-bathroom condo, ideally located off Sunningdale Road near the prestigious London Golf Club. This nearly 3-year-old, move-in ready suite features high ceilings, engineered hardwood flooring, and stylish pot lights throughout. The spacious living room includes a chic electric fireplace and opens to a dedicated dining area perfect for entertaining. The gourmet kitchen showcases sleek cabinetry, upgraded quartz countertops, an elegant backsplash, ceramic tile flooring in all wet areas, and a convenient walk-in pantry. In-suite laundry adds everyday convenience. Enjoy a sun-filled living space with floor-to-ceiling glass doors leading to a large private balcony overlooking scenic trails. This unit includes stainless steel appliances, window coverings, two underground parking spots, and a private storage locker. Residents of this premium building enjoy first-class amenities such as a fitness centre, golf simulator, pickleball courts, dining facilities, visitors parking, a residents lounge, sports court, guest suite, and secure controlled entry. Located close to Masonville Mall, University Hospital, and Western University, this condo offers the perfect blend of luxury and convenience. Condo fees include all utilities except personal hydro. Book your private showing today and step into luxury rental living at its finest. (id:61215)
56 Laura Sabrina Drive
Vaughan, Ontario
Welcome to 56 Laura Sabrina Dr in the heart of Sonoma Heights! This spacious 3-bedroom, 4-bath home features an open-concept layout perfect for family living and entertaining. Freshly painted and exceptionally well-maintained, the kitchen and bathrooms are in excellent condition, with the option to enjoy as-is or update to your taste. The finished basement offers flexible space for a rec room, gym, or play area. Enjoy the gas line BBQ and stamped concrete walkway & patio for outdoor living. The attached garage with private driveway adds convenience. Situated in a family-oriented neighbourhood near parks, schools, and trails, with Boyd Conservation Park and Kortright Centre just minutes away. Commuting is easy via Hwy 427/400/407, Rutherford GO, and Vaughan Metropolitan Centre subway. Close to shopping, dining, and Kleinburg Village, this home combines space, comfort, and community in one of Vaughans most loved areas. (id:61215)
Lower - 1053 Norman Crescent
Oshawa, Ontario
Welcome to 1053 Norman Crescent a bright and inviting 2-bedroom, 1-bath home offering comfort, convenience, and modern updates. This charming property features a functional layout with spacious principal rooms, large windows that fill the space with natural light, and a well-appointed kitchen with ample cabinetry. With a separate water meter, Hydro meter and gas meter, utility management is a breeze. Located in a desirable neighbourhood close to schools, parks, transit, shopping, and all amenities. Shared use of backyard with gorgeous ravine views. (id:61215)
Basement - 377 Strathmore Boulevard
Toronto, Ontario
Lower Level Room, included kitchen, living room and own bathroom. Great Location Close To Transit, Shops, Banks And Restaurants! The Convenience Of Shoppers Drug Mart And The TTC Eight Doors Down. Own Washer And Dryer, tenant pays percentage of utilities or a flat rate. Two minute walk to the TTC. Immediate occupancy available. Parking available for extra fee. (id:61215)
3403 - 628 Fleet Street
Toronto, Ontario
Absolutely Breathtaking Corner Suite In West Harbour City! Offering Over 2000 Sq Ft of Luxury Living With 3 Bedrooms and Bright Office Space. Stunning Unobstructed City And Lake Views from Multiple Balconies and Large Windows! This Suite Also Features A Very Functional Open Concept Layout, 9.5 Ft Ceilings And Has Been Professionally Designed. Don't Miss Out - This Is A True Showpiece And Must Be Seen! Available Custom Furnished. (id:61215)
44 Thicketwood Avenue
Barrie, Ontario
welcome to your dream home ,Spacious 2 Story all Brick ,backing onto a tranquil ravine! Peaceful Ravine no rear Neighbours, just nature. Quiet Street .This beautifully maintained 4 Bedroom, 4 Bathroom property, with a beautiful view from large deck, Offers comfortable living Space, including a fully furnished walkout basement apartment, Perfect for rental income, or extended family, or a private guest Suite. with this beautiful walk out apartment, enjoy more than 3500 sqf of finished living area. Hardwood in Main floor and Basement apartment.Second floor Broadloom. Very Bright home, Spacious living Room and Dining room Separated by French doors, Elegant entryway with wainscoting throughout the hallway, dining room, and family room, kitchen with double sink, Backsplash, the large breakfast area, Ceramic floor and walk to the large deck, a good place to sit and enjoy your time with family. Family room with Gas fireplace, 4 Bright Bedrooms with ample closet space. 4 bathrooms, including a jacuzzi tub in Basement apartment. Main floor Laundry with access to the double car Garage, Ensuite in the primary bedroom. Oak Staircase, Fully Finished basement apartment with separate entrance, Separate Laundry, Large full kitchen with lots of Cabinet, big window and lots of counter top and dishwasher, Basement living area with Electric fireplace, Large Bedroom with closet, 4 Pc bath, and living area, cold room for extra storage . Beautiful Fully Fenced Back yard,Double Car Garage with Garage door opener + large driveway for extra parking. Whether you're looking for multi-generational living, rental income, or simply more space in a serene setting-this home has it all. Don't miss out! Schedule your Showing today. (id:61215)
Lower Level - 27 Scotland Road
Toronto, Ontario
This newly built custom home blends timeless elegance with modern design. The 2,000 sq. ft. lower level impresses with soaring 11-ft ceilings, radiant heated floors, and a private heated walk-out entrance, delivering unmatched comfort and style. The primary suite offers a spa-inspired ensuite and walk-in closet, complemented by two versatile bedrooms along with a stylish powder room. Expansive open living spaces are flooded with natural light. Crafted with the finest materials and meticulous detail, this residence is more than a home its a statement of refined living. (id:61215)
11770 10th Line
Whitchurch-Stouffville, Ontario
Welcome to this One-Year New, Modern, Spacious and Cozy Townhomes Nestled in a Vibrant and Fast-Growing Stouffville Community. This Home features Open Concept Layout with 9' Ceilings on Main Floor, Laminate Flooring Throughout on Main Floor and Hallway of Second Floor, Beautifully Upgraded Kitchen With Custom Made Cabinets and Stylish Backsplash, Center Island with Breakfast Bar, Quartz Countertop in Kitchen, Elegant Oak Stairs to Second Floor, Laundry Conveniently Located On Second Floor, 200AMP Power Panel Ready for EV Charger in Garage. Large Sliding Door in the Living Room Fills the Room with Natural Light, and Leads to the Huge Terrace, Providing Space for Family Gatherings. This townhome has 3 bedrooms on the Second Floor. Master Bedrooms With 3Pc Ensuite, Large Walk-in-Closet. Another Two Bedroom with Ideal Room Size, Sharing the 4Pc Main Bathroom. Two-Car Garage and Two Parking Lots under Covered Driveway, which Means that No More Snow Shoveling in Winter! Commuting is Easy with Quick Access to Major Roads. Schools, Parks, Community Centre, Shops, Churches, and Stouffville GO Station are all within a Few Minute's Drive. (id:61215)
6725 Crawford Street
Niagara Falls, Ontario
Spacious 3-bedroom bungalow (main floor only) situated on a large lot, offering comfort and convenience in a prime location. Enjoy cozy evenings by the fireplace, stay cool with central air, or unwind on the charming sit-out porch. The home also features a huge fruit cellar for extra storage, a large double car garage with ample driveway parking, and is ideally located across from a park, within walking distance to plazas, and close to all amenities. Utilities to be shared. (id:61215)
1410 - 8 Scollard Street
Toronto, Ontario
Welcome to the iconic Yorkville, Toronto's premier luxury neighborhood! This 1247 sq feet 2-bedroom + den condo offers the perfect blend of elegance and functionality. Split-bedroom layout ensures privacy with 2 personal balconies, while the spacious den can easily serve as a 3rd bedroom or home office. Modern kitchen, Stainless steel appliances and a granite countertop. Newer floors and new toilets. Extra-large DOUBLE locker conveniently located next to your parking spot. (id:61215)
14 Snowy Owl Crescent
Barrie, Ontario
This is the versatile property your buyers have been searching for. Located in a prime Barrie crescent, this home combines an unbeatable location with significant income potential. It is a must-see. Key features that will impress your clients. Spacious & Functional Layout. Featuring 4+1 bedrooms, 3 separate living areas, and the convenience of an upper-level laundry room. In-Law or Income Suite. The finished basement, complete with its own bathroom, is perfectly suited for extended family or as a rental unit to offset mortgage costs. Prime Location: An easy walk to Georgian College, the hospital, schools, parks, and all major shopping amenities. Dream Workspace: A double-car garage with a fully functional workshop, plus a large backyard shed that could become a studio or tiny home. Private Outdoor Space: A large deck opens to a fully fenced yard, creating a perfect space for relaxation and entertaining. This home offers incredible value and flexibility. It is easy to view and ready to impress. Book your showing today before this opportunity is gone. (id:61215)
3403 - 628 Fleet Street
Toronto, Ontario
Absolutely Breathtaking Corner Suite In West Harbour City! Offering Over 2000 Sq Ft of Luxury Living With 3 Bedrooms and Bright Office Space. Stunning Unobstructed City And Lake Views from Multiple Balconies and Large Windows! This Suite Also Features A Very Functional Open Concept Layout, 9.5 Ft Ceilings And Has Been Professionally Designed. Don't Miss Out - This Is A True Showpiece And Must Be Seen! Available Custom Furnished. (id:61215)
Basement - 490 Pineland Avenue
Oakville, Ontario
Spacious basement unit in a desirable South Oakville neighborhood. Conveniently located near the QEW, GO station, lake, and local amenities. This bright unit features a modern full kitchen, open-concept living space, with bathroom. laundry located on the basement level. Includes one driveway parking space and private entrance. $100 per month on utilities (id:61215)
34 Wildrose Crescent
Markham, Ontario
Enjoy the freshly renovated family home moving ready Surrounded by mature evergreens and upscale custom homes, it offers the perfect opportunity to enjoy a fully renovated modern luxury home neighbourhood. Extra large stone island in kitchen with an additional sink, suitable for bar. Featuring an elegant open concept living room and entertaining spaces, a stunning custom kitchen, and a fully finished basement ideal for guests. Step outside to a massive, fenced, and super private backyard with a covered outdoor space. Located in the top-ranked Bayview Glen Public School area and minutes to shops and transit. Included 700 Sqft storage, New furnace, smart sprinkler system, new paved driveway and much more. (id:61215)
33 Crow Trail
Toronto, Ontario
3 + 2 Bedrooms Bright And Spacious Bungalow Is In A Very Convenient, High Demand Finch &Tapscott Area. Open Concept Living & Dining . Hardwood Flrs Thru-Out Main . Finished Basement Apartment For Potential Rental Income Or An In-Law Suite. W/O To A Large Deck And A Huge Yard. Minutes To Schools , Parks, Shopping & Public Transit. Close To Hospital , Major Highways ,Place Of Worship , Restaurants And All Other Amenities.2 Bedrooms, Washroom, Kitchen and large size living dining has potential for income generate from basement. Tom Longboat Jr Public School is left side of the property, TTC bus is a minutes, all amenities are nearby in this property. (id:61215)
17015 Heart Lake Road
Caledon, Ontario
A ONE OF KIND ONE BEDROOM APARTMENT OVER TWOLEVELS. Available on Estate property on top of the Escarpment in the beautiful Caledon Hills. Prestigious location; nestled in the heart horse country. Newly beautifully landscaped grounds. Professionally interior designed 1 bedroom apartment. Magnificent view from the upper level kitchen area, with walk-outs to a new private 12 x 20 ft sun filled deck with10 foot Sunbrella, overlooking the grounds and a spring fed pond. Plenty of wildlife. This unit includes new appliances, 3 piece bath. Stainless steel and Brazilian cherry wood staircase that leads down to the living room with walk-out to private patio. Close to Caledon Ski Club. Bruce Trail just minutes away! Great cross country skiing, snowshoeing, biking and walking trails available in the immediate area. Perfect for a responsible, professional, mature single person, no couples, looking for peace and a serene environment after a hectic day at the office. This property offers a security surveillance system with private gated entrance. Just 45 minute drive to old City Hall (Toronto), and 10 minutes north of Brampton. Includes microwave and private laundry facilities. Outdoor parking is included. Hydro and Cable not included. (id:61215)
7 - 6 Greenbriar Road
Toronto, Ontario
Welcome to this exceptional 2-storey modern townhome featuring 2+1 bedrooms, 2.5 bathrooms, and over 1,077 sq. ft. of stylish, functional living space in the heart of Bayview Village. The open-concept layout is anchored by a modern kitchen with quartz countertops, stone grey island cabinetry and premium Miele appliances perfect for everyday living and entertaining. Nearly floor-to-ceiling windows flood the main level with natural light, highlighting the engineered wood flooring and sleek contemporary finishes. Step outside to your expansive east-facing terrace your own private retreat with stunning city views! Upstairs, enjoy two spacious bedrooms side by side, including a primary suite with a generous walk-in closet and an ensuite with a modern frameless glass shower and marble wall and floor tiles. Designed by the acclaimed II BY IV DESIGN studio, this incredible boutique building offers elevated finishes and thoughtful details throughout. One parking spot is included. Residents of 625 Sheppard enjoy a collection of upscale amenities designed to elevate your lifestyle from a stylish lobby to well-appointed common spaces. Perfectly situated just steps to transit, Bayview Village, top-rated schools, parks, and easy access to Hwy 401.Dont miss this opportunity to own in one of North Yorks most desirable boutique buildings. Book your showing today! (id:61215)
805 - 3091 Dufferin Street
Toronto, Ontario
Impeccably maintained 1-bedroom corner unit in the luxurious Treviso III building. Offers stunning, unobstructed northeast views. Wake Up to an abundance of natural light steaming through floor-ceiling windows or savor the scenery from your private balcony. open-concept kitchen is designed for both style and functionality, featuring stainless steel appliances, an upgraded Hauslane hood range, and sleek granite countertops. Enjoy resort-inspired ameneties including a rooftop pool and hot tub, outdoor fire pit, and 24-hour concierge. steps from Yorkdale Mall, top-tier shopping and dining, with easy access to TTC, hwy 401, and the Allen Expressway. (id:61215)

