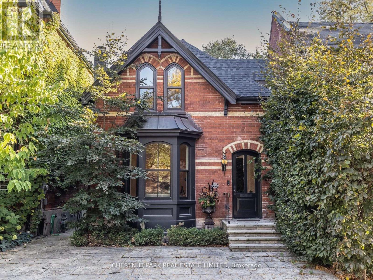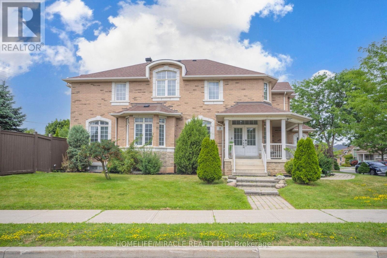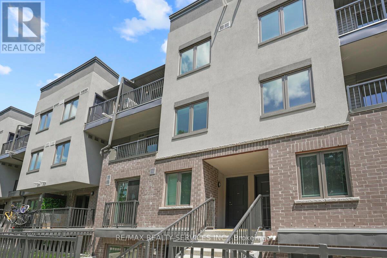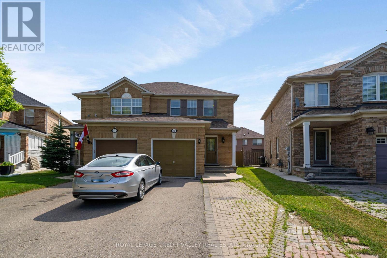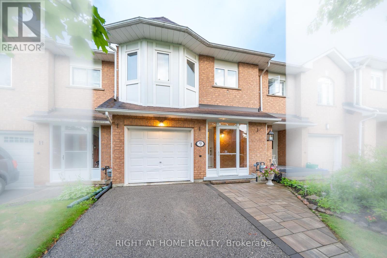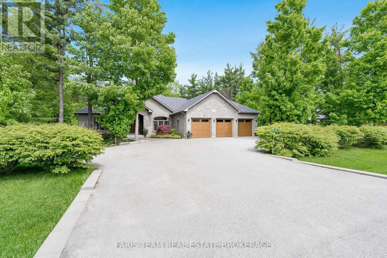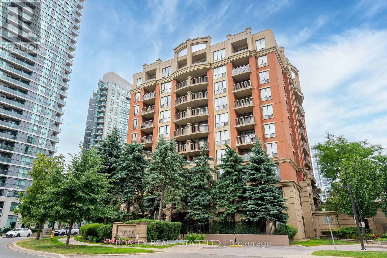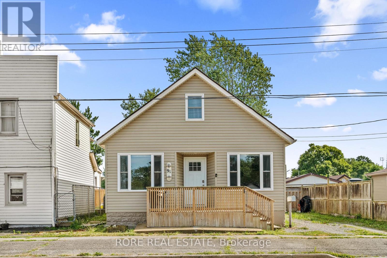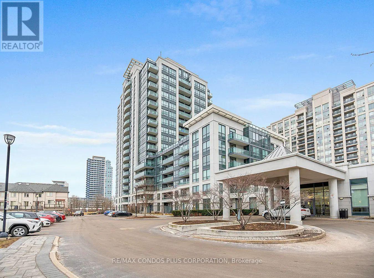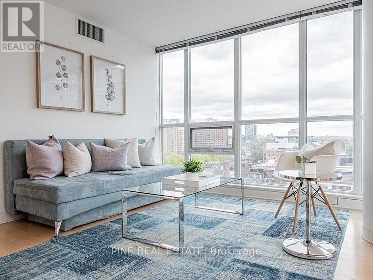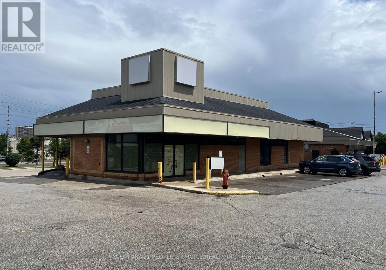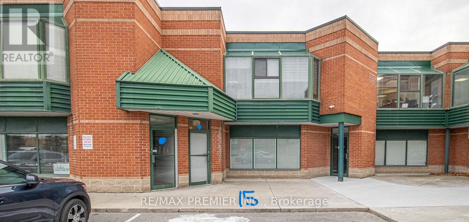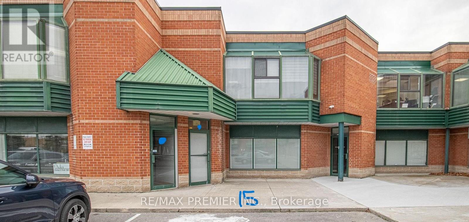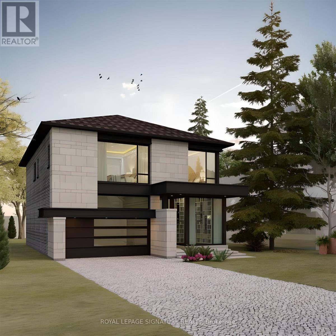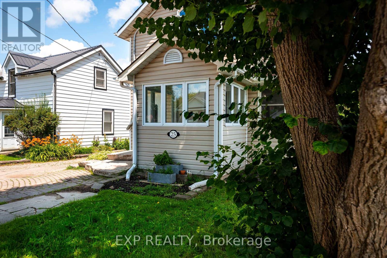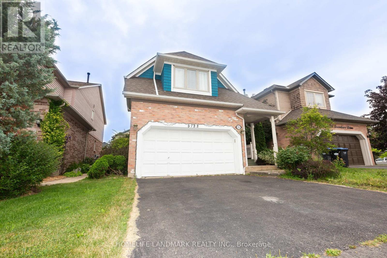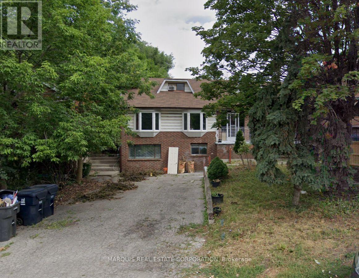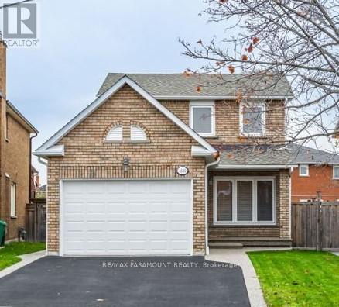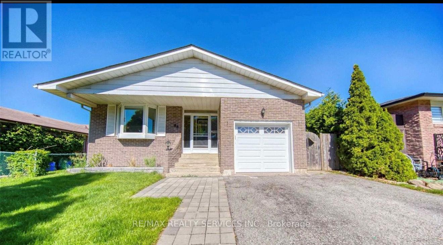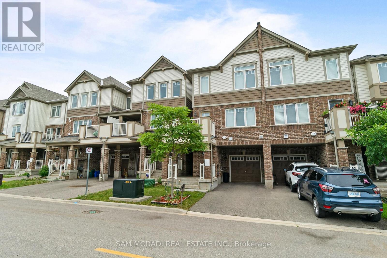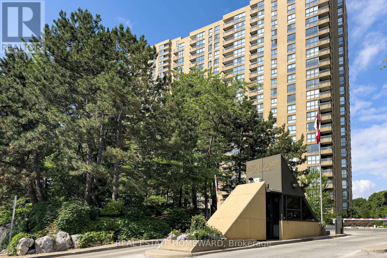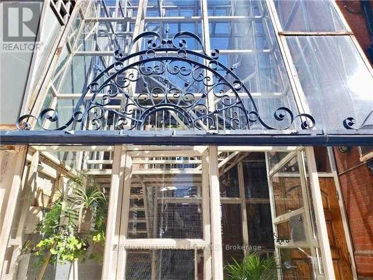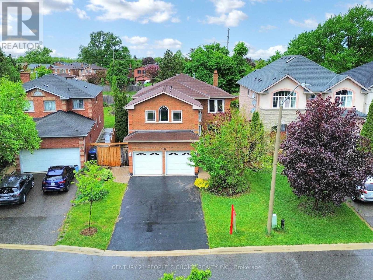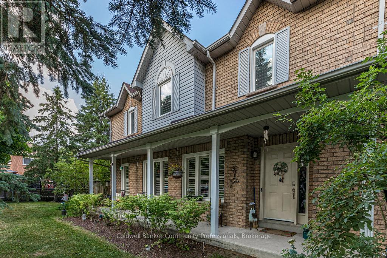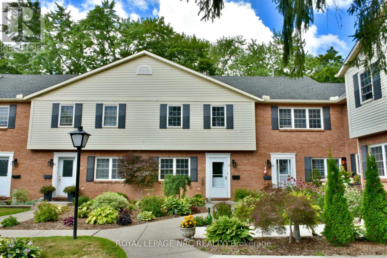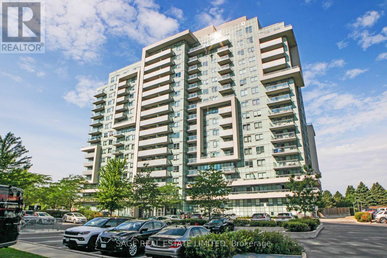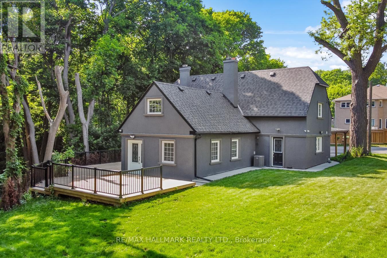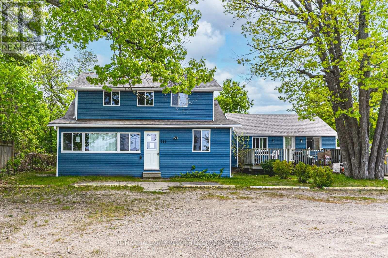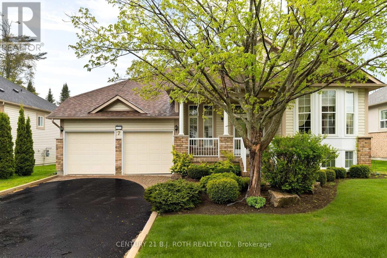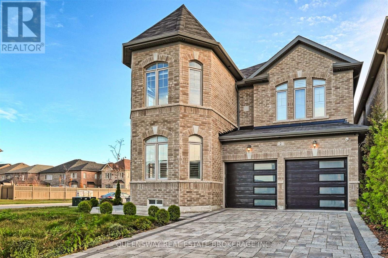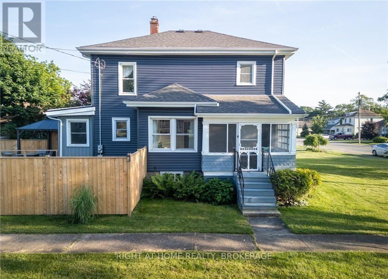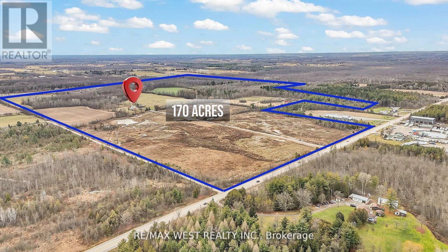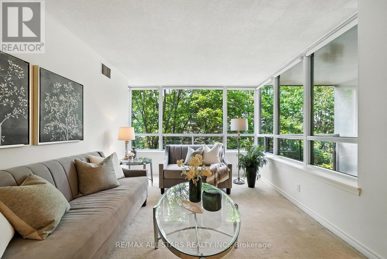Team Finora | Dan Kate and Jodie Finora | Niagara's Top Realtors | ReMax Niagara Realty Ltd.
Listings
607 - 15277 Yonge Street
Aurora, Ontario
Centro Condos on Yonge! Gorgeous 2 Bedroom, 2 Bathroom Suite With South Exposure And Functional Open Concept Layout - 9 Ft. Smooth Ceilings! Huge Covered Balcony (Approx. 190 Sq. Ft) Perfect For Entertaining and overlooking Downtown Aurora!! Kitchen - Granite Counter Tops, Centre Island, Stainless Steel Appliances & Front Loading Washer/Dryer. Engineered Hardwood Flooring. Ensuite Bath-Marble Counter Tops. Premier parking space immediately adjacent to the elevator for easy mobility to and from your suite. Conveniently within walking distance to numerous restaurants and shops, adding vibrancy to your lifestyle. With large windows filling the space with natural light, this newly professionally painted Suite combines contemporary living with a prime location right on Yonge St. 2 Mins To Go Station. In Suite Security System. Live In Luxury in the Heart of Aurora! (id:61215)
41 Boswell Avenue
Toronto, Ontario
Beautifully crafted 3+1 bedroom detached home located in the heart of Yorkville. This stunning property features a quartzite kitchen, a lower-level gym with full-height ceilings, and premium finishes throughout. The interior design blends white oak, quartzite, marble, and brass accents, all meticulously curated during a complete renovation. Tucked away on a quiet cul-de-sac, this home offers a perfect alternative to condo living, combining luxury, style, and comfort. Heated driveway and pathways add both practicality and charm to this remarkable residence. A true Yorkville masterpiece, it delivers a refined yet functional living space that defines modern sophistication. (id:61215)
2 Roycrest Street
Brampton, Ontario
A Rare Gem in Prestigious SneLgrove Community! Rare Find! Welcome To 2 Roycrest St Brampton, Situated On A Prem. Corner Lot W/4+3 Bdrm,4 Washrm Detached Home In One Of The Most Sought-Out Areas In Brampton. Huge Stamped Driveway Fits 4 Cars; Totalling 6 Prkg Spots. Laundry On Main Floor. Rare 3 Bdrm Bsmt W/9Ft Ceiling & Sep Ent. Absolutely Gorgeous Home Features All Upgrades A Home Owner Would Ever Want! Sep Living, Dining & Family Rm, Custom Gourmet Upgraded Kitchen. Perfect Layout W/Remarkable Bdrm Sizes, Solid Oak Staircase. S/S Fridge, S/S/ Gas Stove Top, S/S Dishwasher Front Load Washer And Dryer Sprinkler System, Separate Entrance To Basement. (id:61215)
C64 - 370 Fisher Mills Road
Cambridge, Ontario
**Assignment Sale** Taxes Not Assessed Yet. Amazing View with Corner Unit 3 Bedroom With 3 Washrooms. At A Very Convenient Location in Cambridge. Open Concept Main Floor with Living and Dining Room. Updated Room With S/S Appliances. Close To Hwy 401, And All Other Amenities. Open-Concept Kitchen with Quartz Countertops, S/S Appliances. Best Opportunity for First-Time Buyer/Investor. Free Parking with 3 Year Maintenance. (id:61215)
49 Pine Avenue S
Mississauga, Ontario
Framed by mature trees, just steps from the lake, this 3,842 sq ft. custom build brings clarity to what smart, stylish living should look like. The arrival is deliberate: clean lines, layered textures, and a floating glass staircase that sets the tone. Sightlines extend through the main level to a three-panel sliding wall, dissolving the boundary between indoors and out. A Bosch-equipped chefs kitchen anchors the open layout with an oversized island and seamless flow into the living and dining areas. Hardwood floors, a gas fireplace, and 2 walk-outs connect to a retractable screened patio and hot tub terrace backing onto landscaped grounds and the waterfront trail. Every square foot of this home was purpose-built - no wasted rooms, no unused space. After living in a house with multiple living areas that sat empty, the owners prioritized a size and layout that encourages every space to be lived in. Upstairs, the primary suite offers calm and connection with a private balcony, custom walk-in closet, and spa-style ensuite with heated floors, curbless double rain shower, and freestanding tub. Two additional bedrooms feature full ensuites, including one with a Murphy bed to easily transition between guest space and office. The lower level carries the same thoughtful function: 9-ft ceilings, deep window wells for natural light, a guest bedroom with ensuite, powder room, and rough-ins for a future kitchen, bar, or apartment suite.Three sump pumps including one connected to the municipal sewer for backup during storms provide peace of mind. Perennial gardens offer beauty without the upkeep, and a French drain ensures a dry, usable backyard. Set in one of South Mississauga's most established lakefront pockets, among $3M+ new builds and a short walk to Brightwaters retail core (Farm Boy, COBS Bread, Mercato opening Fall 2025), this home balances design, function, and longterm value perfect for those who want style without overspending on personal real estate. Luxury Certified (id:61215)
19 Dunlop Court
Brampton, Ontario
Beautiful Semi-detached in Desirable Fletcher's Meadow! Located on a quiet court and Minutes to the GO station, walking distance to transit, plaza and park. All your major conveniences close by. This home has 3 generous size bedrooms and full bathroom on the upper level. A Beautiful and cozy layout on the main floor that also features a powder room. The Basement is finished and can be used as a recreation area or a flexible space. Basement also has a full bathroom with a stand-up shower. The good size backyard space is perfect for summer BBQING. This home is a true gem in a family friendly neighbourhood and is a perfect home for a young family or downsizing. (id:61215)
9 Royal Cedar Court
East Gwillimbury, Ontario
FULLY RENOVATED TOWNHOME ON PRIVATE COULD-DE-SAC! Welcome to 9 Royal Cedar Court a True Gem Tucked Away In One Of Most Desirable And Peaceful Pockets! Very Private Court! This fully renovated Freehold Townhome is nestled on a quiet, child-safe Cul-De-Sac, offering a rare blend of tranquility, privacy, and unbeatable convenience! No Sidewalk for extra parking! This sun-filled 3-bedroom, 3-bathroom beauty has been tastefully upgraded from top to bottom with timeless finishes and modern design. Gorgeous hardwood flooring flows throughout, Solid oak staircase, potlights, custom kitchen features elegant quartz countertops, a stylish backsplash, and newer stainless steel appliances, perfect for family meals and entertaining. Upstairs, the spacious primary bedroom boasts large windows, a private ensuite bathroom (rare to find in such townhomes) and generous closet space. Two additional bedrooms are ideal for growing families, guests, or even a home office setup. The finished basement provides a cozy and versatile area for movie nights, a kids play zone, gym, or work-from-home space. Enjoy peaceful mornings or evening gatherings in your beautiful south-facing backyard, private oasis where you can relax, garden, or entertain with ease. Also is very important is Location, Location, Location! Just a 2-minute walk to Good Shepherd Catholic Elementary School, and mere steps from scenic walking trails, parks, and playgrounds a dream location for families and nature lovers alike. Commuting is also a breeze with nearby public transit and quick access to major highways, shopping centres, and all amenities. This home has been lovingly maintained and thoughtfully upgraded ready for you to move in and start enjoying right away. Whether you're a first-time buyer, growing family, or savvy investor, this is the one you've been waiting for (id:61215)
85 - 61 Soho Street
Hamilton, Ontario
Introducing an exquisite, newly constructed freehold townhome by Losani Homes, ideally situated on a private road within the desirable Central Park neighborhood. This contemporary residence offers easy access for commuters, just moments away from the Upper Red Hill Valley Parkway. As you enter, you are greeted by a bright and spacious foyer on the main floor. Ascend to the second level, where an open-concept living and dining area awaits, featuring expansive windows that fill the space with natural light. Enjoy the stylish vinyl flooring and step out onto the generous balcony for a breath of fresh air. The gourmet kitchen boasts elegant quartz countertops, custom cabinetry, and sleek stainless steel appliances. This level also offers a convenient 2-piece bathroom and full laundry room. On the third floor, you will find a luxurious master bedroom complete with an ensuite bathroom, in addition to two more well-appointed bedrooms and a full 4-piece bathroom. Nestled in a charming neighborhood, this home is in close proximity to the 190-acre Eramosa Karst Conservation Area, which offers picturesque trails, caves, and beautiful views of the community pond. Experience the convenience of nearby dining, public transit, shopping, walking trails, parks, a mosque, and a movie theatre. Don't miss the opportunity to see this stunning home! Immerse yourself in the best of modern living. (id:61215)
157 Rosemund Crescent
Kingston, Ontario
Welcome to 157 Rosemund Crescenta cozy, well-cared-for 3 bedroom, 1.5 bathroom townhome in a quiet condominium community nestled in Strathcona Park. Whether you're a first-time buyer, looking to downsize, or an investor, this move-in-ready home offers a perfect balance of modern upgrades, comfort, and convenience. Step inside to discover a bright main floor featuring a spacious living area, guest bathroom, and a moderneat-in kitchen with sleek finishes and stainless steel appliances, Upstairs, you'll find three bedrooms and a full 4-piece bathroom. The partially finished basement adds valuable living space, perfect for a cozy rec room, home office, gym, or extra storage. The home includes an owned hot water tank, in-unit laundry, and two wall air conditioners for added convenience. Outside you'll find a private backyard to make your own relaxing space. Enjoy private parking with visitor spaces just steps away. The monthly condo fee covers water and common elements, (including snow removal and grass cutting) making for easy, low-maintenance living. And within the complex you'll find a playground and basketball court perfect for enjoying a summer day with the family. Located minutes from schools, parks, shopping, the 401, and transit, 157 Rosemund Crescent is a great central location in a family-friendly neighbourhood.*For Additional Property Details Click The Brochure Icon Below* (id:61215)
50 Mennill Drive
Springwater, Ontario
Top 5 Reasons You Will Love This Home: 1) Located in the sought-after neighbourhood of Minesing, this gorgeous custom bungalow sits on a premium 123'x196' lot surrounded by nature and executive homes 2) This stunning home features include vaulted and coffered ceilings, rich hardwood floors, 8' doors, pot lights, built-in speakers (inside and out), and a stunning open-concept living space centered around a sleek Napoleon linear fireplace and gorgeous windows overlooking the treed property 3) The chefs kitchen boasts paneled cabinetry, granite counters, a massive centre island, a wine fridge, and top-tier Thermador and Wolf appliances, including a gourmet griddle, perfect for everyday living and entertaining 4) The main level offers three bedrooms, each with a large closet, and a spa-like primary suite with a freestanding Acryline spa tub and glass shower, while the finished basement adds two bedrooms, a 3-piece bathroom, gym area, entertainment bar with a movable island, pool table, and table tennis 5) Additional highlights include an insulated 3-car garage with an additional 200-amp outlet, a finished driveway, a private backyard with an interlock patio and inground sprinklers, and Fibre optic internet available at the lot. 2,355 above grade sq.ft. plus a finished basement. (id:61215)
306 - 51 Harrison Garden Boulevard
Toronto, Ontario
This is not your average one-bedroom condo! Exceptionally well built mid-rise condo by Shane Baghai(2002)!**Maintenance fees include: heat, A/C, water, hydro and building insurance** Very quiet,newly renovated upscale amenities (must see the gym and party room!!), outstanding concierge (long term staff) and building management. Incredible guest suite with wifi and guest parking! Open layout, private balcony feels like an extra room with stunning view of the gardens, sheltered, clear east facing exposure. Custom floor to ceiling drapes included! Newly installed hardwood floors. Prime Location! 5-7 minute walk to Yonge & Sheppard TTC Stations; 3 grocery stores, the Yonge Sheppard Centre, 4 large parks and two minute walk to a dog park. 2 minute drive to the Hwy 401; 10 minute drive to the DVP or Hwy 400, 20 minute drive to Pearson or 30 minute express bus ride. And very secure parking space and locker included! (id:61215)
91 Bell Street
Port Colborne, Ontario
Welcome to this inviting, fully rebuilt home (2019/2020) nestled in the heart of Port Colborne. Set on a 165-foot-deep lot, this property offers a comfortable and functional layout, perfect for everyday living and entertaining alike. The main floor features a bright front living room filled with natural light as well as a flexible bonus space that can serve as a cozy sitting area, playroom, or home office. At the heart of the home is a spacious kitchen/dining area with plenty of counter space ideal for cooking, baking, and gathering with family and friends. The layout flows beautifully into a spacious laundry/mudroom at the rear of the home, providing convenient access to the covered back deck and expansive backyard. Whether you're hosting summer barbecues, planting a garden, or enjoying a quiet morning coffee, the backyard offers a peaceful and private space to relax and unwind. The main floor also includes a primary bedroom with its own 3-piece ensuite for added comfort and convenience. Upstairs, you'll find two additional bedrooms perfect for children, guests, or creating a private office or hobby space. Enjoy the charm of this established neighbourhood, with schools, parks, and the historic shops and restaurants of West Street all within walking distance. You're also just moments away from the scenic Friendship Trail, the Welland Canal, and the beautiful shores of Nickel Beach. This home offers the perfect opportunity to enjoy Port Colborne living in a move-in ready space with room to make it your own. Basement has recently been waterproofed with interior weeping tile with barrier and new sump pump. (id:61215)
1108 - 20 North Park Road
Vaughan, Ontario
Available Sept 1 or Oct 1 - Enjoy a prime location in the heart of Thornhill, just steps away from Promenade Mall, Viva Terminal, multiple grocery stores, Walmart, parks, places of worship, and top-rated schools. Everything you need is within walking distance! This spacious and stylish suite offers over 889 sq ft of luxury living space, featuring 9 ft ceilings, two full bathrooms, two large proper bedrooms, and a versatile den. The open-concept living room and kitchen provide plenty of space to relax and entertain. Unwind on your private balcony with unobstructed southwest views. The suite is adorned with upgraded flooring and elegant California shutters throughout. Experience a strong sense of community with full amenities, including a 24/7 concierge, indoor pool, gym, party room, and rooftop deck, among others. (id:61215)
1103 - 320 Richmond Street E
Toronto, Ontario
Big City views and a bright corner unit, this spacious 2 Bedroom, 2 Bath Condo In The Heart Of Downtown Toronto is a fantastic place to call home! The Floor To Ceiling Windows & Balcony Utilize The Unobstructed Eastern View & Flood The Unit With Natural Light throughout the day. In the evening, the City lights create a relaxing and modern urban feel throughout the unit. The Primary Bedroom Features Two Built In Closets And A Generous Ensuite. Location Is Everything, Being Just Steps To King & Queen Streetcars, No Frills, The Distillery District, St Lawrence Market & More! Amenities Incl. Concierge, Gym, Sauna, Guest Suites, Visitor Parking, A Rooftop Deck & an outdoor pool to enjoy daily! (id:61215)
Unit 1 - 16 Lisa Street
Brampton, Ontario
Excellent Freestanding commercial retail unit directly across the street from Bramalea City Centre. 4000 sq ft Main Floor and 3000 sq ft basement , Available for $30,000 gross rent + HST. Former CIBC location with drive thru T.M.I $20.28 per SQFT (id:61215)
15 - 140 Regina Road
Vaughan, Ontario
REASONS TO LEASE THIS SPACE LOCATED AT 140 REGINA RD, SUITE 15: 1) Excellent industrial/commercial unit located at Martin Grove and Highway 7 2) Close to Hwy 27, 7, 27, and 407. 3) Rarely available space ready for Tenant finishes. 4) Space is mostly all open with an approx. 1000 SQUARE FEET 5) Ample parking on site. 6) Landlord prefers clean uses. 7) Great space for storage 8) 10 FOOT DRIVE IN GARAGE DOOR (id:61215)
16 - 140 Regina Road
Vaughan, Ontario
REASONS TO LEASE THIS OFFICE SPACE LOCATED AT 140 REGINA RD, SUITE 15: 1) Excellent industrial/commercial unit located at Martin Grove and Highway 7. 2) Close to Hwy 27, 7, 27, and 407. 3) Rarely available space ready for Tenant finishes. 4) Space is mostly all open with an approx. 525 SQUARE FEET 5) Ample parking on site. 6) Landlord prefers clean uses. 7) Great space for storage, Small Office Business, retail, etc (id:61215)
401 Metro Road N
Georgina, Ontario
Attention Builders, Investors & Dream Home Seekers! Here's your chance to design and build a luxury home just minutes from Lake Simcoe in the beautiful town of Georgina, Ontario. Situated on a spacious lot with existing service lines, this rare offering includes architectural and structural drawings for a 2675 sq.ft., 4 bed, 4 bath, 2-storey custom home ready for your vision to come to life. Just apply for permits and start building! Enjoy the charm of lakeside living in a rapidly growing community surrounded by nature, marinas, parks, and trails. The existing structure is not inhabitable and the property is being sold "as is, where is". "VTB financing may be available" - a great option to get started on your next project. Don't miss this opportunity to build your dream home or investment property in one of Georgina's most desirable locations! (id:61215)
Ph08 - 286 Main Street
Toronto, Ontario
Experience unparalleled luxury in this rarely available penthouse condo, featuring spectacular south-facing lake views and sweeping west-facing panoramic vistas of Toronto's skyline and stunning sunsets. The bright, open-concept living space is bathed in natural light thanks to expansive floor-to-ceiling windows, creating a seamless connection to the vibrant cityscape. The modern kitchen is thoughtfully upgraded with quartz countertops, a large center island with breakfast bar, and an elegant backsplash ideal for both everyday living and entertaining guests. The spacious primary bedroom boasts tranquil views and a chic 3-piece ensuite, while the generously sized second bedroom offers comfort and versatility. Additionally, a third bedroom provides flexible options as a dining room, home office, or playroom. A stylish 4-piece main bathroom completes the suite of living spaces. Step out onto the gorgeous balcony to relax and soak in the breathtaking city and lake vistas. Located in a dynamic neighbourhood with convenient access to subway, streetcar, and GO stations, you're perfectly positioned to enjoy Toronto's best dining, shopping, and entertainment. Building amenities include a fully equipped fitness center, party room with kitchen and bar, outdoor terrace with BBQs, children's playroom, tech lounge, bike storage, and pet spa offering a lifestyle of comfort and convenience. (id:61215)
25 King Street
East Luther Grand Valley, Ontario
Incredible Value for a 4 Bedroom Home! This beautifully updated home offers 2,222 sq ft of living space with 4 bedrooms, 3 bathrooms, and a thoughtful layout perfect for growing families or those who love to entertain, all set in a charming, family-friendly neighbourhood just steps from town & Grand River. The main floor is bright and inviting, featuring three bedrooms, a stunning, freshly renovated kitchen (2025) with custom cabinetry, black countertops, large center island and stainless steel appliances. The kitchen offers a convenient walkout to the side yard, perfect for BBQs or outdoor entertaining and flows into the dining room, a versatile space for hosting family and friends. At the front of the home, a stunning sunroom with three walls of windows overlooks the quiet street and front yard, offering a cozy, light-filled space perfect for reading, relaxing, or a creative nook. The upper level is a showstopper - a spacious living room with soaring vaulted ceilings and a massive picture window creates an open and airy space for everyday family living, work-from-home setups, a playroom, or all of the above! Tucked privately on this floor is the generous primary suite featuring vaulted ceilings, a large walk-in closet with custom built-ins, and a luxurious 5-piece ensuite with a double vanity, separate shower, and soaker tub. Enjoy a fully fenced backyard with a covered patio, large grassy area, storage shed, and wide gate access for trailer parking or landscaping ease. Located in a walkable neighbourhood close to schools, parks, the Grand River, and all the small-town charm Grand Valley has to offer, this move-in ready home blends space, function, and lifestyle in a location that's hard to beat. This is the one where you can raise your kids with ease and enjoy for years to come! (id:61215)
5722 Greensboro Drive
Mississauga, Ontario
Affordable detached house in high demand area in Mississauga. 25 minutes walk to John Fraser Secondary School. less than 10 minutes walk to Thomas Middle School. Less than 10 minutes drive to Credit Valley Hospital and 403 highway. Four bedrooms and four wash rooms, plus finished full basement with an open concept for entertainment. Newly finished hardwood floor for second floor bedrooms. High efficiency furnance and high-end air conditioner. Landscaped backyard garden with vegetable beds and flower beds for garden lovers. (id:61215)
14 Cardell Avenue
Toronto, Ontario
A versatile property with potential for renovation, redevelopment, or rental income some listings even suggest it could generate up to $8,500/month in rent as-is. Currently rented as 9 rooms for $7,000 per month total. NOTE: Approval has already been obtained for severance of the property into two lots and is transferable. (id:61215)
Basement - 4650 Crosswinds Drive
Mississauga, Ontario
This well-maintained, open-concept 1-bedroom, 1-bathroom basement apartment offers a warm and inviting living space in one of Mississauga's most sought-after neighborhoods. Enjoy the convenience of a private side entrance, 1 dedicated driveway parking spot, and shared laundry facilities. Located close to top-rated schools, shopping plazas, parks, and public transit, this clean and spacious unit is perfect for a single professional or couple seeking comfort and accessibility. (id:61215)
Main Level - 28 John Lindsay Court
Toronto, Ontario
Welcome to Glenfield-Jane Heights neighbourhood and this newly renovated modernized raised bungalow. Be the first tenant to live in this renovated gem. Gone are the popcorn ceilings which are now smooth freshly painted ceilings, new porcelain tile in the hallways and kitchen, new kitchen cabinets and appliances along with Island with a built-in breakfast bar and storage with caesarstone counters. This modernized bungalow with new bathroom and laundry, spacious living and dining area. The living room boasts an electric fireplace and you can walk out to large balcony to enjoy your favorite morning beverage. Light fixtures have been replaced with new lighting and potlights. The back-yard will be shared with the left side as you enter the yard to be for the main-floor tenant. The remaining half of the yard on the right side will be for landlords use and potential future tenant(s). The beautiful hardwood floors have been refinished and re-stained and look like new. The landlord's are looking for someone who will look after this home as if it was their own. Looking for AAA Tenant, please be prepared to discuss credit score(s) of each individual that would be on the lease. (id:61215)
88 Clover Ridge Drive W
Ajax, Ontario
Gorgeous 3-bedroom, 2-bathroom bungalow located on a quiet street in South East Ajax, just steps from the beautiful waterfront, parks, and trails. This bright and spacious main-level unit features separate laundry and a private entrance, offering comfort and convenience in a serene setting. Basement and backyard are not included, and tenant is responsible for 70% of all utilities. Ideal for professionals or a small family seeking a peaceful, well-connected neighborhood. (id:61215)
315 Murlock Heights
Milton, Ontario
Welcome to 315 Murlock Heights a beautifully maintained 3-bedroom, 3-bathroom freehold townhome nestled in a family-friendly neighborhood in one of Milton's most desirable communities. Offering a blend of comfort and convenience, this sun-filled home features an open-concept layout with stylish finishes, a spacious kitchen with stainless steel appliances, ample cabinetry, and a breakfast bar perfect for casual dining. The main floor offers a bright living and dining area, ideal for entertaining or relaxing with loved ones. Upstairs, the primary bedroom boasts a walk-in closet and a 4-piece ensuite, while two additional well-sized bedrooms provide flexibility for family, guests, or office space. Additional highlights include a main floor powder room, and garage access for added convenience. Step outside to take advantage of nearby parks and green space. Located close to top-rated schools, walking trails, shopping, and all essential amenities. Easy access to public transit and major commuter routes including Hwy 401/407 make this an ideal choice for professionals and families alike. Enjoy the lifestyle of the Ford neighborhood, known for its modern homes, safe streets, and community charm. This move-in-ready home offers an exceptional opportunity to live in comfort while staying connected to everything Milton has to offer. (id:61215)
2603 - 3 Concorde Place
Toronto, Ontario
Welcome to refined living in one of Toronto's most exclusive residences. Perfectly nestled between the serene, forested ravines and the timeless elegance this prestigious condominium offers an unparalleled blend of nature and urban sophistication. Enjoy breathtaking, unobstructed views of the city skyline, where vibrant sunrises and awe-inspiring sunsets paint the sky in spectacular color each day. This impeccably designed corner suite features a spacious layout, wall-to-wall windows that flood the space with natural light. Step onto your private balcony perfect retreat for morning coffee or alfresco dining.Elegant principal rooms are appointed with rich hardwood flooring, custom and timeless architectural details: crown moldings, 2024 Custom Zebra Window.The gourmet eat-in kitchen, features Caesarstone countertops and backsplash , 2024 top quality cabinets and opens seamlessly into the sun-drenched Solarium/Den. The generous primary suite is a serene sanctuary, offering a walk-in closet and a spa-inspired ensuite bath, a glass shower, and soaking bathtub. Additional highlights include two premium parking spaces and two private lockers, ensuring ample storage and everyday convenience.Residents enjoy access to a suite of world-class amenities: A hotel-inspired Indoor Pool Whirlpool, Spa State-of-the-art fitness centre, Elegant Party Room 24-hour concierge service, European-style Lobby Experience, uncompromising luxury in one of Toronto's most sought-after addresses; it's not just a condo it's a lifestyle. (id:61215)
5601 - 55 Cooper Street
Toronto, Ontario
Luxurious Brand New Sugar Wharf West Tower by Menkes. Spacious 773 Sqft. 2 Bedrooms With 2 Baths Unit + 331 Sqft Corner Wrapped Balcony With Lake view and CN tower City view. Master Bedroom With Ensuite Bathroom And W/O To Balcony. Laminate Throughout Entire Unit. Model Design Kitchen With High-end Appliances. Walking Distance To Union Station, Park, Harbor Front, St Lawrence Market, Cn Tower, George Brown College, Beach, Financial Area And More. Must See! (id:61215)
304 - 270 Adelaide Street W
Toronto, Ontario
Bright And Spacious Unit For Lease In The Demand Adelaide & John Area! Just Steps To Transit, Financial District, And Much More! Public Parking Close By. (id:61215)
116 Stuckey Avenue
Wilmot, Ontario
Welcome to 116 Stuckey a beautifully upgraded family home nestled in a sought-after neighbourhood with top-rated French Immersion schools. This 3-bedroom, 4-bathroom home offers the perfect blend of luxury, comfort, and functionality across three fully finished levels. From the moment you step inside, yore welcomed by rich hardwood floors, elegant pot lighting, and an open-concept layout designed for both daily living and upscale entertaining. The heart of the home is the gourmet kitchen, complete with granite countertops, stainless steel appliances, a double oven, and decorative columns that add timeless character. Upstairs, you'll find three generously sized bedrooms, all with hardwood flooring. The luxurious primary suite is a serene retreat, featuring a walk-in closet, skylight, and a spa-like 4-piece ensuite with a jetted tub. A sleek 3-piece guest bath and an upgraded laundry area with modern washer and dryer add to the thoughtful design. The versatile office/family room features a cozy gas fireplace and can easily be converted into a fourth bedroom perfect for guests, a growing family, or a quiet workspace. Outside, enjoy a beautifully landscaped backyard oasis with a pergola-covered deck, the front of the home showcases $25,000 in professional masonry and landscaping. Outdoor lighting is set on timers, offering effortless ambiance. The fully finished basement adds extra living space with custom lighting, a modern 3-piece bath, and generous storage. Mechanical updates include a refurbished furnace and new central A/C both in 2024. Additional features include remote-controlled lighting in the kitchen, basement, and primary bedroom. The 2-cargarage offers overhead storage, rubber flooring, and MyQ garage door openers allowing control and monitoring from your smartphone with remote access and scheduling features. This exceptional home is move-in ready and designed for modern living. Don't miss your chance to make it yours. (id:61215)
5 Arch Brown Court
Barrie, Ontario
MOVE-IN READY FAMILY HOME WITH ROOM TO GROW IN A LOCATION YOULL LOVE! Welcome to your next home in one of Barries most sought-after family neighbourhoods! Tucked away on a quiet, dead-end street with no through traffic, this move-in ready gem sits just steps from the East Bayfield Community Centre, offering access to a pool, playgrounds, athletic fields, and wide-open green space. Enjoy unbeatable convenience with Georgian Mall, restaurants, shopping, schools, and public transit all within walking distance, plus quick access to Highway 400 and Barries scenic waterfront only 10 minutes from your door. Inside, youll be welcomed by a bright open-concept main floor featuring a spacious living area, stylish powder room, and a modern eat-in kitchen with a centre island breakfast bar and sliding glass doors leading to a large backyard deck - perfect for outdoor relaxation or entertaining. Upstairs, youll find three generously sized bedrooms and a chic renovated 4-piece bathroom, while the fully finished basement adds a private fourth bedroom, a 3-piece bath, a versatile rec room, and an updated laundry room with cold storage access. With interior garage entry, tasteful renovations throughout, and the option to include furniture and household items, this #HomeToStay is the complete package - offering the space, comfort, and community every growing family dreams of! (id:61215)
58 Busato Drive
Whitchurch-Stouffville, Ontario
Welcome to 58 Busato Drive A Well-Maintained Home in a Desirable Family-Oriented Neighborhood This move-in ready property offers a blend of functionality and modern updates, making it a practical choice for buyers seeking comfort and convenience. The home features built-in closet organizers in the primary and secondary bedrooms, helping to optimize space and storage. The extended kitchen includes soft-close cabinetry, custom inserts, a glass tile backsplash, a 36" gas stove, and a high-performance range hood designed to support both everyday cooking and entertaining needs. Freshly painted in 2023 in neutral tones, the interior feels bright and welcoming. Motorized zebra blinds on the main level provide flexible light control. The updated powder room showcases modern finishes, and the basement includes a rough-in for a potential 3-piece bathroom. Additional features include central air conditioning with a built-in humidifier, and a whole-home water softener system. The fully fenced backyard includes a gas BBQ hookup, landscaped gardens, and exterior lighting on a timer for added convenience. The double garage offers heavy-duty shelving, and the upgraded front entry enhances the exterior appeal. Located close to schools, parks, shopping, and major highways, 58 Busato Drive offers a well-rounded lifestyle in a sought-after community. (id:61215)
76 Loretta Drive
Niagara-On-The-Lake, Ontario
Welcome to 76 Loretta Drive - a beautifully renovated FREEHOLD TOWNHOME (1535 sq. ft.) in the heart of Virgil! This move-in-ready home boasts: completely renovated from top to bottom (2024), updated kitchen, 3 bathrooms, new engineered hardwood flooring throughout, modern staircase, professionally painted throughout, appliances (2024) furnace & A/C (2021). The renovated, bright, open concept main floor features new 2 pc. Powder room, a spacious Great Room and chef-inspired kitchen with quartz island, backsplash and new stainless appliances ideal for entertaining.The seamless indoor/outdoor flow is enhanced by a large, new 8 sliding patio doors off the kitchen to a new 2-tier pressure treated deck overlooking a fenced private backyard with no rear neighbors - perfect for summer grilling or watching the sunsets!The generous 2nd level features an airy loft space for office or lounge, an extra large primary bedroom w/walk in closet, main 4 pc. Bath, plus 2 additional, spacious bedrooms.The partially finished basement is clean and ready to finish off to your liking with a new full 3 pc. Bath with large walk in shower (2024), laundry area (with new washer & dryer) and a large versatile rec space to develop to suit your needs.THE BONUS is the SUPERIOUR OVERSIZED DOUBLE CARE GARAGE, with direct access to your home and backyard! This prime location is nestled in vibrant Virgil, walking distance to nearby parks and trails, schools, grocery store, dining and all the charm of wine country. Only 2 km. to Old Town Niagara on the Lake! TOTALLY RENOVATED & MOVE IN READY! (id:61215)
5972 Aquarius Court
Mississauga, Ontario
Your future home just became even more attainable. Act fast before someone else grabs it!. Step into this stunning 4-bedroom, 4-bathroom executive home offering approximately 3,100 sq. ft. of luxurious living space on a quiet street in a sought-after neighborhood. From the moment you arrive, you are greeted by a grand double door entry leading into a breathtaking floor-to-ceiling foyer, setting the tone for the elegance throughout the home. This residence features separate living, dining, and family rooms, plus an additional entertainment or family room upstairs perfect for multi-generational living or flexible use of space. The hardwood floors flow seamlessly across both the main and second floors, adding warmth and sophistication to every room. The chef-inspired kitchen offers ample cabinetry and space, ideal for hosting gatherings or casual family meals. Upstairs, the primary bedroom includes a walk-in closet and a spa-like ensuite, while all bedrooms are generously sized and bathed in natural light. Enjoy the spacious backyard with no side walk offering extra parking space on the extended driveway, and plenty of room to entertain or relax in privacy. With fresh paint throughout and modern updates, this home is move-in ready. Located near River Grove Community Centre, parks, and great schools, this home blends comfort, space, and style in an unbeatable location. Don't miss this exceptional opportunity (id:61215)
1 - 11 Pirie Drive
Hamilton, Ontario
Bright and spacious 2 story end unit townhome with welcoming front porch in well maintained Dundas condo complex. Updated open concept kitchen with cork flooring. California shutters, hardwood flooring in some areas. The main level features a den/office in addition to dining room and family room. Fireplace is disconnected and not been used by owner. This lovely home also features 3 bedrooms plus 3.5 baths. Finished lower level could be teen retreat or extra living space with extra den/bedroom, family room, 3 piece bath, extra kitchen and laundry/storage area. Single garage with inside entry. Updated patio and deck in 2023 and dishwasher in 2025. Condo corp has updated roofs, garage door, exterior door painting, newer windows and roads in the complex all within about the last 7-8 years. Family friendly complex close to parks, trails and schools. Bell Fibe internet is currently included in condo fees along with a Bell TV package. Visitor Parking is plentiful! (id:61215)
11 - 159 Canboro Road
Pelham, Ontario
Welcome to 159 Canboro Place an enclave of townhomes quietly tucked away in the town of Fonthill. This 1,457 square foot 3 bedroom has been beautifully maintained. The main floor has a formal dining room (that could be used as a home office) kitchen, powder room and a large family room that spills out onto a large back patio. Upstairs 3 bedrooms and 5 piece bathroom. The basement offers a recreation room, laundry utility room and storage. Unit includes 2 parking spots and is walking distance to shops & restaurants. A great place to relax and create your next home. (id:61215)
701 - 1346 Danforth Road
Toronto, Ontario
Welcome to Danforth Village Estates! This bright and modern 1+1 bedroom, 1 bathroom suite offers open-concept living with a walk-out to a full unit-width balcony showcasing stunning city views. The kitchen is equipped with stainless steel appliances, quartz countertops, and a breakfast bar perfect for casual dining or entertaining. The sunlit primary bedroom features a generously sized with ample closet space and large window, while the spacious den is ideal for a home office or guest room. Enjoy the convenience of in-suite laundry and access to top-tier amenities including a gym, party room, bike storage, and ample visitor parking. Just minutes from TTC, Eglinton GO, Hwy 401, schools, parks, trails, and shopping. Tenant responsible for hydro, heat, internet, and tenant insurance. Parking available for rent at $150/month and locker rental available through The Danforth Village Estates Notice Board. (id:61215)
364 Tannery Road
Madoc, Ontario
Set well back from the road and surrounded by nature, 364 Tannery Road offers the kind of privacy and lifestyle thats hard to find - all just minutes from downtown Madoc. Whether you're downsizing, buying your first home, or simply craving more space, this property combines rural serenity with modern updates so you can move in and enjoy.The bright, open-concept main floor is filled with natural light and features two bedrooms, a full bath, and convenient main-floor laundry. Step out from the dining area onto the newer back deck (2023) the perfect spot for morning coffee, summer dinners, or stargazing under country skies. A covered front porch offers another peaceful place to unwind.Downstairs, the finished basement provides flexibility: currently set up with the home's largest bedroom, a walk-in closet, and full bath, this level could easily serve as a private primary suite or be reimagined as a spacious family/rec room. A separate walkout ensures easy access to the backyard and plenty of natural light. Outside is where this property truly shines. With 5.6 acres, you'll have room for gardens, hobbies, or even a future expansion. Imagine evenings around a campfire, roaming freely, or simply enjoying the quiet of your own private slice of nature. An above-ground pool, detached workshop, and steel roof (2021) add even more value. Major mechanicals have been recently updated, including furnace, A/C, and heat pump (2023), giving you peace of mind. Just 2.5 hours from Toronto or Ottawa, this property makes country living attainable - and with a recent price reduction, the sellers are motivated and ready to welcome offers! (id:61215)
Upper - 2083 Davenport Road
Toronto, Ontario
Client Remarks Spacious And Bright 2 Bedroom Apartment In The Heart The Junction with Back Yard Access. Living Room Has A Door And Is Currently Being Used As A 3rd Bedroom. High Ceilings, Large Windows in every room, Bright Rooms, A Bathroom With A Full Size Tub, Full Kitchen with Full sized Stove, Fridge And Sink. Shared Laundry in the building. All Utilities Included- Rogers 500U Internet. Free street parking is available all along Davenport. Photos Are From Previous Listings. Students, New comers and all Are Welcome! Located across from the police station (very safe), TTC bus stop right outside, close to UP express/GO Train at Bloor through the rail path, close to No Frills, LA fitness, STOCK YARDS Shopping and much more! (id:61215)
551 Military Trail
Toronto, Ontario
A rare opportunity to lease a spacious, upgraded home on an oversized ravine lot backing onto Brooks Road Park. Perfect for large families, professionals, or students, this home features a separate in-law or nanny suite with its own mailing address, hydro, and gas meters ideal for privacy or shared living. Enjoy modern upgrades throughout both units: stainless steel appliances, updated windows, fireplaces, security system with glass break sensors and 10 cameras, and a privacy fence. The oversized driveway fits up to 10 cars, RV or boat, and the expansive backyard is perfect for entertaining, summer barbecues, or simply relaxing outdoors. The lot is one of the largest in the area, offering plenty of room to play, garden, or host large gatherings. Steps to UofT Scarborough, Centennial College, hospital, highways, transit, and walking trails this is convenient city living with a touch of nature. Like a farmhouse in the city, this is a unique lease opportunity in an unbeatable location. Welcome to your next chapter at 551 Military Trail! (id:61215)
711 Mosley Street
Wasaga Beach, Ontario
ENDLESS SUNSETS, EXPANSIVE SPACE, AND UNBEATABLE LOCATION! This incredible property in the heart of Wasaga Beach offers the ultimate combination of location, comfort and potential. Enjoy walking distance to water on both sides, including Georgian Bays breathtaking beachfront with unforgettable sunsets. Surrounded by provincial parks, conservation areas and endless outdoor activities like golf, hiking and watersports, youre just 25 minutes to Collingwood and 45 minutes to both Blue Mountain Resort and downtown Barrie. The bold blue siding, crisp white trim and mature tree-lined yard create standout curb appeal, while inside youll find a bright and generous open-concept kitchen, dining and living area ideal for entertaining and hosting large groups. With a layout that comfortably sleeps 18 or more and scenic water views from several rooms, this home is as functional as it is beautiful. Zoned R1, its perfect for large or multi-generational families or as an income-generating investment. Municipal services are in place, and a tenant currently pays rent for half the home, offering built-in value from day one. Don't miss your chance to own this rare Wasaga Beach gem-whether you're looking to invest, host, or simply relax by the water, this home has it all! (id:61215)
7 Trailwood Place
Wasaga Beach, Ontario
Nestled in one of Wasaga Beach's most sought-after neighbourhoods, this beautiful bungalow offers the perfect blend of nature, community, and comfort. Just moments from the beach and surrounded by mature trees and friendly neighbours, this home provides a serene lifestyle without compromising on convenience. Step inside to an inviting open-concept main floor featuring a spacious living room with a cozy Napoleon gas fireplace perfect for relaxing or entertaining. A bright three-season sunroom overlooks the large, fully fenced backyard, offering a peaceful retreat for morning coffee or evening gatherings. The main floor also includes a generous foyer, convenient mudroom with garage access, and main floor laundry. The upper level boasts two large bedrooms, including a serene primary suite complete with a walk-in closet and a private 4-piece ensuite your personal sanctuary. Downstairs, you'll find a fully finished basement with a third bedroom and an additional full bathroom, providing ample space for guests, hobbies, or family living. Whether you're looking for a move-in ready bungalow near the beach or a peaceful place to call home, 7 Trailwood Place checks every box. (id:61215)
2 Boone Crescent
Vaughan, Ontario
2850 sq ft built in 2019, 4 bedrooms, 3.5 washrooms plus rough in, in unfinished basement. Many upgrades throughout. Interlock driveway, epoxy garage floor, sprinkler system, exterior pot lights. Hardwood floors throughout, pot lights, central vac, Miele induction cooktop, Monogram built in fridge. Two walk ins in master w/ unique upholstered accent wall. Access to garage through mudroom with custom closets. Backyard has power outlet in gazebo. Natural gas line to bbq. (id:61215)
2670 Magdalen Path
Oshawa, Ontario
2 years new Townhome Featuring 9 Ft Ceilings, Open Concept Contemporary Design And Laminate Flooring On The Main Floor. This Home Features 3+1 Bedrooms & 2.5 Bath. Minutes To Durham College, Ontario Tech University And New Costco Wind fields. Walking Distance To Groceries, Shopping, Dining, Costco & So Much More. Rec Room Is Finished And Can Be Used As Entertainment Or Home Office. free Internet. Its Vacant Ready To Move In. (id:61215)
11910 Tenth Line
Whitchurch-Stouffville, Ontario
Well maintained end unit town. The thoughtful layout of the main floor maximizes space for a growing family with combined dining and living room at the front and then breakfast bar, plus eat-in kitchen & family room at the back. Walkout from the kitchen to the deck for summertime meals. The detached laneway garage offers extra parking or storage + there's a private parking pad beside the garage. Upstairs there's 3 comfortable rooms with an ensuite for the primary. The basement is finished and again you'll find the space thoughtfully divided for play room, exercise space, an office and a bonus washroom, complete with shower. This move-in ready home is waiting for your family to start creating memories. Condo NO. 1181, fees of $73 per month for laneway. (id:61215)
129 Forest Avenue
Port Colborne, Ontario
Welcome to this meticulously updated detached 4 bedroom, 2-storey home, where modern comforts meet timeless charm. Recent updates include a new roof (2018), electrical system (2018), modern lighting, and a hot water on demand boiler (2018). The kitchen has been beautifully remodeled, and the main level flooring and 4-piece bath have been tastefully updated. Enjoy the private, fenced yard featuring a beautiful deck and hot tub, perfect for outdoor entertaining and relaxation. Additionally, all windows were updated in 2020. Located within walking distance to schools, Port Colborne's bustling downtown, H.H. Knoll Park, and the Marina, this home offers both convenience and a vibrant community lifestyle.. Great Airbnb Opportunity. (4beds + Living Room - Could sleep 10). Severance possible with Minor Variance (Buyer to do own due diligence). Offers accepted anytime (id:61215)
1802 Regional Rd 97 Road
Cambridge, Ontario
This stunning home is nestled on 170 acres with substantial income potential! The residence features 10-ft ceilings on the main floor, 9-ft ceilings on the second floor, a charming sunroom, and original trim work throughout. With 4 bedrooms, 2 bathrooms, a country kitchen, pine plank flooring, soaring ceilings, and a second family room addition, this historic stone home is both elegant and functional. The property is A1-zoned and boasts impressive equestrian facilities, including hay storage, more than 100 paddocks, multiple horse pastures, and a private trail. Additional features include four sources of leased income, future commercial development potential, and the possibility of commercial truck parking. Located just minutes from Hwy 401, Flamborough, and Cambridge, this one-of-a-kind estate is perfect for hobbyists, equestrian enthusiasts, or farm lovers. A rare gem that must be seen to be truly appreciated! Potential Annual Revenue: $151,400/year (id:61215)
303 - 50 The Boardwalk Way
Markham, Ontario
Freshly painted open concept 2 bedroom/2 bathroom suite with walls of windows showcasing spectacular treed views. This 1251 square foot 'Sunset Ridge' model offers smart mechanical updates (HVAC, HEPA filter, tankless water heater, LED lighting & more!). A refreshed eat in kitchen with: updated countertops, sink, faucet, backsplash, stainless appliances, water purification system, ample counter & cabinet space. Host family & friends in the L-shaped living & dining rooms - showcasing picture windows with custom blinds. Lots of room for a crowd and a walkout to a covered balcony to enjoy rain or shine. The primary bedroom accommodates a "king-sized" suite, featuring treed views, a walk-in closet, a linen closet, & a spacious en-suite bathroom with a walk-in shower & a soaker tub. The 2nd bedroom makes a great home office or den, and easily accommodates a full bedroom suite. It has a double closet, and is just steps from the updated 2nd full bathroom. In-suite laundry room has sleek updated front-loading washer & steam dryer. Swan Lake is the GTA's premiere gated community - meet new friends & neighbours, pack up & travel w peace of mind while enjoying 24 hour gatehouse security, or stay home & enjoy unparalleled amenities including use of the 16,000 square foot Swan Club w indoor pool, gym, billiards, party facilities, bbq terrace, library, or the 3 satellite clubhouses showcasing bocce courts, pickleball courts, tennis courts and three outdoor pools. There is an active social scene of resident-led events to partake in if you choose, and a friendly neighbourhood vibe - take an evening stroll around the pond and stop & chat with neighbours on the way! 1 Locker and 1 parking Included! (id:61215)


