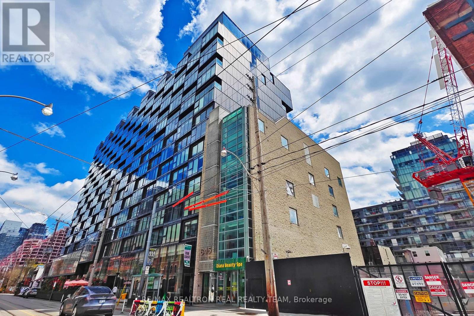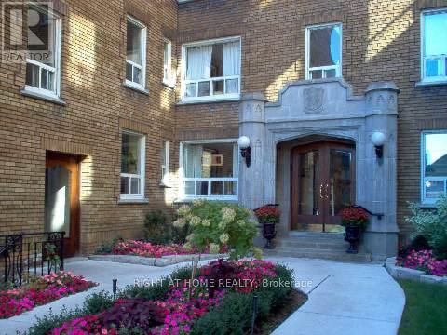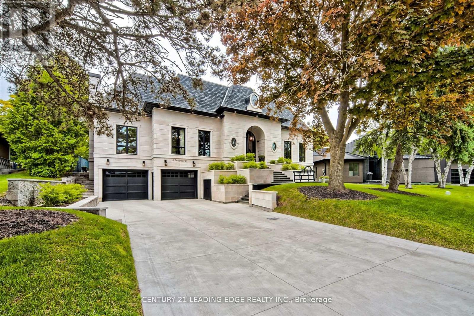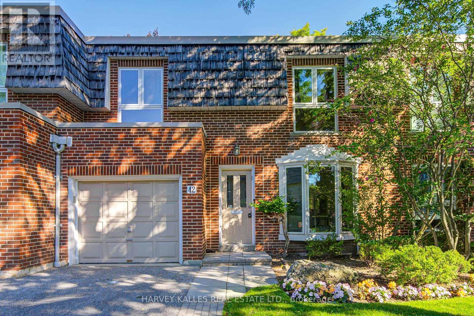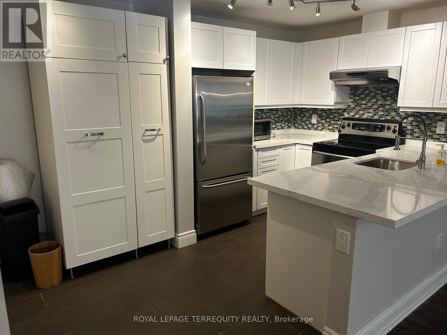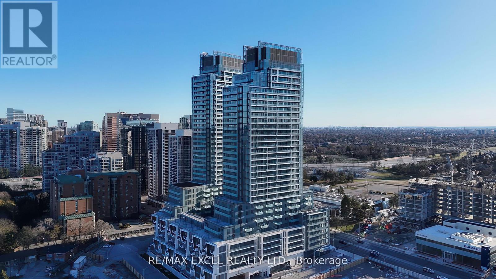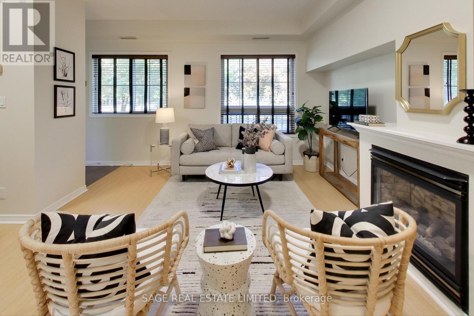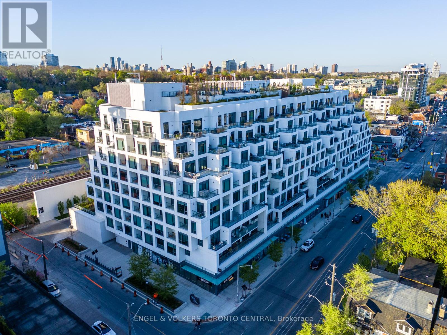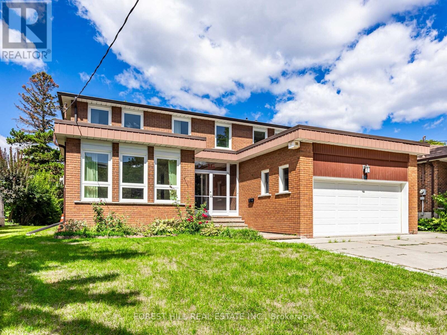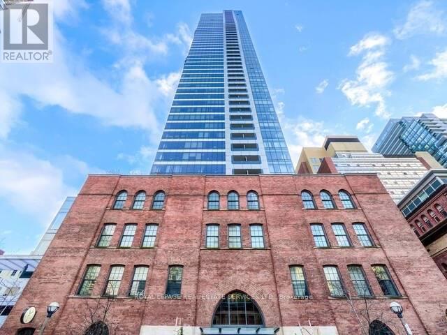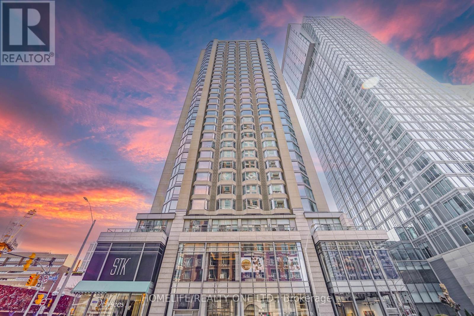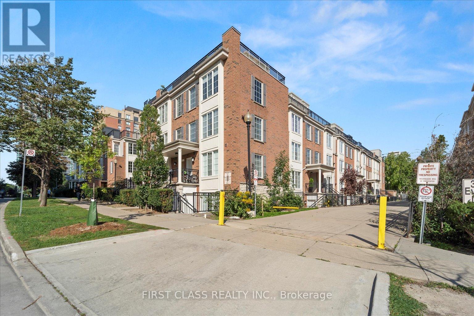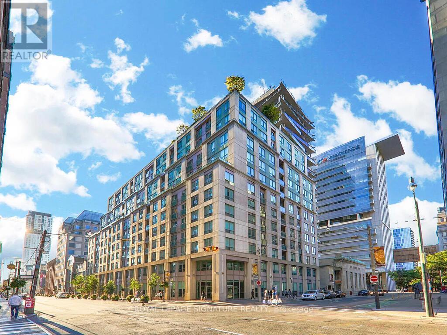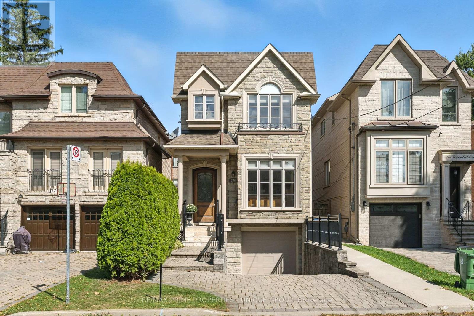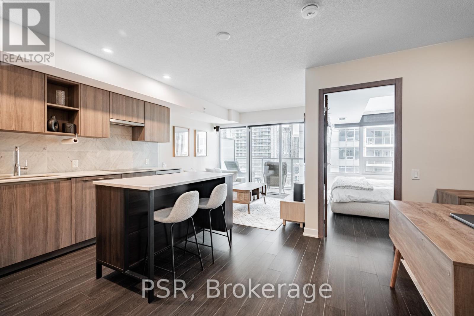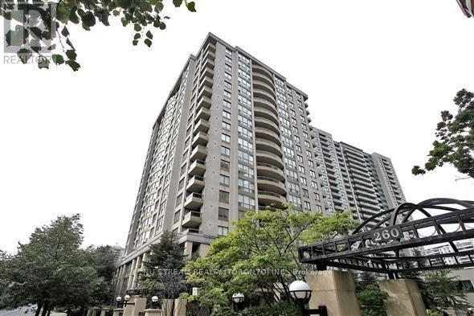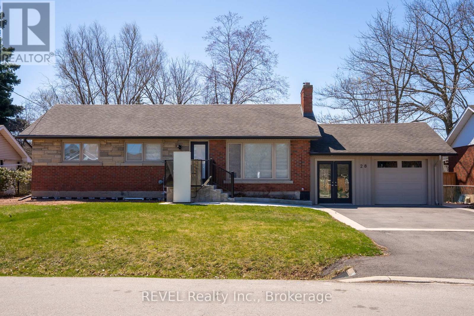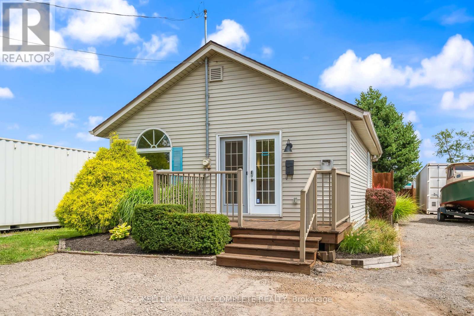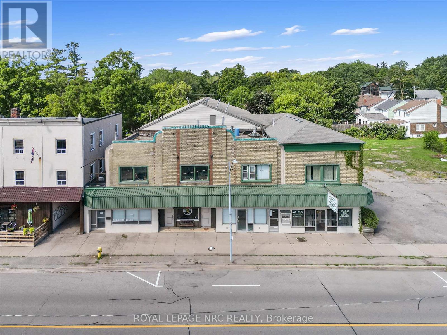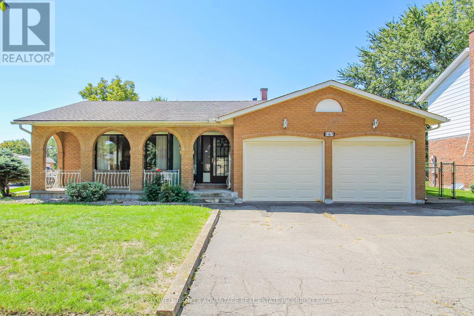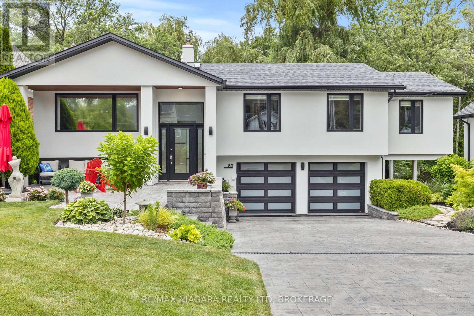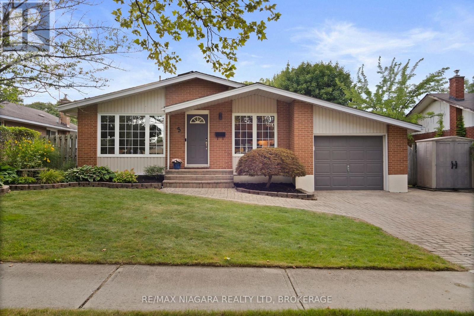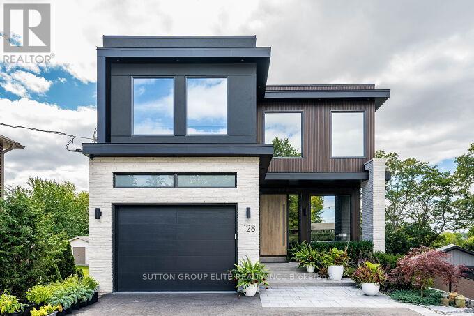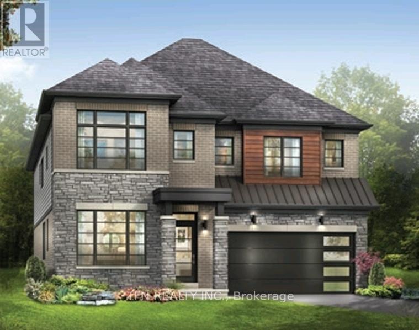Team Finora | Dan Kate and Jodie Finora | Niagara's Top Realtors | ReMax Niagara Realty Ltd.
Listings
#1316 - 629 King Street W
Toronto, Ontario
Welcome to Thomson Residences in Toronto's vibrant King West neighbourhood! This sleek1-bedroom suite offers floor-to-ceiling windows, featuring 9' concrete finished ceilings, wide engineered hardwood throughout, a large open balcony, and a modern open-concept kitchen with built-in appliances. The smart layout maximizes function and style, creating a bright, inviting space perfect for professionals or investors. Enjoy world-class amenities including 24-hour concierge/security, fitness centre, party room, and more, right in your building. Step outside and you're only moments away from the TTC, trendy restaurants, lounges, shops, and buzzing nightlife that make King West one of the city's most desirable communities. Whether you're enjoying a quiet morning coffee at home or stepping out for a night on the town, this suite offers the best of downtown living at your doorstep. (id:61215)
108 - 100 Oriole Parkway
Toronto, Ontario
A Rare Gem In Fantastic Forest Hill Neighbourhood! Spacious, Charming Two-Bedroom Suite Overlooking The Courtyard In Well-Maintained, Established Building. Open-Concept Living Room/ Dining Room, Large Primary Bedroom With Wall-To-Wall Closet. Hardwood Flooring Throughout. Taxes Included In Low Maintenance Fees! Direct Transit At Door, Proximity To Top Schools, Short Walk To Davisville Subway, Excellent Shops & Parks. Incredible Value In The Heart Of The City! (id:61215)
9 Sandpiper Court
Toronto, Ontario
An Incredible French Country architectural masterpiece with timeless appeal, epitomizes luxury blending elegance and comfort, meticulously curated. A prestigious Bungaloft with a total living space of 6350 sq.ft. with approx 4000 sq.ft. above grade and a 2400 sq.ft. lower, at grade level walkout, with huge windows. Opulent Exterior is Natural Indiana Limestone and Smooth Hard Limestone, Heated Driveway, Arched Hallways and Doorways, soaring 12 ft Ceilings, plus 14 and 15 ft arched and cathedral ceilings on the main floor, Elevator, 3 Large Fireplaces, A fantastic culinary designer Kitchen, straight out of a magazine, Sub Zero, Wolf, Cove, Bosch Appliances, Miele and LG Washers/Dryers, Extensive Millwork, Backyard Oasis with huge covered/automatic opening, modern LED lighting, Patio Pergola w/outdoor Kitchen. Too Many upgrades to list. Must come and see. Details through-out are impeccable.Steps to all amenities such as Donalda Club and top-rated private schools, Crescent School, Crestwood, Bayview Glen, and Toronto French School, Granite Club. DVP, Hwy 401, Toronto Botanical Gardens. (id:61215)
42 Crimson Mill Way
Toronto, Ontario
A Truly exceptional townhome in the coveted Bayview Mills community. Offering nearly 3,100 sq. ft. of space, this residence combines refined upgrades with a layout perfectly suited for modern family living. The main floor sets the tone with wide-plank hardwood flooring, elegant finishes, and abundant natural light. The open living and dining spaces create a sophisticated setting for entertaining, while the brand new chefs kitchen complete with quartz countertops, premium stainless steel appliances, and custom cabinetry - invites both everyday meals and special occasions. A sunlit breakfast area overlooks the private yard, providing the perfect spot for morning coffee or relaxed family dinners. Upstairs, FOUR very generous bedrooms ensure comfort for the entire family. The primary suite is a private retreat with a spa-inspired ensuite and walk-in closet, while additional bedrooms offer flexibility for children, guests, or a home office. The full basement, newly renovated in 2025, expands the home with a versatile open-concept design - ideal for a media lounge, children's playroom, or home gym. Finished with the same attention to detail as the upper levels, it enhances both lifestyle and value. Outdoors, the private yard offers a peaceful escape, complemented by access to the community's beautifully maintained outdoor pool. Just a few minute walk from top-ranked public schools , scenic parks, TTC, Highways, upscale shopping, and dining, this home blends luxury and family convenience in one of Toronto's most sought-after neighborhoods. (id:61215)
B13 - 108 Finch Avenue W
Toronto, Ontario
Two Bedroom Townhouse In A Great Location. Large Master Bedroom With Walk-In Closet, Semi-Ensuite And W/O To Balcony. Second Floor Laundry Room. Direct Access To Parking Garage From The Unit. Lots of visitor Parking. Walk To Finch Subway Station, Go Transit, Community Centre, Parks, Schools And Yonge St. Shops And Restaurants. Renovated Kitchen and renovated Bathroom (id:61215)
S1101 - 8 Olympic Garden Drive
Toronto, Ontario
Welcome to brand-new 1 + 1 bed & 1 bath M2M condo in the heart of North York, High Demand Yonge/Finch/Cummer Area. Functional Layout, Primary bedroom with 4 pcs Ensuite, Large Closet, Large sliding Door Walk out to the balcony, Open concept kitchen with S.S Appliances And Quartz Counter Top. Beautiful laminate floor throughout. An Excellent Walking Score With Enjoy Access To Amazing Amenities And Outdoor Pool. Walking Distance To Finch Station, H Mart(Coming To Groud Floor), Restaurants, Park, School, Hwy, Many Retail Shops And Much More! Superb Amenities: 24/7 concierge, business centre w/ boardroom, two-story fitness centre, saunas, private movie theatre, games room, landscaped terrace, infinity-edge pool, outdoor lounge & BBQ areas. 2 party rooms, 3 furnished guest suites. Move-in & Enjoy! (id:61215)
203 - 1785 Eglinton Avenue E
Toronto, Ontario
Offers Anytime. Experience the perfect blend of comfort and convenience in this charming condo townhouse with tranquil views of Warner Park. Owner-occupied and well-maintained, this Victoria Village home features a thoughtful layout that maximizes space while offering a warm, welcoming atmosphere. The inviting interior features two spacious bedrooms and two full bathrooms, including a 3-piece ensuite for added privacy. The pantry-style kitchen, with its warm natural maple cabinetry, breakfast bar, and durable granite countertops, is perfect for cooking up your favourite meals. As the cooler months approach, the gas fireplace in the main living area becomes the ideal place to unwind after dinner, whether you're enjoying a good book or your favourite TV show. With quick access to the Eglinton LRT, DVP, and 401, getting downtown or crosstown is a breeze. The neighbourhood is also rich with dining/shopping options, offering convenience for both daily errands and leisure activities. An underground parking spot and locker are included, along with visitor parking, BBQ-friendly balconies, and a pet-friendly policy. This home is perfectly tailored to meet the needs of young professionals, first-time homebuyers, growing families, or investors looking for an easily rentable unit. **EXTRAS** Furnace is new (2023) and owned. Brand new Washer/Dryer (2025). (id:61215)
Gph26 - 280 Howland Avenue
Toronto, Ontario
Where The Annex and The New Dupont meet, Bianca rises as a beacon of contemporary elegance and true community. Perched above the City, glowing from its Northwest exposure, this stylish two-bedroom plus den Penthouse redefines refined condominium living. Designed for those with an eye for timeless luxury, Grande Penthouse 26 features curated upgrades including striking marble countertops, designer lighting and signature Brizo fixtures. Its thoughtfully planned layout offers generous principal rooms, perfect for elegant entertaining or quiet evenings in. Ten-foot ceilings and perfectly placed windows flood the space with natural light, skyline vistas and golden sunsets, while wide-plank oak flooring brings warmth and cohesion to every step. The Chef-inspired kitchen, complete with a waterfall island, integrated Miele appliances and gas range, sets the stage for culinary creativity. More than a Penthouse, this is a statement of elevated taste, community spirit and rare distinction. At Bianca, Residents enjoy a vibrant sense of connection, where neighbours become friends and pride of ownership flourishes. Wellness and leisure are reimagined through resort-style amenities: a state-of-the-art fitness centre, yoga studio, private dining room, guest suites and a rooftop oasis with an infinity pool, cabanas and BBQs. Pamper your pet in the spa, stroll Yorkville's luxury boutiques or hop on the nearby subway for easy Downtown access. There is no better place to live, and belong, than right here! (id:61215)
16 Clayland Drive
Toronto, Ontario
**STUNNING**Bright & Spacious, Beautiful Family Home with Double Garage in Desirable Parkwoods-Donalda Community----Built in 1979 with Solid Brick Exterior and Meticulously Maintained & Recently-Updated with a Private Pie-Shaped Backyard(Rear 56 Ft)---Approximately 2500 Sq.Ft + Finished 1366 Sq. Ft Lower Level(Total 3,866 Sq. Ft Living Area)--This Home Offers An Spacious/Inviting Foyer, Open Concept Living/Dining Room Area, Providing Comfort and Airy Feelings. The Gourmet Kitchen with a Breakfast area, ideal for Entertaining and Leads to an Open view Backyard, Ideal for Outdoor Gatherings and Private Relaxation. The Family Room Offers Cozy and Private Space for the Family. Upstairs, The Primary bedroom has a 4Pcs Own Ensuite, Closet. The Additional Bedrooms Offer Super Bright with Natural Sunlights-----The Owner has also added a separate side entrance to the basement, creating "EXCELLENT RENTAL INCOME POTENTIAL($$$$)" and 3Bedrooms In the Basement. Ideally Located to the DVP, 401 and Just Minutes From Fairview Mall for Shopping and Dining (id:61215)
4501 - 5 St Joseph Street
Toronto, Ontario
If You Dream Of 3 Spacious Bedrooms, Grand Sized Entertaining Space, 10 Ft Ceilings, Large Balcony, Partially Furnished, You Have Found It! This Condo Unit Boasts South East Corner W/Breathtaking Panoramic Lake & Sparkling City Views, Wow Sunsets Views From Wrap Around Floor To Ceiling Windows & All Bedrooms. Integrated Miele Appliances, Hardwood Floor Throughout. Spacious Den Could be Converted to 3rd Bedroom. App 1500s+ Huge Terrace. 1 Parking and 2 lockers Included. Residents Enjoy an Array of Amenities. Steps to Subway Station, U OF T, Ryerson, Eaton Centre, Restaurants And All! (id:61215)
2915 - 155 Yorkville Avenue
Toronto, Ontario
Iconic Yorkville Plaza, Formerly The Four Seasons Hotel, In The Heart Of Downtown Chic Bloor-Yorkville Neighbourhood, Luxury Corner Suite, 2 Bedroom, 2 Baths, Wonderful View Of The Skyline, Bright Open Concept Space. Simply Must Be Seen, Plus A 97 Walk Score, Steps To Shops ,Restaurants, Subway, Yorkville Village, Whole Foods, Ryerson + Toronto University, The Entertainment District And All Amenities All At The Doorstep Of One Of The Most Prestigious Addresses In Toronto. 2 Bedroom 2 Bath, Open Concept Layout, Bright Sunlit, Amazing Location. (id:61215)
326 - 3 Everson Drive
Toronto, Ontario
This spacious 2-bedroom townhome offers 1,180 sq ft of well-designed interior living space, complemented by a large 345 sq ft private rooftop terraceperfect for entertaining or relaxing outdoors. Ideally situated in the highly desirable Avondale community, ranked the #3 best neighborhood in Toronto by Toronto Life Magazine.Enjoy the charm of a wide, tree-lined pedestrian walkway right outside your door. Inside, you'll find a bright, open-concept living and dining area with a cozy gas fireplace and a generously sized kitchen.Conveniently located within walking distance to top-rated schools, Avondale, Avonshire, and Glendora Parks, shops, restaurants, and both TTC and Yonge/Sheppard Subway Station. Quick access to Highway 401 is also just minutes away by car. The building also offers plenty of underground visitor parking. (id:61215)
318 - 168 Simcoe Street
Toronto, Ontario
Tridel Built 'Qwest' Condo, ideally located at University & Richmond in the heart of downtown Toronto. Functional and spacious layout with new flooring (2024), fridge (2025), washer & dryer (2025). Enjoy first-class building amenities including a stylish lobby with 24-hr concierge, rooftop terrace with BBQ, party room, exercise centre, sauna/jacuzzi, TV lounge, billiards room, and more. Short-term rentals (Airbnb) permitted an excellent option for investors. Perfectly situated steps to Queen Subway, the Financial & Entertainment Districts, theatres, shopping, dining, universities, and easy highway access. Condo fees include all utilities One parking space + one locker included. (id:61215)
276 Greenfield Avenue
Toronto, Ontario
Welcome to 276 Greenfield Ave! This beautifully appointed 2 storey custom home was built in 2006 and is ideally situated in the sought after Willowdale East Community! It boasts an excellent 93 Walk score with convenient access to transit nearby! *Enjoy all the benefits of North York with the urban amenities of Bayview Village, Empress Walk, Yonge Street dining, easy access to Highway 401, walkable to grocery stores, parks, schools, and other local amenities at your doorstep! *This property has been extremely well maintained and features 3 plus 1 bedrooms, 4 bathrooms, and a finished basement with garage access and multiple walkouts! Perfect for someone downsizing or a young family entering into a high demand area with top rated schools that include Earl Haig SS, Hollywood PS, and St Gabriel CS! (id:61215)
2310 - 19 Bathurst Street
Toronto, Ontario
This Beautifully Designed 1-Bedroom + Den Condo Offers Unmatched Downtown Living With Breathtaking Eastern Views Of The Iconic CN Tower And The Shimmering Waters Of Lake Ontario. Built In 2020 And Impeccably Maintained, This Bright, Modern Unit Features Approximately 590 Square Feet Of Thoughtfully Crafted Living Space, Highlighted By An Open-Concept Layout That Extends Seamlessly Onto A Private Balcony-Perfect For Taking In The Dynamic Cityscape. The Sleek Kitchen Is Outfitted With High-End Built-In Appliances, Stylish Cabinetry, And Smart Storage Solutions, Including Lazy Susan Pull-Outs, While The Fully Tiled Bathroom Provides A Serene, Spa-Like Retreat. With Elegant Finishes Throughout And The Advantage Of Low Maintenance Fees, This Home Is Ideal For First-Time Buyers, Professionals, Or Investors. Nestled In The Heart Of A Highly Coveted Waterfront Community, It Places You Steps From Essential Conveniences Like Loblaws, Farm Boy, LCBO, Starbucks, Shoppers Drug Mart, And The Toronto Public Library, With World-Class Destinations- Including The Well, The Waterfront, Stackt Market, Parks, And Excellent Transit Options- Right At Your Doorstep. Don't Miss This Incredible Opportunity To Own A Premium Piece Of Downtown Toronto Living! (id:61215)
1003 - 256 Doris Avenue
Toronto, Ontario
***Mckee/Earl Haig School District*** Excellent Location In The Heart Of North York. Open Concept Layout, Modern Kitchen With Granite Counter Top, Bathrooms W Granite Counter, Large Balcony, Top Vanities, Building W/24 Hr Concierge,Exercise Room,Sauna,Party Rm,Visitor Parking. Walk To N.Y Center, Shops,Subway,Loblaws/Metro Grocery Store,Restaurants,Movie Theater, Library. **EXTRAS** All Existing Light Fixtures Belong To Landlord, Fridge, Stove, Built-In Dishwasher, Washer & Dryer (id:61215)
28 Dale Avenue
Hamilton, Ontario
Fantastic opportunity to own a fully renovated, accessible and legally converted Residential Care Home in prime Stoney Creek! This turnkey investment not only offers great income potential but also makes a meaningful difference in the community, with immediate operation possible for independent living, low care, or maximizing revenue with a higher level of care (see supplements). Capable of generating well over $200,000 in net operating income, this customizable asset carries reasonable operating expenses and sits in a beautiful residential neighbourhood within walking distance to parks, grocery, pharmacy, medical centers, Starbucks, and more. Offering 6 bedrooms (3+3), 2 full bathrooms, 2 kitchens and a generous 75x100 lot with a large, private backyard, 28 Dale Avenue could be the next address in your commercial portfolio with the potential to generate a cap rate well into the double digits! Renovated top to bottom with wheelchair accessibility in mind, it includes a vertical lift at the main entrance, tilt mirrors and grab bars in bathrooms, widened doorways, no transition flooring, remote-control blinds, plus external waterproofing and replacement of basement clay pipes. Permitted approvals are also in place to convert the existing garage (with optional interior lift) into 450 sq ft of additional living space, perfect for a long-term tenant or on-site care provider. Adding further flexibility, the property is also available for rent with the main floor offered at $3,000/month plus 60% of gas, water, and hydro, and the lower level at $2,000/month plus 40% of gas, water, and hydro. All development fees for the conversion have been fully paid ($77,000 value), making this a rare chance to acquire a hassle-free, income-generating property with endless options for returns in a prime location. (id:61215)
1076 Spears Road
Fort Erie, Ontario
Prime Commercial Space for Lease C3 Zoning High-Traffic Location in Fort Erie! Looking to grow your business in a vibrant, high-visibility area? This versatile C3-zoned commercial space offers endless possibilities perfect for a retail shop, salon, bakery, café, professional office, or specialty service business. Located on a busy thoroughfare with excellent exposure and steady drive-by traffic, this property provides the visibility and access every business needs to thrive. The flexible layout allows for easy customization to suit your vision. C3 zoning permits a wide variety of commercial uses, giving you the freedom to launch or expand your business without limitations. (id:61215)
131-139 Niagara Boulevard
Fort Erie, Ontario
Calling all investors! Welcome to 131-139 Niagara Boulevard, an approximately 14,000 sq. ft. mixed-use building offering incredible flexibility and growth potential under CMU6-612 zoning with the ability to expand up to 5 storeys. This solid concrete-and-brick structure is built to last, with the main utilities trunk line running through the center for ease of future modifications, and its ideally positioned on Niagara Boulevard with excellent visibility, close to major amenities, and even offering river views from select areas of the building. The property currently features 4 main floor commercial units (3 currently being rented) and 3 residential units, while a large back room and an abundance of additional space throughout the building allow for endless expansion possibilitieswhether thats more residential units, retail space, storage, or custom business use. Notably, a section of the building has been professionally built out and equipped as a recording studio, complete with specialized infrastructure that offers a unique opportunity for music, media, or production businesses to thrive, or for investors to capitalize on niche rental demand. Combined with a good-sized section of the lot available for parking, this is truly an investors dream and a rare chance to secure a high-value asset in a thriving area. This Property CAN BE SOLD AS A PACKAGE WITH 155 Niagara Boulevard (PIN: 644730148) and PT LT 2 Niagara Boulevard (PIN: 644730149). ALL THREE (3) PARCELS WOULD BE BEING SOLD TOGETHER FOR $3,500,000.00. (id:61215)
167 Loyalist Drive
Welland, Ontario
Nestled on a massive lot in a quiet and mature North Welland neighbourhood, this charming 4-level sidesplit has plenty to offer. Highly desired centralized location zoned for great schools, and close to all amenities. This corner lot provides lots of space for the entire family. Walk up to a huge covered front porch into your main floor, greeted by a large living room area that turns into a formal dining room, then the kitchen. Original kitchen is in amazing shape, plus extra space for eat-in functionality. Patio doors lead directly to a huge concrete patio in the backyard. Up a few stairs to the upper level, which holds 3 generous sized bedrooms, each with a closet and ceiling fan. A 4-piece bathroom as well with a tub/shower combo. Downstairs to the lower level, a 4th bedroom, another bathroom (3-piece), and a cozy family/recreation room featuring a wood burning brick fireplace. Finally, all the way down to the basement, a 2nd kitchen and dining room area! Oak kitchen with plenty of cabinetry and countertop space. Great size dining room could also be used for multi-purposes. Cold room storage. Laundry closet/room. Utility room shows a brand new furnace and updated HWT. Central Vac & Central Air. Roof (2013). Double car garage (attached). Double wide driveway (4cars). Separate entrances (4) - Front Door, Side Door to Garage, Side Door to Lower Level, and Back Patio Door. Lots of square footage in this house to accommodate a large family or multi-generational families. In-law suite capacity - easily convert the lower level to a full 2 bedroom suite! This house has maintained its original charm and character with a high level of care and consideration. Great value in this house, well-maintained, solid build, great layout, supreme neighbourhood, huge lot, and more. Come see for yourself! (id:61215)
89 William Street
Niagara-On-The-Lake, Ontario
Welcome to 89 William Street, a truly exceptional home nestled on a completely private, tree-lined lot backing onto a peaceful creek in the heart of Old Town Niagara-on-the-Lake. Over the past four years, this property has been completely remodeled from top to bottom, inside and out. The transformation includes a sleek new stucco exterior, energy-efficient windows, and professionally designed landscaping that sets the tone for the luxurious living within. Step inside to discover a brand-new gourmet kitchen featuring custom cabinetry, premium appliances, a stunning quartzite waterfall countertop, and elegant designer lighting. The open-concept main floor is filled with natural light and enhanced by warm, contemporary flooring and stylish finishes throughout. Each of the bathrooms has been tastefully updated with high-end fixtures and modern tile work. The lower-level family room provides the perfect space to relax or entertain, with direct walk-out access to a covered patio that overlooks the breathtaking backyard oasis. Upstairs, enjoy your morning coffee or evening wine from one of the private decks, offering tranquil views of the lush, tree-filled surroundings. The outdoor space is truly resort-style, featuring mature landscaping, a soothing water feature, and total privacy with a serene creek just beyond. A spacious double garage and wide driveway provide ample parking and storage options.Despite its secluded feel, this home is just steps from the world-famous shops, restaurants, theatres, and wineries of Queen Street. With every detail thoughtfully updated and no expense spared, 89 William Street offers the rare combination of total privacy, luxury finishes, and walkable access to everything Old Town has to offer. Luxury Certified. (id:61215)
3 Clearview Heights
St. Catharines, Ontario
This beautifully appointed 3+1 bedroom, 2 bathroom bungalow offers the perfect blend of modern comfort and family-friendly living. The open concept main floor creates a seamless flow between the large, modern kitchen and the bright, spacious living room, where soaring high ceilings and expansive windows flood the space with natural light. The thoughtfully designed layout includes three cozy bedrooms, ideal for growing families, and a stunning updated bathroom featuring a beautiful dual vanity and sleek glass shower. The open concept design maximizes space while maintaining distinct living areas for both relaxation and entertaining. The finished basement is truly a showstopper, boasting a large recreation room with its own separate entrance, and a versatile flex room that can easily serve as a home office, guest bedroom, or whatever your lifestyle demands. The lower level is completed with a convenient 3-piece bathroom and bar, making it ideal for entertaining or even conversion to an in-law suite. Step outside to discover your private retreat featuring a large, stunning patio with elegant glass railings overlooking a beautiful inground pool. Newer fencing and mature hedges provide exceptional privacy, creating the perfect sanctuary for summer relaxation and year-round enjoyment. Practical features include an attached garage and storage shed, providing ample space for vehicles, tools, and seasonal items. This exceptional property offers the rare combination of move-in ready comfort, entertaining potential, and investment opportunities all in one of Thorold's most desirable locations. Don't miss this opportunity to call Burleigh Hill home! (id:61215)
128 Haines Drive
Caledon, Ontario
Custom-Built Luxury Home Completed In 2023 By Owner With All Permits Closed. Nestled In The Quiet Neighbourhood Of Bolton, This Exceptional Residence Features 4+2 Bedrooms And 5 Bathrooms With Superior Finishes Throughout. Exterior Showcases Fluted Composite Panelling, Stucco, And Brick Veneer For Long-Term Durability And Modern Appeal.The Thoughtfully Designed Layout Includes A Chef's Kitchen With Culinary-Grade Appliances, Porcelain Counters, And A Private Walkout Balcony. The Lower Level Offers A Separate Walkout Flooded With Natural Light, Creating Seamless Indoor-Outdoor Living.Boasting Two Full Kitchens-Perfect For Multi-Generational Living Or Extended Family-And Three Laundry Rooms, This Home Combines Functionality With Elegance. Spacious Principal Rooms, Heated 1.5-Car Garage, And Every Detail Considered.All City-Approved Design Drawings Available Upon Request.Your Dream Home Awaits - 10+++++ A Must See! Make Your Appointment Today!PRICE CHANGE - SELLERS ARE MOTIVATED! (id:61215)
8 Wilmot Road
Brantford, Ontario
Assignment Sale! Stunning 4 Bedroom Detached Home by Empire Communities on a premium 42 lot backing onto greenspace in the highly sought-after Wyndfield community of Brantford. The popular Whitestone Elevation B model offers approximately 3,100 sq. ft. of living space with over $30,000 in premium upgrades. The main floor features 9 ft ceilings, hardwood floors, upgraded oak staircase, and upgraded flooring throughout. The gourmet kitchen showcases upgraded cabinetry with pots & pans drawers, pantry, built-in soap dispenser, granite countertops, upgraded backsplash, stainless steel appliances, water line, and gas line for stove. The open-concept layout includes an eat-in breakfast area, great room/living room, private home office/den, powder room, garage man door entry into the home, and a separate formal dining room that has been fully enclosed with privacy doors, offering flexibility as an additional bedroom with potential to convert the main floor powder room into a full bathroom with shower. Walk-out to the backyard from the kitchen through sliding patio doors with serene greenspace views. Upstairs, the primary bedroom boasts a luxurious 5-pc ensuite and large walk-in closet. The second bedroom features a private 4-pc ensuite, while the third and fourth bedrooms share a 4-pc Jack & Jill ensuite, all upgraded with granite counters. A second floor laundry room adds convenience. Additional highlights include 200 AMP service, central air conditioner, humidifier, EV rough-in in garage, exterior pot lights, Energy Recovery Ventilator (ERV), and upgraded mechanicals. The basement comes with a 3-pc rough-in and separate laundry hook-up, offering excellent potential for customization. This family-friendly neighbourhood is surrounded by parks, schools, walking trails, and playgrounds, making it ideal for growing families. Everyday conveniences are close by with grocery stores and shopping! (id:61215)

