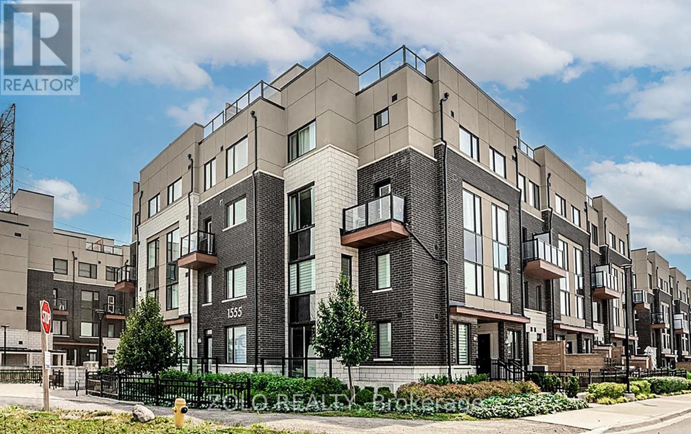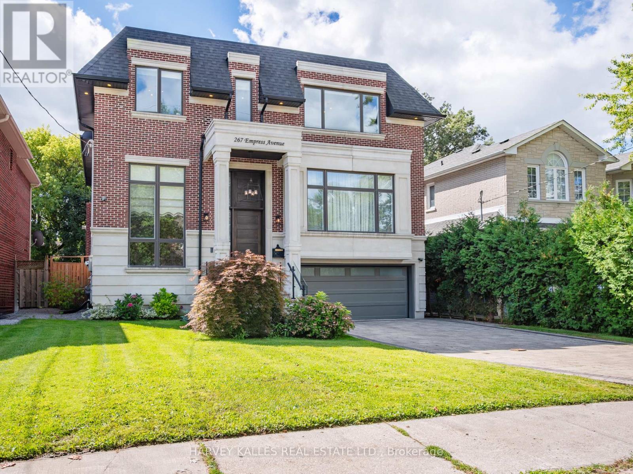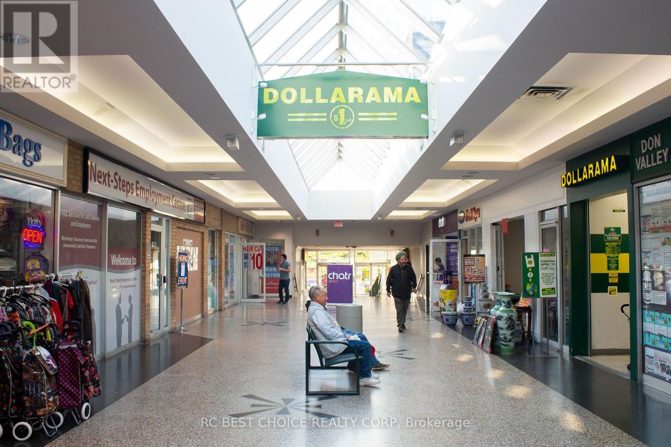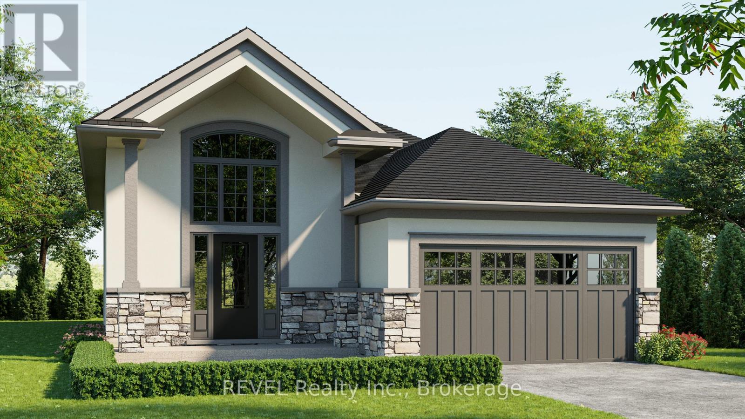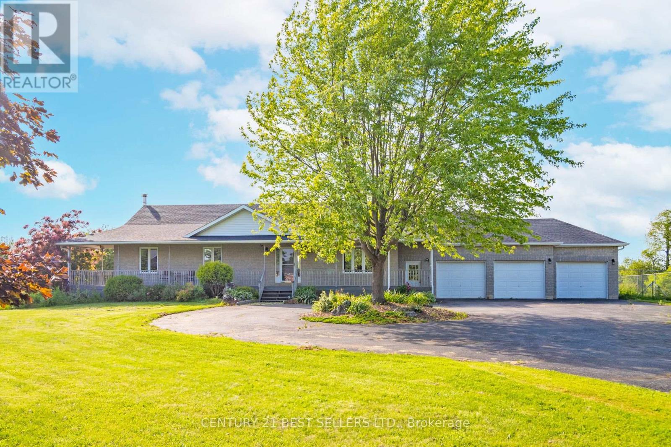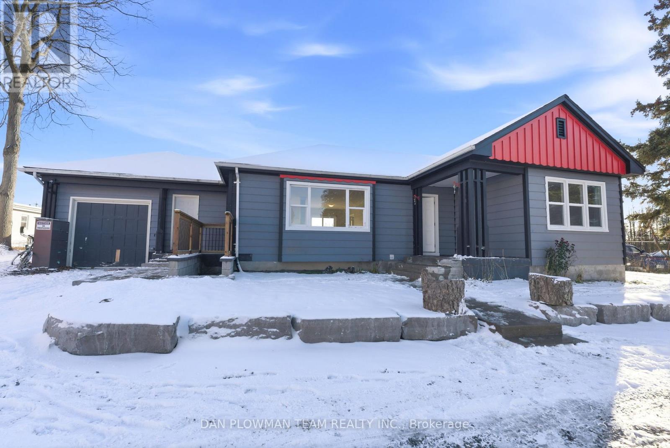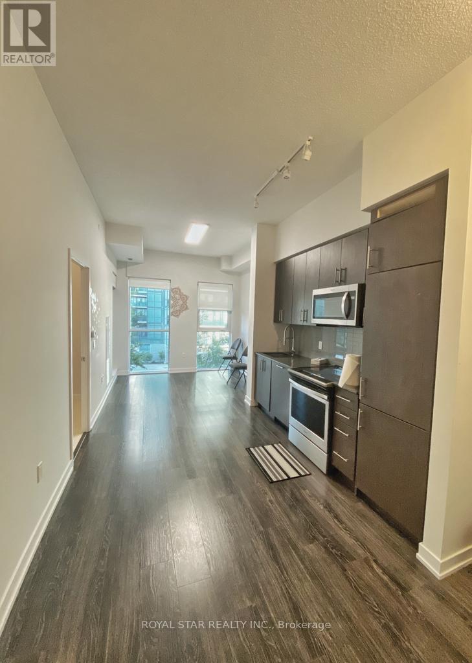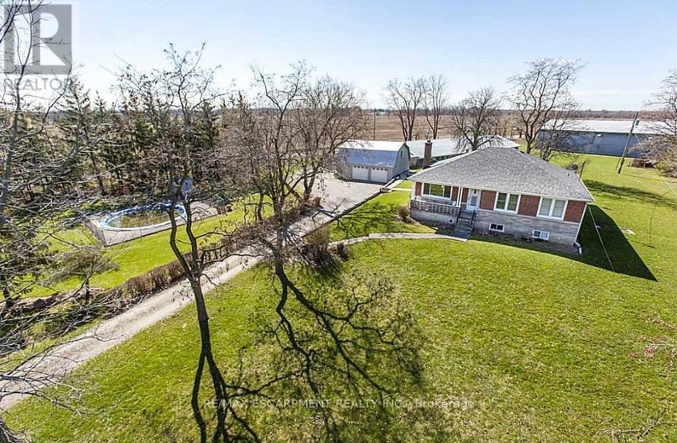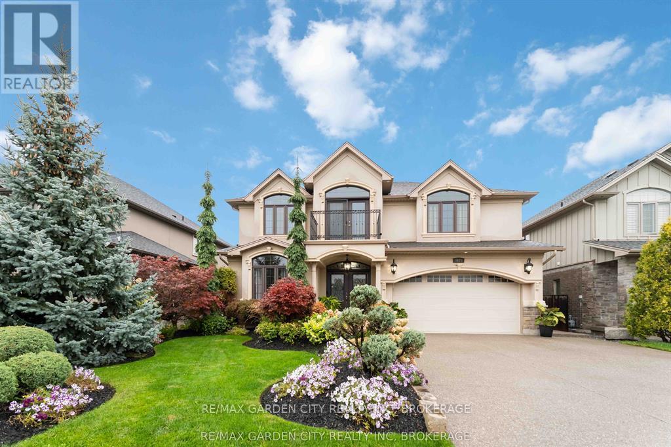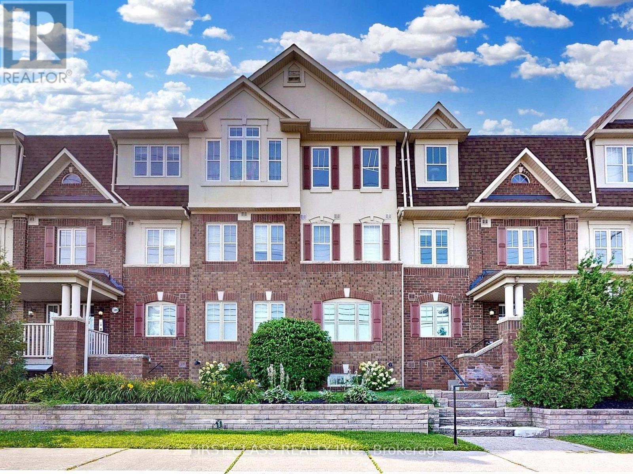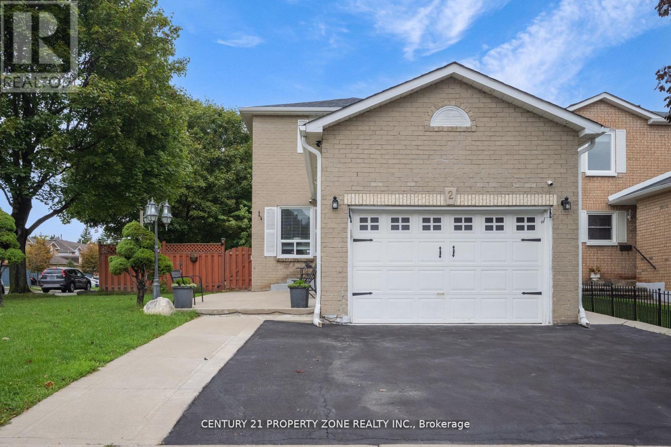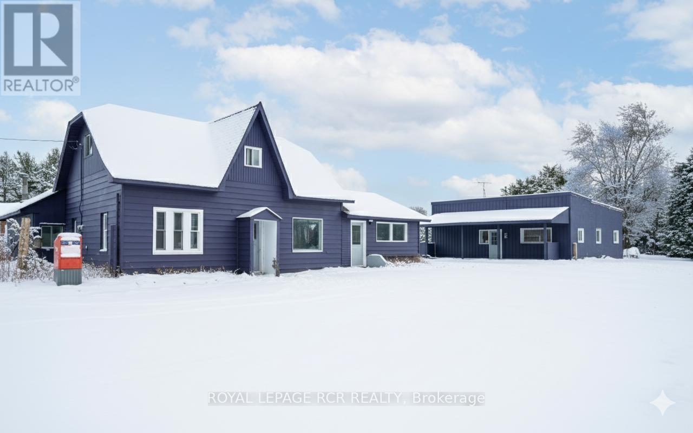Team Finora | Dan Kate and Jodie Finora | Niagara's Top Realtors | ReMax Niagara Realty Ltd.
Listings
218 - 1555 Kingston Road
Pickering, Ontario
Welcome to this beautiful stacked townhouse by Marshall Homes in Pickering's sought-after Center Point Towns community. This stylish home offers a bright open-concept layout featuring a modern bright kitchen with center island, stainless steel appliances, and a double sink, flowing into a cozy living area with laminate flooring and a balcony with sunny east exposure. The upper level offers a spacious primary bedroom boasts his-and-hers closets and a 4-piece ensuite, while the second bedroom includes a large window & double-door closet. Enjoy the convenience of a second full bath and in-unit laundry. Step up to the large sun filled private rooftop terrace with gas BBQ hookup, privacy fencing, hose bib, and plenty of room to relax or entertain. Close to GO Transit, Hwy 401, shopping, restaurants, and more. A perfect turnkey home in a vibrant location! (id:61215)
Bsmt - 267 Empress Avenue
Toronto, Ontario
Beautiful Self Contained 1 Bedroom & 1 Bath Walk-Out Basement Unit in the Heart of Willowdale East Neighbourhood. This Luxury Home Basement Unit Offers Spacious Open Concept Layout, Lots of Natural Lights, Fireplace, New S/S Appliances, 3PCS Washroom & Ensuite Laundry. Highly Desirable Location Close To Premium Schools Including Hollywood P.S & Earl Haig S.S, All Amenities, Walking Distance To Subway, TTC, Ymca, Bayview Village Shopping Centre, Restaurants and So Much More. (id:61215)
5b - 3030 Don Mills Road
Toronto, Ontario
Located in the well-established Peanut Plaza, this vacant ground-floor commercial unit offers 1,230 sq.ft. of versatile space in one of North York's most active retail destinations. Surrounded by high-rise apartments, schools, offices, and major retailers, the plaza benefits from steady pedestrian and vehicular traffic throughout the day. This established shopping centre is anchored by Tone Tai Supermarket, Beer Store, Bank of China, IDA Drug Mart, Dollarama, and McDonalds. It also features a carefully selected mix of needs based retailers and service providers creating a constant draw of consumers to the shopping centre. Abundant surface parking throughout the plaza makes short stops and repeat visits effortless. With convenient access from both Don Mills Road and Van Horne Avenue, and close connections to TTC bus routes, this unit provides excellent visibility and accessibility-ideal for a wide range of retail, service, or office uses. (id:61215)
1186 Uppers Lane
Thorold, Ontario
TO BE BUILT !!!!!!!! MULTIPLE ELEVATIONS AVAILABLE . ( HUGE SAVINGS) ATTRACTIVE INCENTIVES TO QUALIFIED FIRST TIME HOMEBUYERS!! High-quality home by Rogers Homes, one of Niagara's most reputable local builders. Designed with intention and built to last. Flexible layout offering the option of a fully finished basement with separate entrance, ideal for a 1- or 2-bedroom accessory suite-perfect for multi-generational living or rental income. Main floor features 2 bedrooms, 2 baths, and an open-concept design with upgraded finishes. Kitchen offers quartz countertops, custom cabinetry, and a large island that flows into dining/living areas. Bright, modern, and customizable to suit your lifestyle. (id:61215)
14 Pioneer Ridge Court
Essa, Ontario
Nestled at the end of a cul-de-sac, this executive bungalow ranch sprawls over 5.4 acres of lush land, offering serene privacy amongst a country setting. There is over 3,400 sqft of finished living space, featuring 4 spacious bedrooms, 3 full baths, a fully finished basement & an open-concept design ideal for hosting & comfort. The impressive oversized 3 car garage provides inside entry & additional storage. The backyard offers a 53' x 16' expansive deck, propane hookup, gazebo & pool that sets the stage for grand outdoor entertainment or tranquil moments soaking in the scenery. An enchanting orchard & gardens promises seasonal delights, while private trails beckon for ATV, dirt bike or horseback adventures. There is also a fire pit to gather around the crackling flames for memorable evenings under the stars. This is a rare opportunity to own acreage with privacy & community connectivity, closely located to schools, shopping centers, restaurants, Barrie, HWY 400 & HWY 89.**See Video** (id:61215)
121 Dorset Street E
Port Hope, Ontario
This Home With C2 Zoning Offers A Versatile And Dynamic Investment Opportunity, Perfectly Positioned For Both Residential And Commercial Uses. The Spacious Layout Includes A Three-Bedroom, Two-Bathroom Unit On The Upper Floor, Ideal For Families Or Professionals Seeking Comfort And Convenience. The Lower Level Features A Two-Bedroom Unit With A Shared Bathroom, Perfect For Roommates Or As A Rental Opportunity. Additionally, The Bachelor Suite At The Back Provides An Excellent Option For Guests Or As A Potential Short-Term Rental. The Expansive Lot, Measuring 110.07 By 197.62 Feet, Boasts Over 15 Parking Spaces, Making It An Attractive Option For Businesses That Require Ample Parking For Clients Or Employees. The Layout Is Perfect For Multi-Generational Families, Allowing For Privacy While Still Being Close To Loved Ones. With Three Separate Living Units, You Could Generate Significant Rental Income, Catering To Long-Term Tenants Or Short-Term Stays. The Bachelor Suite Can Serve As A Private Office, While The Upper Unit Can Be Transformed Into A Stylish Workspace Or Co-Working Area For Local Entrepreneurs. The C2 Zoning Allows For Various Commercial Uses, Such As A Boutique, Café, Or Professional Services Office, Taking Advantage Of The High Visibility And Accessibility. Utilize The Expansive Parking And Outdoor Areas For Community Events, Workshops, Or Pop-Up Markets, Attracting Local Residents And Businesses. Transform The Bachelor Suite Or Lower Unit Into A Vibrant Art Studio Or Creative Workspace, For Local Artists And Creatives. This Home Not Only Offers A Comfortable Living Environment But Also Presents Endless Possibilities For Investment And Community Engagement. (id:61215)
621 - 4055 Parkside Village Drive
Mississauga, Ontario
Beautiful Corner Condo Unit In The Heart Of Mississauga With 10ft Ceilings And Panoramic Floor To Ceiling Windows. Walking Steps Away From Square One And Bus Terminal. The Building Is Newly Built With All The Major Amenities And 24/7 Security & Concierge. This Spacious And Corner Unit Is Not Carpeted And Has 2 Bedrooms & 2 Bathrooms With An Open Balcony And Ensuite Laundry. (id:61215)
226 Carluke Road E
Hamilton, Ontario
Ideally located, Incredible Ancaster Investment Opportunity. Rare turn key pet care facility tied to Celebrity dog trainer Sherri Davis with loyal clientele base & minutes from Hamilton Airport. A picture perfect setting situated on stunning 9.5 acre triangular corner lot on sought after Carluke Road E. The 45' x 125' detached outbuilding is currently set up for 28 indoor / outdoor kennels, pet grooming area, and room for business expansion. The 45' x 150' second outbuilding includes heated upper level set up for dog training and main level with concrete floor that is used for storage. The property also includes a beautifully updated 4 bedroom Bungalow with multiple updates throughout, great curb appeal, extensive concrete patio, & above ground pool. Conveniently located minutes to Ancaster, Mt. Hope, 403, Linc, & Red Hill. A transferable City of Hamilton kennel license is available with the sale making this an Irreplaceable package. Live, work & grow your business, brand, & Lifestyle. (id:61215)
8625 Angie Drive
Niagara Falls, Ontario
This Custom built by Weins Construction 2-story balances luxury, comfort and wow factor. From the ornate stucco and brick exterior , the high end interior finishes, finished lower level and stunning landscaping this home is sure to impress. The kitchen is a chefs dream complete with butler pantry, center island and flows effortlessly to a spacious dining area and cozy living room with fireplace. Elegance abounds in the formal dining room, and a family room completes the main floor. Upstairs you will find a large master bedroom with en-suite and 3 additional bedrooms , 2 with jack and jill bathroom and sun-filled office. Finished basement complete with wet bar. Hardwood floors throughout, granite counters and 9 ft ceilings are just a few of the finishes in this beauty. Perfectly located close to all amenities, schools and QEW. (id:61215)
2 - 595 Dundas Street W
Mississauga, Ontario
Welcome to this bright and spacious end-unit townhome featuring 2 bedrooms plus a versatile den, for a home office or guest space. 2+1 Bedroom End-Unit Stacked Townhome in a Highly Sought-After Complex! The open-concept family room offers plenty of natural light and walks out to a large private terrace, ideal for BBQs and entertaining friends and family.The primary bedroom includes his-and-hers closets, while the second bedroom showcases a stunning south-facing view of the Toronto skyline. Enjoy the convenience of direct garage access, with 2 parking spaces (1 garage + 1 driveway) and plenty of visitor parking for your guests.Located in a prime neighbourhood, steps to the community centre, and minutes from Hwy 403, QEW, GO Station, UTM, Square One Shopping Centre, Home Depot, and Loblaws. This well-maintained complex offers comfort, convenience, and a vibrant community lifestyle. (id:61215)
2 Cortez Court
Brampton, Ontario
!!Great Location-Northwood Park!! Yes! It Is Truly Show Stopper, Absolutely Gorgeous Home Pride to Own This Super Clean Fully upgraded 3+2 bedrooms, 4 washroom And Plus Room For Office home with Legally Fully Finished 2 Bedrooms Basement with Separate Entrance. This Property featuring A Brand-new Roof, Pot lights and New flooring, The Rear deck is Covering with awning.Bright, spacious layout with dining, and family rooms, Modern Kitchen with Quality Appliances, and elegant circular staircase with iron pickets. Enjoy a Huge Backyard and party-size deck. Legal basement suite offers great Potential. IT is Situated on a corner lot And Walking distance to schools, Parks, places of worship And Very Convenient to Public Transport. A must-see.Note: The tenant is responsible for all utility bills and for maintaining the backyard, including cutting the grass and removing snow. (id:61215)
2,3 - 062406 County Rd 3
East Garafraxa, Ontario
This commercial property for lease offers a prime opportunity with CG zoning, allowing for a wide range of commercial uses in recently renovated buildings with lots of parking and yard space. Situated on a high-traffic road between Fergus and Orangeville, the property ensures excellent visibility and exposure, ideal for any business venture. The property consists of two separate units, providing flexibility to lease one or both, depending on your business needs. Unit 2 with approximately 1,212.5 sq ft and Unit 3 with approximately 604.09 sq ft. Whether you're looking to expand your current operation or start something new, this location offers the perfect combination of convenience and high exposure for success. (id:61215)

