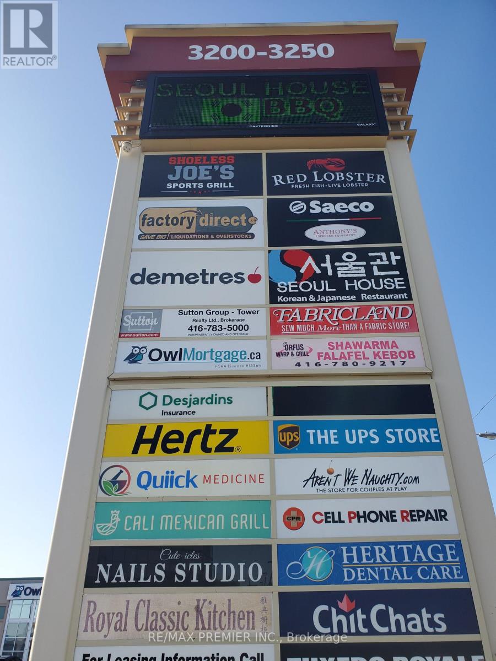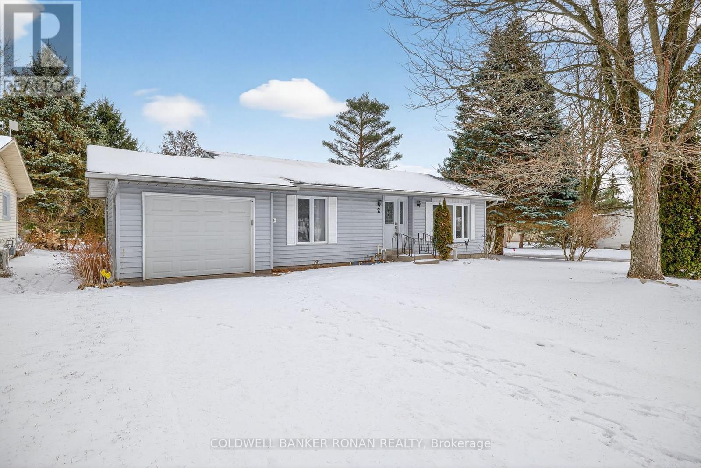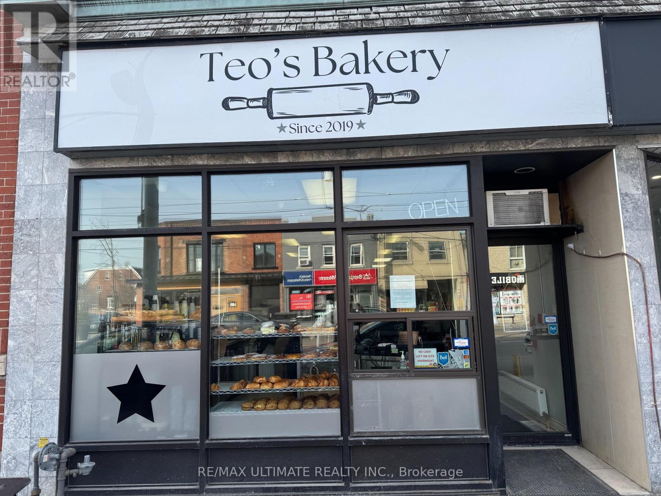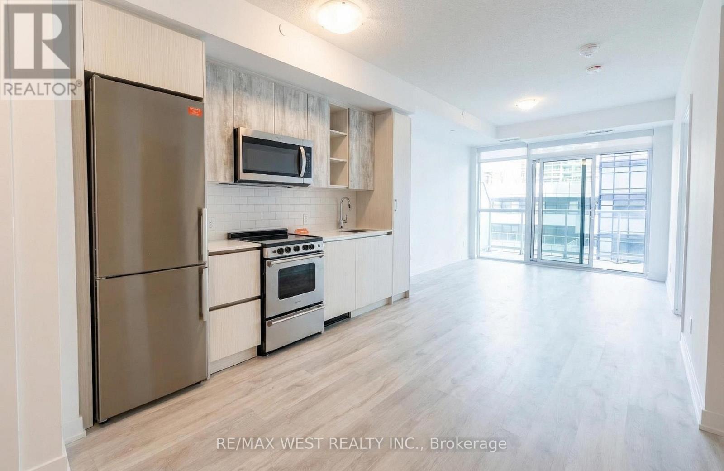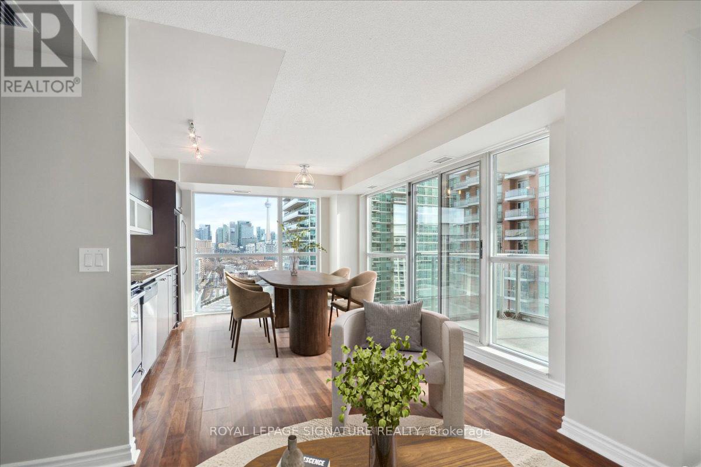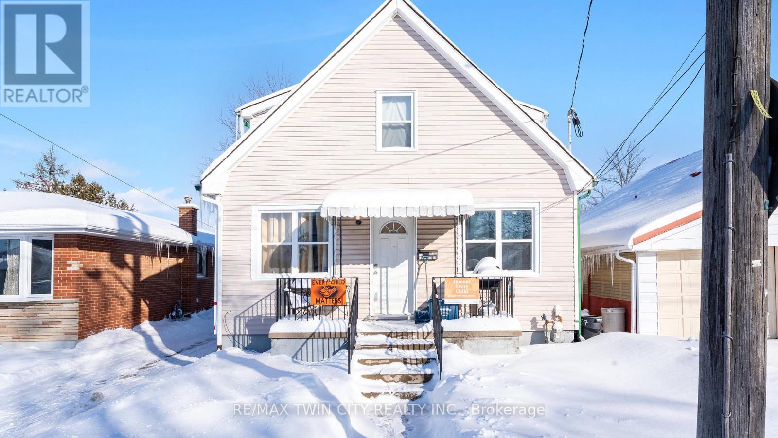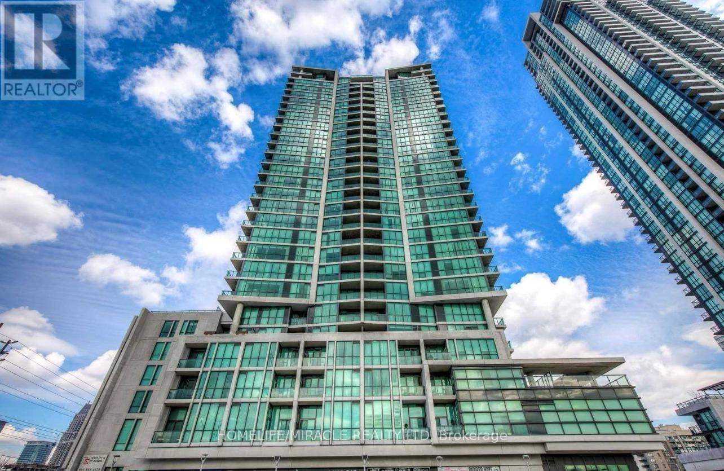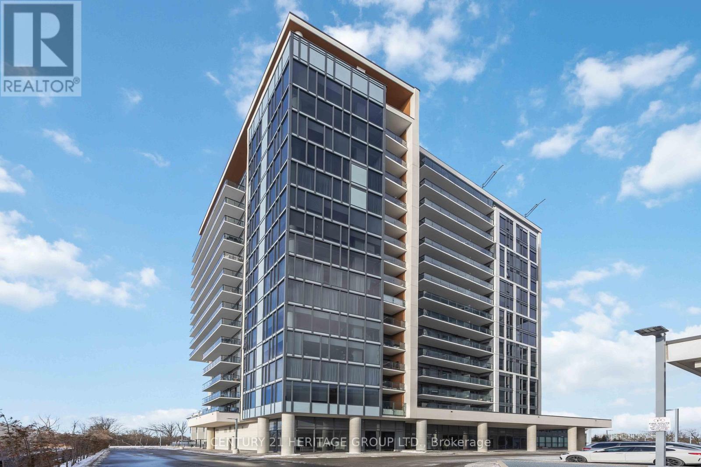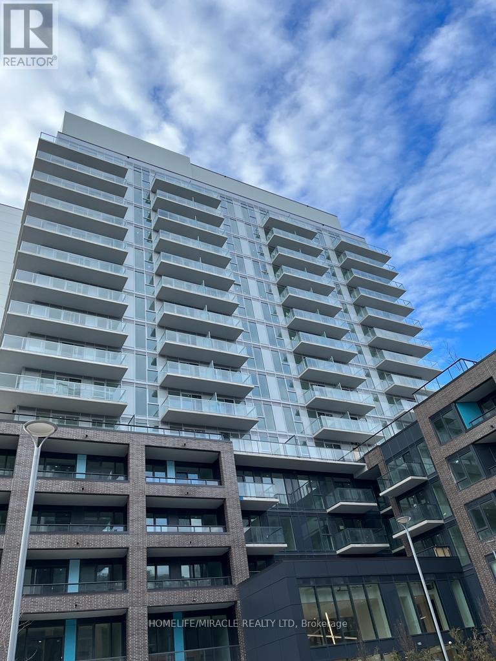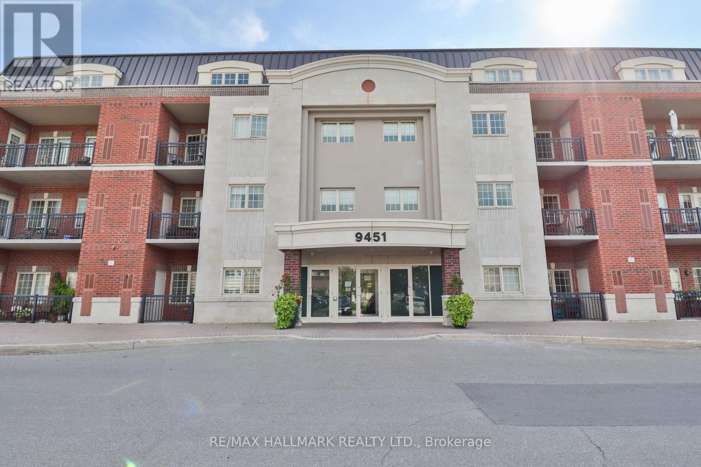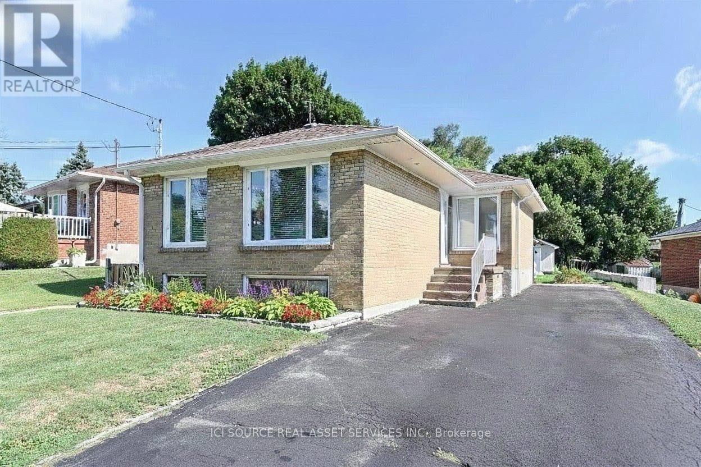Team Finora | Dan Kate and Jodie Finora | Niagara's Top Realtors | ReMax Niagara Realty Ltd.
Listings
11 - 3200 Dufferin Street
Toronto, Ontario
Prime retail space*Functional layout*wide store front*Abundance of natural light*Prominent store front signage*Pylon space available*Rear main door for convenient shipping and receiving*suitable for retail, showroom, professional, medical and/or related uses*Located in a busy plaza with 50,000 sq.ft. office building, Red Lobster, Shoeless Joe's, Greek Restaurant, Korean Restaurant, Cafe Demetre, UPS, Desjardins Insurance, Wine Kitz, Edible Arrangements, Pollard Windows, Nail Salon, Dental, Hair Salon, SVP Sports and more*Established trade area surrounded with a mixed use of office, retail, and industrial*strategically located between 2 signalized intersections with high pedestrian and vehicular traffic*multiple ingress and egress from 3 surrounding streets*Located approximatley 1 km south of Yorkdale Mall. (id:61215)
5 Gregory Avenue
Collingwood, Ontario
Fantastic Opportunity in the Heart of Collingwood - Beautiful Freehold Townhome! Welcome to this spacious and well-maintained 3-bedroom, 3-bathroom townhome in the highly sought-after Blue Fairway community-perfect for personal living or as an investment property! Ideally located just minutes from downtown Collingwood, this home offers easy access to golf courses, skiing, Georgian Bay, and scenic trail systems-making it a dream location for outdoor enthusiasts and year-round enjoyment. Step inside to find: A bright, open-concept layout, Main floor laundry for added convenience An attached single-car garage with inside entry A generous primary bedroom retreat with 4-piece ensuite shower, upgraded Quartz kitchen countertops and upgraded washrooms. Enjoy access to premium community amenities including a heated in-ground pool, fitness room, and ample visitor parking. Whether you're a first-time homebuyer, downsizer, or looking for a stylish starter home, this property checks all the boxes. Seller will not refuse any reasonable offer. Don't miss this excellent opportunity-book your showing today! (id:61215)
2 Balsam Court
New Tecumseth, Ontario
Enjoy the wonderful lifestyle offered at Tecumseth Pines. This well-maintained 2-bedroom, 1-bathroom home is located in a quiet land-lease adult community just off Highway 9, minutes to Tottenham and centrally positioned between Bolton, Newmarket, and Orangeville. The functional layout features a full basement and a convenient 1-car garage. Residents enjoy access to an exceptional recreation centre complete with an indoor pool and sauna, tennis/pickleball courts, an exercise room, games room, library, and multipurpose space. Neat, tidy, and move-in ready-welcome home! Monthly land-lease fees: approximately $1189.21 (land-lease, property taxes, community, maintenance), water metered and quarterly billed. (id:61215)
2897 Lake Shore Boulevard W
Toronto, Ontario
PARTY IN THE FRONT, BUSINESS IN THE BACK. Long-standing and popular bakery retail and production location featuring the best cookies in Canada! Recipes and training can be included in this turn-key operation featuring top of the line specialty baking equipment, multiple walk-in fridges, truck-level rear delivery door and plenty of production area to grow wholesale and support multiple accounts. Retail area perfect for takeout and display. Tons of storage and refrigeration to accommodate a large catering operation. Competitive rent includes an area currently subleased to another restaurant to reduce overall costs. Take on this established business with ample opportunity for growth and training from experienced operators. (id:61215)
419 - 251 Manitoba Street
Toronto, Ontario
Welcome home to this stunning 1-bedroom + den suite at Empire Phoenix Condos. This beautiful unit features a spacious living area, a large balcony, and a versatile den that can be used as a junior bedroom or a comfortable work-from-home office. Conveniently located near amazing parks and great restaurants, you'll enjoy everything Etobicoke has to offer. Take advantage of exceptional amenities, including an outdoor terrace with BBQs and an outdoor pool, a fitness centre, a spa, and steam room, shared workspace, Grand Avenue Park, and 24-hour concierge service. (id:61215)
1410 - 100 Western Battery Road
Toronto, Ontario
A Proper 2 Bed Corner Beauty with a Split Floor Plan & Sensational Views! Prepare to be captivated by breathtaking, postcard-worthy views of both Lake Ontario and the iconic CN Tower from not one, but two expansive balconies, an exceptional feature that sets this corner unit apart. Inside, the thoughtfully designed split two-bedroom layout maximizes space with zero wasted square footage, offering functionality, style and three separate walk-outs. The modern eat-in kitchen features granite counters, subway tile back splash and full-sized stainless steel appliances. With floor-to-ceiling windows lining the entire southern and eastern wings of this unit, enjoy a full-sized dining table, work-from-home set up and entertainment configuration with room to spare. Each well-appointed bedroom boasts floor-to-ceiling windows, generous closet space and direct balcony access, creating a seamless blend of indoor-outdoor living. Floor-to-ceiling windows frame panoramic skyline vistas, flooding the living space with natural light and showcasing Toronto's dynamic cityscape. Smart Layout: The split-bedroom design ensures privacy and comfort, with both bedrooms featuring walk-outs to the balconies perfect for morning coffee or evening relaxation. Situated in the lively Liberty Village, you'll have premier access to trendy cafes, restaurants, boutiques, and green spaces, with the best of Toronto just steps from your door.This remarkable suite offers the perfect balance of cosmopolitan living and serene retreat. Includes a storage locker! World-Class Amenities in 3x Buildings: 3x Gyms, Indoor Pool, Whirlpool Hot Tub & Steam Rooms, Landscaped Outdoor Lounge Area with Bbq's, Sports Lounge with Billiards Table, Party Room, Theatre Room, Meeting Rooms, Guest Suites & Concierge In 50 Lynn Williams. Steps To Pedestrian Bridge! (id:61215)
1 - 356 Wellington Street
Brantford, Ontario
Cozy 2-Bedroom Basement Apartment in a Great Location on 356 Wellington - $1,875 all inclusive! This 2-bedroom, 1-bathroom basement apartment is a great fit for a young family or someone looking to downsize. The kitchen has plenty of cupboard space, making it easy to stay organized. Plus, it's centrally located, close to all the amenities you need. Come check it out-book a showing today! (id:61215)
1406 - 3985 Grand Park Drive
Mississauga, Ontario
Enjoy Luxurious Living At The Famous Pinnacle Grand Park In The Heart Of Mississauga City Center. This 2 Bedroom 2 Washroom Fully Upgraded Bright & Immaculate Open Concept 831 Sq Ft Condo Features A Large Kitchen With Granite Countertops, Backsplash, 9Ft High Ceiling, Floor To Ceiling Windows, Stainless Steel Appliances, Ensuite Laundry. Minutes Away From Square One Shopping Center, Restaurants, Parks, City Hall, Transit At Your Doorstep, Lavish Amenities And 24 Hrs Concierge, Access To 403 401/Qew, Stainless Steel: Fridge, Stove, Dishwasher, Microwave. Stacked Washer And Dryer, Window Coverings, 1 Parking (P5-63) 1 Locker (P5-17-#124) (id:61215)
201 - 9618 Yonge Street
Richmond Hill, Ontario
WOW! Spectacular 1+1 Unit that must be seen! Superb open concept layout with 9 Feet ceilings, functional den and balcony at this prestigious grand pal condo! All windows floor to ceiling. Modern Kitchen with S/S appliances, tiled back splash, granite counter tops and breakfast island! Upgraded trims, pot lights, custom feature wall, auto blinds, smooth ceiling, stone accent wall and so much more! (id:61215)
114 - 185 Deerfield Road
Newmarket, Ontario
Welcome To The Davis Condos in Newmarket. Unit Features 1+Den, 1 Bath, W/ Balcony. 9' Ceilings. The Open Concept Layout features Laminate Flooring throughout the living areas and Large Windows. The Den in the Property provides flexibility for those who want a Home Office or 2nd Bedroom. The Kitchen features Quartz Countertops with a Complementing Backsplash, and Modern Appliances. The Property Location is unmatched as Residents are in close proximity to a wide variety of Shopping, Dining, Entertainment, and Transit options. Upper Canada Mall is at walking distance, which includes top retailers and a nice food court. Costco and Walmart are also just minutes away. There are plenty of Parks and Trails for Residents to enjoy, such as the Mabel Davis Conservation Area & Fairy Lake Park. Transportation Options are also top notch with Newmarket GO Station, VIVA Blue Line, and Highway 404 just minutes away. Building Amenities include Fitness centre with Cardio/Yoga/Weight Rooms, Meeting Room, Kids Play Zone, Entertainment/ Party Room, Outdoor Terrace and More! (id:61215)
207 - 9451 Jane Street
Vaughan, Ontario
Experience boutique condo living in the heart of Maple in this charming, impeccably maintained low-rise building just north of Rutherford. This spacious 2+1 bedroom suite offers over 1,000 sq. ft. of well-designed living space with a functional layout ideal for everyday comfort. The primary bedroom includes a generous walk-in closet, while the additional bedroom and den provide flexibility for guests, work, or storage. A wonderful opportunity to enjoy a quiet, community-focused building in a prime location. Applicants must be Triple-A tenants and provide a rental application, employment letter, valid ID, and full credit report (id:61215)
Main Level - 74 Tansley Avenue
Toronto, Ontario
Beautiful Bungalow On A Deep Lot (60' X 170') With Many Improvements. Gleaming Flrs, Maple Kit Cabinets, Freshly Painted, Roof & Alum Eaves, Soffit & Fascia . Bathroom, Backyard Gazebo, Interlock Patio & Stamped Concrete, 2 Sheds, Roughed In For Kitchen. Utilities 60% of bills to share. Basement not included. *For Additional Property Details Click The Brochure Icon Below* (id:61215)

