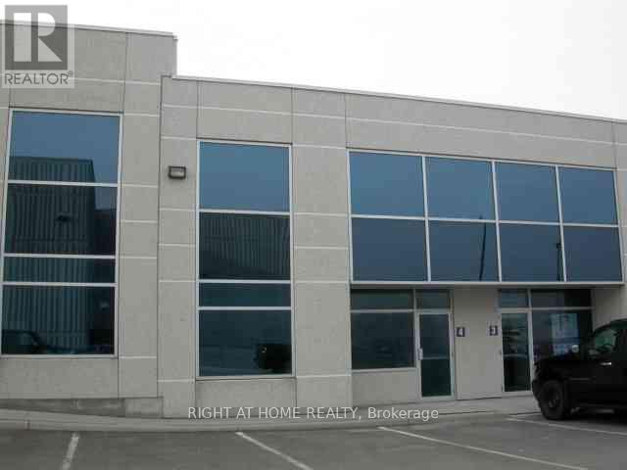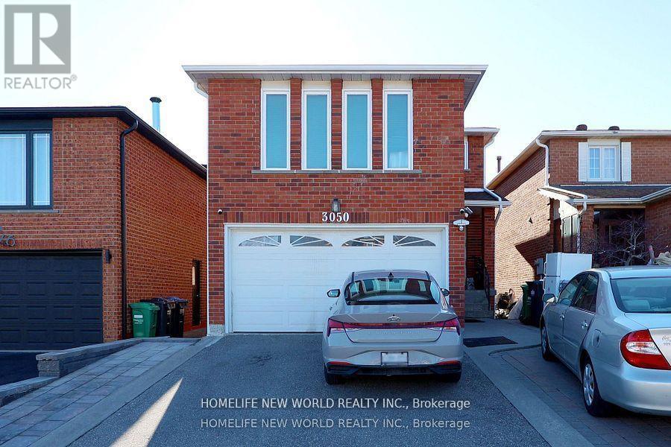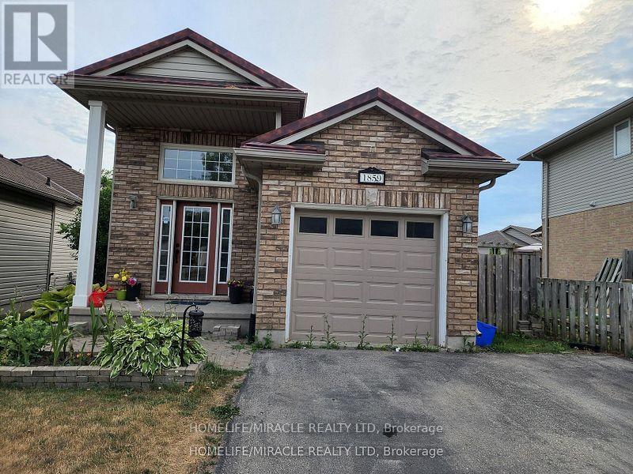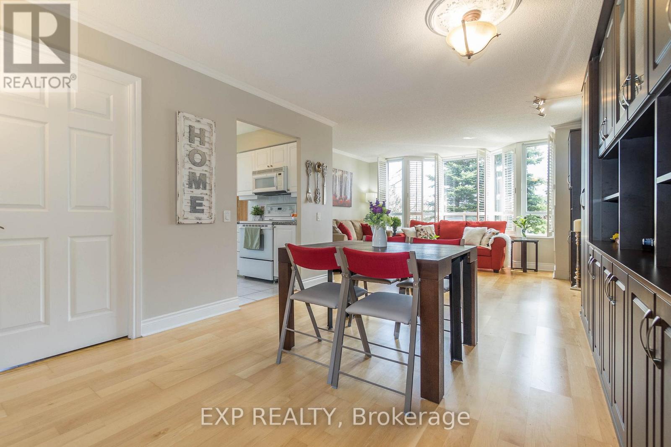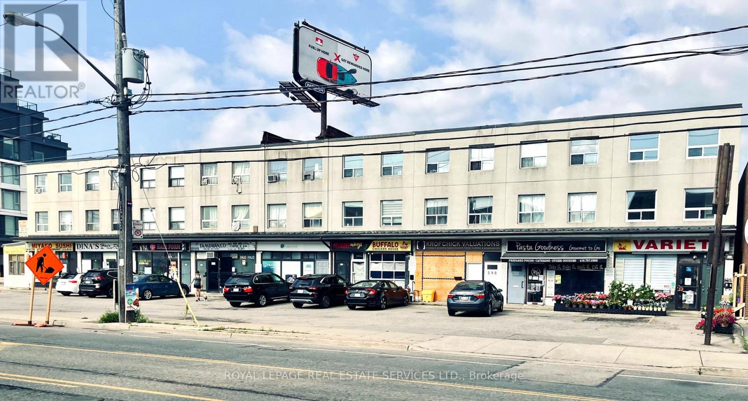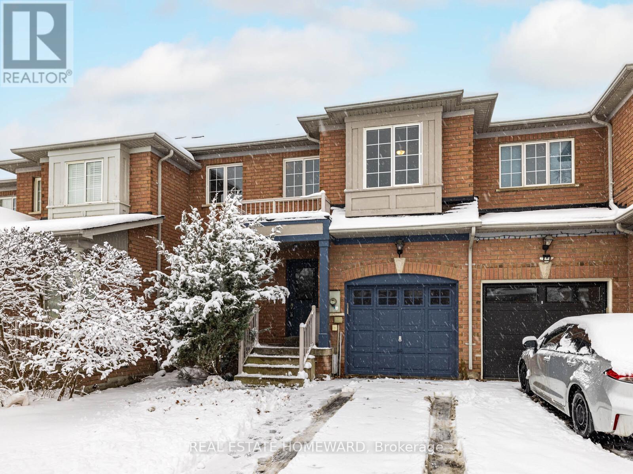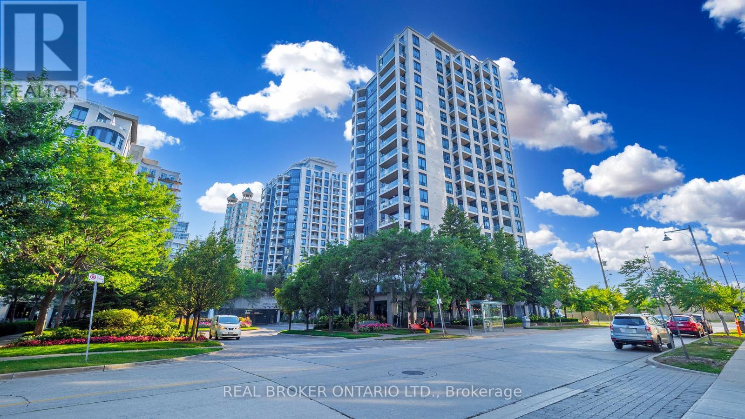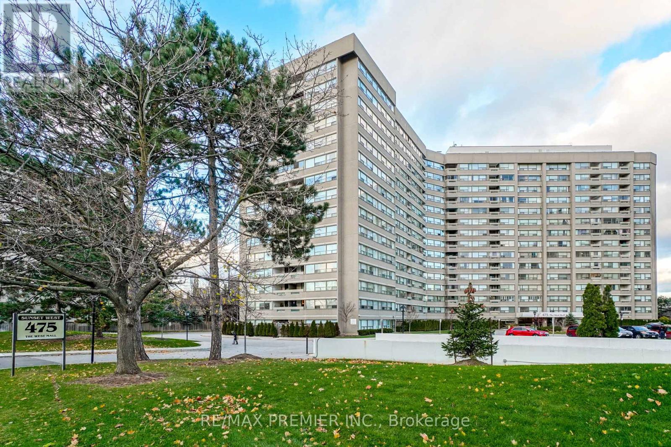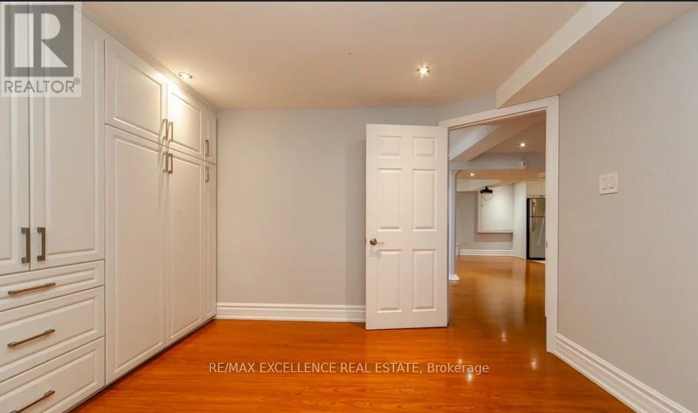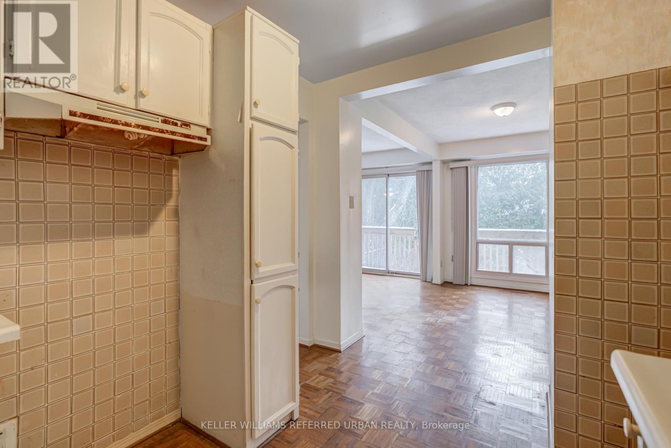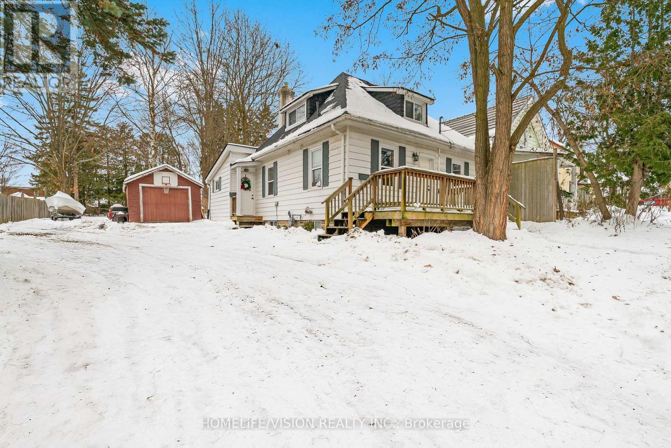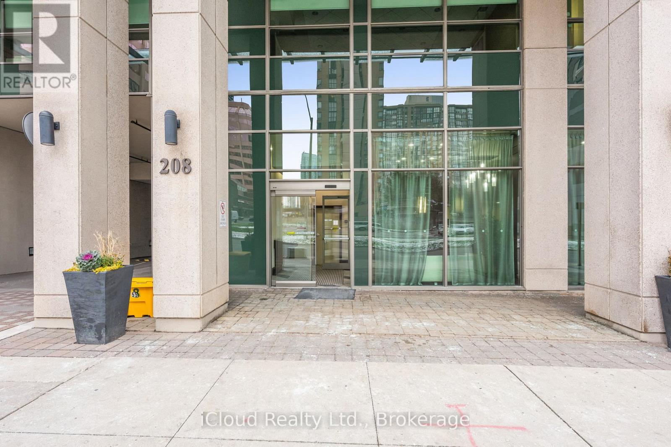Team Finora | Dan Kate and Jodie Finora | Niagara's Top Realtors | ReMax Niagara Realty Ltd.
Listings
4 - 8888 Keele Street
Vaughan, Ontario
Discover the perfect blend of showroom, office, and warehouse space in this beautifully renovated unit with premium exposure on Keele St. Step into a bright, modern layout featuring a stylish retail counter, private offices, a kitchenette, and two washrooms-plus a sun-filled second-floor office with soaring windows. The fully finished warehouse and oversized drive-in door make operations effortless. Located just minutes from Hwy 400 and 407, this standout Concord location offers exceptional convenience and flexibility for a wide range of EM1-approved uses. (id:61215)
3rd Bedroom - 3050 Olympus Mews
Mississauga, Ontario
bright bedroom with big window allowing plenty of natural light. sharing 4-piece bathroom, full kitchen and laundry room with washer and coin operated dryer. Utilities and internet are paid per capita. Quiet Friendly Cul-De-Sac Court.Short Walk To Meadowvale Town Centre. Close To All Amenities - schools, shopping, public transit, parks and trails, major highways. 1 drive way parking included. Extra parking possible with extra cost of $100. Lease price is for one tenant. $150 for an extra qualified tenant. (id:61215)
1859 Marconi Boulevard
London East, Ontario
A must See house! Very Beautiful Open Concept Raised Bungalow Detached House in great Location.2+2 Spacious Bedrooms and 2 Full Washrooms. Large and open concept kitchen with granite countertop and island. Walkout Basement with large family room, 2 bedrooms and kitchen that can have extra income. Close to major roads, Argle mall, Fanshawe College, Bus Stop, School. Perfect fora small family or rental property. (id:61215)
220 - 80 Harrison Garden Boulevard
Toronto, Ontario
Condo Living At Its Absolute Finest With A 91 Walk Score. Wow! Be Prepared To Live In Luxury While As You Surround Yourself With A Panoramic Nature And Tree View Outside All Windows. Sophistication & Elegance Are Evident In This Bright & Spacious Corner Unit Built by Tridel. Exceptional Amenities Include: Indoor Pool, Hot Tub/Sauna/Virtual Golf/Bowling Alley/Tennis Court/Billiards Room/Party Room/Library/Garden Bbq/Guest Suites/Meeting Room/Card Room/Gym. Just Under 1100 sqft, This Bright, Open Concept And Well Maintained Unit Has An Unobstructed View, Closet Organizers,California Shutters,Pre-Engineered Hardwood Flooring.**Largest 2 Bedroom In The Building** Has 1 Locker On The Same Floor Of Unit And Parking Spot Very Close To The Entrance.** (id:61215)
604-606 Marlee Avenue
Toronto, Ontario
Great Investment Opportunity in Prime Location! Fully leased ground-floor retail space provides stable income. The upper levels feature two spacious, two-storey, 2-bedroom apartments. Apartment A is currently vacant, offering immediate rental or end-user potential, while Apartment B is tenanted, generating steady cash flow. Don't miss this versatile mixed-use property with strong upside potential. (id:61215)
304 Flagstone Way
Newmarket, Ontario
Welcome to 304 Flagstone Way. Great Opportunity to own a well-maintained Townhouse on a family-friendly street in a desirable Woodland Hill. Great Layout - A bright main floor features large Living and Dining rooms, Powder room, High end Laminate floors, and Spacious Kitchen with W/O to the Backyard. The second floor features Master Bedroom with W/I Closet and 4 piece Bathroom, Soaker tub, and a Shower. The professionally finished Basement has new Laminate floors. Other Updates include Roof (2022), new Flooring and Stairs re-finish (2022), fresh coat of Paint (2025). This Fantastic Location is close to Everything! Upper Canada Mall, Costco, Walmart, Home Depot, many Restaurants, Parks, Transit, Go Station, Schools, Hospital are all nearby, with easy access to Highways 400 & 404. Just Move In & Enjoy!Ready to move in townhouse in a great Location. (id:61215)
Ph7 - 2087 Lake Shore Boulevard W
Toronto, Ontario
Bright and spacious corner 2-bedroom, 2-bath penthouse in vibrant lakefront Humber Bay Shores. Floor-to-ceiling windows frame natural light across open living and dining spaces plus a cozy fireplace. Modern kitchen with stainless steel appliances and efficient layout. Generous primary bedroom with 4-piece ensuite, large closet and walk-out to balcony. Second bedroom enjoys clear views and easy access to a full bath. Private balcony features lake views and includes a gas BBQ line. Live where access to nature meets city convenience. You are steps away from Humber Bay Park waterfront trails, shoreline boardwalks, and green space - ideal for walks, cycling or relaxing by the lake. The neighbourhood offers cafes, restaurants, shops and everyday amenities within walking distance. Transit options and major roads bring downtown Toronto within minutes. Amenities include indoor pool, gym, concierge and visitor parking. Parking and locker included. (id:61215)
1602 - 475 The West Mall
Toronto, Ontario
Very well laid out 2-bedroom plus den Condo Apartment. Total square footage is 1,301 sq. ft. New kitchen with Quartz countertops and Stainless Steel Appliances. Semi-ensuite bathroom w/granite counter and undermount sink. Very well-maintained building and all-inclusive maintenance fees. One underground parking space for exclusive use. Gorgeous views from the windows and open balcony. Minutes to the airport, shopping, TTC, 427, 401, Gardener. (id:61215)
3262 Crimson King Circle
Mississauga, Ontario
Brand new, luxurious basement apartment in a highly desirable location. This very spacious, sun-filled unit features large windows, separate laundry, and two generous bedrooms-each with its own washroom and custom closet organizers. Enjoy a fully equipped kitchen with adjoining bar area, plus wiring for a complete home theatre system. Modern pot lights add an elegant touch. Conveniently located just minutes from highways, shopping, and GO transit. (id:61215)
18 - 653 Village Parkway
Markham, Ontario
Amazing Opportunity in Unionville - Renovators & Value Hunters, This One's for You! Welcome to 18-653 Village Parkway, a rare end-unit townhouse in one of Unionville's most sought-after neighborhoods and top school districts (William Berazy & Unionville High).This spacious multi-level home offers incredible potential, sitting on solid bones with generous square footage, a private backyard, attached garage. For those with vision - and the willingness to do some work - this property is the best value in the complex. Inside, the home has been fully cleared and cleaned, giving you a blank slate to start creating your dream space. This property presents a chance to customize from the ground up and build real equity in a premier Markham location surrounded by parks, trails, and top-tier amenities. Just steps to Unionville Tennis Club, Carlton Park, and minutes to Main Street Unionville, transit, and fantastic shopping. Commuters will love the quick access to Highway 7, 404/DVP, and the Unionville GO corridor. Whether you're a contractor, an investor, of an end user wanting a project, this is one of the best-priced opportunities in Unionville. Bring your tools, your imagination, and transform this end-unit into something exceptional. Being sold as-is, where-is. No warranties or representations from the seller. Buyer to verify all measurements, taxes, and condition of the property (id:61215)
314 Russell Street
Midland, Ontario
This Two Unit Home located steps from Midlands charming Main Street. Offers A Great Opportunity To Either Live In One Unit, & Subsidize Your Cost Of Living With Rental Income From The Second Unit, Or Rent Both As An Investment Property. Front Unit Features 2-Bedrooms, 1-Bath And Back Unit Features 1-Bedroom, 1-Bath. Both Units Have Beautiful Wide Plank Pine Floors Throughout With Updated Kitchens & Bathrooms. Both units have separate Laundry. Full Height Basement Which Could Be Finished To Offer Extra Living Space. This property has potential severance into two separate addresses. Owner has looked into for future development. Additional Features: Large In Town Lot On Quiet Street, Detached Garage/Shop, Forced Air Gas Heat, High-Speed Internet. New roof fall 2025. (id:61215)
307 - 208 Enfield Place
Mississauga, Ontario
Your search stops here! This bright and spacious 2 bed / 2 bath 854 sq.ft. (plus114 sq. ft large balcony) condo delivers real value. The parking spot is an incredible standout feature as it isn't your typical underground trek. No need to take an elevator - just park and enter right across from your unit door! It's effortless, convenient living at its best especially for families, downsizers, or anyone who appreciates practicality. Inside, the well laid out plan is framed by floor-to-ceiling windows highlighting a generous living/dining space that easily doubles as a work-from-home zone. The kitchen has good cabinet space, stainless steel appliances and an eat in breakfast area. Both bedrooms are well-sized, and the storage space is exceptional. The second bedroom has its own walk-out, giving the unit two separate accesses to the oversized balcony, perfect for relaxing or entertaining. With reasonable maintenance fees, a smart layout, and a price point that beats most comparable units in the area, this is one of the best value opportunities in the neighbourhood. If you want space, convenience, and smart design without paying a premium-this is the one. (id:61215)

