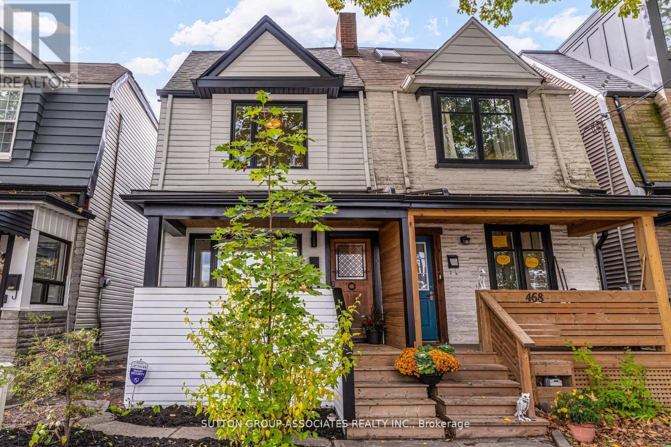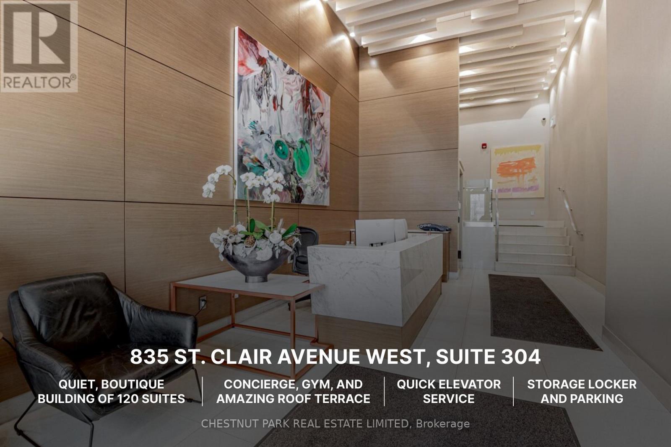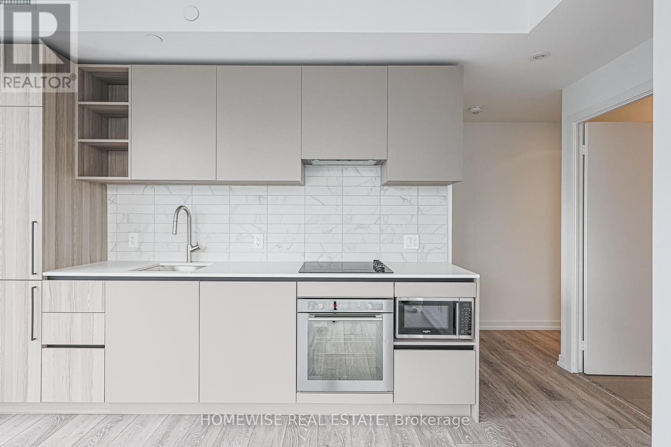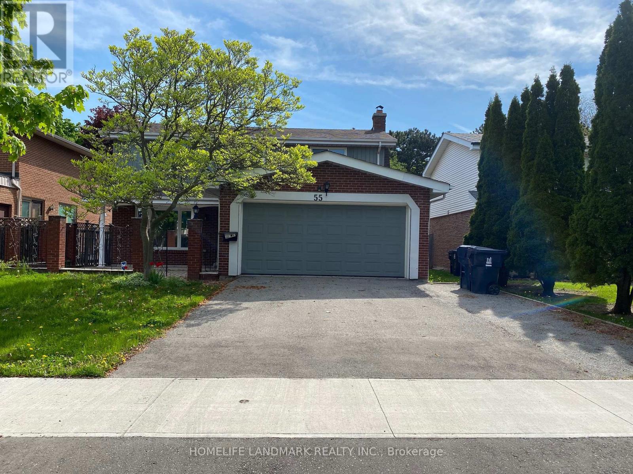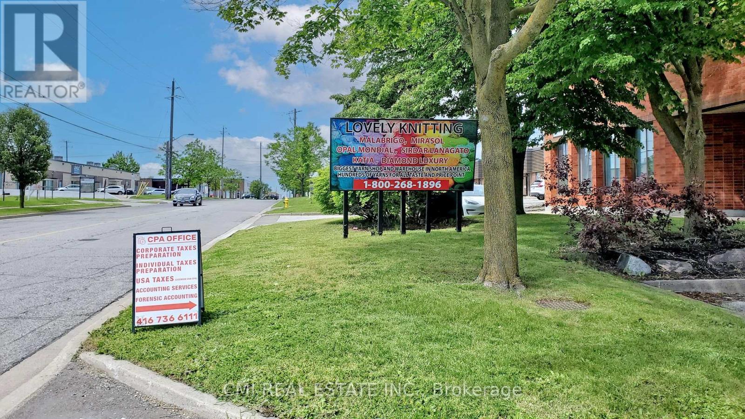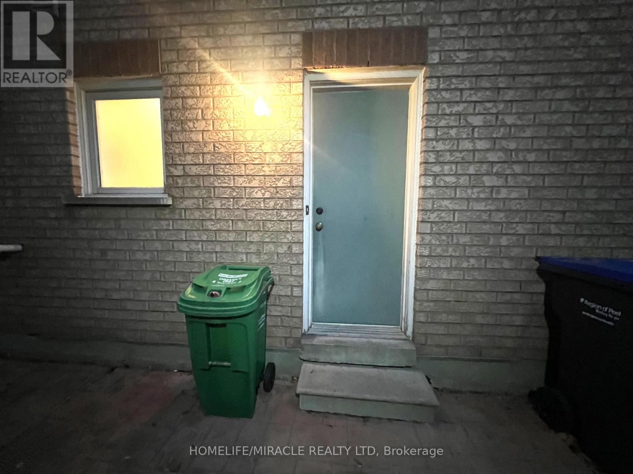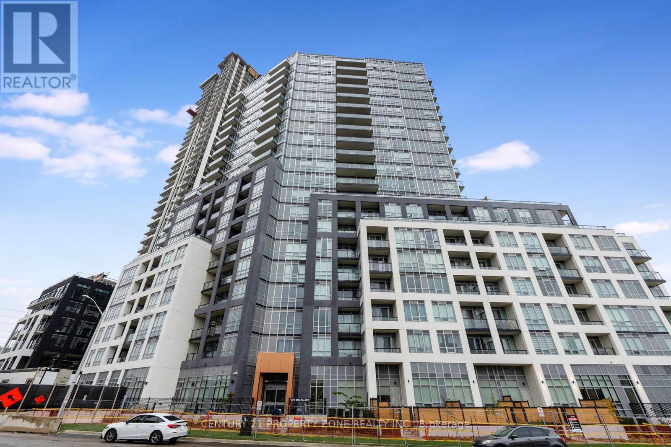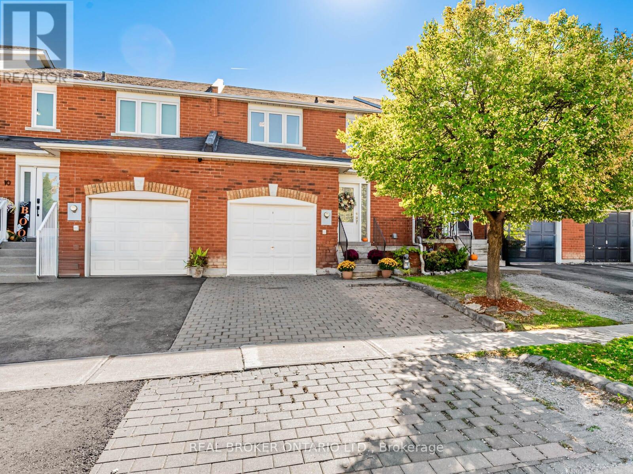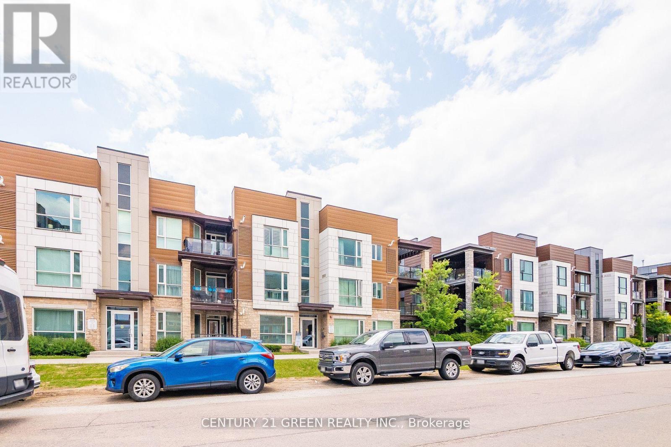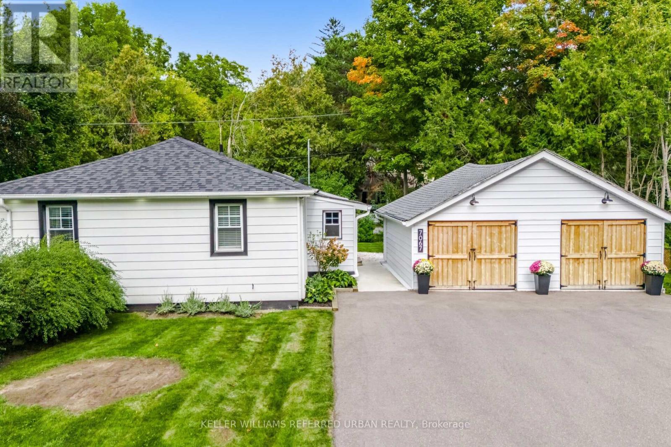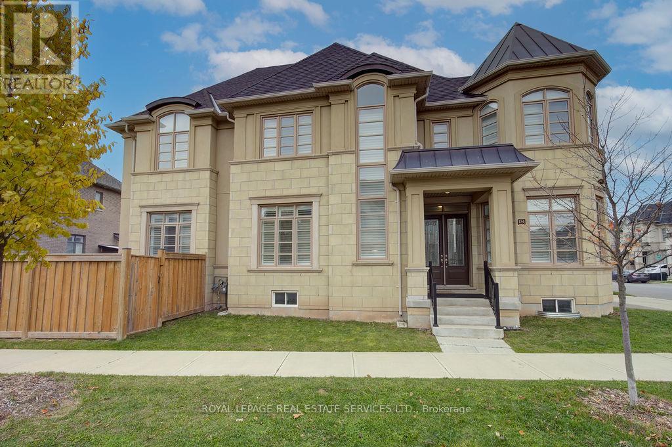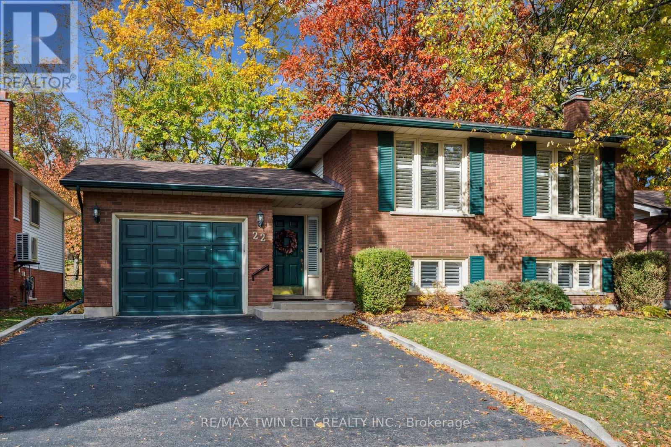Team Finora | Dan Kate and Jodie Finora | Niagara's Top Realtors | ReMax Niagara Realty Ltd.
Listings
466 Montrose Avenue
Toronto, Ontario
Perfectly positioned in one of Toronto's most desirable neighbourhoods, on a quiet, tree-lined one-way street, overlooking two beloved parks (Bickford and Christie Pits), this newly renovated 4 bed, 4 bath semi-detached home truly has it all!Spanning three thoughtfully designed levels and offering more than 2000 sq. ft. of total living space, every inch has been crafted with style, function, and comfort in mind. The main floor features bright, open-concept living and dining areas, elegant oak flooring, and a sophisticated chef's kitchen with abundant built-in storage and contemporary finishes - the perfect backdrop for entertaining and everyday modern family living.Upstairs, the serene primary retreat, complete with a walk-in closet and spa-inspired ensuite, is located on the third floor, while two generously sized bedrooms are found on the second. With laundry on both the second floor and lower level, bathrooms on every floor, central air conditioning, a finished basement with a fourth bedroom, a private fenced backyard, and parking off the laneway, daily living here feels effortless.And the location? Exceptional. You're just steps from the best of Bloor Street (local cafes, restaurants, shops, and transit). Perfectly positioned within an excellent school catchment and surrounded by green space, the bike lanes on Bloor and the newly redesigned Harbord Street, 466 Montrose Ave. encourages an active, connected lifestyle and the best of urban living. With an impressive 96 walk score and 100 bike score, you'll love how easy it is to get everywhere, on foot, by bike, or by subway. Every convenience is right at your doorstep.466 Montrose doesn't just meet your wishlist... it exceeds it, capturing everything you've been waiting for. Come see for yourself. (id:61215)
304 - 835 St. Clair Avenue W
Toronto, Ontario
Spacious 1 bedroom + large den/2 bathroom with parking, locker, balcony & tons of storage in boutique midrise at the well-maintained Nest Condominiums. Great sense of community & conveniences, with dedicated streetcar lane (short ride to subway), No Frills grocer, eclectic cafes, restaurants and services at doorstep. Suite features functional layout with modern finishes. 1 bedroom plus spacious den large enough for guest bedroom (currently used for office and in-suite storage), 2 full bathrooms, large kitchen featuring built-in appliances, gas stovetop, large island and quartz countertops. Spacious living/dining area walks-out to deep balcony with gas hook-up for BBQ. Spacious laundry closet with storage room plus locker. Enjoy exclusive services typically reserved for larger buildings, including spectacular rooftop lounge with amazing views, seating & BBQ, 24 hour concierge, fully equipped gym, party room, ground floor patio and pet spa. *** Maintenance fees include unlimited Rogers high speed internet. *** (id:61215)
Lph09 - 55 Mercer Street
Toronto, Ontario
Welcome to Suite LPH09 at 55 Mercer St! This beautiful, sun-filled one plus den, with two baths offers floor-to-ceiling windows with breathtaking views of Toronto's skyline. You'll be living amidst style and comfort. This suite features Marvelous 9-ft ceilings, sleek, modern kitchen with quartz countertops, backsplash, and built-in appliances. Live in Toronto's Entertainment District with a 100 Walk Score and 100 Transit Score, steps away from the CN Tower, Rogers Centre and top restaurants. (id:61215)
Bsmt - 55 Leacock Crescent
Toronto, Ontario
Welcome to this bright, spacious, and well-maintained 2-bedroom basement apartment in the quiet, family-friendly Banbury neighborhood. This unit features a private separate entrance and exclusive use of laundry pair (no sharing required). Conveniently located within walking distance to Denlow Public School, with easy access to transit, Highway 401, shopping, IKEA, Canadian Tire, Longo's, McDonald's, and Edward Gardens. Ideal for a small family or working professionals.Tenant To Pay 40% Utilities. (id:61215)
44 Martin Ross Avenue
Toronto, Ontario
A premier opportunity to acquire Diamond Yarn Of Canada (2015) Ltd., a well-established leader in the YARN industry specializing in the distribution of fine yarns across North America , Located in the vibrant market of Toronto, this business has been synonymous with quality and innovation in the knitting and textile community since 1963. Business Highlights are Strong Market Presence,Established Supplier Relationships,Robust Customer Base,Efficient Operations and Growth Opportunities, representing MONDIAL(Italy), CARDIIFF,(Italy) BUTTRTFYLY SUPER-10(Greece) (id:61215)
Bsmt - 87 Mosley Crescent
Brampton, Ontario
Two-Bedroom Basement for Lease Available Immediately Spacious and well-maintained two-bedroom, one-washroom basement featuring a private side entrance. Includes two parking space on the driveway. Excellent location close to all essential amenities, including public transit (Bus Route 4), grocery stores (FreshCo and No Frills), and reputable plaza and banks. The Tenant pays 30% of the utilities bill. Furnishing can be provided upon request. (id:61215)
510 - 225 Malta Avenue
Brampton, Ontario
Discover this bright and spacious **2-bedroom, 2-bathroom condo** located in one of Brampton's most convenient and sought-after neighborhoods. Ideally situated at **Steeles Ave W and Hurontario St, you're just a **2-minute walk to Sheridan College** and directly opposite the **Brampton Bus Terminal**, offering unbeatable transit access. Enjoy a **modern kitchen with stainless steel appliances**, a spacious living area with a **private balcony** that adds valuable outdoor space. The condo features a well-designed layout with a **Primary Bedroom that includes a 3-piece ensuite and a full closet**, providing comfort and privacy. The **second bedroom is generously sized**, making it perfect for guests, family, or a home office. With **two full bathrooms** and ensuite laundry, the unit offers excellent convenience for daily living. The building provides **24-hour security** and great amenities including a party room, gym, library. Close to major highways - **410, 401, and 407** - as well as shopping, restaurants, and all essential services, this location delivers everything you need right at your doorstep. Bright, modern, and exceptionally located - this condo has it all. (id:61215)
8 Rolling Hills Lane
Caledon, Ontario
Welcome Home to Family Living in the Heart of Bolton! Nestled in one of Bolton's most family-friendly communities, this charming 3-bedroom, 2-bathroom townhouse is the perfect place to call your own. Warm and inviting, it's an ideal opportunity for those looking to enter the market or for young families ready to put down roots and make a space their own. Upstairs, you'll find spacious bedrooms offering plenty of room for everyone to rest, work, or play. The home also features a newly finished basement, providing additional living space - perfect for a family room, home office, or play area. Enjoy the convenience of direct access from the home to the garage, making everyday life that much easier - especially on those chilly or rainy days. Outside, a large, beautifully sized backyard awaits - ideal for summer barbecues, kids' playtime, or simply unwinding after a long day. Located in a welcoming, family-oriented neighbourhood, you'll love being close to parks, schools, local shops, and all that Bolton has to offer. Whether you're starting your next chapter or looking to settle down in a community that feels like home, this property is ready for you to move in and make it your own. (id:61215)
306 - 2370 Khalsa Gate
Oakville, Ontario
Welcome to this spacious and well-designed 2-bedroom, 2-bathroom corner condo offering 1,005sq. ft. of comfortable urban living. The open-concept layout features laminate flooring in the main living areas and cozy carpeting in the bedrooms. The modern kitchen includes granite countertops and stainless steel appliances, combining style and function. The bright living and dining areas flow seamlessly and open onto a large, private balcony-perfect for relaxing or entertaining. The primary bedroom features a 3-piece ensuite and a walk-in closet with custom organizers, while the second bedroom offers generous space and natural light. This unit includes two parking spots-one in a private garage and one on the driveway-as well as a huge locker providing exceptional storage. Ideally located near major highways (403, 407, QEW),shopping, schools, hospitals, and places of worship, this condo delivers the perfect blend of space, convenience, and contemporary living. (id:61215)
7067 Old Mill Lane
Mississauga, Ontario
Nestled in the heart of old Meadowvale Village, 7067 Old Mill Lane is a beautifully renovated character bungalow that artfully blends historic charm with modern elegance. With beamed vaulted ceilings, a sleek, open-concept interior, and premium finishes throughout, this home invites you in with warmth and style. Set on a generously sized lot framed by mature trees and lush gardens. A double-detached garage adds both practicality and potential whether you want extra workspace, a studio, or perhaps a secondary living area. All this is located just steps from the Credit River, conservation lands, walking trails, and within an historic hamlet first established in the early 1800s, making this a rare opportunity to enjoy rural serenity without leaving the city. (id:61215)
134 Zachary Crescent
Oakville, Ontario
Welcome to 134 Zachary Crescent - a stunning 2,800 sq. ft. executive home built by Fernbrook, located in Oakville's exciting master-planned urban uptown community! This Château Series residence features a complete stone and stucco exterior façade, a grand double-door entry, and a soaring portico - all situated on a fully fenced, largest corner lot in the neighbourhood! The open-concept main floor boasts gleaming hardwood floors, soaring ceilings, custom lighting, and tasteful architectural details throughout. The gourmet custom chef's kitchen is a true showstopper, featuring extended uppers, quartz counters, and professional-series stainless steel appliances - not to be missed! Ascending the richly stained solid oak staircase, this home continues to impress. The second floor features four large bedrooms, three full bathrooms, a convenient laundry room, oversized fitted closets, and a bright, airy wrap-around landing. The luxurious primary retreat rivals the finest hotels, offering enormous fitted walk-in closets and a spacious ensuite with a glass shower, transitional soaker tub, double sinks, and abundant natural light. Notable features include: richly stained hardwood throughout, California plantation shutters, custom lighting, designer neutral paint tones, a double-car garage with direct entry, an oversized fenced yard, central vac, garage door opener, electric car charger in garage, soaring ceilings, and an unspoiled open concept basement. (id:61215)
22 Myrtleville Drive
Brantford, Ontario
Welcome to 22 Myrtleville Drive, located in a sought-after, family-friendly neighbourhood. Here is your opportunity to own a well-maintained, meticulously clean, smoke and pet-free raised bungalow home that has been loved by the original owners. Bordering on the peaceful and scenic grounds of the Myrtleville House Museum. Step inside from the front porch to find a spacious foyer - the perfect place to welcome friends and family. Inside entry to the garage is handy feature. The upper level offers an open concept living/dining room, and a bright and well-appointed kitchen. The primary bedroom is at the back of the home with a view of mature trees and the fenced backyard. Two more bedrooms, one presently used as a den/sitting room. Downstairs you will find a large recreation room with gas fireplace and custom built-in cabinetry for plenty of storage. There is a large 2-pc bathroom on this level that was once a home salon (plumbing available). Custom California shutters on the windows at the front of the house. Updates include: dishwasher (2025), water softener (2025), basement flooring (2023), kitchen & 3rd bedroom windows (2020), Driveway paved (2014), roof (2014). (id:61215)

