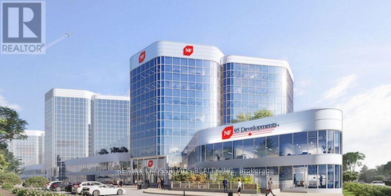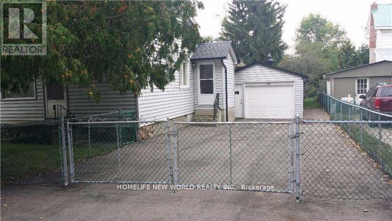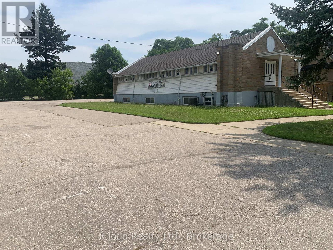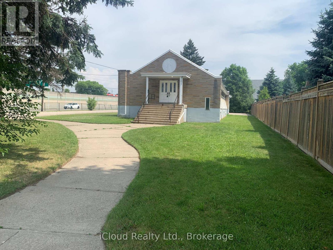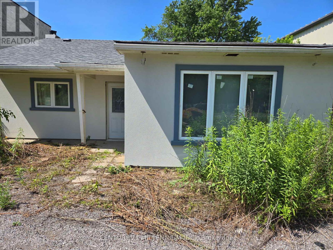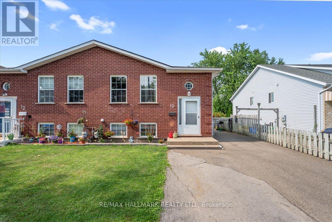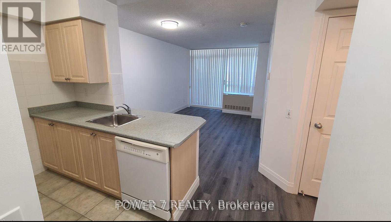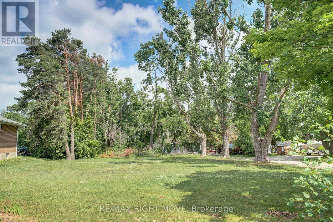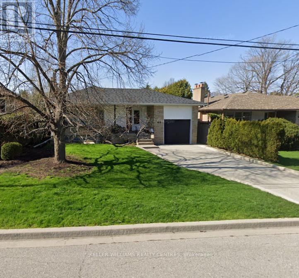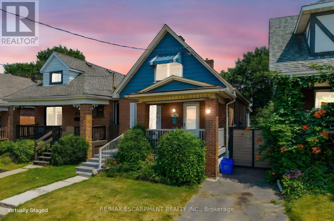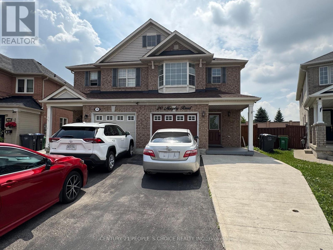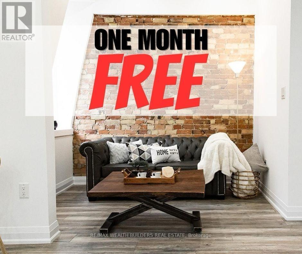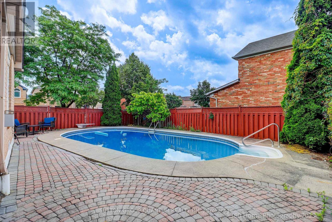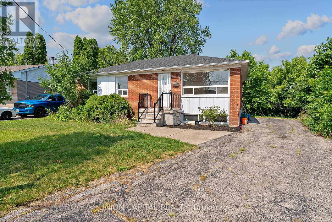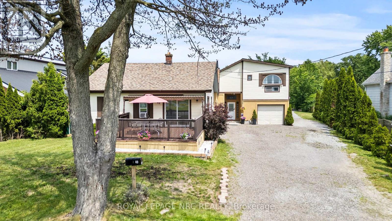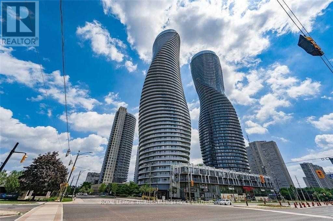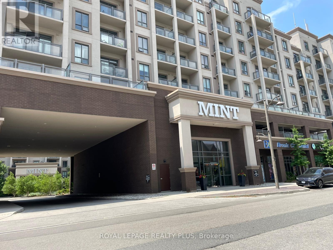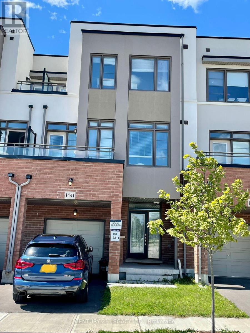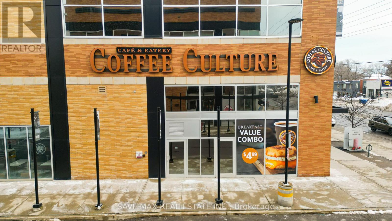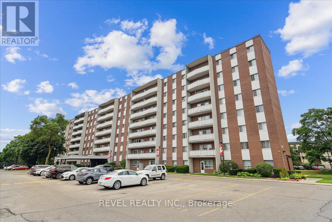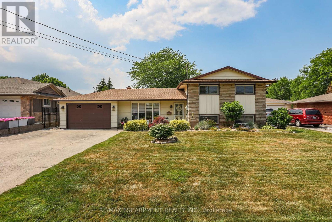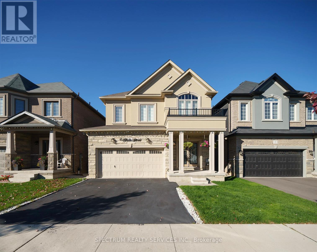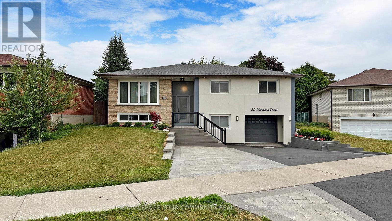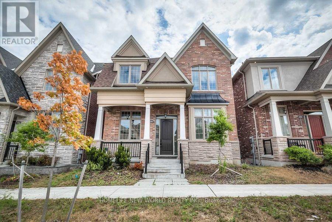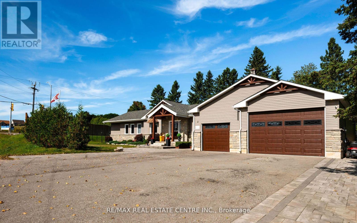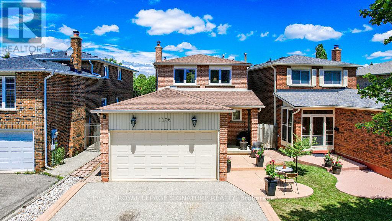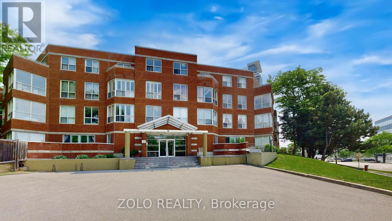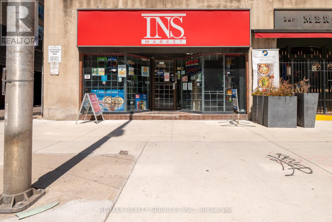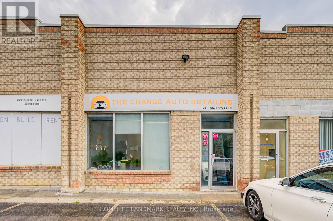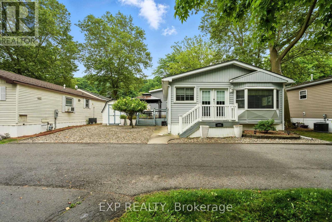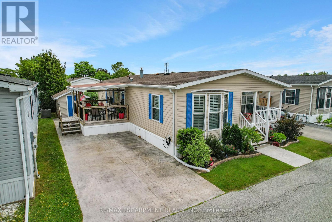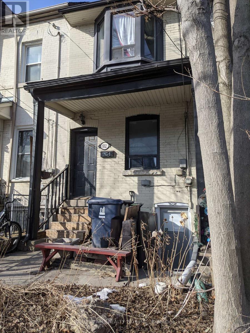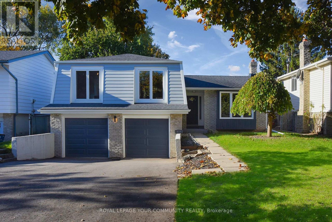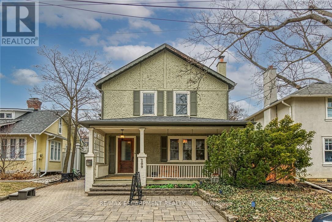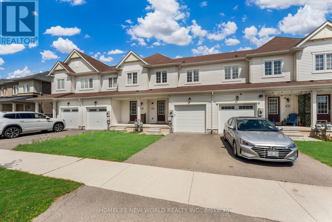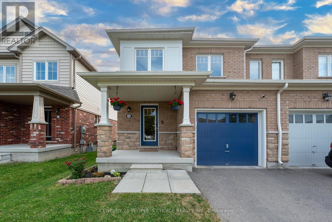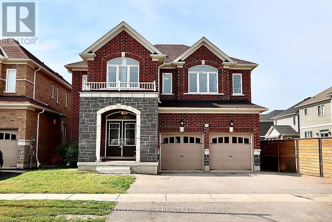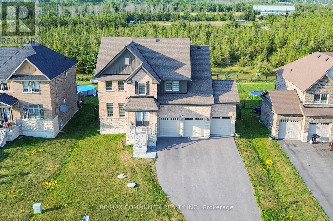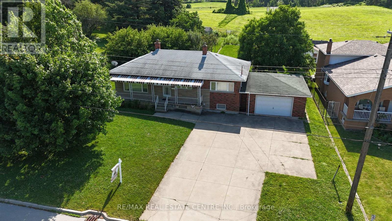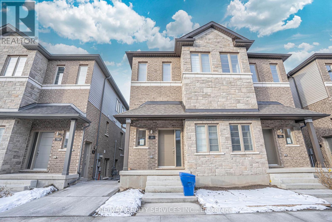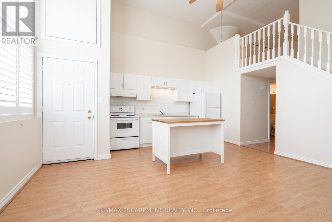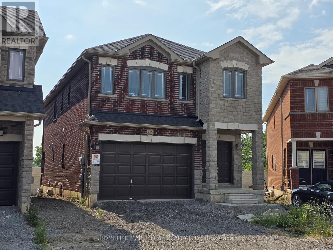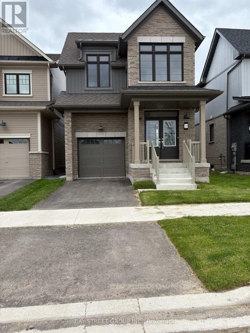Team Finora | Dan Kate and Jodie Finora | Niagara's Top Realtors | ReMax Niagara Realty Ltd.
Listings
503 - 105 Gordon Baker Road
Toronto, Ontario
A Completely Remodeled Class A Building Featuring a New Lobby, Elevators, Corridors & Units. 95 Corporate Centre. Located in Prime GTA, Between Major Highways (1 Min to 404, 5 Mins to 401, 10 Mins to 407) Arterial Roads & Connected to multiple Public Transit Routes. Free Direct all day Shuttle Service to Don Mills Station at Fairview Mall 5 mins away. Underground & Surface Parking Available. Uses Including but not Limited to services, Medical, Educational, Studios, Recreational & More. Flexible Lease Term. Good View. 404 and Greenery. Fully Built out with Boardroom (id:61215)
39 Windsor Drive
Whitchurch-Stouffville, Ontario
Welcome To This 3 Bedrooms Detached Bungalow On A 75 x190 Feet Huge Lot(Irreg) In Stouffville. Quiet St. Rare Lot Fronts & Backs Through2 Roads! Long Driveway W/No Sidewalk Could Park 6 Cars. Enjoy Large Private Backyard. Steps To The Mussleman's Lake, Close To Town Of Stouffville, Major Highways... (id:61215)
1649 Crediton Parkway
Mississauga, Ontario
Attention Investors/Developers! A Lot Of Different Possibilities On This Property! Zoned For Residential Development Use In Premium Location In Mineola!! Property Is Currently Used As A Church (Place Of Worship). Premium Location In Mineola!! (id:61215)
1649 Crediton Parkway
Mississauga, Ontario
Attention Investors/Developers! A Lot Of Different Possibilities On This Property! Zoned For Residential Development Use In Premium Location In Mineola!! Property Is Currently Used As A Church (Place Of Worship). (id:61215)
220 King Road
Richmond Hill, Ontario
An incredible opportunity for an Investor/Builder/Developer or End User. Freestanding bungalow building on a spacious 50'X 150' lot! The interior is framed and ready for your completion. MANY NEWER UPGRADES INCLUDING; Roof Shingles; Sump Pump; Wiring (Including CAT5)(Done to Code); Windows; Central Air Conditioning; " On Demand " Hot Water System ($48./month); R/I Piping for Central Vacuum; R/I Kitchenette, Laundry and Washroom in Basement; R/I Accessible Washroom on Main Level; Attic Insulation; Exterior Stucco; Main Floor R/I Sink with 4-5 offices and reception area. This unique property is ZONED GC1 providing a wide range of commercial uses. Just a short drive to Yonge Street and approx. 10 minutes to Hwy. 400. An Amazing property in the heart of some up and coming development. PROPERTY IS BEING SOLD "AS IS". (id:61215)
10 Woodland Drive
Welland, Ontario
Pristine And Immaculate Semi Detached. 3+1 Bedrooms, 2 Bathrooms. Set Up As Two Units, Upper And Lower. Can Easily Be Full Single Family Home. Very Spacious Main Floor With Foyer, Living Room, Dining Room, Kitchen And 3 Large Bedrooms. Lots Of Windows Provide An Abundance Of Natural Light. Absolutely Terrific Finished Basement With Walk-Out, 1 Bedroom, 1 Bathroom, Kitchen, Living Room, Laundry Room With Sink, Tons Of Storage And A Fully Enclosed Sunroom At Ground Level. Basement Is The Perfect Apartment Rental Or In-Law Suite. Pride Of Ownership Shows Here. Beautiful Landscaping With Porch, Patio/Deck, Lighting And Fenced Yard. Two Custom Built Garden Sheds With Hydro, No Rear Neighbours And Parking For 4 Cars. Located In An Extremely Quiet And Peaceful Area. Vacant Possession Available Oct 31. Seconds To Niagara College, High Schools, Elementary Schools, 406/QEW, Walking Trails, Golf Clubs, Wineries, Shopping, New Longos 2026*, Niagara Falls, Lake Erie, Casinos And The USA Border. (id:61215)
1109 - 153 Beecroft Road
Toronto, Ontario
Welcome to 153 Beecroft Ave #1109 a bright and modern 1-bedroom suite in the heart of Yonge & Sheppard. Located in the prestigious Menkes building, this unit includes one parking spot and one locker for added convenience. Great amenities: 24-hour concierge, indoor pool, fitness centre, billiards room, guest suites, and more. Just steps to the subway (North York Centre & Sheppard-Yonge), Whole Foods, Starbucks, parks, theatres, and top restaurants with quick access to Hwy 401. (id:61215)
4 Skyline Drive
Orillia, Ontario
Great opportunity for a custom home build or investment property! This vacant building lot is located in Orillia's desirable North Ward. Measuring 59' x 126', the property is zoned R2, allowing for a variety of permitted uses, including a bed and breakfast, single detached dwelling, or two- and three-unit dwellings and conveniently located within walking distance to the city bus route, schools, shopping, and a golf course. Just a short drive to West Ridge and downtown Orillia, with easy access to Highway 11. Approximately 40 minutes to the GTA and 20 minutes to Muskoka. (id:61215)
45 Viamede Crescent
Toronto, Ontario
Exceptional 50x120 Ft Lot in Prestigious Bayview Village! Rare opportunity to own a prime, unobstructed lot on one of the area's most sought-after streets. Surrounded by luxury custom homes, this property offers endless potential to renovate, expand, or build new. City approval &Architectural drawings by top-tier architect available upon request. Existing bungalow offers approx. 2,500 sq ft of total living spaceideal to live in or lease while planning. Walk to Newtonbrook Creek & trails. Minutes to Bayview Village Mall, top schools, fine dining, TTC, Hwy 401 & DVP. A strategic investment in a stable, high-growth neighbourhood. Build your dream home in one of Torontos most exclusive enclaves! (id:61215)
52 Connaught Avenue N
Hamilton, Ontario
Discover the charm and potential of 52 Connaught Avenue North, a captivating 1-storey detached home nestled in Hamilton's coveted Stipley/Gibson-neighbourhood. This beautifully updated property blends classic character with modern comforts ideal for families, first-time buyers, or investors alike. Step into a spacious foyer that leads to an open-concept living and dining area, a versatile main-floor bedroom or office. Two generous bedrooms upstairs provide peaceful retreats with ample light and charm, and a contemporary 4-piece bathroom. Enjoy the lovely fully fenced backyard with lush greenery and a deck, perfect for your favourite patio setup, just in time for summer! Situated in a family-friendly, walkable neighbourhood with excellent transit access. Minutes from Gage Park, Hamilton Stadium, community centres, and local schools. Don't miss an exceptional opportunity for modern living or investment. (id:61215)
110 Radial Drive
Aurora, Ontario
Beautiful Townhouse, Ravine Lot, Located At High Demand Aurora Community! Open Concept, Bright & Spacious - about 1900 Sqf, 3 Bedrooms 3 Bathrm, Large W/I Closet In Master Bedroom, 9' Ceiling On Main Floor. Hardwood Floor Throughout. Kitchen W/ Centre Island, Granite Countertop, Laundry At 2nd Level. Mins To Mall, T&T, Cineplex, Walmart, Best Buy, Restaurants, Schools , Hwy 404 & Go Train Station, And More... Floor Plan Attached. Photos from previous listing. (id:61215)
20 Murphy Road
Brampton, Ontario
Just Listed ! Welcome to 20 Murphy Rd Brampton, Beautiful Semi-Detached House In Family Oriented Neighbourhood Of Airport Rd And Castlemore Rd. This House Features 3 Good Size Bedrooms, 3 Washroom's, with Separate entrance to the basement , Main Floor and basement have their own separate laundries, This House Features Family Room And Living Room, Walk Out To Fully Fenced And Beautiful Backyard And Enjoy Backyard Concrete Patio, Water Softener included, Property Includes Security Cameras For Your Piece Of Mind, Property Is Tenanted , Must knock First before entering front and side entrance. Convenient Location, Walking Distance To Indian Grocery Stores, No Frills, Meat Shops, Indian, Chinese And Canadian Restaurants, Banks And Many More... (id:61215)
6 - 213 Jarvis Street
Toronto, Ontario
Welcome to New Garden Residences where historic charm meets modern sophistication. This thoughtfully designed unit features exposed brick, soaring ceilings, European fixtures, stainless steel appliances, quartz countertops, in-suite laundry, air conditioning, window coverings, and a security system intercom. Unbeatable downtown location: steps to the Financial District, TMU, The Village, Eaton Centre, St. Michaels Hospital , gyms, and Yonge-Dundas Square. Students Welcome. Multiple Units Available. Some photos may be from similar and professionally staged units. (id:61215)
3246 Fanleaf Drive
Mississauga, Ontario
Newly Renovated, The Current Owners Spent Thousand $$$.Fantastic 4 Bedroom Home Nestled On A 44 X 109 Foot Lot With Inground Pool And Located In The Sought After Of Lisgar. Spacious Living & Dining Room Areas With Hardwood Floors, Coffered Ceiling, & Crown Moulding. Updated Kitchen With Ceramic Floor/Backsplash, Undermount Sink, Built-In Pantry, Stainless Steel Appliances, And Large Breakfast Area With Walk-Out To Yard. Main Floor Family Room With Hardwood Floors & Gas Fireplace With Stone Front.Master Bedroom Retreat With Double Door Entry, Walk-In Closet, & 4 Piece Ensuite. Main 4 Piece Bathroom With Updated Vanity. Convenient Main Floor Laundry With Interior Entrance To Garage. Finished Open Concept Basement With Laminate Floors, And 5th Bedroom With 3 Piece Semi-Ensuite. (id:61215)
379 Tamarack Circle
Oakville, Ontario
Welcome To This Beautifully Updated Bungalow, Situated On A Generous Wide Pie Lot In A Quiet, Sought-After Court In Prime West Oakville. This Charming Home Has Been Thoughtfully Enhanced, Now Featuring Additional Living Space With Two Extra Bedrooms In The Lower Level, Offering Flexibility For Extended Family, Guests, Or Potential Rental Income. The Main Floor Boasts A Bright And Inviting Layout, Ideal For Both Everyday Living And Entertaining. The Expansive Backyard Provides Ample Space For Outdoor Enjoyment, While The Highly Desirable Neighborhood Continues To Grow And Transform. An Excellent Opportunity For Homeowners And Investors Alike Come See All This Property Has To Offer! Entire House Just Fresh Painted, New Windows Installed In Basement, and New Roof Replaced. (id:61215)
40 Kingsway
Welland, Ontario
Welcome to 40 Kingsway, where the charm of country living meets unbeatable convenience! Nestled on a 1.77-acre lot in the peaceful neighborhood of Dain City, this one-of-a-kind property sits directly across from the historic Welland Canal, offering breathtaking sunsets over the water and unforgettable sunrises in your own backyard. Enjoy your morning coffee in the greenhouse (with electricity) or explore the private wooded area, a rare feature for those who love the outdoors. The wetlands behind offer serene natural views and added future potential, especially with Bill 23 now in effect. Inside, you'll find a beautifully laid-out 2+2 bedroom, 3 bathroom home with soaring 10' ceilings in the open-concept kitchen, living, and dining area. A separate in-law suite above the garage features its own entrance and a private oversized balcony overlooking the lush backyard perfect for multi-generational living or guests. Just minutes from city amenities but surrounded by nature, 40 Kingsway offers privacy, investment potential, and endless scenic beauty. This is more than a home, its an opportunity. Book your private showing today! **Buyer to conduct their own due diligence regarding Bill 23 any future development or investment opportunities.** (id:61215)
2304 - 50 Absolute Avenue
Mississauga, Ontario
Stunning Views + Wraparound Balcony In This 2 + 1 Bedroom, 2 Bath 940 Sq Ft Unit In The Marilyn Monroe Building. 9 Foot Ceilings, Granite Countertop, Stainless Appliances, 4 Separate Walk Outs To The 245 Sq Ft Balcony. His & Hers Closets In The Master And 4 Piece Ensuite. Bright Second Bedroom With Large Closet And W/Out To Balcony. Charming Den, Office Or Extra Bdrm With Separate W/Out To Balcony. Freshly Painted. Parking Spot Is Steps From The Elevator. Ready to Move in and Enjoy This Lifestyle, Complete with All the Amenities.* Some pictures were virtually staged to give you possible ideas on furniture placement* (id:61215)
109 - 2486 Old Bronte Road
Oakville, Ontario
High-Exposure Location Ideal for Retail, Office, Clinic, or Restaurant. Located in a very busy area with over 2,000 residential units, 100 clinics, and plenty of parking lots, this 752 sq. ft. retail unit is at the base of The Mint Condos at Bronte Rd. & Dundas St. W. The unit offers excellent street visibility, natural light, and is currently operating as a convenience store (equipment available at additional cost). Zoning MU3 Sp:346 permits a wide range of uses including retail, office, clinic, and restaurant. The building features a gym, party room, and two schools within 100 metres, offering strong daily foot traffic and community engagement. With limited commercial units and low competition, this location presents a rare opportunity for a new or expanding business. Includes 1 owned underground parking spot, 70+ visitor spaces, and additional street parking. Low monthly condo fees of $350 and 2024 property taxes of $5,500. Surrounded by strong demographics and ongoing high-rise development. (id:61215)
1441 Clarriage Court
Milton, Ontario
Bright and spacious freehold townhouse featuring 3 bedrooms and 2.5 bathrooms, with approximately 1,500 sq. ft. of comfortable living space. Highlights include large windows for plenty of natural light, 9-foot ceilings, stylish quartz countertops, and hardwood flooring throughout. Direct access from the garage adds convenience. Perfectly situated close to schools, parks, shopping, and major highways. (id:61215)
57 Richard Boyd Drive
East Gwillimbury, Ontario
Perfect property for buyers that want to rent the whole house and have the mortgage paid for. Tenets have a contract to rent the property until February 2026. no late payments for rent have been made at all, payments have been made on time every month. (id:61215)
101 - 515 Lakeshore Road E
Mississauga, Ontario
Exciting Opportunity to Own the Renowned "Coffee Culture" Franchise in Coveted Lakeview, Mississauga!* Can not be changed to any other business. Located in a prime, high-traffic strip plaza, this turnkey operation offers a beautifully designed, modern European-style caf experience. Featuring a warm and inviting atmosphere, the space is well-equipped to serve premium coffee, delectable sweets, fresh sandwiches, and wraps. Highlights include:- *60 seats* in a chic interior setting.- *Ample parking* for convenience.- Training provided by the franchise head office.- Attractive rent and a long-term lease for stability. Dont miss out on this high-end caf opportunity in one of Mississauga's most desirable areas! (id:61215)
615 - 1660 Bloor Street E
Mississauga, Ontario
Welcome to 1660 Bloor Street #615! This bright and spacious 3-bedroom apartment with 925 sq ft offers an open-concept living and dining area featuring well-maintained laminate flooring and large windows that fill the rooms with sunshine. The modern kitchen includes the recent addition of a breakfast bar perfect for casual meals or entertaining guests along with updated butcher block countertops and décor backsplash. This unit also offers a layout and space for a potential office and excellent for a family. All three bedrooms are a generous size and share an updated 4 pc bathroom with new vanity and designer wall tiling. Enjoy your morning coffee or evening on the private balcony, overlooking the outdoor amenities including a tennis court and childrens playground. In addition to these amenities, this well-managed building offers a seasonal outdoor pool, indoor childrens play area, on-site laundry, library, and a sauna located on the 8th floor. Conveniently located close to schools, parks, trails, public transit, and more! This condo is ideal for families, first-time buyers, or investors alike. (id:61215)
#906 - 22 Olive Avenue
Toronto, Ontario
Prime North York Location! Introducing Our Spacious 2 Bed Condo Unit With A Functional Layout in the highly sought-after 'Princess Place' condo. This Thoughtfully Designed Living Space Offers Both Comfort And Productivity . This split 2-bedroom layout is one of the largest in the building, providing comfort and functionality. Located steps from Finch Subway, GO Station, YRT, shops, schools, and the library. The security-gated community is nestled in a quiet neighborhood with 24-hour gatehouse security and visitor parking. You'll Relish The Short Walking Distance To Finch Station, A Bustling Shops & Variable Resturants. Experience The Perfect Blend Of Functionality, Convenience, And Accessibility In This Exceptional Condo Unit. ***No smoking and No pets*** (id:61215)
11 Hunter Road
Grimsby, Ontario
ROOM TO ROAM, SPACE TO BREATHE ... Beautifully renovated 3-level sidesplit nestled on an expansive 65 x 214 deep lot at 11 Hunter Road in Grimsby. This FULLY FINISHED home blends comfort, functionality & charm across every level, making it an ideal fit for families who love to entertain, garden, or simply enjoy having a unique home with a hidden park-like, landscaped yard! Step into the welcoming foyer where rich HAND-SCRAPED engineered hardwood leads you through the main level. The open-concept layout begins with a bright dining area framed by a bay window and flows effortlessly into the eat-in kitchen - complete with GRANITE counters, SS appliances, backsplash, pot lights + peek-a-boo opening overlooking the living room. The sunlit living space is warm and inviting with a gas fireplace, large windows, and sliding patio doors that open to your own private BACKYARD OASIS, featuring deck, patio, gazebo, lush gardens, full fencing, and a wide-open yard ready for summer fun (+ room for a pool!). Upstairs, timeless hardwood floors run throughout 3 generous bedrooms and a 4-pc bath with pot lights. The LOWER LEVEL adds even more value with a stylishly updated 3-pc bathroom, a bright family room with laminate floors and big windows. Additional highlights include inside access to the XL drive-through garage (opens to the yard), 4-6 car parking and mature curb appeal in a family-friendly neighbourhood close to the Welcome Centre, Costco, dining, parks, schools, and so many amenities. (id:61215)
4 Sleeth Street
Brantford, Ontario
Welcome home this Gorgeous two story detached in the great neighborhood of Brantford. This home features 4 Bedrooms, 2.5 Washrooms with brick stone and stucco elevation. 9' Ceiling on main Level. Open Concept Living Room/Dining Room and eat In kitchen. Hardwood flooring on main level, Oak stairs and Granite countertops in kitchen and backsplash. Second Level features master Bedroom with Ensuite bath and walk-in-closet and has laundry and 3 additional Bedrooms. First exit of Brantford when coming from GTA and only 2 minutes away from 403 highway. Close to schools, shopping malls and all other amenities. (id:61215)
29 Manadon Drive
Toronto, Ontario
Fully renovated with meticulous attention to detail, this elegant home offers modern sophistication, incredible indoor and outdoor living, and curb appeal that impresses at every turn. Situated on a premium pie-shaped lot with over 50 frontage widening to 70, this property boasts a stunning refaced exterior, professional landscaping, a double driveway, and a large concrete patio leading to an extra-large custom shed perfect for storage or a workshop.Fruit trees enhance the serene backyard oasis.Step inside to a bright, open-concept layout featuring a high-end chefs kitchen with quartz counters, stainless steel appliances, and a large island perfect for entertaining. Hardwood floors, illuminated stair stringers, elegant accent walls, crown moulding, pot lights, and contemporary track lighting create a sophisticated ambiance. The spacious main level offers three generous bedrooms with custom closet organizers and spa-like renovated bathrooms.The fully finished basement with a private side entrance is ideal for extended family or rental income. It features a cozy open-concept living area, a modern kitchen, a large bedroom with walk-in closet, oversized windows, and a bright, airy feel throughout.Newer windows, electrical, plumbing, designer finishes throughout, upgraded light fixtures(ELFs), and smart storage solutions. This home offers comfort, functionality, and luxury movein and enjoy with nothing to do!Nestled in a quiet, child-safe cul-de-sac just minutes to both Yonge & Steeles and Yonge & Cummer, this home offers unmatched convenience. Enjoy easy access to TTC, YRT, Finch subway,Centrepoint Mall, Promenade Mall, restaurants, top-rated schools, parks, and places of worship all just a short walk or drive away. Live in one of Thornhills most desirable pockets with the perfect blend of tranquility and urban access. (id:61215)
Second Floor - 290 Angus Glen Boulevard
Markham, Ontario
Angus Glen Community, Stunning and Spacious Prim Bdrm and 5 pc Ensuite on the Second floor, Shared Kitchen. 10' Ceiling On Main Floor Includes Extra Height Window & 8' Interior Doors On Main Floor, 9' Ceilings On Second Floor, Double Edge Granite Counter Top In Kitchen. Ensuite Laundry room. All utilities and internet included. Live In The Perfect Neighborhood Besides Transit, Community Center, Golf Clubs And P.E.T. And Unionville High, Nice Areas!!! No Pets and No Smoking!!! (id:61215)
2 Cedar Grove Road
Mono, Ontario
This Impeccably Maintained Property Offers The Perfect Combination Of Luxury, Comfort, And Versatility. The Main Home Features 3 Spacious Bedrooms And 2 Full Bathrooms, With Soaring Vaulted Ceilings And Premium Finishes Throughout. The Fully Finished Basement Adds Incredible Value And Flexibility With 1 Additional Bedroom, 1 office space, A Large Recreational Room, And A Full Bathroom - Ideal For Guests, Teens, A Home Office, Or Multi-Generational Living. You'll Love The High End Upgrades, Including Stainless Steel Appliances, Elegant Stone Countertops, Heated Tile Flooring, And Custom Hunter Douglas Blinds. Step Into The Peaceful Screened - In Porch To Enjoy Your Morning Coffee Or Evening Unwind, Rain Or Shine. Efficiently And Economically Heated With A Gas Boiler ( A Major Improvement Over Electric), The Home Is Served By A Reliable Private Well With A UV Water Filtration System, Offering Both Comfort And Peace Of Mind. A Standout Feature IS The Oversized Garage, Which Accommodates Up To 5 Vehicles And Includes An Extra- Wide, Extra-Tall Door, Large Enough To Fit A Tractor Trailer Cab. Whether You're A Car Enthusiast, Business Owner Or Just Need Extra Space, This Garage Delivers. Outside, Escape To Your Own Backyard Oasis Featuring Saltwater In Ground Pool, A Luxurious Hot Tub And Beautifully Landscaped Gardens. Its The Ultimate Space For Entertaining Or Relaxing In Complete Privacy. Bonus : Legal Secondary Dwelling. This Rare Offering Includes A Fully Legal Second Unit With A Private Entrance, 2 Bedrooms, A Full Kitchen, Family Room, Den, And A Bathroom - Perfect For Extended Family, Guests Or Rental Income. Its Currently Vacant, So Your Can Set Your Own Rent. To Summarize : This Incredible 2 - Home Package Includes 6 Total Bedrooms, Multiple Living And Sitting Areas, 4 Full Bathrooms, An Oversized Garage, Legal Second Dwelling (*by closing), A Saltwater Pool, 2 Sheds, And Endless Potential, Perfect For Large Or Multi-Family Living. (id:61215)
1106 Highgate Place
Mississauga, Ontario
Welcome To This Fully Renovated 3 Bedroom, 4 Bathroom House. It Offers The Ideal Balance Of Style, Functionality, And Everyday Comfort, Making It Perfect For A Family Seeking A Truly Comfortable Space. You Will Be Immediately Impressed By The Quality Of The Renovations. The Main And Second Floor Features Rich Hardwood And Tile Flooring (Installed 2017), Creating A Clean And Modern Feel Throughout. The Beautifully Renovated Kitchen Is Both Classic And Functional, Boasting Solid Oak Cabinets, Granite Countertops, And Stainless Steel Appliances, Including A Brand-New Stove Installed In 2023. Upstairs, You Will Find Three Spacious Bedrooms And Two Fully Renovated Bathrooms. The Primary Bedroom Includes A Modern Ensuite. The Main Bathroom Includes A Custom Vanity With Solid Maple Cabinets And Quartz Countertop. The Main Floor Powder Room Is Equally Refreshed, Making It Perfect For Guests. Thoughtful Upgrades, Such As Refinished Stairs, Updated Trim, Baseboard, And All New Interior Doors, Contribute To A Consistent And Polished Look Throughout The Home. Elegant New Light Fixtures Add A Warm Ambiance To Each Room. In Addition To The Cosmetic Upgrades, Major Home Systems Have Also Been Updated. A New Roof (Installed In 2017), New Windows (11 In Total), And A Full Set Of Appliances Replaced In 2017 Provide Peace Of Mind. The Fully Fenced Backyard Is An Ideal Space For Children To Play, Pets To Roam, Or Hosting Outdoor Gatherings. The Partially Finished Basement Has A 3 Piece Bathroom And A Finished Multi-Purpose Room. A Two-Car Garage And A Four-Car Driveway Further Enhance The Practicality Of This Home, Making It Ideal For Families With Multiple Vehicles Or Guests. Close To Schools, Parks, Playgrounds And Trails. Easy Access To Transit And Shopping. This Move-In Ready Home Is Filled With Thoughtful Touches, Perfect For Those Seeking To Grow, While Relaxing, Enjoying And Creating Lasting Memories. (id:61215)
Ph4 - 9 Chalmers Road
Richmond Hill, Ontario
Rarely Available 3-Bedroom Penthouse Corner Suite! This bright and airy home offers a spacious layout with 3 walk-outs to enjoy unobstructed views. The large primary bedroom features a walk-in closet and a 4-piece ensuite. Located in a quiet, boutique-style building just off Hwy 7, steps to Golden Court Plaza, medical offices, restaurants, York Transit, and ample visitor parking. Beautiful low-maintenance tile flooring throughout. BBQs are permitted on your private terrace. Enjoy nearby dining, including the popular My Wonderful Kitchen. Bonus: A second parking spot may be approved by management at no additional cost! Perfect for families or first-time buyers this ones a must-see! (id:61215)
200 John Street W
Oshawa, Ontario
Excellent Opportunity to Own a Well-Established Family-Run Franchise in the Heart of Oshawa!This turnkey business has been operating successfully under a trusted franchise name for over 31 years, boasting a loyal and regular clientele.Prime Location Unbeatable visibility and foot traffic in a thriving area.Low Overhead Just $3,022/month in rent (including water).Average monthly sales of $37,000 with Net cash flow of $5,000-$6,000/month in your pocket. Includes steady school orders worth $3,500/month.Low Royalty Only $416/week. High Growth Potential Expand services and tap into untapped markets to increase revenue further.Perfect for an owner-operator or a family looking for a profitable, stable business with plenty of room to grow. (id:61215)
262 Bloor Street
Toronto, Ontario
This is a rare chance for investors or aspiring small business owners to acquire a well-established and successfully operating franchise that has been serving the community for over 20 years.Prime Location, Situated in a high-traffic area next to the University of Toronto, a major museum, and several large hotels. Excellent walk-in traffic and storefront parking.Strong Monthly Sales: Approx. $45,000/month in revenue.Low Fixed Royalty: Only $910/month.Efficient Staffing: Operated by 2 employees with a combined monthly salary of $5,000.All-Inclusive Rent: Monthly rent of $7,510, including TMI, HST, water, and utilities.Positive Cash Flow: Generates approx. $4,000/month in profit with room to grow.Expansion Potential: Seller has already invested $15,000 as a deposit to the franchisor for expanding the liquor stock area, benefiting the new owner.This is a turnkey operation with stable income, located in one of the most sought-after areas in the city. Ideal for both seasoned investors and first-time business buyers looking to step into a proven and profitable setup with potential for further growth. (id:61215)
21 - 145 Long Branch Avenue
Toronto, Ontario
Looking for a stunning open concept? Look No Further, Welcome Home! This Gorgeous 2 Bedroom, 3 Bathroom Townhouse With Parking & Locker Is Yours For The Taking. Open Concept Layout -Kitchen/Dining/Living. Primary Bedroom W/ Ensuite & Private patio. The stacked townhouse offers a flowing, open-concept floorplan with 9-foot-high ceilings that add an airy aesthetic that is perfect for entertaining friends and family! Walk To Long branch GO, Lake, Parks, Streetcar, Shopping, and Dining. (id:61215)
16 - 346 Newkirk Road
Richmond Hill, Ontario
Located just minutes from the GO Station, this versatile Medium unit gem is ideal for small to medium-sized businesses or savvy investors. Situated in a sought-after Industrial Business Park, this property offers both convenience and strategic value. The rare IC-1 zoning provides flexible permitted uses a true asset in the Richmond Hill market. Whether you're looking to operate or invest, this unit delivers location, functionality, and future growth potential (id:61215)
403 - 23 Four Mile Creek Road
Niagara-On-The-Lake, Ontario
Welcome to Creekside Senior Estates! Located in the beautiful town of St Davids, This exclusive 55 plus living community is nestled in Niagara's premier wine country, close to Queenston Heights and other attractions, golf courses, a minute drive to Niagara Falls, minutes from Niagara On The Lake downtown, super close to the 405/QEW highway and has everything you'd want to enjoy living on the property. The community centre offers billiards, book/DVD lending, a games room, meeting room, and a kitchen for community members to use. Weekly activities include bingo, playing cards, dominoes, community work parties, 50/50 draws and gardening sessions. A daily happy hour gathering gives everyone a chance to enjoy the company of their fellow residents. Several larger events are planned monthly and often include a community breakfast, potluck supper, movie night, town hall meeting, craft workshops, or even a duck race down Four Mile Creek. Also on site you will find an in-ground community pool, tuck shop, and Canada Post mail delivery (community mailboxes). This beautiful home offers 2 bedrooms with option to keep one an onsite laundry room, open concept kitchen, dining and living area, large foyer/sitting room, newly updated bathroom, a large deck for outdoor living, a shed for all your tools and right across the street is visitor parking and a beautiful tree lined brook with common seating area. This property also comes with $25000 in co-op shares that lower your pad fees from around $650 per month to $235 per month. (id:61215)
107 - 3033 Townline Road
Fort Erie, Ontario
BRIGHT & SPACIOUS BUNGALOW ... Welcome to 107-3033 Townline Road (107 Tamarack Ave), nestled in the heart of Stevensville's vibrant and welcoming adult lifestyle community - a perfect blend of comfort, convenience, and carefree living. This beautifully maintained 3-bedroom, 2-bathroom home offers 1284 sq ft of thoughtfully designed space that's ideal for those seeking a relaxed and active lifestyle. Step inside to find a bright, OPEN CONCEPT layout featuring vaulted ceilings and California shutters throughout, a spacious living room with lovely accent wall, and flows seamlessly into the dining area and well-equipped kitchen - complete with a breakfast bar island, gas stove, and built-in microwave. The spacious primary suite is a private retreat with a WALK-IN CLOSET and ensuite bath featuring a WALK-IN SHOWER. Two additional bedrooms, a second full 4-pc bath, and a large linen closet offer plenty of room for guests or hobbies. Outside, enjoy your morning coffee on the covered front deck or unwind on the covered side deck with direct access from the laundry room. A walkway leads to a charming STAMPED CONCRETE patio beside the garden shed, perfect for enjoying the outdoors, and continues all the way out front to the double wide stamped concrete driveway (2022). Additional features include leaf filter gutter protection (2021) and a welcoming low-maintenance exterior. Living here means more than just a beautiful home; its a lifestyle. Enjoy full access to the community's incredible amenities: indoor/outdoor pools, sauna, clubhouse, shuffleboard, tennis/pickleball courts, fitness classes, and an active calendar of social events. If you're ready for low-maintenance living in a close-knit community that offers both peace and activity, this is your opportunity. Monthly Fees $1088.36 ($825.00 Land Lease + $263.36 Taxes, Approximate). (id:61215)
Basement - 552 Dupont Street
Toronto, Ontario
Welcome to this basement studio unit located in Annex. Next to University of Toronto's St. George Campus, The Annex is a lively area that draws students to its casual eateries, indie bookshops, bars and cafes on Bloor Street West. Close to Dupont Subway Station, Summerhill Market, UofT, Loblaws and more...The rent includes hydro, water and heat. Rent controlled. Students welcome! Professional cleaning will be done prior to moving in. Booking a showing today! (id:61215)
614 Holly Hill Crescent
Burlington, Ontario
Stunning Side-Split Bungalow in Burlington's Appleby Neighborhood A Perfect Blend of Space, Style, and Convenience Nestled in the heart of Burlington's desirable Appleby neighborhood, this beautifully maintained side-split bungalow offers a harmonious blend of traditional charm and modern elegance. With spacious interiors and thoughtful layouts. This property is ideal for families looking for both functionality and flair. Close to top-rated schools, parks, and the shores of Lake Ontario, this residence combines the benefits of suburban tranquility with the vibrancy of Burlington's bustling community. From the moment you pull up to this bungalow, you're welcomed by its warm curb appeal. A Double attached garage offers both functionality and storage space, while the wide driveway accommodates additional vehicles, perfect for gatherings or daily family use. This property boasts a unique multi-level layout, providing a sense of openness without sacrificing defined spaces. Upon entering, you are greeted by a spacious foyer that effortlessly flows into the main living areas. The split-level design cleverly separates the living, dining, and bedroom areas, creating distinct spaces for entertaining, relaxation, and privacy.This home has been thoughtfully renovated with numerous upgrades including Roof (2021), Siding (2021), Eaves through (2021), Paved driveway (2023), Closets (2021), Basement (2021). Commuters will appreciate the convenient access to major highways and public transit options. Its a property that offers the best of both worlds a quiet residential setting with close proximity to Burlington's vibrant community life. Whether you are a growing family, a professional couple, or someone looking to enjoy the serene lifestyle that Burlington offers, this home is a fantastic investment in a flourishing community. (id:61215)
209 Allan Street
Oakville, Ontario
STEP INSIDE THIS 4 BEDROOM, 2.5 BATH PRIME OLD OAKVILLE GEM JUST STEPS TO DOWNTOWN. YOU'LL FALL IN LOVE THE MOMENT YOU WALK UP TO THE CHARMING COVERED FRONT PORCH WHERE YOU SIP'LL YOUR MORNING COFFEE. A HUGE TWO STOREY ADDITION WAS ADDED ON GIVING A SPACIOUS SUNKEN FAMILY ROOM W/FIREPLACE AND A LARGE MASTER BEDROOM WITH VAULTED CEILINGS, A WALK-IN CLOSEST AND 3-PIECE ENSUITE. A BEAUTIFUL CUSTOM KITCHEN THAT FEATURES A LARGE OVERSIZED ISLAND WITH GRANITE COUNTERS. THE HOME FEATURES WARM RADIANT HEAT AND DUCTLESS AIR CONDITIONING MAKING IT EXTREMELY EFFICIENT. RECENT UPGRADES INCLUDE A NEW WASHER, SUMP PUMP, DISHWASHER, AND A 1 YEAR OLD FURNACE. A FULLY FINISHED REC ROOM WITH HEATED FLOORS AND A EXTRA 2-PIECE BATH. OPPORTUNITY AWAITS WITH THIS RARELY FOUND 4 BEDROOM 2110 SQ. FT HOME IN THE MOST DESIRABLE OLD OAKVILLE COMMUNITY, STEPS WALLACE PARK TENNIS CLUB, REC CENTRE, BRANTWOOD PLAYGROUND AND ST GEORGES SQUARE!! (id:61215)
7744 Dockweed Drive
Niagara Falls, Ontario
Welcome to this beautifully designed 3-bedroom, 2.5-bathroom townhouse offering 1,523 square feet of spacious, contemporary living. Featuring an attached garage, large windows that flood the space with natural light, and an open-concept layout, this home effortlessly blends comfort and convenience. The sleek kitchen showcases stainless steel appliances, while light hardwood and tile flooring throughout the main level offer stylish durability. Ideal for entertaining, the dining area flows seamlessly into the bright and airy living room. Upstairs, the generous primary suite boasts a 3-piece ensuite and a walk-in closet, complemented by two additional bedrooms perfect for family, guests, or home office use. Located close to top-rated schools, scenic parks, and everyday amenities, this home is a standout investment opportunity in a vibrant community. Schedule your viewing today! (id:61215)
268 Powell Road
Brantford, Ontario
North East Facing!! 1692 Sq Feet, 2016 built, Super Layout, Beautiful "Chelsea" Corner Unit Townhouse In "West Brant" Community Located On A Quiet Street Close To Parks & Schools. Offering 3 Bedrooms, 2.5 Bathrooms, The All Brick & Stone Exterior Sets The Tone For This Freehold Townhouse. The Open Concept Living Room, Kitchen & Breakfast Area Is Bright & Spacious, Making This The Perfect Place To Entertain. The Kitchen Offers Rich Cabinetry With Quartz Countertops, Stylish Backsplash & Large Center Island That Is Perfect For Food Preparation. With Ample Cabinet Space, This Kitchen Offers A Functional Flow. Large Master Bedroom With A Walk-In Closet & Ensuite Bathroom Equipped With A Separate Shower & Soaker Tub. Unfinished Basement Awaiting Your Personal Touch. This Home Is Perfect For A A First Time Home Buyer Or Investor Looking For A Great Income Potential Property! Tesla charger is included in the sale (id:61215)
5 Drake Avenue
Brant, Ontario
Refined Living in the Sought-After Pinehurst Subdivision, Paris. Step into elegance with this beautifully upgraded 4-bedroom, 3.5-bathroom home on a premium lot in the desirable Pinehurst community. Designed for comfort and style, this home features 9' ceilings, upgraded laminate floors, tall baseboards, and large windows that fill the space with natural light. Enjoy open-concept living with a cozy family room and electric fireplace, seamlessly connected to a modern chefs kitchen boasting quartz countertops, premium cabinetry, a gas stove, and sleek backsplash. Upstairs offers a spacious primary suite with walk-in closets and a luxurious 5-piece ensuite. A second bedroom features its own 4 piece ensuite, the other two bedrooms share a Jack & Jill bath. A second-floor laundry room adds convenience. The finished basement includes a 2 bedroom in-law suite with high end finishes ideal for extended family or potential rental income. Thousands spent to add quality, comfort, and flexibility throughout. Don't miss your chance to make this beautiful home yours book your private showing today! (id:61215)
39 Summer Breeze Drive
Quinte West, Ontario
Welcome to 39 Summer Breeze Drive a stunning, new 4-bedroom detached home built by a reputable builder in the sought-after Prince Edward Estates community. Sitting on a premium lot with an upgraded 3-car garage and raised basement, this home offers approx. 2,500+ sqft of elegant living space. Step into a bright, open-concept main floor with 9' smooth ceilings, oversized windows, and a cozy gas fireplace. The spacious kitchen features stone countertops, upgraded cabinetry, and modern finishes throughout. A versatile main-floor den is ideal for a home office or guest room. Enjoy a large backyard with no sidewalk and walkable access to the lake. Located just minutes from Trenton, Hwy 401, schools, parks, and shopping. This is where quality construction meets elevated family living don't miss it! (id:61215)
392 Upper Horning Road
Hamilton, Ontario
Welcome to 392 Upper Horning Road. HUGE 100 ft Double Wide Lot . This is Your Chance to Own a Hobby Farm With Spacious Bungalow on a Massive Lot In Prime West Hamilton Upper Mountains Area. This Solid Brick Bungalow Offers 3 Bedroom, 2 Bathroom Property Awaits Your Personal Touches & New Renovations is Situated on a HUGE Land, Offering Endless Possibilities For Outdoor Living and Entertaining, With Many Cheery & Apple Fruit Trees and Grape Vines in Backyard, No Neighbors Behind and With Attached Garage. Close to Shopping, Schools and Easy Highway Access. Located in a Highly Desirable Neighborhood, This Property Offers The Perfect Balance of Privacy and Convenience. Don't Miss Your Chance to Own This Incredible Home! Previously Severance Was Approved for 2 Detached 50 ft Lots. Great Exposure For Investors/Builders For a Huge Potential Of Future Development. (id:61215)
32 - 205 West Oak Trail
Kitchener, Ontario
West Oak Urban Towns Built By Reid's Heritage Home Featuring The Beautiful Unit. Brand New 1 Bedroom, 1 Bathroom Unit With A Modern And Open Concept Design With Tons Of Upgrades Which Include A Large Living Room. Close To The Highway And 401, Shopping, Restaurants And Coffee Shops, Huron Natural Area And The Williamsburg Town Centre **EXTRAS** stainless steel stove, fridge, BI dishwasher, washer and dryer (id:61215)
102 - 111 Grey Street
Brant, Ontario
Welcome to this stunning two-bedroom, two-bathroom condo bathed in natural light, featuring soaring 16-foot ceilings. The spacious open floor plan is enhanced by floor-to-ceiling windows, creating a bright and inviting atmosphere. One of the bedrooms is a charming loft, offering a unique and versatile living space. The kitchen is well-equipped with ample storage and lots of room to entertain. Both bathrooms are elegantly designed, providing comfort and style. This condo also includes convenient in-unit laundry and dedicated parking. With quick access to the Highway and many stores nearby, enjoy contemporary living with a touch of charm in this exceptional home. RSA. (id:61215)
210 Palace Street
Thorold, Ontario
This 2450 square feet Brand new home has around 200k builder upgrades, sits on a premium deep lot, brick and stone exterior and has tons of outdoor and indoor pot lights. The modern kitchen features an upgraded Quartz countertop with back splash, high-end appliances with Family hub refrigerator, Built-in Microwave-Oven, Cooktop, Central Vacuum, Reverse Osmosis Water filtration, Under cabinet lights, soft close drawers, a very large pantry and many more. This carpet free home comes with an upgraded floor plan, second-level laundry, 4 Bedrooms and 3.5 Bathrooms with Quartz Countertop! 5 Minutes from Brock University & Hwy 406. (id:61215)
215 Aviron Crescent
Welland, Ontario
Discover this stunning, never-lived-in 4-bedroom, 3-bathroom detached home in the highly sought-after Empires Canals community. Featuring an elegant brick & stone exterior, this modern home offers spacious living, high-end upgrades, and a prime location near the Welland Canal, Niagara Falls, and key amenities. This sun-filled home boasts 9 ft ceilings, hardwood flooring, and large windows, creating a bright and open atmosphere. It features 4 spacious bedrooms, including a primary suite with a walk-in closet and a luxurious 4-piece ensuite. The modern kitchen offers granite countertops, a large island, ceramic tiles, stainless steel appliances, and a pantry. The convenient second-floor laundry adds everyday ease, while the living room opens to a backyard walkout, perfect for entertaining. Additional highlights include direct garage access for convenience. Ideally situated near scenic trails, shopping, restaurants, parks, and schools, this home is just minutes from Niagara Falls, Niagara College, and local beaches. Perfect for families or professionals seeking comfort, convenience, and contemporary living in a fantastic location. (id:61215)

