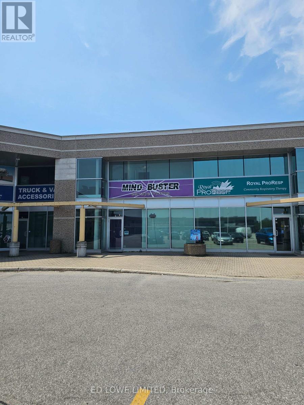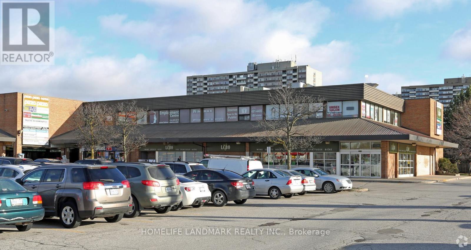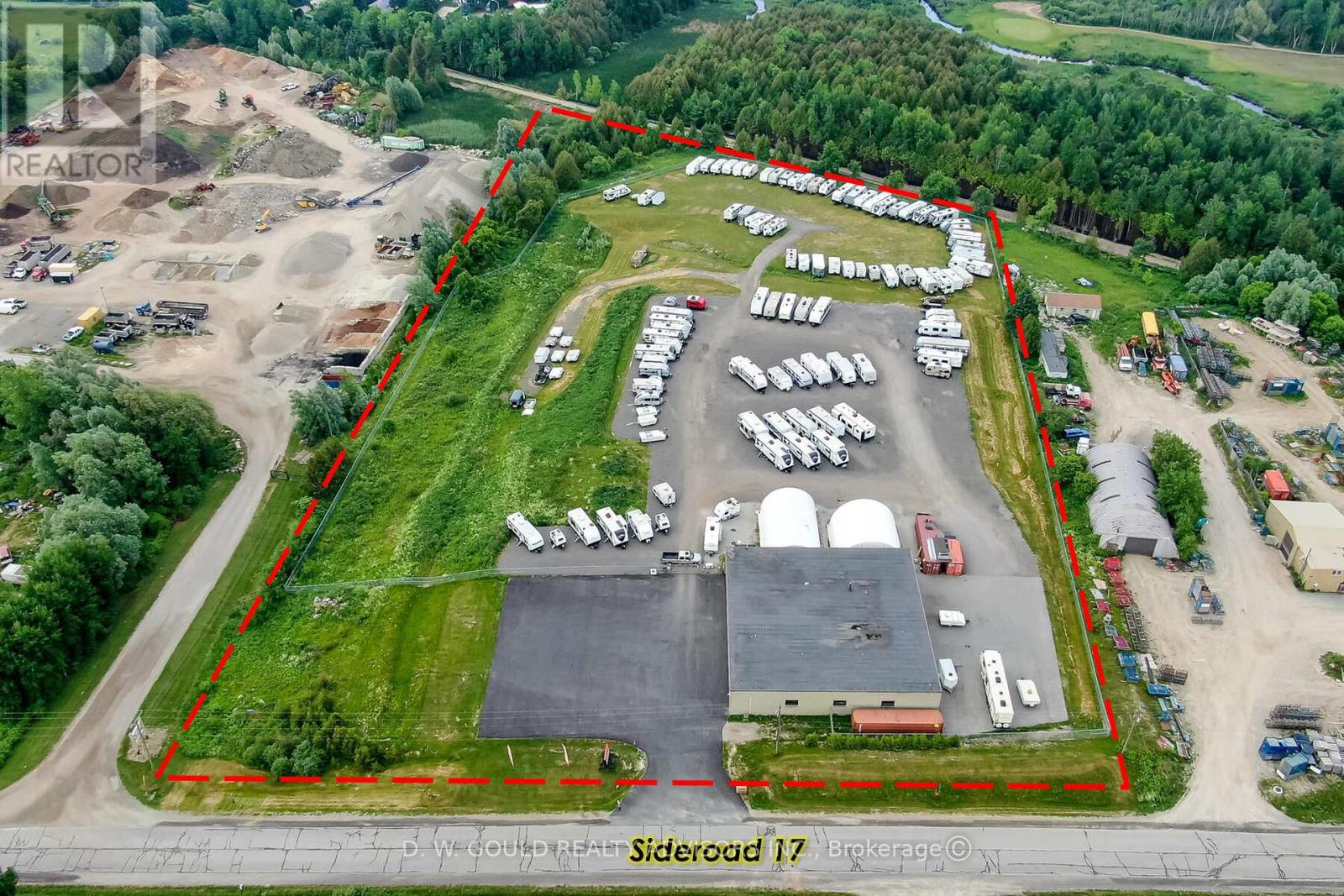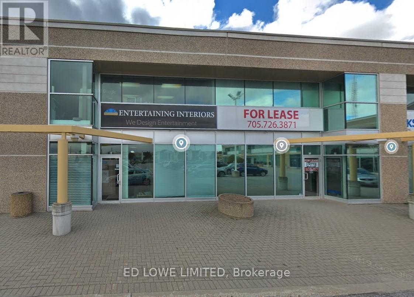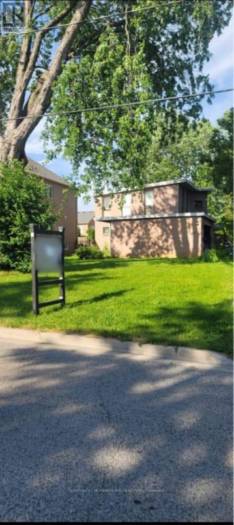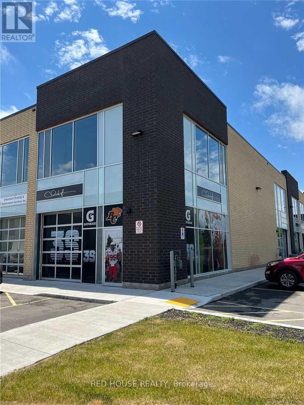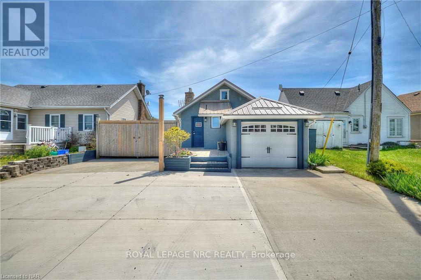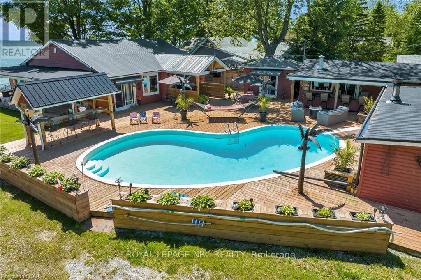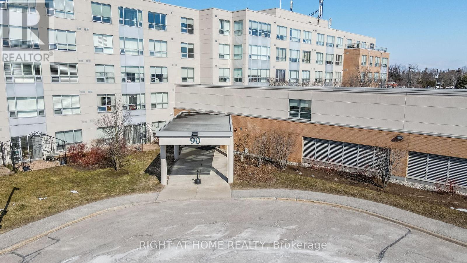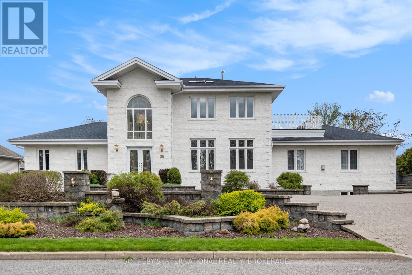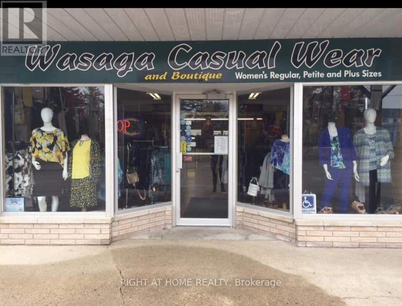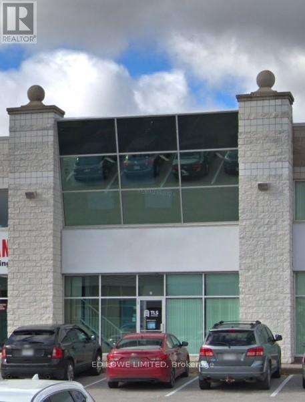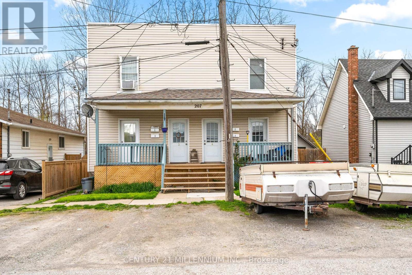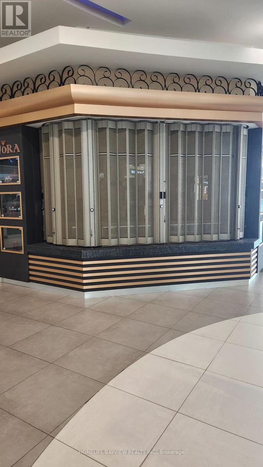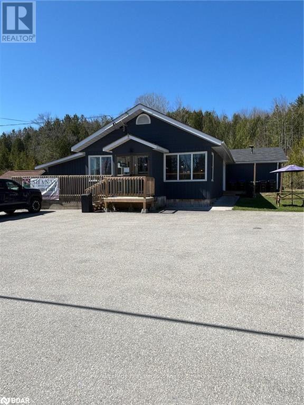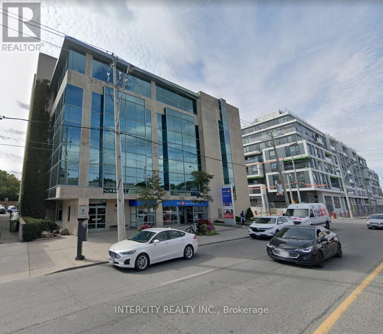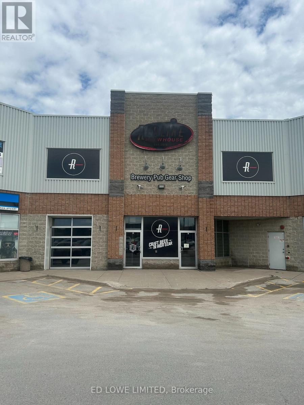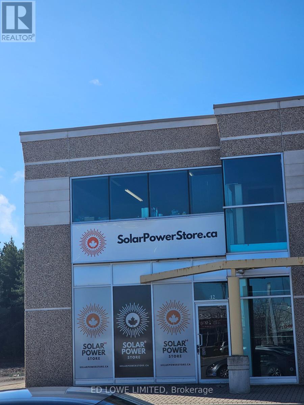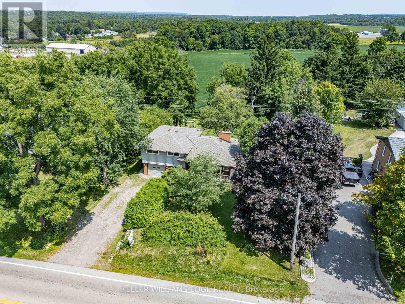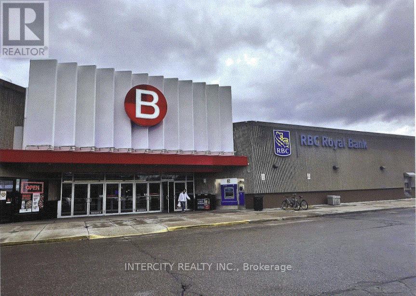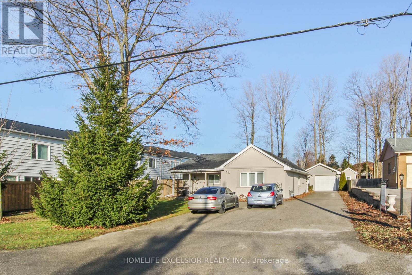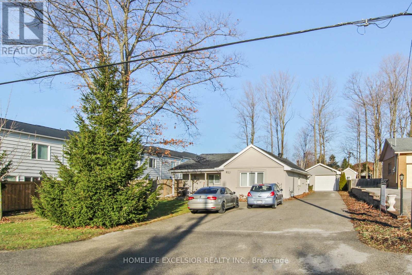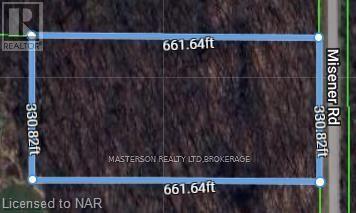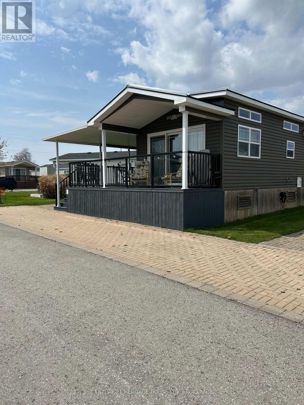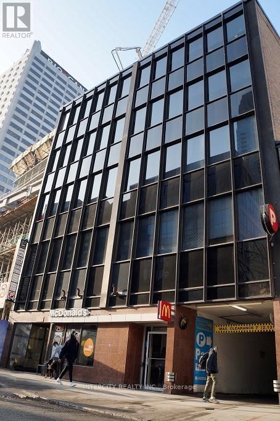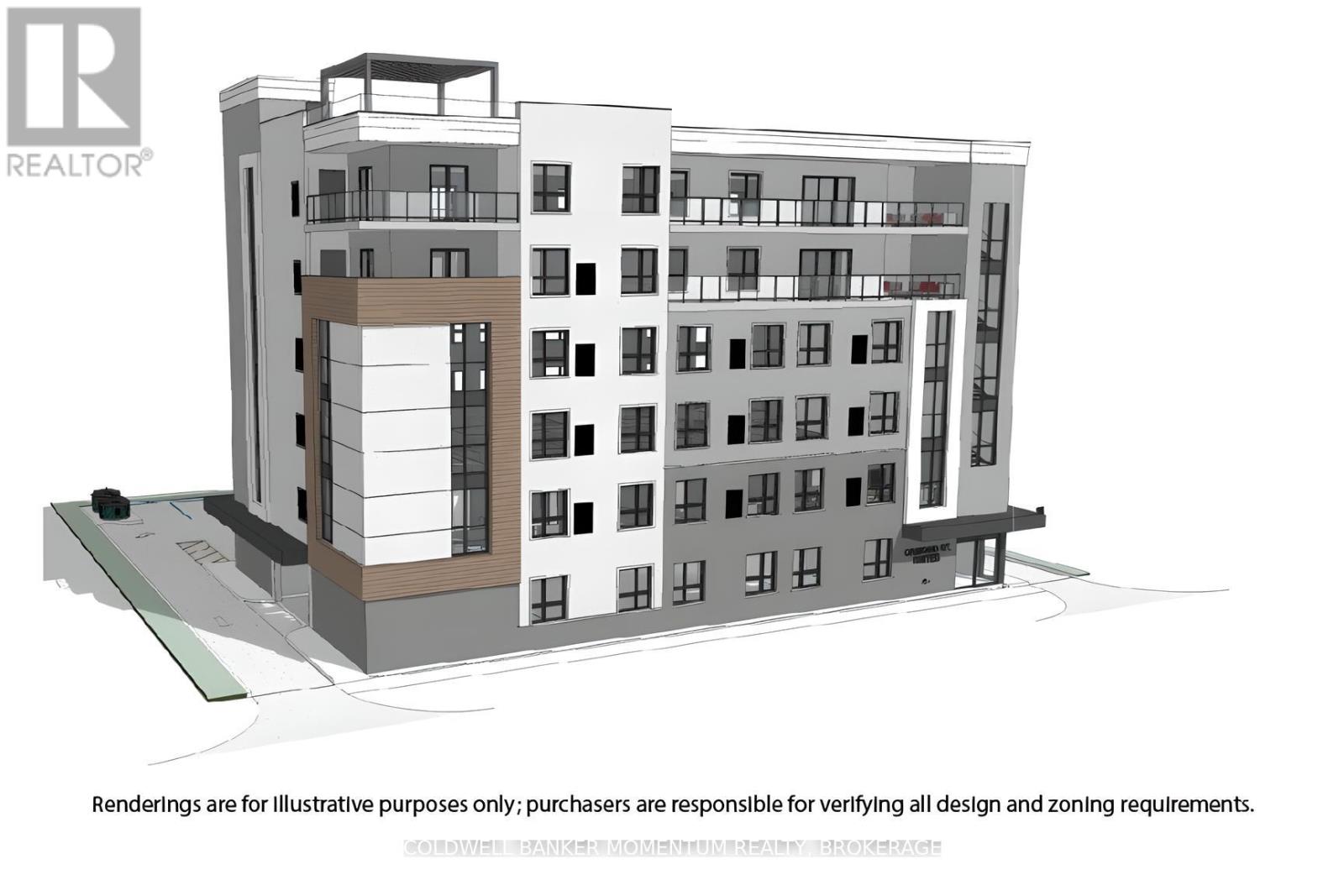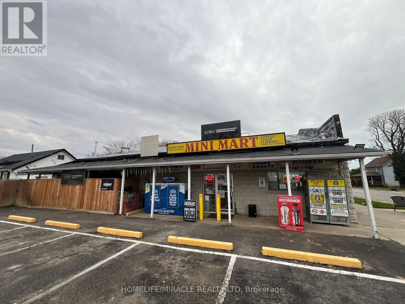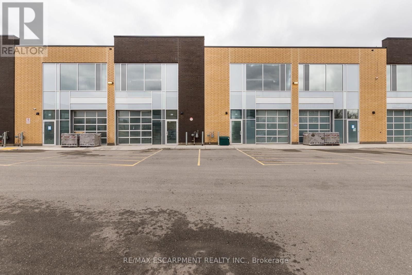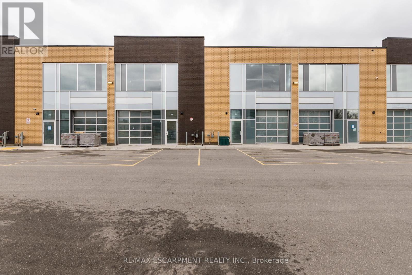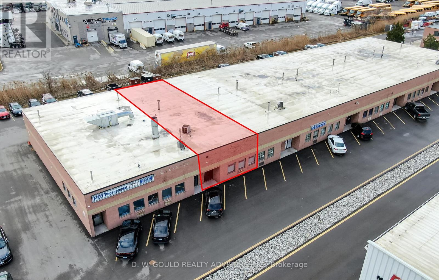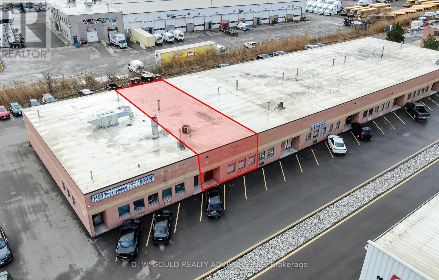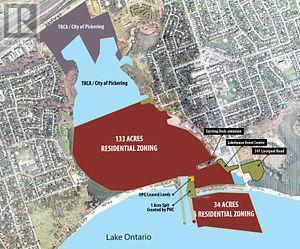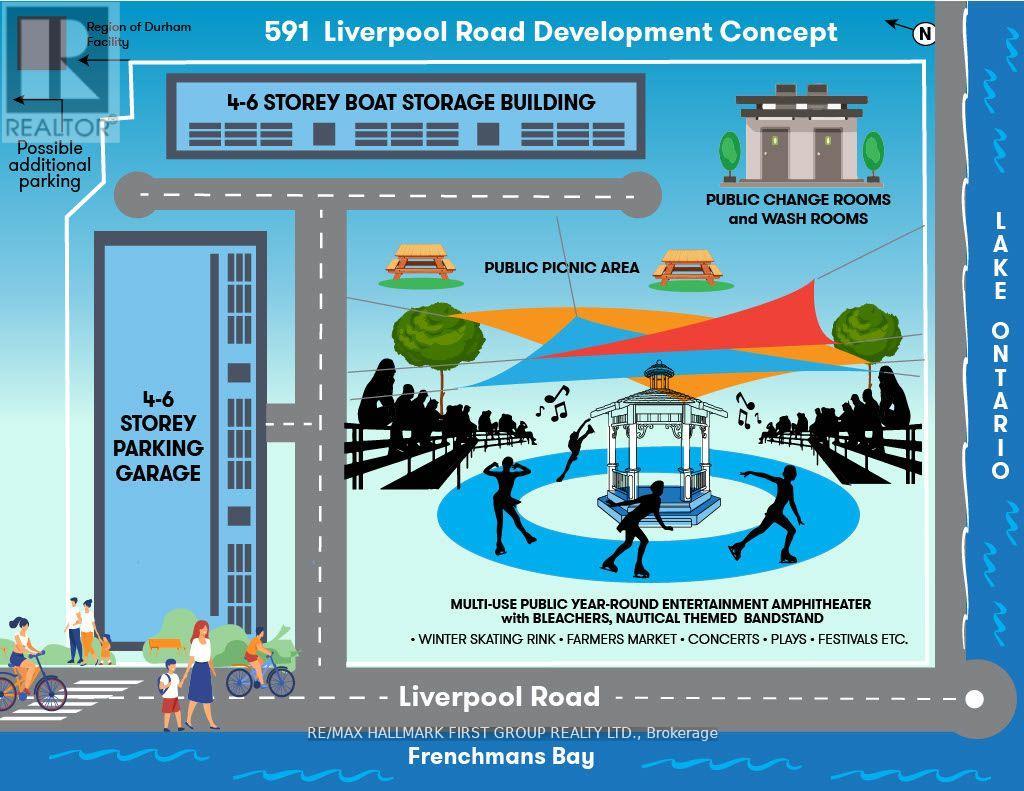Team Finora | Dan Kate and Jodie Finora | Niagara's Top Realtors | ReMax Niagara Realty Ltd.
Listings
6 - 102 Commerce Park Drive
Barrie, Ontario
2477 s.f. finished industrial space for lease with good exposure to Commerce Park Dr and Bryne Dr. Escalations of $0.50/s.f./yr on base rent. $15.95/s.f./year + TMI @ $5.75/s.f./yr . Tenant pays utilities. Truck Level Door. Close to Highway 400 access, shopping, restaurants, Galaxy Cinemas, Walmart, Sobeys etc. Ample parking. (id:61215)
118 - 2930 Finch Avenue
Toronto, Ontario
2nd Floor unit Prime Location at Finch & Victoria Park. Surface parking available. Flexible unit sizes from 1,000 sq. ft. to 3,800 sq.ft. Close to Hwy 401 & 404, with convenient public transit access. Ample surface parking available. Suitable for a wide variety of uses. (id:61215)
9577 Sideroad 17
Erin, Ontario
+/- 8752 sf Industrial/ Commercial Multi-unit building in Erin, including +/-1,200 sf Office space, on +/- 7.76 acres lot. Additional +/- 1,200 sf mezzanine (3 total) and 2 Poly Coveralls (+/- 1,500 sf & +/- 1,296 sf) with excess land for future building expansion. Zoning allows transportation terminal, outside storage, contractors yard, RV Sales, etc. Located In Erin Industrial Park. Growing community. Business is relocating. **EXTRAS** Please Review Available Marketing Materials Before Booking A Showing. Please Do Not Walk The Property Without An Appointment. (id:61215)
9577 Sideroad 17
Erin, Ontario
+/- 7.76 acres of Industrial/ Commercial Lot in Erin. +/- 8752 sf total Multi-unit building, including +/-1,200 sf Office space. Additional +/- 1,200 sf mezzanine (3 total) and 2 Poly Coveralls (+/- 1,500 sf & +/- 1,296 sf) with excess land for future building expansion. Zoning allows transportation terminal, outside storage, contractors yard, RV Sales, etc. Located In Erin Industrial Park. Growing community. Business is relocating. **EXTRAS** Please Review Available Marketing Materials Before Booking A Showing. Please Do Not Walk The Property Without An Appointment. (id:61215)
791 Mount Horeb Road
Kawartha Lakes, Ontario
Pigeon River - This 26 Acres Of Beautiful Riverfront Land With Approx. 1421 Ft Of Water Frontage In City Of Kawartha Lakes. Vacant Residential Land And Located Just Off Hwy 35. Potential To Applyfor Building Permit, Greenhouse, Or Boathouse. Driveway/Trail Has Been Partially Cleared. Buyer To Do Due Diligence Regarding The Future Possibility Of Building And Zoning. No Warranties Or Representations. (id:61215)
11 - 102 Commerce Park Drive
Barrie, Ontario
2438 s.f. main floor finished industrial and office space with good exposure to Commerce Park Dr and Bryne Dr. 947 s.f. mezzanine available at additional $150/mo + HST increasing by $50/mo annually. Escalations of $0.50/s.f./yr on base rent. $15.95/s.f./year + TMI @ $5.75/s.f./yr . Tenant pays utilities. Truck Level Door. Close to Highway 400 access, shopping, restaurants, Galaxy Cinemas, Walmart, Sobeys etc. Ample parking. Can be combined with Unit 12. (id:61215)
11&12 - 102 Commerce Park Drive
Barrie, Ontario
4688 s.f. Industrial unit for lease in South Barrie. Unit 12 is an end unit. 1368 s.f. mezzanine available at additional $300/mo + HST increasing by $100/mo annually. Good exposure. Close to Highway 400 access, shopping, restaurants, Galaxy Cinemas, Walmart, Sobeys etc. $15.95/s.f./yr + TMI $5.75/s.f./yr + HST. Escalations of $0.50/s.f./yr on base rent. Tenant pays utilities. (id:61215)
1867 Spruce Hill Road
Pickering, Ontario
Presenting a prime development opportunity in the prestigious area of Pickering. This property currently features an outdated structure, offering a blank canvas for your construction or renovation ambitions. (id:61215)
26 - 1158 King Road
Burlington, Ontario
New Build, Lightly Used Beautiful And Bright Entrance Corner Unit With Great Light Exposure. Unit Comes With A Front Glass Drive In Shipping Door, 22 Ft Clear Height. You Are Able To Put 2 Sides Of Signage To Advertise Your Company. Unit Is In Shell Shape So You Can Design And Reno Your Company In Your Own Style. It Is A Part Of 50 Unit Four Building Industrial Condominium Project. Lots Of Parking Available. Do Not Miss This Great Opportunity! (id:61215)
753 Tower Street S
Centre Wellington, Ontario
Fantastic opportunity for someone looking to establish or expand their business presence in a thriving area. With its prime location, ample space, and diverse potential uses permitted by its C2 zoning, it offers flexibility for various business ventures. The combination of drive-by and foot traffic in a rapidly growing community provides excellent visibility and potential for attracting customers. Moreover, having plenty of parking spaces adds to the convenience for both customers and employees. If you're interested or have any questions, reaching out for a personal tour could provide valuable insights into how this space could suit your specific business needs. It is a promising prospect worth exploring further! **EXTRAS** C2 PERMITTED USES: ANTIQUE SHOP, BUSINESS & PROFESSIONAL OFFICE, CRAFT SHOP, CLINIC, CLUB, CONVENIENCE STORE, DAY CARE FACILITY, DWELLING UNITS ACCESSORY, LAUNDROMAT, VETERINARY CLINIC. (id:61215)
111-112 - 30 West Beaver Creek Road
Richmond Hill, Ontario
Centrally Located Office Building Close To All Amenities. Close To Highways 407 & 404. A Great Mix Of Open & Private Offices. Plenty Of Surface Parking. There Is Contiguous Space Of Up To 11,694 Square Feet. The Space Is On The Second Floor And There Is No Elevator Access. (id:61215)
11851 Lakeshore Road
Wainfleet, Ontario
Location location location. Centre of bay, elevated 15 feet off of a cliff, overlooking the shallowest and warmest of the great lakes, Lake Erie, this cottage cannot be compared to. Solid concrete back and front patio means no maintenance required and giant recreation area for guests, the outdoor living is so unique it can only be experienced. Whether you want to feel the cool breeze off the lake in the hot summer or enjoy a night under stars with a bon fire, anything is possible in this fully winterized cottage. Swim in the lake and experience the true cottage life with direct water access. Invite family and friends over for barbecues, beach days, get a tan near the beautiful pergola, or float on water tubes, the possibilities are endless! Large break wall prevents erosion to the property and there are two levels of concrete with a metal railing and stairs for safety. Natural gas fireplace and heat pump provides low-cost heat and natural well water means no water and sewer charges. The interior of the cottage is the perfect size with giant sliding doors for those lazy summer days, bathroom with a glass shower, large dining area, 2 bedrooms, and a beautiful kitchen. Located 2 minutes from long beach, and 10 minutes from grocery stores, gas stations, fast food restaurants, convenience stores, golf, sky diving, schools, and churches. The cottage is move-in ready with all appliances included, new metal roof (2021), new paved driveway (2022) and 240v amp-plug for EV-charging in the garage This picture-perfect view is remarkable, don't miss your chance to see it! (id:61215)
8 Hoover Point Lane
Haldimand, Ontario
Prepare to be amazed. Beautifully renovated Lake Front home w/112 ft of Lake Erie frontage, beach dependant on water level. House boasts over 1600 sqft of o/concept one floor living space, custom kitchen w/corian counters, built-ins, island. Spacious dining area w/wall to wall, floor to ceiling built-in cupbrds, lakefront sunroom w/f/place plus w-out to enormous deck, living rm w/gas stone f/place & sliding doors, extensive lakefront deck/viewing area. House surrounded by decking to be able to enjoy the panoramic views w/minimal grass. Master bed w/walk in closet/dressing rm. 2nd Bed w/built-in bunk beds, large closet & sliding doors to deck. Main flr laundry. Garage turned in to outdoor kitchen/bar/entertaining area, counters, cupboards. Main bunkie w/elecric f/place, ac & 3 pc bath. 2nd Bunkie w/bedroom, living rm and 3 pc bath. 3rd bunkie/shed w/queen sized bed. Blt-in BBQ, 2 more sheds w/hydro for workshop. Old boathouse now used for storage. Inground heated kidney shaped pool concrete restored this year. Extensive newly poured concrete breakwall w/metal steps to the beach. House is winterized, bunkies are all seasonal. New septic system installed 2021. \r\n\r\nA public boat launch is about 1 km away. Enjoy all that the Lake Erie lifestyle has to offer; great fishing, bird watching, boating, watersports, bonfires & beautiful sunrises. A 15-min commute to Dunnville or Cayuga. About 1 to 2hr drive from Hamilton, Niagara or Toronto. Easily rented out for added income. (id:61215)
8 Starr Place
Kingston, Ontario
Unparalleled and distinguished, Whitney Manor is a unique five suite boutique hotel opportunity that combines historic elegance with modern luxury. A self-catered accommodation model, the current configuration offers three 2 bedroom suites and two 1 bedroom suites. Each self-contained luxury suite features a fully equipped kitchen, spacious living and dining areas, private balcony or patio, in-suite laundry and architectural details that reflect the property's history. Built in 1817, this Heritage designated property remains one of the oldest limestone structures in the Kingston area. Designed in the likeness of an English estate with rectangular limestone blocks, cathedral ceilings and hand hewn beams, the architectural integrity and conservation of the property has been maintained through careful stewardship. This unique boutique accommodations business model boasts 75% average occupancy rate year-round, reaching close to 100% occupancy in peak summer months. Strategically located a few minutes drive from downtown Kingston, Gananoque and a ferry ride to the US. With prime positioning within a residential enclave alongside the St. Lawrence River, Whitney Manor offers an extraordinary opportunity to own a piece of Kingston's rich heritage with a turnkey boutique business investment. (id:61215)
417 - 90 Dean Avenue
Barrie, Ontario
The Terraces of Heritage Square is a Adult over 60+ building. These buildings have lots to offer, Party rooms, library, computer room and a second level roof top gardens. Ground floor lockers and parking. |These buildings were built with wider hallways with hand rails and all wheel chair accessible to assist in those later years of life. It is independent living with all the amenities you will need. Walking distance to the library, restaurants and shopping. Barrie transit stops right out front of the building for easy transportation. This Simcoe Suite is 891sq ft has southern exposure from the large solarium overlooking the Roof Top Gardens. Sunshade Blinds in the Solarium and Living Room. Good size kitchen with a back splash. The bedroom is open to the Solarium with a semi ensuite bath and the tub has a cut out for easier access. Open House tour every Tuesday at 2pm Please meet in lobby of 94 Dean Ave **EXTRAS** Shelving in Solarium (id:61215)
389 Albert Street
Hawkesbury, Ontario
Step inside this exquisitely crafted residence, where classic design meets modern comfort. The richly detailed interiors are a masterclass in elegance, blending natural materials, meticulous craftsmanship, and a warm, inviting atmosphere. From the hardwood floors to the grand staircases and custom bookcases, every inch of this home speaks to durability, beauty, and timeless sophistication for those who appreciate pure luxury. A chefs dream and an entertainers delight, the kitchen boasts stunning stained wood cabinetry, granite countertops, and a large central island perfect for gathering. The fine woodwork and timeless finishes make it as beautiful as it is functional.The generously sized dining room features elegant woodwork and sweeping views of the outdoors, making every meal whether an intimate dinner or a grand celebration of memorable occasion.The main-level sitting area offers a refined space to welcome guests while having a splendid view to the outdoor pool area. Also on this level is a jack and Jill bathroom with large bedrooms on either side. Outdoors, impressive pool invites relaxation and recreation. A large pool shed houses the mechanics and offers space for a future washroom/change area. The beautifully hardscape grounds offers minimal upkeep. Plant materials are fully irrigated and if so desired, a grassy play area can be created at the rear of the property. On the upper level you have three generously sized bedrooms including a large primary suite with connected-bathroom . The primary bedroom offers a walk-out patio that is nothing short of breathtaking.The lower level includes an exercise room, house keepers quarters, large family room, study rooms and much more. Attached, but private, in-law suite is perfect for multigenerational living ideally for elder family members. Complete with bedroom, living room kitchen, luxurious bathroom and separate entrance.Best of all, systems ensure this home is efficient with a low carbon footprint. (id:61215)
43 19th Street N
Wasaga Beach, Ontario
Store/blding is 50x50 = 2500 sq.ft. + 600 sq.ft.winterized sunroom attached and used as storage. 10x50 concrete patio at the rear of the building. 2 floors - store on ground level with a 2 bedroom and a 3 bedroom apartment on upper level. 4 bathrooms in the building with store bathroom being handicapped equiped. You may want to have your business on main level and you can live upstairs as a singular unit. **EXTRAS** Owner may consider selling 30 year Ladies Clothing Business - WASAGA BEACH CASUAL WEAR (id:61215)
312 Old Bloomington Road
Aurora, Ontario
Welcome to your 3-acre paradise, an unparalleled building lot ready for you to create your custom dream home. Nestled in one of Aurora's finest neighbourhoods, this exceptional property with its long driveway access backs onto the prestigious Hunters Glen, offering a serene and exclusive setting. Enjoy the seclusion of a long private drive, surrounded by mature trees that ensure total privacy. This idyllic location promises tranquility and luxury, making it the perfect canvas for your future residence. Don't miss the opportunity to own this prime piece of land in a highly sought-after community. Close to private schools, premier golf courses, easy access to Hwy's 404 and 400. Pearson Airport 25 minutes. (id:61215)
B - 576 Bryne Drive
Barrie, Ontario
2448 s.f. of Industrial space for lease good for retail office use. 1 drive-in door. Additional 842 s.f. of mezzanine space available for additional rent of $150/mo increasing by $50/mo annually. Tenant pays utilities. Can be combined with Unit A. Close to Walmart, Galaxy Cineplex, shopping, restaurants and highway 400 access$15.95/s.f./yr & TMI $5.69/s.f/yr + HST (id:61215)
100 S - 80 Finch Avenue W
Toronto, Ontario
Large Office Space In a busy Medical Building At Yonge & Finch Area, Walking Distance To Subway. Lots Of Visitor Parking, Ideal For Medical Related Business, Medical Specialist/ Doctors/ Walk-In clinic, Lawyers, Accountants, X-Ray/Radiologist, Consulting Firm And So On. No "Chiro/Physio/Massage/Pharmacy Or Cosmetics" Businesses As They Currently Exist Ion The Building. Rent Is Gross, Including Utilities, Common Washrooms In The Building. **EXTRAS** Yonge & Finch W. North York.High Traffic Medical Building With Lots Of Free Visitor Parking.Walking Distance To Yonge & Finch Subway Station.Utilities Included In Rent Amount.Hst Will Be Added. Huge common area. (id:61215)
207 Beaver Street
Thorold, Ontario
Turn Key 4 Units Fully Occupied With Great Tenants , Separate Meters, 4 Front Doors, 2 Fenced Backyards. In The Neighbourhood Of Thorold South , That Is Going Through A Huge Redevelopment, Exploding With New Construction Homes Just Across The Street And Dotted Throughout The Community . Legally Licensed With City. Thorold South Great Place To Invest While Land Values Increase. Unit #1 3 beds $2,000, Unit #2 1 bed $1,000/M, Unit 3 1bed $763/M, Unit #4 1+2 Beds $800/M, Each Tenants Pays Own Heat & Hydro. Easy To Manage. Investors Dream. Room Sizes for Unit #1 Only, See Floor Plan. **EXTRAS** Can Consider Vendor Financing (id:61215)
196 - 7181 Yonge Street
Markham, Ontario
Multi-Complex with an indoor shopping mall, this beautiful unit is ideal for a jewelry store, Rogers, Fido, Phone company kiosk, computer store, coffee shop, clothing and accessories, phone company and any retails. Monthly, Maintenance fee $355. .Store including glasses display cabinet, designed shelves Open concept that can be all covered by glasses .. Key turn operation. be great for this mall or retail store, as this unit is surrounded by hotels and approximately 1200 residential condominium units. There is a supermarket nearby, with great exposure from the hallway. There is ample underground parking space for tenants and visitors. Must see it **EXTRAS** Easy Showing, All Measurements & Taxes verified by Buyer/Buyer agent. Attach Sch B & form 801 (id:61215)
322 Centre Street
Espanola, Ontario
Prime Location In Espanola, 2 Story Commercial Building In The Main Street, Super Rare Investment Opportunity, The Owner Is Operating The Restaurant Business Over 15 Years. Lots Of Parking. 4 Bedrooms Apt In The Second Floor. (id:61215)
14558 12 Highway
Tay, Ontario
COMMERCIAL BUILDING LOCATED ON BUSY HWY 12 AND ONLY MINUTES TO HWY 400. NEW ROOF IN 2023. NEW INSULATION AND WIRING IN 2020. LARGE PAVED PARKING AREA. INCLUDES A 800 SQ FOOT 2 BEDROOM UNIT THAT WAS FULLY RENOVATED IN 2022. LARGE LAUNDRY AREA, 2 WALK OUTS AND FENCED YARD. 2 STORAGE SHEDS.\r\nCLOSE TO GEORGIAN BAY, MARINAS, CAMPING, AND MANY TOURIST ATTRACTIONS. (id:61215)
503 - 1670 Bayview Avenue
Toronto, Ontario
Incredible Location For Your Business! Situated Northeast Of Downtown Toronto And Located In One Of Toronto's Most Popular Neighbourhoods, Leaside. Modern Low-Rise Office Tower That Is Home To The Bank Of Montreal And Offers Medical And Professional Office Space. 5 Minute Walk To The Future Leaside Station On The Eglinton Crosstown Lrt Line. **EXTRAS** Move In Ready Space, Various Sizes Available (id:61215)
200 Farrell Road
Vaughan, Ontario
Stunning Ravine Lot in the desirable and newly developed Upper West Side Community. Less than 3 years old purchased directly from the builder with over $130K in upgrades. Brilliant and functional layout provides approximately 7300 sqft of living space with great ceiling height for each floor, sunken or raised rooms for easy access, a walkout basement into the picturesque Maple Nature Reserve and a Third Floor Loft which includes a bedroom, ensuite, living room, balcony that is perfect for Guests or In-laws. Huge master ensuite & dressing room, all 5 bedrooms with ensuites and walk-in closets, spacious 3car tandem garage for your collection and an abundance of natural light throughout the home. The community boasts highly rated new schools and easy access to trails and parks, making it ideal for outdoor enthusiasts. This property perfectly blends luxury, comfort, and nature. **EXTRAS** All elfs, S/S Appliances (KitchenAid), Fridge, Dishwasher, Gas Stove (6 Burner), Built-in Convection Oven/Microwave Comba, Granite Counter tops, Front Loading Washer/& Dryer, 2 X Cac Units & 2 x Furnaces (id:61215)
8&9 - 431 Bayview Drive
Barrie, Ontario
Corner of Bayview & Churchill Dr, across from PARK PLACE shopping plaza. Easy access to Highway 400. High Traffic area with plenty of parking. Could add 2nd floor mezzanine. Unit can be divided. 10,174 s.f. at $17.00/s.f. & TMI $8.50/s.f. + HST and annual escalations. LA related to LL. (id:61215)
12 - 102 Commerce Park Drive
Barrie, Ontario
2250 s.f. Industrial unit for lease in South Barrie. End unit. 683.5 s.f. mezzanine available at additional $150/mo + HST increasing by $50/mo annually. Escalations of $0.50/s.f./yr on base rent. Truck Level Door. Close to Highway 400 access, shopping, restaurants, Galaxy Cinemas, Walmart, Sobeys etc. Ample parking. Can be combined with Unit 11 (id:61215)
1352 Centre Road
Hamilton, Ontario
Located in sought after "Carlisle" this picturesque property combines a tranquil rural retreat with the conveniences of nearby amenities. Lovingly cared for (ONE owner home), structurally sound & with a functional floor plan, this home presents a perfect canvas for your creative vision. Spacious 1488 sq ft 4 level side split features a living room with a large picture window & a fireplace insert, separate dining room & eat-in kitchen. 3 spacious bedrooms, primary with double closets. For those that work from home there is a main floor den. Conveniently located at the back door is a 2pce bath. On the lower level is a huge rec room with a wood burning fireplace. Extended single car garage has an inside entry. Mature tiered backyard has views across open farmland to forested areas. Plenty of room for kids & pets to play. Whether you're seeking a peaceful country retreat or a home for your extended family this property presents endless possibilities. For the golfers, Dragon Fire & Carlisle Golf & Country Clubs are just around the corner. Equestrian lovers, Flamborough is home to an abundance of horse facilities. Library, arena & baseball diamonds are just minutes down the road. Easy commute to many centres of Commerce (Toronto to London) and just a short drive to major highways and GO Trains (Milton & Burlington). Home inspection report available. Don't miss out on this opportunity!!! (id:61215)
259 - 2900 Warden Avenue
Toronto, Ontario
One Of The Most Popular Mall In The Area With High Traffic! Banks, Food Court, Fitness Club, Government Office, Midland Dental Offices. Existing Tenants Are Scotia Bank, Bank Of Montreal, Royal Bank, Pizza Pizza, Tim Hortons, Etc. Other Units with different sizes are also available. **EXTRAS** NO CANNABIS OR VAPE STORE ALLOWED (id:61215)
827 Essa Road
Barrie, Ontario
Prime Land Development Opportunity in a thriving community! Nestled on a vast 75' x 200' lot, this stunning Feng Shui Certified Bungalow offers unmatched potential for expansion and infill. As Barrie's population faces record growth, zoning amendments are underway to align with the city's evolving needs. Currently navigating the public process, the proposed zoning changes will transform this property into a hub for Neighborhood Intensification (NI), facilitating low/mid-rise development. Reach out to the listing broker for a comprehensive info package outlining the potential this assembly brings to market. Whether acquired individually or as part of a collective venture with neighboring properties, seize the chance to be part of Barrie's vibrant growth story. Welcome to Barrie - where growth meets opportunity! **EXTRAS** Can Be Bought Individually Or As An Assembly With Neighboring 823 Essa Road and 821 Essa Road. Potential to Acquire Approximately 1.03 Acres With 225' Frontage On Essa Rd. (id:61215)
827 Essa Road
Barrie, Ontario
Prime Land Development Opportunity in a thriving community! Nestled on a vast 75' x 200' lot, this stunning Feng Shui Certified Bungalow offers unmatched potential for expansion and infill. As Barrie's population faces record growth, zoning amendments are underway to align with the city's evolving needs. Currently navigating the public process, the proposed zoning changes will transform this property into a hub for Neighborhood Intensification (NI), facilitating low/mid-rise development. Reach out to the listing broker for a comprehensive info package outlining the potential this assembly brings to market. Whether acquired individually or as part of a collective venture with neighboring properties, seize the chance to be part of Barrie's vibrant growth story. Welcome to Barrie - where growth meets opportunity! **EXTRAS** Can Be Bought Individually Or As An Assembly With Neighboring 823 Essa Road and 821 Essa Road. Potential to Acquire Approximately 1.03 Acres With 225' Frontage On Essa Rd. (id:61215)
700 Line 1 S
Oro-Medonte, Ontario
Excellent, well situated investment land that is now within the City of Barrie boundaries. 51.618 ac with approximately 30 ac of existing farm field that produces income. Existing house being approx 4000 s.f., 3500 s.f. finished with 4 beds and 3 baths, 2 and a 2 car oversized garage located in the front of the property with an additional 36 ft x 36 ft storage barn further back. Lease back option with Seller available. Do not go direct or walk the property without first contacting the listing agent. **EXTRAS** Buyer and/or their agent or representation to verify the following: The province has approved the boundary expansion of the City Of Barrie per the photo. (id:61215)
N/a Misener Road
Niagara Falls, Ontario
Just outside the urban boundary and minutes from the new hospital. These 5 acres are zoned agrigultural. close to QEW, and close to Niagara Square and Costco. Great investment for the future, with possibility of building a home. (id:61215)
1970 Decew Road
Thorold, Ontario
Discover a prime 1-Acre development opportunity in Thorolds Confederation Heights. This well situated site, measuring 104x419 feet, is shovel-ready with zoning approvals for a 3-storey building. It presents a unique opportunity to offer affordable living solutions. Key Highlights include: Prime Confederation heights location, directly across the street from scenic Lake Gibson - This property is perfectly positioned to benefit from local amenities, public transportation, and community services. Ready for Development - With all approvals in place, this site is prepared for quick turn around and site plan. Approved for a 34-Unit 3-Storey apartment/condo building. Further information and site package available upon request. (id:61215)
Qmd007 - 490 Empire Road
Port Colborne, Ontario
Enjoy Summer nights all summer long at Sherkston Shores resort. This newer cottage backs onto the Quarry Meadows Pond so no rear neighbors to worry about. Located in a newer but quiet area. This furnished cottage features a large family room, 2 bedrooms and 1 bath. Kitchen area offers breakfast bar, two fridges and one stove. A 12 x 20 add a room as well as a 20 x 12 covered porch increases your living spaces. Storage shed & parking for 5 cars. This fantastic cottage is just steps from all the action that Sherkston has to offer including private owner?s pool, 3 fantastic beaches, quarry swimming, live bands, beach yoga, fireworks, shows for kids, terrific water park, fully stocked supermarket on site and fabulous park restaurant. Your summer can?t get any better than this. (id:61215)
245 Sheppard Avenue W
Toronto, Ontario
This Parcel Is Comprised Of 245-249 Sheppard Ave W, 253 & 255 Sheppard Ave W, 244, 250, 256 & 258 Bogert Ave & All Must Be Sold Together. Buildings Are Currently Tenanted. Please Do Not Walk Property Without An Appointment. Plans & Permits Almost All In Place (except for building permit) For An 11 Storey Condo With 103 Units, 9 Townhomes & 5 Commercial Spaces. Zoning Is In Place, Site Plan Control Has Been Completed. **EXTRAS** * Continuation Of Legal Description: S/T Tr87975; Toronto (In York), City Of Toronto. Buyer To Verify Taxes For Themselves. (id:61215)
200 - 20 Eglinton Avenue E
Toronto, Ontario
Rarely Offered Turnkey School - Newly Renovated-Completely Finished Space, Ready For Occupancy. 18+ Classrooms, Administrative Offices, Boardroom. Natural Light, Parking Available, Direct Access to T.T.C. Right in the Heart of Busy Yonge and Eglinton. Perfect for Foreign Language School, College, Specialty Medical, Training, etc. **EXTRAS** **All Utilities Included (Power, Heat, Water) ** ON SITE PARKING AVAILABLE ** (id:61215)
16 Ormond Street S
Thorold, Ontario
Discover a prime development opportunity in Thorolds downtown core at 16 Ormond St South. This centrally located site, measuring 137x132 feet, is shovel-ready with zoning approvals for a 6-storey building. It presents a unique opportunity to offer affordable living solutions. Key Highlights include: Prime Downtown Location - Situated in the downtown core of Thorold, Ontario, this property is perfectly positioned to benefit from local amenities, public transportation, and community services. Ready for Development - With all approvals in place, this site is prepared for quick turn around and site plan. Versatile Development Options - Approved for either 40 1-bedroom apartments/condos or a 75-bed senior living/retirement home, catering to a diverse range of residents seeking living solutions. Further information and site package available upon request. (id:61215)
6955- 6957 Tecumseh Road
Lakeshore, Ontario
Very Successful Business For Sale With Property. Convenience Store, LCBO Outlet & BEER Store With 3-Bedroom House, Close To Windsor, Approx 2500 Sq Ft., Total 4 Storage Area (2-Beer+1-Lcbo+1-Return Bottles And Cans), Large Size Beer Walking Coolers.+900 Sq Feet House With 2 Bath (1-4,1-2), Lots Of Parking. As Per Seller Approx Total Gross Income Cad$340000/Year. Extra:*Extra* The Inventory Is To Be Paid Extra By Buyer. **EXTRAS** Corner Property, Very Busy Intersection In Lakeshore Community, Many Regular Customers And Very Busy In Summertime With Tourist Traffic Of Lake St.Clair. Do Not Directly Visit And Do Not Talk Directly To Owner Or Employees. (id:61215)
29 - 1156 King Road
Burlington, Ontario
Approx 1,839 SF Newer industrial commercial condominium unit for sale. Blank canvas ready for your vision , with multiple permitted uses . 24 ft. clear height, a 10 foot x 10 foot drive-in overhead door, 220amp/ 600v electrical service . Sprinkler system. Great location between Plains road and North service road in Aldershot, in a desirable, well-maintained complex. Easy access to major Highways - QEW, 407 & 403. Can be purchased together with unit 28 ( W8150702). Photos show both units (id:61215)
28 - 1156 King Road
Burlington, Ontario
Approx 1,839 SF Newer industrial commercial condominium unit for sale. Blank canvas ready for your vision , with multiple permitted uses . 24 ft. clear height, a 10 foot x 10 foot drive-in overhead door, 220amp/ 600v electrical service . Sprinkler system. Great location between Plains road and North service road in Aldershot, in a desirable, well-maintained complex. Easy access to major Highways - QEW, 407 & 403. Can be purchased together with unit 29 ( W8150826). Photos show both units (id:61215)
3 - 8060 Lawson Road
Milton, Ontario
Auto repair shop with +/- 2,000 sf Industrial/Commercial Condo Unit in Milton Industrial Park adjacent to Hwy 401. Rarely available small condo. One Drive-in door (11'10" H x 11'9" W) New 3 years. M2 General Industrial Zone allows for a good variety of Automotive uses, service & repair shop, etc. Suitable for non-automotive uses also. Car sales license possible. **EXTRAS** Please Review Available Marketing Materials Before Booking A Showing. Please Do Not Walk The Property Without An Appointment. (id:61215)
3 - 8060 Lawson Road
Milton, Ontario
+/- 2,000 sf Industrial/Commercial Condo Unit in Milton Industrial Park adjacent to Hwy 401. Rarely available small condo. One Drive-in door (11'10" H x 11'9" W) New 3 years. M2 General Industrial Zone allows for a good variety of Automotive uses, service & repair shop, etc. Suitable for non-automotive uses also. Car sales license possible. **EXTRAS** Please Review Available Marketing Materials Before Booking A Showing. Please Do Not Walk The Property Without An Appointment. (id:61215)
212 - 678 Kingston Road
Toronto, Ontario
Don't Miss This opportunity For Desirable Beach Office Space In A Modern Renovated Building. Property Has been Completely Restored, Heavy Pedestrian & Vehicle Traffic. The Big Carrot is Adjacent To The Plaza. TTC Is At The front Door. The Property Is Surrounded By Schools, Several High-Rise Buildings and many Condo Developments Under construction. Lots Of Free Parking. Free WIFI. Tenant To Pay T.M.I. **EXTRAS** 10 Minutes From The Financial District. Pt Lt3 Con 1 Ftb Twp Of York; Ptlt 6 P1 582 East Toronto As In Ct291779; City Of Toronto. (id:61215)
N/a Szyszkowa Street
Warsaw -Poland, Ontario
Invest In Warsaw. Capital of Poland !!!Absolutely Amazing , Prime Location Commercial Lot, Close To Warsaw Airport .This is T HE L A S T O N E Large (2.5 ha, approx. 6 ac)Vacant Lot In The Area. The Intersection of Aleja Krakowska And Szyszkowa Offers Exceptional Business Opportunity. Strategically Located for Businesses related to Travel .Logistics, ,Warehouses ,Offices ,Hotels or Retail .In The Vicinity ,there are Several Large Retail Shops (Castorama ,Decathlon Auchan ,Okecie Park Shopping Mall And Many More )This Area Boasts Significant Traffic Making it a Prime Spot to Attract Customers Across Diverse Industries. Additionally the Proximity To Major Transportations Arteries Facilitates Accessibility For Both Customers And Employees. Excellent Exposure. Ideal for Corporate Branding. The Lot Consists of Three Parcels .They Must be Sold Together. List Price has Been Converted from 45 000 000 PLN.. **EXTRAS** All plans, third party reports & WZ approval available upon request. Listing brokerage & seller make no representation and/or warranties with respect to the approved plans. Buyer must conduct own due diligence to verify all information. (id:61215)
600 Liverpool Road W
Pickering, Ontario
See Virtual Tour**A Must See** Lake Ontario (34 Acres) Frenchmans Bay (134 Acres) Zoned R4 Residential. This Is A Once In A Lifetime Opportunity To Buy A 134 Acre Protected Bay, Marine Business And Banquet Facility All Overlooking Lake Ontario Add 591 Liverpool To This Listing For Boat Storage & Marine Services. Where Else In N. America Can You Buy This Opportunity That Predates Confederation Of Canada. **EXTRAS** Check Out Friday Harbour & Ontario Place Then Consider Frenchmans Bay - The Opportunity For Development Is Limited By Your Own Creativity & Imagination. (id:61215)
591 Liverpool Road
Pickering, Ontario
A Must See!!! Pickering Harbour Company Currently Operating A Very Successful Boat Storage/Maintenance And Marine Services Business On Just Under 6 Acres Of Prime Commercial Property Overlooking Lake Ontario. This Property Is Being Sold With 600 Liverpool Rd. Which Comprises 34 Acres In Lake Ontario, 133 Acres Of Frenchmans Bay - Probably The Last Remaining Protected Bay Zoned "Residential" In Canada With A Charter From Queen Victoria That Predates The Confederation Of Canada. Endless Development Opportunity To The Most Discriminating And Visionary Developer. **EXTRAS** Direct Waterfront Property In Lake Ontario & Frenchmans Bay Plus A 12500 SF Banquet/Event Building, Overlooking Frenchmans Bay. Note 600 Liverpool Listed For 40,000.000 (id:61215)

