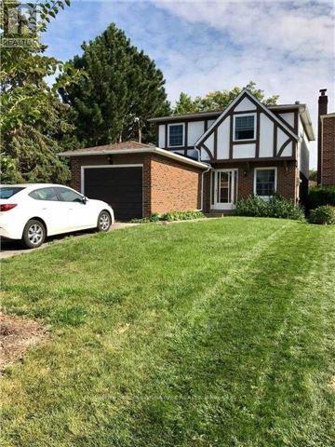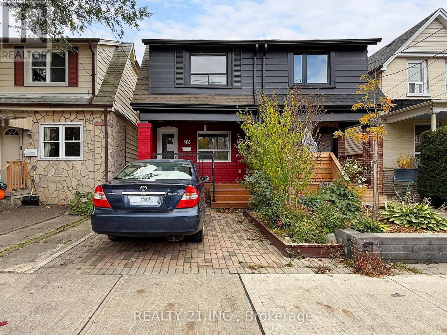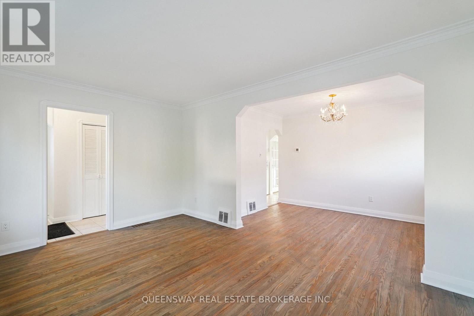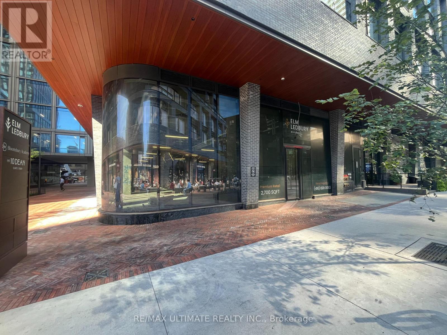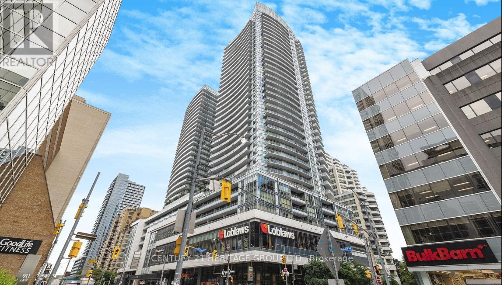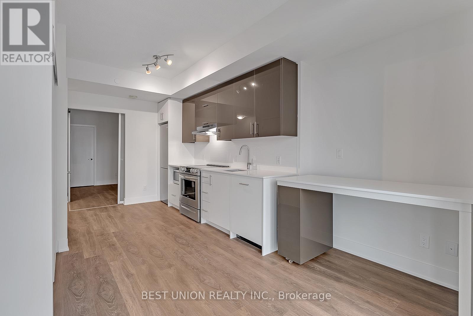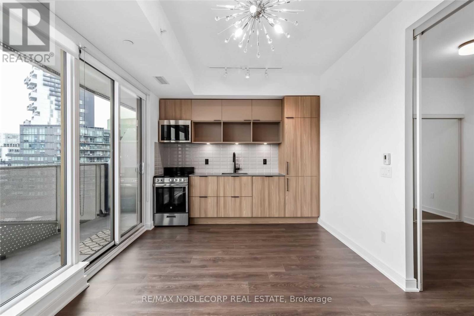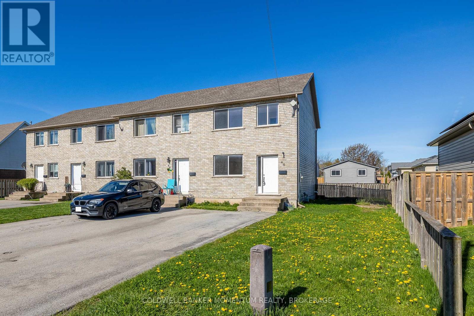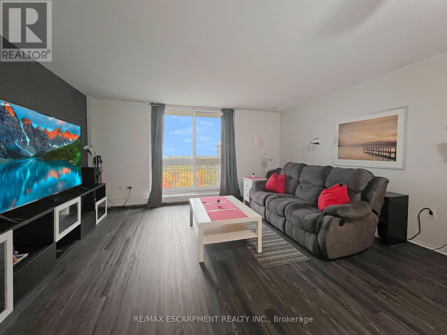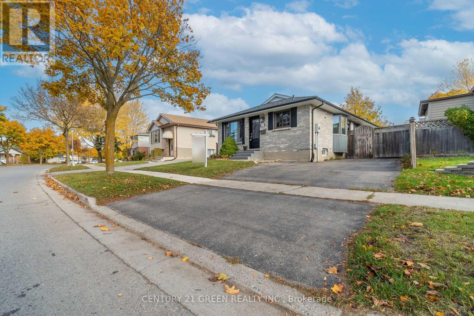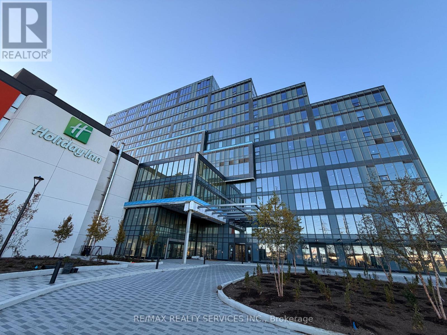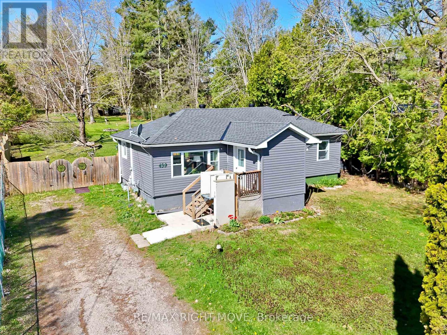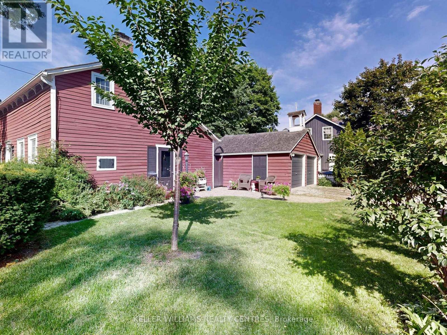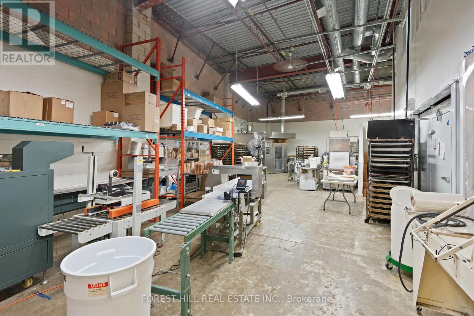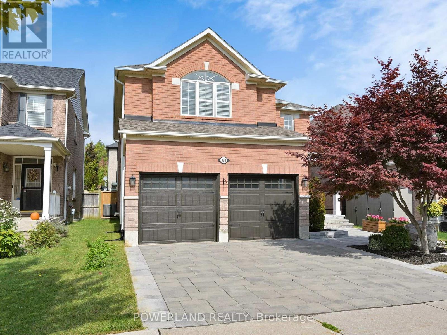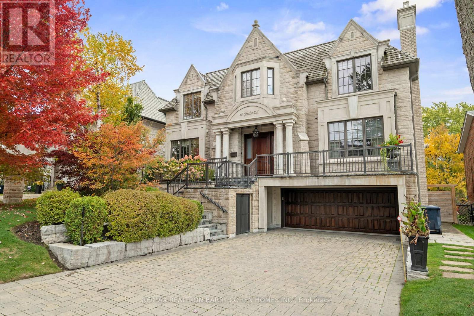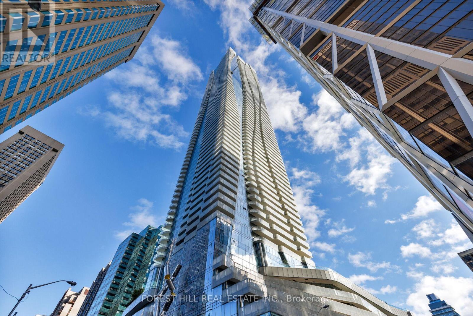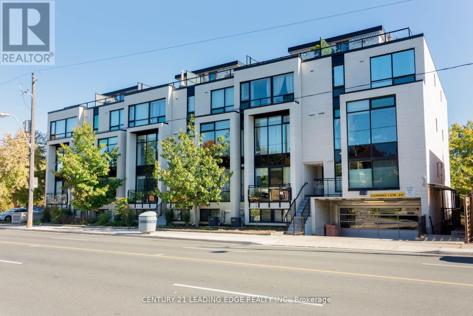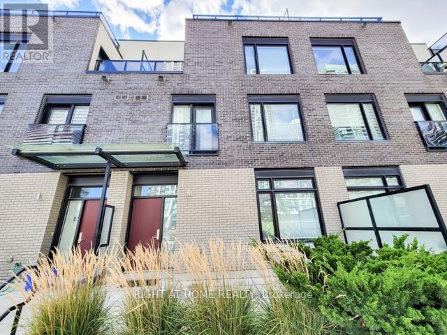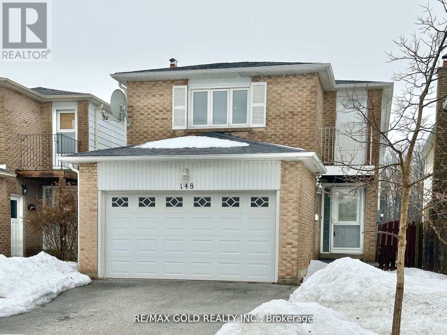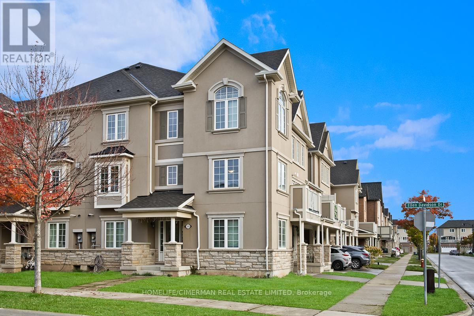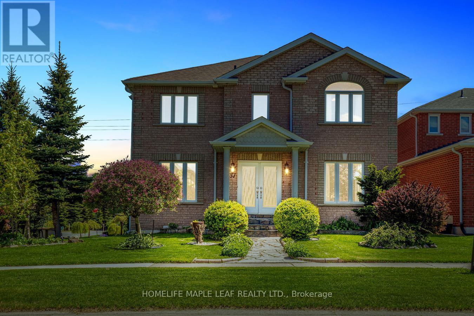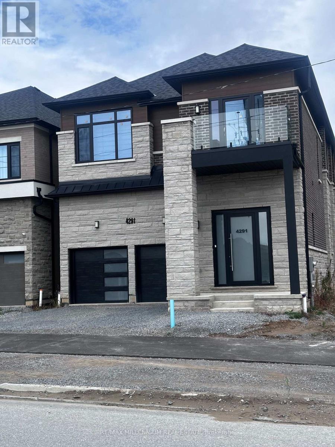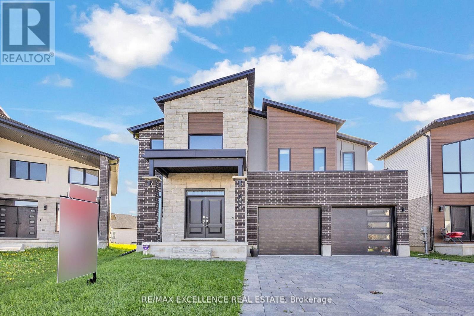Team Finora | Dan Kate and Jodie Finora | Niagara's Top Realtors | ReMax Niagara Realty Ltd.
Listings
Main - 41 Ravengloss Drive
Markham, Ontario
Fully Furnished 4 Bedroom Link In Superb German Mills Neighbourhood. Rarely Offered, Steps To Excellent Well Known Schools (German Mills P.S And Newly Built St Michael Academy). Renovated Kitchen, Open Concept Eat In Kitchen, Wood Floors, Large Master With Walk In Closet, Spacious Bedrooms. Prestigious German Mills Neighbourhood, Walking Distance To Tto, Parks, Shopping Mall And Minutes To 404. Tenant to pay 2/3 of Utility. $400.00 Refundable key deposit.1 Year Lease, Please Provide Credit Check, Rental Application, Employee/Personal References With Offer. No Smoking, No Pats, 1st And Last Must Be Certified 10 Post-Dated Chqs, Schedule 'B' & Attach To Offer. 24 Hr Notice For Showings. (id:61215)
92 King Edward Ave Avenue
Toronto, Ontario
4 Bedroom Semi-Detached Home On A Quiet Family-Friendly Street at Woodbine and Danforth-Lumsden with a parking. 8 Mins Walk from Woodbine Subway, This Move-In Ready Home Features a Large New Kitchen With New Countertops, Breakfast counter, Basement With Separate Entrance, Private Backyard .New/Newer Appliances. Renovated using custom items. Finished Basement. New outdoors and windows. Engineered Hardwood floor in the main floor, LED pot lights and Light fixtures. Open concept family and kitchen with new appliances, stove, quartz counter, Closet in all rooms, new laundry. Total of 3 Washrooms & 4 Bedrooms. Hi efficiency New AC, fenced backyard. Basement has potential for Rental Income. Amazing Neighbourhood, Gledhill P.S. 2 Mins Walk (French Immersion or English option), Shops, Restaurants, Farmers Markets All In Easy Walking Distance. Upgraded till listing. **EXTRAS** Backyard Big Storage house. Amazing backyard. (id:61215)
40 Ionview Road
Toronto, Ontario
Renovated and spacious 3-bedroom main level with great accessibility. New Washer and dryer in the unit. Two parking spots in the driveway- Backyard access for the main level. The desirable Ionview area is just steps to Eglinton Ave. shops, Kennedy subway station, future Eglinton LRT, good schools, parks and all amenities. Features of this home include a separate entrance into the basement, a large formal living/dining area with hardwood floors, three bedrooms on the main floor, hardwood floors under broadloom in the third bedroom, and a large main-floor eat-in kitchen. The utility cost is 65 percent of the bills. (id:61215)
1 - 30 Mutual Street
Toronto, Ontario
30 Mutual Street in Toronto is home to Elm-Ledbury, developed by Fitzrovia. A luxury two-tower residential development located on Queen Street East between Dalhousie and MutualStreet. There are over 540 rental units within offering high-end amenities. The retailopportunity is not just another restaurant location - it's a blank canvas in the heart ofToronto's revitalizing east-core, ready for a destination dining concept to define theneighbourhood's culinary scene. 2,700 SF with 17 foot ceiling height, floor to ceilingwindows providing ample light and exposure. 600 SF wrap around patio. Interior access toresidential lobby and underground parking. Exterior access and visible from Queen St. (id:61215)
3505 - 89 Dunfield Avenue
Toronto, Ontario
Luxurious Expression Condo in the heart of Toronto. Experience Upscale living in this elegant 2 bedroom condo. Featuring 9-foot ceiling, 2 full bathrooms and a large balcony with unobstructed view and abundant light. This unit offer both comfort and style. DIrect access to Loblaws (from P1) which is very convenient. Easy access to public transportation.Building Amenities: Lap Pool, Gym, 2 Large Rooftop Patios, Cabanas W/Private Bbq, Water Feature, Yoga Studio, Theatre, Lounge & Much More! Building Access To Loblaws, Lcbo, Steps From Ttc, Sub (id:61215)
703 - 188 Fairview Mall Drive
Toronto, Ontario
Luxury living in unit 703 -188 Fairview Mall Dr. Like new beautiful bright 1-bedroom 9ft high ceiling unit with floor to ceiling windows. Modern kitchen with quartz countertop, movable kitchen island, and stainless-steel appliances. Spacious locker for extra storage. Enjoy access to fantastic amenities in the building such as gym, yoga, fitness room, rooftop deck, BBQs, concierge, and more. Prime location: across from Fairview Mall, steps from Don Mills subway station, easy access to highways 404 & 401, Seneca college, schools, shops, libraries, and much more. Experience comfort and convenience in one of Torontos most vibrant and welcoming communities. (id:61215)
919 - 60 Tannery Road
Toronto, Ontario
Welcome to the incredible Canary District! This spacious unit offers an open concept layout with upgraded laminate flooring, loads of natural light, built in appliances, large den for the perfect office, all within walking distance of public transit and loads of amenities. Come take a look at this amazing unit! 1 Locker included. (id:61215)
44 Saturn Road
Port Colborne, Ontario
Presenting 44 Saturn Road: a practical and well-situated 3-bedroom, 1-bathroom townhouse in the heart of Port Colborne. Spanning nearly 1300 square feet with an additional 630 square feet of unfinished basement, this Townhouse, built in 2008, offers both space and potential for customization. The property features a paved asphalt driveway, a sizeable fenced yard with a useful storage shed for easy outdoor utility. Ideal for first-time buyers or small families, this townhouse stands out as a solid choice with its straightforward layout and relatively low maintenance needs. It's competitively priced, making it one of the most affordable homes in the area, perfect for those looking to enter the housing market without compromising on space or potential. Seize the opportunity to own a property that combines affordability, functionality, and the chance to make it your own. (Photos may not be of exact unit, but of like unit with same layout). Floor plan is accurate representation of space/layout. (id:61215)
723 - 350 Quigley Road
Hamilton, Ontario
The building features distinctive exterior walkways and two-level units that offer a townhome-like atmosphere that is perfect for first time home buyers or down-sizers. Relax with breathtaking views from your balcony that overlooks greenspace and views of the lake. The kitchen includes fridge, stove, washer & dryer. The home features an open layout living room & dining room with extra storage under the stairs. Updates to the unit include updated windows, balcony door, and fire door. The amenities include one underground parking spot, a spacious storage locker, additional onsite laundry facility, bike room, a party room, a community garden, a children's playground, a covered caged basketball area, and beautifully maintained grounds. This building is also pet friendly and allows 2 pets with no weight restriction on pups. Conveniently located close to schools, parks, and shopping, with easy access to the Linc and QEW for commuting. Don't miss this charming & spacious 3 bedroom. (id:61215)
126 Carlyle Drive
London East, Ontario
Beautifully upgraded Detached Bungalow with tons of natural light in London East. Finished basement with Fireplace, Complete bedroom + Den, Huge Storage space. Upgraded time to time including Windows in 2025, All Doors in 2017, Roof in 2017, Furnace and A/C in 2012. Close to Highway 401, Schools, Parks and Argyle Business Centre Etc. (id:61215)
321 - 600 Dixon Road
Toronto, Ontario
Exceptional Opportunity to Lease a Brand-New Office Space in Regal Plaza Discover a rare chance to lease a brand-new, never-occupied office unit in the prestigious Regal Plaza, conveniently located just minutes from Toronto Pearson International Airport. This modern, high-end commercial development offers a prime location with easy access to Highways 401, 409, and 427, and is only steps away from the Toronto Congress Centre. Position your business in a thriving commercial hub that combines contemporary architecture, a professional atmosphere, and excellent visibility. This bright 931 sq. ft. corner unit features expansive windows and is offered in shell condition, ready for your custom layout and design. Zoned EO 1.5 (E1.5;O1.5), the space is ideally suited for a wide range of professional uses, including medical, legal, tech, and financial services. Regal Plaza comprises 105 upscale office units and 9 street-level retail spaces, forming part of a rapidly growing business district with exceptional potential. (id:61215)
439 Sundial Drive
Orillia, Ontario
Situated on a generous 0.49-acre lot (approximately 60' x 330'), this raised bungalow offers a perfect blend of space and location. The home features three bedrooms (one previously used as laundry), a combined living and dining area, and a spacious kitchen with a walkout to the rear deck. A 4-piece bathroom completes the main level. The full, unfinished basement presents endless possibilities for additional living space or storage. Many recent updates and upgrades. Located just minutes from Downtown Orillia, Lake Couchiching, parks, public schools and recreational trails. (id:61215)
14 Colborne Street
Markham, Ontario
Looking for the charm of yesteryear? This wonderful heritage home built in 1846 sits in the heart of Thornhill's quaint historic village. Lovingly restored, it blends timeless character with modern comfort. Behind its charming white picket fence, the 1.5 storey residence features classic clapboard and board-and-batten siding with a cedar shake roof. Discover the generous main floor offering living and dining open combination + the family room. Two additional rooms on the main floor allows for a den and optional primary bedroom. There are 2 separate staircases leading to second-floor laundry, and 2 bedrooms + 3 piece bath. Entire home professionally restored by architect B. Napier Simpson Jr., preserving its original warmth and detail while introducing thoughtful required modern updates. Fully modernized with 200-amp electrical service, central gas heating, and air conditioning. The fenced backyard bursts with colourful gardens, creating a private, picturesque retreat. A double detached garage adds convenience, with access to the back patio and kitchen side door. The Red Cottage delivers today's comfort without sacrificing its heritage charm. Rich in history and surrounded by a walkable boutique neighbourhood of specialty shops, cafés, and transit, this is a rare opportunity to own a cherished piece of Thornhill's past-beautifully adapted for modern living. (id:61215)
44 - 86 Ringwood Drive
Whitchurch-Stouffville, Ontario
Don't Miss This Incredible Opportunity To Secure One Of The Largest And Most Versatile Units In A Sought-After Stouffville Industrial Complex. Offering A Total Of 3,061 Sq. Ft. Of Functional, Modern Space - Including 2,389 Sq. Ft. On The Main Level Plus A 672 Sq. Ft. Mezzanine Office - This Property Is Perfectly Suited For A Wide Range Of Business Operations. The Unit Also Includes Access To A 350 Sq. Ft. Shared Loading Dock, Providing Excellent Functionality For Shipping, Receiving, Or Logistics.Zoned Industrial EPB, The Premises Allow For A Variety Of Permitted Uses, Making It Ideal For Light Manufacturing, Warehousing, Distribution, Food Production, Professional Services, Or Other Business Applications. The Open-Concept Layout Offers Flexibility For Customization, While The Mezzanine Office Provides A Comfortable Space For Administration, Meetings, Or Client Interaction.More Than $150,000 In Recent Upgrades Have Been Invested To Ensure A Clean, Efficient, And Turnkey Environment, Ready To Support Your Business Needs. The Property Includes Two Dedicated Parking Spaces, Along With Ample Additional Visitor And Staff Parking Within The Complex.Located In The Heart Of Stouffville's Thriving Business Corridor, This Property Offers Excellent Access To Major Highways, Public Transit, And Rapidly Growing Residential And Commercial Communities-Making It An Ideal Setting For Growth And Long-Term Success.Vacant Possession Available After January 1st, 2026. Opportunities Like This Don't Come Along Often - Act Quickly To Secure This Exceptional Space For Your Business! (id:61215)
164 Worthington Avenue
Richmond Hill, Ontario
Welcome to this exquisite four-bedroom home where luxury meets functionality at every turn. The main level of this home welcomes you with an expansive, open-concept layout where natural light dances across 9-foot ceilings, creating an airy atmosphere perfect for both daily living and grand-scale entertaining. A graceful flow connects the gourmet kitchen with granite island to the generous living and dining areasideal for holiday feasts, birthday celebrations, or simply relaxing with loved ones by the fireplace. With ample space for everyone to gather, converse, and connect, this is more than just a houseits the heart of your familys story. A practical main-floor laundry room and generous pantry provide exceptional storage and convenience.The upper level reveals four generously proportioned bedrooms, each comfortably accommodating queen-sized beds, along with a dedicated office space ideal for remote work. The luxurious master suite boasts a spa-like 5-piece ensuite, creating a perfect private retreat. The fully finished basement features two additional bedrooms and a convenient kitchenette with a sink and ample counter space, add additional flexible living space, ready for your personal touch.What truly sets this property apart are the substantial investments made since 2021, including comprehensive interlock landscaping both front and backyard, along with essential system upgrades such as a new water tank, furnace, water softener, roof insulation, and range hood.Nestled in one of Richmond Hill's most desirable neighbourhoods, this home offers unparalleled convenience just 5 minutes from Highway 404, the GO Train, top-rated schools, the community centre, Lake Wilcox Park and all essential amenities. This meticulously maintained property represents the perfect blend of sophisticated design, practical upgrades, and prime location - a rare find for discerning buyers seeking a turnkey solution for modern family living. (id:61215)
49 Gordon Road
Toronto, Ontario
Builders Own! Stunning Custom-Built Residence With Southern Exposure Within St. Andrew's Most Sought After Neighbourhoods. Built For The Bespoke Buyer. Designed By Renowned Architect, Richard Wengle. Featuring Unmatched Curb Appeal With Natural Limestone Facade With Cedar Shake Roof. This Rich Residence Offers Exceptional Luxury, Soaring Ceilings, And Timeless High-Quality Finishes Throughout. Snow-Melting Drive, Walkways and Landing. A Grand Foyer Welcomes You With A Sweeping Oak Staircase Cascading In Natural Light From A Skylight Above. Expertly Designed For Both Elegance And Functionality, There Hasn't Been A Single Detail Overlooked. The Framed Gourmet Kitchen Is A Chef's Dream, Complete With A Breakfast Area, Servery, And Walkout To A Two-Level Stone Terrace Overlooking The Rear Gardens. His+Her Main Floor Library. The Luxurious Primary Suite Is A Private Retreat With A Sprawling Dressing Room Offering Ample Open And Closed Storage, Plus A Lavish 7-Piece Ensuite. Four Additional Bedrooms with Well-Appointed Ensuites Plus Laundry Room Complete The Upper Level. The Expansive Lower Level Is Designed For Relaxation And Versatility, Featuring Two Bedrooms, Two 4-Pc Bathrooms, Temperature-Controlled +800 Bottle Wine Cellar, Recreation Room With Gas Fireplace, An Exercise Room, And Access to The Oversized Heated 2-Car Garage. The Rear Gardens Are Fully Fenced And Ready For You To Custom Design Your Perfect Garden Oasis Surrounded By Mature Landscaping For Ultimate Privacy. Impeccable Custom Landscaping. Just Steps To Renowned Schools, Shops And Eateries. (id:61215)
6805 - 1 Bloor Street E
Toronto, Ontario
Motivated and priced to sell! At the corner of Yonge & Bloor awaits breathtaking views at this 1727 Sq.ft beautifully upgraded condo. This suite includes a functional and open layout with 2 Large bedrooms including ensuite bathrooms and walk in closets. In addition, an oversized den that can easily be used as a 3rd bedroom. Three full bathrooms in this suite. This unit is finished with beautiful wide plank engineered hardwood flooring throughout as well as high ceilings. Custom built in TV wall units in the living room and den. Large floor-to ceiling windows throughout the unit with automated blinds. The dining and living area include a custom built in water vapour fireplace to help separate the areas. The kitchen includes high lacquer white cabinetry with plenty of storage space and top-of-the-line appliances. Appliances include: Sub Zero fridge, 2 freezer drawers, Sub Zero Wine Fridge & Wolf cooktop and oven. The oversized balcony provides show stopping views from the CN Tower, to the lake, the city and beyond. Premium parking spaces (P2 #13,14) and locker (P2 #52) are located very close to the door/elevators. High end upgrades throughout the unit and move in ready. At One Bloor the world class amenities span across two floors including: indoor/outdoor pools, BBQ area, spa with treatment rooms, state of the art gym and equipment, hot/cold plunge, lounge areas and party rooms. Steps away from world class dining, shopping, and entertainment options that Toronto has to offer. (id:61215)
204 - 441 Jane Street
Toronto, Ontario
Rarely offered, sun-soaked, and newly upgraded 3-storey townhouse condo in Upper Bloor West Village. Thoughtfully designed with bright east-facing views from nearly every room. Features new herringbone floors, updated kitchen counters, and backsplash (2024). Unwind on your private rooftop terrace and enjoy tranquil treetop views, or soak in the morning light year- round through floor-to-ceiling windows. Ideal for both everyday living and entertaining. Located in one of Toronto's most charming neighbourhoods-just steps from local shops, restaurants, grocery stores, parks, and transit. A rare combination of space, style, and convenience in a boutique, community-minded pocket. (id:61215)
2 - 4020 Parkside Village Drive
Mississauga, Ontario
Welcome to The Towns at Parkside Village City Centre's most vibrant and luxurious enclave in the heart of downtown Mississauga. This modern 3-storey back-to-back townhouse offers an exceptional layout with 3 spacious bedrooms, 3 bathrooms, and a massive private rooftop terrace ideal for entertaining, relaxing, or taking in skyline views. Step into a bright, open-concept living and dining area featuring soaring 9-ft ceilings, gleaming hardwood floors throughout (no carpet!), and a chef-inspired kitchen equipped with built-in KitchenAid stainless steel appliances, spacious centre island with quartz waterfall countertop, a sleek matching quartz backsplash, and plenty of cabinet space. The primary suite spans the entire third floor and is a true retreat, complete with a private balcony, large walk-in closet, and a stylish 4-piece ensuite bathroom. Two additional bedrooms and another full bath are found on the second level, ideal for family, guests, or a home office setup. Bonus features include two side-by-side underground parking spots, a large locker, custom roller blinds, central air, and in-unit laundry. Live steps from Square One, Celebration Square, Sheridan College, Living Arts Centre, Cineplex, and top-rated restaurants. Easy access to MiWay, GO Transit, and major highways. A rare offering in one of Mississauga's most sought-after neighbourhoods. move in and enjoy the ultimate in modern urban living. The property is being offered FURNISHED as an option at no additional cost. (id:61215)
Bsmnt - 148 Morton Way
Brampton, Ontario
2 Bedroom Basement Apartment. $$$ Spent On Newly Renovated 2 Bedroom Basement Apartment (2023)Offers A Modern Kitchen With Quartz Countertops And A Separate Side Entrance. Located In An Amazing Area Right At The Border Of Mississauga, Minutes From Schools, Sheridan College, Public Transit, Susan Fennell Sportsplex, Shopping Plazas, HWY 407/410, And All Essential Amenities. A True Must-See! (id:61215)
335 Ellen Davidson Drive
Oakville, Ontario
Prime Oakville Location. 3 - Storey Freehold Townhouse With 3 Bedrooms & 3 Washrooms. Only 10 Years Old. Nice Big Windows With Plenty Of Sunshine. No Carpet. Modern Kitchen With Stainless Steel Appliances, Granite Counter & Custom Backsplash. Walk-Out To Balcony From Dining Room To Enjoy Some Fresh Air. Corner Townhouse, Feels Like A SEMI. Super Easy Maintenance. No Backyard & No Basement. Great Layout And Floorplan With Bigger SQFT Unlike Modern Cookie Cutter Homes. Close Proximity To Shops, Amenities, Groceries, Restaurants, Transit & Highway. A Must See. Move-In Ready. (id:61215)
37 Saint Avenue
Bradford West Gwillimbury, Ontario
Welcome To 37 Saint Ave Bradford!! Gorgeous Detached 2 Storey Home With 4 Bedroom, 4 Washroom And 2 Car Garage Located In A Desirable Corner Lot. It Provides Ample Space For Family Living. Beautiful Updated Kitchen Is A True Show Piece. Featuring Sleek Cabinetry, Modern Appliances, Quartz Countertops, Undercabinet Lighting And Spacious Layout Perfect For Cooking And Entertaining. With Abundant Natural Light Throughout And A Prime Corner Lot Location, This Home Offers Both Privacy And Curb Appeal, Making It The Perfect Retreat For Comfortable Living. The Fully Finished Basement Is A Highlight, Complete With Wet Bar, Cantina, Recreation Room And Versatile Hobby Room - Ideal For Relaxation. The backyard Features An All Brick Built-In BBQ With Pizza Oven, A Log Shed With Hydro And Is Fully Fenced Making It Perfect For Entertaining. Garage With Mezzanine Loft And Extra Wide Doors. Located Minutes from Hwy 400, Walking Distance to Public and Catholic School. No Sidewalk. This home Is Perfectly Situated For Families. Must Look This Property. Pls Show & Sell. (id:61215)
4291 Country Lane
Whitby, Ontario
Stunning 5-Bedroom Luxury Home In A Prime Location! Experience Modern Elegance And Exceptional Craftsmanship In This Nearly New, 1-Year-Old Residence Offering Approximately 3,700 Sq. Ft. Of Sophisticated Living Space. Every Detail Has Been Carefully Curated, From The Upgraded 10 Ft Ceilings On The Main Floor To The 9 Ft Ceilings On Both The Second Level And The Upgraded Basement, Creating A Bright, Spacious, And Airy Feel Throughout.The Magazine-Worthy Gourmet Kitchen Is A True Showpiece, Featuring Tall Custom Cabinets, A Pot Filler, And A Striking Stone Island With Waterfall Edge And Matching Backsplash. The Open-Concept Main Floor Seamlessly Connects Elegant Living And Dining Areas, Highlighted By 8Ft Upgraded Doors, Upgraded Wider Steps, And Expansive European Windows That Fill The Home With Natural Light.Upstairs, Discover Large Bedrooms With Generous Closets And High-End Finishes. The Primary Suite Offers A Luxurious Ensuite Complete With Floor-To-Ceiling 2x4 Tiles And A Double Shower,Creating A Spa-Like Retreat.Additional Highlights Include R/I For Extra Laundry In Mudroom, Premium Finishes Throughout,And A Thoughtfully Designed Layout Ideal For Both Family Living And Entertaining. The Upgraded Basement Ceilings Enhance The Lower Level's Functionality, Offering Endless Possibilities For Future Customization.This Exceptional Home Is Still Covered Under Tarion Warranty, Providing Peace Of Mind And Assurance Of Quality.Don't Miss This Rare Opportunity To Own A Newly Built, Design-Focused Home In One Of The Area's Most Desirable Locations - A Perfect Blend Of Luxury, Comfort, And Modern Design.Minutes to Highway 401/407/412, Close To Ranked Schools, Shopping, Grocery, Transit, Food/Restaurants. (id:61215)
1464 Medway Park Drive
London North, Ontario
Welcome to 1464 Medway Park Dr, a stunning 2-storey detached home nestled in the prestigious Hyde Park neighbourhood of North London. Built in 2021, this carpet-free, contemporary residence offers 2,685 sq. ft. of luxurious above-grade living space on a beautifully landscaped 42.68 x 111.26 ft lot.The elegant exterior showcases a stone and stucco façade, accented by brick and vinyl sides, a wide driveway, and meticulous curb appeal that reflects true pride of ownership. Step inside to discover an open-concept main floor highlighted by 9-ft ceilings, engineered hardwood flooring, pot lights, and oversized windows that fill the home with natural light. The inviting living room features a sleek electric fireplace, creating the perfect setting for gatherings and relaxation.The chef-inspired kitchen is a true showpiece, boasting quartz countertops, custom cabinetry, stainless steel appliances, a modern backsplash, and under-cabinet lighting. High-end roller blinds throughout the home add a touch of sophistication and privacy.Upstairs, the primary suite offers a spacious walk-in closet and a spa-like ensuite bath. Bedrooms 2 and 3 share a stylish Jack & Jill bathroom, while Bedroom 4 enjoys its own private ensuite-ideal for guests or extended family.A legal separate side entrance leads to the unfinished basement, offering incredible potential for a future in-law suite or income-generating unit. Completing this exceptional property is a double-car garage and parking for up to six vehicles.Experience the perfect blend of modern comfort, design, and location-this home truly stands out in one of London's most desirable communities. (id:61215)

