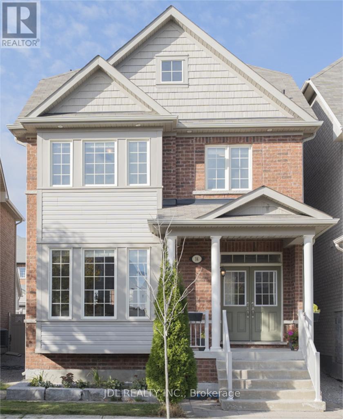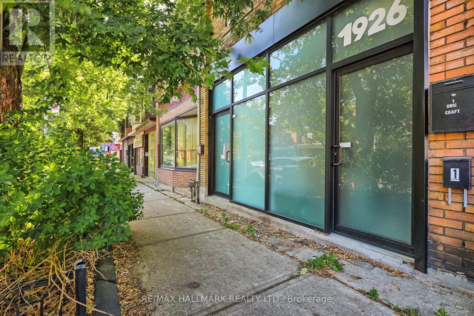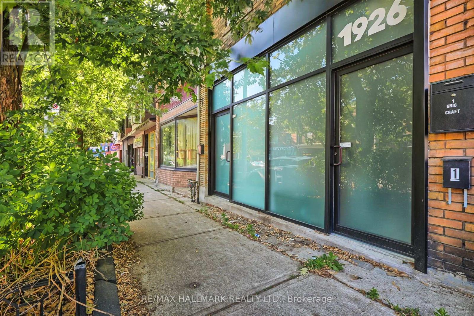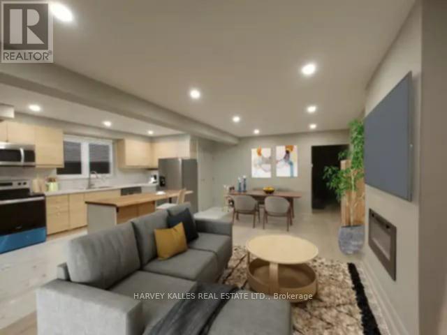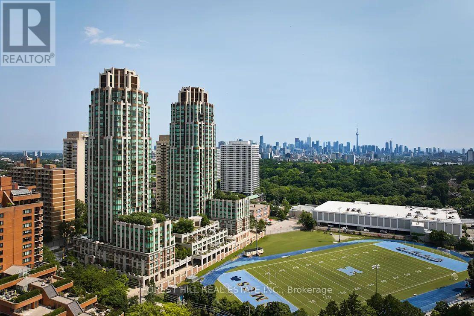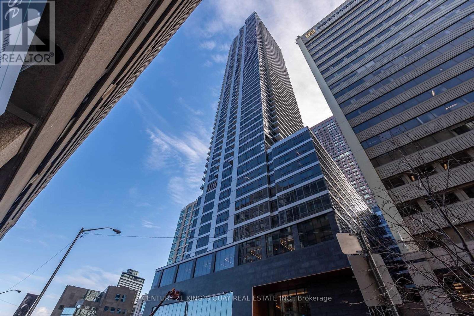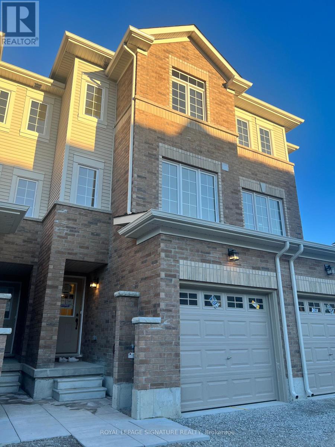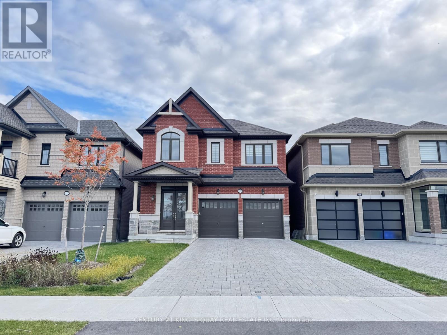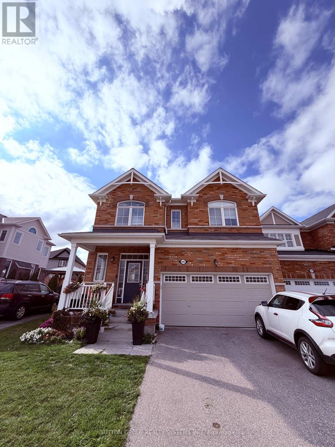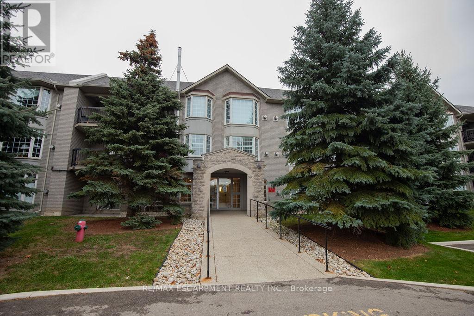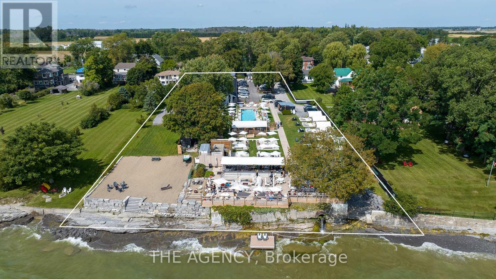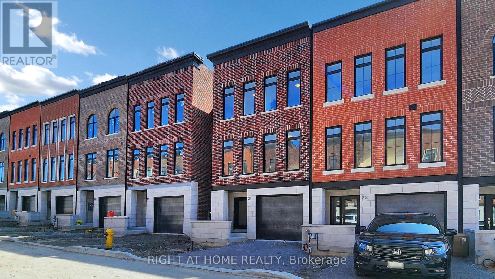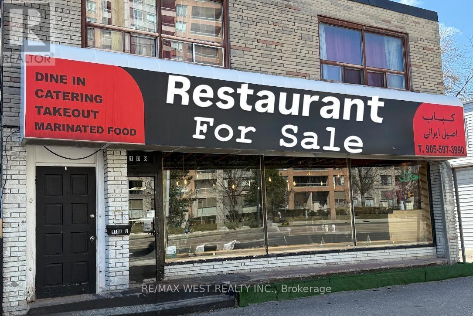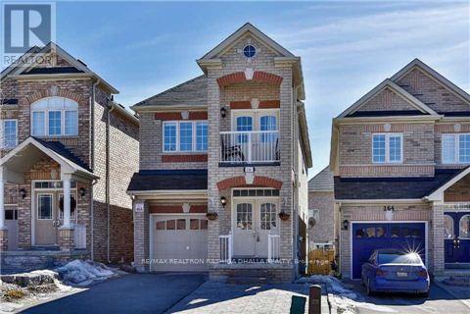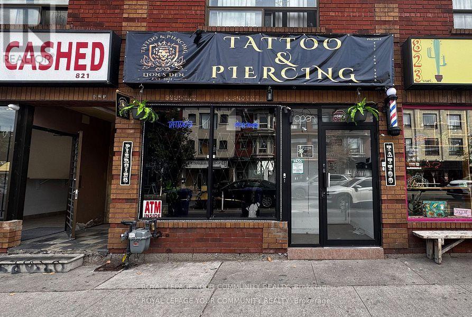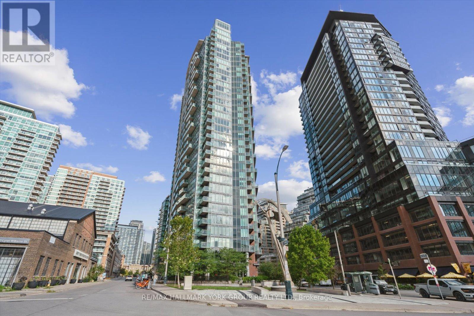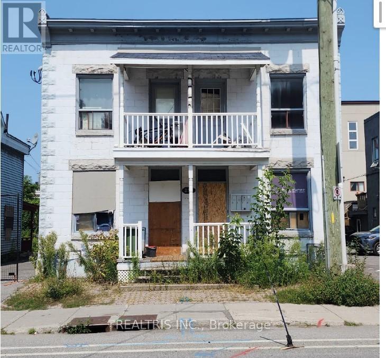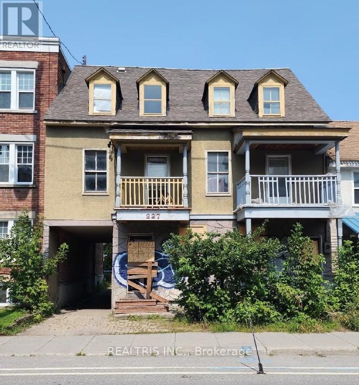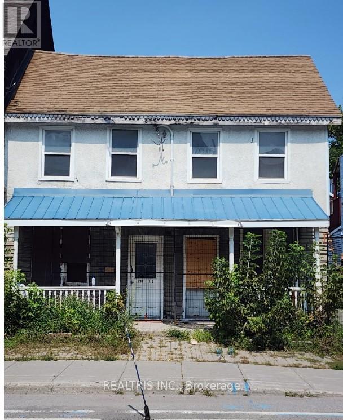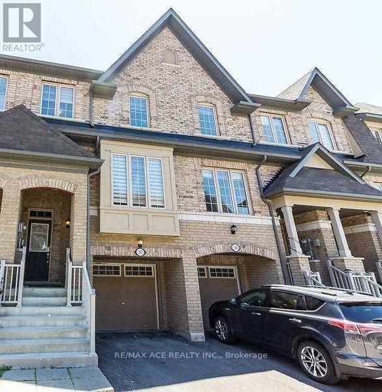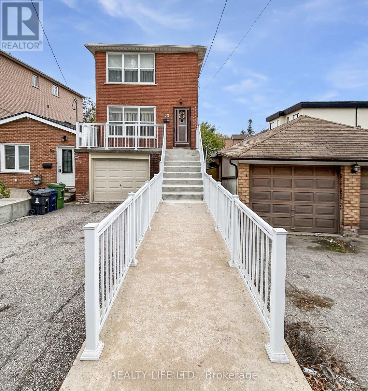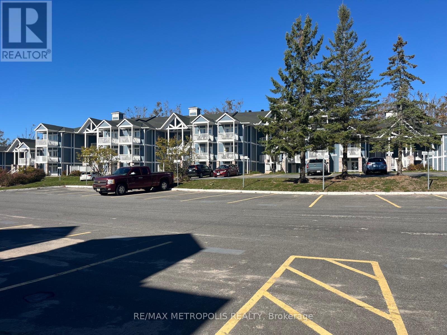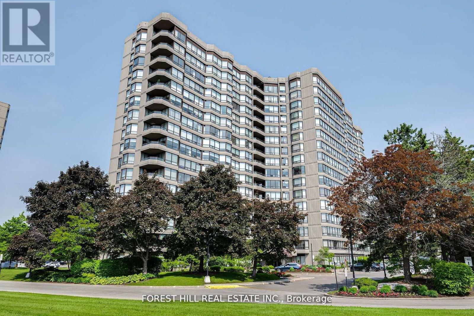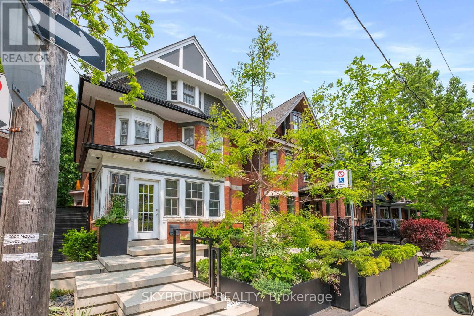Team Finora | Dan Kate and Jodie Finora | Niagara's Top Realtors | ReMax Niagara Realty Ltd.
Listings
14 Duncan Road
Markham, Ontario
Beautiful Modern Family Detached Home With income-generating Coach House in Markham Cornell Area! Rare find 6 car Prkg house in the community (2 Garage plus 4 outdoor). Stunning 5 bedrooms, 5 bathrooms home features over 3000 Sq/Ft, 9' ceilings on the main floor, a bright open-concept living and dining area with Pot Lights Fixtures, 3-Way Fireplace and an upgraded kitchen with quartz countertop, stainless steel appliances, and walkout to a professorially landscaped stone patio. The self-contained COACH HOUSE with private entrance, full kitchen, bathroom, laundry, heating and cooling HVAC system, excellent for large family, guests, or generate rental income. Currently rented $2200/month, tenant can stay or leave. Proudly located minutes to the top-rated schools, parks, trails, Markham Stouffville Hospital, Cornell Community Centre, Mt.Joy GO Train and Hwy 407. (id:61215)
1926 Gerrard Street E
Toronto, Ontario
Versatile Upper Beach Storefront Live/Work Opportunity! Welcome to this beautifully renovated urban live/work space in the heart of the Upper Beach. Featuring over $200,000 in upgrades, this property blends functionality with contemporary design. The open-concept main floor boasts soaring ceilings, recessed lighting, and a convenient ensuite washroom. Perfect for a commercial or creative workspace. Upstairs, enjoy a sleek, ultra-modern kitchen and bathroom, stacked washer/dryer, and walkout to a spacious private deck, ideal for relaxing or entertaining. Zoned both residential and commercial, this unique property is currently used and taxed as residential. A rare opportunity to own a stylish, multi-functional space in a vibrant, sought-after neighbourhood! (id:61215)
Main - 32 Santa Barbara Road
Toronto, Ontario
Freshly Renovated Semi-Detached Home For Lease Near Yonge & Sheppard. Available For Lease, This Beautifully Renovated Semi-Detached Home Is Situated Just Mins From Yonge St ! This Modern 3-Bedroom Residence Features Bright & Open Living Spaces - Enjoy A Spacious Layout That's Perfect For Both Relaxation & Entertaining. Luxurious Primary Suite Comes With An Ensuite Bathroom, Exquisitely Renovated To Offer A Spa-Like Experience. All Stunning Bathrooms Have Been Tastefully Updated, Combining Elegance & Modern Design. Everything Fresh & New ! Prime Location - Conveniently Located Near The Hwy & Public Transit, Making Commuting Effortless. This Home Offers A Perfect Blend Of Style & Convenience. Don't Miss The Opportunity _ Schedule A Viewing Today! AAA Tenant(s) Only. Tenant pays heat, hydro and gas. Main floor tenant pays all of the utilities. (id:61215)
203 - 310 Tweedsmuir Avenue
Toronto, Ontario
"The Heathview" Is Morguard's Award Winning Community Where Daily Life Unfolds W/Remarkable Style In One Of Toronto's Most Esteemed Neighbourhoods Forest Hill Village! *Spectacular Low Floor North Facing Studio Suite W/High Ceilings+Loads Of Storage Space! *Abundance Of Windows+Light W/Panoramic Treetop+Courtyard Views! *Unique+Beautiful Spaces+Amenities For Indoor+Outdoor Entertaining+Recreation! *Approx 501'! **Rare Opportunity W/Only 4 Suites On This Floor!** **EXTRAS** Stainless Steel Fridge+Stove+B/I Dw+Micro,Stacked Washer+Dryer,Elf,Roller Shades,Laminate,Quartz,Bike Storage,Optional Parking $195/Mo,Optional Locker $65/Mo,24Hrs Concierge++ (id:61215)
3807 - 395 Bloor Street E
Toronto, Ontario
Luxury 2-bedroom condo for lease in Toronto at 395 Bloor St East, 38th Floor Skyline Lake View, Doorstep to Yorkville, Right at Sherbourne subway station, minutes walk to Yonge/Bloor Tremendous Luxury shops, Boutiques, Fine Dining Restaurants and minutes walk to UofT Yonge, 15mins Subway to Ryerson University, 20 mins Subway to Financial District. Hotel Class Amenities Such as 24 hrs concierge, Indoor Pool, Fitness Center, Lounge, Yoga Room, Theatre Room, Business Center, Meeting Room, And Rooftop Terrance.*** please see attached floor plan for Rooms/Details *** (id:61215)
36 Wagon Lane
Barrie, Ontario
Welcome To 36 Wagon Lane a 3-Level Townhome Located In East Of Barrie, Part Of The Hewitt's Gate Community! Offers 1,318 Sq. Ft. Bright And Open, This 2-Bed/2-Bath Unit Boasts Sun-Filled Rooms and Modern Finishes. Enjoy A Spacious Modern Upgraded Kitchen With Stainless Steel Appliances, Custom Built Closets All Over The House, A Cozy Living/Dining Area. Upstairs, Find Two Generous Bedrooms With Upgraded/Smart Bathroom. The Residents Enjoys the Proximity To All The Amenities Including Schools, Parks and Transit. Walking Distance To GO Station, Minutes To All The Stores And Hwy 400. This Brand New Townhome Is One You Don't Want To Misa Out On. (id:61215)
135 Jinnah Avenue
Markham, Ontario
Welcome to this Luxury 4+1 Bedroom with over 3000 sq.ft living area, 4.5-Bathroom Detached Home with a Finished Basement and Double Car Garage for Lease! This bright and spacious home features a modern open-concept design and high-end finishes throughout - including hardwood floors, an oak staircase, amazing 10-ft ceilings on the main floor, and 9-ft ceilings on the second floor. The kitchen is equipped with stone countertops and stainless steel appliances, complemented by large windows that fill the space with natural light. Enjoy convenient amenities such as second-floor laundry, walk-out access to the backyard, and direct entry from the garage. Perfectly located steps from parks, schools, shops, public transit, beautiful Aaniin community cetre and library, Highway 407, and all other major amenities. *** Please see the attached floor plan for detailed room layouts *** (id:61215)
693 Doon South Drive
Kitchener, Ontario
EXCEPTIONAL 4 Bedroom 4 Bathroom Detached Home In A Desired Kitchener Community. Enjoy Over 2000 Sq Ft Of Living Area With A Practical & Spacious Layout. This House Is Bright And Brings In Lots Of Natural Light. Spacious Bedrooms [Fits Queen Beds] Primary Bedroom Fits King Bed + Walk In Closet And An En-Suite Bath. Special Feature Includes Convenient Family room on the 2nd Floor. Modern Open Concept Kitchen With Granite Counter Top, Lots of counter Space and Lots of cabinet Space. 4 Car parking, Two inside the Garage and TWO on driveway. Basement is Unfinished, but can be used as Storage Space. (id:61215)
202 - 990 Golf Links Road
Hamilton, Ontario
Meadowlands Two bedroom condo, Ancaster Gardens! Beautiful condo large spacious rooms, 1454 sq ft within walking distance to shopping, restaurants, amenities and Hwy. Great designed floor plan on second floor with one underground parking (#16), two full baths, with a balcony, quiet building with storage locker. (id:61215)
349 Wellington Main Street
Prince Edward County, Ontario
Invest in one of Ontario's fastest growing tourist summer destinations. The Lakeside Motel is a beautifully renovated and boutique hotel located on the shores of Lake Ontario in Prince Edward County. Licensed for up to 437 guests, this turn-key destination features 13 thoughtfully designed accommodations, including 11 guest rooms and 2 private cottages, along with 5 newly constructed solid cabanas. Ample parking supports peak-season demand, making it ready for immediate continued success. The property is home to PEC's largest waterfront patio and bar, offering seating for up to 160 guests with breathtaking views of the lake. A 70-foot outdoor pool with its own bar, as well as hot tub, sauna, and fire pits create an elevated guest experience, complemented by a fully equipped outdoor kitchen, service bar, prep kitchen, and dish area. In inclement weather, the enclosed seasonal pool bar and cabana dining area provide functional alternatives. Additional on-site amenities include a food truck, liquor store, giftshop, and rentals for bicycles, kayaks, and canoes. The shoreline has been restored with added water access and dock. Recent upgrades include a new generator, an outdoor sound system, and Porsche EV chargers. Only two hours from Toronto and four hours from Montreal, this is one of PEC's most unique hospitality properties. Financials available upon request. Opportunity to acquire two adjacent properties with potential to expand operations. Includes adjacent property at 351 Wellington Main St, Prince Edward County, K0K 3L0, sold together with 349 Wellington Main St, offering combined frontage of 172.55 ft, total site area of 2.23 acres, and parking of 40 + 12 spaces. Each property is held under separate ownership (see Schedule B), with separate zoning designations (349 Wellington Main St C2, 351 Wellington Main St R1) and combined 2024 taxes of $20,030 (separate assessments). (id:61215)
21 Chestnut Court
Aurora, Ontario
Discover 5 reasons you'll fall in love with this stunning, never-lived-in home in the heart of Aurora! The modern, O-P-E-N C-O-N-C-E-P-T main floor features a sleek kitchen with stainless steel appliances, a spacious C-E-N-T-E-R I-S-L-A-N-D, and an expansive dining area bathed in natural light from floor-to-ceiling windows. The living room flows seamlessly into the kitchen and leads to a P-R-I-V-A-T-E B-A-L-C-O-N-Y with breathtaking, unobstructed P-O-N-D and ravine views. Upstairs, find 3 spacious bedrooms, 2 full bathrooms, and a family room with oversized windows offering tranquil views and N-O R-E-A-R N-E-I-G-H-B-O-U-R-S. The finished basement provides additional living space with massive windows and the potential for an E-X-T-R-A full bathroom. Located just minutes from top-tier amenities, shopping, and easy access to Hwy 404, this prime location offers a perfect blend of convenience and privacy. For outdoor enthusiasts, E-Z G-O-L-F is nearby, and Auroras small-town charm combined with urban conveniences makes it one of Canadas top places to live. Enjoy entertaining or unwinding in style on your own private R-O-O-F-T-O-P T-E-R-R-A-C-E, offering panoramic views of the surrounding landscape. Inside, the home is filled with high-end finishes, including 10' ceilings on the main level, smooth ceilings throughout, and elegant O-A-K V-E-N-E-E-R wood stairs. The luxurious bathrooms, including a master ensuite with a F-R-A-M-E-L-E-S-S G-L-A-S-S shower and freestanding tub, complete this gorgeous home. A must-see! Don't miss the opportunity to own this incredible property in one of Auroras most sought-after locations. VIRTUALLY STAGED (id:61215)
9108 Yonge Street
Richmond Hill, Ontario
Fully Equipped Main Floor Dining Area & Kitchen Space With Gorgeous Patio, Well Established Location. Endless Possibilities For A New Operator! Take Out Restaurant, Includes Basement Prep Kitchen With Walk-In Cooler, Freezer. Licensed For 30 Inside And 15 Out On The Patio. Can Be Easily Converted To Any Concept. Don't Miss This Incredible Opportunity! Great Potential For Family Business! (id:61215)
166 Chayna Crescent
Vaughan, Ontario
Welcome to this bright and spacious 3800 sq.ft. of living space perfectly situated in the highly sought-after Thornberry Woods community. This stunning residence boasts a modern open-concept layout enhanced by hardwood flooring on both the main and upper levels, elegant finishes, and an abundance of natural light throughout.The gourmet kitchen features contemporary upgrades and seamless flow into the living and dining areas perfect for both everyday living and entertaining. Enjoy additional living space in the fully finished basement, complete with a nanny suite and laminate flooring, ideal for extended family or guests. Step outside to a large, fully fenced backyard offering privacy and room to relax or entertain.Located just steps to a French Immersion school, and moments from GO Transit, top-rated schools, shopping, parks, and all amenities. (id:61215)
821 Bloor Street W
Toronto, Ontario
Exceptional Storefront/Retail Opportunity in high demand location. Suits a multitude of uses (retail, tattoo, barber, medical, office, etc). Current busy Tattoo/Barber shop. Terrific exposure and high foot-traffic ranking. Includes main floor and entire renovated basement with 2 washrooms and kitchenette. Located in the heart of one of Toronto's trendiest neighbourhoods. Just Steps To Christie Pits, TTC/Subway, Shops, Galleries, and all that Toronto has to offer. (id:61215)
1113 - 150 East Liberty Street
Toronto, Ontario
Welcome To Liberty Place In The Heart Of Torontos Vibrant Liberty Village! This Bright And Stylish 1 Bedroom, 1 Bathroom Condo Offers A Perfect Blend Of Modern Design And Urban Convenience. Featuring Floor-To-Ceiling Windows, An Open-Concept Layout, In-Suite Laundry, And A Private Balcony, This Suite Is Designed For Natural Light And Effortless Living.The Contemporary Kitchen Boasts Sleek Black Appliances, Granite Counters, And Ample Cabinetry, While The Spacious Living/Dining Area Provides The Ideal Spot To Relax Or Entertain. A Comfortable Bedroom With Generous Closet Space And A Well-Appointed 4-Pc Bathroom Complete This Urban Retreat. At Liberty Place, Residents Enjoy Top-Tier Amenities Including A Fully-Equipped Gym, Yoga Studio, Party Room With Terrace & BBQs, Guest Suites, Visitor Parking, And 24/7 Concierge Service. Located Just Steps To Shops, Cafés, Restaurants, Parks, And Transit (TTC, GO Station, With The Future SmartTrack/King-Liberty GO), You'll Love The Energy And Convenience Of This Trendy Neighborhood. Perfect For First-Time Buyers, Investors, Or Anyone Looking To Experience Downtown Living At Its Best! (id:61215)
235-237 St. Patrick Street
Ottawa, Ontario
Attention builders, investors, and developers! A rare opportunity awaits in the heart of Ottawa's iconic ByWard Market. This prime property is surrounded by the city's best restaurants, shops, and nightlife-offering unbeatable convenience and appeal. With R4UD zoning in place, the potential for redevelopment is wide open, whether you're envisioning a modern multi-unit building, mixed-use project, or a strategic addition to your investment portfolio. Properties like this don't come around often-capitalize on this thriving, high-demand area and bring your next big project to life! (id:61215)
227-229 St. Patrick Street
Ottawa, Ontario
Attention builders, investors, and developers! A rare opportunity awaits in the heart of Ottawa's iconic ByWard Market. This prime property is surrounded by the city's best restaurants, shops, and nightlife-offering unbeatable convenience and appeal. With R4UD zoning in place, the potential for redevelopment is wide open, whether you're envisioning a modern multi-unit building, mixed-use project, or a strategic addition to your investment portfolio. Properties like this don't come around often-capitalize on this thriving, high-demand area and bring your next big project to life! (id:61215)
231-233 St. Patrick Street
Ottawa, Ontario
Attention builders, investors, and developers! A rare opportunity awaits in the heart of Ottawa's iconic ByWard Market. This prime property is surrounded by the city's best restaurants, shops, and nightlife-offering unbeatable convenience and appeal. With R4UD zoning in place, the potential for redevelopment is wide open, whether you're envisioning a modern multi-unit building, mixed-use project, or a strategic addition to your investment portfolio. Properties like this don't come around often-capitalize on this thriving, high-demand area and bring your next big project to life! (id:61215)
Bsmt - 152 Sea Drifter Crescent
Brampton, Ontario
1 Studio Basement for Rent. (id:61215)
61 Cameron Avenue
Toronto, Ontario
Bright & Spacious 2 Storey Detached Home With Walk-Out Basement! Private Drive With Garage. Home Is Owned By The Original Family - Home Built in Approx 1973! Great Opportunity. Excellent Floor Plan With Generous Room Sizes. Spacious Living Room & Dining Room With Hardwood Floors. Large Family Size Eat-In Kitchen With Walk-Out To Spacious Backyard. Desirable Neighborhood. Large Walk-Out Basement With Bathroom. Cold Cellar. Large Front Veranda With Modern Railings. Backyard Deck. Most of The Original Windows Have Been Replaced. Convenient Location - Close To Schools, Parks, Transit, & Shopping. (id:61215)
2030-31 - 90 Highland Drive
Oro-Medonte, Ontario
Experience the best of Horseshoe Valley living in this spacious condominium offering comfort, flexibility, and resort-style amenities. Surrounded by tranquil forested scenery and ravine views, this residence blends relaxation with recreation in a sought-after natural setting.Designed as two self-contained units with individual kitchens and private entrances, the layout offers excellent versatility - ideal for extended family stays, rental income, or short-term accommodations. Fully furnished interiors feature open-concept living areas and a welcoming atmosphere throughout.Enjoy access to an exceptional range of community facilities, including indoor and outdoor swimming pools, a fitness and exercise room, an activity and gathering space, and outdoor pavilions with shared BBQ areas. Families will appreciate the children's play area and scenic walking trails weaving through the surrounding woodland. Evenings can be spent around the shared fire pits, taking in the fresh valley air.Conveniently located near Barrie, Highway 400, and Craighurst, this retreat is just 20 minutes from the city and about an hour north of Toronto-offering a perfect balance of nature and accessibility. Whether used as a year-round home, a weekend getaway, or an investment property, this Horseshoe Valley condo presents an exceptional opportunity to enjoy a peaceful, active lifestyle. (id:61215)
308 - 7440 Bathurst Street
Vaughan, Ontario
Opportunity Awaits at 7440 Bathurst St #308 Spacious and full of potential, this 2-bedroom, 2-bath condo in the heart of Thornhill offers a smart layout and incredible value. With east-facing exposure, the unit is bright and airy a blank canvas ready for your vision. Offering both parking and a locker, this vacant unit is perfect for those looking to renovate and create their ideal space. The building is packed with resort-style amenities including an outdoor pool, squash and tennis courts, a card room, party room, and sauna everything you need for comfort and convenience. Steps to Promenade Mall, transit, parks, and great schools. A rare chance to get into a two-bedroom in this prime location at an unbeatable entry point. (id:61215)
20 Fairview Boulevard
Toronto, Ontario
An Exquisite Riverdale Grand Residence as featured on BlogTO. Unparalleled luxury living in a magnificent, nearly 4,000 sq ft home steps from Broadview Station, offering ultimate urban convenience. This property boasts a meticulous, comprehensive renovation, a testament to unwavering commitment to detail and quality. Every element reflects bespoke finishes and a richly conceived design. South-facing exposures flood interiors with natural light, enhancing the sophisticated interplay of rich materials & contemporary elegance. The heart of the home is the impressive 25' gourmet kitchen designed for enthusiastic chefs and grand entertaining, it features a substantial island, premium Quartzite surfaces, Wolf/Subzero appliances & seamless transition to a professionally landscaped garden oasis. The principal primary bathroom is a sanctuary of refined taste. Clad in floor-to-ceiling Carrera marble tiles and high-end fixtures, this elegant space includes a luxurious Activ-air bathtub and NUMI toilet, representing the zenith of design and innovation. A remarkable feature is the vast third-floor suite, measuring 36'x12.5'. This versatile space offers incredible flexibility, easily transforming into two distinct bedrooms, bringing the total to four above-grade bedrooms. Expansive principal rooms offer abundant space and fluid connectivity while the lower level is a living area, perfect for multi-generational families or live-in staff, offering both privacy and practicality. The prime location provides immediate access to Broadview subway/streetcars, ensuring effortless city connectivity. Nearby the vibrant Danforth corridor, offers fine dining, curated shopping,cultural venues likeThe Music Hall &Carrot Common. Residents will also appreciate proximity to Riverdale & Withrow Parks, highly regarded public/private schools including sought-after Montessori options, further enhancing its appeal, and a short commute to downtown Toronto. An unparalleled lifestyle is waiting for you. (id:61215)

