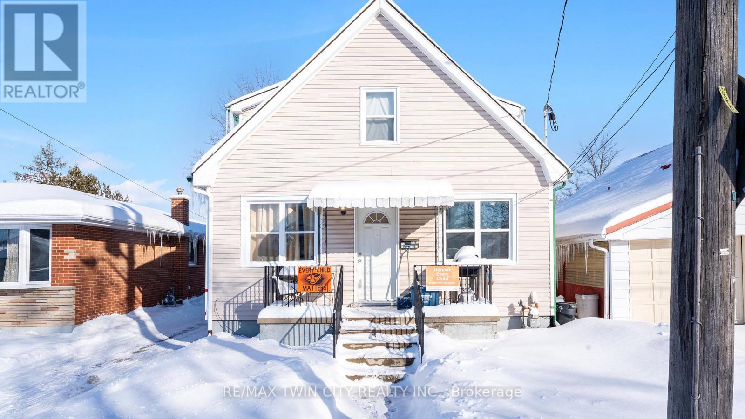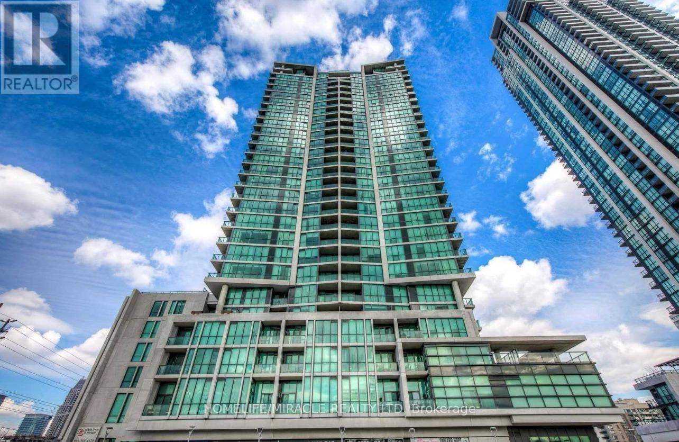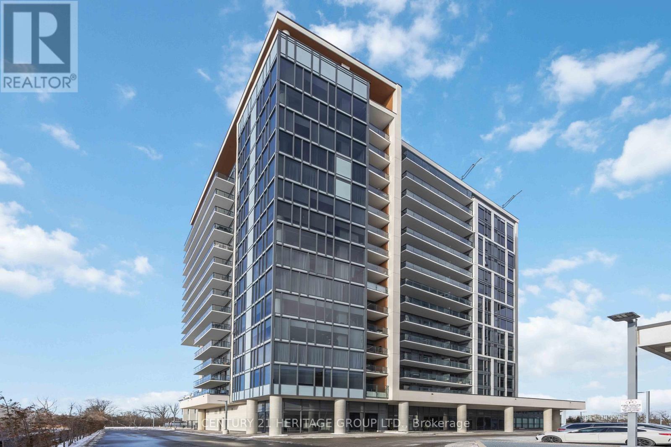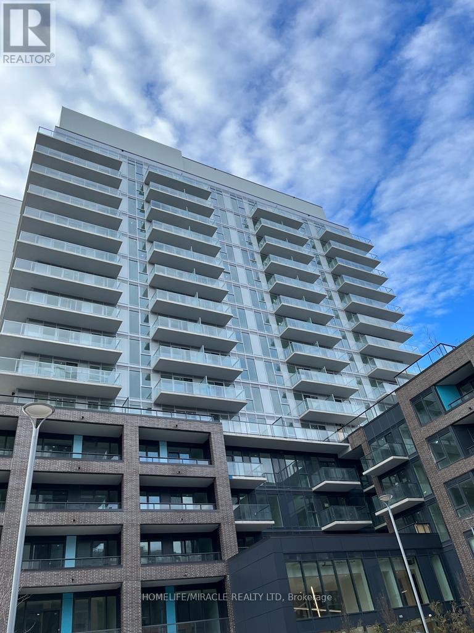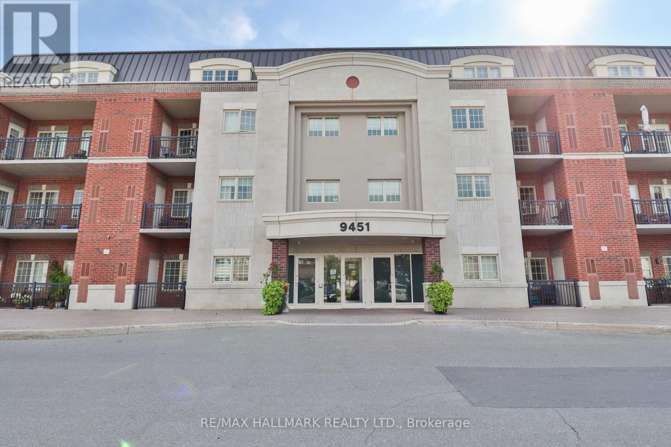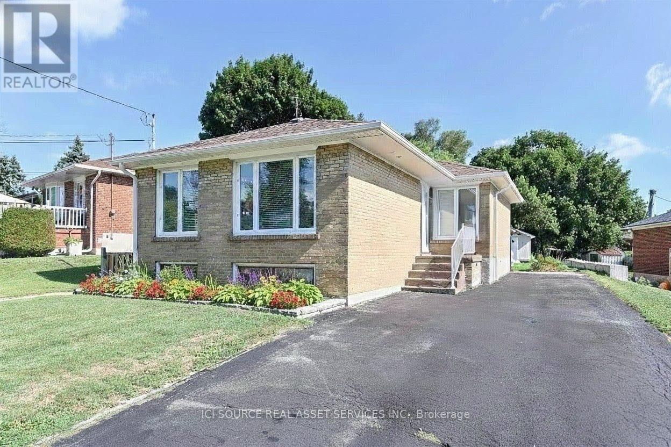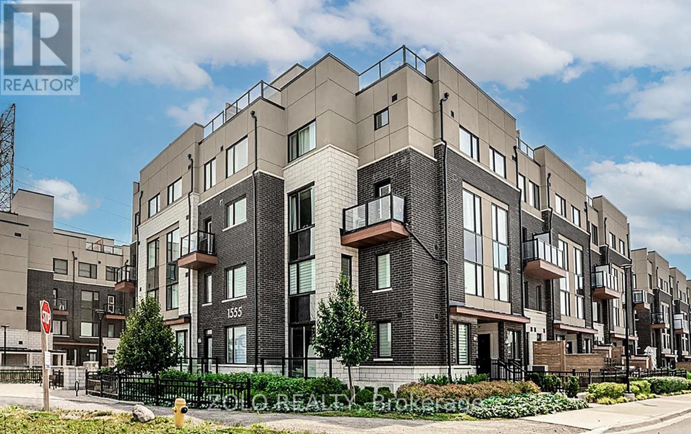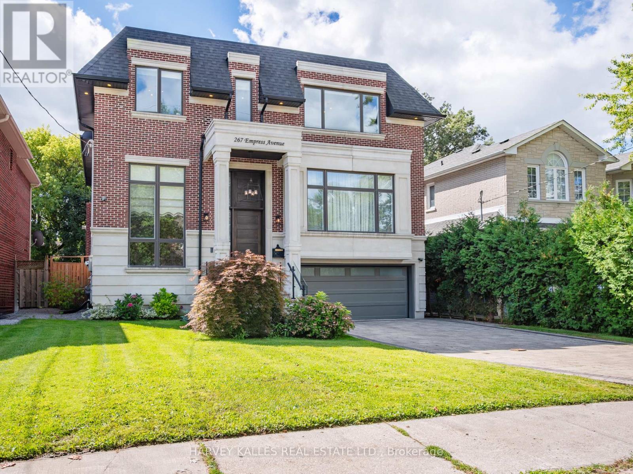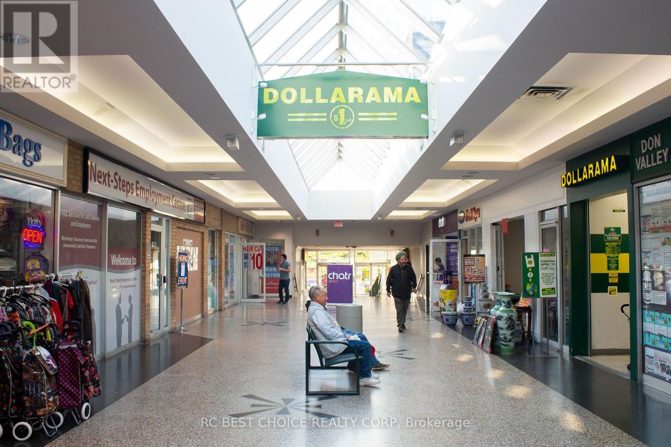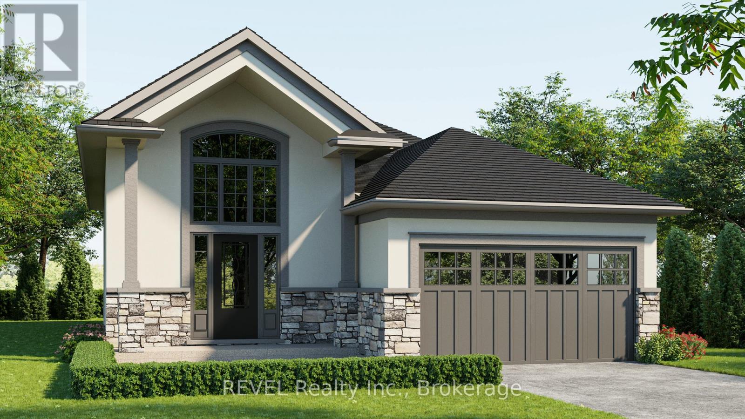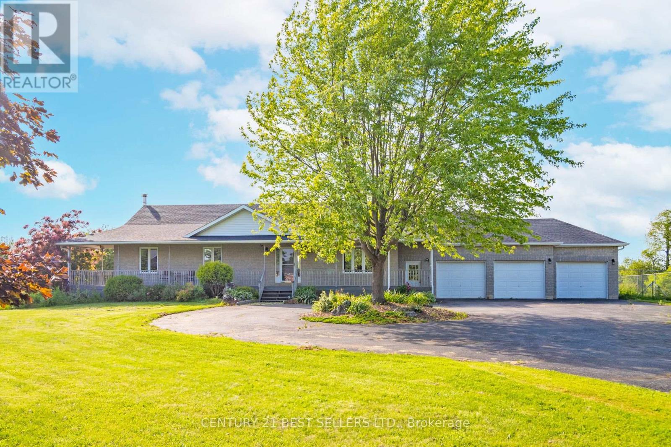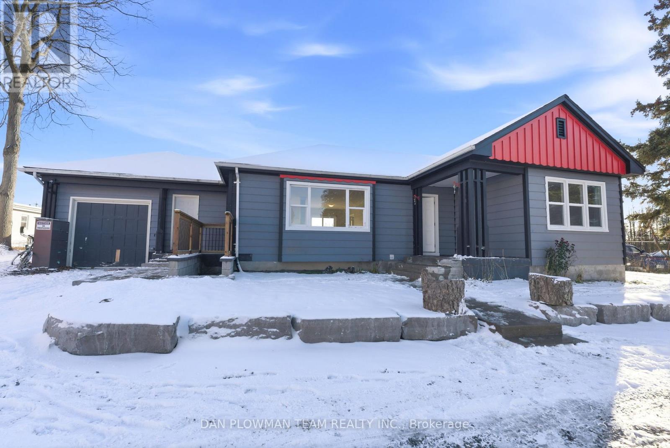Team Finora | Dan Kate and Jodie Finora | Niagara's Top Realtors | ReMax Niagara Realty Ltd.
Listings
1 - 356 Wellington Street
Brantford, Ontario
Cozy 2-Bedroom Basement Apartment in a Great Location on 356 Wellington - $1,875 all inclusive! This 2-bedroom, 1-bathroom basement apartment is a great fit for a young family or someone looking to downsize. The kitchen has plenty of cupboard space, making it easy to stay organized. Plus, it's centrally located, close to all the amenities you need. Come check it out-book a showing today! (id:61215)
1406 - 3985 Grand Park Drive
Mississauga, Ontario
Enjoy Luxurious Living At The Famous Pinnacle Grand Park In The Heart Of Mississauga City Center. This 2 Bedroom 2 Washroom Fully Upgraded Bright & Immaculate Open Concept 831 Sq Ft Condo Features A Large Kitchen With Granite Countertops, Backsplash, 9Ft High Ceiling, Floor To Ceiling Windows, Stainless Steel Appliances, Ensuite Laundry. Minutes Away From Square One Shopping Center, Restaurants, Parks, City Hall, Transit At Your Doorstep, Lavish Amenities And 24 Hrs Concierge, Access To 403 401/Qew, Stainless Steel: Fridge, Stove, Dishwasher, Microwave. Stacked Washer And Dryer, Window Coverings, 1 Parking (P5-63) 1 Locker (P5-17-#124) (id:61215)
201 - 9618 Yonge Street
Richmond Hill, Ontario
WOW! Spectacular 1+1 Unit that must be seen! Superb open concept layout with 9 Feet ceilings, functional den and balcony at this prestigious grand pal condo! All windows floor to ceiling. Modern Kitchen with S/S appliances, tiled back splash, granite counter tops and breakfast island! Upgraded trims, pot lights, custom feature wall, auto blinds, smooth ceiling, stone accent wall and so much more! (id:61215)
114 - 185 Deerfield Road
Newmarket, Ontario
Welcome To The Davis Condos in Newmarket. Unit Features 1+Den, 1 Bath, W/ Balcony. 9' Ceilings. The Open Concept Layout features Laminate Flooring throughout the living areas and Large Windows. The Den in the Property provides flexibility for those who want a Home Office or 2nd Bedroom. The Kitchen features Quartz Countertops with a Complementing Backsplash, and Modern Appliances. The Property Location is unmatched as Residents are in close proximity to a wide variety of Shopping, Dining, Entertainment, and Transit options. Upper Canada Mall is at walking distance, which includes top retailers and a nice food court. Costco and Walmart are also just minutes away. There are plenty of Parks and Trails for Residents to enjoy, such as the Mabel Davis Conservation Area & Fairy Lake Park. Transportation Options are also top notch with Newmarket GO Station, VIVA Blue Line, and Highway 404 just minutes away. Building Amenities include Fitness centre with Cardio/Yoga/Weight Rooms, Meeting Room, Kids Play Zone, Entertainment/ Party Room, Outdoor Terrace and More! (id:61215)
207 - 9451 Jane Street
Vaughan, Ontario
Experience boutique condo living in the heart of Maple in this charming, impeccably maintained low-rise building just north of Rutherford. This spacious 2+1 bedroom suite offers over 1,000 sq. ft. of well-designed living space with a functional layout ideal for everyday comfort. The primary bedroom includes a generous walk-in closet, while the additional bedroom and den provide flexibility for guests, work, or storage. A wonderful opportunity to enjoy a quiet, community-focused building in a prime location. Applicants must be Triple-A tenants and provide a rental application, employment letter, valid ID, and full credit report (id:61215)
Main Level - 74 Tansley Avenue
Toronto, Ontario
Beautiful Bungalow On A Deep Lot (60' X 170') With Many Improvements. Gleaming Flrs, Maple Kit Cabinets, Freshly Painted, Roof & Alum Eaves, Soffit & Fascia . Bathroom, Backyard Gazebo, Interlock Patio & Stamped Concrete, 2 Sheds, Roughed In For Kitchen. Utilities 60% of bills to share. Basement not included. *For Additional Property Details Click The Brochure Icon Below* (id:61215)
218 - 1555 Kingston Road
Pickering, Ontario
Welcome to this beautiful stacked townhouse by Marshall Homes in Pickering's sought-after Center Point Towns community. This stylish home offers a bright open-concept layout featuring a modern bright kitchen with center island, stainless steel appliances, and a double sink, flowing into a cozy living area with laminate flooring and a balcony with sunny east exposure. The upper level offers a spacious primary bedroom boasts his-and-hers closets and a 4-piece ensuite, while the second bedroom includes a large window & double-door closet. Enjoy the convenience of a second full bath and in-unit laundry. Step up to the large sun filled private rooftop terrace with gas BBQ hookup, privacy fencing, hose bib, and plenty of room to relax or entertain. Close to GO Transit, Hwy 401, shopping, restaurants, and more. A perfect turnkey home in a vibrant location! (id:61215)
Bsmt - 267 Empress Avenue
Toronto, Ontario
Beautiful Self Contained 1 Bedroom & 1 Bath Walk-Out Basement Unit in the Heart of Willowdale East Neighbourhood. This Luxury Home Basement Unit Offers Spacious Open Concept Layout, Lots of Natural Lights, Fireplace, New S/S Appliances, 3PCS Washroom & Ensuite Laundry. Highly Desirable Location Close To Premium Schools Including Hollywood P.S & Earl Haig S.S, All Amenities, Walking Distance To Subway, TTC, Ymca, Bayview Village Shopping Centre, Restaurants and So Much More. (id:61215)
5b - 3030 Don Mills Road
Toronto, Ontario
Located in the well-established Peanut Plaza, this vacant ground-floor commercial unit offers 1,230 sq.ft. of versatile space in one of North York's most active retail destinations. Surrounded by high-rise apartments, schools, offices, and major retailers, the plaza benefits from steady pedestrian and vehicular traffic throughout the day. This established shopping centre is anchored by Tone Tai Supermarket, Beer Store, Bank of China, IDA Drug Mart, Dollarama, and McDonalds. It also features a carefully selected mix of needs based retailers and service providers creating a constant draw of consumers to the shopping centre. Abundant surface parking throughout the plaza makes short stops and repeat visits effortless. With convenient access from both Don Mills Road and Van Horne Avenue, and close connections to TTC bus routes, this unit provides excellent visibility and accessibility-ideal for a wide range of retail, service, or office uses. (id:61215)
1186 Uppers Lane
Thorold, Ontario
TO BE BUILT !!!!!!!! MULTIPLE ELEVATIONS AVAILABLE . ( HUGE SAVINGS) ATTRACTIVE INCENTIVES TO QUALIFIED FIRST TIME HOMEBUYERS!! High-quality home by Rogers Homes, one of Niagara's most reputable local builders. Designed with intention and built to last. Flexible layout offering the option of a fully finished basement with separate entrance, ideal for a 1- or 2-bedroom accessory suite-perfect for multi-generational living or rental income. Main floor features 2 bedrooms, 2 baths, and an open-concept design with upgraded finishes. Kitchen offers quartz countertops, custom cabinetry, and a large island that flows into dining/living areas. Bright, modern, and customizable to suit your lifestyle. (id:61215)
14 Pioneer Ridge Court
Essa, Ontario
Nestled at the end of a cul-de-sac, this executive bungalow ranch sprawls over 5.4 acres of lush land, offering serene privacy amongst a country setting. There is over 3,400 sqft of finished living space, featuring 4 spacious bedrooms, 3 full baths, a fully finished basement & an open-concept design ideal for hosting & comfort. The impressive oversized 3 car garage provides inside entry & additional storage. The backyard offers a 53' x 16' expansive deck, propane hookup, gazebo & pool that sets the stage for grand outdoor entertainment or tranquil moments soaking in the scenery. An enchanting orchard & gardens promises seasonal delights, while private trails beckon for ATV, dirt bike or horseback adventures. There is also a fire pit to gather around the crackling flames for memorable evenings under the stars. This is a rare opportunity to own acreage with privacy & community connectivity, closely located to schools, shopping centers, restaurants, Barrie, HWY 400 & HWY 89.**See Video** (id:61215)
121 Dorset Street E
Port Hope, Ontario
This Home With C2 Zoning Offers A Versatile And Dynamic Investment Opportunity, Perfectly Positioned For Both Residential And Commercial Uses. The Spacious Layout Includes A Three-Bedroom, Two-Bathroom Unit On The Upper Floor, Ideal For Families Or Professionals Seeking Comfort And Convenience. The Lower Level Features A Two-Bedroom Unit With A Shared Bathroom, Perfect For Roommates Or As A Rental Opportunity. Additionally, The Bachelor Suite At The Back Provides An Excellent Option For Guests Or As A Potential Short-Term Rental. The Expansive Lot, Measuring 110.07 By 197.62 Feet, Boasts Over 15 Parking Spaces, Making It An Attractive Option For Businesses That Require Ample Parking For Clients Or Employees. The Layout Is Perfect For Multi-Generational Families, Allowing For Privacy While Still Being Close To Loved Ones. With Three Separate Living Units, You Could Generate Significant Rental Income, Catering To Long-Term Tenants Or Short-Term Stays. The Bachelor Suite Can Serve As A Private Office, While The Upper Unit Can Be Transformed Into A Stylish Workspace Or Co-Working Area For Local Entrepreneurs. The C2 Zoning Allows For Various Commercial Uses, Such As A Boutique, Café, Or Professional Services Office, Taking Advantage Of The High Visibility And Accessibility. Utilize The Expansive Parking And Outdoor Areas For Community Events, Workshops, Or Pop-Up Markets, Attracting Local Residents And Businesses. Transform The Bachelor Suite Or Lower Unit Into A Vibrant Art Studio Or Creative Workspace, For Local Artists And Creatives. This Home Not Only Offers A Comfortable Living Environment But Also Presents Endless Possibilities For Investment And Community Engagement. (id:61215)

