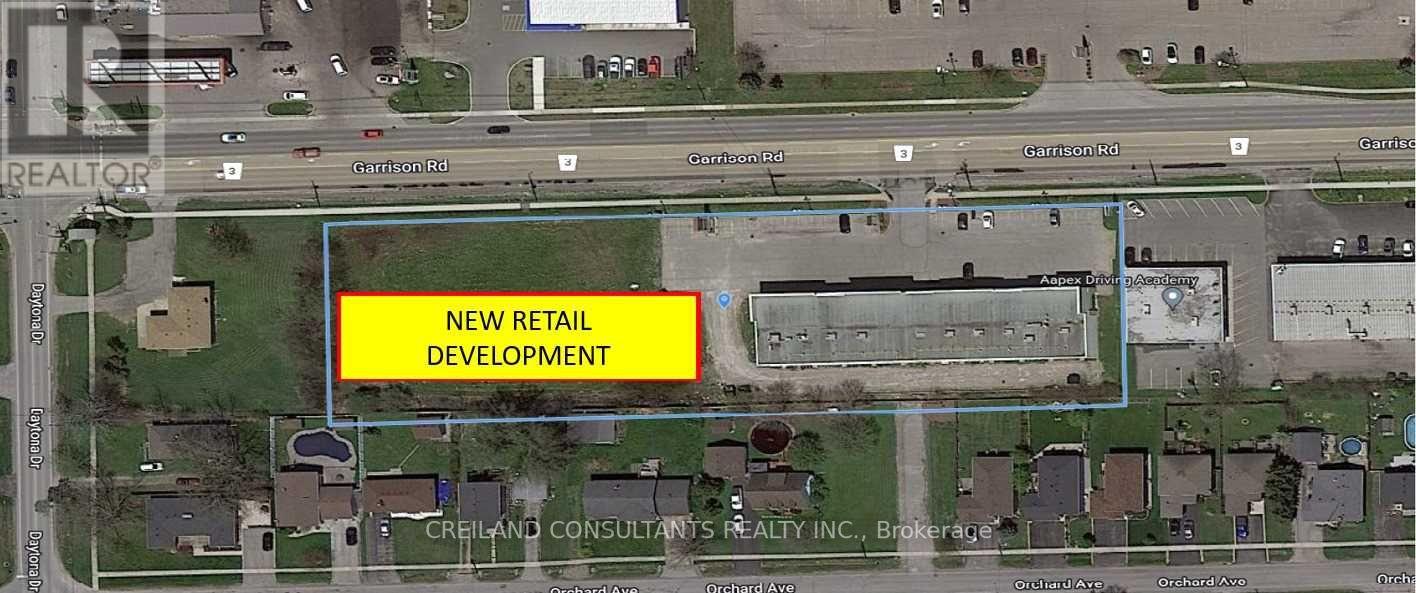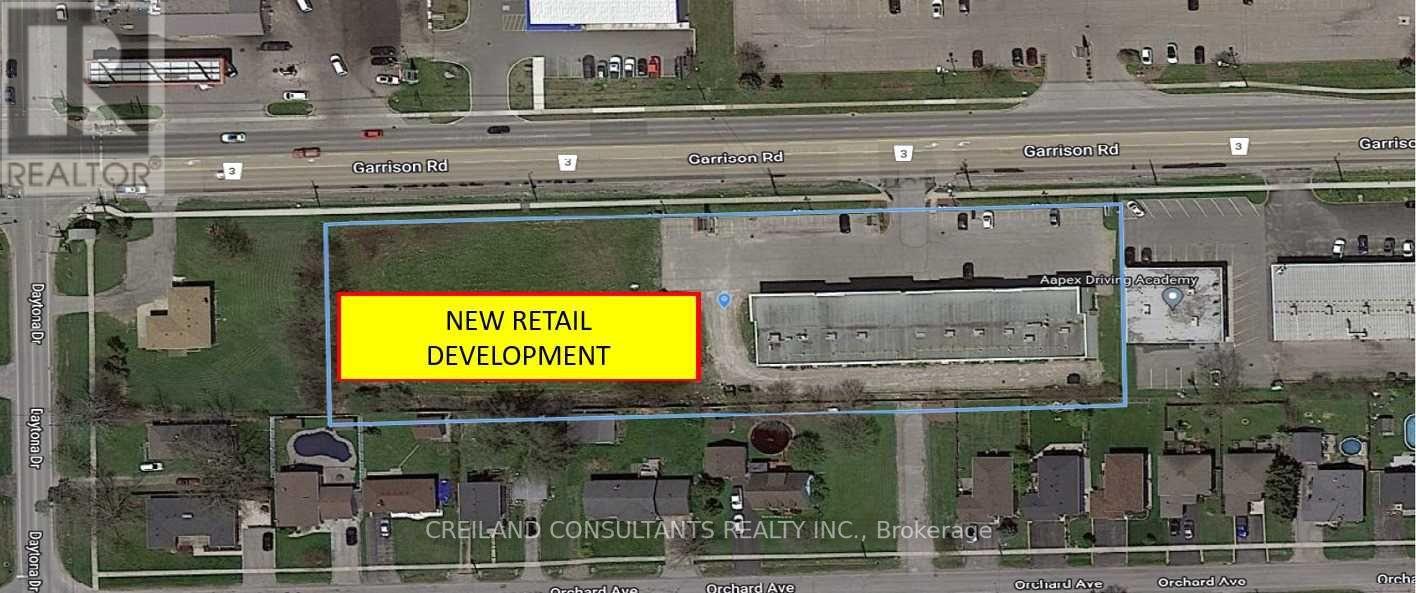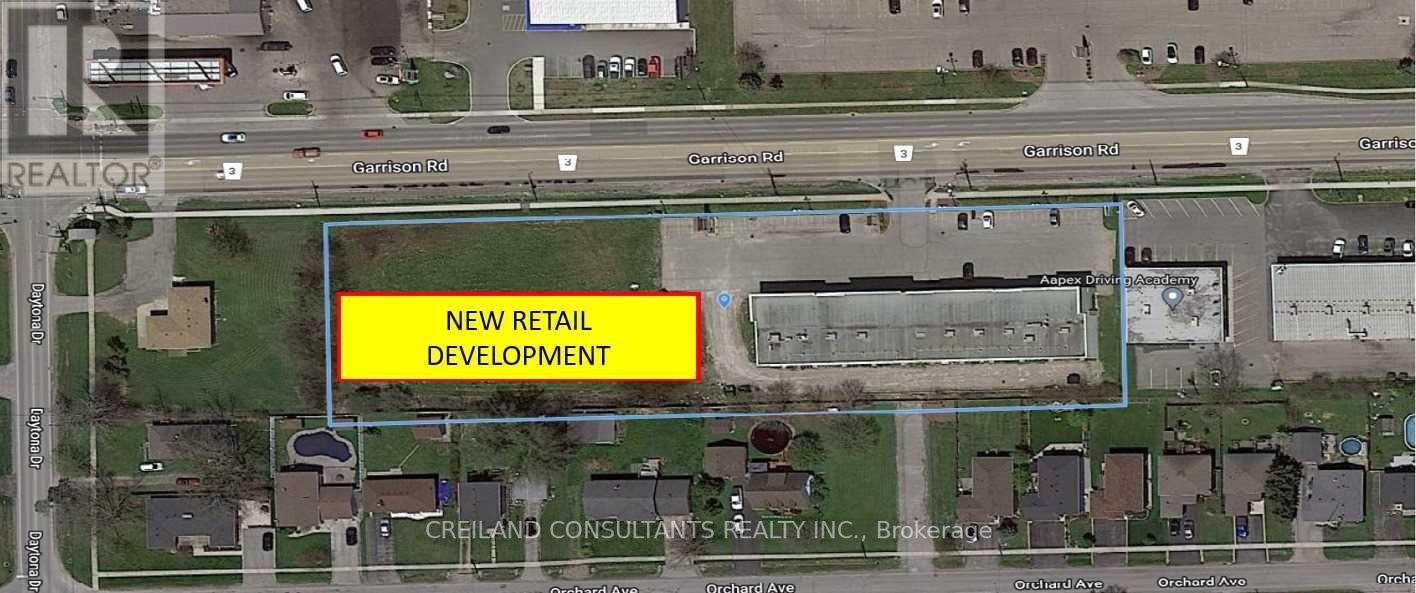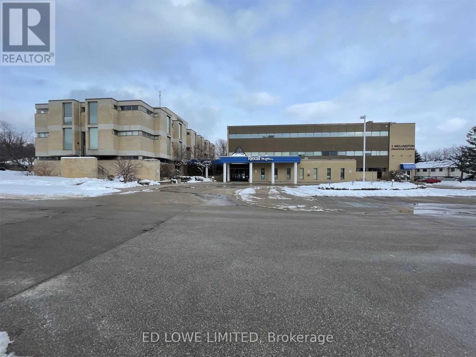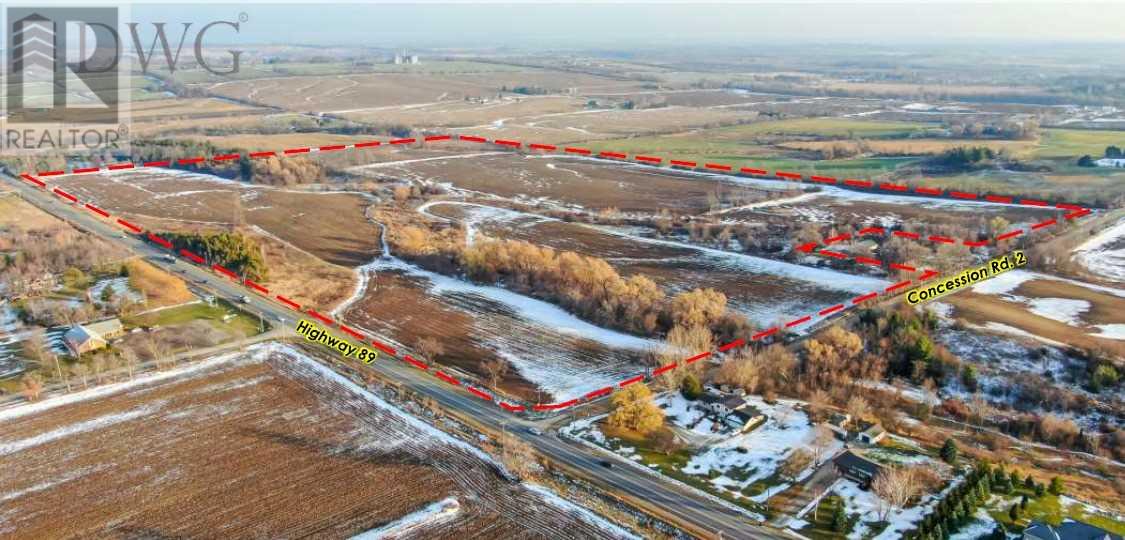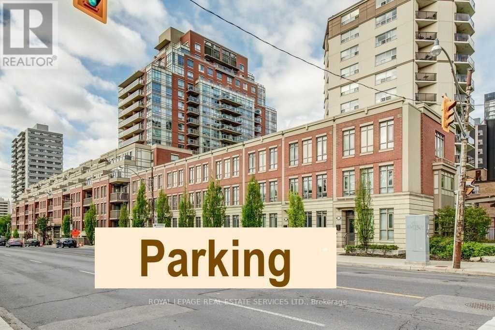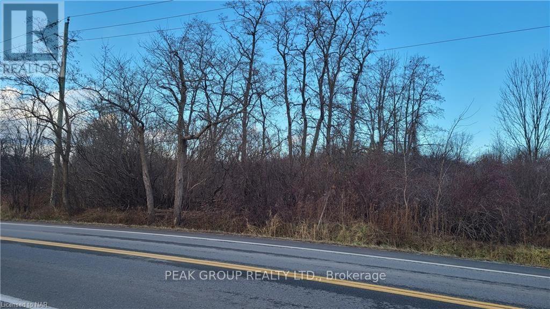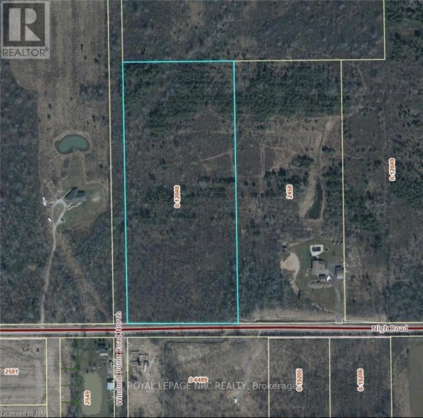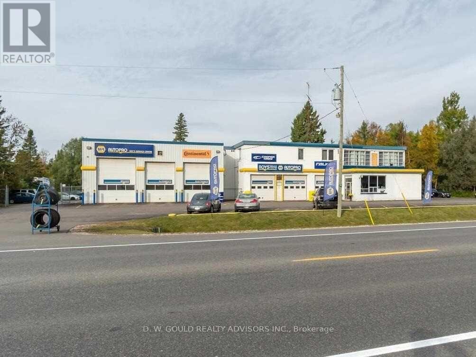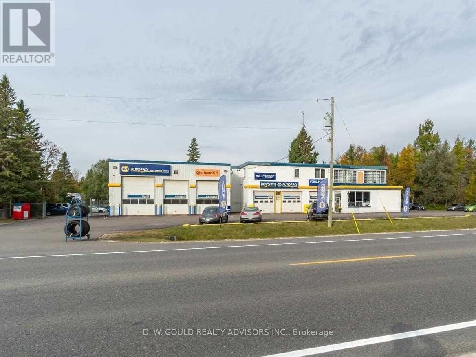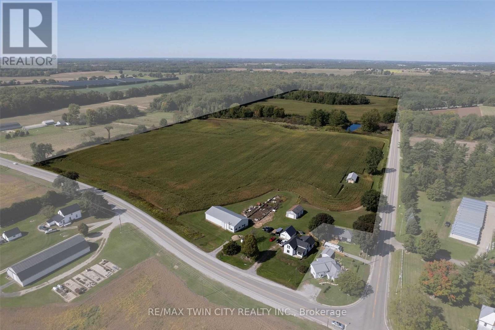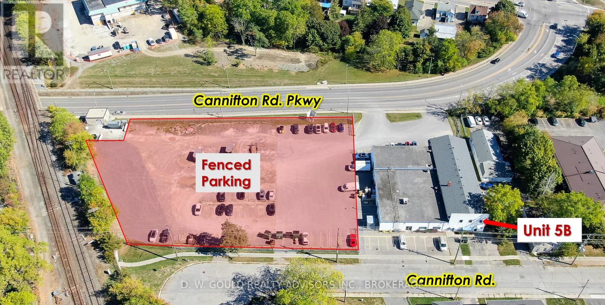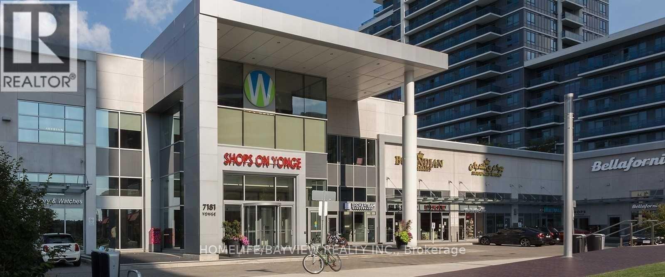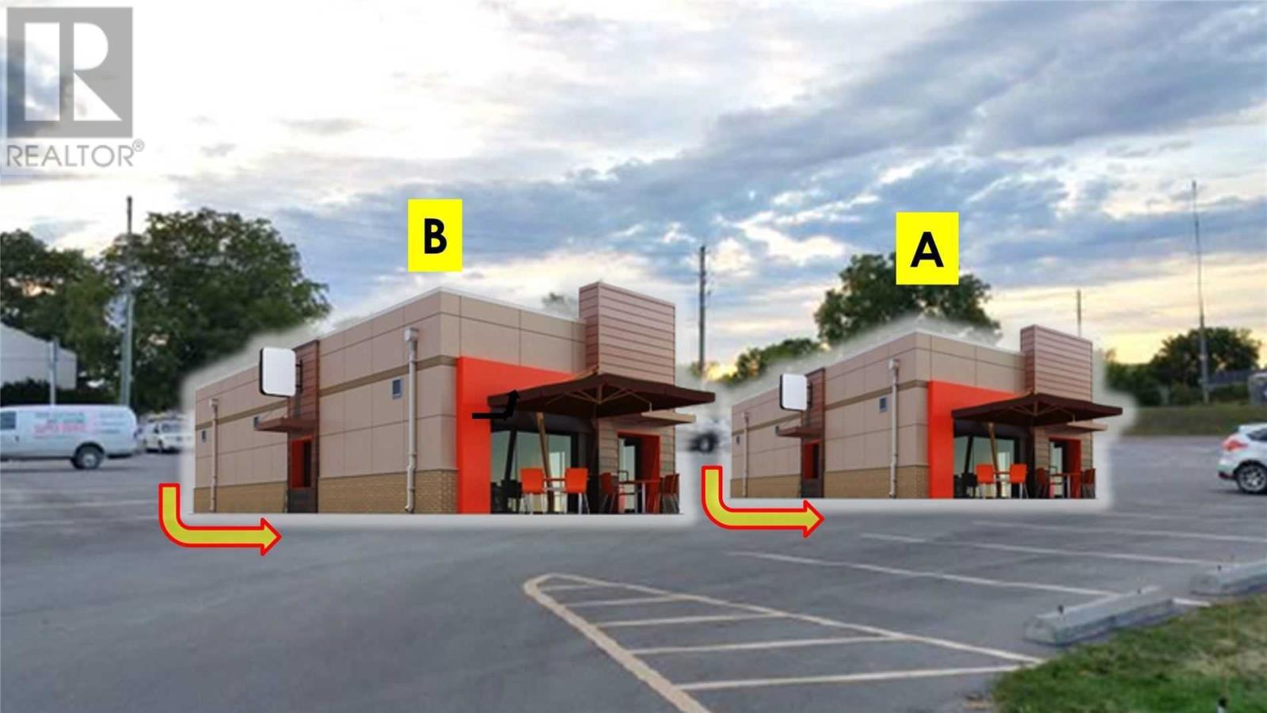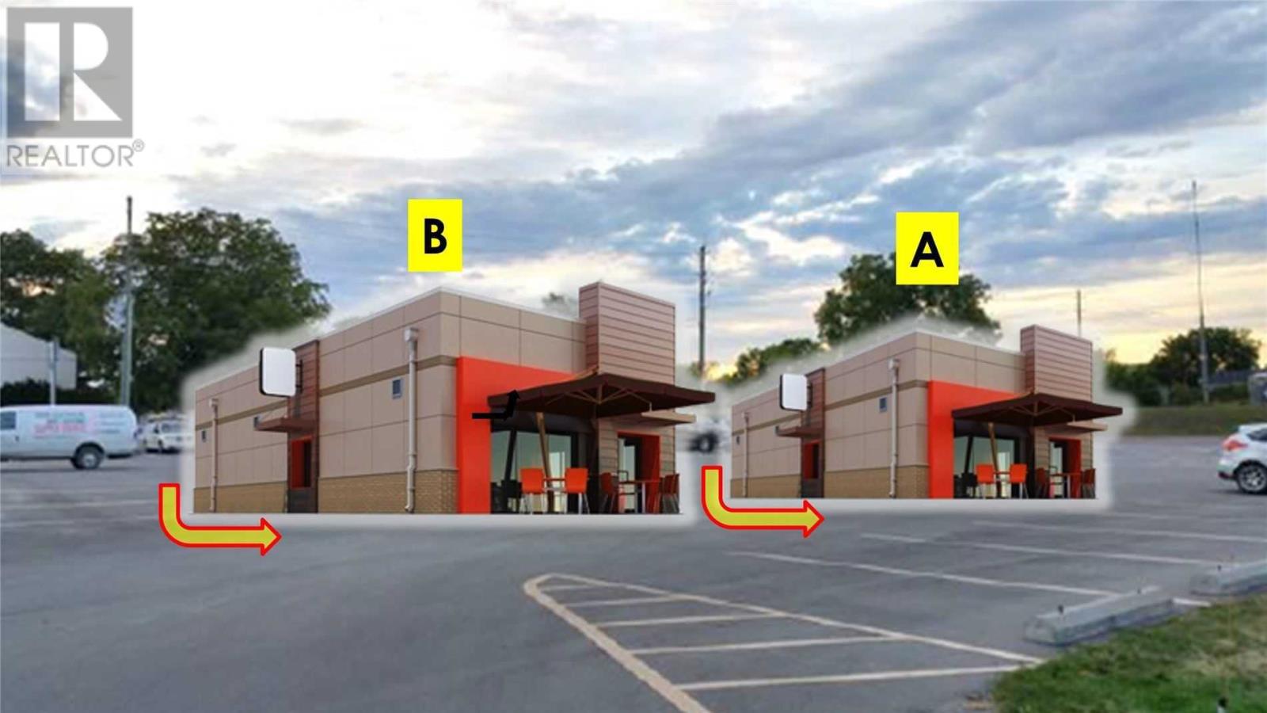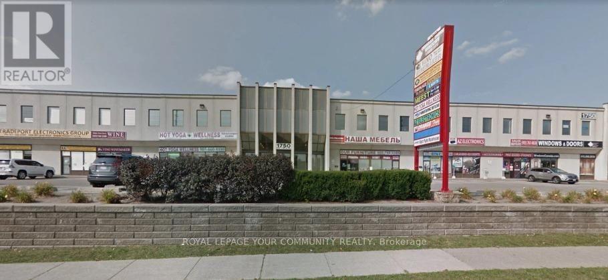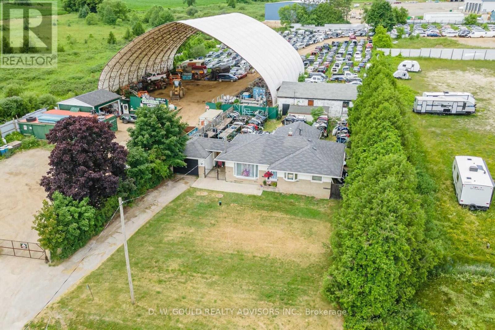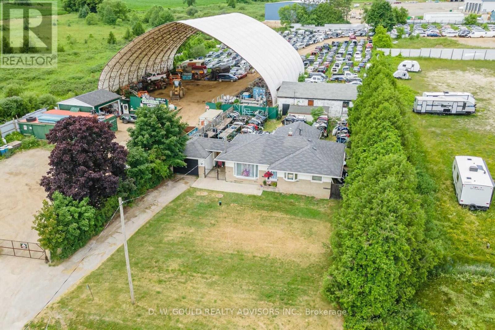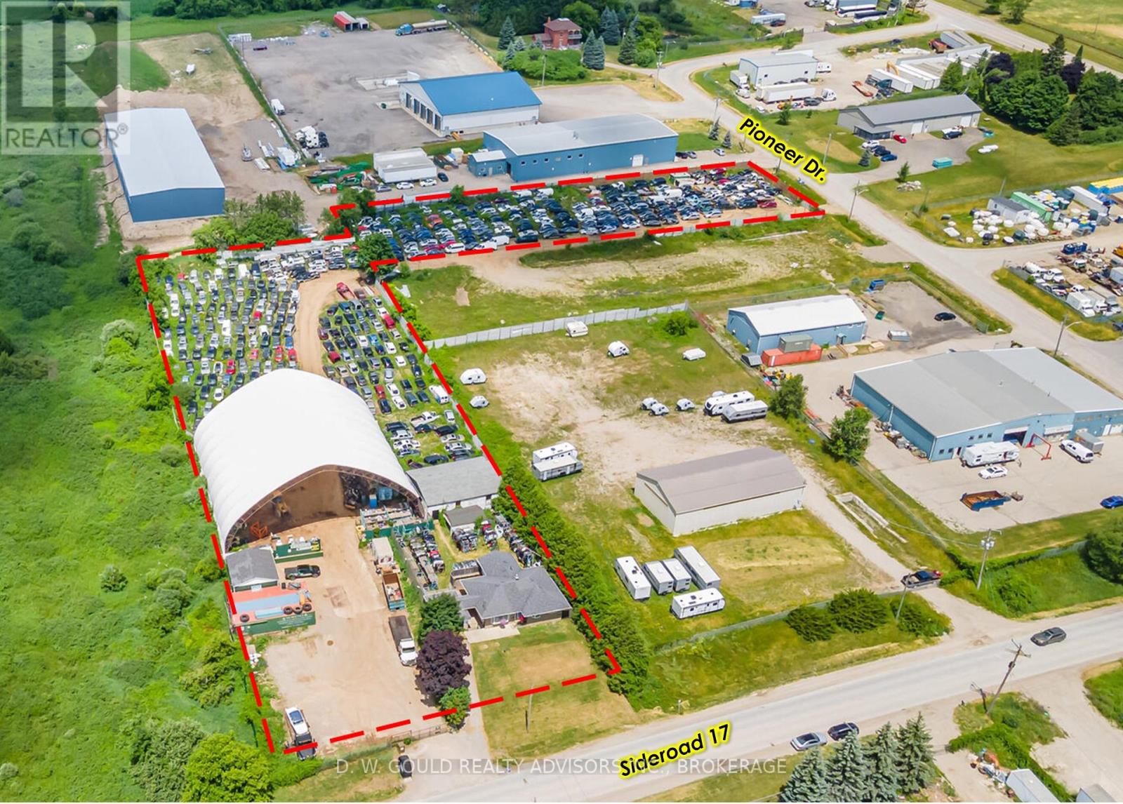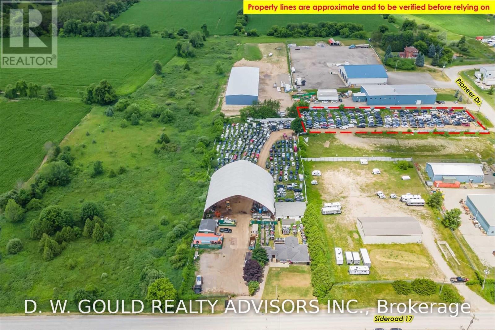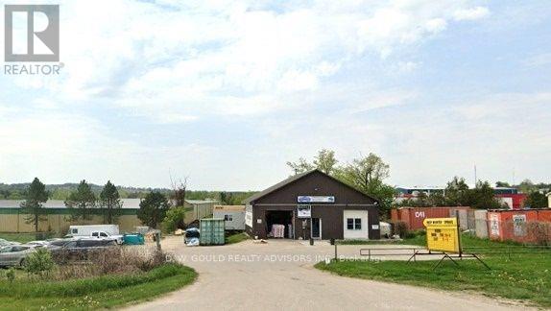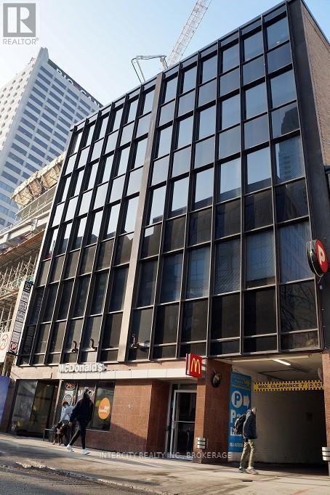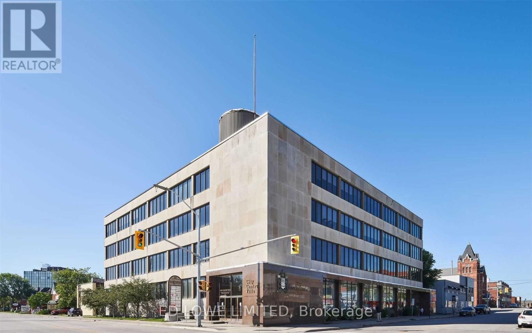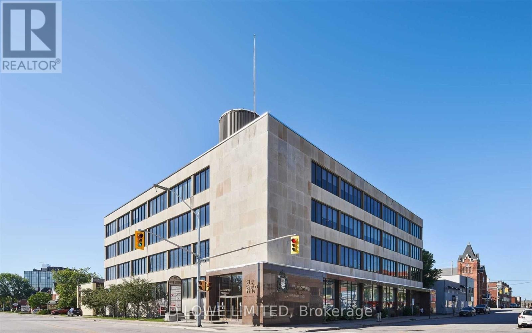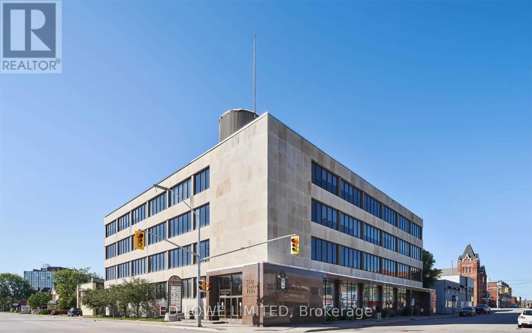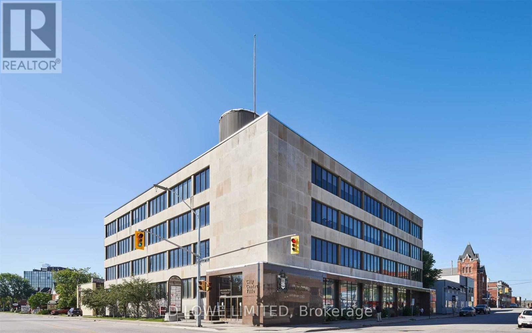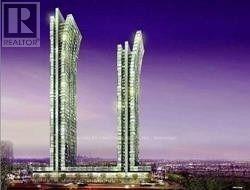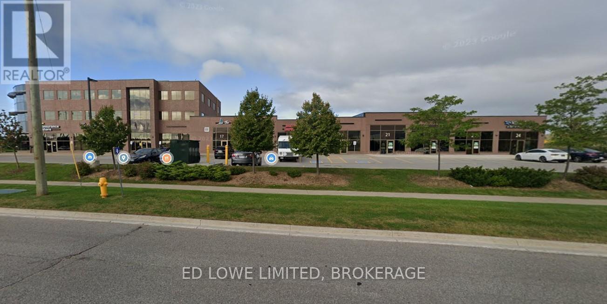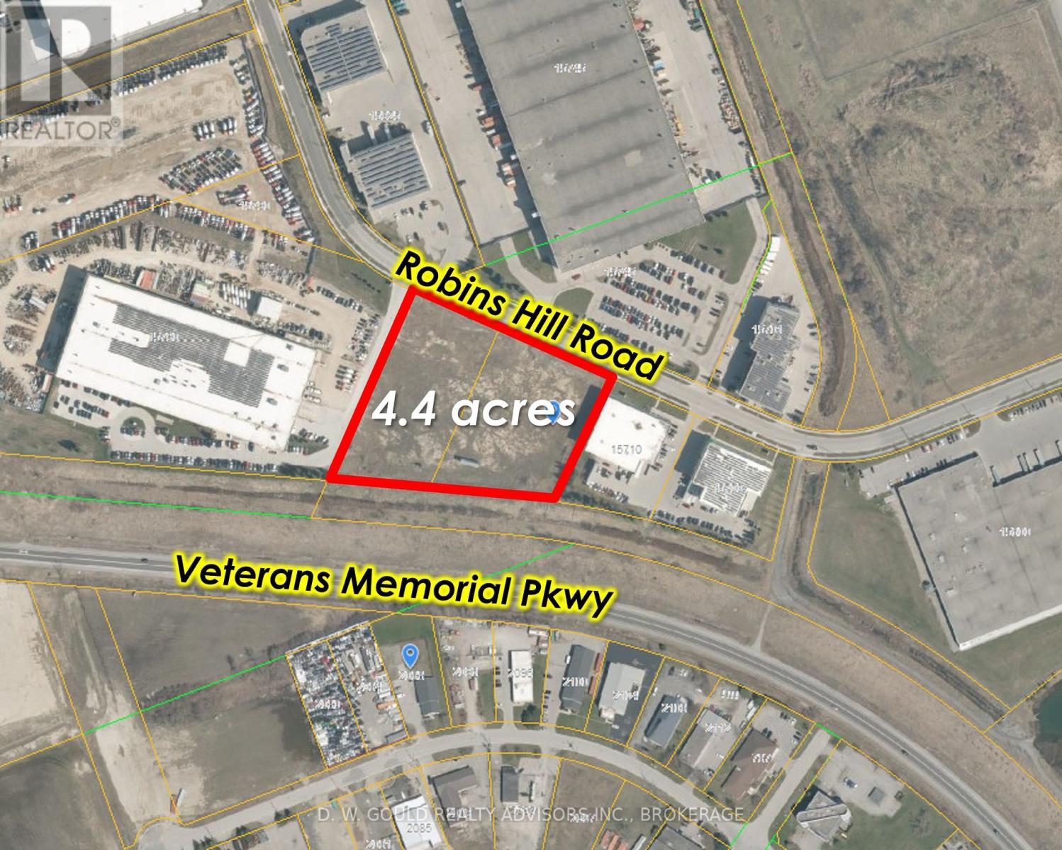Team Finora | Dan Kate and Jodie Finora | Niagara's Top Realtors | ReMax Niagara Realty Ltd.
Listings
U1-10 - 1267 Garrison Road
Fort Erie, Ontario
Excellent Built To Suit Opportunity, Demising Options Could Be Made Available. This New Retail Development Is Located Along High Traffic Commercial Corridor Garrison Road(Hwy 3) Which Offers Excellent Visibility For Your Business. The Adjacent Retail Plaza Has A Diverse Range Of Tenants Including Domino's Pizza, Burrito Guyz, Chinese Restaurant And Martial Arts School. **EXTRAS** The Property Is Conveniently Situated Close To Schools, Banks, Grocery Stores, Restaurants, Town Hall, And Is In Extremely Close Proximity To The Us Border, Making It Easy To Access. Ample Surface Parking Available. (id:61215)
U1-2 - 1267 Garrison Road
Fort Erie, Ontario
Excellent 13,190 Sf Built To Suit Opportunity, Demising Options Could Be Made Available. This New Retail Development Is Located Along High Traffic Commercial Corridor Garrison Road (Hwy 3) Which Offers Excellent Visibility For Your Business. The Adjacent Retail Plaza Has A Diverse Range Of Tenants Including Domino's Pizza, Burrito Guyz, Chinese Restaurant And Martial Arts School. **EXTRAS** The Property Is Conveniently Situated Close To Schools, Banks, Grocery Stores, Restaurants, Town Hall, And Is In Extremely Close Proximity To The Us Border, Making It Easy To Access. Ample Surface Parking Available. (id:61215)
U10 - 1267 Garrison Road
Fort Erie, Ontario
Excellent 13,190 Sf Built To Suit Opportunity, Demising Options Could Be Made Available. This New Retail Development Is Located Along High Traffic Commercial Corridor Garrison Road (Hwy 3) Which Offers Excellent Visibility For Your Business. The Adjacent Retail Plaza Has A Diverse Range Of Tenants Including Domino's Pizza, Burrito Guyz, Chinese Restaurant And Martial Arts School. **EXTRAS** The Property Is Conveniently Situated Close To Schools, Banks, Grocery Stores, Restaurants, Town Hall, And Is In Extremely Close Proximity To The Us Border, Making It Easy To Access. Ample Surface Parking Available. (id:61215)
55 Dickson Street
Cambridge, Ontario
Location, Location, Location!!! This Fabulous Commercial Building Could Be Yours! Located In The Picturesque Down Town Cambridge, Just Across The City Hall, This Former Esl Home With C1Rm1 Zoning Is Perfect For Professionals Such As Lawyers, Doctors, Insurance Broker Or A Financial Planner To Mention A Few. This Two-Story Building With Finished Basement Boast 8,000 Square Foot Each Floor And Plus Basement To Make Total 24,000 Square Foot Living Spaces (8,000 Square Foot Basement Included). The Whole 2nd Floor, Basement And Partial Ground Floor Were Renovated Recently With Top-Notch Interior Including All New Wall With New Sound-Proofed Insulation, High-End Engineer Flooring, Led Lights, Fashionable Wall & Floor Titles Etc. The University Of Waterloo, Architecture Campus, The Grand River, Walking Trails, Restaurants, Libraries, Cafes, Churches, Groceries, Farmer's Market, Bus Terminals, Parks And Live Theatre Are Just Minutes From This Great Location. (id:61215)
200 - 121 Wellington Street W
Barrie, Ontario
630 S.F. Office Space Available. Much Of The Former Leaseholds Have Been Removed, Partially Open With Rough In Plumbing, Needs Work At Tenants Expense. Only $8.00/S.F. + Tmi $12.00/S.F. Utilities Included (id:61215)
8961 Highway 89
Adjala-Tosorontio, Ontario
+/- 107.18 Acres Agricultural Zoned Land In Adjala-Tosorontio With +/- 2,701.17 Feet Frontage And Exposure On Hwy 89, Just West Of New Tecumseth. Located Next To Rosemont Village. +/- 76 Acres Farmable (Tbv). Crops Belong To The Tenant Farmer. Standard Offer For Court Appointed Sale Agent. Sale Subject To Court Approval. Allow 2 Months For Court Approval Of Offer **EXTRAS** Please Review Available Marketing Materials Before Booking A Showing. Please Do Not Walk The Property Without An Appointment, (*Legal Description Continued: Ad8047; Adjala/Tosorontio) (id:61215)
P1-#7 - 900 Mount Pleasant Road
Toronto, Ontario
Parking Spot For Sale: 900 Mt. Pleasant Road; Conveniently Located At P1 Unit #7 Within Very Close Proximity To Elevator For Ease Of Parking (Refer To Attached Building Plan), Loading & Unloading. Legal Description: Unit 7, Level A, Toronto Standard Condominium Plan No. 1987 And Its Appurtenant Interest. Area Measurements: 18.41' (L) X 7.83' (W) X 7.25' (H) Taxes To Be Assessed. Must Be A Registered Unit Owner In Building To Purchase. **EXTRAS** Located In P1 Only One Parking Space Away From The Elevator Lobby. (id:61215)
Pt Lt 16 Lyons Creek Road
Niagara Falls, Ontario
Great potential and great location! 11 acres within the urban boundary located just east of the QEW ramp, on the north side of Lyons Creek Road backing to Rexinger Rd. about 2/km away from the future hospital site. Buyers are advised to do their own due diligence in respect to the zoning uses, etc. (id:61215)
0-12048 Nigh Road
Fort Erie, Ontario
LOCATION! LOCATION! BUILD YOUR DREAM HOME ON 15.5 ACRES OF LAND IN PRIME BEAUTIFUL LOCATION OF FORT ERIE IN THE EXTREMELY DESIRABLE NIGH ROAD AREA AMONGST OTHER ESTATE HOMES. A SHORT DRIVE TO CRYSTAL BEACH / DOWNTOWN RIDGEWAY AND ALL AMMENITIES. SHORT DRIVE TO PEACE BRIDGE AND 15 MIN TO NIAGARA FALLS.\r\n BUYERS ARE RESPONSIBLE FOR VERIFYING ALL THEIR OWN DUE DILIGENCE FOR LAND INCLUDING BUT NOT LIMITED TO, PERMITTED USES, BUILDING PERMITS, PROPERTY TAXES, ZONING, LEGAL DECRIPTION, PROPERTY USES, CONSERVATION, SERVICES, ECT. & ALL APPROVALS BY THE TOWN OF FORT ERIE, NIAGARA REGION AND THE NPCA. HST IS "IN ADDITION TO" AND MUST BE INSERTED AS SUCH IN ANY OFFER. PLEASE SEE ATTACHED SUPPLIMENT DOCUMENTS FOR PERMITTED USES. (id:61215)
635202 Highway 10
Mono, Ontario
3 Apartments Plus Commercial Automotive Service & Repair Garage, plus Storage Garage For Sale In Mono. +/-1.82 Acres (198.70 Ft Fronting In Hwy 10). Great Exposure. Commercial Highway Zoning Allows Many Uses. Live And Work Opportunity. Good Parking. Graveled O/S Lot. Good Clear Height. **EXTRAS** Please Review Available Marketing Materials Before Booking A Showing. Please Do Not Walk The Property Without An Appointment. (id:61215)
635202 Highway 10
Mono, Ontario
Commercial Automotive Service And Repair Garage For Sale In Mono. Additional Storage Garage And 3 Residential Apartments Currently Rented. 1.82 Acres (198.70 Ft Fronting In Hwy 10). Great Exposure. Commercial Highway Zoning Allows Many Uses. Live And Work Opportunity. Good Parking. Graveled O/S Lot. Good Clear Height. **EXTRAS** Please Review Available Marketing Materials Before Booking A Showing. Please Do Not Walk The Property Without An Appointment. (id:61215)
471 Lynedoch Road
Norfolk, Ontario
Picturesque 55-acre former tobacco farm fronting on two paved country roads in Norfolk County, around the corner from Hwy 3. Approx. 46 workable acres of high producing, sandy loam soil currently in a cash crop rotation by a tenant farmer. The north field has grown ginseng and the field closest to the buildings has not and would be suitable for it. Good water source with the pond near the centre of the workable ground. The 40'x80' pack barn is in great shape and features a heated bunkhouse space with washroom. A couple other storage buildings are handy for smaller equipment or tools. The two-storey farmhouse (vacant) has had some cosmetic updating recently, along with a new hydro panel and offers 4 bedrooms in total, with a huge primary bedroom on the main floor. This is a quality farm with ample upside potential. Do not delay, book your private viewing and add to your land base today. (id:61215)
Unit 5b - 57 Cannifton Road
Belleville, Ontario
+/-1,200 Sf 2nd Floor Office/Commercial Available For Lease. Different Unit Combinations. New C3 Regional Commercial Zoning Allows For A Variety Of Uses. Two Streets Frontage And High Traffic Area. Additional Rent (Tmi + Utility + Hst). Easy Access To Hwy's 401, 62 & 37. **EXTRAS** Please Review Available Marketing Materials Before Booking A Showing. Please Do Not Walk The Property Without An Appointment. (id:61215)
89 - 7181 Yonge Street
Markham, Ontario
Located At World Shops (Yonge And Steeles), Multi-Use Complex (4 Residential Towers, Hotel, Offices, Food Court, Shopping Mall, Banks), Can Be Used As A Retail Or Office. Unit Is Leased Up To End Of November **EXTRAS** Laminate Floor, Glass Door, Electrical System, Painted Wall And "Rough-In For Sewage (id:61215)
Pad B - 57-75 Cannifton Road
Belleville, Ontario
2,000 Sf Commercial Pad Sites For Lease. Two Streets Frontage/Access And High Traffic Area. Additional Rent (Tmi + Utility + Hst). Easy Access To Hwy's 401, 62 & 37. Two Buildings Possible **EXTRAS** Please Review Available Marketing Materials Before Booking A Showing. Please Do Not Walk The Property Without An Appointment. (id:61215)
Pad A - 57-75 Cannifton Road
Belleville, Ontario
2,000 Sf Commercial Pad Sites For Lease. Two Streets Frontage/Access And High Traffic Area. Additional Rent (Tmi + Utility + Hst). Easy Access To Hwy's 401, 62 & 37. Two Buildings Possible **EXTRAS** Please Review Available Marketing Materials Before Booking A Showing. Please Do Not Walk The Property Without An Appointment. (id:61215)
218 - 1750 Steeles Avenue W
Vaughan, Ontario
Great Corner Office Space In The Steeles And Dufferin Area Close To York University On The 2nd Floor. Good For A Call Center. Directly Opposite Home Depot And Power Center. Free Unlimited Parking. Lots Of Natural Light. Many Amenities In The Area Include Restaurants And Shopping. Ttc And Yrt At Front Door. Elevator And New Marble Lobby. **EXTRAS** The Office Consists Of 5 Private Rooms, A Small Storage/Kitchen Area, And A Reception And Meeting Room. Taxes And Operating Include All Utilities. (id:61215)
0-12047 Garrison Road
Fort Erie, Ontario
BUILD YOUR DREAM HOME ON 25 ACRES OF LAND IN PRIME LOCATION OF FORT ERIE RIGHT ON GARRISON RD! MINUTES TO CRYSTAL BEACH / DOWNTOWN RIDGEWAY AND ALL AMMENITIES. SHORT DRIVE TO PEACE BRIDGE AND 15 MIN TO NIAGARA FALLS.\r\n BUYERS ARE RESPONSIBLE FOR VERIFYING ALL THEIR OWN DUE DILIGENCE FOR LAND INCLUDING BUT NOT LIMITED TO, PERMITTED USES, BUILDING PERMITS, PROPERTY TAXES, ZONING, LEGAL DECRIPTION, PROPERTY USES, CONSERVATION, SERVICES, ECT. & ALL APPROVALS BY THE TOWN OF FORT ERIE, NIAGARA REGION AND THE NPCA. HST IS "IN ADDITION TO" AND MUST BE INSERTED AS SUCH IN ANY OFFER. PLEASE SEE ATTACHED SUPPLIMENT DOCUMENTS FOR PERMITTED USES. (id:61215)
9572 Sideroad 17 Road
Erin, Ontario
Industrial Property With Established And Running Operation As Auto Recycling. Includes 28 Pioneer Dr. (3.02 Acres Total). Located In Erin Industrial Park. Rare Scrap/Recycling Special Zoning Provision. Each Property Has Its Own Separate Entrance. Includes House, Several Industrial Structures And +/-11,880 Sf Coverall. Phase II ESA Report Available. **EXTRAS** Please Review Available Marketing Materials Before Booking A Showing. Please Do Not Walk The Property Without An Appointment. (id:61215)
9572 Sideroad 17 Road
Erin, Ontario
Industrial Property With Established And Running Operation As Auto Recycling. Includes 28 Pioneer Dr. (3.02 Acres Total). Located In Erin Industrial Park. Rare Scrap/Recycling Special Zoning Provision. Each Property Has Its Own Separate Entrance. Business Equipment & Inventory Can Be Included. Includes House, Several Industrial Structures And +/-11,880 Sf Coverall. Phase II ESA Report Available. **EXTRAS** Please Review Available Marketing Materials Before Booking A Showing. Please Do Not Walk The Property Without An Appointment. (id:61215)
9572 Sideroad 17 Road
Erin, Ontario
Industrial/Commercial Property With Established And Running Operation As Auto Recycling. Located In Erin Industrial Park. Rare Scrap/Recycling Special Zoning Provision. +/- 3.02 acres lot. Sold as lands and buildings only, Auto Recycler business excluded. Includes House, Several Industrial Structures And +/-11,880 Sf Coverall. Phase II ESA Report Available. **EXTRAS** Please Review Available Marketing Materials Before Booking A Showing. Please Do Not Walk The Property Without An Appointment. (id:61215)
28 Pioneer Drive
Erin, Ontario
1.02 Acre Vacant Industrial Land Located In Erin Industrial Park. Available for sale separately if/when 9572 Sideroad 17 has been sold. Rare Scrap/Recycling Special Zoning Provision. Municipal Water Available. **EXTRAS** Please Review Available Marketing Materials Before Booking A Showing. Please Do Not Walk The Property Without An Appointment. (id:61215)
308 Main Street
Erin, Ontario
Highway Commercial Freestanding Building In Erin For Sale. Main St Exposure "At The Lights". 0.417 Acres Land. Can Be Purchased Vacant. Trailers Not Included **EXTRAS** Electronic Brochures With Photos, Details And Zoning Available Upon Request. See L/A Re Lot Lines & Building Relocation. (id:61215)
403 - 20 Eglinton Avenue E
Toronto, Ontario
Fantastic Opportunity To Lease A Spectacular Office Space In A Building With Professional Tenants *Right In The Heart Of Yonge & Eglinton* Completely Finished Space-Turn Key Unit* Bright & Spacious Interior* 1 Large Room * Elevator * Steps Away From The Ttc Subway Stop Surrounded By Restaurants & Retail* Perfect For Office Or Service Space* (id:61215)
238 - 101 Worthington Street E
North Bay, Ontario
Downtown High-Class Office Space Complex Is A Prestigious And Easily Accessible Location In The Downtown Core. On A Large Corner Lot, This Marble And Stone 4 Storey Building Has Great Exposure To Both Ferguson And Worthington St. Lots Of Windows Allow For Great Natural Lighting Throughout. A Short Walk To All Downtown Amenities With A Large Municipal Parking Lot Across The Street. **EXTRAS** Tastefully Designed Modern Suites Offer Custom Leasehold Improvements To Make The Space Fit Your Business. 1715 S.F. Avail At $18.00 Gross/S.F./Year. Hydro Included. Note: Price is for a 5 yr lease term. Different rates apply for different terms. (id:61215)
204 - 101 Worthington Street E
North Bay, Ontario
Downtown High-Class Office Space Complex Is A Prestigious And Easily Accessible Location In The Downtown Core. On A Large Corner Lot, This Marble And Stone 4 Storey Building Has Great Exposure To Both Ferguson And Worthington St. Lots Of Windows Allow For Great Natural Lighting Throughout. A Short Walk To All Downtown Amenities With A Large Municipal Parking Lot Across The Street. **EXTRAS** Tastefully Designed Modern Suites Offer Custom Leasehold Improvements To Make The Space Fit Your Business. 3,505 S.F. Avail At $18.00 Gross/S.F./Year. Hydro Included Note: Price is for a 5 yr lease term. Different rates apply for different terms. (id:61215)
235a - 101 Worthington Street E
North Bay, Ontario
Downtown High-Class Office Space Complex Is A Prestigious And Easily Accessible Location In The Downtown Core. On A Large Corner Lot, This Marble And Stone 4 Storey Building Has Great Exposure To Both Ferguson And Worthington St. Lots Of Windows Allow For Great Natural Lighting Throughout. A Short Walk To All Downtown Amenities With A Large Municipal Parking Lot Across The Street. **EXTRAS** Tastefully Designed Modern Suites Offer Custom Leasehold Improvements To Make The Space Fit Your Business. 2193 S.F. Avail At $18.00 Gross/S.F./Year. Hydro Included. Note: Price is for a 5 yr lease term. Different rates apply for different terms. (id:61215)
235b - 101 Worthington Street E
North Bay, Ontario
Downtown High-Class Office Space Complex Is A Prestigious And Easily Accessible Location In The Downtown Core. On A Large Corner Lot, This Marble And Stone 4 Storey Building Has Great Exposure To Both Ferguson And Worthington St. Lots Of Windows Allow For Great Natural Lighting Throughout. A Short Walk To All Downtown Amenities With A Large Municipal Parking Lot Across The Street. **EXTRAS** Tastefully Designed Modern Suites Offer Custom Leasehold Improvements To Make The Space Fit Your Business. 1184 S.F. Avail At $18.00 Gross/S.F./Year. Hydro Included. Note: Price is for a 5 yr lease term. Different rates apply for different terms. (id:61215)
437 - 101 Worthington Street E
North Bay, Ontario
Downtown High-Class Office Space Complex Is A Prestigious And Easily Accessible Location In The Downtown Core. On A Large Corner Lot, This Marble And Stone 4 Storey Building Has Great Exposure To Both Ferguson And Worthington St. Lots Of Windows Allow For Great Natural Lighting Throughout. A Short Walk To All Downtown Amenities With A Large Municipal Parking Lot Across The Street. **EXTRAS** Tastefully Designed Modern Suites Offer Custom Leasehold Improvements To Make The Space Fit Your Business. 437 S.F. Avail At $17.00 Gross/S.F./Year. Hydro Included (id:61215)
A - 308 Main Street
Erin, Ontario
Busy full-service pool business for sale. Sales, Construction/Installation, Service & Repair and Retail Store Divisions. Construction division installs new pools. Service division includes Opening & Closing Service, Water Treatment, Leak Detection & Repair. Retail store division sells Chemicals, Pool Equipment and Supplies. (Inventory extra). Property available to purchase as well (from different Seller) **EXTRAS** Seller Will Assist With Transition. Currently On Month-To-Month Lease $2,500 Mthly + Hst. (id:61215)
319 - 4750 Yonge Street
Toronto, Ontario
Excellent Location For Professional Office On Yonge St. Luxurious Office At Emerald Park Towers High Density Residence Area In The Heart Of Downtown North York. One Of The Best Office Unit In This Building High Pedestrian& Residence Traffic/ Demanding Retails Like Metro, Lcbo&Starbucks Etc. Convenient Access To Hwy401. **EXTRAS** 30-100Amps,120/280Volts.Hvac Heating&Cooling. Management fee$801.38/Month (id:61215)
23 - 222 Mapleview Drive W
Barrie, Ontario
1723 s.f. New Build Industrial Space For Lease. State Of The Art Construction. Lots Of Parking, High Traffic Area, Close To Shopping, Restaurants, Fitness Clubs And Other Amenities. Excellent Highway Access. Great Frontage On Mapleview & Reid Ave. $16.50/S.F./Year + Tmi $10.75/S.F./Year + Hst Annual escalations of $0.50/s.f..yr (id:61215)
15760 Robin's Hill Road
London East, Ontario
Brand New Industrial/Commercial Building To Be Built. Site is graded and ready for construction. Permits will be ready soon. Best Location In Sw Ontario For Distribution Facilities And Foreign Trade Zone Applications. Quick Access To Hwy's 401 And 402, That Provide Quick Access To A Wide Range Of Supply Chains And Us Border. Other Sizes And Configurations Possible. Up to 16 Truck Level Doors and 2 Drive doors. High Quality Construction/ Very Reputable Builder. High Power Possible. 3% Office Included In The Lease. Dc's Not Included. **EXTRAS** Please Review Available Marketing Materials Before Booking A Showing. Please Do Not Walk The Property Without An Appointment. (id:61215)
15760 Robin's Hill Road
London East, Ontario
Brand New Industrial/Commercial Building To Be Built. Site is graded and ready for construction. Permits will be ready soon. Best Location In Sw Ontario For Distribution Facilities And Foreign Trade Zone Applications. Quick Access To Hwy's 401 And 402, That Provide Quick Access To A Wide Range Of Supply Chains And Us Border. Other Sizes And Configurations Possible. High Quality Construction/ Very Reputable Builder. High Power Possible. 3% Office Included In The Lease. Dc's Not Included. **EXTRAS** Please Review Available Marketing Materials Before Booking A Showing. Please Do Not Walk The Property Without An Appointment. (id:61215)
15760 Robin's Hill Road
London East, Ontario
Brand New Industrial/Commercial Building To Be Built. Permits Will Be Ready Soon. Best Location In SW Ontario For Distribution Facilities And Foreign Trade Zone Applications. Quick Access To Hwy's 401 And 402, That Provide Quick Access To A Wide Range Of Supply Chains And Us Border. Other Sizes And Configurations Possible. High Quality Construction/ Very Reputable Builder. High Power Possible. Also Available For Lease. Dc's Not Included. **EXTRAS** Electronic Brochure With Photos, Details And Zoning Available Upon Request. (id:61215)
201 - 4673 Ontario Avenue
Niagara Falls, Ontario
1175 Sq Ft office space in professional building. On second floor. Elevator from front lobby. Tenant pays lease, TMI, HST and hydro. Consists of 3 offices, reception area, kitchenette and storage area. (id:61215)
613 - 55 Cedar Pointe Drive
Barrie, Ontario
1,715 s.f. of bright space with lots of windows & skylights. Building fronts on Hwy 400. Common area washrooms, granite foyer, lots of parking. Renovated A Class office building in Cedar Point Business Park. $16.50/s.f. plus TMI - $12.72/s.f. Pylon sign additional $40 per month, per sign. (id:61215)
1406 Third Street
St. Catharines, Ontario
35 ACRE PARCEL OF LAND ZONED AGRICULTURAL CURRENTLY OPERATING A DRIVING RANGE & PRO SHOP.\r\n LAND CONSISTS OF 21.48 ACRES OF TABLE LAND AND 13.64 ACRES RAVINE. (id:61215)

