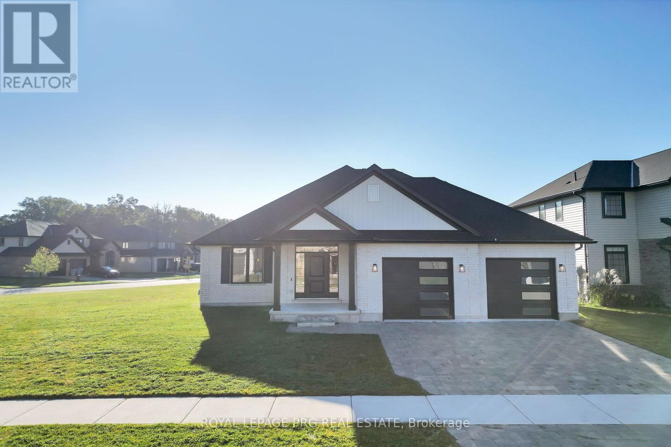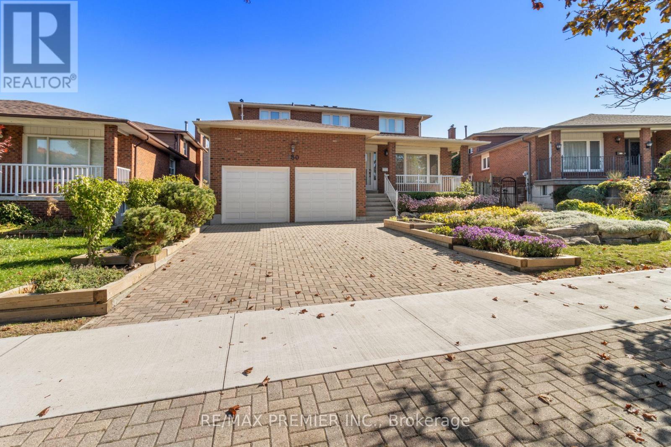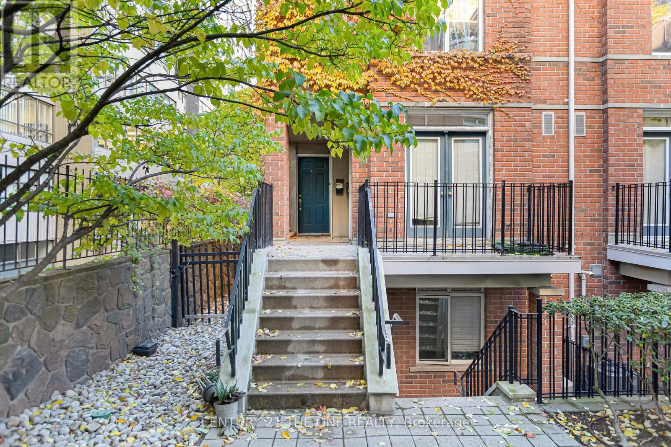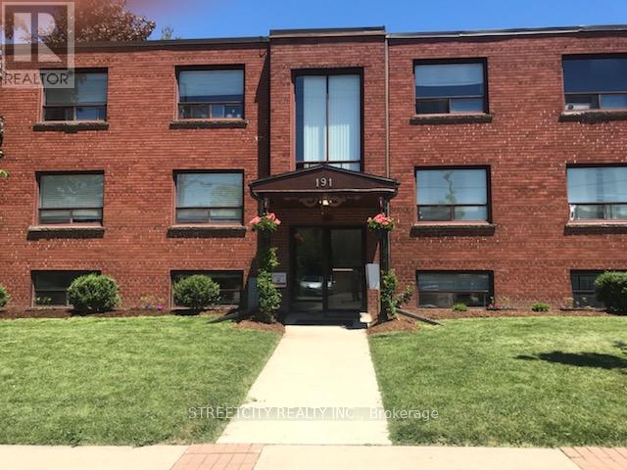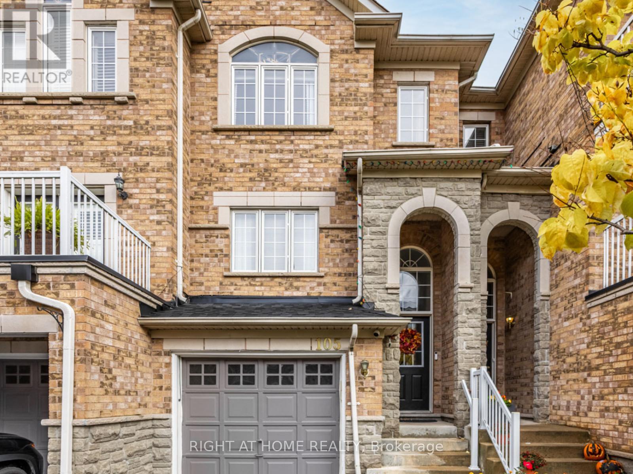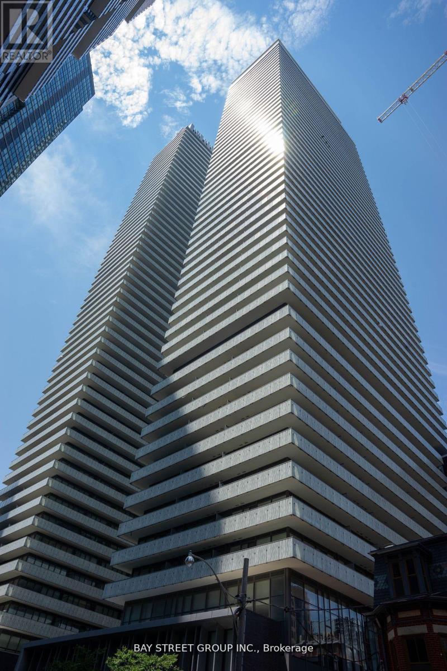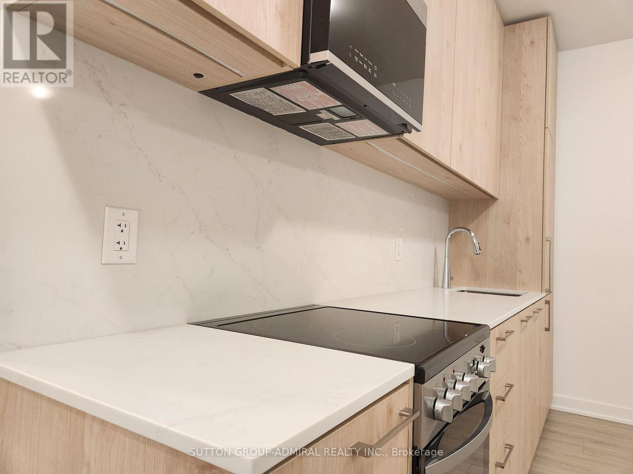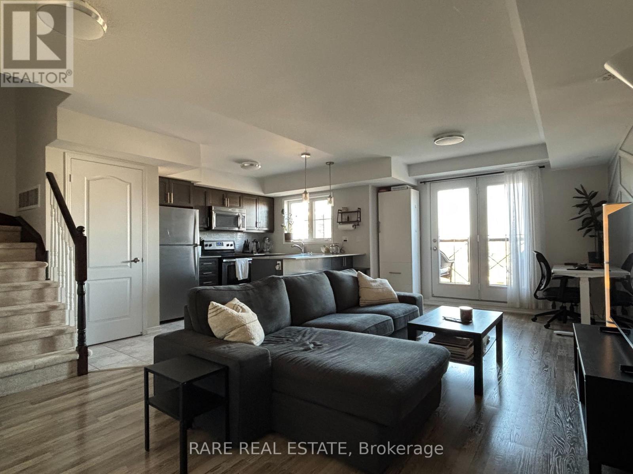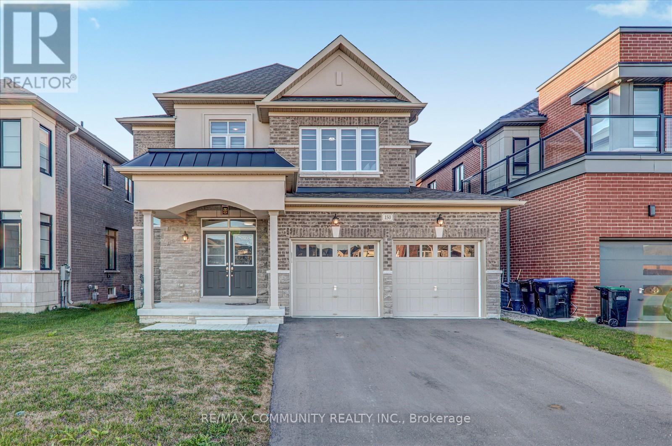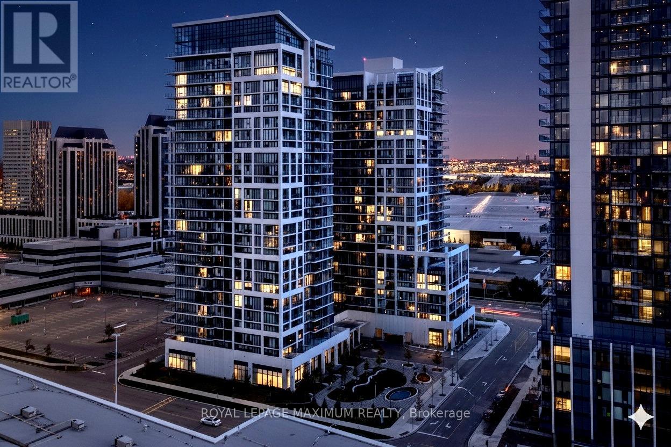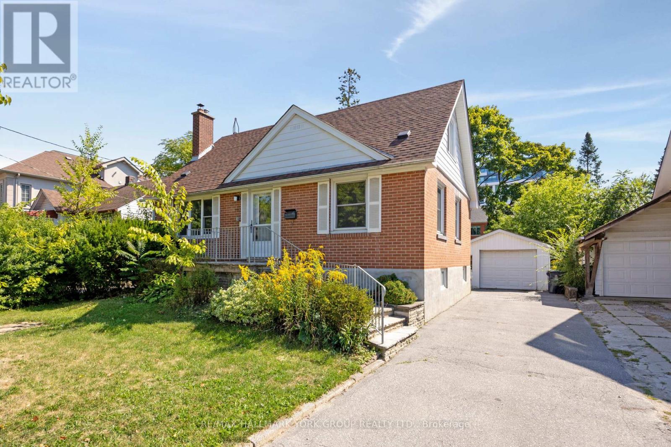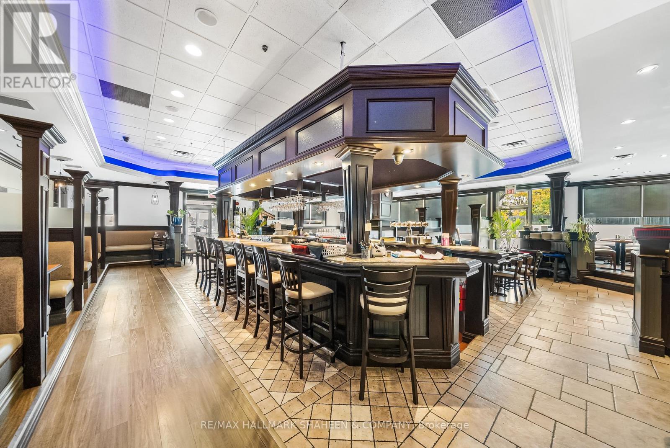Team Finora | Dan Kate and Jodie Finora | Niagara's Top Realtors | ReMax Niagara Realty Ltd.
Listings
649 Tull Street
Strathroy-Caradoc, Ontario
Live in style, on a lot that lets you dream big! Welcome to 649 Tull Street, a spacious 2,278 sq. ft. home sitting proudly on a huge corner lot in the heart of Mount Brydges. Almost like new, this property offers a fresh, modern feel with room inside and out to fit your lifestyle. Whether you've been dreaming of a backyard pool, a workshop for your hobbies, or simply space for the kids to run free this lot makes it possible. Inside, the main floor features a bright and open layout with a kitchen offering plenty of space for cooking, entertaining, and gathering, seamlessly flowing into the dining area and cozy living room with fireplace. A versatile front den gives you the flexibility to create a home office, reading lounge, or even space for a home-based business. You'll also find a convenient powder room on this level, along with the primary suite complete with a large walk-in closet and private ensuite bathroom. Main floor laundry and smart storage add everyday convenience. Upstairs, you'll find three additional bedrooms and a full bath - perfect for family and guests. The lower level is ready for your vision, offering endless potential for a recreation room, gym, or additional living space. Outside, enjoy a double car garage and plenty of parking. Located in the welcoming community of Mount Brydges, this home blends small-town charm with modern conveniences. You're just minutes from parks, schools, local shops, sports complexes, and community trails, with quick access to London and Highway 402. (id:61215)
180 Benjamin Boake Trail
Toronto, Ontario
First time to market! This immaculately maintained and lovingly cared-for family home sits proudly on a quiet sought after crescent, surrounded by beautiful parks and ravines in the area while offering timeless curb appeal, while offering a welcoming front verandah, double interlock driveway, two large garages and pristine landscaped grounds. Enjoy the beauty of magnificent perennial gardens, mature trees, natural stone rockery and walkway extending to the fully fenced backyard - perfect for outdoor enjoyment - with a spacious stone patio ideal for relaxing or entertaining. Boasting approximately 3,585 sq. ft. of total living space, this classic, well-designed home features open concept living and dining rooms with large windows that flood the space with natural light. Clean and gleaming hardwood floors and smooth ceilings throughout create a sense of warmth and elegance. The family-size kitchen includes a generous breakfast area with seating for 6-8 and a walkout to the backyard. The cozy family room provides a wood-burning fireplace (as is) and another walkout, seamlessly connecting indoor and outdoor living. The main floor laundry room is complete with a sink, cupboards and convenient walk-in/walk-out access to the double car garage. Upstairs, the spacious primary bedroom showcases a walk-in closet and a 6-piece ensuite. All bedrooms are bright and generously sized with ample closet space. The large basement provides a clean slate - ready for your dream recreation room, gym, home office and/or theatre, or in-law suite. Don't wait-this exceptional home will not last! (id:61215)
400 - 415 Jarvis Street
Toronto, Ontario
Welcome to your private urban retreat nestled in the heart of downtown Toronto. This newly renovated exquisite two-bedroom townhouse, situated in a quiet back-row location, offers a perfect blend of contemporary sophistication and clean warmth. Step inside to discover an elegantly updated kitchen, flowing seamlessly into an open-concept living and dining space anchored by an inviting gas fireplace. The home's standout feature is a gas fireplace, adding character and charm to the main living area. Beautiful new floors extend throughout, enhancing the sense of timeless style, while the rare rooftop terrace-complete with a gas line for BBQ-offers an exceptional setting for entertaining or unwinding against the backdrop of the city skyline. Move-in ready, this home invites you to experience effortless downtown living from day one.Ideal for city living, the townhouse is just moments from the subway, Toronto Metropolitan University, the upscale boutiques of Yorkville, and an array of dining, shopping, and entertainment options. Whether you're embracing the vibrant pulse of the city or enjoying the calm of your beautifully designed home, this property delivers the ultimate balance of urban convenience and tranquil comfort. (id:61215)
191 Broadway Street
Mississauga, Ontario
Rare Opportunity in the Heart of Streetsville! Pride of ownership shines in this quiet, well-maintained 6-plex walk-up located in one of Mississauga's most desirable, walkable communities. The building has 4 x 2 bedroom units and 2 x 1 bedroom units. Fully tenanted and never vacant, this turnkey investment offers strong, consistent income with a +4.3% cap rate (financials attached). The property features radiant heating, coin-operated shared laundry, and surface parking for 8 vehicles. Each unit is separately metered with 6 electrical panels and disconnects, providing operational efficiency and long-term stability. Inside, you'll find 4 fully renovated and 2 partially updated units, all occupied by, respectful tenants who contribute to a true community atmosphere (no LTB issues here). The sale includes 6 fridges, 6 stoves, and 3 microwaves. Significant upgrades have been completed by the owner (see attached list with years), ensuring low maintenance and peace of mind for years to come. Perfectly situated steps to Streetsville's charming shops, cafés, and amenities, minutes to Hwy 401, and a short walk to the GO Train-ideal for commuters and future tenant demand. A solid, income-generating property in a prime location-ideal for the savvy investor seeking stability, community, and long-term growth. (id:61215)
105 - 601 Shoreline Drive
Mississauga, Ontario
Absolutely Stunning Townhome in Prime Cooksville Location! This beautifully renovated 3-bedroom, 4-bathroom townhouse offers the perfect blend of modern style, comfort, and functionality in one of Mississauga's most desirable neighborhoods. From the moment you step inside, you'll be impressed by the bright, open-concept layout, gleaming laminate flooring throughout, and elegant hardwood staircase that sets the tone for the entire home. The modern white kitchen is a true showpiece, featuring quartz countertops and backsplash, recessed lighting, and a spacious breakfast area with a walkout to a private balcony - ideal for relaxing at the end of the day. Upstairs, you'll find three generously sized bedrooms, all with updated flooring and beautifully renovated bathrooms boasting contemporary finishes and designer details. The primary suite offers comfort and style, creating a perfect retreat after a long day. The lower level is bright and inviting. It features high ceilings, a walkout to the patio, and a brand-new full bathroom with an oversized modern glass shower - a rare and luxurious bonus in this type of home. This townhouse has been extensively updated from top to bottom, offering true move-in-ready convenience - just unpack and enjoy! The property is part of a well-managed, family-friendly community, close to schools, parks, shopping, transit, and major highways for easy commuting. Perfect for families, professionals, or investors looking for a turn-key home in a sought-after Mississauga neighborhood. A true gem that must be seen to be appreciated! (id:61215)
3911 - 50 Charles Street E
Toronto, Ontario
Luxurious Casa 3 High Level Unit With Warped Open Balcony. Bright And Spacious Open Concept Suite. Excellent Location, Close To Yonge/Bloor Subway Station, U Of T, Restaurant, Shopping, And Much More. (id:61215)
304a - 7439 Kingston Road
Toronto, Ontario
Luxury 2-Bedroom Condo for Lease - Prime Toronto Location! Welcome to your brand-new luxury home in the heart of Toronto's east end, perfectly located near Kingston Rd & Hwy 401. Enjoy breathtaking views of Rouge National Urban Park and unbeatable convenience - just steps to TTC transit, minutes to Hwy 401, GO Station, and Pickering Town Centre. Suite Highlights: 2 spacious bedrooms with large windows and ample natural light, 2 full bathrooms with modern finishes, Bedrooms with closets and large Walk-in closet in Primary Bedrm, Open-concept living and dining area with soaring 9' ceilings, Modern kitchen with quartz countertops, custom cabinetry & stainless steel appliances, Premium laminate flooring throughout, In-suite laundry (washer & dryer), 1 underground parking space and Lock included! Building Amenities: Elegant Lobby Lounge and 24/7 Concierge Service, Co-working Lounge and Wellness Centre with Yoga Studio, Party Room & Outdoor Terrace with BBQ and lounge seating, Kids' Play Studio and Games Room, Secured Underground Parking and High-Speed Fibre Internet available! Experience urban luxury living surrounded by nature and connectivity - book your showing today! (id:61215)
20 - 2484 Post Road
Oakville, Ontario
Bright and open 2 bedroom, 2 bathroom townhouse in the heart of Uptown Oakville's thriving River Oaks community. Parking and Locker included. The open concept main level with laminate flooring and functional kitchen layout with lots of counter and cabinet space. large bedrooms with laminate flooring. Just a short walk from parks, trails, ponds, playgrounds, and grocery stores, and only minutes to top-rated schools, shopping plazas, public transit. A clean, move-in ready home in a quiet, well managed community. Unobstructed view from windows and balcony. (id:61215)
150 Jonkman Boulevard
Bradford West Gwillimbury, Ontario
Welcome to this spacious and well-kept home, perfectly set on a large 42' x 200' lot backing onto a peaceful ravine. Offering 3,089 square feet of living space, this property includes 5 bedrooms and 4 bathrooms, making it ideal for a growing family. The main floor features 9-foot ceilings, hardwood floors, and a bright open layout. A two-story front entrance with a walk-in closet sets the tone as you step inside. The family room is warm and inviting, complete with a gas fireplace and large windows that overlook the ravine, filling the space with natural light. The dining room connects easily to the kitchen, designed for everyday cooking and entertaining. It includes stainless steel appliances, plenty of cabinet space, granite countertops, a center island, and a breakfast area with a walkout to the backyard. The yard offers privacy and room to relax, play, or host gatherings. Upstairs, you'll find five good-sized bedrooms, each with direct or shared access to a bathroom and ample closet space. The primary bedroom includes a walk-in closet and a 5-piece ensuite with a soaker tub, glass shower, and double sinks. Practical touches include a laundry room with a sink and direct access to the basement. The walkout basement with high ceilings and lots of potential-it can be finished as a recreation room, extra living space, or even a rental suite. Outside, the property provides a two-car garage plus four additional parking spots on the driveway. Located in a family-friendly neighbourhood, this home is close to Green Valley Park, trails, top-rated schools, shopping, and Highway 400. It offers the perfect mix of space, convenience, and comfort in a great community setting. (id:61215)
Ph 212 - 9000 Jane Street
Vaughan, Ontario
Stop scrolling ! This is the one you've been looking for! Its more than a condo; its a true gem, unlike all the others, and it was built in 2024 - just released and never lived in. More than a home, it's a statement. 10-ft ceilings and professional custom cabinetry throughout the custom layout. It maximizes every inch of storage, with an enormous well appointed walk through closet in the Primary bedroom, built-in cabinetry in the 2nd bedroom, built-in entertainment and storage in the primary suite and living area. Not to mention your enormous, approx 130 sf walk-in locker (in addition to the std, supplied locker). It features highly sought-after south-west exposure, floor-to-ceiling windows, prefinished engineered hardwood floors transitioning your living space into a sun-drenched sanctuary. The practicalities: two prime, elevator-adjacent parking spots on P2. The location is unbeatable for a successful professional or entrepreneur: minutes to the Vaughan Metropolitan Centre, Highways 400/407, Mackenzie Health, and the retail therapy of Vaughan Mills. Indulge with the 7th-floor pool, fitness club, and rooftop Skyview Lounge. If your time is money, this suite is an investment in your lifestyle. **This is where you live when you've earned it. (id:61215)
207 Maplehurst Avenue
Toronto, Ontario
Spacious 4 bedroom home in excellent condition, Completely Renovated, Updated Kitchen and bathrooms, Laminate Flooring Through-Out, Deck, Walk-Out From Kitchen, Located In High Demand Location, Walking Distance To Subway, Restaurants And All Amenities, Nearby Parks, Great School District-Earl Haig and Claude Watson. (id:61215)
26 - 1400 Upper James Street
Hamilton, Ontario
Acquire, one of Hamilton's most recognized and successful restaurants, and take over a fully optimized, hands-off operation where no prior industry knowledge or expertise is required because all the heavy lifting and hard workestablishing the loyal client base, securing reliable suppliers, and building an excellent, fully trained staff, is already done, meaning the proven business model works, you have no risk, and you can start earning from the minute you take over as everything here has been optimized for success and running efficiently and effectively. This is a high-performing business with sales in the millions and exceptionally high-profit margins. Stability is assured with long-term leases already in place. This true turnkey operation features a massive 3,750 sq. ft. interior with a 500 sq. ft. patio, offering seating for 125 inside and 50 on the patio, all within a fully fixtured restaurant and bar space; seldom available, this exceptional business opportunity is located at a high-traffic intersection and high-visibility plaza with big-brand co-tenants and tons of parking, and has been successfully operating for over 7 years, including premium leasehold improvements, a fully equipped, professionally designed kitchen, high-end finishes, and a modern, welcoming dining area with a built-out bar, all with equipment in excellent condition; as a prestigious restaurant renowned for its prime location as an anchoring tenant, its delectable cuisine, and strong community ties, the carefully crafted decor creates an inviting atmosphere ideal for private events and refined dining, and is set for success with income earning from day one, plus the location is conveniently zoned to allow for a change of use, opening doors for rebranding or new business models if desired, and the dedicated seller is committed to a smooth transition, providing comprehensive supplier contacts, operational support, and brand onboarding as needed. (id:61215)

