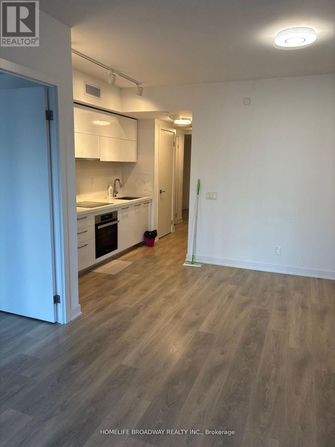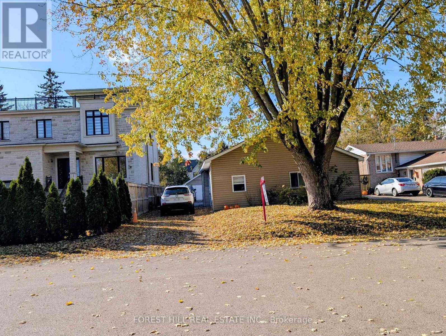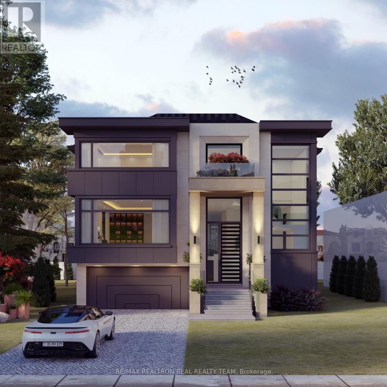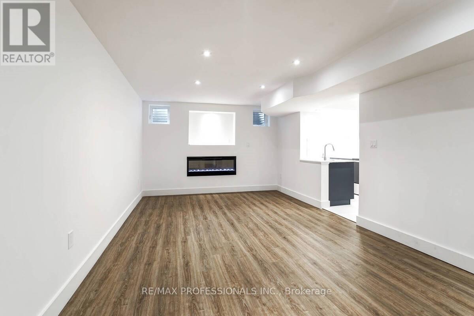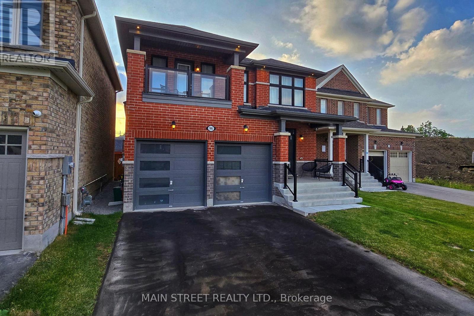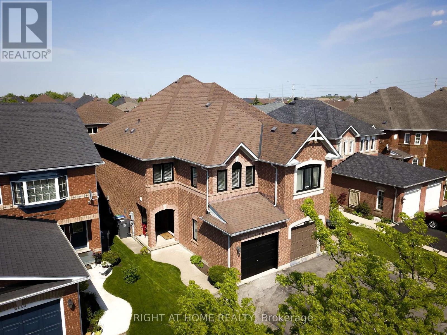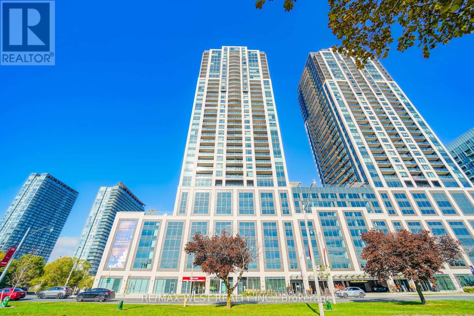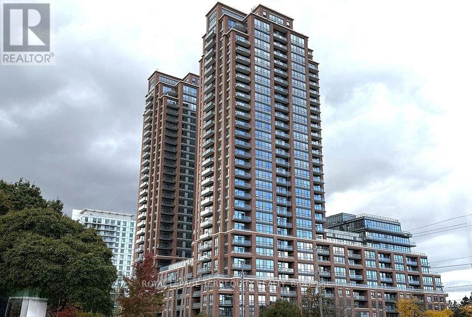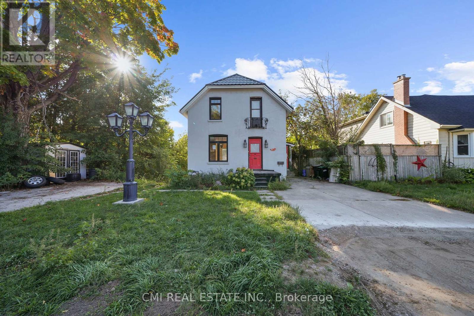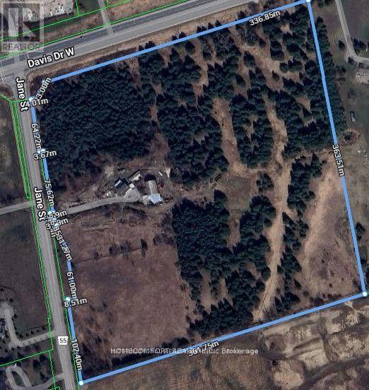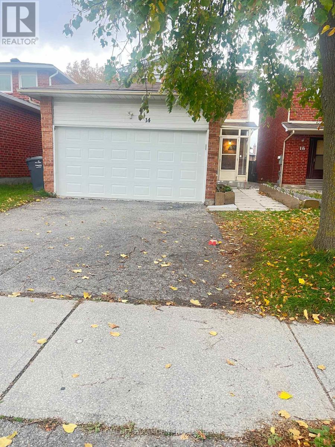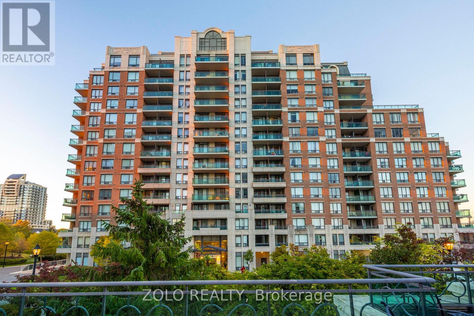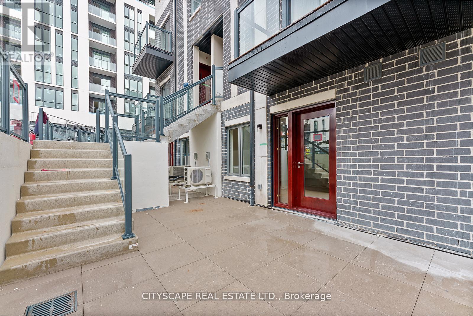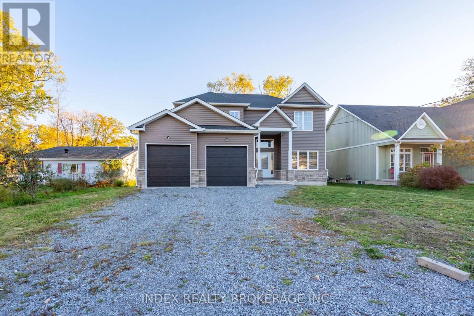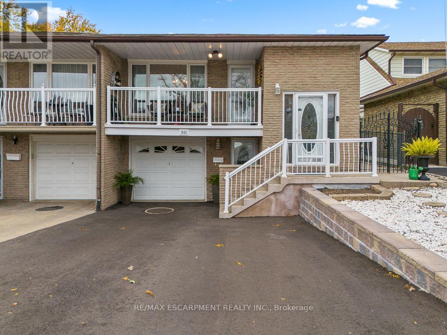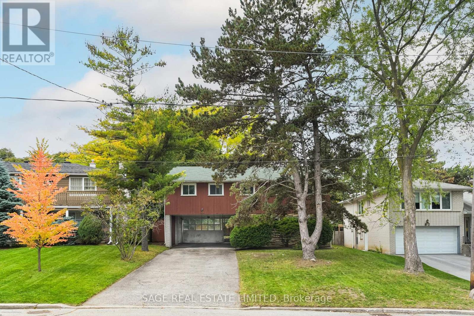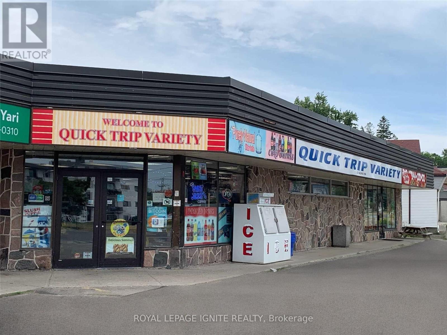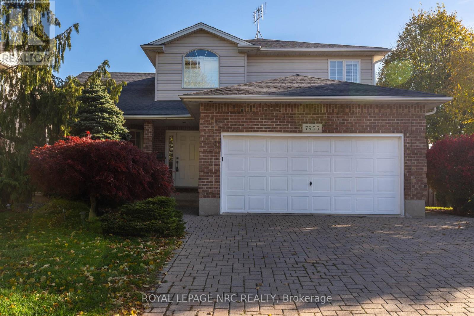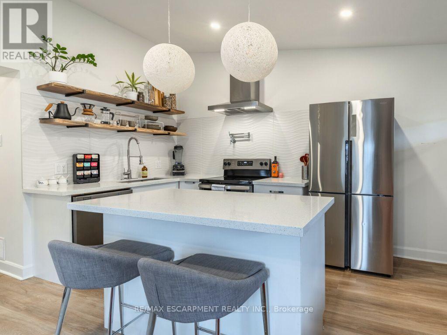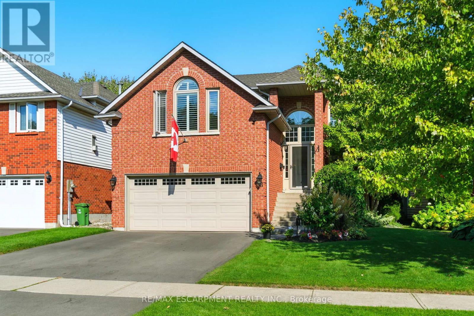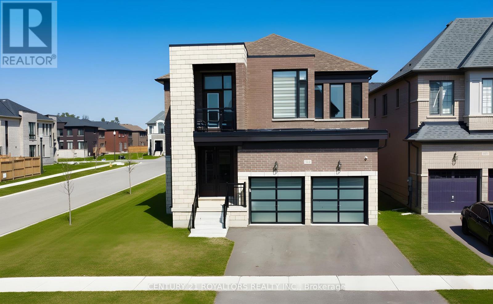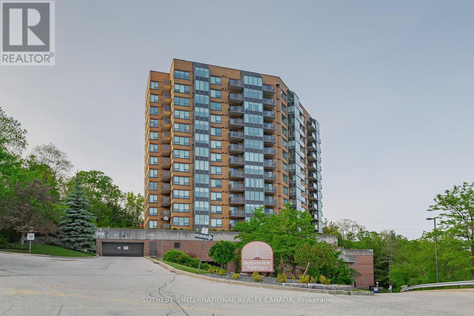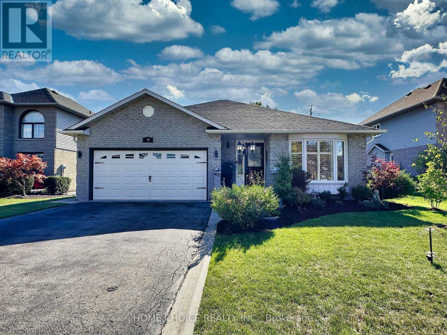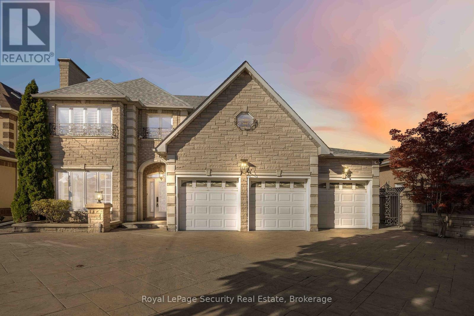Team Finora | Dan Kate and Jodie Finora | Niagara's Top Realtors | ReMax Niagara Realty Ltd.
Listings
803 - 188 Cumberland Street
Toronto, Ontario
Welcome to The Cumberland at Yorkville Plaza. This bright one bedroom plus den suite offers a thoughtfully designed living space with floor-to-ceiling windows, a modern kitchen with built-in appliances, and an open concept living and dining area. Floor to ceiling window continues in the spacious bedroom, and the den is ideal for a home office. A spa-inspired bathroom, in-suite laundry, and sleek finishes complete the suite. Residents enjoy luxury amenities including a 24-hour concierge, fitness centre, indoor pool with hot tub, rooftop terrace with BBQs, party room, and guest suites. Situated in the heart of Yorkville, the home is steps from fine dining, luxury boutiques, cultural attractions, the University of Toronto, and Bay and Bloor subway stations. Perfect for professionals or couples seeking and upscale lifestyle in one of the Toronto's most prestigious neighbourhoods. (id:61215)
26 River Drive
East Gwillimbury, Ontario
A rare opportunity in fast-gentrifying Holland Landing-where charming older homes are giving way to stunning new builds. This 2-bedroom, 1-bath detached home is neat, functional, and full of potential-set on a beautiful 50 x 150 ft lot that offers space to expand or rebuild your dream home. The 20 x 30 ft detached shop is a huge bonus-ideal for hobbyists, tradespeople or just those needing extra Storage space. Surrounded by newly built executive homes, this property offers tremendous upside potential for savvy investors or first-time buyers ready to put down roots in a growing community. Enjoy the best of both worlds: small-town charm and big-city convenience with schools, parks, trails, and Hwy 404 all not far away . Across the street , and just a few properties away, is the Community Riverside Park. Your personal launching point for aquatic fun : relax and just view the boats going by, or launch your paddle-board or kayak. This is not just a place you could call home but could offer you a calming cottage lifestyle not far from the city life. Whether you renovate, rent, or rebuild, this is one of those rare lots where your imagination-and your investment-can truly grow. (id:61215)
162 Church Avenue
Toronto, Ontario
Sold AS IS - A Modern Dream Custom Home in Willowdale East, Now more than 80% complete, this exceptional home offers an incredible headstart, with its structure, layout, and luxury finishes already beautifully in place. Discover a rare opportunity for families, builders, and investorsalike! Offered "as-is", this property invites you to bring your vision to life - whether you're creating your forever family residence or pursuing aprestigious investment project in one of Toronto's most desirable neighbourhoods: Willowdale East.This newly constructed modern masterpiecespans approximately 6,000 sq. ft. of exceptional design, expert craftsmanship, and meticulous attention to detail. The home features fourspacious bedrooms on the second floor, soaring ceilings, space for a private elevator (not installed) for ultimate comfort and convenience, and a sophisticated interiorawaiting your personal finishing touches. Ideally located in the heart of Willowdale East, this home is close to every amenity your family coulddesire - including top-rated schools such as Earl Haig Secondary School and McKee Public School. Enjoy outstanding walkability and transitaccess, with the Finch Subway Station just a short walk away and TTC service near your doorstep. A wealth of shopping, parks,restaurants, and major highways are also nearby, offering the perfect blend of urban convenience and suburban tranquility. (id:61215)
Lower - 7 Vancho Crescent S
Toronto, Ontario
Rare Opportunity to Live In Coveted Princess Margaret Community, With Access to Great Schools, Ttc, Lush Greenspaces And Amenities. Sparkling, Newer 2 Bed Unit, Wood Flooring, Generous Principal Rooms, Ensuite Laundry, Heated Floors In Bath And Kitchen, 5 Appliances, Electric Fireplace, Private Entrance, Pot Lighting Throughout. No More Than 2 Tenants. (id:61215)
96 Big Canoe Drive
Georgina, Ontario
DON'T MISS THIS ONE! HUGE LOT, NO SIDEWALK. This Bright and Spacious 4 bedroom + 4 bathroom, 2758 Sq.ft home is situated on one of the deepest premium lots in the neighborhood! (approx. 39" x 155") - check out the Virtual Tour! Facing an upcoming park area, you will never have neighbors in front of you! The spacious backyard is fully fenced with enough room for a pool, patio, garden, etc. - create your very own backyard oasis. Surrounded by mature trees, offering privacy and a beautiful view. This home is loaded with upgrades and additional perks - extra long driveway with NO sidewalk, extra wide front steps, exterior potlights, etc. Interior features 9' ceilings on main floor with 8' raised archways, filling the home with natural light! Stunning interior finishes, upgraded tiles, hardwood and staircase. Main floor showcases a generous family sized kitchen with abundant storage, large island, upgraded 1.5" miter edge quartz countertops and a spacious breakfast area with walk-out to backyard deck. Endless thoughtful upgrades include 5" scratch-resistant hardwood on main floor, pot lights in family room, his-and-hers vanity in master bathroom, added drawer space and more! Garage features 240V outlet provided by builder. Primary Bedroom includes 2 spacious his-and-hers walk-in closets. Central Vac rough-in. This home is less than 2 years old; remaining TARION warranty. Perfect location, short walking distance to high school and elementary school. Amazing beaches are just a 5 min drive away! Enjoy the ultimate convenience with schools, community centre, historic downtown, grocery store and more within a short walk. Commuting is a breeze with HWY 404 just over 10 min drive away, making it easy to access the city while still enjoying the tranquility of lakeside living. (id:61215)
6118 Clover Ridge Crescent
Mississauga, Ontario
Fabulous, Freshly Painted, 3 Bedrooms, 4 (2+2)Washrooms, Semi-Detached Open Concept, Wooded Floors, Renovated Kitchen With Granite Counter Top, Backsplash, Breakfast Area W/Bar, Ceramic Floor,W/O To Perfect for Entertaiment Deck and Fenced Yard. , Many Recent Upgrades: Windows,Furnace And Built In Humidifier, Roof (2016), Bathroom In Primery Bedroom W/I Closet + For Him, Built In Closet For Her. Great Size Bedrooms With Lots Of Wardrobe. Finished Basement. Conveniently Located to Johnny Bower Park & Lisgar Meadow Brook Trail,Walking Distance to Churchill Meadows Public Elementary Sch.& St. Faustina Catholic Elementary School, Easy access to Big Plazas and HWYs (407/401/403). (id:61215)
2102 - 1928 Lake Shore Boulevard
Toronto, Ontario
Welcome to this stylish 1bedroom + den, Mirabella condo in the heart of Toronto's vibrant Lakeshore community! Featuring sleek modern finishes, an open-concept layout, and a bright and airy flow - this suite offers a contemporary living space perfect for urban lifestyles. Enjoy a spacious bedroom, modern kitchen, and a den that can be converted into an office space! Located steps from waterfront trails, TTC, shopping, dining, and parks. Luxury amenities including a pool, fitness centre, yoga studio, kid's play area, party/meeting room, rooftop patio, concierge, and more. Ideal for first-time buyers, downsizers, or investors seeking a prime Toronto location. EXTRAS: n/a (id:61215)
724 - 3270 Sheppard Avenue E
Toronto, Ontario
Be the first to live in this brand new, 920 sq ft, south-facing unit! Expansive windows fill the space with natural light while modern laminate wood flooring allows for seamless integration between the rooms. The kitchen boasts designer cabinetry with soft-close cupboards and drawers, quartz countertops, a stylish glass backsplash, and undermount lighting. It also includes a convenient breakfast bar and upgraded appliances, making it perfect for both cooking and entertaining**Access the completely private and enclosed balcony directly from the spacious living and dining area. Both bathrooms offer a touch of luxury. The main bathroom includes a deep soaker tub and elegant wall sconce lighting above the vanity, while the primary ensuite features a large enclosed glass shower. The generous sized primary bedroom also has a spacious walk-in closet, while the 2nd bedroom is highlighted by it's large picture window and wall to wall mirrored closets**The laundry room conveniently houses full sized washer & dryer** Incredible state of the art amenties include gym, sauna, Yoga Studio, Multiple Lounge areas, card and reading rooms, Billiards, Meeting and Party rooms & 24 hr Concierge and Security. This unit is located in a highly desirable area with Excellent transit options, including quick access to Highways 401 and 404, Don Mills Subway, TTC, and Agincourt GO. Residents will appreciate the convenience of being able to walk to Restaurants, Grocery Stores, Parks and Excellent Schools**Fairview Mall and Scarborough Town Centre just minutes away! (id:61215)
43 Perry Street
Barrie, Ontario
Welcome to this charming 2-story detached, a fantastic investment opportunity or a perfect starter home with income potential. Located in a tranquil, well-maintained neighborhood, this property offers two separate driveways for both the upper and lower units. The main floor features a bright, open-concept layout with dual entry points. The dining area walks out to a private balcony overlooking a serene park and pond, a perfect spot to enjoy year-round wildlife. The spacious living room and a convenient two-piece bathroom complete this level. An original hardwood staircase leads to the second floor, which has two generously sized bedrooms and a full three-piece bathroom, ready for your personal style. The lower unit, with its own private walk-up entrance, is a bright and inviting space. Large windows fill the unit with natural light, highlighting a spacious bedroom, a cozy living and dining area, a well-sized kitchen, and a four-piece bathroom. Conveniently located just minutes from Highway 400, this home provides easy access to downtown Barrie, local shops, restaurants, and the scenic shores of Kempenfelt Bay. Don't miss this chance to own a versatile property in a prime location! (id:61215)
17455 Jane Street
King, Ontario
Great location (Jane St & Hwy 9/Davis St) corner lot in King Township. Approx 32 Acres and two Road Frontages. 1200 Feet Frontage on Davis Rd W and 1200 Feet Frontage on Jane Street. 40x50 Barn with two levels, 40x30 Workshop with Hydro and Heat (Propane). Minutes to Highway 400 and downtown Newmarket. All buildings are sold 'as is'. (id:61215)
2nd Floor - 14 Mcgraw Avenue
Brampton, Ontario
Close to malls, shopping centers and public transportation. Making this place your new home is an excellent decision, spot lights in the living room adding more light to it. (id:61215)
1212 - 350 Red Maple Road
Richmond Hill, Ontario
Welcome to The Vineyards! Experience modern living in this stunning 767 sq. ft. condo, beautifully appointed with hardwood floors throughout and heated marble kitchen flooring for a touch of luxury. The kitchen and bathroom both feature elegant granite countertops, combining style with functionality. Enjoy a wealth of amenities, including two fully equipped gyms, a pool, jacuzzi, sauna, tennis court, BBQ area, and a spacious terrace perfect for relaxing or entertaining. This suite includes two owned parking spaces and offers a beautiful balcony view, creating the perfect blend of comfort and convenience. Ideally located close to hospitals, shopping malls, theaters, schools, and golf courses, this home truly has it all. (id:61215)
C2-107 - 3423 Sheppard Avenue
Toronto, Ontario
This near brand-new and spacious, luxurious 2-bedroom + den convertible to 3rd bedroom or office, recreational space, 2-bath condo townhouse features Laminate floors and stainless steel appliances in the modern kitchen. Ample storage is available, and the open-concept layout extends to a large patio in the front. The amenities include a fitness centre, library, party room, car/game room, yoga room, meeting room, private dining room and business centre. Just steps away from 401, 404, and DVP. Fairview Mall and Don Mills subway are just a 10-minute drive. Transit at door step. (id:61215)
3109 Riselay Avenue
Fort Erie, Ontario
Custom Built!! 4 Bedrooms, 2.5 washrooms custom Built, Open Concept, Main floor Foyer Ceiling Open to second floor, combined living Rm/ Dining room and kitchen creates feeling of open airiness and offer abundance of natural light. Boost High Quality finishes, 9 feet Ceilings, Custom Kitchen W. Quartz Counters, Luxury Baths, Ensuite with tile Glass Shower and walking distance to Crystal beach. Laundry on second floor. (id:61215)
941 Stainton Drive
Mississauga, Ontario
Welcome to 941 Stainton Drive, a charming 3-bedroom, 2-bathroom semi-detached home in the heart of Erindale, Mississauga-one of the city's most sought-after family-friendly neighbourhoods. This beautifully maintained home offers a bright and functional layout, featuring a spacious living and dining area, an updated kitchen, and generously sized bedrooms. The finished lower level provides additional living space-perfect for a family room, home office, or guest suite. Enjoy a private backyard ideal for relaxing or entertaining. Located just minutes from Erindale Park, UTM, Square One Shopping Centre, top-rated schools, transit, and major highways, this home combines comfort and convenience in a prime location. Whether you're a first-time buyer, downsizer, or savvy investor seeking excellent value in a thriving community, 941 Stainton Drive is the perfect opportunity to call Mississauga home. (id:61215)
60 Hopperton Drive
Toronto, Ontario
Welcome to 60 Hopperton Drive - a beloved family home, lived in by the same family since 1973, offered now for the first time. Nestled on a generous lot in the prestigious St. Andrew-Windfields enclave of North York, this property presents exceptional flexibility: move in now with minor renovations, or capitalize on the lot's potential with a full renovation or brand-new build. Great for Builders & Renovators! Located near excellent schools: Dunlace P.S. (French Immersion), Windfields J.H.S. & York Mills Collegiate. Steps away from Dunlace Park, Tennis Club & the Silver Hills Bus Stop to take you downtown! Short drive to 401 & exclusive Bayview Village. This is a rare opportunity to craft your dream residence in one of North York's most desirable neighbourhoods. (id:61215)
347 Erb Street W
Waterloo, Ontario
Amazing Convenience Store Business For Sale with High Volume Sales. Higher than industry profit margins with no close competition. Located in a convenient plaza within minutes of the University of Waterloo. Large 3020 sq ft lease area. Average Monthly Revenue Without Lottery/Scratch Approx $85,000(Cig 40-45%, @ 16%Avg Mrgn). Lotto Comn $2400/Month, Other Income $1450/Mth, New Long Lease 5+5+5+5, Rent $9400/Mth Incl T&I.All Records Available For Verification Upon Acceptance of Conditional Offer. Store Hours M-Sat 7.30-9.30, Sun 8-8.Increased Beer and Wine Sales. New Freezer/Cooler (2024), New HVAC (2024) (id:61215)
7955 Harvest Crescent
Niagara Falls, Ontario
Step inside this warm and inviting 3-bedroom, 3.5-bath home designed for comfortable family living and effortless entertaining. The main floor offers a bright formal living room, a spacious kitchen, dining room and a convenient main-floor laundry/mudroom .Upstairs, you'll find three generous bedrooms, including a relaxing primary suite with a private ensuite bath. The finished basement adds even more living space with a cozy family room, games room, and a 3-piece bath-perfect for movie nights or guests. Enjoy summer days in the back yard oasis with an inground heated pool, a covered deck, pergola and private fenced yard. The sprinkler system keeps everything looking lush and green. Whether you're hosting friends or spending quiet evenings at home, this property offers the perfect balance of fun and function for the whole family. Come see why this home is the one you've been waiting for! Roof approx. 7 years old, Furnace and A/C (2001), Pool (2001) has new liner (2024), newer pump/filter (id:61215)
48 Frederick Avenue
Hamilton, Ontario
Just a 6-minute walk to vibrant Ottawa Street! This beautifully updated 2 bedroom, 1 bathroom home offers a maintenance-free backyard designed for entertaining while enjoying the perks of the Crown Point neighbourhood. The spacious front lawn features five large garden beds - perfect for growing fresh vegetables and herbs. A long driveway with parking for three leads up to the welcoming front porch with a newly built railing. Inside, natural light pours through the home from morning to evening, creating the perfect environment for thriving houseplants. The open-concept living room and kitchen are ideal for gatherings. The kitchen is outfitted with quartz countertops, stainless steel appliances - including a built-in dishwasher, wine fridge, and convenient pot filler. The updated 3-piece bathroom boasts brand-new tile and in-suite laundry with a folding counter for added functionality. Step out to the backyard and enjoy the large partially covered deck, which leads to a finished, insulated bonus space with hydro. Whether you're looking for an office, workshop, yoga or art studio, the possibilities are endless. An additional insulated storage room with a separate entrance provides space for tools or could even be transformed into a sauna retreat. With Hamilton's trendiest restaurants just steps away, you'll love hosting friends for a cocktail at your new home before strolling to the patios of Ottawa Street. (id:61215)
36 Pinecreek Road
Hamilton, Ontario
Discover this spacious and thoughtfully updated 2-storey home in the heart of Waterdown. Offering 2,279 square feet, plus a fully finished basement; this home is ideal for families or those seeking extra space. Located within walking distance to schools, parks, the YMCA and just minutes from public transit, restaurants and everyday amenities, this home offers the perfect combination of comfort, updates and convenience. With 3+2 bedrooms, this home features a primary suite complete with a beautifully renovated 5-piece ensuite while the main bathroom has also been stylishly updated. An upper-level family room with a gas fireplace provides a cozy retreat and hardwood floors run throughout the living room, dining room, stairs and the family room for a warm, cohesive feel. The updated kitchen is both functional and stylish featuring a large island with seating for four and a built-in wine fridge, perfect for everyday living and entertaining. The finished basement adds a spacious rec room with a second gas fireplace, a 3-piece bathroom and 2 additional bedrooms. Step outside to a well-designed backyard with a tiered deck, hot tub, pergola and shed - ideal for relaxing or hosting friends and family. Additional updates include a repaved driveway (2024) and newer windows. RSA. (id:61215)
1219 Upper Thames Drive
Woodstock, Ontario
Welcome To This Stunning Spencer C Model By Kingsmen Builders, One Of The Most Popular And Highly Sought-After Layouts. Situated On A Premium Corner Lot In The Desirable Havelock Corners Carpet-Free Living Space Designed For Comfort, Functionality And Style. Featuring 9-Ft Ceilings On Both Main And Upper Levels, This Home Boasts A Bright And Open Layout With Abundant Natural Light Flowing Through Large Windows On All Sides. Rich Hardwood Flooring Extends Throughout, Enhancing The Home's Modern Aesthetic. The Gourmet Kitchen Is A Showstopper, Featuring Quartz Countertops, Upgraded Cabinetry, And Premium Stainless Steel Appliances, Ideal For Family Living And Entertaining. Upstairs, You Will Find 4 Spacious Bedrooms, Each With Its Own Private Ensuite Bathroom Complete WIth Glass-Enclosed Showers And High-End Finishes. Additional Features Include 8-Ft Interior Doors, A Second-Floor Laundry Room And A Large Backyard Perfect For Outdoor Gatherings Or Play. With Thousands Invested In Premium Upgrades, This Home Delivered The Perfect Combination Of Luxury, Light, And Livability. Move-In Ready And Located In Woodstock's Most Desirable New Communities. Don't Miss Your Chance To Own This Exceptional Corner-Lot Property - Book Your Private Showing Today! (id:61215)
1003 - 237 King Street W
Cambridge, Ontario
Welcome to Kressview Springs at 237 King Street W Suite 1003. This lovely home features over 1,000 SF of living space, two bedrooms and two bathrooms- quietly nestled downtown Preston with all your shopping, amenities, schools and public transit a short walk away. Upon entering this suite, head into the spacious kitchen with views overlooking Riverside Park. The living room offers unobstructed views- surrounded by nature. The primary bedroom features double closet doors and a private four piece ensuite. A second bedroom awaits for any friends, family or guests with a full four piece bathroom and in-suite laundry for your convenience. This building offers plenty of amenities- indoor pool, sauna, exercise room, games room, party room, workshop, roof top deck/garden, underground parking and much more. Don't miss your opportunity to enjoy this maintenance free condo lifestyle. Notable mentions: windows (2022), hallway flooring, kitchen vinyl and carpet (2023). (id:61215)
49 Riviera Ridge
Hamilton, Ontario
Escape To Your Own Peaceful Retreat In The Heart Of Stoney Creek With This Charming Bungalow That's Perfectly Suited For Both Entertaining And Every Day Living. This 2+1 Bedroom, 3 Bathrooms Winona Residence, Offers That And More. Enjoy A Seamless Flow From The Living Room, With It's Cosy Fireplace, To The Formal Dining Room. The Modern, Open-Concept Kitchen Is A Dream For Any Home Chef, With Plenty Of Space For A Casual Eat-In Area. When You Step Outside You Can Discover Your Very Own Private Sanctuary, A Beautifully Landscape And Completely Secluded Backyard Oasis. This Home Also Has Many Upgrades, New Roof And Eavesdrops March (2025), New Shutter Blinds (2021), Front Screen Door And Back Double And Side Door June (2021), New Windows In Primary Bedroom, Bathroom, Second Bedroom And Basement (July 2020) New Stove And Microwave (2021) Dishwasher, Fridge, Washer And Dryer (2020). Beyond The Home's Impressive Interior, The Location Is Unbeatable. Close To The Lake, Winona Park, Highways, Hospitals, Transit, Upcoming GO Train, 50 Point Conservation Area, Costco, And Winona Crossing For Great Shopping. Parks And Schools Within Walking Distance. You'll Have Countless Opportunities For Relaxation And Outdoor Enjoyment. This Property Isn't Just A Home, It's A Lifestyle Upgrade. A Must See! (id:61215)
138 Elgin Mills Road W
Richmond Hill, Ontario
Set on an expansive lot in Richmond Hill's sought-after Westbrook community, this elegant two-storey detached home offers roughly 3,700 sq ft of above-grade living space, blending classic details with endless potential to make it your dream home. Step inside to find a grand interior featuring hardwood floors in the living room and bedrooms, marble & porcelain floors throughout the main level, and crown moulding that adds a touch of sophistication. The spacious kitchen is a home cook's delight, complete with a large breakfast area perfect for family mornings or casual entertaining. Upstairs, the primary suite is a true retreat - complete with a fireplace, walk-in closet, and an updated ensuite. Two of the three additional bedrooms enjoy its own ensuite bath, offering privacy and comfort for family or guests. The finished basement extends the living space with a large recreation room, two additional rooms that can serve as bedrooms or offices, and a separate area with a rough-in for a future kitchen and dining space. A convenient walk-up to the garage adds functionality and ease. Outdoors, enjoy the impressive backyard - ideal for relaxing or entertaining. A pool, gazebo, outdoor shower, and storage shed complete this inviting space. The triple garage, with tandem parking and backyard access, and long driveway provide plenty of parking for family and friends. Lovingly maintained and full of character, this home offers the space, features, and flexibility to create a home that truly reflects you. (id:61215)

