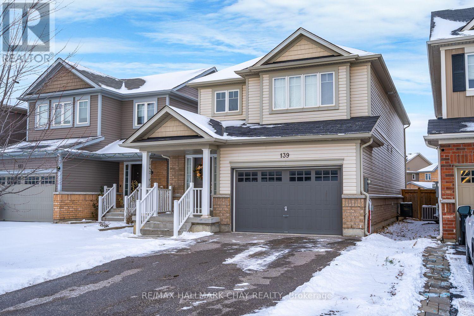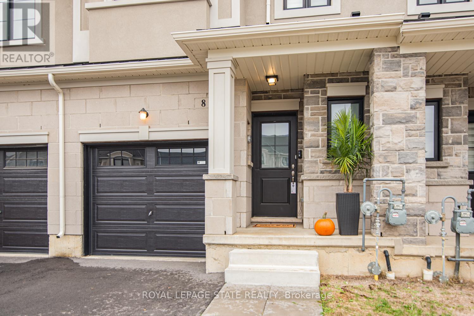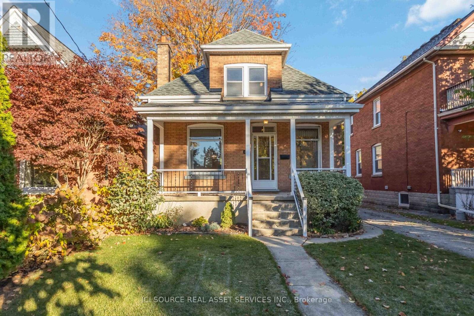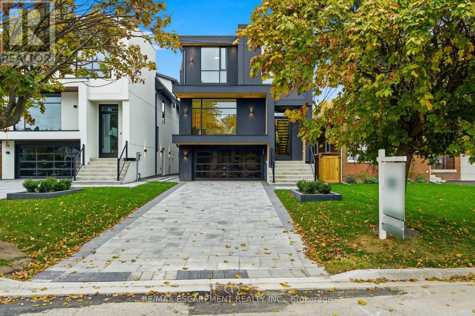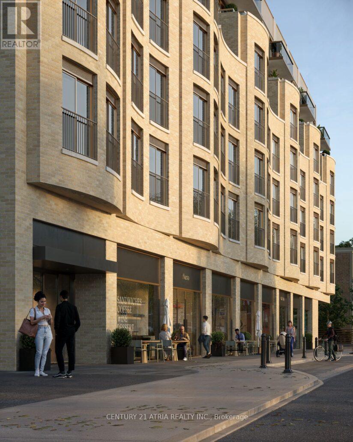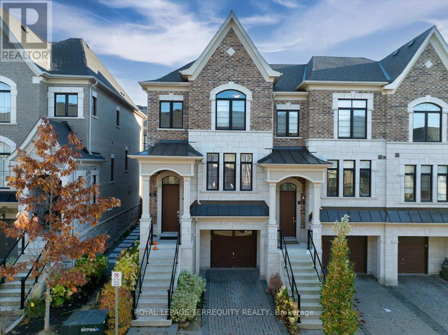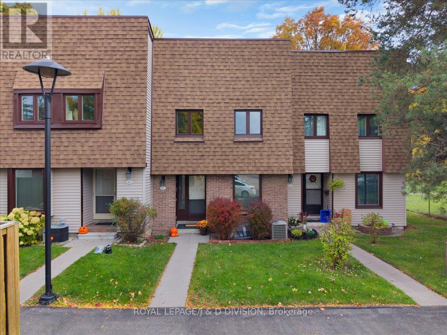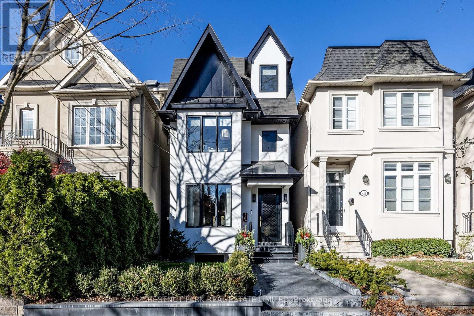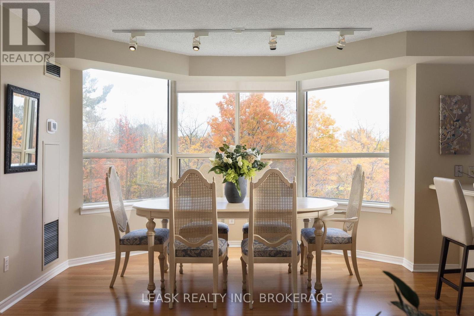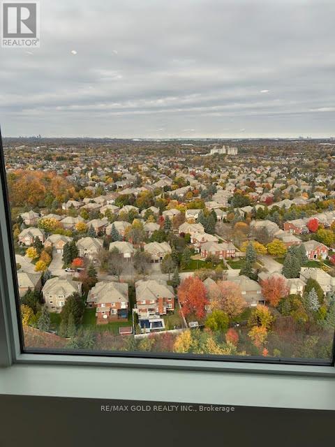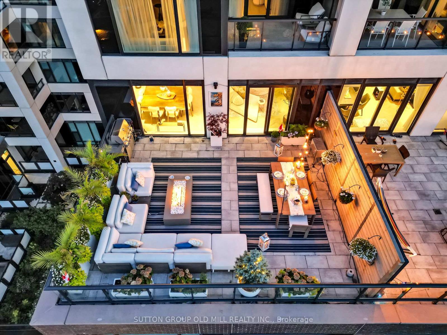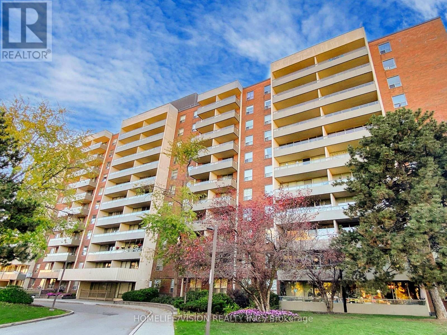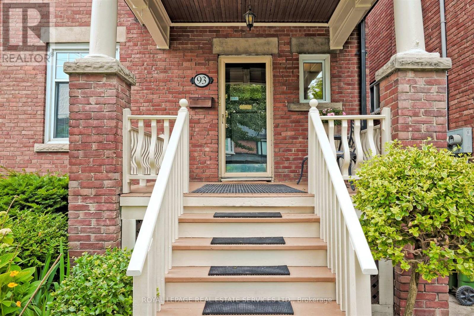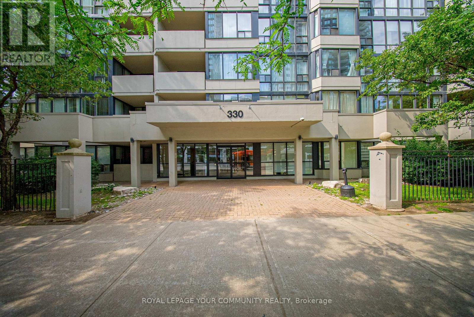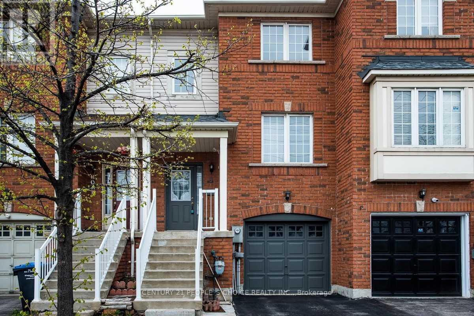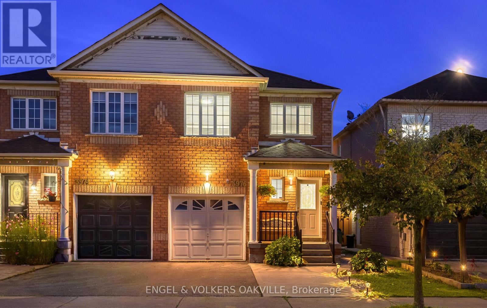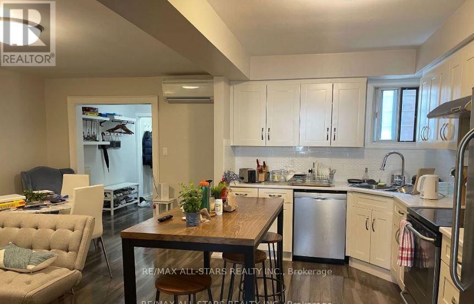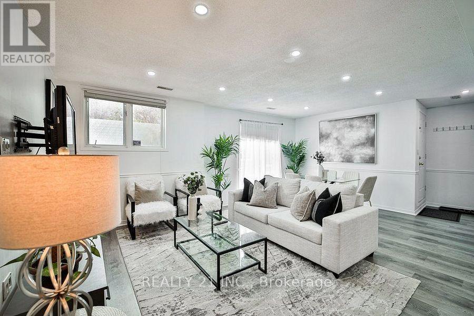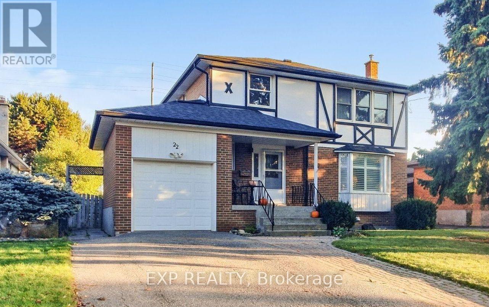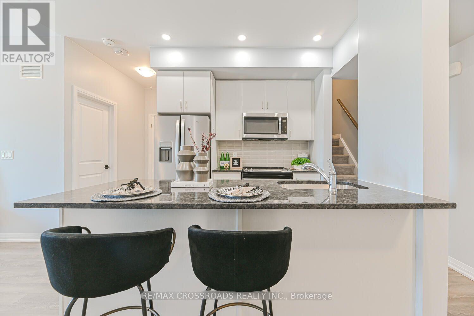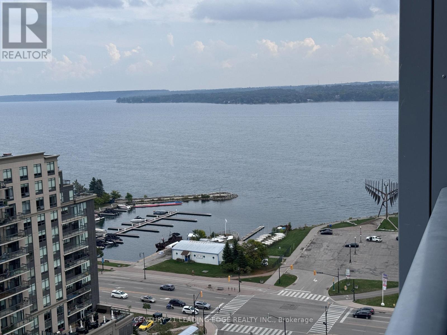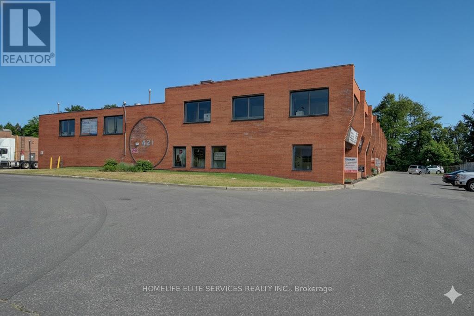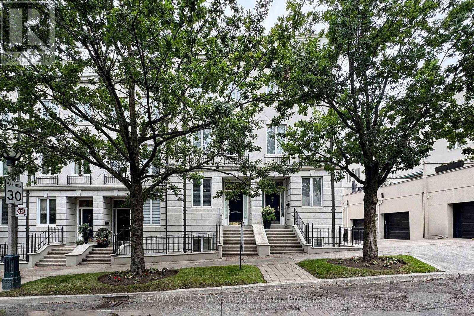Team Finora | Dan Kate and Jodie Finora | Niagara's Top Realtors | ReMax Niagara Realty Ltd.
Listings
139 Knight Street
New Tecumseth, Ontario
4 BED, 3 BATH, NEARLY 2,500 SQ FT HOME WITH 9 FT CEILINGS, BUILT IN 2017..........Bright, open concept main floor is highlighted by large kitchen with upgraded cabinetry and loads of countertop space..........Living room has pot lights and is combined with dining room to create a nice large space for gathering..........Cozy separate family room, and main floor laundry with man-door to garage add to the family functional layout..........Upgraded wood staircase with wrought iron pickets leads to 2nd floor which features 4 bedrooms, including huge master with w/i closet and 5 pc ensuite..........Exterior features include: 4 car driveway with no sidewalk, covered front porch, fully fenced backyard, and storage room w/ hydro built into garage (still has room to park a car)..........Basement has rough-in bath..........Short walk to park, rec centre with 2 full size rinks, indoor soccer pitch and full gym..........2/3 min drive to Honda of Canada Mfg..........House is nicely situated in such a way, that although there are surrounding homes, there is also plenty of green space/open sky in view at both the front and rear..........Click "view listing on realtor website" for more info. (id:61215)
8 Mia Drive
Hamilton, Ontario
Fantastic Freehold Townhome. Features 19 x 117 Ft premium Lot. Built in 2023.Open Concept Main Level With 9 Foot Ceilings. Includes appliances. Hard wood stair case. Spacious Primary Bedroom With Large Ensuite Bath. Laundry located on Bedroom level for convenience. Close to schools, shopping, Linc access. Convenient Location. RSA. (id:61215)
412 Grosvenor Street
London East, Ontario
Welcome to this beautifully restored 1.5-storey detached home in the heart of Old North, one of London's most desirable neighborhoods. This move-in-ready home offers timeless character and thoughtful upgrades throughout. The main floor features a large staircase at the entrance, original pocket door, refinished original hardwood floors, a spacious living and dining area, and a completely renovated kitchen with a breakfast nook. Upstairs, you'll find two bedrooms, new flooring throughout, and a 4-piece bathroom with heated floors, soaker tub and walk-in glass shower. The lower level includes a 3-piece bath with shower and a bonus room to be negotiated by buyer. Additional highlights include: Detached garage, Fenced Backyard Newer furnace and roof, Large front covered patio overlooking Grosvenor Street, Original stained glass windows and front door. Located on a tree-lined street just minutes from downtown, top-rated schools, parks, and restaurants, this home offers the perfect blend of location, lifestyle, and charm. *For Additional Property Details Click The Brochure Icon Below* (id:61215)
957 Halliday Avenue
Mississauga, Ontario
A brand-new custom home by Montbeck Developments, 957 Halliday, is just steps to Toronto French School. This home exemplifies contemporary luxury and superior craftsmanship in a quiet, tree-lined neighbourhood. This modern residence boasts soaring ceilings, white oak hardwood flooring, and Montbeck's signature design details throughout. The open-concept main floor showcases a stunning designer kitchen with quartz countertops, a 9-foot waterfall island, and a premium built-in appliance package. Expansive floor-to-ceiling windows flood the living and dining areas with natural light, leading to a covered deck ideal for year-round entertaining. Upstairs, the elegant primary suite features oversized windows, a walk-in closet with illuminated custom storage, and a spa-inspired ensuite complete with a deep soaker tub and heated flooring. Three additional bedrooms, a main bathroom, a Jack and Jill ensuite, and a full laundry room complete the upper level with both comfort and functionality. The fully finished lower level offers in-law suite potential, with a spacious bedroom, stylish three-piece bath, wet bar, and open-concept family room with a walkout to a private patio and fenced backyard. Additional highlights include a versatile media room or gym, integrated ceiling speakers for immersive audio, and an attached garage with a sleek, black-tinted glass door. Perfectly positioned near top-rated schools, scenic parks, boutique shopping, and convenient transit, 957 Halliday combines luxury, versatility, and location - the ultimate home for modern family living. (id:61215)
407 - 2375 Lakeshore Road W
Oakville, Ontario
PRECONSTRUCTION DIRECT FROM BUILDER. GST RELIEF FOR ELIGIBLE PURCHASERS. Total 1203sf. Interior: 1150sf, Balcony: 53sf. Capturing the essence of Lakeshore living, Claystone will be located at 2375 Lakeshore Rd. W in the heart of Bronte Village in South Oakville. Located in the heart of Bronte Village in South Oakville, Claystone offers a prime Lakeshore address that combines the charm of small-town living with the convenience of urban amenities. Rising seven storeys, this boutique condominium has been designed by award winning Diamond Schmitt Architects and will offer a selection of sophisticated 1, 2 and 3 bedroom + den residences, elevated amenities and an unbeatable location in one of Ontario's most coveted communities (id:61215)
25 Nardini Lane
Richmond Hill, Ontario
Welcome to this beautifully maintained, original-owner end unit, Freehold townhome in the highly desirable South Richvale community. Offering over 2,000 sq.ft. of elegant living space (as per builder), this home combines luxury, comfort, and convenience.Key Features: Private Driveway plus ample visitor parking, The beautiful kitchen is the heart of the home, featuring premium stainless steel appliances-including a brand new Bosch high-end dishwasher (installed 1 month ago)- Caesarstone countertops, a stylish backsplash, and a centre island ideal for entertaining. Open-Concept Layout with 9-ft ceilings and a bright, inviting design, Hardwood Floors on the main level and coffered ceilings in the dining room. Primary Bedroom with 10-ft tray ceilings, Juliette balcony, and a spa-like 5-piece ensuite, Fully Finished Lower Level with an additional bedroom, 4-piece bath, and walk-out to the backyard, Private Deck ideal for morning coffee or outdoor dining, Network Connections throughout for seamless connectivity, Shed added for extra storage. Prime Location: Steps to Hillcrest Mall, top-ranked schools, public transit, renowned restaurants, community parks, tennis courts, a beautiful nearby park, and a charming parkette in the neighbourhood. Situated in a safe, family-friendly area-this is the perfect place to call home. (id:61215)
61 - 189 Springhead Gardens
Richmond Hill, Ontario
Welcome to this beautifully sun filled and well maintained 3-bedroom, 2-bathroom townhome nestled in an excellent Richmond Hill location. This inviting home features classic parquet floors throughout, adding warmth and character to every room. The spacious main level offers a bright and functional layout-perfect for both everyday living and entertaining. The kitchen provides ample cabinetry and flows seamlessly into the dining and living areas, leading out to a private, fully fenced backyard-a perfect retreat for outdoor dining, gardening, or relaxing with family and friends. Upstairs, you'll find a large primary bedroom with two large closets, generous sized second and third bedrooms with plenty of natural light and closets, along with an updated 4 piece bathroom. The lower level includes a versatile space ideal for a family room, home office, gym, or additional bedroom as well as convenient laundry and storage areas. New 100AMP electrical panel (2025), new windows (2025). Parking spot conveniently located just steps from the front door! Located close to schools, next to Baif Park, Hillcrest Malls, Yonge Street Rapid transit, GO Station, and major highways, this home offers the perfect blend of comfort, privacy, and convenience. Opportunity for a second unassigned parking space. (id:61215)
414 Bedford Park Avenue
Toronto, Ontario
Absolutely Stunning Home in the Heart of Bedford Park. Completely renovated inside and out, this home showcases elevated design, extravagant finishes, and modern windows and doors. Inspired by Parisian aesthetics, it features a custom kitchen with Miele and Sub-Zero appliances, and an oversized porcelain centre island with breakfast bar seating for up to six. This family-friendly home is a unique find - an entertainer's dream! The spacious and bright main floor offers an open-concept layout with rich crown mouldings and white oak herringbone hardwood. The second and third floors feature 7" white oak hardwood. The family room includes an indoor/outdoor sliding glass wall leading to a large deck and a maintenance-free garden backyard. The primary bedroom boasts custom millwork closets and a luxurious four-piece ensuite. The second bedroom includes a three-piece ensuite and built-in closets. The third floor offers two additional bedrooms and a three-piece washroom. The lower level features a nanny suite, office, or fifth bedroom, along with a three-piece washroom, laundry room, and gym/rec room. Walk-out access and ample storage complete this exceptional property. (id:61215)
303 - 3 Towering Heights Boulevard
St. Catharines, Ontario
A stunning corner suite wrapped in windows and framed by the colours of the season, this beautifully maintained condo at SouthGate offers a bright, open layout and a peaceful, tree-lined setting on the 3rd floor. With over 1400 sq ft of thoughtfully designed living space, this home combines comfort, function, and effortless style.The spacious, open-concept living and dining areas flow seamlessly into a well-planned kitchen featuring an inviting breakfast bar and abundant counter space - perfect for casual meals or entertaining. A private balcony provides the ideal spot to enjoy morning coffee surrounded by autumn's vibrant hues. A versatile den or office offers flexibility for your lifestyle needs.A separate bedroom wing ensures privacy, featuring a generous primary suite complete with a custom built-in wall unit, walk-through closet, and a 4-piece ensuite bath. The second bedroom offers comfort for guests or serves as a perfect den, with a nearby 3-piece bath for convenience.Practical features include in-suite laundry, ample storage, and two new fan coil units (2024) for efficient heating and cooling year-round.Residents enjoy exceptional amenities including an indoor pool, fitness centre, games and party rooms, library, billiards, BBQ areas, visitor parking, car wash station and an on-site superintendent. SouthGate is celebrated for its friendly, community-focused atmosphere and peaceful, pet-free environment, offering the perfect balance of privacy and connection. Monthly fees include heat, hydro, water, cable, parking, and building insurance for truly turn-key, maintenance-free living. (id:61215)
2310 - 2495 Eglinton Avenue W
Mississauga, Ontario
This brand-new in one of Mississauga most desirable neighborhood. Spacious 2-bedroom,2-bathroom corner-unit condo offers over 845 sq. ft. of modern living space, complete with a private balcony, Built by the renowned Daniels Corporation, this barrier-free suite features a luxurious primary bedroom with upgraded ensuite, wider doorways, and an accessible washroom designed for both comfort and convenience. The open-concept living area boasts a contemporary eat-in kitchen with a large island, upgraded quartz countertops, stainless steel appliances, and expansive windows that fill the space with natural light while showcasing stunning views of the Credit River and Square One City Centre. Ideally located next to Erin Mills Town Centre, Credit Valley Hospital, major highways, and transit, the condo is also within walking distance of plazas, gas stations, restaurants, parks, and the University of Toronto Mississauga campus. Includes 1 parking space, 1 locker, and pre-installed window blinds, offering the perfect combination of style, accessibility, and location. (id:61215)
711 - 455 Wellington Street W
Toronto, Ontario
Luxury Living Redefined At The Well. Experience The Best Of Downtown Toronto In This Extraordinary Residence At Tridel's Signature Series - Where Luxury, Design, And Innovation Meet. Offering Over 2,300 Sq. Ft. Of Interior Space And Approximately 700 Sq. Ft. Of Private Outdoor Terraces, This Home Delivers An Exceptional Blend Of Sophistication, Scale, And Seamless Indoor-Outdoor Living.The Open-Concept Layout Features 10-Ft Ceilings, Floor-To-Ceiling Windows, And Elegant Finishes Throughout. A Chef's Kitchen With Integrated Miele Appliances Flows Into Expansive Living And Dining Areas With An Adjoining Bar, Ideal For Entertaining Or Relaxing In Style.The Primary Suite Serves As A Private Retreat With A Spa-Inspired Ensuite, His And Hers Walk-In Closet, And A Private Balcony - Perfect For Morning Coffee Or Evening Unwinding.Enjoy The Convenience Of Smart Home Technology And Access To Exclusive Building Amenities, Including An Outdoor Pool And Fireplace Lounge, A State-Of-The-Art Fitness Studio, And Private Entertainment Spaces. Situated Above The Grand Promenade On Wellington Street West, This Residence Offers An Unmatched Urban Lifestyle In Toronto's Most Dynamic New Community. (id:61215)
713 - 9 Four Winds Drive
Toronto, Ontario
Beautifully Renovated, Spacious, West-Facing 2-Bedroom Suite, with Full-Width Balcony, in Pet-Friendly Building Located South of York University Main Campus; Electrical Panel has Circuit Breakers; Generous Closet Space; Short Walk to Line 1's Finch West Subway Station; Other Transit Options include Finch West LRT (to Humber College); Maintenance Fee also includes Membership in nearby University City Recreation Centre, with Exercise Rooms, and More; Area Shopping includes Walmart Supercentre and No Frills on Keele, south of Finch; Child Care Centre located at UCRC; Nearby Fountainhead Park, on Sentinel Rd, with Tennis Club (id:61215)
93 Medland Crescent
Toronto, Ontario
Welcome to 93 Medland Crescent - a charming, character-filled legal duplex with a beautifully finished basement suite in the heart of High Park North. Thoughtfully updated and lovingly maintained, this multi-unit home offers incredible flexibility for live/rent buyers seeking lifestyle, location, and long-term value. Boasting nearly 2,000 square feet above grade plus a 685 sq ft lower level, this home features three distinct suites - ideal for multigenerational living or generating reliable income. The upper bi-level 2-bedroom skylit suite impresses with a cozy gas fireplace, private deck walk-out, and classic hardwood charm. A stylish 1-bedroom bi-level suite walks out to the serene backyard garden, while the lower-level apartment is bright and inviting with high ceilings and a smart layout thanks to a professionally underpinned basement. This home is turnkey! The bonus? Two parking spaces via rear lane, a rarity in this walkable west-end neighborhood. Steps to Keele Station, High Park, The Junction, and Bloor West Village, you're surrounded by top schools, indie cafés, grocers, trails, transit, and community spirit. Whether you're a savvy buyer looking to live in one unit and rent the rest, or seeking space for extended family with built-in privacy - this is the one! (id:61215)
1404 - 330 Rathburn Road W
Mississauga, Ontario
This Large 2 Bedroom 2 Bathroom Corner Suite is perfect for your next home. Featuring a Newly Renovated Kitchen with all new appliances, New Bathroom counters and Vanity, And new flooring throughout, a giant Great room with Floor to ceiling windows that walks out to a large private Balcony. With 2 parking spaces and 2 Lockers, it's perfect for families of all sizes. Located in Mississaugas beautiful city centre district, its perfectly located for Shopping, Dining, Leisure and Transit, as well as Sheridan, mohawk and U of T campuses. Don't miss this incredible opportunity. (id:61215)
9 - 250 Richvale Drive S
Brampton, Ontario
!!GREAT LOCATION!! ABSOLUTELY MOVE IN CONDITION//Townhouse available for in high demand location in Brampton.//mins to Hwy 410, just minutes to Trinity Common, Close to Mount Pleasant & Civic hospital. Townhouse has 3 bedrooms, spacious kitchen, Living Dining area, 3 washrooms and finished walk out basement. Basement has a room, stand up shower, toilet and laundry//has excess from Garage too. It has a driveway and there is a fine-looking small fenced backyard as well. All rooms are filled with lots of natural light// Thankyou.. (id:61215)
7 - 383 Dundas Street E
Hamilton, Ontario
This beautiful 3 Storey End Unit All Brick townhome boasts high end finishings throughout the property, and a spacious backyard. Immediately upon entering this home you will note that there are thoughtful upgrades and touches throughout. Unique to this specific property the front entrance has been opened up to include a glass partition wall in the kitchen area allowing ample natural light and an open concept feel. The main floor of this home offers an excellent space well suited for all types of buyers, especially those that enjoy entertaining or a free flowing space. The large kitchen has been completed with high end finishes with bosch appliances, large island with seating for 4, tasteful backsplash, and walk out to your balcony. The living room area overlooks the backyard and includes a wood feature wall, electric fireplace, pot lights and a large window overlooking the backyard. The main floor also includes a tasteful 2 piece powder room, and is functional for all of your families needs. The upper level of this home features 2 large bedrooms. The primary retreat boasts a 3 piece en-suite and two "his and hers" closets, broadloom and a large balcony. The second bedroom has been set up almost like a secondary primary with a main 4 piece bath adjacent to the bedroom which boasts a spacious closet, broadloom and large window overlooking the backyard. The lower level of this home features an optional third bedroom / den area with immediate back yard access (separate entrance), and an additional 4 piece bathroom. This level also features inside garage access. The basement level of this home includes an additional rec room with broadloom and a feature fireplace, laundry area and ample storage. The big bonus of this home is the spacious back yard which has been beautifully updated with new landscaping and fencing. If you're looking for something completely move-in ready that is equipped with high end finishings throughout this is the home you've been waiting for! (id:61215)
3976 Freeman Terrace
Mississauga, Ontario
Welcome to 3976 Freeman Terrace, a newly renovated semi-detached home, offering approximately 1,500 square feet of stylish, thoughtfully designed living space. Natural lights fill every level , creating a bright and inviting atmosphere throughout the home. This home features three spacious bedrooms andthree and a half bathrooms. Hardwood flooring on the main and upper levels, with laminate flooring in the basement. The open-concept main floor is perfect for modern family living, with a warm and cozy gas fireplace in the great room. There is also an inviting eat-in kitchen complete with new white quartz countertops and a sunlit breakfast area . From the kitchen, you walk out to a beautiful outdoor garden with an oversized deck, ideal for entertainment or just relaxing with family and friends. Additional exterior upgrades include a newer roof and vinyl windows for improved efficiency. The finished basement, completed in 2022, adds versatile space for a home office ,guest suite, or recreation area. It features modern upgrades, with the principal ensuite offering a true "oasis" feel. Location Highlights : Situated near Britannia Rd W and Ninth Line, this home is perfectly located close to excellent schools, major shopping centres, public transit, and easy access to Highway 403 & 407. This is an ideal opportunity for young families or professionals seeking comfort, style, and convenience in a family-friendly neighbourhood. (id:61215)
1074 Bloor Street W
Toronto, Ontario
For Lease - 1074 Bloor Street West, TorontoRenovated 4-Bedroom Apartment | Private Terrace | Steps to Dufferin StationA bright, fully renovated second-floor apartment located in a well-kept building at Bloor Street West and Dufferin Street. This spacious four-bedroom unit features an updated kitchen with modern finishes, a refreshed bathroom, and the convenience of an in-suite washer and dryer. The layout provides comfortable living space, complemented by a private outdoor terrace ideal for relaxing or entertaining.Neighbourhood HighlightsSituated in one of Toronto's most vibrant and walkable corridors, the unit is surrounded by an exceptional mix of amenities. The Bloorcourt/Bloordale area is known for its eclectic cafés, restaurants, independent boutiques, and cultural spots. Daily conveniences-including grocery stores, pharmacies, gyms, and specialty shops-are within minutes.Just steps to Dufferin Station, with direct access to TTC subway and bus routes. Nearby landmarks include Dufferin Mall, Dufferin Grove Park, Bloor Collegiate Institute, local community centres, and a variety of arts and music venues. This neighbourhood offers an energetic, urban lifestyle with everything close at hand.Additional Details Tenants responsible for utilities Available December 1, 2025 (id:61215)
1036 - 75 Weldrick Road E
Richmond Hill, Ontario
Renovated 3-Bedroom, 3-Bathroom Condo Townhouse in the Observatory Community of Richmond Hill! Well-maintained two-level condo townhouse located in the highly desirable Observatory neighbourhood. This freshly painted home features a functional, family-friendly layout with a spacious living and dining area that walks out to a private patio. The updated kitchen includes quartz countertops, a matching backsplash, and stainless-steel appliances (fridge, stove, range hood, and dishwasher). The primary bedroom offers a renovated 3-piece ensuite, and all bedrooms are well-proportioned for comfortable living. Convenient access to underground parking from within the unit provides added convenience, especially during the winter months. Located close to schools, grocery stores, Yonge Street transit (YRT), community centres, parks, and major highways. Ideal for families or professionals! (id:61215)
22 Chestnut Avenue
Brampton, Ontario
Offer Welcome Anytime! Priced to Sell! * Whether you're upsizing, investing, or just starting, this turn-key 4Br gem has it all. * Welcome to a Spectacular Opportunity in Northwood Park! * This beautifully maintained 4-bedroom, 2-bathroom detached home offers the perfect blend of space, comfort, and charm, all nestled on an extra deep 50 x 150 ft lot at the end of a peaceful cul-de-sac in Brampton's family-friendly Northwood Park community * Step inside to discover over 2,100 square feet of thoughtfully designed living space, featuring a warm and inviting living and dining area flooded with natural light through a large bay window * The open-concept kitchen is perfect for everyday living and entertaining, complete with extended cabinetry, an oversized peninsula, tile backsplash, and direct access to your spacious deck and lush backyard oasis, ideal for summer BBQs or quiet evenings under the stars * Upstairs, you'll find four generously sized bedrooms with original hardwood floors and ample closet space, perfect for growing families or those needing work-from-home flexibility * The finished basement includes a cozy recreation area and additional flex space for a kids' playroom, home gym, or future income potential! The curb appeal here is undeniable; mature trees, an interlocking front walk, and a covered front porch add to the welcoming feel of this exceptional home * Plus, you'll enjoy the convenience of a private driveway and attached garage * 5 Car Parking * No Sidewalk * LOCATION PERFECTION! Just minutes to: Top-rated schools like St. Joseph, Pauline Vanier, and Northwood Public School, Fletcher's Green Community Park & Gage Park, Transit, GO Station, and upcoming LRT development, Shoppers World, Sheridan College, Downtown Brampton, and Hwy 410! Don't miss your chance to call 22 Chestnut Ave home * Book your private showing today! (id:61215)
723 - 2635 William Jackson Drive
Pickering, Ontario
UTILITIES INCLUDED: Water, heat, high-speed internet. Tenant pays hydro. Experience all-day natural light in this south-facing, upper-level stacked townhome overlooking Pickering Golf Club. This exceptionally maintained 3-bed, 3-bath home, the largest floor plan in the community, features two balconies and a contemporary kitchen with quartz countertops and stainless steel appliances. The open-concept living and dining area is perfect for both relaxing and entertaining. A versatile main-floor bedroom can serve as an in-law suite, home office, or den. Enjoy the convenience of in-suite laundry, underground parking, a private storage locker, and professionally maintained common areas, including garbage removal, snow clearing, and lawn care. Located in the highly sought-after Duffin Heights neighbourhood, this vibrant community is steps from parks and trails, and just minutes from SmartCentres Pickering, The Shops at Pickering City Centre, HWY 401/407, and Pickering GO Station. (id:61215)
1606 - 39 Mary Street
Barrie, Ontario
Investor Special. Recently placed with AAA tenant. Experience refined waterfront living in this sleek 1-bedroom suite on the16th floor of Debut Waterfront Residences. Enjoy unobstructed Views of the City as well as Lake Simcoe views through floor-to ceiling window and a stylish open-concept layout with 9-ft ceilings and wide-plank flooring. The designer Scavolini kitchen features integrated appliances, Italian cabintery, and a moveable island. The elegant 3-piece bath offers a frameless glass shower and contemporary finishes. Resort-style amenities include an infiity plunge pool, rooftop terrace, fitness centre, co-working space, 24/7 concierge, and more. Steps to waterfront trails, Downtown Barrie, transit, shops, restuarents, Georgian College and much more.... (id:61215)
Unit 1 /201-202-204 - 421 Nugget Avenue E
Toronto, Ontario
Amazing Location With Excellent Exposure On Nugget Ave, Just Off Markham Road! Three Private Executive Offices Available - Each Approximately 100 Sq.Ft., Ideal For Professional Use Such As Lawyers, Paralegals, Mortgage Brokers, Realtors, Accountants, Medical, Travel, And More. Bright And Spacious With Large Windows Facing Nugget, Perfect For Signage And Advertising. Includes A Shared Kitchenette And Full Washroom. Convenient Location Close To Scarborough Business District, Toronto Court Services, Nugget Mosque, Professional Print Shops, TTC, And Hwy 401. Rent One Office Or Get A Great Deal On All Three Together! Flexible Options To Suit Many Business Types. (id:61215)
246 Walmer Road
Toronto, Ontario
For Sale - 246 Walmer Road, TorontoFreehold Townhome | 3+1 Bedrooms | 4 Bathrooms | Approx. 2,600 Sq. Ft. Finished(Casa Loma / Dupont St & Spadina Rd)An elegant three-storey freehold townhome offering approximately 2,600 sq. ft. of finished living space, including a fully finished lower level. Designed for effortless, low-maintenance urban living, this home sits in the heart of the Casa Loma community-close to transit, parks, top schools, and everyday conveniences.Main FloorOpen-concept living and dining area with hardwood flooringWalk-out to a private terrace perfect for outdoor diningEat-in kitchen with stainless steel appliances and generous cabinetrySecond FloorLarge primary bedroom with walk-in closetPrivate ensuite bathroomThird FloorTwo additional bedrooms with hardwood floorsFull bathroom with modern finishesLower LevelFinished space including a bedroomThree-piece bathroomIdeal for guests, recreation, or a home officeParking & AccessBuilt-in garage with direct interior accessAdditional surface parking space at the frontLocationSituated in the desirable Casa Loma neighbourhood, this home is within walking distance to Dupont Station, local parks, reputable schools, and charming cafés. Acess to The Annex, Yorkville, and major downtown routes-perfect for a balanced urban lifestyle. (id:61215)

