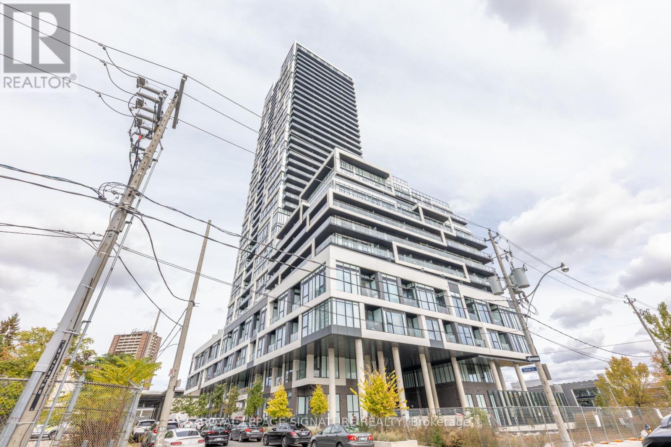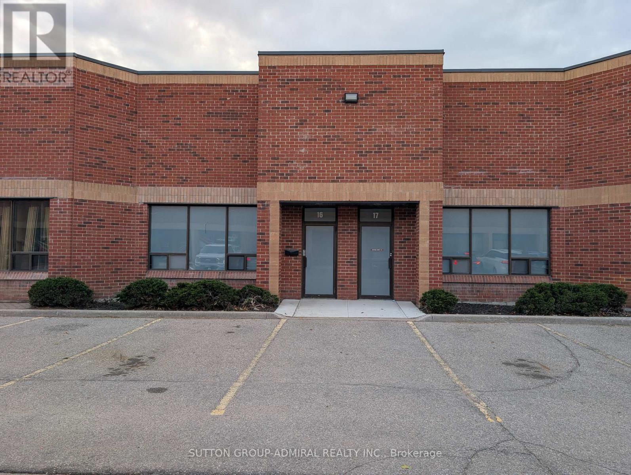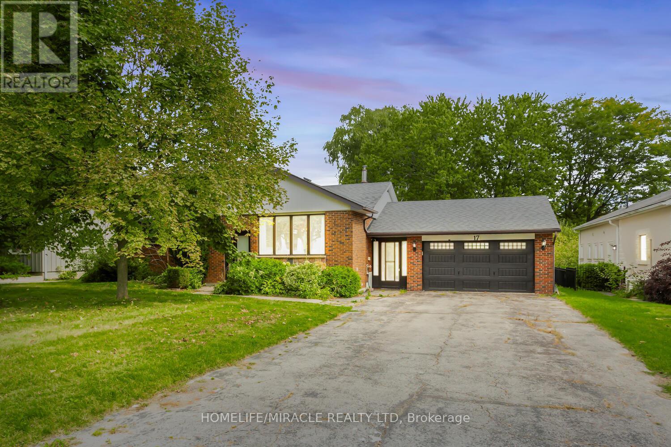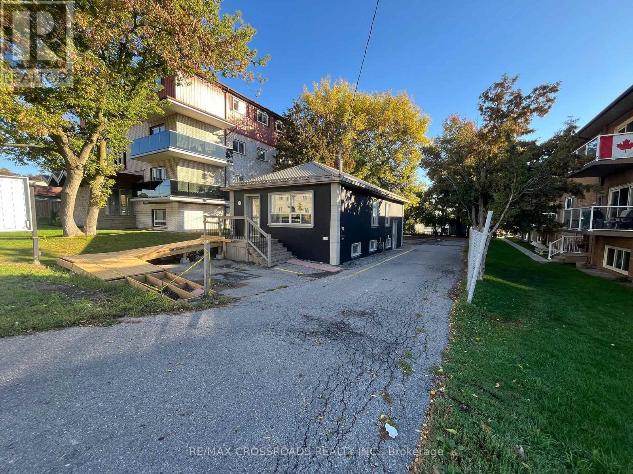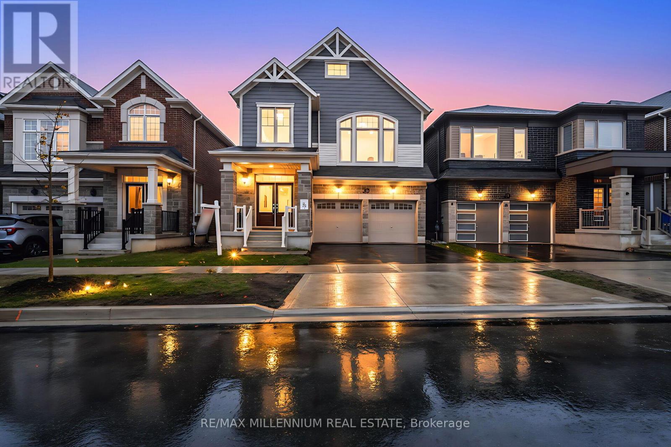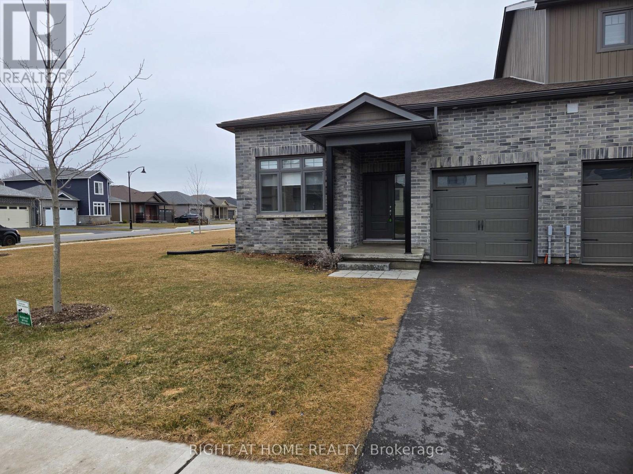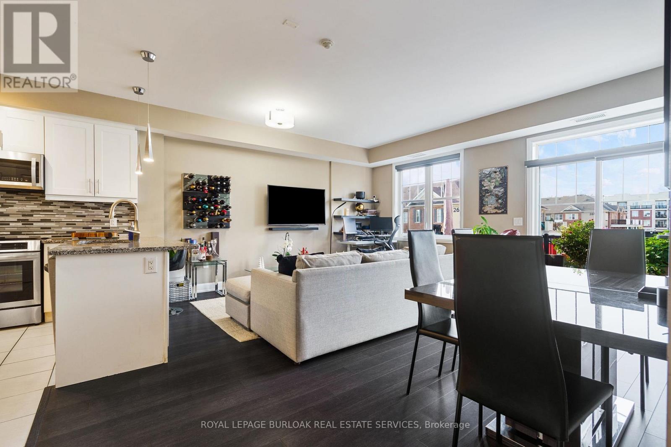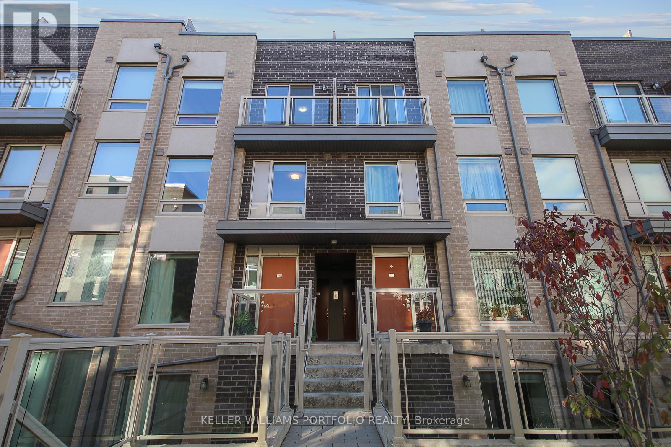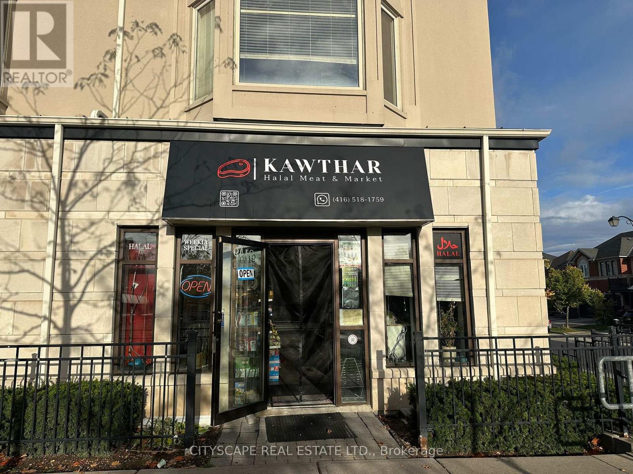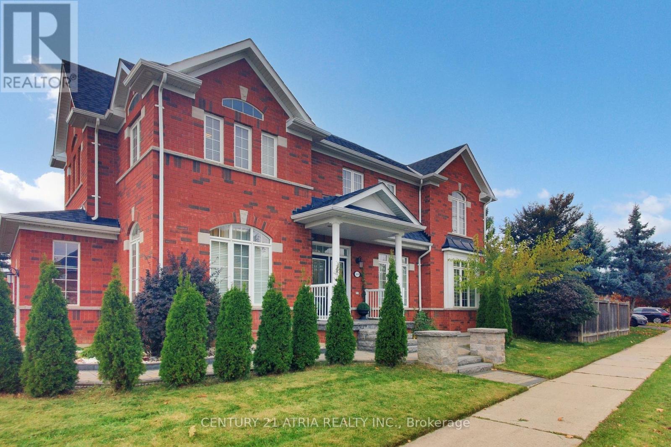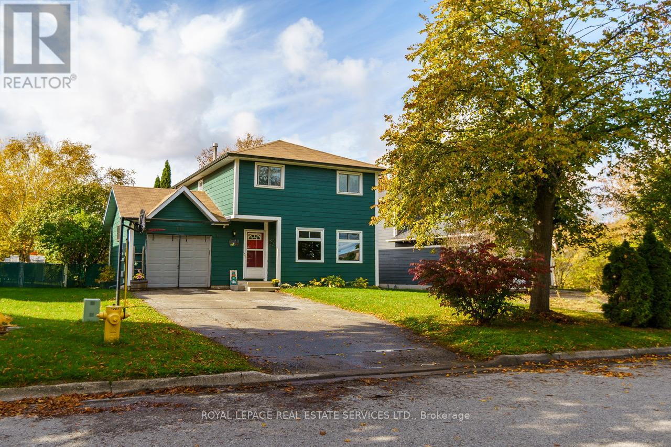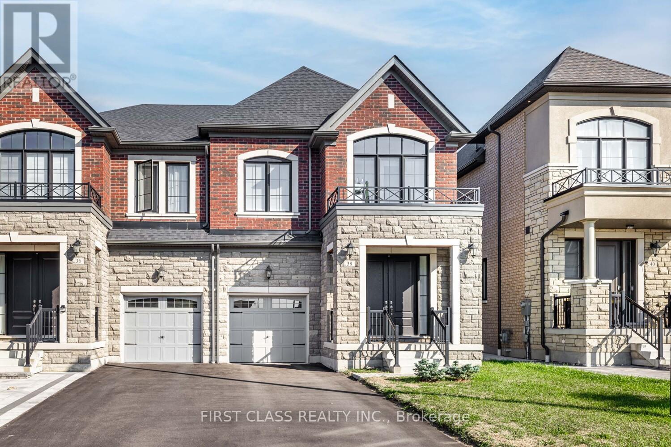Team Finora | Dan Kate and Jodie Finora | Niagara's Top Realtors | ReMax Niagara Realty Ltd.
Listings
2911 - 5 Defries Street
Toronto, Ontario
Welcome to urban elegance at Unit 2911, 5 Defries Street, nestled in the heart of downtown Toronto within the celebrated River & Fifth Community! This bright 1-bed, 1-bath condo offers a seamless open-concept layout-with 9 ft ceilings and floor-to-ceiling windows that fill the space with natural light and frames captivating city views! Step into a modern chef's kitchen featuring stone countertops, stainless steel appliances, and under-cabinet lighting. Wide-plank laminate flooring flows throughout the living and dining areas, complemented by a private balcony, perfect for enjoying morning coffee or evening relaxation! The generous bedroom includes a built-in closet, and a sleek 4-piece bathroom, in-suite laundry and ample storage finish off the interiors. Residents benefit from resort-style amenities: 24-hour concierge, fully equipped fitness & yoga studio, outdoor pool, rooftop terrace with BBQ area, kids' playroom, media lounge and meeting rooms. Located in the vibrant Regent Park / Corktown corridor, you're just steps from the Dundas streetcar, the DVP, the Distillery District, lakeside trails, cafés& restaurants-a true city-centre lifestyle!Ideal for first-time buyers, investors or downsizers seeking low-maintenance living in an iconic downtown tower. Don't miss your chance to own this exceptional unit! (id:61215)
16-17 - 140 Bradwick Drive
Vaughan, Ontario
2 Oversized Drive-In Shipping Doors. Immediate Access To Highways 7 & 407 At Dufferin Street Interchange. Within Close Proximity To Many Local Amenities. Ample Parking. (id:61215)
17 Kinsley Street
King, Ontario
This stunning bungalow in the heart of King offers a rare opportunity to own a property with exceptional value, income potential, and future development possibilities. Situated on a massive 80x175 ft lot, the home has hardwood flooring throughout and a fully finished basement with a separate entrance perfect for multigenerational living or conversion into a rental unit. Previously listed on Airbnb, the property consistently generated surplus income, making it an ideal investment for those seeking passive income. The spacious layout and prime location make it equally attractive for families, developers, or investors. King is known for its growth and future builds, and this property's generous land size positions it perfectly for long-term appreciation. Whether you choose to live in it, rent it out entirely, or continue as a high-performing Airbnb, this home offers unmatched versatility and financial upside. This beautiful bungalow is also a great fit for retired families, young couples, or anyone who prefers a home without stairs. With everything on one level, it provides easy access and comfort. The large backyard and garden offer a peaceful outdoor space to relax, entertain, or enjoy nature. Its a wonderful place to call home, with the added benefit of strong rental income and future potential. (id:61215)
951 Simcoe Street N
Oshawa, Ontario
A prime opportunity to lease a turnkey freestanding professional office building in a highly desirable Oshawa location, close to the university and surrounded by established residential neighbourhoods. The main floor offers approximately 810 sq. ft. with two private offices, a partitioned office, a welcoming reception area with a coffered ceiling, and a washroom, while the finished lower level provides a conference room, three workstations, and an additional washroom. The property includes parking for seven vehicles, a designated handicap space, and a newly installed accessibility ramp at the front entrance. Ideally suited for a wide range of professional uses, this well-maintained office space offers excellent functionality, visibility, and long-term leasing potential. (id:61215)
30 Hammermeister Street
Kitchener, Ontario
SEE VIRTUAL CINEMATIC TOUR. Beautifully maintained 2-year-old, double-car garage home with Tarion warranty balance, offering over 2,500 sq ft of luxurious above-grade living space in one of the most desirable neighbourhoods. Featuring 5 bedrooms and 3.5 baths, this exceptional residence is designed for both elegance and practicality.The home boasts over $100,000 in premium upgrades nothing in this house is basic. The spacious primary suite includes a lavishly upgraded 5-pc ensuite and walk-in closet, while a second master bedroom with soaring ceilings and private ensuite offers ideal flexibility for large, joint, or multi-generational families.The chef's dream kitchen showcases high-end stainless-steel appliances, quartz countertops, custom cabinetry with designer hardware, and a seamless open-concept flow into a bright family room with a modern fireplace. Enjoy 9-ft ceilings, tall upgraded doors, and the convenience of second-floor laundry.Freshly painted throughout with premium Benjamin Moore finishes, the home exudes sophistication, complemented by designer pot lights, luxury light fixtures, custom flooring, and modern window coverings. With every detail thoughtfully curated, this home delivers the perfect blend of refined craftsmanship, comfort, and contemporary style. (id:61215)
Main - 22 Allen Street
Prince Edward County, Ontario
Premium End Unit Bungalow-Townhouse, Like Brand New. Open-Concept, Modern Layout, Sun-Filled Unobstructed S Facing Side Yard And W Facing Backyard. Massive Lot Makes It Feel Like A Detached. One Floor Living Only. Tons Of Upgrades Throughout; No Carpet, Upgraded Primary Bathroom, And Kitchen With Chef's Island, Modern Backsplash, S/S Appliances, And Soft Close Cabinets. 9' Ceilings Back Half Of The House And 12' Ceilings Front Half. Large Primary Bedroom with Spacious Walk In Closet and Huge 3 Piece Bathroom. This Side Of The Project Much More Developed & Limited Towns (Mostly Detached) Than The Other Side Of Talbot. Tenant Pays 50% Utilities. Brand New Professional Wood Fencing In Enclosed Large Backyard and Deck. Garage and Driveway parking included. Move in Date: Jan 1, 2026, can be flexible. (id:61215)
306 - 272 Georgian Drive
Oakville, Ontario
Welcome to 272 Georgian Dr #306 - a boutique, upscale condo in the heart of Oakville's Uptown Core. This bright2-bed, 2-bath suite offers 983 sq. ft. of open-concept living with 9-ft ceilings and hardwood floors throughout. The kitchen is fully equipped with stainless steel appliances, granite countertops, and a stylish backsplash - perfect for those who love to cook or entertain. The spacious primary bedroom fits a king-sized bed, features a walk-in closet, and has its own private ensuite. Step outside to a rare 200+ sq. ft. balcony with composite decking and no neighbours on either side - your own private spot to unwind after work. Enjoy the convenience of a full detached garage for parking or storage, and live steps from transit, Walmart, shops, restaurants, and all the amenities Uptown Oakville has to offer. This is refined condo living with everyday convenience - the perfect blend of comfort, style, and location. (id:61215)
223 - 7 Applewood Lane
Toronto, Ontario
Beautifully designed 2 bed contemporary Townhome nestled in the sought-after Dwell City Towns community in Etobicoke. This Amazing Suite Features new Laminate Floors, freshly painted, Open Concept Living/Dining Room, Modern Kitchen With Breakfast Bar, Granite Counters. 2nd Level Offers large primary bedroom, 2nd Bdrm W/Juliette Balcony. Enjoy the large Rooftop Patio W/Bbq Hookup. Located with easy access to the airport, major highways, downtown, transit, Sherway Gardens, grocery stores, Centennial park, Schools & Much More! (id:61215)
1 - 9149 Derry Road W
Milton, Ontario
Amazing opportunity to own an established butcher shop for HALAL / grocery / prepared food business Very Busy Plaza. in a prime location in Milton at Derry Rd W and Thompson Rd. S. Very Profitable Business & Fully Equipped Butcher Shop. Approx. 870 sq ft main floor including retail storefront, Very Low Rent for $3,472/ Month 4 years remaining and 5 y optional. Landlord Will Negotiate 5-Year Term Lease. The owner is planning to travel out of Canada. All Equipment is in Excellent Condition. Turnkey Business Fully equipped and operational, ready for immediate business- Catering to a Loyal Customer Base Specializing in fresh meats and grocery items for the local community-Why This Business? Prime Location: High foot traffic in a vibrant plaza, ensuring great visibility in a Residential Area. Available on Insta and have its own Website. Established & Growing Proven track record of success with a growing customer base. Fully Equipped All necessary equipment and fixtures included. Profitable, Strong revenue potential and room for growth. This turnkey butcher shop and grocery store offers everything you need to step into a profitable business with a solid foundation and plenty of room for continued growth. (id:61215)
169 Barber Drive
Halton Hills, Ontario
Premium Corner Lot full of Natural Light, 5 Brs 5 Wrs Detached home move-in ready. Finished Bsmt. Hardwood Floors On Main Level, & 2nd Flr Sitting Area & 2 Bedrooms 9Ft Smooth Ceiling On Main Flr, Pot Lights& Zebra Shades. Gas Fireplace. Large Windows Bring Lots Of Sunlight. Eat-In Kitchen, Stainless Appliances, Centre Island, Backsplash, Granite Countertop & W/O To Bkyd. Wood Staircase. 2 Master Brs W/ Ensuite & W/I Closets. Spacious Brs W/ Large Closets. (id:61215)
114 Elizabeth Street
Barrie, Ontario
Welcome to Barrie's neighbourhood of Ardagh! Backing directly on to the environmentally protected lands of Bear Creek Eco Park, this lovingly maintained three bedroom detached home on a premium lot provides a remarkable and rarely offered blend of privacy, natural beauty, and convenience! Situated at the end of a family-friendly cul-de-sac, and only minutes from local schools, great shopping and easy access to Highway 400, this home is truly unique in its location! Enjoy the generously sized yard with an entertainer's deck, fire pit, and wonderful environmental views including ponds & occasional wildlife! Filled with plenty of natural light, this home offers three spacious bedrooms, large eat-in kitchen, two washrooms and a finished basement rec room with alcove, all providing room to move and grow! An attached garage with backyard access and a long driveway with no sidewalk provide even more space and practical utility, including a storage shed! Take advantage of the walking trails, preserved natural beauty and space of Bear Creek Eco Park, right behind the property! (id:61215)
38 Hewison Avenue
Richmond Hill, Ontario
Stunning Deco Semi-Detached Home in the Sought-After Richlands Community. Leonard model 2,065 sq.ft. above-ground living space with upgraded two ensuite bedrooms. 9 feet ceiling on both floors creating a bright and airy atmosphere throughout. Modified Open-concept main floor is finished with elegant hardwood flooring and gourmet kitchen. Large centre island with quartz countertops, stainless steel appliances, backsplash and lots of kitchen cabinets, perfect for family gatherings. Cozy dining room w/gas fireplace. 4 spacious bedrooms and 4 modern bathrooms, including two ensuite bedrooms for ultimate comfort and privacy. Oak stairs and iron pickets. Fenced backyard w/deck and composite fence. Long driveway for 2 outdoor parkings. No sidewalk. Surrounded by top-rated schools, beautiful parks, Costco, Richmond Green Sports Centre, shopping plazas, and easy access to Hwy 404. (id:61215)

