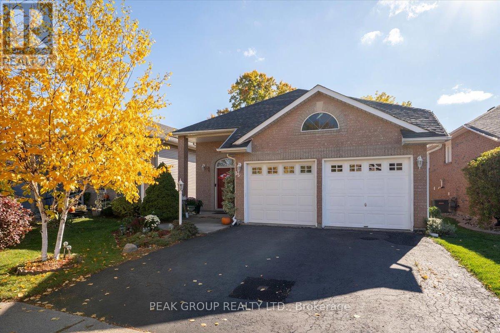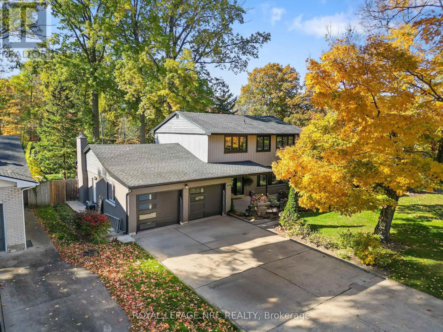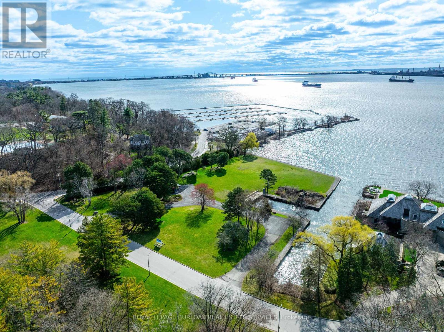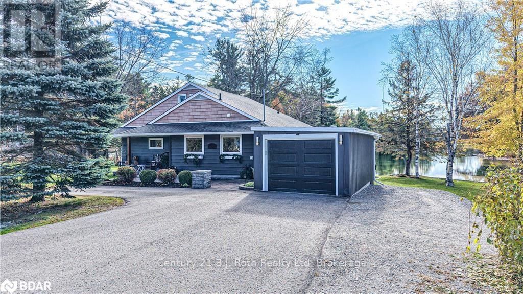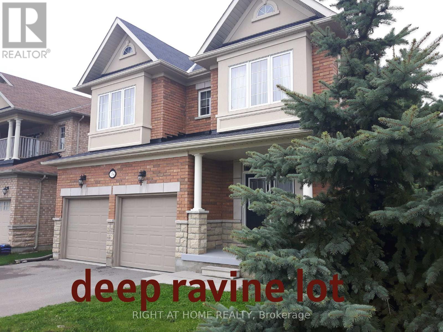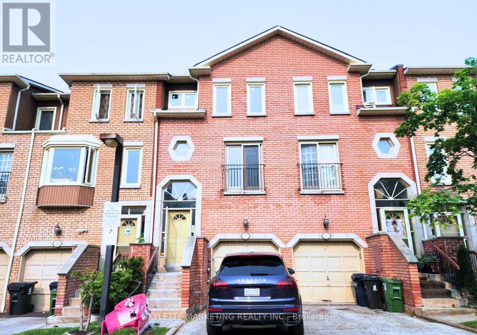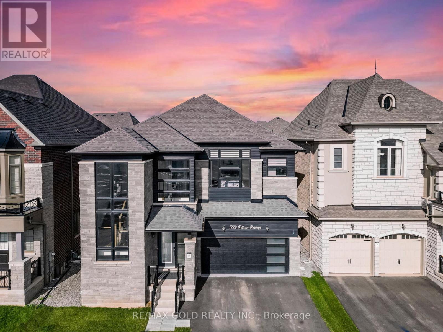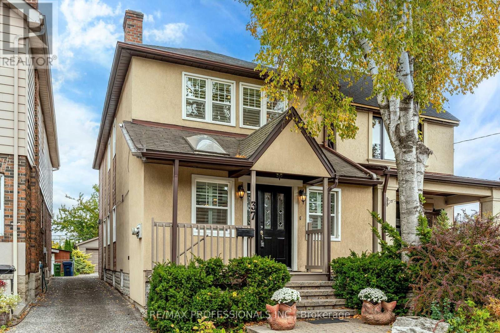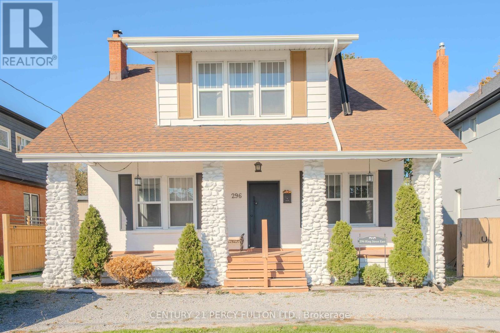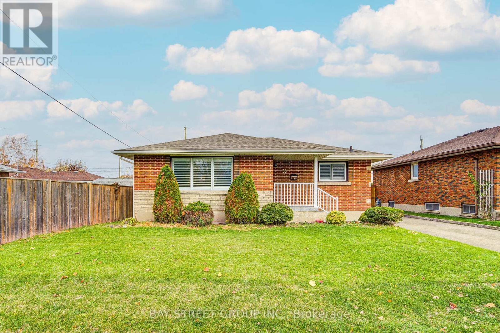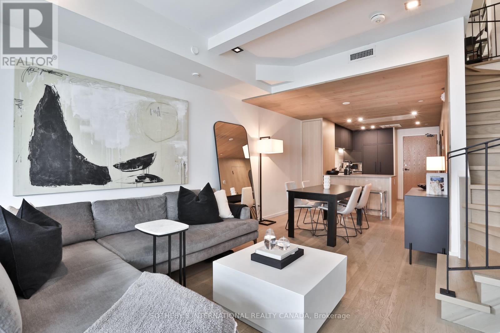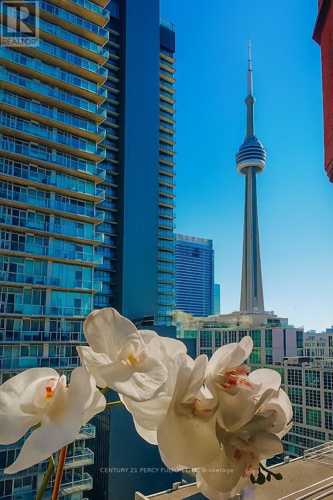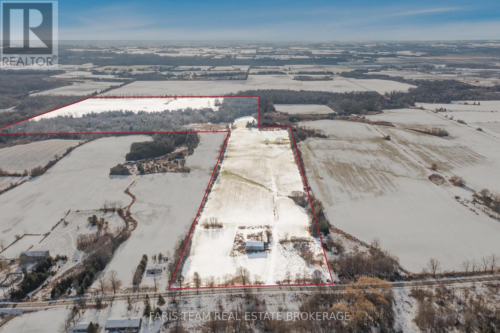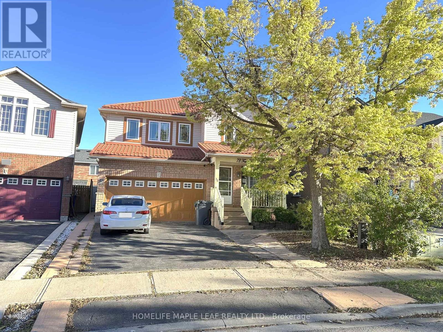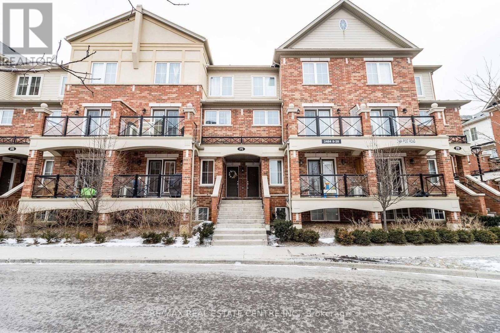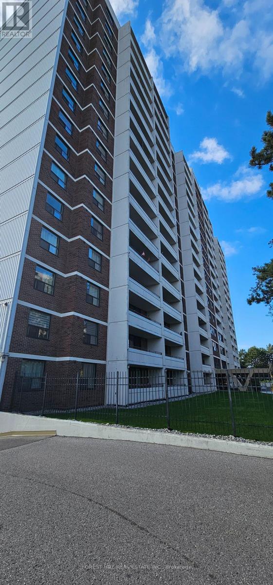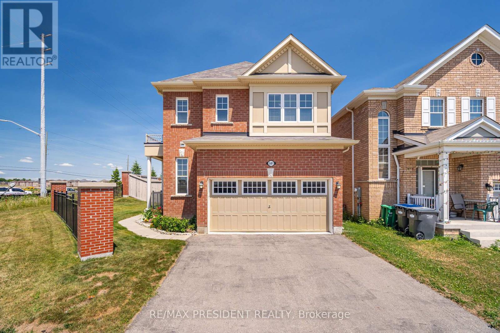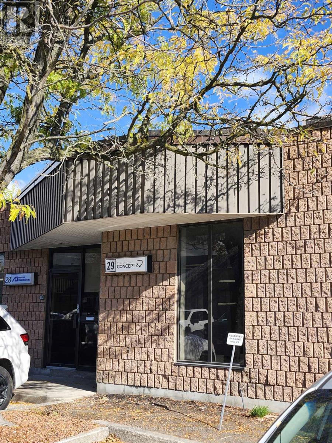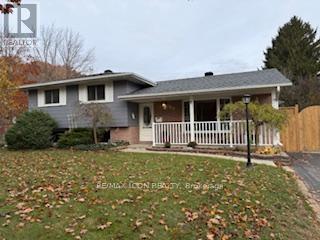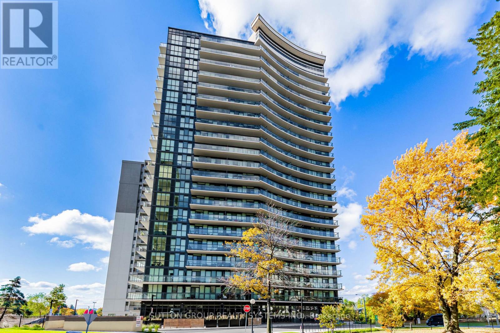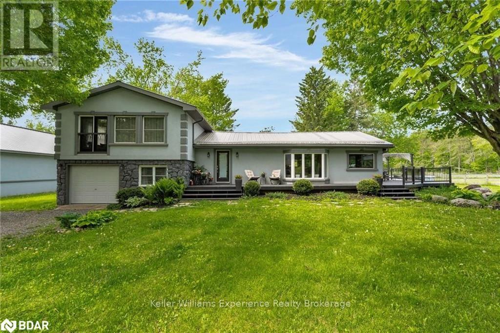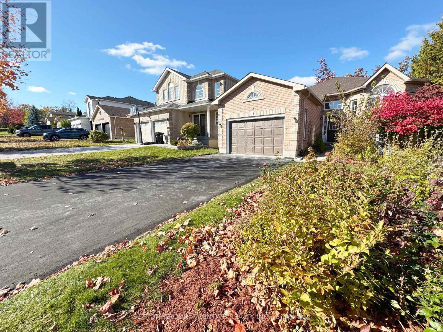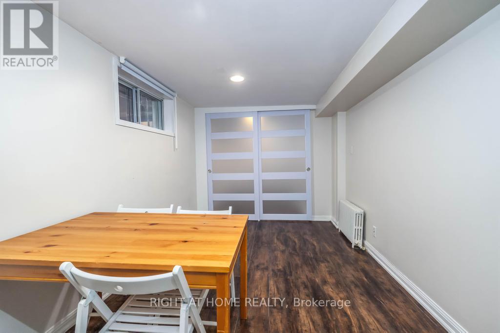Team Finora | Dan Kate and Jodie Finora | Niagara's Top Realtors | ReMax Niagara Realty Ltd.
Listings
35 Jackson Court E
Welland, Ontario
Beautiful raised bungalow ideally located near countless amenities, schools, Niagara College, recreation and more. The upper level features 2 bedrooms including spacious primary bedroom, a full bath, a beautifully designed kitchen combined with dining room, and spacious living room for entertaining. The lower level features 3 bedrooms, additional full bath, and a gorgeous sauna to relax and unwind in.. The property also features a double-car garage, parking for two more vehicles, and a private backyard with deck overlooking the back yard amd a charming gazebo- perfect for relaxing or hosting family gatherings. This home is situated in a highly desired neighbourhood, and has a lot to offer for years to come. (id:61215)
16 Briarfield Crescent
St. Catharines, Ontario
Welcome to 16 Briarfield Crescent. A place where luxury meets comfort in one of St. Catharines most sought-after neighbourhoods.This stunning two-story home has been completely remodeled from top to bottom, with every detail carefully considered. Step inside to discover spacious rooms with incredible natural light that offer plenty of space for both everyday living and entertaining. The custom-designed kitchen is a chef's dream, featuring premium Dacor appliances, double island, double oven, a six-burner gas range with griddle, and a built-in wine fridge.The sunken living room exudes warmth and elegance, complete with a gas fireplace and custom ceiling detail. From the kitchen, sliding glass doors open to a large, fenced backyard with a 15' x 32' deck-perfect for outdoor gatherings, playtime, or simply relaxing in privacy. There is also a 'table sized' covered area so you can enjoy regardless of the weather. Upstairs, you'll find four generously sized bedrooms, including a primary suite with a spa-inspired ensuite featuring a soaker tub, walk-in shower, double-sink vanity, and quartz countertops. A second full bathroom serves the remaining bedrooms with equal style and comfort.The fully finished basement offers even more living space with a large recreation room, bathroom, laundry area, and ample storage. It would also be simple to add additional bedroom(s). Further updates include updated electrical, A/C, windows and doors (including garage doors), ensuring modern comfort and efficiency throughout. Perfectly located on a quiet, tree-lined street, just steps from the Niagara Escarpment and Bruce Trail, this home combines tranquility with convenience-close to top-rated schools, major highways, and local amenities. Don't miss this rare opportunity to own a truly move-in ready home in one of St. Catharines most desirable locations. (id:61215)
800 Lasalle Park Road
Burlington, Ontario
Once-in-a-lifetime waterfront opportunity in Burlington's sought-after Aldershot community! Nestled on over 2.7 acres of prime waterfront property, this incredible offering features direct, unobstructed water views and riparian rights, including your very own private boat slip - a rare find in this area! Tucked away on a quiet, desirable cul-de-sac, this property offers endless possibilities. Build your dream waterfront estate. create a family retreat, or redevelop the land to match your vision - the lifestyle potential here is truly unmatched. With direct access to the water, you can boat, kayak, or paddleboard right from your own backyard. Surrounded by natural beauty and urban conveniences, you're steps to the marina, trails, splash pad, pool. beach, and the charming La Salle Park Pavilion. Whether you're looking for peaceful nature walks, family-friendly activities, or a vibrant social scene, it's all right here. Plus, enjoy easy access to major highways and be just minutes from downtown Burlington's shops. restaurants, and waterfront parks. This is a rare chance to secure a generational property in one of Burlington's most coveted neighbourhoods. Don't miss the opportunity to make your waterfront dreams a reality! (id:61215)
8222 County Rd 169 Road
Severn, Ontario
Stunning Green River Oasis in Sought-After Washago Welcome to your own private retreat on the beautiful Green River. This stunning 3-bedroom, 2-bath oasis offers 169 feet of pristine riverfront, perfectly positioned to capture the peace and beauty of waterfront living with DIRECT ACCESS TO LAKE COUCHICHING! Relax and unwind in your riverside hot tub, or host family and friends in the charming bunkie overlooking the water. Inside, the home features an inviting open-concept layout with warm natural light, a spacious kitchen and dining area, and serene views from nearly every room. Step out onto the expansive deck and enjoy your morning coffee while listening to the gentle flow of the river.Whether you're looking for a full-time residence or a weekend getaway, this property blends the best of cottage living with modern comfort. Located just seconds from Washago's vibrant village amenities and only a short drive to Orillia, this property truly offers the perfect balance of privacy and convenience.This rare Green River gem is ready to welcome its next owners. Come experience the tranquility and lifestyle this Washago retreat has to offer. (id:61215)
154 Peter Rupert Avenue W
Vaughan, Ontario
Welcome to this highly desirable home,nestled on a rare ,extra deep OVERSIZED RAVINE LOT. Surrounded by mature forest and vibrant greenery ,creating an ideal space for relaxing with nature in your backyard. Outdoor space tastefully upgraded with deck,pergola,shed,treehouse and still have enough space to build your own pool.This home seamlessly blends timeless allegiance with functional layout.The main floor features an open concept lay-out with SEPARATE formal living and dining rooms as well family room.Custom paneling work throughout the fist floor and stair.Both fireplaces ( total 2) located on 1st floor and in the basement bedroom create warm and welcome atmosphere during the cold winter times. The fully finished basement offers incredible versatility with a separated entrance, full kitchen,full washroom with heated floor,open concept recreational space and one more additional bedroom perfect for in-law,extended family or potential rental income.This home located in both catholic and french immersion patterson school zone.Everything is 10 mins walking or less:NO frills,shoppers,GO station,parks,walking trails in forest. (id:61215)
7 - 6 Dowry Street
Toronto, Ontario
Luxury Condo Town Home In Prime Agincourt Location. Close To Go Station, Agincourt Mall, Library, Golf Course, Future Sheppard Subway Line, 401 Highway, Excellent School (Agincourt Jr P.S. & Agincourt Collegiate Institute).Quality Built W/Skylight, Spacious Kitchen &Foyer.Family Room Could Be 4th Bedroom. Possible Extra Parking Space,And Much More!Landlord keep one room in basement for furnitures. (id:61215)
88 Beverly Road
North Bay, Ontario
Discover your next family home or investment opportunity in this all-brick, 5-bedroom,2-bathroom bungalow with a single-car garage. Situated in a prime central location, this property is close to shopping, schools, and the Ski Hill. The home features gleaming hardwood floors throughout most of the main level, a large semi-open concept kitchen with stunning granite and quartz countertops, and a spacious main level laundry room. Additional highlights include upgraded insulation in the attic and rec-room, modern lighting fixtures, and a fully fenced yard with a large deck and mature crabapple tree. The property also offers a lower-level entrance to the garage, a walk-up entrance from the basement to the backyard, and granny suite potential. With a bright and inviting interior and a beautifully landscaped 50x104 foot lot, this charming bungalow is a true gem. (id:61215)
1339 Pellican Pass
Oakville, Ontario
Wow-This Is An Absolute Showstopper And A Must-See! Priced To Sell Immediately! This Stunning 4+1 Bedroom, 5-Washroom Residence With An Open-To-Above Foyer Sits On A Premium Lot In Oakville, Offering Approx. 3,200 Sq Ft Plus A 671 Sq Ft Legal 1-Bedroom Basement Apartment Finished By The Builder! Elegance Greets You With Premium Hardwood On The Main And Second Levels, A Hardwood Oak Staircase With Upgraded Wainscoting, 10' Ceilings On The Main, 9' On The Second, And 9' In The Basement, All Elevated By Designer Light Fixtures For A Luxe Ambiance. The Chef's Gourmet Kitchen Shines With A Large Center Island, Quartz Countertops, Sleek Backsplash, Wine Fridge, And Top-Tier Built-In Stainless Steel Appliances. Seamlessly Connected Is The Cozy Family Room Featuring A Gas Fireplace And Custom Waffle Ceiling-The Perfect Setting For Relaxing Nights Or Memorable Gatherings. Retreat To The Primary Suite, A Private Haven With A Walk-In Closet And Spa-Inspired 6-Piece Ensuite; A Striking Feature Wall Adds Style And Personality. The Second Level Is Designed For Comfort And Productivity With 4 Spacious Bedrooms, 3 Full Bathrooms, And Convenient Second-Floor Laundry. The Legal Finished Basement Impresses With A Separate 1-Bedroom Suite Complete With Kitchen And Full Washroom-Ideal For Extended Family, Guests, Or Potential Rental Income. Thoughtful Details And Quality Finishes Are Evident In Every Room, Delivering The Space, Style, And Function Today's Buyers Demand. This Home Truly Checks Every Box-Location, Luxury, And Layout. Don't Miss It! (id:61215)
37 Lavinia Avenue
Toronto, Ontario
Renovated 2 Story With Addition Located On One Of Swansea's Prime Family Friendly Streets! Unusually Deep Landscaped Back Gardens Along With Potential For 3 Car Parking. Offering Nearly 3250 Sq. Ft. Of Living Space, 9-Foot Ceilings Plus Skylight on Mainfloor Allowing For So Much Light. This Detached 3+1 Bedroom, 4-Bath Home With Addition, Offers Family-Friendly Layout In Toronto's Highly Sought-After Swansea Neighbourhood. The Bright Open-Concept Main Level Features Hardwood Floors, LED Lighting, Sky Lit Kitchen With Granite Counters, Stainless Steel KitchenAid And Bosch Appliances, A Large Pantry, Spacious Dining Room and Great Room With French Doors Opens To A Deep Private Fenced Backyard With A Composite Deck, Perfect For Outdoor Dining And Entertaining. Upstairs, The Spacious Primary Suite Includes A Walk-In Closet, Sitting Area, And A 4-Piece Ensuite With A Rain Shower. Two Additional Bedrooms, A Skylit Family Bathroom, Office, And A Walk-In Linen Closet Complete The Level. Second Floor Office Space Can Be Easily Converted Into 4th BEDROOM. The Finished Lower Level Offers A Full Kitchen, Recreation Room, Above-Grade Windows, And A 3-Piece Bath-Ideal For Guests, Extended Family, Or An In-Law Suite. This Home Has Been Fully Insulated and Spray Foam Insulated. The Property Offers Rear Parking And A Wide 8.8FT Mutual Drive Leading To A Detached Garage With Loft Storage And A Brick Driveway. Steps To Vibrant Bloor Street Shops, Cafés, Subway Access, Rennie Park, Swansea PS, And High Park. A Turnkey Gem Offering Space, Style, And Location. (id:61215)
296 King Street E
Oshawa, Ontario
Charming and spacious 4-bedroom home in a prime central Oshawa location, just steps to everyday amenities and only minutes to Hwy 401, Costco, transit and shopping. This character-filled property offers 9 ft ceilings, hardwood floors, generous principal rooms and a cozy fireplace, creating a warm and inviting atmosphere throughout. The large fenced backyard provides an ideal space for children and pets, while the third-floor loft offers excellent potential for a home office, studio, playroom or future additional living space. With ample parking and exceptional walkability, this home delivers the perfect blend of charm, comfort and everyday convenience. (id:61215)
58 Broderick Avenue
Thorold, Ontario
Welcom to 58 Broderick Ave, a solid all-brick bungalow nestled in one of Niagara's most sought-after neighbourhoods just off St. Davids Rd. Whether you're an investor or a homeowner, this property presents an excellent opportunity in one of Niagara's most desirable areas. This well-built home features strong bones and timeless charm, offering 1,100 sq. ft. of functional living space on the main floor. Inside, you'll find three bright bedrooms, a spacious living area with elegant crown moulding, custom California shutters, and beautiful original hardwood floors throughout. The kitchen offers quality cabinetry paired with premium granite countertops, blending durability with classic style. A separate side entrance leads to the fully finished lower level (completed in 2022), featuring two additional bedrooms, a second kitchen, and an extra office/storage room - perfect for extended family living, an in-law suite, or future rental potential. The electrical system was upgraded in 2022 to 200 Amp and recently inspected by a certified electrician (proof of inspection available). Outside, the home offers a detached garage, a fully fenced yard, and a concrete patio with a covered area - perfect for summer barbecues and gatherings. The concrete driveway provides ample parking, and the street itself underwent a complete rebuild in the summer of 2024, including new curbs, sidewalks, sewers, and asphalt. Located just 4 minutes to Brock University, The Pen Centre, and major shopping and groceries, and only 3 minutes to Highway 406, this home combines comfort, convenience, and long-term value. Lovingly maintained over the years, it offers a solid foundation ready for your personal touch. Don't miss this opportunity - schedule your private showing today! (id:61215)
302 - 45 Dovercourt Road
Toronto, Ontario
Welcome to Unit 302 at The Cabin Condos, a rare two-storey residence offering over 1,000 sq ft of refined living. Tucked away just off Queen Street West, this unit offers a quiet, design-forward space in the heart of one of Toronto's most vibrant neighbourhood. Boutique building with only 25 units. The main floor boasts a sleek, open-concept layout with stunning wide-plank hardwood floors throughout. Custom kitchen featuring full-sized integrated appliances, gas cooktop, breakfast bar, and upgraded finishes throughout. Two-piece powder room on the main floor. Upstairs, the sun-filled primary bedroom features floor-to-ceiling windows and includes a walk-in closet and spa-like ensuite with an oversized wet room. The oversized den offers flexible space for a second bedroom, home office, or personal gym. A west-facing terrace with a gas line extends your living space outdoors - ideal for summer BBQs. Jenna. Perfectly located in the heart of Queen West yet quietly set back from the bustle, and just steps to Ossington, Trinity Bellwoods, top restaurants, shopping, and transit. (id:61215)
1204 - 393 King Street W
Toronto, Ontario
Kings Tower, Top Floor With CN Tower View In The Heart Of Downtown Toronto's Entertainment District. Extra Spacious & Bright-2 Bedroom suite-Den Has A Door Too. Ready To Move In! Equipped with New Wood Flooring, Bright, Extra High Ceilings, Well Maintained. Fantastic Value With 4 Full Appliances + Ensuite Laundry. Incredible Location - Convenient Access To TTC including two 24 Hour Streetcar lines + St. Andrews Subway Station, Steps away from the best restaurants, cafes, bars, grocery stores. Quick Walk To CN Tower, Rogers Center, Roy Thompson Hall, Scotiabank Theatre, Princess of Wales Theatre And So Much More. Starbucks & Bulk Barn downstairs and Shoppers Drug Mart across the street so all your daily needs are covered. Building Features: On Site Concierge/Security, Visitor Parking, Fob Access For Individual Floors, 3 elevators for only 14 floors means no long elevator waits. Last Month Free On Lease If Starting Dec.1, 2025 . Amenities Include Rec Centre With Gym, Showers, and Lockers, Billiards Room, Ping Pong, Party Room, PATIO WITH BBQ!! **EXTRAS** Parking and Locker Available at an ADDITIONAL COST. (id:61215)
4065 15th Line
Innisfil, Ontario
Top 5 Reasons You Will Love This Property: 1) Exceptional land banking and future development opportunity with 137.5-acres of prime land adjacent to developer-owned property, located approximately 465 meters from the municipal boundary of Cookstown in the Town of Innisfil 2) Enjoy the convenience of gas, hydro, and water services available at the road, just minutes to Highway 400, in a growing area featuring the nearby Tanger Outlet Mall and the upcoming Gateway Casino (2028), further enhancing the property's appeal 3) Property includes 80-acres of workable land currently under cultivation, as well as a barn for storage, offering immediate agricultural use and income 4) Potential to sever the 15th Line for future development purposes while maintaining the 14th Line portion for continued agricultural use and income, providing endless possibilities for growth and vision 5) Potential water access available from Innisfil Creek, adding valuable water resources and enhancing the overall versatility of the property. (id:61215)
Basement - 72 Four Seasons Circle
Brampton, Ontario
Presenting a newly Built, spacious, and carpet-free Registered/Legal basement apartment available for lease with flexible start dates. This well-designed unit offers two generous bedrooms, one washroom, a combined living and kitchen area, a pantry, low-head storage space, and shared laundry facilities. One driveway parking space is provided (left side of the driveway). Ideally situated near Mount Pleasant GO Station, Creditview-Sandalwood Sports Fields, and the Cassie Campbell Community Centre. This convenient location ensures easy access to public transit, major shopping plazas, schools, and recreational amenities. Landlord Preference: Seeking AAA tenants or families who will maintain the property with care and respect. Please note: Snow and ice may not be cleared. Watch your steps. (id:61215)
13 - 2484 Post Road
Oakville, Ontario
Bright 2-Bed, 2-Bath Stacked Condo Townhouse in Uptown Oakville (Dundas & Trafalgar / River Oaks Area)Well-cared-for two-storey townhouse in a highly sought-after, family-friendly neighborhood. The main level features a bright open-concept living space with laminate flooring and comfortable carpeted stairs. Enjoy a functional kitchen layout and a cozy balcony perfect for morning coffee. Bedrooms are comfortably finished and well-sized.Located steps from parks, ponds, playgrounds, trails, and multiple grocery stores. Close to top-rated schools, shopping plazas, public transit, Oakville Trafalgar Hospital, and just 10 minutes to major highways and 10 minutes to the GO Train for easy commuting. Additional Highlights: 1 underground parking space conveniently located near the closest entrance to the unit. 1 storage locker included. Ideally positioned not too close to garbage drop-off (no noise/odors) but still convenient. East-facing unit: enjoys morning sun but stays cool in afternoon summer heat. Quiet, respectful neighbors and a well-maintained complex. Google Nest thermostat for easy temperature control from your phone. Water included in rent. This home is perfect for families, professionals, and commuters seeking comfort, convenience, and a welcoming community. (id:61215)
1211 - 101 Prudential Drive
Toronto, Ontario
A bright and spacious one bedroom unit with an underground parking spot in Dorset park. This well maintained building with ample visitors parking, gym and an outdoor pool is near public transit, Minutes To Lawrence E Subway Station, Grocery Store, Bike Trails and all day to day amenities, shops, restaurants and more. No smoking in the building and above all, Heat, hydro, water are included in the rent. (id:61215)
581 Edenbrook Hill Drive
Brampton, Ontario
Absolute Show Stopper Premium Corner Lot Offering Tons of Sunlight and a Large Backyard with Shed! 4 bed, 3 bath Detached Home with Double Car Garage. Main Floor Provides Many Large Windows and 9' Ceiling, Spacious Great Room, Kitchen with Granite Countertops and Backsplash, Stainless Steel Appliances (Fridge, Stove, Dishwasher) and Pot Lights. The Upper Floor is Led by a Beautiful Oak Staircase Where You'll Find 4 Spacious Bedrooms, Primary Room with ensuite bath and W/I Closet, 2 Full Washrooms and Laundry. Entrance from garage to house, The Basement is Your Canvas! Located in a Prime Neighborhood with Clear View on One Side, Minutes to Highway 410, Schools, Parks, Public Transit and all Leading Amenities. Priced to Sell, Don't Miss This Opportunity! (id:61215)
29 - 1730 Mcpherson Court
Pickering, Ontario
Well-maintained 1,200 SF industrial condo featuring 70% Warehouse space & 30% finished office space, plus a 400 SF mezzanine providing extra workspace or storage potential. Functional layout includes a clean warehouse area with drive-in shipping, ideal for a variety of light industrial or service-based uses. Located in a professionally managed complex just minutes from Hwy 401 and Brock Road, this property offers exceptional accessibility and strong appeal to tenants. Low monthly condo fees ($397.51) and a versatile design make it a smart, low-maintenance addition to any investment portfolio. A great opportunity for investors seeking stable returns in a high-demand Pickering industrial market. Buyer to verify zoning and permitted uses. (id:61215)
55 Gracefield Crescent
Kitchener, Ontario
Welcome to this beautifully updated 3-bed 2-bath home tucked away on a quiet, family-friendly cresent- perfectly located right across from a school, making mornings with the kids a breeze! Step inside to discover a bright, modern kitchen featuring under-cabinet lighting, easy-close drawers, and garden doors that open to the new side deck with wheelchair ramp (2025) - offering convenient outdoor access and easy mobility. The back deck is two-tiered, fully fenced for privacy, and perfect for relaxing or entertaining with friends and family.The covered front porch with its new white railing (2023) is the ideal spot to enjoy your morning coffee and watch the kids walk to school. Inside, the spacious living and dining areas create a warm and welcoming flow, while the finished lower level offers a rec room with a gas fireplace, wet bar, and bar fridge - great for cozy nights or gatherings with friends.Need extra storage? You'll love the 21' x 21' crawl-space storage room complete with built-in shelving for all your seasonal items and extras.This home has been thoughtfully maintained and updated, including:New roof (2023) Water Softener (2021) Water Heater, Exterior Paint (2024) With parking for up to 4 vehicles this home offers outstanding value in a peaceful, convenient location. Close to schools, shopping, restaurants (id:61215)
611 - 1461 Lawrence Avenue W
Toronto, Ontario
Modern 1-bedroom condo in a highly sought-after community! Bright, functional layout with floor-to-ceiling windows and open-concept living. Sleek kitchen with full-size appliances and stone counters. Spacious bedroom with large closet & sliding doors for privacy. Enjoy a private balcony with open views. Exceptional amenities including gym, party room & concierge. Steps to transit, shops, cafes, parks & everything you need. The perfect space for first-time buyers, investors, or anyone seeking a vibrant urbanlifestyle! (id:61215)
1398 Old Second Road North Road
Springwater, Ontario
Welcome to your private country retreat nestled on 78 sprawling acres in the heart of Springwater, this extraordinary property offers the perfect\r\n blend of peaceful living, recreational opportunities, and income potential. Featuring two beautifully maintained homes, this estate is ideal for\r\n multigenerational living or rental income. The main house exudes a cozy modern rustic charm, complete with a large main bathroom and a\r\n relaxing sauna, providing the perfect escape after a day outdoors. Each residence is thoughtfully designed, offering modern comfort with scenic\r\n views of the surrounding countryside. Step outside to enjoy your above-ground swimming pool, perfect for summer relaxation, or explore the\r\n network of private trails winding through the lush forested acreage ideal for hiking, ATVing, or horseback riding. For the equestrian enthusiast,\r\n this property boasts multiple horse paddocks and an impressive 5/8-mile sand race track. The race track isn't just for horses it’s a multi-purpose\r\n space ideal for snowmobiling, dirt biking, or other recreational activities throughout the seasons. Whether you're training, racing, or simply\r\n having fun, the track adds excitement and versatility to this incredible property. A three-bay workshop with vehicle lifts is perfect for the car\r\n collector or hobbyist, offering ample space for storage and projects. An additional separate garden suite offers flexibility as a guest house, home\r\n office, or potential rental. Located just off a major highway, you'll enjoy easy access to Barrie, local ski resorts, golf courses, and all-season\r\n recreation. Located an hour from Toronto Pearson Airport and Muskoka Cottage Country, this property accommodates all lifestyles. Whether\r\n you're looking for a private family compound, a hobby farm, or a unique business opportunity, this one-of-a-kind estate delivers. Don't miss your\r\n chance to own this incredible Springwater sanctuary where luxury meets lifest (id:61215)
18 Forest Dale Drive
Barrie, Ontario
Welcome to this stunning bungalow, a perfect blend of comfort, style, and opportunity! From the moment you step inside, you'll be greeted by an inviting open-concept design with fresh paint and new flooring, creating a warm and modern atmosphere. The seamless flow between the kitchen, dining area, and living room makes this home ideal for hosting family gatherings or enjoying quiet evenings. Spacious bedrooms on the main level are filled with natural light and generous closet space, while the beautifully finished bathroom offers a relaxing retreat complete with a soaking tub.The fully finished basement is a true highlight, featuring rare 9-foot ceilings, a full bathroom, two additional bedrooms, and a second kitchen. Whether you envision it as an in-law suite, private guest quarters, or a rental unit for extra income, this space adds incredible versatility to the property.Step outside and you'll discover a neighborhood surrounded by walking trails and family-friendly parks, perfect for outdoor adventures. Located in one of the most sought-after communities, this home is just minutes from shopping, dining, and all the conveniences your family needs. Offering both beauty and potential, this bungalow is not just a home-it's a lifestyle and an investment all in one. Don't miss the chance to make it yours! (id:61215)
Lower - 494 Northcliffe Boulevard
Toronto, Ontario
Welcome to this beautifully maintained 2-bedroom basement apartment with a separate entrance, high ceilings, and private walk-out from the primary bedroom that fills the space with natural light. Features an open-concept living and dining area, full kitchen with appliances, and convenient in-suite laundry. Ideal for professionals, couples, or small families looking for a quiet neighbourhood to call home. Located on a family-friendly street, this house is close to parks, schools, and TTC - including the upcoming Eglinton RT. Street parking is available through the City of Toronto. (id:61215)

