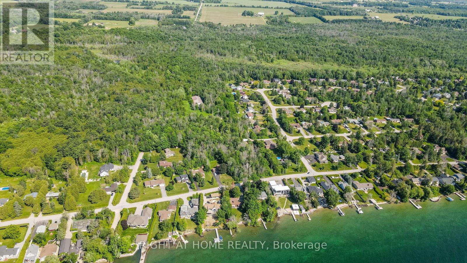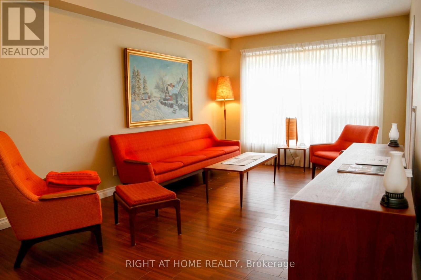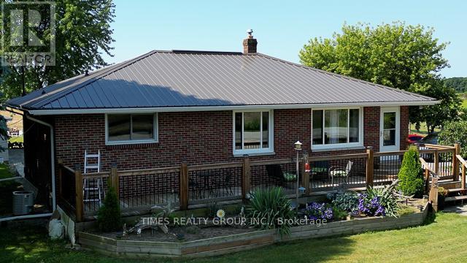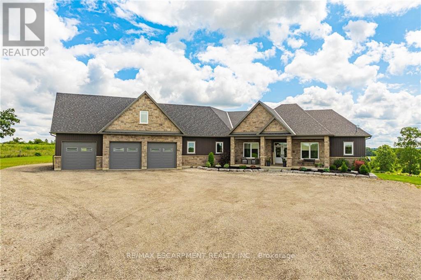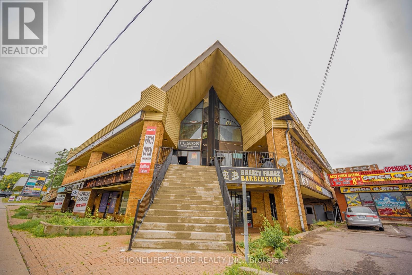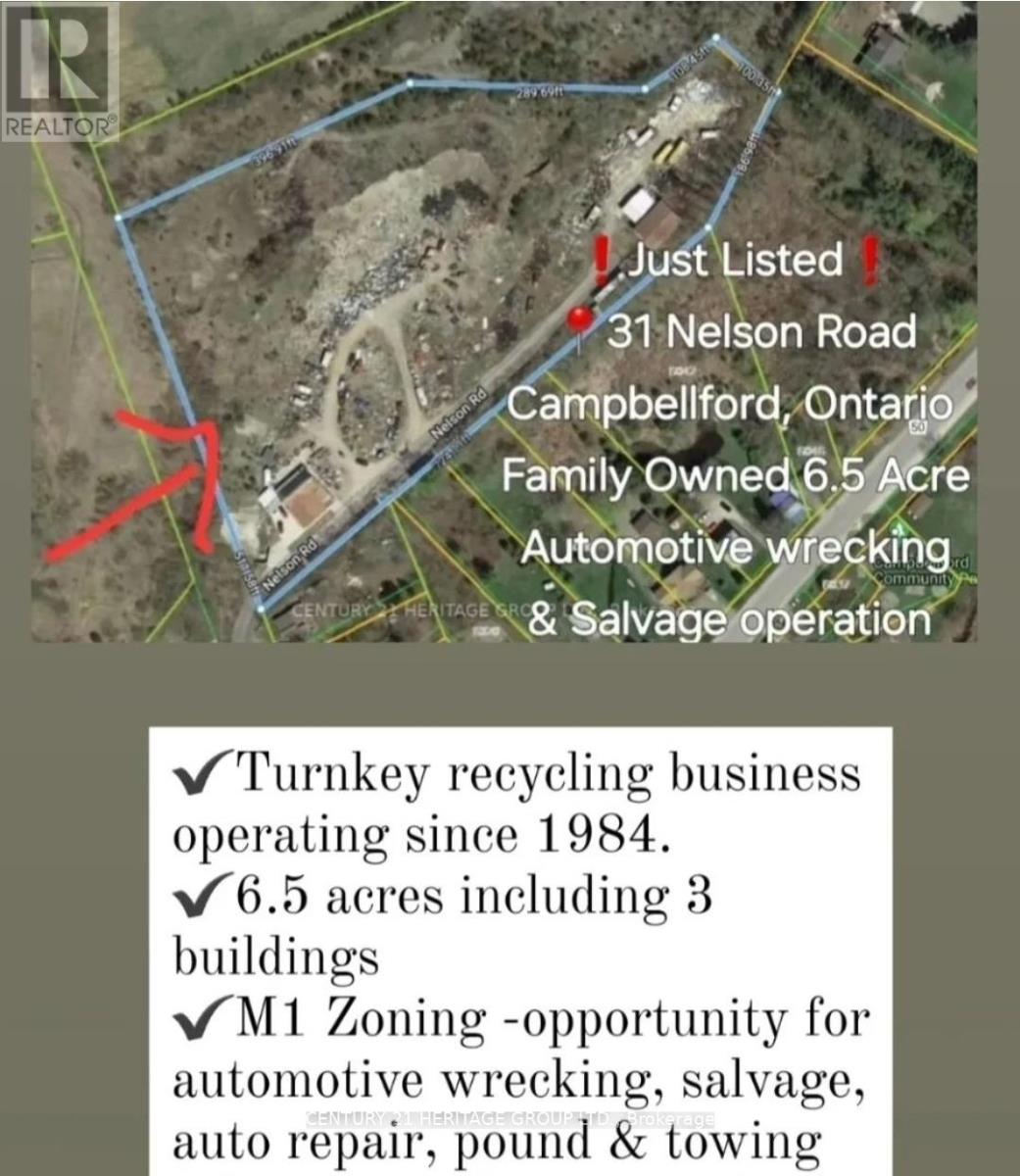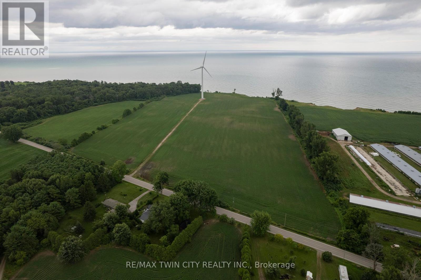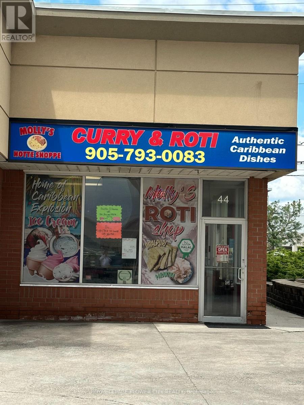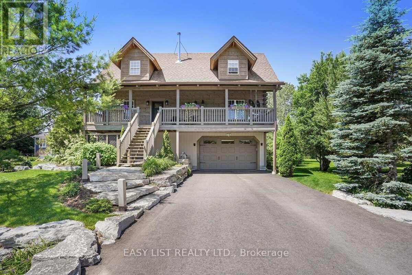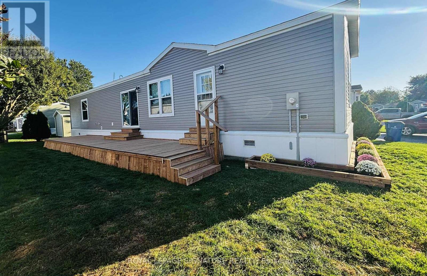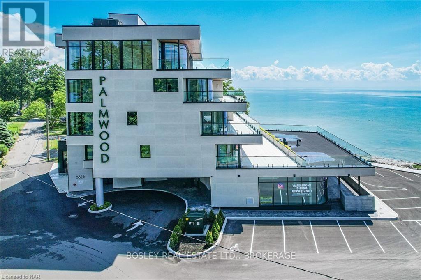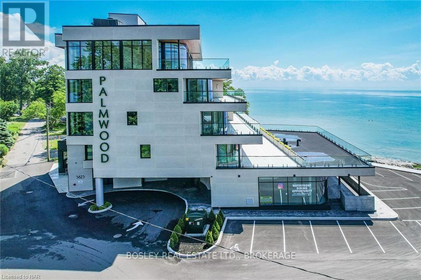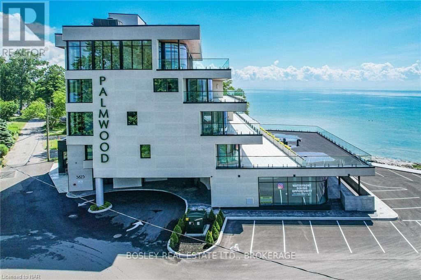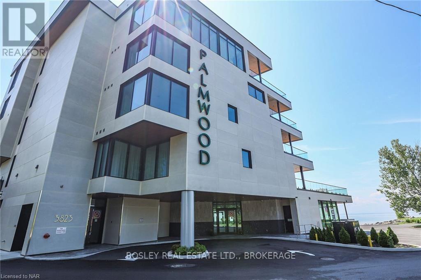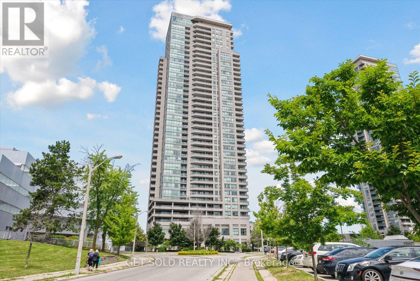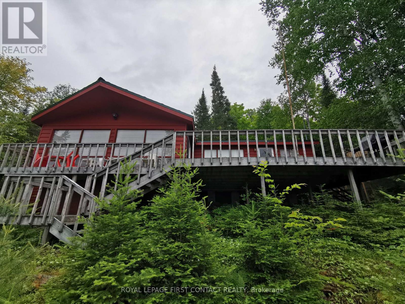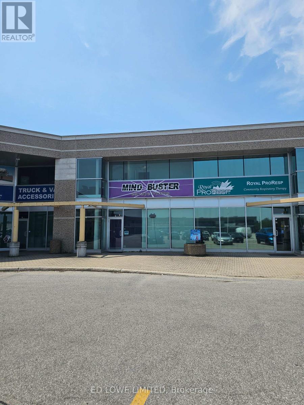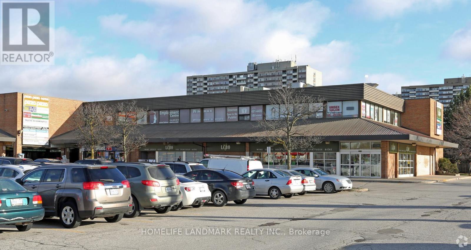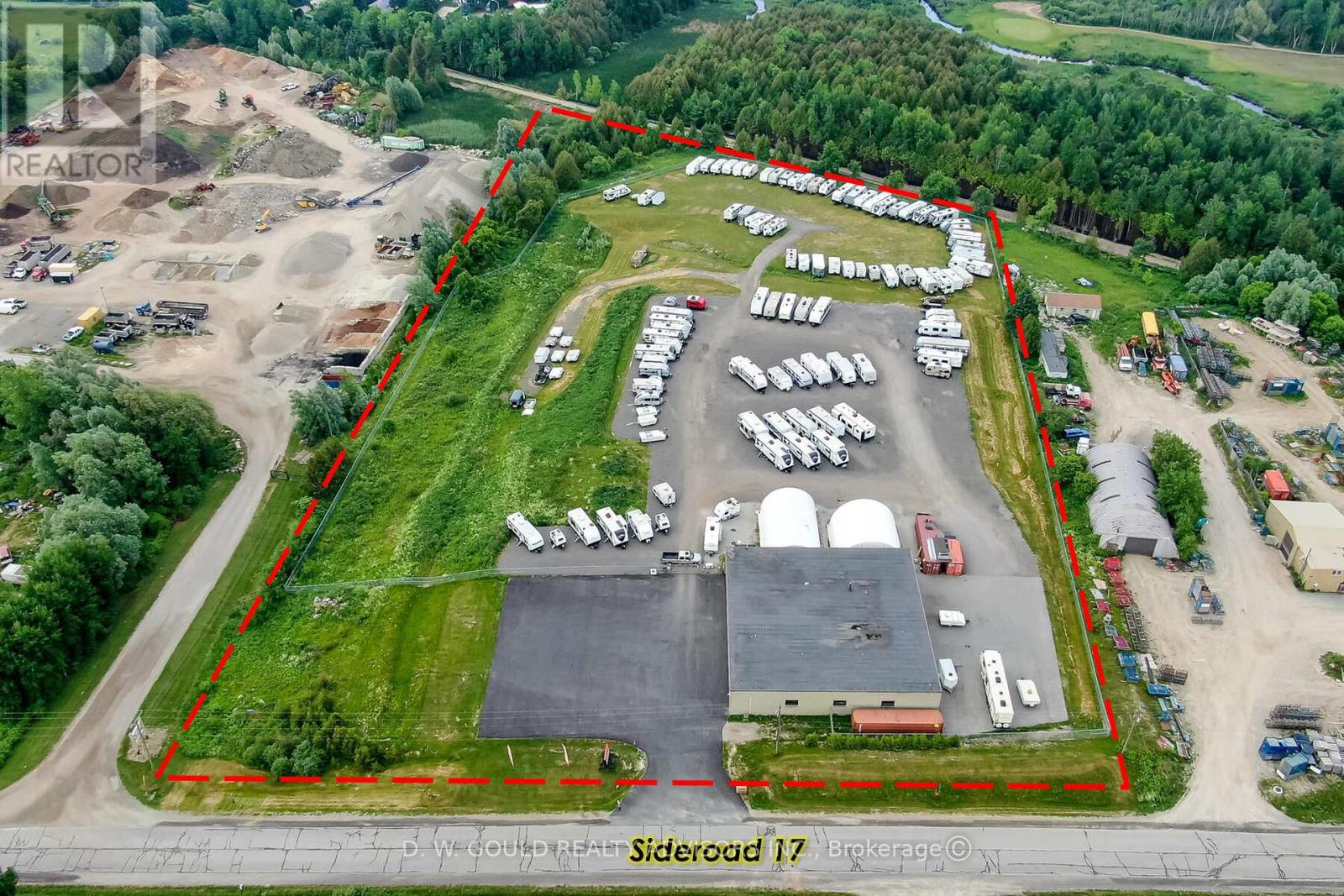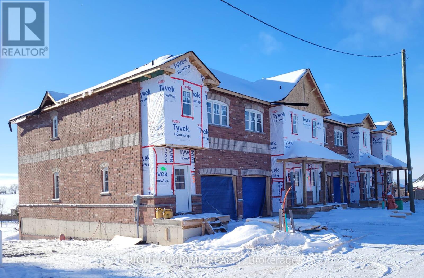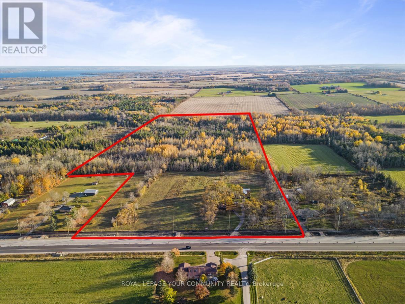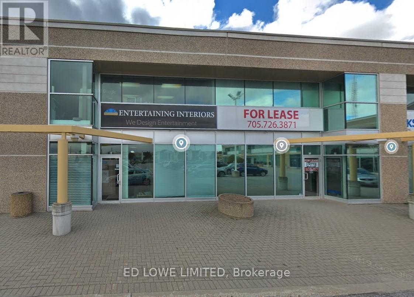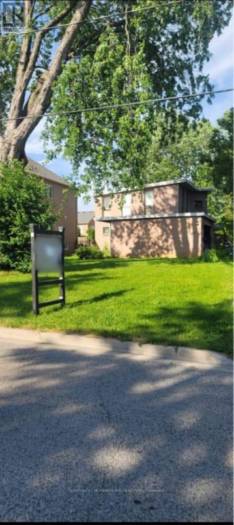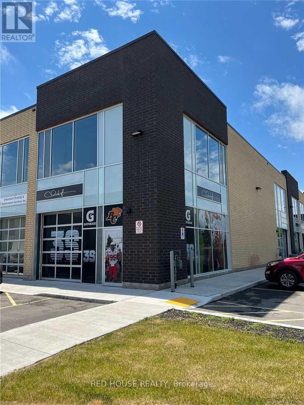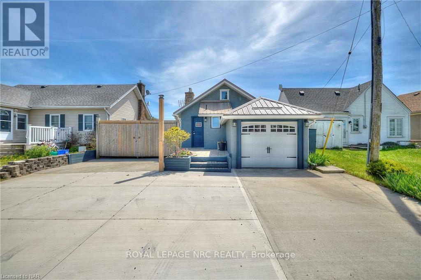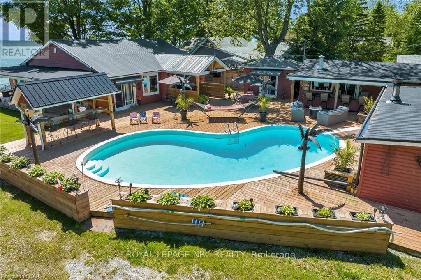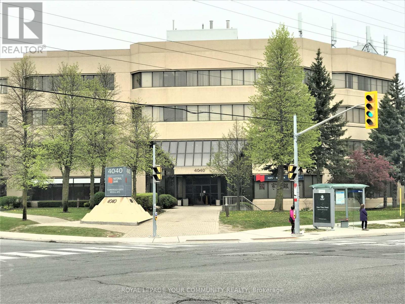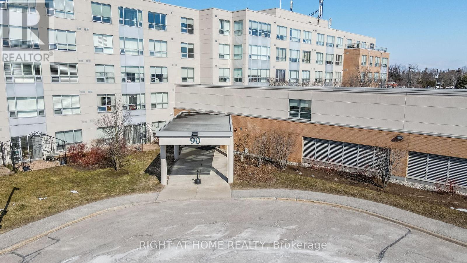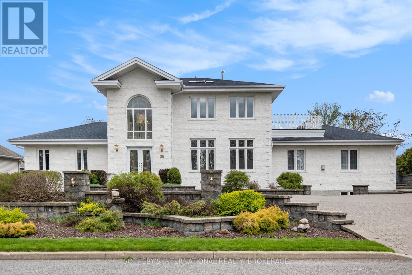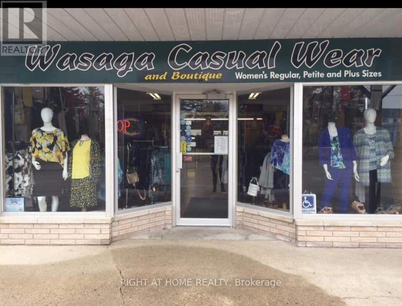Team Finora | Dan Kate and Jodie Finora | Niagara's Top Realtors | ReMax Niagara Realty Ltd.
Listings
25 Hashmi Place
Brampton, Ontario
Indulge in the epitome of modern luxury with this stunning 3-storey semi-detached home Located in The Heart of Brampton. This architectural masterpiece boasts an exceptional layout, Boasts Over 2300 sq. ft. With 4 Spacious Bedrooms & 4 Washrooms, combining elegance and functionality seamlessly. Immerse yourself in spacious living areas, bathed in natural light. The Property Features An Open-Concept Design, With Plenty of Natural Light, 9 Ft. Ceilings On 2nd & 3rd Floor, and Modern Finishes. The 2nd Floor Features a Large Living Room and Dining Area, Perfect For Entertaining Guest. The Kitchen Is Fully Equipped With Stainless Steel Appliances, Granite Countertops, and Plenty of Storage Space. Discover a harmonious blend of indoor and outdoor living, perfect for entertaining or relaxing. Don't Miss Out On This Incredible Home!! (id:61215)
Ptl 26 & Ptl 27, Con 7, Oro
Oro-Medonte, Ontario
All in one, own your own business, an equestrian center and be able to build your principal residence on the property as well. Now offering this 64 +/- acre parcel, steps to Lake Simcoe and located next to Harbourwood Estates in central Oro-Medonte. Already improved with a 9,100 +/- sq. ft. indoor riding arena, perfect for a year-round operation. Complete with stalls, viewing area / tack room, feed storage and the large riding arena, just turn on the lights and ride. In addition, there is a separate barn for additional storage, existing trails, past paddocks / pastures. Another feature includes a separate and secluded site, away from the arena center, the perfect spot for your new residential build. Best of all it's all here; your own business, acreage, future home, next to Lake Simcoe.... it's all rolled into one. One seller is a registered real estate broker. Additional potential with boundary extensions of 10 Harbourwood Estate lots backing onto property. Talk to LA **EXTRAS** N/A (id:61215)
507 - 90 Dean Avenue
Barrie, Ontario
The Terraces of Heritage Square is a Adult over 60+ building. These buildings have lots to offer, Party rooms, library, computer room and a second level roof top gardens. Ground floor lockers and parking. |These buildings were built with wider hallways with hand rails and all wheel chair accessible to assist in those later years of life. It is independent living with all the amenities you will need. Walking distance to the library, restaurants and shopping. Barrie transit stops right out front of the building for easy transportation. This Allandale Suite is 1 Bedroom with ensuite bath with a one piece shower with seat and safety bars. There's also a convenient 2 piece powder room across from the Den. The kitchen overlooks the Living Rooms with convenient look through. In suite Laundry with added storage. Open House tour every Tuesday at 2pm Please meet in lobby of 94 Dean Ave (id:61215)
Lt 222 Friesian Court
Oro-Medonte, Ontario
LAST FEW LOTS AVAILABLE IN FINAL PHASE OF BRAESTONE ESTATES IN ORO-MEDONTE. Visit us today! This home can be built and ready for possession Summer 2025. Multiple Award Winning Builder, Georgian Communities, has just 10 lots remaining in this unique and beautiful community. Enjoy 566 stunning acres with 275-acre nature preserve and kms of trails meandering through. Minimum 1/2 acre country estate lots. List price reflects standard finishes and lot premium ($75,000). Featured here is the Carolina model, 2,346 sq ft bungalow with 2 car garage. A sampling of Standard Finishes includes: Gas-burning copper coach lanterns, James Hardie Siding, Fiberglass shingles, Stone accent (model specific), Front porch w/composite decking, Dramatic open concept floorplans, 9' smooth ceilings on main, 35" Napoleon Gas fireplace in great room, 5" Engineered wood plank flooring in main hall/great room/dining room/office and kitchen, Stone countertops in kitchen, Tile enclosed showers with frameless glass, H/E gas furnace/HRV/Humidifier. Full list of Standards available. Many optional items available, example: 3rd Garage Bay, Finished basement, Coach house, Covered rear porch/decks, etc. Builder will allow floorplan modifications. Residents enjoy kms of walking trails and access to amenities on the Braestone Farm including, Pond Skating, Baseball, Seasonal fruits and vegetables, Maple sugar tapping, Small farm animals and many Community & Farm organized events. Located between Barrie and Orillia and approx. one hour from Toronto. Oro-Medonte is an outdoor enthusiast's playground. Skiing, Hiking, Biking, Golf & Dining at the Braestone Club, Horseshoe Resort and the new Vetta Spa are minutes away. (id:61215)
Lt 225 Friesian Court
Oro-Medonte, Ontario
LAST FEW LOTS AVAILABLE IN FINAL PHASE OF BRAESTONE ESTATES IN ORO-MEDONTE. Visit us today! This home can be built and ready for possession Summer 2025. Multiple Award Winning Builder, Georgian Communities, has just 10 lots remaining in this unique and beautiful community. Enjoy 566 stunning acres with 275-acre nature preserve and kms of trails meandering through. Minimum 1/2 acre country estate lots. List price reflects standard finishes and lot premium ($70,000). Featured here is the Oldenburg B 4 bedroom model, 3,263 sq ft 2 storey with 2 car garage. A sampling of Standard Finishes includes: Gas-burning copper coach lanterns, James Hardie Siding, Fiberglass shingles, Stone accent (model specific), Front porch w/composite decking, Dramatic open concept floorplans, 9' smooth ceilings on main, 35" Napoleon Gas fireplace in great room, 5" Engineered wood plank flooring in main hall/great room/dining room/office and kitchen, Stone countertops in kitchen, Tile enclosed showers with frameless glass, H/E gas furnace/HRV/Humidifier. Full list of Standards available. Many optional items available, example: 3rd Garage Bay, Finished basement, Coach house, Covered rear porch/decks, etc. Builder will allow floorplan modifications. Residents enjoy kms of walking trails and access to amenities on the Braestone Farm including, Pond Skating, Baseball, Seasonal fruits and vegetables, Maple sugar tapping, Small farm animals and many Community & Farm organized events. Located between Barrie and Orillia and approx. one hour from Toronto. Oro-Medonte is an outdoor enthusiast's playground. Skiing, Hiking, Biking, Golf & Dining at the Braestone Club, Horseshoe Resort and the new Vetta Spa are minutes away. (id:61215)
519 Buffalo Road
Fort Erie, Ontario
Many apparent possibilities fort this desirable property in Crescent Park. Large house in need of repair with extra severable lot. Possibility of 3 separate lots with house demolition & minor variance approval. Lot is irregular 162.94 ( f)x 133.02 (d)x 230.09 (d) equaling 38,632 SqFt. Large 28x28 mechanics garage with wood stove. Lovely private backyard with mature trees with woods behind. Above ground pool. Close to main shopping area. Walk to beach, Friendship Trail & Ferndale Park. 8 min to Peace Bridge. Main house roof / 21. Garage and F.R. roof 2022. House to be sold in as is condition (id:61215)
295 Road 2 W
Kingsville, Ontario
Seize a unique investment opportunity with this exceptional brick ranch bungalow set on 25 acres in Kingsville. As one of the original ranches on the 2nd Concession, this property combines timeless charm with modern features and offers immense potential due to the ongoing development in the surrounding area. For More Information About This Listing, More Photos & Appointments, Please Click "View Listing On Realtor Website" Button In The Realtor.Ca Browser Version Or 'Multimedia' Button or brochure On Mobile Device App. (id:61215)
4 Middleport Road
Brant, Ontario
Welcome to your dream estate! This custom-built bungalow offers 5,500 sq ft of luxurious living space on 43 acres. It boasts three living spaces, ideal for intergenerational living. The main floor features an open layout with a high-end kitchen flowing into the great room. A double-sided fireplace warms the living room and balcony overlooking the heated saltwater pool. Four bedrooms include a primary suite with a 5-piece ensuite, plus three more bedrooms on the main level. The loft offers a private escape with a kitchenette, bedroom, bath, and separate entrance. The basement, also with a separate entrance, has two bedrooms, a bath, kitchenette, and large living area. Property highlights include a 50' x 84' barn, ideal for a hobby farm, and a 5,659 sq ft shop with offices and workshop. This home offers rare amenities! (id:61215)
202/203 - 880 Ellesmere Road
Toronto, Ontario
Thriving, Well Established & Successful Caribbean Restaurant In The Heart Of Scarborough. Turnkey Operation, Up To 220 Seats + 48 Seat Fully Licensed Patio. With 2 Entrance, 4664 Sq.Ft Approx. LIQUOR LICENSE TRANSFERABLE. Very High Traffic Location Close To 401 & Many Retail, Wholesale Businesses & Densely Populated Residential Areas Creating A High Volume Of Mixed Community Customer Base. Don't Miss This Golden Opportunity. Could Be Easily Converted To Asian, Middle Eastern Or Western Restaurant. Steady Traffic Throughout The Day Area. OWNER RETIRING After 7 Years Of Successful Business. Total Renovations & Upgrades Done By The Current Owner, Spent $$$$. Well Equipped Kitchen. New HVAC System Installed 5 Years Ago. Ample Customer Parking. Lease Until 2025 With Option To Renew.Please check VIRTUAL TOUR". (id:61215)
89 - 7181 Yonge Street
Markham, Ontario
Situated at the prime intersection of Yonge Street and Steeles Avenue within the prestigious World on Yonge complex, this property offers a versatile retail and/or space within a vibrant multi-use environment. Boasting four residential towers, along with retail, restaurant, food court, office, and hotel components, this corner unit on the second floor presents an exceptional opportunity for retail or service-related businesses. Conveniently located near TTC, Viva, Highway 407, and the forthcoming subway extension. **EXTRAS** Thanks for showing, 24 hours notice for showings (id:61215)
31 Nelson Road
Trent Hills, Ontario
Family owned and operate 6.5 Acre home with potential for development or continue the recycling and salvage operation. This turnkey recycling business has been servicing Northumberland region since 1984. Property has 6.5 Acres with 3 buildings totaling approx 7,000 of covered sq ft, M1 Zoning (recycling uses) great opportunity for new home or automotive wrecking, salvage, auto repair, pound and towing users. Resdential home on property can be used as rental income or converted into office space. 100 ton weight scale, 5,000 lb indoor scale, Hitachi 220 excavator, 8000 lb forklift, 6000 lb forklift, 160 ton capacity scrap presser, 170 New Holland skid steer, Ford f-350 tow truck many more items included in retirement sale. **EXTRAS** Vendor will train and show trade secrets upon completion for 2 weeks. Sale of land 6.5 Acres with Multiple Structies. only recycling yard within 40-50 KM . Seller lives on property in the home. Do not approach property without appointment. (id:61215)
1126 Lakeshore Road
Norfolk, Ontario
Super Rare Opportunity! Stunning 50.5-acre farm property overlooking Lake Erie with 1,100 of lake frontage. There are approx. 37 workable sandy-loam acres, currently in a cash crop rotation by the owner and never grown ginseng. There is a wind turbine on the property which netted $8,662.60 in total for 2023 in rental income & profit sharing. Build your dream home here with the A-HL zoning. Imagine the possibilities this wonderful property presents. Do not delay, book your private viewing today before this once-in-a-lifetime opportunity passes you by! (id:61215)
44 - 490 Chrysler Drive
Brampton, Ontario
Mollys Roti place is up for sale: upgraded kitchen with a take out and dine in restaurant next to the Chrysler plant: possibility to be converted in to an Indian restaurant or Hakka Chinese restaurant. Flexible lease options. List of equipment and chattels to be provided by owner: This is an asset sale of Molly's Roti Place. **EXTRAS** List of Chattels is to be provided. (id:61215)
44 Trent River Road S
Kawartha Lakes, Ontario
For more information please click the Brochure button below. Welcome to this unique and beautifully appointed timber frame home, nestled in a serene cul-de-sac with water access. Spend your evenings enjoying the view of Canal Lake from your front porch swing, or relax in the backyard overlooking the Executive golf course. The newly landscaped yard, complete with a firepit, offers spectacular sunset views. The open concept main floor features a high vaulted ceiling and a charming airtight stove. This space includes a living room, dining area, and a kitchen equipped with high-end stainless steel appliances, quartz countertops, a large island, marble backsplash, and wide solid wood flooring throughout. Two spacious bedrooms and a full bathroom on the main floor provide comfort for family or guests. Upstairs, a cozy open sitting room overlooks the main floor and leads to the primary bedroom, which boasts a large closet and window seats perfect for curling up with a book. The bright ensuite bathroom includes a heritage clawfoot tub. **EXTRAS** The lower level offers additional living space with a laundry area, full bathroom, kitchenette, and garage access. The upgraded landscaping features perennial gardens, a lush lawn, and armour stone garden borders and stairs. (id:61215)
4758 Paddock Trail Drive
Niagara Falls, Ontario
VACANT LOT 68x62.08 BUILD YOUR DREAM HOME ! (id:61215)
142 Regency Drive
Chatham-Kent, Ontario
This brand new Modular Home is ready to be called your new home. Offering 2 bedrooms and twoBathrooms. Split design with bedrooms at each end. This home is a CSA A277 standard home. The Livingroom, kitchen and dining room are open concept. Vinyl flooring starts in the kitchen, Living room,dining room, bathroom and hallway. All new fridge, stove, dishwasher, furnace and water heaterincluded. Lot fees include garbage pick up, snow removal on main roads and taxes will be $699.00/MO.All Buyers must be approved by St Clair Estates for resident approval. **EXTRAS** Awaiting Hydro, Gas and water hook-up (id:61215)
201 - 3823 Terrace Lane
Fort Erie, Ontario
Located in historic Crystal Beach on the shores of Lake Erie - Canada?s ?South Shore?, the suites at THE PALMWOOD offer an incomparable lakeside living adventure only available to six fortunate participants; this is an exceptional once-in-a lifetime opportunity. Designed by ACK Michael Allan with interiors by B.B. Burgess & Associates, they are the perfect blend of sophistication, quality, and understated elegance. Each offers a great-for-entertaining open plan with walkouts to an impressively large private lakeside terrace. Expect a well-appointed galley-styed gourmet kitchen with an abundance of cupboard and counter space, pot-filler and filtered water faucets, under-valance lighting, impressive quartz counters with water-fall edge finish, plus 6 Miele Appliances ? you won?t be disappointed! You will appreciate the practical step-saving amenities including utility / storage room, in-suite laundry with Gorente Stacking Washer and Dryer and the individually controlled forced air electric heating and cooling with energy saving programable ECOBEE Smart Thermostat and the cozy two-sided fireplace, two bedrooms and opulent spa baths of course. You will have the exclusive use of two assigned parking spaces - one underground and one outdoor. Secure intercom entry with only-to-your-floor elevator service. Come and experience the perfect blend of tranquility and sophistication at THE PALMWOOD. SUITE 201 fully furnished and accessorized including window treatments offering 1846 SQ FT and 1026 SQ FT Terrace; Barrier-free accessibility to the second bedroom and main bath. Notice the architectural detain in the coffered ceilings and the indirect lighting, The Palmwood is a smoke-free Building (id:61215)
406 - 3823 Terrace Lane
Fort Erie, Ontario
Located in historic Crystal Beach on the shores of Lake Erie - Canada?s ?South Shore?, the suites at THE PALMWOOD offer an incomparable lakeside living adventure only available to six fortunate participants; this is an exceptional once-in-a lifetime opportunity. Designed by ACK Michael Allan with interiors by B.B. Burgess & Associates they are the perfect blend of sophistication, quality, and understated elegance. Each offers a great-for-entertaining open plan with walkouts to an impressively large private lakeside terrace. Expect a well-appointed galley-styed gourmet kitchen with an abundance of cupboard and counter space, pot-filler and filtered water faucets, under-valance lighting, impressive quartz counters with water-fall edge finish, plus 6 Miele Appliances ? you won?t be disappointed! You will appreciate the practical step-saving amenities including utility / storage room, in-suite laundry with Gorenje Stacking Washer and Dryer and the individually controlled forced air electric heating and cooling with energy saving programable ECOBEE Smart Thermostat and the cozy two-sided fireplace, two bedrooms and opulent spa baths of course. You will have the exclusive use of two assigned parking spaces - one underground and one outdoor. Secure intercom entry with only-to-your-floor elevator service. Come and experience the perfect blend of tranquility and sophistication at THE PALMWOOD. SUITE 406 offers 1782 SQ FT and 464 SQ FT Terrace; Barrier-free accessibility to the second bedroom and main bath. Notice the architectural detail in the coffered ceilings and the indirect lighting, The Palmwood is a no smoking building. (id:61215)
405 - 3823 Terrace Lane
Fort Erie, Ontario
Located in historic Crystal Beach on the shores of Lake Erie - Canada?s ?South Shore?, the suites at THE PALMWOOD offer an incomparable lakeside living adventure only available to six fortunate participants; this is an exceptional once-in-a lifetime opportunity. Designed by ACK Michael Allan with interiors by B.B. Burgess & Associates, they are the perfect blend of sophistication, quality, and understated elegance. Each offers a great-for-entertaining open plan with walkouts to an impressively large private lakeside terrace. Expect a well-appointed galley-styed gourmet kitchen with an abundance of cupboard and counter space, pot-filler and filtered water faucets, lighting, impressive quartz counters with water-fall edge finish, plus 6 Miele Appliances ? you won?t be disappointed! You will appreciate the practical step-saving amenities including utility / storage room, in-suite laundry with Gorenje Stacking Washer and Dryer and the individually controlled forced air electric heating and cooling with energy saving programable ECOBEE Smart Thermostat and the cozy two-sided fireplace, two bedrooms and opulent spa baths of course. You will have the exclusive use of two assigned parking spaces - one underground and one outdoor. Secure intercom entry with only-to-your-floor elevator service. Come and experience the perfect blend of tranquility and sophistication at THE PALMWOOD. SUITE 405 offers 1520 SQ FT and 573 SQ FT Terrace. The Palmwood is a smoke-free building (id:61215)
304 - 3823 Terrace Lane
Fort Erie, Ontario
Located in historic Crystal Beach on the shores of Lake Erie - Canada?s ?South Shore?, the suites at THE PALMWOOD offer an incomparable lakeside living adventure only available to six fortunate participants; this is an exceptional once-in-a lifetime opportunity. Designed by ACK Michael Allan with interiors by B.B. Burgess & Associates, they are the perfect blend of sophistication, quality, and understated elegance. Each offers a great-for-entertaining open plan with walkouts to an impressively large private lakeside terrace. Expect a well-appointed galley-styed gourmet kitchen with an abundance of cupboard and counter space, pot-filler and filtered water faucets, under-valance lighting, impressive quartz counters with water-fall edge finish, plus 6 Miele Appliances ? you won?t be disappointed! You will appreciate the practical step-saving amenities including utility / storage room, in-suite laundry with Gorenje Stacking Washer and Dryer and the individually controlled forced air electric heating and cooling with energy saving programable ECOBEE Smart Thermostat and the cozy two-sided fireplace, two bedrooms and opulent spa baths of course. You will have the exclusive use of two assigned parking spaces - one underground and one outdoor. Secure intercom entry with only-to-your-floor elevator service. Come and experience the perfect blend of tranquility and sophistication at THE PALMWOOD. SUITE 304 offers 1980 SQ FT and 462 SQ FT Terrace; Barrier-free accessibility to the second bedroom and main bath. (id:61215)
303 - 3823 Terrace Lane
Fort Erie, Ontario
Located in historic Crystal Beach on the shores of Lake Erie - Canada?s ?South Shore?, the suites at THE PALMWOOD offer an incomparable lakeside living adventure only available to six fortunate participants; this is an exceptional once-in-a lifetime opportunity. Designed by ACK Michael Allan with interiors by B.B. Burgess & Associates, they are the perfect blend of sophistication, quality, and understated elegance. Each offers a great-for-entertaining open plan with walkouts to an impressively large private lakeside terrace. Expect a well-appointed galley-styed gourmet kitchen with an abundance of cupboard and counter space, pot-filler and filtered water faucets, under-valance lighting, impressive quartz counters with water-fall edge finish, plus 6 Miele Appliances ? you won?t be disappointed! You will appreciate the practical step-saving amenities including utility / storage room, in-suite laundry with Gorenje Stacking Washer and Dryer and the individually controlled forced air electric heating and cooling with energy saving programable ECOBEE Smart Thermostat and the cozy two-sided fireplace, two bedrooms and opulent spa baths of course. You will have the exclusive use of two assigned parking spaces - one underground and one outdoor. Secure intercom entry with only-to-your-floor elevator service. Come and experience the perfect blend of tranquility and sophistication at THE PALMWOOD. SUITE 303 offers 1750 SQ FT and 568 SQ FT Terrace. The Palmwood is a smoke-free building. (id:61215)
202 - 3823 Terrace Lane
Fort Erie, Ontario
Located in historic Crystal Beach on the shores of Lake Erie - Canada?s ?South Shore?, the suites at THE PALMWOOD offer an incomparable lakeside living adventure only available to six fortunate participants; this is an exceptional once-in-a lifetime opportunity. Designed by ACK Michael Allan with interiors by B.B. Burgess & Associates, they are the perfect blend of sophistication, quality, and understated elegance. Each offers a great-for-entertaining open plan with walkouts to an impressively large private lakeside terrace. Expect a well-appointed galley-styed gourmet kitchen with an abundance of cupboard and counter space, pot-filler and filtered water faucets, under-valance lighting, impressive quartz counters with water-fall edge finish, plus 6 Miele Appliances ? you won?t be djsappointed! You will appreciate the practical step-saving amenities including utility / storage room, in-suite laundry with Gorenje Stacking Washer and Dryer and the individually controlled forced air electric heating and cooling with energy saving programable ECOBEE Smart Thermostat and the cozy two-sided fireplace, two bedrooms and opulent spa baths of course. You will have the exclusive use of two assigned parking spaces - one underground and one outdoor. Secure intercom entry with only-to-your-floor elevator service. Come and experience the perfect blend of tranquility and sophistication at THE PALMWOOD. SUITE 202 fully furnished and accessorized including window treatments offering 2100 SQ FT and 793 SQ FT Terrace;. Notice the architectural detain in the coffered ceilings and the indirect lighting, The Palmwood is a smoke-free building. (id:61215)
2903 - 50 Brian Harrison Way
Toronto, Ontario
Welcome to this beautiful 1 bedroom + Solarium, and 1 bathroom condo located in the heart of Scarborough. Step inside to discover this freshly painted open-concept living and dining area that create an inviting and airy atmosphere. The kitchen features sleek cabinetry, quality appliances, and ample counter space, ideal for both casual meals and entertaining guests.This charming unit on the 29th floor boasts a bright and spacious solarium with access to the open balcony, perfect for a home office or relaxation space, offering stunning east-facing views that fill the space with natural light every morning. The generously-sized bedroom includes a large closet, a walk-out to the balcony and a tranquil ambiance, perfect for restful nights. Located right next to the Scarborough Town Centre, this condo offers unparalleled convenience with access to a plethora of shopping, dining, and entertainment options just steps away. Commuting is a breeze with easy access to public transit and major highways. Enjoy the excellent building amenities, including a fitness center, indoor pool, sauna, party room, billiards room, media room, visitor parking and front desk concierge service, ensuring a comfortable and secure living environment. Don't miss this fantastic opportunity to own a beautiful condo in one of Scarborough's most sought-after locations. **EXTRAS** As per Schedule B (id:61215)
700 - 920 Yonge Street
Toronto, Ontario
Tenant Can Lease Smaller Size Unit But Must On 1 Yr Terminat Clause. Professional Office Space With Private Offices. Total 10600 Sqft, Can Be Leased Separately As Well. Easy Access To Bloor And Rosedale Subway Stations. Impressive Building, Lobby, Washrooms And Facilities. 24 Hour Access. On Site Caring Management With Experience. Must Be Viewed To Be Appreciated. Large Windows In Two West Facing Rooms. **EXTRAS** Under Ground Parking Is Available with the property paid parking company (id:61215)
4101 Highway 89
Innisfil, Ontario
25 Acres land parcel adjacent to Cookstown Fronting On Hwy 89 & 15th Line the Two Roads Run Parallel Making It An Ideal Layout For Future Development. The Property Is +/- 100 Meters East Of The Current Cookstown Settlement Boundary As Well As Situated +/- 1000 Meters West Of An Industrial Use Precedent Set In The Area. The Water, Gas, And Electricity Are Already Running Along The 15th Line And Ready To Access For Future Development. **EXTRAS** Perfect Land Banking Opportunity With Crop Related Income While Waiting For This Parcel To Mature To The Development Stage. (id:61215)
Level 7 - 920 Yonge Street
Toronto, Ontario
Entire floor of 10,600 sq. ft. office condo on Yonge Street. The office is located right at the center of Toronto's dynamic atmosphere, with upscale amenities in Yorkville and functionality in Rosedale moments away. Easy Access To Bloor And Rosedale Subway Stations. Impressive Building, Lobby, Washrooms And Facilities. 24 Hour Access. On Site Caring Management With Experience. Large Windows bring city views to the offices. Must Be Viewed To Be Appreciated. (id:61215)
992 Porter Landing Road
Parry Sound Remote Area, Ontario
Incredible Rustic Waterfront Cottage. Classic Rugged Rock And Pine, Elevated/Panoramic Restoule Lake, Open Great Room With Vaulted Ceilings, Fireplace And Huge Windows Offering Beautiful Views From Anywhere In The Living, Dining And Kitchen Area. Truly A 'knock Your Socks Off''Panoramic View That Compels Owners And Guests a Like to Gaze Over The Beautiful Waters, Rugged Granite And Towering Pines That Is The Allure Of This Highly Sought After Part Of The North Ontario **EXTRAS** New metal roof, new septic system, massive deck - 16x22 all principal rooms over look the lake, private drive with lots of parking, new docks (id:61215)
6 - 102 Commerce Park Drive
Barrie, Ontario
2477 s.f. finished industrial space for lease with good exposure to Commerce Park Dr and Bryne Dr. Escalations of $0.50/s.f./yr on base rent. $15.95/s.f./year + TMI @ $5.75/s.f./yr . Tenant pays utilities. Truck Level Door. Close to Highway 400 access, shopping, restaurants, Galaxy Cinemas, Walmart, Sobeys etc. Ample parking. (id:61215)
118 - 2930 Finch Avenue
Toronto, Ontario
2nd Floor unit Prime Location at Finch & Victoria Park. Surface parking available. Flexible unit sizes from 1,000 sq. ft. to 3,800 sq.ft. Close to Hwy 401 & 404, with convenient public transit access. Ample surface parking available. Suitable for a wide variety of uses. (id:61215)
9577 Sideroad 17
Erin, Ontario
+/- 8752 sf Industrial/ Commercial Multi-unit building in Erin, including +/-1,200 sf Office space, on +/- 7.76 acres lot. Additional +/- 1,200 sf mezzanine (3 total) and 2 Poly Coveralls (+/- 1,500 sf & +/- 1,296 sf) with excess land for future building expansion. Zoning allows transportation terminal, outside storage, contractors yard, RV Sales, etc. Located In Erin Industrial Park. Growing community. Business is relocating. **EXTRAS** Please Review Available Marketing Materials Before Booking A Showing. Please Do Not Walk The Property Without An Appointment. (id:61215)
9577 Sideroad 17
Erin, Ontario
+/- 7.76 acres of Industrial/ Commercial Lot in Erin. +/- 8752 sf total Multi-unit building, including +/-1,200 sf Office space. Additional +/- 1,200 sf mezzanine (3 total) and 2 Poly Coveralls (+/- 1,500 sf & +/- 1,296 sf) with excess land for future building expansion. Zoning allows transportation terminal, outside storage, contractors yard, RV Sales, etc. Located In Erin Industrial Park. Growing community. Business is relocating. **EXTRAS** Please Review Available Marketing Materials Before Booking A Showing. Please Do Not Walk The Property Without An Appointment. (id:61215)
17 Ravenscraig Place
Innisfil, Ontario
Welcome to 17 Ravenscraig Place, one of only 11 towns in this brand new quaint vacant land condominium community in Cookstown! This 3 bedroom, 3 bath townhome offers an open concept main level with Juilette balcony off the kitchen, a walk-out basement to the backyard, a large primary boasting a 4pc ensuite and walk-in closet, two additional bedrooms, plus 2nd floor laundry for added convenience! Decor finishes yet to be chosen so you can still choose upgrades and/or finish the basement to truly customize your home. Single car garage & private driveway. Overlooks park below. Luxury vinyl plank floors on main. The Village of Cookstown is Innisfil's little hidden gem, and dubbed "The Coziest Corner in Innisfil" for a reason. Great time to buy in growing Cookstown!! **EXTRAS** 7 min drive to Hwy 400 & Tangers Outlet Mall! 20 mins to Innisfil Beach Park for lots of family fun all year round! Quaint shops, restaurants, schools, places of worship, library, community centre, it's all at your fingertips! Monthly Condo Fees: $89.28 and include snow removal, garbage/recycling pick up, road maintenance. (id:61215)
791 Mount Horeb Road
Kawartha Lakes, Ontario
Pigeon River - This 26 Acres Of Beautiful Riverfront Land With Approx. 1421 Ft Of Water Frontage In City Of Kawartha Lakes. Vacant Residential Land And Located Just Off Hwy 35. Potential To Applyfor Building Permit, Greenhouse, Or Boathouse. Driveway/Trail Has Been Partially Cleared. Buyer To Do Due Diligence Regarding The Future Possibility Of Building And Zoning. No Warranties Or Representations. (id:61215)
1703 Innisfil Beach Road
Innisfil, Ontario
Fabulous Opportunity: Potential For Future Development In Growing Area Of Innisfil/Alcona! Perfectly Located With Road And Services Expansions Currently Underway: Short Walk To Both Town Centre And Waterfront. **EXTRAS** Property Being Sold As Land Value Only, However, Has A Clean And Rented 3 Bedroom Bungalow. (id:61215)
11 - 102 Commerce Park Drive
Barrie, Ontario
2438 s.f. main floor finished industrial and office space with good exposure to Commerce Park Dr and Bryne Dr. 947 s.f. mezzanine available at additional $150/mo + HST increasing by $50/mo annually. Escalations of $0.50/s.f./yr on base rent. $15.95/s.f./year + TMI @ $5.75/s.f./yr . Tenant pays utilities. Truck Level Door. Close to Highway 400 access, shopping, restaurants, Galaxy Cinemas, Walmart, Sobeys etc. Ample parking. Can be combined with Unit 12. (id:61215)
11&12 - 102 Commerce Park Drive
Barrie, Ontario
4688 s.f. Industrial unit for lease in South Barrie. Unit 12 is an end unit. 1368 s.f. mezzanine available at additional $300/mo + HST increasing by $100/mo annually. Good exposure. Close to Highway 400 access, shopping, restaurants, Galaxy Cinemas, Walmart, Sobeys etc. $15.95/s.f./yr + TMI $5.75/s.f./yr + HST. Escalations of $0.50/s.f./yr on base rent. Tenant pays utilities. (id:61215)
1867 Spruce Hill Road
Pickering, Ontario
Presenting a prime development opportunity in the prestigious area of Pickering. This property currently features an outdated structure, offering a blank canvas for your construction or renovation ambitions. (id:61215)
26 - 1158 King Road
Burlington, Ontario
New Build, Lightly Used Beautiful And Bright Entrance Corner Unit With Great Light Exposure. Unit Comes With A Front Glass Drive In Shipping Door, 22 Ft Clear Height. You Are Able To Put 2 Sides Of Signage To Advertise Your Company. Unit Is In Shell Shape So You Can Design And Reno Your Company In Your Own Style. It Is A Part Of 50 Unit Four Building Industrial Condominium Project. Lots Of Parking Available. Do Not Miss This Great Opportunity! (id:61215)
753 Tower Street S
Centre Wellington, Ontario
Fantastic opportunity for someone looking to establish or expand their business presence in a thriving area. With its prime location, ample space, and diverse potential uses permitted by its C2 zoning, it offers flexibility for various business ventures. The combination of drive-by and foot traffic in a rapidly growing community provides excellent visibility and potential for attracting customers. Moreover, having plenty of parking spaces adds to the convenience for both customers and employees. If you're interested or have any questions, reaching out for a personal tour could provide valuable insights into how this space could suit your specific business needs. It is a promising prospect worth exploring further! **EXTRAS** C2 PERMITTED USES: ANTIQUE SHOP, BUSINESS & PROFESSIONAL OFFICE, CRAFT SHOP, CLINIC, CLUB, CONVENIENCE STORE, DAY CARE FACILITY, DWELLING UNITS ACCESSORY, LAUNDROMAT, VETERINARY CLINIC. (id:61215)
111-112 - 30 West Beaver Creek Road
Richmond Hill, Ontario
Centrally Located Office Building Close To All Amenities. Close To Highways 407 & 404. A Great Mix Of Open & Private Offices. Plenty Of Surface Parking. There Is Contiguous Space Of Up To 11,694 Square Feet. The Space Is On The Second Floor And There Is No Elevator Access. (id:61215)
11851 Lakeshore Road
Wainfleet, Ontario
Location location location. Centre of bay, elevated 15 feet off of a cliff, overlooking the shallowest and warmest of the great lakes, Lake Erie, this cottage cannot be compared to. Solid concrete back and front patio means no maintenance required and giant recreation area for guests, the outdoor living is so unique it can only be experienced. Whether you want to feel the cool breeze off the lake in the hot summer or enjoy a night under stars with a bon fire, anything is possible in this fully winterized cottage. Swim in the lake and experience the true cottage life with direct water access. Invite family and friends over for barbecues, beach days, get a tan near the beautiful pergola, or float on water tubes, the possibilities are endless! Large break wall prevents erosion to the property and there are two levels of concrete with a metal railing and stairs for safety. Natural gas fireplace and heat pump provides low-cost heat and natural well water means no water and sewer charges. The interior of the cottage is the perfect size with giant sliding doors for those lazy summer days, bathroom with a glass shower, large dining area, 2 bedrooms, and a beautiful kitchen. Located 2 minutes from long beach, and 10 minutes from grocery stores, gas stations, fast food restaurants, convenience stores, golf, sky diving, schools, and churches. The cottage is move-in ready with all appliances included, new metal roof (2021), new paved driveway (2022) and 240v amp-plug for EV-charging in the garage This picture-perfect view is remarkable, don't miss your chance to see it! (id:61215)
8 Hoover Point Lane
Haldimand, Ontario
Prepare to be amazed. Beautifully renovated Lake Front home w/112 ft of Lake Erie frontage, beach dependant on water level. House boasts over 1600 sqft of o/concept one floor living space, custom kitchen w/corian counters, built-ins, island. Spacious dining area w/wall to wall, floor to ceiling built-in cupbrds, lakefront sunroom w/f/place plus w-out to enormous deck, living rm w/gas stone f/place & sliding doors, extensive lakefront deck/viewing area. House surrounded by decking to be able to enjoy the panoramic views w/minimal grass. Master bed w/walk in closet/dressing rm. 2nd Bed w/built-in bunk beds, large closet & sliding doors to deck. Main flr laundry. Garage turned in to outdoor kitchen/bar/entertaining area, counters, cupboards. Main bunkie w/elecric f/place, ac & 3 pc bath. 2nd Bunkie w/bedroom, living rm and 3 pc bath. 3rd bunkie/shed w/queen sized bed. Blt-in BBQ, 2 more sheds w/hydro for workshop. Old boathouse now used for storage. Inground heated kidney shaped pool concrete restored this year. Extensive newly poured concrete breakwall w/metal steps to the beach. House is winterized, bunkies are all seasonal. New septic system installed 2021. \r\n\r\nA public boat launch is about 1 km away. Enjoy all that the Lake Erie lifestyle has to offer; great fishing, bird watching, boating, watersports, bonfires & beautiful sunrises. A 15-min commute to Dunnville or Cayuga. About 1 to 2hr drive from Hamilton, Niagara or Toronto. Easily rented out for added income. (id:61215)
8 Starr Place
Kingston, Ontario
Unparalleled and distinguished, Whitney Manor is a unique five suite boutique hotel opportunity that combines historic elegance with modern luxury. A self-catered accommodation model, the current configuration offers three 2 bedroom suites and two 1 bedroom suites. Each self-contained luxury suite features a fully equipped kitchen, spacious living and dining areas, private balcony or patio, in-suite laundry and architectural details that reflect the property's history. Built in 1817, this Heritage designated property remains one of the oldest limestone structures in the Kingston area. Designed in the likeness of an English estate with rectangular limestone blocks, cathedral ceilings and hand hewn beams, the architectural integrity and conservation of the property has been maintained through careful stewardship. This unique boutique accommodations business model boasts 75% average occupancy rate year-round, reaching close to 100% occupancy in peak summer months. Strategically located a few minutes drive from downtown Kingston, Gananoque and a ferry ride to the US. With prime positioning within a residential enclave alongside the St. Lawrence River, Whitney Manor offers an extraordinary opportunity to own a piece of Kingston's rich heritage with a turnkey boutique business investment. (id:61215)
309 - 4040 Finch Avenue E
Toronto, Ontario
Medical Space Available! Ideal For Medical Or Dental Office or any Professional office. *Locate Your Practice In High Profile Scarborough North Medical Building* Profess. Managed Bldg Incl. Utilities, Common Area Cleaning, Main./Monitored Sec. Cameras, On Site Staff *This 4-Storey Medical Office Blgd W/Elevator. Minutes From Scarborough Health Network Hospital. No Exclusion Except Financial Institution, Blood Lab, X-Ray, Pharmacy. Currently No Orthodontist In Bldg. **EXTRAS** Electronic Card Access For After Hours. Ample Free Surface Parking. Ttc At Doorstep. Hours Of Operation: Monday - Friday 8 Am - 9 Pm. Saturday 8 Am - 5 Pm. Sunday 9 Am -4 Pm. (id:61215)
417 - 90 Dean Avenue
Barrie, Ontario
The Terraces of Heritage Square is a Adult over 60+ building. These buildings have lots to offer, Party rooms, library, computer room and a second level roof top gardens. Ground floor lockers and parking. |These buildings were built with wider hallways with hand rails and all wheel chair accessible to assist in those later years of life. It is independent living with all the amenities you will need. Walking distance to the library, restaurants and shopping. Barrie transit stops right out front of the building for easy transportation. This Simcoe Suite is 891sq ft has southern exposure from the large solarium overlooking the Roof Top Gardens. Sunshade Blinds in the Solarium and Living Room. Good size kitchen with a back splash. The bedroom is open to the Solarium with a semi ensuite bath and the tub has a cut out for easier access. Open House tour every Tuesday at 2pm Please meet in lobby of 94 Dean Ave **EXTRAS** Shelving in Solarium (id:61215)
389 Albert Street
Hawkesbury, Ontario
Step inside this exquisitely crafted residence, where classic design meets modern comfort. The richly detailed interiors are a masterclass in elegance, blending natural materials, meticulous craftsmanship, and a warm, inviting atmosphere. From the hardwood floors to the grand staircases and custom bookcases, every inch of this home speaks to durability, beauty, and timeless sophistication for those who appreciate pure luxury. A chefs dream and an entertainers delight, the kitchen boasts stunning stained wood cabinetry, granite countertops, and a large central island perfect for gathering. The fine woodwork and timeless finishes make it as beautiful as it is functional.The generously sized dining room features elegant woodwork and sweeping views of the outdoors, making every meal whether an intimate dinner or a grand celebration of memorable occasion.The main-level sitting area offers a refined space to welcome guests while having a splendid view to the outdoor pool area. Also on this level is a jack and Jill bathroom with large bedrooms on either side. Outdoors, impressive pool invites relaxation and recreation. A large pool shed houses the mechanics and offers space for a future washroom/change area. The beautifully hardscape grounds offers minimal upkeep. Plant materials are fully irrigated and if so desired, a grassy play area can be created at the rear of the property. On the upper level you have three generously sized bedrooms including a large primary suite with connected-bathroom . The primary bedroom offers a walk-out patio that is nothing short of breathtaking.The lower level includes an exercise room, house keepers quarters, large family room, study rooms and much more. Attached, but private, in-law suite is perfect for multigenerational living ideally for elder family members. Complete with bedroom, living room kitchen, luxurious bathroom and separate entrance.Best of all, systems ensure this home is efficient with a low carbon footprint. (id:61215)
43 19th Street N
Wasaga Beach, Ontario
Store/blding is 50x50 = 2500 sq.ft. + 600 sq.ft.winterized sunroom attached and used as storage. 10x50 concrete patio at the rear of the building. 2 floors - store on ground level with a 2 bedroom and a 3 bedroom apartment on upper level. 4 bathrooms in the building with store bathroom being handicapped equiped. You may want to have your business on main level and you can live upstairs as a singular unit. **EXTRAS** Owner may consider selling 30 year Ladies Clothing Business - WASAGA BEACH CASUAL WEAR (id:61215)
312 Old Bloomington Road
Aurora, Ontario
Welcome to your 3-acre paradise, an unparalleled building lot ready for you to create your custom dream home. Nestled in one of Aurora's finest neighbourhoods, this exceptional property with its long driveway access backs onto the prestigious Hunters Glen, offering a serene and exclusive setting. Enjoy the seclusion of a long private drive, surrounded by mature trees that ensure total privacy. This idyllic location promises tranquility and luxury, making it the perfect canvas for your future residence. Don't miss the opportunity to own this prime piece of land in a highly sought-after community. Close to private schools, premier golf courses, easy access to Hwy's 404 and 400. Pearson Airport 25 minutes. (id:61215)


