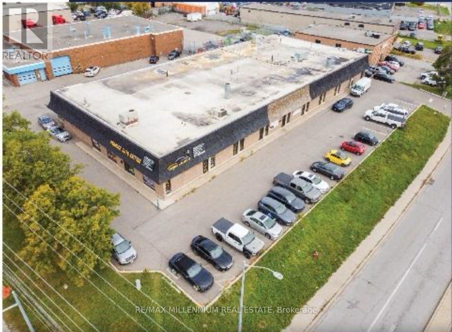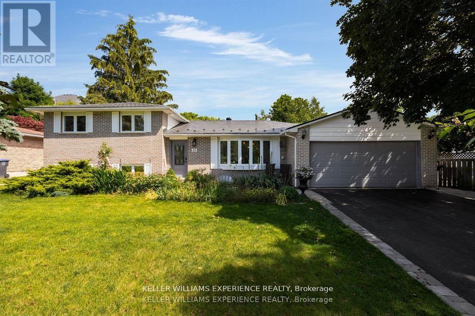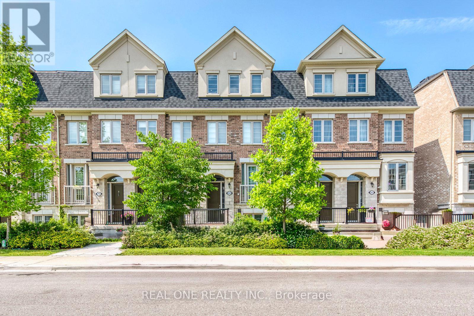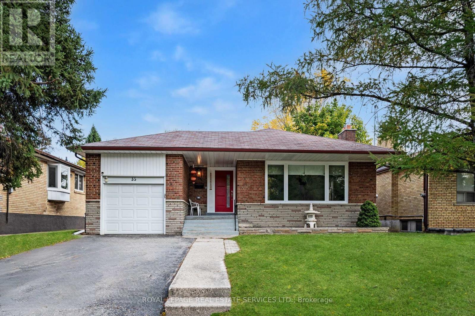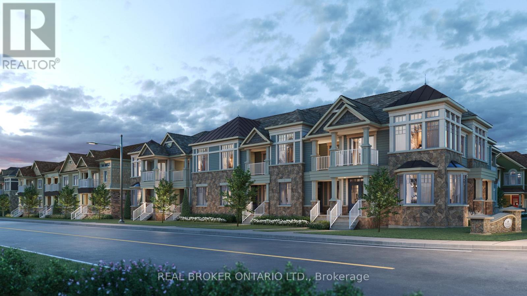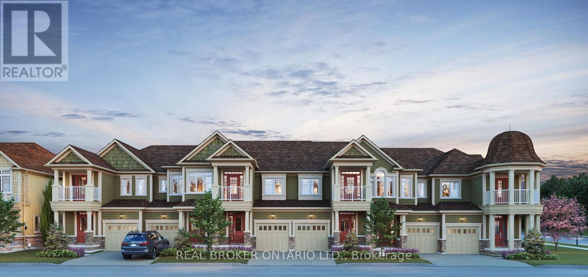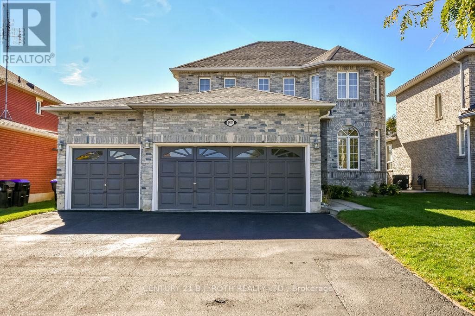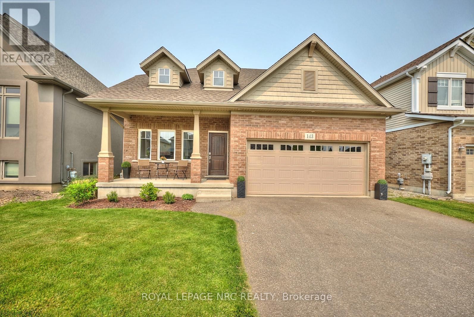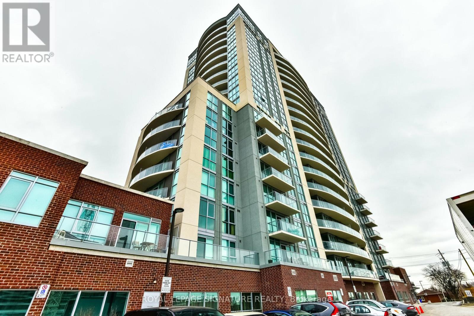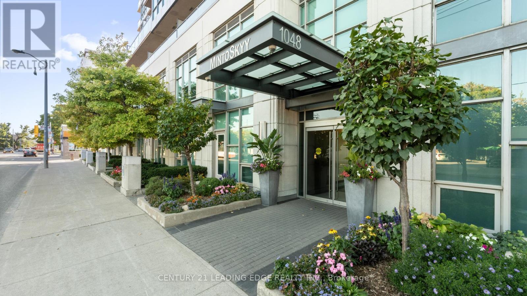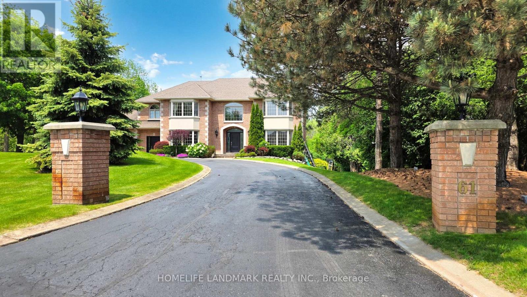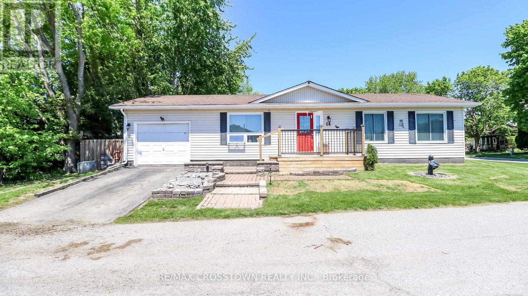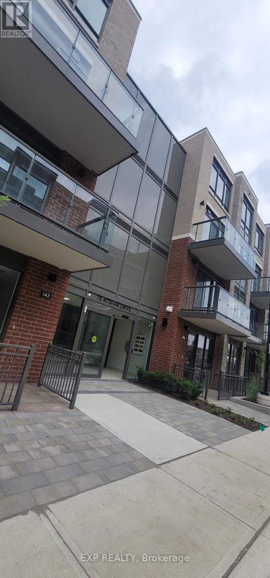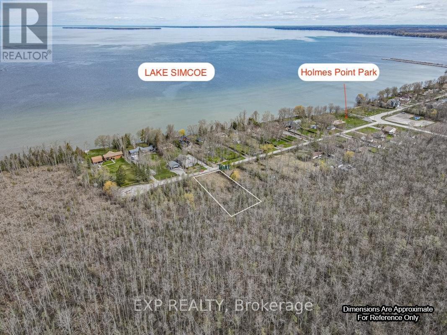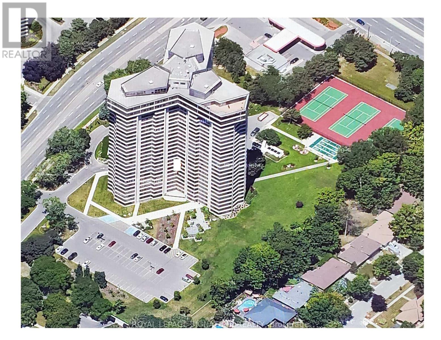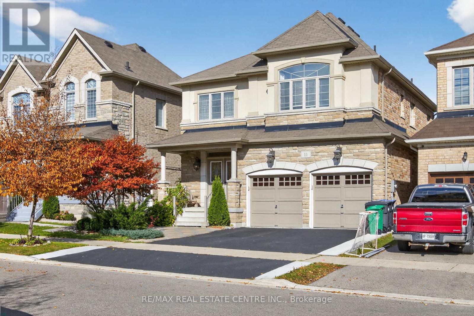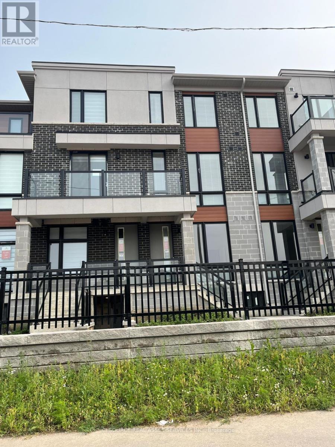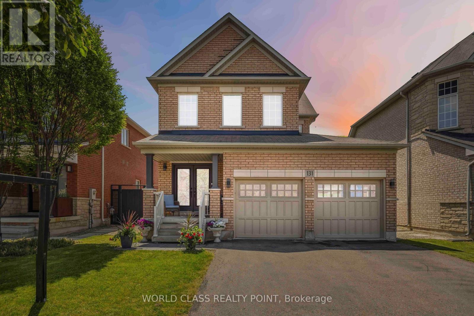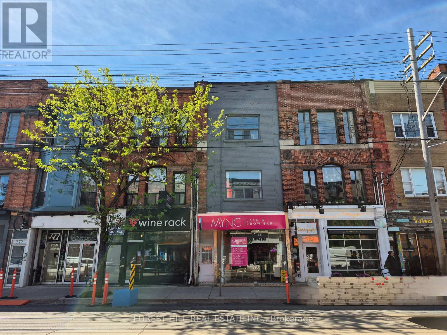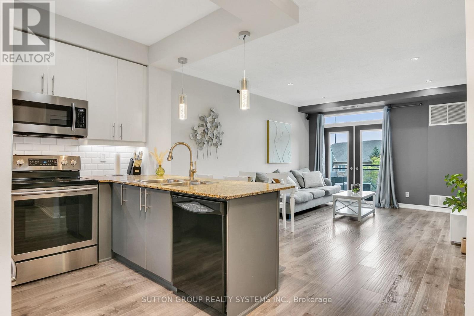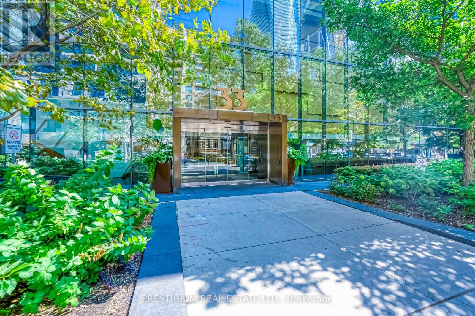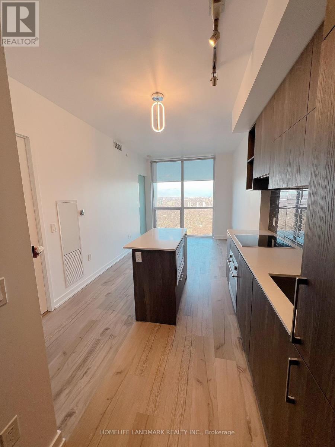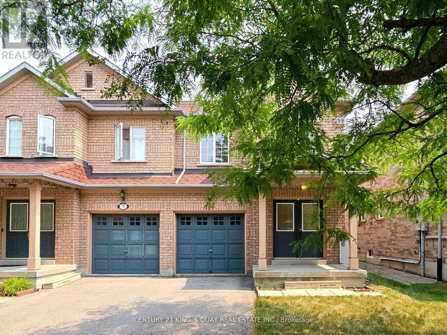Team Finora | Dan Kate and Jodie Finora | Niagara's Top Realtors | ReMax Niagara Realty Ltd.
Listings
6-9 - 6 Bramsteele Road
Brampton, Ontario
Automotive-zoned industrial/commercial unit totalling 6,762 sq.ft. for lease in a high-exposure automotive plaza in Brampton. Features 3 truck-level shipping doors, 2 drive-in bays, 16 ft. clear height, and 10% office space. Zoned M2, suitable for automotive repair, mechanical, body shop, automotive sales, and car rental uses. Includes paint booth, frame machine, 2 hoists, and wheel balancer-available for tenant's use but remain landlord's property. Prime corner location near Steeles & Rutherford with excellent visibility, Hwy 410 access, and large labour pool. Ideal mix of office, retail, and industrial space. (id:61215)
28 Larry Street
Caledon, Ontario
Welcome to a home where comfort, style, and family living meet in the heart of Caledon East. This beautiful property is surrounded by scenic walking trails, sought after schools, friendly shops, and a brand-new recreation centre everything your family needs just minutes from your door. Inside, the renovated kitchen is the heart of the home, with custom cabinetry, high-end appliances, and a bright eat-in area perfect for busy breakfasts or cozy dinners. The layout flows into a formal dining room and spacious living areas, creating the perfect setting for family gatherings, game nights, and quiet evenings in. Step outside to your own private backyard retreat, complete with a heated in-ground pool, diving board, natural stone patio, and professionally landscaped gardens. Whether its a summer barbecue, a pool party with friends, or simply relaxing under the lights in the evening, this space is made for making memories. Upstairs, you'll find three comfortable bedrooms, while the lower level offers a private suite, spa-like bathroom, and a media room ready for movie nights. With thoughtful upgrades throughout including a lifetime metal roof, modern HVAC, tankless water heater, and EV-ready 200 amp panel this home blends everyday practicality with the kind of features you'll love for years to come. Move-in ready and perfectly located, its the kind of home where your family can truly grow. (id:61215)
69 Edward Horton Crescent
Toronto, Ontario
Beautiful 3 Bedroom & 3 Bath Townhouse with 1,698 Sq.Ft. on 4 Finished Levels! Bright & Spacious Kitchen Boasts Modern Cabinetry, Centre Island/Breakfast Bar, Quartz Countertops, Classy Tile Backsplash, Pantry, Stainless Steel Appliances & W/O to Large Balcony. Open Concept Dining Room & Living Room Area with Hardwood Flooring, Electric Fireplace & Juliette Balcony. Laundry Room, 4pc Bath & 2 Good-Sized Bedrooms on 2nd Level PLUS 3rd Level Primary Bedroom Suite with W/O to 2nd Balcony, Large W/I Closet & 5pc Ensuite with Double Vanity, Freestanding Soaker Tub & Separate Shower. Hardwood Flooring in Bedrooms. Fabulous Finished Ground Level Boasts Office/Den, Private 3pc Bath & Direct Access to Garage. 200 Amp Electrical. Front Door Access to Main Level + Rear Garage & Separate Door Access to Lower Level. Impressive Stone & Brick Exterior with Patio Walkway & Porch Entry. Quiet Townhouse Complex Tucked Away in Fantastic Etobicoke Location with Great Access to High Ranking Schools, Subway, GO Train/Bus/TTC, Shopping (Costco, IKEA, etc.), Restaurants & Amenities, Gardiner & 427 Access & So Much More! (id:61215)
Lower - 35 Silverhill Drive
Toronto, Ontario
Welcome to 35 Silverhill Drive, a beautifully renovated and never-lived-in three-bedroom 1,227sq. ft. basement apartment located in a quiet, family-friendly neighbourhood in Etobicoke. This bright and spacious home offers the perfect blend of modern comfort, privacy, and convenience -ideal for professionals, small families, or anyone seeking a fresh, move-in-ready space in a great Toronto location. The open-concept layout with an oversized window allows for plenty of natural light. The modern kitchen includes brand-new stainless steel appliances, sleek cabinetry, and generous counter space. The three bedrooms are well-sized with ample closet storage, and the newly renovated bathroom offers contemporary fixtures and finishes. Enjoy the convenience of in-suite laundry with a brand-new washer and dryer, along with your own private separate entrance. A dedicated driveway parking space is included. Situated in a prime Etobicoke location, this home offers easy access to public transit, highways, and local amenities. The Kipling TTC and GO Stations are just minutes away, making commuting to downtown Toronto simple and efficient. Major routes like Highway 427, the QEW, and the Gardiner Expressway are also close by for quick travel across the GTA. Families will appreciate the excellent school district, nearby parks, and welcoming community atmosphere. Local green spaces like Tom Riley Park and East Mall Park offer plenty of opportunities for outdoor recreation, while nearby shopping centres - including Sherway Gardens - provide access to dining, retail, and entertainment options. Vacant and available for immediate possession. (id:61215)
281 River Road East
Wasaga Beach, Ontario
Live the Coastal Lifestyle at Kingfisher Cove, Final Phase of Stonebridge By The Bay! This beautifully designed Killdeer Model, 1837 sq ft dual-frontage townhome offers 4 spacious bedrooms, 2.5 bathrooms, and a lifestyle tailor-made for beach lovers and urban convenience seekers alike. Our dual frontage townhomes offer a 2 car garage - a rare offering for a townhome! With both a front and rear entrance, this thoughtfully crafted layout also features a large back balcony perfect for morning coffees or evening relaxation. Set to close in Summer 2026, this is your opportunity to fully customize the interior with your own color selections and finishes. Enjoy exclusive Stonebridge By The Bay access to the community pool, Beach House, over 2.1 KM of scenic walking trails and live just 1 KM from Beach 1. Stroll to Stonebridge Town Centre for shopping, dining, and essentials like Walmart, or head to the nearby recreation centre for active living. Walking trails surround the development - this is an active lifestyle community at its finest. Some Standard Finishes Offered By Stonebridge Include: Smooth ceiling finish, 9-foot ceilings, garage door access to the main floor, and full Tarion Warranty coverage, plus much more! Don't miss your chance to own in this sought-after Wasaga Beach community where every day feels like a vacation. Other models/plans available. (id:61215)
38 Pleasant Bay Lane
Wasaga Beach, Ontario
Live the Coastal Lifestyle at Kingfisher Cove, Final Phase of Stonebridge By The Bay! This beautifully designed Kingfisher floor plan offers 1409 sq ft of open-concept living, with 3 spacious bedrooms, 2.5 bathrooms, and a layout that perfectly blends comfort and style. Featuring 9-foot ceilings, a 1-car garage with interior access, and a crawl space basement for additional storage, this townhome backs onto a serene treed area and an existing walking trail and is ideal for nature lovers and outdoor enthusiasts! Set to close in Summer 2026, this is your opportunity to fully customize the interior with your own color selections and finishes. Enjoy exclusive access to the Stonebridge By The Bay community pool, private Beach House, over 2.1 KM of scenic walking trails and live just 1 KM from the soft sands of Beach 1. Stroll to Stonebridge Town Centre for shopping, dining, and essentials like Walmart, or explore the nearby recreation centre for active living. With walking trails woven throughout the community, this is beach-town living at its finest. Some Standard Finishes Offered By Stonebridge Include: Smooth ceiling finish, 9-foot ceilings, garage door access to the main floor, and full Tarion Warranty coverage, plus much more! Don't miss your chance to own in this sought-after Wasaga Beach community where every day feels like a vacation. Other models/plans available. (id:61215)
42 Deer Ridge Road
Uxbridge, Ontario
Experience timeless elegance and modern comfort in this exquisite 3-bedroom, 4-bath residence, offering over 2,528 sq ft. of beautifully appointed living space plus a large, partially finshed walkout basement awaiting your personal design. Perfectly positioned near the end of a tranquil cu-de-sac, this home sits on a private 1.07-acre lot surrounded by mature trees and meticulous landscaping. The interior is defined by soaring cathedral ceilings, expansive window, and rich hardwood flooring that flows seamlessly throughout the main living areas. The open-concept family and living rooms invite natural light and serene view, while multiple walkouts to the spacious deck provide effortless transitions for indoor-outdoor entertaining. The gourment kitchen offers generous workspace and storage, complementing the home's sophisticated layout. Retreat to the primary suite, where comfort meets style with an elegant ensuite and peaceful views of the private grounds. Car collectors and enthusiasts will appreciate the attached 3-car garage, featuring a tandem bay and epoxy-coated floors, providing both function and flair. Outdoors, a large concrete entertaining deck overlooks the beautifully landscaped property, while additional storage beneath the deck enhances the home's practicality. Located just minutes from local amenities and offering an easy commute to the GTA, this property embodies refined country living without compromise - where luxury, privacy, and convenience come together seamlessly.ICF block foundation and engineered I-Beam construction. (id:61215)
1970 Webster Boulevard
Innisfil, Ontario
Rare opportunity to purchase a detached 2 storey home with a triple car (27ft by 20ft) garage under a million. Enjoy the 50ft by 114ft property, fully fenced and even offers a drive through rear door from garage to rear yard. This fully detached all brick home is perfectly situated within a short walk to parks, multiple schools, and shopping just minutes away. 3 Beds & 3.5 baths with approx. 2500 sq ft of total living space for the family to enjoy. Main level offers a large living room, eat-in kitchen, family room, laundry, and 2pc bath. 2nd floor offers a very spacious primary bedroom with a huge 5pc ensuite with soaker tub, shower, double vanity and toilet. 2 more good sized bedrooms at the front of the home with 4pc bath. Basement is completely finished with a huge rec room, 3pc bath, poker area, and ready for a future bar to be installed. Selling features include: c/air, owned hot water heater, all appliances included in sale, new roof in 2019, new furnace 2018, freshly painted. Raise your kids just steps away from parks, soccer field & mins from public school, catholic school and high school. Short drive to lake Simcoe and snowmobile trails. (id:61215)
143 Tuliptree Road
Thorold, Ontario
Welcome to 143 Tuliptree Road! This attractive two-storey home boasts a double attached garage and a generous driveway, offering four parking spots in total. Lets explore! As we step inside, we see the formal dining room to the left; a perfect spot to host dinner parties and enjoy time with family and friends. The kitchen features a large island with seating, stainless steel appliances, and a pantry for extra storage. From the kitchen, we step into the living room, where 9 foot ceilings and large windows create an airy, welcoming space. Double doors lead to the spacious backyard, ideal for outdoor gatherings. NO REAR NEIGHBOURS!! A wonderful bonus of this home is the main-floor primary bedroom, large and bright, complete with a 4-piece ensuite for added comfort and what a convenience! You will also find a 2-piece powder room on this level for guests. Lets head upstairs! At the top, a generous loft/landing awaits you. This level features two good-sized bedrooms, one of which offers ensuite privilege to the 4-piece bathroom that serves the upper level. Please notice the attractive engineered hardwood flooring on the. main floor and second level! Lets head down to the basement; a fully finished space with so much to offer. Here, you will find two more good-sized bedrooms, a home office, a second kitchen, a storage room, a utility room, and a spacious recreation room, perfect for family fun or relaxation. The basement flooring consists of high quality vinyl. The entire house has been repainted, with the exception of the primary bedroom. This home is ideal for multi-generational living! Located close to Brock University with quick and easy highway access, its a fantastic choice for a family home, a commuter's home, or an investment property. (id:61215)
Ph01 - 1328 Birchmount Road
Toronto, Ontario
Stunning Penthouse unit with 9 foot ceilings, floor to ceiling windows with a beautiful southern exposure view towards city and lake. This suite has it all. Upgraded gourmet kitchen with stainless steel appliances. Large Master Bedroom with walkout to Balcony and 4PC ensure. Large 2nd bedroom with huge windows. Two 4 piece bathrooms! Large 210 sq ft Balcony accessed from Master and Living Room. (id:61215)
1602 - 1048 Broadview Avenue
Toronto, Ontario
Check Out The Must-See Video Tour * Panoramic Views Of Toronto * In A Sea Of Condos This Gem Has Stunning Views, Showcasing The Toronto Skyline, From The Lake All The Way To Uptown * Just The Right Building Location (High Enough To Have The Best Views & Unaffected By The Traffic/Noise & BBQ Smoke From The Terrace) * Huge Windows Facing South-West, Allowing For All-Day Sunshine * Both Bedrooms Are Spacious, While The Extra Den Is An Actual, Separate Nook * No Carpet; Teak & Walnut Engineered Hardwood Throughout * Immaculately Maintained By (Original) Owner * A Lot Of Money Spent On Updates Throughout The Unit (see list in "Inclusions" below) * Open Concept Kitchen Leads To Spacious Living Area, Including The Den, Which Walks Out To The Balcony * The Building - Minto Skyy - Is One Of The Builder's Best Projects * Building Is Incredibly Clean, LEED Gold Certified, And Is One Of The Best Managed Buildings In Toronto * Amenities Include A (Beloved) 24-Hr Concierge Team, Large Party Room With Full Kitchen, Library With Reading Area, Sauna, A Large (Multi-Room) Fitness Facility, Gorgeous Outdoor Terrace For BBQs And Gatherings, And Tons Of Visitor Parking * Unit Comes With Premium Parking Spot (P2 Level) And Locker * Location Is Unique, To Say The Least: Parks, Schools, Walking/Biking Trails, And The Very Cool Evergreen Brick Works Are All Right Nearby * Minutes From DVP, 20 Minutes From Downtown Toronto * Quick Walk To Broadview Station And The Famous Danforth Ave, With Greektown, Restaurants, Shops, Cultural Landmarks, Etc. (id:61215)
61 Sherrick Drive
Whitchurch-Stouffville, Ontario
Stunning ravine estate in prestigious Bethesda Estates! Set on a landscaped 1.04-acre lot, this 5+1 bed, 7-bath home features a circular drive, resurfaced asphalt drive, and 3-car garage w/ rare 90" clearance. Saltwater pool w/ new pump, refinished deck, and updated chefs kitchen w/ B/I appliances, 6-burner gas stove, high-CFM hood. 4 beds up w/ private baths, main-fl in-law suite, W/O bsmt w/ guest rm, sauna, home theatre, smart blinds, indoor/outdoor speakers. Upgrades incl: EV charger, new windows/patio door, attic insul., HWT, iron filter, softener, and S/S dishwasher. Tons of upgrades : Main Floor In-law Suite with Private Ensuite. Chef's Kitchen (2024) with Built-in Appliances & High-CFM Range Hood (2022)Refinished Wraparound Deck (2021). Water System Upgrades (2022): Hot Water Tank, Iron/Sulphur Filter, Softener. New Windows & Patio Door (2024) | Attic Insulation (2024) New Asphalt Driveway (2025) | ESA-Certified 240V EV Charger (2025) etc... (id:61215)
64 Royal Oak Drive
Innisfil, Ontario
Royal Oak Estates is a senior (60+) community. Conveniently located in Cookstown at Hwy 27 and Hwy89,just minutes to Hwy 400 and 10 minutes to Alliston. This spacious bungalow offers a full basement,finished with a 3rd bedroom, 3 piece bath and large family room, convenient spacious laundry/furnace room and separate workshop with built in benches. Single care garage is large enough to accommodate a vehicle with ample room left over for storage. There is a man door to the kitchen from the garage. Bright eat in kitchen with walk out to deck. Separate main floor family and living and dining rooms. Primary bedroom has large walk in closet. Front stairs and porch new 2024. Land lease is $668 per month and taxes$185 per month($2225 annually). Services include garbage removal and road snow maintenance. (id:61215)
242 - 75 Attmar Drive W
Brampton, Ontario
Prime Location Built By Royal Pine Homes. Beautiful Sun-Filled 2 Bedroom Suite With 2 Full Bathrooms. In High Demand Brampton Area (Bordering to Vaughan) With 1 Underground Car Parking & 1 Locker Included. Spectacular View, Open Layout With Laminate Floor. No Carpet at all, Living room Has Walkout Balcony. Modern Kitchen With Quartz Counter. Great Location: Walking Distance To The Bus Stop. Easy Access To Hwy's 7, 427, 407 And Shopping. (id:61215)
Lot 11 Donna Drive
Georgina, Ontario
Amazing 75 x 218 Ft Vacant Lot Nestled On A Tranquil Street Surrounded By Charming Homes, Offering The Perfect Retreat From The Hustle And Bustle. Commuting Is A Breeze With A Short 20-Minute Drive To The Top Of Hwy 404 And Convenient Access To Hwy 48. Make This Your Peaceful Sanctuary In A Serene Neighbourhood. Enjoy A Variety Of Local Amenities, Including Parks, Stunning Sandy Beach, And Scenic Lake Simcoe With Year-Round Activities Such As Boating And Ice Fishing, Ideal For Outdoor Enthusiasts! Golf Lovers Will Appreciate The Proximity To Golf Courses. Additionally, Holmes Point Park & Beach And Sibbald Point Are Nearby Providing Relaxation And Recreation Opportunities Right At Your Doorstep. (id:61215)
306 - 1300 Bloor Street
Mississauga, Ontario
Applewood Landmark by Shipp. 1450 Ft. 2 Bedroom /2 Bath + Solarium/Sunroom, Updated Kitchen, Updated 3 Pce Ensuite & 4 Pce. Main Baths, Hardwood & Ceramic Floors, California Shutters, Combined Ensuite Laundry/ Locker. Overlooks Gardens, Tennis/shuffleboard courts.24 Hr. Concierge and Security. Bldg. Amenities: Convenience Store in Building, Rooftop Deck, Indoor Rooftop Pool (Handicap Access), Men's & Women's Health Clubs, Tennis / Pickle Ball Courts, Shuffleboard, Billiard Rooms, Guest Suite, Party Rooms, Wood Working Shop, Inside Car Wash, Min. To GO, Subway, 427, QEW,403, Pearson & Costco (id:61215)
11 Fieldstone Lane Avenue
Caledon, Ontario
Immaculate 4 Bedroom Home On A Premium Lot. Freshly Painted In Neutral Colours. Hardwood Floors On Main & Upstairs Landing. Oak Staircase. Spacious Kitchen Offers Stainless Steel Appliances, Recently Installed Backsplash, & Pantry. Large Main Floor Powder Room With Wheelchair Access. Primary Bedroom Includes A Walk In Closet, & 5Pc Ensuite with Jacuzzi Tub and Double Sinks. All Light Fixtures Connected To Smart Light Switches. Newly Installed Tankless Hot Water Tank Is Owned. Backyard Oasis Features A Beautiful Garden & Gazebo. No Neighbours In The Back Means Quiet Enjoyment Of The Outdoors & More Privacy. Front Yard Has Been Upgraded With Poured Concrete Connecting The Backyard With A Sidewalk. This Vibrant Community Features Numerous Schools, Stores, Parks With Splash Pads, Walking Trails, & Community Centre. Easy Access To Public Transportation, Highway, Airport, Major Shopping Centres. (id:61215)
55 - 70 Knotsberry Circle
Brampton, Ontario
Available for Rent from December 1st Gorgeous Townhouse - 3 Bedroom 2.5 Washroom Urban 3 Storey 1 Year New Stacked Condo Townhouse. Location! Location! Location! (Mississauga Rd & Financial Dr, Brampton) Walking Distance to a Galore of Restaurants, Major Banks, Grocery Store, Public Library, Golf Course, Close Proximity To Schools, Transit And More. 10 Minutes Drive To Mount Pleasant GO Station; This Property Boasts Open Concept Living/Dining, the Master Bedroom Opens On To A Smaller Cosy Balcony. 2 Parking (1 Garage + 1 Driveway). Tenant Must Pay All Utilities.*For Additional Property Details Click The Brochure Icon Below* (id:61215)
131 Lormel Gate
Vaughan, Ontario
Welcome to this beautifully maintained and freshly painted detached home in the prestigious Vellore Village community of Vaughan. Situated on a 40-foot frontage lot, this 3+1-bedroom, 4-bathroom home offers a functional layout, tasteful upgrades, and versatile living spaces for families of all sizes. A charming front porch leads to a double door entry and a welcoming foyer with a closet. Inside, you'll find wood floors throughout, California shutters, and a striking spiral oak staircase. The main floor features a formal dining room, a cozy living room with a gas fireplace, and a well-appointed kitchen with stainless steel appliances and a separate breakfast area that walks out to the deck and fully fenced backyard - ideal for entertaining. The main floor laundry room includes full cabinetry and provides direct access to the double garage, which features a garage door opener. The driveway accommodates 3 vehicles, with space for 2 more in the garage. Upstairs, there are three spacious bedrooms, each with ceiling fans. The primary suite offers a 6-piece ensuite bathroom and a walk-in closet with built-in organizer. A 5-piece main bathroom with double sinks serves the additional bedrooms. A small open study area on the second floor is ideal for a home office or reading nook. The professionally finished basement features a separate entrance, a large recreation room, a kitchen with built-in cabinetry and abundant storage, and a 4-piece bathroom. There's also a cold room, making the space perfect for in-laws, guests, or potential rental income. Located just minutes from Highway 400, big box stores, schools, parks, and public transit, this home offers a rare combination of comfort, space, and convenience in one of Vaughans most desirable neighborhoods. (id:61215)
781 Queen Street W
Toronto, Ontario
PRIME QUEEN WEST INVESTMENT OPPORTUNITY! Exceptional Mixed-Use Building Located In The Heart Of Vibrant Queen West, Just Steps From Trinity Bellwoods Park. This High-Visibility Property Features A Newly Renovated Retail Storefront With A AAA Commercial Tenant On A Secure Lease, Plus Four Fully Tenanted Residential Apartments Across The Second And Third Floors, Each With Generous Layouts And Access To A Private Rear Patio. Ideal For Investors Seeking Stable Income With Long-Term Upside, This Property Offers Significant Cash Flow And Strong Future Development Potential In One Of Toronto's Most Desirable Neighborhoods. Main Floor Lease Includes Term And Renewal Option. Surrounded By Top-Tier Amenities, Transit, And A Thriving Community. Don't Miss This Rare Opportunity To Own A Premium Asset In A Rapidly Appreciating Corridor. (id:61215)
303 - 245 Dalesford Road
Toronto, Ontario
The One You've Been Waiting For! Tired of touring condos that all feel the same - cramped layouts, tiny living rooms, and long waits for elevators? This is the one that changes everything. Welcome to an intimate 6-Storey boutique-style residence quietly tucked away on a residential cul-de-sac, surrounded by family homes and greenery. With only a handful of suites, you'll enjoy the comfort of a true community feel while still being minutes from the city's best amenities. Spanning at nearly 800sq. ft., this 1+1 bedroom, 1 bathroom suite features a perfectly designed open-concept layout with no wasted space, soaring 9ft ceilings and high end flooring throughout. The generous den is large enough to serve as a proper second bedroom or a full home office - a rare find in todays market. The inviting living and dining area flows seamlessly with the kitchen, giving you the space to relax and entertain without compromise. The primary bedroom provides comfort and privacy, complemented by a modern 4-piece bath. This isn't just another condo its a home that delivers the space, style, and boutique charm you've been searching for. To truly appreciate it, it MUST BE SEEN IN PERSON! Location is everything! Walk to the GO Station, scenic trails, and the newly renovated 12.4-acre Grand Avenue Park. Everyday conveniences are right at your doorstep, with Costco, Sherway Gardens, Humber Bay Shores, and easy highway access all just minutes away. At home, enjoy the upgraded rooftop patio, brand new fitness equipment, both indoor & outdoor visitor parking, and the luxury of BBQing on your own balcony. Lastly, no room for new construction nearby means lasting peace of mind! (id:61215)
3704 - 33 Charles Street E
Toronto, Ontario
Luxury South-West Facing Two-Bedroom Unit Plus Den In The Heart Of Downtown Toronto. Functional Layout With Unobstructed View And Lots Of Sunlight. 9 Feet Ceiling, Floor To Ceiling Windows, Huge Wrap Around Balcony. Walk distance To Subway Lines. Yorkville, U Of T, Library, Boutiques, Shopping, Movie Theatre, Fine Dining & Much More! (id:61215)
4710 - 1 Yorkville Avenue
Toronto, Ontario
No.1 Yorkville! Newest Luxury Building In The Heart Of Yorkville At Yonge And Bloor. Gorgeous 1 Bedroom Unit On The Upgrade 47th Floor, With Amazing Endless Views, 9'Ceilings Built-In Appliances, Stone Countertops, Mosaic Backsplash And More. 100 Walk Score. Walking Distance To All High End Shopping, Groceries, And Restaurants/Lounges Yorkville Has To Offer. Toronto Public Library Across The Street. Ttc Subway At Your Doorstep. (id:61215)
71 Rembrandt Drive
Markham, Ontario
*Rare* Charming! Modern! Convenience! Welcome To Your Dream Home! Nestled In Highly Sought After Neighbourhood Of Unionville. Freshly Painted, Open Concept, Family-Sized Kitchen Contains Breakfast Area Which Walkout To The Yard. Hardwood Flooring Throughout Main & 2nd Floor. Master Bedroom With W/I Closet And 4pc Ensuite Bathroom. Top Ranked Schools (Markville SS)! Walking Distance To School. Park, Supermarket , Public Transit And Markville Mall. Close To Two Go Stations. Direct Access To Garage. Newly Renovated Kitchen 2024 And Bathrooms2024 With Deep Lot. Roof 2017, Furnace 2019 ;Insulation 2019. A Must See! (id:61215)

