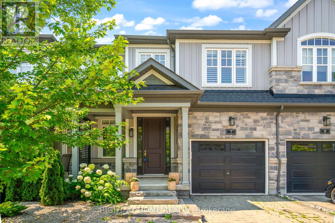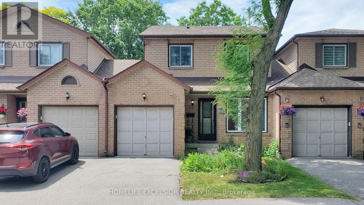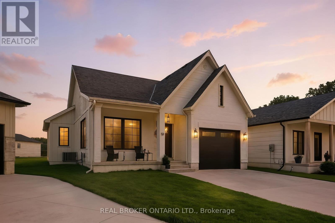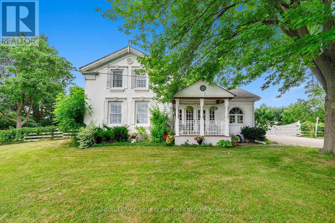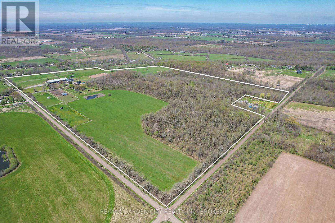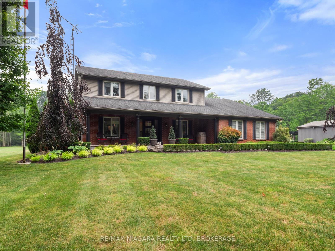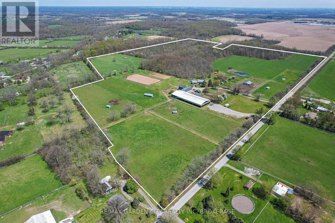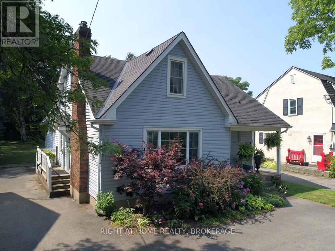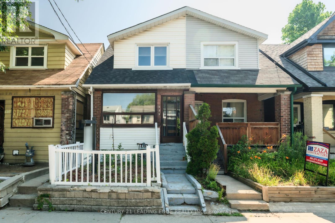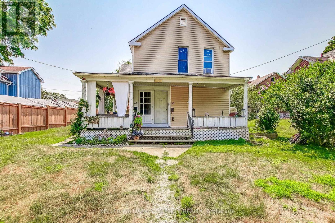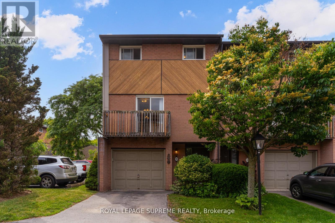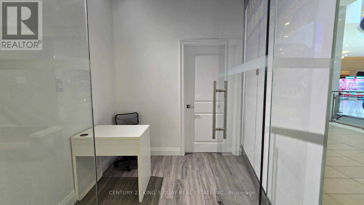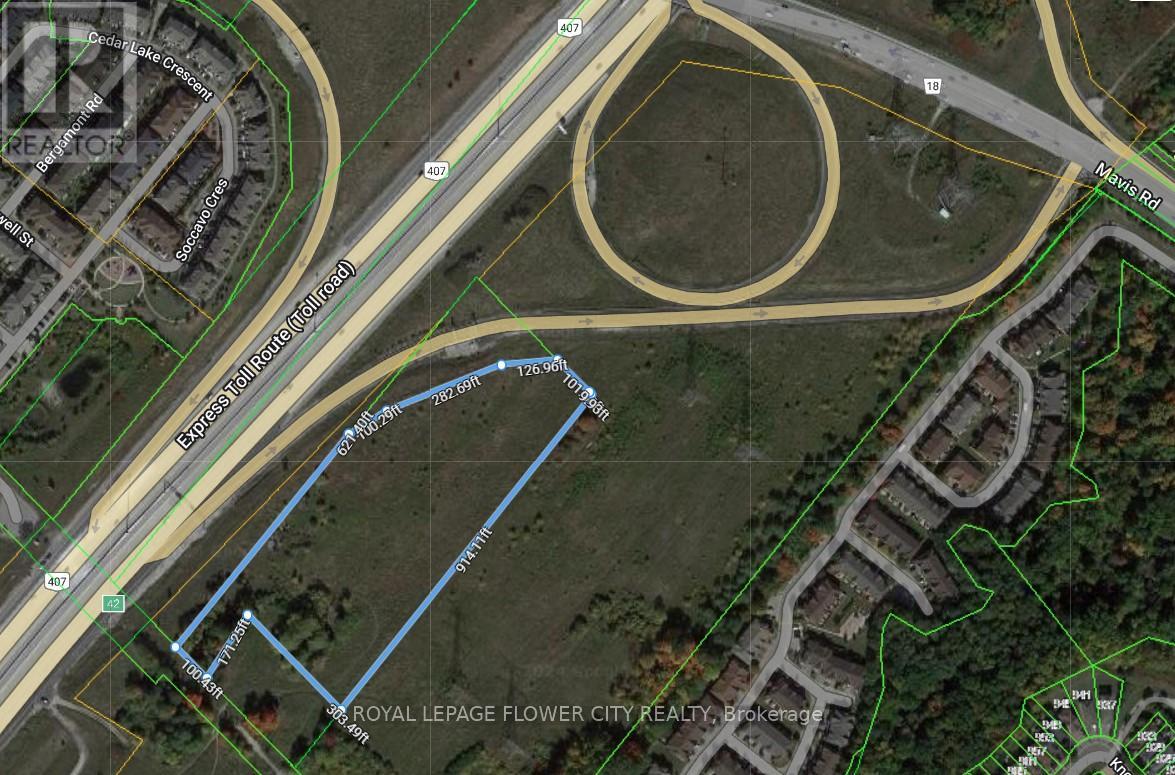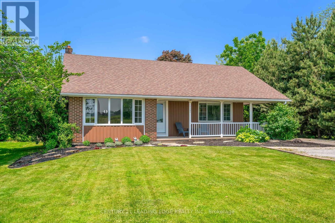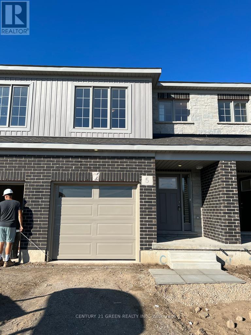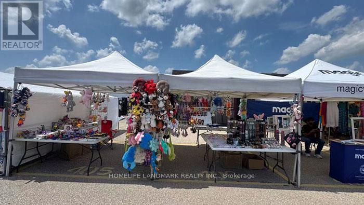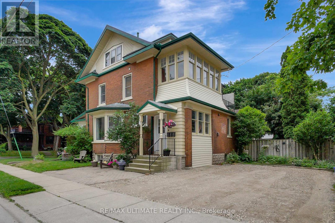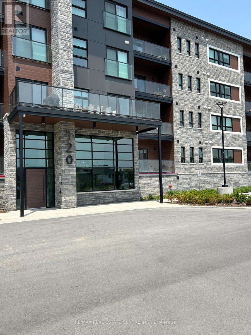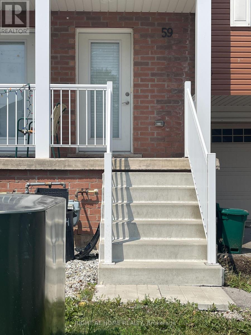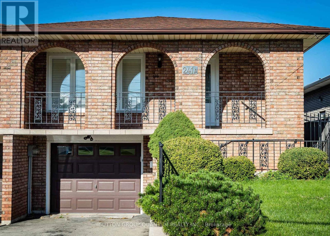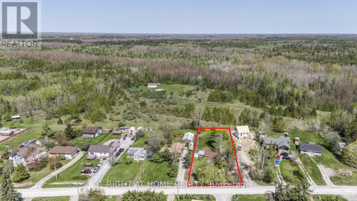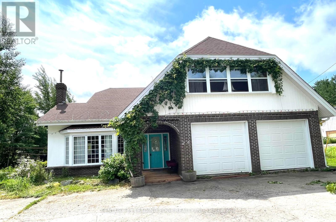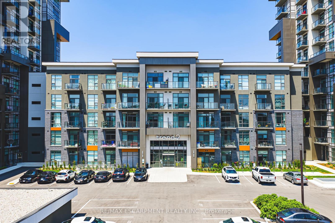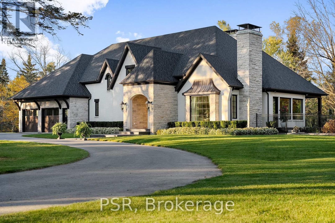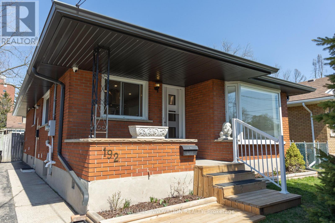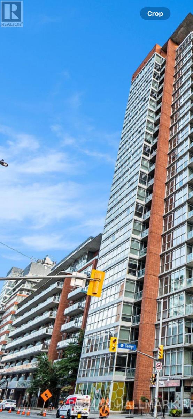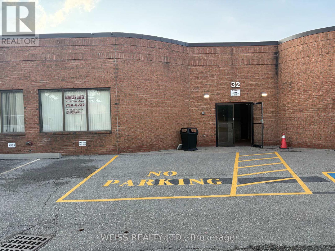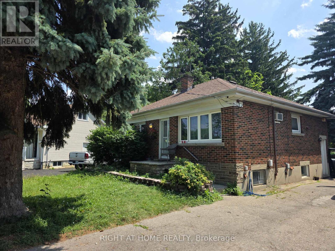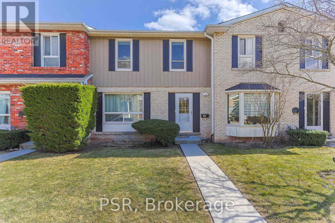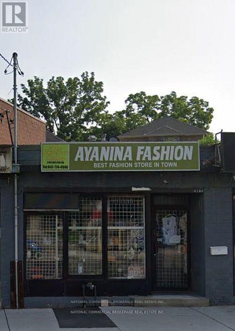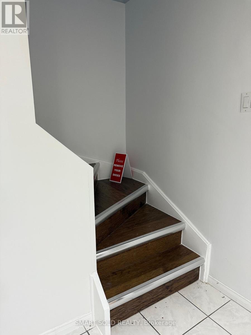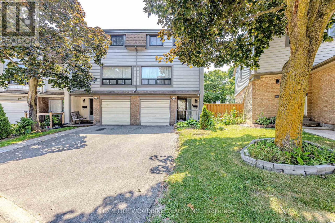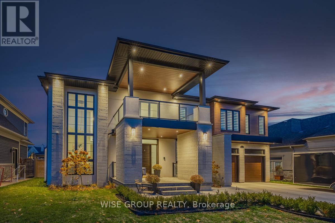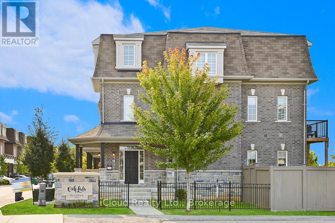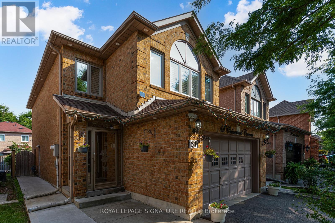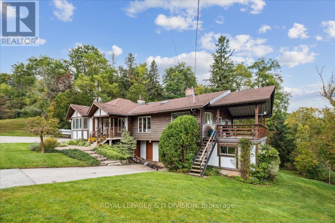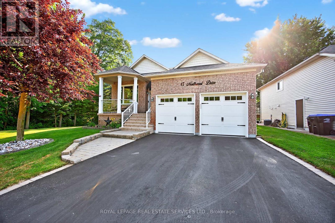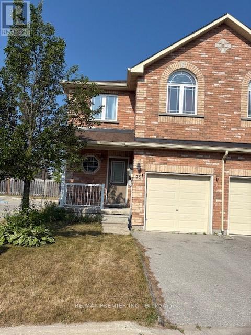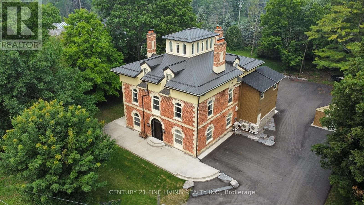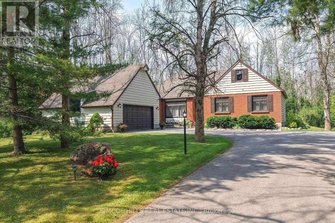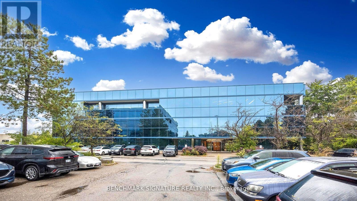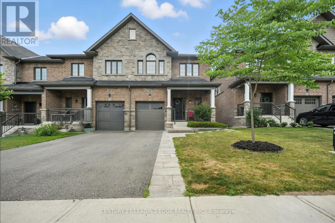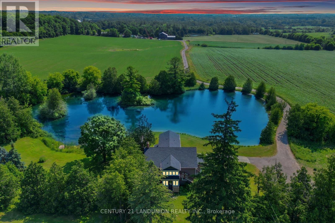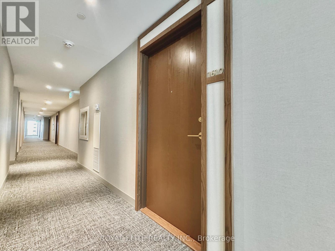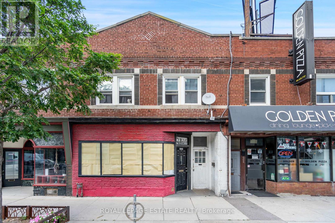Team Finora | Dan Kate and Jodie Finora | Niagara's Top Realtors | ReMax Niagara Realty Ltd.
Listings
7 Windsor Circle
Niagara-On-The-Lake, Ontario
Welcome to 7 Windsor Circle, a beautiful two-story townhome in the Old Town. Priced to sell - currently the lowest price in the complex per sq.ft. and over 2,200 sqft of living space. The main floor is spacious including full kitchen with island, dining area, walkout to rear yard, 2 pc bath for guests, and large living room with custom high-end gas fireplace and stunning wall panelling. On the upper level, you'll find 3 generous bedrooms, laundry room, and 2 full bathrooms, including ensuite for the primary. This home has a lot of light. The lower level is completely finished with a full bathroom and large family room/sleeping area. A short walk to Queen St. in Old Town. Low monthly fee of $180 looks after snow and grass. Easy living at it's best in Niagara-on-the-Lake! (id:61215)
33 - 618 Barton Street
Hamilton, Ontario
Bright and Spacious 3 Bedrooms, 4 Washrooms Townhouse in a great Neighborhood in stoney creek. Open concept Living and Dining room. This townhouse is only attached with an adjoining wall on one side & is attached only by a garage on the other side. Master bedroom has walk-in closet + 3 Pc Ensuite. Finished basement with In-Law( Rec-Room/3Pc Bath/Kitchenette). The monthly condo fee covers Water, exterior maintenance, Grass cutting, Snow Removal, and building insurance. Family friendly community. (id:61215)
10 Macneil Court
Bayham, Ontario
Welcome to your dream home located in the charming lakeside town of Port Burwell! This stunning, move-in-ready home showcases a perfect blend of elevated design, functionality, and timeless warmth. Step inside to find luxury vinyl plank flooring throughout and a custom kitchen featuring Pioneer Cabinetry, seamlessly blending high-end style with everyday practicality. The kitchen boasts Level 4 quartz countertops, a built-in panel-front KitchenAid dishwasher, GE Café stove, and an elegant Fisher & Paykel refrigerator, all surrounded by floor-to-ceiling cabinetry that creates a designer, built-in aesthetic. The open-concept main living space is a showstopper with arched custom built-ins, a cozy fireplace, and large windows that bathe the room in natural light. The fully finished basement adds even more functional living space, with two bedrooms, a full bath, and a spacious rec room, perfect for a home gym, media space, or playroom. Walk out through sliding patio doors to your private oasis featuring a natural gas built-in patio table, perfect for outdoor entertaining! This beautifully appointed home offers 4 bedrooms (2+2) and 3 full bathrooms, ideal for families or those looking for multi-generational living or guest space. Whether you're relaxing indoors or enjoying the nearby beaches and parks of Lake Erie, this home offers the best of small-town charm and modern comfort. (id:61215)
273 Newlove Drive
Caledon, Ontario
Welcome to this beautifully maintained 3-level backsplit nestled in one of Bolton's most sought-after mature neighbourhoods! Sitting on a huge 60' x 140' lot with mature trees and lush greenery, this property offers exceptional outdoor space and privacy. Inside, you'll find a thoughtfully designed layout featuring 3 spacious bedrooms and 3 bathrooms. The updated kitchen boasts granite countertops, stainless steel appliances, and a cozy eat-in area with a convenient side door to the yard - perfect for summer BBQs or kids and pets on the go! The bright, open-concept living and dining rooms are ideal for entertaining with gleaming Hardwood floors, loads of natural light flood this space from the large Bay window overlooking the front gardens. The lower level offers a large family room, a full 3 piece bathroom, above grade windows and plenty of storage in the massive crawl space. A handy mudroom and 2 piece bathroom behind the garage keeps your entryways tidy and organized. Enjoy the comfort of a full 2-car garage, private double driveway with plenty of parking space, and a quiet street in a well-established community. With its classic charm, functional layout, and unbeatable lot size, this home is a rare find on the South Hill! (id:61215)
152 Confederation Street
Halton Hills, Ontario
Step inside this lovingly maintained 1850s estate farmhouse.. Your private oasis on 12.6 fenced acres, just steps from charming Glen Williams and only 3.6 km to the Georgetown GO Station. With2,300 sqft of living space, this home artfully blends historic character with modern convenience: Bright, Open Layout: A welcoming family room with gas-fired fireplace adjoins the eat-in kitchen, while formal living and dining rooms offer generous entertaining space. Flexible Work-From-Home Office: A main-floor office provides the perfect spot for your home-office needs. Comfortable Bedrooms & Baths: Two bedrooms and a full bath on the second floor, plus a main-floor primary suite with its own bath, ensure privacy and ease of living. Equestrian Ready: Behind the house stands a six-stall barn ideal for horse lovers or anyone seeking a stable. Endless Outdoor Potential: 12.6 acres of lush, rolling land invite gardening, horseback riding, or simply soaking up peaceful country views from every room. Location & Lifestyle: Minutes from upscale restaurants, artisanal markets, and commuter rail. Here you will enjoy the perfect balance of rural serenity and urban accessibility. Dont miss this rare opportunity to own a slice of farmland with modern comforts and investment upside. Schedule your private tour today and imagine your life where every sunset feels like coming home. (id:61215)
3200 Bertie Road
Fort Erie, Ontario
Equestrian 84 acre property located atop Ridgeway Ridge Just minutes to all amenities, major Hwys and the US border. Enter the winding 900 laneway with paddocks on either side which magically opens to the heart of this one of a kind property. Boasting a custom built open concept post and beam 2800 sq ft executive home resembling a gabled country farmhouse (circa 1840). Many features from 5skylights, pine plank floors, granite kitchen countertops, wood stove, 5 bedrooms,2 baths, steel roof, mud room, full basement with walk-up to attached 30' x 20'garage, etc. Private backyard deck and 46 x 22 salt water inground pool with picturesque views of approx. 20 acres of wood lands. 18 various sized electric fenced paddocks with numerous walk in sheds, approx. 30 acres of pasture, approx.30 acres of hay fields and a pond. The property has been pesticide free for over 20years, easy to be certified organic. 180 x 80 working indoor Seco structure arena attached to 25 stall hip roof barn with heated office, tack room and wash stall.32 x 28 viewing lounge, heated and insulated with his and her bathrooms. Hay mow holding 3000+ bales. 250 x 150 outdoor arena, 180 x 80 outdoor arena. (id:61215)
2738 Moyer Street
Pelham, Ontario
Experience the perfect blend of luxury, functionality, and rural tranquility at this meticulously maintained estate nestled on 10 scenic acres in the heart of Pelham. Located just 10 minutes from the QEW, this remarkable property offers the best of both worlds, peaceful country living with easy access to urban conveniences. The main residence features five spacious bedrooms, an upgraded kitchen with built-in appliances, and a warm, inviting main-floor family room. Engineered hardwood flooring was added in 2024, while custom blinds (2021) provide both style and comfort throughout the main level. A fully finished basement with a wet bar offers ideal space for entertaining or relaxing. Main-floor laundry and a two-car attached garage add to the home's everyday functionality. Step outside to a true outdoor oasis. The large covered front and rear porches provide year-round enjoyment, with the rear porch overlooking a refinished concrete inground pool (2019) featuring a new heater (2024). The pool house includes a convenient bathroom, and the Bose outdoor sound system creates an immersive entertainment experience. A custom gazebo showcases an outdoor kitchen, wood-burning fireplace, and commercial-grade heater, making it fully usable even during winter months. Pull-down patio blinds provide shade and comfort on sunnier days. Families will love the unique outdoor playhouse wired for electricity, TV, and music creating an imaginative retreat for children. A new fence was added around the pool in 2023 to ensure safety and privacy. The detached building is divided into two fully insulated and heated sections: one serves as a spacious workshop, while the other is a beautifully finished one-bedroom guest suite. Completed in 2020, the suite features on-demand hot water, its own furnace and A/C, and upgraded insulation (2024), making it an ideal in-law suite, multi-generational living space, Airbnb rental, or potential satellite office. Luxury Certified. (id:61215)
3200 Bertie Road
Fort Erie, Ontario
Equestrian 84 acre property located atop Ridgeway Ridge Just minutes to all amenities, major Hwys and the US border. Enter the winding 900 laneway with paddocks on either side which magically opens to the heart of this one of a kind property. Boasting a custom built open concept post and beam 2800 sq ft executive home resembling a gabled country farmhouse (circa 1840). Many features from 5skylights, pine plank floors, granite kitchen countertops, wood stove, 5 bedrooms,2 baths, steel roof, mud room, full basement with walk-up to attached 30' x 20'garage, etc. Private backyard deck and 46 x 22 salt water inground pool with picturesque views of approx. 20 acres of wood lands. 18 various sized electric fenced paddocks with numerous walk in sheds, approx. 30 acres of pasture, approx.30 acres of hay fields and a pond. The property has been pesticide free for over 20years, easy to be certified organic. 180 x 80 working indoor Seco structure arena attached to 25 stall hip roof barn with heated office, tack room and wash stall.32 x 28 viewing lounge, heated and insulated with his and her bathrooms. Hay mow holding 3000+ bales. 250 x 150 outdoor arena, 180 x 80 outdoor arena. (id:61215)
368 Queenston Street
St. Catharines, Ontario
Welcome to this lovely classic 1 1/2 story home built in 1939, surrounded by other character homes on this nicely treed stretch of Queenston St. With main floor Primary bedroom, Bath with separate tub and shower, heated floors and Laundry, this home is excellent for someone looking for one floor living. You will love the wonderful main floor Family room with access to the almost 1/2 acre lot with no rear neighbours, a definite entertainers delight. Upon entry there is a bright living room with hardwood floors, cove moldings and beautiful built in bookshelves. Off the living room you will enter a dinette area with a breakfast bar overlooking a well appointed kitchen with heated floors for your comfort. Upstairs you will find two more large bedrooms boasting lots of natural light. Close to shopping, fine dining and central to all that St.Catharines has to offer. Don't miss out on this excellent home, call your Realtor and book an appointment to view. (id:61215)
635 Coxwell Avenue
Toronto, Ontario
Rare East York Opportunity for Builders & Renovators! This 2-storey semi is brimming with potential. Featuring 3 bedrooms, a 3-piece bath on the second floor, and another full bath in the finished basement, this solid home has never been renovated a blank canvas ready for a full transformation. The finished basement offers additional living space and layout flexibility. At the rear, a rare detached 1-car garage (the only one on the block!) adds incredible value renovate or build up into a 2-storey garden suite, ideal for extended family or future rental potential. With Torontos expanding housing policies and East Yorks pro-density planning allowances, this property offers a strategic opportunity for developers looking to maximize value. Located directly beside Earl Haig Public School and steps to a TTC bus stop, the home is also just a 5-minute walk to Coxwell Station and the vibrant Danforth. Enjoy easy access to shops, restaurants, grocery stores, and Michael Garron Hospital. Walkable, transit-friendly, and family-oriented. Nearby Monarch Park features a playground, off-leash dog area, and outdoor pool a bonus for future end-users or tenants. Dont miss this chance to reimagine a well-located East York home in one of Torontos most flexible and in-demand neighbourhoods for urban infill and multi-unit redevelopment. (id:61215)
34 Forsythe Street W
Fort Erie, Ontario
Investor alert! Large duplex close to Niagara Blve, Peace Bridge and customs broker offices. Long term tenants. Huge lot. Both units currently being used as 4 bedroom. Lower unit has 2 bathroom and basement access. Upper unit pays 950+hydro and have been there for 15 years. Lower unit pays 1100+hydro and has been there for 5 years. Loads of potential to get in the rental market. (id:61215)
19 - 445 Stone Church Road W
Hamilton, Ontario
Make the smart move to Stone Church - where quality, space, and value come together. This 3-storey end-unit townhome offers thoughtful living across three bright levels. Enjoy 4 spacious bedrooms, two balconies (one off the kitchen, one off the living room), and a walk-out lower level that opens to a fully fenced backyard - perfect for quiet evenings or weekend fun. The kitchen features Caesarstone counters and stainless-steel appliances, while updated flooring and main-level laundry add everyday ease. With direct access to a one-car garage and your own front parking pad, you'll appreciate the convenience before you even step inside. Condo fees include high-speed internet. Ideally located near schools, shops, transit, and the Linc - this one checks all the boxes. (id:61215)
1b18 - 9390 Woodbine Avenue
Markham, Ontario
Amazing Opportunity to start your business in King Square Shopping Mall. Our Corner Unit located at high visibility, accessibility location of the mall. Across from food court and escalator. Unit has been upgraded with water supply to suit your business as needed. The mall has ample parking underground and outdoor. Diverse business established in the mall such as restaurants, supermarket, pharmacy, community center, offices. High traffic flow neighborhood surrounded by residential, office and highway. Tenant pays own utilities. (id:61215)
0 Mavis Road
Brampton, Ontario
Nestled on 7.1 acres of pristine land just south of Hwy 407 and west of Mavis Road, this vacant property offers a prime investment opportunity. The property has undergone a Development Feasibility study by Glen Schnarr & Associates Inc., and confirmation of Sanitary Sewer installation is available from Rand Engineering Corporation. Currently, the property is not accessible by public road but can be reached via Old Derry Road. With its potential for diverse development projects such as a long-term care facility, seniors home, affordable housing, or stacked townhomes, and its proximity to major transportation routes, this property is a valuable asset. Given its private ownership and substantial development potential, thorough due diligence is essential to realize its full potential. Based on the review of the Provincial Policy Statement, Parkway Belt west Plan, Region of Peel Official Plan, City of Brampton Official Plan & Bram west secondary Plan, We believe it would be appropriate to develop the subject Property for Residential Uses. **EXTRAS** Whether you are a seasoned Investor, Developer, Builder or just getting started - this property is the perfect Canvas for your next Project. (id:61215)
1182 Lakeshore Road
St. Catharines, Ontario
Welcome to this beautifully upgraded 1.5-storey bungalow in the heart of rural Port Niagara, nestled on a sprawling 64 x 199 ft lot and backed by picturesque vineyards. This thoughtfully redesigned home offers 3+2 bedrooms, 3 full bathrooms, and over $200,000 in premium upgrades inside and out. Step into the bright, open-concept main floor featuring luxury vinyl plank flooring, oversized windows, and a custom kitchen with quartz countertops and stainless steel appliances. The upper level includes two generously sized bedrooms and a stylish 3-piece bathroom with a glass shower. The fully finished basement is ideal for multi-generational living or in-law potential, offering a second kitchen, two additional bedrooms, a full bath, laundry, and a spacious rec room. Outdoor living is just as impressive, relax on the multi-level deck surrounded by mature trees, andenjoy the convenience of a detached, fully insulated garage. Water Systems & Utilities: Cistern-- A 3,000-gallon tank is located beneath the deck beside the gazebo, equipped with a brand-new pressure pump and filter (installed January 2025, under a 2-year warranty). Natural Drilled Well-- Positioned behind the garage, this system provides free water for outdoor use (garden hose, landscaping, etc.). It operates with a separate pressure pump and tank and was serviced in March 2025. The area is neatly enclosed with patio stones placed on 35 inches of high-performance bedding over a properly graded surface for optimal drainage. With the right filtration system, there is also potential to integrate the well water for interior use. Other notable features include an upgraded electrical panel, a septic system, and overall utility upgrades for peace of mind.Combining rural charm with modern comfort, this turnkey home is a rare opportunity you dont want to miss. (id:61215)
5 West Mill Street
North Dumfries, Ontario
Welcome to this beautiful and spacious 3 bedroom & 2.5 bathroom, located in the most prestige area of AYR. Open concept living, dining, kitchen. Convenient 2nd floor laundry. Open concept Living room , W/O to Patio/Deck, unfinished walkout basement for storage/office/gym & much more. Close to Hyw 401 and walking from Foodland and Tim Hortons.Close To Grocery Store, Restaurants, Tim Hortons, Bank, North Dumfries Community Complex, Highway 401 (id:61215)
1-878 Weber Street N
Waterloo, Ontario
Be your own boss, no need to answer to anyone: Retail plus wholesale business. About 180 working days per year, the rest of the time is quite relaxed, and the income is considerable. During the six months when business is slower, you can take on part-time work to earn extra income. The market outlook is broad with strong growth potential. For personal reasons, the business is reluctantly for sale. Retail Business: Licensed booths at three well-known tourist attractions around Toronto, selling various souvenirs and childrens products. Operating season is from April to November each year, on Tuesdays, Thursdays, Saturdays, and Sundays, at different locations. Annual net income: $50,000. Asking price: $65,000. Import & Wholesale Business: Imports a variety of jewelry and novelty items targeted at young people, wholesales to the general gift market, souvenir shops, and tourism markets. Stable customer base with many long-term clients. Annual net income: $50,000. Asking price: $80,000. Combined Package: Both businesses together for $145,000. Investment is not large, with a return in about one to one and a half years, and virtually no risk. Easy to learn, training can be provided. A rare opportunity not to be missed. (id:61215)
2 - 67 Moore Avenue
Kitchener, Ontario
Charming Second Level Fully Furnished Unit in Beautiful Century Home located in Prime Kitchener Location! Welcome to this bright and spacious apartment, nestled in a meticulously maintained home full of character and timeless charm. Located on a desirable corner lot, this stunning residence is bathed in natural light, showcasing gleaming hardwood floors throughout and elegant wood details that add warmth and sophistication. Situated in a vibrant, well-connected neighbourhood, you'll be just steps away from public transit, the Kitchener GO Station, schools, parks and a variety of restaurants and shops. Perfect for professionals, students, or families, its also conveniently close to University of Waterloo, Wilfrid Laurier University, Conestoga College, KW Hospital and Google offices. Commuters will appreciate the easy access to the Conestoga Parkway. Don't miss the opportunity to live in a truly special home that blends historic charm with modern comfort. Book your viewing today! (id:61215)
108 - 120 Summersides Boulevard
Pelham, Ontario
Stylish Living at 120 Summersides Blvd. 3 Year New Building in Fonthill featuring spacious open concept design. Introducing an exquisite 2 bedroom plus Den, two bath condo in the prestigious Niagara region. This elegant residence completed in 2022, offers modern living with sophisticated finishes including In-Suite Laundry, Large Bedroom with Bedroom Size Den ,quartz kitchen countertops and a island. The open concept layout enhances comfort and functionality. The unit with two a balcony, providing space for relaxation. This property includes a underground parking spot and private locker . The location ensures unparalleled convenience with the newly built Community Centre just steps away, offering recreational activities. The adjacent new plaza features a variety of shopping and dining options. Close to schools such asAK Wigg and EL Crossley school. Perfectly located just off Hwy 20,Easy access to hwy 406, Brock University, minutes to wine country making it an ideal place to live in the Niagara region. (id:61215)
59 Denistoun Street
Welland, Ontario
Experience exceptional income potential with this modern 3-storey freehold townhome, featuring a rare above-ground, self-contained studio apartment ideal for rental income or extended family living. This nearly new 4-bedroom, 3.5-bath property offers a bright, open-concept layout with high ceilings, large windows, and stylish, carpet-free finishes throughout. The main level showcases a contemporary kitchen with sleek cabinetry, a center island, and sliding doors that open to a private deck and fenced backyard. Upstairs, enjoy the convenience of same-level laundry, three spacious bedrooms, two full bathrooms, and a primary suite with a walk-in closet and ensuite access. The lower-level studio includes its own kitchen, full bathroom, in-suite and a private entrance with a walkout to the backyard perfect for generating additional income. Located just steps from the Welland Canal and close to transit, shopping, and amenities, you're only minutes from Niagara College, Seaway Mall, Hwy 406, Brock University, and Niagara Falls. A rare opportunity to live and invest in one of Niagaras most convenient and connected locations! (id:61215)
#upper - 241a Green Road
Hamilton, Ontario
Bright & Well-Maintained Semi Detached Home In Prime Stoney Creek! The Upper Floor Apartment Features 3 Large Bedrooms, 1 Bathroom, Open Concept Kitchen/Living Area, 2 Parking Spaces & Private Ensuite Laundry. Enjoy The Large Kitchen That Overlooks The Sun Filled Living/ Dining Room. Many Upgrades Including Pot Lights Throughout And California Shutters! The 3 Bedrooms Are Spacious With Lots Of Closet Space & Big Windows. The Large Bathroom Is A Full 3 Pc Bath. Apartment Includes A Beautiful Large Front Porch, Beautifully Landscaped Fully Fenced Shared Backyard With A Large Gazebo To Enjoy And Relax. Conveniently Located To Schools, All Major Retailers, Transit, QEW & The Future Confederation Go Station. (id:61215)
194 Mcguire Beach Road
Kawartha Lakes, Ontario
Looking for the ideal location for a summer home, a renovation project, or an investment opportunity? This property offers value, potential, and proximity to nature. Located just 74miles from Toronto, this 2-bedroom detached bungalow is nestled in the heart of Kawartha Lakes, with year-round access on a generous 72 ft x 227 ft lot backing onto serene, wooded farmland your very own private slice of countryside. Just a short walk away, enjoy shared water access to Canal Lake, complete with a dock and boat launch. Part of the Trent-Severn Waterway, Canal Lake is a haven for boating, fishing, and endless summer adventures. The property is also close to ATV and snowmobile trails, making it perfect for year-round recreation. Inside, you'll find a bright and inviting open-concept kitchen and living area with a cathedral ceiling, adding height and character to the space. A separate family room features a large picture window overlooking the front yard, while a sun-drenched sunroom with wall-to-wall windows offers a perfect spot to unwind or entertain. The home includes an existing 2-piece bathroom (sink not currently connected). Additional highlights include a new water pump, a large storage shed, an enclosed carport, and two extra outbuildings ideal for tools, equipment, or outdoor gear. (id:61215)
26 Main Road
Newfoundland, Newfoundland & Labrador
Stunning Tudor-Style Home on Nearly 2 Acres in Hare Bay, NL A Nature Lovers Paradise! Welcome to this spectacular, one-of-a-kind property in the peaceful town of Hare Bay, Newfoundland. Set on nearly 2 acres of manicured grounds, this idyllic retreat is perfect for nature lovers. Enjoy serene walks through flowering trees, blue spruce, hardwoods, mature shrubs, and vibrant perennial gardens. At the heart of the property is a custom-built, two storey Tudor-style home brimming with charm and character. With nearly 2,700 sq. ft. of finished space, its designed for comfort and elegant entertaining. A grand entrance foyer welcomes you and sets the tone for the craftsmanship throughout. The open-concept main floor is filled with natural light and features gleaming solid oak hardwood floors. The eat-in kitchen is a chefs delight with a large island, built-in stovetop, wall oven, dishwasher, ample cabinetry, and generous counter space ideal for hosting family and friends. From the kitchen, step into an entertainment-sized family room with patio doors that open to a deck and patio area your private nature retreat. The main floor also offers a formal dining room (with space for a hutch), a cozy living room with cathedral ceilings and wood-burning fireplace, a powder room, laundry room, and access to the oversized wired garage. Upstairs are four spacious bedrooms, including a massive primary suite with a large picture window offering stunning views a perfect way to start the day. The primary also features an undeveloped ensuite (some fixtures included, per seller). A bonus activity/rec room and walk-up attic complete the second floor. Outside, enjoy parking for six or more vehicles great for cars, ATVs, or boats. This is more than a home its a lifestyle. Don't miss your chance to make it your Forever Home! (id:61215)
505 - 460 Dundas Street E
Hamilton, Ontario
Welcome to beautiful and convenient condo living at the stunning Trend 2 building in Waterdown. This 614 sq ft 1 bed 1 bath condo was completed in 2023 and offers incredible amenities, perfect proximity to shopping and dining, and features an amazing layout for a first-time buyer or downsizer. As you enter the unit youre greeted with an oversized foyer including a double door front hall closet and easy access to the in-suite laundry. The kitchen with stainless appliances and room for eating at the breakfast bar flows perfectly into the living space with North views off the Juliette balcony. The bedroom features floor to ceiling windows, a spacious closet and is steps to the 4-piece bathroom. The building is run on Geothermal heating which is included in the condo fee as well as surface parking (#226) and a locker on the 4th floor (#404). Be a part of the Trend and make this condo your beautiful new home. Let's Get Moving! (id:61215)
455 William St
Niagara-On-The-Lake, Ontario
Experience Refined Living In This Exquisite Estate Nestled In The Heart Of Historic Niagara On-The-Lake. Set On Nearly Three Acres Of Lush, Wooded Grounds, This Custom-Built Home Embraces A Modern French Country Aesthetic And Offers Unparalleled Privacy Just Moments From The Lake. Stroll To Nearby Boutiques, Acclaimed Restaurants, Theatres, And Golf Courses, And Enjoy The Vibrant Lifestyle That Makes This Community So Sought-After. Step Through An Impressive Stone Entryway Into A Grand Foyer Illuminated By Sparkling Crystal Chandeliers, Immediately Setting A Tone Of Sophistication. The Formal Living Room Invites Cozy Gatherings Around A Beautiful Cast Stone Gas Fireplace, While The Expansive Great Room Captivates With Vaulted Ceilings, Exposed Beams, And Abundant Natural Light Streaming Through Oversized Windows. A Charming Sunroom Offers A Peaceful Sanctuary For Morning Coffee, And The Upper Deck Complete With A Gas Fireplace Creates A Perfect Backdrop For Intimate Evenings Under The Stars. The Gourmet Kitchen Is Designed To Inspire Culinary Creativity, Featuring Granite Countertops, Premium Appliances Including A Sub-Zero Refrigerator And Wolf Induction Cooktop, And A Generous Walk-In Pantry. The Main-Level Primary Suite Provides A Serene Retreat With Spacious Walk-In Closets And A Spa-Inspired Ensuite Adorned With Luxurious Finishes. The Lower Level Reveals An Entertainers Paradise With A Family Lounge, Direct Access To A Pool Deck, Sauna, Hot Tub, And A Temperature Controlled Wine Cellar. Four Additional Ensuite Bedrooms Ensure Comfort And Privacy For Family And Guests Alike. Impeccably Landscaped Gardens Surround The Estate, Offering A Stunning Outdoor Setting Ideal For Entertaining Or Quiet Relaxation. This Extraordinary Home Seamlessly Blends Timeless Elegance With Modern Comforts, Making It Truly One Of A Kind In Niagara-On-The-Lake (id:61215)
Upper - 192 Glen Road
Kitchener, Ontario
Available October 1, 2025 for rent. $2,700 base rent, plus $250/mth for heat, water & hydro. Upper floor unit in legal duplex with 1,040 sq ft, 3 bedrooms, in suite laundry, shared use of backyard space, 3 parking spaces. This unit has been updated with a bright and modern open concept kitchen featuring new cabinets, stainless steel appliances, new countertops and backsplash. 1 fully renovated bathroom. A large family room space with electric fireplace. Leading off bedroom window is entrance to catio! Cats will love this safe, secure space outdoors with easy access with in screen cat flap so you can close the window at night with no hastle. Located only 2 blocks from St. Marys hospital, this home has easy access to Lakeside Park, HWY 8 and all of the shopping on Highland Rd W! (id:61215)
1004 - 179 George Street S
Ottawa, Ontario
Immaculate, Cozy Well Maintained 1 Bedroom, 1 Bathroom Condominium Walking Distance to The Byward Market. Hardwood Flooring. 9ft Concrete Ceilings. Freshly Painted. Gourmet Kitchen With Granite Counter Tops. Kitchen Island (Granite Top) Offers Extra Counter, Cabinet Space. lots Of Natural Light Through Large Floor To Ceiling Windows. Large Balcony. Laundry Inside The Unit. Ground Level 1 ( Indoor), Parking Is Literally Steps Away From Indoor Lobby Entrance. Storage Locker Next To The Parking. Gym And Party Room. Walking Distance To All The Amenities. Lockbox For Easy Showing. Thank You For Showing. (id:61215)
1810 - 85 Emmett Avenue
Toronto, Ontario
Welcome to 85 Emmett Ave in the heart of Toronto! This bright and spacious condo offers nearly1,200 sq ft with 3 generous bedrooms and 2 bathrooms. Ideally located near parks, schools,shopping, and TTC right at your doorstep. Weston GO Station gets you downtown in just 15minutes, and the upcoming Weston LRT will add even more convenience. Perfect for first-time buyers, growing families, or downsizers. Enjoy a full range of amenities including a gym,outdoor pool, BBQ area, sauna, rec room, party room, bike storage, 24-hour security, and indoor/outdoor kids' playgrounds. Maintenance fees include most utilities, high-speed internet, and premium cable TV. Includes 1 parking spot. Move-in ready! (id:61215)
2 - 32 Goodmark Place
Toronto, Ontario
1100 sq ft (approximately) Industrial condo with warehouse and office area on main level. Interior of unit comes complete with a 2 piece washroom and a mezzanine with an additional 250-300 sq ft of storage space. The property is to HWY 407 as well as HWY 27. Immediately possession available. Tmi is $1150/month (id:61215)
9 Rogers Road
Brampton, Ontario
large lot, potential for severance, large shed and separate workshop, tenants willing to move out. Sold Under Power Of Sale Therefore As Is/Where Is Without Any Warranties From The Seller. Buyers To Verify And Satisfy Themselves Re: All Information. (id:61215)
54 - 5475 Lakeshore Road
Burlington, Ontario
Beautifully updated executive townhome just steps from Lake Ontario! This bright and modern residence features an open-concept kitchen with high-end appliances, a stylish farmhouse sink, and sleek finishes perfect for entertaining. The main floor includes a newly renovated, contemporary powder room and spacious living and dining areas filled with natural light. Upstairs, you'll find a large primary bedroom with ample closet space, a fully renovated Jack and Jill bathroom, and two additional generously sized bedrooms ideal for family or guests. The finished basement offers a versatile open space perfect for family gatherings, a home office, or playroom, along with a large laundry area. Enjoy the convenience of two underground parking spots and access to a beautifully maintained complex featuring an outdoor pool and relaxing sauna. Located close to top-rated schools, shopping, public transit, and major highways, this turnkey home offers luxury living in a prime lakeside community. (id:61215)
2185 Weston Road
Toronto, Ontario
Location, location, location! Excellent investment opportunity in the fast growing Weston Village. High exposure and traffic with over 15 high rise buildings and multi-million $ homes behind. Open a bakery, retail, restaurant - possibilities are endless. Public transit, GO train, UP express and all major highways nearby. New roof done in 2022, 200 amp electric in 2020. Full basement. Great potential! (id:61215)
Basement - 3549 Old Orchard Park Drive E
Mississauga, Ontario
Move In Ready! Three Bedroom, Two Bath, Ensuite Laundry, One Parking Spot Included Basement Level Home In Wonderful Neighbourhood. Location in the heart of Mississauga. This Basement unit would be a perfect for you. Large Kitchen and big living rooms along with spacious bedrooms to fit you and your family. Close to all amenities and public transportation, shopping center, highway 403 & QEW (id:61215)
79 - 79 Ashton Crescent
Brampton, Ontario
Beautiful End Unit Townhome That Feels Like a Semi in a Sought-After Neighborhood! Welcome to this Meticulously Maintained 3+1 Bedroom, 3-Bathroom End-Unit Townhome, offering the perfect combination of style, space, and functionality. Nestled in a family-friendly, well-kept complex, this home stands out with its generous layout, abundant natural light, and premium upgrades throughout. Step into a bright, open-concept living and dining area, illuminated by pot lights and large windows that fill the space with sunlight. The modern kitchen is a chefs delight, featuring high-end cabinetry, soft-close drawers, a built-in spice rack, elegant backsplash, and a cozy eat-in nook ideal for casual family meals. Upstairs, you will find three spacious bedrooms and a stylish, updated bathroom. The finished lower level includes a private bedroom with its own ensuite bathroom and a walkout to a large patio and fully fenced backyard a perfect space for entertaining, gardening or a safe play area for kids. Enjoy all the benefits of this well-managed community, including access to a recreation area, outdoor pool, party room, and more. This move-in ready home offers the lifestyle you've been waiting for in a location you will love! (id:61215)
1322 Stanbury Road
Oakville, Ontario
Stunning 4 Year Old Executive Home On A Beautiful Quiet Street In Oakville! Approx 6500 Sq ft Living Space. 75X150 Ft Deep Pool Sized Lot. 4+1 Generous Sized Bedrooms! 10' Ceilings T/O, 20' In Living Room! Gorgeous Chef's Kitchen W/ B/I High End Miele Appliances! Gas Cook Top, B/I Espresso Maker, Island With Waterfall And Wine Fridge, Perfect For Entertaining! B/I Sonos Speaker System. Primary Ensuite Is An 8 Piece Hotel-Like Escape! Basement Has Nanny Suite, 2 Full Washrooms! Full Wet Bar In Lower Level As Well As Two Full Bathrooms With Walkout To Backyard. Backyard Was Just Transformed (2024) Into An Oasis With A Gorgeous Salt Water Pool And Hot Tub, Wooden Deck With Stylish Glass Railings, Full Incredible Outdoor Kitchen With Pergola, Firepit For Toasting Marshmallows With The Family And Serene Character Filled Ageless Trees. Artificial Turf And Luxurious Hardscaping Added As Well In 2024 For 0 Maintenance Living. This Luxury Property In An Amazing Mature Neighbourhood, ! Custom, Beautiful Home Perfect For Entertaining and For You And Yours To Call Home! **EXTRAS** Please See Virtual Tour For More Photos And The Feature Sheet For All Additional Extras! (id:61215)
2 Pomarine Way
Brampton, Ontario
This is a Well Kept Beautiful & Spacious Freehold Town Home, and offers over 2300 Sq. Ft. Finished Living Space. Just Like a Semi-Detached End Unit Townhome that is Full of Natural Light All Day. Extra Wide Premium Partially Fenced Lot Backs onto Man Made Pond & Walking Trail. Separate Entrance to Basement. Spacious Rec/Room or Sitting Room with Built-in Counter and Cabinets. Above Ground Windows in Basement. Main Floor offers Large Foyer, Den or Set-up as Bedroom with walk-out to Balcony. Laundry Room and 3 Pc. Bathroom Combination. Second Floor has Spacious Natural Light Filled Living and Dining Room Combination. Very Attractive and Functional Bright Kitchen with Center Island that Overlooks the Pond and Trail in the Back Plus Breakfast Area with Walk-out to a Balcony for Lovely Pond & Trail Views. Third Floor Offers a Cozy Primary Bedroom with 4Pc. En-Suite Bathroom, Walk-in Closet & Walk-out to Balcony with Panoramic Pond View. Plus 2 More Decent Size Bedrooms. Another 4Pc. Bathroom on Third Level. Excellent Location For: Schools, Parks, Shopping, Public Transit, Mount Pleasant Go Station. Well Maintained Neat & Clean, Ready To Move-in Condition, Bright & Cheery Spacious Home. Excellent Value. (id:61215)
212 - 11 Maryport Avenue
Toronto, Ontario
The perfect place for a family living comprising of one bedroom having rare find walk in closet with den( just like a bedroom), modern linear kitchen. combined living dining and bedroom has a clear south east view. Welcome to The Keeley! A Prime Address In North York's Dynamic Downsview Park Neighborhood, Offering The Ideal Fusion Of Urban Accessibility And Natural Serenity. Here, You'll Find The Perfect Balance Between Convenience And Outdoor Escapes. Backed By A Lush Ravine With Hiking And Biking Routes Connecting Downsview Park To York University, Nature Enthusiasts Will Relish The Proximity To Green Spaces And Scenic Trails. The Wilson Subway Station Is Just Minutes Away, Ensuring Easy Access To Toronto's Public Transit, While The Nearby 401 Highway Streamlines Your Commute while TTC is at your door step. With York University And Yorkdale Shopping Centre In Close Reach, This Location Caters to Students, Professionals, And Shoppers. The Keeley Also Introduces A Host Of Vibrant Amenities, From A Tranquil Courtyard And A 7th-Floor Sky Yard With Sweeping Views, To A Pet Wash, Library And Fitness Center. Experience The Best Of North York Living At The Keeley. Where Urban Vitality Meets Natural Splendor. Extra locker offers god storage space (id:61215)
61 Cedarwood Crescent
Brampton, Ontario
Welcome to 61 Cedarwood Crescent, a well-maintained 3-bedroom, 3-bathroom home with a bonus office, located in a quiet and family-friendly neighbourhood. With thoughtful updates throughout and a City-approved separate side entrance, this property offers great potential for future basement development (buyer to verify). The main and upper levels feature hardwood flooring, fresh paint, and abundant natural light all year round. The kitchen has been refreshed with re-finished cabinetry and a new high-performance hood fan. The main floor includes an updated powder room with a new vanity and LED mirror. Upstairs, you'll find three spacious bedrooms, two full bathrooms, and a dedicated office space perfect for working from home or as a flexible bonus room. The bathrooms have been updated with modern LED mirrors, and the home offers a clean, move-in-ready feel. The basement is unfinished, offering a blank canvas with plenty of potential and a City-approved separate entrance for those considering an in-law suite or income opportunity. Additional features include exterior pot lights, a cement walkway around the home, an enclosed front porch, a fully fenced backyard, and California shutters throughout. All windows and patio doors are energy efficient with a lifetime warranty. The roof, furnace, and windows are approximately 10-12 years old. The hot water tank is owned and is less than 2 years old, and a central vacuum system is included. Parking for 5 vehicles, including a 1.5-car garage. Ideally located near parks, schools, a shopping plaza, Hwy 410, and just 10 minutes from William Osler Hospital. (id:61215)
7095 Guelph Line
Milton, Ontario
Discover your dream property in Campbellville! Nestled in the picturesque Niagara Escarpment, this extraordinary property spans nearly 19 acres of untouched nature, offering an idyllic retreat for nature lovers. With the serene Limestone Creek meandering through the land, you'll be captivated by the towering trees, mature hardwood forest, and stunning vistas of Rattlesnake Point. The solid, sprawling bungalow provides a perfect canvas for your vision, whether you're looking to renovate or expand. The heart of the home features a spacious open kitchen that seamlessly connects to a large balcony, perfect for enjoying spectacular views of the rock face of Rattlesnake Point and the rapids and sounds of the rushing water of Limestone Creek an enchanting backdrop that soothes the soul. Fishing enthusiasts will appreciate the creek's seasonal visitors, including speckled trout, rainbow trout, and salmon. The property also boasts an attached lower-level shop with 200amp 3 phase electrical service, ideal for a home business or hobby space. Conveniently located just minutes from the amenities of Milton and Burlington, this property combines the best of country living with easy access to modern conveniences. Easy access to the 401, 407, and the QEW. Don't miss this rare opportunity to own a slice of paradise and embrace a lifestyle surrounded by nature's beauty! (id:61215)
17 Northwood Drive
Wasaga Beach, Ontario
Extensive upgrades & value in this home. It's a MUST SEE & exudes pride of ownership. Located in the prestigious Ann Arbour Estates offering one of the largest lots in the area. This 5-bed, 3-bath bungalow offers 3,189 sq.ft of finished living space on a very private, tree-lined lot beside and across from conservation land, never to be built on. Enjoy over $100K in exterior upgrades, including a composite deck (reinforced for hot tub) with glass railings, 8-zone irrigation system, custom garden curbing, solar lights, retractable awning, leaf filter system and a newer paved driveway. Inside features hardwood floors, gas fireplace, open-concept living, main floor laundry, 3 bedrooms up (including a primary with ensuite), plus 2 more beds and large family room in the finished lower level. Enhanced with safe & sound insulation, all newer windows, newer roof, furnace, A/C, central vac and more. The upgrade list on this home is extensive & provides a Buyer a turn key & stress-free home. Close to all amenities Wasaga Beach has to offer and only a short walk/ drive to the sandy shores of Georgian bay. No money spared in the upkeep and presentation of this home, you'll feel at home the moment you walk in the door. (id:61215)
25 Southwoods Crescent
Barrie, Ontario
Beautiful kept 3 bedroom townhouse end unit with private backyard, private driveway, and garage. Large bedrooms with closet, hardwood and ceramic on main floor. Freshly painted thru-out. Finished basement with 3 piece bathroom. Very bright & very spacious. Great neighbourhood, near most shops, close to schools, parks, and amenities. Shows great. (id:61215)
202 - 1614 Ridge Road E
Oro-Medonte, Ontario
Welcome to Hawkestone Manor, a meticulously preserved and fully modernized century estate nestled in the charming, historic community of Old Hawkestone. This grand manor showcases stunning curb appeal with its distinctive keystone brick exterior, soaring ceilings, and exquisite trim workblending timeless architecture with superior interior finishes.The featured suite is located on the 2nd floor. Enjoy the comforts of open-concept living, soaring ceilings, a fireplace & ensuite laundry. This exclusive 4-storey residence comprises just five executive suites (see schedule ffloor plans), each thoughtfully designed for luxury living. The building is equipped with state-of-the-art mechanical systems to ensure optimal comfort and energy efficiency year-round. Surrounded by manicured, professionally landscaped grounds, Hawkstone Manor offers a refined lifestyle experience for the most discerning residents and guestswhere historic elegance meets modern sophistication. (id:61215)
131 Courtland Street
Ramara, Ontario
Step through the welcoming front foyer and you'll immediately sense the thoughtful touches that make this home truly special. The sep dining room, adorned with classic wainscoting, invites you to linger over meals with loved ones. Wander into the spacious living room, where a 3 sectional wall unit anchors the space. The cozy sitting room, featuring oak floors, a walkout to the yard, offers the perfect spot to curl up with a book. In the heart of the home, the kitchen has been thoughtfully expanded, making meal prep more efficient and creating a warm gathering place. The primary bed includes its own ensuite, while 2 additional bed share the main bath, making this home perfect for families or hosting guests. Downstairs, the fully finished basement provides even more living space--a fam room, games rm., laundry, bed and 3 pce bath. Outside the beautifully treed lot offers privacy and the simple pleasure of quiet country living. With 2 beaches nearby weekends can be spent exploring natures beauty .Located on a school bus route, its as practical as its charming. Perfect place to call home! (id:61215)
31 Gord Matthews Way
Uxbridge, Ontario
Welcome to 31 Gord Matthews Way, a stylish 3-bedroom, 3.5-bathroom corner unit townhome offering low-maintenance living in a family-friendly neighborhood. Conveniently located near shopping, restaurants, and grocery stores, this home features a side entrance leading directly to the fully finished basement, which includes a rough-in for a kitchen perfect for a potential in-law suite or additional living space .The home boasts great curb appeal with a brick and stone exterior, landscaped walkway, and covered porch. The open-concept main floor includes a living room with a gas fireplace, a kitchen with quartz countertops, stainless steel appliances, and backsplash, plus a dining area with a walkout to a large deck overlooking a fully landscaped backyard and a beautiful protected Conservation Area/Ravine. Upstairs, the spacious principal bedroom includes a walk-in closet and 5-piece ensuite, while two additional bedrooms feature walk-in closets and a shared 4-piece ensuite. A convenient second-floor laundry room completes the upper level. Dont miss out on this exceptional home, schedule your showing today! (id:61215)
13291 Warden Acres E
Whitchurch-Stouffville, Ontario
ATTENTION Investors! Land Banking Buyers! Welcome to this stunning 95 acres farm, that is Only 15 mins to centre of Stouffville, 5 mins to 404, 6 mins to Bloomington Go train, 14 mins to Markham, 40 mins to Downtown Toronto, locates on the south of Bloomington and East of Warden Road. Rare Opportunity To own a Farm with that great location PLUS great cash flow, low maintenance. The property is ideal for BOTH land banking and income investment.The property includes an impeccably from top to bottom updated around 4000 sqft farmhouse featuring 6 bedrooms, 5 bathrooms, 2 kitchens, 1 wet bar and a half finished separate entrance basement with additional kitchen/washroom; a separate liveable bunkie house with seperate washroom, kitchen and pond view; around 2000 sqft garage; around 7000 sqft insulated barn equipped with 1100 sqft loft office, and previously finished as private basket court with high ceiling, great potential for private entertainment or cash income source. This property is packed with upgrades, including all new windows, roof, flooring, kitchens, washroom, lightings, all completed within the last 3 years. With 5 walk out access, a good size pond in the backyard offers a versatile recreation space. All the structures and pond locates in the centre of the farm which brings the great privacy as combined to be a private living and working space. No matter the season, this property offers year round enjoyment. The field currently is Being Partially Rented for Income for farm tax deduction. Please check with LA regarding the upgrade list and other rental income list. Please Do NOT walk on the property without being appointment scheduled with the Listing Agent. (id:61215)
1610 - 1000 Portage Parkway
Vaughan, Ontario
Location Location!! One Year New Tc4 At Vmc! 2 Bed + 2 Washrooms. 9' Ceiling, Sunny Bright Breathtaking South West Exposure. Good Sized Rooms And Functional Layout. Great Building Amenities. Steps To TTC, Metro Centre, YMCA. Easy Access To Ikea, Costco, Shopping Malls, And Major Hwys. Must See! Extras: Built-In Fridge, S/S Stove, B/I Dishwasher, Washer, Dryer, B/I Microwave, All Elfs, Bell Highspeed Internet Is Included Until Further Notice (7 Yrs Contract With Corp.). One Parking Is Included. (id:61215)
2354 Danforth Avenue
Toronto, Ontario
Versatile and well-maintained mixed-use building just steps from Main Subway Station and Danforth GO. Zoned CR, allowing for a variety of commercial and residential uses, this property offers flexibility for investors or end users alike. The 771 SF main-level commercial unit is ideal for retail, office, or studio includes a rear kitchen and storage/office room. A bright 785 SF two-bedroom apartment occupies the second floor, while the 644 SF basement apartment provides additional income potential. Each unit has its own private entrance, enhancing usability and tenant appeal. Private rear parking included. Vacant possession possible, offering a turnkey opportunity for customization, occupancy, or leasing at market rates. Excellent location in a high-demand, transit-connected corridor with long-term upside. (id:61215)

