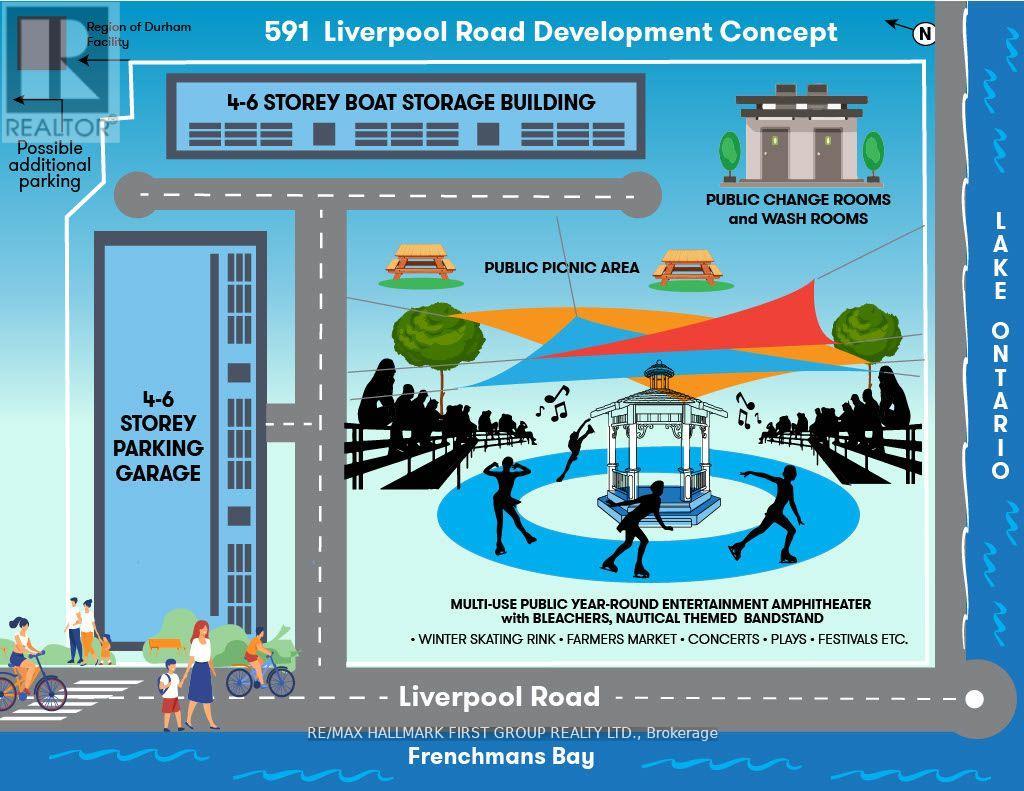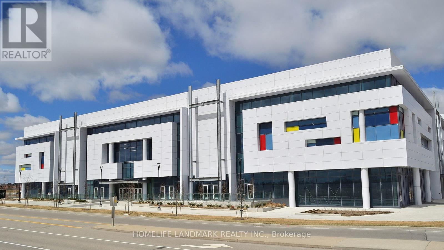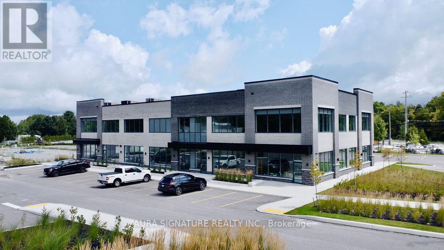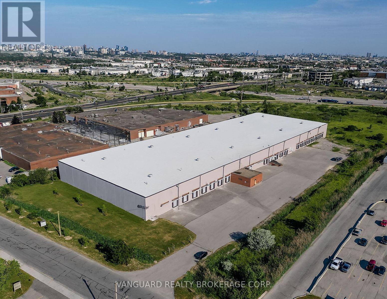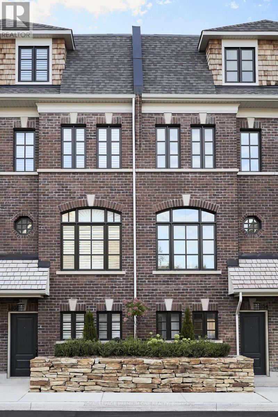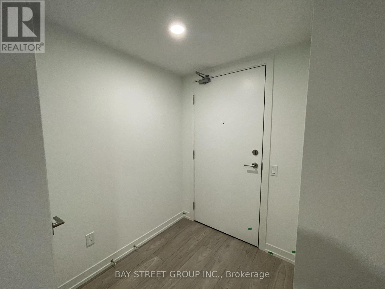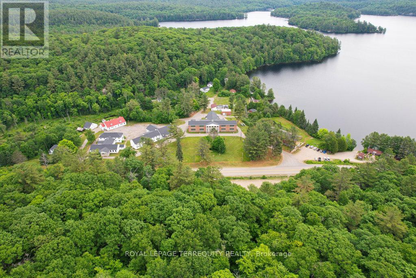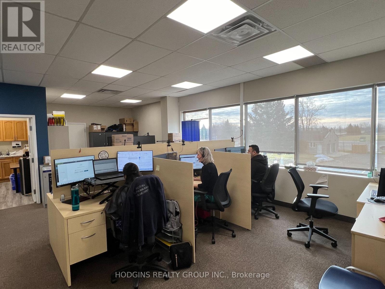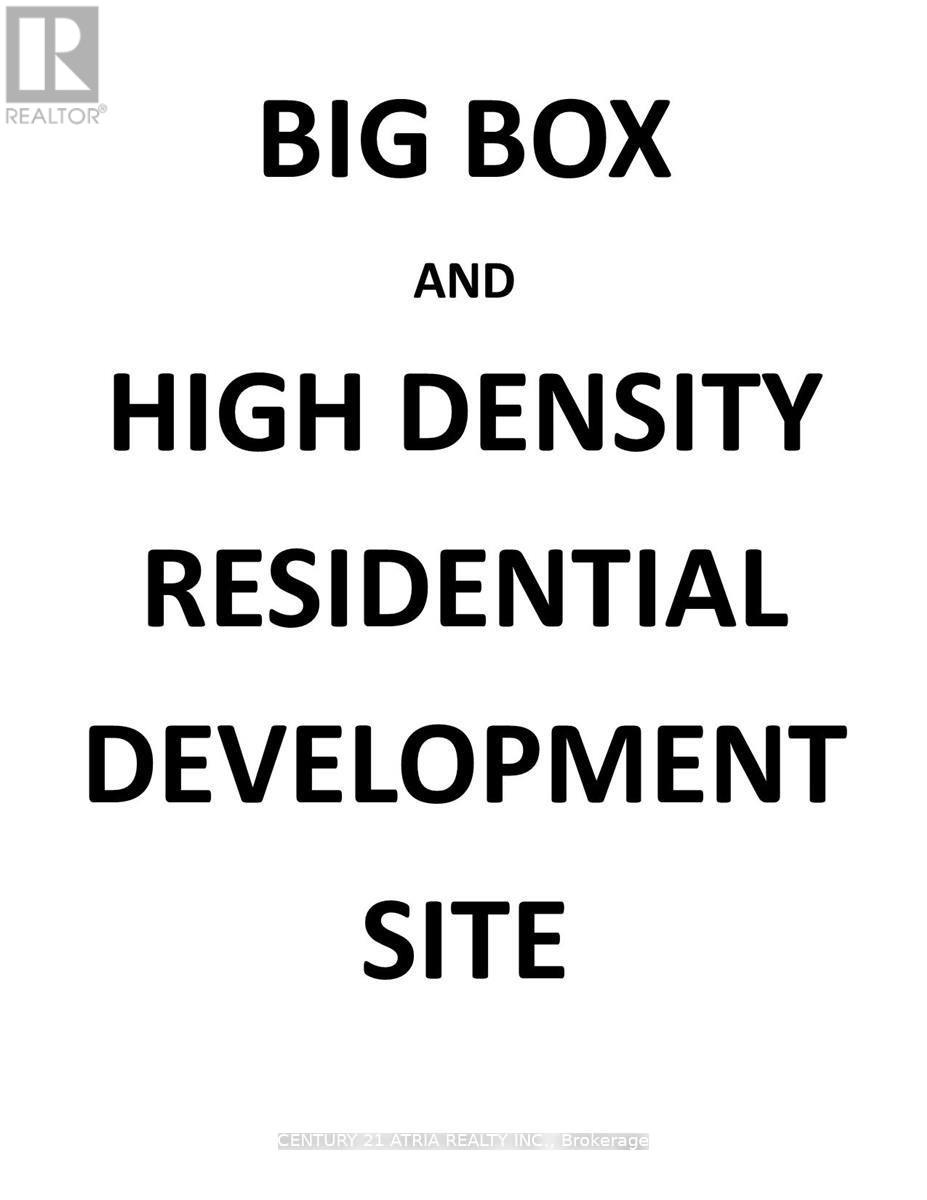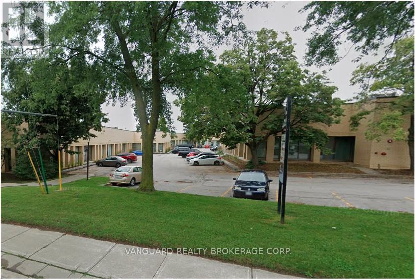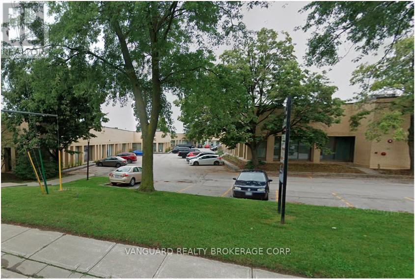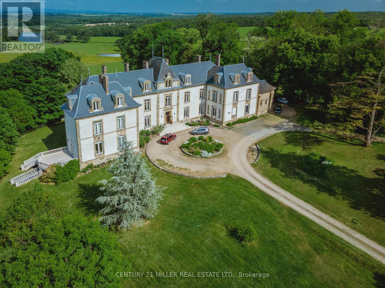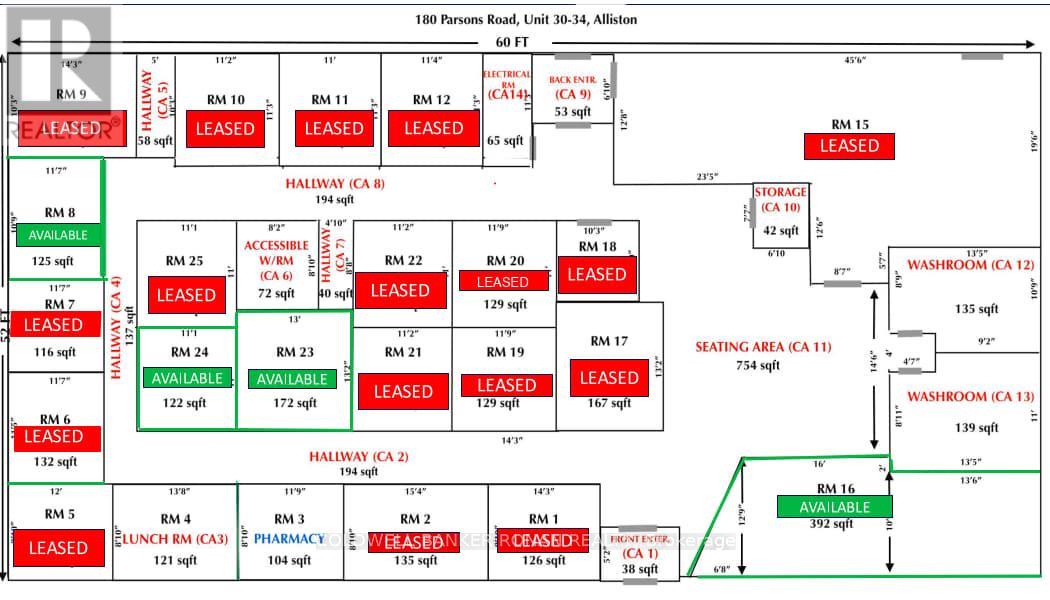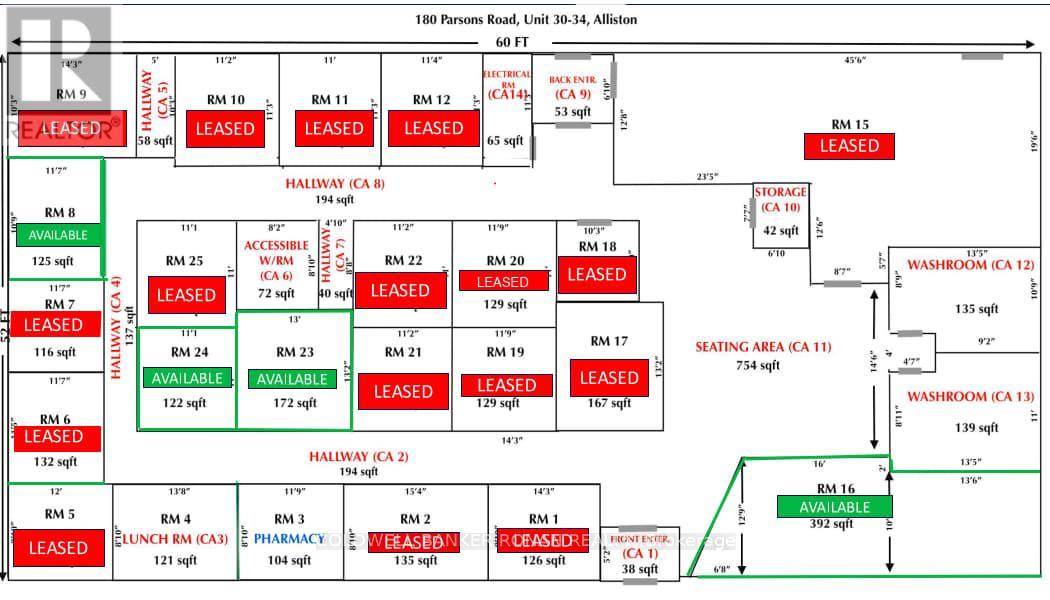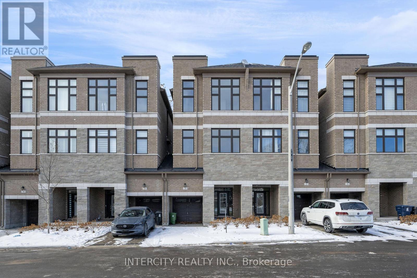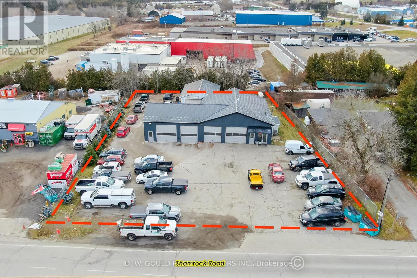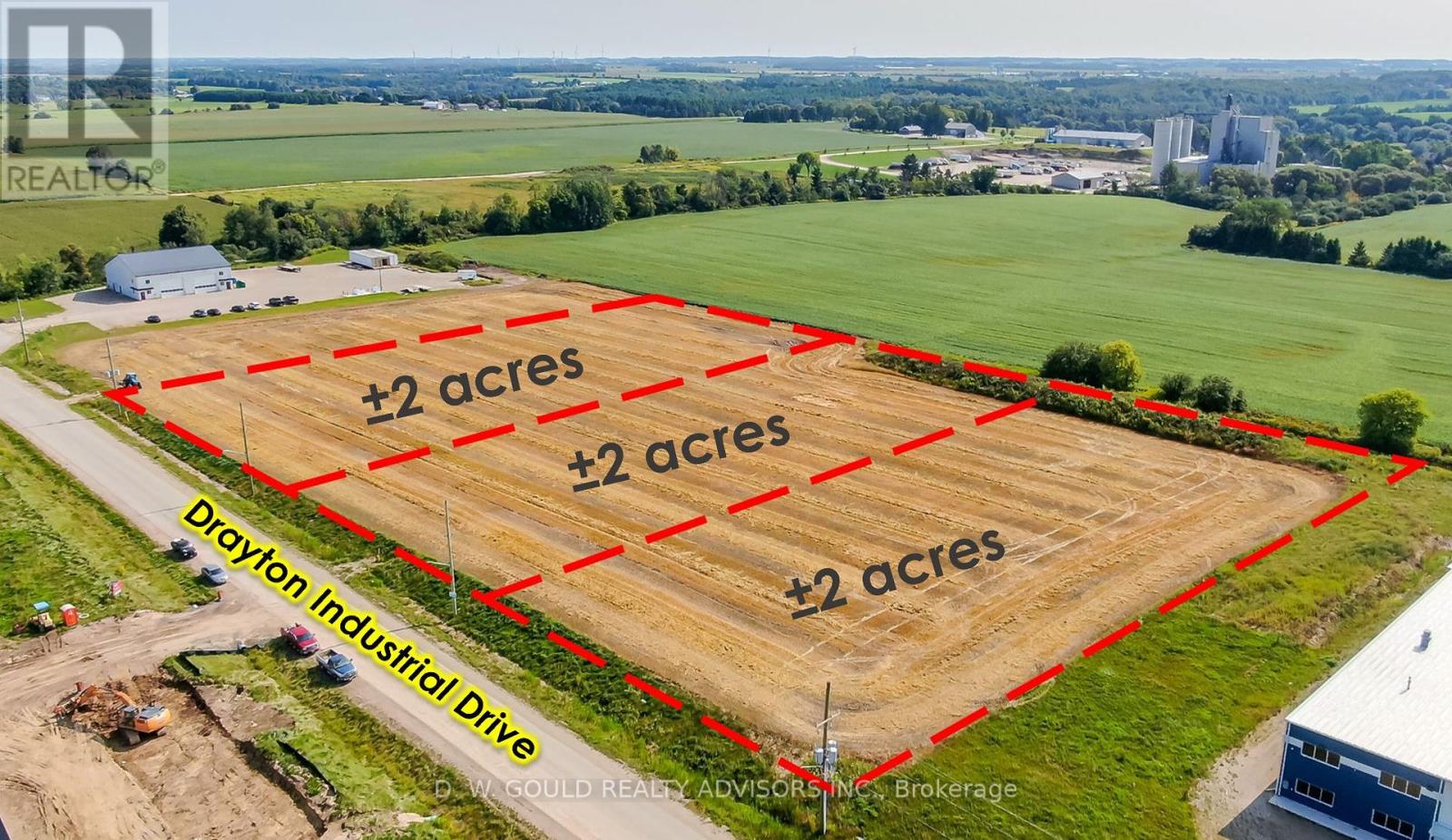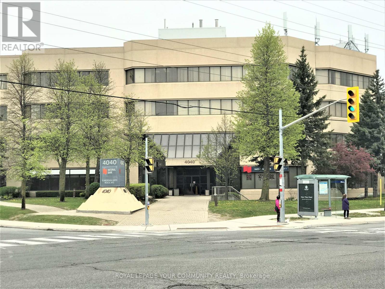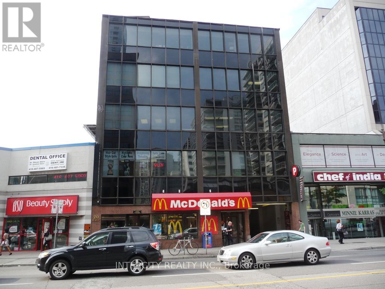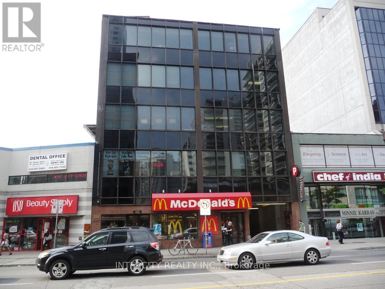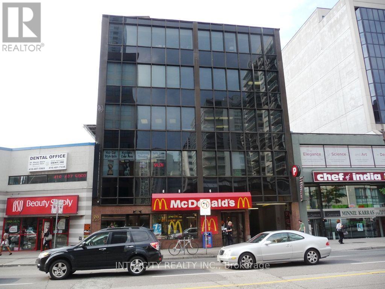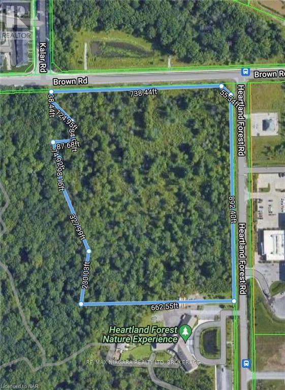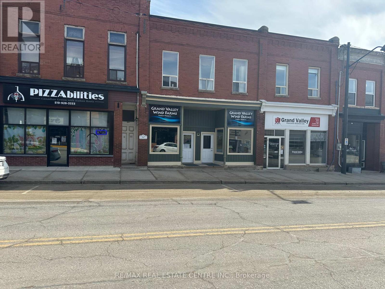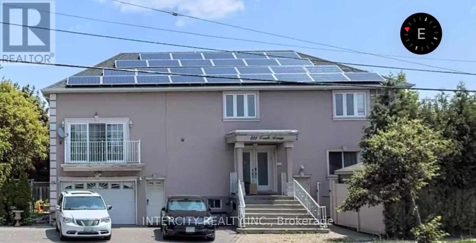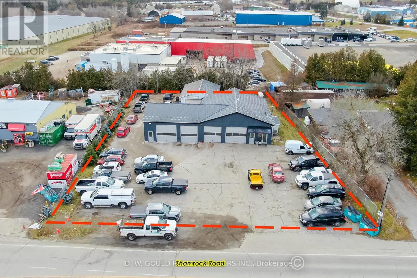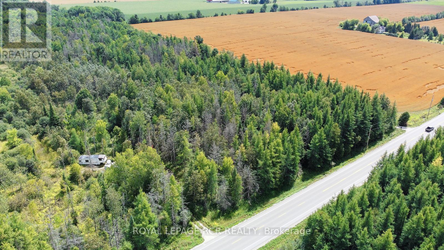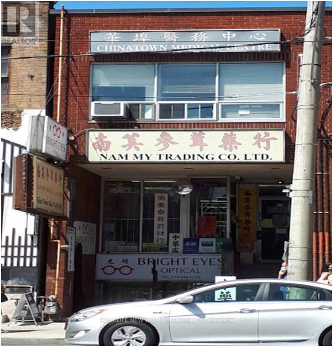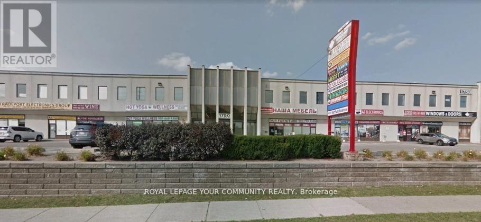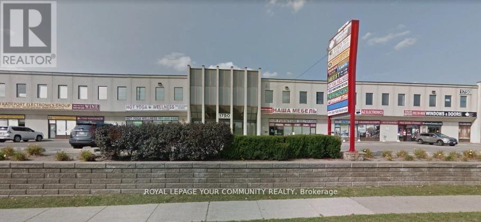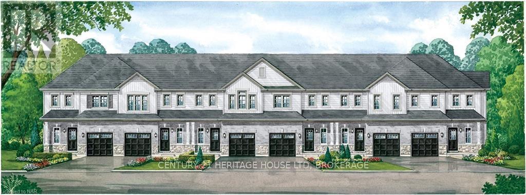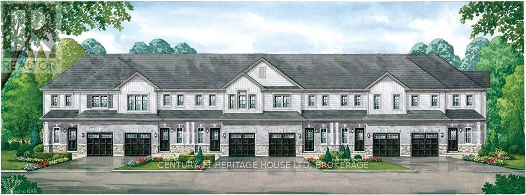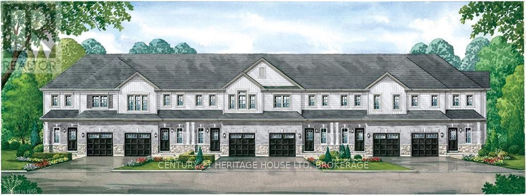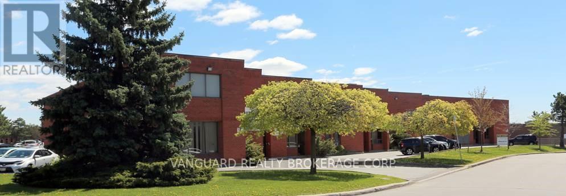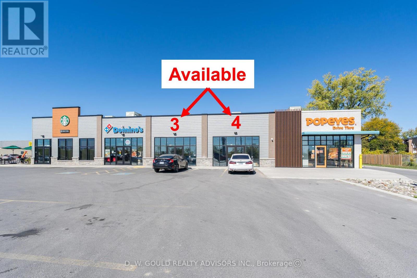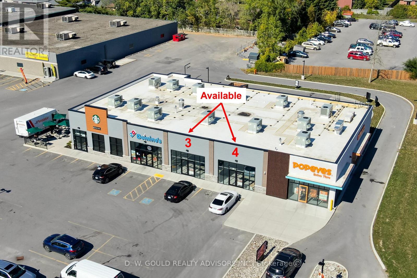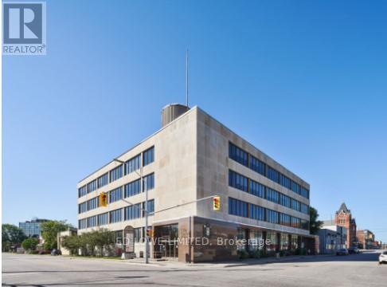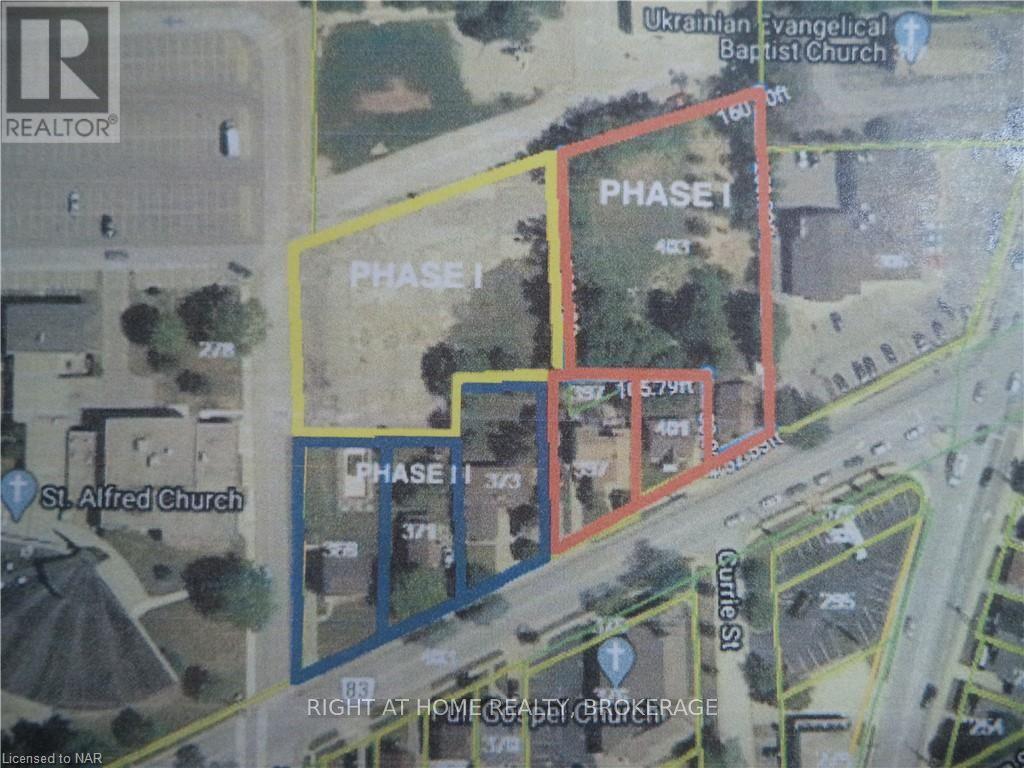Team Finora | Dan Kate and Jodie Finora | Niagara's Top Realtors | ReMax Niagara Realty Ltd.
Listings
591 Liverpool Road
Pickering, Ontario
A Must See!!! Pickering Harbour Company Currently Operating A Very Successful Boat Storage/Maintenance And Marine Services Business On Just Under 6 Acres Of Prime Commercial Property Overlooking Lake Ontario. This Property Is Being Sold With 600 Liverpool Rd. Which Comprises 34 Acres In Lake Ontario, 133 Acres Of Frenchmans Bay - Probably The Last Remaining Protected Bay Zoned "Residential" In Canada With A Charter From Queen Victoria That Predates The Confederation Of Canada. Endless Development Opportunity To The Most Discriminating And Visionary Developer. **EXTRAS** Direct Waterfront Property In Lake Ontario & Frenchmans Bay Plus A 12500 SF Banquet/Event Building, Overlooking Frenchmans Bay. Note 600 Liverpool Listed For 40,000.000 (id:61215)
1b51 - 9390 Woodbine Avenue
Markham, Ontario
Don't Miss This Opportunity To Own Properties In King Square Shopping Mall Located Near Hwy 404 (near Woodbine and 16th Avenue). The Mall Has a Supermarket, Medical Office, Gymnasium, Restaurants And Other Various Types of Businesses. Properties and Chattels To Be Sold On An As Is, Where Is Basis With No Representations Or Warranties. Seller Name: Ernst & Young Inc. in its capacity as Receiver of King Square Ltd (id:61215)
A-203 - 670 Balm Beach Road E
Midland, Ontario
Welcome To Midland Town Centre. Units Are Available For Immediate Occupancy. This Upscale Master Planned Development Is Conveniently Located At Sundowner Rd & Balm Beach Rd E. Minutes From Georgian Bay Hospital. The Site Offers Multiple Entrances, Road Signage, And Ample Parking. This Site Features Retail, Medical, Professional Offices And A Designated Standalone Daycare Facility. Great Opportunity To Establish Your Business In This Modern Plaza. **EXTRAS** Immediate Occupancy Available. Ample Parking. Other Units Available And Can Be Combined To Achieve A Larger Space. (id:61215)
B-5 - 710 Balm Beach Road E
Midland, Ontario
Welcome To Midland Town Centre. Units Are Available For Immediate Occupancy. This Upscale Master Planned Development Is Conveniently Located At Sundowner Rd & Balm Beach Rd E. Minutes From Georgian Bay Hospital. The Site Offers Multiple Entrances, Road Signage, And Ample Parking. This Site Features Retail, Medical, Professional Offices And A Designated Standalone Daycare Facility. Great Opportunity To Establish Your Business In This Modern Plaza. **EXTRAS** Immediate Occupancy Available. Ample Parking. Other Units Available And Can Be Combined To Achieve A Larger Space. (id:61215)
55 Doney Crescent
Vaughan, Ontario
Prime Location. Keele & Hwy 7. Convenient Access To Hwy 407 And Hwy 400. With Hwy 407 exposure. Great opportunity to lease a high functional freestanding building. Abundance of parking. **EXTRAS** Excellent landlord and management team. Current Upgrades Include Warehouse Lighting. Painting Warehouse Walls, Upgrading Electrical Service. (id:61215)
66 - 40 Lunar Crescent
Mississauga, Ontario
Rare brand-new Luxury Townhome END LOT with a 2-car parking lift! Be the first to live in this stunning 3-bedroom, 2-bath END townhome, showcasing over $60,000 in premium upgrades. Featuring upgraded hardwood flooring throughout the kitchen, living, dining areas, and all bedrooms. The modern kitchen boasts soft- close cabinetry, Silestone countertops, stainless steel appliances, and a gas slide- in range. Elegant crown Moulding enhances the living and dining spaces, while the main bath and ensuite feature polished floor tile and Caesarstone countertops for a sophisticated finish. The ground-level patio (154 sq ft)- perfect for entertaining or relaxing. Includes a 2-car parking lift. Financing available: Dunpar is offering a private mortgage with a competitive 2.99% interest rate, requiring 20% down payment (before occupancy), you can secure a mortgage for a 5-year term or until mortgage rates drop below 2.99%. Taxes not assessed yet. (id:61215)
2701 - 82 Dalhousie Street
Toronto, Ontario
2 bedrooms and 2 bathrooms. nearby TMU/ Former Ryerson University, U Of T, Yonge/ Dundas square/TTC subway .including 24-Hr Concierge , Fitness Centre, Party Room, Barbecue , Shared Co-Working And Lounge & Entertainment Areas .Eaton Centre. Restaurant. **EXTRAS** All Elf's, S/S Fridge, Stove and Oven/dishwasher, Washer, Dryer (id:61215)
20130 On-35
Algonquin Highlands, Ontario
THE PROPERTY IS BEING SOLD ON AN 'AS IS, WHERE IS' BASIS WITHOUT REPRESENTATION OR WARRANTY BY THE SELLER OR THE BROKER. ALL INFORMATION PROVIDED AND ADVERTISED BY THE SELLER AND ROYAL LEPAGE TERREQUITY BROKERAGE SHALL BE VERIFIED BY THE BUYER. SOME BUILDINGS ON THE SITE HAVE HERITAGE DESIGNATIONS. THERE IS THE POTENTIAL TO SEVER SOME OF THE PROPERTY INCLUDING THE SEVEN (7) EXISTING COTTAGES AND TO CREATE ADDITIONAL WATERFRONT LOTS. SEE THE PLANNING REVIEW PREPARED BY MHBC PLANNING DATED APRIL 14, 2023. PROPERTY KNOWN AS THE LESLIE FROST CENTRE. **EXTRAS** SEE TITLE OPINION PREPARED BY THOMS & CURRIE, BARRISTERS AND SOLICITORS, DATED MARCH 23, 2023 (id:61215)
220-221 - 505 Park Road N
Brantford, Ontario
Suite 220-221 is a 2380 sq. ft professional office space in well maintained uilding available for lease. The unit was rcently rfresdhes to a good standard. Lyout consists of a reception area, a large open orking area, four private offices, board room, lunch room, storage room, and private washroom. Signage available on Wayne Gretzky Pwky. (id:61215)
1173 South Baptiste Lake Road
Hastings Highlands, Ontario
2.09 ACRES! BUILD YOUR COTTAGE COUNTRY DREAM ON THIS 2.09 ACRES OF PICTURESQUE TREED LAND, ONLY STEPS TO SOUTH BAPTISTE LAKE. This is the one you've been waiting for, imagine a 2 Min stroll to South Baptiste Lake from this pristine tree covered lot with nearby public water access. Nestled on South Baptist Lake Road among whispering Bitch, Pine and Maple trees, this ready to build parcel offers the ideal spot to create your perfect cozy cottage in the woods all within easy reach of modern comforts. A quick 7 MIN drive to all the amenities in Bancroft. Enjoy year-round access on the municipally maintained road. Electricity available on public road. Motivated Seller. The agency does not make any representations regarding permitted uses or future development potential. PROPERTY IS AN IRREGULAR SHAPE RECTANGLE. 172.17 FT FRONTAGE 296.78 FT WIDTH ACROSS THE REAR PROPERTY LINE, 460.60 FT DEPTH OF SOUTH PROPERTY LINE, 354.34 FT DEPTH OF NORTH PROPERTY LINE. (id:61215)
L9-10 16th Street E
Owen Sound, Ontario
BIG BOX RETAIL AND HIGH DENSITY RESIDENTIAL DEVELOPMENT SITE. TRUNKLINE WATER AND SEWERS EXTENDED ACROSS REAR AND SIDES OF PROPERTY. 120 RESIDENTIAL CONDO'S AND NEW FRESHCO GROCERY STORE UNDER CONSTRUCTION AND NEW CATHOLIC HIGH SCHOOL TO BE BUILT ACROSS THE STREET WITH NEW SIGNALIZED TRAFFIC LIGHTS. U-HAUL MOVING AND STORAGE TO BE BUILT NEXT DOOR. PROPOSED ZONING IN OFFICIAL PLAN ' EAST CITY COMMERCIAL ' WHICH INCLUDES HIGH DENSITY RESIDENTIAL AND BIG BOX RETAIL DEVELOPMENT. CURRENTLY ZONED 8 ACRES C2-1 COMMERCIAL AND 25 ACRES M2-1 INDUSTRIAL = 33 ACRES. OVER 800 FEET FRONTAGE ON 16TH STREET ( HWY 26 ) AND 800 FEET FRONTAGE ON AN UNOPENED ROAD IN INDUSTRIAL PARK. ACROSS THE STREET FROM WALMART, HOME DEPOT, WINNERS, HOMESENSE, PRINCESS AUTO, BURGER KING, ETC. NUMEROUS NEW RESIDENTIAL SUBDIVISIONS BEING BUILT IN THIS AREA, DETAILED PROPERTY INFORMATION LOCATED IN THE ATTACHMENTS. (id:61215)
1701a Flint Road
Toronto, Ontario
Quality Industrial Space With A Larger Office Component (21%). Net rent to escalate annually. Showings One Business Day Notice Please. Shipping Area Can Accommodate 53-Foot Trailer. **EXTRAS** Please note: Landlord Will Consider (OAC) Reducing The Office Area to posted 21%. (id:61215)
1701 Flint Road
Toronto, Ontario
Quality Industrial Space With A Larger Office Component (42%). Net rent to escalate annually. Showings One Business Day Notice Please. Shipping Area Can Accommodate 53-Foot Trailer. **EXTRAS** Address: 1625-1721 Flint Road. Please Note: Landlord Will Consider Reducing The Office Area. (id:61215)
58270 Beaumont-Sardolles
France, Ontario
Welcome To Chateau Du Chene! An Exquisite 19th Century Chateau And Estate In The Burgundy Region,Situated In Beaumont- Sardollers, 25 Minutes From Nevers & 3 Hours South Of Paris, Chateau Du Chene And Its Impressive Estate Is Nestled On Nearly 12 Acres Of Stunning Woodland, W/ Breathtaking Views Of The Surrounding Countryside, Ponds & The Morvan Natural Park Range. The Property Is Rich In History & Has Been Renovated & Restored To Preserve Its Original Atmosphere, Authenticity & Integrity. The 3 Story 21 Bed Castle Offers 12,916 Sf Of Renovated Living Space W/ Beautifully Preserved Architectural & Decorative Elements. The Estate Includes 7 Outbuildings A Chapel, A 4,305 Sf Vaulted Cellar, A 2.5-Acre Bio-Dynamic Fully Enclosed And Welled Garden & More. The Rarity Of This Property Is Evident From The Moment One Arrives At Ancient Gate And Catches A Glimpse Of The Chateau At The End Of Its Long Driveway. Behind The Gate, Life At The Chateau Is Private& Peaceful. Possibilities Are Endless! **EXTRAS** The Chateau offers 21 bedrooms, 20 Bathrooms it is in move-in condition and the 7 Outbuildings offer opportunity for other residences within the estate. PROPERTY FULL ADDRESS 1945 RTE MARQUIS DE CASTELLANE, BEAUMONT SARDOLLES FRANCE 58270 (id:61215)
Unit 16 - 180 Parsons Road
New Tecumseth, Ontario
Fantastic Opportunity To Lease And Run Your Business Out Of An Office That Is Situated In A Highly Visited Plaza On Parsons Rd In Alliston! This Unit Has A Number Of Permitted Uses. Ideally Looking For Heathcare And/Or Office Professionals. Tenant Will Be Sharing Leased Area With Other Professionals. Opportunity To Lease One Unit Or Multiple. **EXTRAS** Reception Area & Parking. Zoning: Light Industrial, Pharmacy; And, Health Services Establishments. Utilities Are Included In Additional Rent. Tenant Is Only Responsible For Internet/Phone Utility Cost. (id:61215)
Unit 23 - 180 Parsons Road
New Tecumseth, Ontario
Fantastic Opportunity To Lease And Run Your Business Out Of An Office That Is Situated In A Highly Visited Plaza On Parsons Rd In Alliston! This Unit Has A Number Of Permitted Uses. Ideally Looking For Heathcare And/Or Office Professionals. Tenant Will Be Sharing Leased Area With Other Professionals. Opportunity To Lease One Unit Or Multiple. **EXTRAS** Reception Area & Parking. Zoning: Light Industrial, Pharmacy; And, Health Services Establishments. Utilities Are Included In Additional Rent. Tenant Is Only Responsible For Internet/Phone Utility Cost. (id:61215)
20 Tarmola Park Court
Toronto, Ontario
Brand New Never Lived IN Freehold Semi-Linked Townhome - No Fees - Belmont Residences - Sterling 1 Model 2,101 Sq Ft. 3 Stories of Finished Space (+Unfinished Basement) High Velocity 2-Zone Heating System-Appliances. Great Location Close To Transportation, Shopping Etc. Freehold - No Fees ! (id:61215)
6 Shamrock Road
Erin, Ontario
Re-development site. Best commercial location in town. +/- 4,057 sf commercial building on +/- 0.52 acre lot. 5 drive in doors. Good exposure and traffic area. Zoning allows good variety of uses including all related automotive uses. **EXTRAS** Please Review Available Marketing Materials Before Booking A Showing. Please Do Not Walk The Property Without An Appointment. *Legal Description Continued: 61R1355; ERIN (id:61215)
2ac - 47 Drayton Industrial Drive
Mapleton, Ontario
+/- 2 acres (subject to severance) of rectangular/flat vacant Industrial/ Commercial Lot in Drayton. General industrial Zoning allows a good range of uses including contractor's yard, auto body repair shop, transport establishment, etc. Municipal water, sewage & gas servicing available. *Legal Description Continued: PARTS 3 & 4, PLAN 61R22414; SUBJECT TO AN EASEMENT IN GROSS OVER PART 3 PLAN 61R22414 AS IN WC594420; TOWNSHIP OF MAPLETON **EXTRAS** Address updated from 41 to 47 Drayton Industrial Dr. by Municipality last week of January 2024, after severance. Please Review Available Marketing Materials Before Booking A Showing. Please Do Not Walk The Property Without An Appointment. (id:61215)
Lla & B - 4040 Finch Avenue E
Toronto, Ontario
Medical Space Available! Ideal For Medical Or Dental Office. Formerly occupied by an orthotics/prosthetics clinic. Suitable for same or a tutoring operation, denturist, etc. Currently No Orthodontist In Bldg. *Locate Your Practice In High Profile Scarborough North Medical Building* Profess. Managed Bldg Incl. Utilities, Common Area Cleaning, Main./Monitored Sec. Cameras, On Site Staff *This 4-Storey Medical Office Blgd W/Elevator. Minutes From Scarborough Health Network Hospital. No Exclusion Except Financial Institution, Blood Lab, X-Ray, Pharmacy. **EXTRAS** Electronic Card Access For After Hours. Ample Free Surface Parking. Ttc At Doorstep. Hours Of Operation: Monday - Friday 8 Am - 9 Pm. Saturday 8 Am - 5 Pm. Sunday 9 Am -4 Pm. (id:61215)
500d - 20 Eglinton Avenue E
Toronto, Ontario
Fantastic Opportunity To Lease A Spectacular Office Space, In A Building With Professional Tenants. *Right In The Heart Of Yonge & Eglinton* Completely Finished Space- Turn Key Unit* Bright And Spacious Interior* 1 Large Room * Sink In Unit Available* Fully Gross Lease- All Utilities Included* Elevator* Steps From The T.T.C. Subway Stop Surrounded By Restaurants And Retail* Perfect For Office or Service Space. (id:61215)
500a - 20 Eglinton Avenue E
Toronto, Ontario
Fantastic Opportunity To Lease A Spectacular Space, Newly Renovated-Completely Finished Space* In A Professional Building*Right In The Heart Of Yonge & Eglinton* Turn Key Unit* Bright And Spacious Interior* 1 large room * Sink in unit available ** Elevator* Steps From The T.T.C. Subway Stop Surrounded By Restaurants And Retail* Perfect For A School, Service, Or Office Space. **EXTRAS** *** All Utilities included (Power, Heat, Water) ** On site Parking ** Fully Gross Lease (id:61215)
13 Commerce Court
Hastings Highlands, Ontario
Unique and spacious two-storey office building located just off Hwy 62 (5 mins north of downtown Bancroft). Inviting design with 11 bright, fully furnished private offices and a large open space offering potential for a showroom, added cubicles or many other possibilities. This space is well-equipped with a boardroom, reception area for welcoming guests and a kitchen for added convenience. Ample parking at the front and a large 14 garage door at the back for deliveries and storage. Whether seeking an entire building, or interested in leasing individual offices, this property provides a versatile environment suitable for a range of businesses. Price Per Office. (id:61215)
500c - 20 Eglinton Avenue E
Toronto, Ontario
Fantastic Opportunity To Lease A Spectacular Office Space, In A Building With Professional Tenants. *Right In The Heart Of Yonge & Eglinton* Completely Finished Space- Turn Key Unit* Bright And Spacious Interior* 1 Large Room * Sink In Unit Available* Fully Gross Lease- All Utilities Included* Elevator* Steps From The T.T.C. Subway Stop Surrounded By Restaurants And Retail* Perfect For Office or Service Space. (id:61215)
N/a Heartland Forest Road
Niagara Falls, Ontario
14.81 acres of land designated resort commercial. This lot offers corner exposure along Heartland Forest Road and is perfectly positioned in a strong growth area with loads of potential. Approximately 9+ acres developable with close proximity to residential subdivisions, shopping, major highways, and the brand new south Niagara Hospital Site and Niagara Falls tourism. Buyer to complete there own due diligence in terms of permitted use, permits and approvals. (id:61215)
35 Main Street
East Luther Grand Valley, Ontario
Excellent opportunity on the Main Street of the ever growing Town of Grand Valley. Zoned Commercial with secondary residential use. Commercial unit has long term tenants. One residential unit (vacant) on main floor with separate entrance and yard from rear as well as in building access. Second floor residential (rented), Future possibilities exist to convert to two units. All units have separate hydro meters. Basement is clean and dry. Main Level apartment is electric heat and balance of building is gas. (id:61215)
Bsmt - 222 Combe Avenue
Toronto, Ontario
Cozy 1BR Apartment in Bathurst Manor. Steps From TTC Stops, Close to Yorkdale, Downsview TTC Station, Downsview Park (Canadas 1stUrban National Park) Bombardier, Yorkdale Shopping Centre, York U, Earl Bales Park For Hiking, Skiing & More) Shops, Restaurants AndEven A Starbucks Within Walking Distance. Forced Air Natural Gas Heating, A/C, High-Speed Internet, Rogers Ignite Cable TV, Full-SizedStainless Steel Appliances, Eat-in Kitchen w/TV, Private Laundry Facilities & Fully Furnished. The Apt Has A European Style Wshrm w/LargeShower, Pedestal Sink & Toilet. The Bdrm Has A Queen Size Bed w/Bookshelf Headboard, A Very Comfortable Leather Love Seat, An Ottoman w/Storage That Also Doubles As A Coffee Table, A Built-in Closet, A Chest of Drawers And A 42" TV Wall Mounted TV. Lots Of Storage. Ready To Move In. Small to Medium Well Mannered Pets OK. No Room for additional furniture. **EXTRAS** 1 Parking Space on the Driveway & Tesla Charger Available, Subject to Conditions/Availability (id:61215)
6 Shamrock Road
Erin, Ontario
Great Opportunity To Own a very busy and well established Auto Repair Garage business. +/- 4,057 sf commercial building on +/- 0.52 acre lot. 5 drive in doors. Good exposure and traffic area. Price includes Business, Equipment & Property. Zoning allows good variety of uses including all related automotive uses. **EXTRAS** Please Review Available Marketing Materials Before Booking A Showing. Please Do Not Walk The Property Without An Appointment. *Legal Description Continued: 61R1355; ERIN (id:61215)
Lot 118 Iroquois Crescent
Tiny, Ontario
A REWARDING ESCAPE PEACEFULLY SITUATED to build your dream home or cottage! Plenty of room to throw the ball for a dog or build a playground for your kids. Enter through double iron wood gates with a widened gravel entrance way, cleared lot with some privacy trees and vegetation. Woodshed to store sports equipment or garden essentials! Steps to relax and enjoy Kettle Beach, and a short drive to town, shopping, marinas, hiking, skiing, golfing, and snowmobile trails. Walk to Awenda Provincial Park. (id:61215)
Lot 31 9 County Road
Melancthon, Ontario
9.78 Acre Piece Of Vacant Land With Mixed Bush And Open Meadows Making For Wonderful Privacy In A Quiet Area On A Paved Road. **EXTRAS** Currently Under Conservation Land Tax Incentive Program. Zoning Is Agricultural With Exception For Possible Single Family Dwelling (Contingent On NVCA Approval). Easy Commute To Shelburne, Collingwood Or Dundalk. (id:61215)
480 Dundas Street W
Toronto, Ontario
* Motivated Seller*Steady Income Growth * Great opportunity in the prosperous center of Chinatown. Solid Brick Building For Sale. Fully rent out to 3 well-established business with steady good incomes. Surrounding by bustling various Business, Banks, Restaurants, popular with Tourists foot traffic. Across from underground Parking & steps from 2 TTC Routes 24/7. L/F (1,250SF) Optical shop with street exposure. G/F (1,250F) TCM Herbal store with Lotto 6/49. 2/F (1,500SF) upscale Health-Beauty/Spa. Extra long Lot available for Building Extension. (id:61215)
218a - 1750 Steeles Avenue W
Vaughan, Ontario
GREAT LOCATION WITH ALL AMENITIES AT YOUR DOOR. ACROSS FRO BIG BOX HOME DEPOT, TTC & YRT AT THE DOOR. THIS UNIT CAN BE COMBINED TO MAKE UP 4,366 SQ.FT. **EXTRAS** ELEVATOR & A NEW MARBLE ENTRY. MINUTES TO THE ALLEN, 401, 407, 400 HIGHWAYS. WALK TO RESTAURANTS (id:61215)
218 - 1750 Steeles Avenue W
Vaughan, Ontario
GREAT LOCATION WITH ALL AMENITIES AT YOUR DOOR. ACROSS FROM BIG BOX HOME DEPOT, TTC & YRT AT THE DOOR. THIS UNIT CAN BE COMBINED TO MAKE UP 4,366 SQ.FT. **EXTRAS** ELEVATOR & A NEW MARBLE ENTRY. MINUTES TO THE ALLEN, 401, 407, 400 HIGHWAYS. WALK TO RESTAURANTS (id:61215)
44-55 Niagara Stone Road N
Niagara-On-The-Lake, Ontario
This Fantastic 75 Acres of Vineyard is situated within Four Mile Creek and Niagara On The Lake.The Vineyard consists two properties: Golf 1-Vidal : 39.211 acres.Fronts Hwy 55 & planted Vidal Blanc for Ice Wine.. Second Property: GOLF 2 : 35.79 acres fronts on McNabb Road .Planted: Cabarnet Sauvignon 6.8 acres,Baco Noir: 4.82 acres,Pinoit Noir: 10.66 acres, Cabernet Franc : 7.44 acres, Syrah: 4.08 acres, Muscat Ottonel: 2.46 acres.The Vineyard is very well irrigated.Was installed in 2018 (Irrigation).Close to QEW and Hwy 55. PART LOT 4 , CONCESSION PIN 46359-0492 (id:61215)
451 Louisa Street
Fort Erie, Ontario
Welcome to Your NEW HOME. Located in the newest phase of Peace Bridge Village, this 3 bedroom 2 bath 2-\r\nstorey end unit townhouse "The Crescent" is the perfect place to call home. Open concept floor plan with\r\n1362sq.ft of main living space including, 9ft ceilings, ceramic tile, 2ND FLOOR laundry and so much more. Optional second\r\nfloor plans are available as well an optional finished basement plan for those looking for more space. Situated\r\nin close proximity to shopping, restaurants, walking trails, Lake Erie and beaches. Short drive to major\r\nhighways and The Peace Bridge. (id:61215)
453 Louisa Street
Fort Erie, Ontario
Welcome to Your NEW HOME. Located in the newest phase of Peace Bridge Village, this 3 bedroom 2 bath 2-\r\nstorey townhouse unit "The Ridgemount" is the perfect place to call home. Open concept floor plan with\r\n1362sq.ft of main living space including, 9ft ceilings, ceramic tile, 2nd floor laundry and so much more.\r\nOptional second floor plans are available as well an optional finished basement plan for those looking for\r\nmore space. Situated in close proximity to shopping, restaurants, walking trails, Lake Erie and beaches. Short\r\ndrive to major highways and The Peace Bridge. (id:61215)
455 Louisa Street
Fort Erie, Ontario
Welcome to Your NEW HOME. Located in the newest phase of Peace Bridge Village, this 3 bedroom 2 bath 2-\r\nstorey townhouse unit "The Kraft" is the perfect place to call home. Open concept floor plan with\r\n1353sq.ft of main living space including, 9ft ceilings, ceramic tile, 2nd floor laundry and so much more.\r\nOptional second floor plans are available as well an optional finished basement plan for those looking for\r\nmore space. Situated in close proximity to shopping, restaurants, walking trails, Lake Erie and beaches. Short\r\ndrive to major highways and The Peace Bridge. (id:61215)
457 Louisa Street
Fort Erie, Ontario
Welcome to Your NEW HOME. Located in the newest phase of Peace Bridge Village, this 3 bedroom 2 bath 2-\r\nstorey townhouse unit "The KRAFT" is the perfect place to call home. Open concept floor plan with\r\n1353sq.ft of main living space including, 9ft ceilings, ceramic tile, 2nd floor laundry and so much more.\r\nOptional second floor plans are available as well an optional finished basement plan for those looking for\r\nmore space. Situated in close proximity to shopping, restaurants, walking trails, Lake Erie and beaches. Short\r\ndrive to major highways and The Peace Bridge. (id:61215)
459 Louisa Street
Fort Erie, Ontario
Welcome to Your NEW HOME. Located in the newest phase of Peace Bridge Village, this 3 bedroom 2 bath 2-storey townhouse unit "The Ridgemount" is the perfect place to call home. Open concept floor plan with 1362sq.ft of main living space including, 9ft ceilings, ceramic tile, 2nd floor laundry and so much more. Optional second floor plans are available as well an optional finished basement plan for those looking for more space. Situated in close proximity to shopping, restaurants, walking trails, Lake Erie and beaches. Short drive to major highways and The Peace Bridge. (id:61215)
461 Louisa Street
Fort Erie, Ontario
Welcome to Your NEW HOME. Located in the newest phase of Peace Bridge Village, this 3 bedroom 2 bath\r\n2-storey end unit townhouse "The Crescent" is the perfect place to call home. Open concept floor plan with 1388sq.ft of main living\r\nspace including, 9ft ceilings, ceramic tile, laundry and so much more. Optional second floor plans are available\r\nas well an optional finished basement plan for those looking for more space. Situated in close proximity to\r\nshopping, restaurants, walking trails, Lake Erie and beaches. Short drive to major highways and The Peace\r\nBridge. (id:61215)
360 Deerhide Crescent
Toronto, Ontario
Excellent location, great highway access to 400, 401 & 407. ttc steps from front door, office space located on 2nd floor. Mix of private offices & open area, kitchens. Reserved parking spaces, professional offices, close proximity to provincial courts building. (id:61215)
1a - 1429 Sheffield Road
Hamilton, Ontario
Welcome to 1A Sunset located in the year-round John Bayus Park. This cozy 2-bedroom mobile home offers a comfortable living space perfect for a small family or individuals looking for a peaceful retreat. The home features a well-maintained interior with a spacious living area, a fully equipped kitchen, and a bathroom. Enjoy the convenience of year-round living in this park, which offers various amenities such as a community center, playground, and easy access to nearby recreational activities. Don't miss out on this affordable opportunity to own a piece of tranquility in John Bayus Park **EXTRAS** Community amenities offers endless opportunities for recreation and socializing. Conveniently located, this property offers easy access to all the amenities. Northlander Model Number: 7124515678 (id:61215)
3 & 4 - 620 Dundas Street E
Belleville, Ontario
Up To 2,862 Sf Commercial Units For Lease. Great Opportunity For Retail, Fast Food Restaurant Or Other. Great Exposure on Dundas St E Surrounded By Old And New Residential Development (New Residential Proposed Across The Street And Belleville's Waterfront Development Visions All Along The Waterfront). Ample Parking (Shared). Right And Left Turn In And Easy Access **EXTRAS** Please Review Available Marketing Materials Before Booking A Showing. Please Do Not Walk The Property Without An Appointment. (id:61215)
Unit 4 - 620 Dundas Street E
Belleville, Ontario
Up To 2,862 Sf Commercial Units For Lease. Great Opportunity For Retail, Fast Food Restaurant Or Other. Great Exposure on Dundas St E Surrounded By Old And New Residential Development (New Residential Proposed Across The Street And Belleville's Waterfront Development Visions All Along The Waterfront). Ample Parking (Shared). Right And Left Turn In And Easy Access **EXTRAS** Please Review Available Marketing Materials Before Booking A Showing. Please Do Not Walk The Property Without An Appointment. (id:61215)
205 - 101 Worthington Street E
North Bay, Ontario
Downtown High-Class Office Space Complex Is A Prestigious And Easily Accessible Location In The Downtown Core. On A Large Corner Lot, This Marble And Stone 4 Storey Building Has Great Exposure To Both Ferguson And Worthington St. Lots Of Windows Allow For Great Natural Lighting Throughout. A Short Walk To All Downtown Amenities With A Large Municipal Parking Lot Across The Street. Tastefully Designed Modern Suites Offer Custom Leasehold Improvements To Make The Space Fit Your Business. 613 s.f. avail At $18.00 Gross/S.F./Year. Hydro Included. Note: Price is for a 5 yr lease term. Different rates apply for different terms. (id:61215)
278 Vine Street
St. Catharines, Ontario
Vacant Land .75 Acre North St.Catharines , to be severed from main parcel 278 Vine Street at Buyers expense. Excellent development potential. Call Brokerage Listing Realtor for further details. (id:61215)
8b - 30 Topflight Drive
Mississauga, Ontario
!Flagship Location, Rarely offered!! New And Clean Professional Office Space Located At Hurontario And Topflight Dr In Mississauga. 3 offices with reception area. Available For Sale First Time. New L.R.T Line Just Outside. Ample Parking. Taxes Not Yet Assessed **EXTRAS** The Unit Is Part of New Condo Conversion. Application In Process, Subject To Approval From City Of Mississauga. Please Refer To Attached Schedule C For More Information (id:61215)
Unit 2 - 30 Topflight Drive
Mississauga, Ontario
!!Flagship Location, Rarely Offered!! New And Clean Professional Office Space Located at Hurontario And Topflight Dr in Mississauga. Available For Sale First Time. New L.R.T Line Just Outside.4 Modern Look Offices and one Boardroom . Reception area and Kitchenette Ample Parking. Lots of windows with lots of Sunlight. **EXTRAS** All measurement and taxes To Be Verified by Buyer And/or Buyer's Agent. The unit is part of New condo conversion.Application in progress, subject to approval from city of Mississauga .Please refer to attached schedule C for more information (id:61215)

