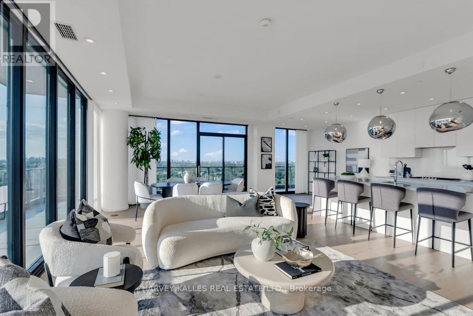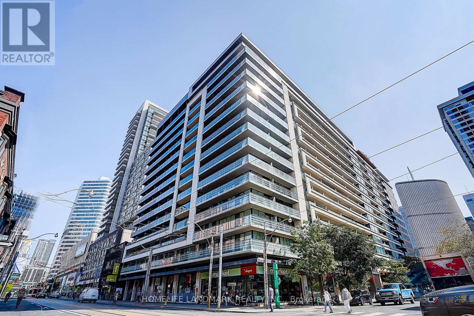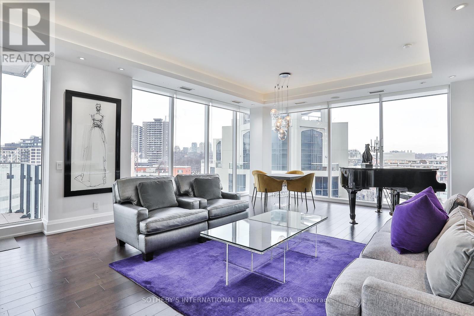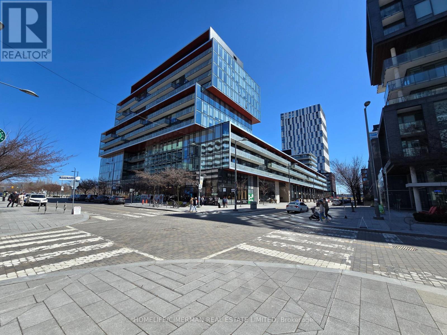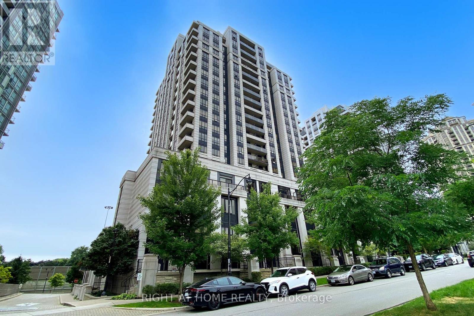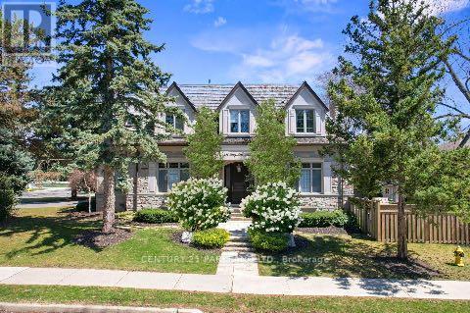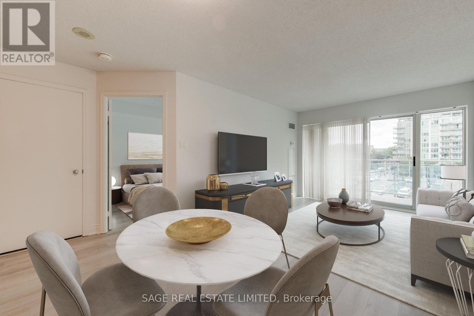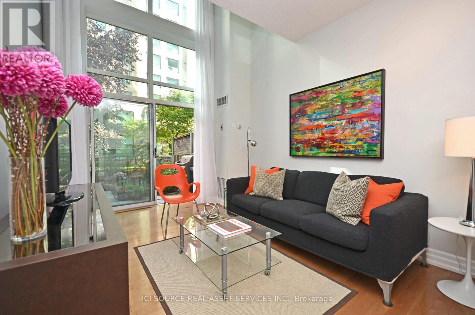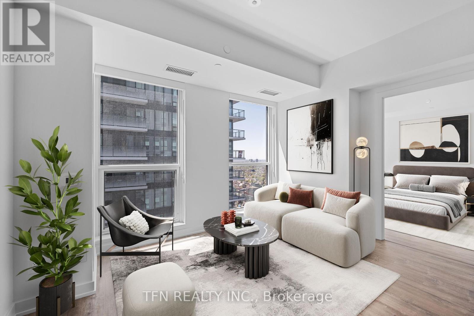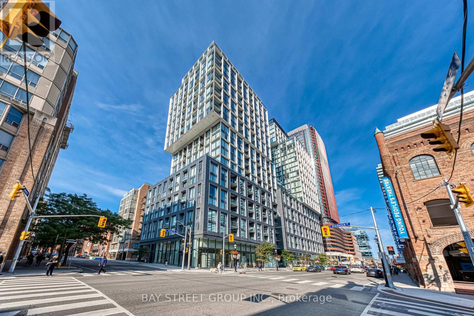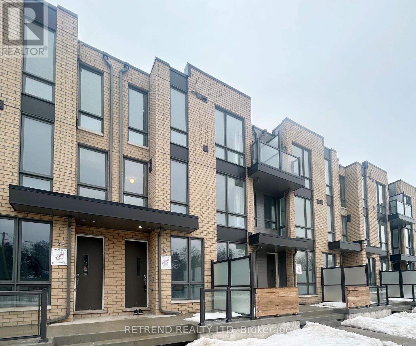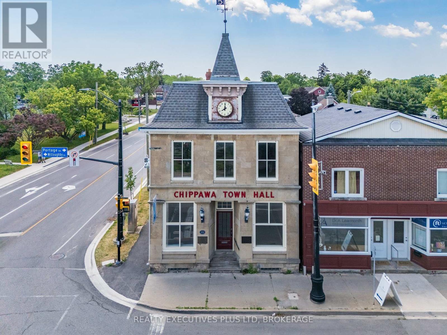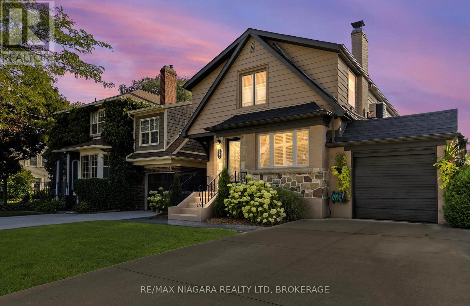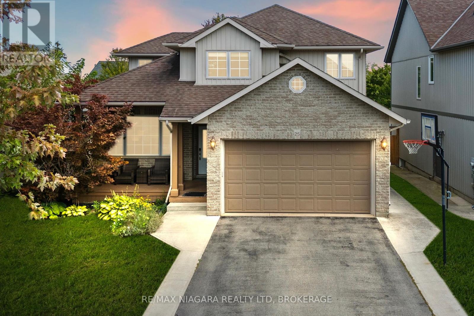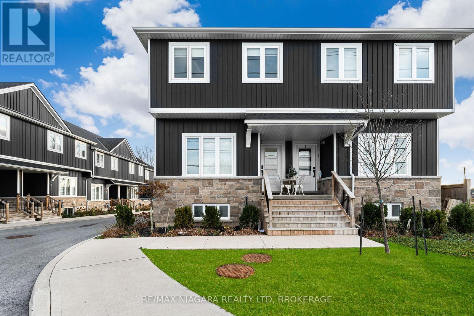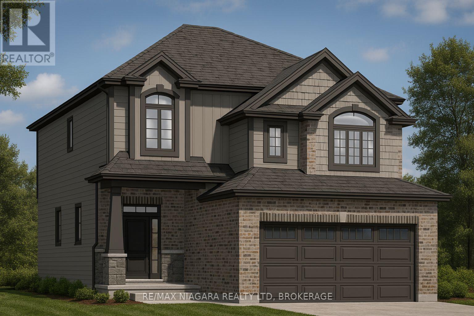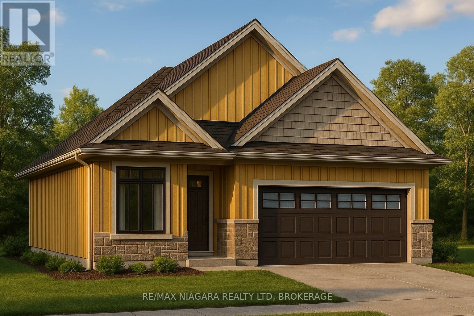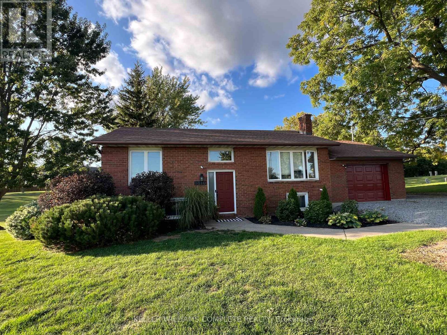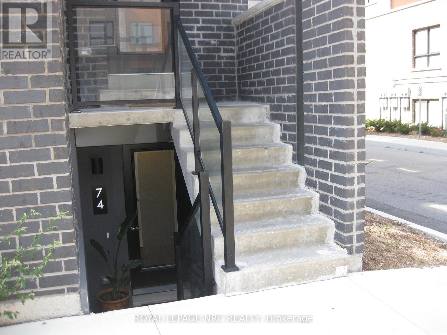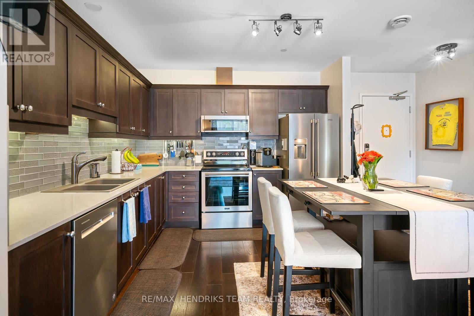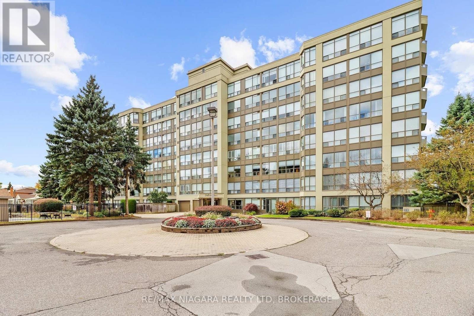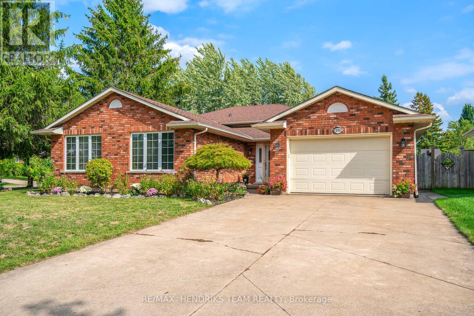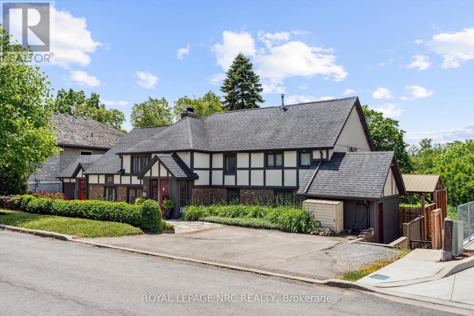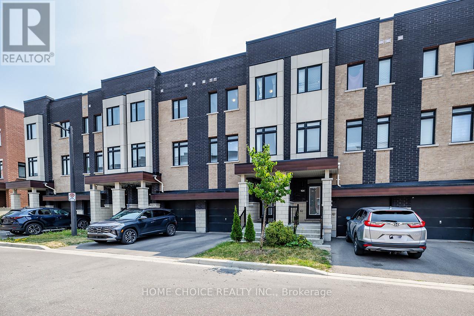Team Finora | Dan Kate and Jodie Finora | Niagara's Top Realtors | ReMax Niagara Realty Ltd.
Listings
2003 - 33 Frederick Todd Way
Toronto, Ontario
Welcome to an extraordinary 2+1 bedroom, 3-bathroom corner suite in the prestigious Upper East Village community. Offering an expansive 1,530 sq. ft. of elegantly curated living space, this rare residence is framed by a dramatic wrap around balcony with breathtaking north-west views stretching over Leaside and the lush grounds of Sunnybrook Park. Designed for both everyday living and sophisticated entertaining, the open-concept layout blends refined living and dining areas with a sleek, chef-inspired kitchen featuring a quartz breakfast bar, fully integrated appliances, and a sunlit office nook. Four sets of floor-to-ceiling walkouts seamlessly connect the interior to the expansive balcony, blurring the lines between indoors and out. The primary suite is a true sanctuary, complete with a custom walk-in closet, a spa-inspired 5-piece ensuite and private balcony access. A generously scaled second bedroom boasts its own ensuite and terrace walk-out, ensuring privacy and comfort for guests or family. A stylish powder room, welcoming foyer, and thoughtfully designed laundry room add to the homes functionality and appeal. As a resident of the Signature Collection, you'll enjoy access to an exclusive lounge and executive-level amenities that set a new standard in luxury living.1 large parking spot with rough in for EV charger and with a 8.7 x 7.4 Huge Storage unit. This is not just a home - it's a statement of prestige, sophistication, and lifestyle. (id:61215)
1711 - 111 Elizabeth Street
Toronto, Ontario
Location At City Centre - One City Hall. Best Opportunity To Live. Steps To Financial Core, Chinatown, Entertainment District, Subway, Hospitals and Universities. Rare Full South Views 4Ever And West Views, High Ceiling, Sun-filled Rooms, Updated 2 Bedroom Split Plan, Practical and Windowed, Semi-enclosed Kitchen, 2 W/Os To Expansive Full South Balcony. Note: 2 Car Deeded Parking Spaces, 2 Storage Lockers. Exceptional Value For This Most Unique Suite, Not To Be Missed, Prime Location and Urban Living At Its Best! (id:61215)
804 - 88 Davenport Road
Toronto, Ontario
Welcome to The Florian, an ultra-exclusive residence offering unparalleled luxury and sophistication in one of Toronto's most sought after locations. Step inside this remarkable space and be wowed by the high-end finishes and custom details throughout. Totalling almost 2,200 square feet of interior space, this sublime unit also boasts over 450 square feet of exterior space. The chef's dream gourmet eatin kitchen features custom cabinetry, state of the art appliances, a large centre island and designer backsplash. The expansive open-plan living room / dining room with 10' ceilings and hardwood flooring through out is perfect for entertaining and relaxation. The sumptuous principal suite has a private terrace and a huge custom-built walk in closet. The marble-floored ensuite enjoys a separate water closet, spa-style shower, and extra deep soaker tub. The second large bedroom is an ideal office space with its own upgraded ensuite. The den/office/third bedroom is replete with custom finishes and hidden pocket door for added privacy. Walk out to oversized terraces with panoramic views from every room. Floor-to-ceiling windows allow for natural sunlight and jaw-dropping unobstructed views of the city. Two side-by-side parking spots and an oversized locker next to the spots are also included. The Florian features world class amenities including 5 star concierge services, valet parking for both residents and guests, and a stunning swimming pool and award-winning fitness center. This striking Yorkville landmark building is steps to high end shopping, fine dining, cultural attractions and more, making it perfectly positioned for those seeking a life style of convenience and elegance. Do not miss this beauty!! **EXTRAS** Miele fridge/freezer: S/S double oven; S/S Microwave: inductiongas cooktop; Dishwasher; Faber S/S hood fan; LG Washer & Dryer :Rosie; 2 bar fridges. (id:61215)
N524 - 35 Rolling Mills Road
Toronto, Ontario
Absolutely Stunning! Contemporary 1+1 Bedr And 1 Full Bath Unit W Locker In A Boutique Building In Prime Canary District! This Beautiful Unit Has A Functional Layout W Modern Kitchen W Building Appliances & Spacious Living Room W West Facing Floor To Ceiling Windows W An Exceptional Walk To 100 Sq Ft Balcony Where You Peep Into The Vibrant Distillery And St Lawrence Market Neighbourhood. The Den/Media Room Provides Privacy For Work, Pleasure, Reading, Gym, Playroom And So Much More. The Building Amenities Include A Co-Working Space, Gym, Hobby Room, Pet Washing Area, Children's Playroom, Yoga/Pilates Studio, Multifunctional Party Room W Catering Kitchen, Rooftop Terrace With Outdoor Bbq & Cozy Firepits. Walk To TTC 504 King Streetcar, Distillery District, Shops At Front Street Promenade, Corktown Common Park, Ymca, Grocery Stores, And Restaurants. Easy Access To Gardiner Expressway, DVP, Harbourfront, St. Lawrence Market, Go Transit, And Union Station. (id:61215)
618 - 100 Harrison Garden Boulevard
Toronto, Ontario
Welcome To The Luxurious Avonshire By Tridel! 100 Harrison Garden, One of the Kind Condominium Conveniently Located In The Heart Of North York You Are Just A Short Walk To The Yonge & Sheppard Subway Lines. You'll Feel Right At Home Upon Entering The 1+1 Bdrm Spacious & Functional Fresh Unit. A Modern Kitchen With Ss Appliances, 9Ft Ceilings, A Lrg Balcony With A View Overlooking Avonshire Park, What More Can You Ask For?! Access Hwy 401 Easily. Walk To Whole Foods, Restaurants, Parks,Schools And Much More! (id:61215)
337 Kingsdale Avenue
Toronto, Ontario
Be King of the Castle on Kingsdale! Welcome to a One-of-a-Kind Estate that Shouts Elegance at every corner. Custom-Built & Professionally Styled by a World-Class Designer, this timeless masterpiece offers over 5,800 sq. ft. of Luxurious Living Space on a prestigious 65-foot corner lot lined with Grand Landscaping and undeniable Curb Appeal. Step Inside to an Abundance of Natural Light Streaming Through an Incredible, Thoughtfully Designed Floor Plan that Perfectly Fits the Modern-Day Family. Enjoy Generously Sized Traditional Living, Dining, Family, and Office Spaces, all on the Main Level, Framed with Stunning Custom Millwork & Cabinetry. Work From Home in Your Luxury Wood-Paneled Office, Then Unwind in the Massive Primary Retreat, Featuring His & Her Walk-In Closets and a Two-Way Fireplace Elegantly Shared Between the Bedroom and a Spa-Like Ensuite. Each Secondary Bedroom has its own Private Ensuite, complete with Private Bathrooms & Spacious Walk-In Closets, Delivering Comfort and Privacy to all Family Members and Guests. The Fully Finished Lower Level is a Standout, offering a Separate Walk-up Entrance, Full Kitchen and a Bar, a Large Recreation Room, and not One but Two Separate Bedrooms and Two Additional Bathrooms perfect for an In-law or Nanny Suite, additional Rental Income, or a Luxurious Secondary Living Space. Outside, the Triple-Car Garage and Expansive Lot offer endless possibilities, including future redevelopment potential. Situated on a Family-Friendly, Tree-lined Street, you're close to top-rated Private & Public Schools, Bayview Village, TTC, and the Subway, with convenient access to Highways 401, 404, and 407. This Home Doesn't Just Whisper Timeless Elegance It Proudly Declares It. Don't Miss This Rare Opportunity to Own a Custom-Built, Designer-Finished Estate in One of the City's most Desirable Neighborhoods. (id:61215)
531 - 600 Queens Quay W
Toronto, Ontario
Welcome to Queens HarbourCondos! Recently updated with new appliances, newly laid flooring, freshly painted, and heating/cooling fan coil replacement in June of 2025, this generously-sized one bedroom plus open concept den/office is move-in ready! Offering a large, west facing, living/dining space and open concept kitchen with breakfast bar, this suite is perfect for entertaining. The primary bedroom definitely fits a king-size bed and is combined with a private, west facing den/home office. Queens Harbour is a mid-size, quiet, waterfront condo community with all the bells and whistles. There's 24hr concierge, a party room, well-stocked gym, sauna, yoga studio, 2 guest suites, visitor's parking and the location couldn't be more convenient. Steps to parks, shopping at Loblaws, LCBO, public transit at your door, easy access to highways, steps to Coronation Park, CNE, Queens Quay terminal, Union Station, Scotiabank Centre, Rogers Centre, CN Tower and more... it can't be beat! Note: Maintenance fees include all utilities: heat, hydro, AC, building insurance and all the common elements are included! (id:61215)
121 - 109 Front Street E
Toronto, Ontario
One-of-a-kind 2-storey condo with rare 540 sq ft landscaped terrace, surrounded by greenery of buildings private courtyard which is closed to foot traffic, creating a tranquil sanctuary. Floor-to-ceiling 20 ft windows with two walkouts (updated in 2024) flood home with natural light, enjoy the view and BBQ year-round. Inside, you'll find a separate dining area, open-concept kitchen with breakfast bar, built-in desk, and hardwood floors throughout the main level. Upstairs features a king-sized primary bedroom with two closets (including a partial walk-in) bathroom and an open den suited for a home office, fitness and more. Ideal for a professional couple. This secure ground-floor space offers boutique-style living with building amenities including 24-hrconcierge/security, rooftop patio, gym, party room, and alarm system. Heat, hydro, and water included. Unbeatable location just steps to St. Lawrence Market, and a short walk to Union Station, TTC, and Financial District. Easy access to the Gardiner Expressway and DVP. *For Additional Property Details Click The Brochure Icon Below* (id:61215)
4704 - 327 King Street W
Toronto, Ontario
Empire Maverick | 2 Bedrooms | 2 Bathrooms | West Exposure | 47th Floor Views | 708 sq. ft. | Perched high on the 47th floor, this stylish west-facing 2-bedroom suite offers 708 sq. ft. of functional living space with sweeping city views. Designed for modern urban living, this split-bedroom layout offers great privacy, a sleek open-concept kitchen with built-in appliances, and floor-to-ceiling windows that bathe the space in natural light. Enjoy luxury amenities including 24-hour concierge, fitness centre, yoga studio, beauty bar, co-working space, rooftop lounge with BBQs, private dining room and event space. Residents also gain exclusive access to the Maverick Social, a curated club offering everything from art shows to cocktail parties. Located in the heart of the Entertainment District, you are steps to the city's best restaurants, nightlife, TTC access, Union Station, PATH, the waterfront, and the Financial District. (id:61215)
210 - 158 Front Street E
Toronto, Ontario
GREAT OPPORTUNITY to own this beautifully designed 835 sq. ft. 2 bedroom, 2 full bathroom suite at the highly sought-after St. Lawrence Condominiums, situated in the heart of downtown Toronto. This spacious 8th floor unit features 9-foot ceilings and an open-concept living/dining area leading to a private balcony with unobstructed views. The sleek, contemporary kitchen is equipped with Miele integrated appliances, stone countertops and backsplash, offering both style and function. The primary bedroom is complete with a spa-like ensuite for ultimate comfort. All 3 closets are large and offer plenty of storage space. Located just steps from the iconic St. Lawrence Market, and within walking distance to Bay Street, the Esplanade, George Brown College, Metro University, U of T, and Union Station, convenience is truly at your doorstep. This exceptional suite includes a storage locker on the 13th floor and premium Miele built-in panelled fridge, dishwasher, glass cooktop, oven, microwave, hood, ensuite laundry with large capacity Samsung washer, and dryer. Custom shades are also included. The entire suite is vacant and was just painted with a premium Benjamin Moore paint. The building offers an impressive range of amenities, including 24-hr concierge service, a rooftop pool and terrace, three floors of fitness space (cardio, weights, and yoga studio), visitor parking, guest suites, a billiards lounge, & much more. This unit provides the perfect blend of luxury, convenience, and modern living and is priced to sell welcome home! (id:61215)
36 Turtle Island Road
Toronto, Ontario
Beautiful brand-new 3-bedroom, 3-bathroom condo townhouse in a highly sought-after location near Yorkdale Mall, the subway, and the Lawrence Heights Community Center. Surrounded by parks, playgrounds, and top-rated schools, this south-facing three-level home combines modern urban convenience with family-friendly charm. Enjoy seamless access to the TTC, major highways, restaurants, and green spaces. Highlights include a custom-designed kitchen with high-end stainless steel appliances and premium blinds provided by the landlord. A perfect choice for comfortable and convenient living in one of the citys most desirable neighborhoods (id:61215)
8196 Cummington Square W
Niagara Falls, Ontario
Own a piece of Niagara Falls history. The Chippawa Town Hall is a Historic landmark built in 1842 with the rear addition being added in 1965. The main floor consists of a retail/showroom space with a separate office area and kitchen. The second floor is divided into 2 washrooms and a large open multi-use space. Full basement with a 2-pc washroom, mechanical room and large open storage area. The building is heated and cooled with an HVAC system for the upper level and the 2nd furnace and AC unit for the main floor and basement. Hydro is 200 amp breakers, copper piping with water and city services. Buyer will do their own due diligence in regards to this Heritage building's future possible uses. The City reserves the right to accept or reject any offer for any reason in its sole discretion and the offer must also set out the purchaser's intended use of the property. Taxes will be reassessed upon closing. (id:61215)
123 South Drive
St. Catharines, Ontario
This charming Tudor-style home in the heart of Old Glenridge offers the perfect balance of timeless character and modern convenience. With approximately 2,500 square feet of finished space plus a fully developed lower level, this residence is ideal for family living. The main floor features a formal living room with fireplace, an adjoining den that makes a perfect office or reading nook, a spacious dining room for gatherings, and a bright four-season sunroom off the kitchen with patio doors to a private patio and perennial gardens. The thoughtful layout also includes main floor laundry and a separate side entrance. Upstairs youll find four well-sized bedrooms, including a primary suite with walk-in closet and 3-piece ensuite. The additional bedrooms each feature laminate flooring and double closets, providing plenty of space for the whole family. The lower level is fully finished with a rec room, games area, exercise space, and a roughed-in kitchenette, creating excellent potential for an in-law suite or expanded living space. Updates such as a granite-topped kitchen island, 200-amp service, central air, and pressed concrete walkways add to the appeal. Situated within walking distance to Burgoyne Woods, downtown St. Catharines and the Meridian Centre, and conveniently located about halfway between Brock Universitys upper and lower campuses, this property combines lifestyle, location, and practicality in one of the citys most sought-after neighbourhoods. (id:61215)
25 Bianca Drive
Niagara-On-The-Lake, Ontario
Welcome home to this 4+1 bedroom property located right in the heart of Niagara-on-the-Lake, close to wineries, restaurants, and shopping. A covered front porch greets you as you step inside to high ceilings, hardwood floors, and a spacious main floor layout. The brand new kitchen is beautifully finished with top-notch appliances and opens to the family room, which walks out to a private backyard featuring a large deck, hot tub areaperfect for entertaining family and friends.Upstairs youll find a primary suite with a 5-piece ensuite and walk-in closet, plus three more generously sized bedrooms. The walk-out basement offers a full private in-law/apartment suite with its own kitchen, making it ideal for in-laws or rental income. Outside, youll appreciate an attached garage and large concrete driveway with plenty of parking.This is a fantastic opportunity to own a move-in-ready home in one of the most sought-after areas of Niagara-on-the-Lake. (id:61215)
2 Upper - 8196 Mcleod Road
Niagara Falls, Ontario
Welcome! We have a beautiful two-storey house for lease with two cozy bedrooms, each having its own ensuite bathroom. The townhouse has a modern open-concept kitchen, a comfortable living room, and a dining room that leads to the deck, perfect for enjoying the outdoors. The tenants are responsible for all utilities and monthly rent payments. Basement is not included with this unit. To apply for this property, you'll need to provide a recent credit report, photo ID, letter of employment, references, and two recent pay stubs. The locations of the property is amazing, as it is close to a variety of amenities such as schools, community centres, heartland forest, millennium walking trail, restaurants, move theatre, shopping, and the future hospital. Plus, its a super easy to access the QEW from here. Don't miss out on this fantastic opportunity! (id:61215)
452.5 Ferndale Avenue
Fort Erie, Ontario
Your dreams finally come true! Your new home is ready to be crafted alongside local builder! Impeccable 2 Storey design with almost 2400 sqft above grade plus fully finished basement featuring 4+1 bedrooms, 4 bathrooms and double car garage! Main floor boasts 9 foot ceilings throughout, an open-concept great room surrounding a cozy gas fireplace, and a chef-inspired kitchen with an island and breakfast bar. The dinette area comes with sliding doors opening to your future backyard oasis, while the convenient main floor mudroom/laundry keeps everyday living organized! Retreat to the second level where your primary bedroom awaits w/ walk in closet, plenty of room for king size bed and relaxing 5 piece bathroom w/ soaker tub for you to unwind after a long day. Additionally, three generous sized bedrooms with double closets offering natural light throughout the day adjacent to a 4 piece bathroom with tub. Personalize your finishes with the builder and truly make this as unique as you'd like! Explore the available models/elevations and create the home you've always envisioned! Prime location - just a stones throw to Crescent Beach and minutes drive to the white sand of Bay Beach! Close to schools, Ferndale Park, Leisureplex arena and more! This is more than a home - it's a lifestyle! (id:61215)
452 Ferndale Avenue
Fort Erie, Ontario
Imagine building your dream home just minutes from the beach! Located just a minutes walk to Crescent Beach and just a short drive to the renowned white sands of Bay Beach! To be built alongside Centurion Building Corp, where you can turn your vision into reality! Impeccable 1400 sq ft bungalow design plus fully finished basement, boasting 2+2 bedrooms, 3 full bathrooms and attached double car garage! Beautiful open concept main floor design features a dream kitchen w/ granite countertops and island overlooking your dining room and great room! Primary bedroom with backyard views features a walk in closet and private 3 piece ensuite bathroom. Convenient main floor laundry and 4 piece bathroom are adjacent to a generous size second bedroom. Fully finished basement options include 2 additional bedrooms, 3 piece bathroom, large rec room and utility room! Close to schools, Ferndale Park, Leisureplex arenas and more! This is more than a home - it's a lifestyle! (id:61215)
1810 Beaverdams Road
Thorold, Ontario
A rare blend of urban convenience and rural charm awaits on this oversized lot in Thorolds sought-after Confederation Heights. Set just steps from Lake Gibson and the Mel Swart Conservation Park, this solid brick bungalow sits on the far east side of the property, unlocking a wide stretch of surplus land to the west. Expand, build, or simply enjoy the space. A rare opportunity within city limits. Inside, the home offers over 1,500 sq.ft. of finished space above grade, including a spacious rear addition with crawl space, perfect for entertaining or extended family living. The main floor features two bedrooms (easily converted back to three), a large eat-in kitchen with access to the rear deck, and a large open-concept living area ideal for gatherings. The primary bedroom includes a private ensuite and offers peaceful views of Lake Gibson to start and end your day.A separate entrance from the garage leads to a partially finished basement located under the original structure, offering a generous footprint that was originally a full basement. Complete with a large rec room, additional bedroom, and space to expand, this level is ideal for future in-law use or rental potential. The oversized, irregular lot features mature trees, privacy, and plenty of space for outdoor personal use, home expansion, or potential development. The extended driveway accommodates multiple vehicles, making it perfect for families or entertaining. Surrounded by upscale newbuilds from one of Niagaras premier builders, this location offers both peace and long-term upside. Buyer to complete their own due diligence regarding any future use, development, or severance of the property. Neither the seller nor the listing agent makes any representation or warranty as to the permitted uses or development potential of the land. While the surrounding area has seen recent residential development, buyers must independently verify all zoning, planning, and building permissions with the City of Thorold. (id:61215)
74 - 6705 Cropp Street
Niagara Falls, Ontario
The Cannery District was designed to offer new stylish living in the heart of Niagara. An amazing opportunity to rent this lower end unit featuring 803 sq. ft, an abundance of natural lighting, one bedroom plus den, 1.5 bathrooms, with covered patio (139 sq.ft.). Open concept floorplan, bright kitchen, quartz counter tops throughout, featuring combination kitchen/living room, vinyl plank flooring and air conditioner. Fridge, stove, built-in dishwasher, washer, dryer and window coverings. First and last month's rent, Driver's Licence, rental application, TransUnion credit report, letter of employment, references, liability insurance and 2 most current pay stubs. $1,850 per month plus utilities, rental water heater and $100 refundable key deposit. (id:61215)
102 - 26 Wellington Street
St. Catharines, Ontario
Welcome to easy, stylish living in the heart of St. Catharines! This fantastic 2-bedroom, 2-bathroom main-floor condo offers the perfect blend of comfort, convenience, and modern upgrades. Enjoy seamless indoor-outdoor living with your private walkout patio ideal for morning coffee, entertaining guests, or quick access if you have a dog! Main-floor living means no waiting for elevators perfect for carrying in groceries or stepping out with ease. Inside, you'll find a thoughtfully designed layout with spacious bedrooms, including a primary suite with a custom walk-in closet and ensuite bath. The Spacious kitchen/living room is a standout, featuring quartz countertops, a granite sink, upgraded stainless steel appliances (2022), designer backsplash, and Wi-Fi-controlled under/over cabinet lighting. Best of all, there's tons of space for a full-sized kitchen table a rare and welcome luxury in condo living. Additional highlights include engineered hardwood flooring, fresh paint throughout (2024), upgraded lighting and ceiling fans, a newer hot water tank (2024), and all blackout window coverings included. The building also features fantastic amenities. Spacious lockers, a party room and fitness centre, perfect for social gatherings and staying active without leaving home. Just steps from Montebello Park, dozens of restaurants, the Meridian and Performing Arts Centre this location can't be beat! Whether you're downsizing, investing, or buying your first home, this move-in-ready condo checks every box. Book your private showing today! (id:61215)
303 - 5100 Dorchester Road
Niagara Falls, Ontario
Welcome to 5100 Dorchester Rd, #303! This corner unit has a fantastic layout with massive wall-to-wall windows beaming in tons of natural light in every room! Featuring a spacious open living room with hardwood flooring, an incredibly bright and cozy corner sitting area, a large dining space, and a pristine kitchen with plenty of cupboard and counter space. The generous primary bedroom suite includes two double closets and a 4-piece ensuite bathroom. A second bedroom and 3-piece bath offer the perfect setup for family visits or overnight guests. The in-suite laundry room also provides extra space for storage. You'll love the quiet, bright atmosphere of this secure and welcoming building that offers excellent amenities: a party room, exercise room, lounge area, and a beautifully maintained outdoor heated pool. Your underground parking space and exclusive locker are conveniently located near the elevator. The extensive condo fee package covers Building Insurance, Maintenance, Basic Cable TV, Land Line, Common Elements, Groundskeeping, Heat, Hydro, Water, Parking, Storage Locker, Garbage Removal making for easy, stress-free living. Conveniently located close to many amenities including shopping, restaurants, public transit and seconds to the QEW! Dufferin Place has long set the standard for exceptional condo living in Niagara, and this rare opportunity to own a 2-bedroom corner unit is not to be missed. (id:61215)
3688 Cardinal Drive
Niagara Falls, Ontario
Welcome to this massive 4-level backsplit, ideally situated on a prime corner lot in sought-after Mount Carmel. With its stunning brick exterior, 1.5-car garage, and oversized concrete driveway for up to 6 vehicles, this home offers both curb appeal and convenience. The fully fenced, pool-sized backyard is designed for entertaining, complete with a stamped concrete patio, gazebo, and a separate side entrance leading directly to the basement offering excellent potential for an in-law suite. Inside, generous principal rooms flow seamlessly, including a bright dining area on the main floor and a kitchen with granite countertops. The upper level hosts 3 spacious bedrooms, including a primary suite with walk-in closet and ensuite, plus a beautifully finished 5-piece guest bath. The lower level features a massive rec room with custom built-in shelving, a work station, and a cozy gas fireplace perfect for movie nights. A 4th bedroom and 3-piece bath provide added flexibility for guests or extended family. The partially finished basement offers laundry and plenty of storage space, with further potential to customize. This immaculate home combines space, style, and versatility in one of Niagara's most desirable neighbourhoods. (id:61215)
75 Yates Street
St. Catharines, Ontario
Welcome to 75 Yates Street, a beautifully updated 4-bedroom, 4-bathroom home perfectly positioned in one of St. Catharines most sought-after neighborhoods. Just a short walk from downtown, Montebello Park, the First Ontario Performing Arts Centre, and a vibrant mix of shops, restaurants, and amenities, this home offers exceptional lifestyle and location. Step inside to discover a custom-designed kitchen featuring a beautiful island, premium finishes, and ample space for entertaining and everyday living. The heart of the home is centered around a stunning two-sided fireplace that adds warmth and charm to both the living and dining areas.The backyard is a private paradise, backing onto a serene ravine with no rear neighbors. Enjoy summers by the gorgeous in-ground pool, host unforgettable gatherings, or simply unwind in the beautifully landscaped outdoor living space. A fully separate vacant in-law suite provides incredible flexibility perfect for multi-generational living or as an income-generating rental. Adding even more value is a versatile wing of the home that was once used as a salon and office, ideal for a work-from-home setup, studio, additional bedrooms, or even a private guest suite tailored to fit your lifestyle. This is more than a home it's an opportunity to enjoy comfort, convenience, and customization in a truly unbeatable setting. (id:61215)
936 Kicking Horse Path
Oshawa, Ontario
Discover this stunning contemporary home, an exclusive three-story townhome that radiates elegance with its designer features and luxurious finishes. The kitchen is a chefs dream, featuring a beautiful island with exquisite granite countertops and a charming breakfast bar, perfect for casual dining or entertaining. Retreat to the spacious master bedroom, complete with a lavish ensuite that offers a relaxing soaker tub and a stylish shower. Enjoy ample living space with a generous family room, three inviting bedrooms, and three well-appointed bathrooms. Warm and welcoming atmosphere. Nestled in the desirable North Oshawa area, this home is surrounded by a wealth of amenities, prime location just moments away from highways, shopping, schools, parks ensuring convenience at your fingertips. Plus, there are no neighbors behind, offering added privacy and serenity. The versatile main floor can easily be transformed into an additional bedroom being 3+1 catering to your needs. This townhome is not just a place to live; its a lifestyle waiting to be embraced. Mins walk from new city park being constructed with full amenities. (id:61215)

