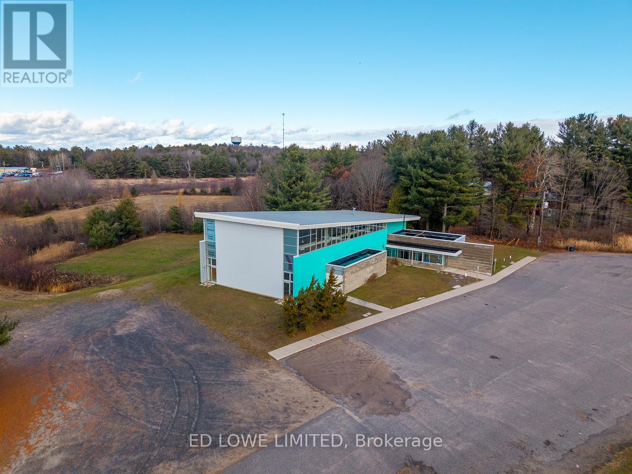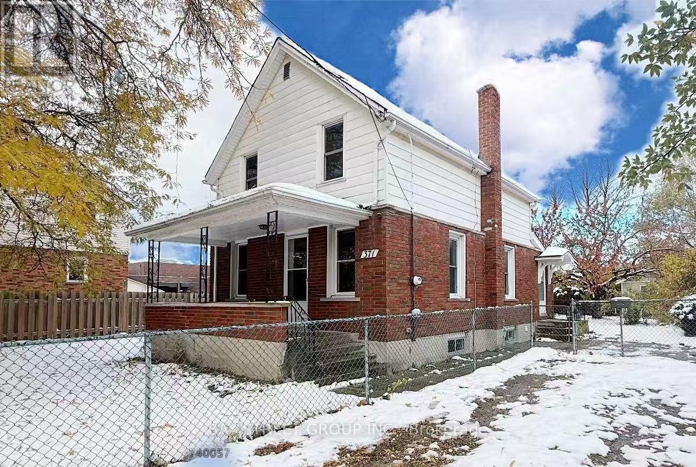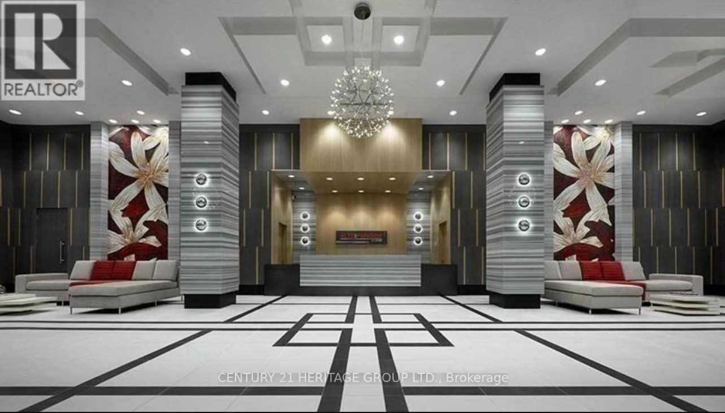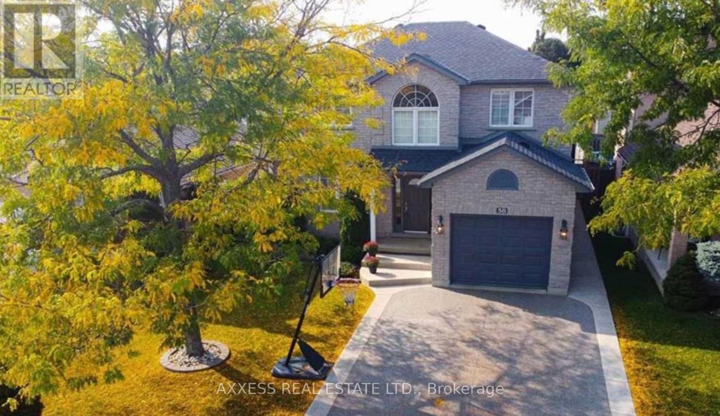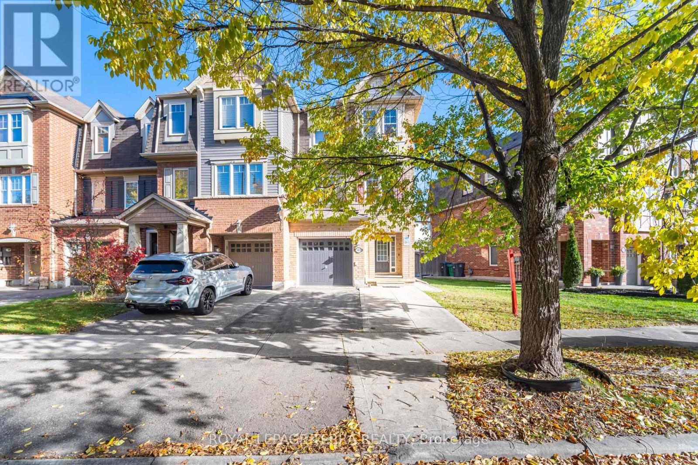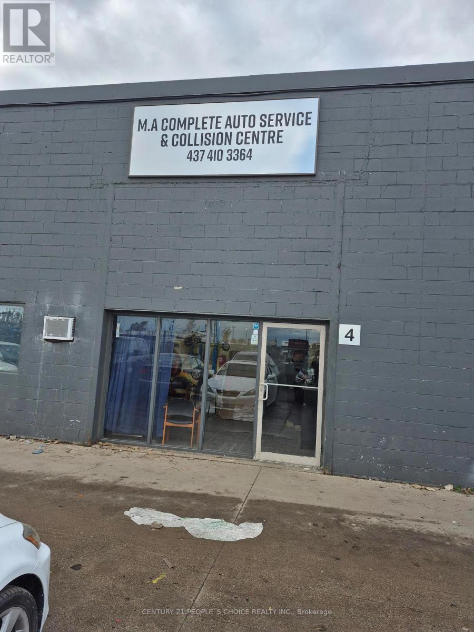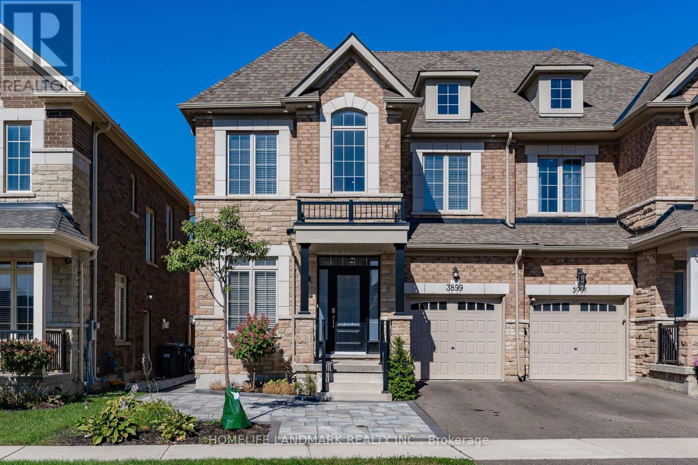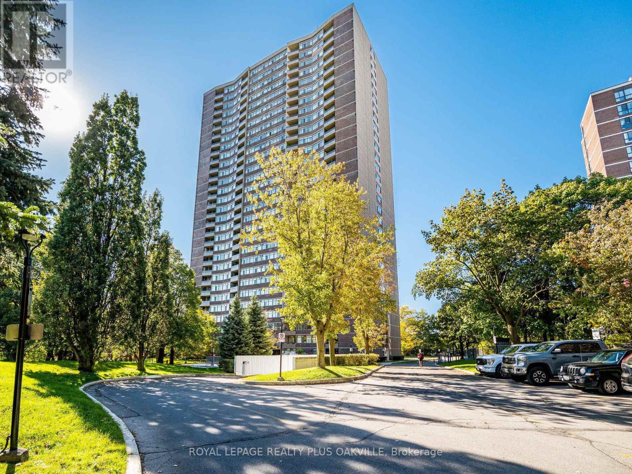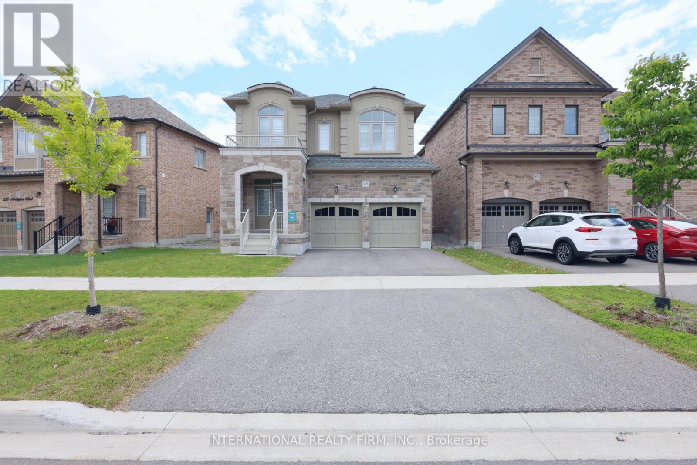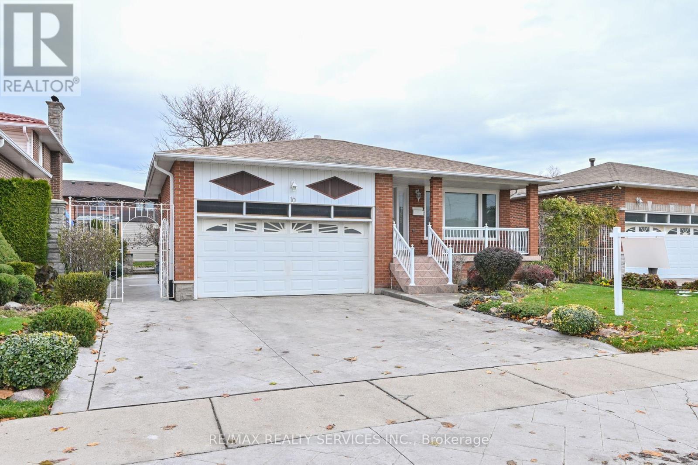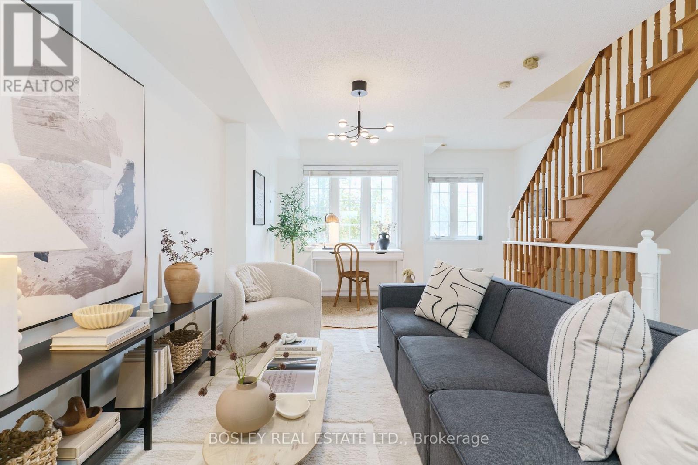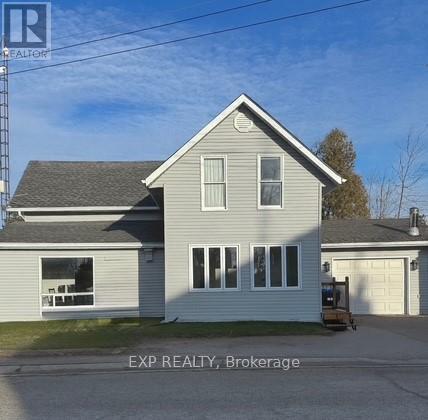Team Finora | Dan Kate and Jodie Finora | Niagara's Top Realtors | ReMax Niagara Realty Ltd.
Listings
36 Smith Crescent
Parry Sound, Ontario
Now offered for sale, this 14.57-acre property is truly one of a kind. With two road frontages on Smith Crescent and Parry Sound Drive this site offers outstanding visibility, access, and potential.The property includes a versatile 10,000 sq. ft. building suitable for a wide range of uses, supported by ample on-site parking and extensive acreage ideal for future expansion or development. Currently zoned Open Space, the property's flexibility extends even further, the Seller is open to considering offers conditional on pursuing an Official Plan and Zoning Amendment, unlocking the full potential this site can offer. This is a unique opportunity to secure a significant parcel in Parry Sound. The property is being listed at $1.00 as it will be sold through a bid process, with all offers welcomed after December 14, 2025. (id:61215)
371 Carlton Street
St. Catharines, Ontario
Welcome to your serene retreat! This fully renovated, open-concept home is ideal for downsizers, retirees, or young families seeking comfort and convenience in a highly sought-after neighborhood. The main floor features an inviting, bright living space with large windows flooding the area with natural light. The eat-in kitchen offers ample cabinet space. A versatile room on the main level can serve as a home office or potential fourth bedroom, complemented by a convenient 3-piece bathroom. Upstairs, you'll find three comfortable bedrooms perfect for family living. The unfinished basement provides excellent storage or offers a blank canvas for future development potential. Step outside to enjoy the spacious, park-like lot-a true sanctuary. Located with easy access to shopping, major roads, parks, and green spaces. This property perfectly blends tranquility and accessibility. A unique investment opportunity: Option to purchase this property together with 369 Carlton and 373 Carlton. (id:61215)
3602 - 55 Ann O'reilly Road
Toronto, Ontario
Welcome to TrideL Alto at Atria! This stunning 2 Bedroom + Den, 2 Bathroom unit offers unobstructed city views and a bright, functional layout. Conveniently located near Highways 404, 401, DVP, and steps to public transit and Fairview Mall. Enjoy walking distance to shops, restaurants, and everyday amenities. Residents have access to excellent building amenities, including 24-hour security, gym, library, party room, guest suites, visitor parking, and more. A perfect blend of comfort, convenience, and style ideal for professionals, couples, or small families. (id:61215)
58 Spadara Drive
Hamilton, Ontario
Lower Level 2 Bedrooms with Fireplace, Storage, Parking, Separate Entrance. Located On Hamilton Mountain, In Quiet Neighborhood, Close To All Amenities. (id:61215)
103 Bevington Road
Brampton, Ontario
Welcome to this Absolutely Stunning & Immaculate Freehold End-Unit Townhouse that feels just like a semi-detached (Total 1705 Sq.ft as per MPAC, First Floor 748 Sq.ft, Second Floor 656 Sq,ft, Bsmt Finished Area 300 sq.ft)! This beautiful 3+1 bedroom, 2.5 bath home offers an Upgraded Kitchen with Granite Countertops, Backsplash, and New Appliances. Enjoy a carpet-free home with hardwood and laminate flooring throughout all rooms and living areas. The spacious Primary Bedroom features a walk-in closet and a 4-piece ensuite. Freshly painted and filled with natural light, this home also boasts an excellent backyard with concrete on half area - perfect for outdoor gatherings. Located in a highly sought-after neighborhood, within walking distance to GO Transit, Public Library, Schools, Parks, and all major amenities. Just move in and enjoy this beautiful home - show with confidence! (id:61215)
4 - 3364 Mavis Road
Mississauga, Ontario
$$ Great Investment Opportunity, $$ Successful Body Shop & Mechanic Garage, Towing vehicles storge Facility and in High Traffic. Well Established Location in Busy Area! Affordable Lease. Must See. An amazing, rare opportunity in one of the best locations on MAVIS RD, MISSISSAUGA. potential low rent and long-term lease with the potential extension for another 5 years. $17.50 per Sq/f Pasic Rent $6,386.04. Total monthly payment $ 9,327.03. Enjoy Running a Fun and Exciting Business. Please see "Equipment List" Attached. (id:61215)
Bsmt - 3899 Arvona Place
Mississauga, Ontario
Client Remarks Professionally Finished 2-Bedroom Basement Apartment for Rent in Churchill Meadows. This legal two-bedroom basement apartment offers a private and comfortable living space with a separate entrance. Unit features a spacious kitchen with large windows, upgraded quartz countertops, upgraded kitchen cabinets and stainless steel appliances. Private basement laundry for your convenience. 1 parking space included. Situated in a family-friendly neighborhood, close to schools and community center. This apartment is ideal for a couple or small family looking for a quiet, comfortable home in a prime location. Tenant pays $100/month for utilities. (id:61215)
2006 - 3100 Kirwin Avenue
Mississauga, Ontario
Welcome to this bright and spacious condo nestle on beautifully landscaped parkland with abundant green space and walking paths along the river. This condo features an open concept layout with a living and dining area that walks out to an open balcony offering panoramic city views. The kitchen boasts ample cabinet space, pot lights, an island and ceramic floor. Large master bedroom with walk-in closet and laminate floor. Freshly painted throughout. Ensuite laundry, locker and 2 parking spots. Newer windows and balcony doors (2024/25). Heating and cooling installed in 2021, thermostat (2021), bird netting (2021), main bath fan motor (2021). New bath tub drainer and over flow (2022), p-trap and strainer in kitchen (2022), A/C vertical fan coil (2023). Close to Square One shopping, schools, parks, public transit, highways QEW, 403 and 407 and Cooksville GO Station. (id:61215)
327 Northglen Blvd Boulevard
Clarington, Ontario
2022 Built TreasureHill built with Lots Of Upgrades & High-End Finishes. A Built-In 2-Car Floor Throughout The Ground Floor. 5 Bedrooms (Including 1 x converted room) & 4 Full Washrooms + powder room, Hardwood Floor Throughout The Ground Floor. 5th bedroom is being used on Ground floor. Dining Room, Family room and a Gourmet Kitchen With Extended Cabinets, Center Island, Breakfast Area and Smooth Ceiling Family Room With Gas Fireplace & Lots Of Windows. Walk up to second floor with 5 pc Ensuite Primary Bedroom including His/Hers Walk-In Closets, 2nd Bedroom with 4-Pc Ensuite & walk in closet, 3rd And 4th Bedroom Has A Shared 4-Pc Bath and closets. Stucco/Stone/Brick (Elevation C), BBQ Hookup in the fully fenced backyard. EXTRAS: Gas stove, Stainless Steel Fridge, D/W, Owned Furnace, Owned AC, Owned Air Exchanger. BASEMENT & GARAGE Excluded........ (id:61215)
10 Pleasantview Avenue
Brampton, Ontario
Welcome to this well-maintained detached home located close to all amenities! Featuring a 2-car garage and a large driveway that fits up to 4 cars, this property offers plenty of parking space for family and guests. Step inside to a spacious foyer that leads to a large eat-in kitchen and a bright living/dining room combination, perfect for entertaining. The main level offers 3 generous-sized bedrooms with ample natural light, access to garage from home. Enjoy the convenience of a separate entrance to a finished basement, featuring a full kitchen w/open-concept to rec room AND a large versatile area that can easily be converted into 2 additional bedrooms-ideal for extended family.The backyard is beautifully maintained with newly installed stone wall, concrete patio perfect for outdoor gatherings. Large shed from extra storage. Roof approximately 4 years old, Garage door opener with remote, Hot water tank (rental)This home truly offers comfort, space, and flexibility in a sought-after location! (id:61215)
212 Wiltshire Avenue
Toronto, Ontario
Space and light is what this place is all about! Enjoy two bright, freshly-painted, spacious levels, featuring an open-concept living/dining area, a large kitchen with abundant counter space, huge breakfast bar and walk-out to private terrace with big sky, clear views of absolutely stunning sunsets! You'll be out there watching the sky change (or watching storms come in), most evenings year-round! The large primary bedroom has a semi-ensuite bathroom, large windows and large closet with built-in. The 2nd bedroom is also a good size and is perfect for guests, kids, or a home office. This condo town house feels like a freehold and it sits across the street from a green space where a future community garden is planned and where there will never be any development because of the hydro corridor. The location is exceptional: a 5-minute walk to Earlscourt Park with a walking/running track, dog park, soccer fields and a brand new playground; a 5-minute walk to Balzacs Powerhouse for coffee or treats and a great place to work if you need a break from your home/office! With the Davenport bike lanes, you can be downtown in under 25 minutes and there are also 2 bikeshare stations within a 5-minute walk! The UP Express is an inexpensive and fast way to get to/from the airport or Union Station. Enjoy Concerts on Connelly - monthly music and community gatherings in Wadsworth Park (including a splash pad and amazing playground!). If you feel like venturing out a little further, there are many independent cafes and restaurants on St. Clair, within a 10-minute walk - i.e.: Wallace Espresso on Hounslow Heath Road. Just a 15-minute walk to the West Toronto rail path or Geary Avenue and a 20-minute walk to MOCA or the Stockyards! The neighbours are great too (most have been there for 13+ years), AND the community is awesome! A future SmartTrack station is coming at St. Clair and Old Weston Road, plus the future Barrie corridor rail path trail. (id:61215)
2214 Concession 10 Road
Ramara, Ontario
Welcome to Udney! This move-in ready 4-bedroom family home offers over 2,000 sq. ft. of living space and has been updated with many recent renovations. Enjoy the comfort of two propane fireplaces, plus a propane system for central air. The spacious eat-in kitchen flows into a cozy family room with a walkout to the back deck and fenced yard-perfect for entertaining or relaxing. The primary bedroom includes a roughed-in third bathroom, giving you the option to create your own Ensuite oasis. Additional features include freshly painted exterior siding, a newer deck, a backyard shed, and a single attached garage with convenient drive-through doors. School bus pickup is right at the front door, and you're just 10 minutes from Orillia and Casino Rama. (id:61215)

