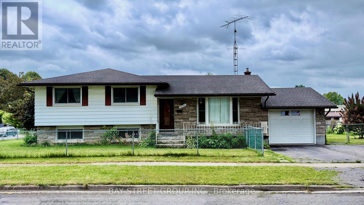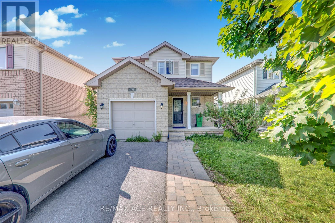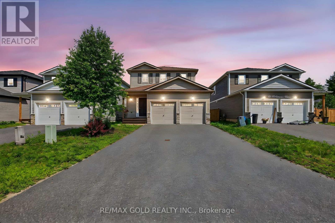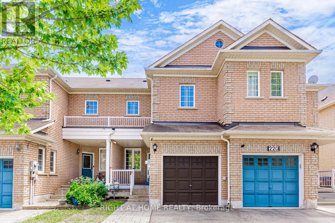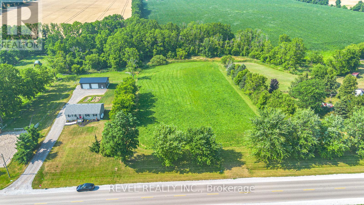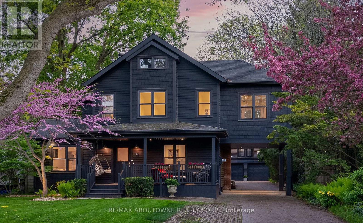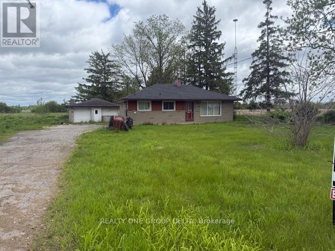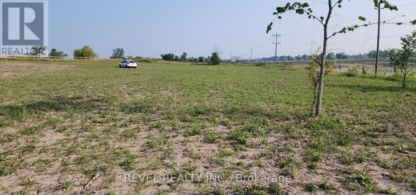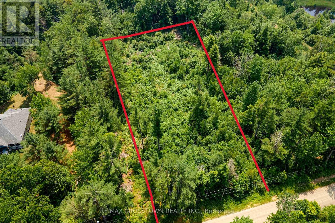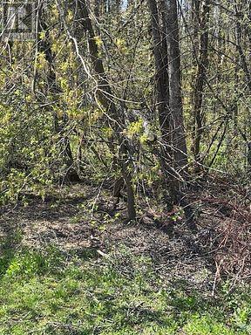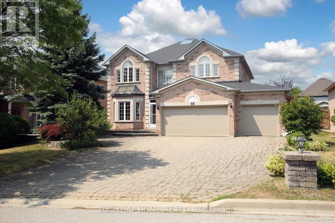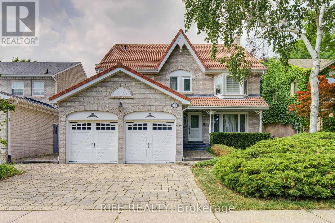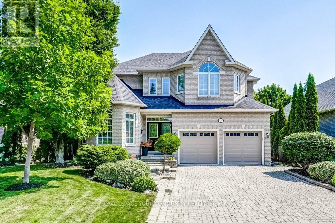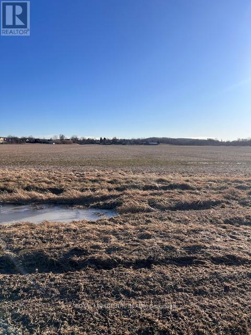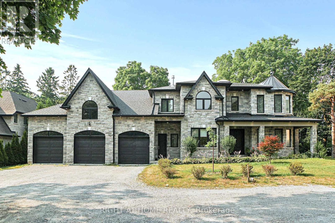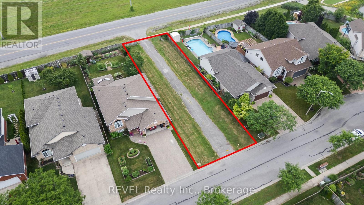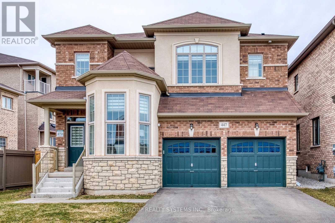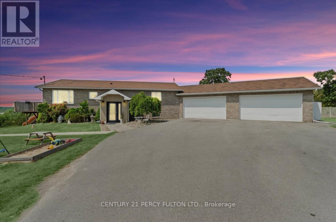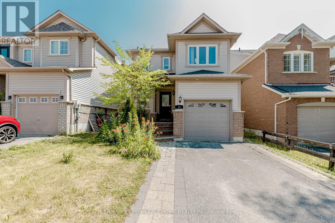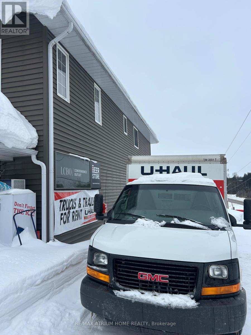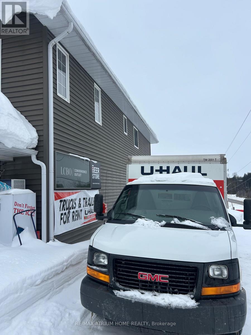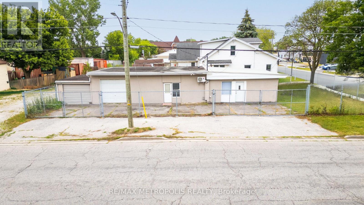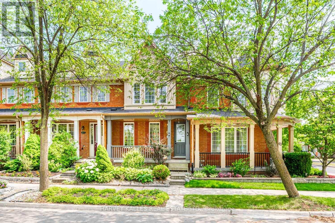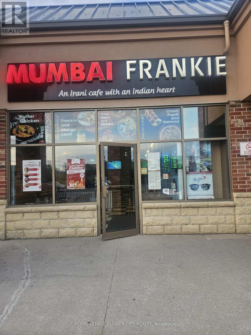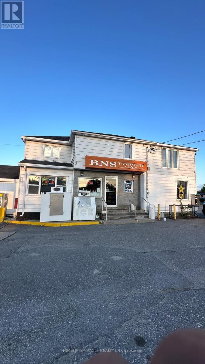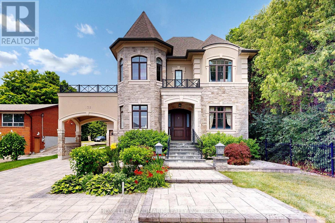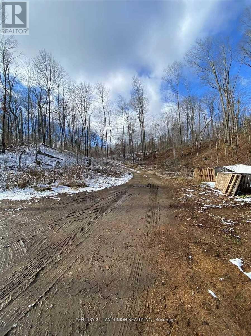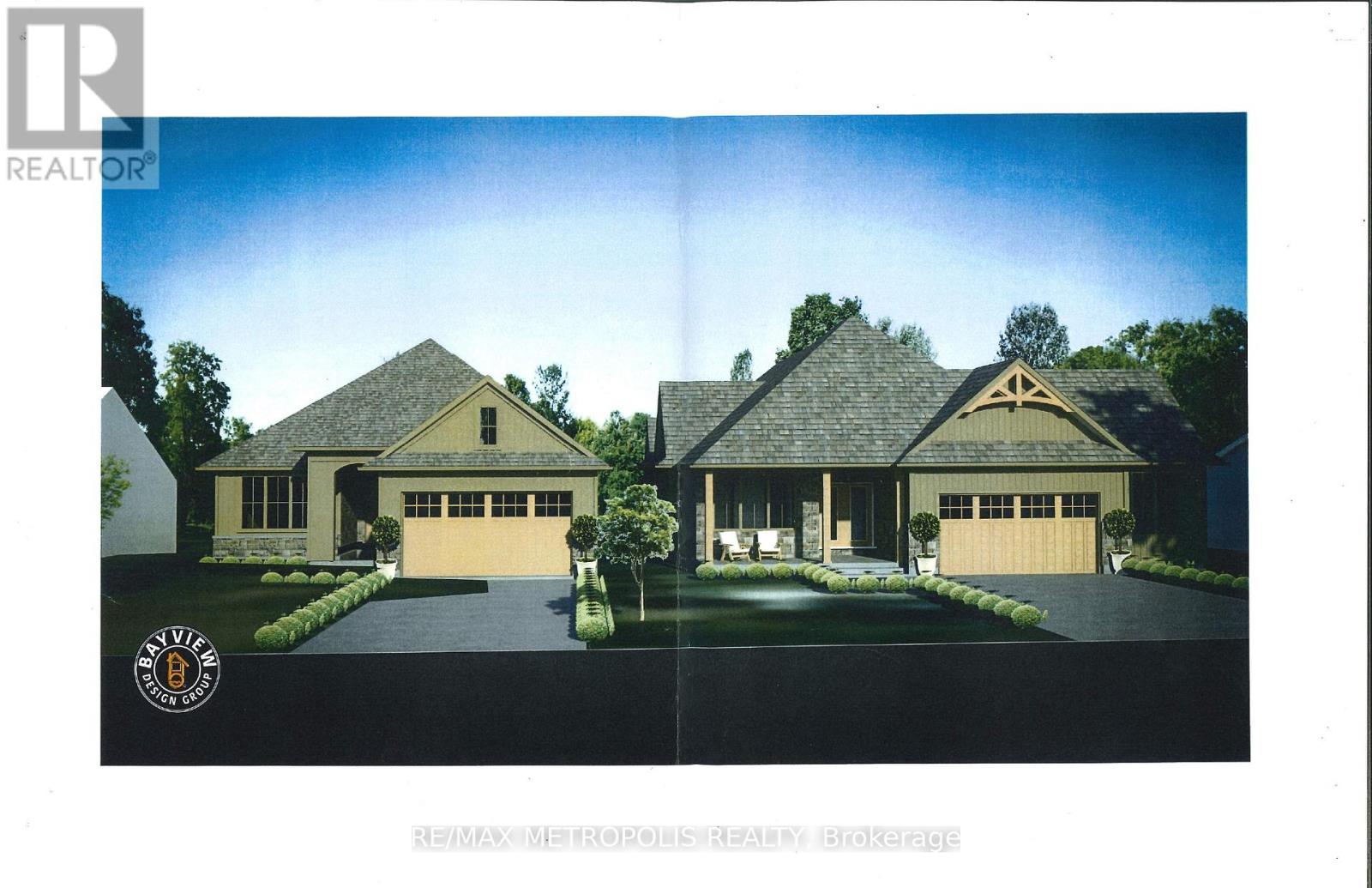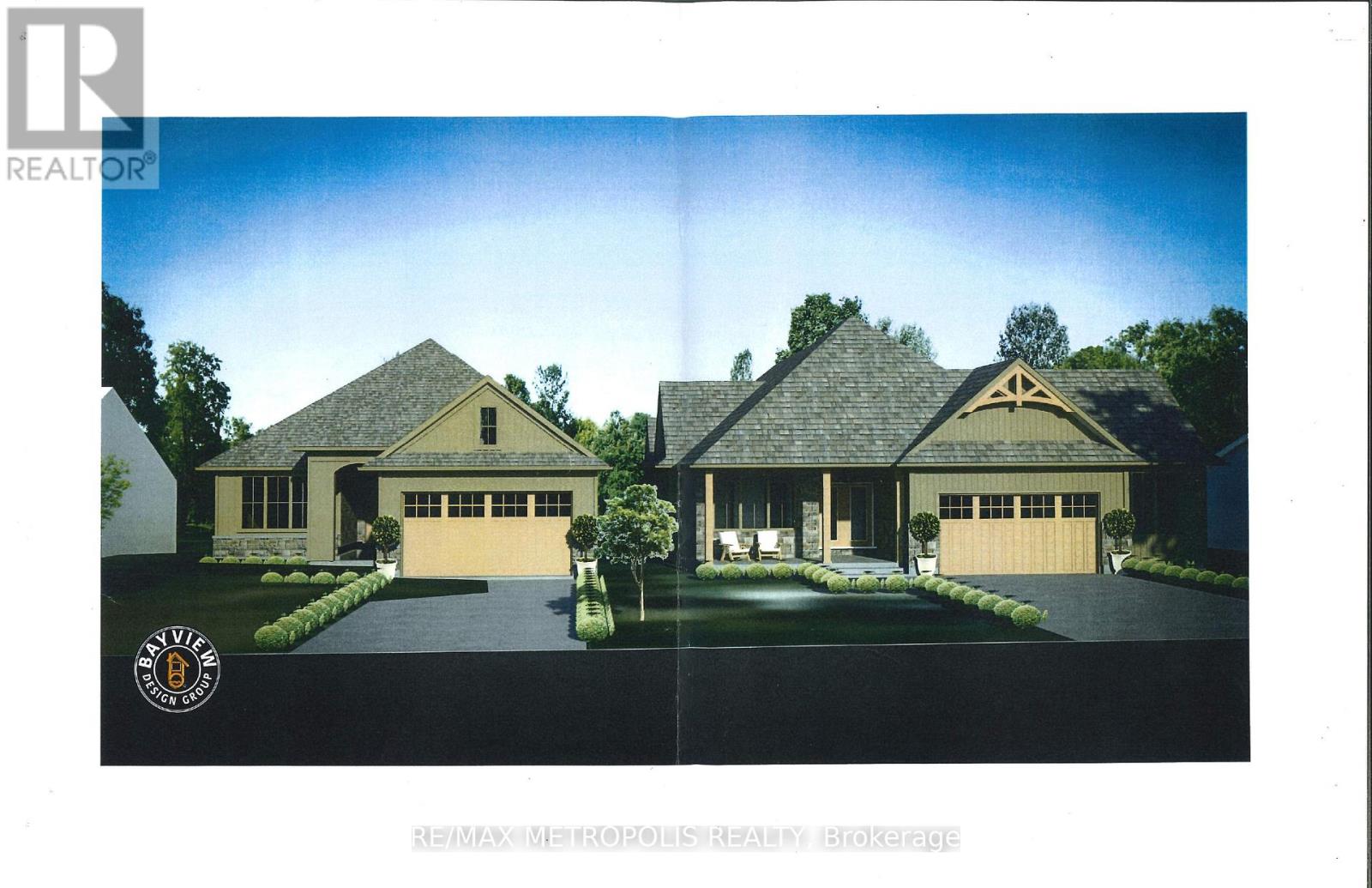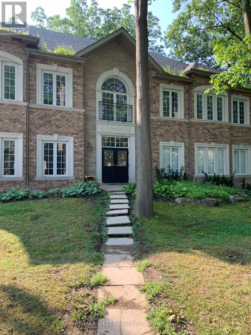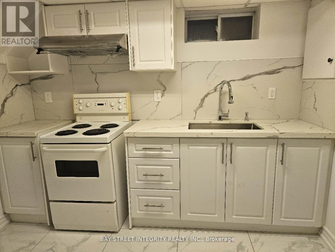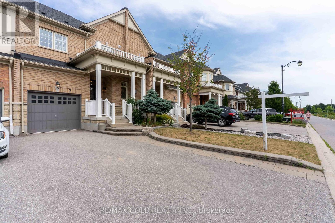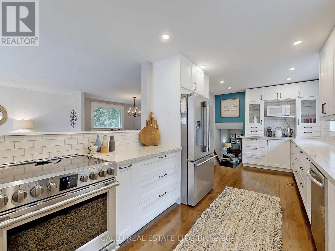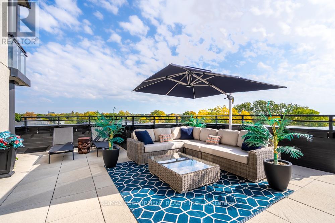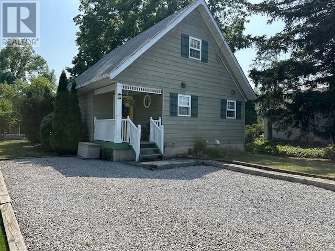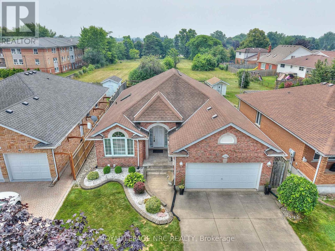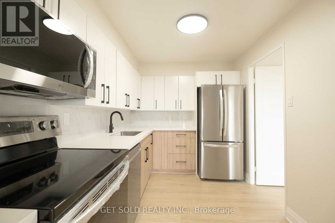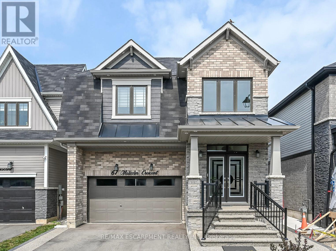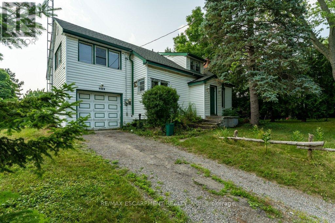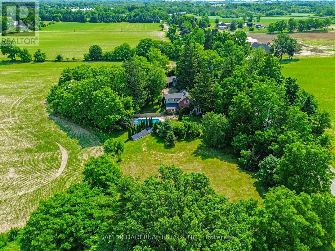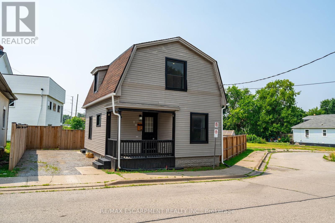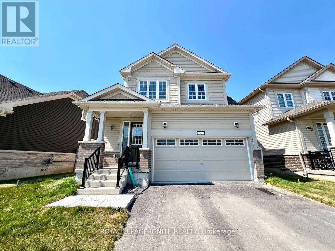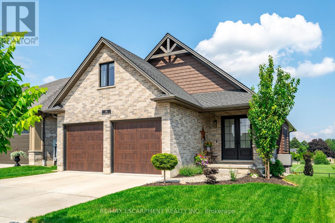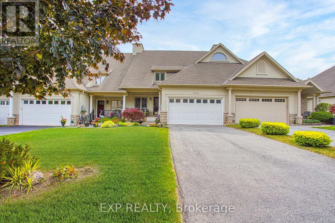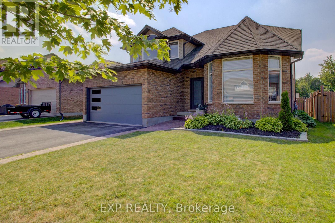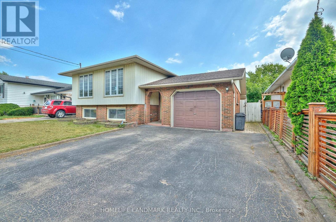Team Finora | Dan Kate and Jodie Finora | Niagara's Top Realtors | ReMax Niagara Realty Ltd.
Listings
6870 Corwin Crescent
Niagara Falls, Ontario
Nestled in a highly desirable area, this lovely house offers the perfect blend of convenience and tranquility. Easy access to all amenities, and close to school and AG Bridge Park. It is a perfect home for growing family or as an investment opportunity. This 3+1 bedroom, 2 bath house with a large solarium is located in the corner of Stokes St and Corwin Cres. It has two addresses: 6826 Stokes St and 6870 Corwin Cres. With some upgrades and personal touch it will become a dream home for the new owner. (id:61215)
303 Spillsbury Drive
Peterborough, Ontario
WELL. MAINTAINED 2 STOREY, 3 BEDROOM 3 WASHROOM HOME LOCATED IN A FAMILY FRIENDLY NEIGHBOURHOODACROSS COMMUNITY PARK. WELL LIT LIVING ROOM ANDJOINING KITCHEN WITH BREAKFAST NOOK WALKOUT TO PRIVATE DECK & FENCED BACKYARD. SEPARATE SPACIOUS DINING ROOM, AND POWDER ROOM IN THE MAIN FLOOR, SECOND FLOOR WITH 3 GOOD SIZED BEDROOMS WITH ENSUITE 4 PIECE WASHROOM IN THE PRIMARY AND A 3PIECE COMMON WASHROOM. ADDITIONAL LIVING SPACE IN THE BASEMENT WITH 2 ROOMS AND PLUMBING ROUGH-IN FOR ANOTHER WASHROOM. MINS TO HIGHWAY 115, SCHOOLS, SHOPPING, FLEMING COLLEGE AND MANYMORE AMENITIES. CURRENT A++ TENANTS WILLING TO STAY. GOOD OPPORTUNITY FOR INVESTORS. (id:61215)
136 Robins Avenue
Hamilton, Ontario
Welcome to 136 Robins Avenue, a thoughtfully renovated detached home nestled in the heart of Hamiltons Crown Point East neighbourhood. This updated beauty seamlessly blends timeless charm with modern convenience perfect for first-time buyers, downsizers, or investors seeking a flexible live-work space. Inside, the main floor features a bright, functional layout, offering a generous living room, a spacious dining area, and an oversized eat-in kitchen ideal for hosting or enjoying weeknight dinners. A main-floor bedroom and full 4-piece bathroom with laundry add comfort and convenience. Upstairs, the second level has been transformed into a stunning loft-style primary bedroom, but could easily be converted back into two bedrooms if desired. The finished basement adds even more value with a cozy rec room, second kitchen, laundry room, and full 3-piece bath ideal for extended family, guests, or future income potential. The home sits on a 25 x 90 ft lot, complete with a private driveway and fenced backyard, and features a powered shed for additional storage or workspace. Zoned C5 mixed-use, this property offers rare flexibility for residential and small commercial uses a great option for home-based businesses, studios, or future redevelopment. Located just steps to Ottawa Streets vibrant shops and restaurants, Gage Park, Tim Hortons Field, and Centre Mall. Great schools nearby and easy access to HSR transit routes and Hamilton GO make commuting a breeze. This is your chance to own a move-in ready home in one of Hamiltons most exciting and walkable neighbourhoods. Book your private showing today! (id:61215)
67 Fieldstream Chase
Bracebridge, Ontario
This beautiful 2-storey home is perfect for families! It offers 1,500 sq. ft. of living space,3 spacious bedrooms, and 2.5 bathrooms. The double car garage gives you plenty of room for parking and storage and there's no sidewalk, so you get a full-length driveway for extraparking. The basement has a separate side entrance, making it a great space to finish in the future whether for a rental unit, in-law suite, or extra living space. A solid, well-kept home in a great area ready for its next owner!This beautiful 2-storey home is perfect for families! (id:61215)
222 Albright Road
Brampton, Ontario
Welcome to this beautifully updated freehold townhome, featuring a finished basement with a spacious bedroom. Nestled in a highly desirable neighbourhood, this home boasts a deep lot (129.95 ft) with no rear neighbours, offering added privacy and serenity. Inside, you'll find hardwood floors throughout, an elegant oak staircase, and fresh paint that gives the home a modern, inviting feel. The updated kitchen features newer quartz countertops, a stylish backsplash, pot lights, and smooth ceilings on the main floor, making it perfect for everyday living and entertaining. Additional highlights: Park up to 3 cars on the driveway, plus 1 in the garage. Close proximity to schools, parks, nature trails, a scenic pond, library, shopping, and all amenities. Minutes to Mount Pleasant GO Station for easy commuting. Don't miss this move-in-ready gem in a family-friendly location! (id:61215)
Pt Lt 15 Con 3 Norfolk County Road 19
Norfolk, Ontario
Discover the perfect canvas for your dream home on this stunning 2.37-acre lot just outside the charming hamlet of Boston in Norfolk County. With an impressive 200 feet of road frontage and backing onto the peaceful Boston Creek, this property offers over 450 feet of scenic water frontage an ideal setting for nature lovers and those seeking privacy. A stamped site plan, driveway and culvert are already in place, providing a head start on your custom build. Enjoy the tranquility of rural living while being just a short drive to nearby towns, amenities, and all that Norfolk County has to offer. Don't miss this rare opportunity to own a premium piece of land in a desirable location. (id:61215)
52 Kerr Street
Oakville, Ontario
Chic Farmhouse Elegance Steps from the Lake Nestled in one of Oakvilles most beloved enclaves, 52 Kerr Street is a timeless blend of farmhouse charm and refined design. This four-bedroom home sits on a lush 60 160 ft lot surrounded by mature trees, just steps from the lake with peak views of the lake from one of the bedrooms, and walking distance to downtowns fine restaurants, cafes, boutique shopping, marina, parks, and prestigious schools like Appleby College. Inside, every detail reflects craftsmanship and character. White shiplap walls, curated lighting, vintage-inspired fixtures, and layered textures create a warm, elevated feel. Principal rooms are bright and inviting, custom millwork, and stylish touches throughout. The finished attic level offers rare versatilityframed by vaulted ceilings and natural light, its perfect for a playroom, studio, teen retreat, or nanny suite, already roughed-in for skylights. The detached, 600 sq ft finished coach house above the garage features a separate entrance, kitchenette, and full bathideal for guests, a home gym, office, or income suite. Outdoors, enjoy golden-hour sunsets from the west-facing primary balcony or entertain in the sunlit, private backyard framed by mature foliage. It is a property that lives with soul, and one that will resonate deeply with those who value heritage character, designer finishes, and timeless appeal. (id:61215)
7121 Highway 124 Road S
Guelph/eramosa, Ontario
Prime Location! 2 Acre Land Detached Home! 3-bedroom Bungalow, 1.5-bathroom home is set on a sprawling aprox 2-acre Sub Prime Land property, just minutes from Guelph and Highway 401. Please review 2 Addendum Attachments .Use for small home office/business, Hobby farm, (Live Stock) it offers ample space for parking. Additional features include Gas furnace, water softener. Owned HWT, Don't miss this excellent opportunity! Current taken photos are on MLS. (id:61215)
260 Colborne Street
Welland, Ontario
Amazing. Opportunity. Build your custom home here. This 3.86 acres with 2 driveways overlooking the old Welland cabal and walking trail 780 feet of frontage building permit available and can be confirmed with the city of welland this lot is perfect for someone looking to build a home and room for a large shop or parking for equipment. For the self-employed contractor a trucker. This is the definition of country in the city and located at the end of colborne street backing on to field private location and a true rare find. (id:61215)
1979 Concession M-N Road
Ramara, Ontario
Build your dream home on this treed 1.83 acre parcel of land on a quiet country road. Property is just outside the quaint town of Washago with shops and restaurants. Enjoy Hiking trails nearby as well as a few options for water access just minutes away. Land has been partially cleared and Hydro is at lot line.Property is zoned rural. All Levies and Development Fees are the responsibility of the Buyer.Please book an appointment to walk the property. (id:61215)
145 Courtland Street
Ramara, Ontario
Another slice of paradise--this 99' x200' building lot offers the ideal setting among the trees to create your dream home. Just steps from the shores of Lake Simcoe and two lovely public beaches. Located in a charming rural neighborhood with a picturesque horse farm across the road yet only minutes to downtown Orillia. You will find great shopping, a vibrant library, entertainment options and an array of excellent restaurants and coffee shops in Orillia plus golf, a rec center and so much more. All costs/fees and due diligence to acquire building permits are the Buyer's responsibility. (id:61215)
6 Pembrooke Road
Markham, Ontario
Sun-Filled 3-Car Garage Detached House in the Heart of Prestigious Cachet Community , with Top-Ranked High Schools District( St. Augustine Catholic School & Pierre Trudeau Secondary Schools) ! This Large Lot 63' x 157 ', Beautifully Maintained 4-bedroom, 5-bathroom Home offers the Perfect Blend of Comfort & Elegance. Step inside to Discover a Bright and Spacious Layout with 17 Soaring Foyer, Hardwood floors, Large windows, Crown Moulding, Pot Lights and Refined Finishes throughout. The Main Floor w/9 Ceiling Features a Home Office, Laundry Room, Open-Concept Living and Dining room , Fireplace in Family Room, Eat-in Kitchen with Stainless Steel appliances, Granite countertops, Ample Cabinets , Breakfast Area Walking out to a Private Backyard Oasis. Large Skylight Upstairs Drags a Bunch of Lights and Sunshine in, Long Hallway Brings Convenience to Four Generously Sized Bedrooms, including a Luxurious Primary Suite with a Walk-in Closet and a Spa-like 5-piece Ensuite. Two Staircases To Professionally Finished Bsmt ,which Offers Potential Sep-Entrance, an Open-Concept Extra Living Space with Bedroom, Laundry Space, Ideal for Extended Family, Guests, or a Private in-law suite. Long Driveway w/6 Car Parking, No Side Walk ,the Dedicated designed Landscaping Enhances the Serene Atmosphere, Making it your Own Personal Retreat. Great Location, Walking distance To Parks & Trails, close to Hwy 404/407, Angus Glen Golf Club, Go Station, Markville Mall, King Square Center, Top Restaurants, Grocery, Community Centre, Markham City Hall , Etc ! Don't Miss this Rare Opportunity to Own a Truly Exceptional Home in one of Markham's most Sought-After communities. (id:61215)
22 Chambery Crescent
Markham, Ontario
Spectacular 4Bdrm Henry Summerfeldt Model Is Just Steps To Historic Main St. Unionville. Over 3500 sqft above ground. Gleaming Hardwood, Crown Moulding & Potlights Throught Out The Main Flr. Gourmet Kitchen W/Central Island And Open To Breakfast Area W/Large Picture Bay Windows Overlooking Backyard. Sunken Family Rm With Custom Flr To Ceiling F/P And W/O To Private Yard W/Interlock, I/G Pool, & Perennial Gardens. Renovated Gourmet Style Kitchen With Granite Ctr, Island And B/I Appliances. Master W/ Spa Like Ensuite & W/I Closet. The library, bathed in natural light from its expansive skylight, is filled with warmth and sunshine throughout the day. Bright And Spacious 3rd Floor Loft With 4th Bdrm with ensuite. All Newer energy saving windows, Newer Rang hood, Dishwash, Washer. newer Owned furnace and HWT, Newer pool equipment included: Sand Filter, Gas Heater, Pool Pump and pool cover, newer Finished basement, lifetime Roof, Raking High school. Furnitures are negotiable. (id:61215)
735 Madeline Heights
Newmarket, Ontario
Magnificent on Madeline Heights! Your Dream Home Awaits! Welcome to this spectacular executive home nestled on one of Newmarkets most desirable cul-de-sacs, backing directly onto the 15th hole of St. Andrew's Golf Course. Offering over 4,200 sq. ft. of beautifully finished living space, this home seamlessly blends luxury, functionality, & stunning natural views.Step inside to a slate-tiled entry leading into a fully upgraded main floor, featuring maple hardwood in the office and a versatile dining room that can be adapted to suit your lifestyle. The gourmet kitchen is a chefs dream, renovated with black and white quartz countertops, custom hood, six-burner gas range, French door wall oven, and a stainless steel appliance package including a built-in microwave, dishwasher and beverage fridge. A wraparound island, coffee bar, appliance cupboard, granite double sink, and wine rack make this space as functional as it is beautiful.Enjoy meals in the eat-in kitchen with hardwood floors and walk-out access to the custom two-tier Trex composite deck with glass railings, offering breathtaking golf course views and a fully fenced yard.The stunning great room showcases 17-foot cathedral ceilings, grand custom windows, gas fireplace, and Hunter Douglas blinds. A showstopping space perfect for entertaining. Upstairs, you will find three spacious bedrooms with hardwood flooring, including a luxurious primary suite with walk-out to the upper deck, five-piece ensuite, and serene golf course views.The walkout lower level adds incredible flexibility with large windows, gas fireplace, stone patio with hot tub, two additional bedrooms, an exercise area, and a workshop/storage space perfect for an in-law suite or multigenerational living.This immaculately maintained home is a rare find in a highly sought-after enclave, offering timeless finishes, a double garage, and unbeatable location. This is more than just a home - it is a rare lifestyle opportunity you do not want to miss! (id:61215)
Pl178-9 Line 8 Road
Niagara-On-The-Lake, Ontario
BUILD YOUR DREAM HOME ON THIS 21.4 ACRES OF BEAUTIFUL COUNTRY PROPERTY IN MUCH SOUGHT AFTER NIAGARA ON THE LAKE IN THE HEART OF WINE COUNTRY. OFFERING SERENE LIVING WHILE MINUTES TO ALL CITY CONVENIENCES INCLUDING MAJOR SHOPPING, GOLFING, SCHOOLS, BANKS, HOSPITALS AND GOOD QEW ACCESS. LAND SOIL IS VERSATILE AND IS CURRENTLY USED FOR GROWING SOY BEANS BUT HAS BEEN USED FOR GRAPE VINES. IDEAL SPOT FOR A WINERY. BUYER TO BE RESPONSIBLE FOR LINE 8 ROAD EXTENSION TO THE PROPERTY. BUYER TO DO OWN DUE DILIGENCE REGARDING BUILDING PERMITS AND COSTS. GAS AT THE PROPERTY LINE. (id:61215)
2 Robert Gray Road
Whitchurch-Stouffville, Ontario
Nestled on a private 1.25-acre lot in one of Stouffvilles most prestigious and sought-after communities, this breathtaking estate offers the perfect blend of luxury, privacy, and timeless elegance.A charming oversized front porch welcomes you into a spacious foyer, setting the tone for over 5000 sq. ft. of finished living space. The home features 4 generously sized bedrooms, 6 bathrooms, and a thoughtfully designed layout ideal for both everyday living and grand entertaining.The heart of the home is the elegant family room, where a cozy gas fireplace and expansive windows provide stunning views of the lush, landscaped gardens. The main floor office offers versatility and can easily be converted back to a formal dining room if desired.Rich hardwood flooring, soaring ceilings, and oversized windows flood the space with natural light, creating a warm and inviting atmosphere throughout.The chefs kitchen is the heart of the homeequipped with top-of-the-line stainless steel appliances, quartz countertops, custom cabinetry, and a massive centre island. It opens effortlessly to the family room, complete with coffered ceilings and a striking gas fireplace.The luxurious primary suite is your private retreat, featuring a spa-inspired ensuite, a large walk-in closet, and serene views of the backyard. Three additional bedrooms on the main level offer generous space and access to beautifully updated bathroomsThe finished basement provides endless versatility, whether you envision a media room, home gym, guest suite, or all of the above, the possibilities are limitless.Step outside into your own backyard sanctuary. Enjoy the expansive stone patio, mature trees providing privacy, and beautifully manicured grounds with room for a future pool, fire pit, or sports court. Located minutes from Stouffville, Aurora, golf courses, scenic trails, schools, and everyday amenities, this property offers the perfect balance of tranquility and convenience.. (id:61215)
250 Church Street
Markham, Ontario
Spectacular Custom Built Luxury Home In prestigious Old Markham Village Community. Premium pie-shaped lot. Open Concept Main Flr W/10 Ft Ceilings, Beautiful Kitchen W/Oversized Island, Breakfast area and a lot of cabinets. Overlooking The Sprawling Great Room. Spacious primary bedroom with access to a rooftop patio, skylight and an adjacent Den that can be used as an office or baby room. The second primary bedroom can be converted into a nanny or in-law suite with full kitchen amenities. Main floor bedroom can be used as an office w/separate entrance. Huge 4cars drive through garage. Main floor Solarium w/Heated Pool W/Ozone 2 System. 4-stop elevator rough-in mechanical rm rough. It spacked for a Graraventa Elevator. Huge 10 ft Walk-Up Basement w/4-pc rough-in. 3 skylights (id:61215)
8235 Beaver Glen Drive
Niagara Falls, Ontario
Welcome to 8235 Beaver Glen Drive, Niagara Falls. This rare 50 by 150 foot building lot sits in the heart of the desirable Beaver Valley neighbourhood. With no rear neighbours and endless possibilities, it's the perfect place to build your dream home. Enjoy privacy and convenience with quick access to the highway and nearby amenities. A great opportunity in a prime Niagara Falls location. Don't miss out! (id:61215)
Bsmt - 447 Grindstone Trail
Oakville, Ontario
Client Remarks2 Bd Rm Unit In A Quiet Street Of The Desirable Upper Oaks, 2 Bedrooms 2 Bath, Plus Laundry, Separate Entrance At The Back. Close To All Amenities, Hw Qew/403/407,Schools & Public Transit. Must See!! Pictures Were Taken Prior To Tenants Moved In. Pictures Were Taken Before Previous Tenant Moved In. 24 Hrs Required For Showing (id:61215)
2121 Enright Road
Tyendinaga, Ontario
LUXURY 5-BEDROOM COUNTRY ESTATE WITH A SEPARATE 1 BED 1 BATH GARDEN SUITE & RESORT-STYLE POOL OASIS. Welcome to this Extraordinary Custom-Built 5-bedroom Executive Bungalow offering the perfect blend of Elegance, Privacy, and Potential income. This stunning home features a Fully Separate, Self-Contained Garden Suite ideal for Extended Family, Guests, or Generating Consistent Monthly Rental Income. Step into your Private Backyard Oasis, where a Newly redone 30-ft Heated Inground Pool with built-in Jacuzzi seating invites you to relax or Entertain in style. A Charming brick Pool House, Two Elevated Decks overlook rolling farm fields, creating a Serene and Picturesque escape. The home has been Extensively Renovated, including a Spa-inspired main Bathroom with a Walk-in Glass Shower and Freestanding tub, plus a Second Modern Bath with Walk-in Shower on the lower level. All new lighting fixtures, Frigidaire Professional Appliances, Hardwood and Vinyl flooring flow throughout, complemented by an Elegant Kitchen and open-concept design that seamlessly connects the Kitchen, Dining, and Living spaces. Additional features include a massive 40 x 24 four-car garage, a new stone walkway, and new French patio doors that open onto the sun-drenched deck perfect for morning coffee or evening gatherings.Whether you're looking for a dream home, multigenerational living, or an investment opportunity, this one-of-a-kind country estate offers comfort, income potential, and resort-like living all in one remarkable package. (id:61215)
15 Candlebrook Drive
Whitby, Ontario
Discover the perfect blend of comfort and convenience in this charming Whitby detached home ideal as your first purchase or a streamlined downsize. Flooded with natural light, the open-concept great room showcases gleaming hardwood floors and seamless flow from living to dining. Enjoy your morning coffee on the inviting front porch or host friends on the updated deck overlooking meticulously landscaped gardens. Notable upgrades include brand-new windows on two levels (excludes sliding door), a refreshed front door, insulated garage door, and a newly installed shedplus a fresh coat of paint throughout. Situated mere minutes from shopping, dining, parks, and transit, this turnkey home offers worry-free living in a sought-after location. Dont miss your chance to call it yours! (id:61215)
8 Queens Street E
Morris Turnberry, Ontario
Be your own boss! Own a building and convenience store featuring LCBO, Lotto, U-Haul, Purolator, and more. Built in 2010, this property includes a spacious 3-bedroom, 2-washroom apartment on the second floor. With steady sales and plenty of potential, it has been fully renovated inside and out. A well-organized setup makes it an excellent opportunity for the next generation of entrepreneurs.(photos from previous listing) (id:61215)
8 Queens Street E
Morris Turnberry, Ontario
Store with apartment building, Built in 2010, this property includes a spacious 3-bedroom, 2-washroom apartment on the second floor. Business are bing sold separate. (id:61215)
431 Campbell Street
Sarnia, Ontario
EXCELLENT FREESTANDING BLOCK BUILDING LOCATED ON THE CORNER OF CAMPBELL ST. & PALMERSTON ST.S, SARNIA WITH HIGH EXPOSURE IN THE COMMERCIAL/ INDUSTRIAL DISTRICT. THIS SINGLE FLOOR INDUSTRIAL BUILDING WITH 2 UNITS TOTALS 1,463 SQ FT. SUITABLE FOR A OWNER/OPERATOR & MANY USES WITH LIGHT INDUSTRIAL (LI-1) ZONING. FEATURES INCLUDE: 2 OVERHEAD DOORS (9 WIDE X 8 HIGH) & (9 WIDE X 7 HIGH), WORKSHOPS, A FENCED COMPOUND FOR SECURITY & LAY DOWN AREA FOR EQUIPMENT. OFFICE AREAS HAVE BEEN FRESHLY PAINTED, NEW FLOORING THROUGHOUT, 1- 2 PC & 1- 4 PC BATHROOMS, EQUIPPED WITH YOUR OWN COFFEE BAR AREA. EACH UNIT IS SEPARATELY METERED & NEW MINI SPLIT HEAT PUMP IS IN ONE UNIT. HWT IS A RENTAL. WHY PAY RENT WHEN YOU CAN NOW OWN YOUR OWN BUILDING AT A GREAT PRICE? PRICED TO SELL! (id:61215)
65 White's Hill Avenue
Markham, Ontario
Discover this newly upgraded Mattamy-built freehold townhome, featuring 3+1 bedrooms, 3 bathrooms and an incredible park view! Perfectly situated in the vibrant Cornell Community in Markham. Welcome home to a freshly painted interior featuring hardwood floors on both the main and second levels, and a bright open-concept living/dining area with large windows that flood the space with natural light. The newly renovated kitchen offers modern elegance, complete with quartz countertops, stainless steel appliances, a breakfast bar, and a walkout to a private yard, perfect for enjoying your morning coffee or unwinding at night! Upstairs, you'll find three bright and spacious bedrooms, hardwood floors throughout. The primary bedroom includes a walk-in closet, while the others have built-in closets. A 4-piece bathroom completes the level. The new fully finished basement boasts vinyl plank flooring, a 3-piece bath, and a versatile space ideal for a recreation room, home office, gym, guest suite, or playroom. Unbeatable location just steps from parks, schools, shopping, and Markham Stouffville Hospital. Enjoy convenient access to Highway 407 and the Markham GO Station for effortless commuting. Dont miss this incredible opportunity! (id:61215)
4 - 371 Mountainview Road S
Halton Hills, Ontario
Turnkey Indian Restaurant Mumbai Frankie For Sale in Prime Georgetown Location! This well-established business is located in a busy retail plaza with excellent exposure and steady foot traffic. Featuring approx. 1,050 sq ft of functional space, it includes seating for 20 guests, a fully equipped kitchen with a 12-foot commercial hood, and an inviting dine-in setup. The restaurant benefits from exclusive rights to serve Indian cuisine within the plaza a rare and valuable advantage. This opportunity is perfect for restaurateurs or entrepreneurs looking to take over a fully operational business with a solid reputation and established clientele. Current monthly lease is $4,981 (includes TMI and HST) with a long-term lease in place till July 2031.The space can be converted into any cuisine or restaurant concept. (id:61215)
102 King Street
Timiskaming, Ontario
1.5 million litre sales + approximately $700,000 in ancillary revenues Gas station being offered with 0.80 acres of land in the growing city of Cobalt! Amazing business opportunity with a proven track record of high profitability. Situated on a busy intersection with high traffic volume, the station serves both local residents and travelers, ensuring a steady stream of customers year-round. With annual fuel sales of 1.5 million litres with a strong margin, this station is a top performer in its category. In addition to fuel, the station boasts approximately $700,000 in ancillary revenues, including convenience store items, car wash booth, residential apartment (2+ den), propane and other high-demand products, adding diversity to the revenue stream and increasing the overall profitability of the business. The station is known for its excellent customer service and has built a loyal customer base over the years. With a well-trained staff, the business runs smoothly, and the management system is in place to ensure efficient operations. This is a rare chance to acquire a well-established and highly profitable gas station in North Cobalt, an area that is poised for lots of further growth. With impressive fuel sales, additional high-margin revenue streams, and a prime location, this opportunity offers tremendous potential for continued success. Whether you're an investor looking for a stable cash flow or an entrepreneur seeking to expand into a thriving market, this gas station represents an excellent opportunity. **EXTRAS** Transferable liquor license, 2 car wash bay, propane refill center, lots of storage space, myriad of business growth on 0.80 acre lot, 2 bedroom+den residential apartment upstairs, space for Indian grocery items (in high demand), and more! (id:61215)
132 Pemberton Road
Richmond Hill, Ontario
Stunning Custom-Built Home Located On Prestigious North Richvale. This Elegant 2 Storey Detached Home Features A Stunning Blend Of Classic & Contemporary Architectural Elements. Huge Lot 61.45 Ft X 355.63 Ft. $150K Spent On Exterior Includes Designed Finished Backyard. The Front Facade Showcases A Beautiful Stone Exterior W/Cream-Colored Stucco Accents, Creating A Timeless And Upscale Look. 3 Detached Garage + Spacious Large No Sidewalk Driveway Could Park 9-10 Cars. Grand Entrance Includes A Dark Double-Door Framed By A Stone Arch, With A Landscaped Stone Walkway & Lush Greenery Leading Up To It. An Arched Breezeway Connects To A Detached Garages In The Back, Topped By A Stylish Rooftop Terrace With Iron Railing. The Overall Curb Appeal Is Enhanced By Manicured Shrubs, Vibrant Flowers, Mature Trees Surrounding The Property. 10 Ft Ceiling On Main, 9 Ft Ceiling On Second & Bsmt. Whole House Features Clearly Defined Functional Spaces, Hardwood Floor & Pot Lights Through-out, Elegant Crown Moulding And Coffered Ceilings. Spacious Open-Concept Kitchen Featuring A Grand Central Island, Top-Of-Line Wolf Gas Cooktop, Sub-Zero Fridge & Built-In Wolf Microwave. Includes A Functional Prep Area W/ Wet Bar & A Walk-In Pantry For Added Convenience And Storage. Main Floor Includes A Private Office Space Ideal For WFH/Study/Music Room. South/North Exposure W/ Skylights Provides Natural Light Throughout. 2nd Floor Offers Five Spacious Bedrm Each Has Own Ensuite Bath Plus A Convenient Laundry Room. Luxurious Primary Suite Features A Cozy Fireplace, Two Oversized W/I Closets. Prof. Finished Basement With A Large Recre. Area + Bedroom, Two Full Bathrooms Perfect For Extended Family Living Or Entertainment. Perfect Location Next To A Beautiful Green Space, Minutes To Major Highways And Public Transit. Alexander Mackenzie HS (IB), Top-Ranked St. Theresa CHS. Close To Hillcrest Mall, Plazas, Restaurants, Community Centre, And More. (id:61215)
1091 Crystal Lake Road
Trent Lakes, Ontario
761-Acre Country Property On A Municipal Rd. Great Opportunity To Start A Hazel Nuts Farm And Production Line. Provide High Volume Product And Great Profit Contact.. Excellent Site With 1 Club House, Well Maintained Gravel Roads And Abundant Wildlife. 5 Mins To The Crystal Lake, 10 Mins To The Village Of Kinmount, And Less Than 30 Minutes To Minden, Bobcaygeon And Fenelon Falls. **EXTRAS** Lt 11-14 Con 9 Galway; Lt 11-12 Con 10 Galway S Of Pt 1 & 2 45R3294; Gal-Cav And Har. Lt 10 Con 10 Galway; Lt 10 Con 9 Galway; Gal-Cav And Har. (id:61215)
1307-S Ridgewood Drive
Sarnia, Ontario
LOOKING TO BUILD YOUR DREAM HOME? HERE IS YOUR RARE OPPORTUNITY TO PURCHASE A NORTH END LOT, ONE OF 2 AVAILABLE, SURROUNDED BY MATURE TREES BACKING ONTO WOODLAND PARK IN A HIGHLY DESIRABLE NEIGHBOURHOOD CLOSE TO SHOPPING, BEACH, SCHOOLS, ETC. FULLY SERVICED TO LOT LINE, HST IS INCLUDED. BUILDING PLANS ARE AVAILABLE.WHETHER YOU ARE A GROWING FAMILY OR DOWNSIZING TO ONE FLOOR LIVING,WHY NOT BUILD YOUR OWN CUSTOM HOME? (id:61215)
1307-N Ridgewood Drive
Sarnia, Ontario
LOOKING TO BUILD YOUR DREAM HOME? HERE IS YOUR RARE OPPORTUNITY TO PURCHASE A NORTH END LOT, ONE OF 2 AVAILABLE, SURROUNDED BY MATURE TREES BACKING ONTO WOODLAND PARK IN A HIGHLY DESIRABLE NEIGHBOURHOOD CLOSE TO SHOPPING, BEACH, SCHOOLS, ETC. FULLY SERVICED TO LOT LINE, HST IS INCLUDED. BUILDING PLANS ARE AVAILABLE.WHETHER YOU ARE A GROWING FAMILY OR DOWNSIZING TO ONE FLOOR LIVING,WHY NOT BUILD YOUR OWN CUSTOM HOME? (id:61215)
100 - 1470 Hurontario Street
Mississauga, Ontario
Fabulous Rare Opportunity To Lease an Exclusive Prestigious Office Suite In One Of The Most Desirable Locations In Prestigious Mineola. Main floor. Rental Rate Is Gross Including Taxes, Maintenance And Utilities, This Is A Perfect Opportunity For Any Discerning Office User!!! (id:61215)
Bsmt Big Bedroom - 65 Walter Avenue
Newmarket, Ontario
Male looking for roommate. Larger basement room only. The property offers one parking and is conveniently located near top-rated schools, Upper Canada Mall, a shopping center, a hospital, and many other amenities.Dont miss out on this fantastic chance to be close to everything. (id:61215)
7 Mccardy Court
Caledon, Ontario
Welcome to 7 McCardy Court, an exceptional 3-bedroom freehold townhouse nestled in the heart of Caledon East, offering an unmatched combination of modern comfort, timeless elegance, and family-friendly living in one of Caledon's most desirable communities. Step inside and experience the bright and airy main floor, where soaring 9-foot ceilings immediately create a sense of space and grandeur, while large windows allow an abundance of natural light to pour in, highlighting the freshly painted interiors in neutral tones that perfectly complement any style of décor. The open-concept layout seamlessly connects the living, dining, and kitchen areas, offering a functional yet elegant space ideal for both everyday family life and entertaining guests. The living room provides a warm and inviting atmosphere with a view of the private backyard that has no homes at the rear, ensuring peace, quiet, and a rare sense of privacy for townhouse living. The kitchen is designed with modern families in mind, featuring sleek cabinetry, generous counter space, and quality appliances. Upstairs, the home continues to impress with three generously sized bedrooms, each thoughtfully designed to provide comfort and functionality for every family member. One of the most desirable features of this property is its backyard, a private oasis where you can enjoy summer barbecues, relax under the stars, or let children play safely thanks to the absence of rear neighbours. (id:61215)
12168 Tenth Line S
Whitchurch-Stouffville, Ontario
SPOTLESS!!! Tastefully Renovated with In-Style Decor- Step into this Stunning Open Concept Backsplit design with spacious 4 level layout. Just Move In! This modern home boasts custom built-ins, sleek quartz countertops, and ample storage making it a chef's dream. Overlooking living room and dining room Gleaming hardwood floors flow seemlessly through the home, complimenting the expansive floor plan. Plenty of windows with natural light making making space bright & airy. The cozy family room ,featuring a gas fireplace is perfect for relaxing. Step outside from sliding doors to your private impressive 209' deep yard, complete with stone patio ,gazebo, gardens-ideal for outdoor entertaining. Main floor laundry with side entrance ! plus home office or 4th bedroom & 3 pc-ideal inlaw/nanny's suite! Upper floor boasts 3 bedrooms with updated baths and Master bedroom with semi-ensuite, bonus W/O to your own balcony overlooking backyard. Finished rec room/games room . Enjoy evenings/mornings on your front porch. Close to Go train, Shops, Trails, Schools, Parks-.Easy access to 404&407. THIS HOME IS A PERFECT BLEND OF STYLE,COMFORT AND FUNCTIONALITY!! (id:61215)
305 - 30 Hamilton Street
Hamilton, Ontario
Dreaming of condo living without giving up your outdoor space? This rarely offered corner unit delivers the best of both worlds with a massive 600 sq ft private terrace perfect for entertaining, relaxing and soaking up incredible lake AND city views. Inside, you'll find a 2-bed, 2-bath gem loaded with upgrades: a chefs kitchen with beautiful quartz counters, clean white subway tile backsplash, soft-close custom cabinetry, under cabinet lighting and a breakfast bar. The bedrooms are spacious, and the primary suite has its own four-piece ensuite. Enjoy in-suite laundry for your convenience. Thats not all, this building has stunning amenities including a lavish party room, a dog wash station, a gym and rooftop patio. And the location? Unbeatable. Steps to restaurants, groceries, trails and highway access, all in the heart of Waterdown. This one has it all. RSA. (id:61215)
7 Marlatts Road
Thorold, Ontario
Location, location! Panoramic views of Lake Gibson. Enjoy those morning coffee's on front porch. Unobstructed views of Lake Gibson. The rear of this property backs onto Lake Gibson. No need to go to the cottage, the setting is spectacular. 1.5 Storey offering 2+1 bedrooms, 2 baths, rec room and roughed-in 3rd bath. (id:61215)
7926 Foxe Drive
Niagara Falls, Ontario
Welcome to this stunning oversized bungalow, located in one of the most prestigious and sought-after neighborhoods in North Niagara Falls- Mount Carmel Estates. Set on a large lot with no rear neighbors, this impressive home offers the perfect blend of space, privacy, and functionality. Boasting almost 3000 sqft of finished space, (1514 sqft on the main level) this solid brick home features 3 +1 bedrooms and 3 full bathrooms. Step inside to find oak hardwood flooring throughout the main level, an inviting open-concept kitchen and family room with a cozy gas fireplace, and a bright and airy dining/living room combo featuring vaulted ceilings, California shutters and granite counters in the kitchen. You will love the sliding doors that walk out to the massive covered deck that overlooks the large fully fenced yard AND icludes a Gas BBQ with gas line. Enjoy 3 spacious bedrooms upstairs with the huge primary bedroom offering a walk-in closet and three-piece en suite bathroom. There is laundry on the main floor as well as the second laundry unit in the basement. The fully finished basement is perfect for extended family or guest accommodations and was beautifully finished in 2015. It includes its own laundry room, a bedroom, huge recroom, 3 pc bathroom, cold cellar and plenty of storage. It is such a large space that there's plenty of room to create another two bedrooms if desired. The home's exterior is equally impressive, offering a spacious double car garage, a double concrete driveway, and an expansive backyard that provides ample room for outdoor enjoyment. This is a rare opportunity to own a solid, oversized, and well-built bungalow in a prestigious location! (id:61215)
405 - 120 Dundalk Drive
Toronto, Ontario
You've found it, the Crown Jewel of 120 Dundalk Drive. Welcome to unit 405, offering the perfect blend of style, space, and convenience in one of Scarborough's most connected communities. Be the first to occupy this fully renovated 3-bedroom, 2-bathroom condo offering 1,145 sq ft of stylish and functional living space in the heart of Dorset Park. This bright and spacious southeast-facing unit has been freshly painted (white) throughout, creating a clean, modern feel that perfectly complements its contemporary upgrades. The layout features an open-concept living and dining area that seamlessly flows to a large private balcony ideal for morning coffee or evening relaxation. The renovated kitchen boasts sleek cabinetry, quartz countertops, and new stainless steel appliances, making it perfect for both everyday cooking and entertaining. Retreat to the generously sized bedrooms, including a primary suite with an ensuite bath. Enjoy the convenience of ensuite laundry, two exclusive underground parking spots, and a full selection of building amenities including a gym, indoor pool, sauna, games room, and more. Maintenance fees cover all utilities. Located steps from public transit, shopping, and schools, this turnkey unit is move-in ready and an ideal choice for first-time buyers, downsizers, or investors alike. (id:61215)
67 Malcolm Crescent
Haldimand, Ontario
Welcome to 67 Malcolm Crescent. This tastefully decorated home offers 2,307 sq ft of thoughtfully designed living space and features spacious, open-concept living ideal for families of all sizes. The main floor features pot lights throughout, creating a warm and inviting atmosphere for everyday living and entertaining. The large kitchen is equipped with upgraded cabinetry, granite countertops, a center island, and a breakfast area. A separate dining room and bright great room complete the main floor. Upstairs, youll find four generous bedrooms, including a primary suite with double walk-in closets and a private ensuite featuring a natural wood vanity top. The second level also includes a 4-piece bathroom which is also finished with a natural wood counter and convenient laundry facilities. The unfinished basement provides potential for future living space or storage. Step outside to a beautifully landscaped backyard with a concrete patio. Additional exterior pot lights have been added around the home for a polished look. Located steps from parks, walking trails, the Grand River, and a brand new school currently under construction. This is the perfect opportunity to join a growing, family-friendly neighbourhood! (id:61215)
2490 St Anns Road
West Lincoln, Ontario
St. Anns is calling in the heart of West Lincoln. This quant hamlet is its own little community of your future friends and family. Close to twenty mile creek to do a little fishing, a few minute drive to Smithville for all your amenities. This home has a story to tell and is waiting for the new owner to make new memories. Come make this family sized home yours with your own personal touches ! Great space for a growing family, fabulous yard and and an amazing workshop to tinker or store your toys in. Updated furnace and quick closing available! (id:61215)
487 4th Concession W
Hamilton, Ontario
Escape to your own private retreat, surrounded by lush greenery. Set on an ultra rare 407x179 ft lot (1.69 acres), this charming five-bedroom, two-bathroom residence offers a harmonious blend of character and modern comfort, perfect for multigenerational families, nature lovers, or savvy buyers seeking space and versatility. As you step inside, the main and upper levels feature rich hardwood flooring, with carpeted stairs and upper hallway for added warmth. Both kitchens are finished with durable vinyl flooring and classic laminate countertops, and ample space for the family to meal prep and entertain. A cozy wood-burning fireplace with integrated fan anchors the main living space, creating an inviting atmosphere for cool evenings and casual gatherings. Venture upstairs to the primary suite, complete with its own closet space, and rich hardwood floors. Four additional bedrooms share the same level, each are generously sized and includes a window, closet, and access to a shared 4-piece bath, promising comfort, natural light, and restful privacy for the whole family. The home also boasts a partially finished basement with a spacious rec room ideal for extended family, guests. Reimagine the space to create an in-law suite for future rental potential, or a recreational space to enjoy. Step outside to an entertainers dream: a 16x32 solar-heated chlorine pool complete with a new pump (2024) and filter (2025), perfect for long summer days spent poolside. Recent upgrades include a brand-new roof on both the house and garage (2023) and a newly updated electrical panel. Surrounded by mature trees and endless views, this property offers a lifestyle of peace, privacy, and possibilities. (id:61215)
1 Prince Street
St. Catharines, Ontario
This beautifully updated three-bedroom, one-and-a-half-bath home combines comfort, style and everyday convenience. Located in the desirable East Chester (Queenston) neighbourhood of St. Catharines, youre just minutes from parks, schools, shopping and highway access ideal for families or busy professionals. Inside, youre welcomed by a bright and modern living space that flows seamlessly into an updated kitchen perfect for both everyday living and entertaining. A convenient main floor powder room adds to the home's functionality, while the spacious primary bedroom offers a walk-in closet for all your storage needs. Enjoy added flexibility with laundry hook-ups available on both the main floor and in the basement. Outside, youll find a private, low-maintenance yard thats ideal for relaxing or entertaining. You'll also appreciate the added convenience of dedicated two-car parking. Move-in ready and full of charm, this home offers the perfect blend of comfort, style and convenience. Whether you're a first-time buyer, downsizing or looking for a fresh start, this is one you wont want to miss! RSA. (id:61215)
126 Gildersleeve Boulevard
Loyalist, Ontario
Spacious Detached House for Lease - In Bath - Aura By the Lake Community! This 1 Yr Old Detached Home Features A Great Layout With Large Principal Rooms & 9Ft Ceilings On The Main Floor With Plenty Of Natural Light! Quartz Counter-top & S/S Appliances! Hardwood Flooring on Main! No Houses in the Back! Double Car garage looks stunning from outside! This Home Is Bright, Clean & Exciting. (id:61215)
16 Whiting Drive
Brant, Ontario
Discover this exquisite walk-out bungaloft, a stunning home nestled backing onto a peaceful park. Featuring 3 spacious bedrooms and 4 luxurious bathrooms, this property combines elegance and comfort. The main living area boasts luxurious finishes, a cozy fireplace in the main living area with a walk-out to deck, and engineered flooring throughout the main floor and loft. The chefs kitchen is a culinary delight, highlighted by a large island perfect for gatherings. This exceptional residence offers a seamless blend of modern design and serene outdoor views, making it a perfect place to call home. (id:61215)
2362 Walker Court
Niagara Falls, Ontario
Welcome to 2362 Walker Court - a beautifully maintained home tucked away in a quiet, family-friendly community in Niagara Falls. This charming property offers a peaceful lifestyle with thoughtful upgrades throughout. Step inside to discover a convenient main floor primary bedroom and laundry, ideal for easy, everyday living. The ensuite bathroom was tastefully renovated in 2019, adding modern comfort and style. The kitchen features freshly painted cupboards (2025) and overlooks the stunning, flawlessly landscaped backyard complete with a tranquil pond - the perfect outdoor retreat. Entertain or unwind on the brand new composite deck (2024) that blends durability with design. Downstairs, you'll find a fully finished basement that extends your living space with an additional room suitable for an office or guest space (no egress window), a cozy rec room with built-in bar, and a handy half bath. For added functionality, the basement also features a Queen Murphy Bed - perfect for guests or multi-purpose use. Situated on a quiet court in a serene neighbourhood, this home offers both comfort and convenience. Don't miss your chance to enjoy peaceful living with all the modern touches at 2362 Walker Court. (id:61215)
128 Schmidt Drive
Wellington North, Ontario
Welcome to 128 Schmidt Drive where magazine worthy upgrades, thoughtful design, and a fully finished layout set this home apart. With over 3,200 sq ft of finished living space, 5 bedrooms and 4 bathrooms, there's room here for every stage of life. Inside you'll appreciate the custom details throughout: Hunter Douglas blinds, LVP flooring, and built in California closets in key spaces, not to mention all new light fixtures and fresh paint. The gorgeous kitchen includes amazing upgraded built in appliances, lots of island seating for entertaining friends and family, plus floor-to-ceiling cabinetry with no lack of storage or prep room. Upstairs features four generous bedrooms including a stylish primary suite with walk-in closet and spa like ensuite. The finished basement offers even more flexibility with a rec room, 5th bedroom, full bath with heated floors, and a dedicated workshop space. Outside, the oversized 149' deep lot offers privacy and space for future plans...think pool, play, or dream garden. Composite decking, storage shed and lots of room to create your own special space in the great outdoors. While new construction continues just around the corner, this home is already move-in ready and loaded with value. (id:61215)
38 Dunvegan Road
St. Catharines, Ontario
Charming raised bungalow situated in the desirable Secord Woods neighbourhood, complete with a private inground pool. The home offers convenient interior access from the garage. The main floor boasts a modernized kitchen and bathroom, elegant hardwood flooring, and a dedicated dining area. The fully finished basement includes a spacious recreation room, a second kitchen, an additional bedroom, and a second full bathroom perfect for extended family living or entertaining guests. (id:61215)

