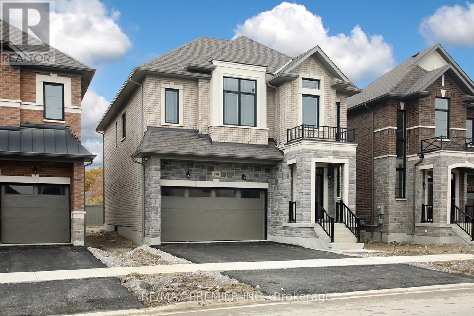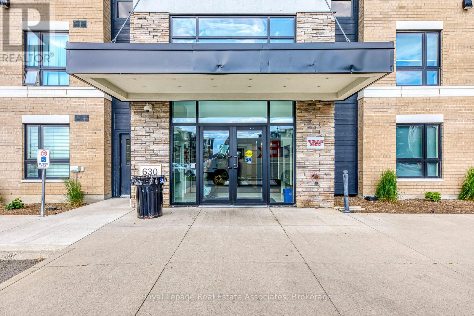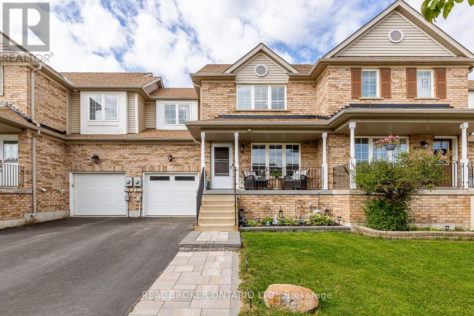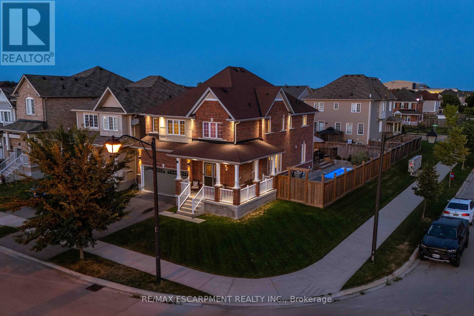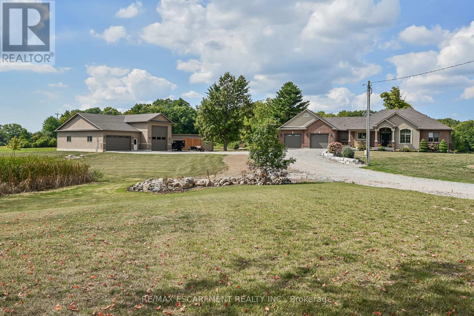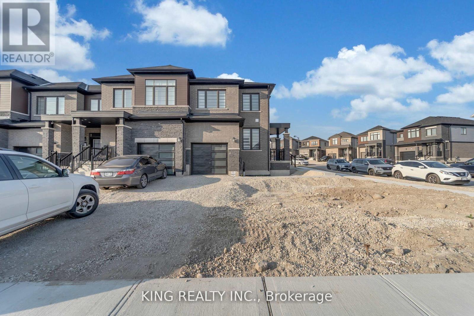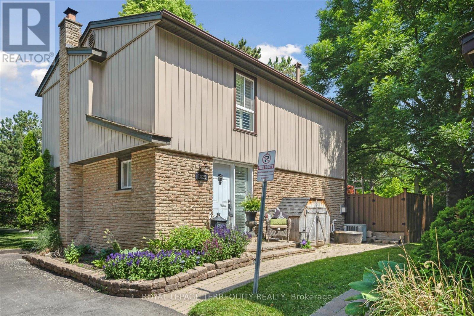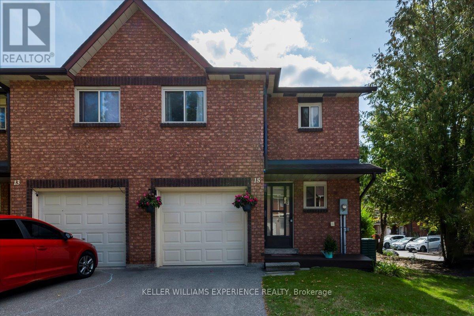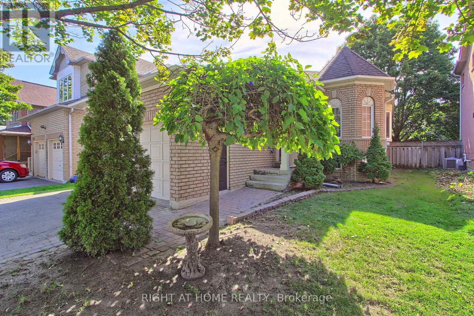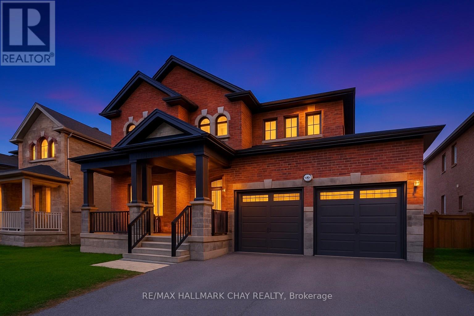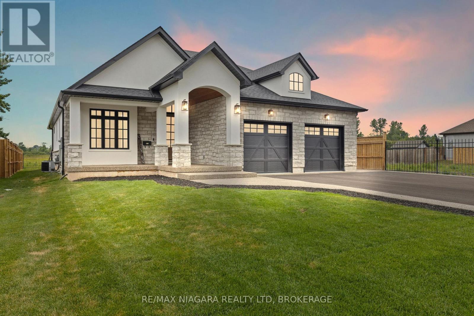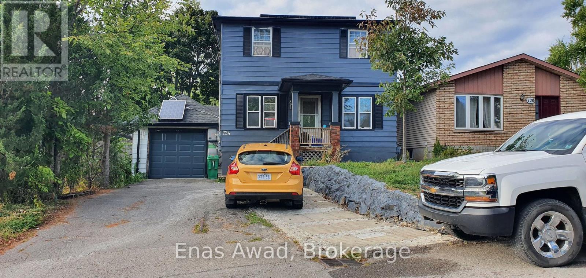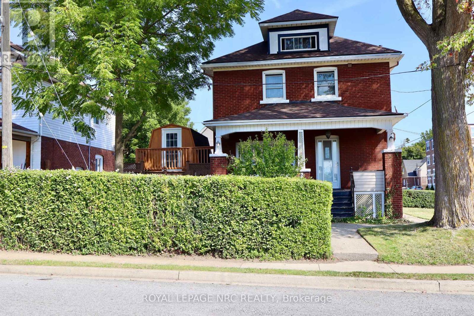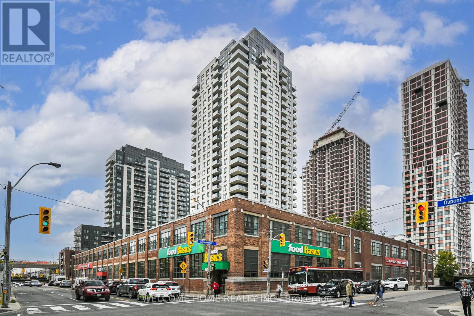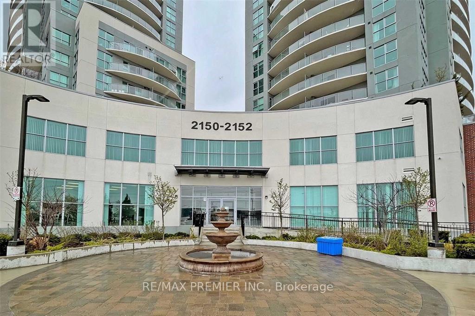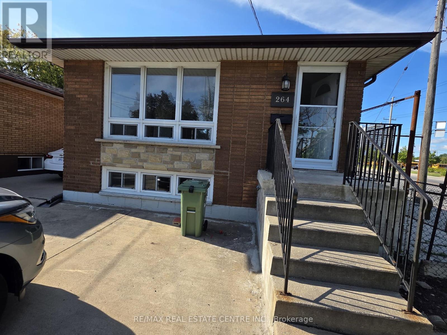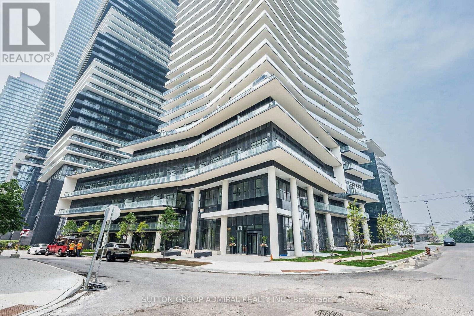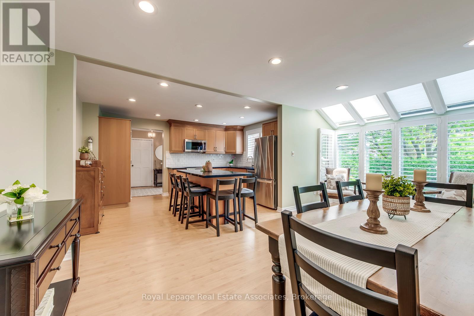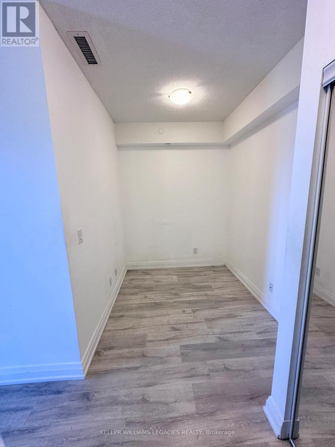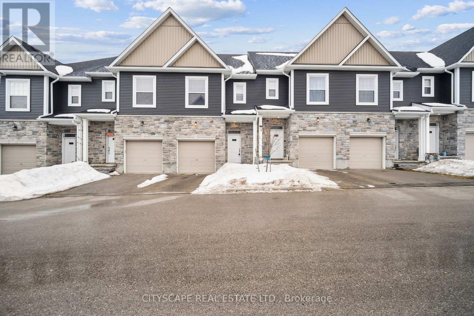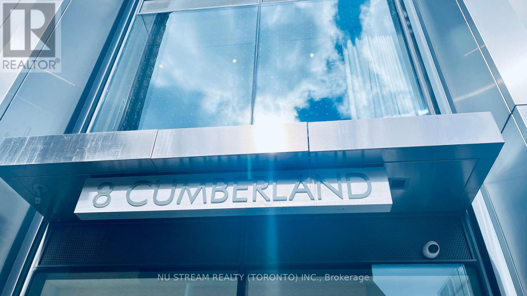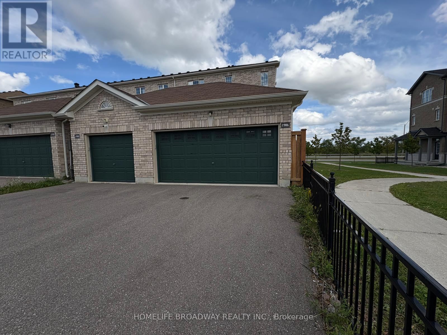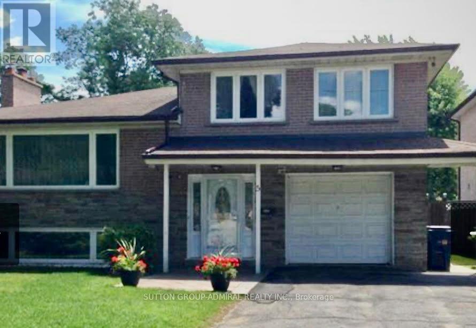Team Finora | Dan Kate and Jodie Finora | Niagara's Top Realtors | ReMax Niagara Realty Ltd.
Listings
Lower - 590 Kleinburg Summit Way
Vaughan, Ontario
Exceptional opportunity to lease a brand new 2 bdrm, 1 bath basement apartment, 1 parking on the driveway, modern luxury kitchen, stainless steel appliances and ensuite laundry. Potlights and custom window blinds. Home is located south of Kirby Rd in prestigious high demand Kleinburg. Upgraded washrooms with Quartz countertop. (id:61215)
309 - 630 Sauve Street
Milton, Ontario
A perfect match for first time homebuyers or downsizers in a quiet, well maintained building. Open concept living/kitchen area with walk out to balcony- views of greenspace and you can catch the sunsets! Spacious master with large 3 pc ensuite, walk in shower, Second bedroom has view of greenspace and a 2nd bathroom across the hall. Ensuite laundry, locker space is on the same floor for extra convenience. This unit has underground parking so you won't have to worry about the sun or the cold! Quiet, convenient to close to shopping,dining, entertainment and highways... a great place to call home. (id:61215)
17b Amanda Street
Orangeville, Ontario
A Lovely 3 + 1 Bungalow For Your Family Or Extended Family Which Has Appeal For Investors Too! Having A Separate Entrance, Large Back Yard, 2 Decks & Within Walking Distance To The Downtown Restaurants, Shops & Theatre Adds To The Allure Of This Home. It's Freshly Painted With A Tasteful, Newly Renovated Main Floor 4Pc Bath. There's Engineered Hardwood & Tile Flooring On The Main Level. The Open Concept Breakfast Area W Walk-Out Allows You To Enjoy Your Morning Coffee On Your Glass Paneled Deck Overlooking A Large Fenced Backyard. An Updated Kitchen Is Open To the Dining Room. A Large Picture Window Compliments The Living Room Offering Natural Light. There's A Spacious Primary Bedroom With Double Closet & The Garage Was Converted To Provide Another Bedroom, Home Office Or Music Room. There Is Access To The Shared Laundry Downstairs. A Light-Filled In-law Suite With A Separate Walk-Up Entrance & Above Grade Windows Overlook It's Own Deck & A Large Backyard. An Attractive Cement Walk-way Leads From The Lower Level To The Driveway. This Home Offers Both Curb Appeal & Charm! (id:61215)
89 Bentley Crescent
Barrie, Ontario
Move-In Ready Perfection at 89 Bentley Crescent. Why settle for builder basics when you can have it all? Welcome to 89 Bentley Crescent, a beautifully updated 2-storey townhome that stands out as one of the best in the neighbourhood. Designed with family living in mind, this home combines style, function, and comfort in every detail. Step inside to a warm, practical foyer with custom built-in seating and storage, keeping busy mornings organized. The bright and inviting living room flows seamlessly into the professionally renovated kitchen by Rockwood Kitchens, showcasing timeless shaker cabinetry, designer hardware, a tile backsplash, double under-mount sink, and newer premium stainless steel appliances with transferrable warranty. The bonus main floor bathroom and inside entry to garage make clean up easy when working outside or in the garage. Upstairs, the spacious primary bedroom features a custom closet system by Closet Interiors, creating a true retreat. Two additional bedrooms with double closets offer space for family or guests, while the finished basement adds even more living area with a large recreation room and convenient 2-piece bath.The backyard is built for making memories fully fenced with a massive deck for entertaining and an above-ground pool with a full surround, perfect for endless summer fun. Seller is willing to remove the pool and repair the deck prior to closing should the Buyer not want the pool. Some of the photos of the backyard are virtually enhanced to showcase the beautiful possibilities for entertaining. Pool has been closed and winterized. Updates including newer shingles, washer and dryer with transferrable warranty, back spare room window, primary bedroom has newer window, and sliding patio door, this home is truly move-in ready. 89 Bentley Crescent delivers polished upgrades, family-focused living, and a lifestyle thats hard to beat. (id:61215)
211 Odonnel Drive
Hamilton, Ontario
Luxury Living in Binbrook! Welcome to this exceptional corner lot 2-storey home built in 2015, offering a rare blend of modern upgrades, thoughtful design, and family-friendly features. Inside, you'll find 4 spacious bedrooms and 3.5 baths, including two master ensuites and a convenient Jack & Jill bathroom for the other two bedrooms. The main floor boasts a separate dining room for formal gatherings and a beautifully updated kitchen with brand-new quartz countertops. The - soon to be - finished basement provides additional living space complete with another bedroom and bathroom ideal for guests, a teenagers retreat, or multi-generational living. Step outside to your own backyard oasis! Professionally landscaped and designed for relaxation, this space features a saltwater pool perfect for summer entertaining or unwinding after a long day. (id:61215)
175 Yaremy Road
Haldimand, Ontario
Beautiful 4ac rural package 15 mins SW of Cayuga near Grand River -45 min/Hamilton -surrounded by fields & forests providing paradise setting for 2016 blt one owner home introducing 1749sf living area, 2064sf basement, 1013sf garage, 2100sf det. insulated Toy Shop blt in 2019 with 10+16 ceilings, 14x16 & 10x16 roll up doors, conc. flooring & 200 hydro + 8x40 storage container. Ftrs open conc. kitchen sporting granite counters, island & SS appliances, dining room w/sliding door WO to covered porch, great room incs vaulted ceilings & stone p/g FP, primary bedroom ftrs jacuzzi en-suite & WI closet, 2 bedrooms, 4 pc bath, 2pc bath & MF laundry. Lower level incs ins. vapour barrier walls & RI bath w/sewage pump, 2 cold rooms & utility/pump room. Extras-p/gas/wood hi-eff combination furnace, AC, HRV, 4800g cistern, UV & security cameras. (id:61215)
127 Blacksmith Drive
Woolwich, Ontario
Bright and spacious end-unit townhouse on a rare 40 ft corner lot, offering the feel of a detached home with natural light from all sides. Features 3 large bedrooms, 2.5 bathrooms, a primary bedroom with walk-in closet and ensuite, and a modern, open layout perfect for comfortable living. Enjoy a large side yard and deep backyard ideal for relaxing or entertaining. Located in a quiet, family-friendly neighbourhood close to parks, schools, and all essential amenities. (id:61215)
1825 Hyde Mill Crescent
Mississauga, Ontario
Welcome to Hyde Mill's finest. This chic and unique detached condo executive townhouse has the best credit river views in the complex. Rare cul-de-sac home with your own custom fenced back deck overlooking the private scenic green space and ravine of the Credit River; this is your Muskoka dream, surrounded with mature trees, tailored gardens, trails, parks, and professionally maintained grounds. Enjoy your BBQs with nature all around. With over a total 2000 sqft, We have been completely customized top to bottom: crown moldings, no carpet, real wood and new engineered laminate flooring, wrought iron inserts in the hallways, special ordered kitchen cabinets backsplash and counters, stainless steel appliances, non slamming kitchen drawers and doors, custom bench by kitchen bay window, pot lights, California shutters, gas fireplace in the living room, primary bedroom has separate entrance to the oversized renovated washroom, huge walk in closet with sliding doors, basement has extra storage in the furnace/utility room and crawlspace under the stairs amazing use of space, perfect for entertaining or simply enjoying nature's spoils. Our complex offers newly paved roads, newer water mains, newer windows and roofing, a sun-heated pool, lots of visitors' parking and a family-friendly caring community. City life doesn't get any better! (id:61215)
15 Shadowood Road
Barrie, Ontario
Welcome to this spacious 2-storey, all-brick end unit townhouse condo located in the desirable, family-friendly Timberwalk community in central Barrie. This large 3-bedroom, 2-bathroom home offers a functional layout with plenty of natural light. The main level features inside entry from the garage, a bright living area with walkout to a large private deck and patio, perfect for outdoor entertaining or relaxing in your own quiet space. The kitchen flows nicely into the dining and living rooms and upstairs, youll find three generously sized bedrooms, including a spacious primary suite. The partially finished basement is ready for your personal finishing touches and offers great potential for a family room, extra bedroom, or recreation space. Located on a 54-acre forested site, Timberwalk is home to over 500 units and offers residents a rich sense of community paired with exceptional amenities, including an outdoor pool, tennis court, gym, sauna, and party room. Enjoy the many trails that weave through and around the community perfect for walking, running, or enjoying nature. This end unit offers added privacy and convenience, with proximity to schools, shopping, transit, and all essential amenities just minutes away. Whether you're a first-time buyer, downsizer, or looking for a family-friendly location with plenty of space and features, this home checks all the boxes. (id:61215)
290 Clearmeadow Boulevard
Newmarket, Ontario
A fantastic 3 Bedroom Home In The Popular Summerhill area. The Homes Open Concept And Layout Offers Spacious Living And Dining; A Large Walk In Pantry And Breakfast Area With Walkout From Your Kitchen That Was Updated With Custom Counters And Backsplash. Open Concept Family Room With Gas Fireplace And Hardwood Floors. The Living and Dining Areas Continue The Open Concept Theme With Hardwoods Thru To The Master Bedroom Which Has A 4pc Ensuite And Walk-in Closet. Entrance From Garage Carries Down To Your Finished Lower Level Boasting A Warm Recreation Room With Gas Fireplace, 2 Additional Bedrooms, Full 4Pc Bath And Large Laundry Area That Offers Space For Livable Expansion if Required. All Amenities, Transportation, Schools And Shopping Are Near By. (id:61215)
1171 Quarry Drive
Innisfil, Ontario
Impressive SanDiego Quality Built Home! Immaculate 3 Bed + Loft, 3 Bath, 2435 Sqft Executive Home In One Of Innisfils Most Desirable Neighbourhoods. Stunning Brick & Stone Exterior. Covered Front Porch. Formal Living & Dining Rm. Family Rm w/Gas Fireplace. Beautiful Eat-In Kitchen w/Granite Counters, Breakfast Bar & High-End Stainless Steel Appliances (Gas Stove). Main Floor Laundry Rm w/Custom Cabinetry, Sink & Garage Access. Primary Suite w/Dazzling Ensuite Bath, Walk-In Closet & Sitting Area. 2 Large Spare Bedrooms + An Amazing Upper-Level Media Loft/Den. Unspoiled Lower Level w/High Ceilings & Lookout Windows. KEY UPGRADES & UPDATES: Elegant Double Door Entry. Wood Staircase w/Iron Spindles. Granite Counters In Kitchen, Bathrooms & Laundry Rm. Oversized Tiles. Hardwood On Main Floor, Upper Hall & Media Rm. 9 M/F Ceilings. Upgraded Hardware, Trim & Lighting. Freshly Painted. Oversized Garage Doors. Fenced Yard w/Huge Stone Patio. Close To All Amenities & Lake Simcoe. Watch Your Kids Walk To School Or Play At The Park From This Magnificent Family Home! (id:61215)
637 Buffalo Road
Fort Erie, Ontario
This custom-built home is finished from top to bottom with luxurious detail and craftsmanship throughout. Offering over 3,000 sq. ft. of living space including over 1,700 sq. ft. on the main floor and more than 1,200 sq. ft. of beautifully finished basement this property combines elegance, comfort, and functionality. With four spacious bedrooms and four bathrooms, the layout includes a stunning in-law suite in the basement with its own private walk-out entrance, making it ideal for multi-generational living or hosting guests in style.Designed with soaring ceilings on both levels, the home features stone countertops throughout, including in the lower-level kitchen, and built-in cabinetry with high-end appliances up and down. A hidden walk-in pantry adds charm and convenience to the main floor kitchen, while the covered back deck offers peaceful views with no rear neighbours. The fully fenced backyard, exposed aggregate and asphalt driveway, and exceptional curb appeal complete the package. Located in one of Ontarios most charming small towns, this turn-key property is ready for you to move in and enjoy the lifestyle you deserve. (id:61215)
724 Third Avenue
Peterborough, Ontario
For Sale by Owner. This 2 storey home not a drive-by. The exterior and interior has been upgraded and freshly painted. The second floor has three-piece bathroom and three bedrooms. Main floor has a living room, a bedroom, a three-piece bathroom, kitchen and a dining area. This home boasts of a spacious full basement with a dryer and washer, utility room and family space. The spacious full garage has drywalls and ceiling and could house up to two small cars.This 4-bedroom (4+1), 2-bathroom house is the perfect opportunity for first-time buyers or savvy investors. Located just minutes walk to bus stops (bus 6 and bus 5) to Fleming College and Trent University, this property offers incredible income potential as a student rental, with the ability to generating more than $3,900/month in gross rents from the main floor and second floor. Highlights New Shingle Roofing June 2025 Newly installed (owned) Space heating/DHW Hot Combi-boiler 250K April 2025 Spacious, covered garage (id:61215)
5322 Heywood Avenue
Niagara Falls, Ontario
Welcome to this 2.5 storey home that boast classic character and style featuring a leaded window in the upper staircase. Perfect for the fist time buyer with a growing family or investment property.This home has large foyer that leads into a spacious living room and dining room all with original hardwood. flooring The kitchen still has the classic cupboards and plenty of space. Off the kitchen is a closed in porch that is an ideal storage space.3 large bedrooms upstairs with a huge attic that could be a 4th bedroom, hobby room or play area.. One of the bedrooms was a kitchen in the past and there is still plumbing capped off in the floor if you ever wanted to add a 2nd kitchen. The home includes a security system (excluding the outside cameras)The basement has a large storage area, workshop area with workbench, furnace & laundry room combined and a 1pc bath that is a toilet. The North/West corner of the basement will occasionally get a little water in during heavy rains but goes in the floor trough.Also the tree at the front of the house is a city tree so once a year they will come out to snake the drain incase roots are growing in it.There is a water stain on the floor in the attic where the old chimney used to be and the roof has been replaced that resolved the issue.There is a large shed with a finished loft that is an ideal get away and relax area. The ground floor of the shed is a large storage area and could accommodate small vehicle the owner states. There used to be a detached double car garage on the property and the foot print is still there for future use if needed.Furnace 11 years old, roof August 2023, hot water tank 2011. This is an ideal location close to highway access and minutes to the tourist area and the Falls. Come and enjoy this home at an affordable price! (id:61215)
1702 - 1410 Dupont Road
Toronto, Ontario
CN TOWER VIEW! Freshly Painted! Motivated Seller! Bright and Spacious 1 Bedroom, 1 Washroom. Open Concept, with modern Finishing. Enjoy a stylish kitchen with granite countertops and stainless steel appliances, a generously sized bedroom with an oversized closet, and a private balcony for City Skyline Views including the CN Tower. Located in the vibrant Junction Triangle with unbeatable convenience with TTC, Subway, Grocery Store, Shoppers Drug Mart, Food Basics, Steps Away. Along with Trendy Boutiques, cafes, restaurants, parks, and renowned schools, this neighborhood is perfect for any Family. Fuse Condo Residents enjoy access to premium amenities, including a third-floor outdoor terrace with walking trail to 1420 Dupont, a full gym, yoga studio, billiards lounge, theatre room, visitor parking, 24-hour security, and on-site management. Low Maintenance Fee, Low Property Tax, Don't miss your opportunity to call this your new home! (id:61215)
Ph12 - 2150 Lawrence Avenue E
Toronto, Ontario
Penthouse Condo in prime location, This spacious unit has 2 bedrooms and 2 bathrooms with city view, approximately 1000 SF, Close to all essential amenities, supermarkets, schools, parks, and restaurants, short walking distance to the Kennedy GO Station that ideally for those who rely on public transportation, Short distance drive to Hwy 401, Scarborough Town Centre, Centennial College, and the University of Toronto. (id:61215)
264 Vansitmart Avenue
Hamilton, Ontario
Move-in ready and available immediately! Located in the heart of Hamilton, this well-maintained detached bungalow offers 3+1 spacious bedrooms on a desirable corner lot. Conveniently situated next to Lowes, GO Transit, schools, and major shopping amenities. Features include a large driveway with a detached garage, a private backyard with mature trees and lush vines plus an additional storage room in the basement. The basement has a separate entrance, providing excellent potential for additional living space. (id:61215)
5006 - 38 Annie Craig Drive
Toronto, Ontario
This stunning new waterfront community offers fantastic views of the lake and the city. This stylish 2-bedroom, 2-bathroom modern living space features floor-to-ceiling windows and a spacious large balcony perfect for enjoying breathtaking sunsets .The open-concept design is complemented by sleek stainless steel appliances and elegant quartz countertops. Primary Bedroom, 2nd bedroom and Living Room all provide direct access to the balcony, allowing for a seamless indoor-outdoor living experience. Enjoy resort-style amenities including an indoor pool, sauna, hot tub, fitness center, and more. The condo is ideally located just steps from Humber Bay Shores Park, scenic waterfront trails, shops, restaurants, and public transit. This unit comes with one parking space, one locker, and 24-hour concierge/security services. (id:61215)
1192 Kos Boulevard
Mississauga, Ontario
Imagine yourself in this beautiful sunfilled, Freehold Townhouse! Situated within the Lorne Park School District . A unique design with 1771 sq feet + finished basement with walk out to garage.3 bed, 4 bath, recently renovated kitchen with large island, quartz counter tops, SS appliances and potlights, overlooks large open-concept dining and sitting areas. A perfect space for entertaining your family and friends. Cozy living room has a wood burning fireplace with a walk out to large private deck. Three spacious bedrooms on the upper level with 10' ceilings. Primary has 3pc en-suite and w/in closet. Ren'd basement has a new 2 piece bath & vinyl floors, laundry room, walk out to garage. Enchanting, private garden with dining area and plenty of space to relax. Extra 15 hr parking on street. Close to all that Port Credit, Lorne Park and Clarkson have to offer for dining and shopping, transit, QEW parks and trails.Furnace/AC approx 5 yrs, Appliances 2 years, roof est 7 yrs, just move in and enjoy! (id:61215)
2406 - 3600 Highway 7 Highway W
Vaughan, Ontario
Welcome to this stunning 1 Bedroom + Den corner suite at Centro Square Condos, ideally located in the heart of Vaughan at Weston Road and Highway 7. Offering 650 square feet of modern living space plus a 40 square foot private balcony, this beautifully upgraded unit blends comfort, convenience, and style. The bright open-concept layout is highlighted by soaring 910 foot ceilings and wide-plank laminate flooring throughout. The chef-inspired kitchen features stainless steel appliances, granite countertops, a stylish backsplash, and extended cabinetry. The spacious primary bedroom includes a walk-in closet, oversized window, and access to a sleek 4-piece bathroom, while the versatile den is perfect for a home office, guest room, or study. Step out onto your private balcony and enjoy unobstructed southeast panoramic views, ideal for your morning coffee or evening wind-down. This suite also includes in-suite laundry and one underground parking space. Residents enjoy access to exceptional amenities including an indoor pool, hot tub, sauna, fully equipped gym and yoga studio, golf simulator, rooftop terrace with BBQs, party and theatre rooms, guest suites, 24/7 concierge, security, and visitor parking. With Vaughan Metropolitan Subway, York Region Transit, Costco, GoodLife Fitness, shops, restaurants, and cafés just steps away, plus quick access to Highways 400, 407, and 427, this location offers unbeatable connectivity. Experience luxury living in one of Vaughans most desirable communitiesthis suite is ready to welcome you home. (id:61215)
B3 - 439 Athlone Avenue
Woodstock, Ontario
Attention First Time Home Buyers & Investors. This Modern 2 Storey TownHome Features 3 Bedrooms, 2.5 Bathrooms . Main Level Features Spacious Living Space, Breakfast Area, Open Concept Kitchen With Upgraded Cabinets, Quartz Countertop, Stainless Steel Appliances, Built In Stainless Steel Microwave, Laminate floors, Walk Out To The Backyard, & Convenient Access From The Garage To Home. Upper Level Boasts Of Large Master Bedroom With a 3 Pcs Ensuite, His & Hers Closets,2 Other Roomy Bedrooms & a Main 3 Pcs Bath. Loads Of Natural Sun Shines Thru Large Windows Creating A Bright Atmosphere. Easy Access To The Hwy 401, & Other Major Routes Makes Getting Around Effortless. (id:61215)
1108 - 8 Cumberland Street
Toronto, Ontario
Welcome to Luxury Living at This Prestigious Great Gulf Building!Step into sophistication with this stunning 2-bedroom/2-bathroom suite, perched high on the 11th floor, offering peace and quiet above the vibrant energy of downtown Toronto. Enjoy an intelligently designed layout featuring 10-foot smooth ceilings, engineered hardwood flooring, and sleek stone countertops.The modern kitchen is equipped with a built-in cooktop, oven, fridge, and dishwasher, while the Samsung washer and dryer add everyday convenience. Bell high-speed Wi-Fi is included, making working from home effortless.Located in the heart of Yorkville, one of Torontos most upscale and desirable neighbourhoods, surrounded by world-renowned designer boutiques, fine dining, luxury hotels, art galleries, museums, spas, and more. Prime location, minutes to UoT, easy access to TTC/DVP/401. Exceptional Building Amenities Include:Outdoor terrace & BBQ lounge, State-of-the-art fitness center, Party room & entertainment space, Pet park with spa access,Tranquil garden retreat. Don't miss the opportunity to this exclusive address home. Schedule your private viewing today! (id:61215)
1906 Donald Cousens Parkway
Markham, Ontario
Welcome to this stunning builder's model home in the highly desirable Cornell community of Markham. Thoughtfully designed with modern finishes and bright, open spaces, this home offers the perfect balance of comfort, convenience, and style. From the moment you step inside, you'll notice the abundance of natural light flowing through large windows, enhancing the spacious open-concept layout. The main living area is ideal for entertaining, with a seamless connection between the kitchen, dining, and family spaces. The kitchen features quality finishes, ample cabinetry, and generous counter space, making it a true centerpiece of the home. Upstairs, you'll find well-sized bedrooms, including 2 primary suites complete with walk-in closet and private ensuite. Each room offers comfort and flexibility, whether for family, guests, or a home office. Minutes from highly ranked schools, Markham Stouffville Hospital, shops, restaurants, and major highways. Move-in ready and perfectly situated, this is a home you'll be proud to call your own. (id:61215)
Lower - 5 Wycliffe Crescent
Toronto, Ontario
This fully furnished lower-level apartment offers comfort, privacy, and convenience. Featuring its own private entrance from the front door, the unit is filled with natural light thanks to a large above-grade window. The space is finished with engineered wood flooring throughout, creating a warm and modern feel. The apartment includes two bedrooms, each with their own window and closet, and a fully equipped kitchen with new stone counter tops, ready for everyday living. The laundry area and front entrance foyer are the only shared spaces with the homeowner and both of these spaces are self contained with privacy from living areas. Located just minutes from major highways, public transit, and local parks, this home is ideally situated in the coveted Earl Haig Secondary School district. Street parking is available, and free internet is included. Move-in ready-just bring your suitcase (id:61215)

