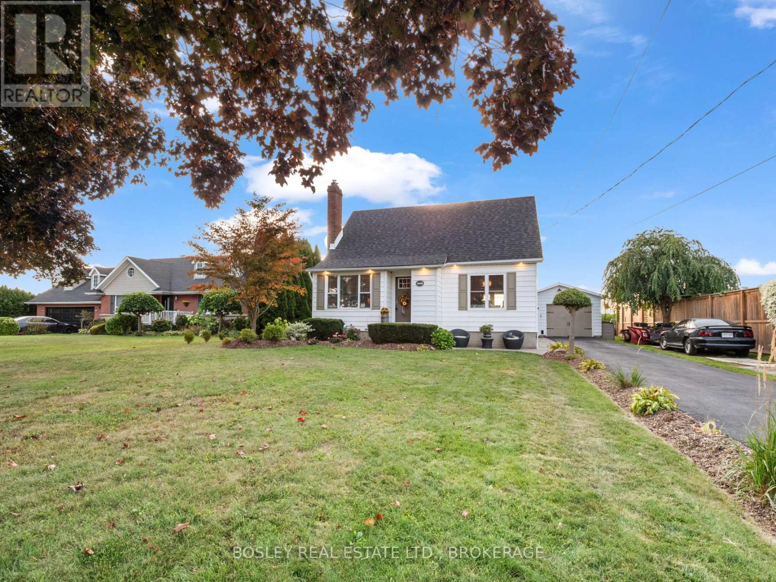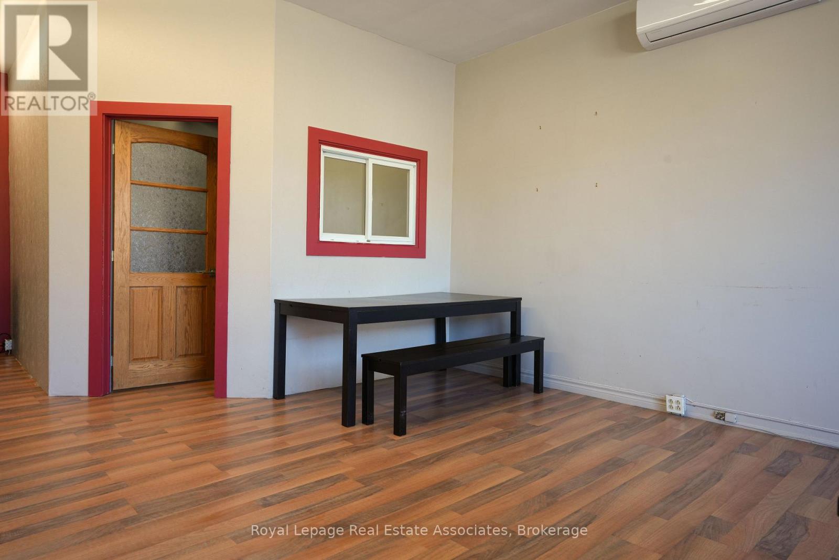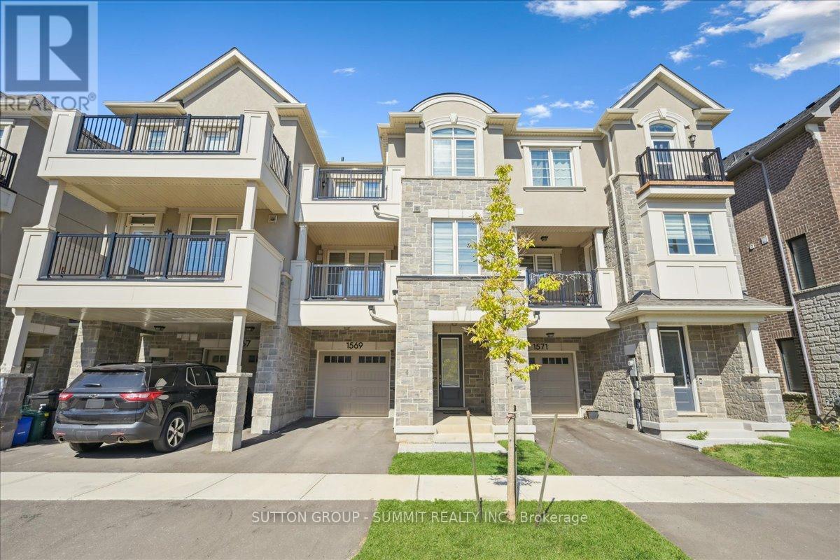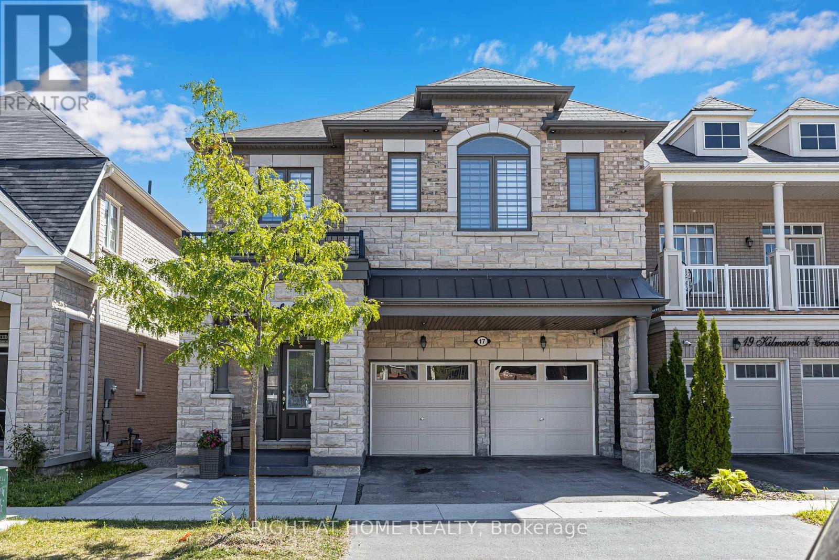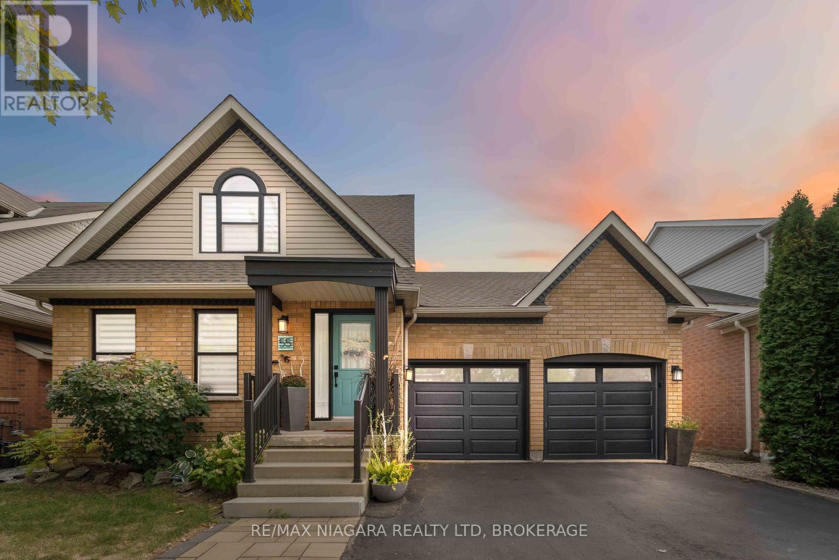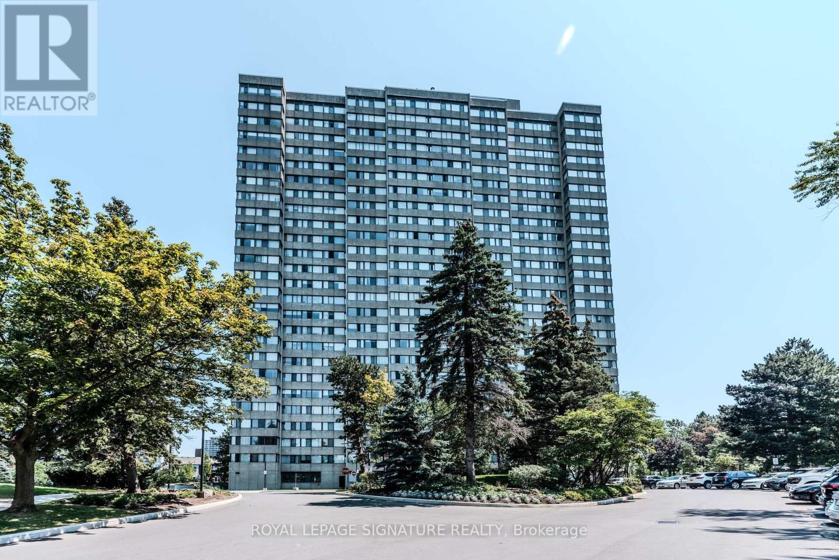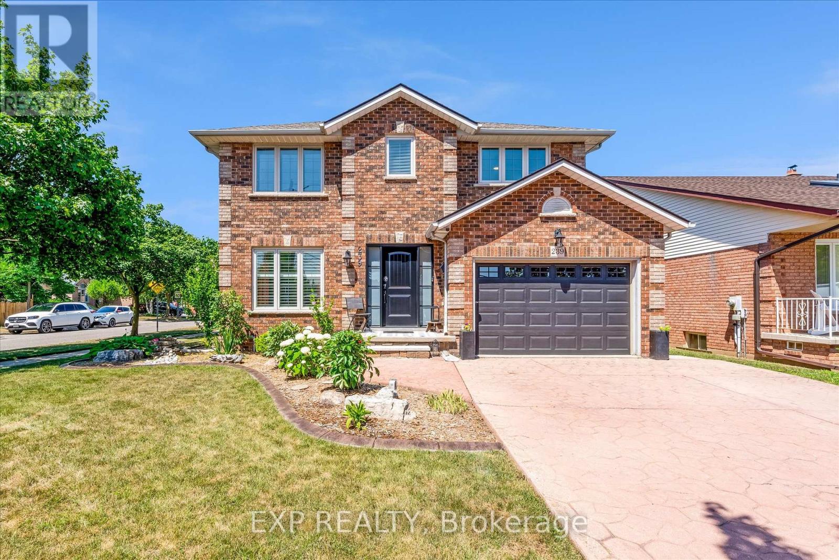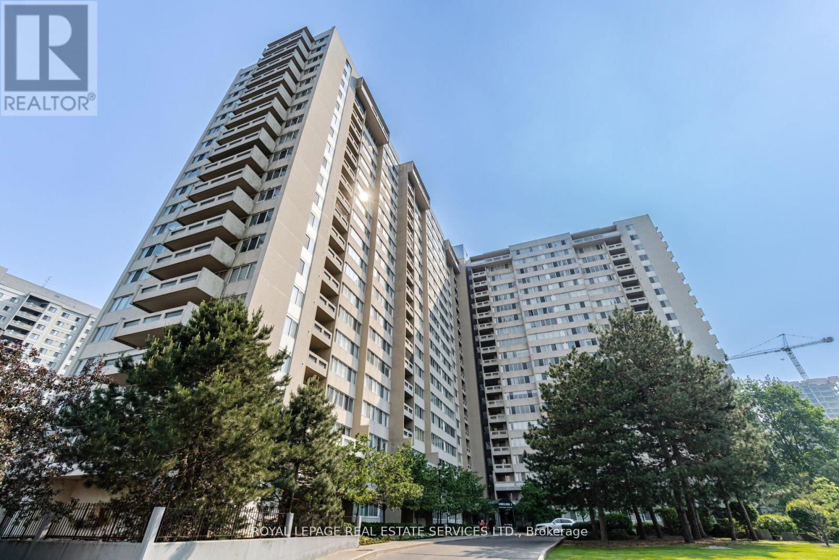Team Finora | Dan Kate and Jodie Finora | Niagara's Top Realtors | ReMax Niagara Realty Ltd.
Listings
468 Read Road
St. Catharines, Ontario
The best of both worlds rings true here! A dream location, a stunning setting, quiet mornings and peaceful nights. With a St.Catharines address, but pure NOTL vibes, this charming home is the setting for your next chapter. Step back in time with this storybook 1949-built home, full of character and warmth, set on a generous lot with a tranquil backyard, and located just over the canal. Offering 1,279 sq. ft. of inviting living space, this well-appointed and renovated home is ready for you. Inside, you'll find a comfortable layout filled with light and timeless charm. The main floor offers a bright and welcoming living space, perfect for family gatherings or curling up with a good book. There is a main floor primary and updated 4 piece bathroom, and streamlined kitchen with custom cabinetry granite counter-tops, separate dining and living areas and views through to your serene backyard. Upstairs, the half-story provides the perfect spot for two good sized bedrooms with great closet space...and of course another vantage point to enjoy views over the orchard. The fully finished basement has a gas fireplace, brand new flooring, laundry area, office space and plenty of storage and pantry space. But it's the outdoors that will truly capture your heart. The spacious backyard on its 76ftx166ft lot is a great find whether you dream of summer barbecues, kids running and playing, or quiet evenings under the stars, this private green space is where memories will be made. A covered porch with plenty of room to entertain overlooks the pool, hot tub, chicken coop/playhouse, and oversized shed with stamped concrete patio area. There is also a 1.5 garage with 100amp for all your toys, storage, or workshop goals. All of this is tucked into the edge of St.Catharines, but bordering NOTL known for its scenic beauty, award-winning wineries, and charming Old Town. Here, life moves at just the right pace, with everything you need only minutes away. Come for a look, and stay for life. (id:61215)
905 - 7 Carlton Street
Toronto, Ontario
**Rare 3 Bedroom+Den Corner Unit** Den Has Window+Closet, Can Be Used As 4th Bdrm. Facing Southeast, Without Any Obstruction, It Has Excellent Lighting Throughout The Day. Designer-Renovated, Brand New Inside Top To Bottom: Custom Kitchen With S/S Appliances And Imported Italian Marble Counter+Backsplash, New Bathrooms, Fresh Paint, And New Lighting Fixtures, Subway Right Under The Building With Walk Score Of 99! Perfect For Growing Family Or As Student Rental Investment Property. Included 1Parking+1Locker. (id:61215)
404 Royal York Road
Toronto, Ontario
Position your business for success at 404 Royal York Drive, a prime commercial retail space offering over 1,000 sq. ft. of rentable space including a functional basement. This bright, versatile unit features an open-concept layout, soaring ceilings, and large front windows that flood the space with natural light while creating the perfect backdrop for eye-catching displays or welcoming client entrances. A rare bonus, the property includes a full bathroom with a walk-in shower, adding comfort and flexibility for staff or service-based operations such as salons, clinics, or wellness studios. Perfectly situated along a high-traffic corridor in Etobicoke, this location benefits from constant foot and vehicle visibility, ample street parking, and strong neighbourhood support from surrounding cafés, shops, and local businesses. With direct TTC access and quick highway connections, 404 Royal York Drive offers both accessibility and prestige, making it an ideal home for boutiques, wellness concepts, professional services, or any business looking to thrive in a vibrant community. (id:61215)
1569 Denison Place
Milton, Ontario
Welcome to this stunning freehold 3-storey townhome, perfectly situated in a highly sought-after neighbourhood. This modern and stylish residence blends sophistication with everyday functionality, offering an ideal layout for comfortable living. Inside, youll find two generously sized bedrooms, each complete with its own private ensuite, providing the perfect setup for personal retreats or guest accommodations. The spacious foyer features custom shelving and convenient inside access to the garage, adding thoughtful practicality from the moment you enter. The main living level showcases a bright and open great room, enhanced by contemporary flooring, pot lights, and a large window that fills the space with natural light. The chef-inspired kitchen is a true highlight, boasting quartz countertops, high-end stainless steel appliances, upgraded cabinetry, and a breakfast bar that flows seamlessly into the great roomideal for both entertaining and everyday living. Adjacent to the great room, the dining area opens onto a large private terraceperfect for morning coffee or unwinding with a glass of wine in the evening. A convenient 2-piece powder room completes this level. On the upper floor, you'll find two private bedroom retreats, each featuring a walk-in closet, luxury vinyl flooring, and beautifully appointed ensuite bathrooms with upgraded vanities and premium countertops. One of the bedrooms also offers access to a private balcony, providing an extra touch of outdoor serenity. Additional features include a built-in garage with ample storage, a private driveway, and parking for two vehicles. Floor plan and full list of upgrades attached. Don't miss this opportunity to own a beautifully upgraded home in an exceptional location. Some Pictures Virtually Staged. (id:61215)
17 Kilmarnock Crescent
Whitby, Ontario
This immaculate 2,691 sq. ft. detached home showcases contemporary design with an open-concept main floor featuring rich dark hardwood flooring. The gourmet kitchen boasts pristine white cabinetry, premium quartz countertops, stainless steel built-in appliances, and a spacious centre island with pendant lighting.Elegant tray ceilings, abundant pot lights, and large windows flood the space with natural light. The inviting living room includes a cozy fireplace, while the breakfast area opens to a private backyard perfect for entertaining.The second floor features a rare and highly coveted bonus family rooma exceptional find that transforms everyday living. This versatile upper-level retreat offers endless possibilities as a children's playroom, home theatre, teen hangout, or quiet reading sanctuary, providing valuable separation from the main living areas. This sought-after feature adds tremendous functionality and appeal, creating the perfect space for families to spread out and enjoy. The well-appointed bedrooms complement this bonus living space, while the primary retreat features a luxurious ensuite with freestanding soaker tub, glass shower, and double vanity.Additional highlights include an unfinished basement with tremendous potential, attached double garage with interior access, and modern window treatments throughout.Located in a sought-after Whitby community with convenient access to excellent schools, shopping, recreation, and major transportation routes including Highway 401. This exceptional property combines stunning design, generous living space, and prime location. (id:61215)
55 Wright Crescent
Niagara-On-The-Lake, Ontario
Welcome to this beautifully maintained home that blends charm, style, and functionality. From the moment you arrive, the inviting curb appeal with a covered front porch and bold double garage doors sets the tone for the warmth and comfort inside. Step into a bright foyer where soaring ceilings and contemporary lighting create an airy atmosphere. The open-concept main floor is perfect for entertaining, with seamless flow between spaces. The dining area, anchored by a statement fixture, offers the ideal setting for gatherings. The kitchen is a true highlight, featuring wood cabinetry, granite countertops, an island, and stainless steel appliances. Just off the kitchen, a cozy breakfast nook provides a serene spot to enjoy your morning coffee while overlooking the private backyard.The main-level primary suite is a peaceful retreat, complete with a walk-in closet and an updated ensuite boasting sleek finishes and a double vanity. Upstairs, a bright bedroom and 4-piece bath are complemented by a loft-style study, ideal for remote work or quiet reading.The fully finished lower level expands the living space with a large bedroom, 3-piece bath, laundry area, and a versatile bonus zone perfect for storage, fitness, or hobbies.Step outside to your private backyard where mature landscaping, a fully fenced yard, and a dedicated patio create the ultimate setting for dining, lounging, or hosting summer gatherings.Set in a sought-after, family-friendly neighbourhood close to parks, schools, shopping, and commuter routes, this home is move-in ready with modern updates and ample space for every stage of life. A stylish and functional property that offers comfort, elegance, and practicality in one complete package. (id:61215)
902 - 133 Torresdale Avenue
Toronto, Ontario
Welcome to this Spacious 3-Bedroom Corner Unit with Panoramic Views in the Hemisphere! Enjoy unobstructed south views and abundant natural light in this meticulously kept and tastefully updated 3-bedroom, 2-bathroom corner unit with solarium.* Prime location on a quiet cul-de-sac, surrounded by parks, trails & green space* Steps to shopping, schools, library, hospital, TTC & subway* Generous layout with 3 bedrooms + 2 full baths + solarium* Bright south facing solarium perfect for home office or relaxation* Ensuite laundry + 1 parking space included* All utilities included heat, hydro, water & cable. Move-in ready with all-inclusive living.Just unpack and enjoy! (id:61215)
8 - 215 Dundas Street E
Hamilton, Ontario
Spacious corner executive Townhouse in Waterdown Village! Space apace space... 1,974 sq. ft. of living space including the finished basement..Beautiful Echo model offering, double garage with inside entry, and a large 20' balcony. Main floor features a bedroom with ensuite, Upper level boasts two oversized bedrooms, both with ensuites, bright open-concept kitchen with quartz counters, island, stainless steel appliances, walk-in pantry & sliding doors to balcony, plus a cozy living room with hardwood floors and fireplace., and convenient laundry. Finished basement includes a rec room with fireplace, office & bathroom. Plenty of visitor parking. Steps to downtown Waterdown shops, dining & amenities. (id:61215)
776 Hopkins Avenue
Peterborough, Ontario
Discover this charming multilevel home nestled in one of the most desirable areas of Peterborough's West End, just east of Medical Drive and north off Weller Street. Within a three-minute walk to the new Peterborough Regional Health Centre and perfect for those employed at the hospital who prefer a short commute on foot, this property represents a high-value investment in a vibrant community. Situated on the picturesque Hopkins Avenue, this 3 bedroom, 1.5 bath home offers 72 feet of frontage for privacy. Easy access to Jackson's Park, the Parkway and Highways 115/407. The neighborhood is family-friendly, boasting some of the best schools in Peterborough, including public and French high schools, all within walking distance. Built in 1956, this well-maintained, all-brick and plaster home features an updated kitchen, hardwood floors, and a finished lower level. The windows are updated. The carport provides convenient sheltered access to the main level. Enjoy views of the beautiful garden. Nurtured by a dedicated gardener with a small greenhouse, the owner has enhanced the property's appeal, making it a serene retreat. With its combination of location, quality and charm, this residence is a rare find. Don't miss out on the opportunity to make this beautiful property your new home! (id:61215)
239 Fruitland Road
Hamilton, Ontario
Welcome to 239 Fruitland Rd, a tastefully renovated home situated on a spacious 60 x 113 ft corner lot in a desirable Hamilton location. Featuring a stunning new kitchen with modern finishes, this home is designed for both style and functionality. With a total of 2,635 sq ft of finished living space, the fully finished basement offers additional living space, perfect for a family room, home office, entertainment area, or even additional bedrooms to accommodate guests or a growing family. Outside, the large corner lot provides ample room for outdoor activities, gardening, or future possibilities. Located just steps from Saltfleet Park, close to local amenities, and offering easy access to major highways, this home combines contemporary upgrades with a convenient and family-friendly location. Move-in ready and beautifully finished, 239 Fruitland Rd is waiting for you to call it home! (id:61215)
102 - 3590 Kaneff Crescent
Mississauga, Ontario
Enjoy space and convenience in this 995 sq. ft. condo featuring 2 bedrooms plus a full den that can double as a 3rd bedroom with its own 2-piece powder room. Situated on the ground floor, you'll appreciate easy access without relying on elevators, along with a dedicated parking space for added comfort. The large interior provides plenty of room for both relaxation and entertaining, while the unbeatable location puts Square One Mall, dining, and entertainment just steps away. With quick access to Highway 403, this home makes everyday living both easy and connected. With solid bones and a generous footprint, this condo offers exceptional value and is ready for your updates or makes an attractive option for investors seeking reliable rental potential. This home combines comfort with an unbeatable location. (id:61215)
8 Athlone Avenue
Brampton, Ontario
Attention investors, multi families or first time buyers! Fantastic opportunity for future potential! 3 bedroom bungalow located close to all amenities, public transit, shopping and within minutes to Bramalea Go Station and major highways. Located in the popular Avondale community this home is situated on a corner lot with no sidewalk allowing for parking for up to6 cars in the large driveway.3 ample size bedrooms with the primary bedroom enjoying sliding doors and walk out to the rear yard. Spacious living and dining room area, original hardwood throughout most of the main level, 4 piece bathroom and good sized kitchen .A convenient side door entrance leads to a large finished basement with 3 piece bathroom, sauna, wood burning fireplace, utility, craft and storage rooms. Fully fenced yard with inground pool and garden sheds. Please note the property is being sold in "as is" condition. (id:61215)

