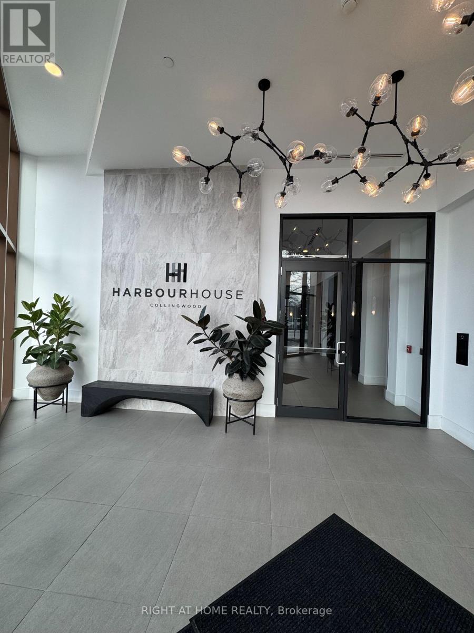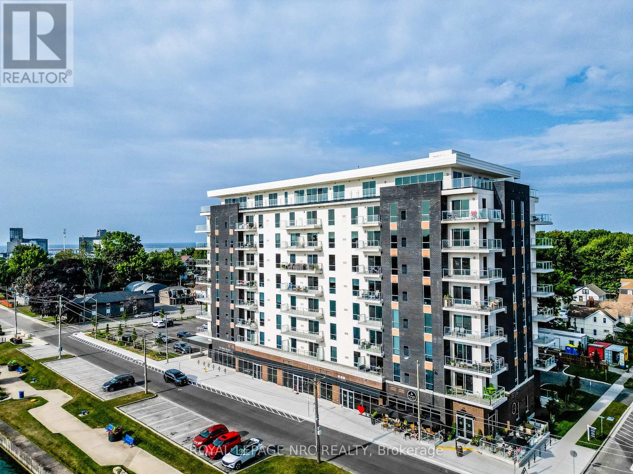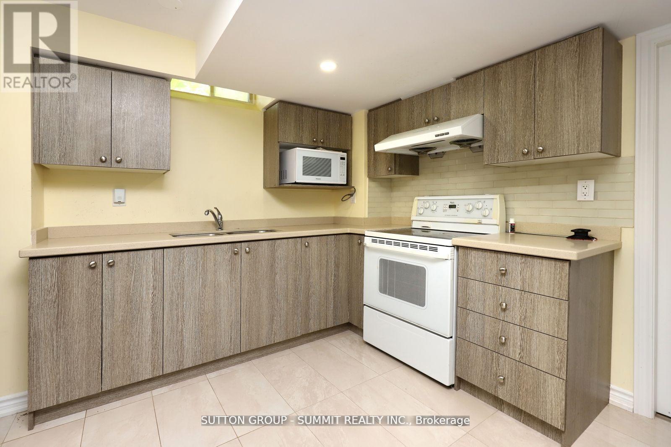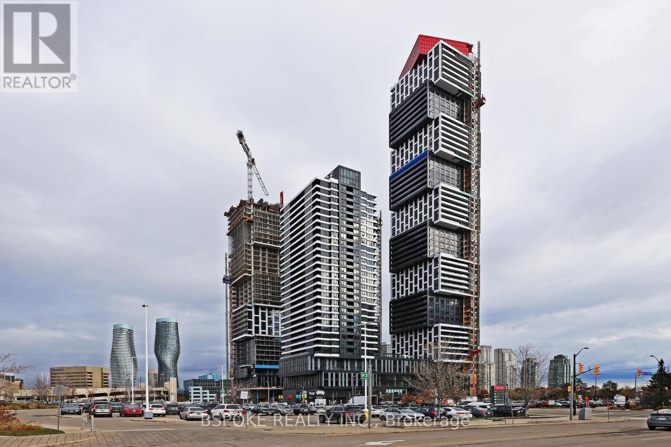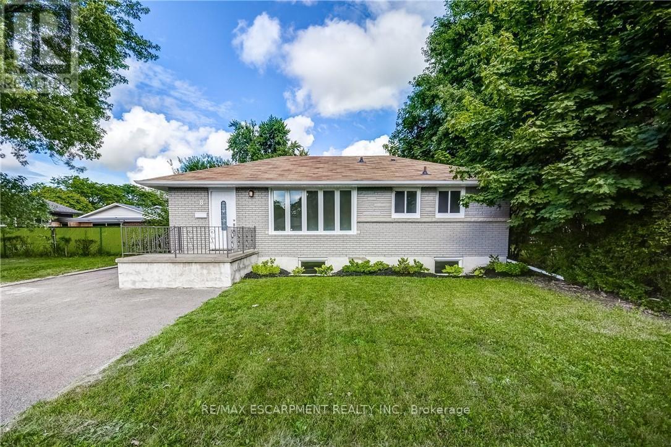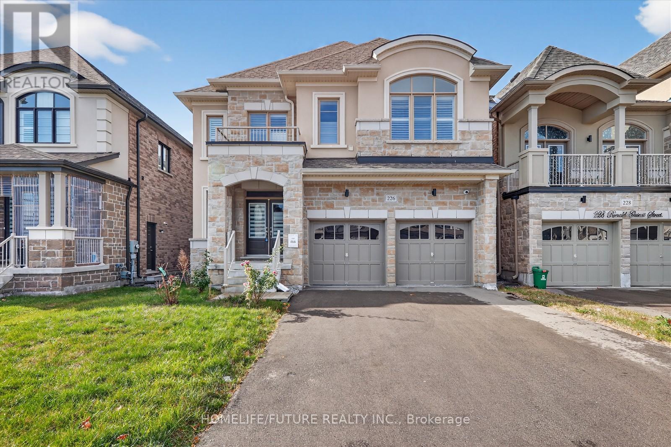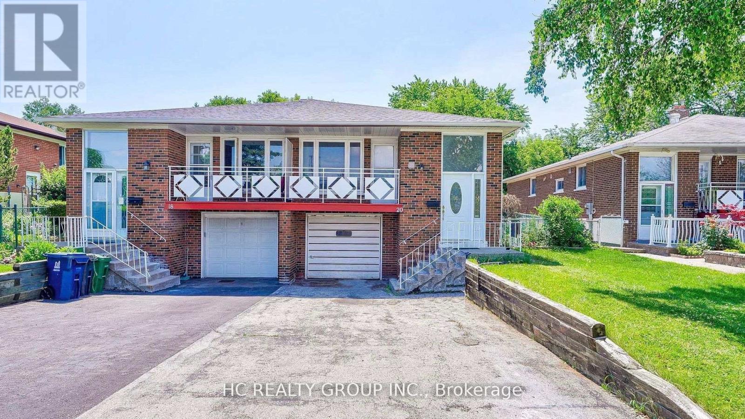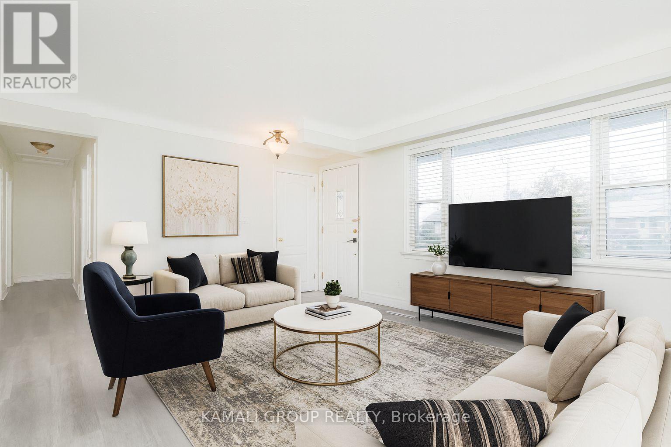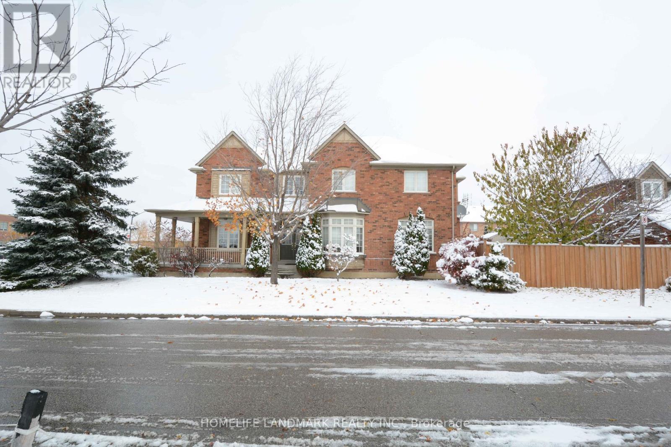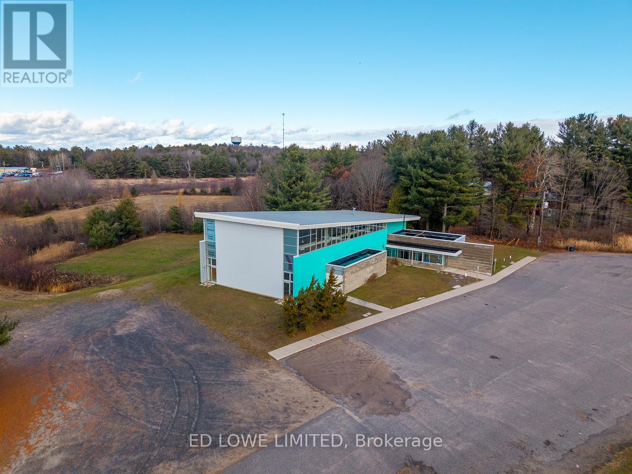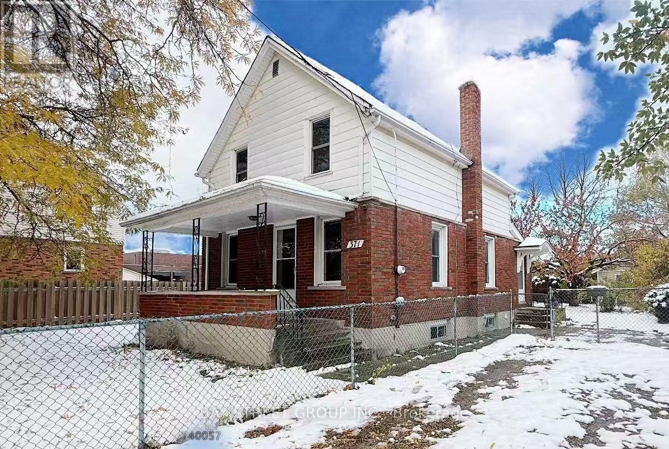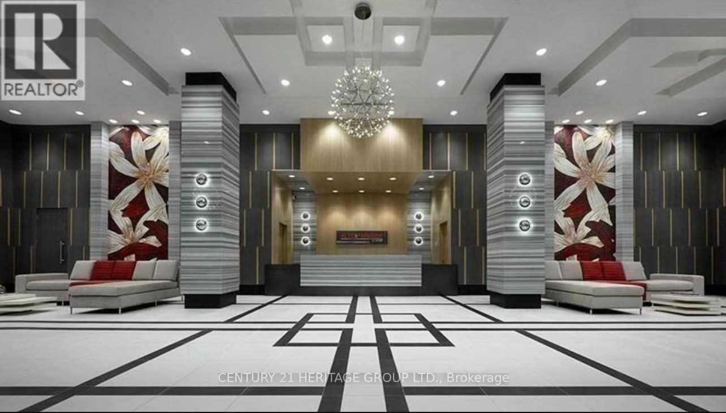Team Finora | Dan Kate and Jodie Finora | Niagara's Top Realtors | ReMax Niagara Realty Ltd.
Listings
314 - 31 Huron Street
Collingwood, Ontario
Experience luxury waterfront living at the highly anticipated Harbour House in Collingwood. This brand-new, never-lived-in 1 bedroom + den suite offers 9-ft ceilings, hardwood floors and expansive windows, the unit offers a bright and inviting atmosphere throughout. The modern kitchen features quartz countertops, integrated appliances, and clean, minimalist finishes, opening to a spacious living area with a walkout to your private balcony. The den provides excellent flexibility-perfect for a home office, guest space, or cozy retreat. An underground parking spot is included for added convenience. Harbour House delivers an elevated lifestyle with premium amenities including a fitness studio, party room/lounge, guest suites, pet spa and an impressive rooftop terrace complete with BBQs and panoramic waterfront views. This prime location puts you just steps from the harbor, scenic trails, vibrant shops, and fine dining, with Blue Mountain only minutes away. Don't miss this rare chance to rent in Collingwood's newest luxury waterfront community. All Inclusive ! (id:61215)
204 - 118 West Street
Port Colborne, Ontario
Welcome to 118 West St, Unit 204 - "The Pearl." This stunning two-bedroom, two-bathroom suite is located in the beautiful South Port Condos and sits perfectly along the Welland Canal at the mouth of Lake Erie. Offering 1,103 sq. ft. of modern living space, this bright second-floor (first level of living) unit features a private balcony, brand-new stainless steel appliances, in-suite laundry, two parking spaces, and a storage locker. With only 72 units, residents enjoy a boutique-style community surrounded by waterfront views, walking trails, and all the charm of downtown Port Colborne. Amenities include a fitness room, a party room with a community BBQ area, and a café conveniently located on the main floor. The best part? Unit 204 is ideally situated between the stairs and elevator, making it effortless to come and go. Watch cruise ships pass by, take in summer fun at Canal Days, and explore local shops and restaurants - all just a 40-minute scenic drive to the Peace Bridge. The Pearl at South Port blends modern luxury with small-town coastal living at its finest. (id:61215)
1087 Abbott Street
Milton, Ontario
All Utilities are Included! Incredible Value for this Legal Professionally Done Basement Apartment within walking distance to the Milton Go Station. Very Clean and Freshly Painted in Neutral Tones! Kitchen features designer Cabinets, Quartz Counters, Microwave, Flat Top Stove, SS Fridge, Stackable Washer/Dryer & Lazy Susan. Quality Ceramic Floors through Kitchen and Living Room. Spacious Master with a 4pc Bath & Large W/I Closet. Pot Lights. Separate Alarm System. Square AAA Tenants only with Employment Letter, Pay Stubs, Credit Report and Tenant Application. No Pets or Smokers. Parking for one Vehicle on the Right side of Driveway. (id:61215)
3402 - 4015 The Exchange
Mississauga, Ontario
Sky-high living in the heart of Mississauga. Perched on the 34th floor, this brand-new corner condo at 4015 The Exchange delivers sweeping southeast views-yes, you can see the lake!-and wall-to-wall natural light from windows that span most of the unit. It's fresh, bright, and never lived in. With two bedrooms and two full bathrooms in a smart split-plan design ideal for roommates or a proper home office setup. Stylish, contemporary finishes include wide-plank laminate floors and a soft neutral palette. The sleek European-style kitchen features integrated appliances and minimalist cabinetry. Separate living and dining areas flow easily onto your private east-facing balcony-a prime perch for sunrise coffee with bonus lake views to the south. The primary bedroom offers a double closet and three-piece ensuite with glass shower. The second bedroom includes a full closet and easy access to the second bathroom. Full-sized washer and dryer in-suite. Located in the heart of Mississauga City Centre, you're just steps to Square One, transit, dining and entertainment. Amenities include an indoor pool, steam room, gym, basketball court, games room, rooftop garden with firepits, business centre, party room, 24-hour concierge and security. Includes 1 parking and 1 locker. EXTRAS: Custom blinds installed throughout. Ceiling light fixtures installed in both bedrooms (not standard). (id:61215)
8 Glengarry Road
St. Catharines, Ontario
5 Bedrooms, 2 Full Baths, Fully Finished Home For Lease in St. Catharines located close to the 406 (Great for Commuters) and Pen Centre. Huge Lot that can accommodate a large or multigenerational family. Walking distance to the Pen Centre, bus stop, shopping and minutes from Brock. Renovated modern kitchen and bathrooms. Enjoy the rear deck and patio to this huge backyard. Short Term Rental available (id:61215)
226 Ronald Guscott Street
Oshawa, Ontario
Welcome To Your Dream Home In Oshawa"Built By Treasure Hill Homes"! Fostering An Open-Concept Layout With 9-Foot And Smooth Ceilings In Main Floor, Separate Family Room With Fireplace, Formal Living & Dining Room, Gourmet Kitchen With Centre Island, Walk Out To Deck From Breakfast Area. Hardwood On Main Floor & Staircase. Pot Lights, Large Basement Window. Great Family Oriented Neighborhood Close To All Amenities, Parks, Schools, Transit, Hwy 401, Shopping, Rest, Recreation Centre, Movie Theatre & Much More. (id:61215)
Upper - 20 Greyhound Drive
Toronto, Ontario
Don't Miss Out On Your Chance To Move Into This 3 Good-sized Bedrooms Apartment In The Heart Of North York. Tucked Away On A Quiet St. & Family Friendly Neighbourhood W/Amazing Neighbours. Real High-demand Community. Practical Layout, No Wasted Space. Massive Windows With Sun-filled. Large Balcony. Enjoy Your Summertime With Family In The Fully Fenced Spacious Backyard. Ideal For Single Professionals, Young Couples Or Small families. Coveted Location, Easy Access To Public Transit, Hwys, Schools, Shops, Parks, Hospital & So Much More! It Will Make Your Life Enjoyable & Convenient! A Must See! You Will Fall In Love With This Home! (id:61215)
Main - 315 Bunting Road
St. Catharines, Ontario
MOVE IN NOW! Renovated 3 Bedroom Bungalow MAIN Floor Unit With 2 Parking! Spacious Living Room With Large Window Overlooking the Street, Eat-in Kitchen With Ample Counter & Cabinet Space, 3 Good-Sized Bedrooms With Windows & Closets, Ensuite Laundry & 4 Piece Bathroom. One Of The Most Convenient Areas Of The City, Walking Distance To Shopping, NoFrills, Freshco, Walmart, Restaurants & Coffee Shops. Steps to Berkley Park And Public Transportation, Minutes to Sunset Beach and Waterfront Trails. Back Yard With Patio Is Ideal For Relaxing And Gathering With Family & Friends. (id:61215)
4825 Fulwell Road
Mississauga, Ontario
Must See! Absolutely Rare To Offer In High Demand Churchill Meadows! Furnished & Built With First Class Quality. Large Detached Model Approx 3400 Sq Ft Of Living Space!! Gorgeous 4 Bed, 4 Bath. Top Notch 9' Ceilings. Maple Hardwood Floor On Main Level & Upper Hallway. Home Close To All Amenities, Shopping, Cafe, Restaurants, Backyard Shed, Corner House. (id:61215)
36 Smith Crescent
Parry Sound, Ontario
Now offered for sale, this 14.57-acre property is truly one of a kind. With two road frontages on Smith Crescent and Parry Sound Drive this site offers outstanding visibility, access, and potential.The property includes a versatile 10,000 sq. ft. building suitable for a wide range of uses, supported by ample on-site parking and extensive acreage ideal for future expansion or development. Currently zoned Open Space, the property's flexibility extends even further, the Seller is open to considering offers conditional on pursuing an Official Plan and Zoning Amendment, unlocking the full potential this site can offer. This is a unique opportunity to secure a significant parcel in Parry Sound. The property is being listed at $1.00 as it will be sold through a bid process, with all offers welcomed after December 14, 2025. (id:61215)
371 Carlton Street
St. Catharines, Ontario
Welcome to your serene retreat! This fully renovated, open-concept home is ideal for downsizers, retirees, or young families seeking comfort and convenience in a highly sought-after neighborhood. The main floor features an inviting, bright living space with large windows flooding the area with natural light. The eat-in kitchen offers ample cabinet space. A versatile room on the main level can serve as a home office or potential fourth bedroom, complemented by a convenient 3-piece bathroom. Upstairs, you'll find three comfortable bedrooms perfect for family living. The unfinished basement provides excellent storage or offers a blank canvas for future development potential. Step outside to enjoy the spacious, park-like lot-a true sanctuary. Located with easy access to shopping, major roads, parks, and green spaces. This property perfectly blends tranquility and accessibility. A unique investment opportunity: Option to purchase this property together with 369 Carlton and 373 Carlton. (id:61215)
3602 - 55 Ann O'reilly Road
Toronto, Ontario
Welcome to TrideL Alto at Atria! This stunning 2 Bedroom + Den, 2 Bathroom unit offers unobstructed city views and a bright, functional layout. Conveniently located near Highways 404, 401, DVP, and steps to public transit and Fairview Mall. Enjoy walking distance to shops, restaurants, and everyday amenities. Residents have access to excellent building amenities, including 24-hour security, gym, library, party room, guest suites, visitor parking, and more. A perfect blend of comfort, convenience, and style ideal for professionals, couples, or small families. (id:61215)

