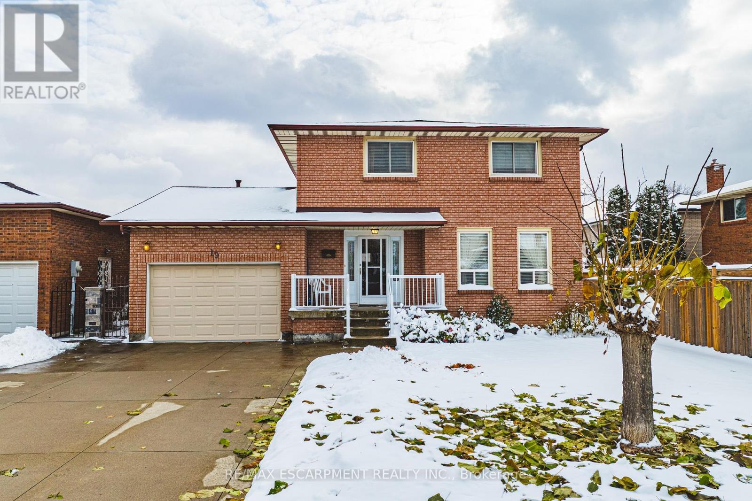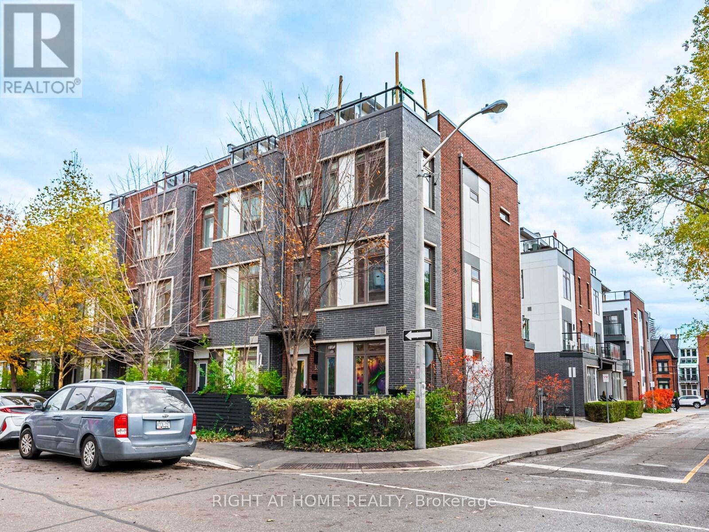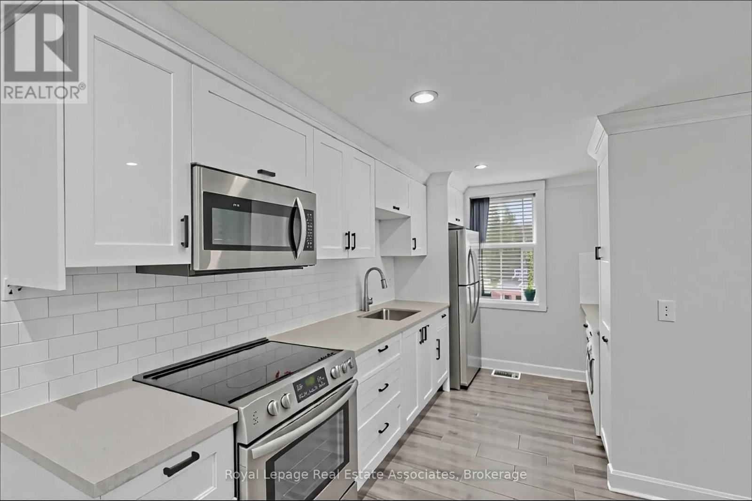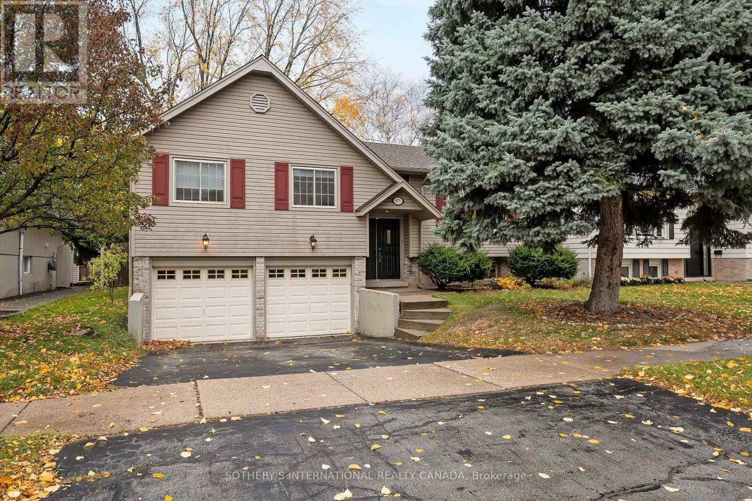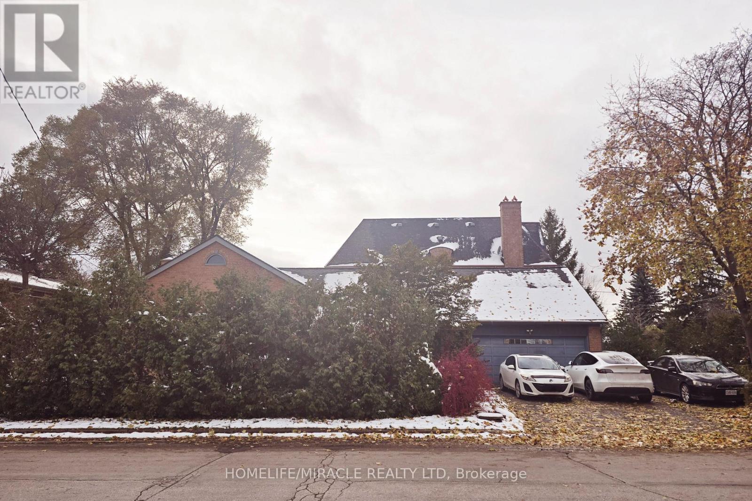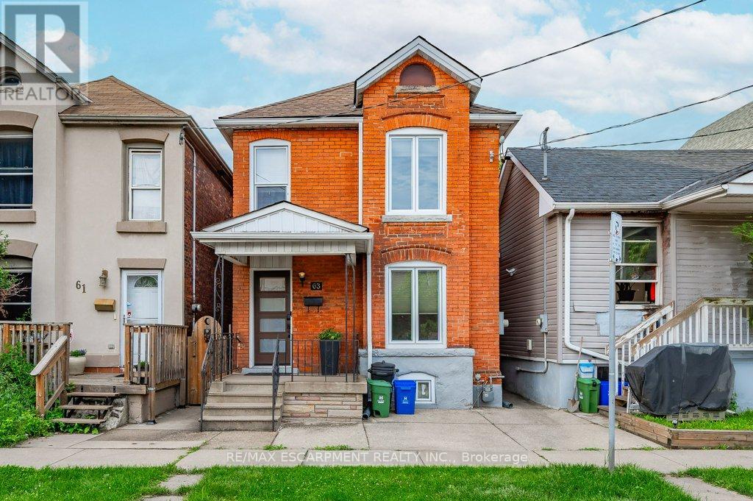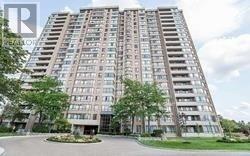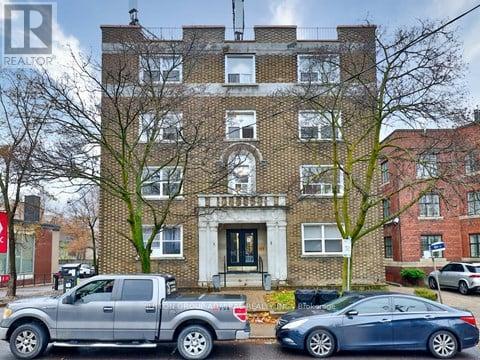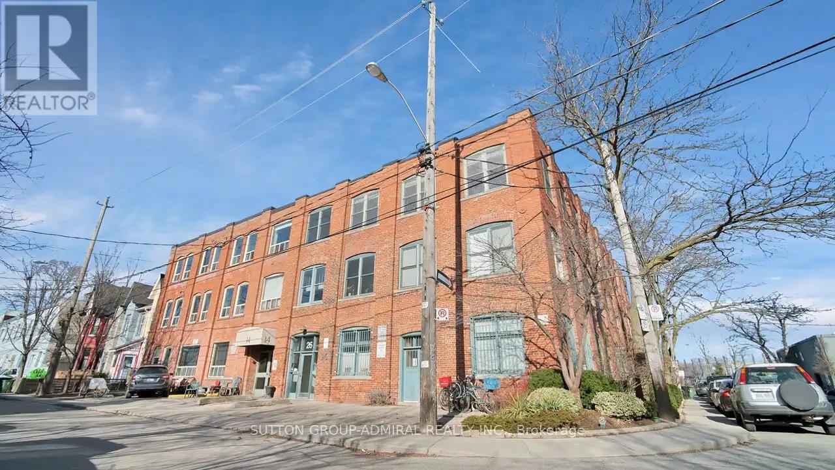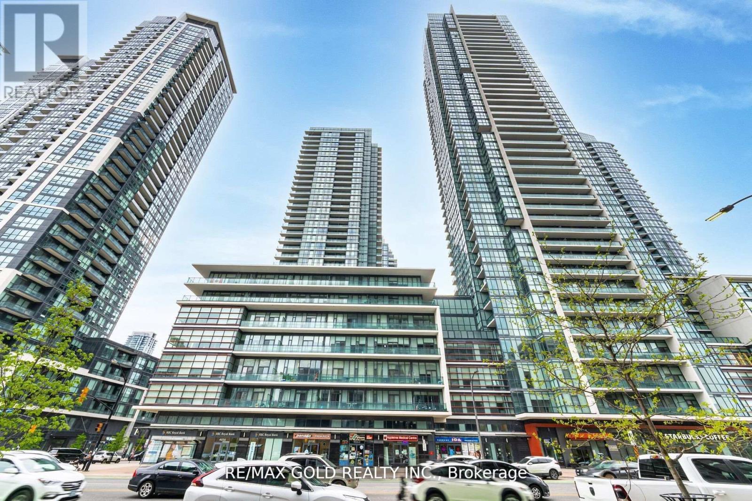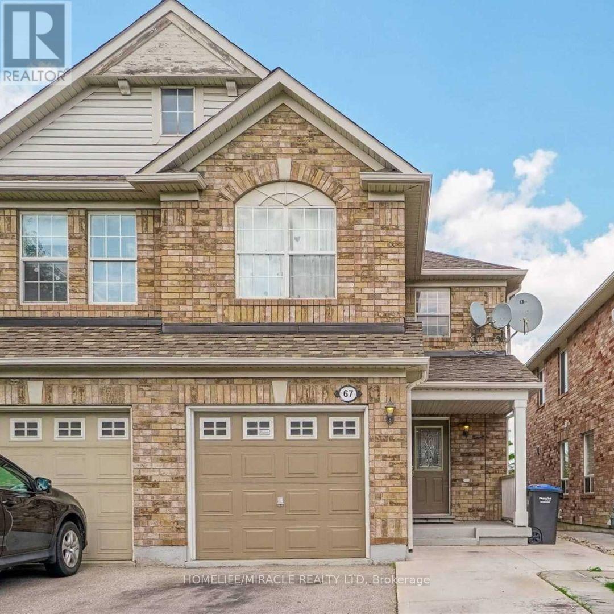Team Finora | Dan Kate and Jodie Finora | Niagara's Top Realtors | ReMax Niagara Realty Ltd.
Listings
19 Hadeland Avenue
Hamilton, Ontario
Welcome to 19 Hadeland Avenue - a well-maintained 2-storey brick home offering over 2,100 square feet of living space in a desirable West Mountain neighbourhood. This 3-bedroom, 2-bathroom home features a bright and functional layout with a large eat-in kitchen, formal living and dining rooms, and a cozy family room perfect for gatherings. The main floor also includes laundry and a 2-piece bath. Upstairs, the spacious primary suite offers a private 3-piece ensuite, while two additional bedrooms provide comfort for family or guests. The partially finished basement includes a large recreation area and a second kitchen, offering excellent in-law or rental potential. With a double garage, private double-wide drive, and a fenced yard, this home provides space, comfort, and convenience - just minutes from schools, parks, shopping, and highway access. Roof approximately 7 years old, windows approximately 10 years old, and furnace and A/C updated within the last year. (id:61215)
53 Sutton Avenue
Toronto, Ontario
Live in luxury at this stunning corner executive townhome in the heart of Regent Park. Offering approximately 2794 sq ft of living and entertainment space. A bright, modern living space, this home provides room for the whole family to live, work, and entertain in style. The home features a contemporary chef's kitchen with walk-out balcony, three generous bedrooms plus a versatile ground-floor fourth bedroom, that can serve as a home office, or media room, along with four bathrooms, a finished lower-level family/recreation room, and a private built-in garage. Enjoy breathtaking city views from your private rooftop terrace, with gas-line for bbq hook up. The perfect spot to relax or host guests. Located just steps to 24-hour TTC streetcar service, the Regent Park Community Centre and Aquatic Centre, plus easy access to the Distillery District, Cabbagetown, Eaton Centre, and a wealth of parks, cafés, and shops. Quick access to the DVP and Gardiner makes commuting a breeze. Downtown living at its finest; space, style, and convenience all in one. (id:61215)
205 Prospect Street S
Hamilton, Ontario
Discover the perfect blend of comfort, style, and smart investment at 205 Prospect Street South, located just steps from vibrant Gage Park and the trendy shops, cafes, and amenities Hamilton's south end has to offer. This versatile, cash-flow-positive duplex is ideal for first-time buyers, or investors looking for a turnkey property. The main floor is currently rented for $1,845/month, while the upper two floors will be vacant as of January 2026 - move in and let your tenant help cover most of your mortgage! 2 self-contained units, each with its own kitchen and laundry driveway and laneway parking for both tenants + ample street parking Shared backyard perfect for relaxing or entertaining. 200 Amps Service with 2 Separate hydro meters and 2 hot water tanks for easy tenant management Upgraded throughout - worry-free and move-in ready! 2021: New basement flooring New appliances (washer, dryer, stove, fridge, range hood, microwave) in lower unit New gas range and range hood in upper unit 2022: New furnace & A/C professionally installed by Archie Horn & Son (regular service with Shipton's) New flagstone-style driveway & front landscaping New eavestroughs New washer/dryer in upper unit With its great location, modern upgrades, and strong rental income, this home offers both comfort and long-term financial stability. Whether you're an owner-occupier seeking help with the mortgage or an investor looking for a low-maintenance, income-generating property, 205 Prospect St S is the perfect fit (id:61215)
Upper - 66 Broadway Avenue
Orangeville, Ontario
*** VACANT & MOVE-IN READY, FABULOUS SPACIOUS 2-STOREY UNIT *** This amazing property is perfectly placed amidst the bustling charming historic downtown district of Orangeville! With contemporary style, it showcases 1,047 sqft including 2 BEDROOMS 1 BATHROOM and 1 PARKING. Open concept living between the Kitchen & Living Room, with large bright windows and easy entertaining. Private bedrooms with large closets are tucked away upstairs. Entrance to the Unit is at the Front of the Building. Utilities are the responsibility of the Tenant. (NOTE: Some photos have been virtually edited and/or staged.) This prime location is surrounded by many local businesses -- like incredible restaurants, unique shops, fun bars, hair salons and artsy attractions! Orangeville is host to the famous Blues & Jazz Festival, annual Ribfest, epic Town Hall Holiday celebrations, renowned performances at Theatre Orangeville, and the weekly summer Farmer's Market -- clearly thriving as a vibrant community. Boasting the serene scenic Island Lake trails, plus easy Hwy 10 access & GO Bus service to the GTA - there's so much to love about this town, don't miss out! (id:61215)
475 Sparling Crescent
Burlington, Ontario
Beautifully updated home nestled on a well-landscaped lot located in prime Southeast locale in the Nelson School District. Just move in and enjoy! Features include: hardwood flooring, Kitchen with Stainless Steel appliances, renovated bathrooms, large glass shower, master bedroom with ensuite privileges, additional 4th bedroom or den in the Lower Level with an accompanying family Room with gas fireplace. Easy access from Garage to the inside, newer windows, newer siding, upgraded insulation, exterior eaves pot lights, central vac, high-efficiency furnace, 2-tier decking overlooks well landscaped setting with pristine gardens and mature trees - great for those beautiful summer days! Located in a great neighborhood within walking distance to Shopping, Schools, and Churches. Easy access to QEW and Burlington GO Station. A great family home in a great family-friendly area! (id:61215)
115 Codsell Avenue
Toronto, Ontario
Premium Bathurst Manor Neighborhood Hidden Gem Surrounded By Multi-Million Dollar Properties. High Ranking Schools. Open Concept Layout With Separate Living & Entertaining Areas. House Sun-filled With Skylights. Master Bedroom On Mainfloor With 4-Pc Ensuite. Bright & Spacious Lower Level With Large Above-Ground Windows Suitable For In-Laws Apartment. Unfinished Renovation. Great Investment Or Give It Some TLC To Make A Perfect Home. Must Sell. As-Is Where-Is. (id:61215)
63 Beechwood Avenue
Hamilton, Ontario
Welcome to 63 Beechwood wonderful blend of old world brick and new world updates. This home offers a maintenance free fully fenced backyard with covered patio and access to 2 rear parking spots. Updates have been made to the roof, gutters with leaf guards, windows, furnace - A/C, kitchen, all flooring basement waterproofed with sump pump. Relax in your spacious living room featuring tall ceilings with large windows allowing the room to be bathed in natural light. Plenty of storage in the chef friendly kitchen, top quality cabinets, SS appliances, gas stove, dishwasher is covered by cabinet panel to offer a smooth refined look. Nothing to do but move in and enjoy! (id:61215)
705 - 100 County Court N
Brampton, Ontario
Location @ Its Best!!! 2 Good Size Bedrooms with one Large Size Solarium Can Be Used As A 3rd Bedroom or Office. 2 Full Washrooms. Primary Bedroom With 4 Piece En-Suite. Very Neat And Clean. Both washrooms upgraded with shower Glass Panel. Laundry within the Apartment itself. New Blinds. New Paint. Prime Location Close To 407/410, Shopping Plazas, Longos, TD, RBC, Tim Horton Only A Min Away. Sheridan Campus, Parks And More. 24 Hours Security Gate House. ALL utilities included In Maintenance Fee (Hydro, Water, Heat, Cable TV). (id:61215)
6 - 464 Spadina Road
Toronto, Ontario
Classic Two Bedroom Apartment In Forest Hill. Located in the desirable midtown area, Great Walking Score To Restaurants, TTC & St Clair West Subway Station, Shops, Schools And Much More! Heat & Water fixed at $150 monthly. Hydro extra. Parking Available $149 Monthly. Photos Taken From A Similar Unit & Not Exact. (id:61215)
204 - 34 Noble Street
Toronto, Ontario
Two Bedroom Live/Work Loft Unit For Rent Steps From Liberty Village! Over 800 Square Feet With High Wooden Ceilings, Exposed Brick and Lots of Natural Light. Additional $250 a Month Fixed Rate Utilities. Photos Taken From A Similar Unit & Not Exact. (id:61215)
607 - 4070 Confederation Parkway
Mississauga, Ontario
Rare 2-bedroom, 2-bathroom corner unit located in the vibrant Square One area of Mississauga. Boasting 1,011 sqft ofmodern living space with 10ft ceilings, this unit offers a perfect blend of luxury and comfort. The fully upgraded kitchenis a chefs dream, complete with stainless steel appliances, elegant granite countertops, a stylish backsplash, and aconvenient breakfast bar. Whether you're entertaining guests or enjoying a quiet meal, this kitchen is sure to impress. Theprimary bedroom is a serene retreat with a 4-piece ensuite and a walk-in closet, offering the perfect space for relaxation.Enjoy the wrap-around balcony that provides breathtaking views and ample natural light. This building offers a wide arrayof amenities designed to enhance your lifestyle. Enjoy access to an indoor swimming pool, a well-equipped gym, guestsuites, a game room, a party room, a movie room, and an outdoor terrace. Visitor parking and more are also available foryour convenience. Move in Ready! (id:61215)
Lower - 67 Herdwick Street
Brampton, Ontario
Attention working professionals and small families! Your search for an ideal location close to various amenities ends here. This legal basement suite features a one-bedroom plus a den, which can be converted into an additional bedroom. Enjoy the convenience of ensuite laundry and one outdoor parking spot. The tenant pays for 30% of the utilities. No Smoking and no pets (id:61215)

