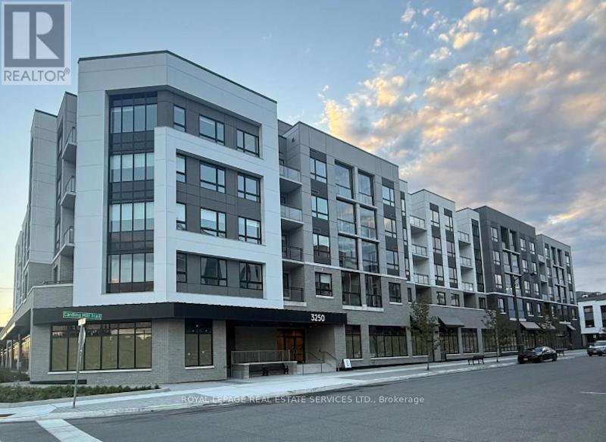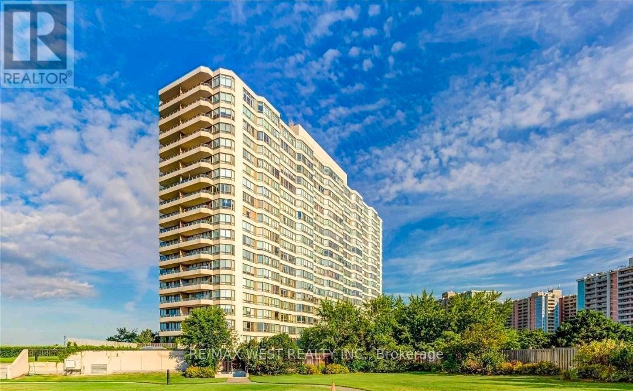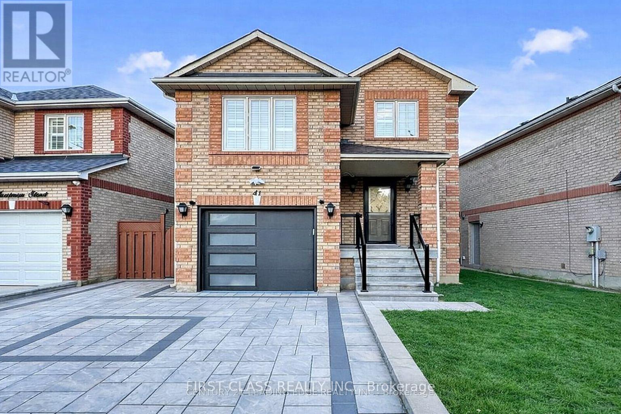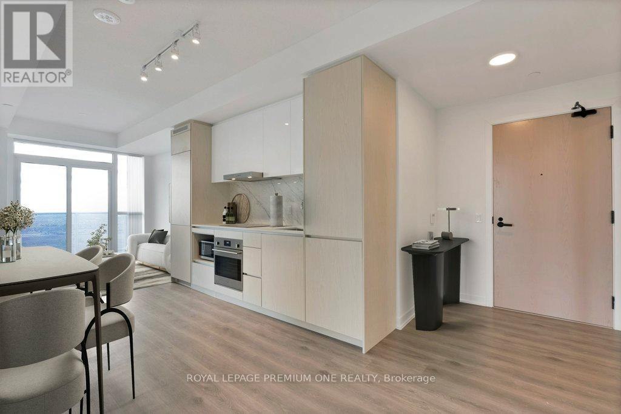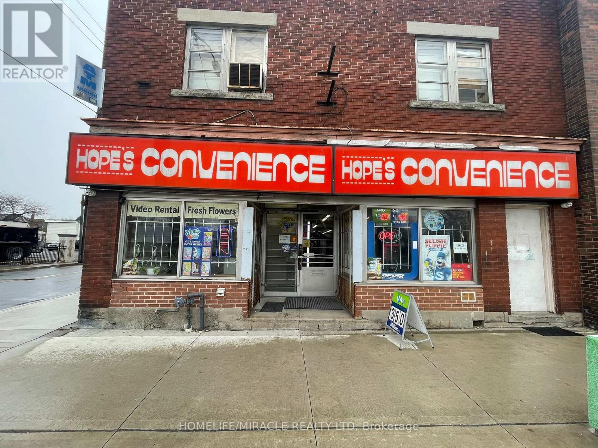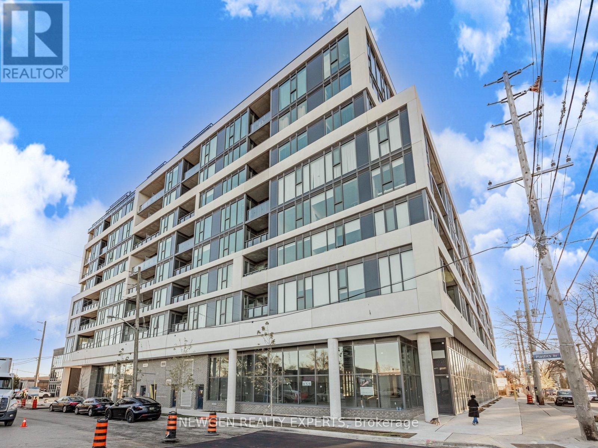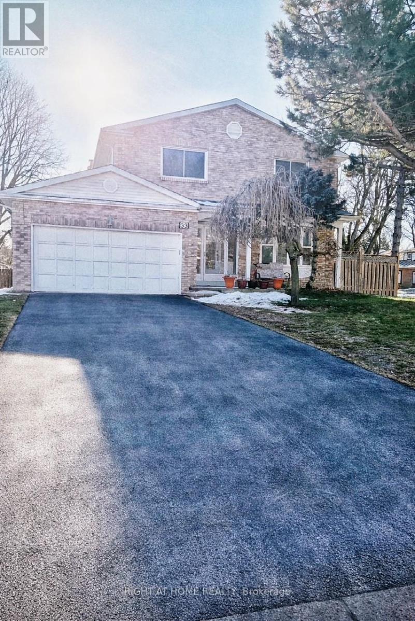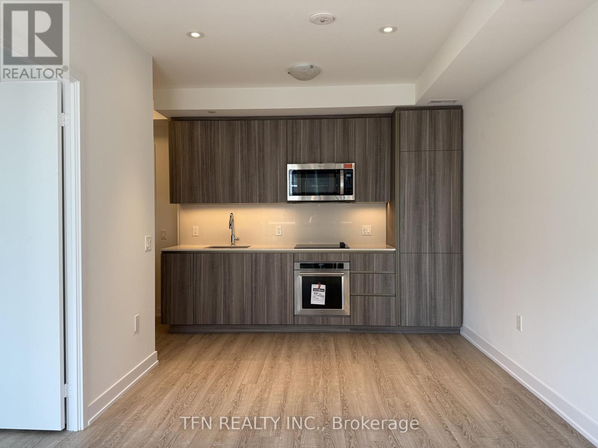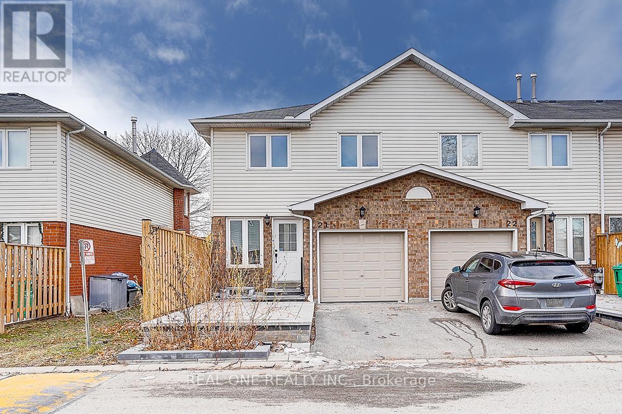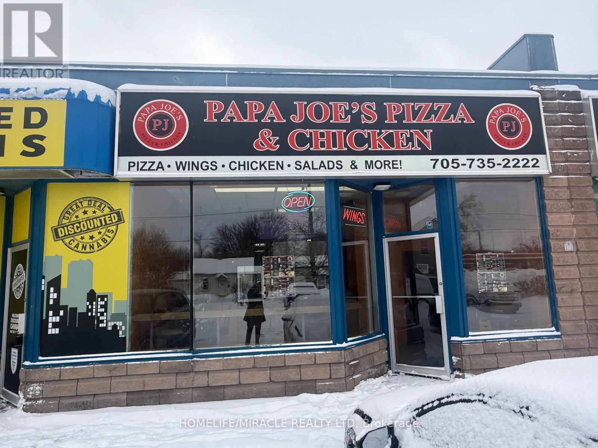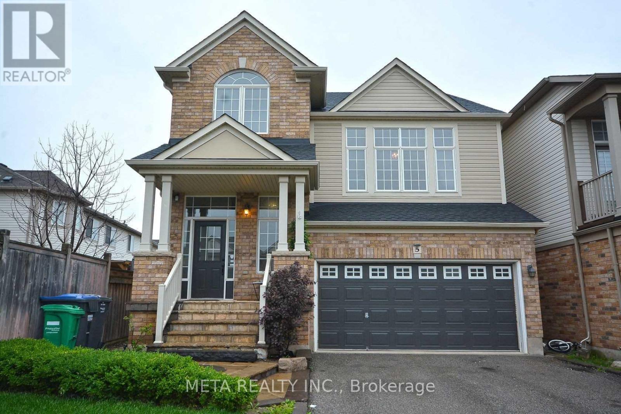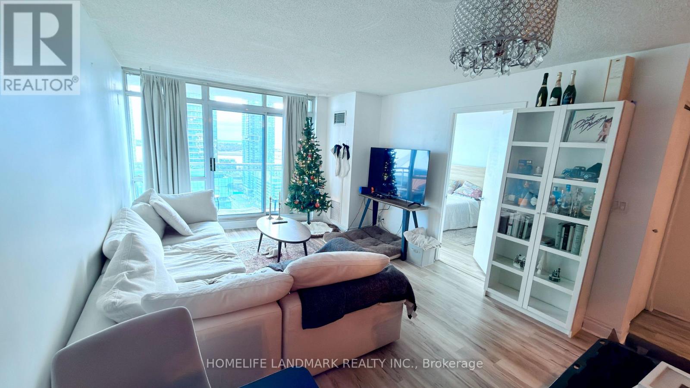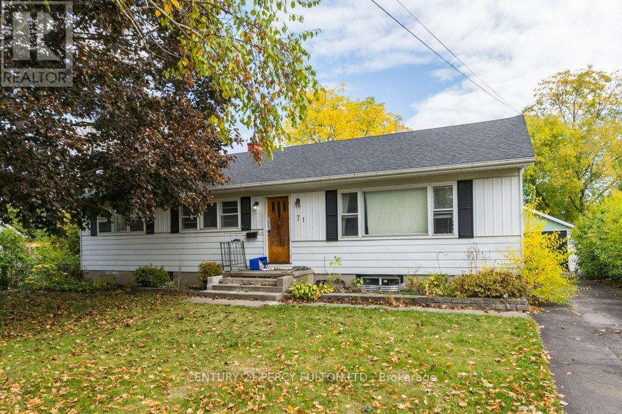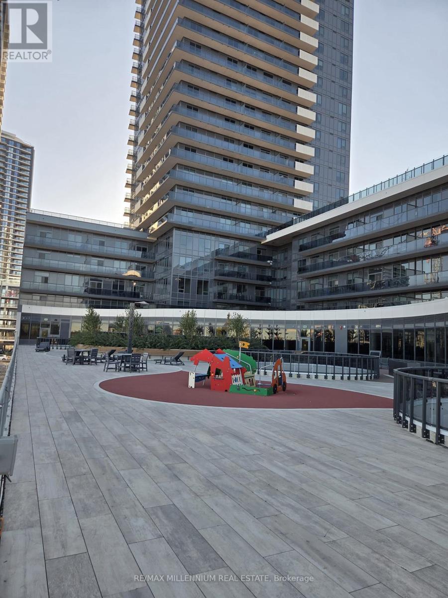Team Finora | Dan Kate and Jodie Finora | Niagara's Top Realtors | ReMax Niagara Realty Ltd.
Listings
307 - 1 Hycrest Avenue
Toronto, Ontario
Lots of natural light with this south facing unit. Spacious and well-designed with almost 800sq ft. A large quiet and functional Den with a closet can be converted into a second bedroom. Great space for in-laws or children or an office. All 5 stainless steel appliances and vinyl flooring throughout are less than 2 years old. The 4-piece bathroom has a new vanity and toilet. The large master bedroom has a walk-in closet. Freshly painted throughout. Great location in North York with walking distance to the subway and Bayview Village Mall. TTC at the front door and minutes to Hwy 401. Close to top-rated schools. Close to the North York Hospital and the YMCA. Prime location for families and professionals alike. (id:61215)
308 - 1720 Bayview Avenue
Toronto, Ontario
Rarely Offered 3 Bedroom, 2 Bathroom Premier Collection Suite Featuring A Private Terrace With Quiet, Tree-Lined Residential Views. Thoughtfully Designed Layout With 1,074 Sq Ft Of Interior Living Space Plus A Generous 201 Sq Ft Terrace.Includes EV-Ready Underground Parking With A Private 10' X 12' Locker Directly Accessible From The Parking Space - A Rare And Highly Desirable Convenience.Contemporary Kitchen With Integrated European Appliances, Gas Cooktop, Quartz Counters, And Custom Cabinetry. Wide-Plank Engineered Hardwood Flooring Throughout, Exposed 9' Concrete Ceilings, Full-Size Living And Dining Areas, And Spa-Inspired Bathrooms.The Oversized Terrace Features Both Gas And Water Connections - Ideal For Grilling And Urban Gardening.Leaside Commons Is A Boutique, Pet-Friendly Building Offering Premium Amenities Including 24-Hour Concierge, Fitness Centre, Private Dining Room, Resident Lounge, Children's Playroom, And Dog Wash Station.Unbeatable Leaside Location Steps To Cafés, Dining, Parks, Shops, And Transit, Including The Upcoming Eglinton Crosstown LRT, With Easy Access To Sunnybrook And Midtown. (id:61215)
523 - 3250 Carding Mill Trail
Oakville, Ontario
Welcome to Carding House in Oakville's vibrant Preserve community! This brand-new boutique condo combines modern luxury with everyday comfort. The split 2-bedroom, 2-bath design offers a bright, practical layout filled with natural light. Enjoy premium paid upgrades, including a kitchen island with storage and electrical outlets, kitchen cabinets under mount lighting with cabinet extenders for extra storage, frameless glass shower enclosures in bathrooms, media wall framing in living room for a wall-mounted TV, and an EV (Level 2) charger in your parking spot (if you include in the lease). Smart Home features include Valet1 control for lighting, temperature, and secure access. Building amenities include: 24-hour concierge, gym, yoga studio, party room, lounge, and outdoor BBQ area. Includes High speed internet.Close to parks, trails, top schools, hospital, shopping, and just minutes to GO Station and major highways.Be the first to call this bright, beautifully designed condo home! Parking spot on P1 (id:61215)
2969 Murphy Place
Innisfil, Ontario
Modern 3-Bed Bungalow Townhome | 1,692 SF | Lakehaven **2969 Murphy Place, Innisfil - Built 2024** Welcome to this beautifully upgraded bungalow townhome in Mattamy's Lakehaven community, just 4 minutes from Lake Simcoe! **The Home:** - 1,692 SF of living space- 3 bedrooms + 3 FULL bathrooms (upgraded from standard 2-bed)- Vaulted ceilings in living/dining - feels huge- Living room overlooks peaceful green space- Covered patio for year-round enjoyment. **Premium Upgrades:**- 200 AMP electrical + EV charging station installed- Energy Star certified with smart thermostat- In-floor radiant heating + tankless water heater- Quartz countertops, SPC flooring, ceramic tile- Stainless steel appliances (fridge, stove, dishwasher) + washer/dryer included- 1 garage + 1 driveway spot. **Location Perks:** - 4 min to Lake Simcoe beaches & trails- 9 min to Barrie South GO- Steps to new playground- Quick Highway 400 access. **Land Lease = Smart Savings:**You own the home 100% and build equity like any homeowner. Leasing the land saves you tens of thousands upfront with predictable monthly fees (like condo fees but with no condo board drama or reserve fund surprises). Perfect for first-time buyers, families, and downsizers who want more home for less money. Full Tarion warranty. Move-in ready! *Land lease details available upon request. *For Additional Property Details Click The Brochure Icon Below* (id:61215)
Ph11 - 5 Greystone Walk Drive
Toronto, Ontario
Bright & Spacious 2 Bedroom Penthouse Suite With Great Layout In Updated Tridel Gated Community With Scenic Views, Newly renovated Kitchen,*** 2 Parking Spaces ***, Freshly Painted. Amazing Amenities Including Indoor & Outdoor Pools, Gym, Sauna, Tennis And Squash, Party Room And Rooftop Deck, 24 Hour Gatehouse And Security. Fantastic Location With Shopping, Ttc, Go Train And Schools All Minutes Away, Apartment is equipped with one separate bathroom sink along with a full 3 piece washroom. (id:61215)
52 - 55 Brimwood Boulevard
Toronto, Ontario
Welcome to 55 Brimwood Blvd 52! This gorgeous and spacious 4-bedroom townhome offers a well-maintained interior and a serene, unobstructed park-like backyard right outside your living room. Enjoy the added convenience of a finished basement and a prime location close to schools, TTC, and a beautiful forested park with walking trails. Just minutes from the expansive Woodside Square Mall, featuring groceries, banking, a library, and more. Set on a quiet, child-safe cul-de-sac within a friendly, well-kept community, this home delivers comfort, convenience, and an exceptional living environment. (id:61215)
513 Lynett Crescent
Richmond Hill, Ontario
Updated Bungalow In A Demand Neighborhood With Premium Lot 50' X 100', Backing To School Yard, On A Child Safe Cres, Walk To Prestigious Bayview Secondary IB High School and Crosby School with large Driveway (id:61215)
Bsmt - 41 Horstman Street
Markham, Ontario
Bright & Well-Maintained 2-Bedroom Basement Apartment located in a quiet, family-friendly neighborhood of Markham. Features a private separate entrance through the garage, offering added privacy and convenience. Functional layout with spacious bedrooms, a comfortable living area, and a practical kitchen ideal for everyday living. Situated close to parks, schools, shopping, transit, and major routes, making commuting easy. Minutes from Hwy 407, Costco, Home Depot, grocery stores, restaurants and more. Walking distance to the community centre and library. Perfect for small families, professionals, or mature tenants seeking a clean, quiet, and accessible rental in a desirable Markham location. Tenant pays 30% of all utilities. (id:61215)
4010 - 28 Interchange Way
Vaughan, Ontario
Welcome to Elevated Living at Festival Towers Vaughan's Icon of Luxury Living Perched high above the city on the 40th floor, this exquisite 2-bedroom suite with 2 Full Bathrooms offers breathtaking south-facing views of the Toronto skyline. Located in the landmark Festival Towers, one of the most exciting additions to the Vaughan skyline, this residence blends refined elegance with thoughtful functionality perfect for professionals, couples, or small families seeking upscale urban living. The open-concept layout is enhanced by a neutral designer palette, floor-to-ceiling windows, and a modern kitchen complete with quartz countertops, matching backsplash, and sleek integrated appliances. Step onto the spacious private balcony and soak in panoramic city vistas, or retreat to the serene primary bedroom for quiet comfort. Additional highlights include in-suite laundry, a convenient parking spot, and exceptional storage solutions throughout. As a resident, you'll enjoy access to over 70,000 SqFt of unmatched amenities, including 24-hour security, a fully equipped fitness centre, social lounge, party room, remote work areas, kids' playroom, music & art studio, sports bar, outdoor theatre, pet stop, and more. Ideally located steps from the VMC subway station, major bus terminals, and highway access, this suite offers seamless connectivity for commuters and downtown professionals alike. Experience luxury living where lifestyle meets convenience welcome home to Festival Towers. (id:61215)
Main - 516 Danforth Avenue
Toronto, Ontario
An Exceptional Opportunity To Own A Well-Established Restaurant In The Heart Of Greektown on the Danforth, Located Directly On Danforth Avenue And Positioned Right In The Middle Of The World-Famous Taste of the Danforth Route, Delivering Outstanding Seasonal Foot Traffic And Exposure; Just Steps To Pape Station And Chester Station, And Surrounded By Dense, Affluent Residential Neighbourhoods Including Playter Estates And North Riverdale, This Proven Restaurant Corridor Offers Strong Daily Traffic, Excellent Transit Access, And Year-Round Dining Demand; The Restaurant Features A Liquor Licence, Seating For 60+ Indoors, A 20-Seat Patio Plus A Seasonal 16-Seat Summer Patio, A Fully Equipped 14-Ft Commercial Hood, A 5-Ft Pizza Oven, A Walk-In Cooler, And A Spacious, Efficient Kitchen, With All Equipment In Good Condition And Included, Making It Ready To Operate As-Is Or Easily Rebranded For Any Cuisine Or Concept; A Long-Term Lease Is In Place Until July 2032 With A 5-Year Option To Renew-A Rare Chance To Secure A Turnkey Restaurant In One Of Toronto's Most Sought-After Dining Locations. (id:61215)
230 Kenilworth Avenue
Hamilton, Ontario
HOPE CONVENIENCE in Hamilton, ON is For Sale. Located at the busy intersection of Barton St E/Kenilworth Ave N. High Traffic Area and More. Surrounded by Fully Residential Neighbourhood, Schools, Close to Parks and More. Excellent Business with Low Rent, Long Lease and more. There is lot of potential for business to grow even more. Business is currently closed. Selling as is condition with all the equipments. (id:61215)
824 - 859 The Queensway
Toronto, Ontario
Very Spacious 1 Br Plus Den (Den has attached washroom and can be used as 2nd bedroom with partition) With 2 Full Washrooms. Enjoy Urban Living at its finest with Open Concept Design, Built-In Appliances, Floor To Ceiling Windows Providing Plenty Natural Light. This Unit is Perfect for both Families and Individuals. This building offers many amenities: 24-hr concierge, Lounge with Designer Kitchen, Private Dining Room, Children's Play Area, Full-size Gym, Outdoor Cabanas, BBQ area, Outdoor Lounge and more! You can enjoy easy access to Highways, Sherway Gardens, Steps from Coffee shops, grocery stores, schools, Public Transit and more! Comes with Parking and Locker. Landlord will get the unit professionally cleaned before closing date. (id:61215)
606 - 100 Canyon Avenue
Toronto, Ontario
An exceptional 2+1 bedroom residence offering refined condo living in a prime neighbourhood. Featuring a bright open layout, expansive balcony, modern eat-in kitchen with ample storage, generously sized bedrooms, and a versatile den ideal for today's lifestyle.Enjoy first-class amenities including an indoor pool, fitness centre, party room, parking, and visitor parking. Conveniently located near top schools, shopping, dining, transit, highways, and places of worship-this is a rare opportunity to own comfort, style, and location. (id:61215)
70 - 100 Brickyard Way
Brampton, Ontario
This Ravine backing spacious 3+1 bedroom condo townhouse in Brampton is perfect for families or anyone needing extra room. Property Just 15 min walk from Brampton Downtown Go station, this house is backing On to Protected Green Space. The main floor features an open-concept living and dining area, ideal for both entertaining and everyday relaxation. The updated kitchen is equipped with modern stainless steel appliances, ample cabinetry, and a bright breakfast area. Upstairs, you'll find three generously sized bedrooms, including a primary suite with a large closet and a private 4-piece ensuite bath. In total, property has 3 washrooms- 2 upstairs and one powder room. The lower level offers a bonus room providing flexible space for an office, guest room, or recreation area. Step outside to your private backyard, perfect for outdoor gatherings or quiet retreats. Ideally located close to schools, parks, shopping, and major highways, this home offers both comfort and convenience. 2/3 mins walk to elementary school , 5 mins walk to Walmart, dollar store and fortinos, 2.5 Km from Go station. Don't miss your chance to rent this beautiful townhouse in one of Brampton's most desirable communities! (id:61215)
33 Innisbrook Crescent
Markham, Ontario
Very well-maintained two-storey detached home located on a premium deep corner lot in the desirable Bayview-Willowbrook area. Situated on a quiet residential street. Recently painted and professionally deep-cleaned. Fully detached layout with a functional floor plan. Interior and Exterior pot lights. Backyard features mature fruit trees, including black cherry trees, and a small rose garden area. Double garage included. Convenient location close to schools, parks, shopping, transit, and other amenities. Basement is separately tenanted to a AAA individual. Tenant to pay 70% of utilities. Hot Water Tank is Owned. (id:61215)
922 - 15 Richardson Street
Toronto, Ontario
Experience the best of waterfront living at Empire Quay House. This brand-new 1-bedroom suite features an open layout, sleek vinyl floors, and thoughtfully upgraded finishes throughout. Parking and Locker Included. Perfectly situated along the waterfront, this suite offers easy access to Lake Ontario and Sugar Beach. Everyday conveniences like Loblaws, Farm Boy, and the LCBO are just a short walk away, while popular destinations such as the Distillery District, St. Lawrence Market, Union Station, and Scotiabank Arena are only minutes away. With nearby TTC routes and major highways, commuting is simple and convenient. Residents enjoy a host of modern amenities, including a fully equipped fitness center, an elegant party room, and a lively outdoor courtyard complete with BBQ stations. Embrace fresh, contemporary living in Toronto's vibrant waterfront neighbourhood. (id:61215)
149 Sassafras Circle
Vaughan, Ontario
Don't Miss This Rare Opportunity To Lease A Bright, Newly Renovated Ground-Floor Unit In This Prestigious Thornhill Woods Community. Boasting A Fresh, Modern Aesthetic, This Home Features A 1-Bedroom Floor Plan Designed For Functionality. Enjoy A New Kitchen With Quartz Counters, Private In-Suite Laundry, And A Sun-Drenched Living Space With A Walk-Out To The Rear Yard. Location Is Everything: Situated In A Very Friendly Family Community Within Walking Distance To Excellent Schools And Parks. Commuting Is A Breeze With Easy Access To Hwy 407, 400, And 7, Plus Nearby Public Transit. Clean, Bright, And Ready For You To Call Home! (id:61215)
21 - 1485 Torrington Drive
Mississauga, Ontario
End unit two storey Townhouse like semi. Incredible opportunity to move into this fantastic, well run and family friendly townhome community in East Credit! Fully renovated with painted throughout. Boasting 3 Bedrooms, 3 Washrooms And The Convenience Of 2 Parking Spaces. Amazing upper floor with two brand new 4pc ensuite MODERN bathroom and flooring .The primary bedroom has a 4 pc ensuite, walk in closet and very generous size ideal for King sized bedroom furniture. The lower level is finished to include a family room, with laundry room and ample storage space out of sight! New front patios last summer. Almost new Furnace and Heat pump. This Property Is Ideal For Those Seeking A Stylish And Functional Living Space. With Its Contemporary Design And Ample Room For Comfortable Living, This Unit Promises A Perfect Blend Of Comfort And Style In A Prime Location. A well maintained & managed complex with visitor parking & Incredible park in the centre of the complex for the kids to play. Located in a top-rated school district, Close to all amenities - Community centres, Schools, Parks, Grocery Stores, Minutes to the 401, 403 Highways and Square One & Heartland Shopping Centre. Corner bus. Must see property! Some pictures are AI Designed. (id:61215)
3720 - 30 Shore Breeze Drive
Toronto, Ontario
Luxurious one-bedroom suite at Eau du Soleil, complete with parking and locker. Features upgraded flooring and a modern kitchen with stylish backsplash. Enjoy breathtaking, unobstructed southwest views with stunning lake vistas and an open-concept layout. Prime location just minutes from major highways and a variety of shopping amenities. (id:61215)
8 - 7 Anne Street S
Barrie, Ontario
Papa Joe's Pizza & Chicken in Barrie, ON is For Sale. Located at the busy intersection of Anne St S/Dunlop St W. Surrounded by Fully Residential Neighbourhood, Close to Schools, Highway, Offices, Banks, Major Big Box Store and Much More. Business with so much opportunity to grow the business even more. Monthly Sales: Approx: $25000 to $30000, Rent: $5072/m including TMI & HST, Lease Term: Existing till March 2027 + Option to renew. (id:61215)
5 Georgian Road
Brampton, Ontario
Immaculately Maintained Just Renovated From Top To Bottom Unique Floor Plan Boasts 3000+ SqftOf Pure Elegance Natural Light Filled Hardwood Laminate Flooring Large Kitchen W/Pantry GraniteCounters Large Center Island Magnificent 15Ft Ceilings In Family Room Designer Paint Close ToShopping, Transportation, Schools, Library, Community Centres And Park. (id:61215)
2612 - 397 Front Street W
Toronto, Ontario
Bright, South Facing 1 Bedroom + Den in Front & Spadina! This Suite Boasts 696 Sq Ft Of Functional Living Space And A 42 Sq Ft Balcony, Direct South Has Nice Lake View. Den has A Sliding Door, Can be 2nd Bedroom or Home Office. New Water Resistant Vinyl Floors Through Out. Modern Kitchen Complete With Stainless Steel Appliances. Amenities Include: 24 Hr Concierge, Indoor Pool With Hot Tub, Sauna, Basketball/Multi Sports Court, Gym, Party Room, Guest Suites, Hair Salon, BBQ, Visitor Parkings, etc. (id:61215)
Main - 71 Prince Of Wales Drive
Belleville, Ontario
All Utilities Separate. To Arrange For Showings Please Call Zentrum Management - 613-771-3201 (id:61215)
2712 - 5081 Hurontario Street
Mississauga, Ontario
Brand New Canopy Towers Condo Suite 1C+D (572 Sq. Ft. + 80 Sq. Ft. Balcony) 1 Bedroom + Den, 1 Washroom & 1 Parking. Situated in one of Mississauga's most vibrant and well-connected neighbourhoods! This upscale unit features a modern open-concept layout with floor-to-ceiling windows, abundant natural light, and laminate flooring throughout. Thousands spent on upgrades for added comfort and style. Contemporary kitchen with quartz countertops, stainless steel appliances, elegant backsplash, and a functional island offering extra storage and seating. Spacious bedroom with large closet; den ideal for home office or guest room. Beautiful full bath with sleek finishes. Large private balcony with stunning skyline views. Premium amenities include indoor pool, sauna, gym, yoga studio, party room, golf simulator, pet wash, basketball court & business centre. Steps to upcoming LRT, Square One, restaurants & major HWYS. (id:61215)



